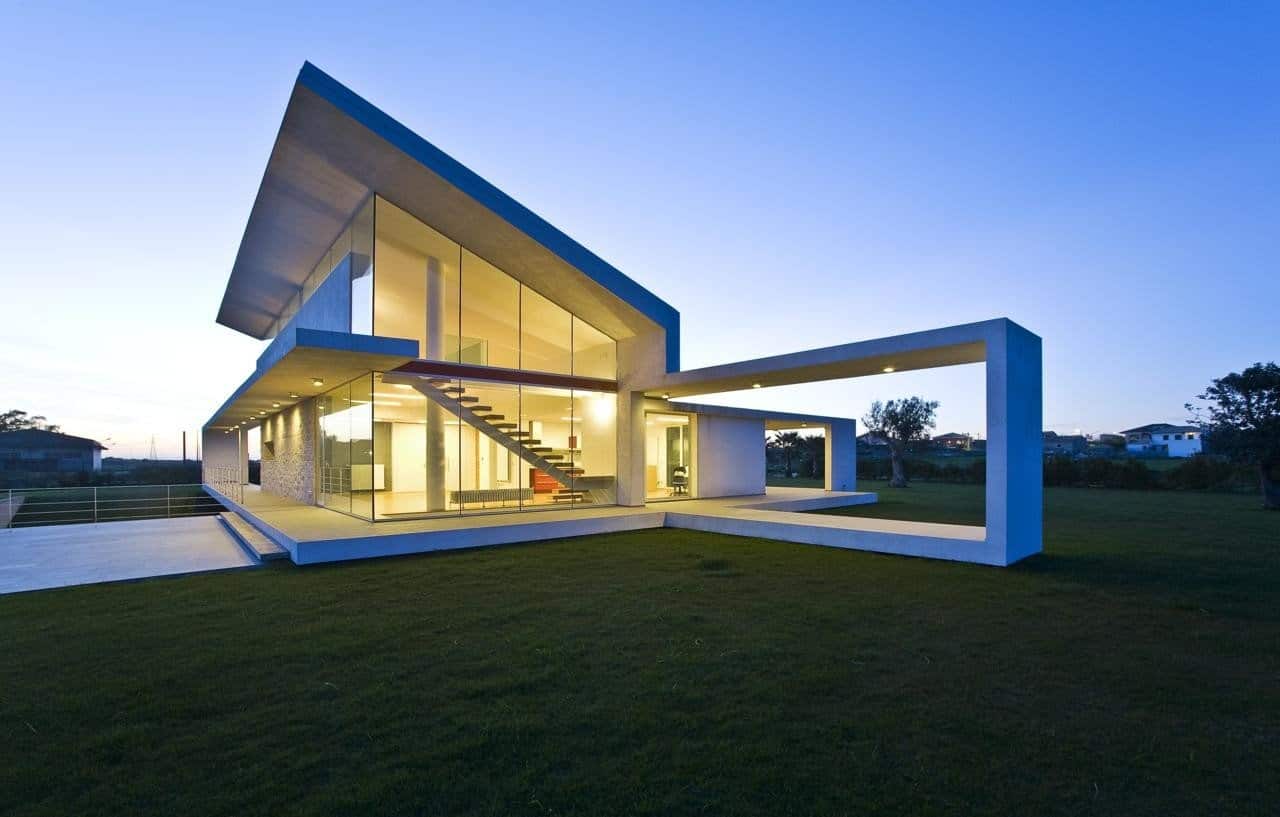Minimalist house not only provides spacious feeling in the house but also relaxing atmosphere. The minimalist interior is also easier to tidy and remodel and does not cost much in maintenance. These top 10 minimalist house designs are not only beautiful but also great to avoid “boring” look when creating an uncluttered interior.
1. Japanese-Scandinavian rowhouse with white interior
Japanese and Scandinavian styles usually refer to uncluttered design, with a white background, open-plan floor, and only the most essential features. The combination of these styles is perfect for a small rowhouse since it creates an airy atmosphere. White walls and light wooden floor are very prominent in the interior.

Keeping the essentials in the house is important to prevent clutter, so furniture items and lighting fixtures also function as decorations. Wooden dining chairs, patterned sofa rug, contemporary lamps, and houseplants create unique but still-demure decorations.
2. Natural materials for the minimalist house
Natural materials such as wood and stone can improve the look of a minimalist house. Combining rich wooden planks with exposed bricks, for example, provides a rustic look in an otherwise barren house. Stone tiles add a luxurious touch to the house, and they look great with sleek, modern furniture.
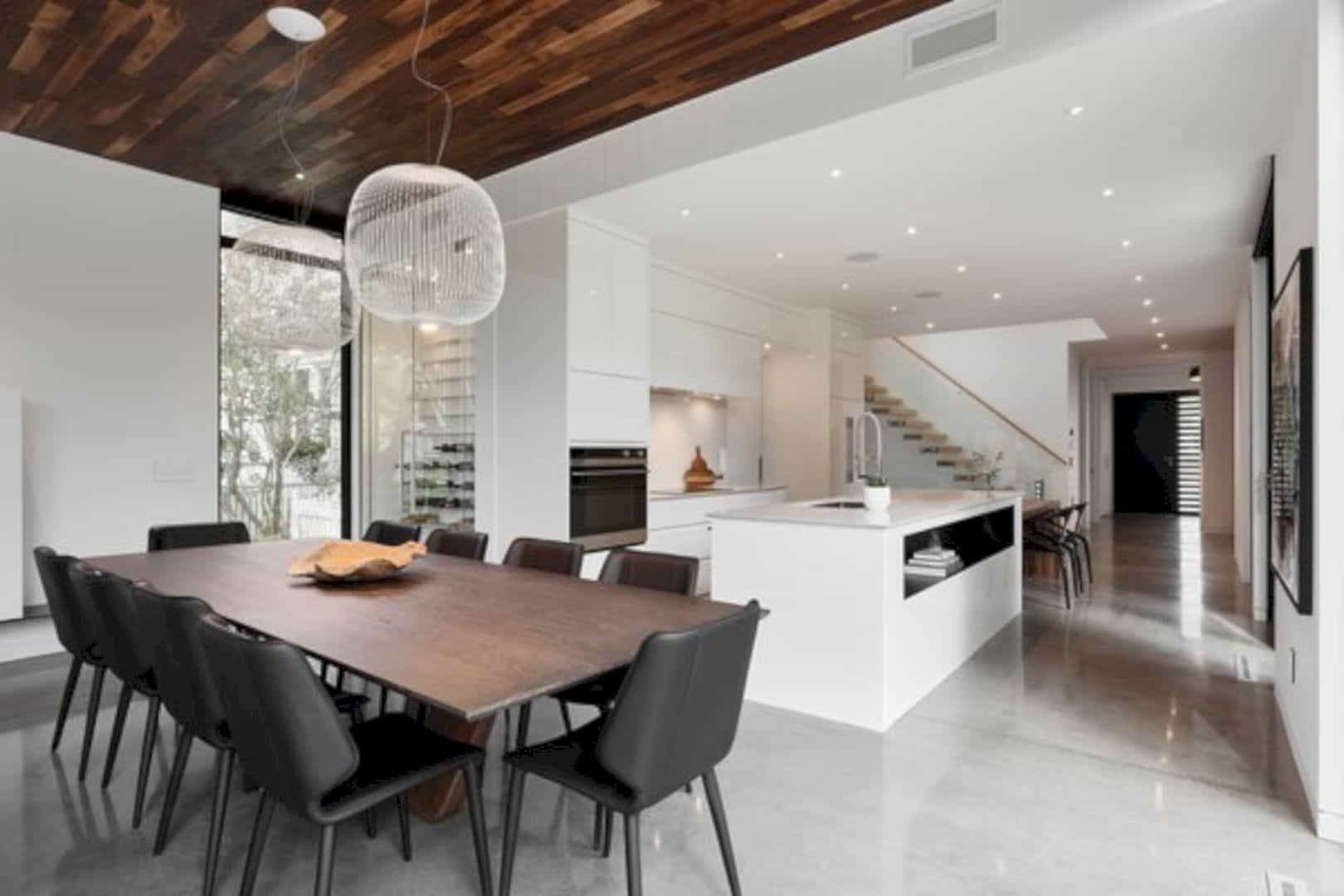
Wood can also be incorporated in a sleek way as the interior. For example, wooden planks as ceilings are simple but innovative, and they look great with white walls and bright marble tiles.
3. Energy-efficient house for the urban nomad
“Tikku” is a name of a small, minimalist, energy-efficient house in the middle of Helsinki, Finlandia, created by Marco Casagrande. The house uses a sandbox to accommodate uneven surface, but the structure can be assembled quickly, without foundation. This house is designed for urban dwellers who need to adjust with city development.
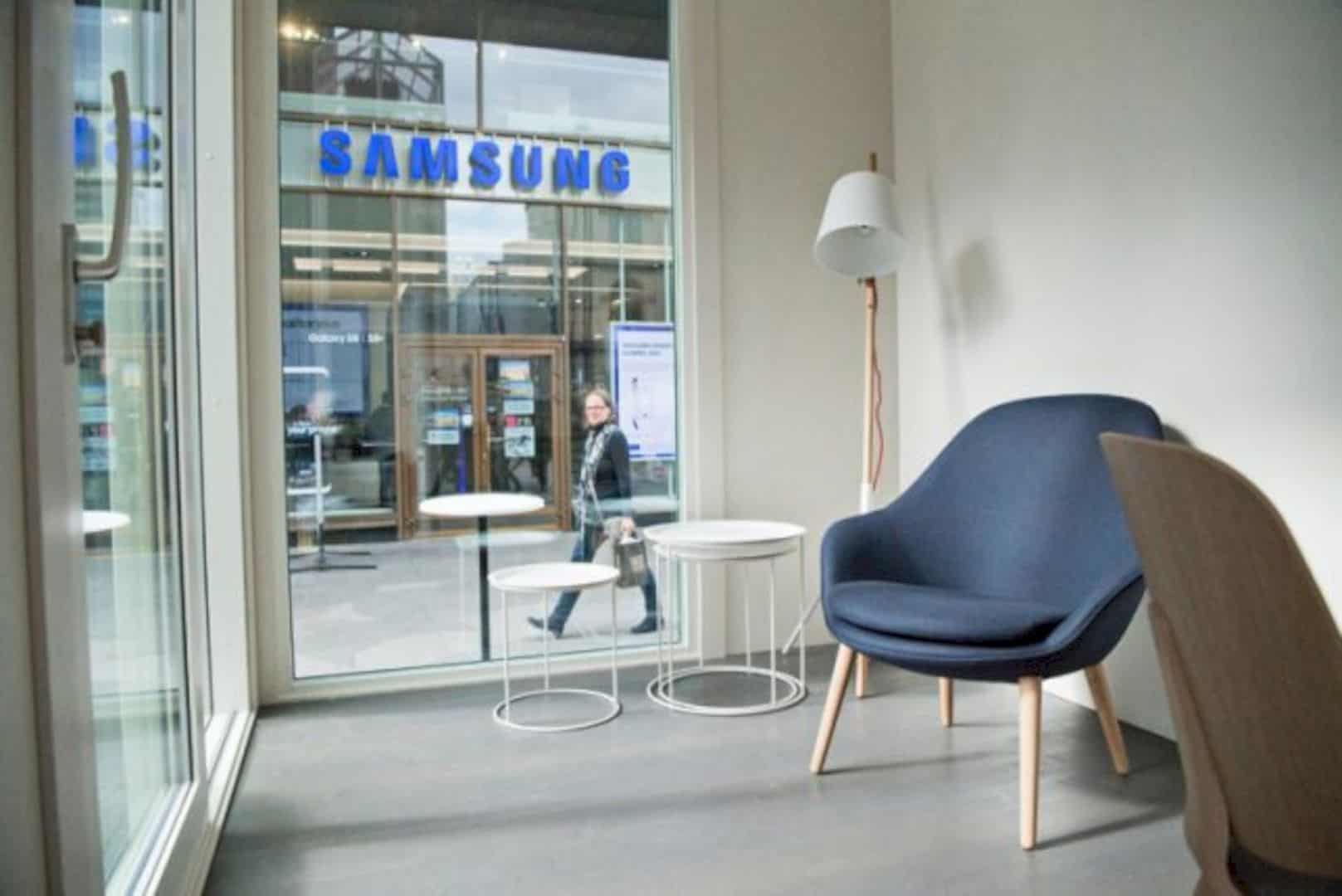
The house is divided into three levels, but the size is perfect for one person. It also has solar panels, dry toilet, and basic furniture for daily activities.
4. Minimalist apartment with balcony space
Balcony space is a perfect addition to a minimalist apartment with high ceiling. This concept is also great to combine two apartments in a renovation project. Adding balcony will add dimension to a minimalist building and reduce useless space.
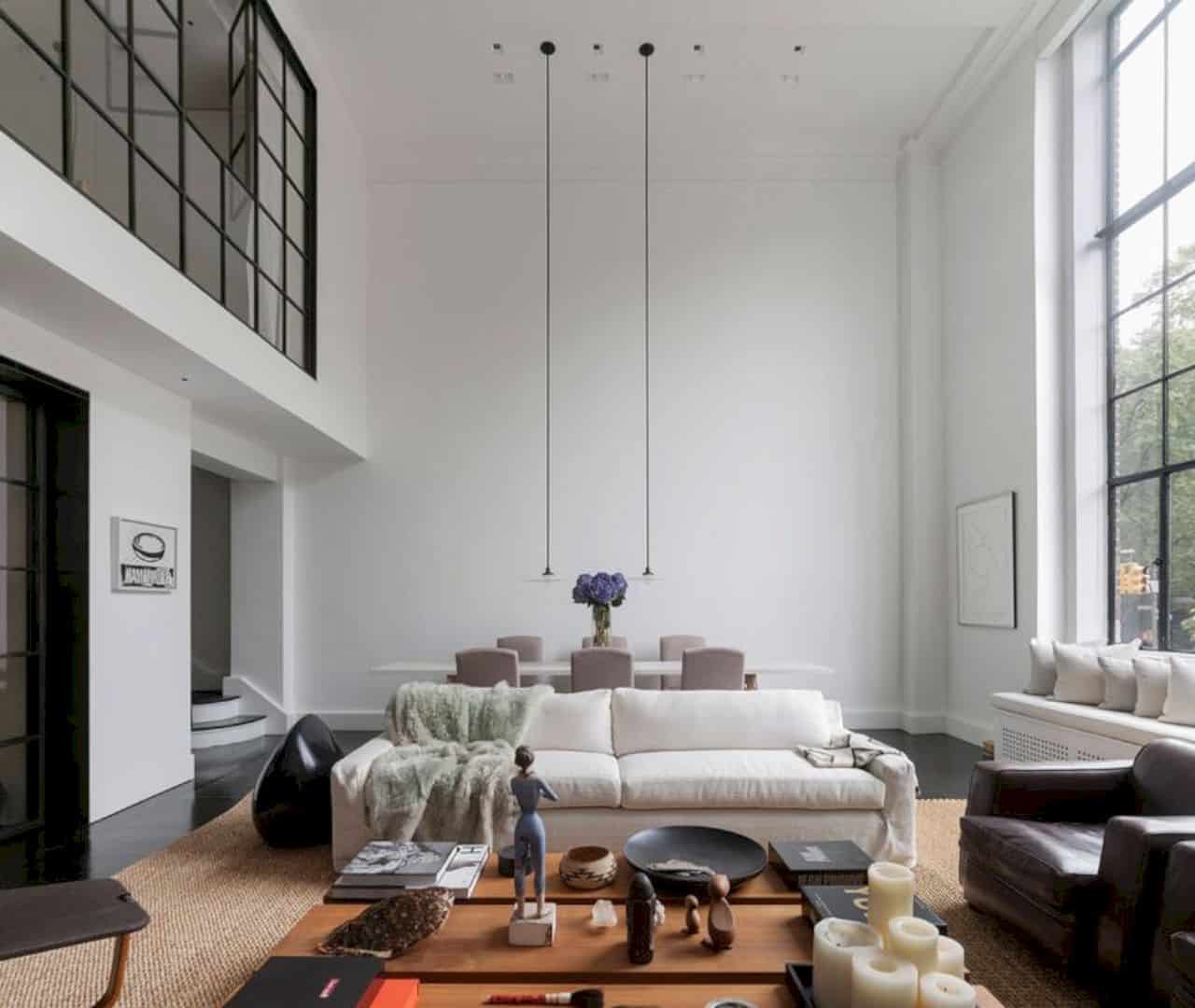
Textured materials such as wood, natural fiber, rough stone, and the rug can balance the white walls and simple furniture. Black floor and doors create modern, monochromatic look. White marble is perfect for kitchen and bathroom, especially paired with stainless steel and chrome.
5. Compact rowhouse with wood panel exterior
The rowhouse is a simple solution for small urban space, and it usually has minimalist style. Wooden panel exterior elevates the rowhouse’s simple design, especially when paired with raised wooden deck. Large glass panel windows provide a great view and modern vibe, improving the humble design.
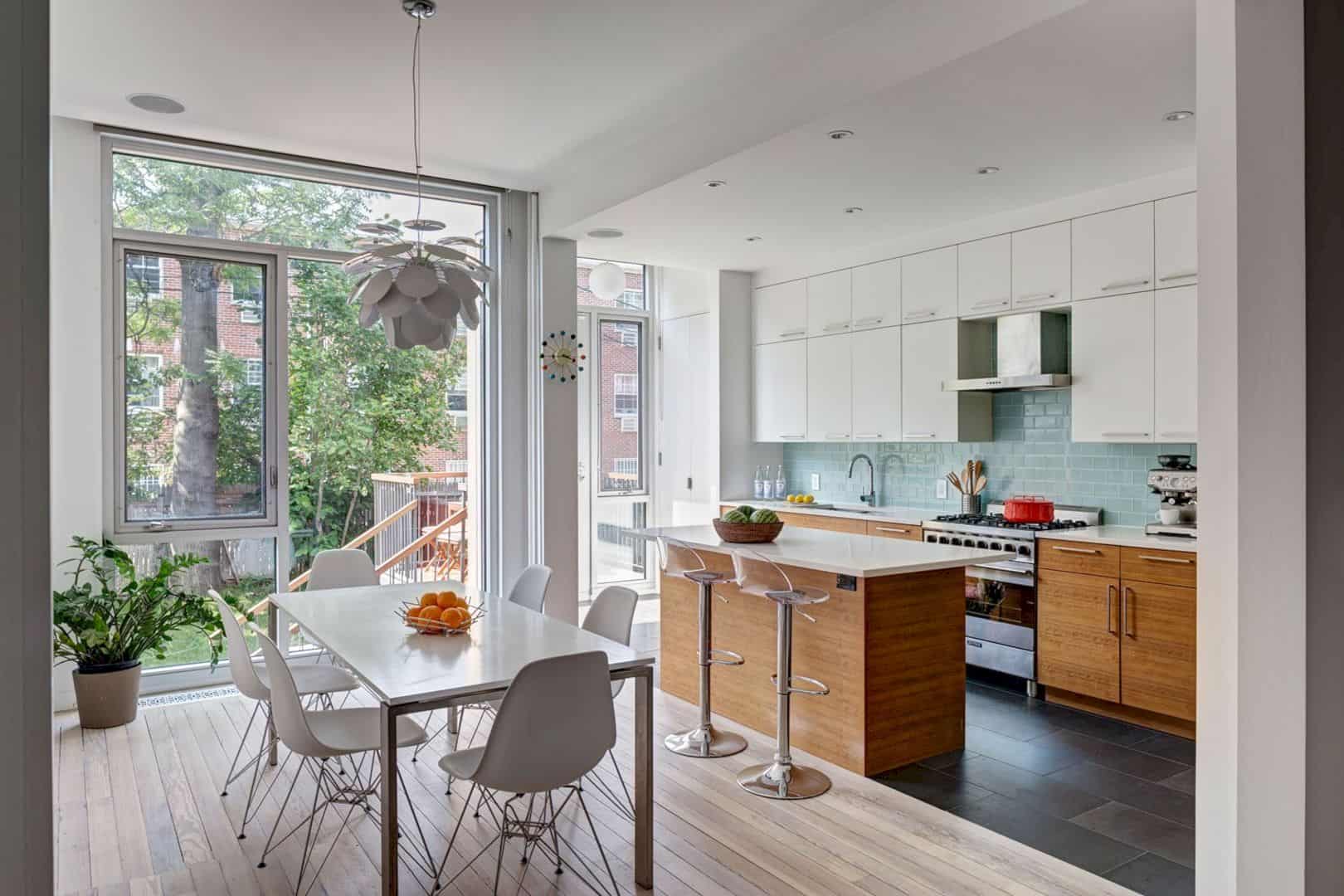
The interior is kept simple, with white walls and light wooden floor. However, various rooms use accent tiles with different colors to create a personal statement.
6. Minimalist family apartment with smart design
A simple family apartment can be improved with smart design elements, using features such as concealed storage, semi-enclosed hallway, partition wall with storage space, and floor-to-ceiling glass window. Parents can create practical storage space on the walls or partition and under the furniture, reducing clutters and trip hazards for kids. White walls and wooden floor pair nicely with modern furniture and artworks.
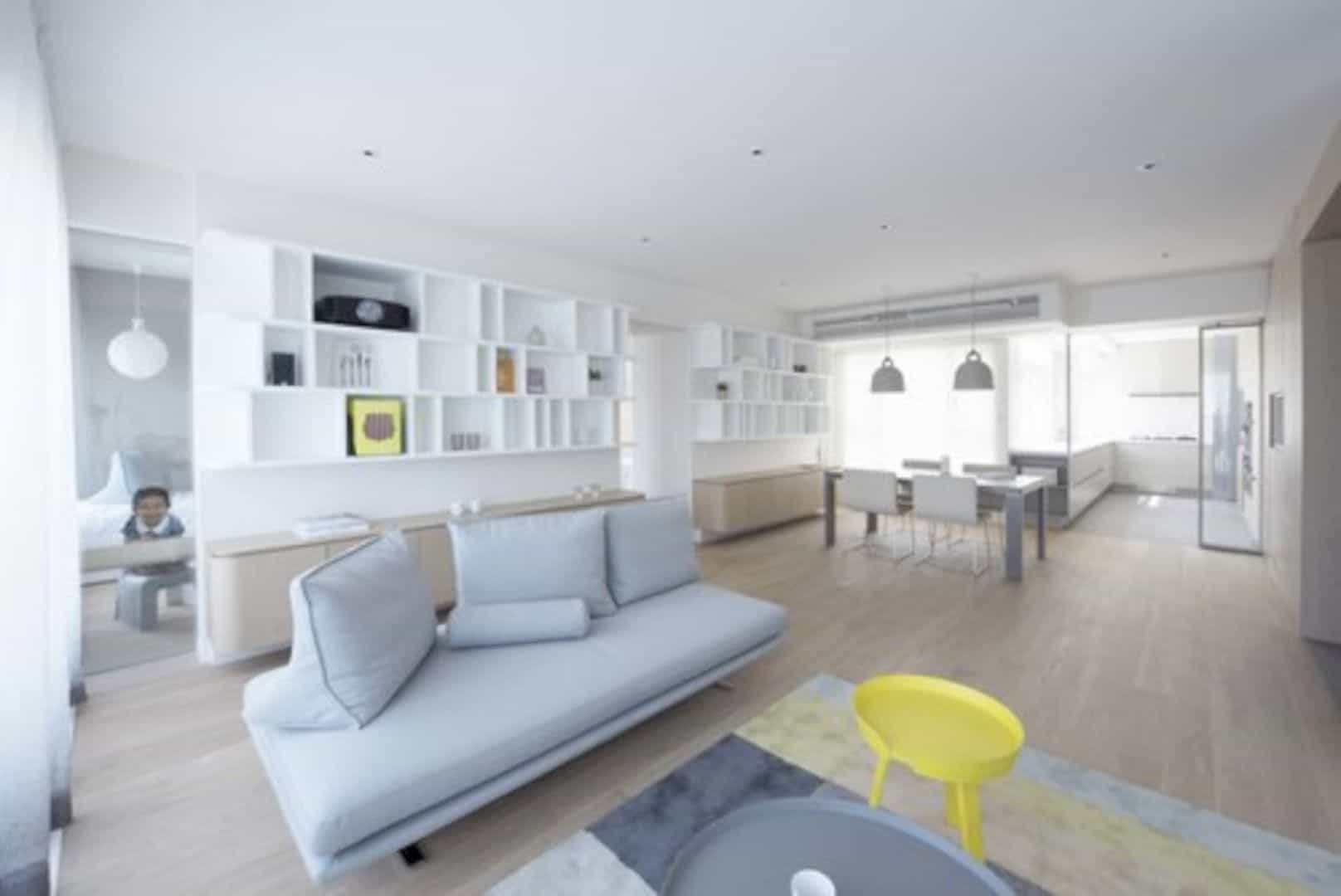
7. Duplex-style family house
Duplex is a perfect style for a growing-family house since it provides separate living areas due to sectional structures. Minimalist white walls and simple wooden or vinyl floor give freedom for occupants to decorate the living areas. While the stair takes up precious space, the area underneath it can be turned into additional storage space.
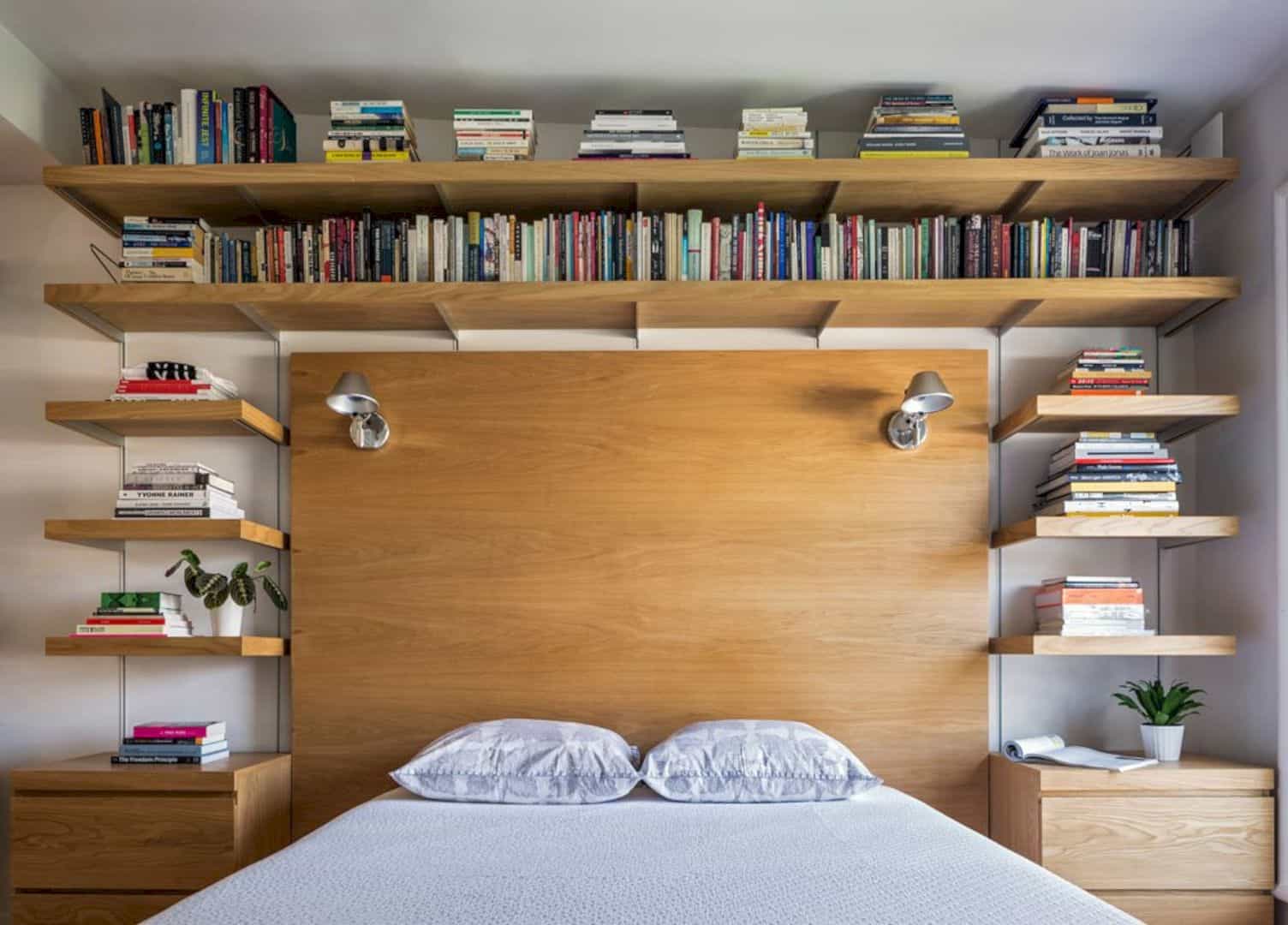
8. Riverside minimalist house with concrete retaining wall
Minimalist house built near the river may require retaining wall, which prevents erosion and reduces noises. The exterior can be covered with concrete or stone slabs to match the retaining wall. Floor-to-ceiling glass panels will balance the rough exterior and provide a nice view. White walls, wooden floor, and sleek furniture soften the entire house, providing cozy living space.
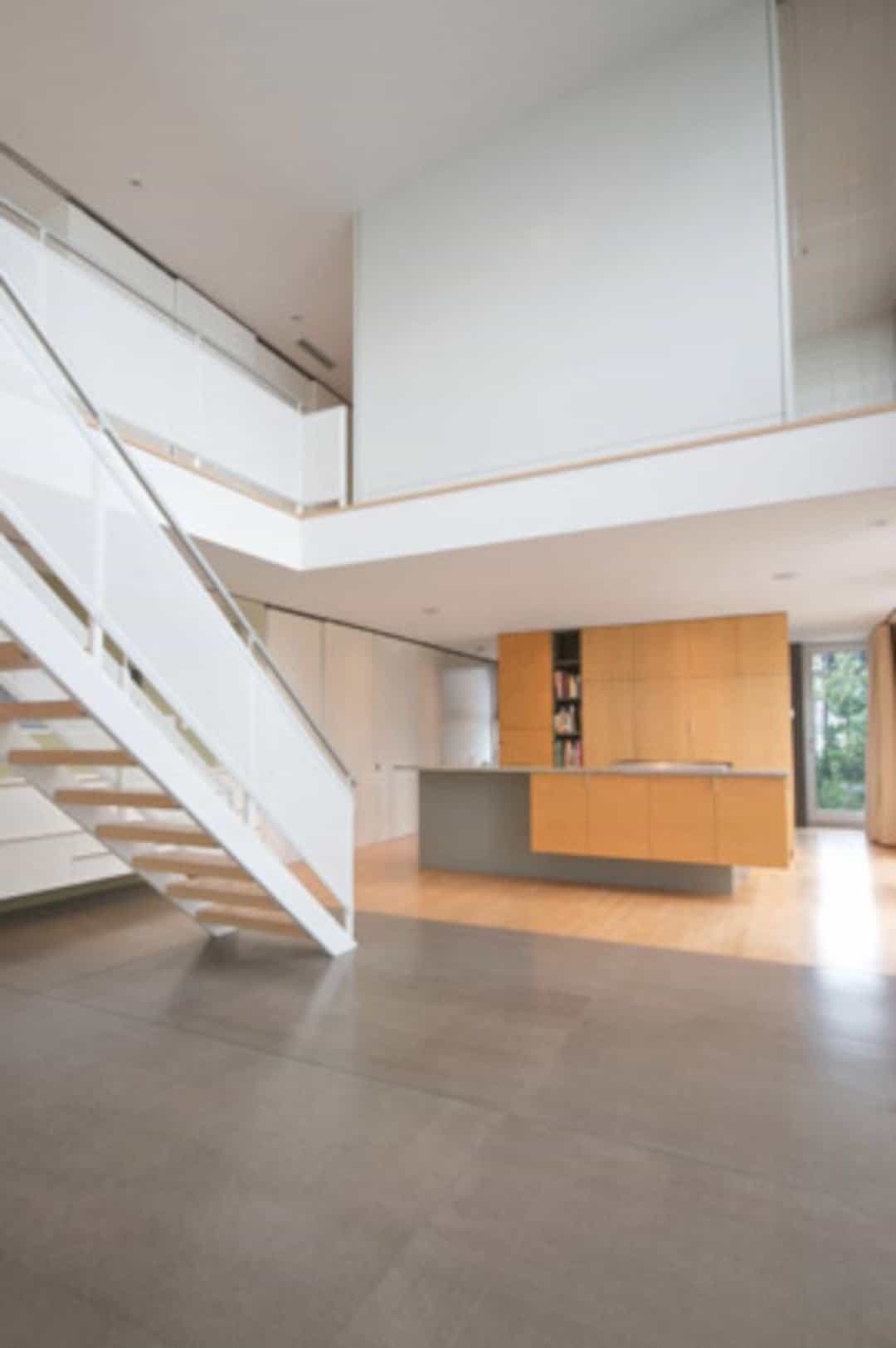
9. Japanese modern minimalist house in nature
Main characteristics of Japanese designs are simplicity, space, and balance. Wooden façade for exterior will create a nice blend with surrounding trees. Large glass panel windows and raised deck provide a modern look, even if the house has simple lines. White walls and wooden floor for the interior create a soothing atmosphere.
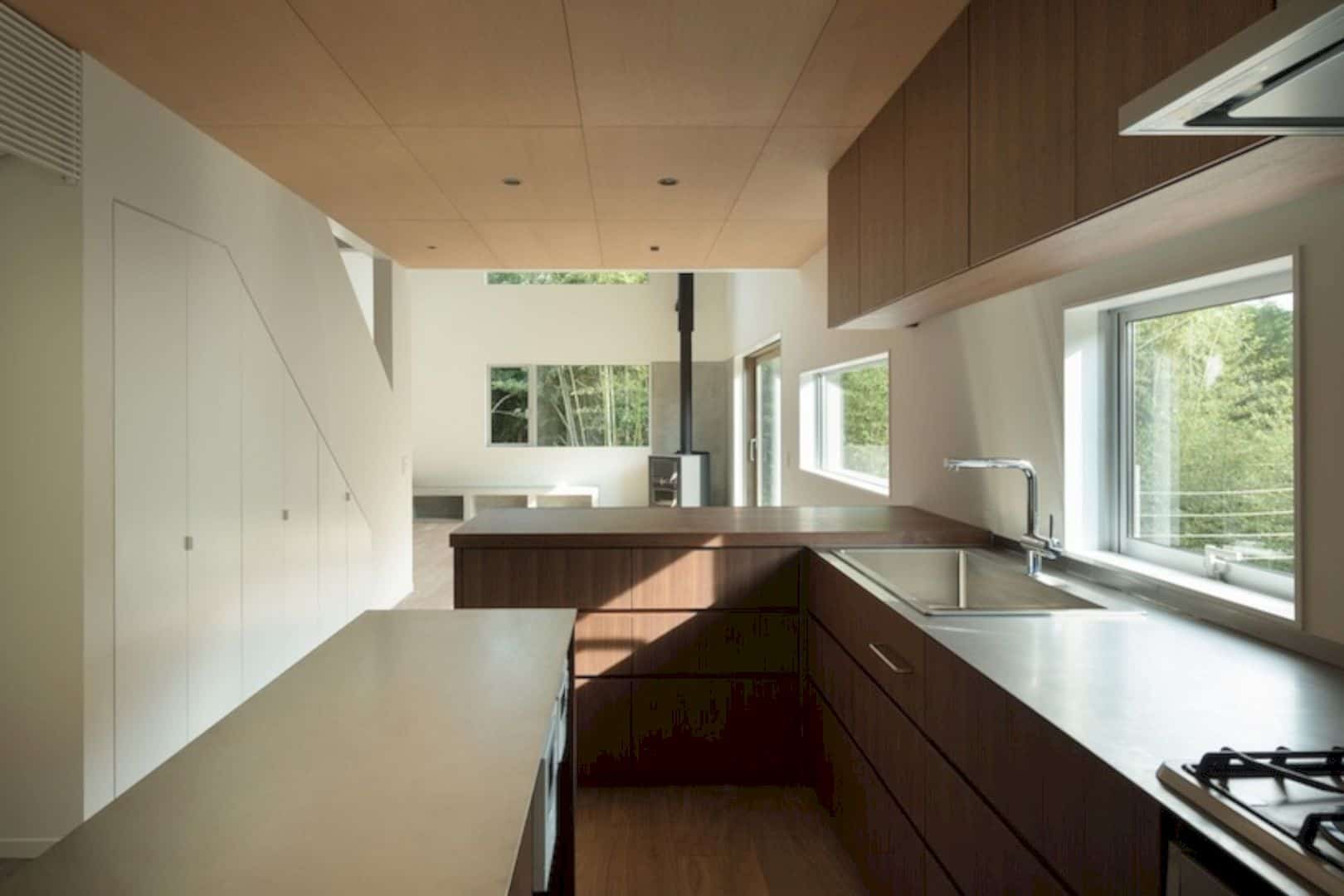
To make the interior even more serene, avoid clutters by installing furniture close to the walls. Low table with no chairs for the living room mirror the casual elegance of a traditional Japanese living room.
10. Timber-covered house with wooden interior
Wood stays a popular option for the minimalist house since its natural patterns provide subtle decorative touches. Covering a minimalist house with timber plates create a contemporary look, especially with large glass panel windows. A wooden patio and glass sliding doors add simple elegance to the design. The interior may also showcase a lot of wooden elements to match the exterior.
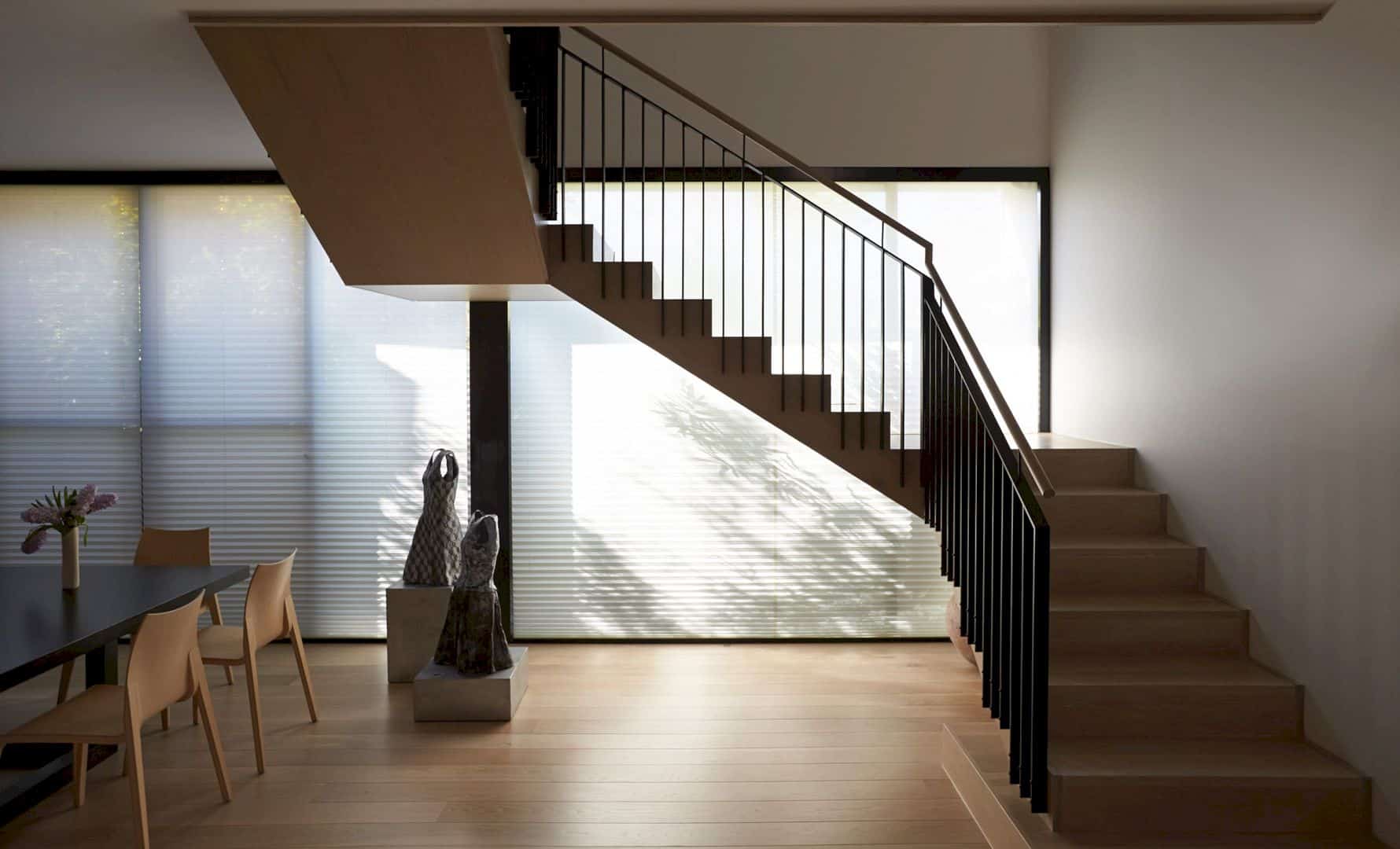
These top 10 minimalist house designs have humble but exceptional looks, perfect to create a contemporary house that is free of clutters.
Discover more from Futurist Architecture
Subscribe to get the latest posts sent to your email.

