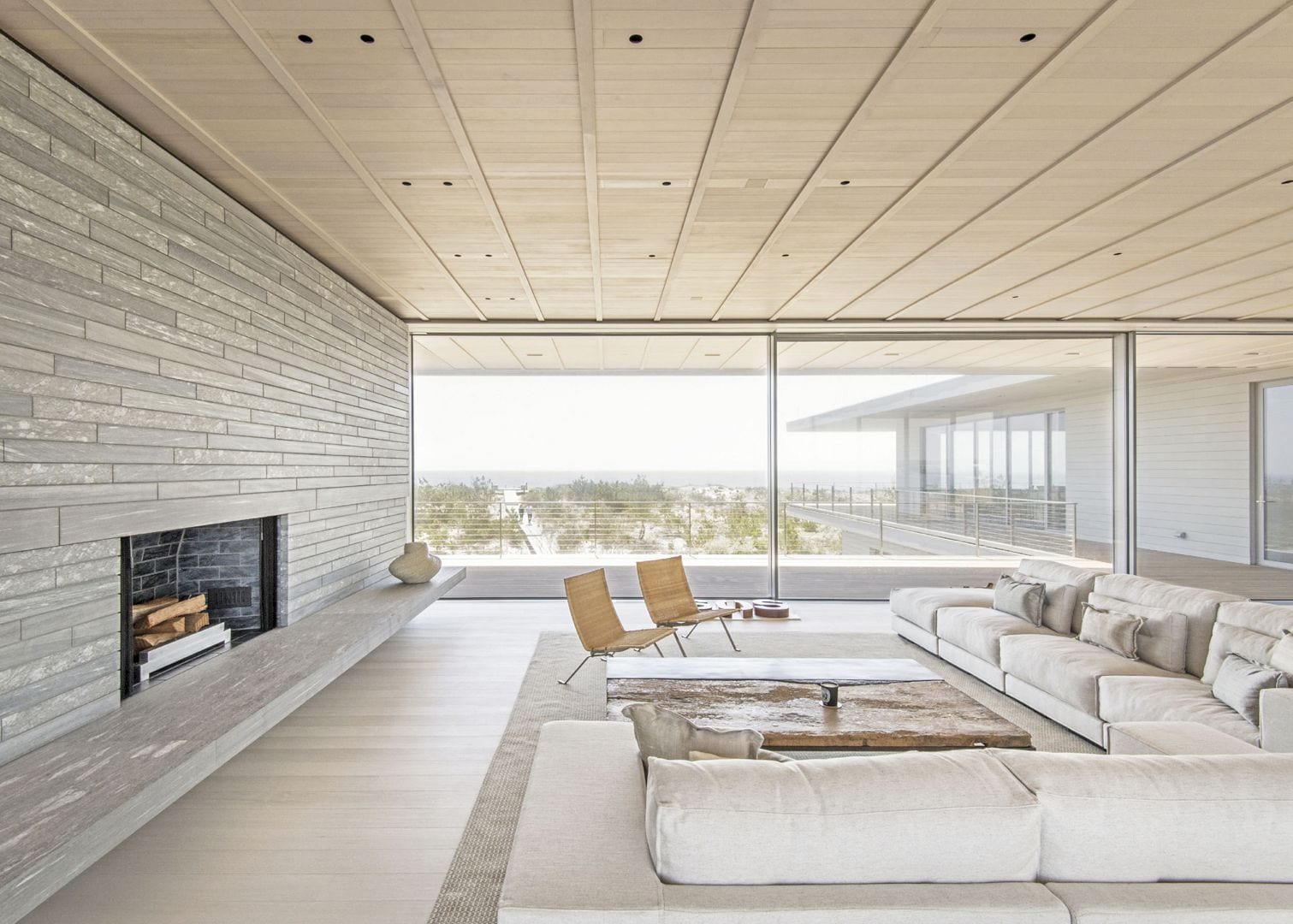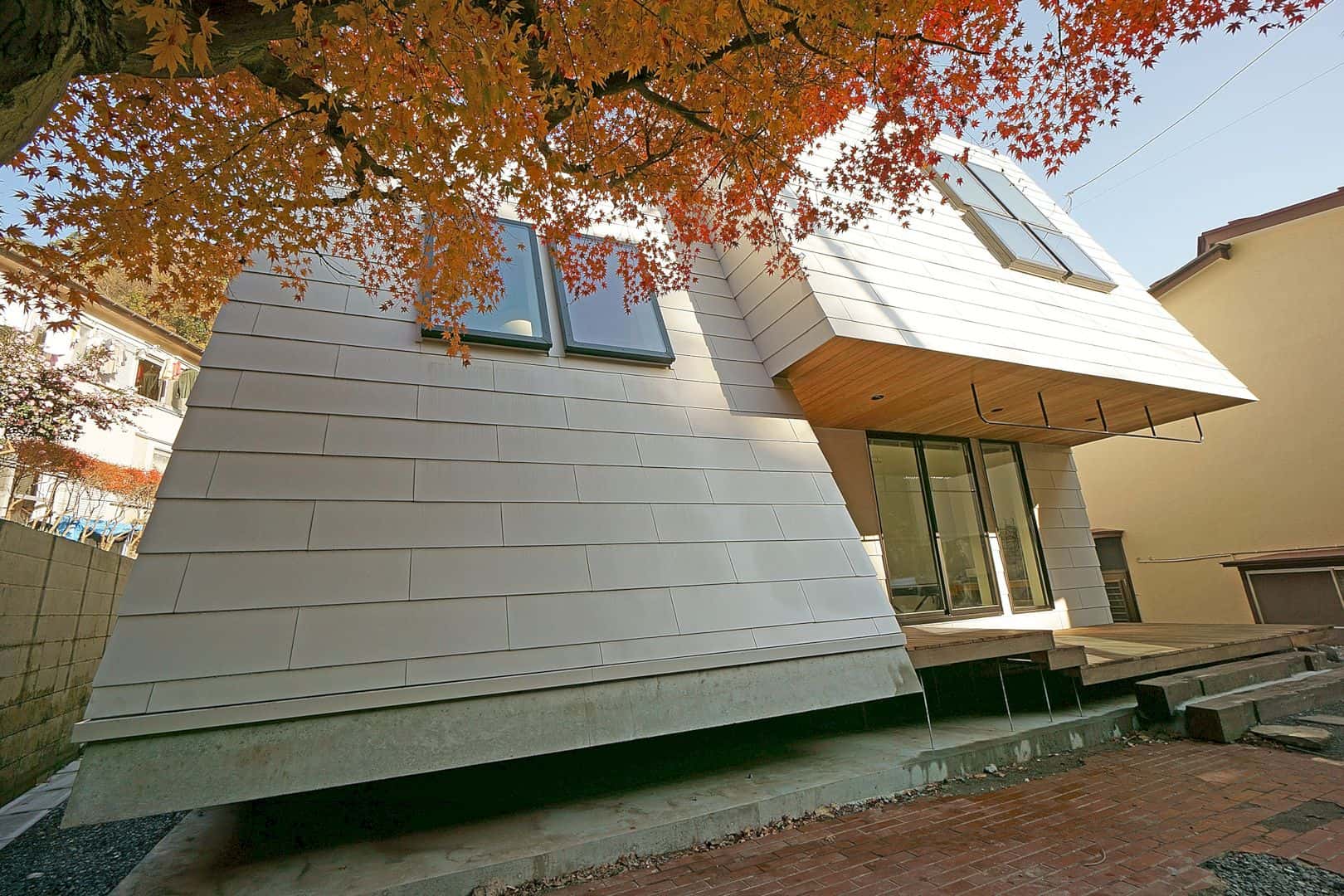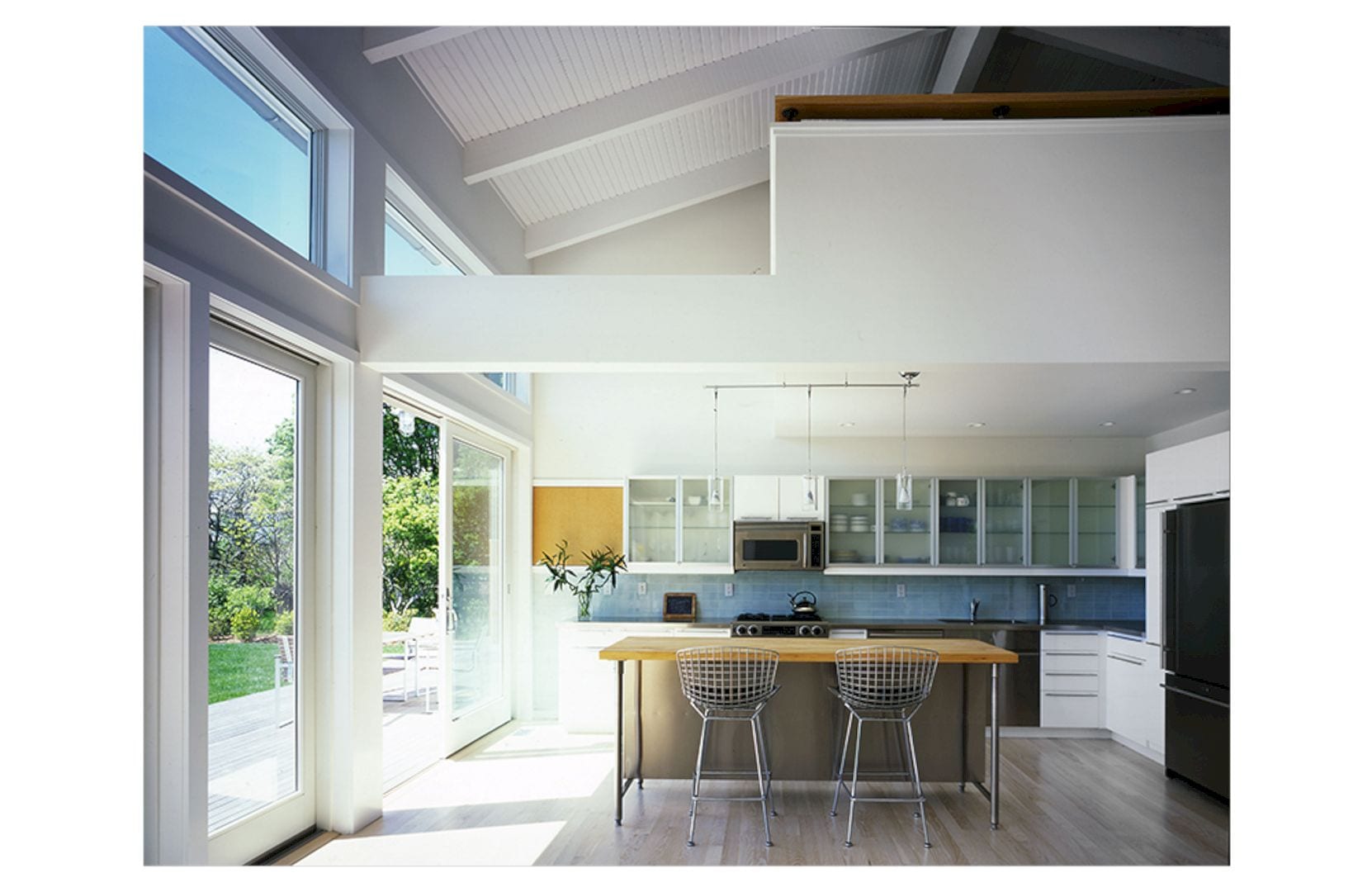Located in Kanagawa, Japan, House in Hadano is a wooden house renovation project by Design Associates Nakamura. This house has a warm living space thanks to the use of natural materials such as cork and wood.
Design
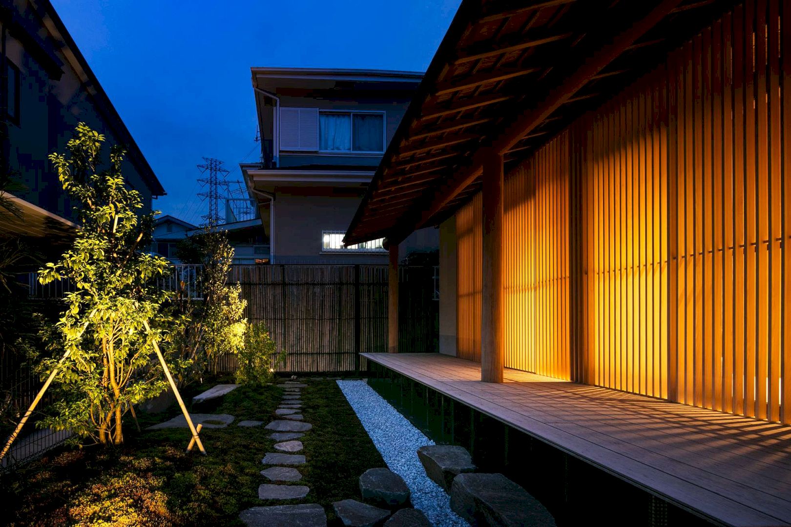
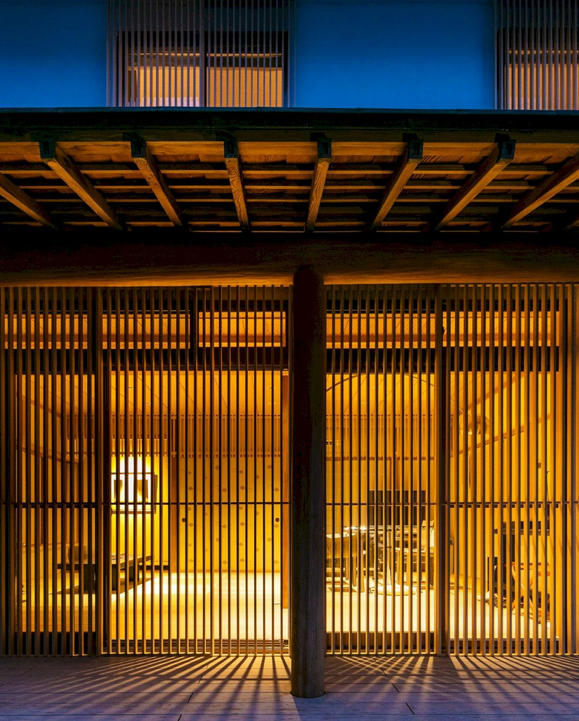
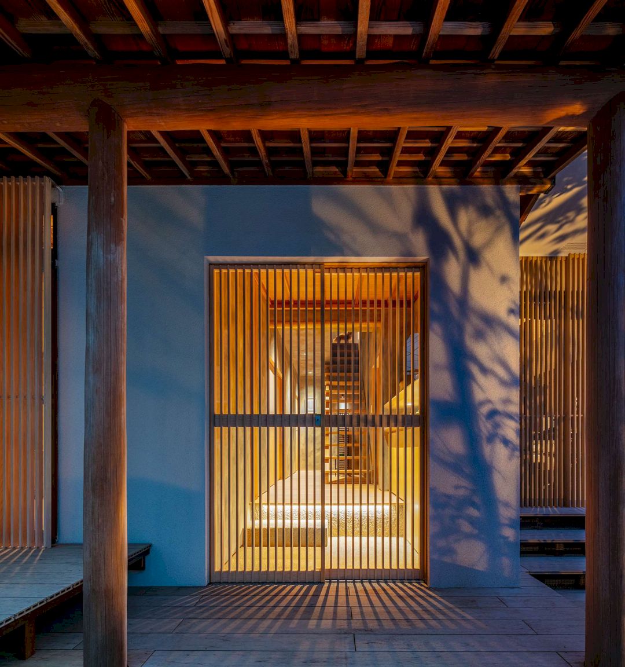
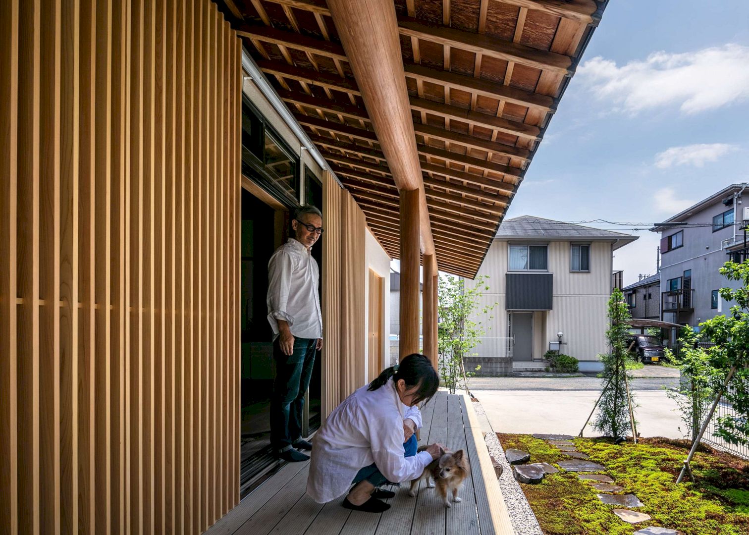
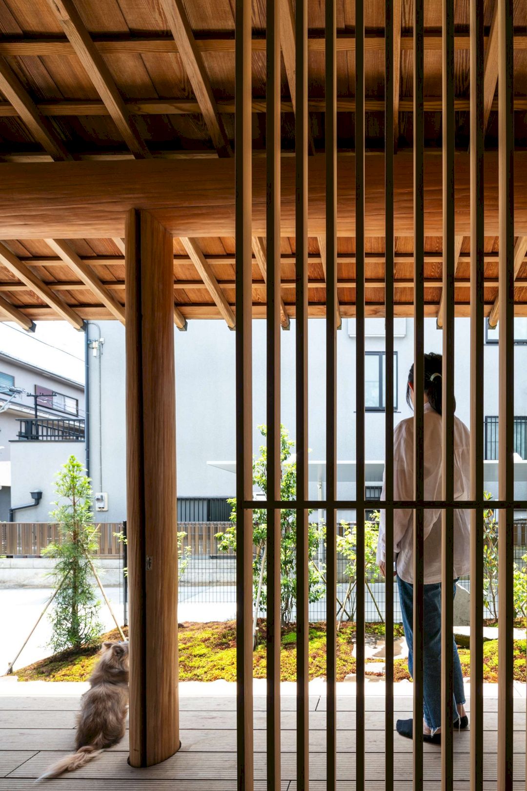
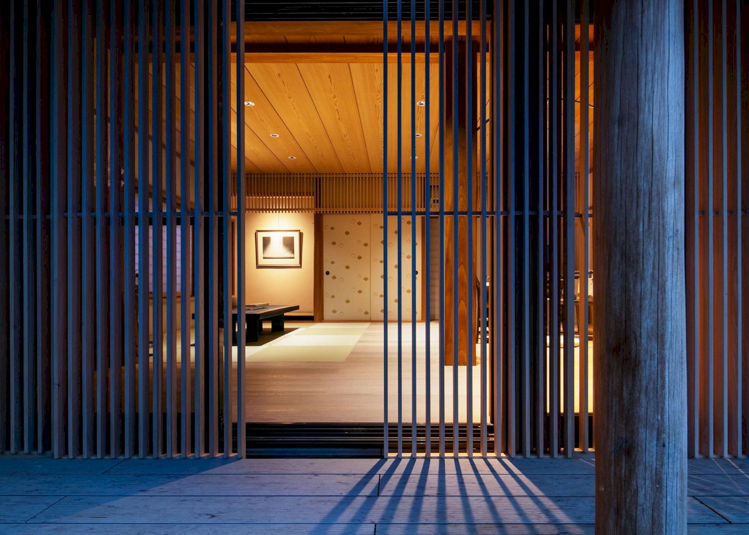
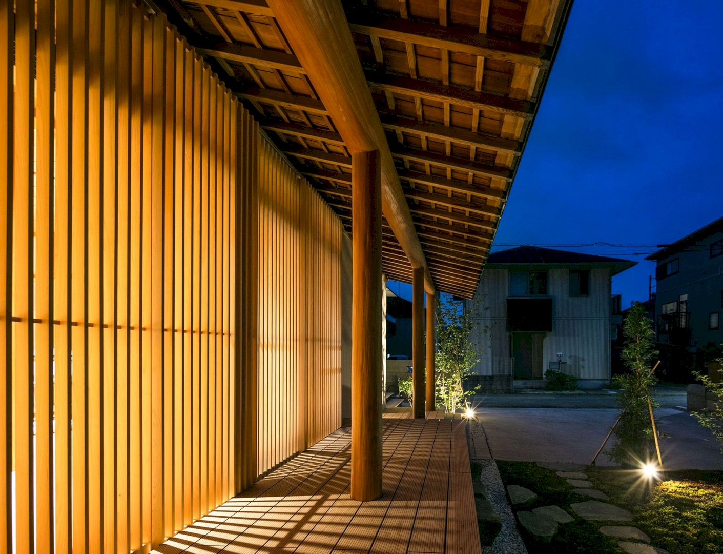
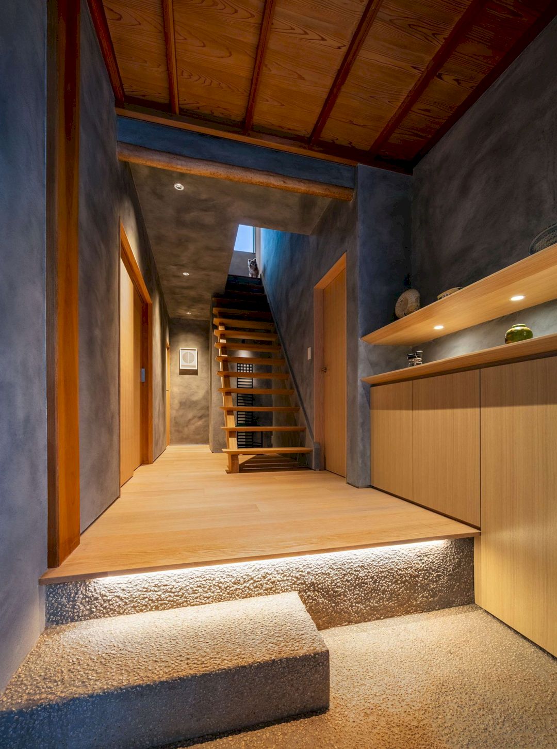
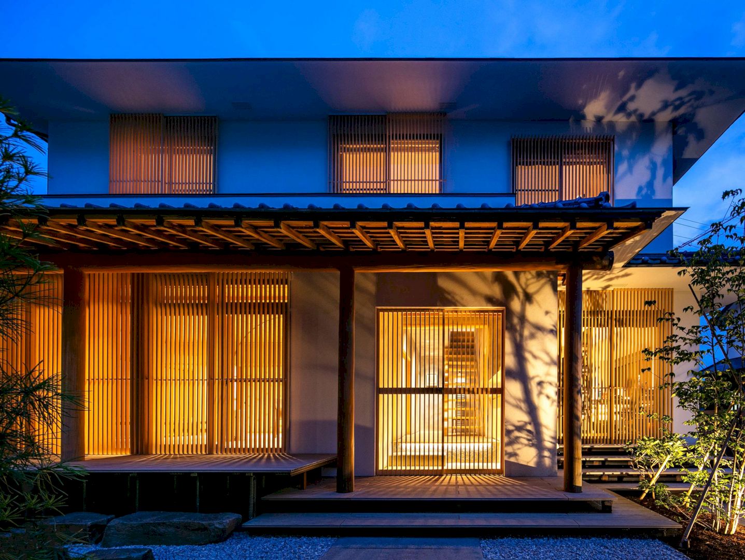
The existing building’s structure in this project is retained and the louvers are also added to the exterior and interior of the house. It is an awesome project that realizes the new space’s creation and the existing house’s inheritance.
Materials
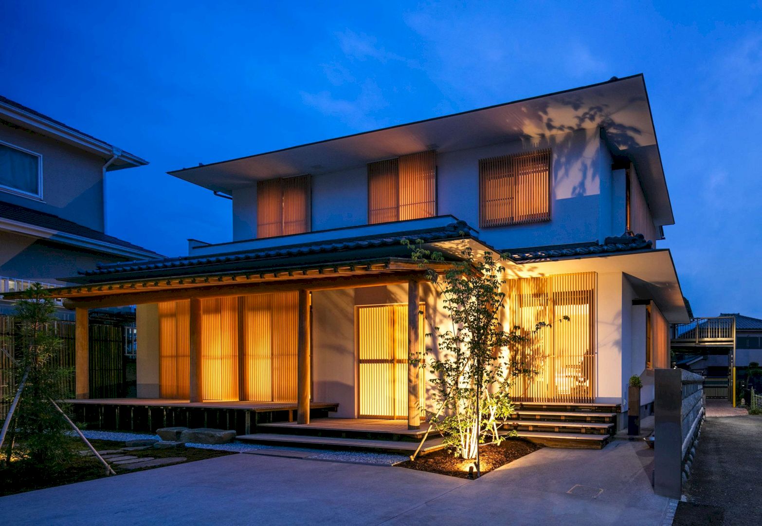
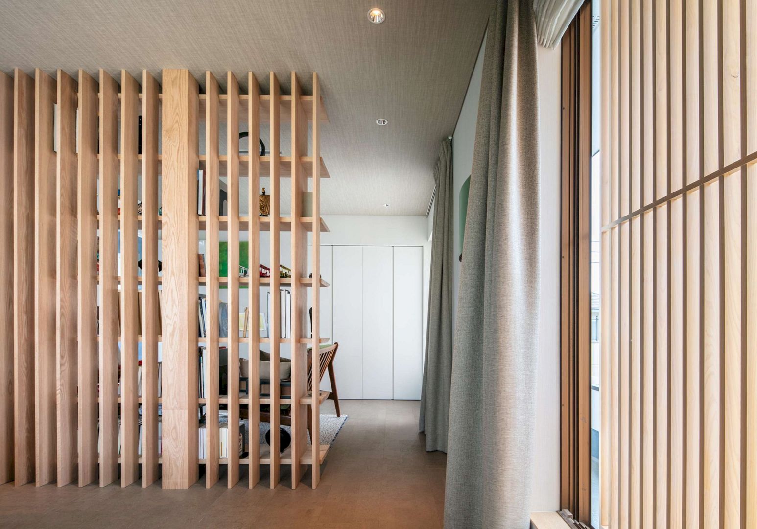
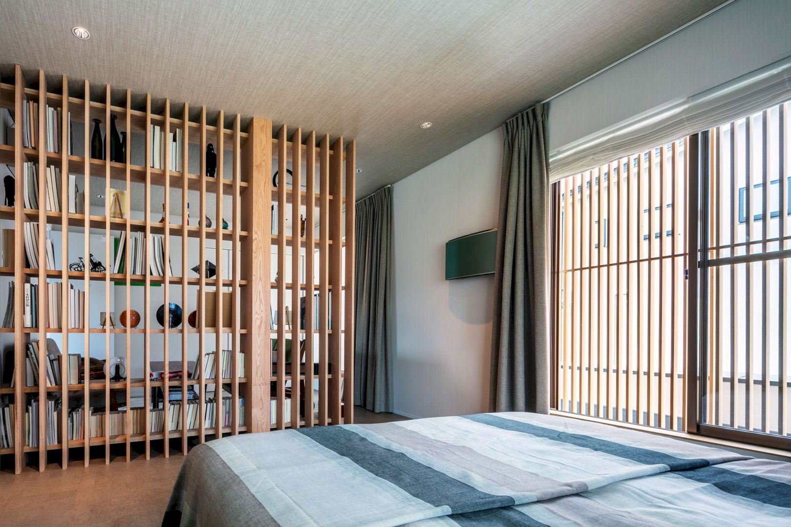
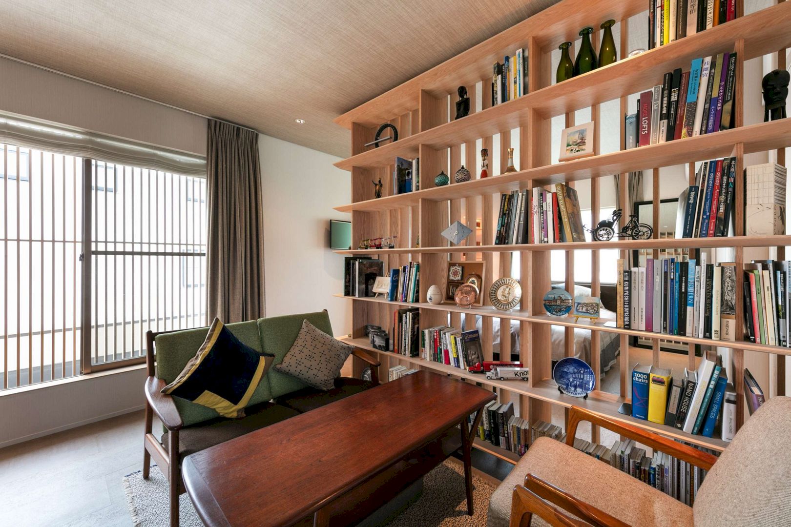
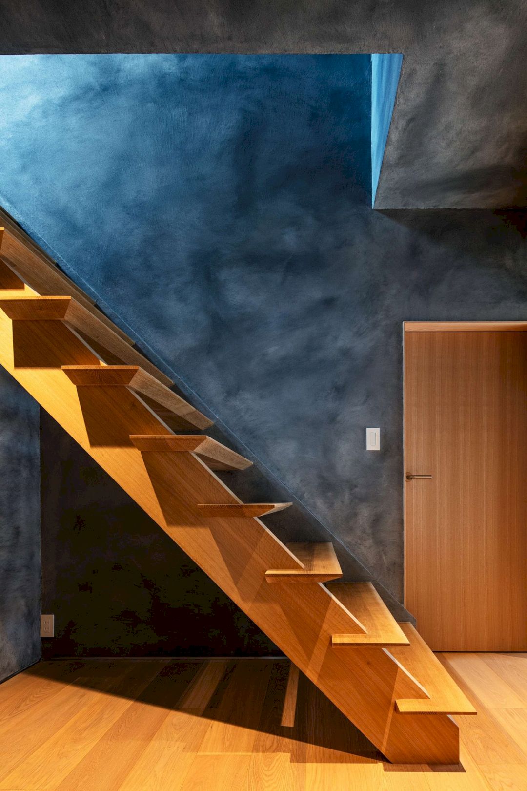
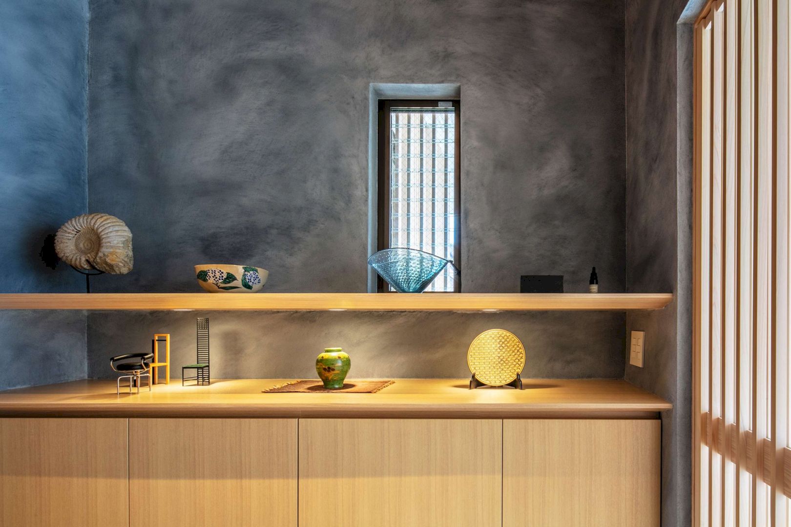
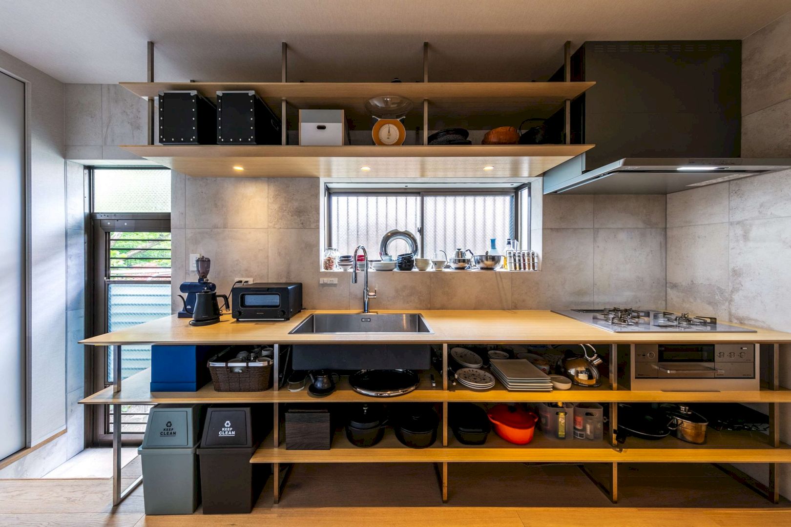
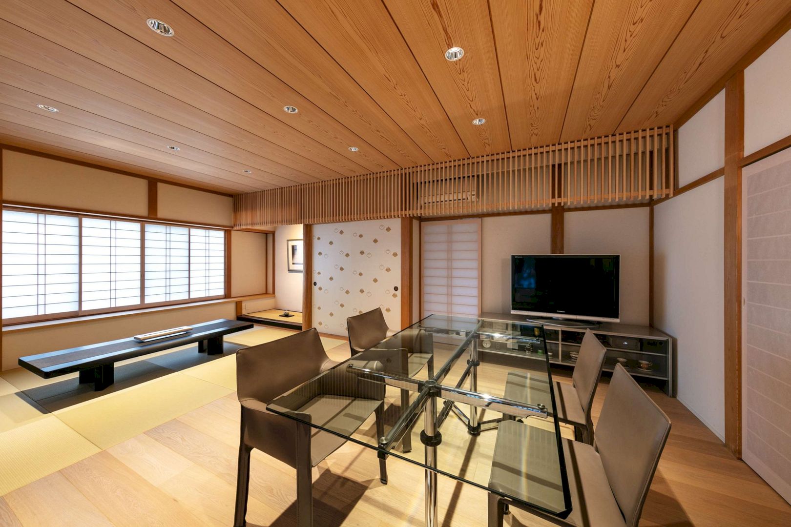
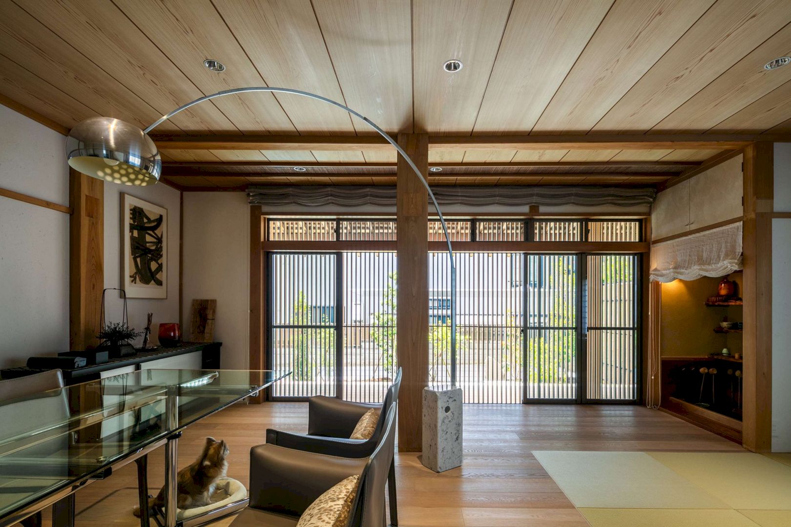
The louvers can provide visibility, wind, and light. These also can void the view from the nearby neighboring houses. For this house, natural materials such as plaster, cork, and wood are used to create a warm living space.
Details
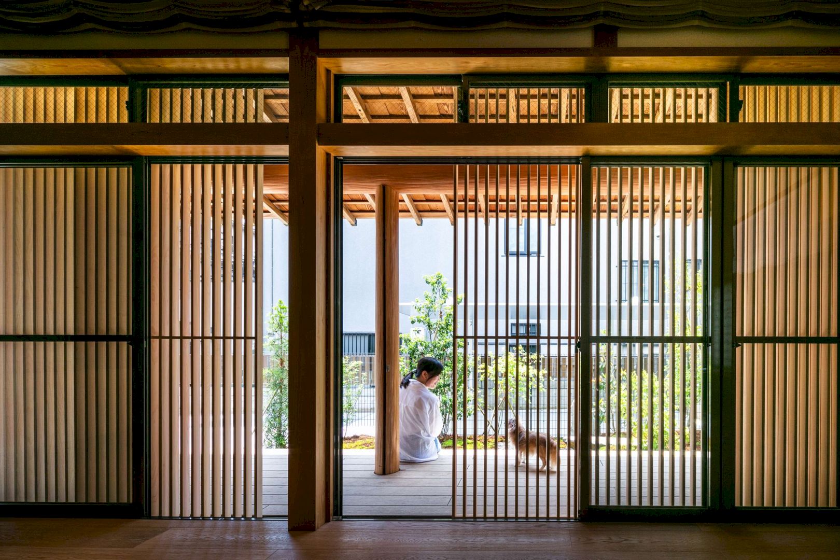
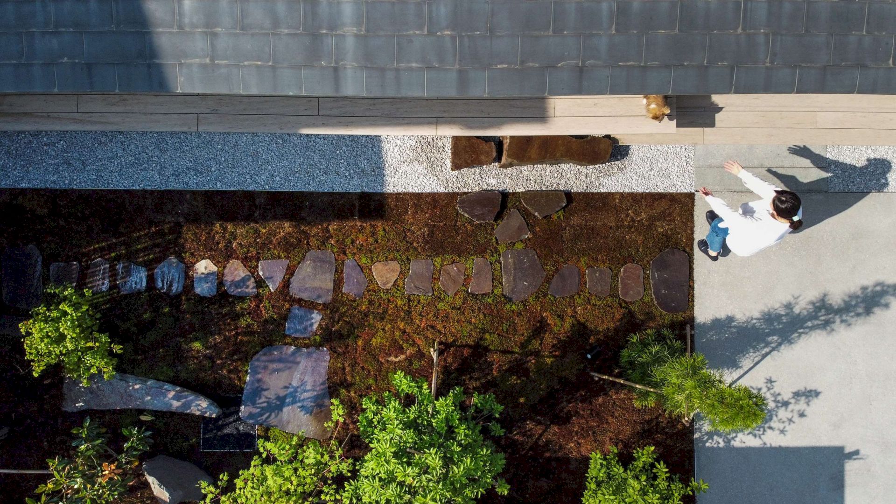
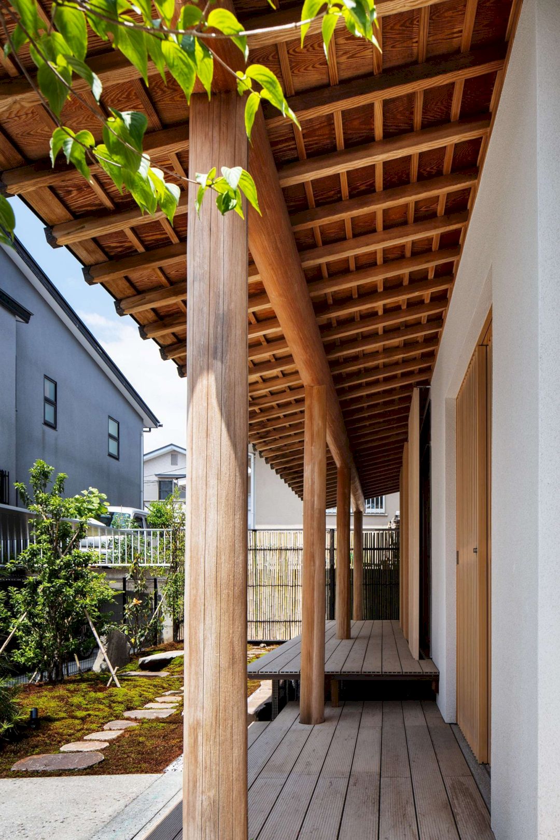
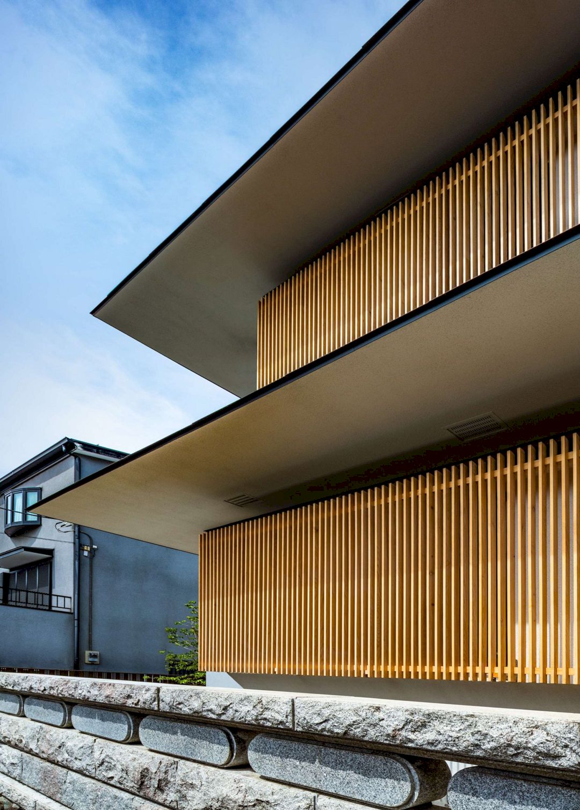
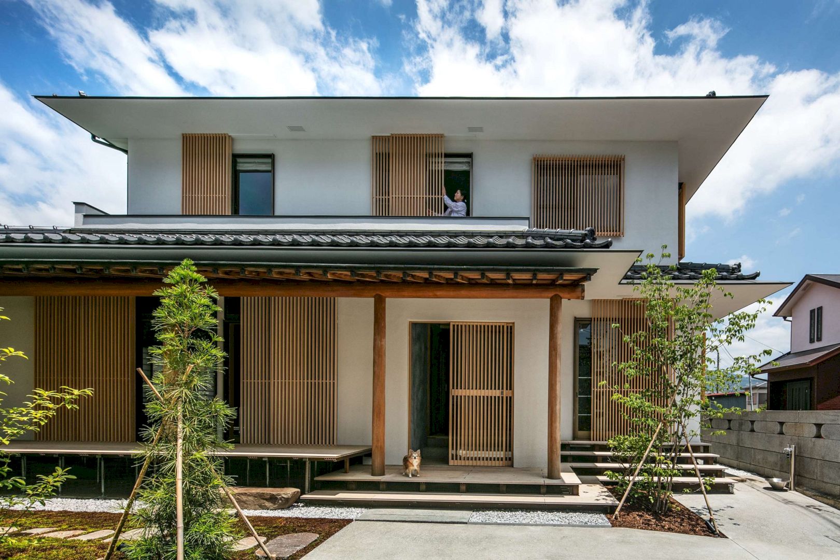
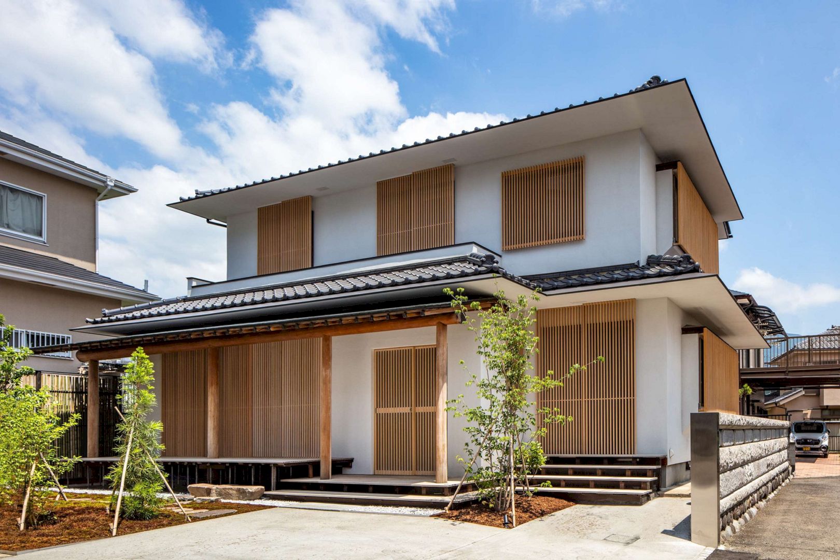
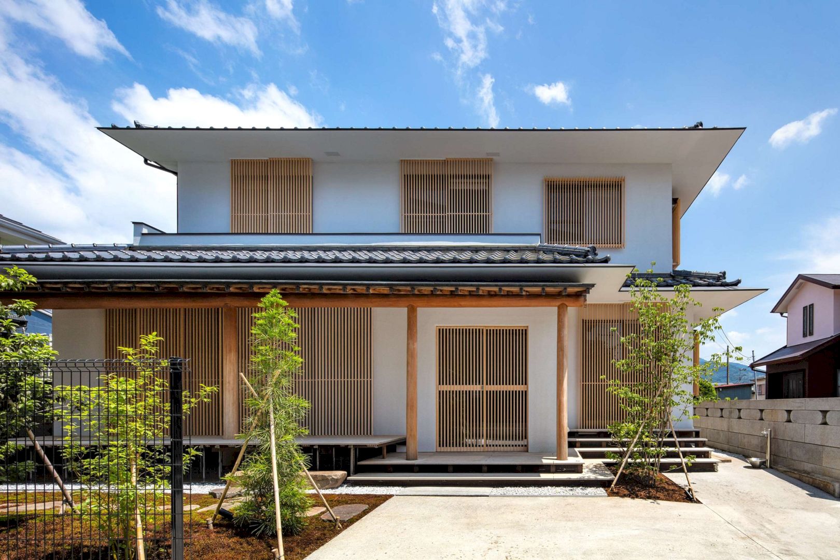
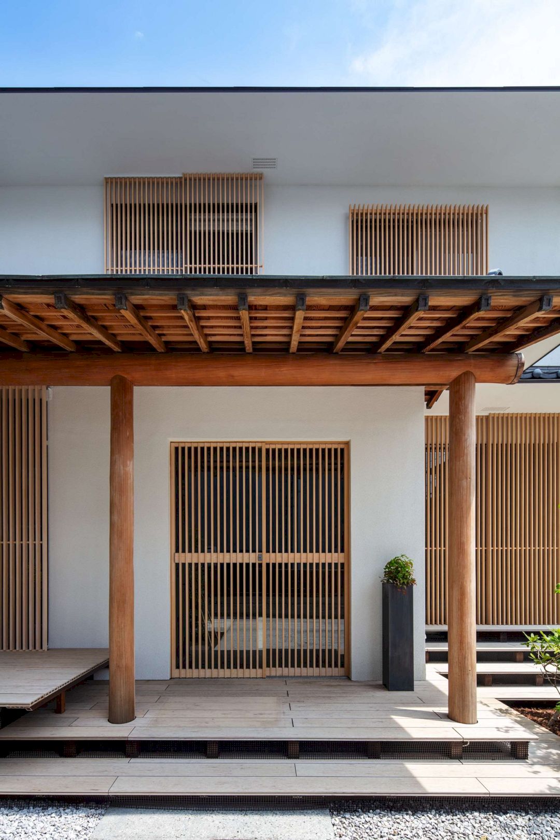
Materials
– Roofing: Galvalume steel
– Flooring: Terrazzo shot blast, syouto inc
– Interior furniture: Inter office ltd.
– Interior lighting: Panasonic Corporation
– Facade cladding: Plasterjolypate, Aica Kogyo Company, Limited
House in Hadano Gallery
Photography: Masaki Hamada / Kawasumi – Kobayashi Kenji Photograph Office

