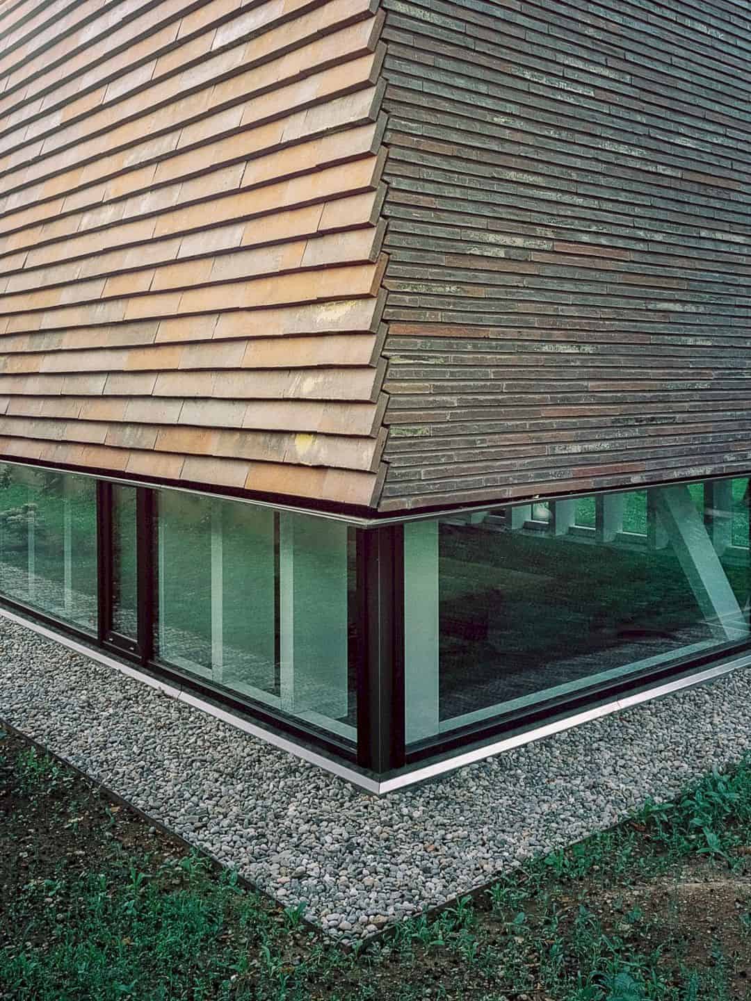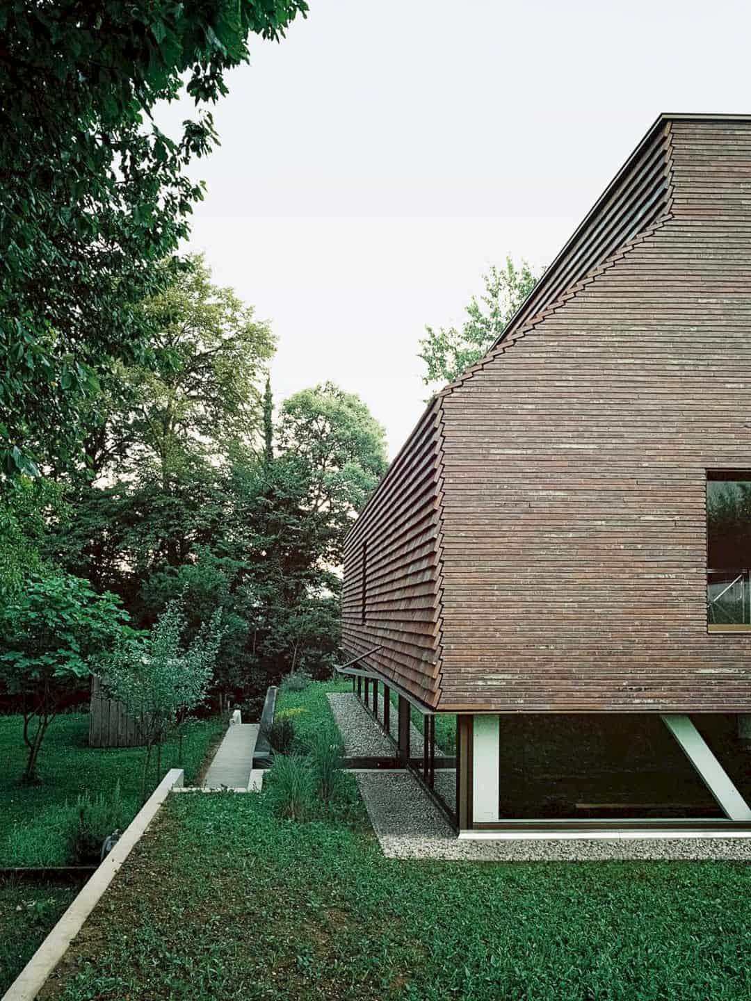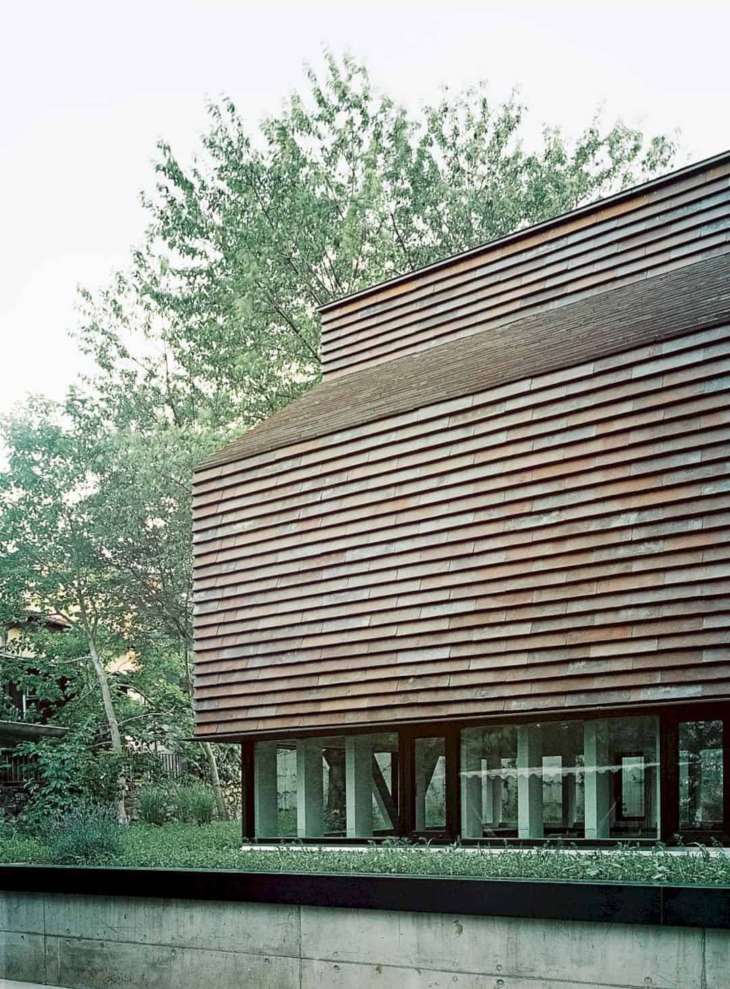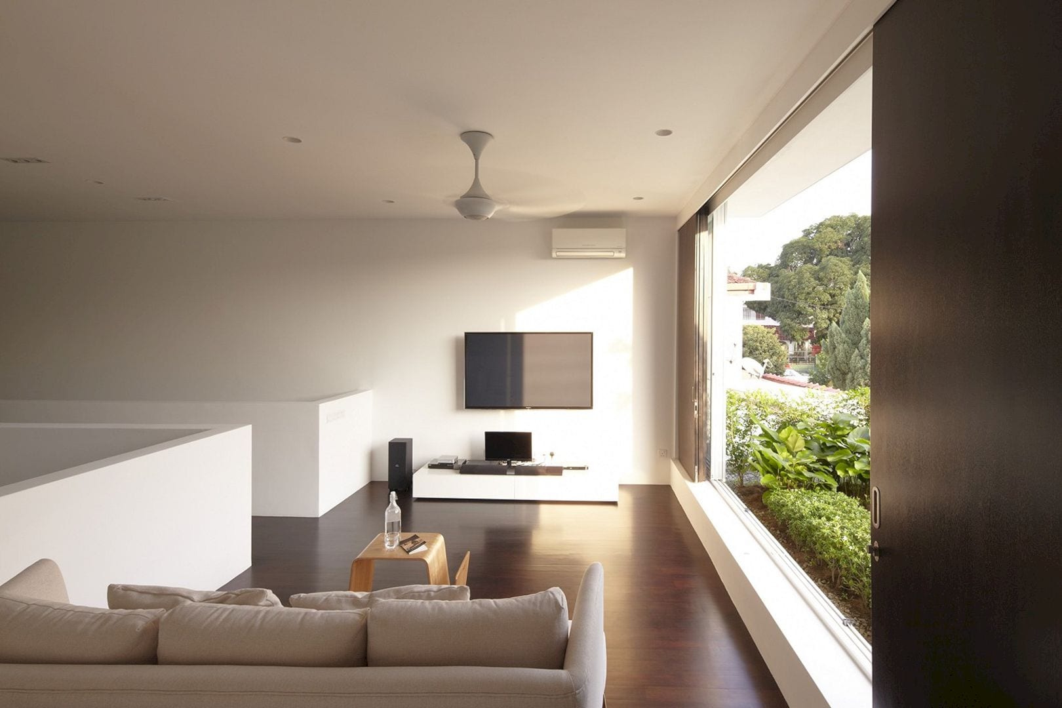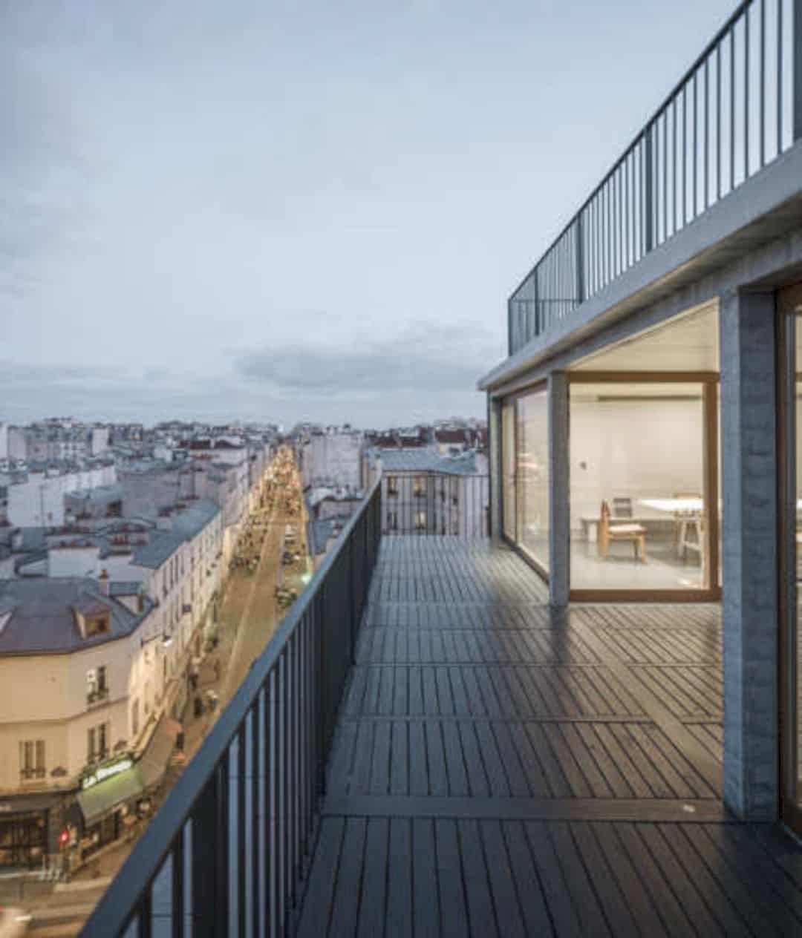It is a new office of Stocker Lee Architetti that completed in 2019. Atelier is located in Rancate, Switzerland, in a peripheral area of the town called Via Molino Nuovo. The building of this new office is designed in a rust-red, rectangular volume. The prefabricated wooden elements are used for the outside construction which is in contrast to rough concrete.
Overview
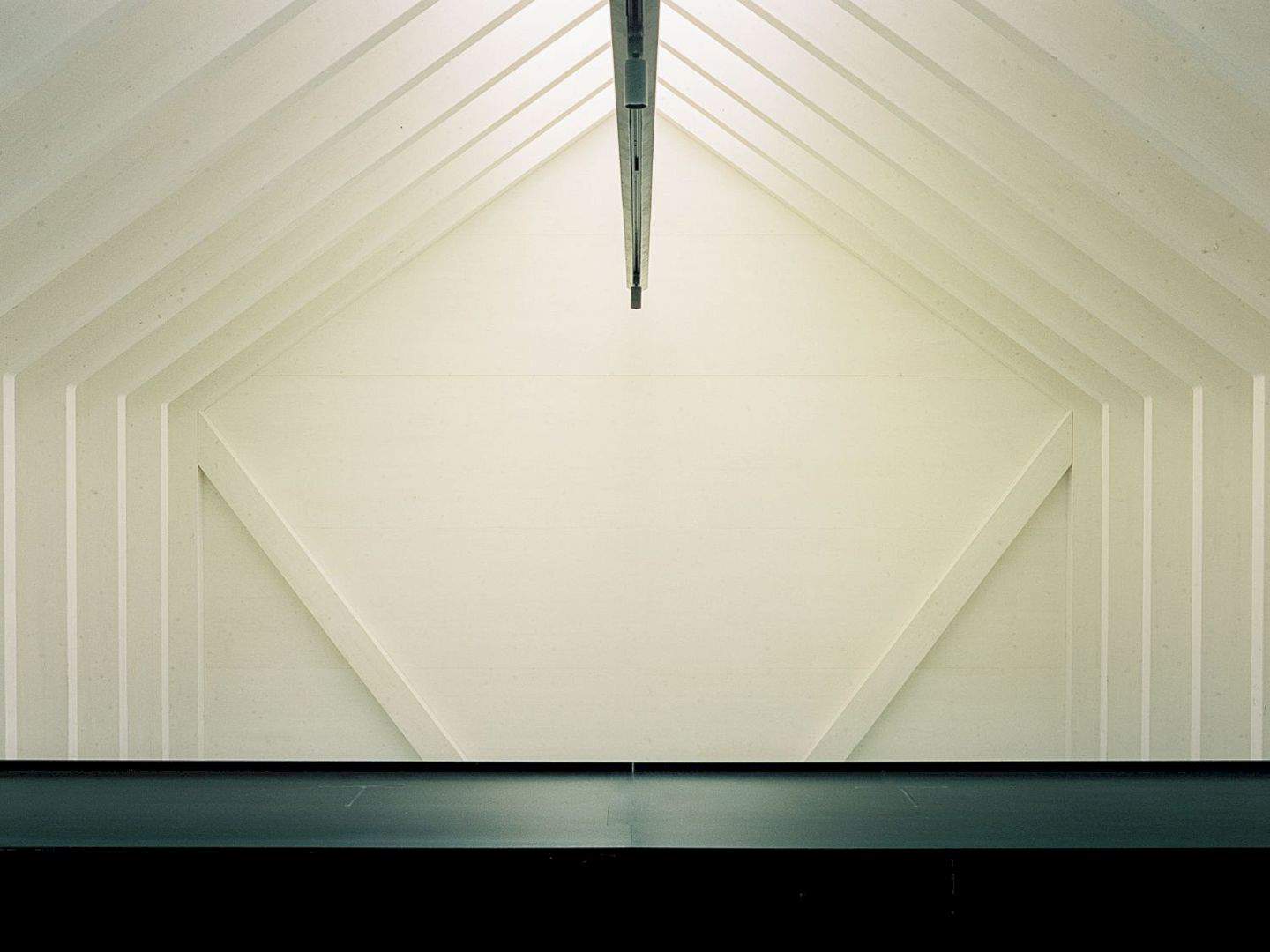
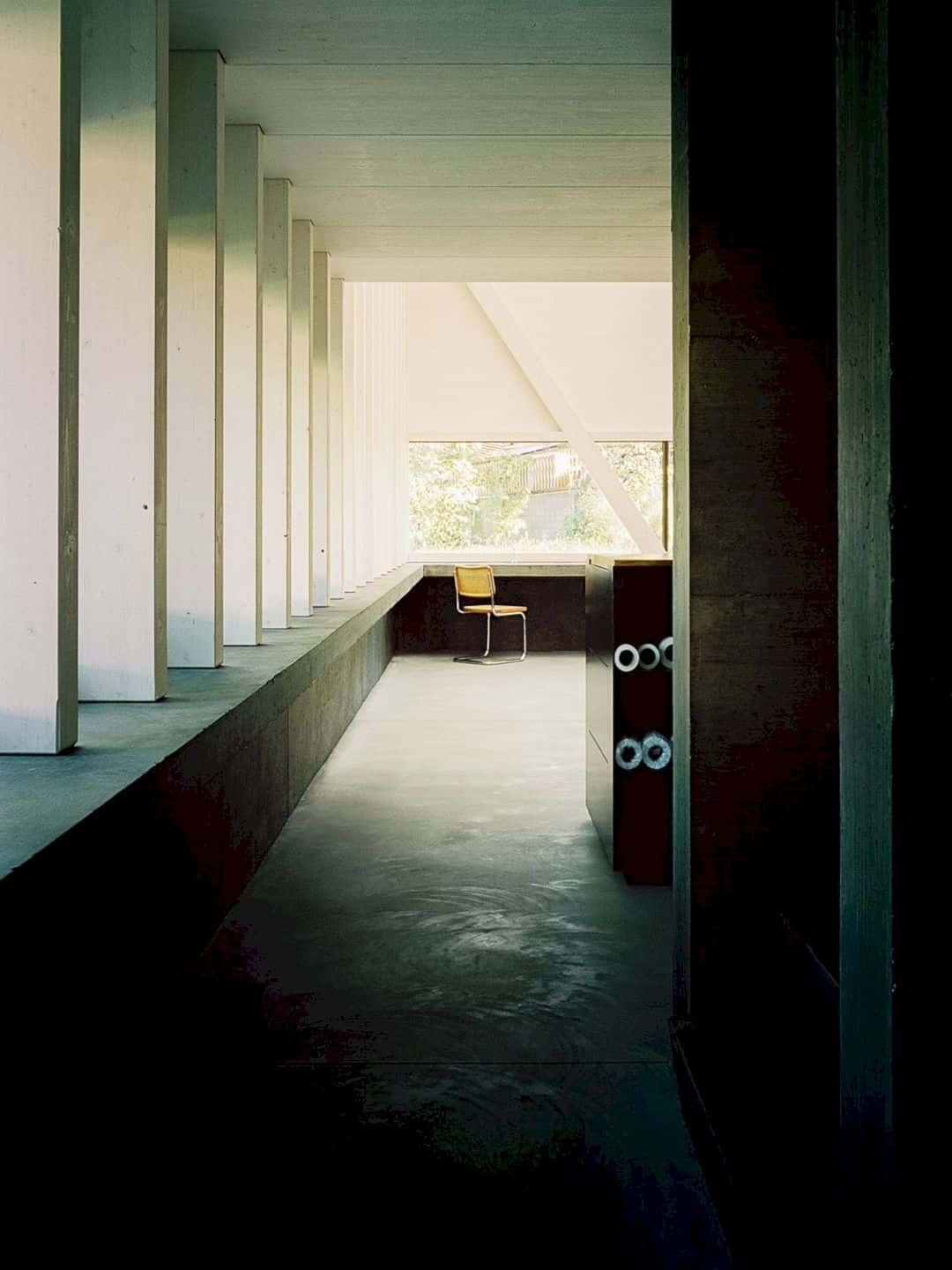
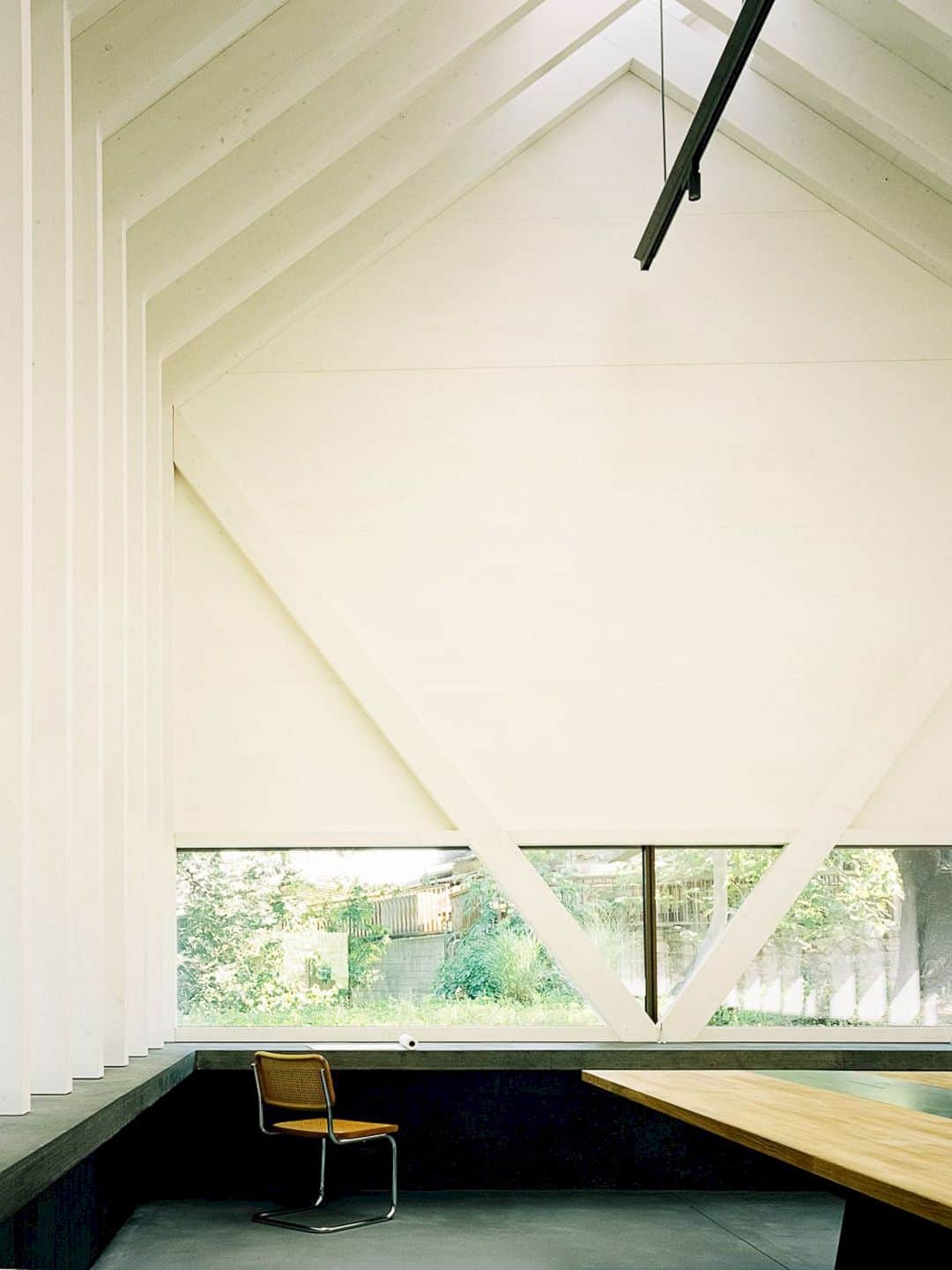
Debating, thinking, and designing about architecture with a gaze that turned into a level zero of the ground. The trend line of this is changed, becoming a reason for being the Stocker Lee Atelier project in Rancate. Via Molino Nuovo is a peripheral area of the town the residential buildings alternate with woodland areas, vineyards, and gardens. This site extends in direction NS and looking at the northeast at Monte Generoso.
Design
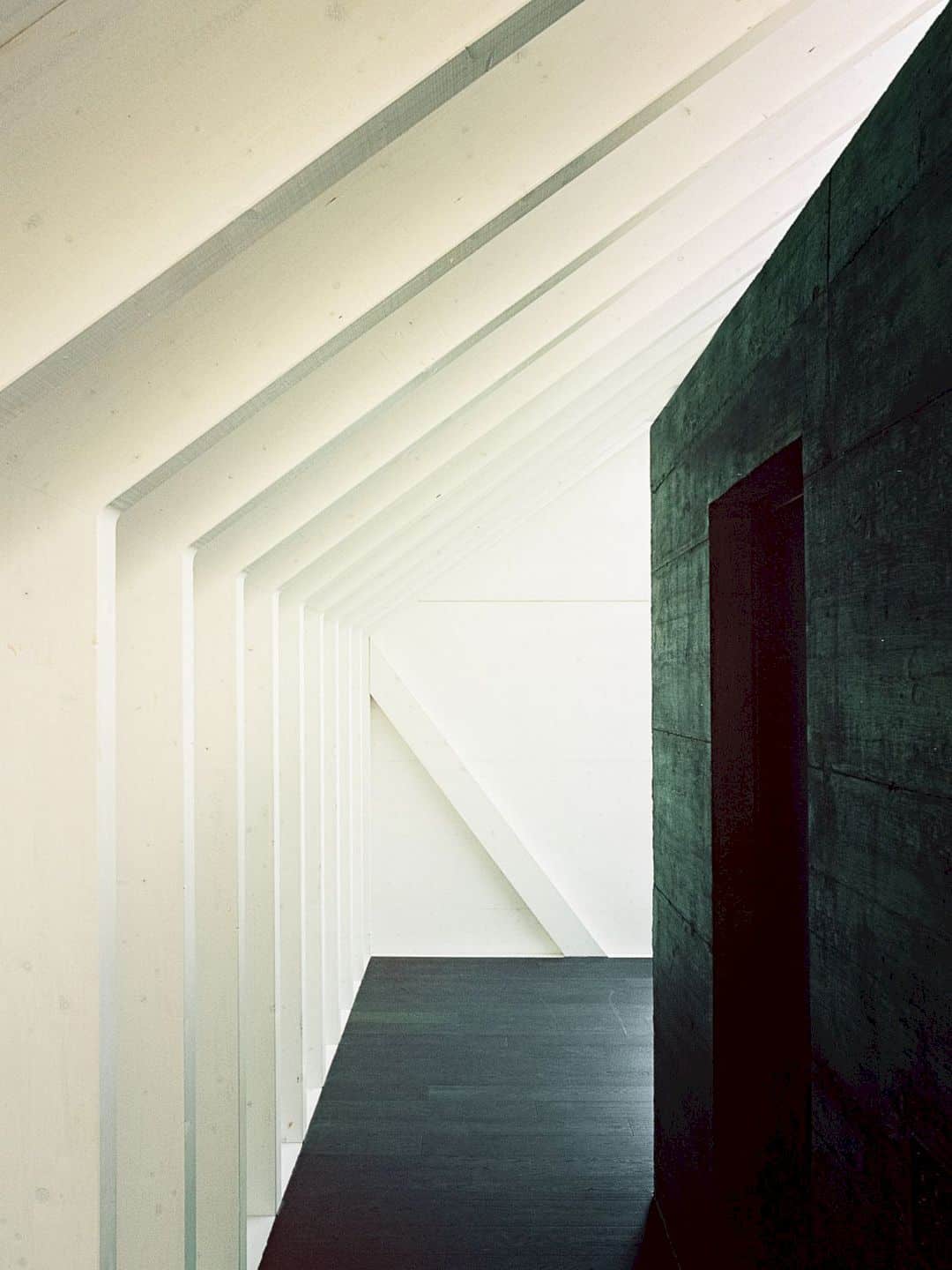
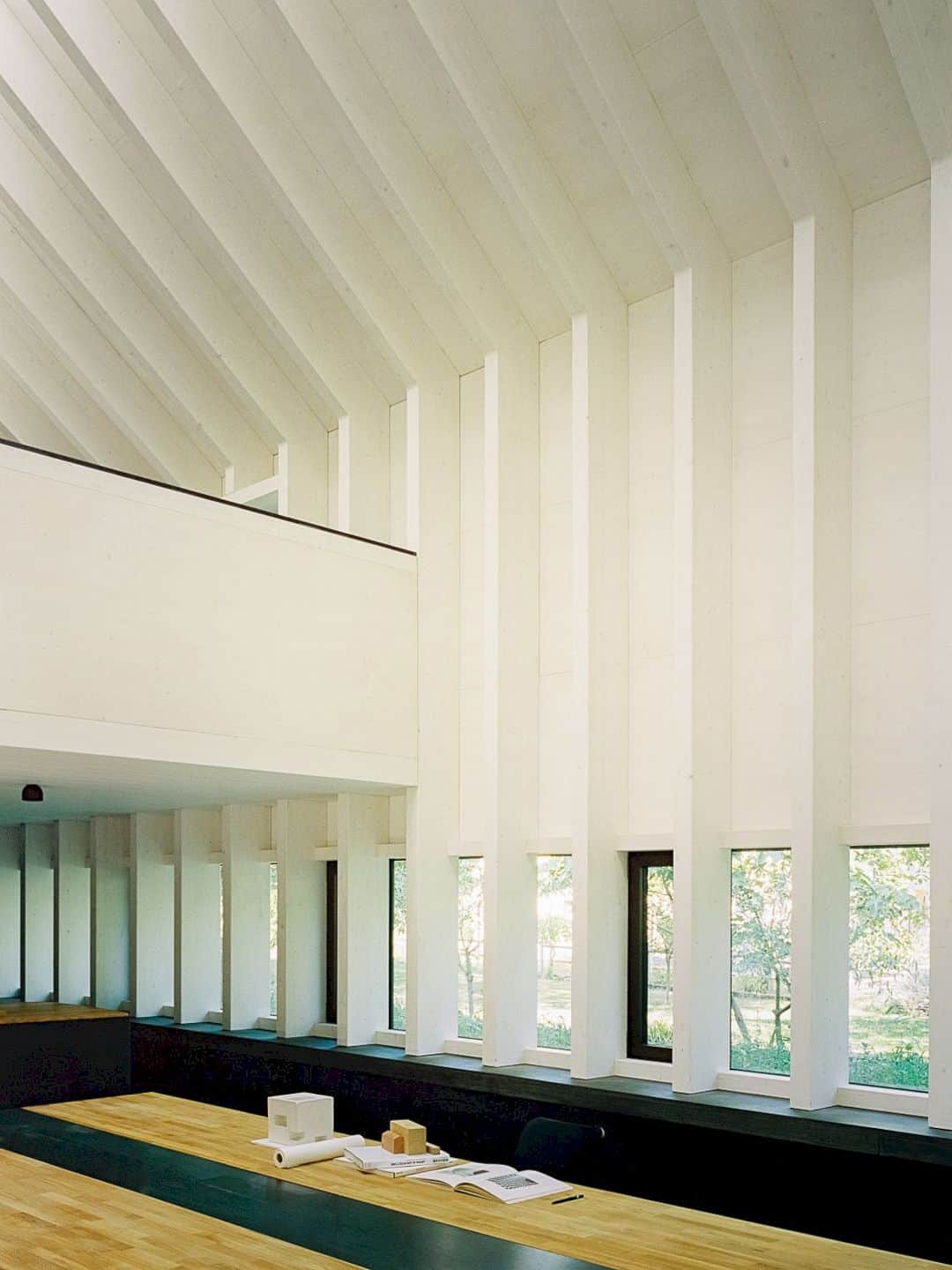
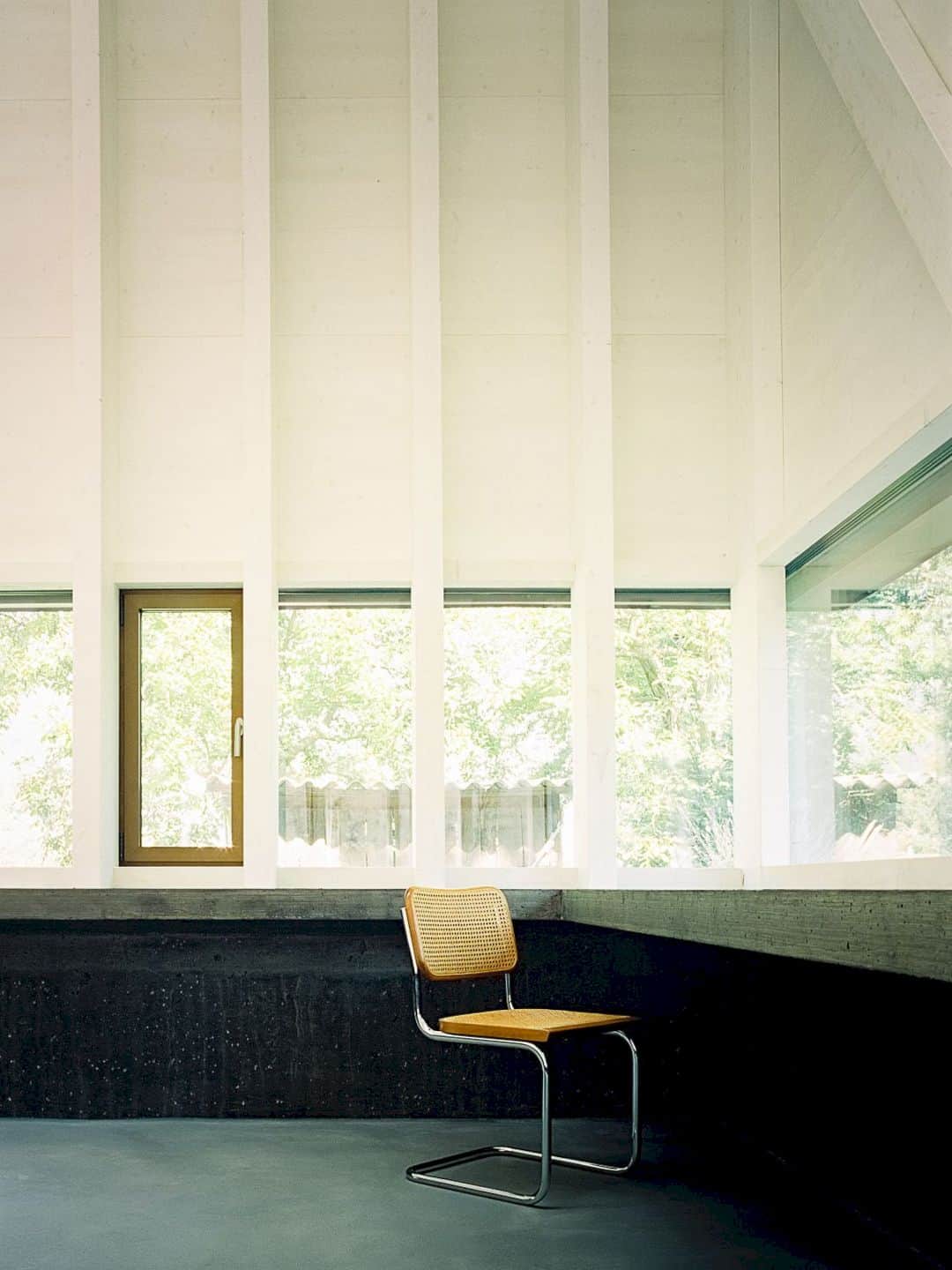
The retaining walls and the outdoor staircase embedded in the floor made of exposed concrete. They are used as a reservoir of the soil which hosts the lush meadow landscape. The building . Itconstruction is surrounded by colorful flower dots and greenery. For the interior, the design choice and clear division by the material is continued. The service core is formed from dark gray glazed in-situ concrete together while the parapet on the ground floor folded into a work surface.
Volumes
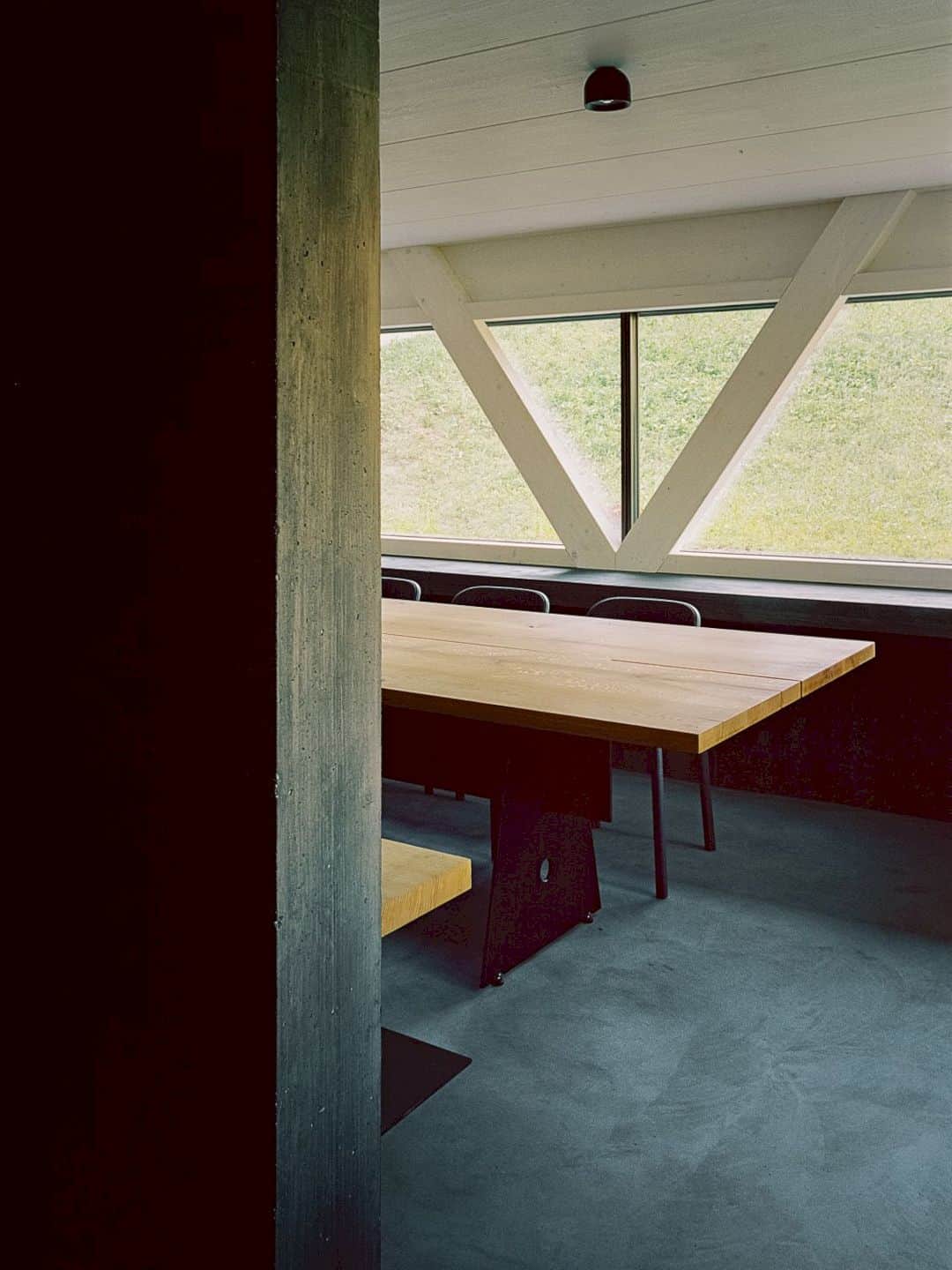
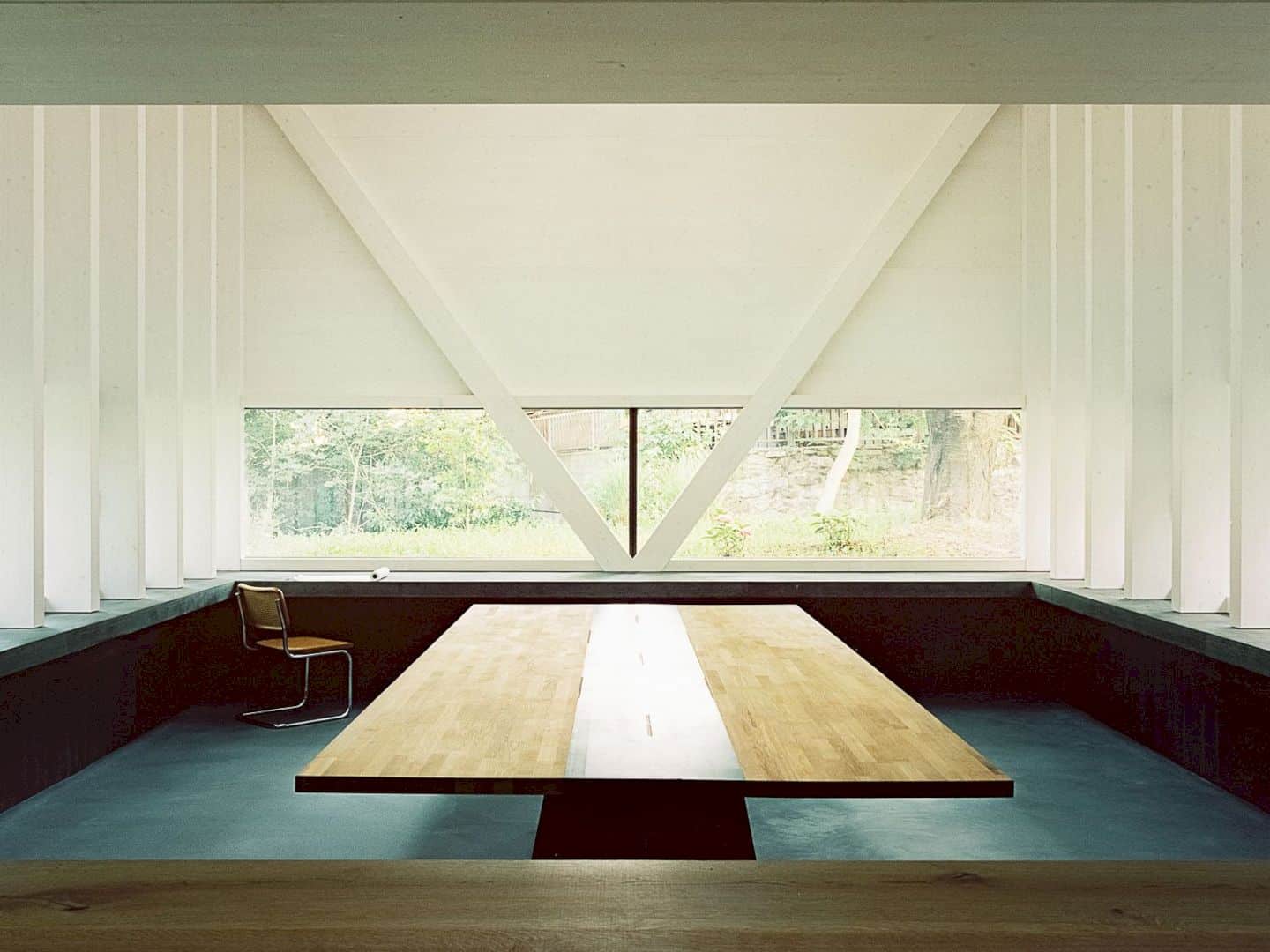
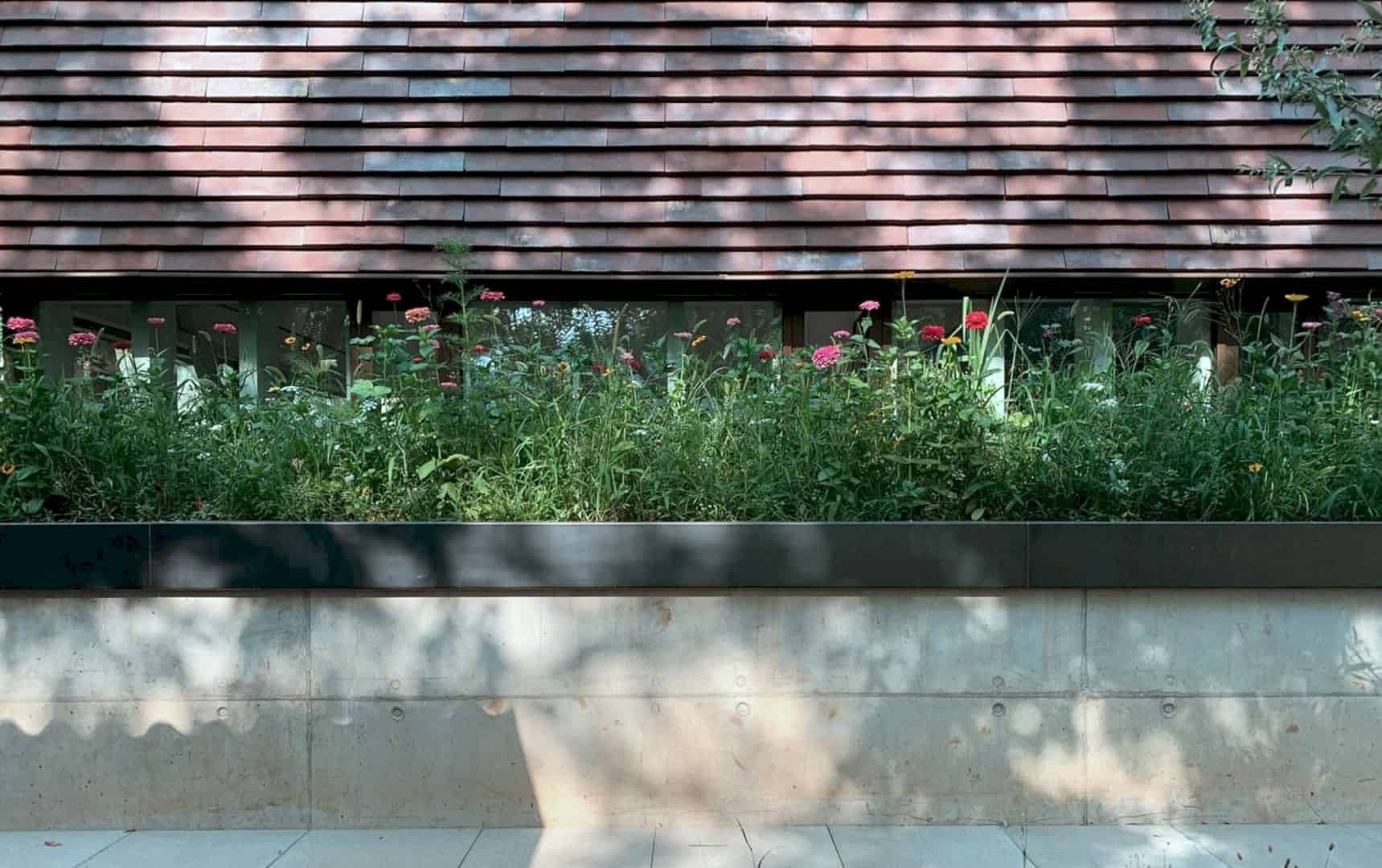
The rust-red, rectangular volume is covered with tiles on the longitudinal side. With long-drawn bricks, the transversal facades are provided. The sky and the ground are cut out by a linear laceration of the ceiling and a continuous glazed ring that looks at North and East just like two telescopes.
Rooms
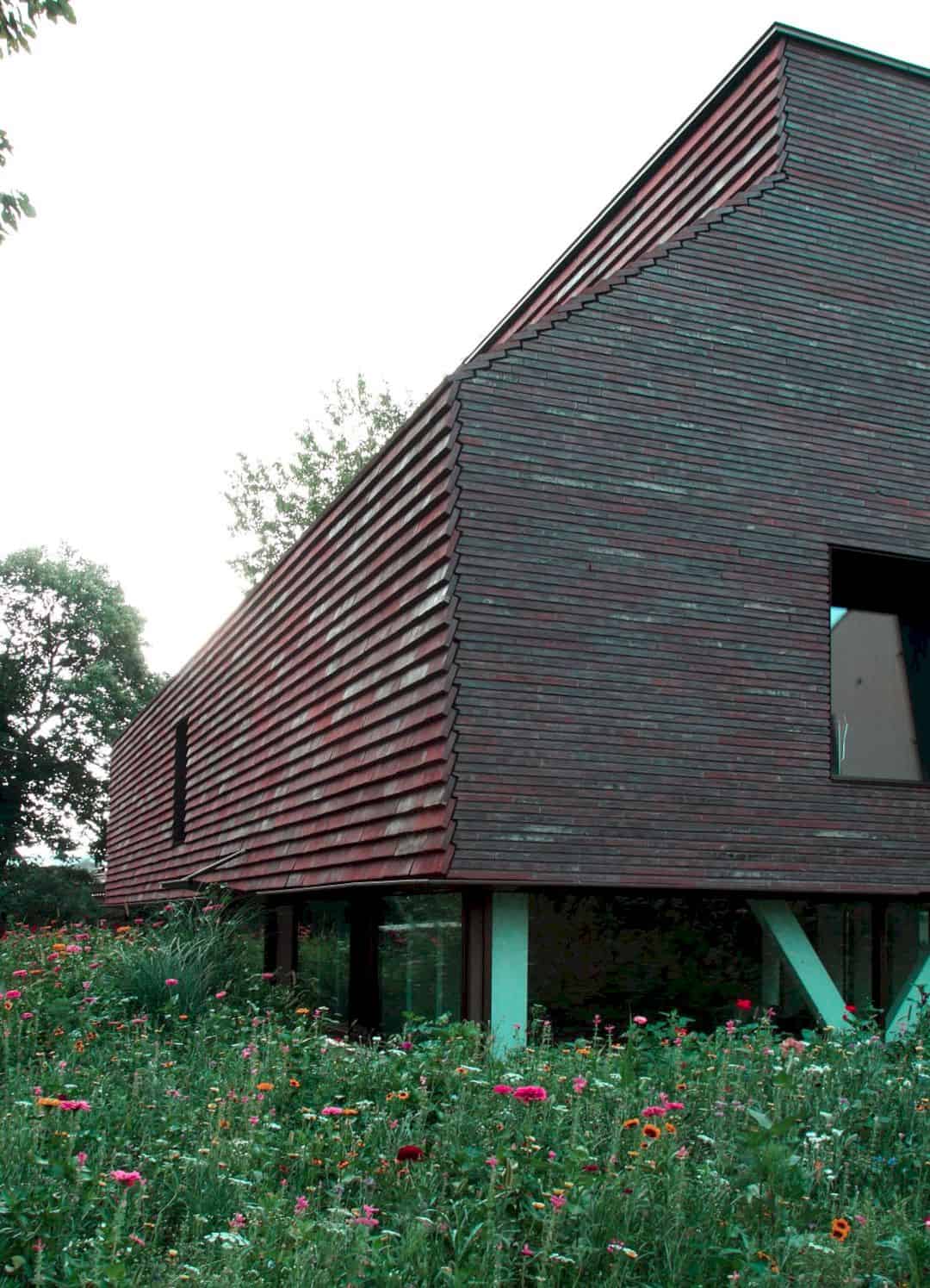
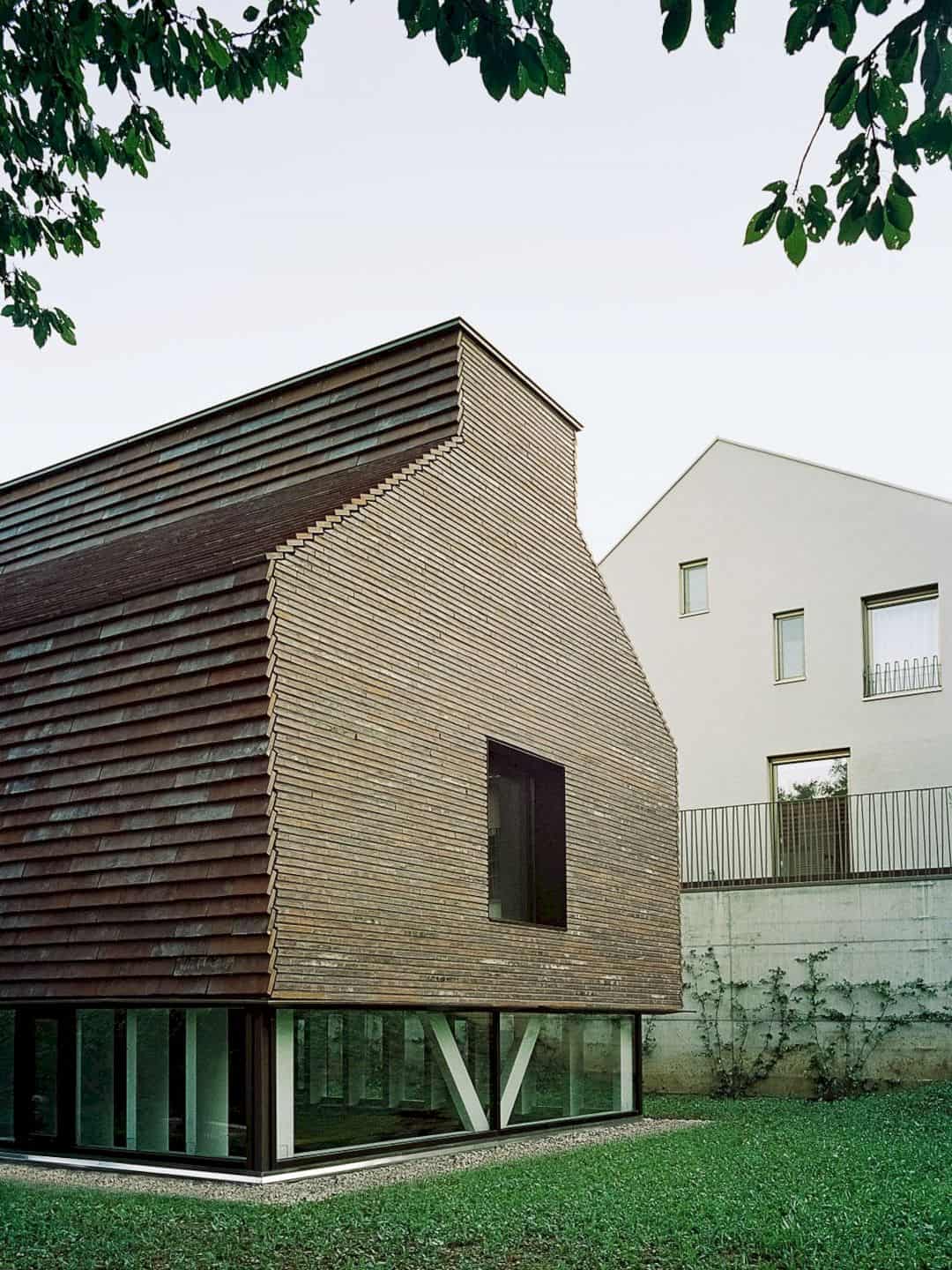
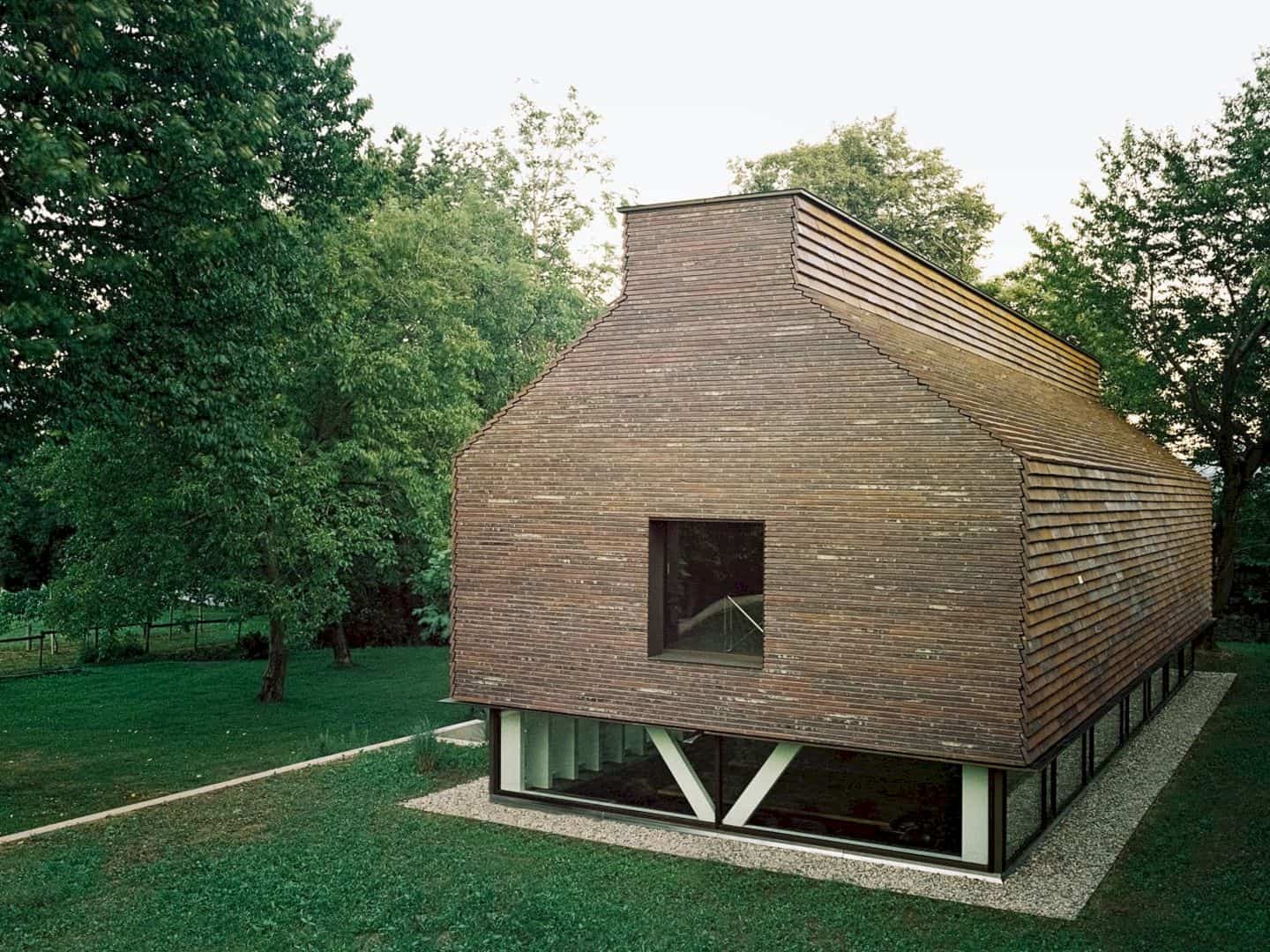
The construction outside of the soil is made of prefabricated wooden elements that in contrast to the rough concrete. The 29 wood beams can give a stability and rhythm to the studio house. The meeting room and the two-storey common room are located on the ground floor while the working space and a further meeting room can be found on the first floor. The house studio is furnished with custom-made metal shelves and tables, combined with solid wood.
Atelier Gallery
Discover more from Futurist Architecture
Subscribe to get the latest posts sent to your email.
