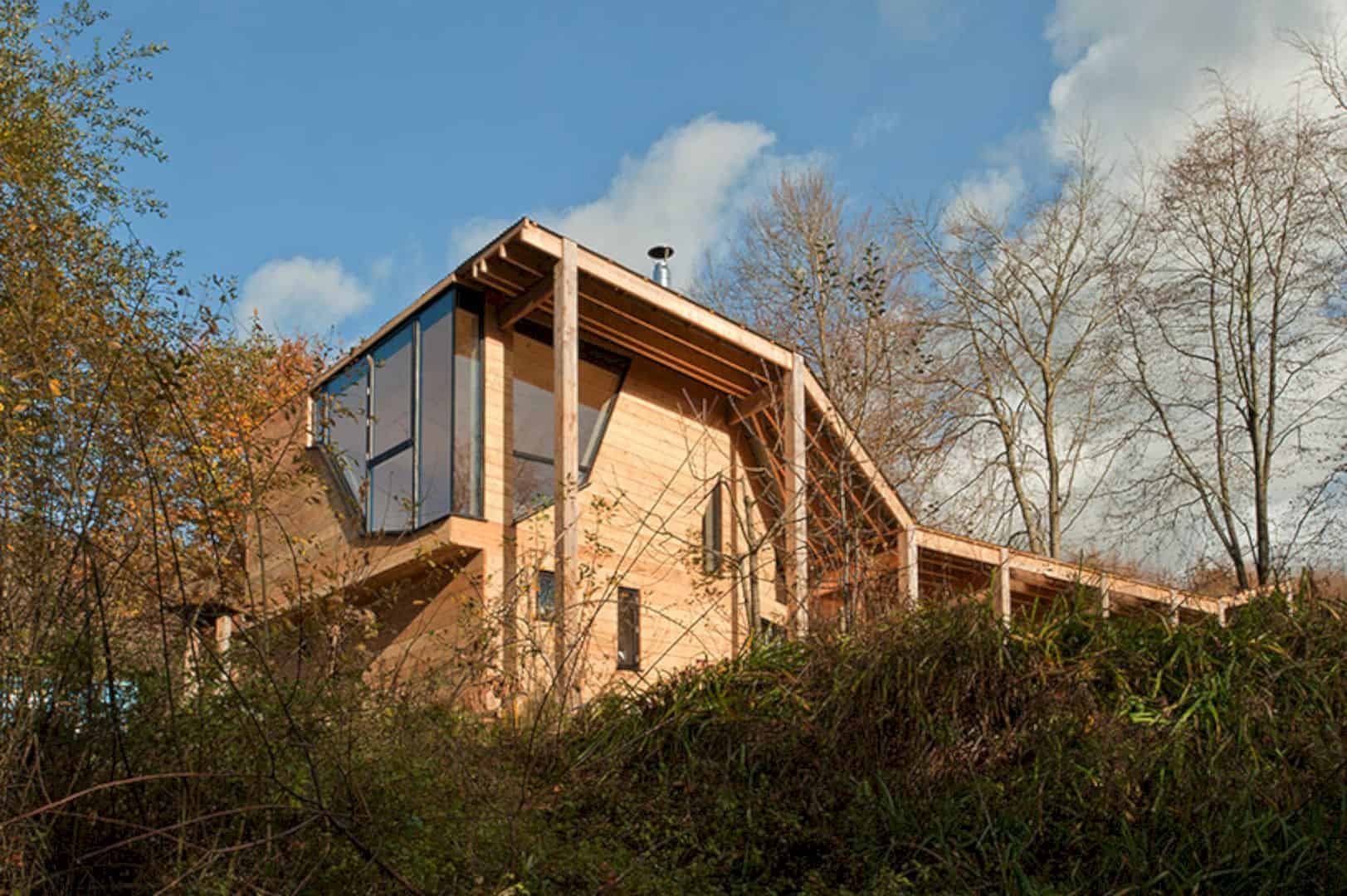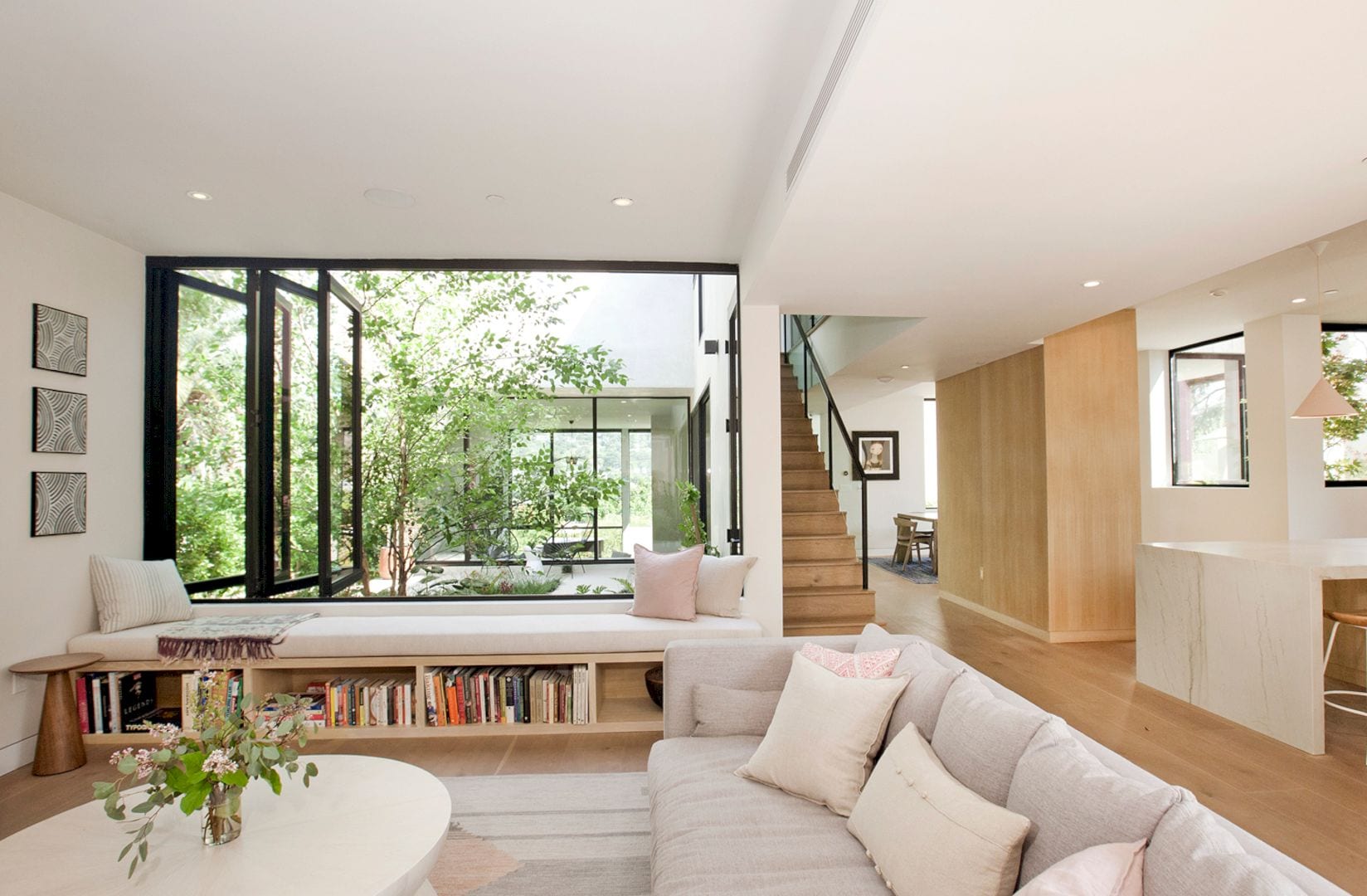Designed by Kochi Architect’s Studio, House D is a two-storey house located in Japan. It is a minimalist house with 114 sqm in size and a gap between its floors and walls to show a sectional scenery of rooms. This house also has unique rooms and high ceilings.
Design
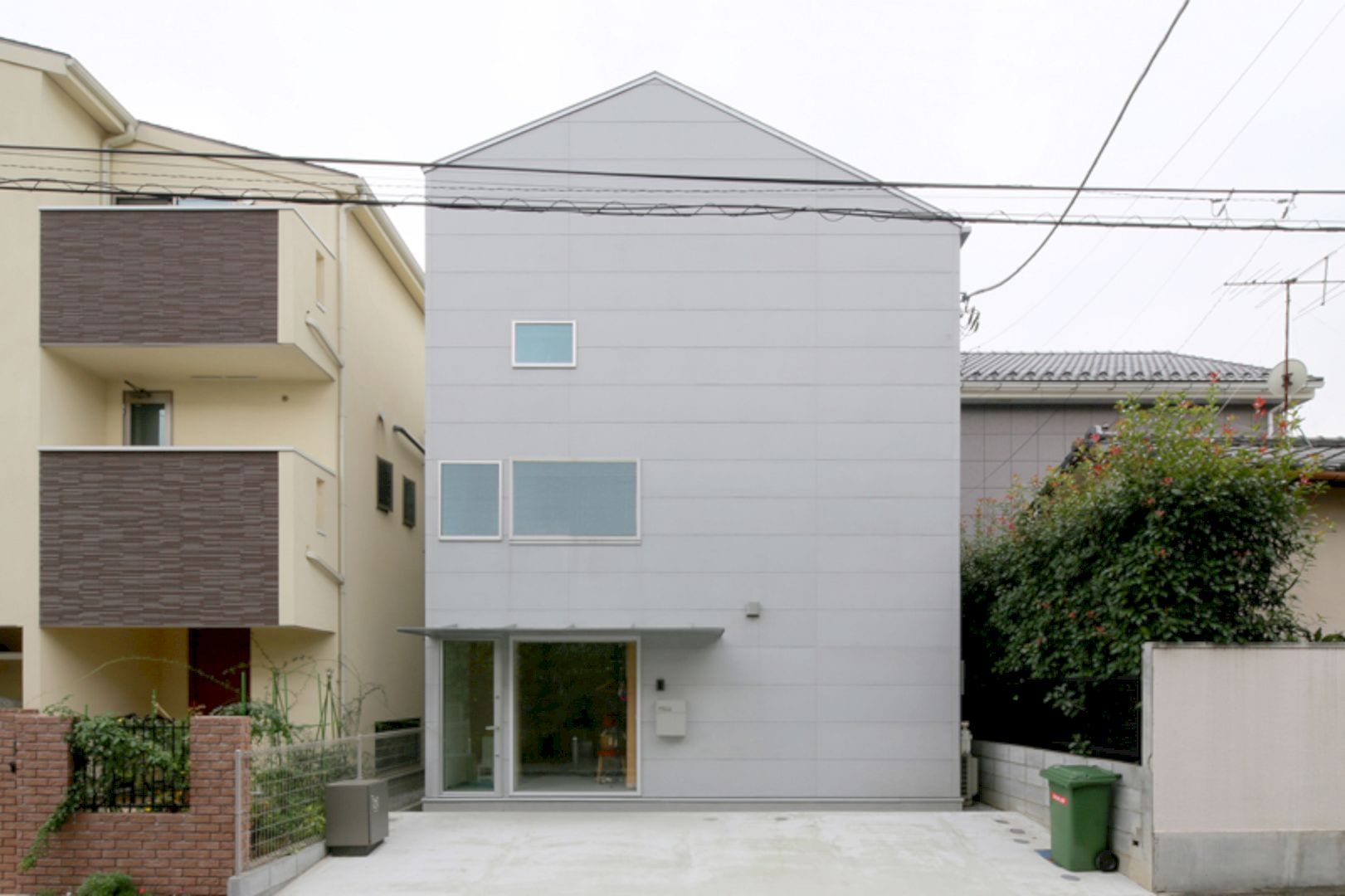
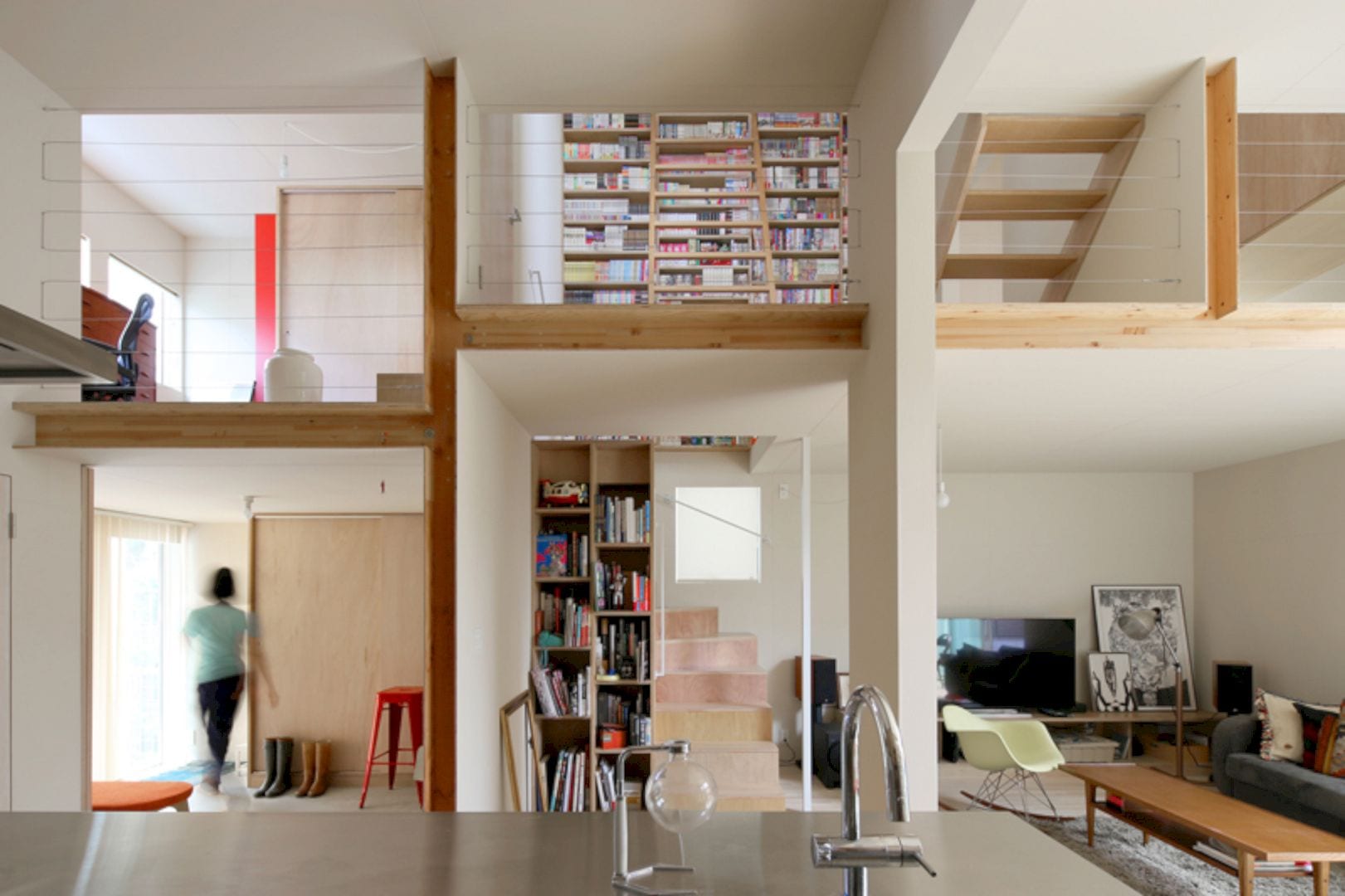
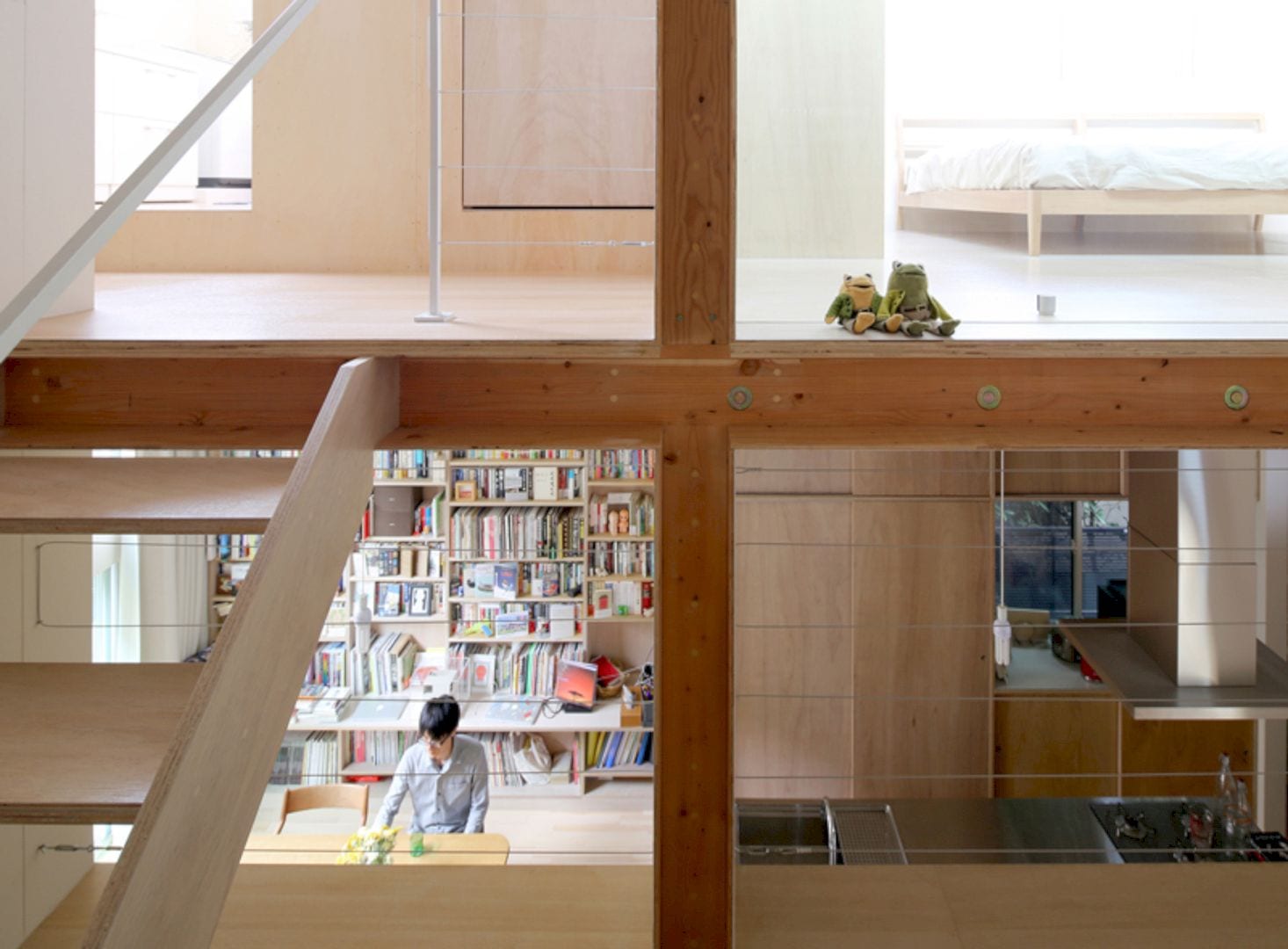
Besides the unique rooms and high ceilings, this minimalist house is also spacious. These rooms and ceilings appear as cross-sections on the ground floor. This house also has a beautiful floor-to-ceiling bookshelf that adjacent to the kitchen. This 2013 project result in a minimalist house with comfortable rooms.
House D Gallery
Photography: Kochi Architect’s Studio
Discover more from Futurist Architecture
Subscribe to get the latest posts sent to your email.

