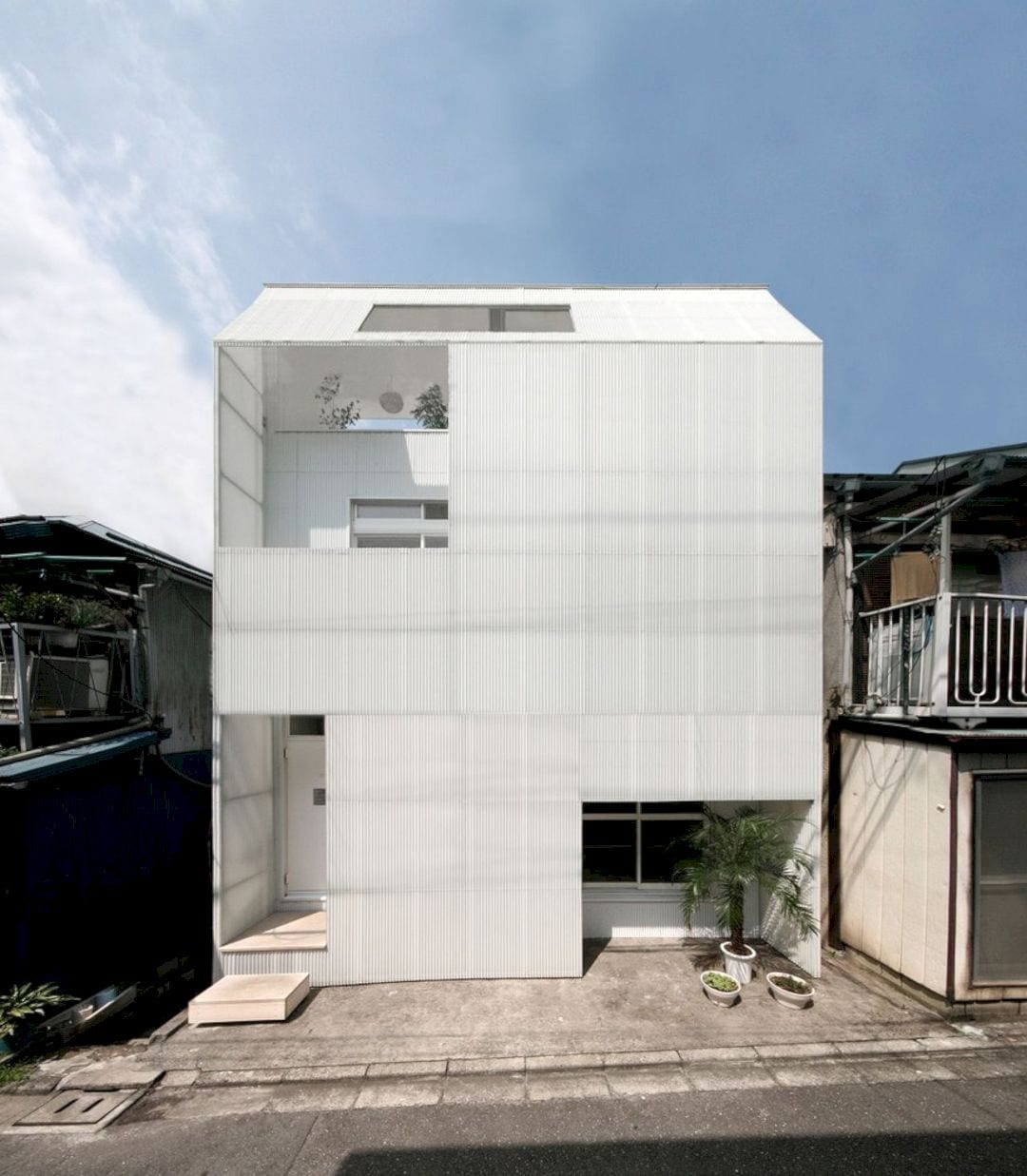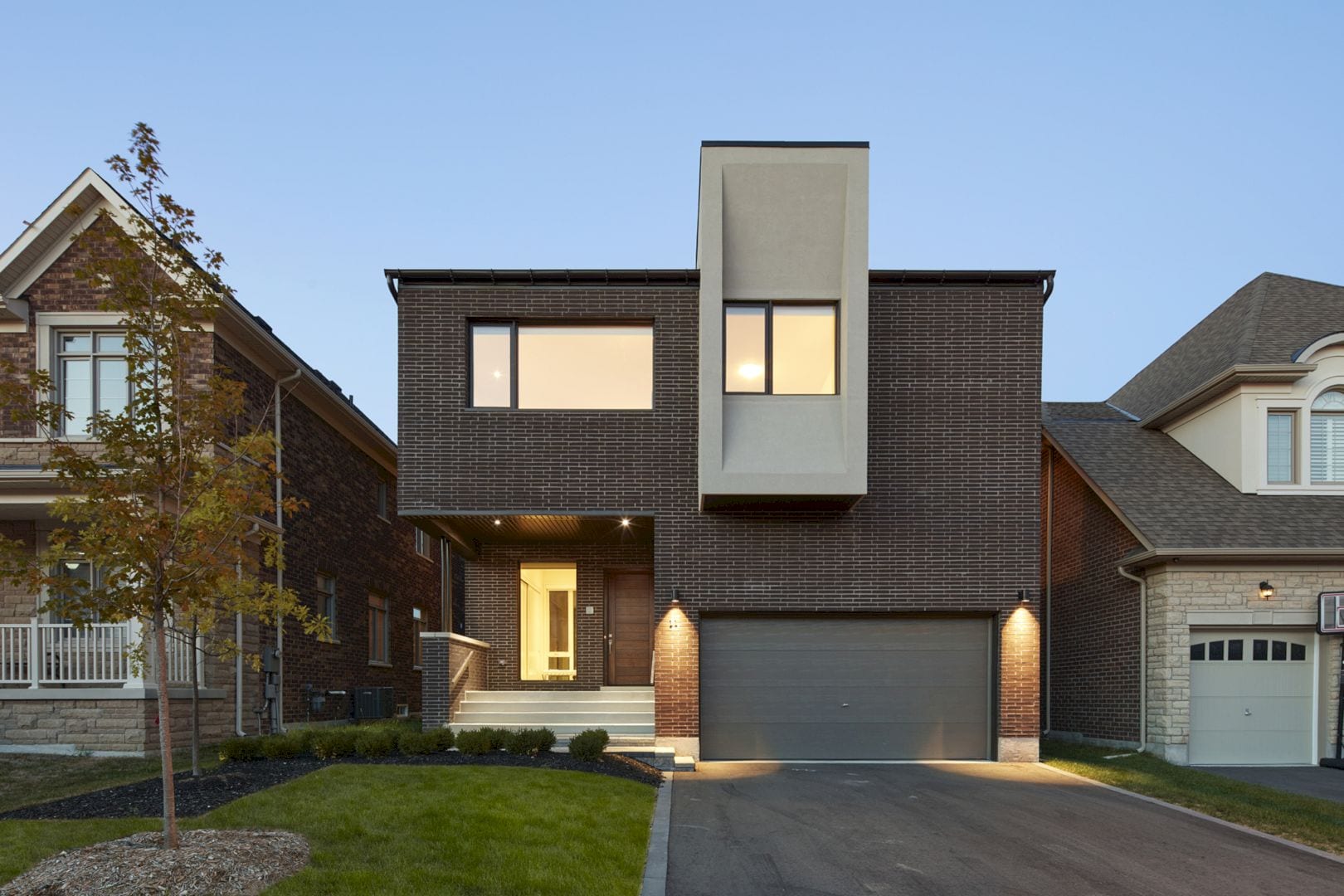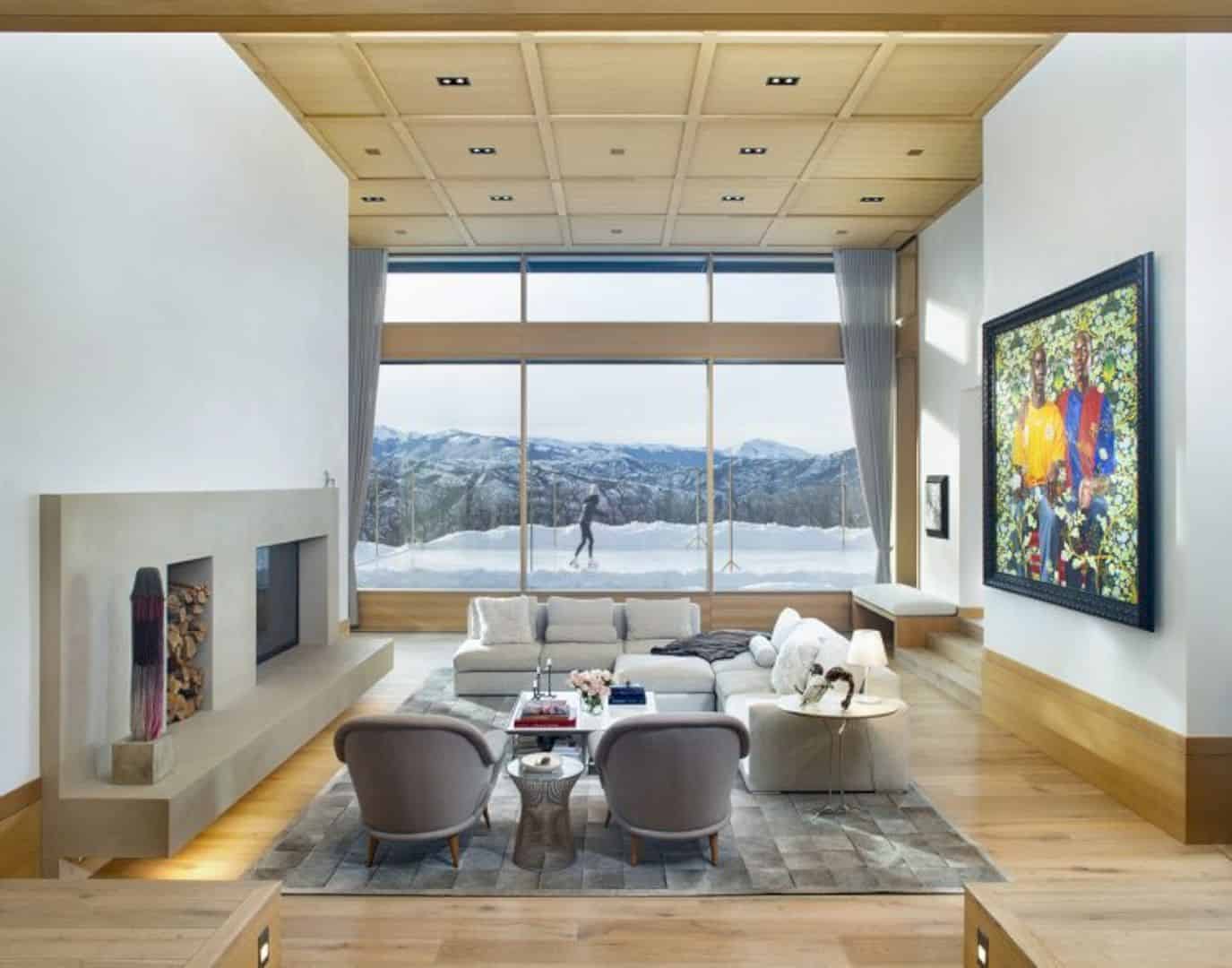The Long Brick House is a retirement house located in Pilisborosjeno, a town some 15 km to North Buda in Hungary. With 138 m2 in size, this house is owned by an intellectual couple that has a length of books something like 100 meters. They finally have found the best location for retirement in a rich natural environment. Designed by Foldes Architects and completed in 2013, this house offers an interesting look with its 50 cm thick brick wall.
Design
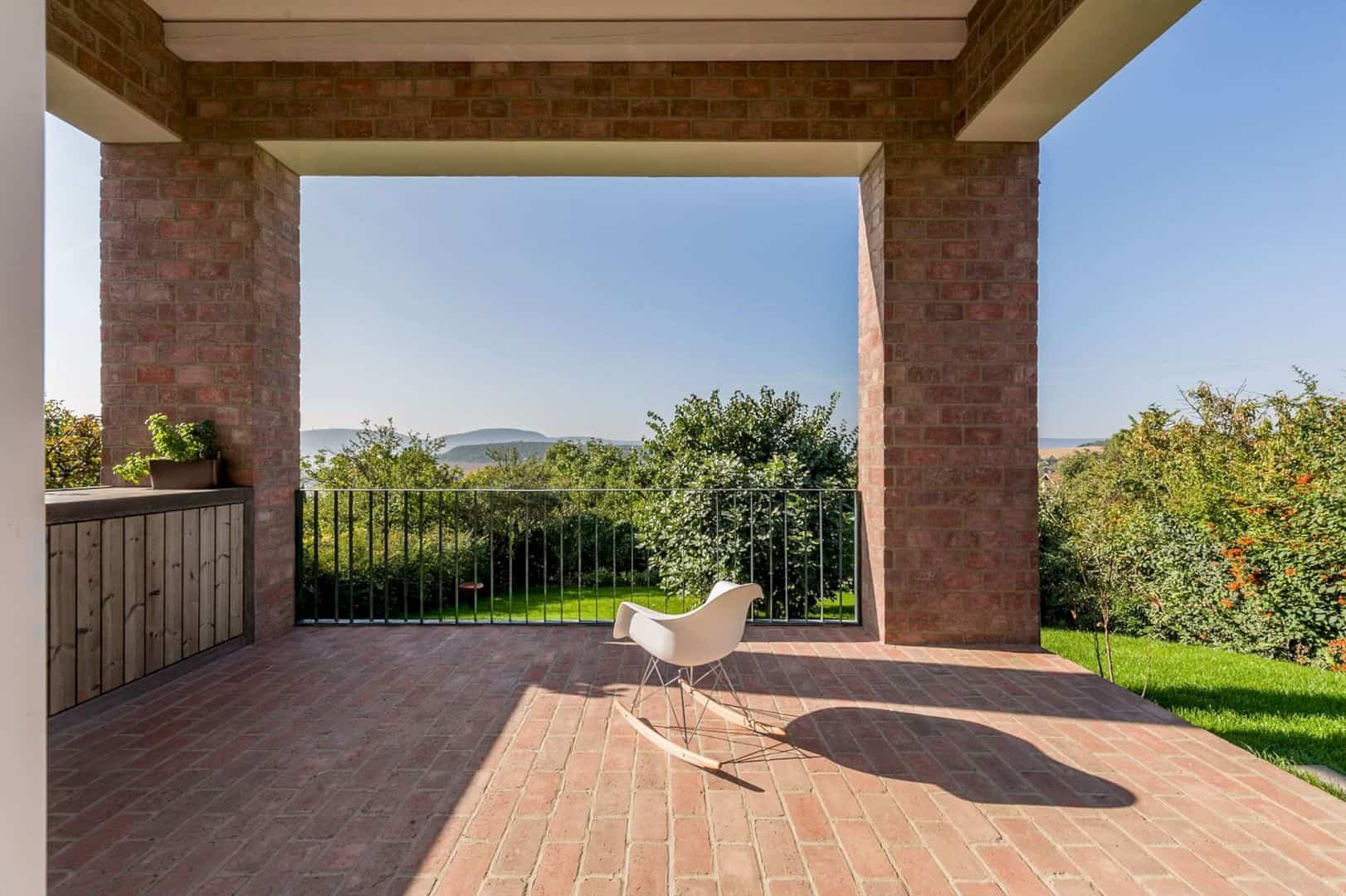
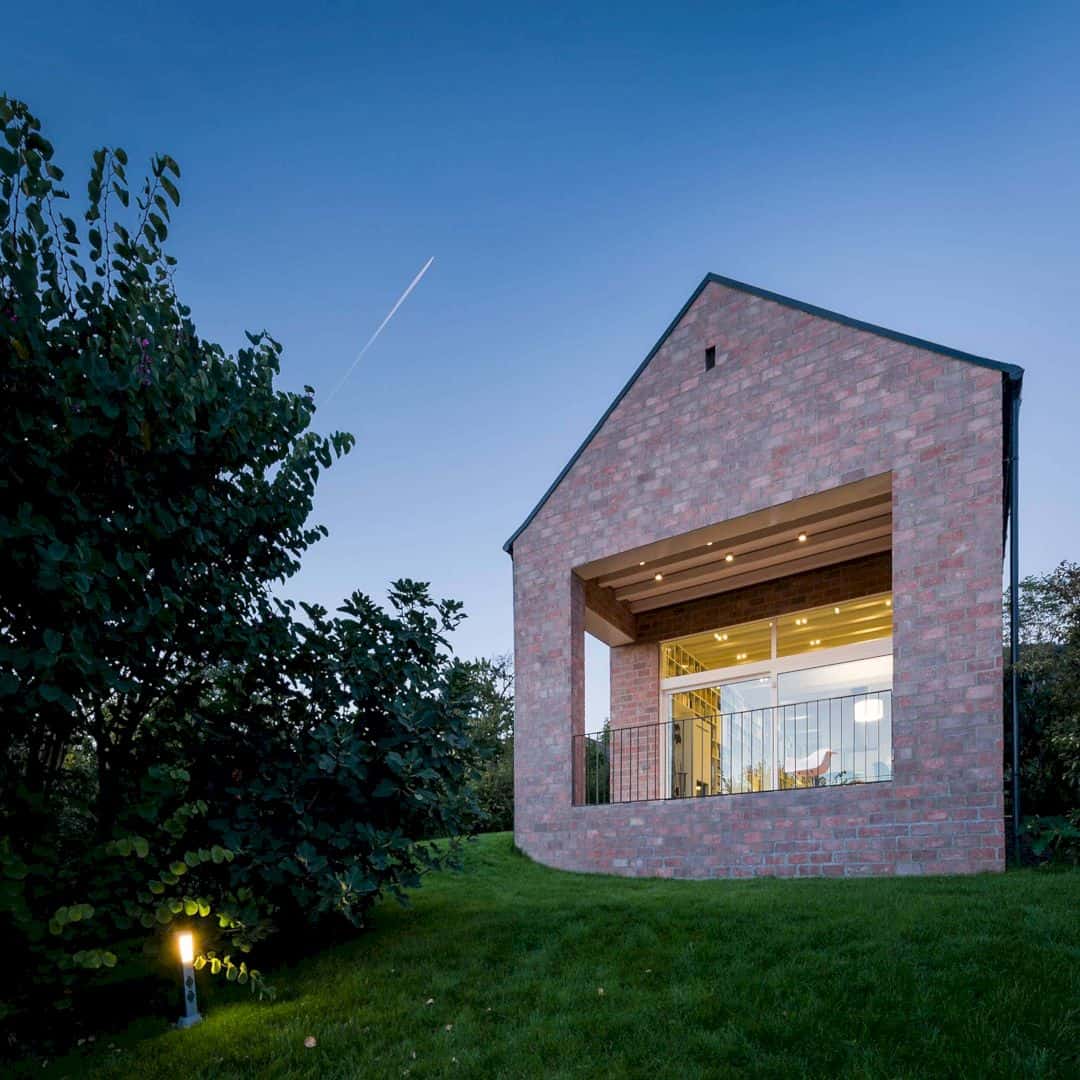
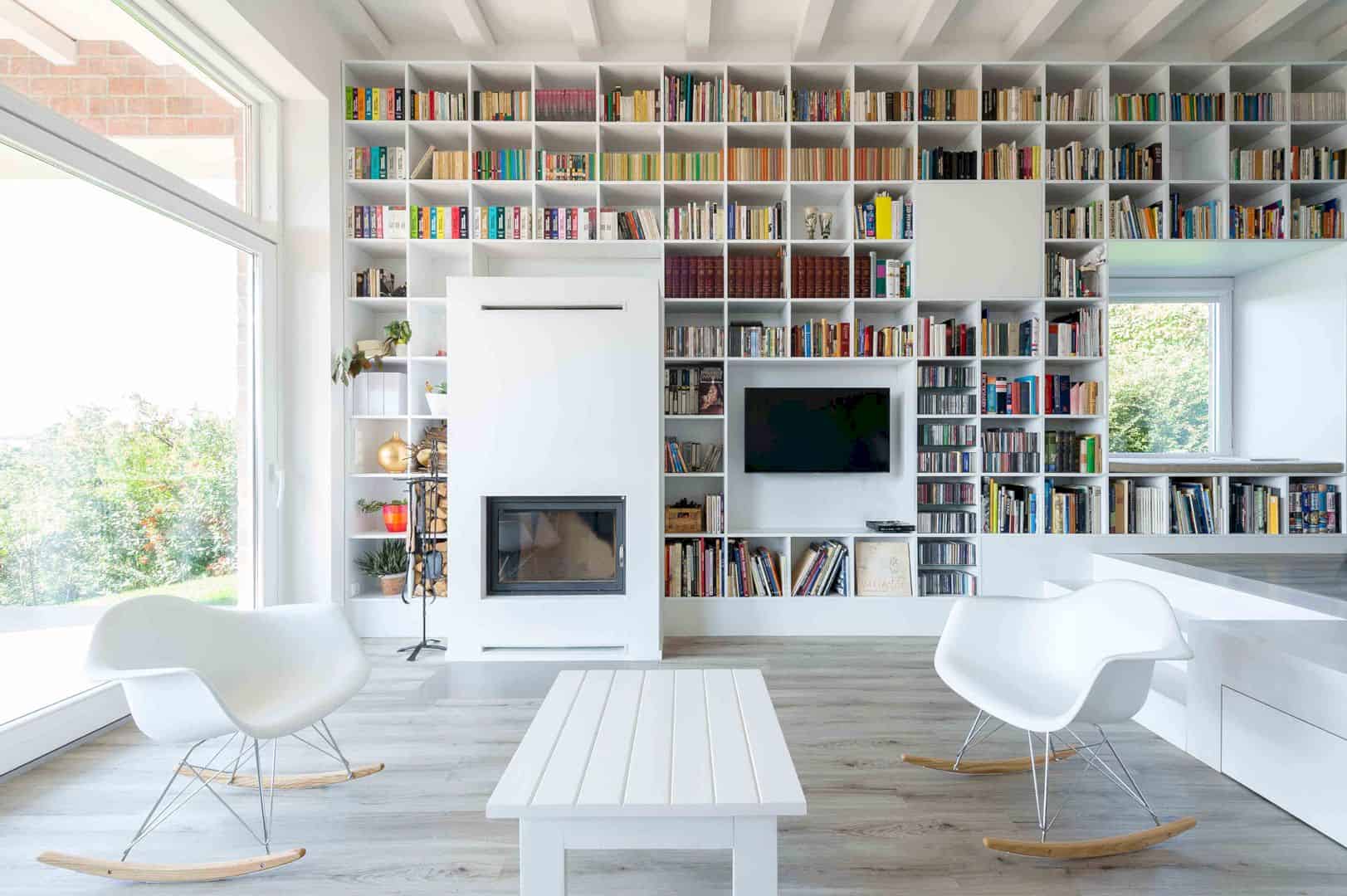
Pilisborosjeno is a beautiful town surrounded by villas and stretches in between hills. The plot of this project is approached from steep roads and a chain of narrow. There is a green canopy of trees and a minimalist concrete parking lot when arriving at the gate. This house is also hidden thanks to the sloping garden, welcoming fauna and flora that can add a beautiful aesthetic.
Rooms
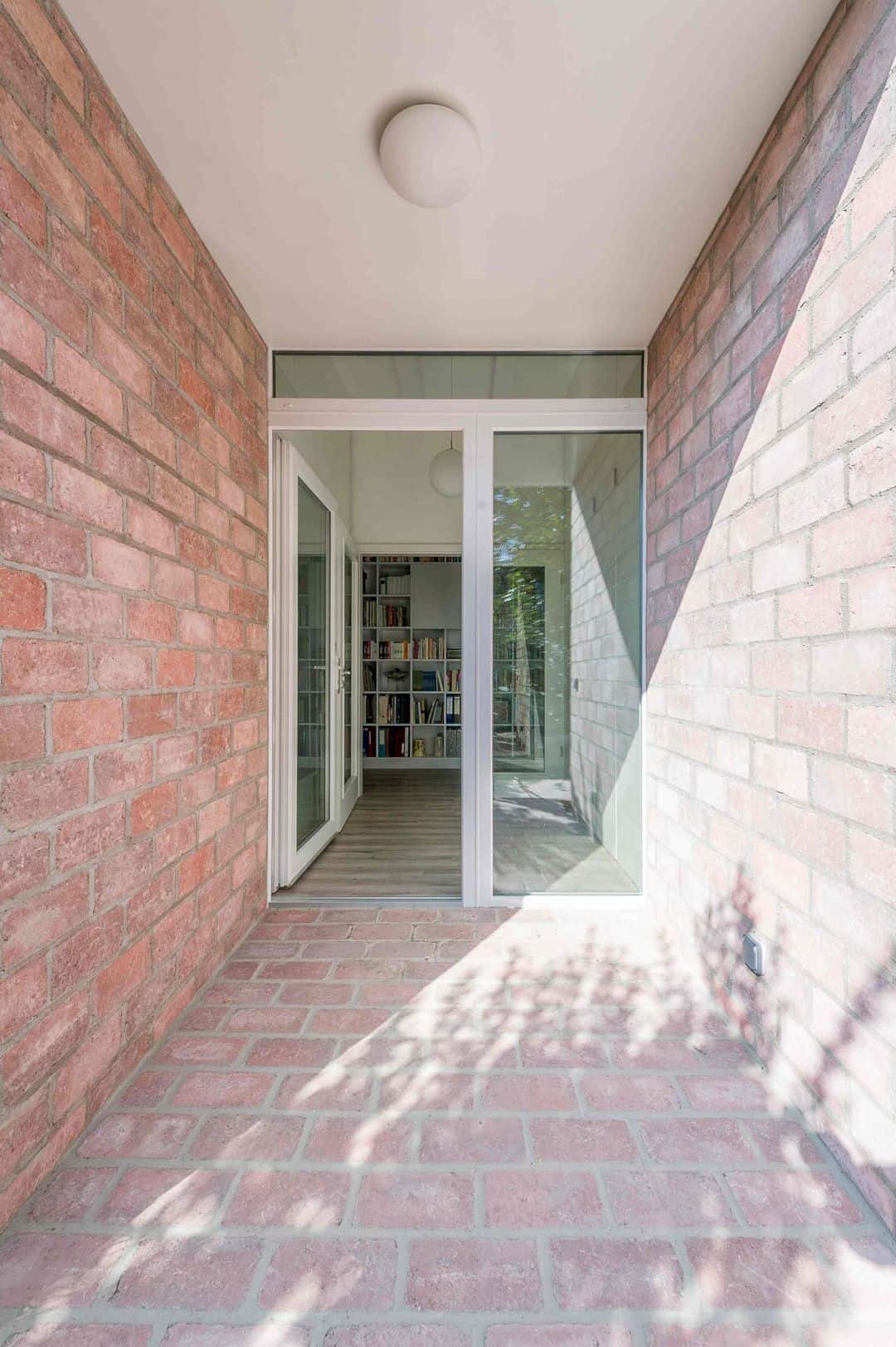


The architect advises the couple to realize a simple plan for this house where the public spaces face the panoramic view of the valley and these spaces are linked with a corridor. In order to avoid creating under-utilized space, the architect has found a great potential of the corridor concept and turns the horizontal axis into a house highly beneficial and unique element: a 17-meter long wall of a library.
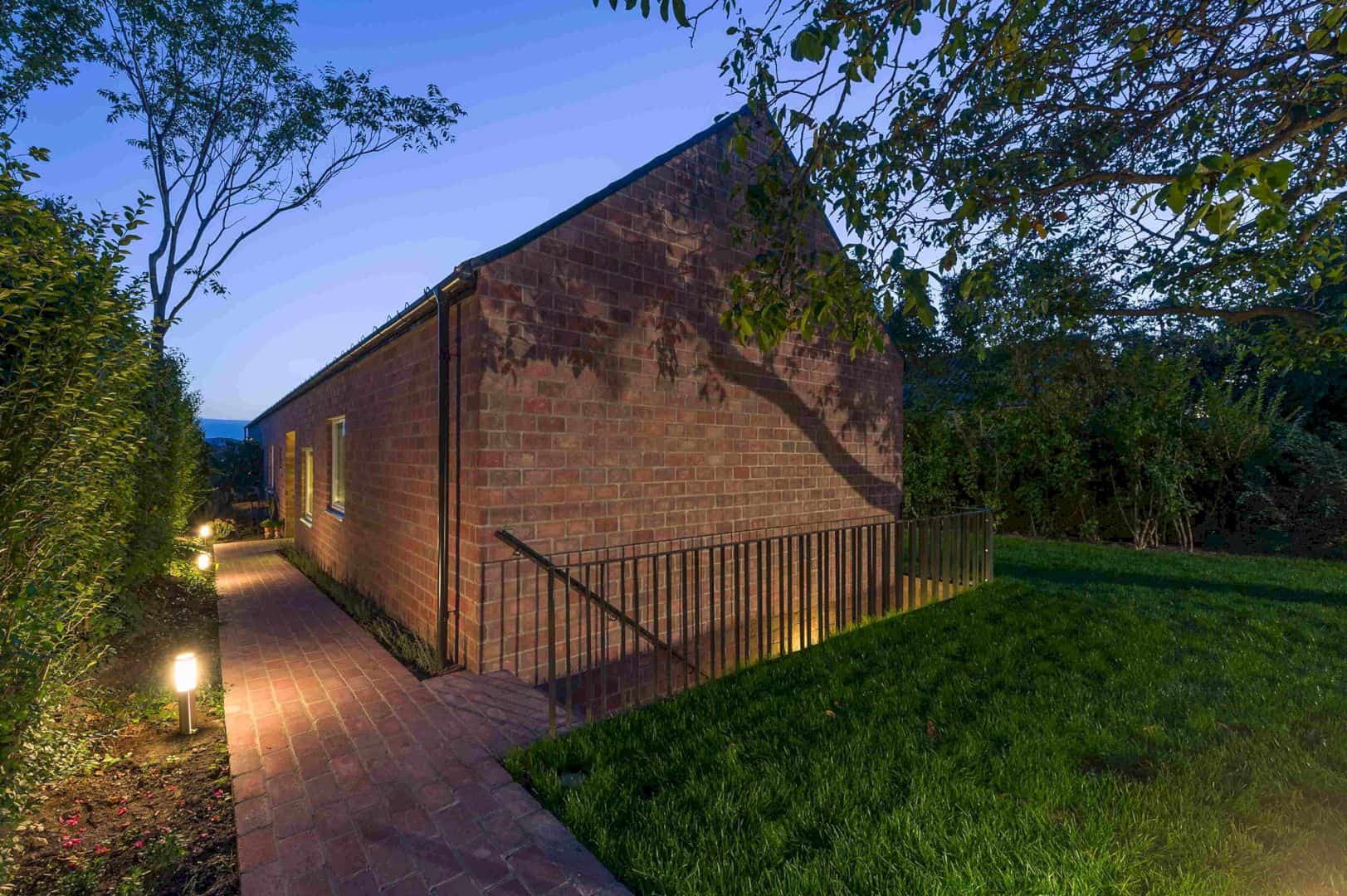
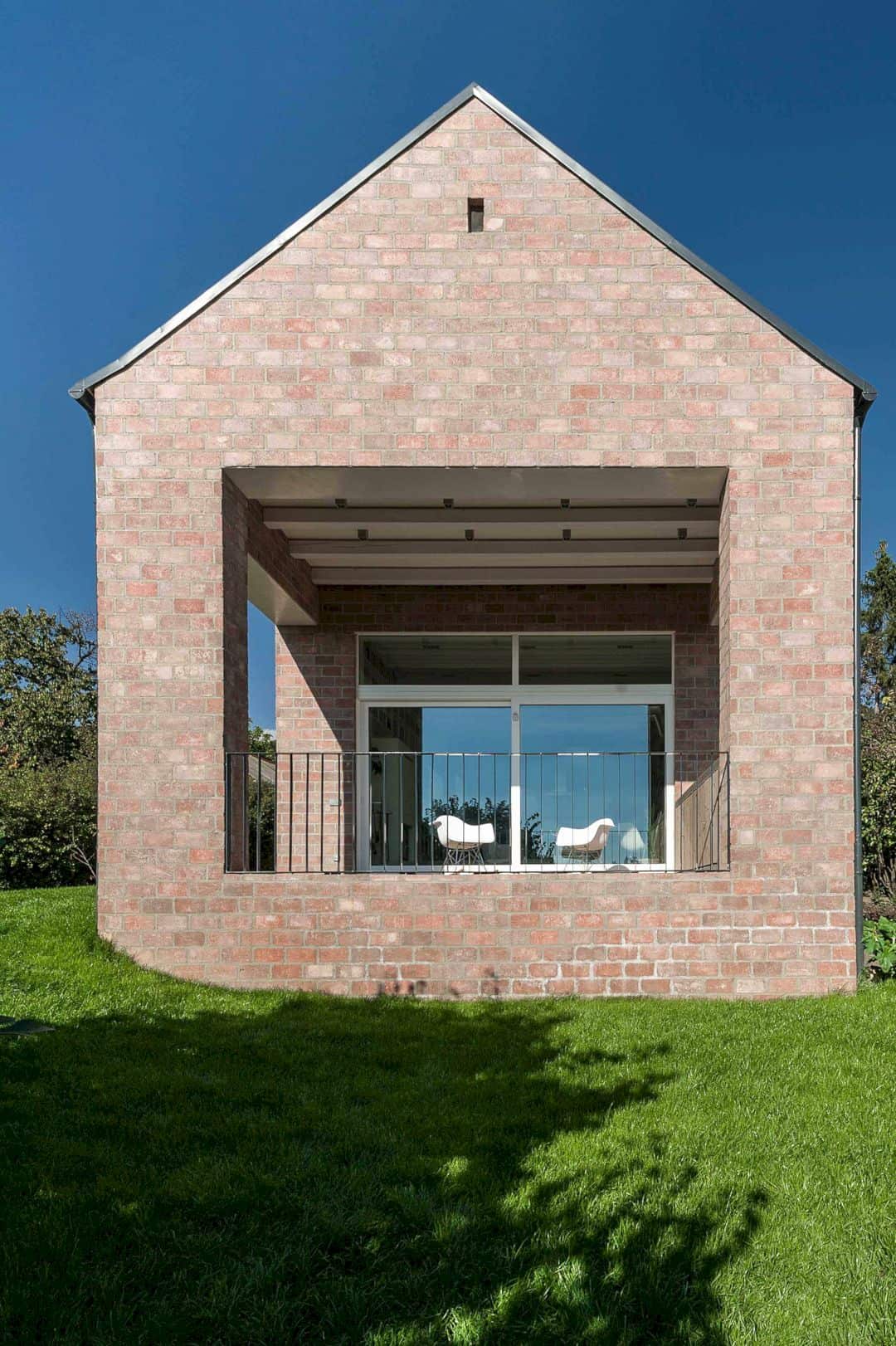
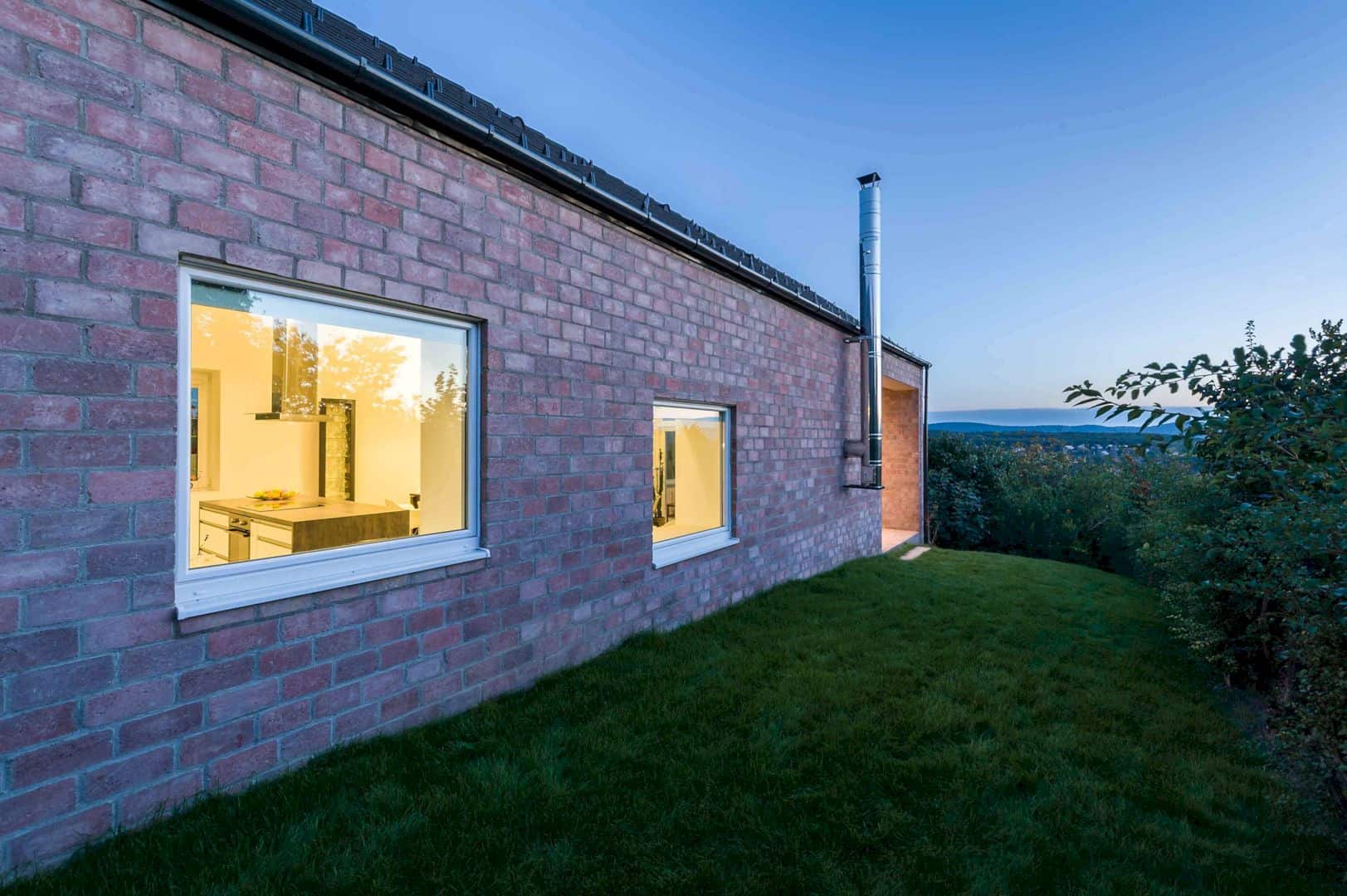
A closed brick wall peeps behind the staircase down to the base and also the trees. A storeroom and a sauna are located in this base area. On the ground floor behind the brick wall, there is a bathroom and a master bedroom. This house also has a bathroom, a working room, and a bedroom with a terrace that provides sunset views over the rolling hills.
Interior
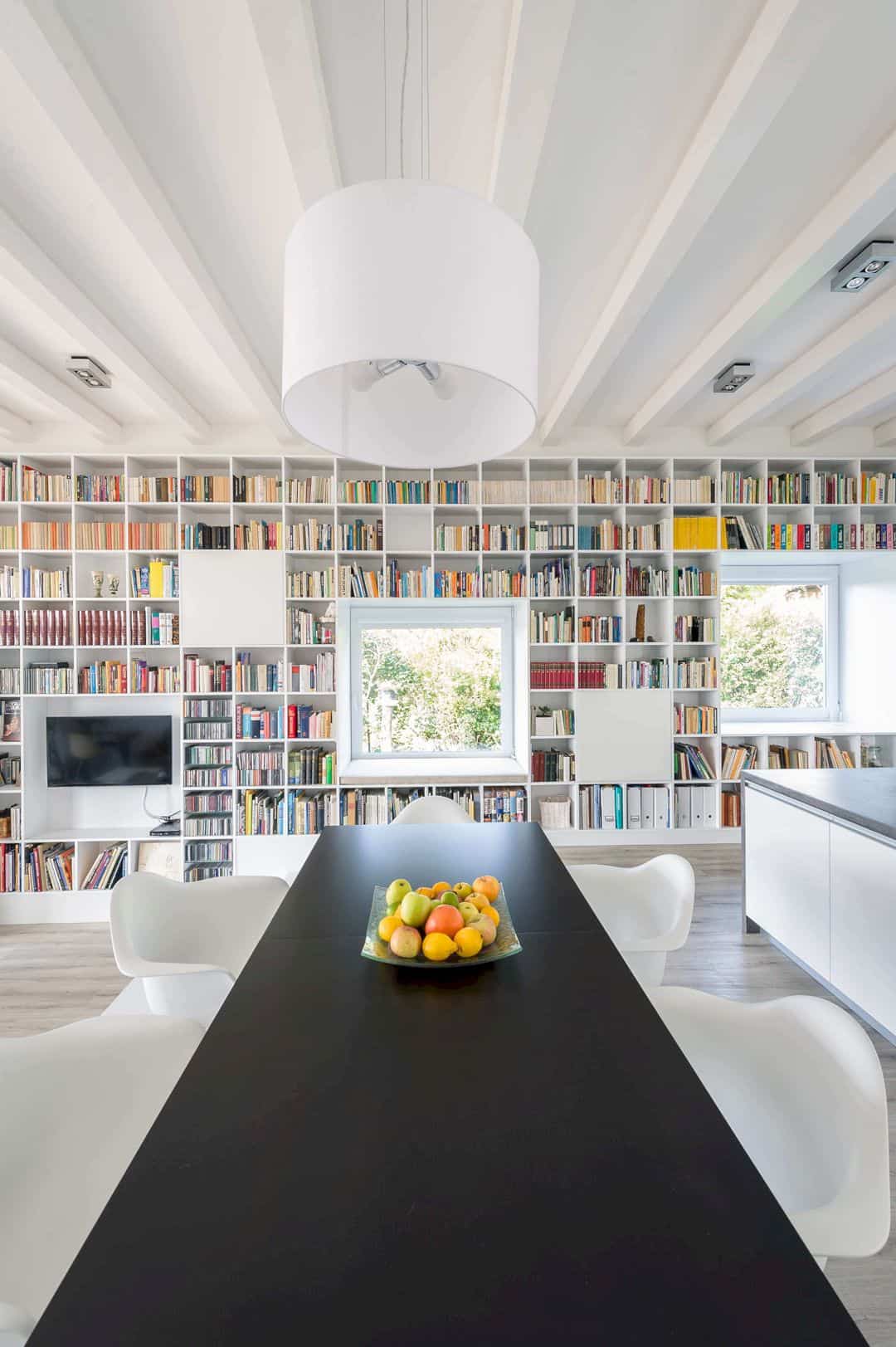
Each space in this house has higher ceilings and wider rooms. The giant bookshelf offers more functions than one might expect. The modular system architects designed opens up can enable the window to fit in perfectly including the window seat thanks to the 50 cm deep walls. The shelves are united with the house fireplace in the living room. With a 50 cm thick brick wall, this project can meet the heating technological standards and giving sufficient thermal inertia.
Photographer: Levente Sirokai
Discover more from Futurist Architecture
Subscribe to get the latest posts sent to your email.

