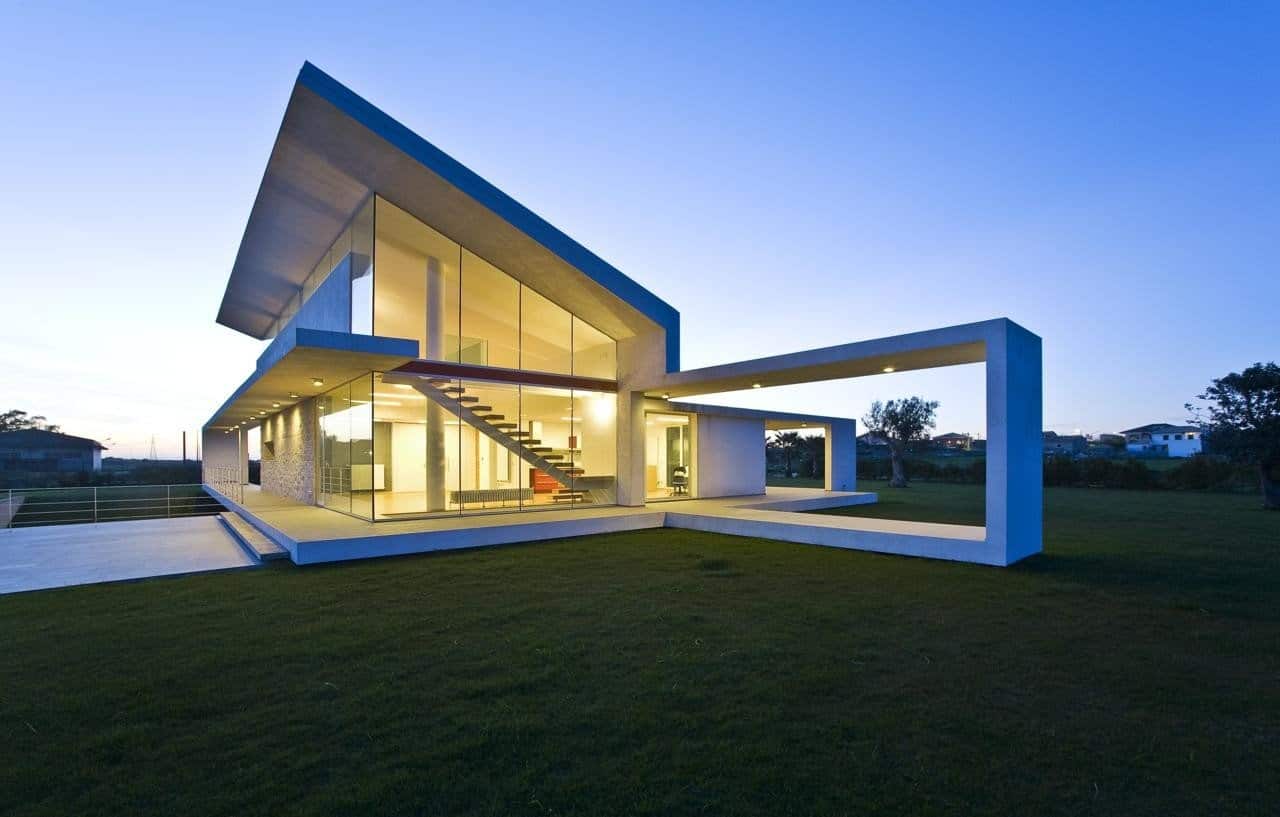Small houses have risen in popularity due to various factors, from shrinking living space in urban areas to rising costs of properties. There are also benefits such as lower prices, easier cleaning and remodeling, energy-efficiency, and flexibility.
Instead of humble cabins, modern small house designs now feature unique structures, elegant exteriors, and cozy interiors. These 10 stunning small house designs are great starts to find inspirations.
1. Prefab family cabin for a weekend retreat
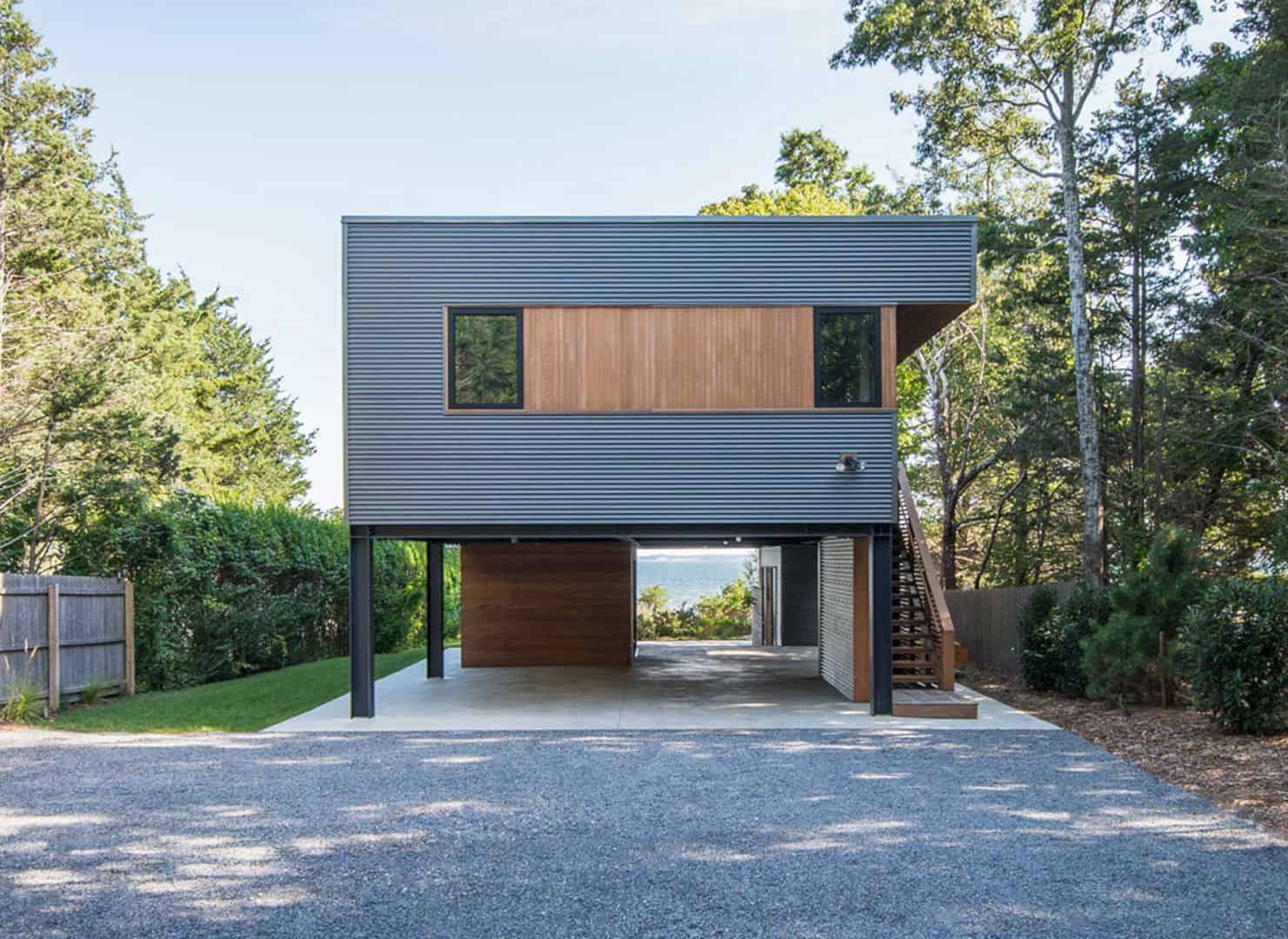
Prefab homes are no longer associated with boring, industrial-looking buildings. They now work well as nice family cabins. The house may be built on top of steel frames to create space for a car or boat and combine different materials to create unique textures, such as wood, glass, and steel.
Large windows can reduce the “factory-like” feel. Create a courtyard deck by building the interior around an open space. Large stone tiles and wood panels are perfect for creating tropical cabin vibe. This design is ideal for areas with a beautiful view.
2. Small urban house with pink exterior
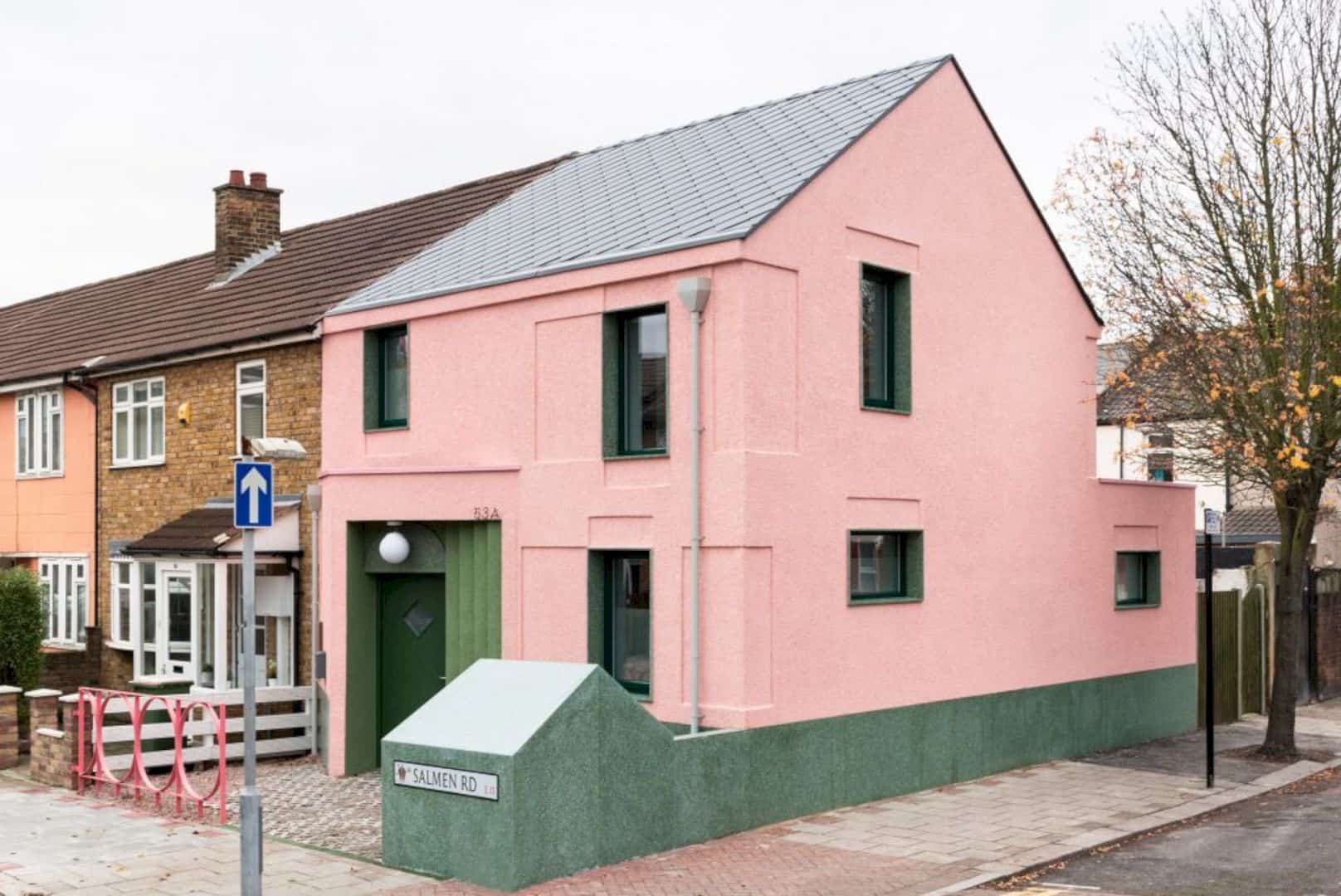
The small house is a common option in the limited urban lot. However, unconventional exterior color can add bold statement. Pastel pink, for example, is very distinctive in a conventional urban neighborhood. Details such as streaks of a darker shade (green or blue) and terrazzo elements will spice up the entire look.
The exterior may be balanced by creating a demurer interior. Minimalist shades, high ceilings, cranked entrance, and large windows allow natural light to brighten the house.
3. Modern rowhouse with wooden panel exterior
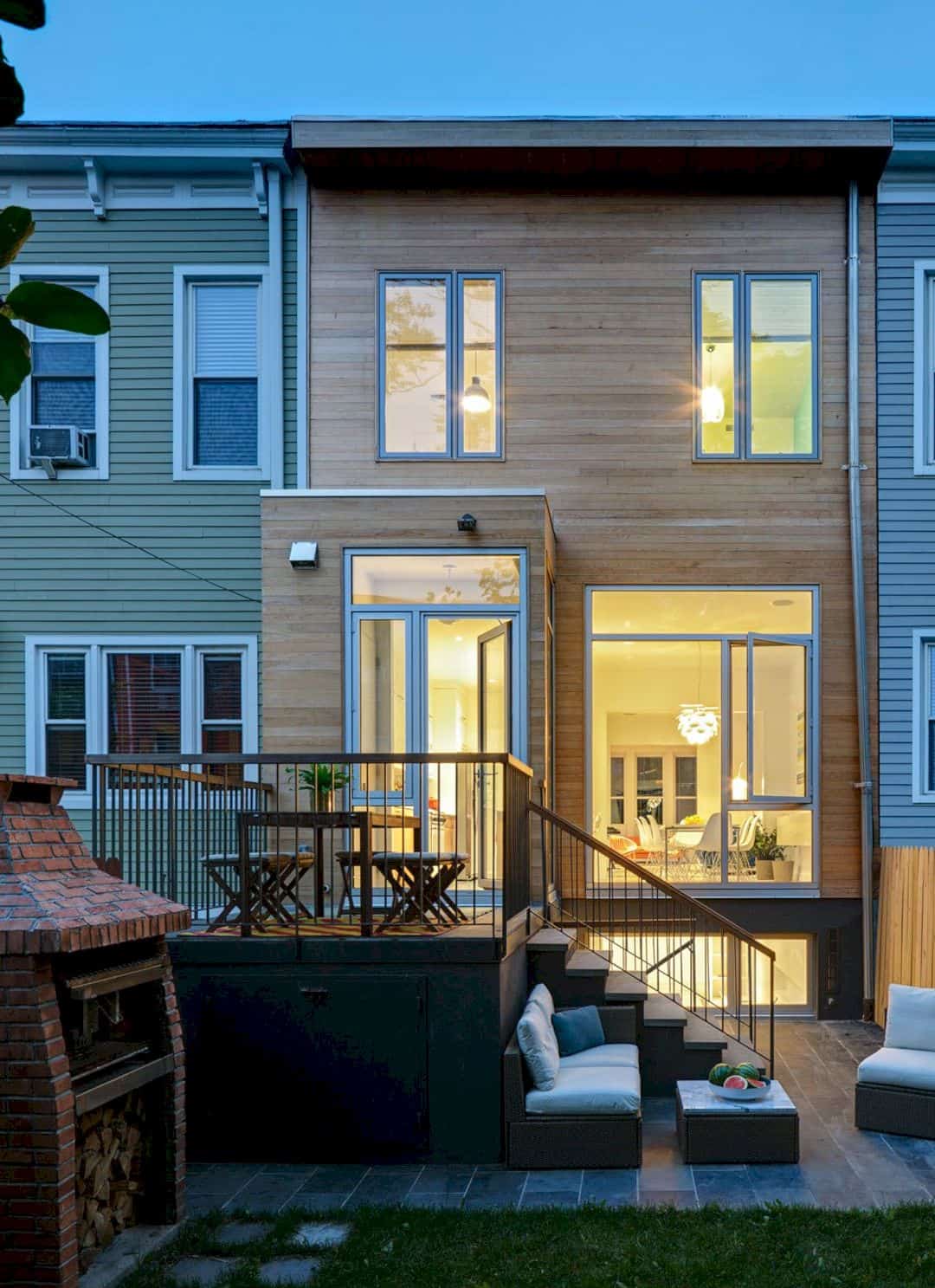
A rowhouse consists of several identical buildings that are connected on their sides. While the house is perfect for small urban space, the design can look too “industrial.” Wood panels and warm lighting fixtures are great to soften the look. Tall windows create a spacious feeling and less restricted look.
Adding a raised deck with mini stairs will add extra space. White walls can be paired with colorful accents, such as with tiles or wall paint.
4. Open-plan rowhouse with colorful interior
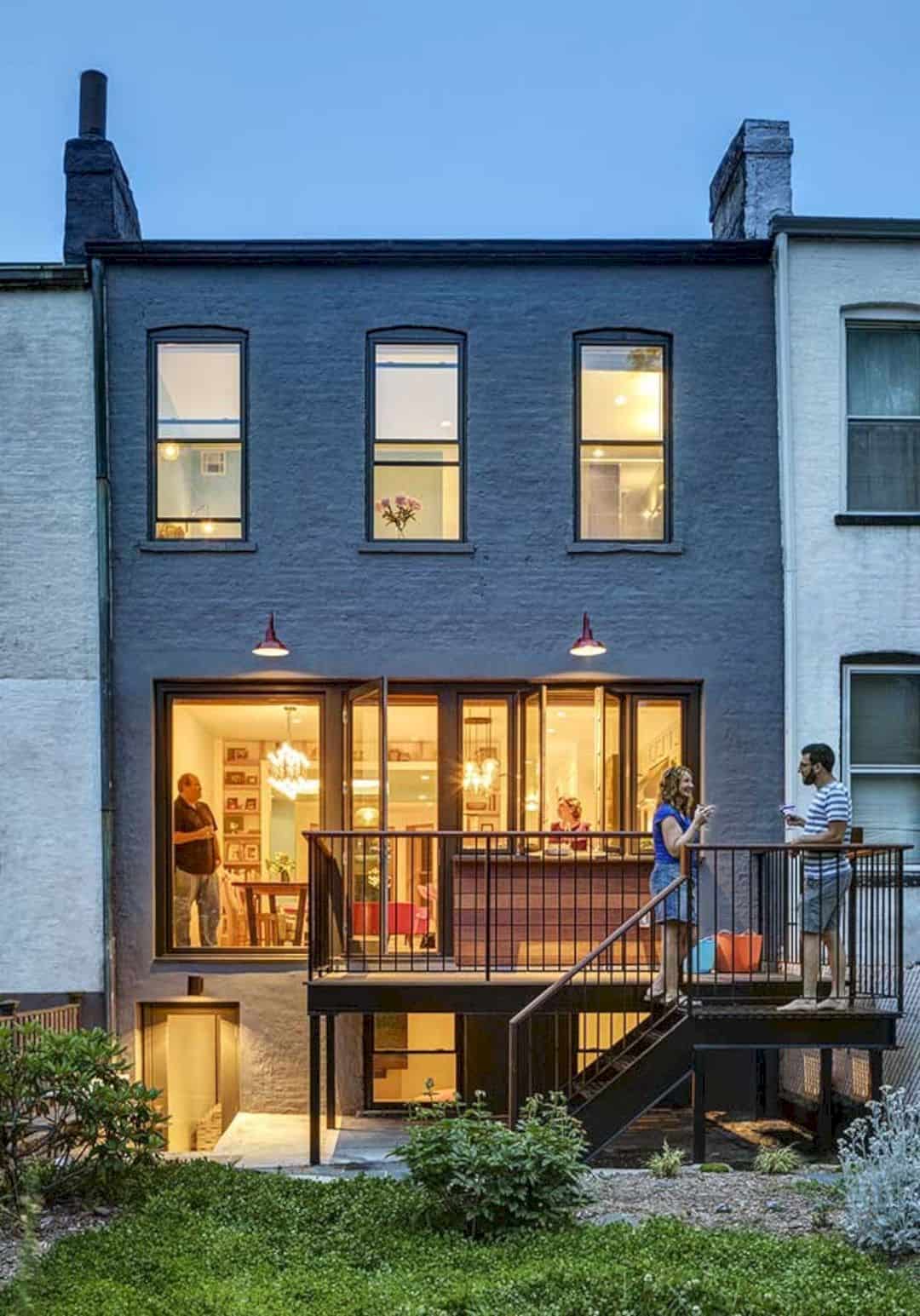
Another way to improve a rowhouse is creating open-plan space. Minimizing partitions between functional areas will create a streamlined look from front to back, making the house look spacious. Wall bookcases, long sofa, and carpets are ideal alternative partitions to separate the areas.
Different colorful elements work like wonder in create distinctions between functional areas. Patterns and bright colors can be applied on the ceilings, furniture, upholstery, or one side of the wall.
5. Rustic urban home with rough wooden exterior
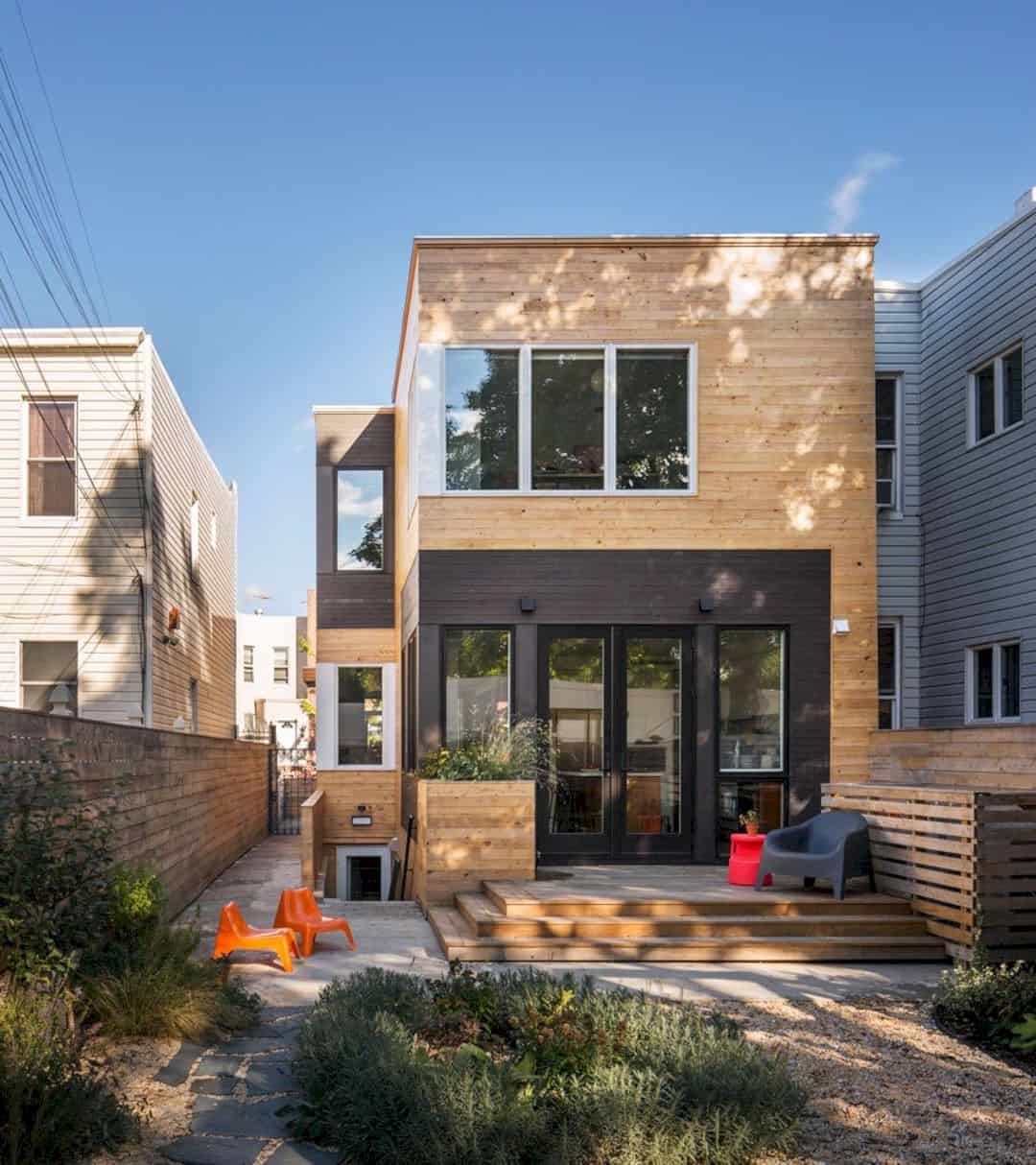
A rustic, natural-looking small house is a great escape in the middle of the urban area. A small urban house can look warmer with wood panel exterior that covers the walls, deck, and door/window frames. You can place rough stone tiles around the house for a neat appearance. Wooden planters are great to place flowers and shrubs in limited spaces.
Large windows and streamlined design will create a spacious interior. A wooden floor will tie all the design elements together, and it is great to be paired with white walls and ceiling for a spacious feel.
6. Classic exterior, modern interior
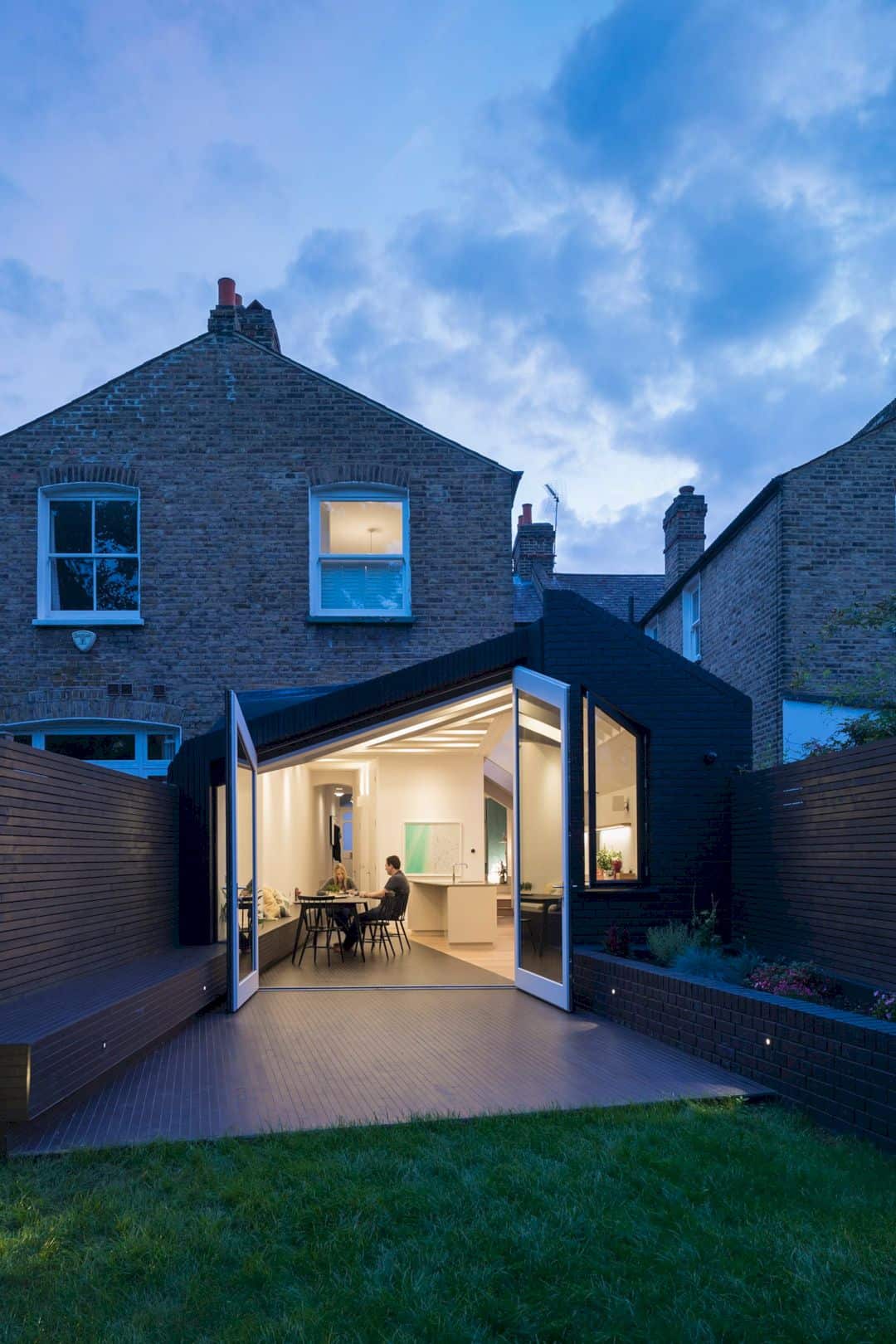
Pairing classic exterior style with modern interior is a great contemporary trend to adopt. You can keep the rustic exterior (exposed tiles or rough stones) but remove unnecessary partitions and make the interior sleeker.
Connecting the front porch to a small backyard can make the interior more open. You can create additional living space by creating semi-outdoor dining room or guest-receiving space. Different flooring types work great to separate functional areas.
7. Bright, airy boundary-to-boundary home
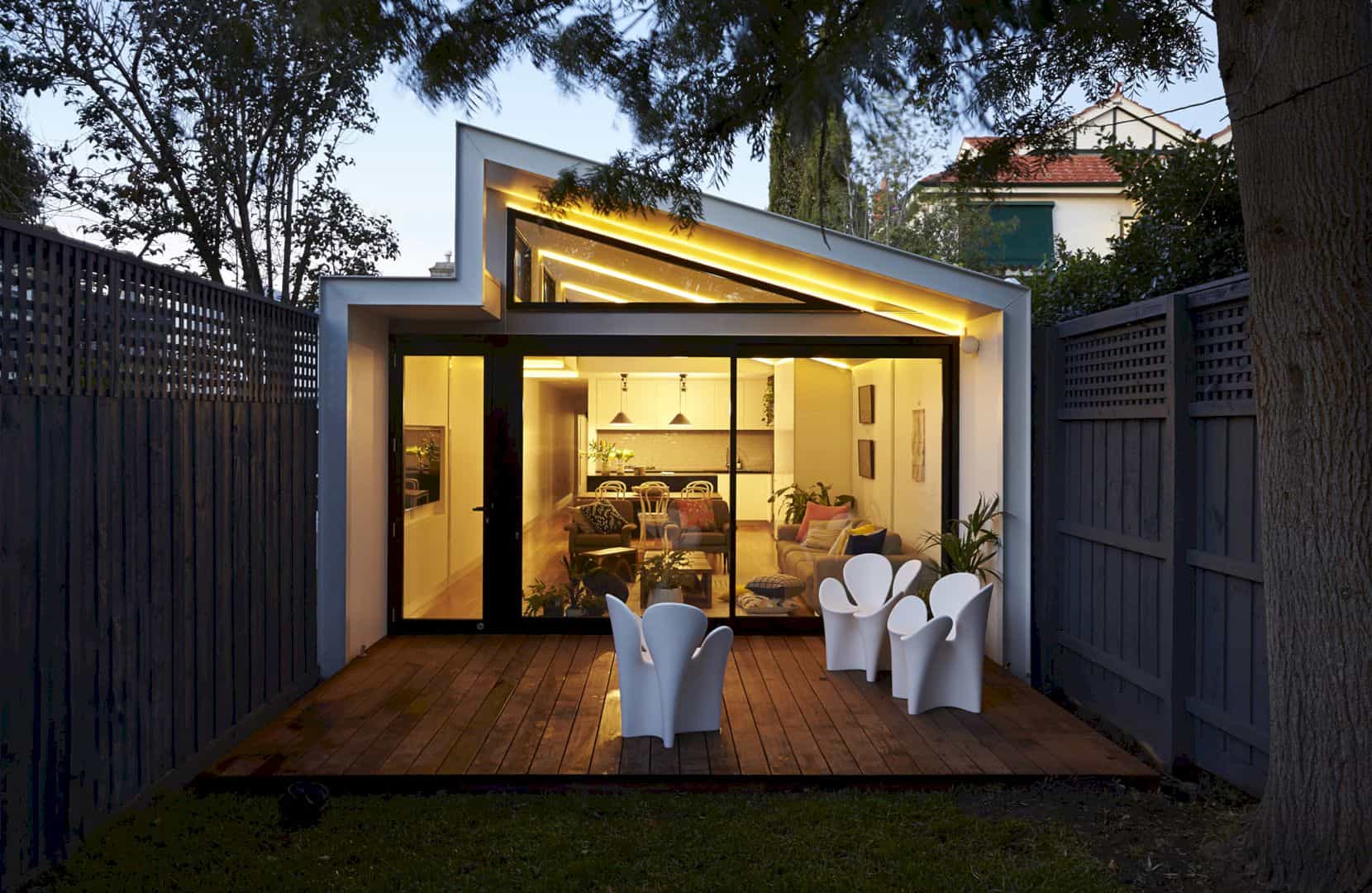
Boundary-to-boundary is a common rowhouse style for a packed urban development area, and it usually has very restricted planning. Glass sliding doors, low wooden decks for the front and back, and cross ventilation will make the house brighter and airier. Install windows in the higher positions for the better outdoor view.
8. Two-story rowhouse with glass interior

Minimalistic glass interior is still a popular choice for a small rowhouse. A two-story house may have large glass panel windows, sliding glass doors, and glass railings provide open-style interior. Wooden beams for the ceilings and wall accents balance the entire look. Glass panels as interior will create the illusion that the house is larger than the actual size.
9. Three-story townhouse in a limited urban lot
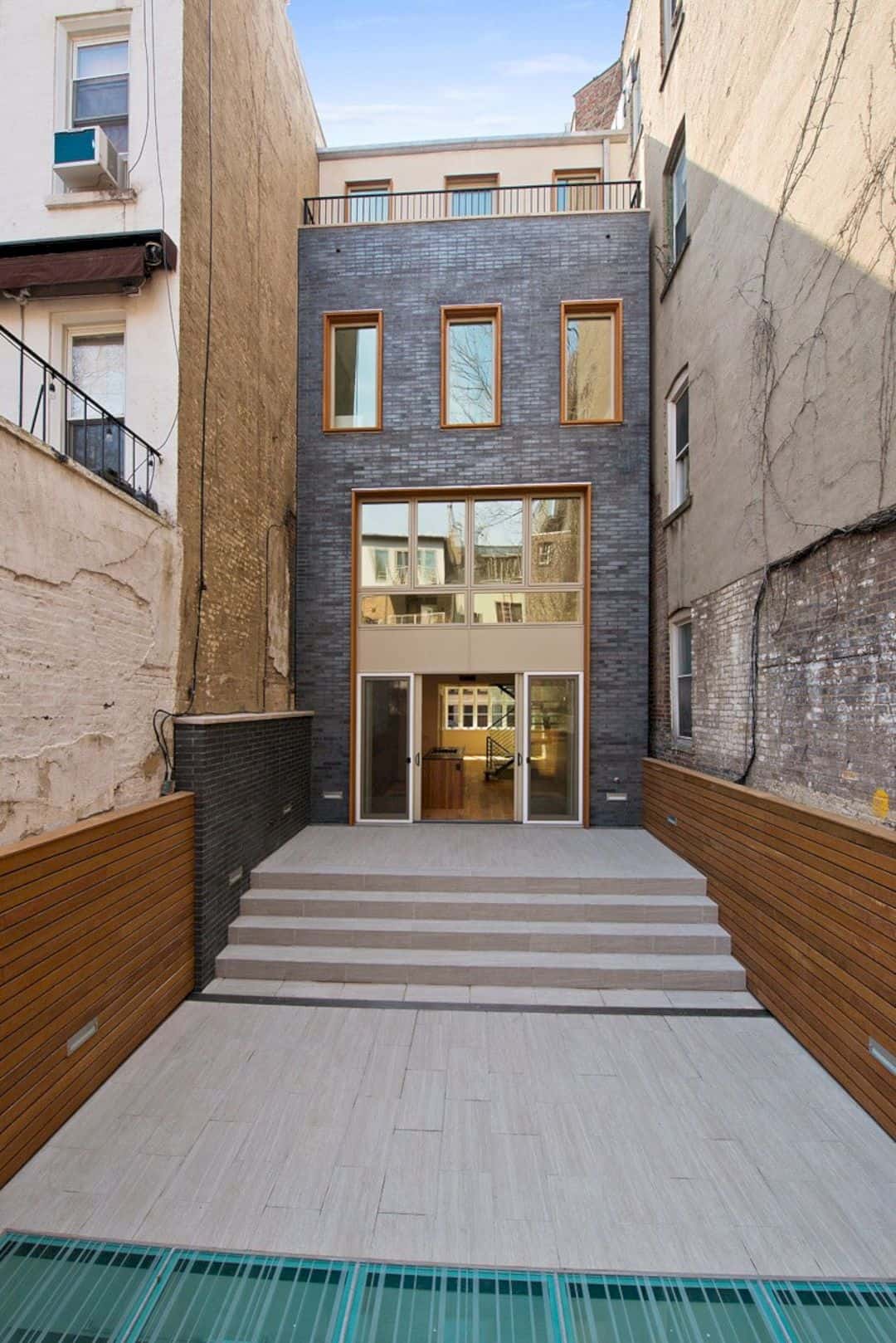
Sometimes, the only space available to build a house is between two large buildings. A three-story house will accommodate narrow urban lot well, especially for a family. The bottom floor may be raised slightly to create a simple porch. Erasing the partitions and using white walls are great ideas to create a spacious family home.
10. Two-story house with unique dual shades
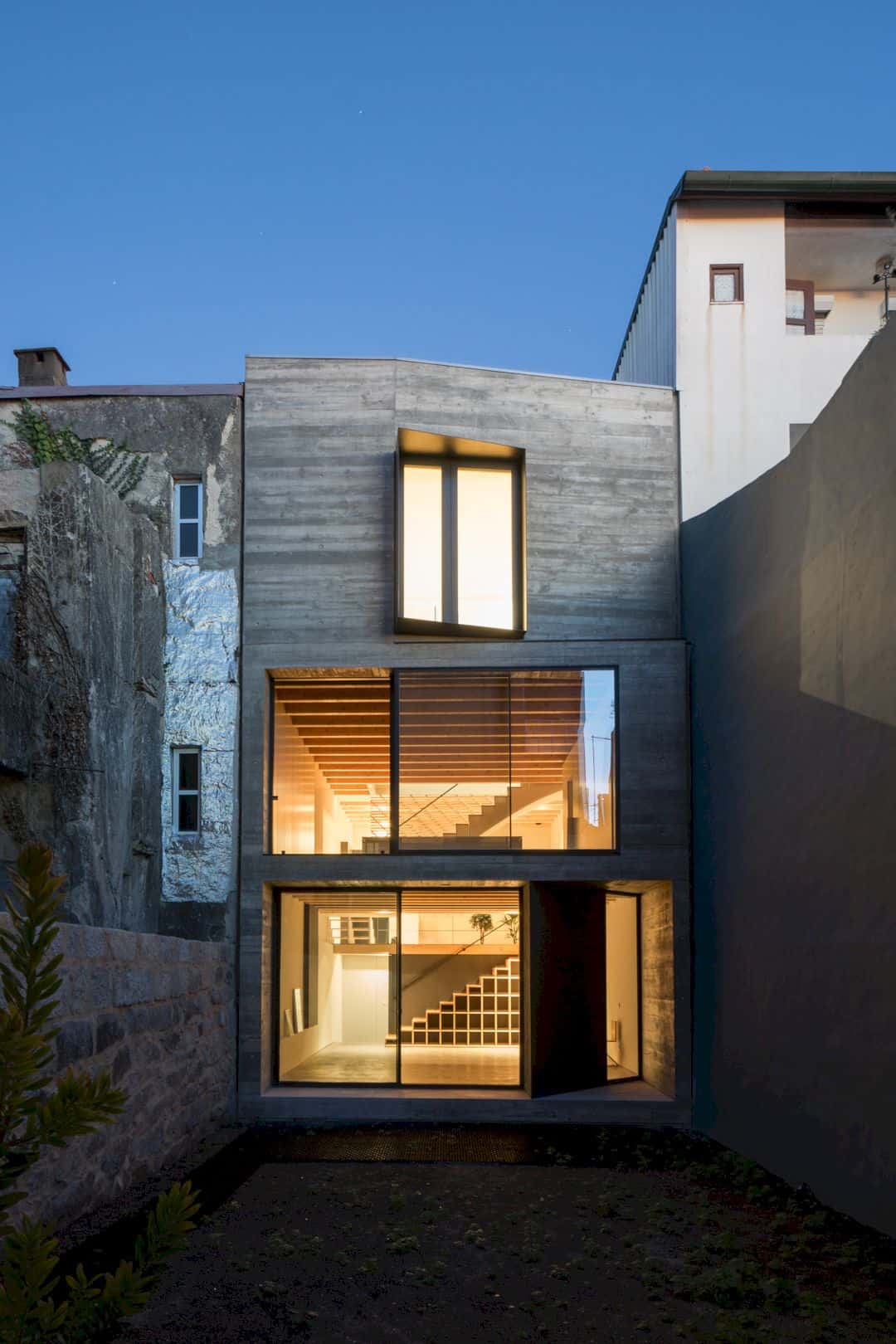
Two-tone interior creates the unusual look in a small, two-story house. White walls and large glass windows serve as ideal backdrops for the creative interior. Black shades can be incorporated as accents, such as doors, railings, and frames. Wooden panels serve as “neutral dividers” between the black and white.
These 10 stunning small house designs not only have beautiful, inviting designs, but are also practical and convenient for a comfortable living.
Discover more from Futurist Architecture
Subscribe to get the latest posts sent to your email.

