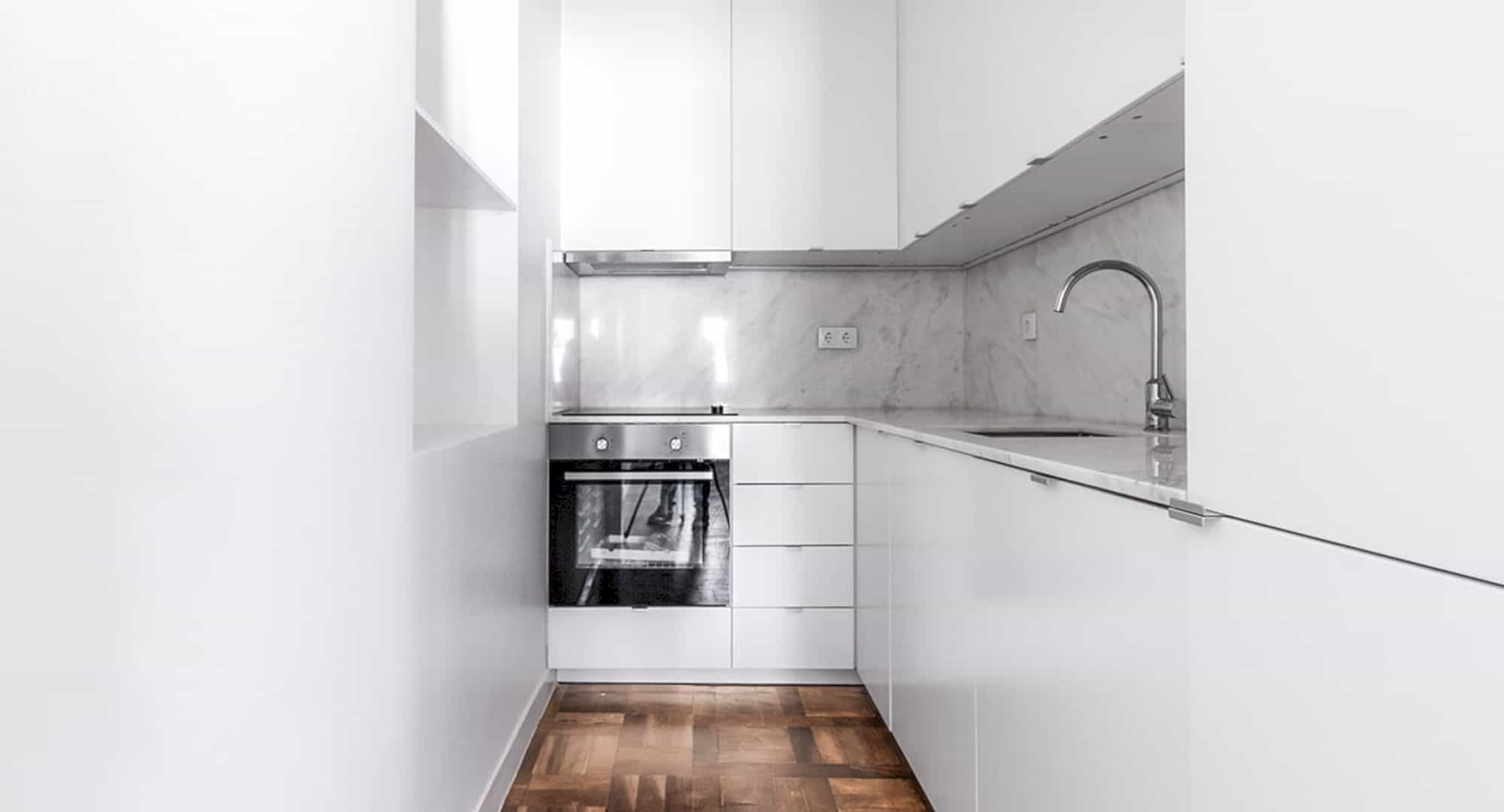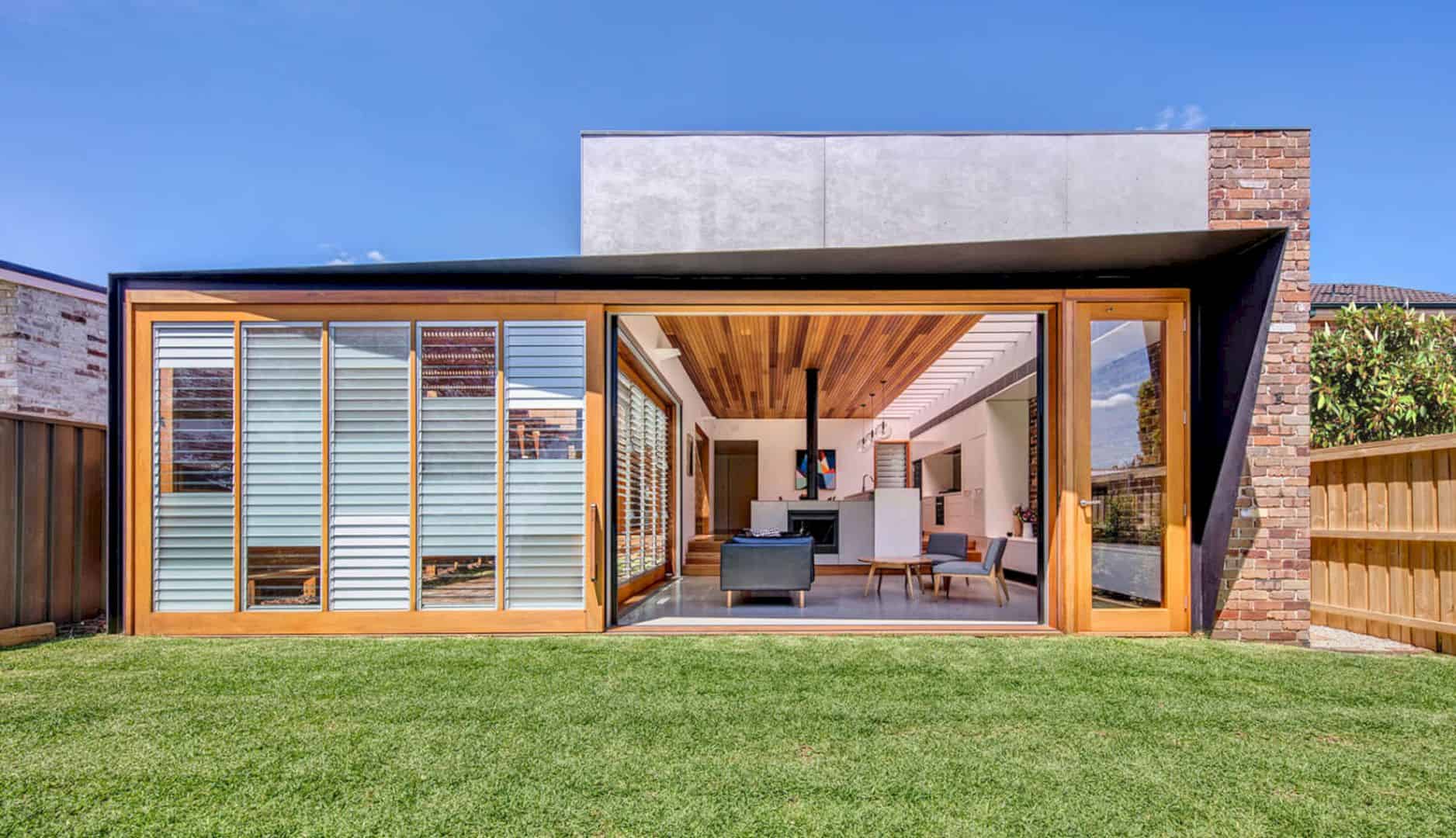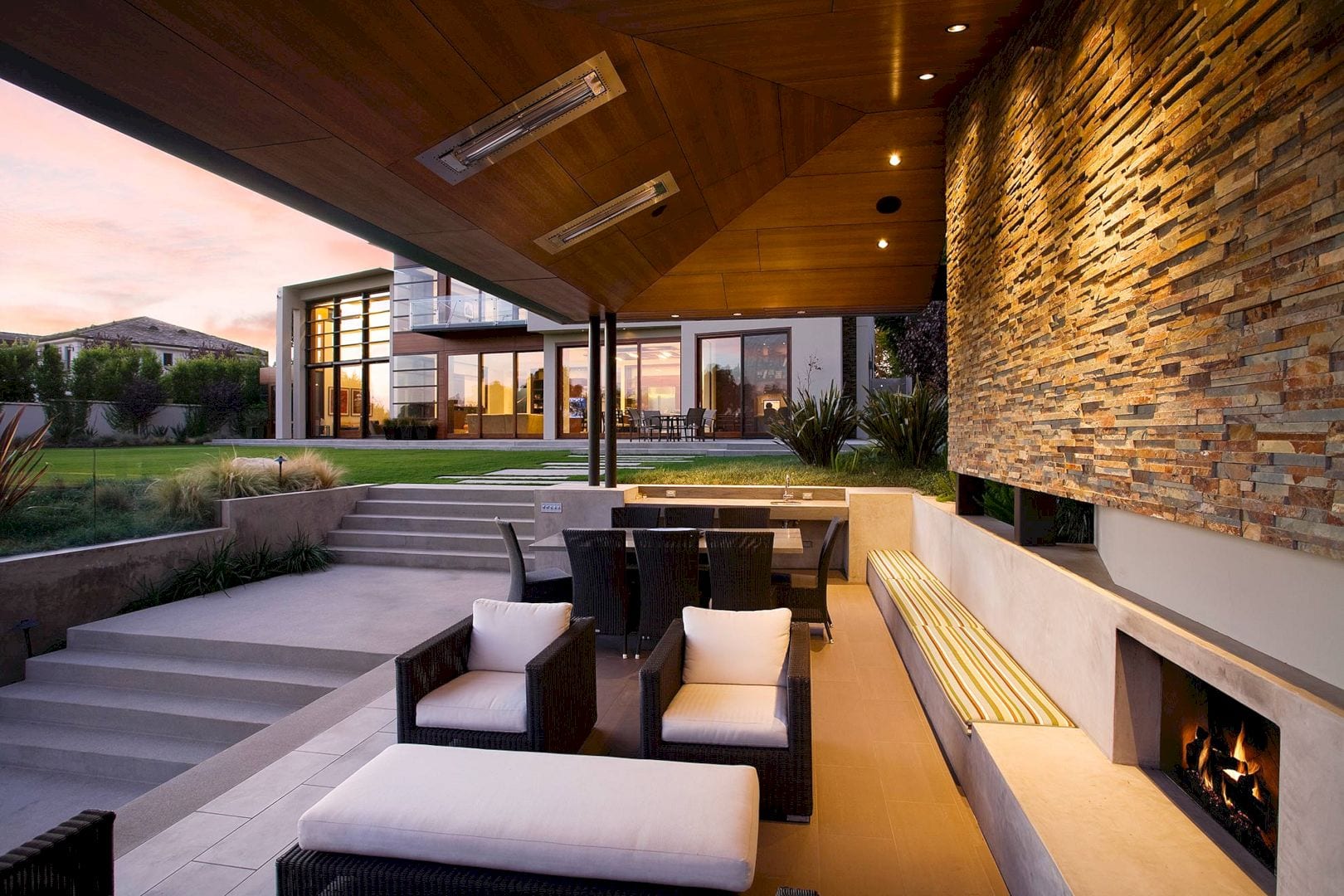Working with T & T Technology Contract Services, HYLA Architects has been completed a semi-detached house project in Lucky Heights, Singapore. Solid Light is completed in November 2003 with a high ceiling that connects the three bedrooms and also an attic as an additional space.
Design
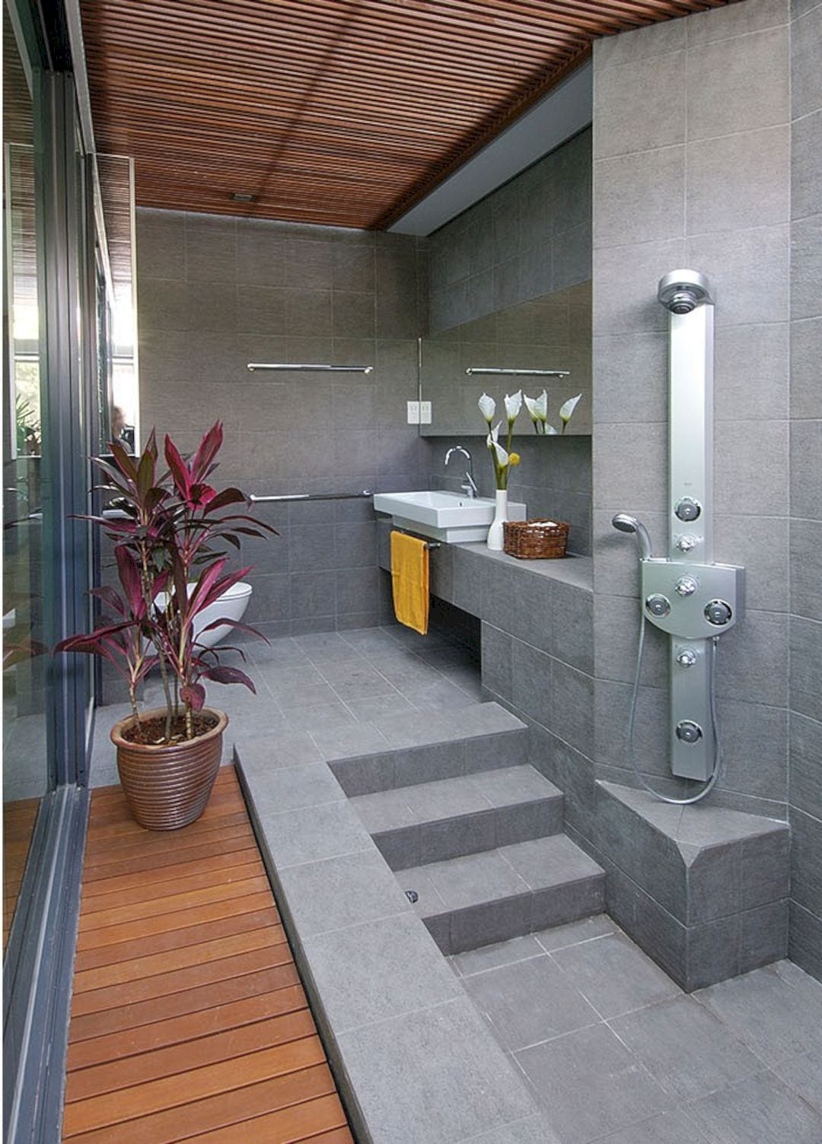
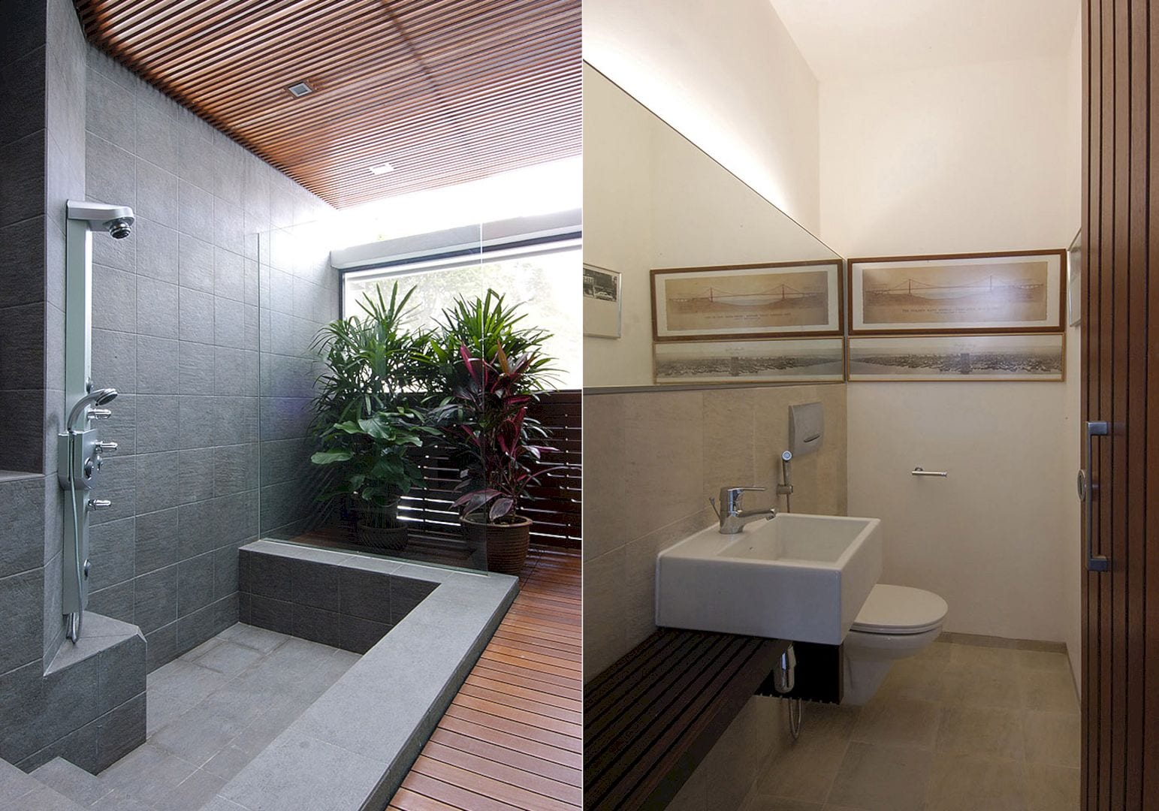
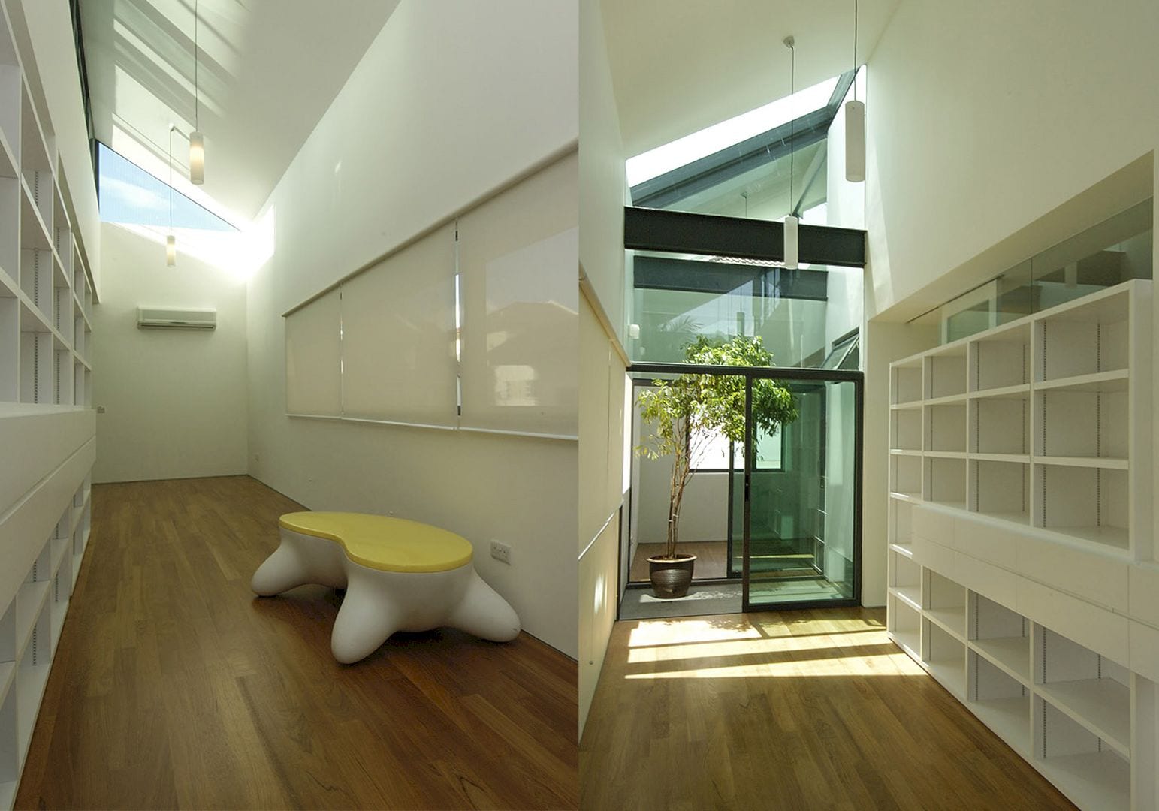
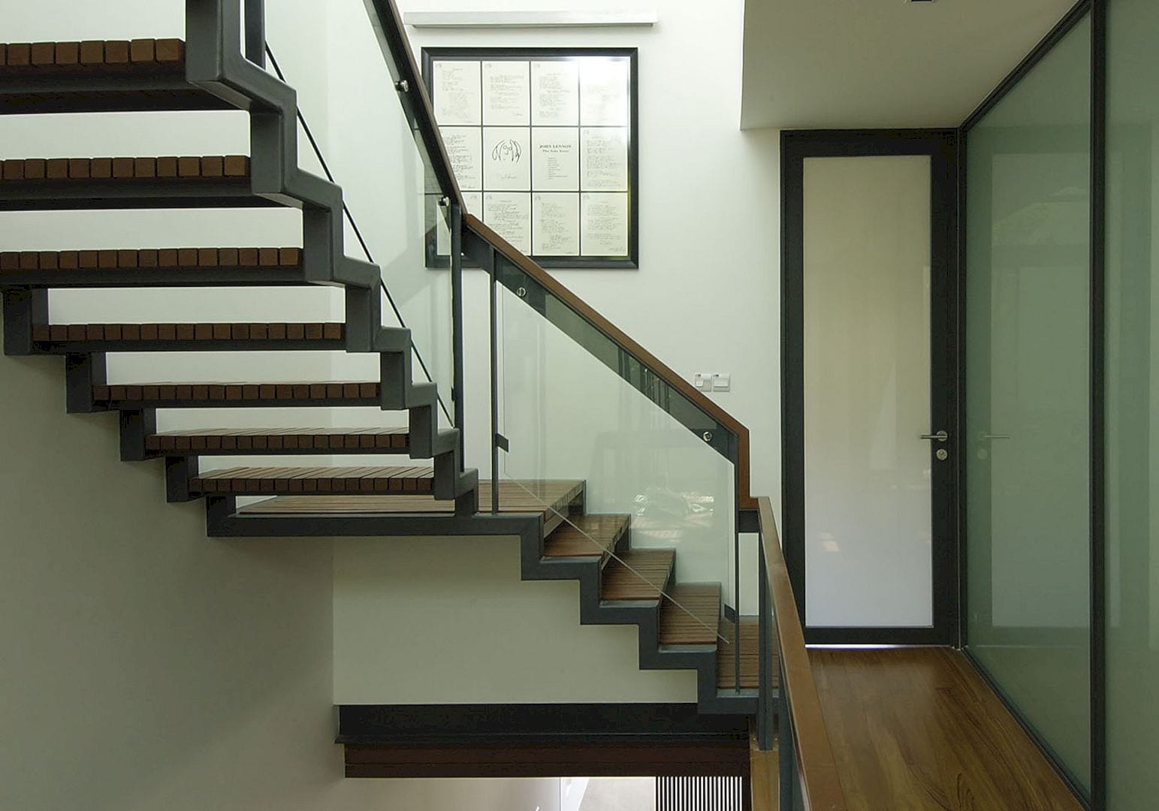
This 2 1/2 storey semi-detached house has a 4-metre high light timber-cladding structure that greets the visitor. The living and dining spaces and the car porch create a seamless whole, separated by a vertically slated timber screen and a series of sliding glass doors.
There is also a steel-framed staircase with slated timber treads that rises to the second storey of the house where a bamboo courtyard brings in green and light into the bedroom area.
Rooms
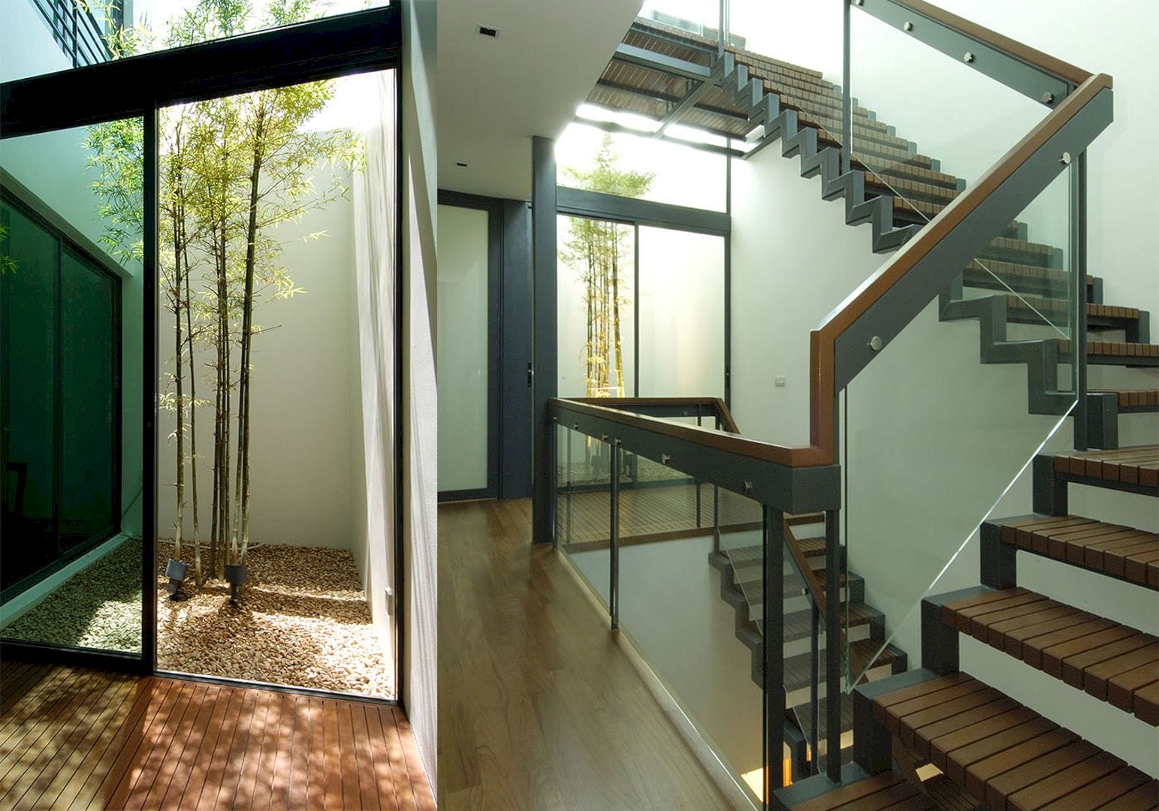
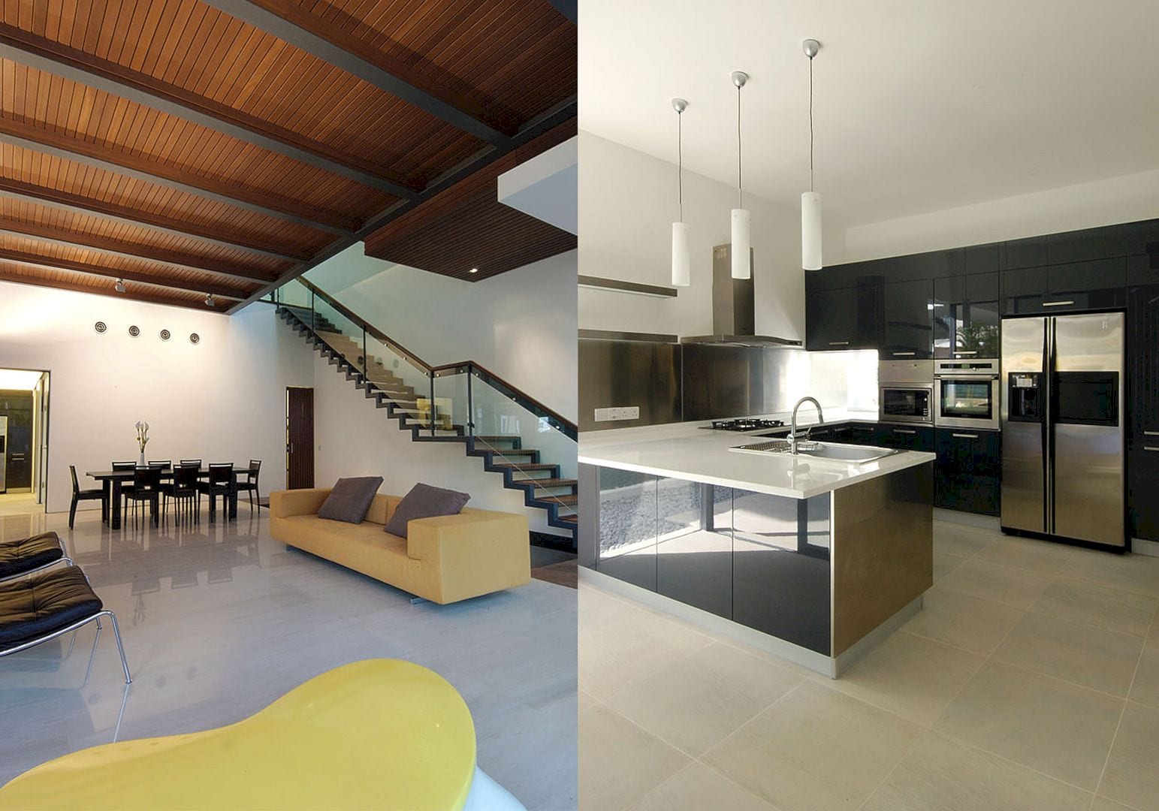
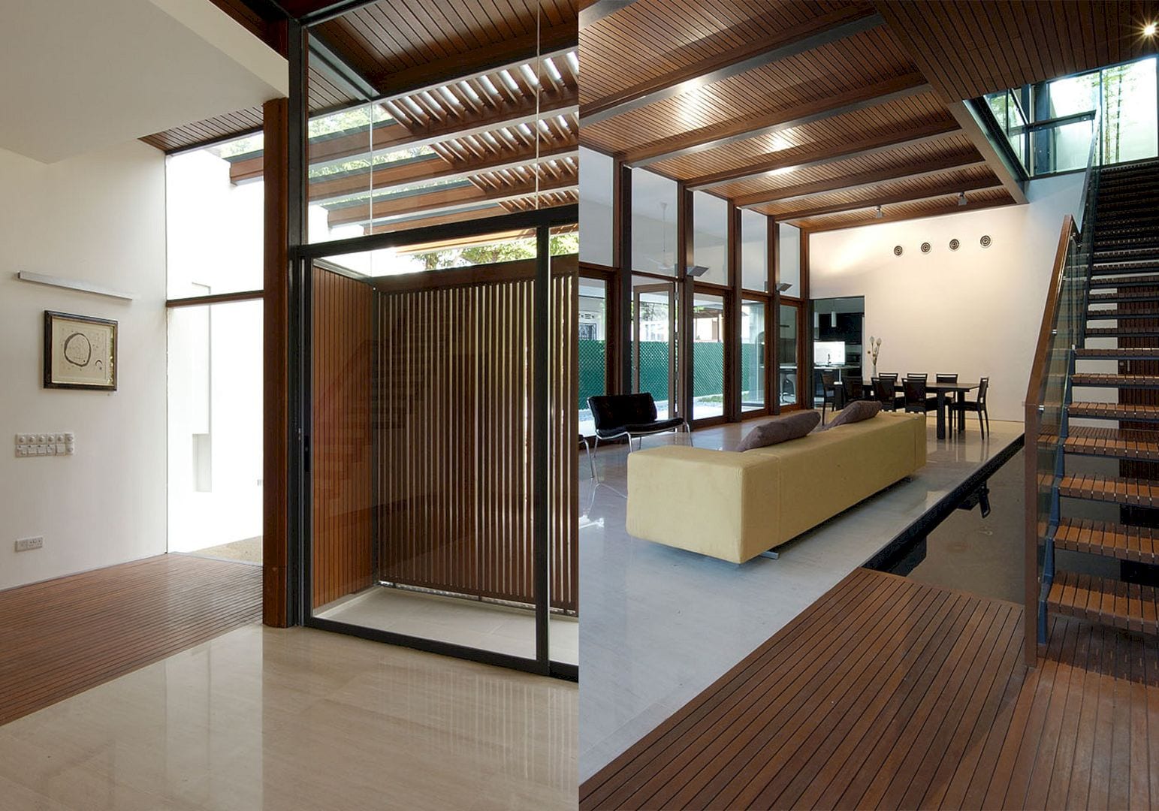
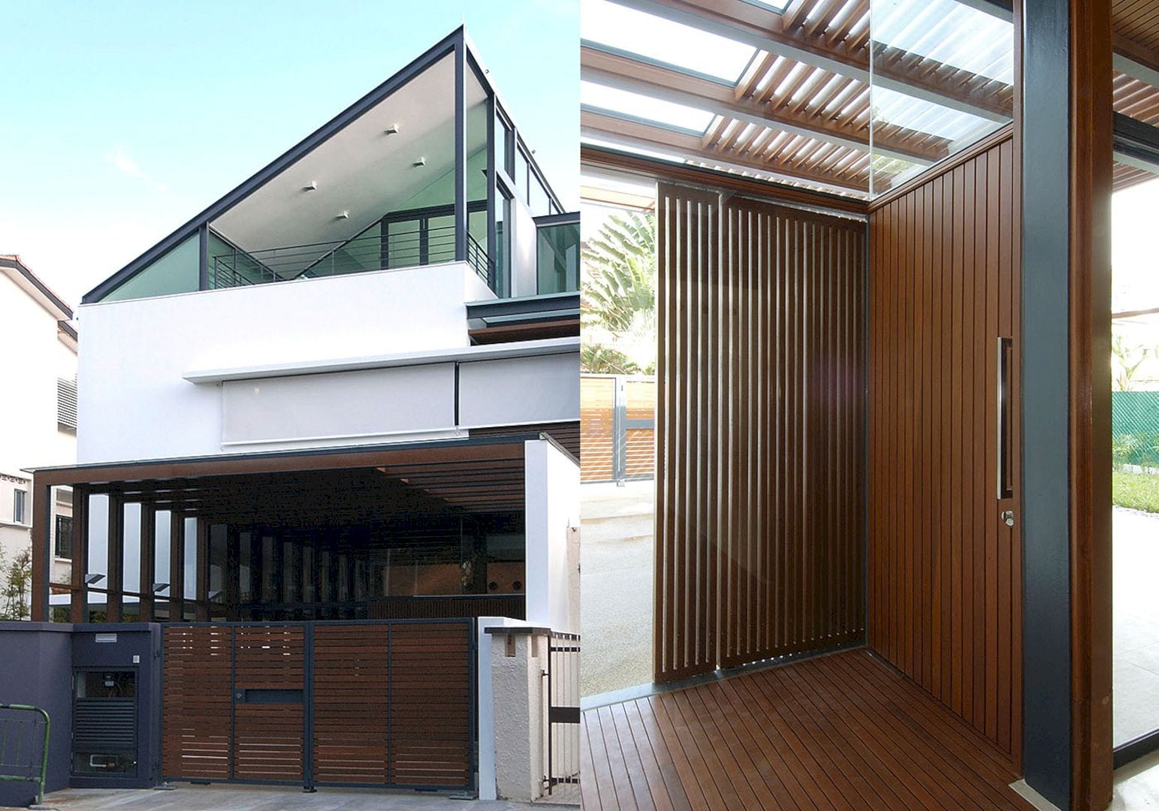
On the second storey, there are three bedrooms that form an inner core. These bedrooms are interconnected by a high ceiling study area at the house perimeter. The master bathroom is open to the bedroom completely and also features a sunken bath and shower area, a timber pergola ceiling with skylights, and a space for potted plants.
Solid Light Gallery
Photography: HYLA Architects
Discover more from Futurist Architecture
Subscribe to get the latest posts sent to your email.

