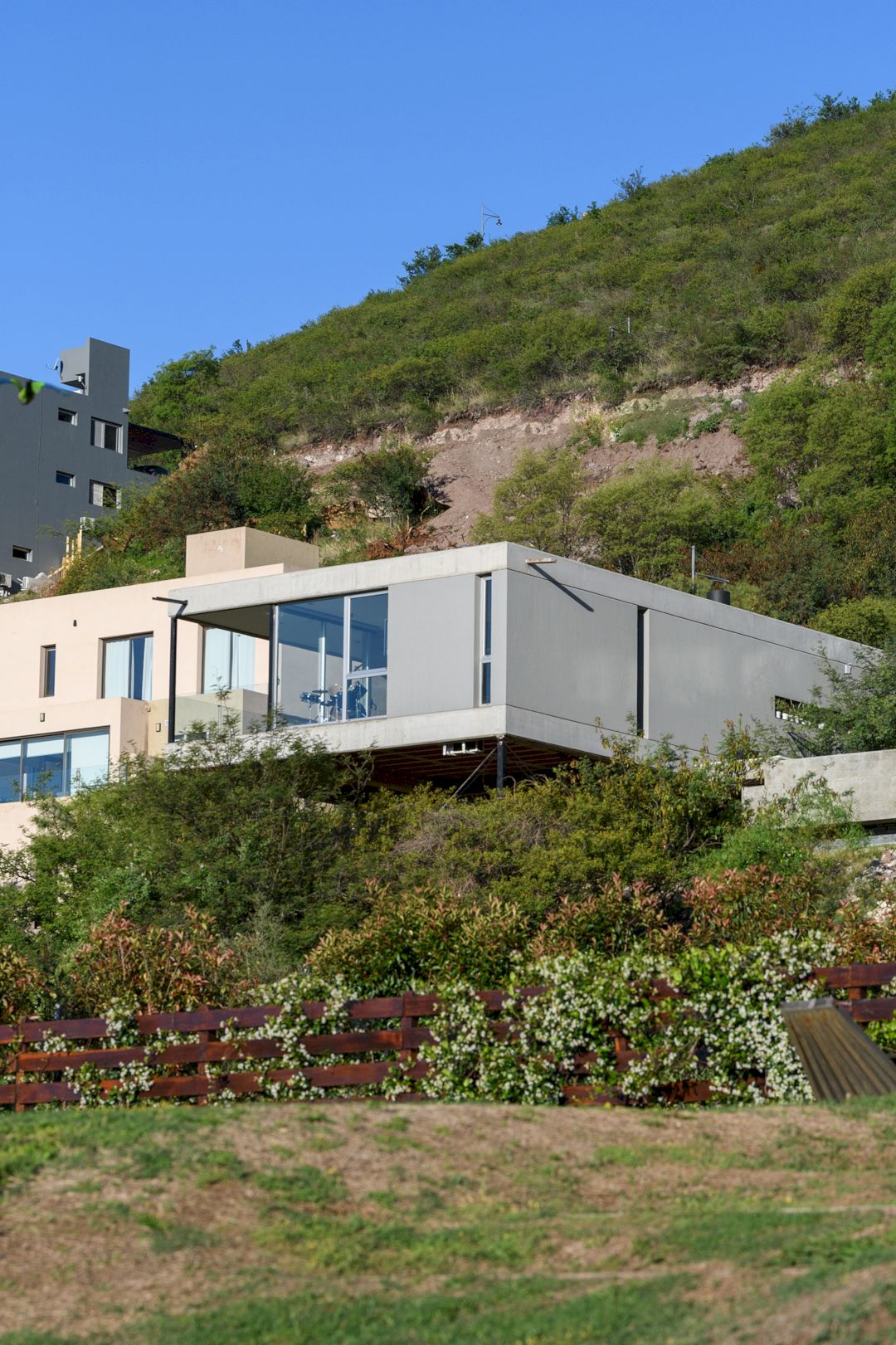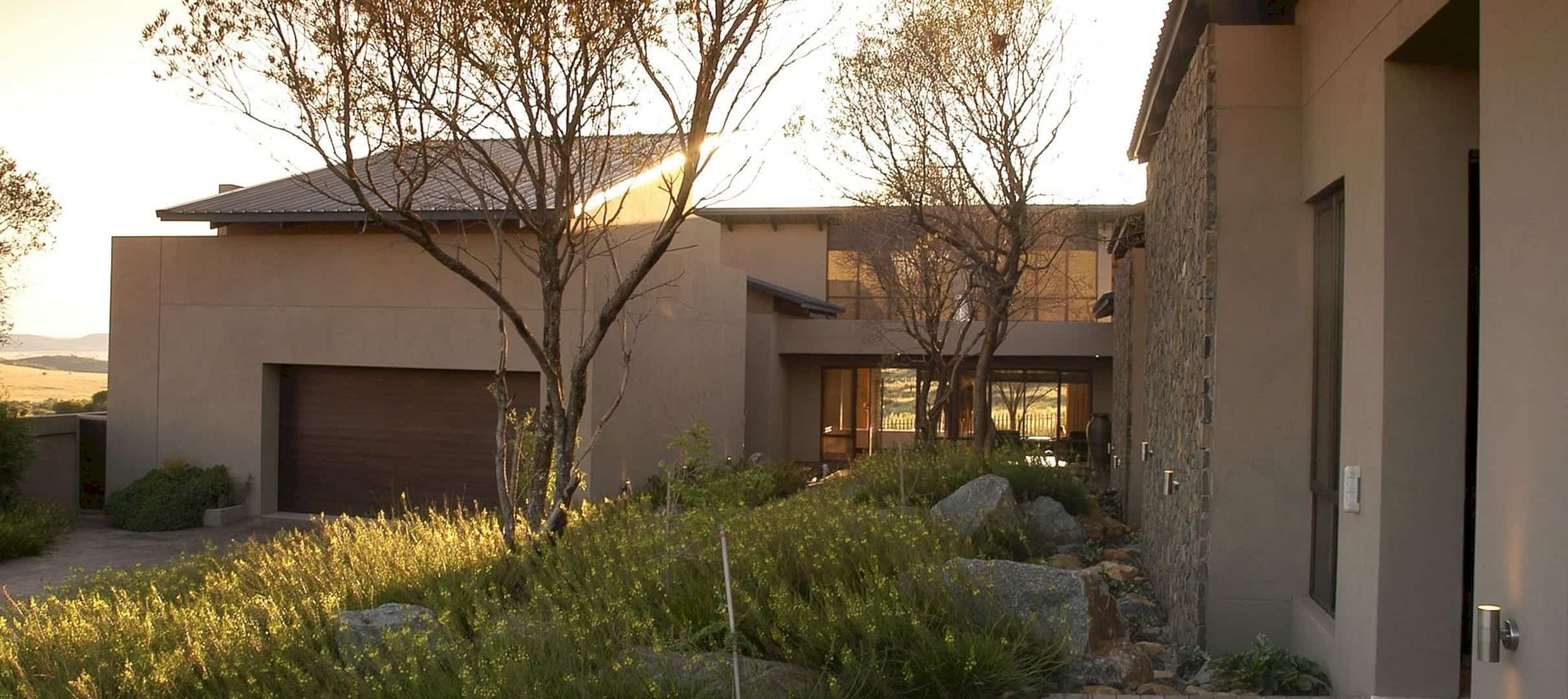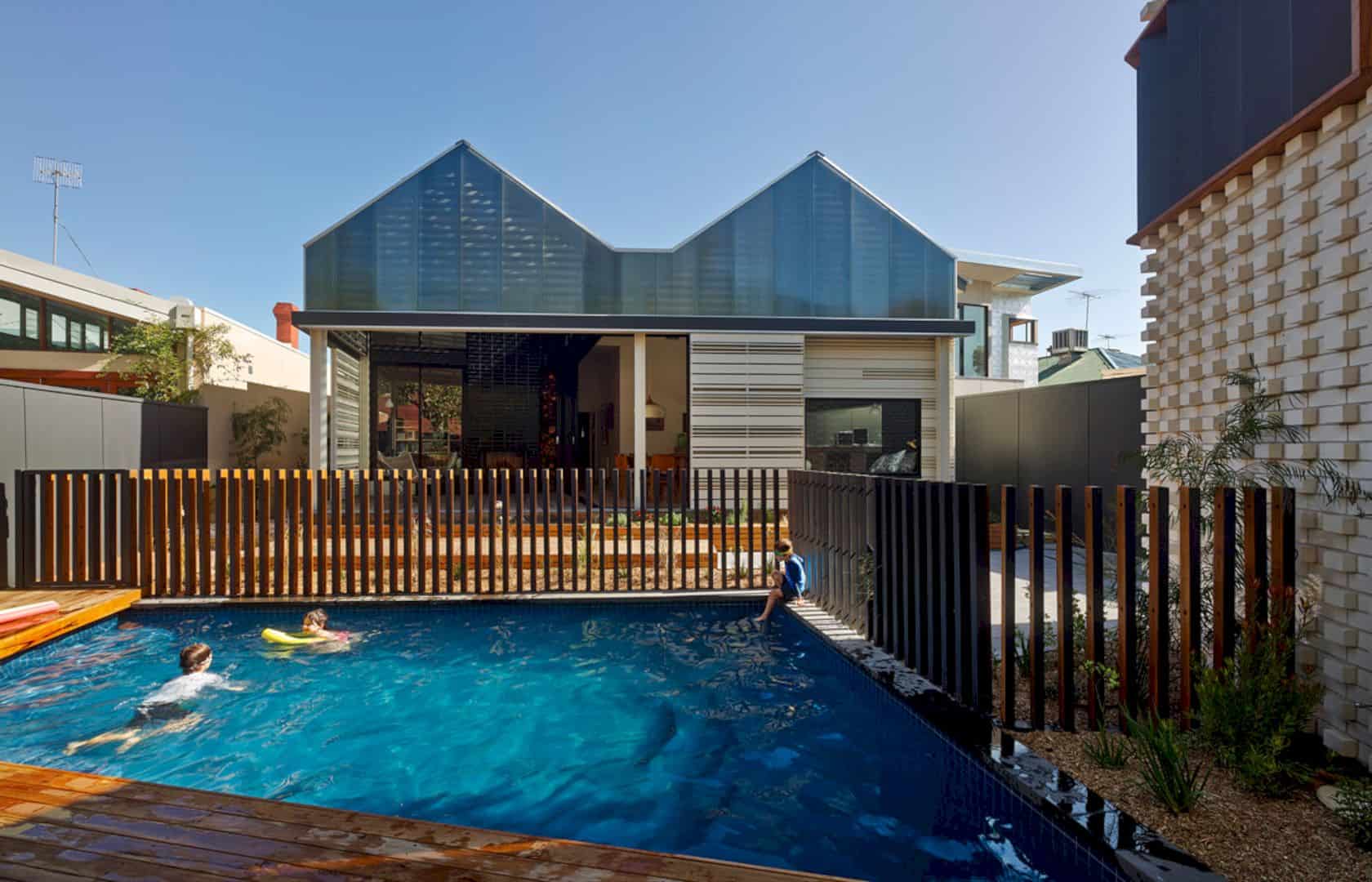It is a 2017 residential project located in Princess of Wales Road, Singapore. Designed by HYLA Architects, The Space Between Walls is a project of a semi-detached house that detaches from its party wall and facade. This separation creates courtyards spaces for ventilation and light.
Design
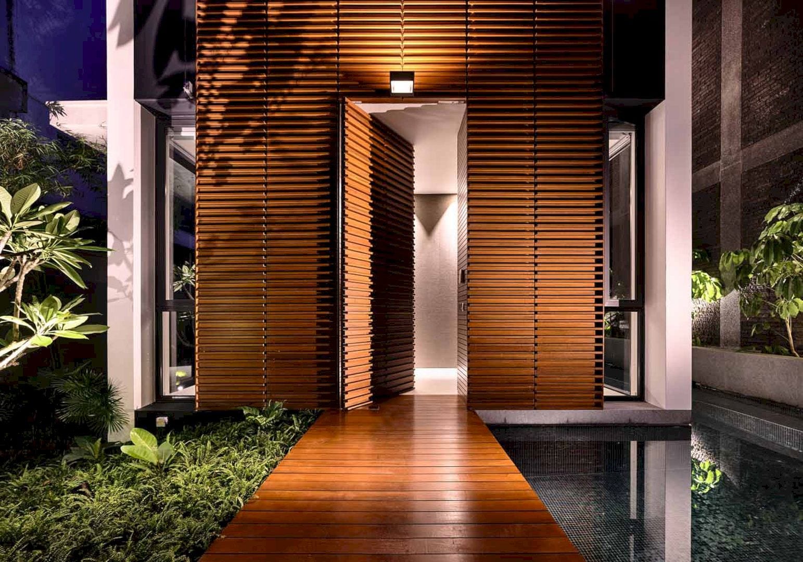
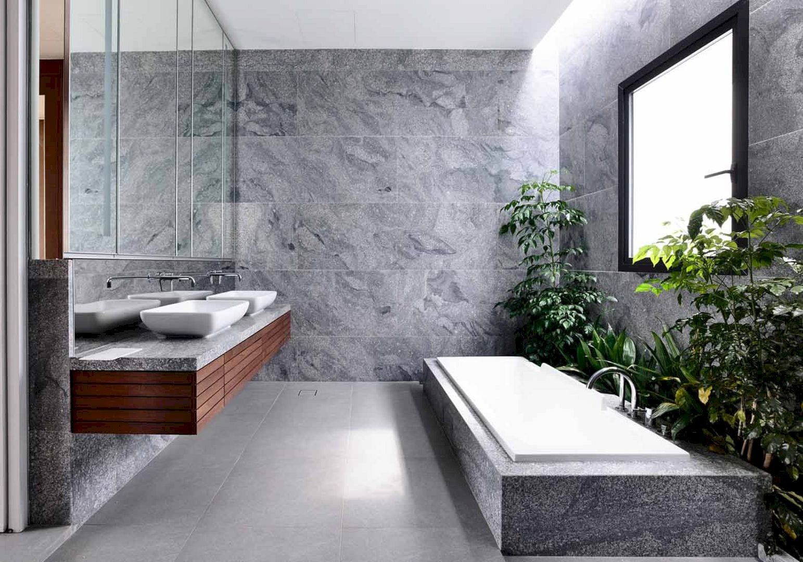
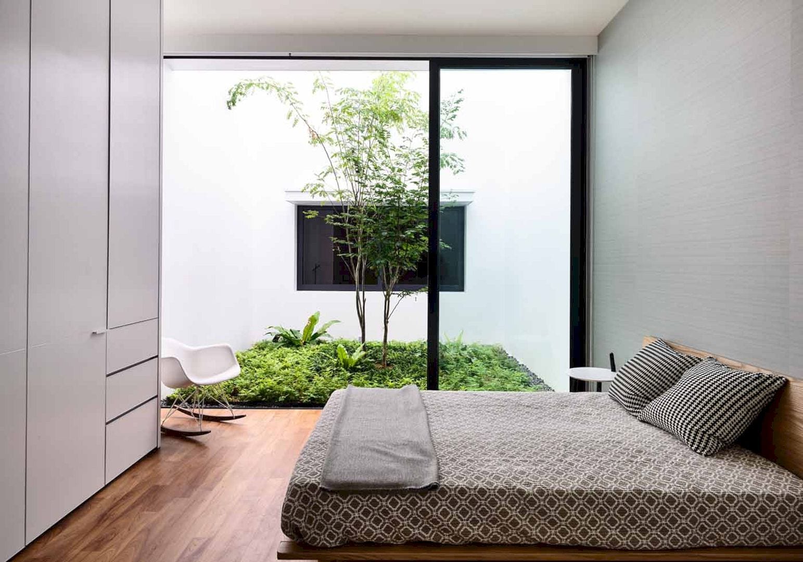
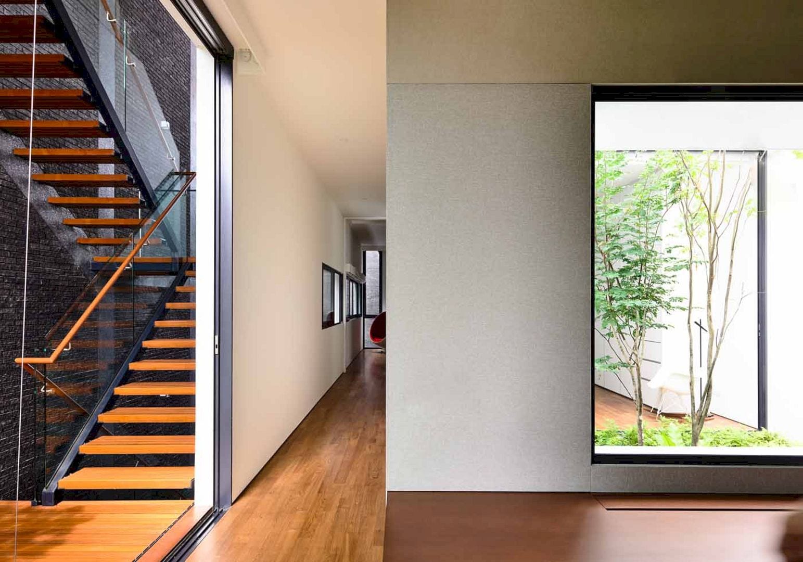
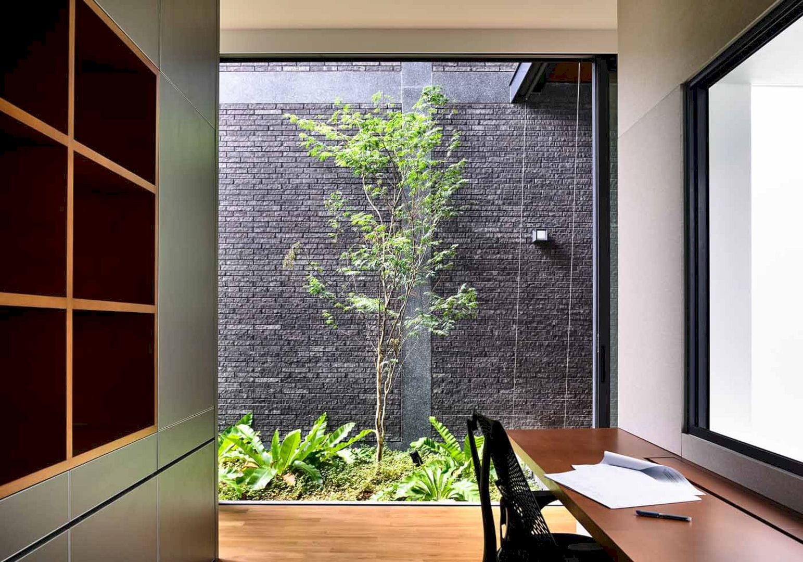
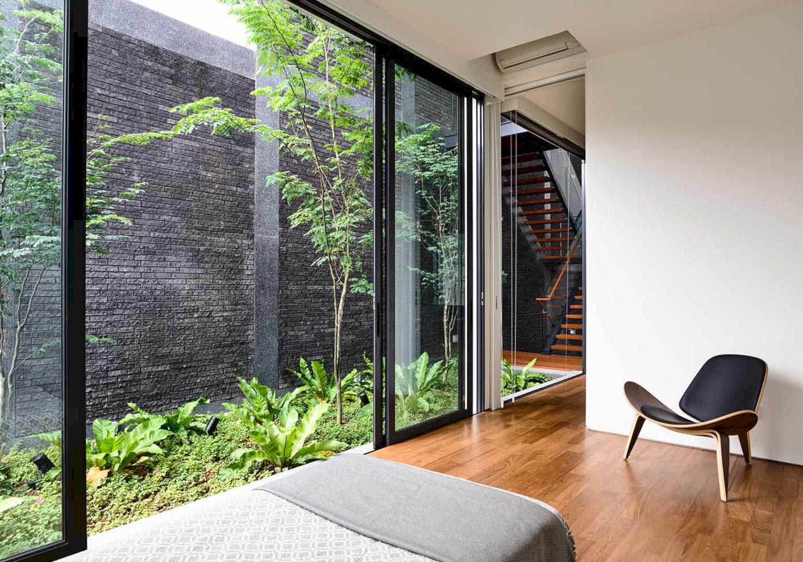
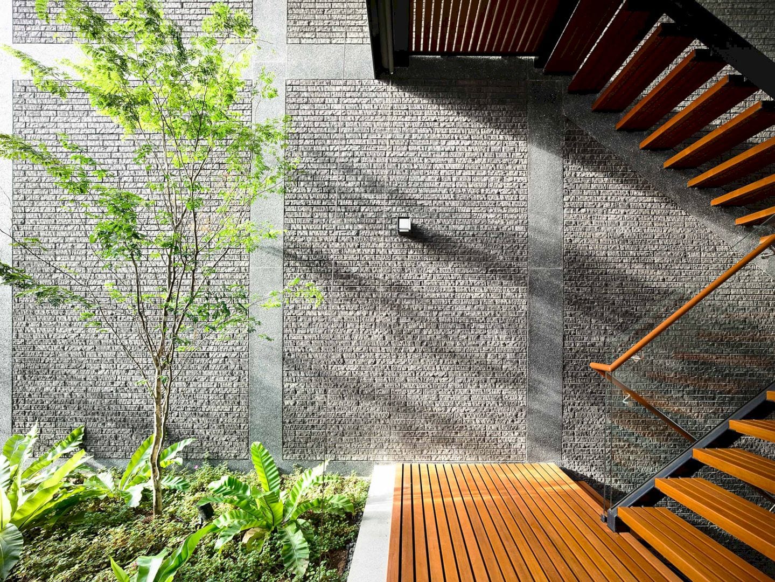
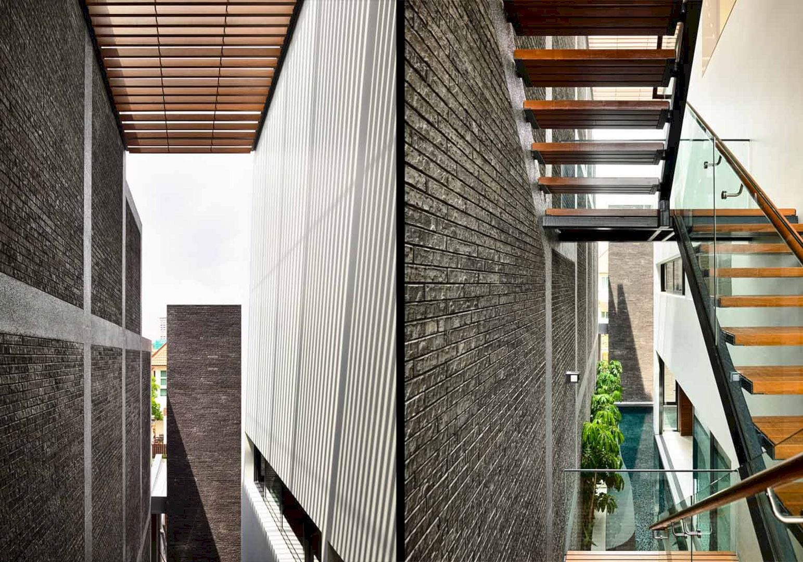
Besides ventilation and light, the courtyard spaces also allow private views that can be seen easily right from the house. There is also an almost blank brick wall at the front that conceals these spaces while the front door is hidden in a timber wall.
Details
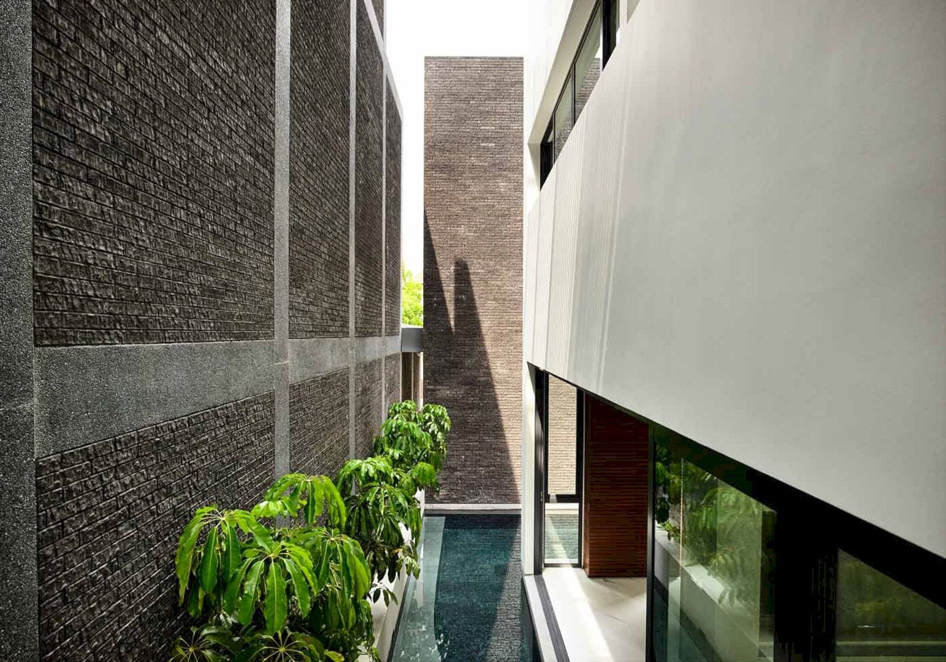
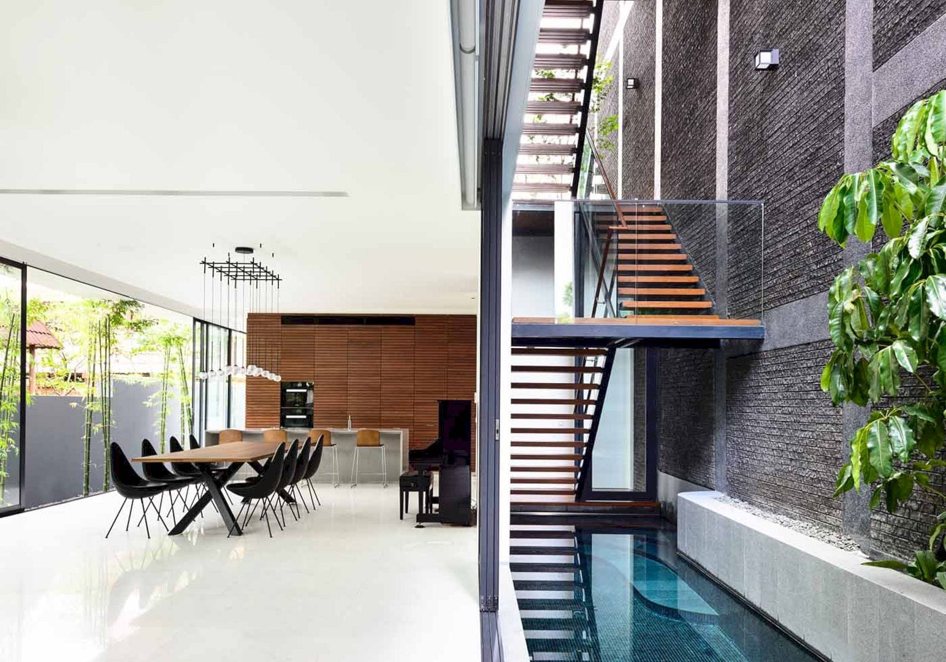
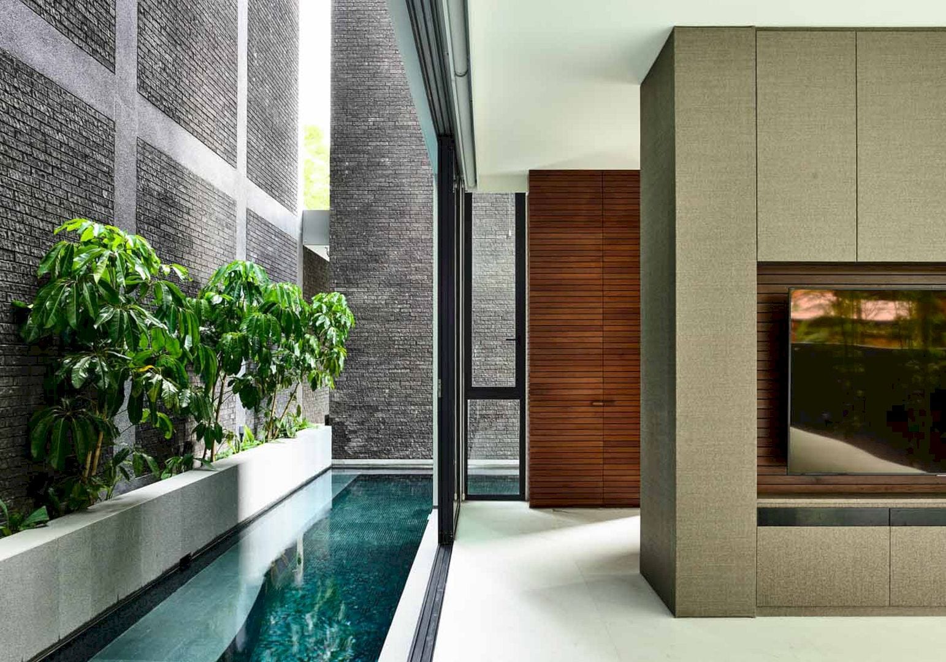
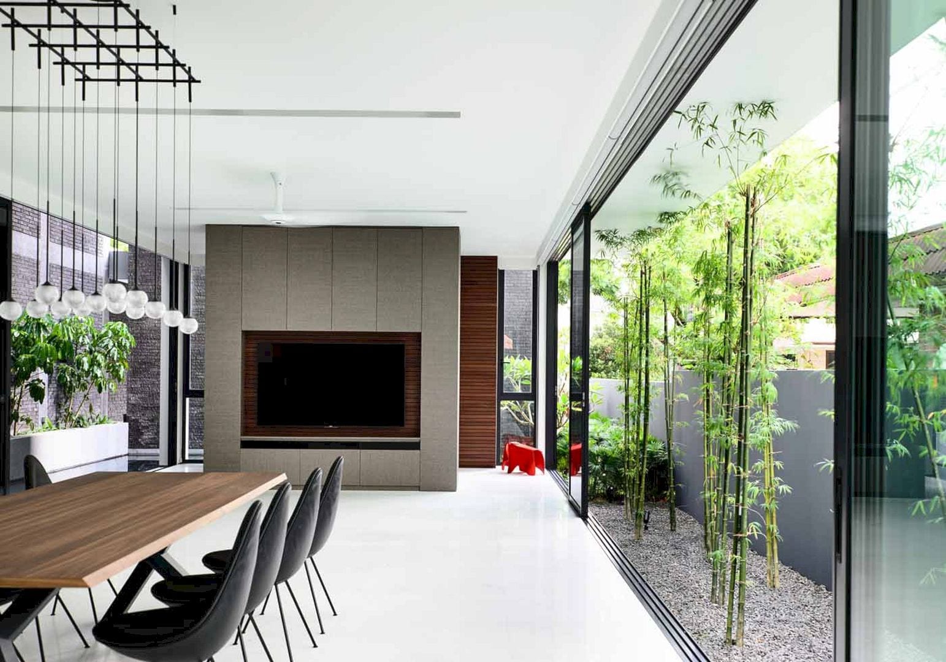
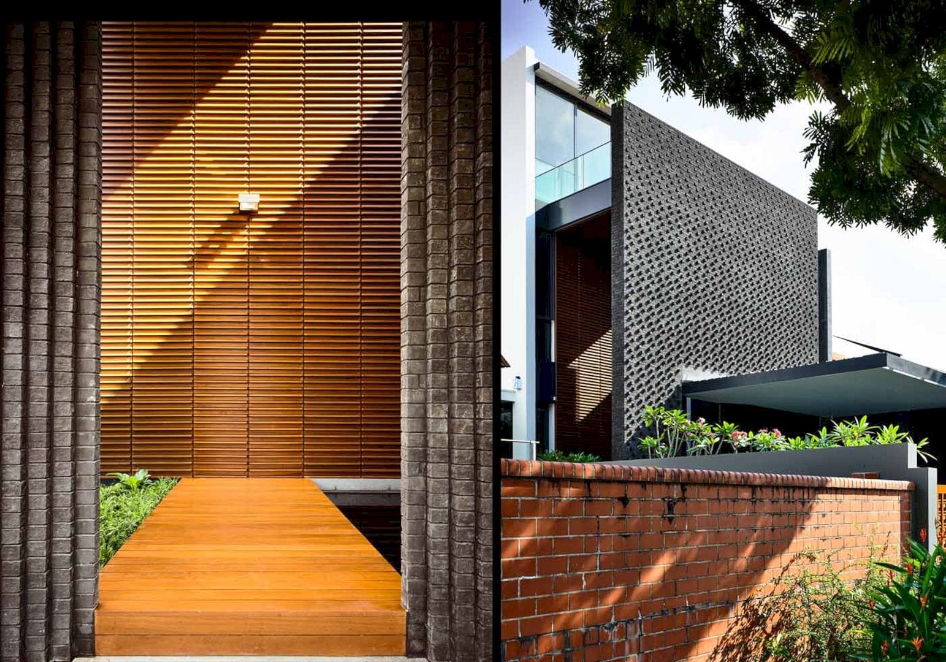
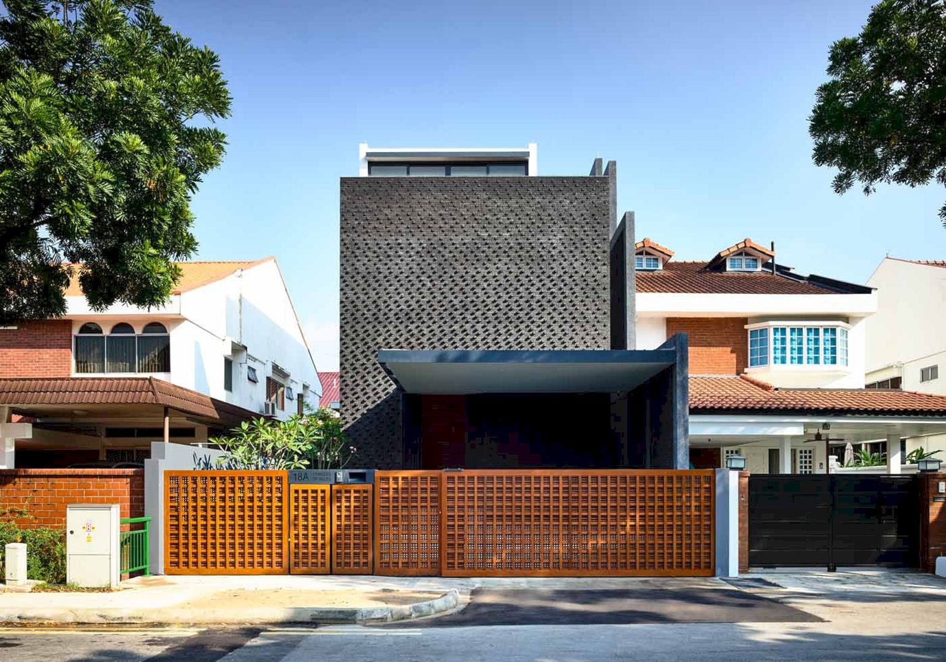
Running along the front and side, the swimming pool can create a house tranquil oasis. The timber staircase is covered by a glass and timber pergola and it overhangs the pool. This pergola runs along the house’s length. The gardens continue from upstairs into two more courtyards that have a study and two bedrooms.
The Space Between Walls Gallery
Photographer: Derek Swalwell
Discover more from Futurist Architecture
Subscribe to get the latest posts sent to your email.

