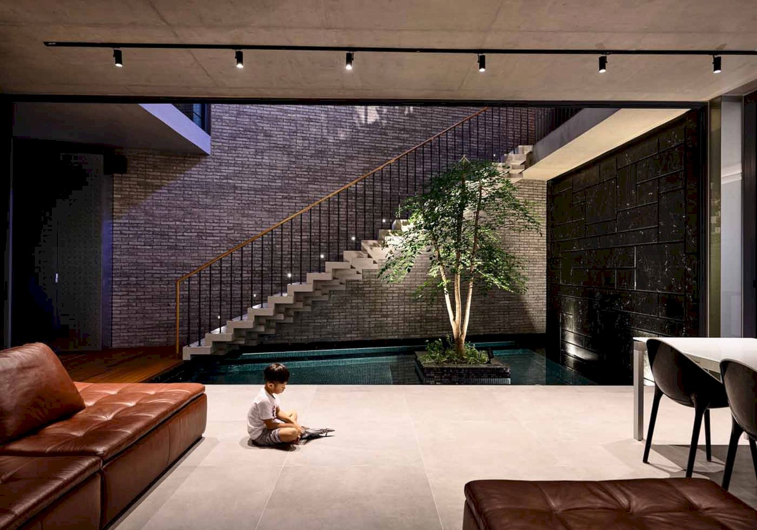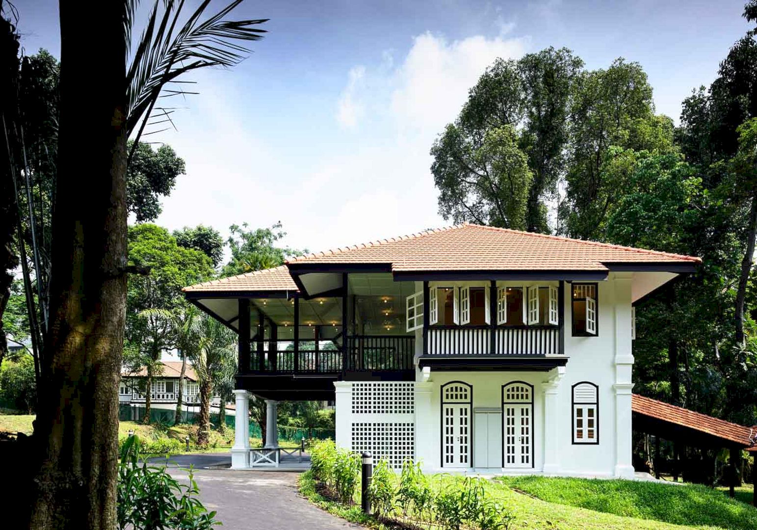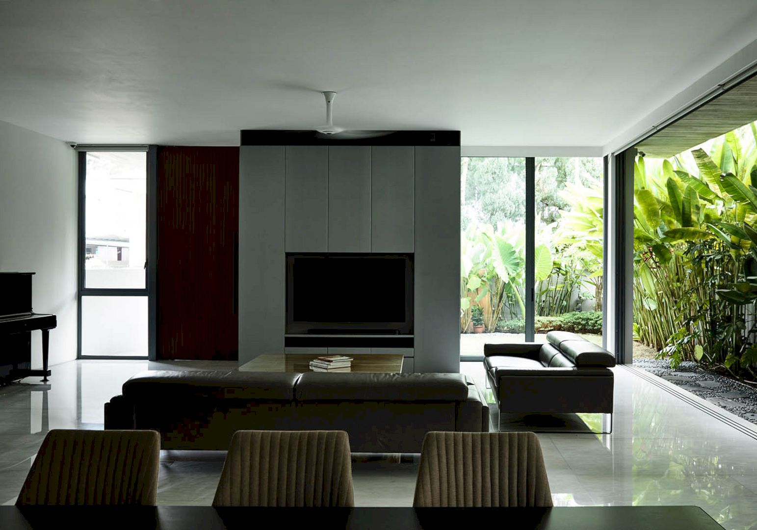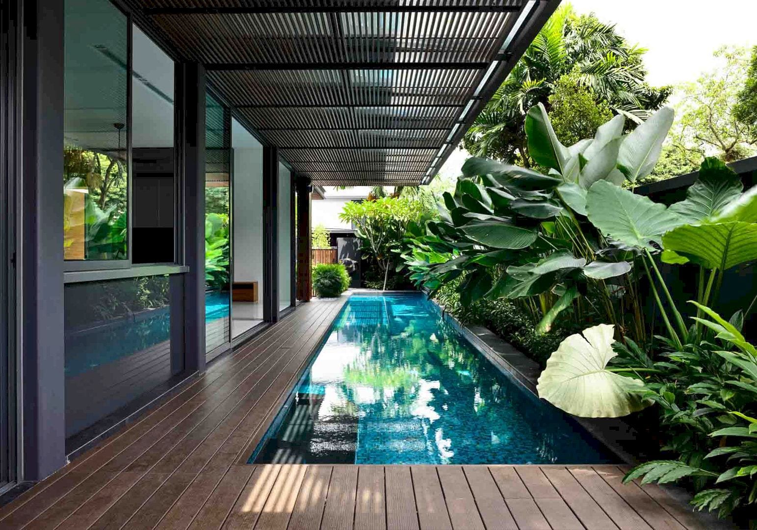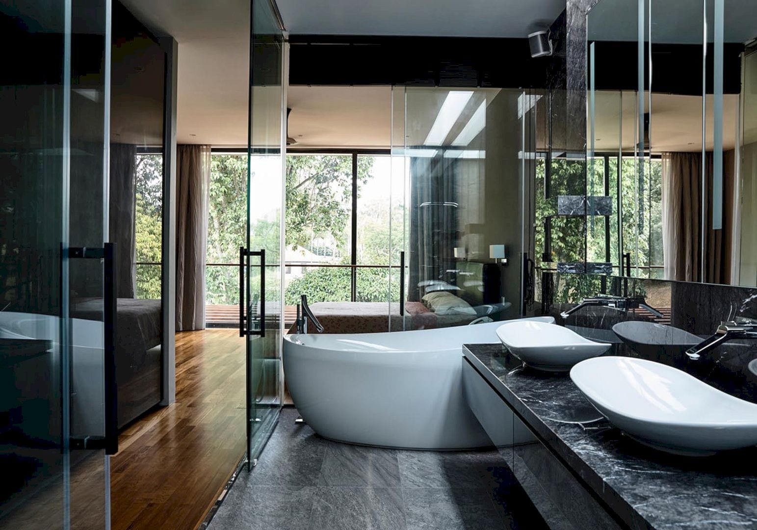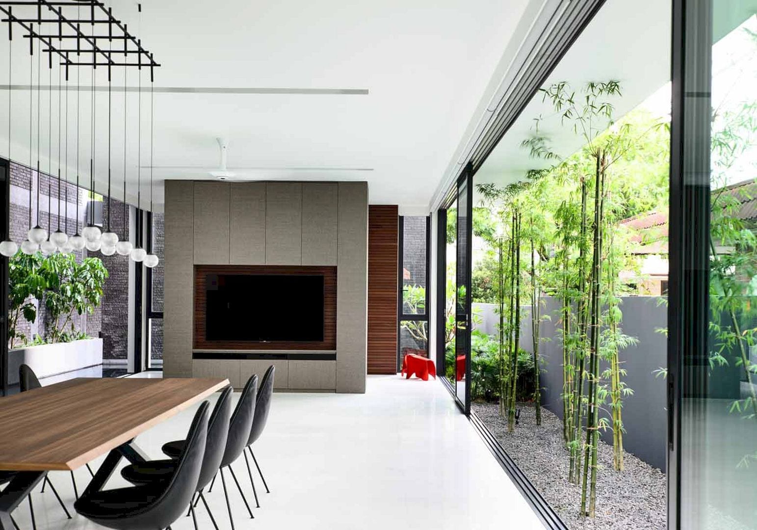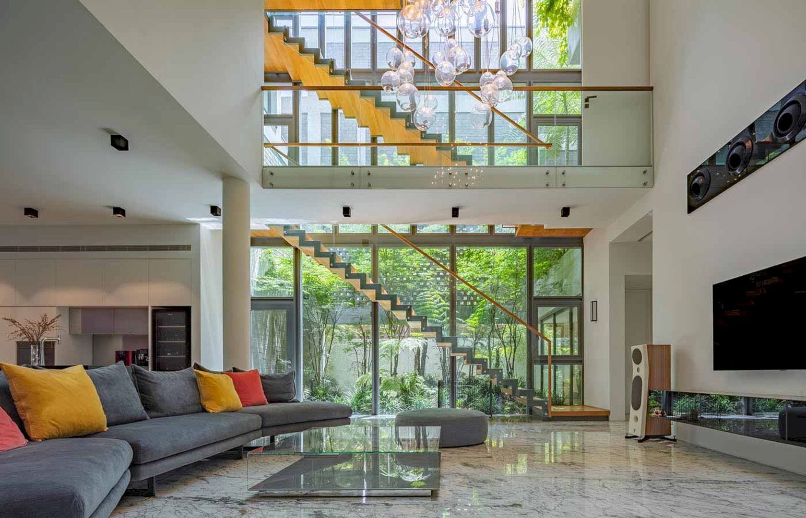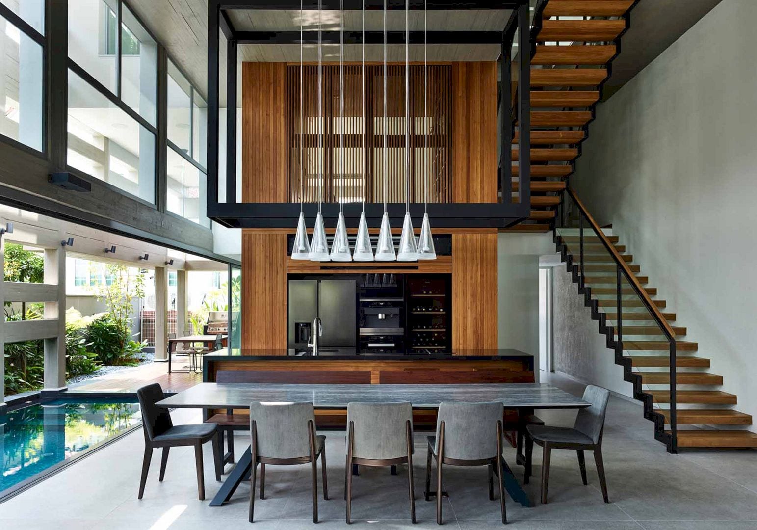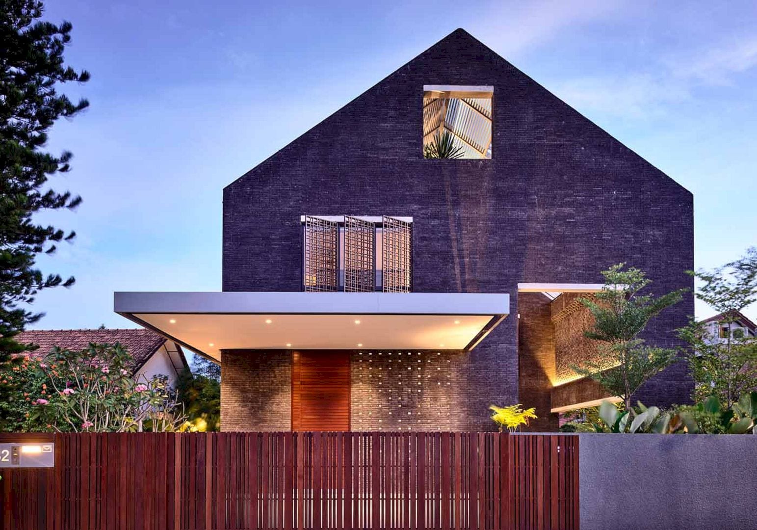Light and Shadows: A Harmonious Blend of Elegance and Functionality
Light and Shadows is an extraordinary residential project located on Chancery Road that seamlessly combines contrasting elements. This magnificent bungalow showcases a captivating two-storey structure, where the formal living and dining areas are elegantly housed, while the master bedroom gracefully floats above a tranquil swimming pool and reflective pond. The exquisite craftsmanship of the external louvres ensures a mesmerizing spectacle of light and shadow, enchanting both during the radiant daytime and under the starlit night sky.


