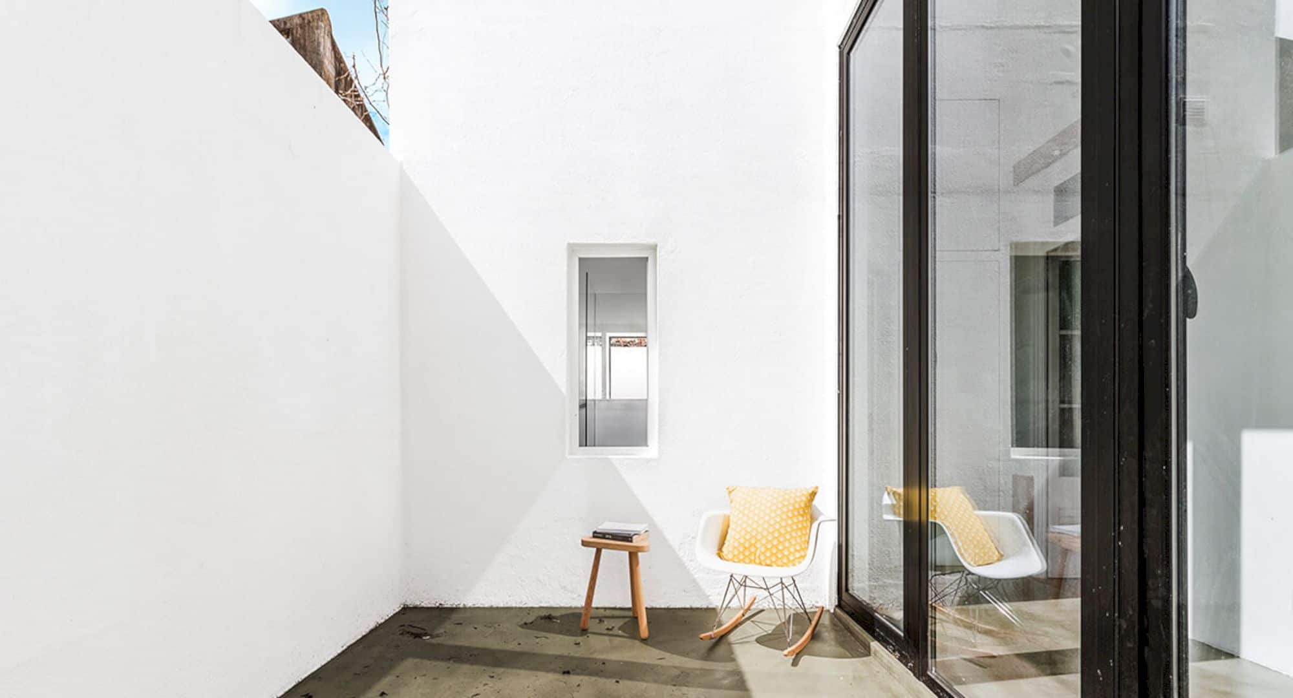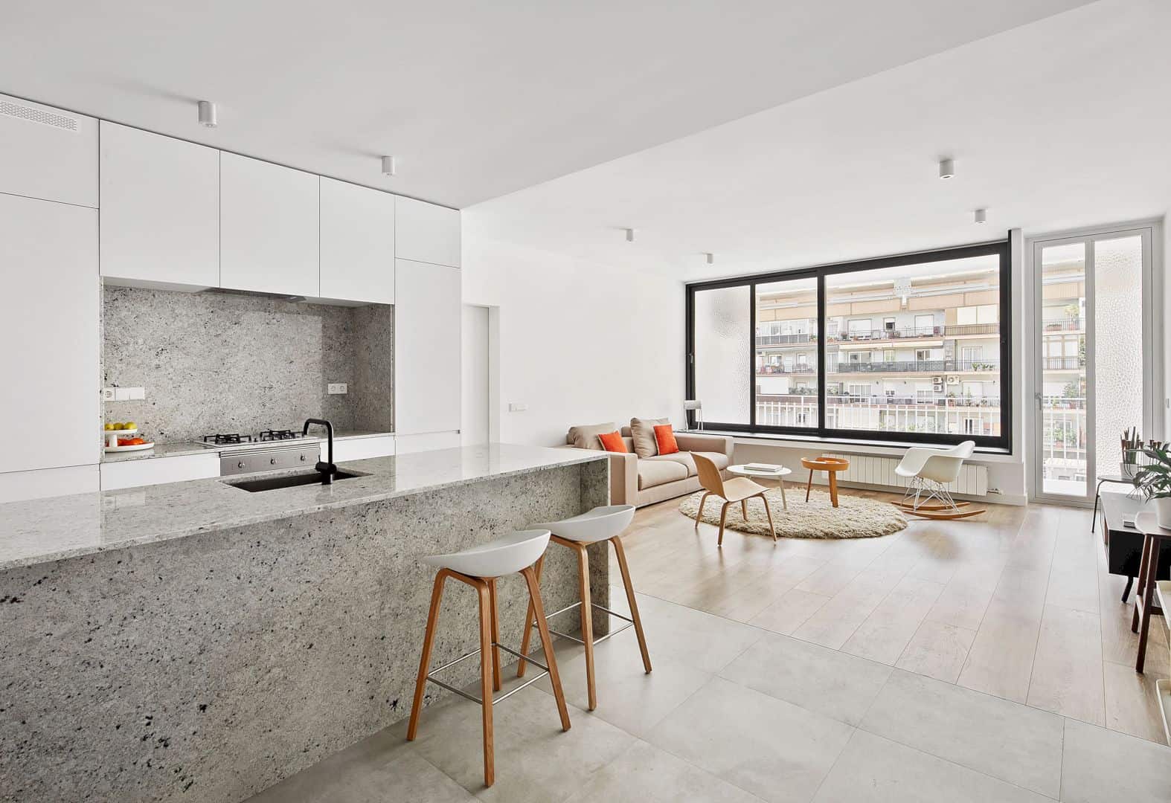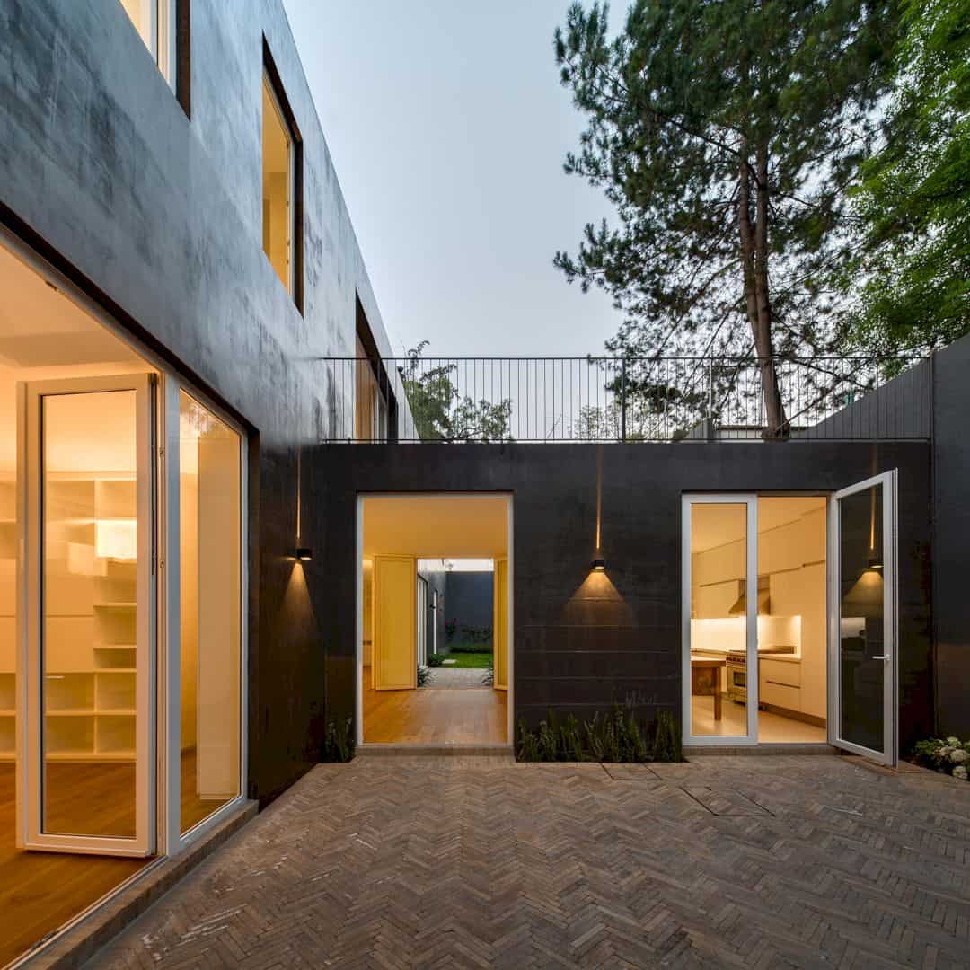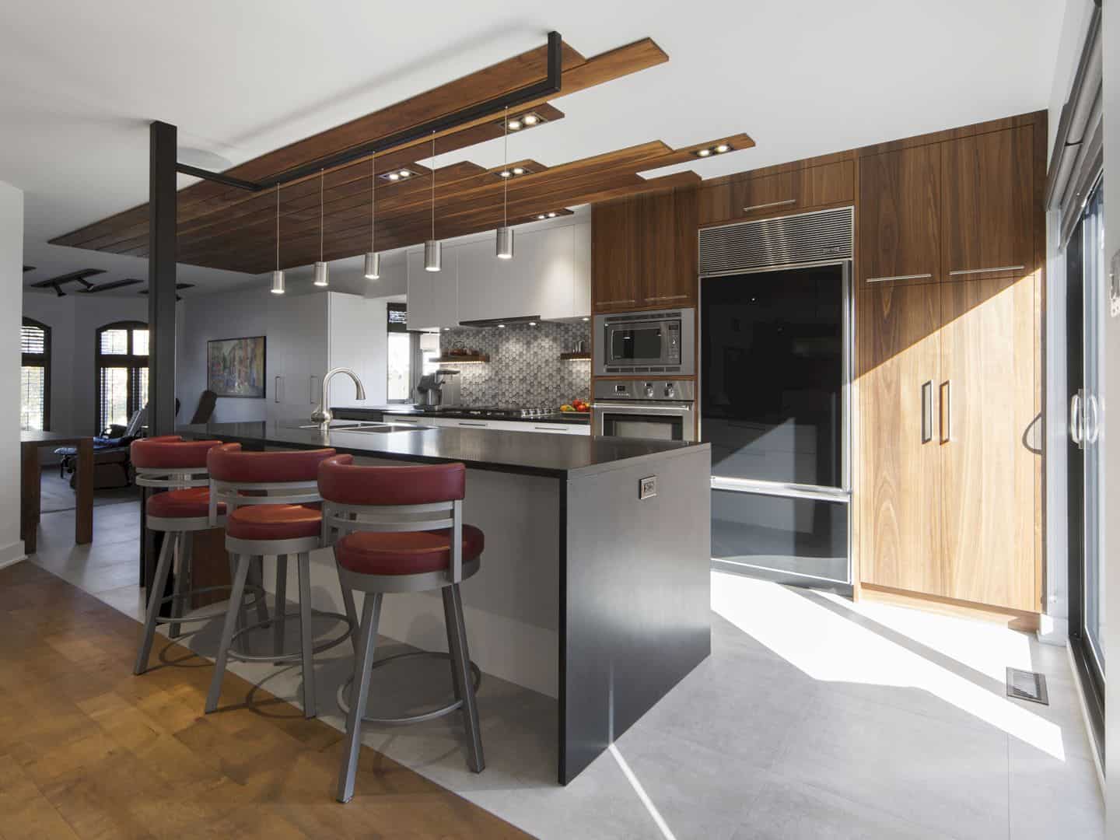Located in Lisboa, Portugal, URUGUAI is a transformation in an old building where all spaces are connected to each other like a palatial architectural interior organization. Completed by VERUM ATELIER in 2017, the project area takes 70 m2 in size. Despite a lot of challenges to complete this project, there is a strong desire in keeping some original materials.
Overview
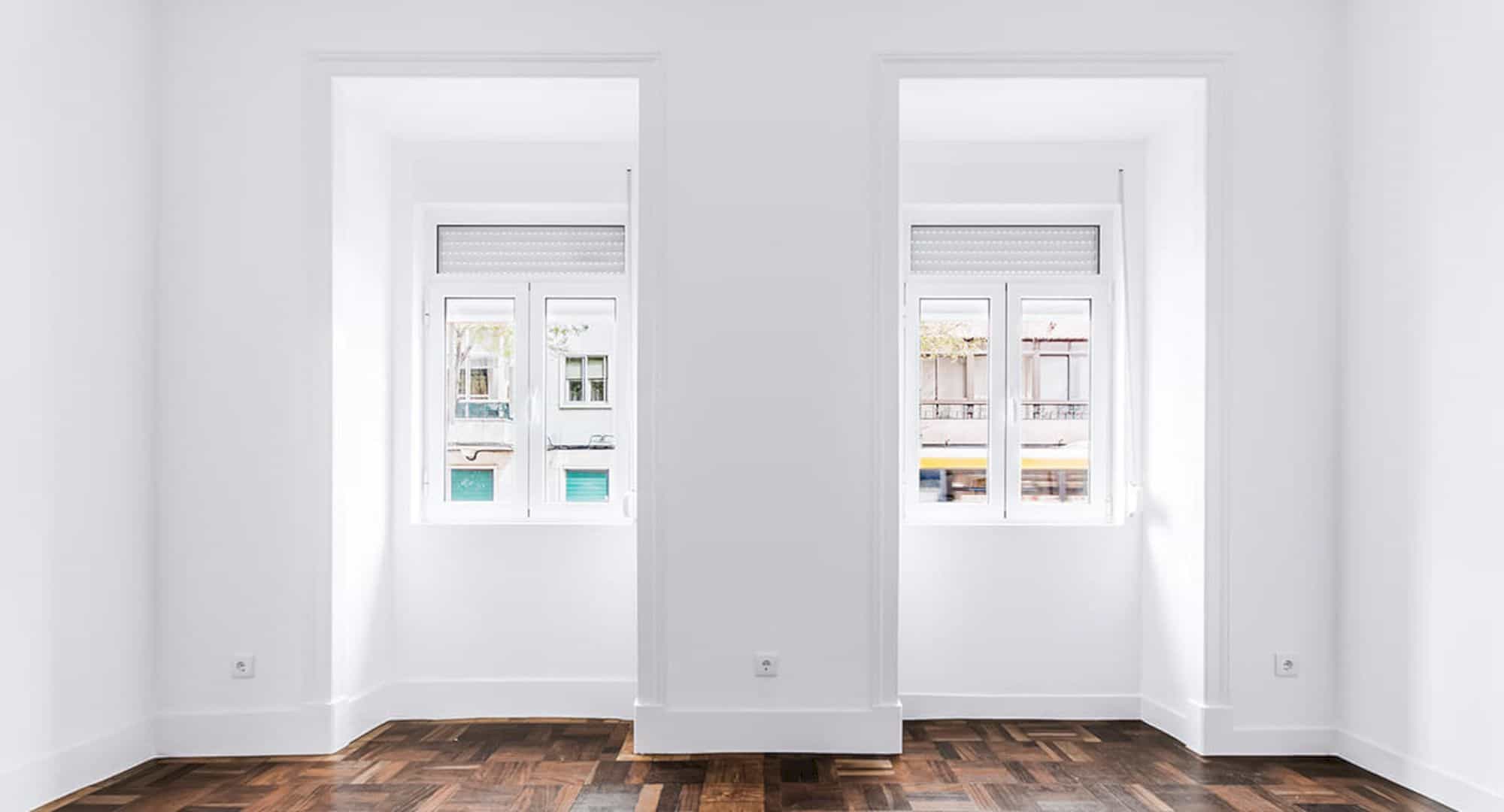
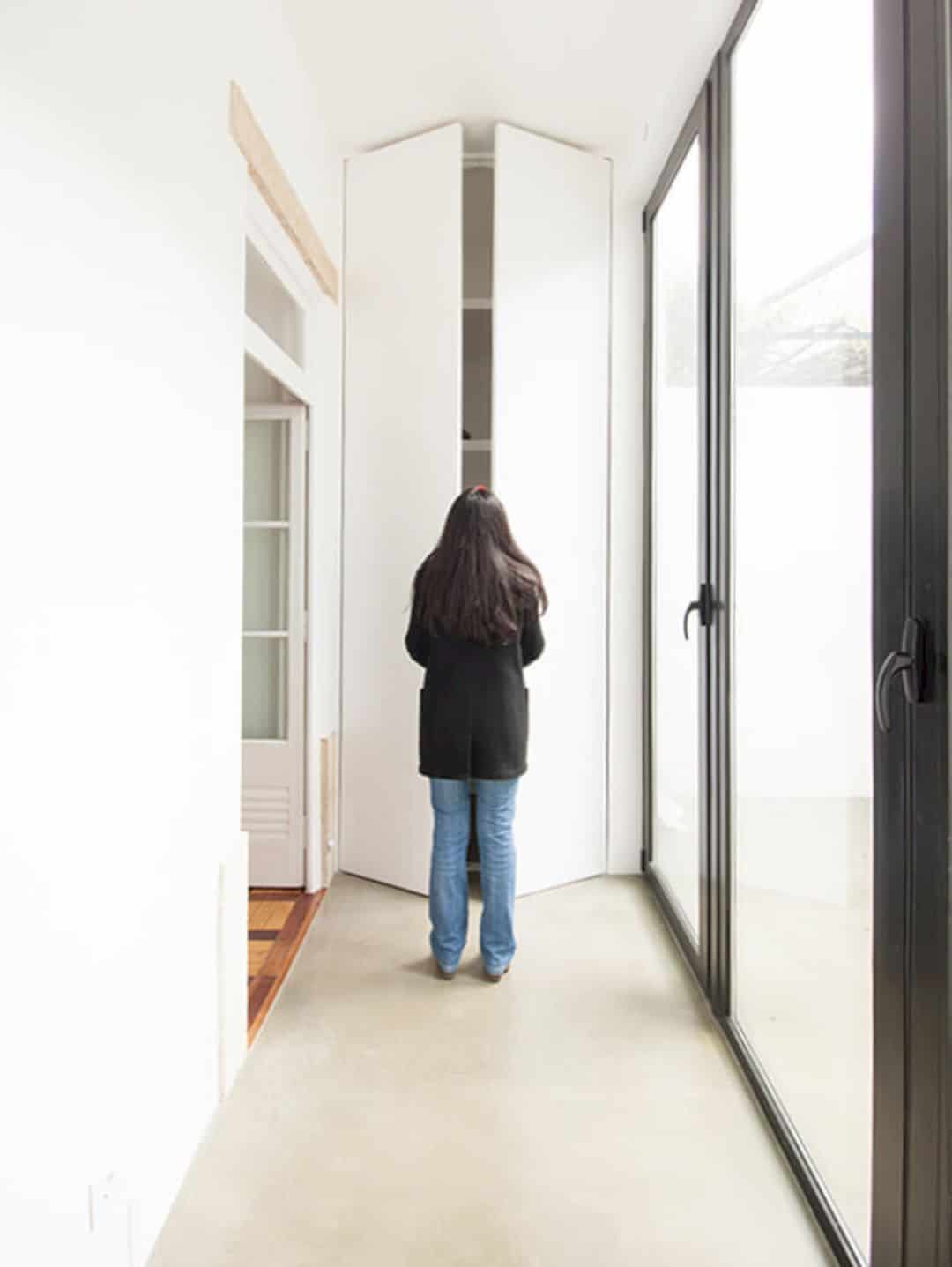
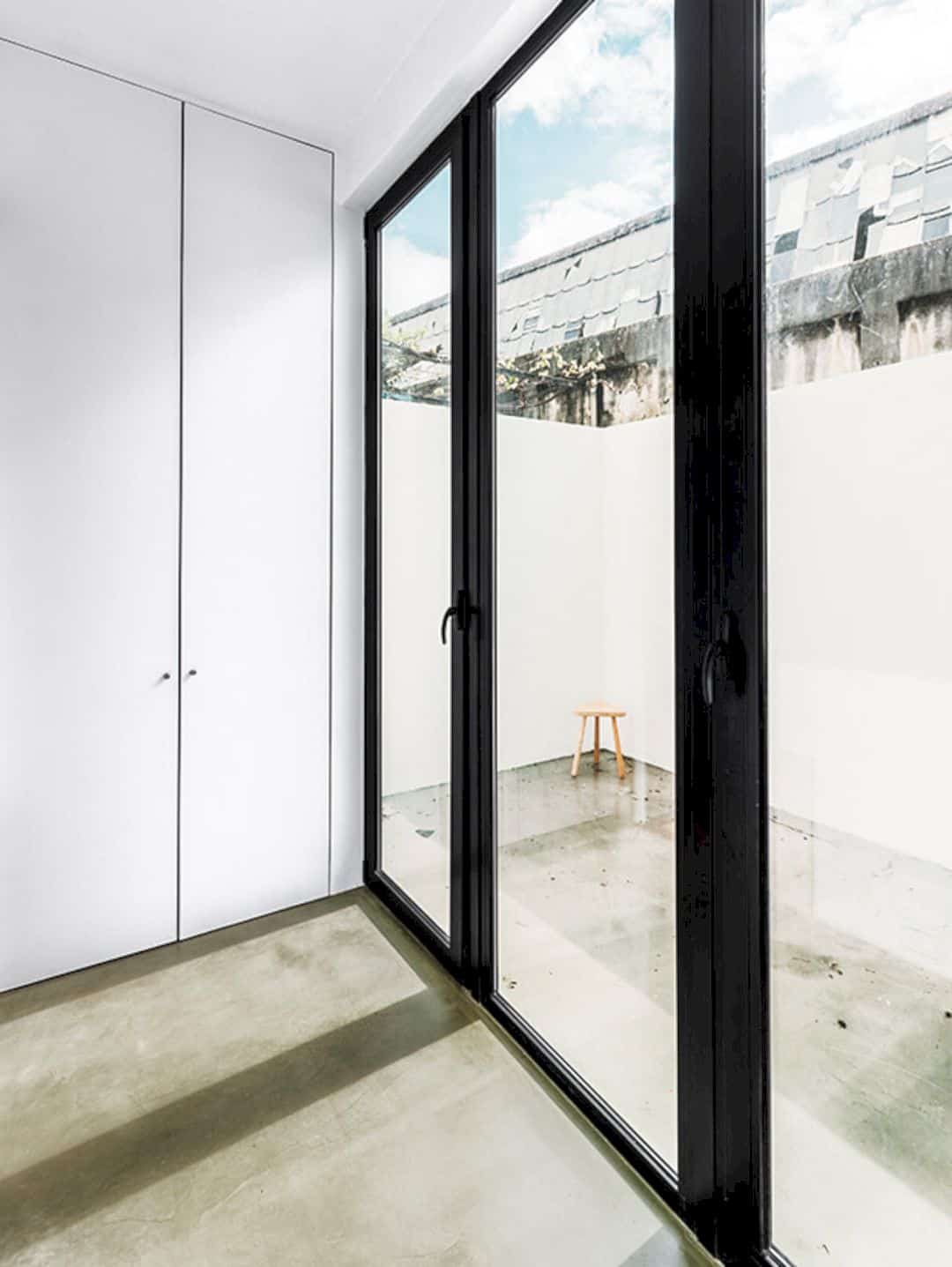
The project challenges in URUGUAI include the courtyard that is covered by a dense slab of reinforced concrete, the original bathroom that is located in the exterior of the house, and also removing the salubrity and light needed in the interior space. There is a strong desire to keeping some of the original materials such as the high ceilings, the stone used in the kitchen’s chimney, and the floor tiles.
Design
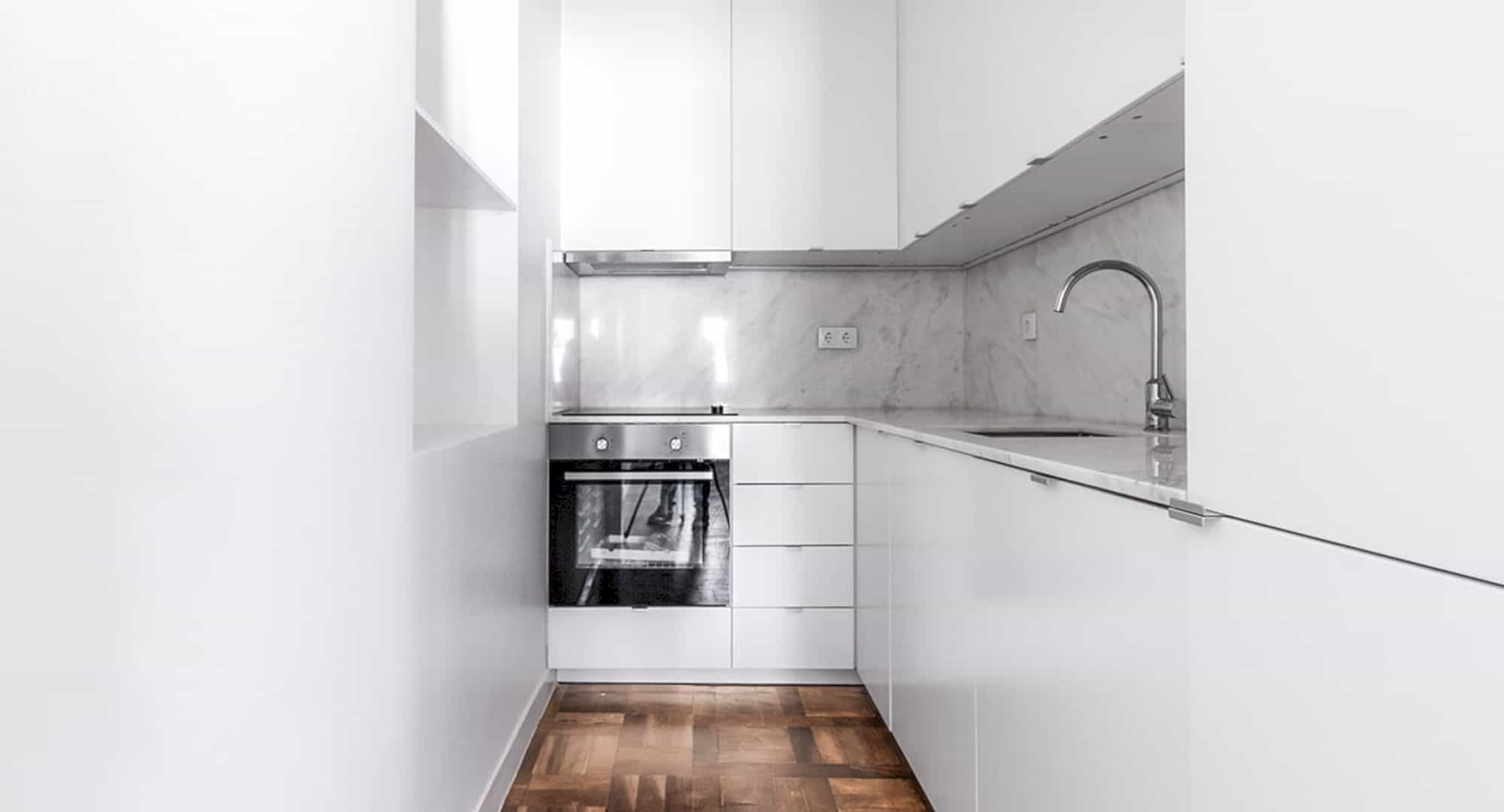
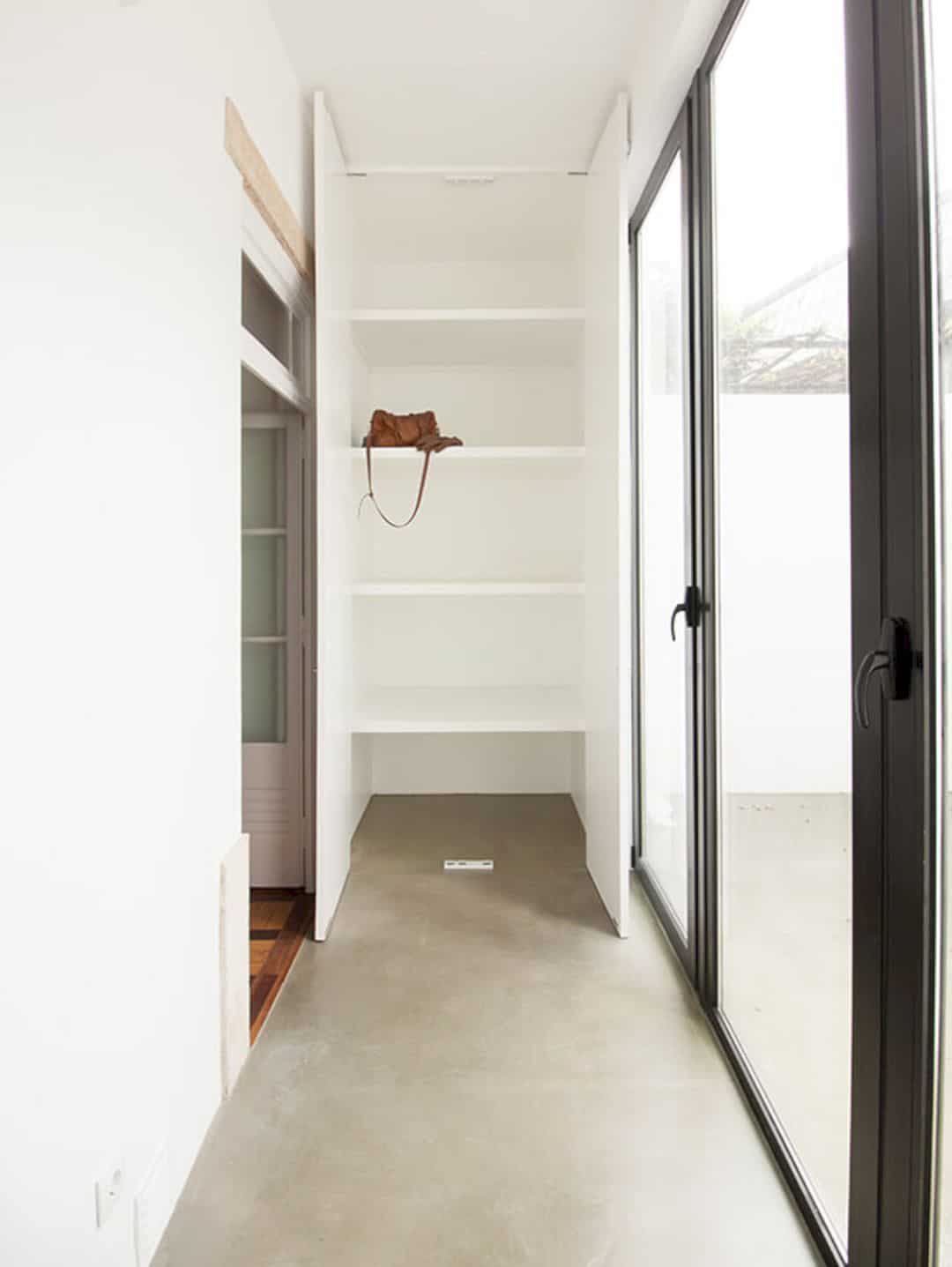
The bedrooms open to the courtyard to create more privacy in its interior while the kitchen is relocated from its original place to create a strong communication with the living room. This way allows for designing a small closet and a second bedroom to give more spaces to one of the previous bedrooms.
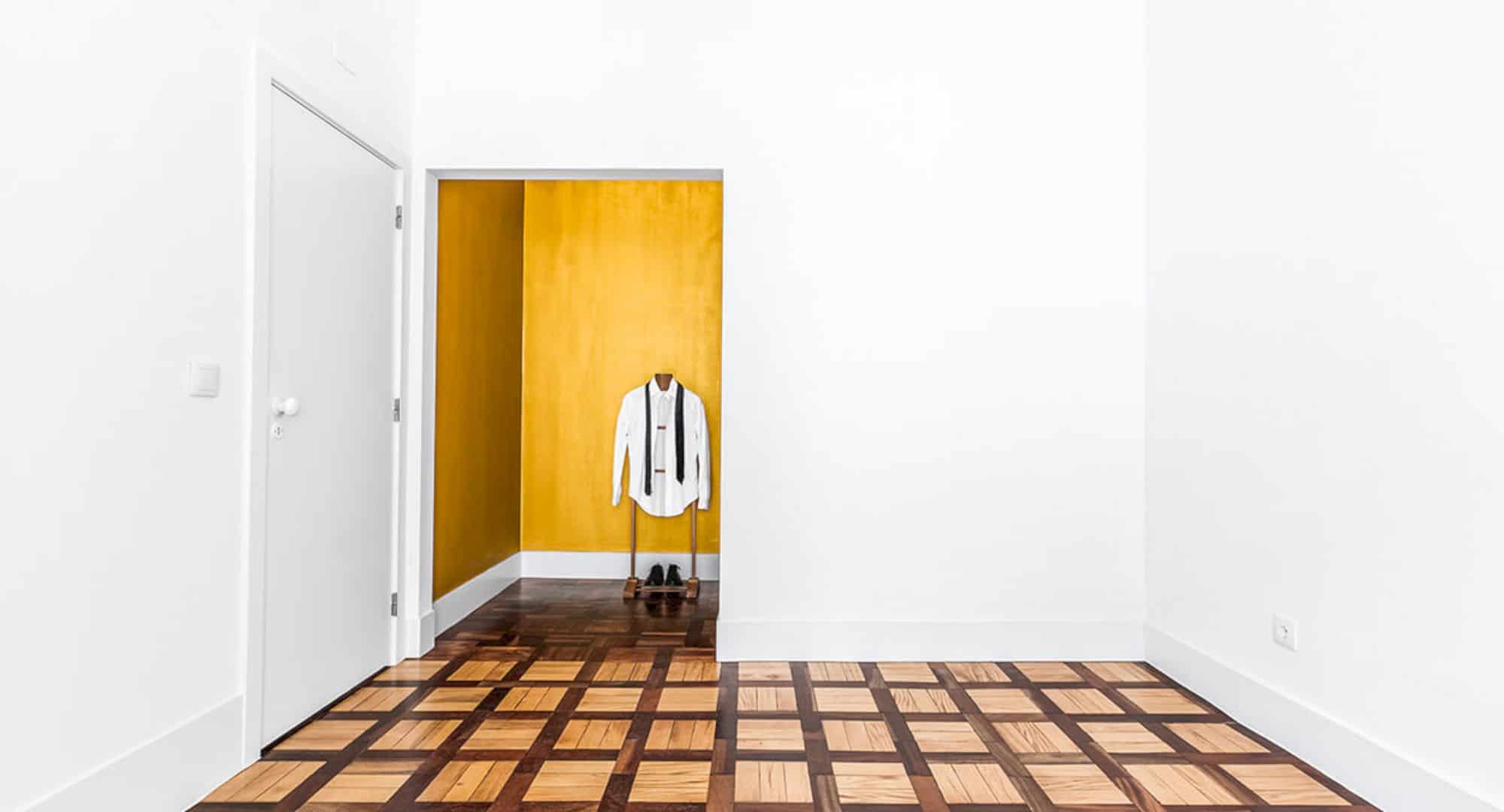
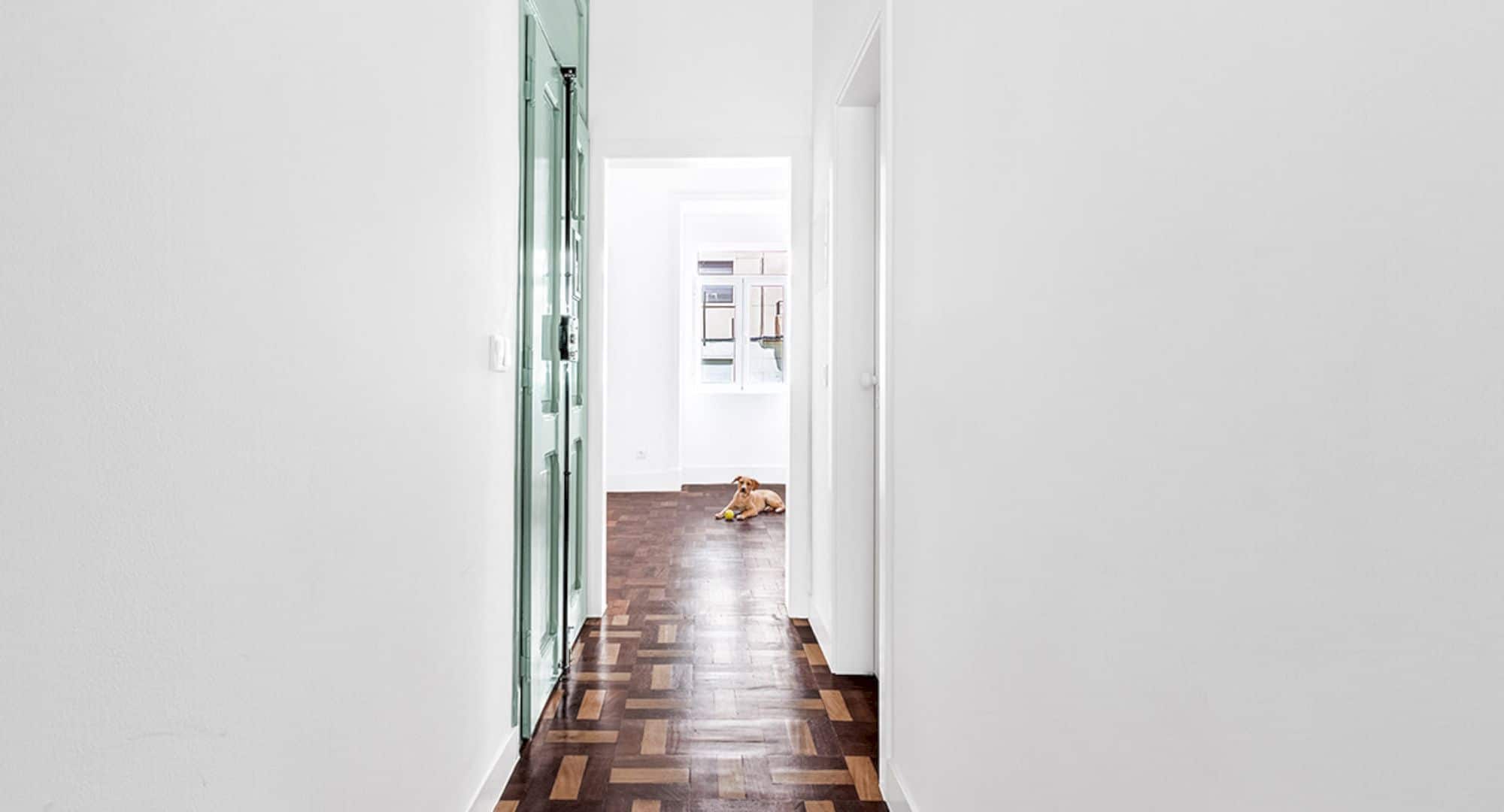
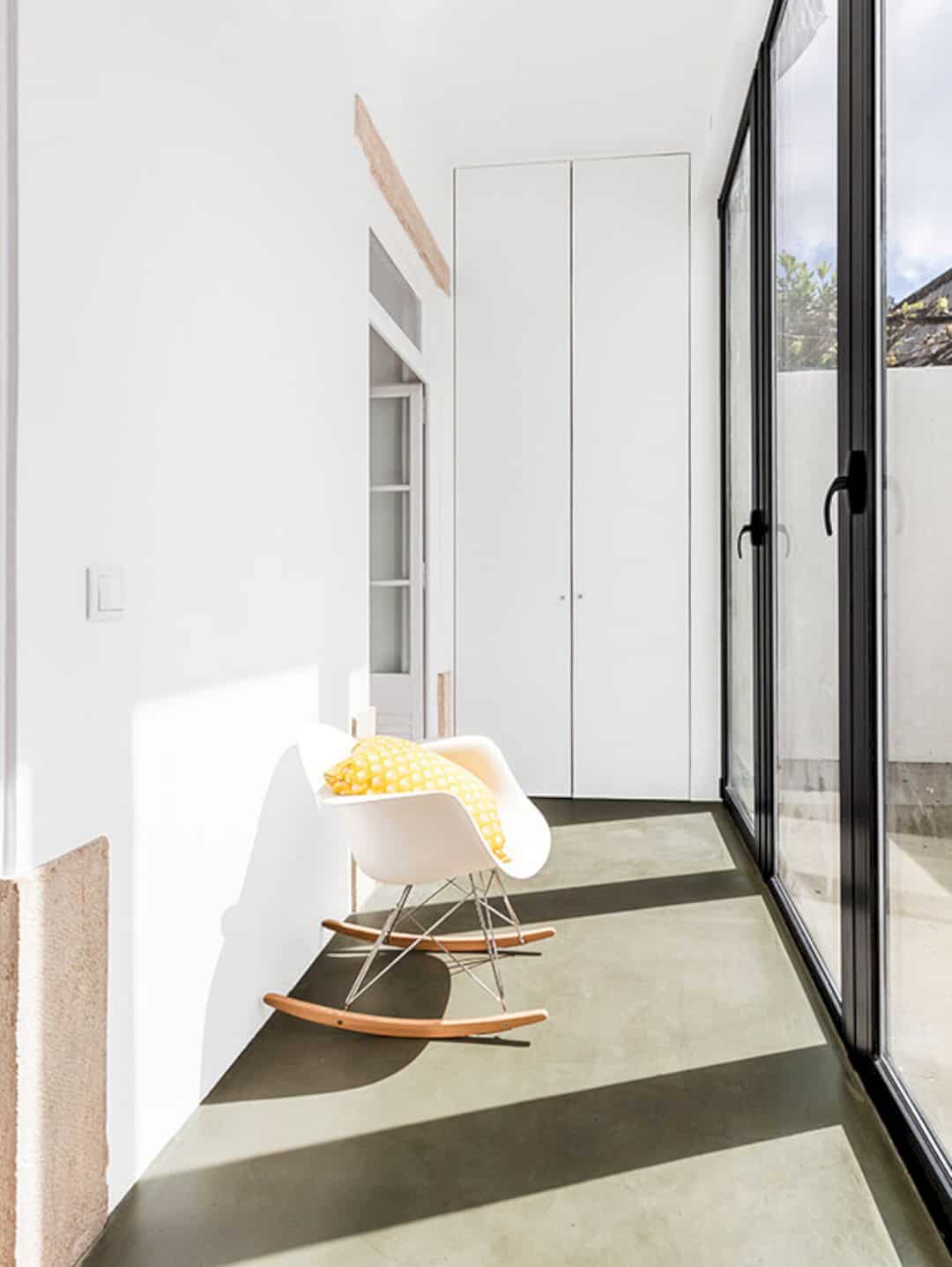
The initial bathroom of the project is kept in its original place but now it belongs to the house interior space, not presenting as a solitary room inside the house. The architect also redesigns the exterior space and removing the concrete slab to allow the courtyard has more privacy and space.
URUGUAI Gallery
Photography: Verum Atelier
Discover more from Futurist Architecture
Subscribe to get the latest posts sent to your email.
