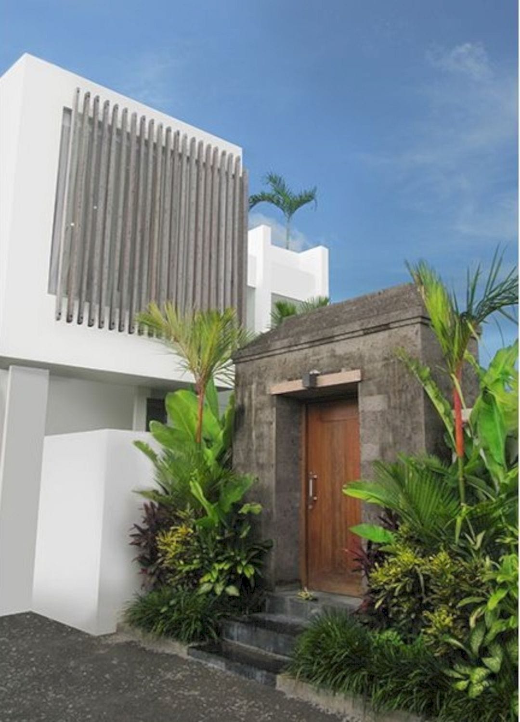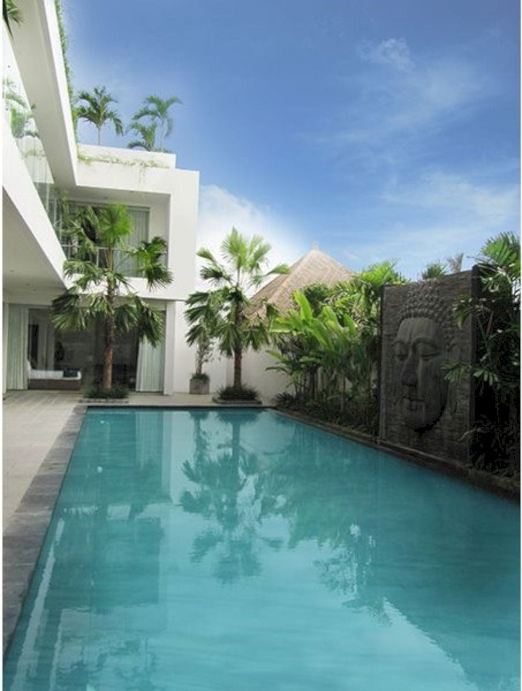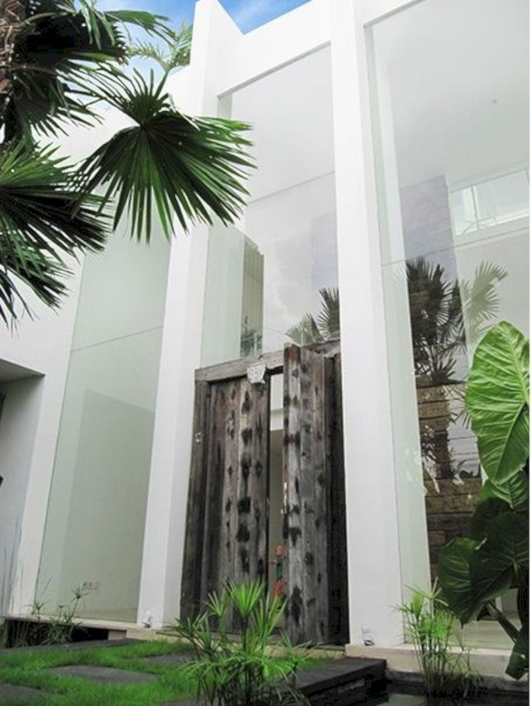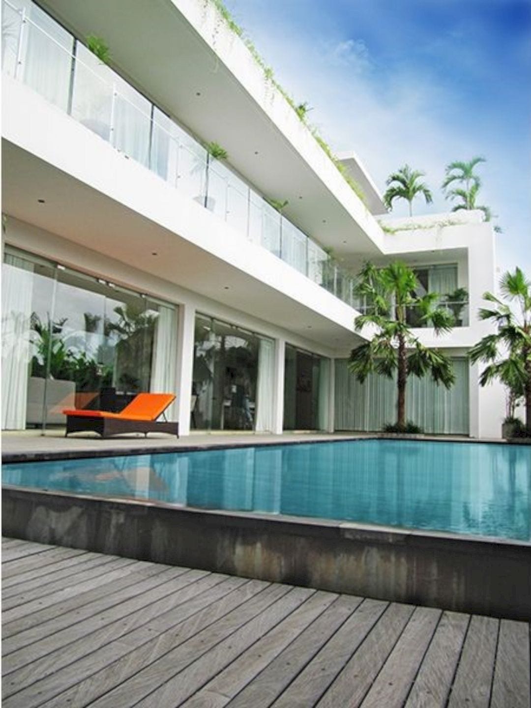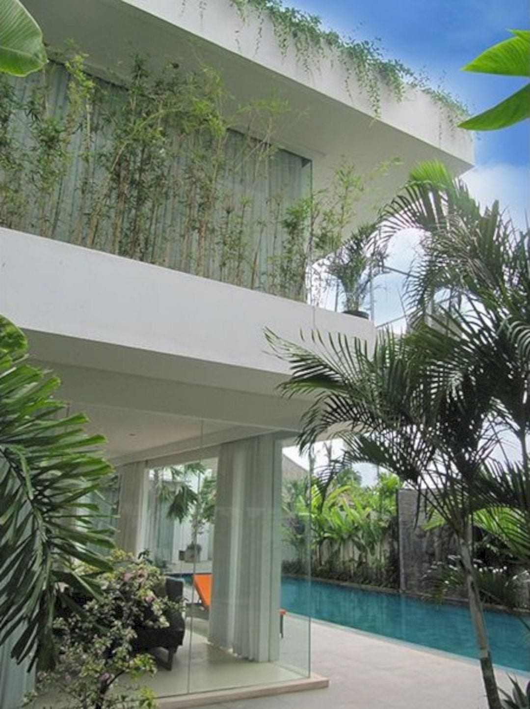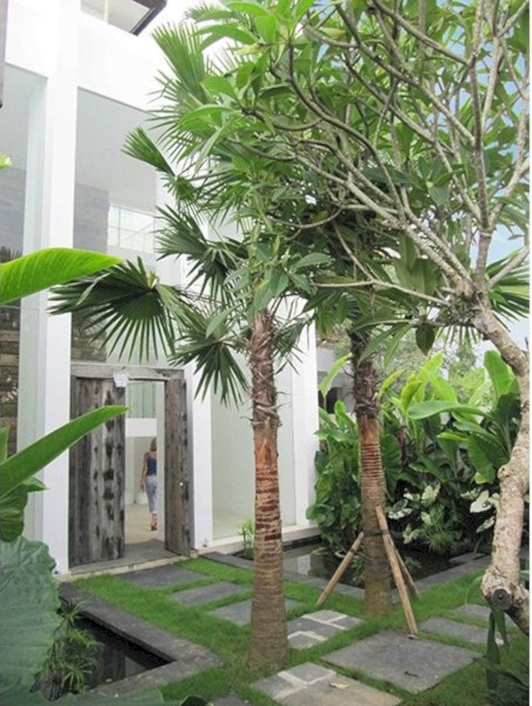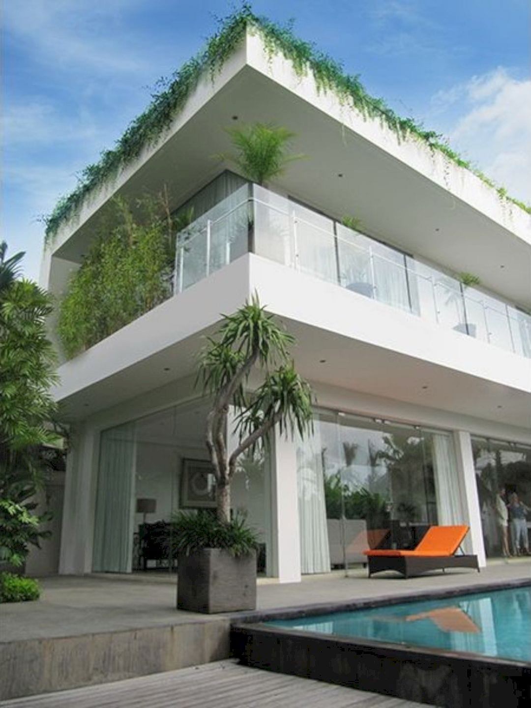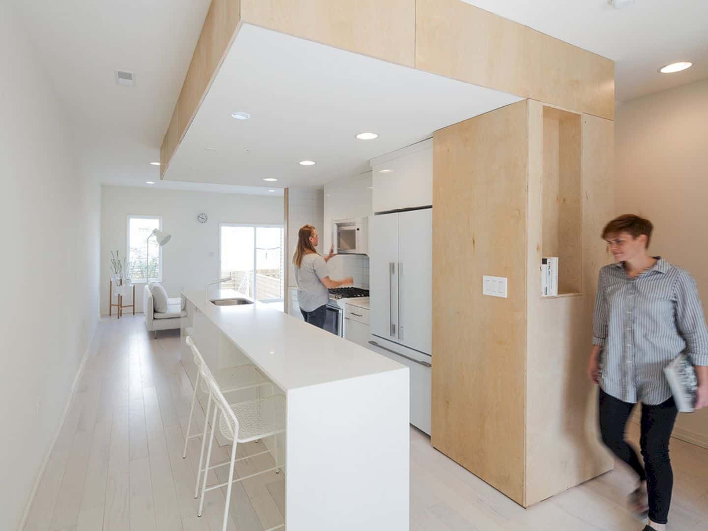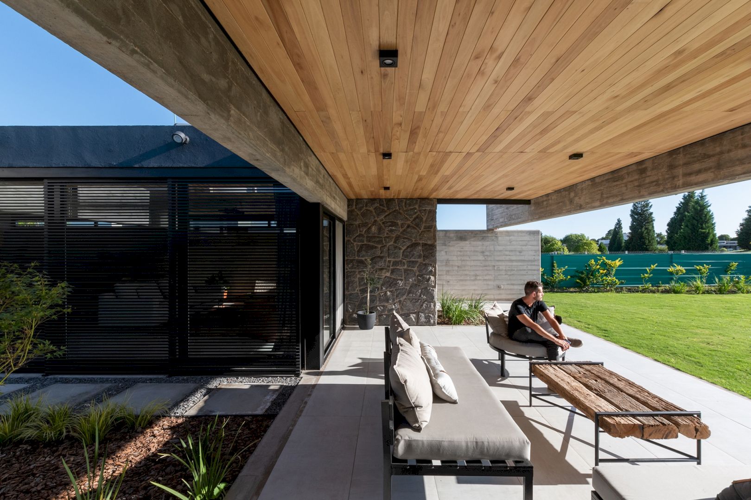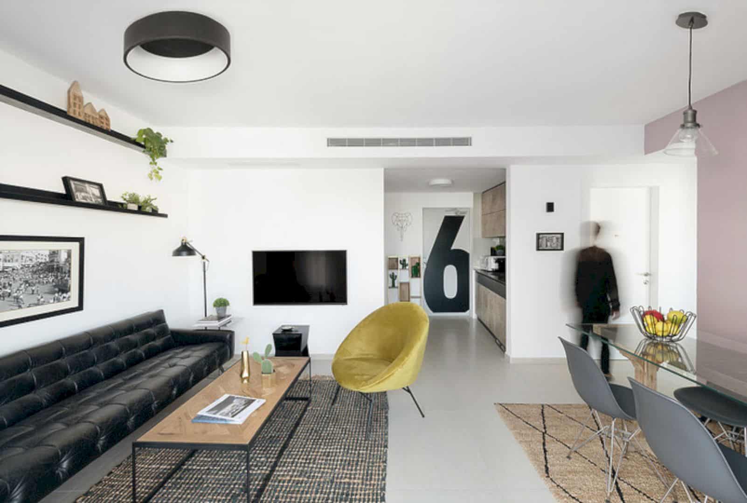Located in Bali with 557 m2 in size, Canggu House is a minimalist modern house designed by Martin Friedrich Architects. Bali now is associated with exciting luxurious Western Architecture with pleasing Balinese touches, not traditional timber shacks anymore. Through this house, traditional features can be reinterpreted throughout.
Design
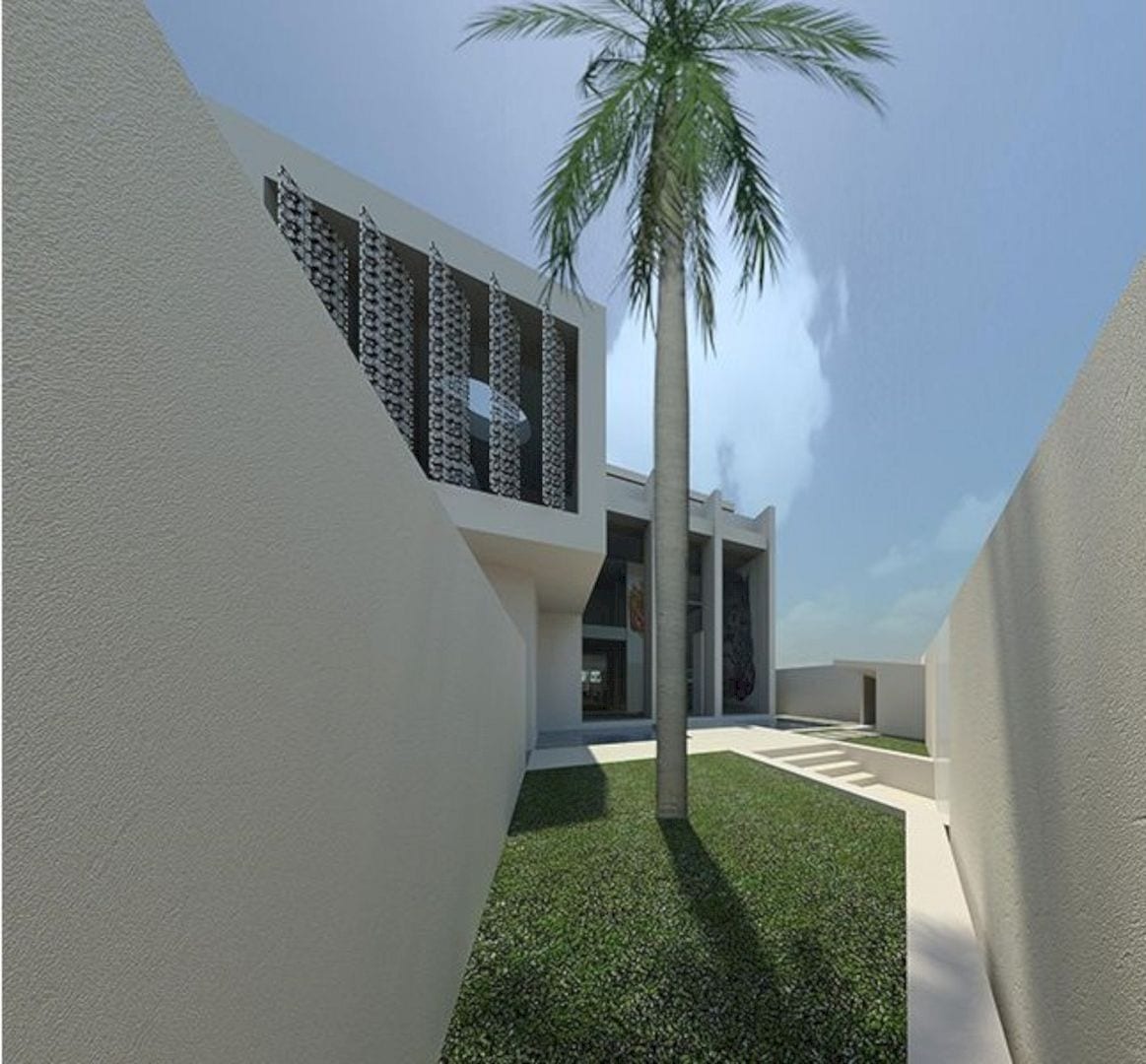
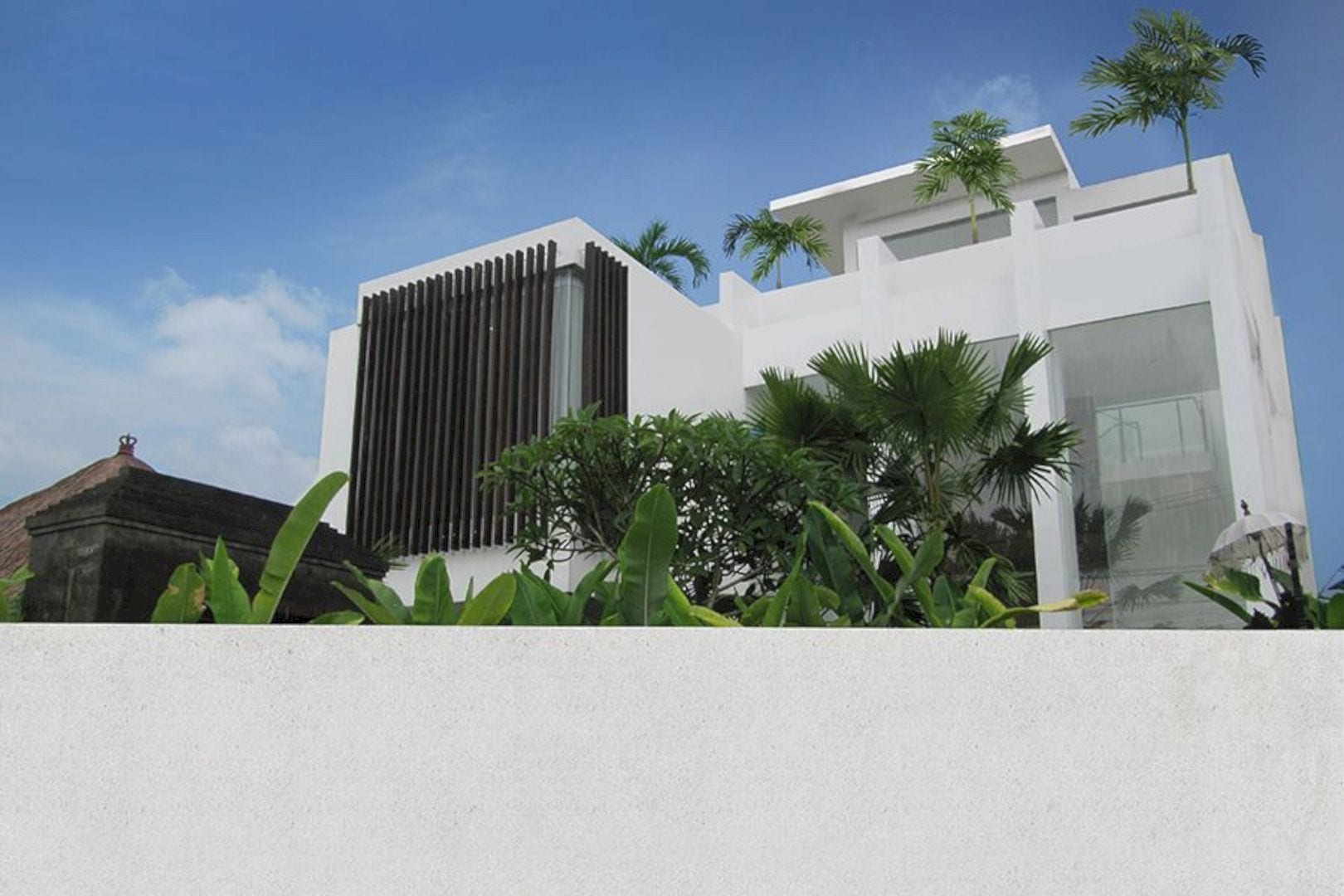
There are symmetrically balanced ponds and also a mandatory temple that welcoming visitors who enter the property. This house is beautified with antique carved Balinese doors that open onto the imposing double storey entry.
On the rear balconies and on the projecting master ensuite at the front of the house, the movable traditional Balinese motif screens are used to provide privacy and shade. The bedroom spaces and all living spaces are arranged with a central focus on the surroundings and the pool.
Details
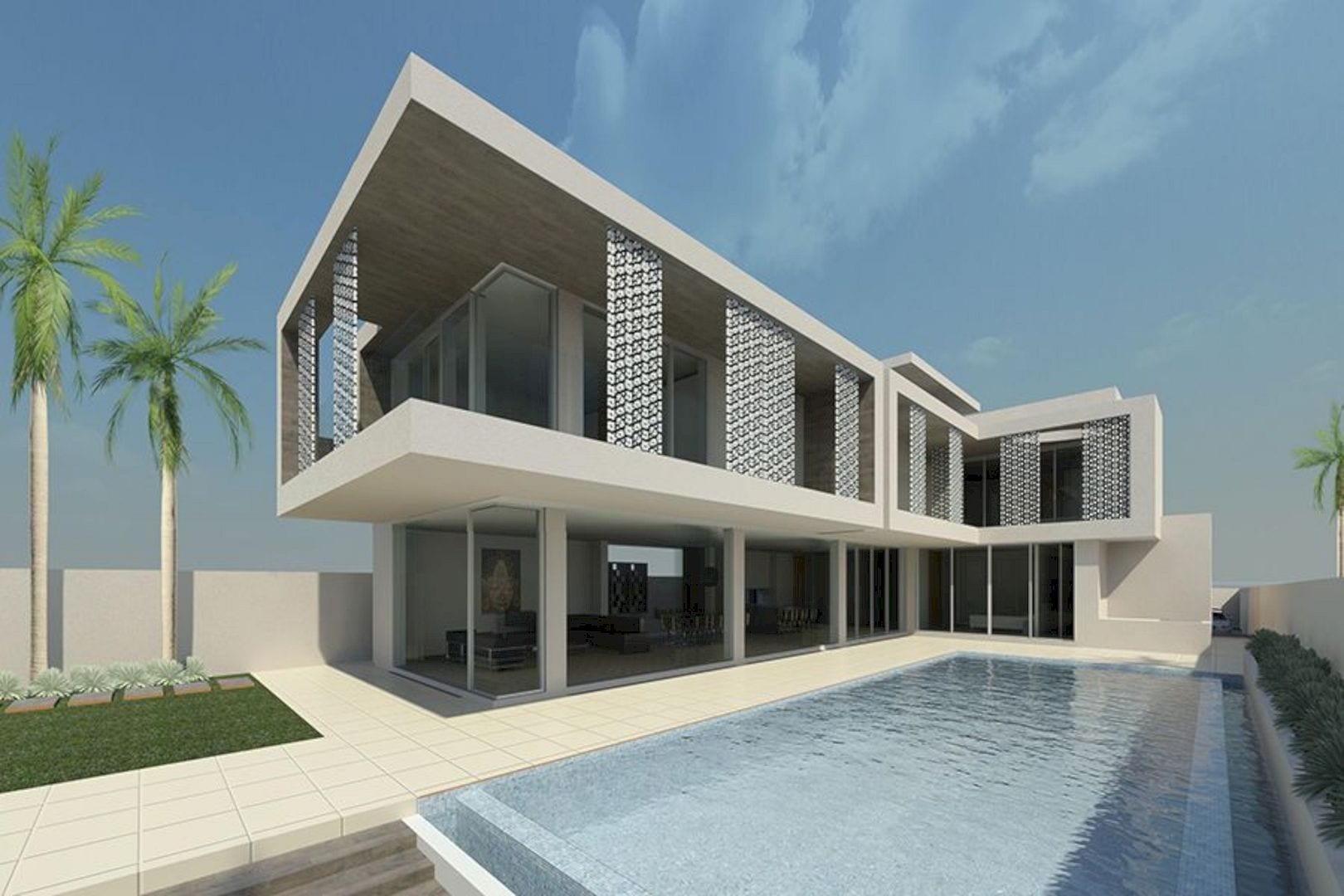
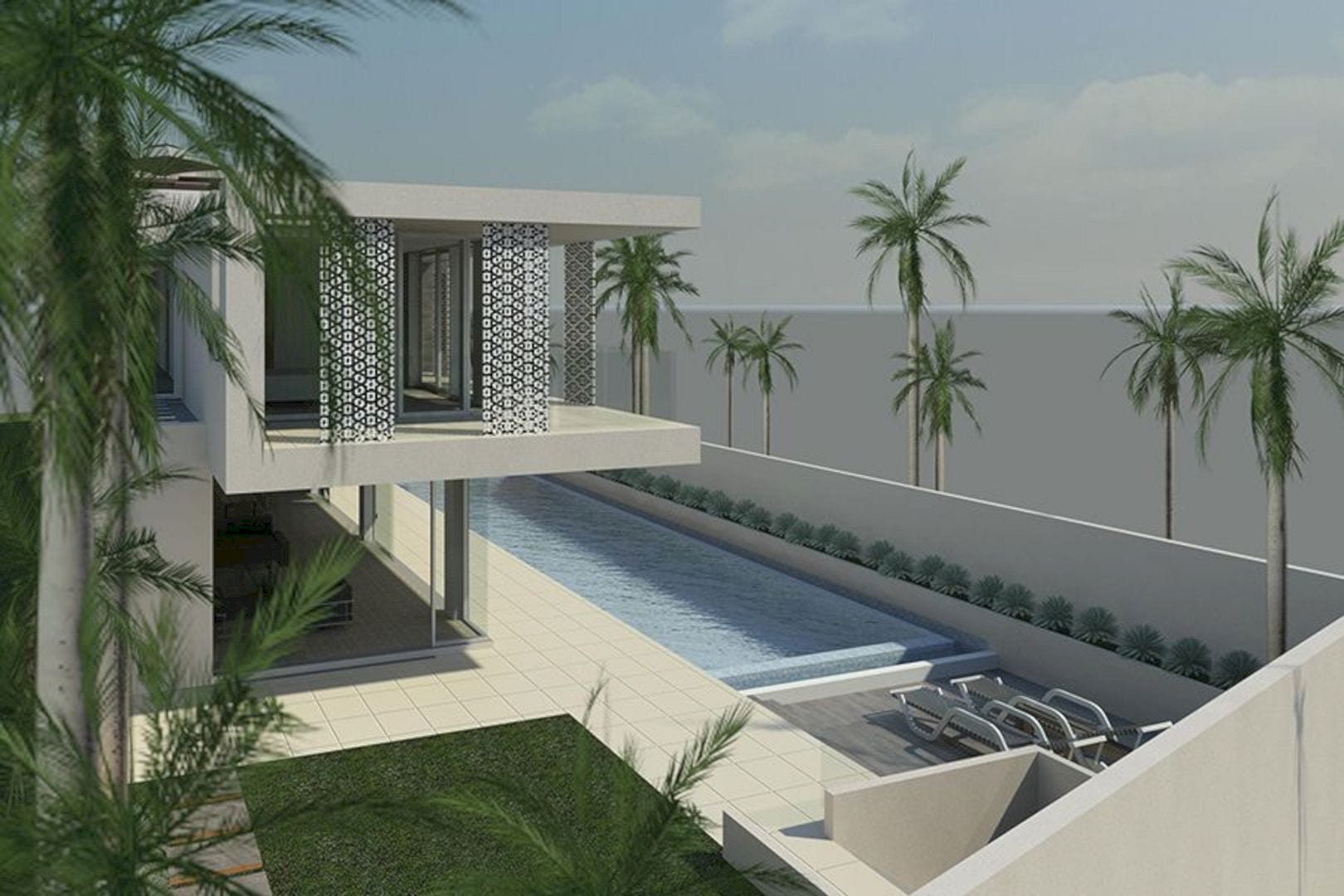
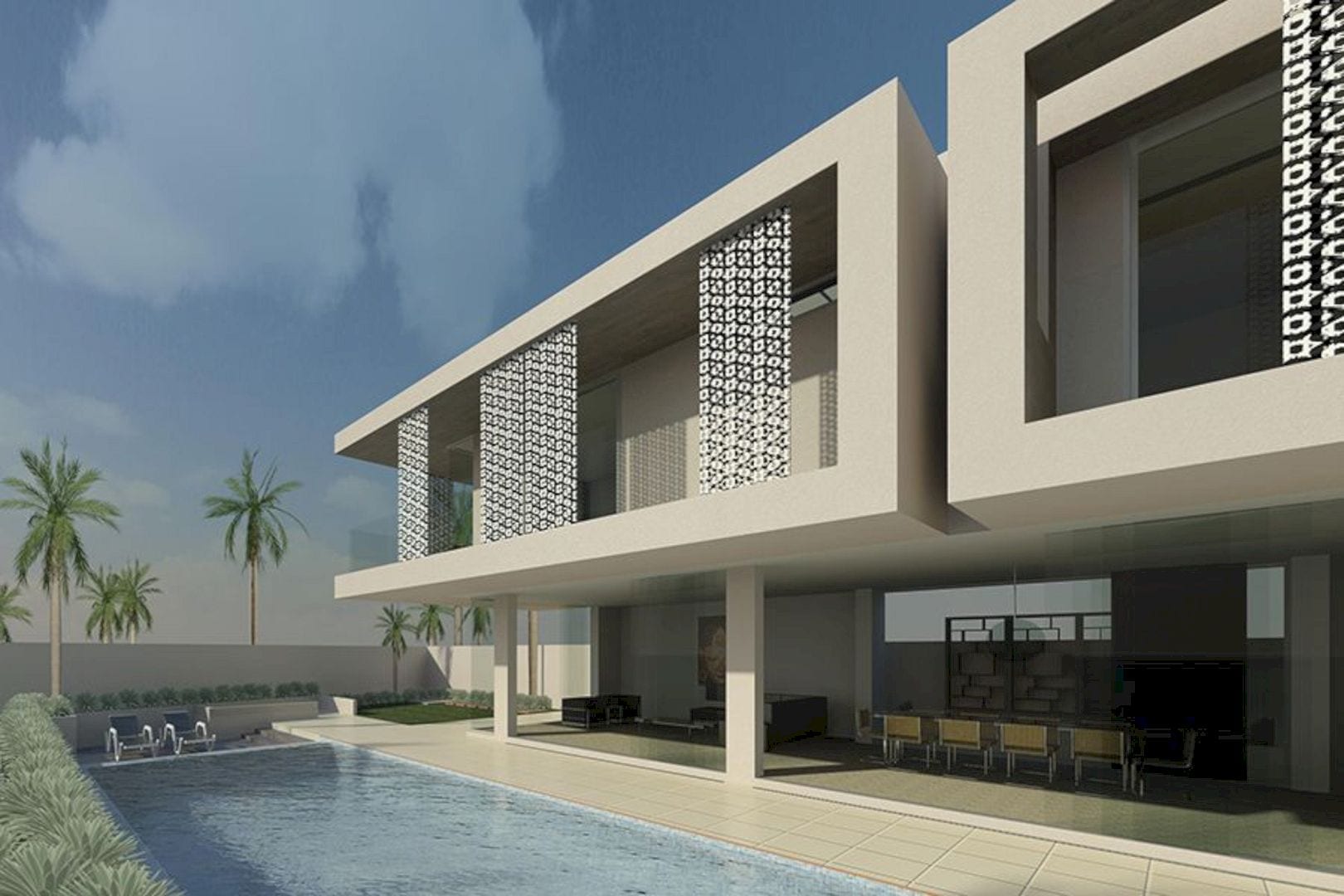
In Bali, a building can be successfully designed by the right builder with on-site supervision through careful planning. This way can result in a perfect building that suites with its function, concept, and people who use it. It is a project that can be an example where local cultures in Bali fuse with modern styles awesomely.
Canggu House Gallery
Photography: Martin Friedrich Architects
Discover more from Futurist Architecture
Subscribe to get the latest posts sent to your email.
