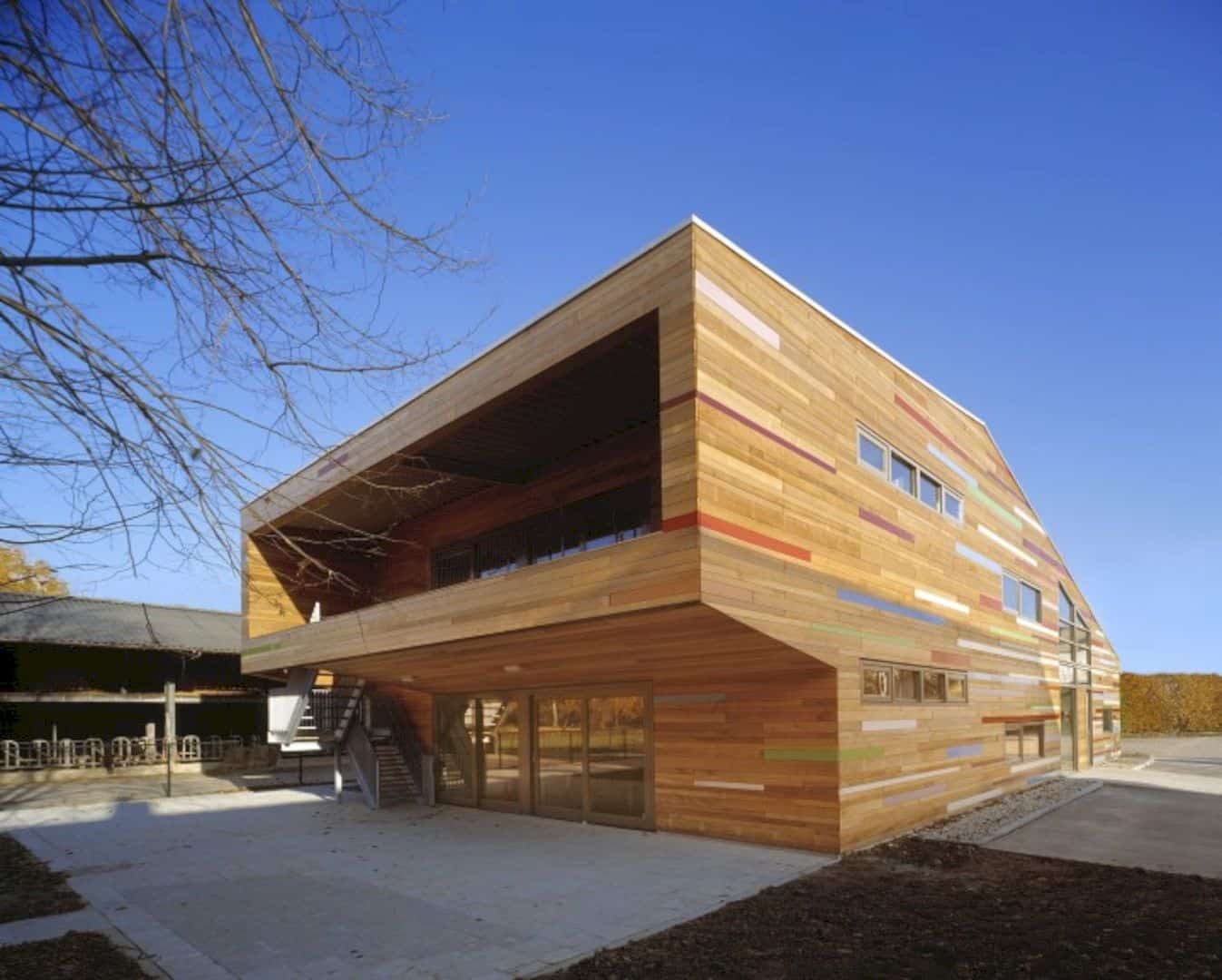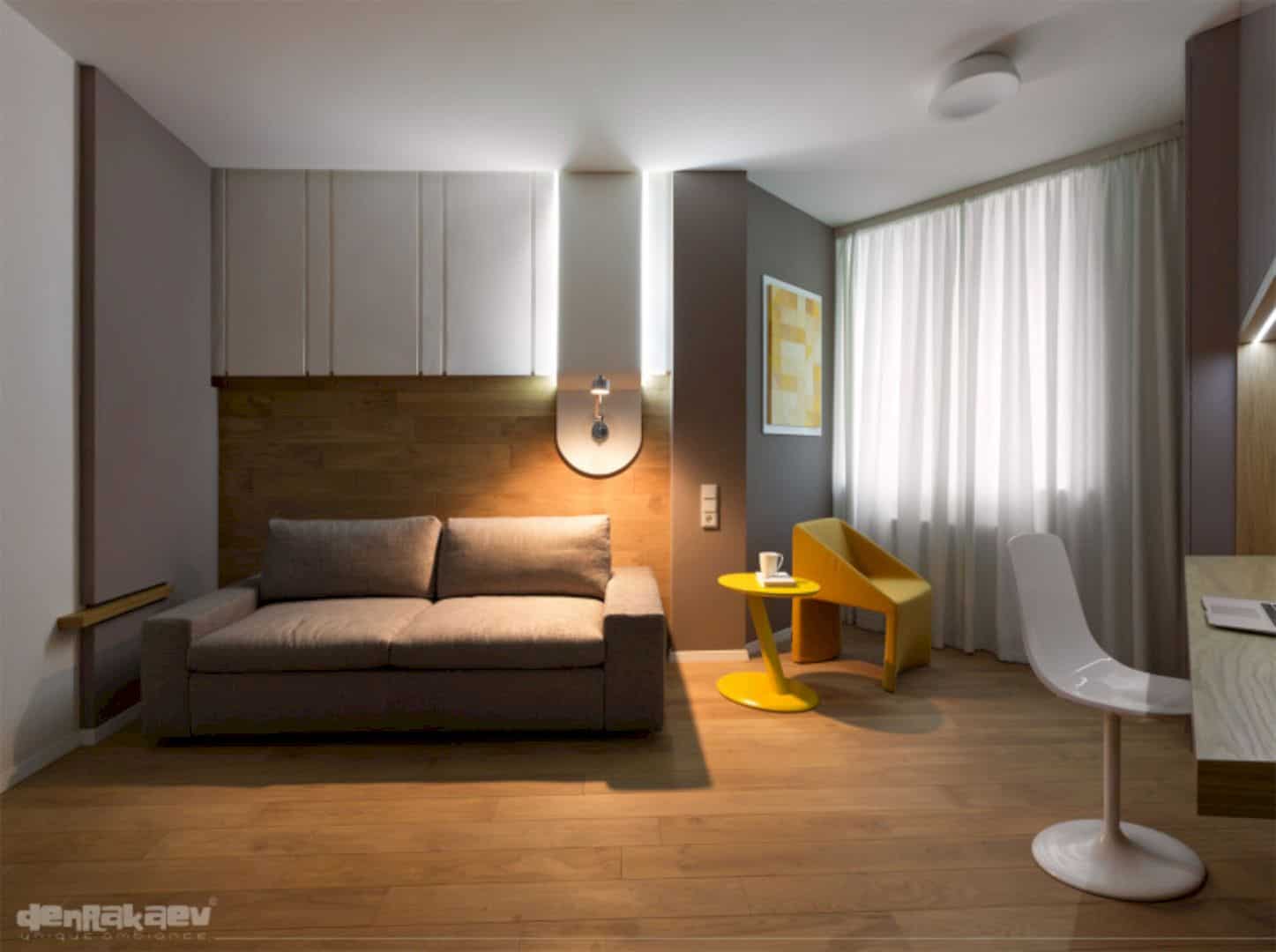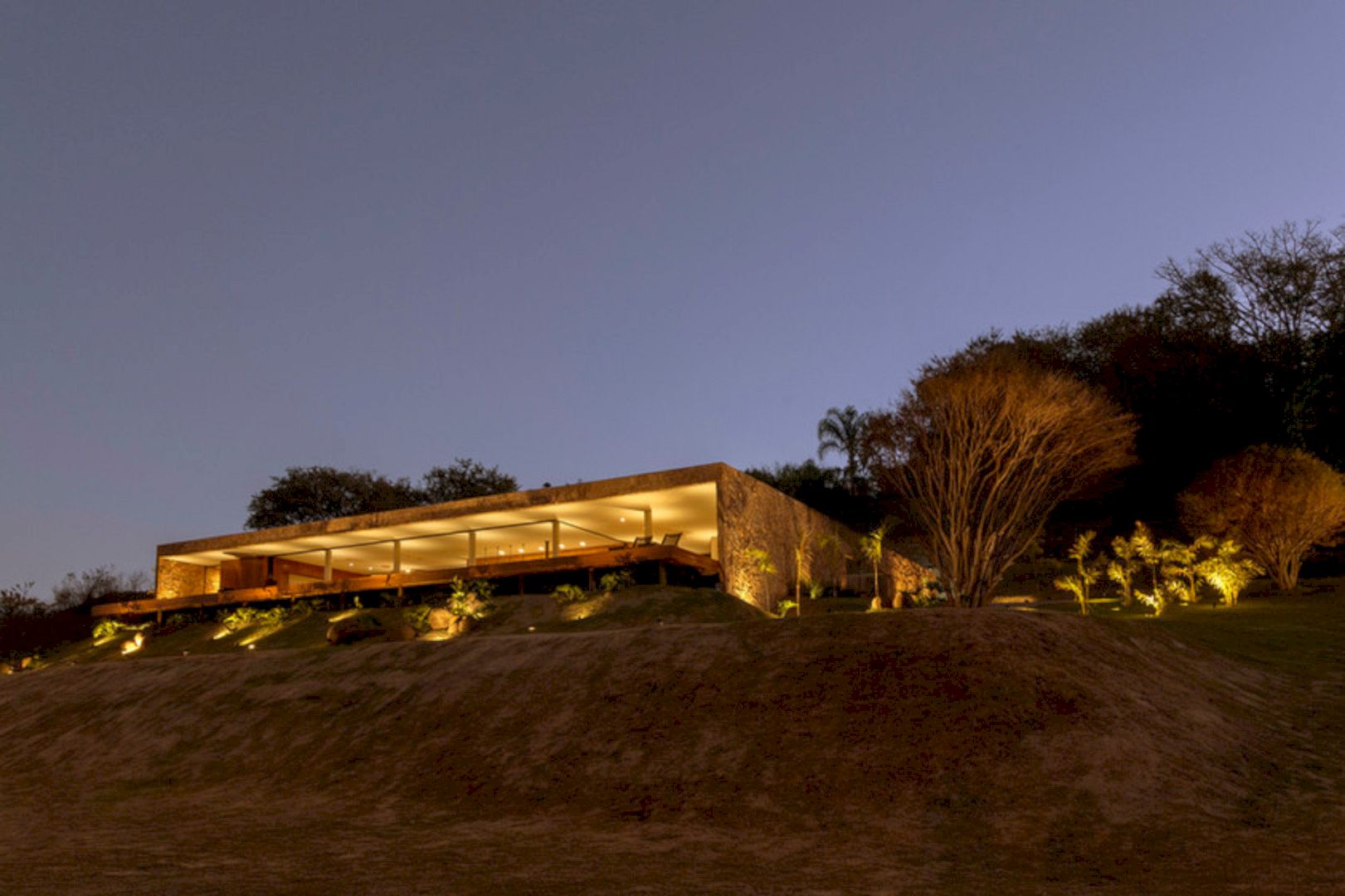The architect team from CplusC Architectural Workshop is approached by the client of an existing Californian bungalow to design an addition. This addition will accommodate the changing needs of the client growing family. The two over-sized sliding doors also can provide the owners to have maximum flexibility with the new functional living spaces.
Design
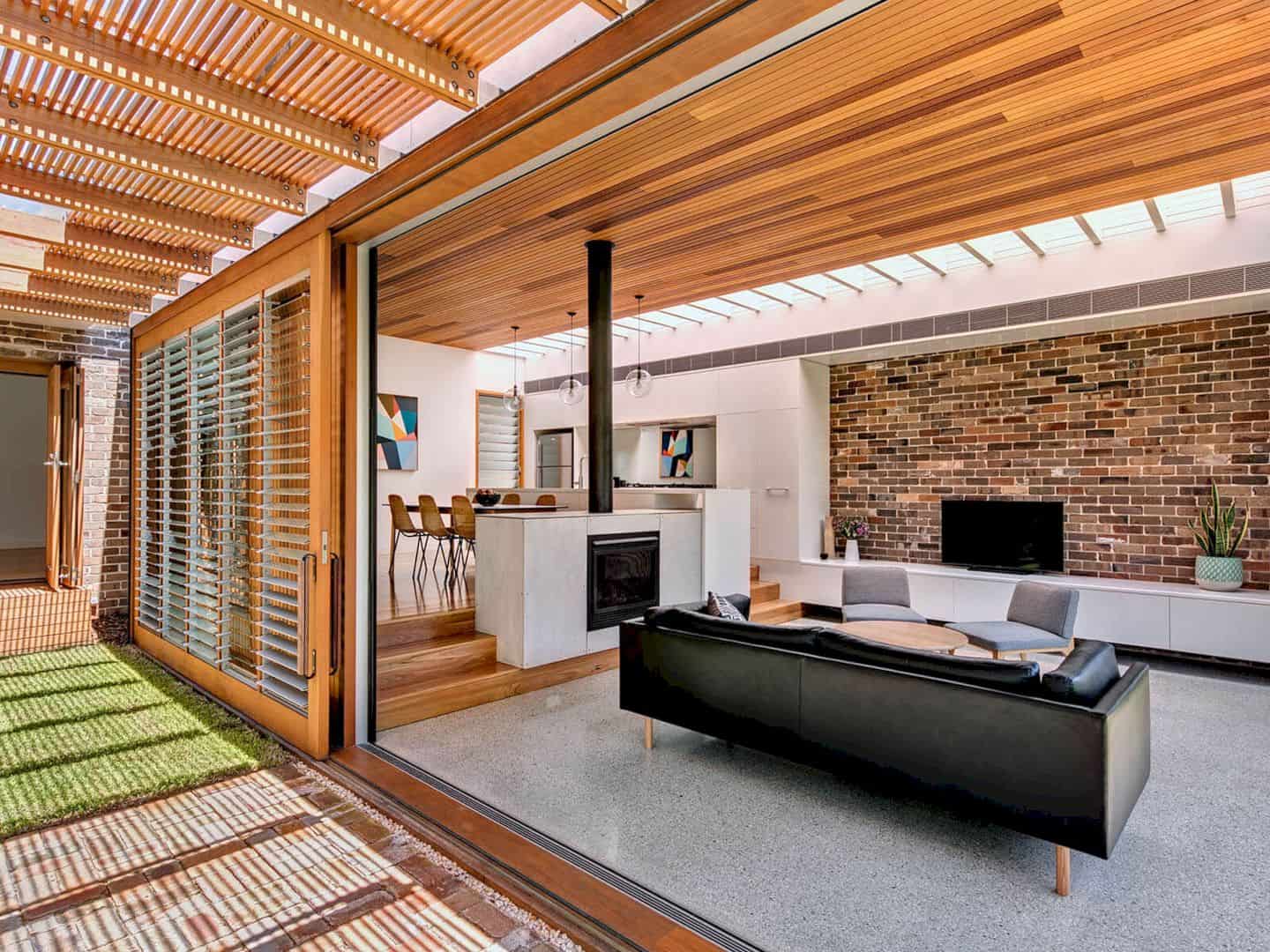
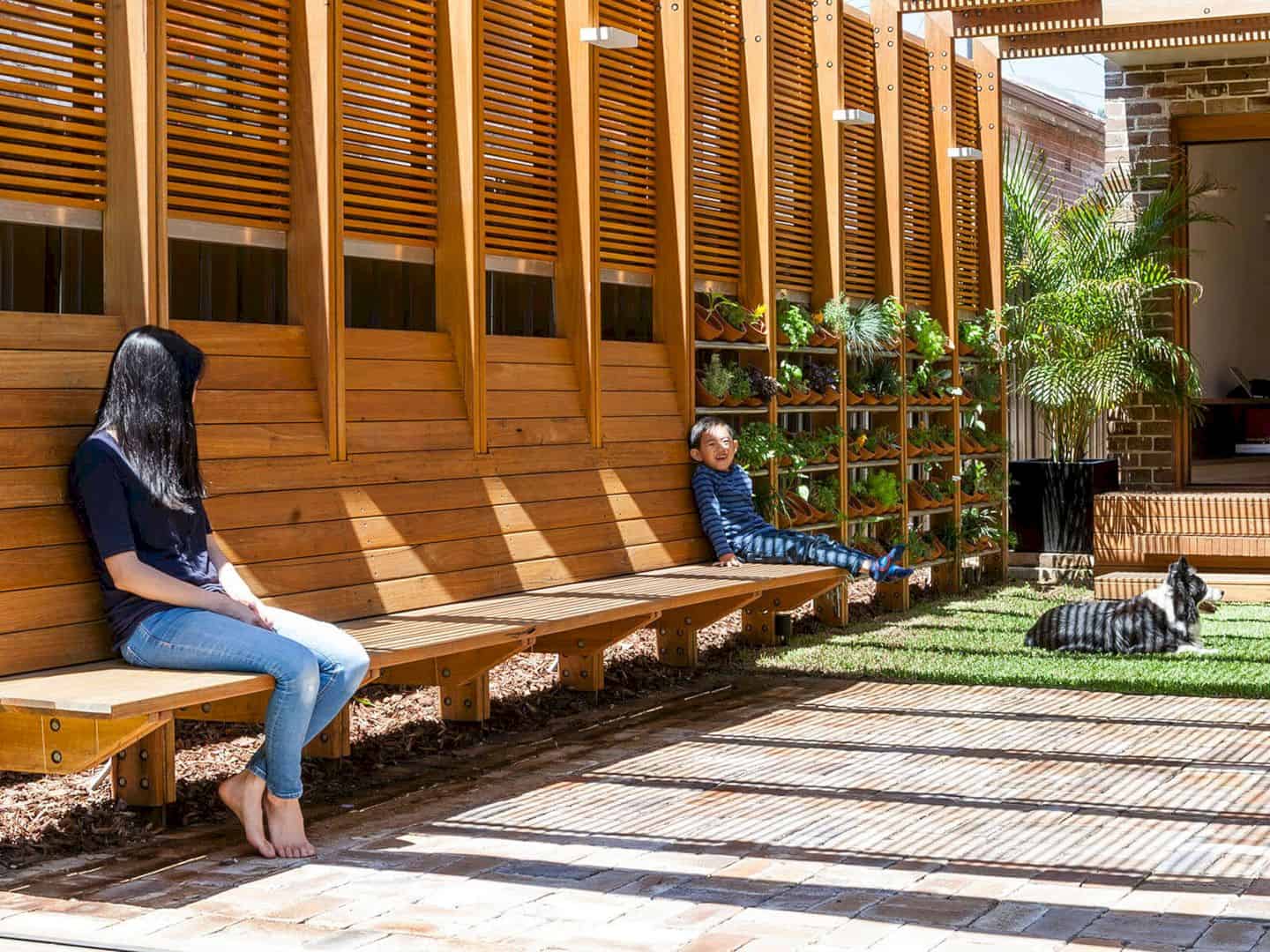
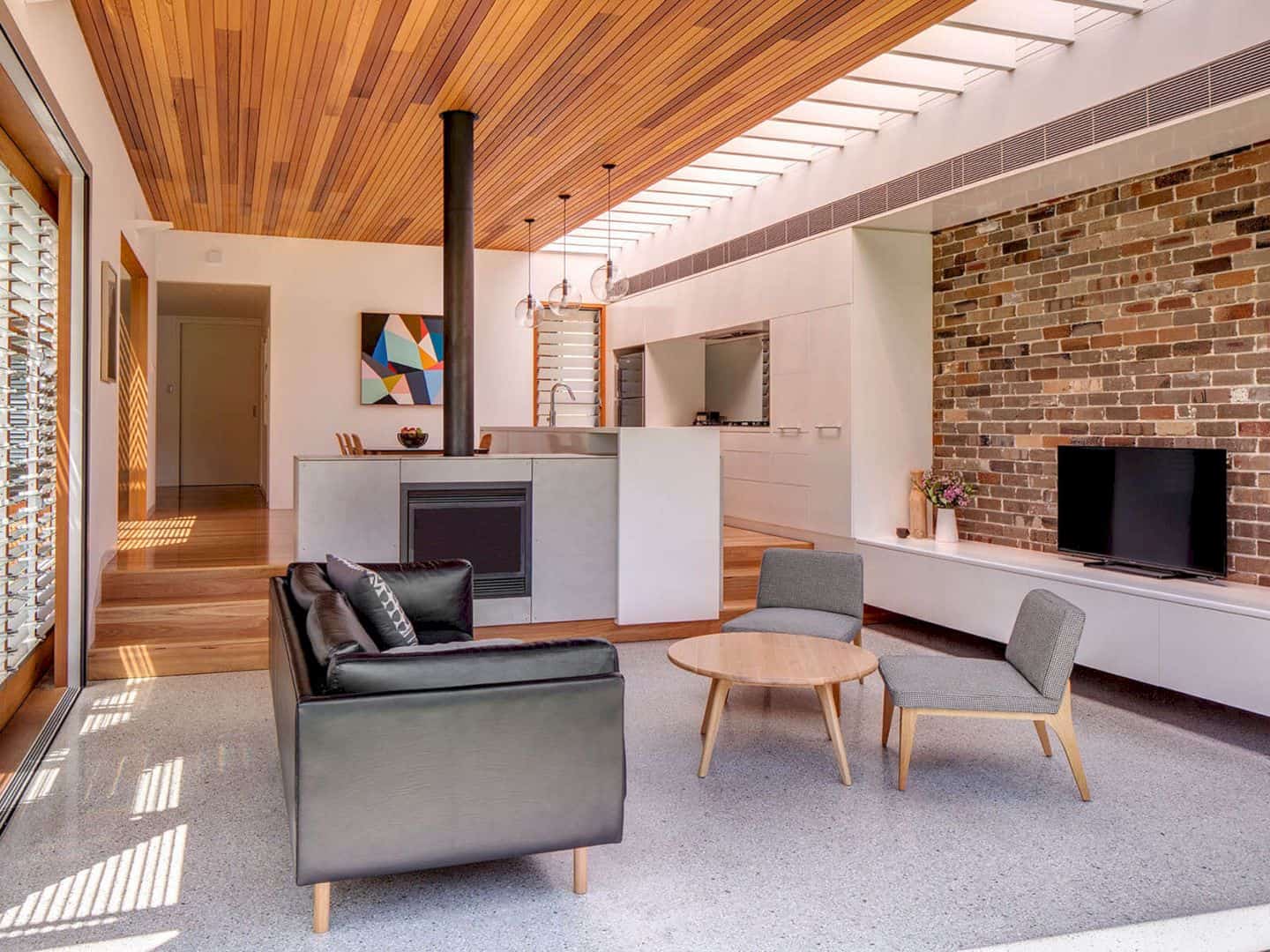
The rear of this house is positioned perfectly, offering new functional living spaces and a more dynamic connection to the house rear yard. This connection also allows the client to have supervision of small children and entertaining both family and friends. This house turns into a perfect place for living and welcoming the visiting friends.
Doors
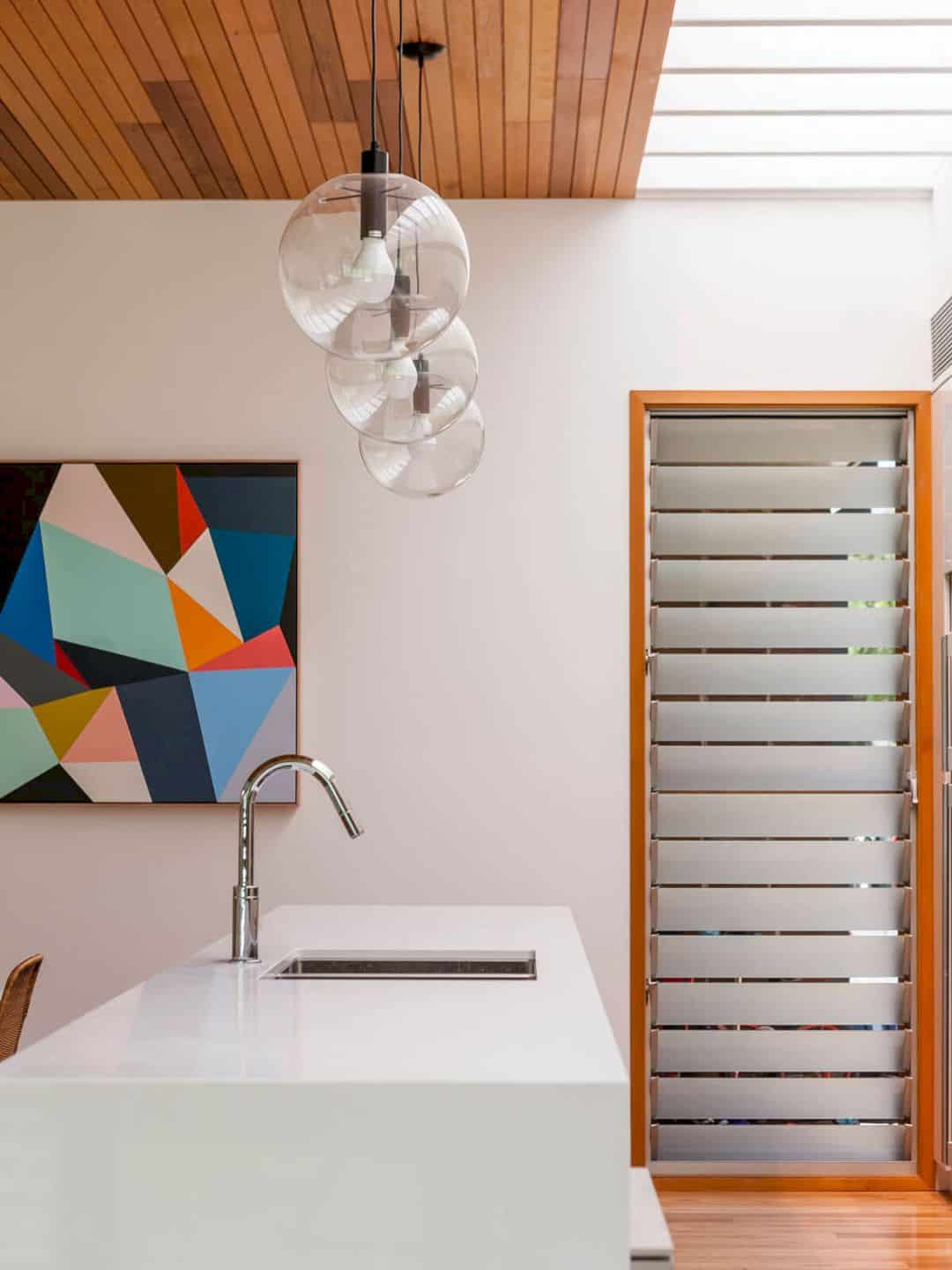
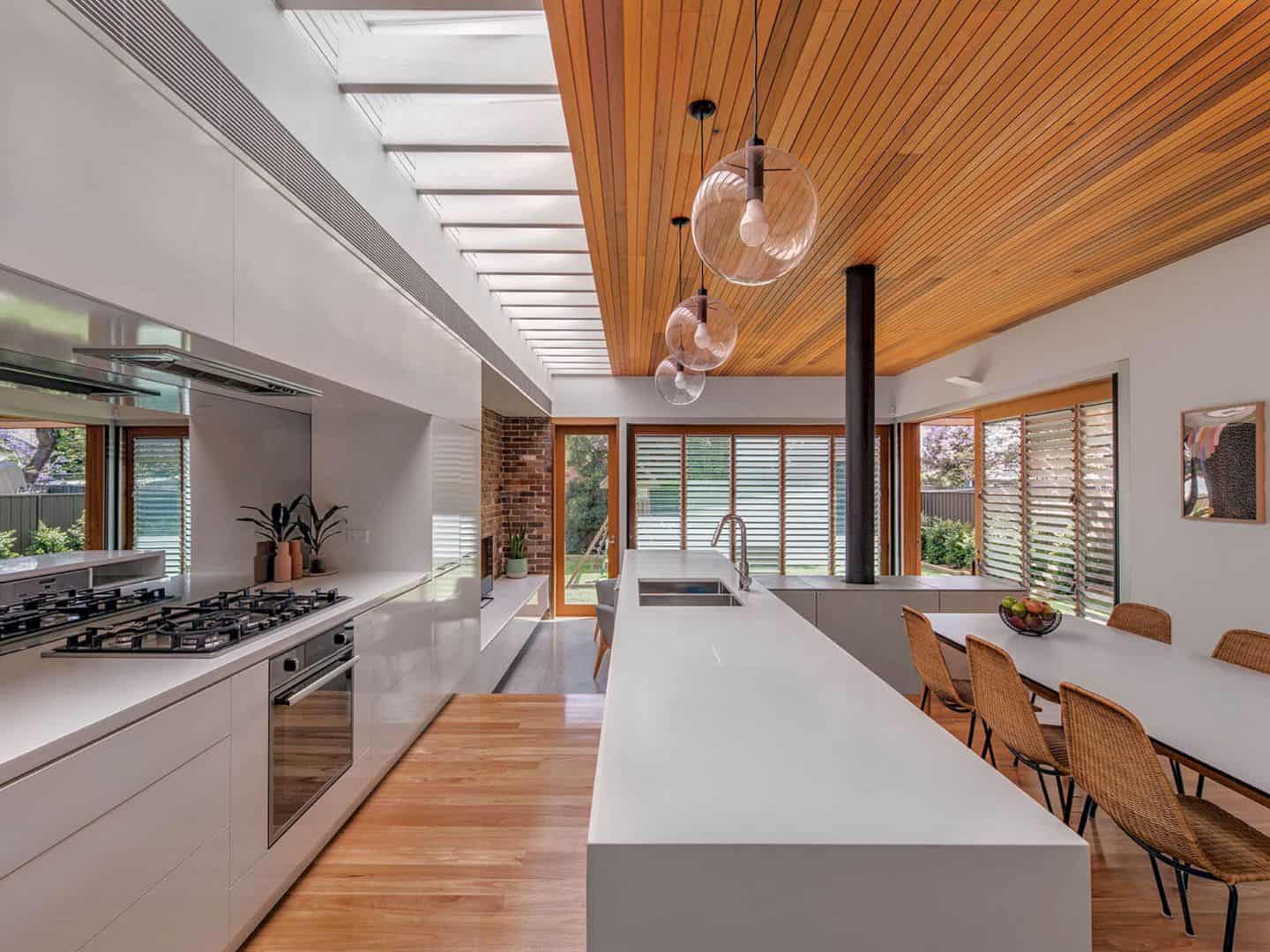
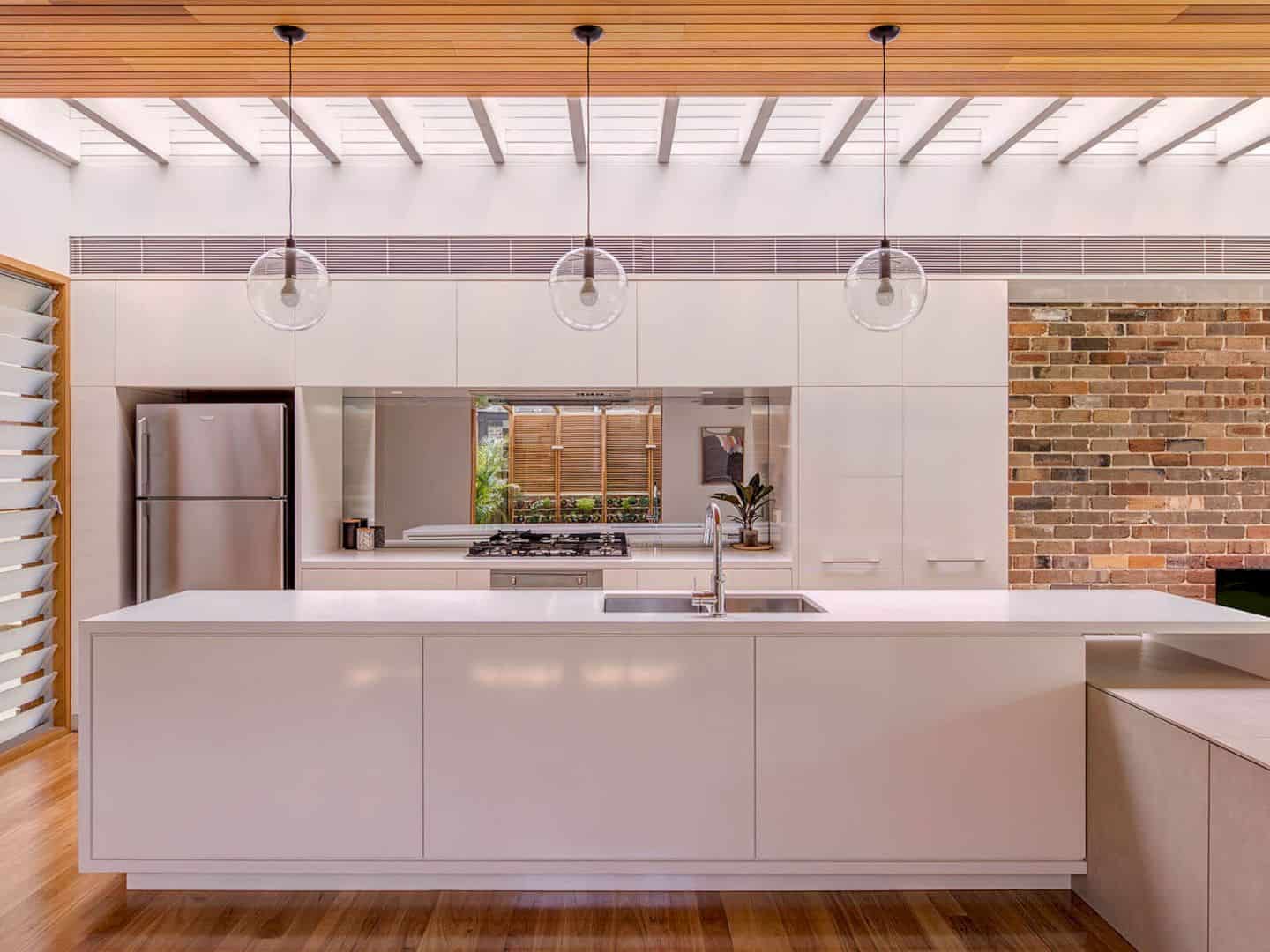
The two over-sized sliding doors can close down the living room completely when winter comes and also allow the light to filter in. These doors also can be positioned so the living room can open unobstructed to the rear yard, especially in the warmer atmosphere. They are fitted well with the mix of opaque, clear and frosted glass louvers, allowing the family to have full control of privacy, light, and air.
Garden
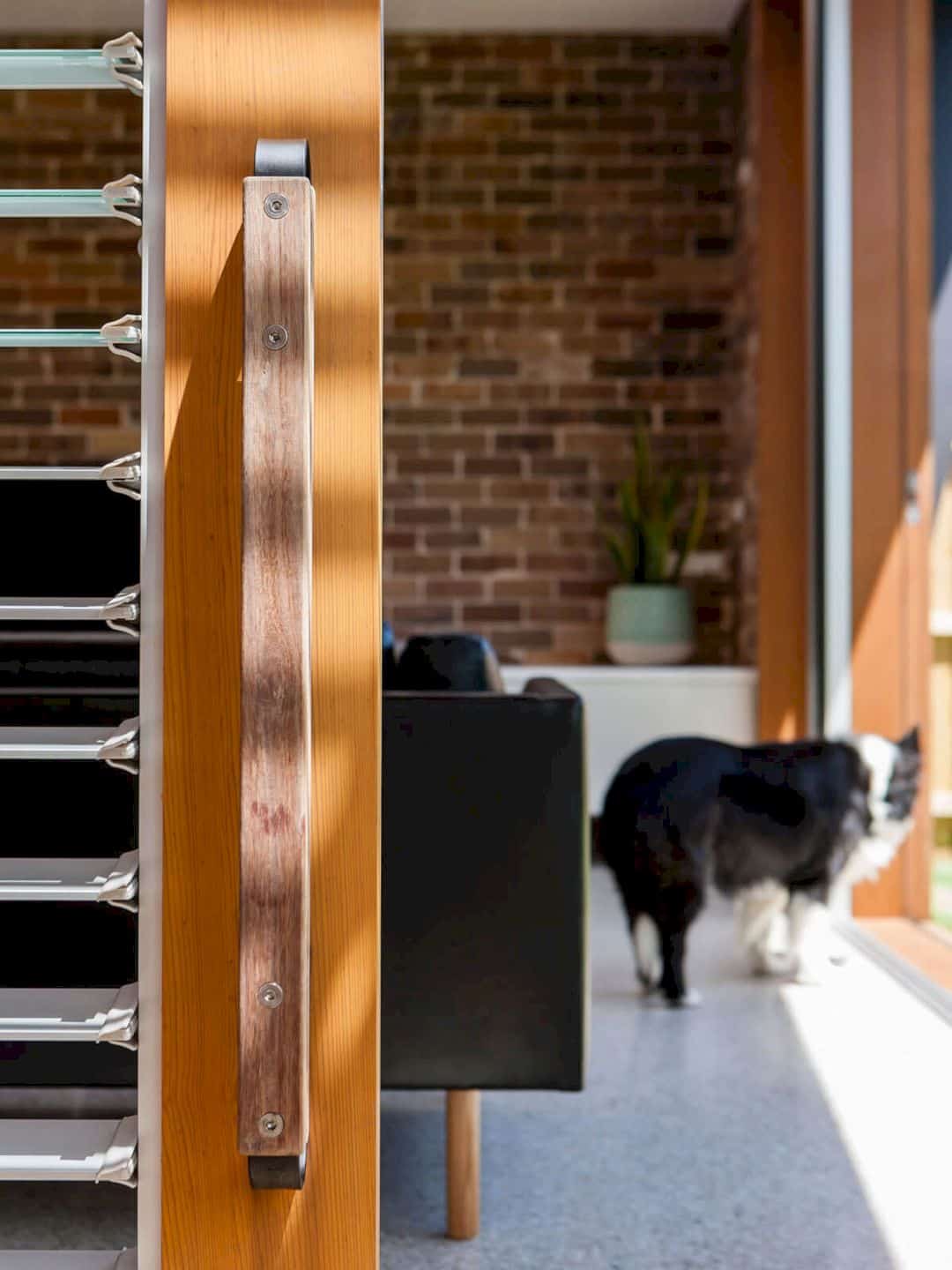
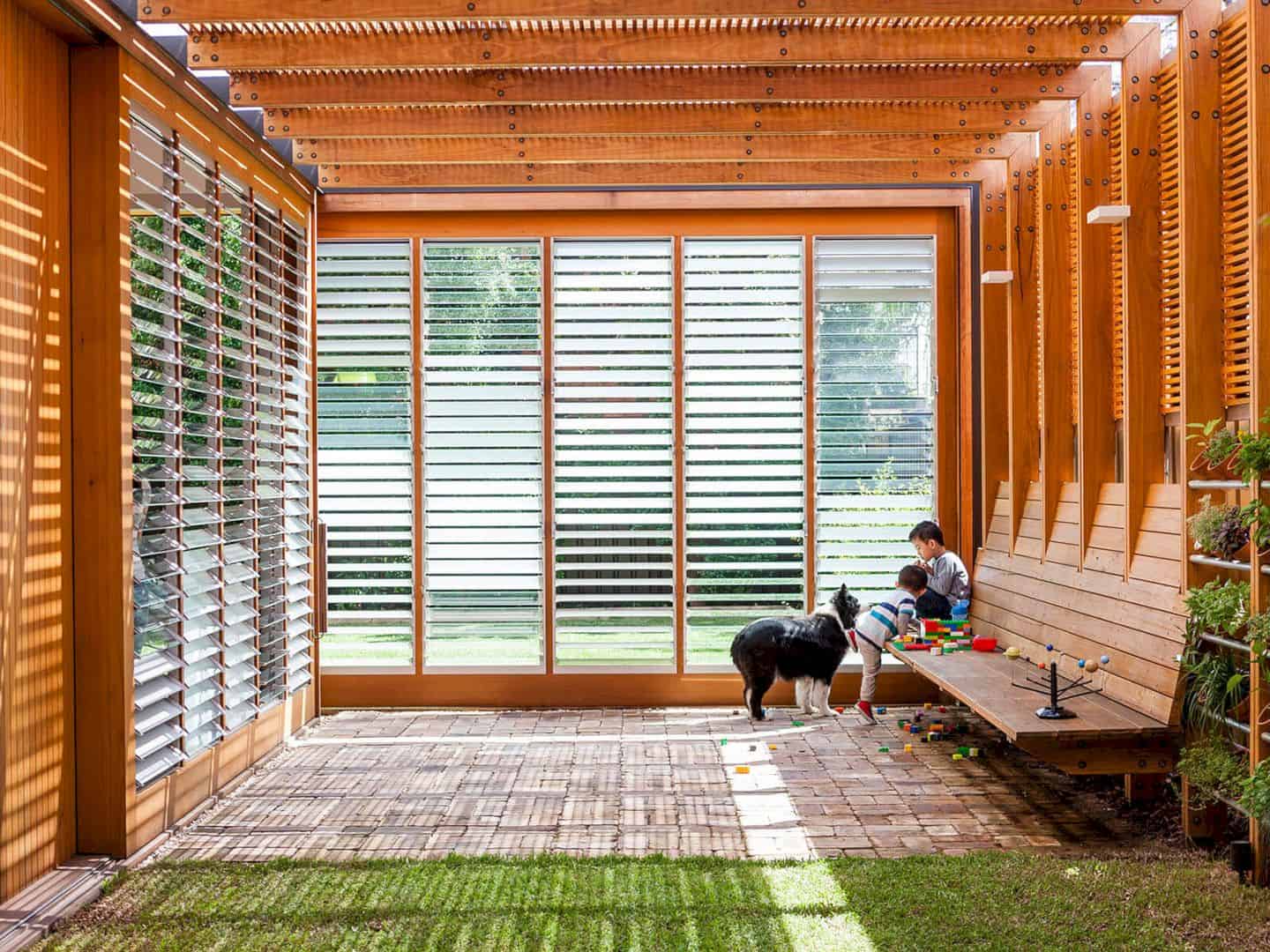
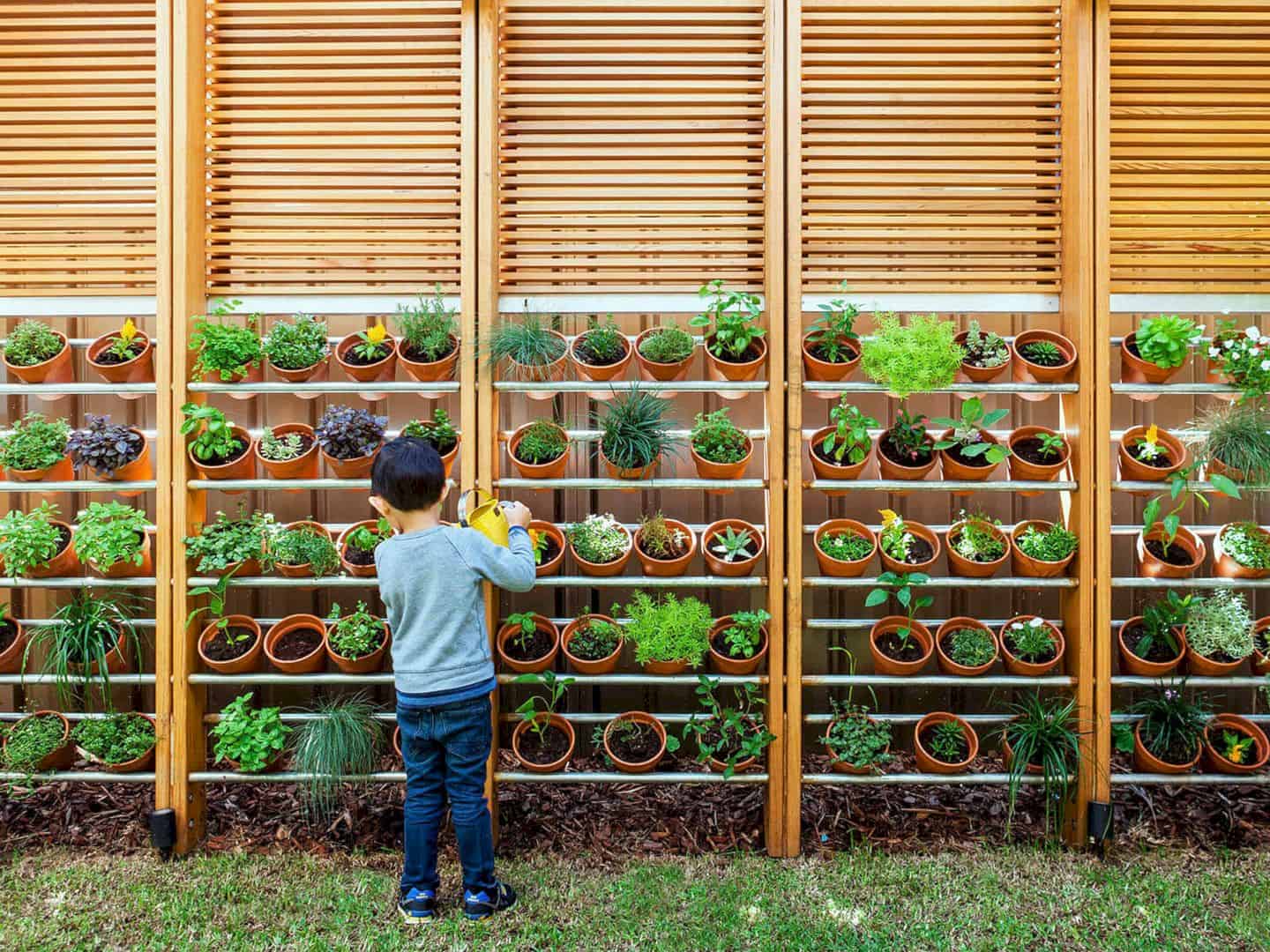
There is also a herb garden in this house that can teach the client’s kids about gardening and food production. This garden covers the external courtyard wall and also creates a visual link to the kitchen area. It also can be seen in the mirrored splashback at a glance, creating a visual effect too for everyone who sees it.
Materials
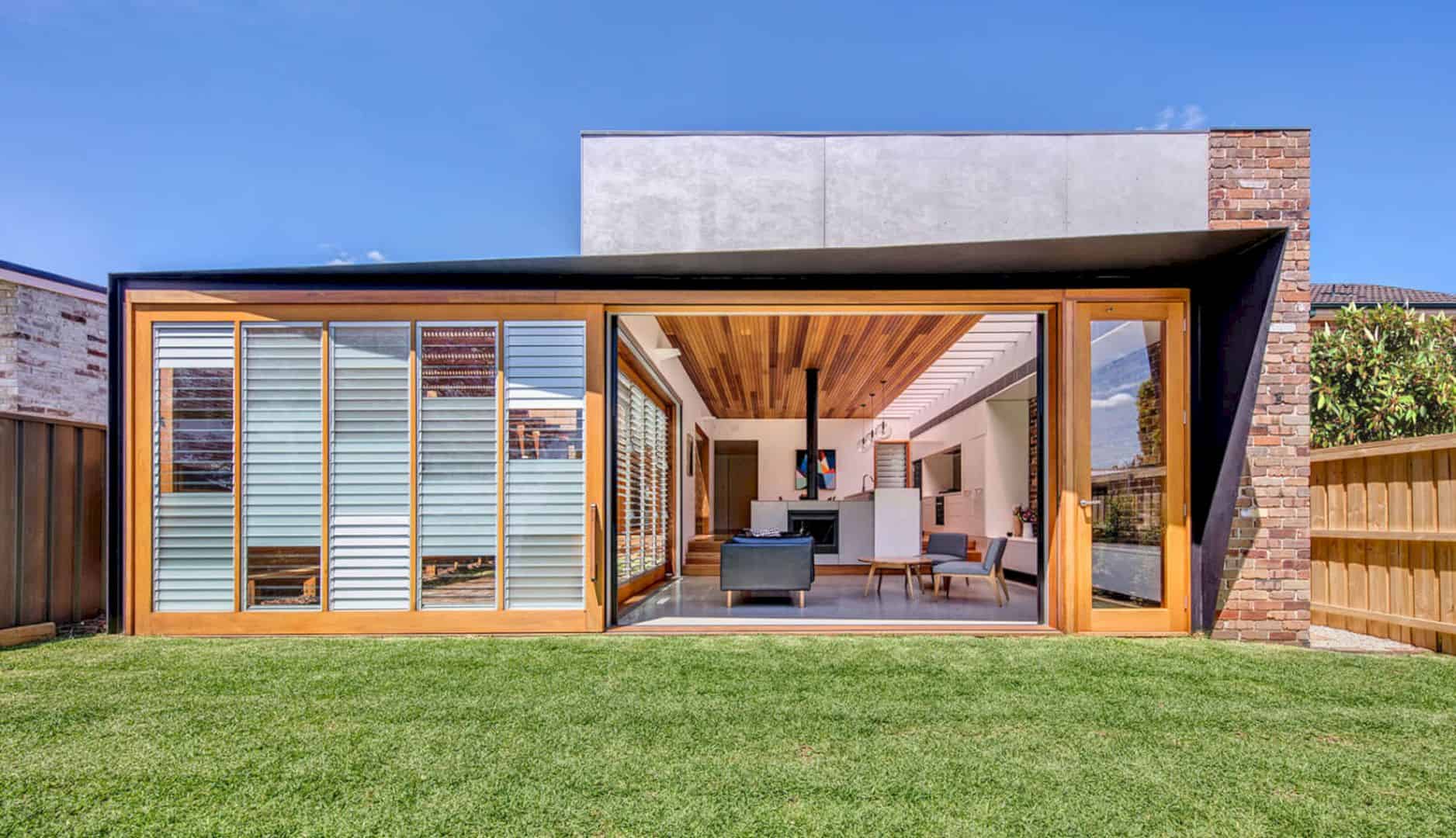
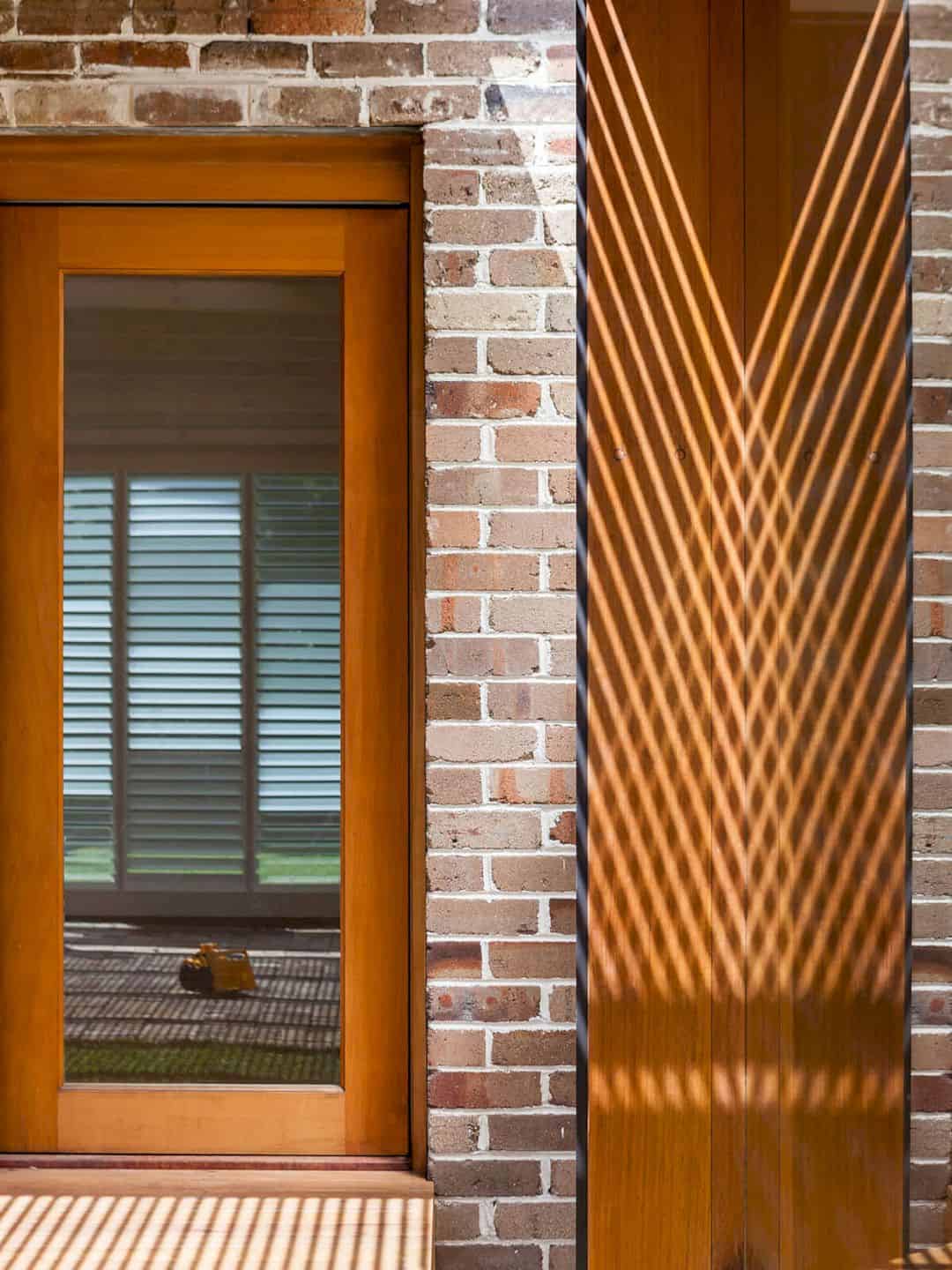
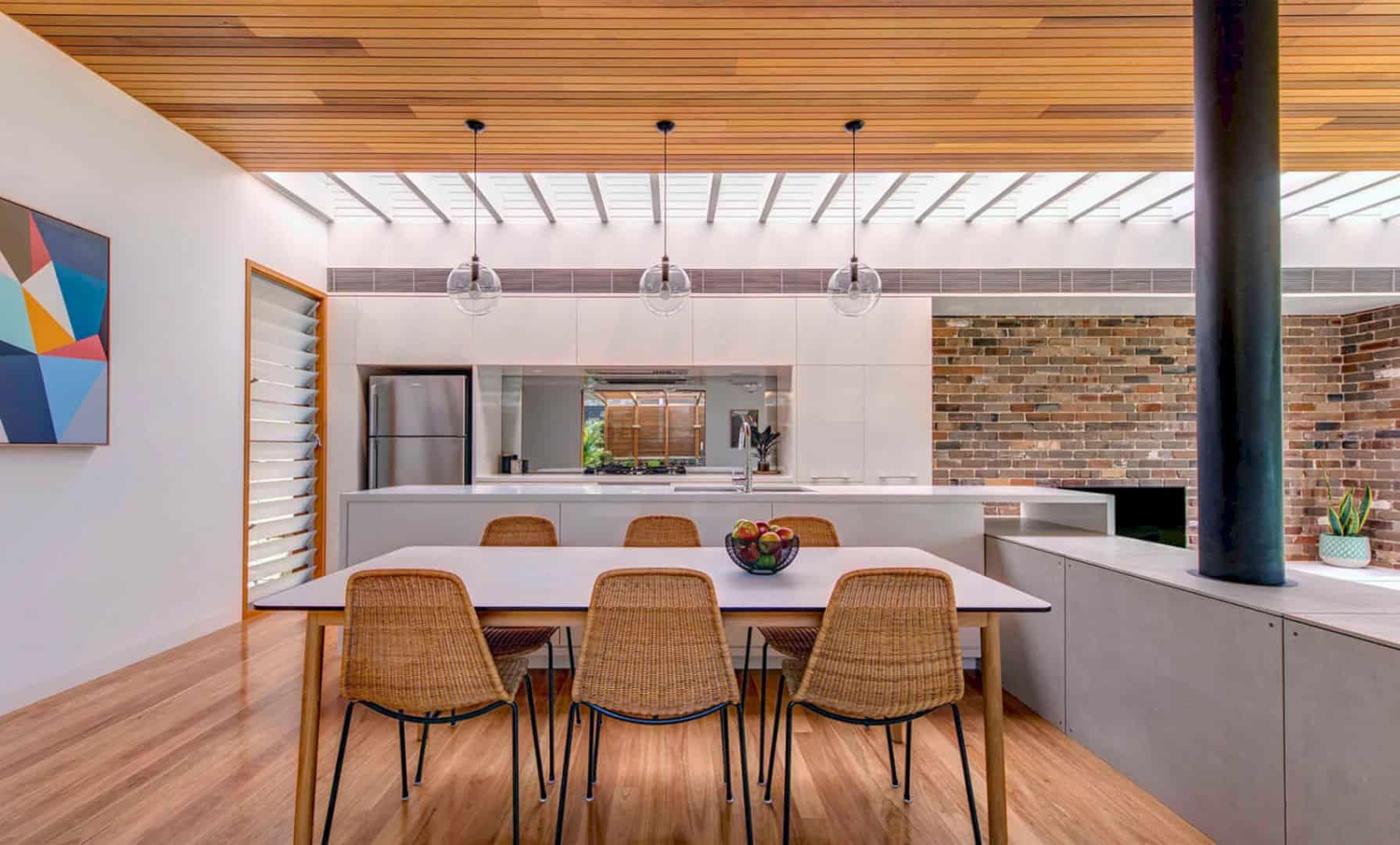
This project uses some materials that commonly found in local construction such as concrete, glass, recycled brick, and timer. Even the sliding doors are made from these materials in over-scale proportions to give a sense of generosity not historically to the house space. The warm atmosphere of the rooms come from timber-lined high ceilings while the kitchen has a large skylight that makes its space brighter.
Discover more from Futurist Architecture
Subscribe to get the latest posts sent to your email.

