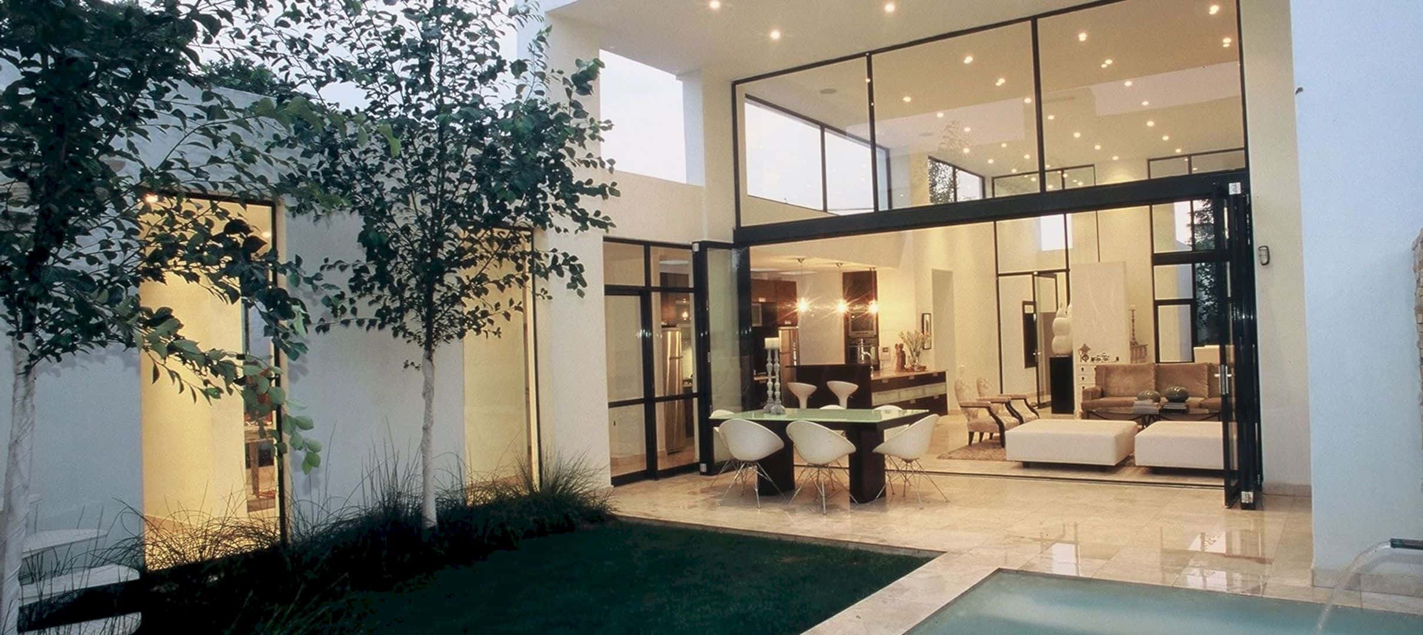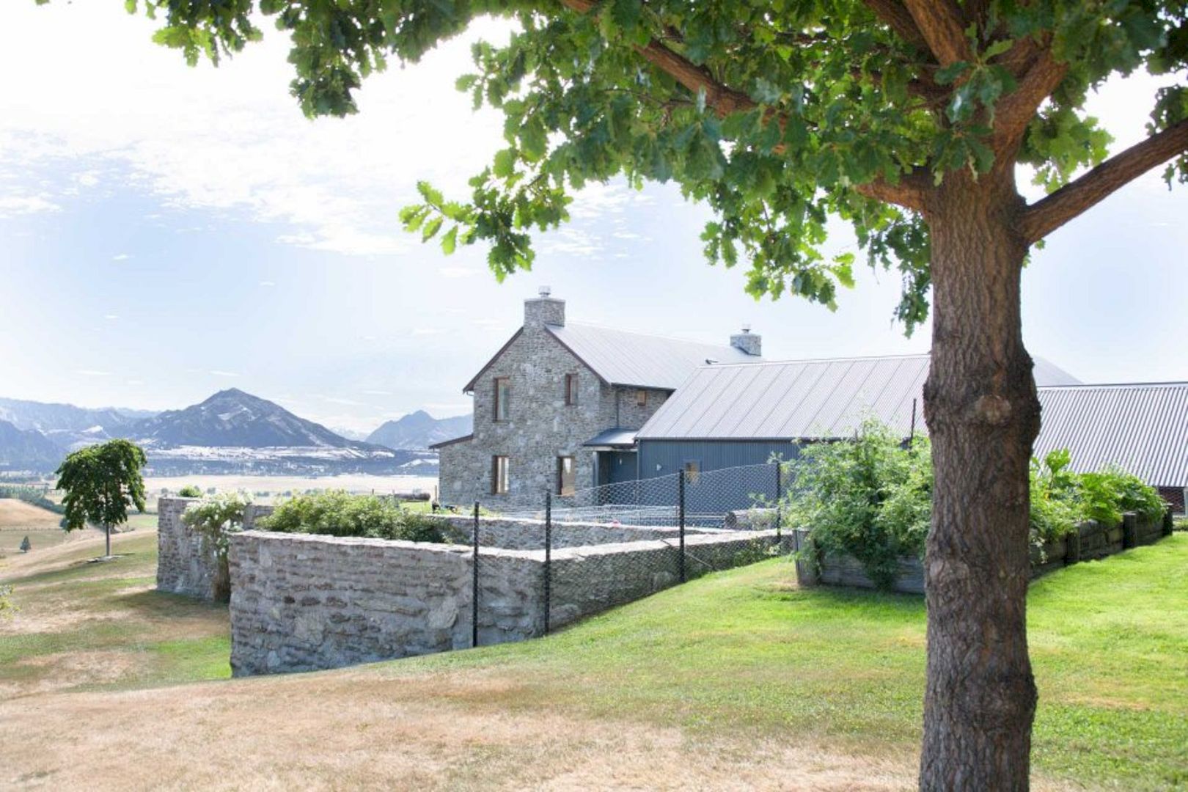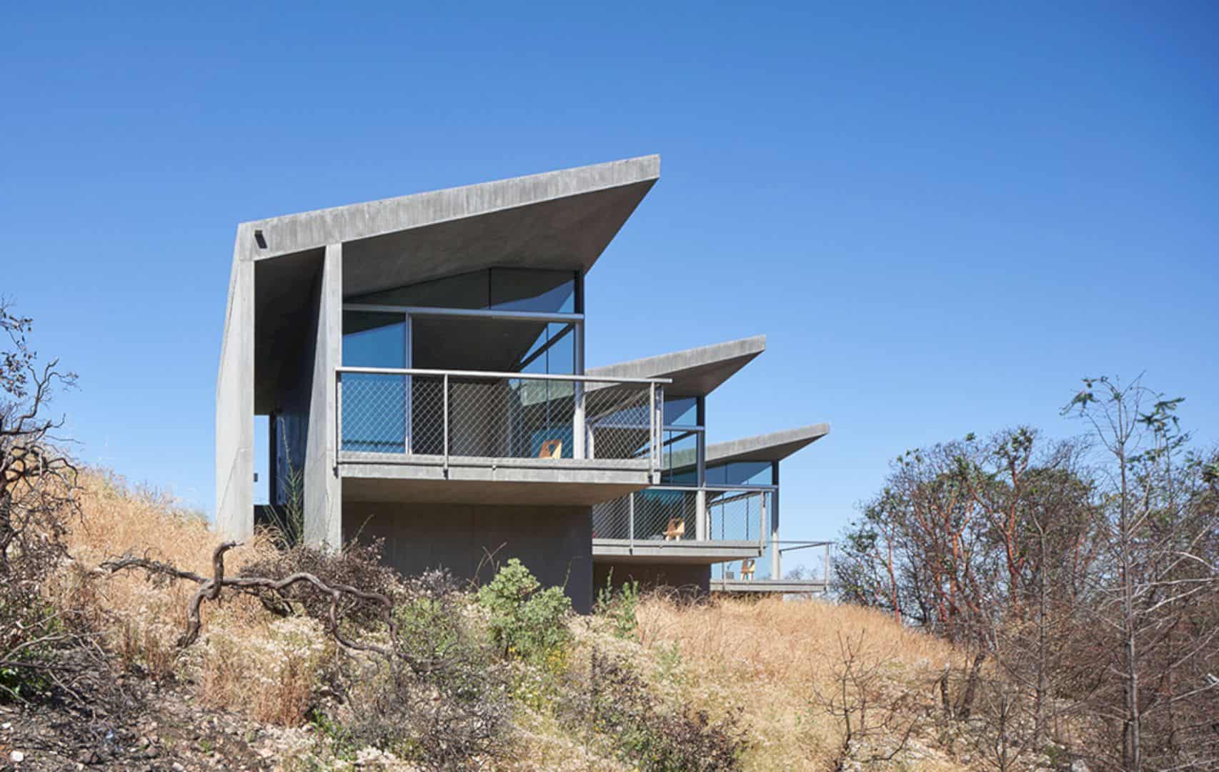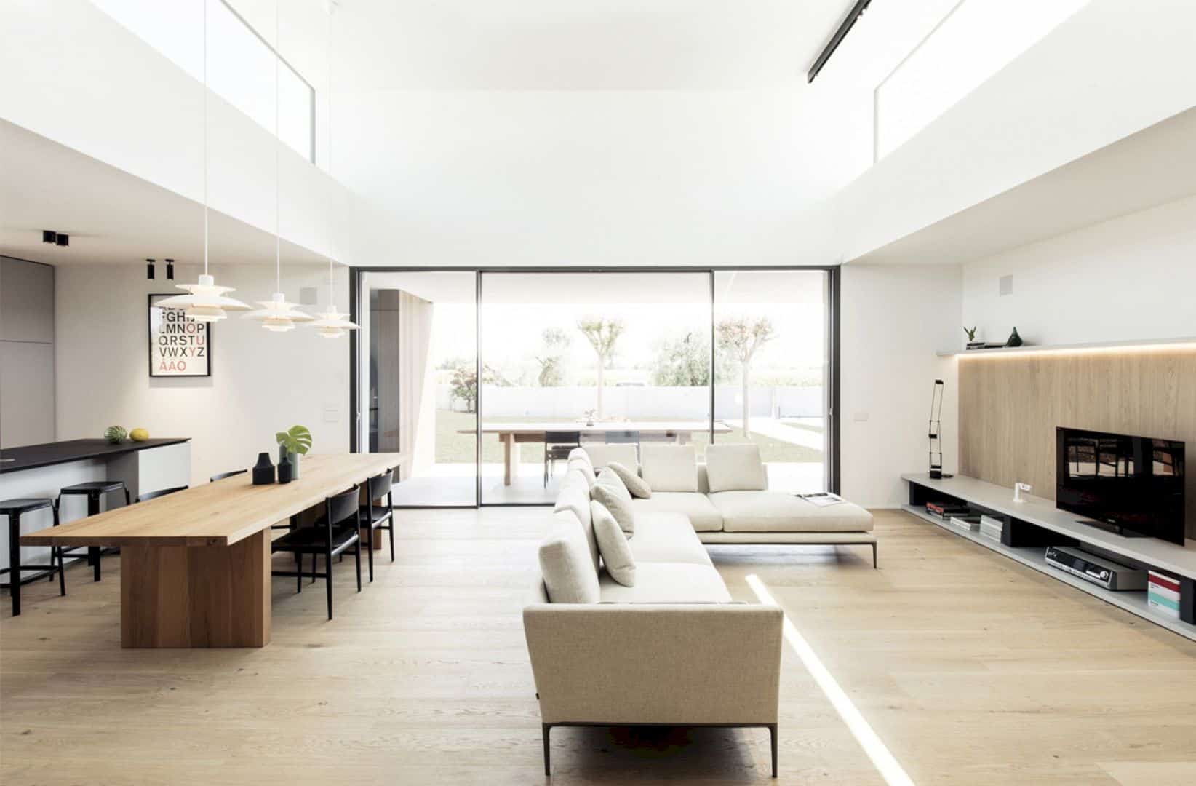Designed by Hugo Hamity Architects, House Avi-Michael offers a modern house that is comfortable with its design and layout. This house is completed in 2002, located in a trendy suburb of Parkhurst. The main feature of this house is its open terrace on the rooftop where one can enjoy the sunset views.
Sections
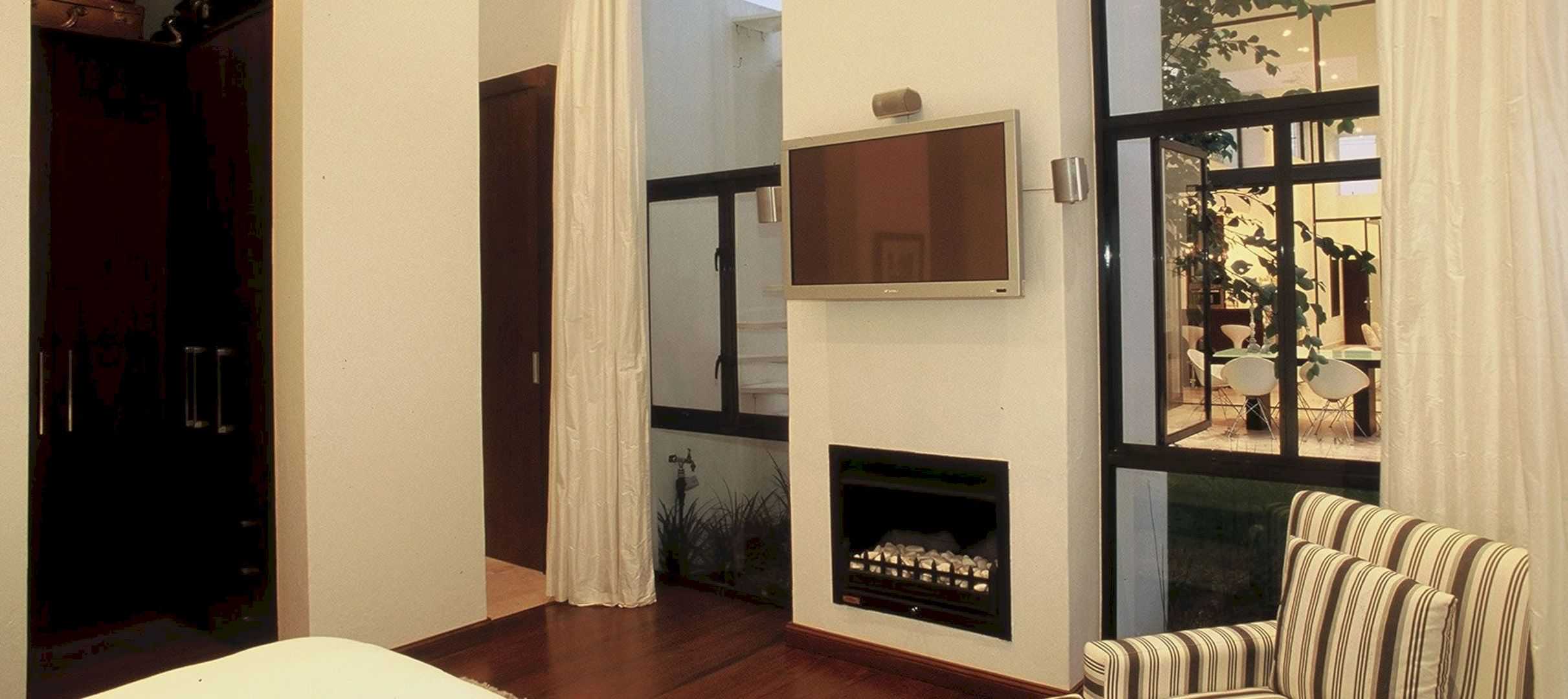
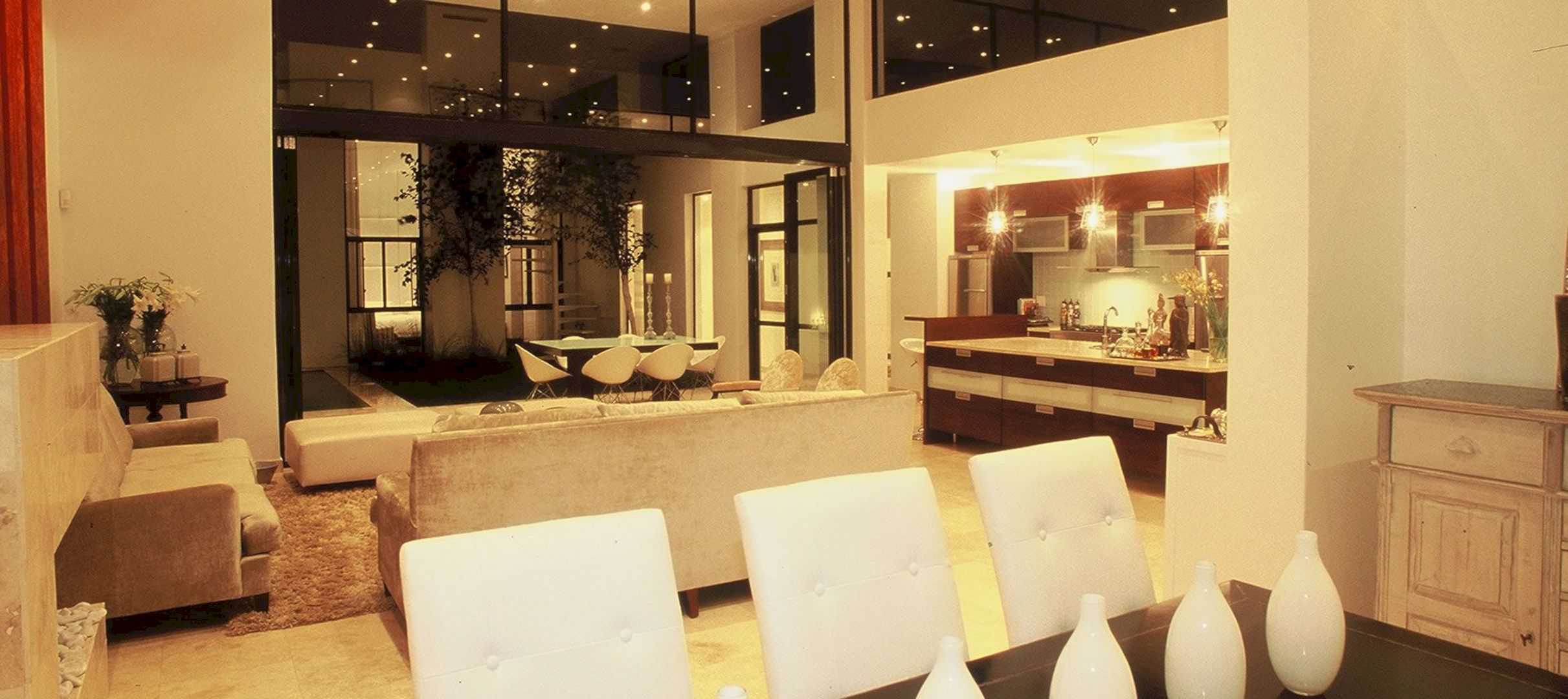
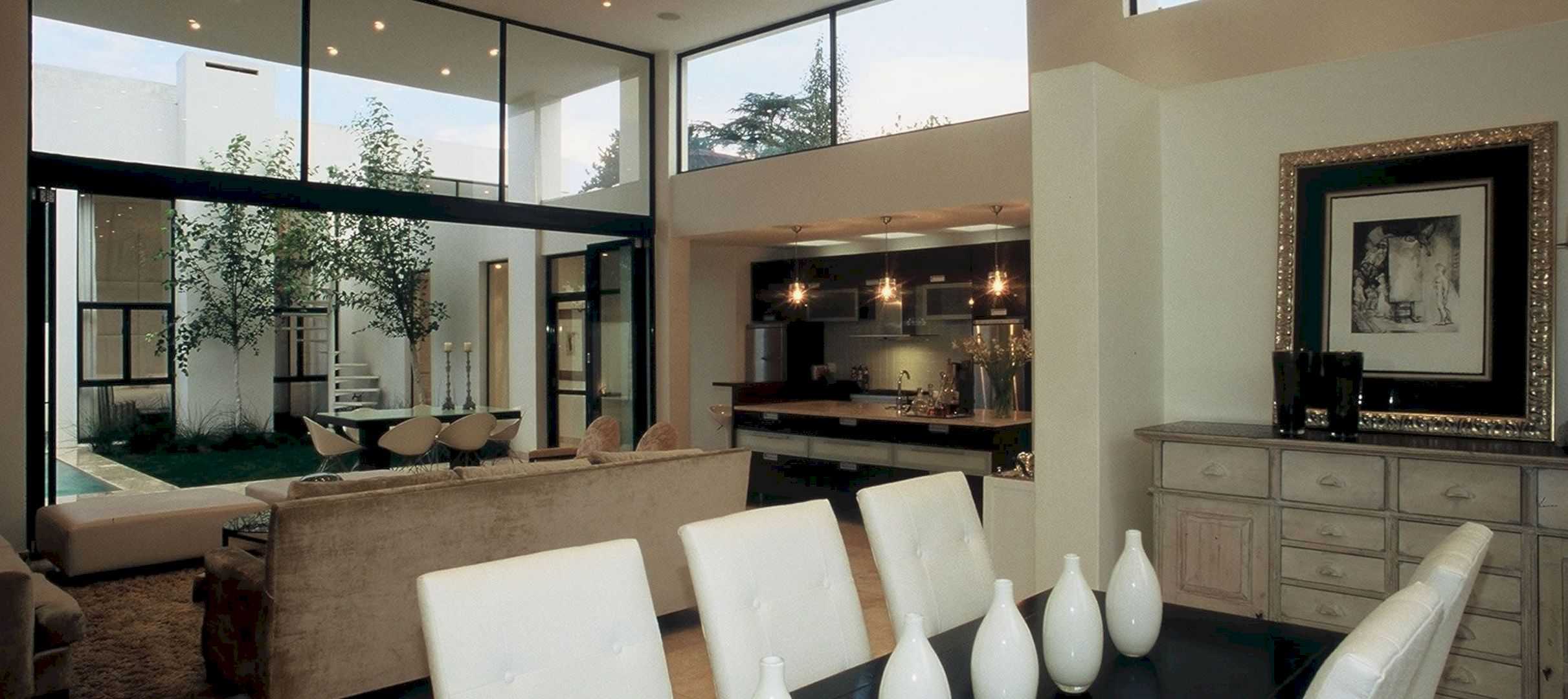
This modern house is designed in a small subdivision with 300 m2 in size. The plan layout is in a C shape, centered around a courtyard. This layout is divided into two sections: the bedrooms to the back of the property and the open play double living area to the front.
Design
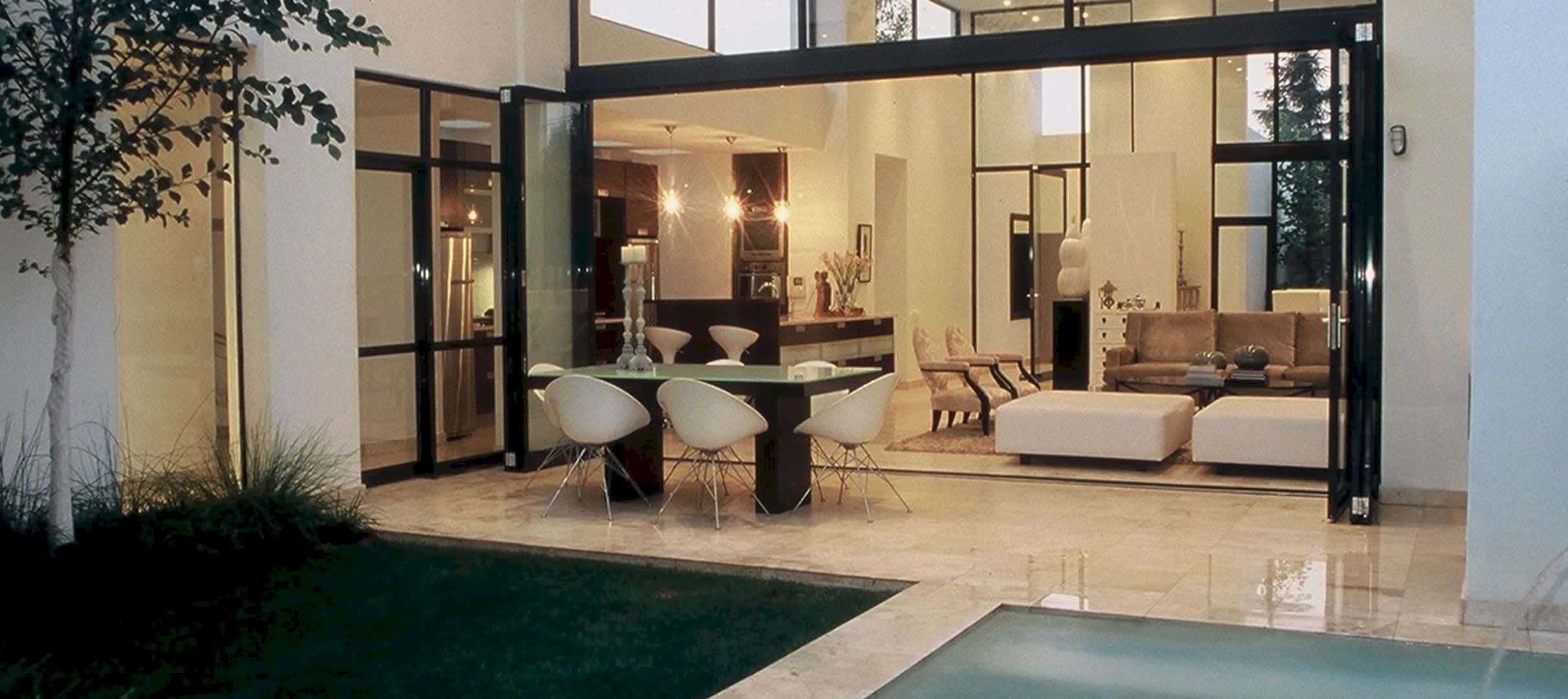
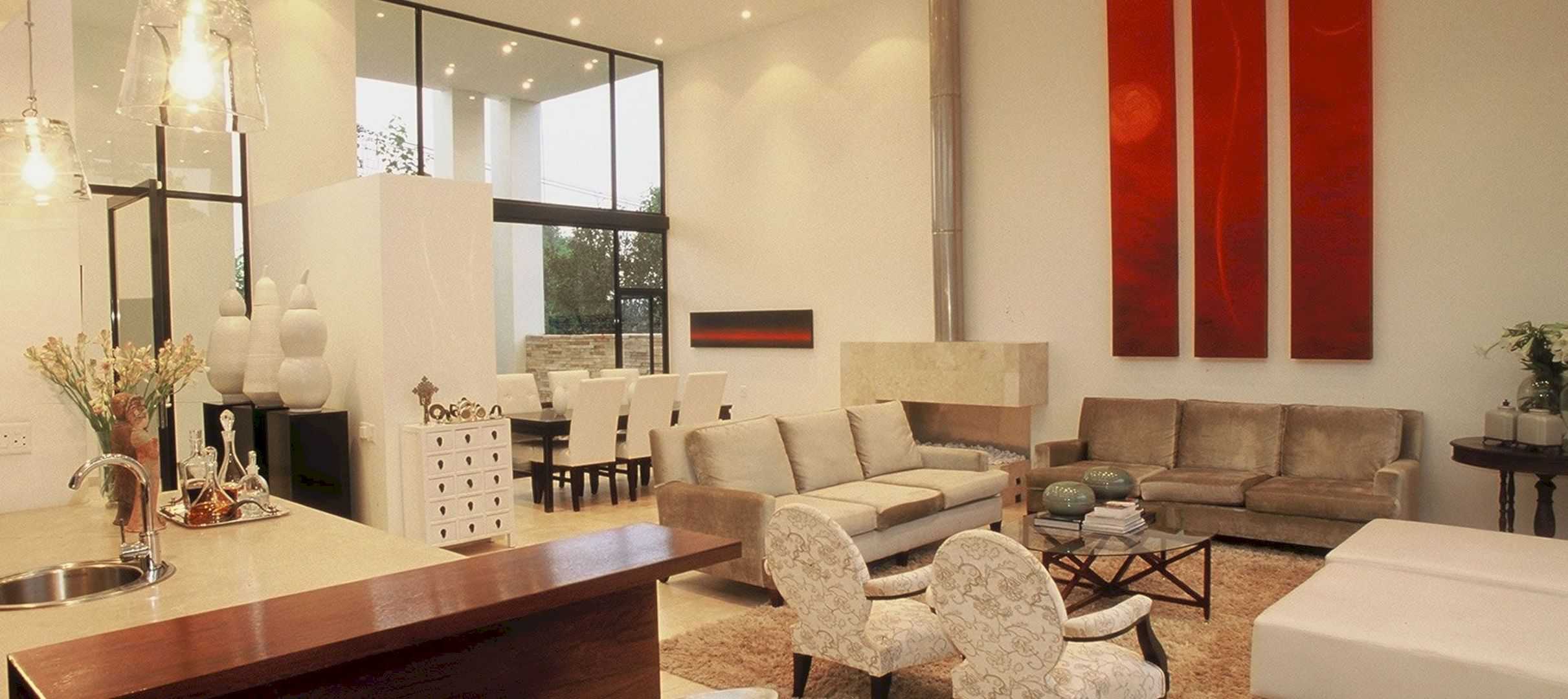
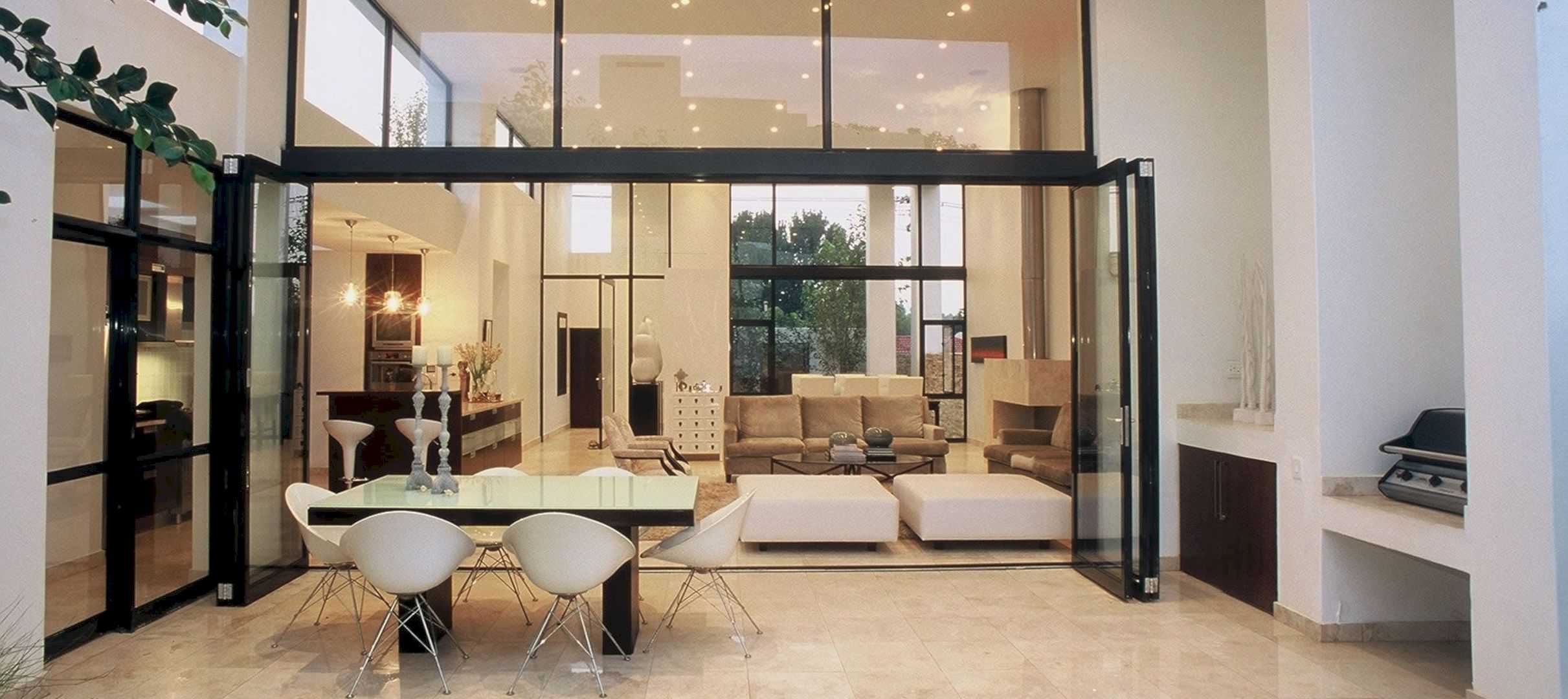
The bedrooms to the back of the house are designed with a double volume main bedroom that completes the whole layout. Housing the pool, this layout is also wrapped around the courtyard. There is a rooftop on this house with an open terrace that can be accessed via a spiral staircase.
Interior
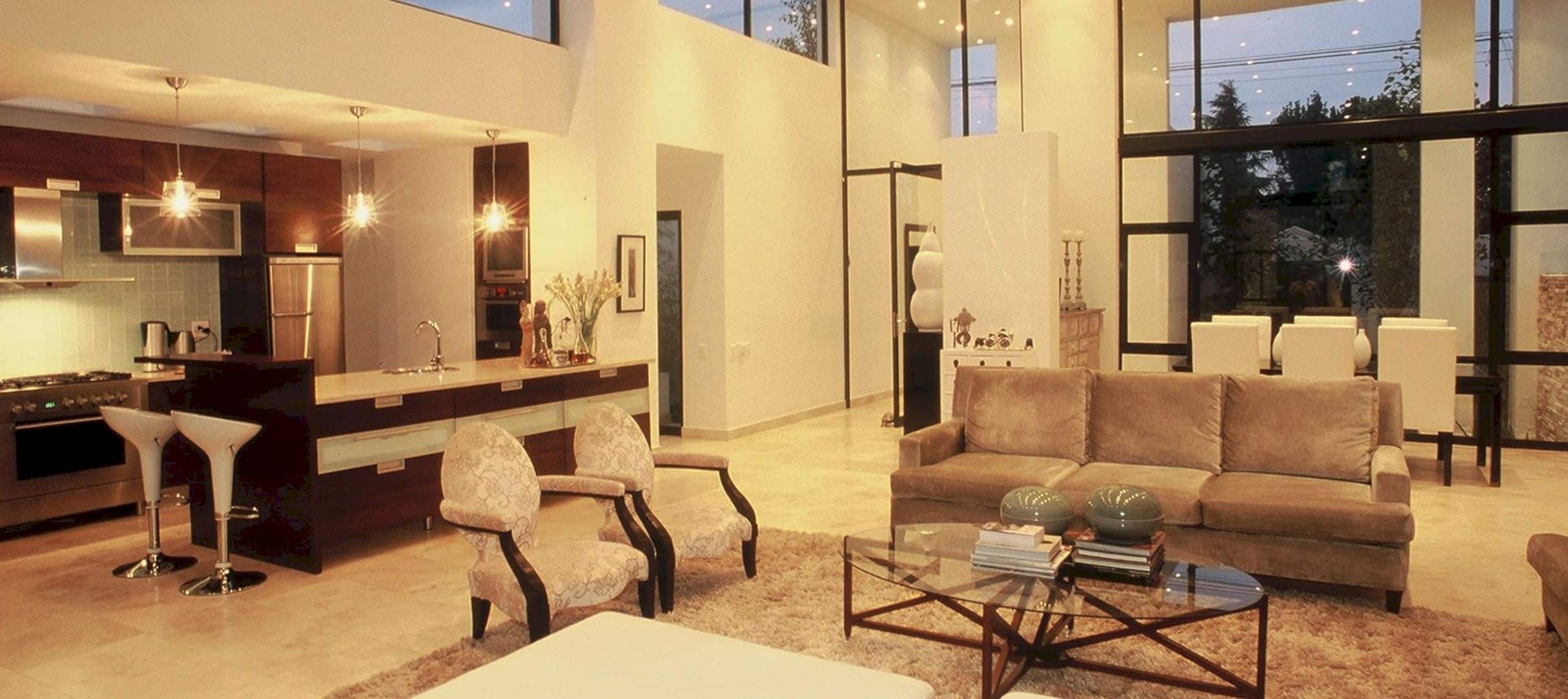
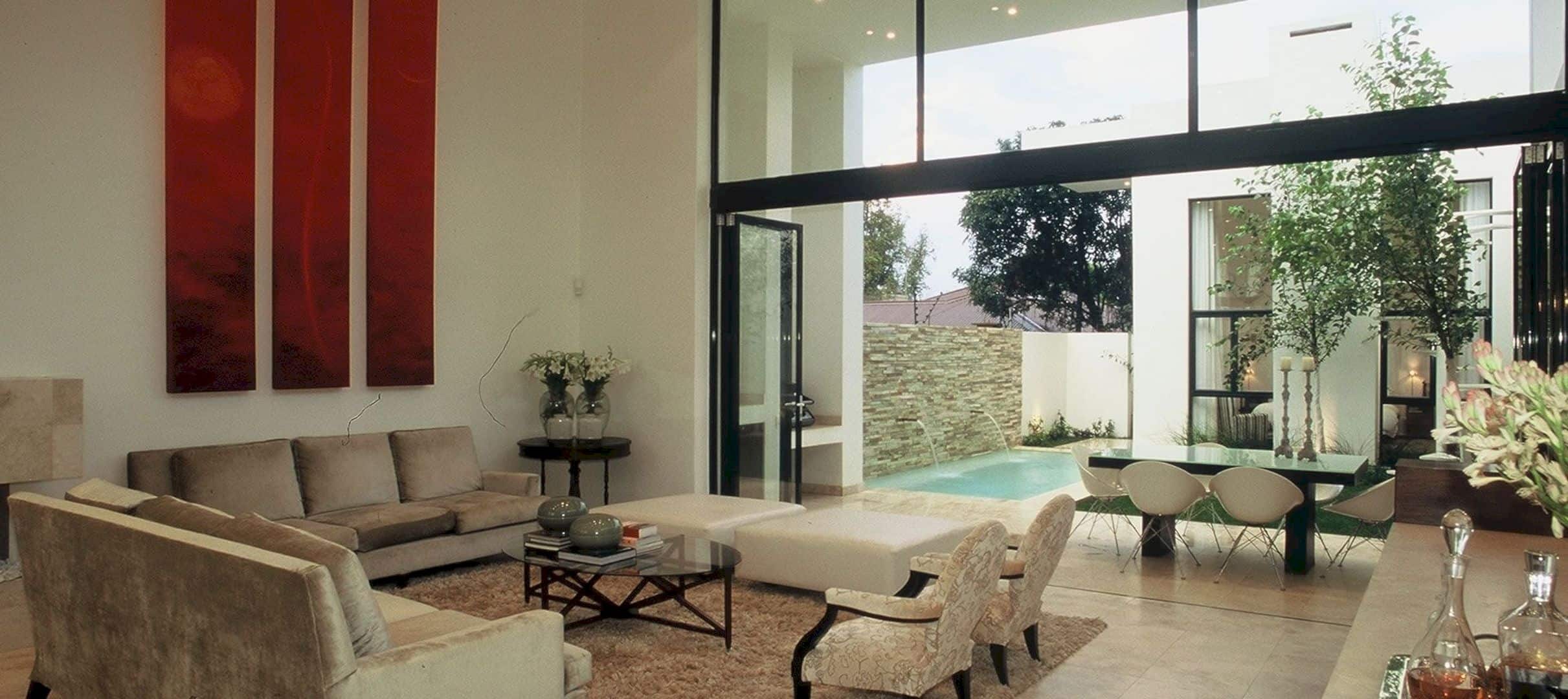
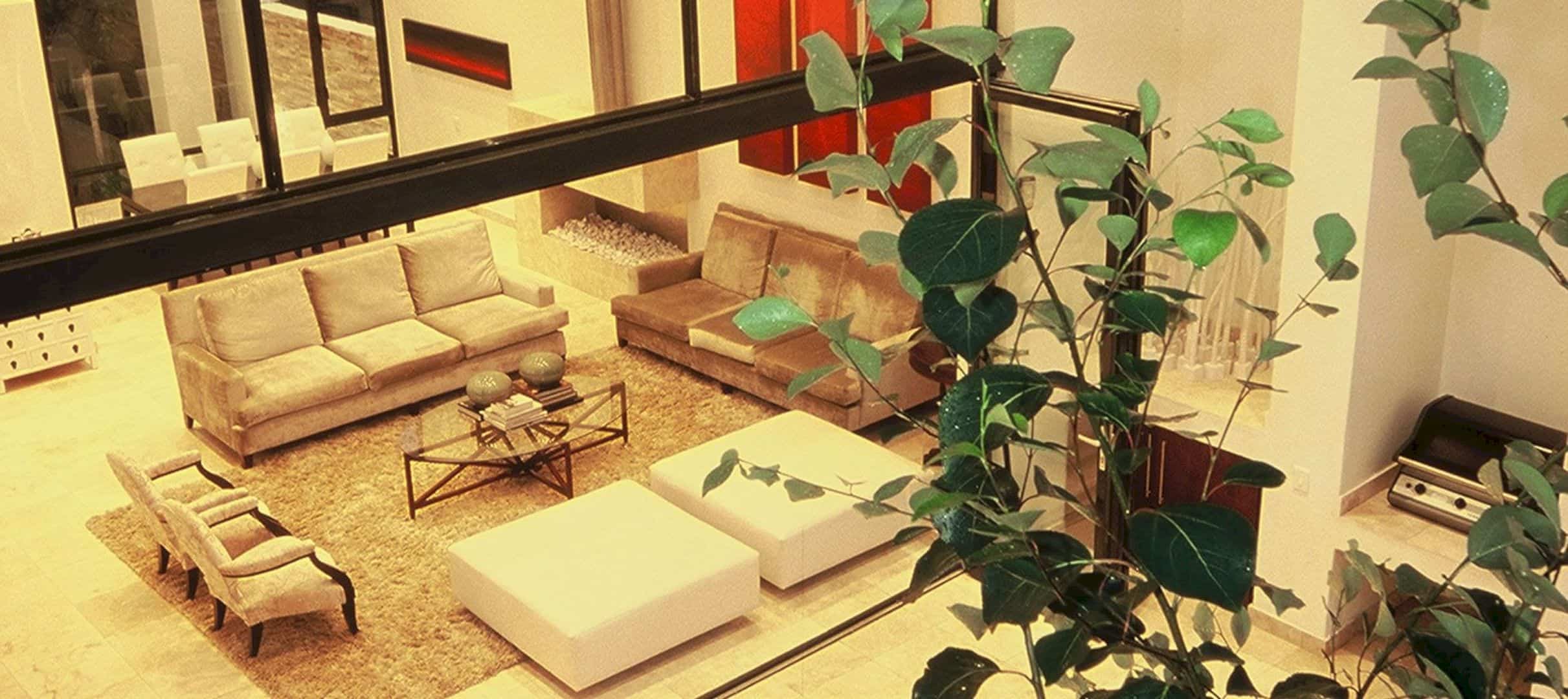
The interior of this house comes in white and the door’s and window’s black frames. The kitchen, dining, and living area are on the same floor and space, open to the lap pool outside. In order to create a comfortable and warm atmosphere, the arrangement of the lighting is done as best as possible in every corner of the house.
House Avi-Michael Gallery
Photography: Hugo Hamity Architects
Discover more from Futurist Architecture
Subscribe to get the latest posts sent to your email.
