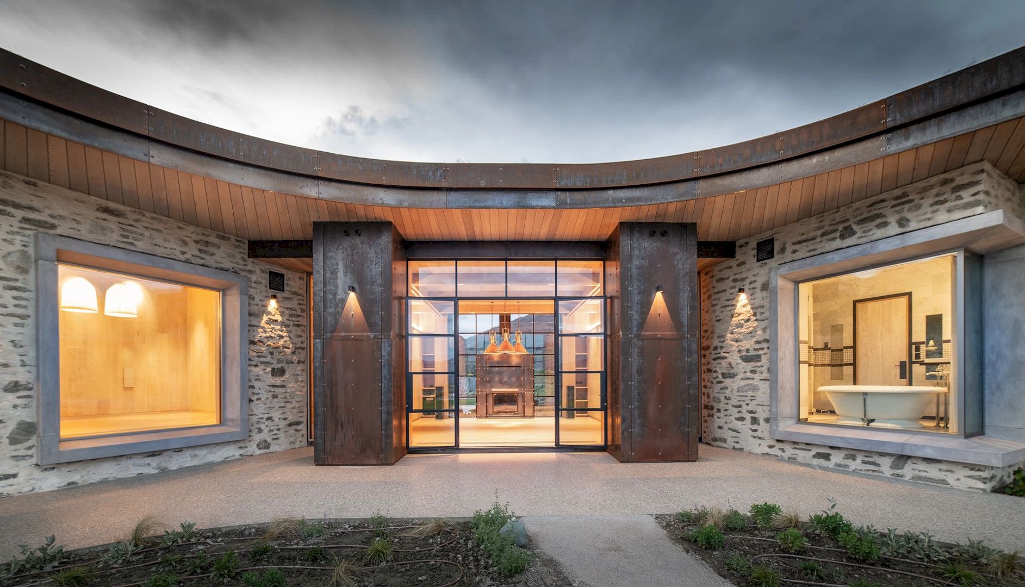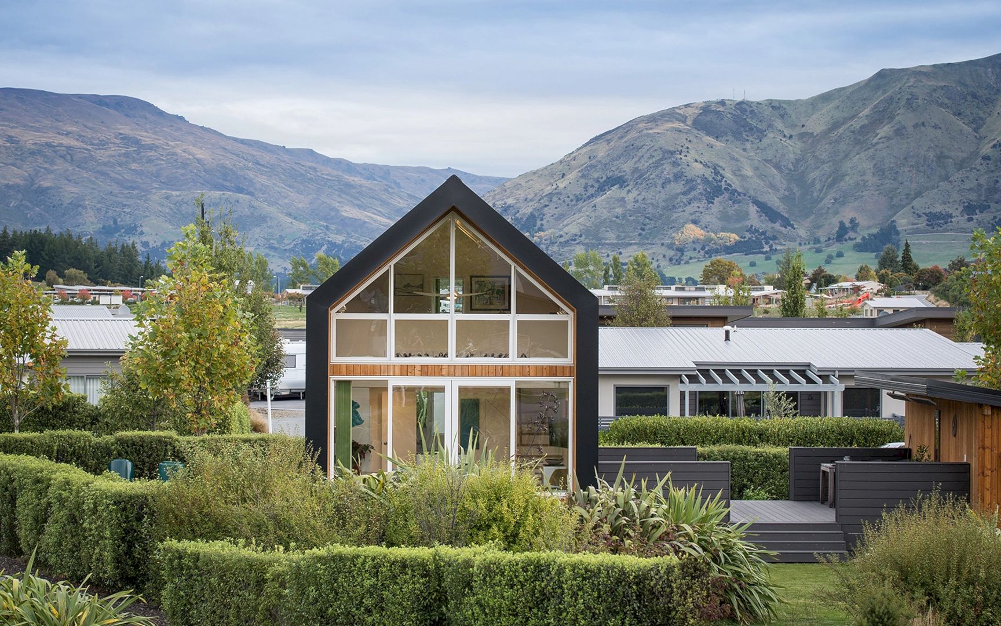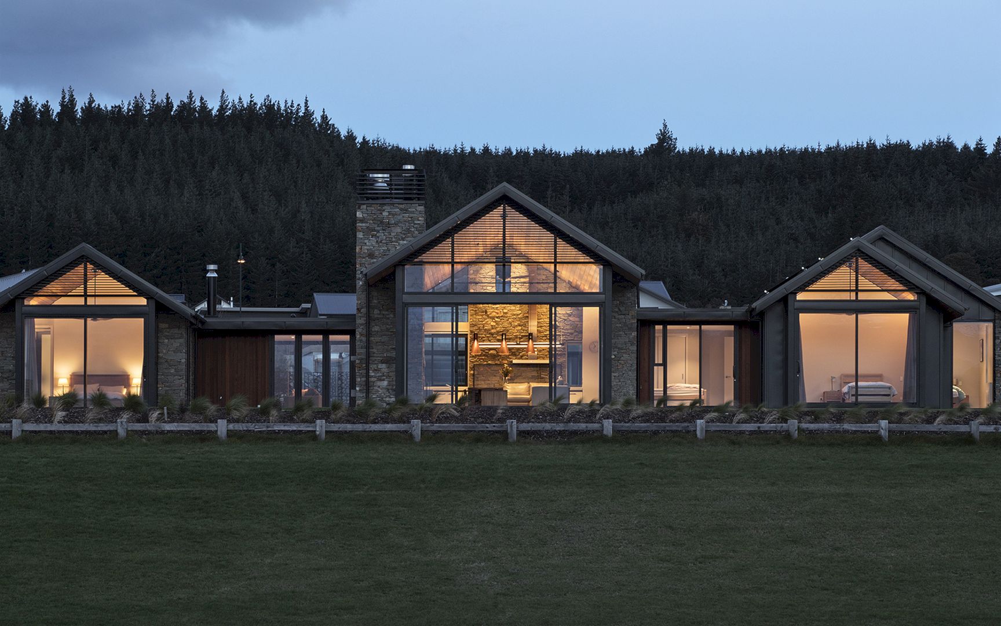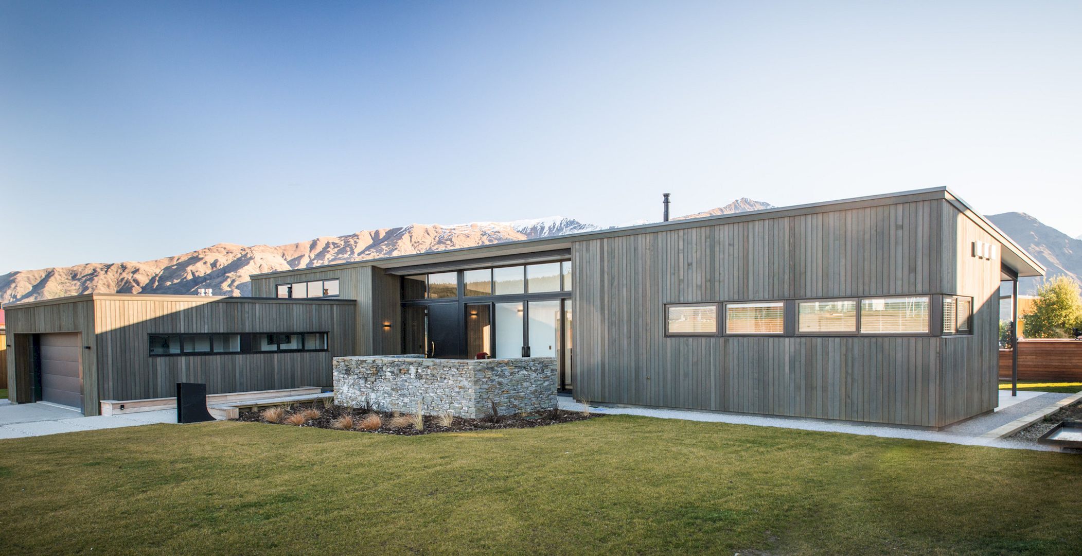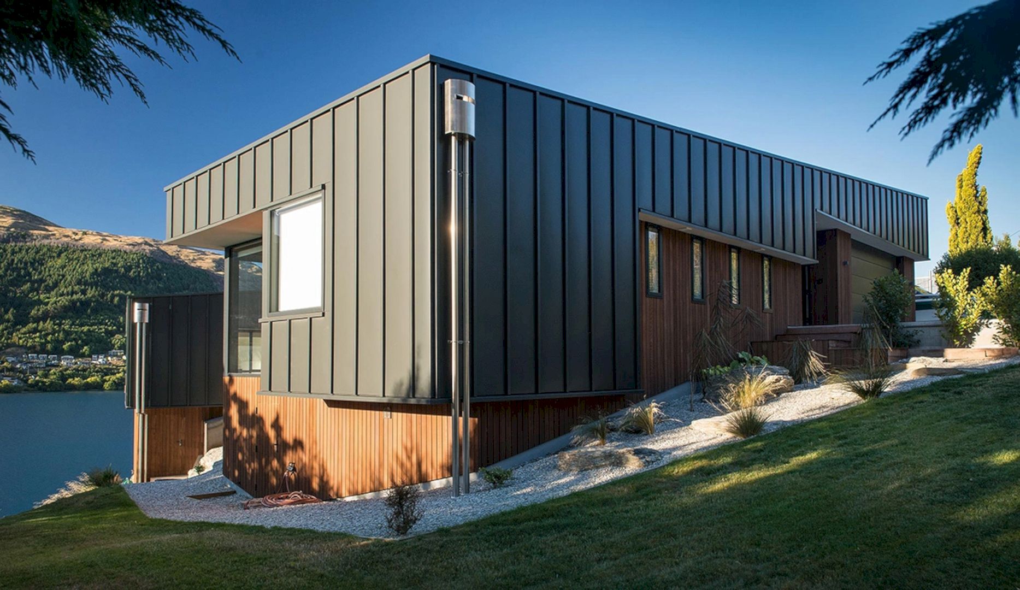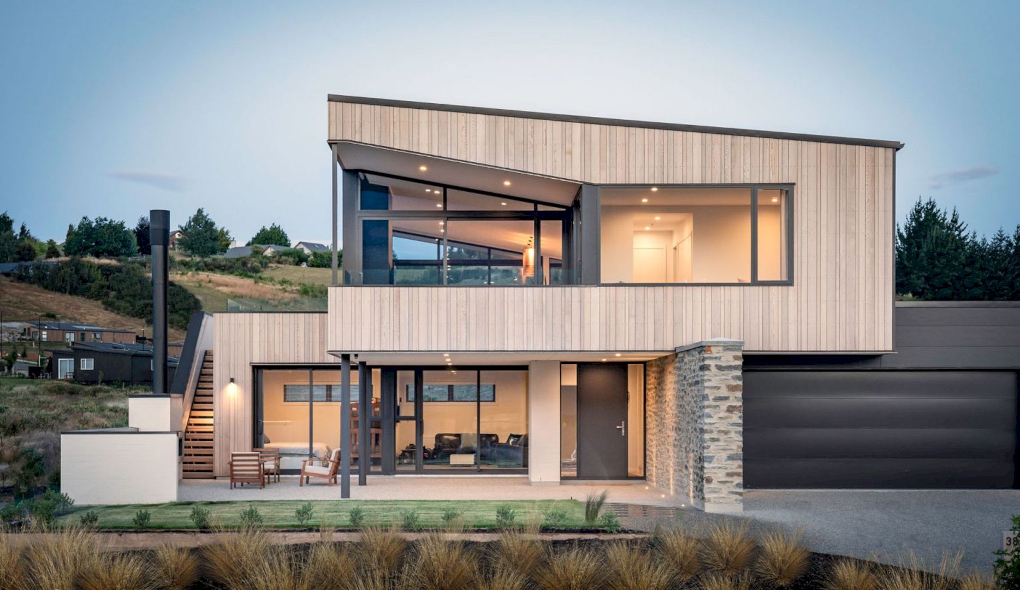Oneroa House: A Cozy Retreat with Sweeping Views of Oneroa Bay
Oneroa House, a renovated home, maximizes breathtaking views of Oneroa Bay and the Hauraki Gulf. It features a cedar-clad exterior, copper accents, and a recessed concrete wall for protection. The design incorporates natural ventilation and a planted internal breezeway for a calming, well-ventilated space.





