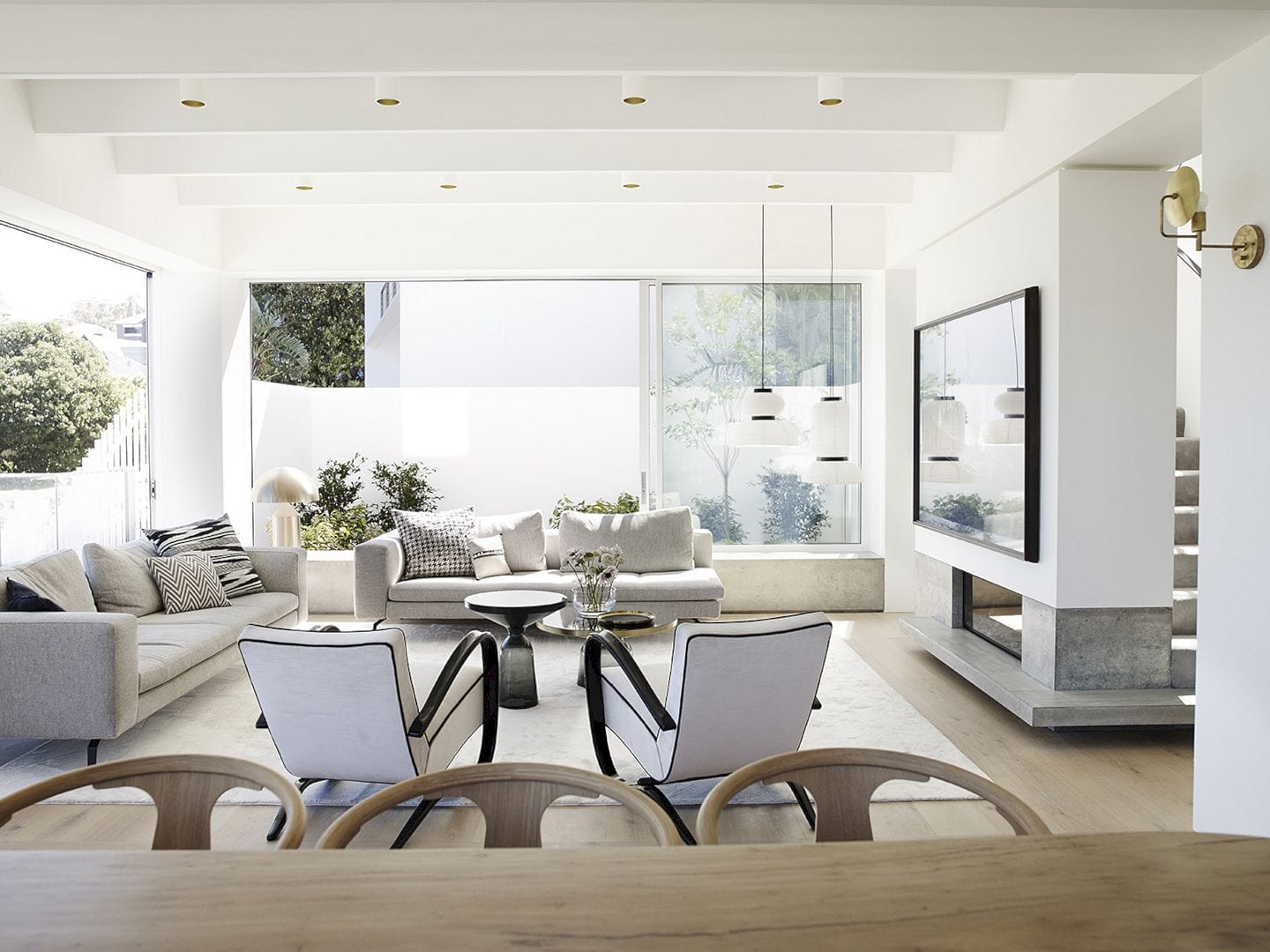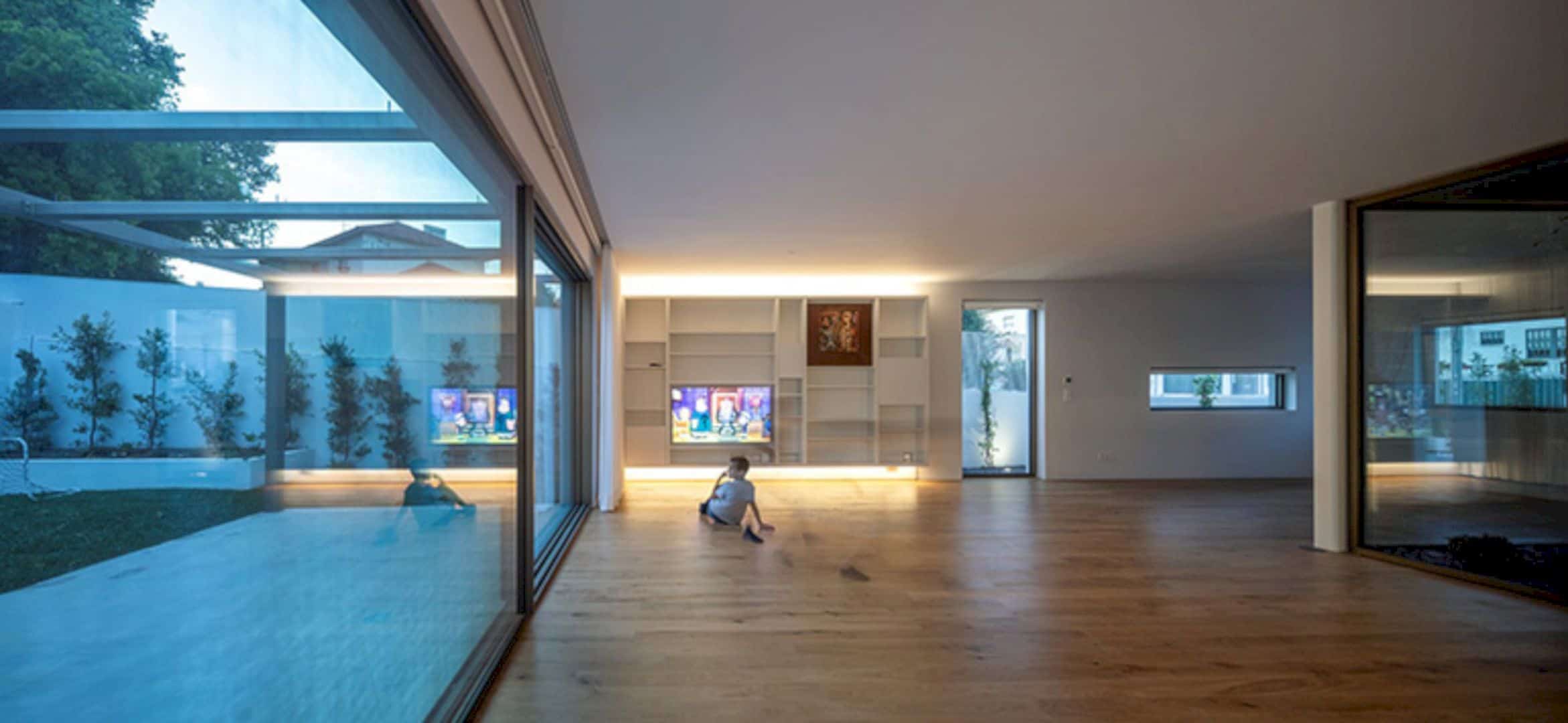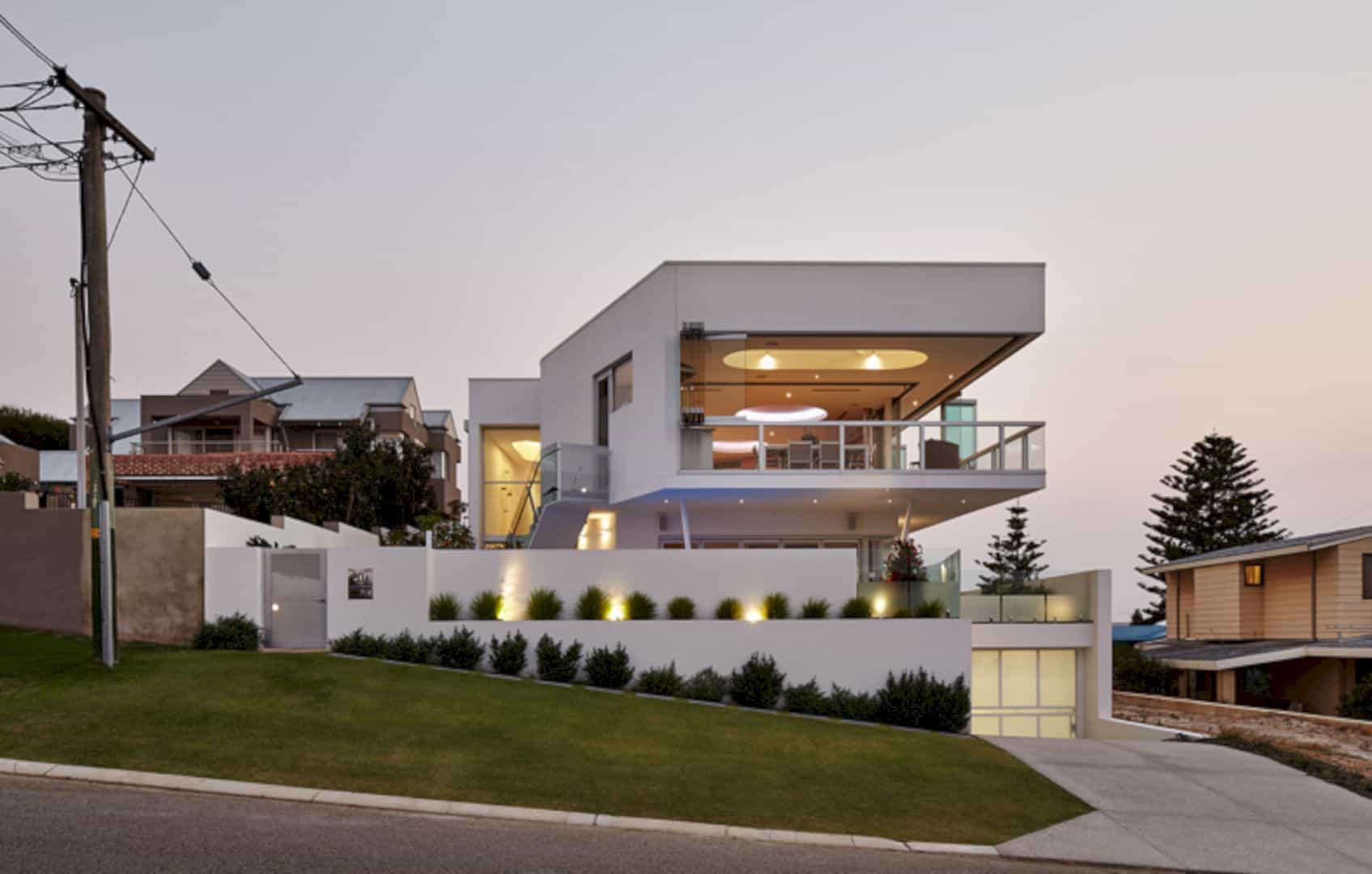Designed by Condon Scott Architects, Criffel Range House is a rural residence with adjoining barns. This residence is located on the upper slopes of the Criffel Range. For its two-storey stone-clad main wing, the architect uses polystyrene block construction combined with other materials such as timber and steel.
Design
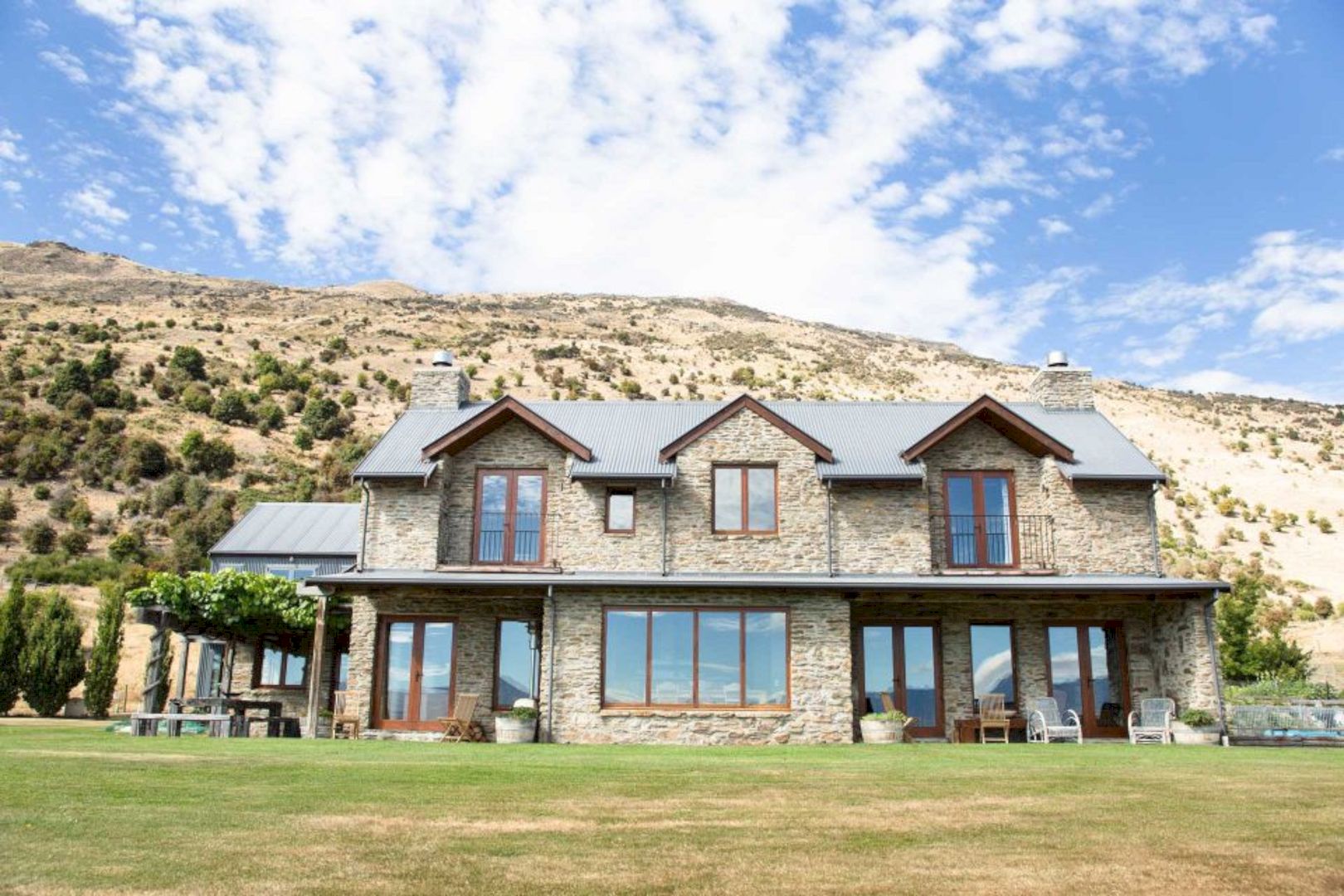
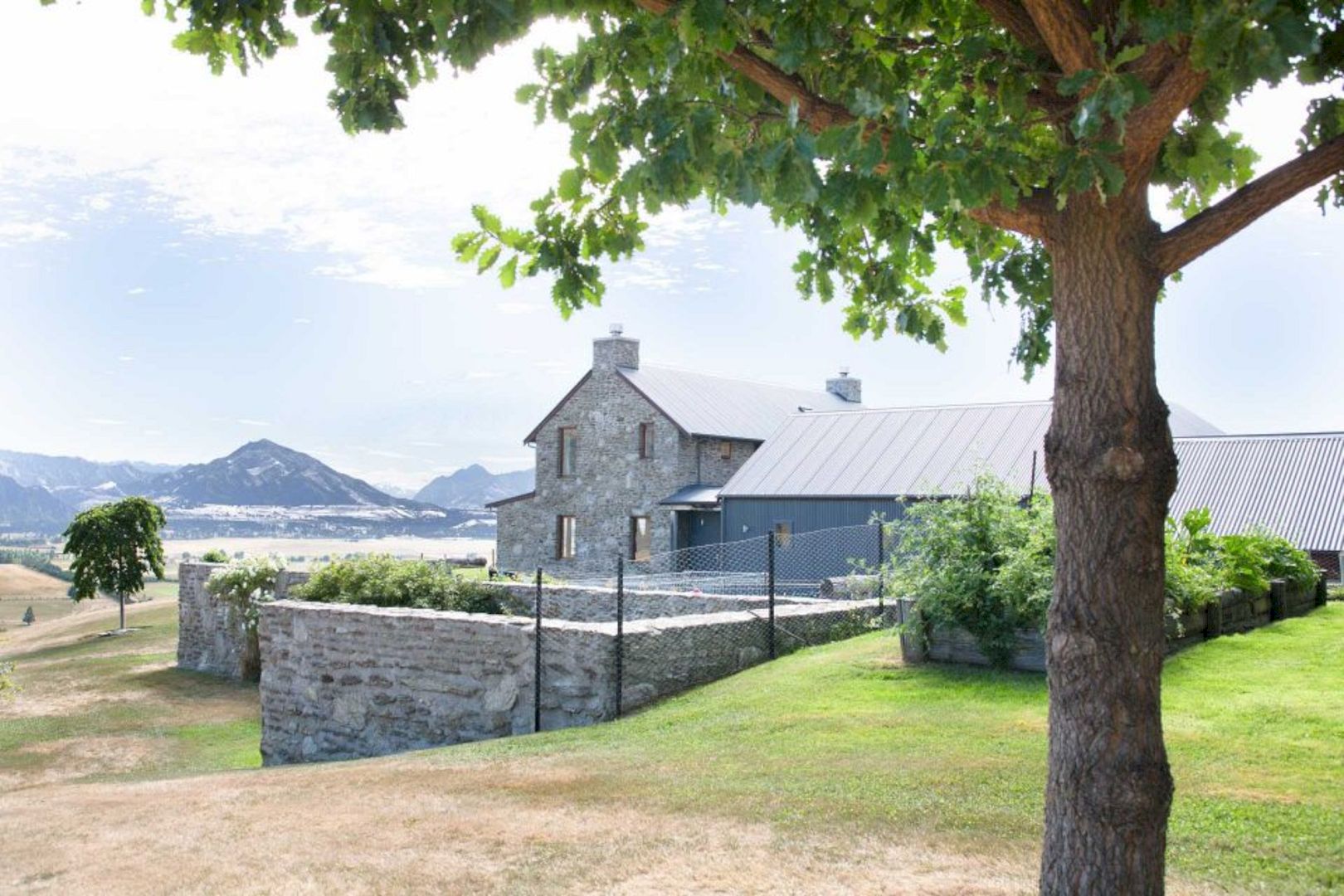
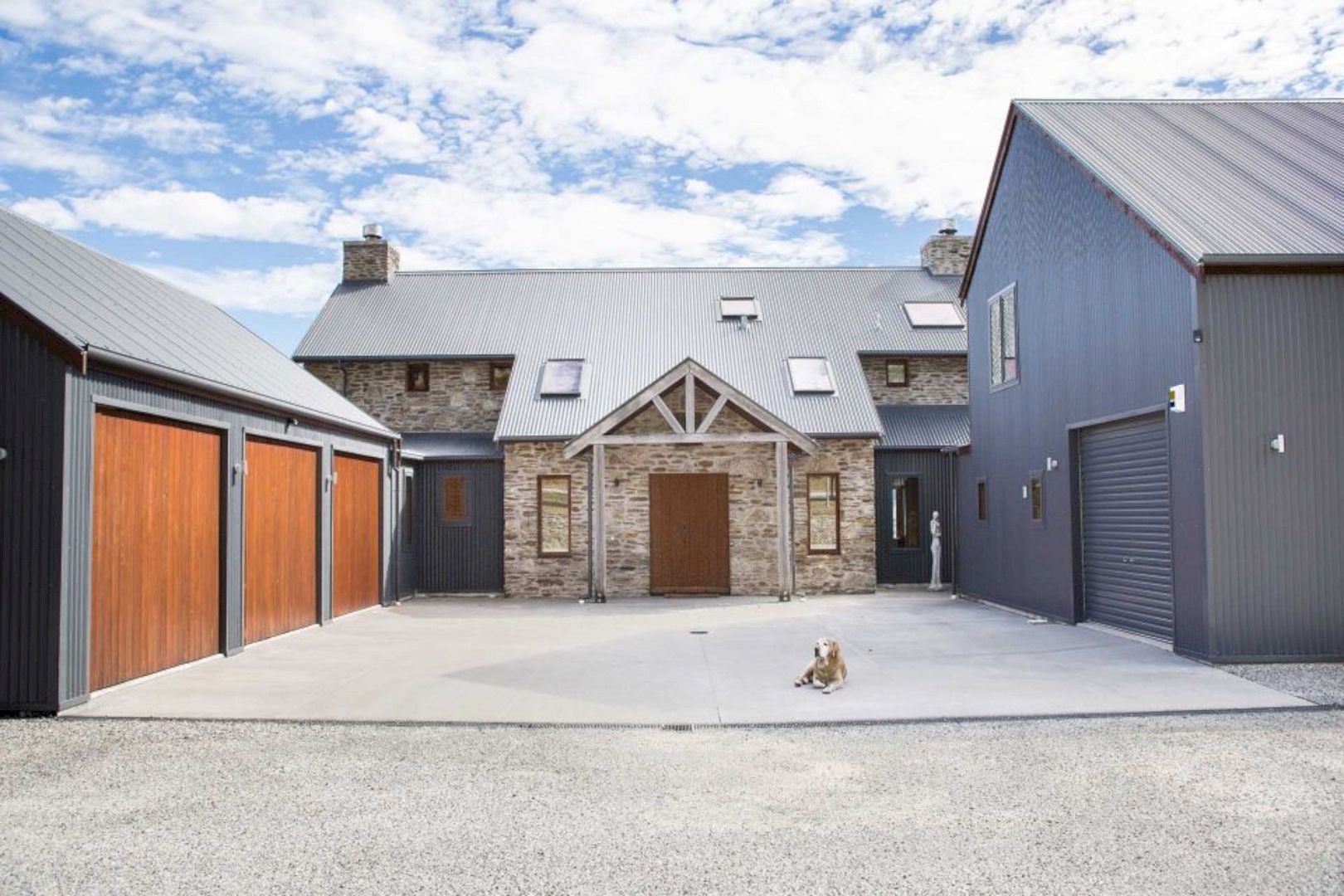
In order to design the two-storey stone-clad main wing of this residence, a polystyrene block construction is used solid plastered interior walls. This construction also includes interior doors, ceilings, macrocarpa floors, kitchen joinery, door joinery, and exterior timber.
Details
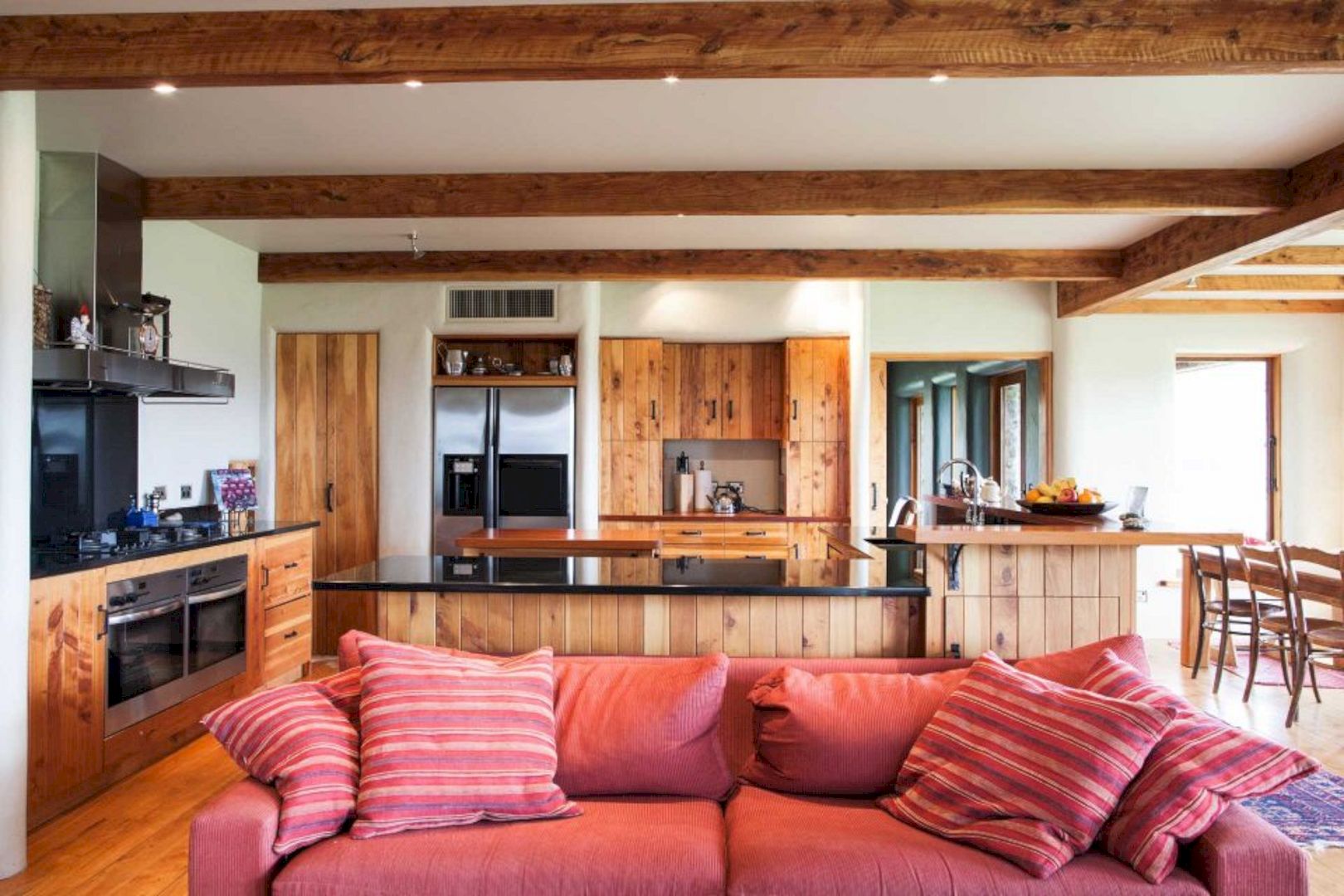
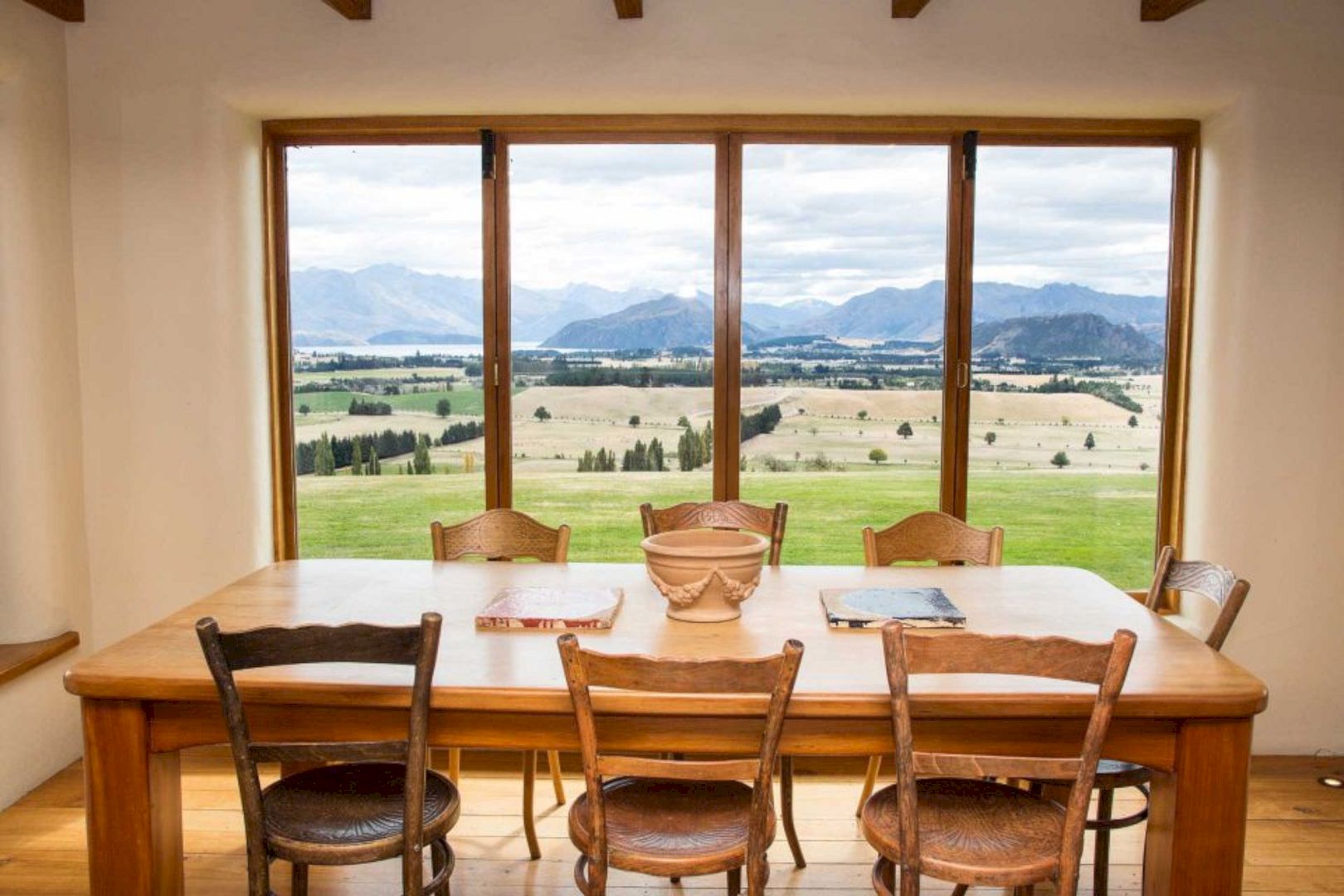
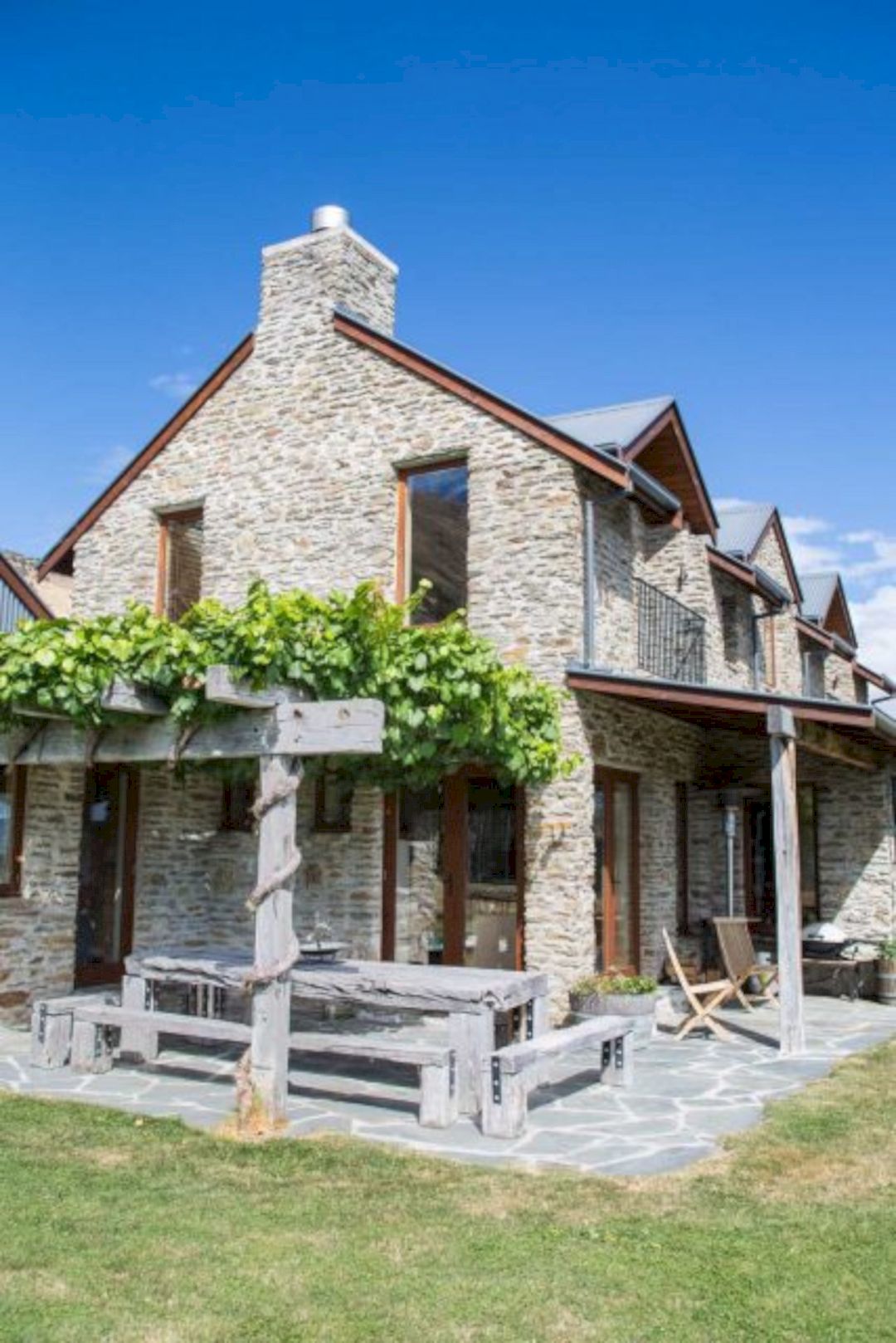
On timber framing, the garage wing and guest wing are clad in corrugated color steel. A macrocarpa lined loft can be found above the guest wing. This rural residence is unique with its character and structure, supported by the use of different materials that make it natural.
Criffel Range House Gallery
Photography: Condon Scott Architects
Discover more from Futurist Architecture
Subscribe to get the latest posts sent to your email.

