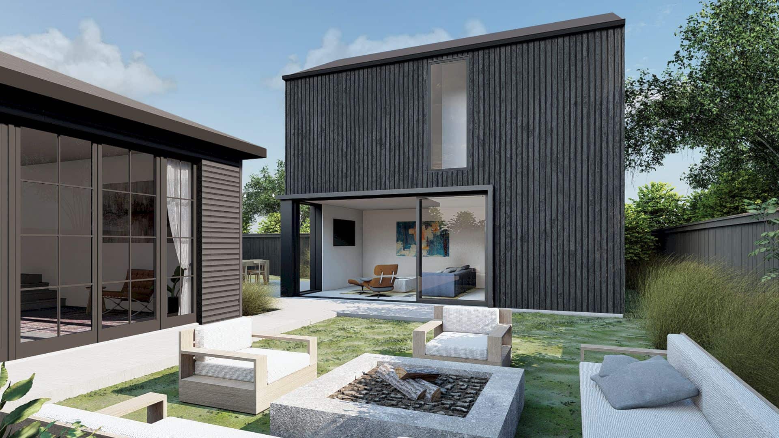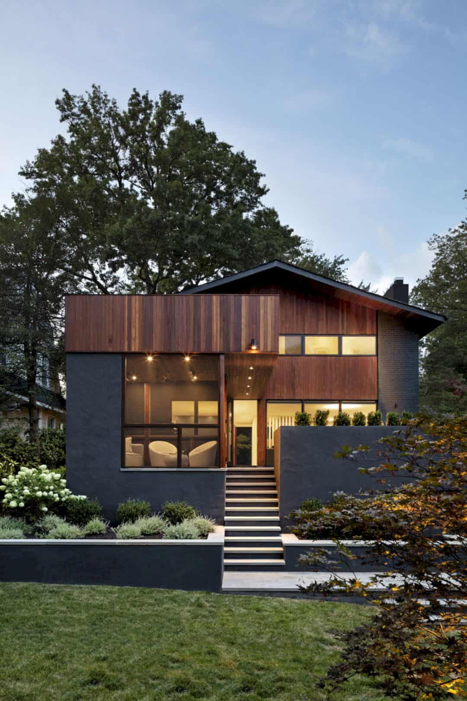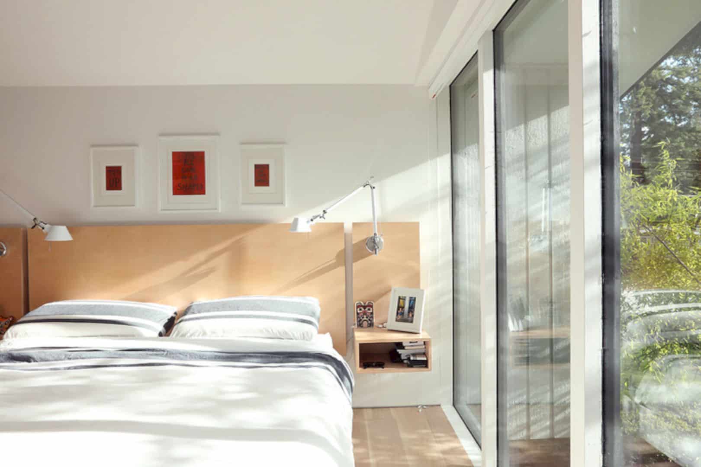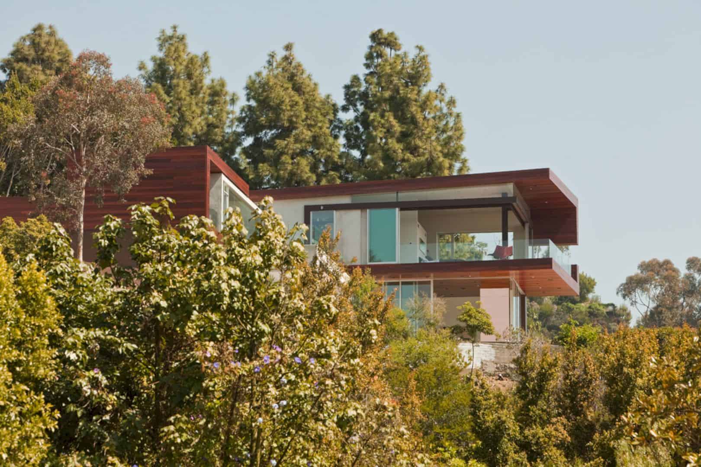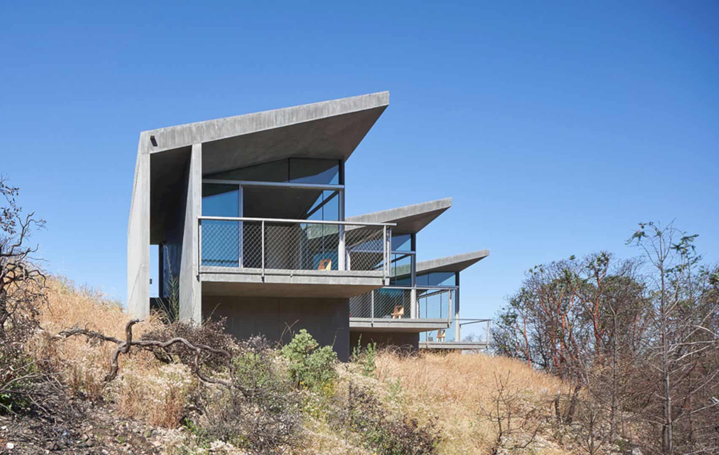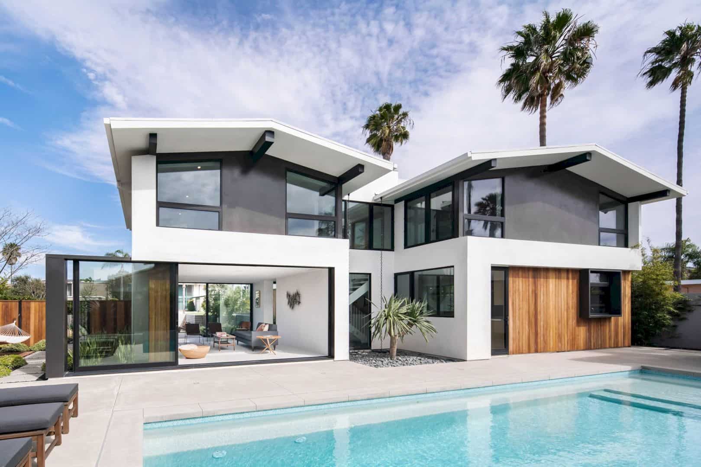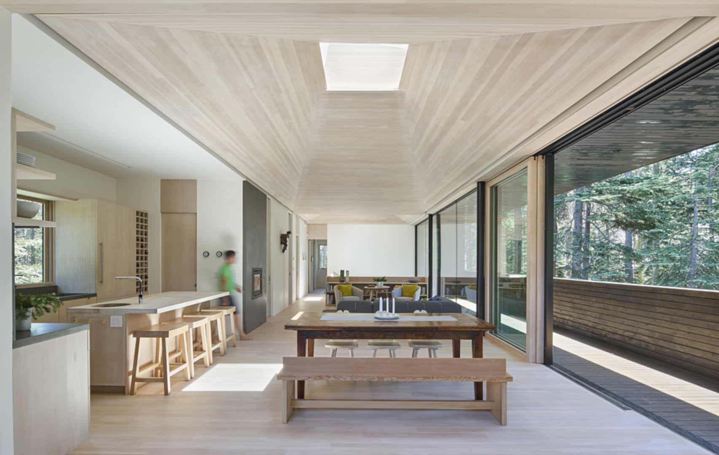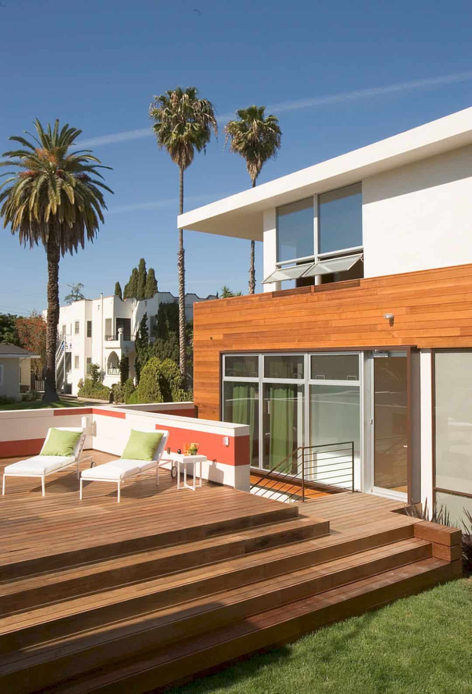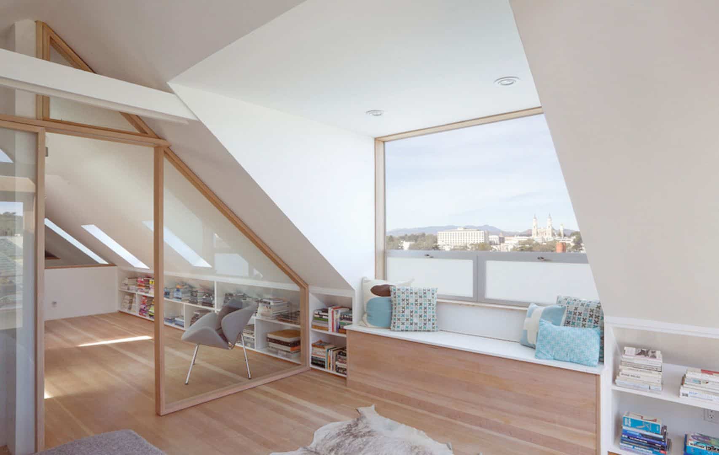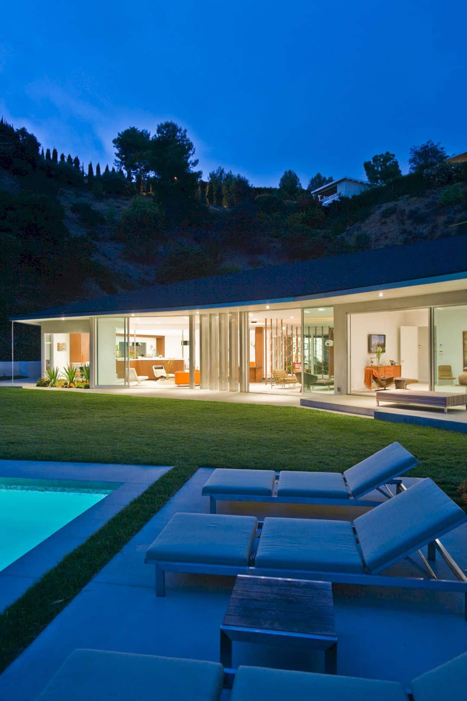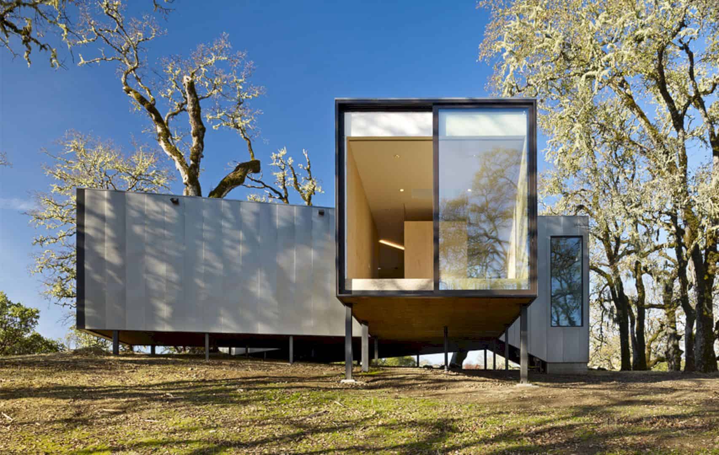St. Andrews ADU and Main House Addition: A Modern Accessory Dwelling Unit with A Wood siding
This modern Accessory Dwelling Unit (ADU) is located in Hancock Park, a historic residential enclave in central Los Angeles, USA. Designed by Assembledge+, St. Andrews ADU and Main House Addition is a 2-storey building that sits in the rear yard of the property. The interesting part of this modern house is its exterior that clad with vertical wood siding.
