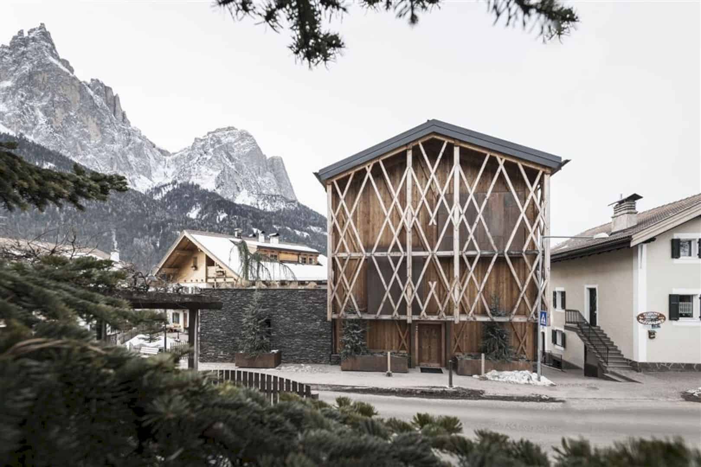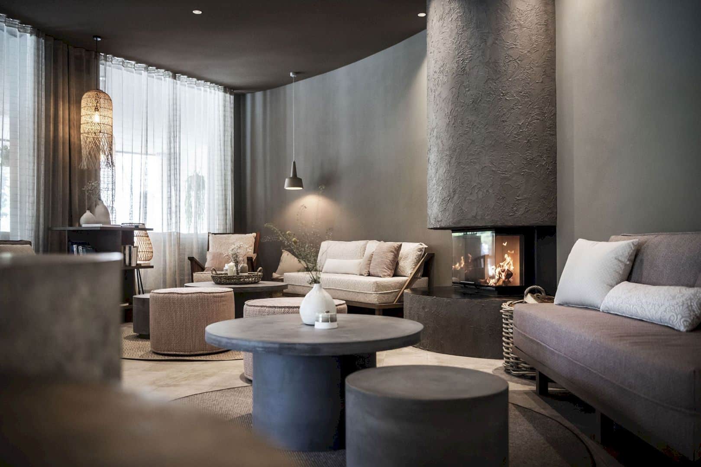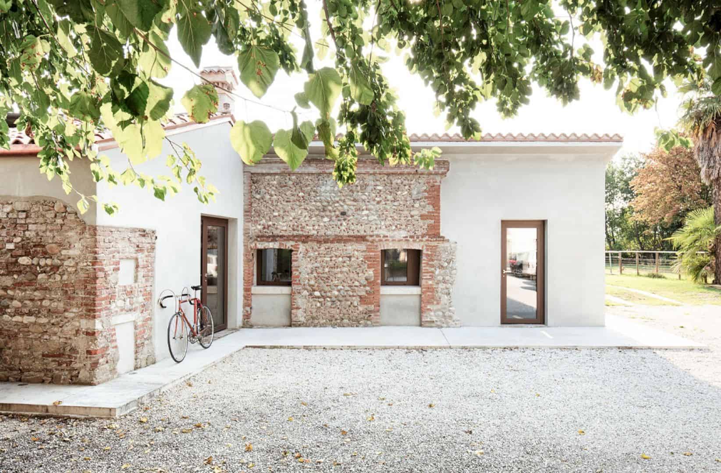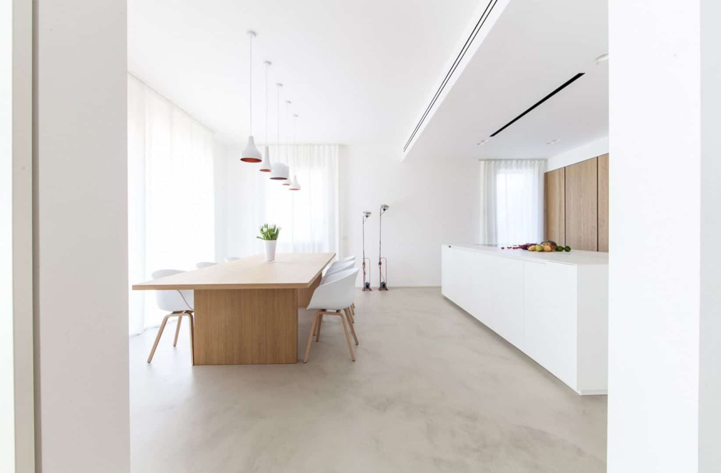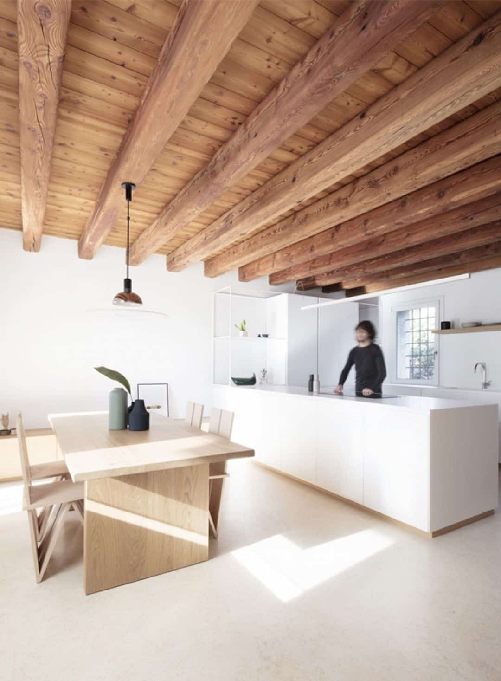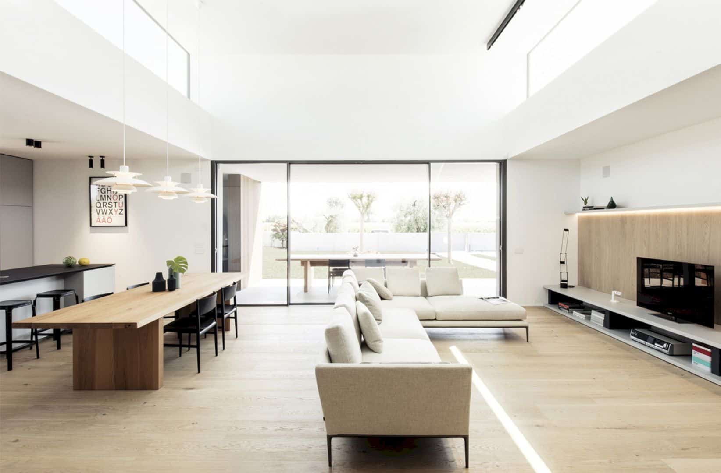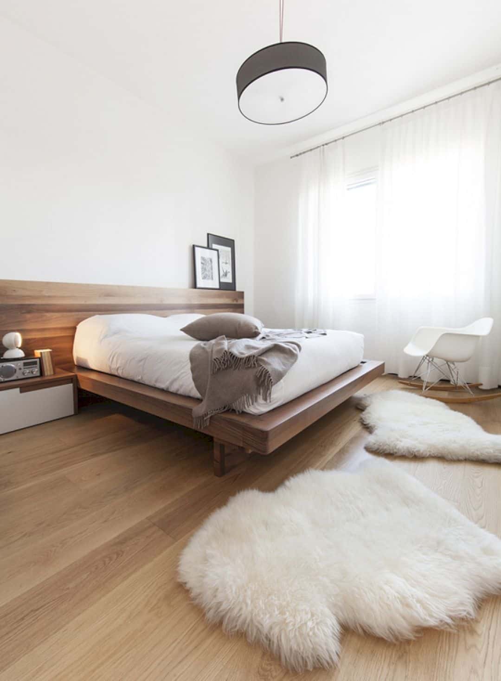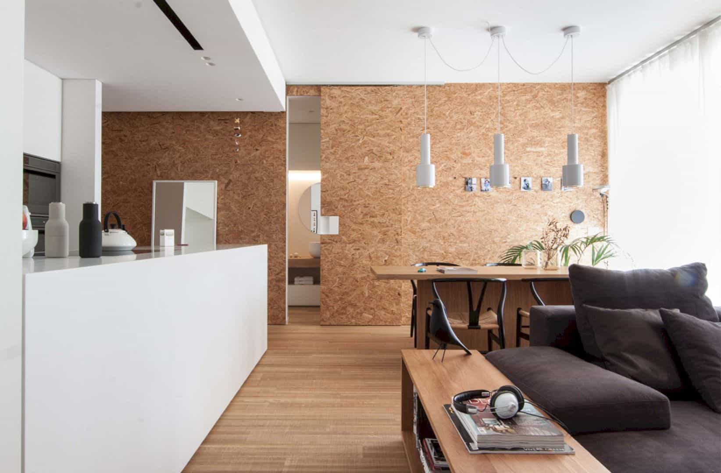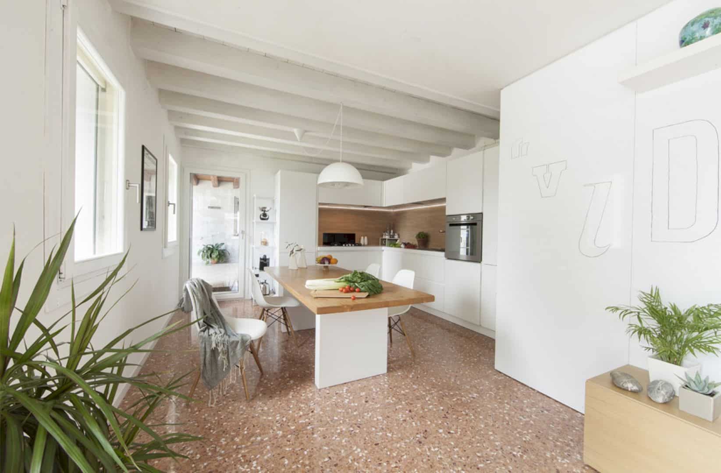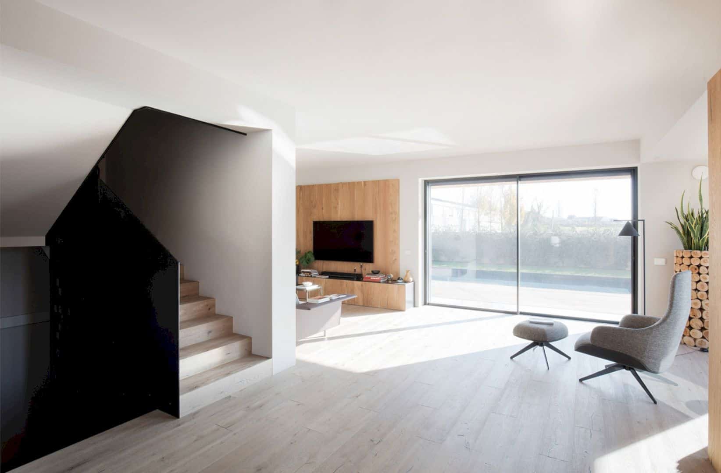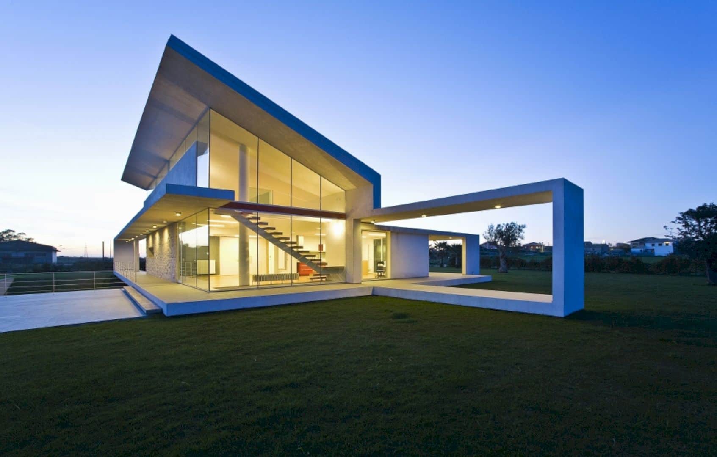Messner House: A New House Inspired by Childhood Memories in the Mountains
Located in the picturesque area of Alpe di Siusi (Bolzano) at the foot of the Sciliar, Messner House is a 2017 project of the spirit of a barn that is reborn as a home. Designed by noa* (network of architecture), the South Tyrolean tradition combined with surprising features in this project while the almost magical ambience comes from the childhood memories in the mountains.
