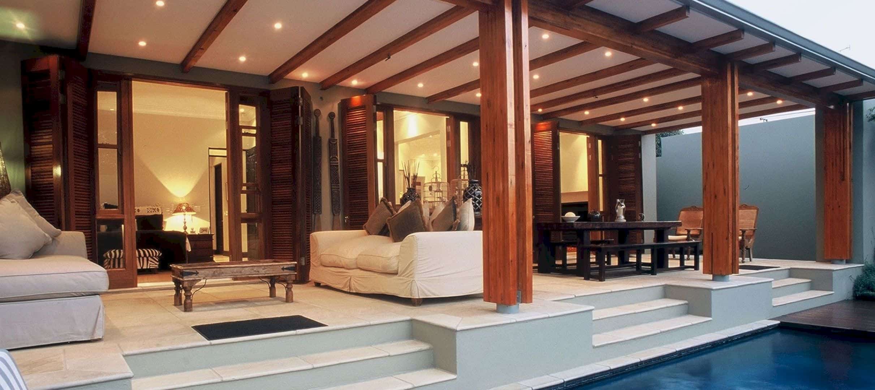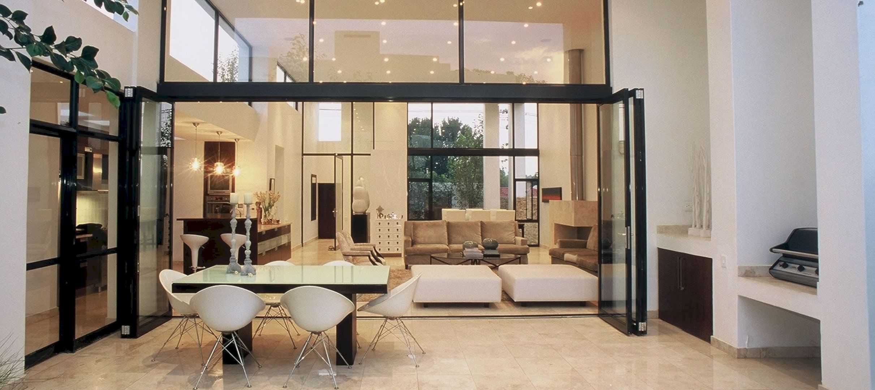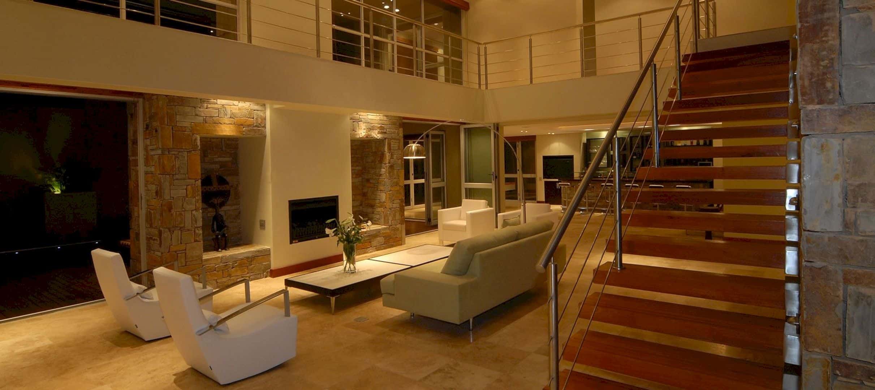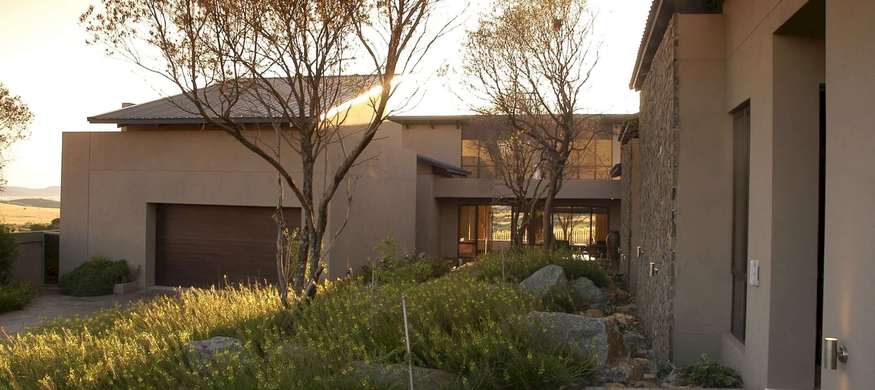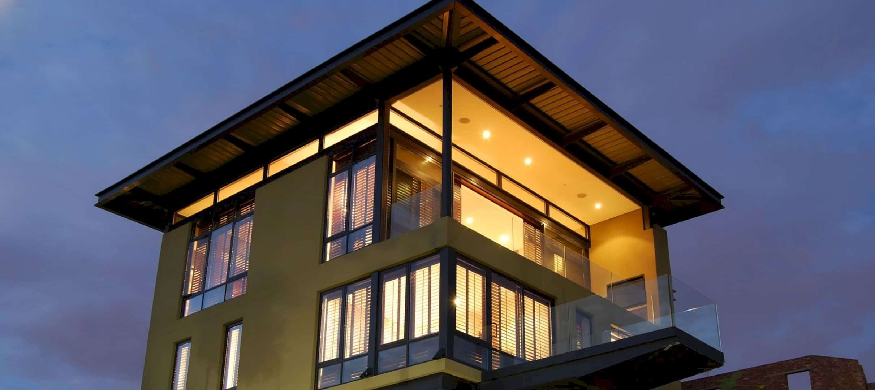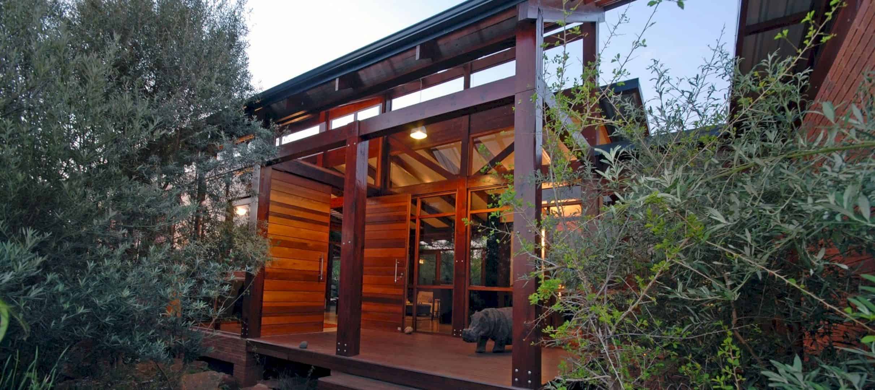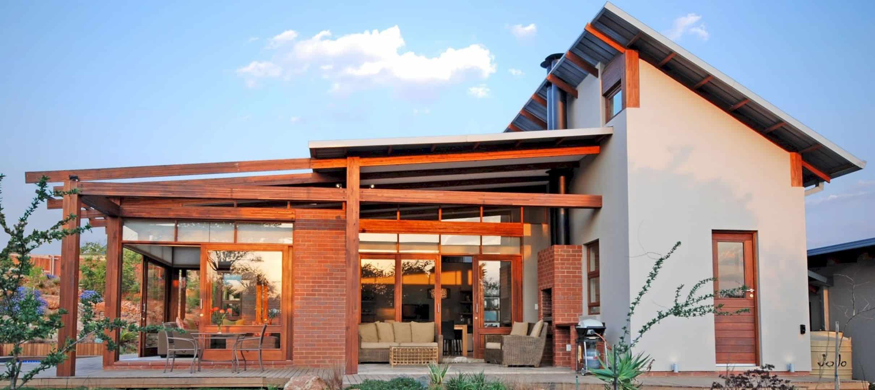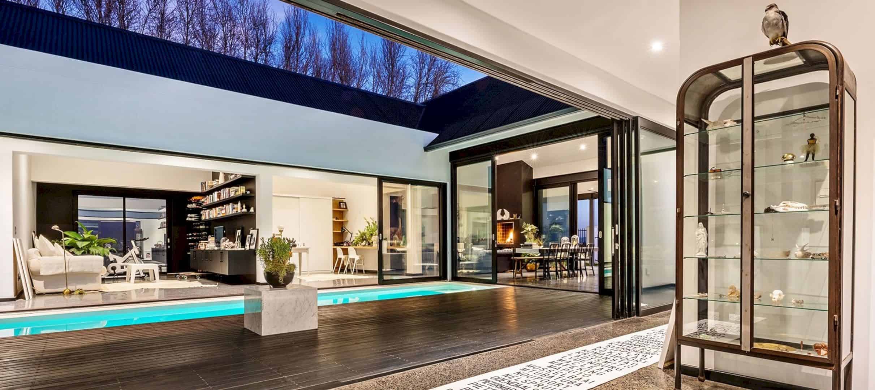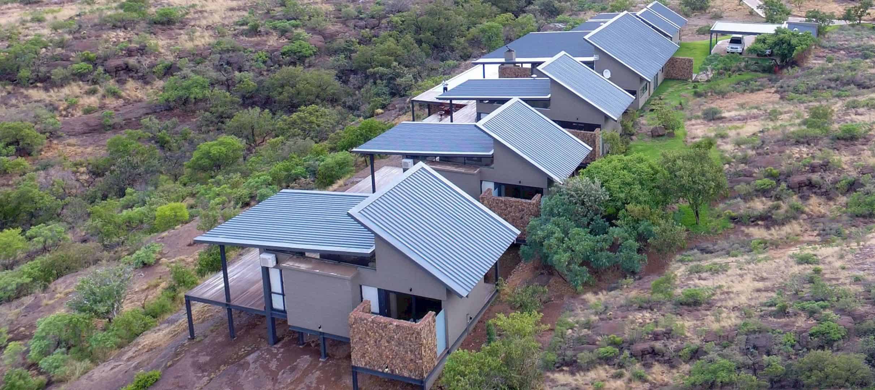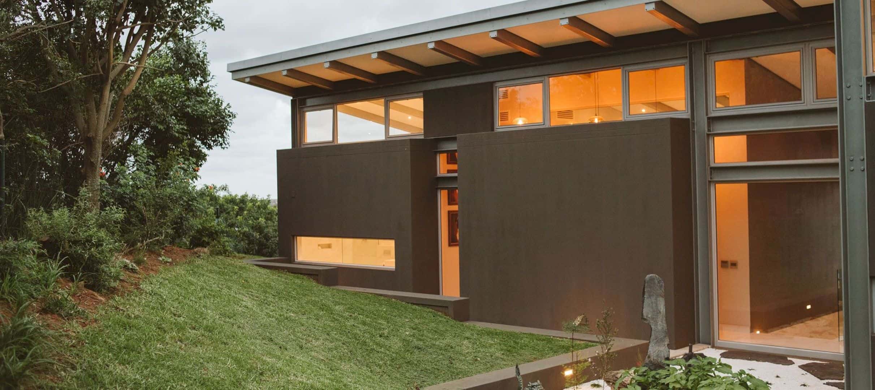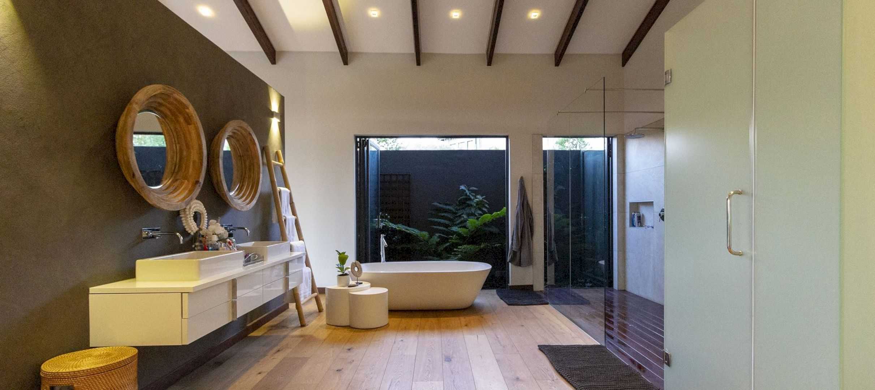Parktown North: A House Renovation with Prestressed Steel Ceilings
It is a renovation project of an 85-year-old house in Gauteng, South Africa. Parktown North is renovated by Hugo Hamity Architects and completed in 2005. This house has an architectural design that respects the plan layout of the original house and materials such as prestressed steel ceilings.
