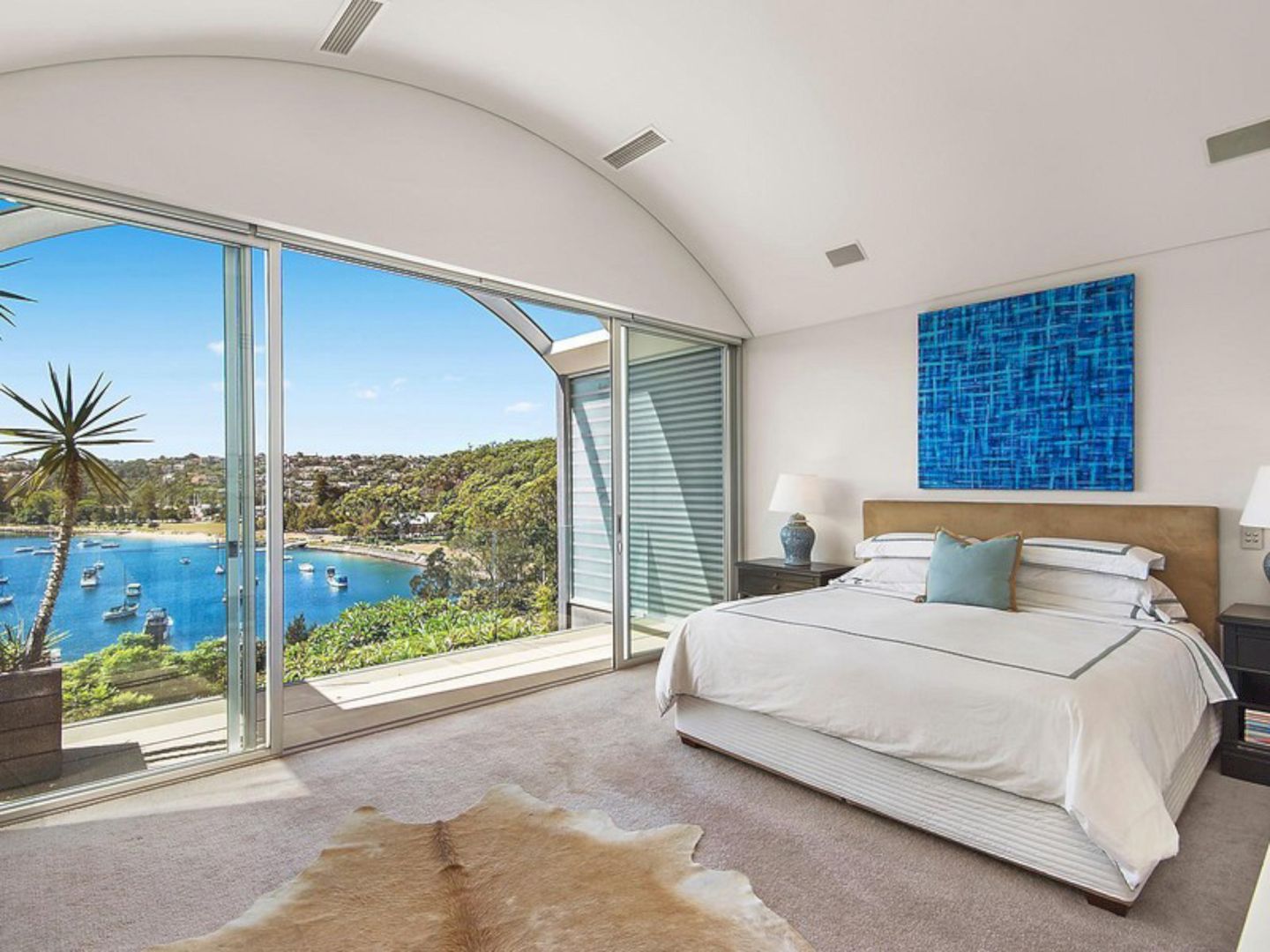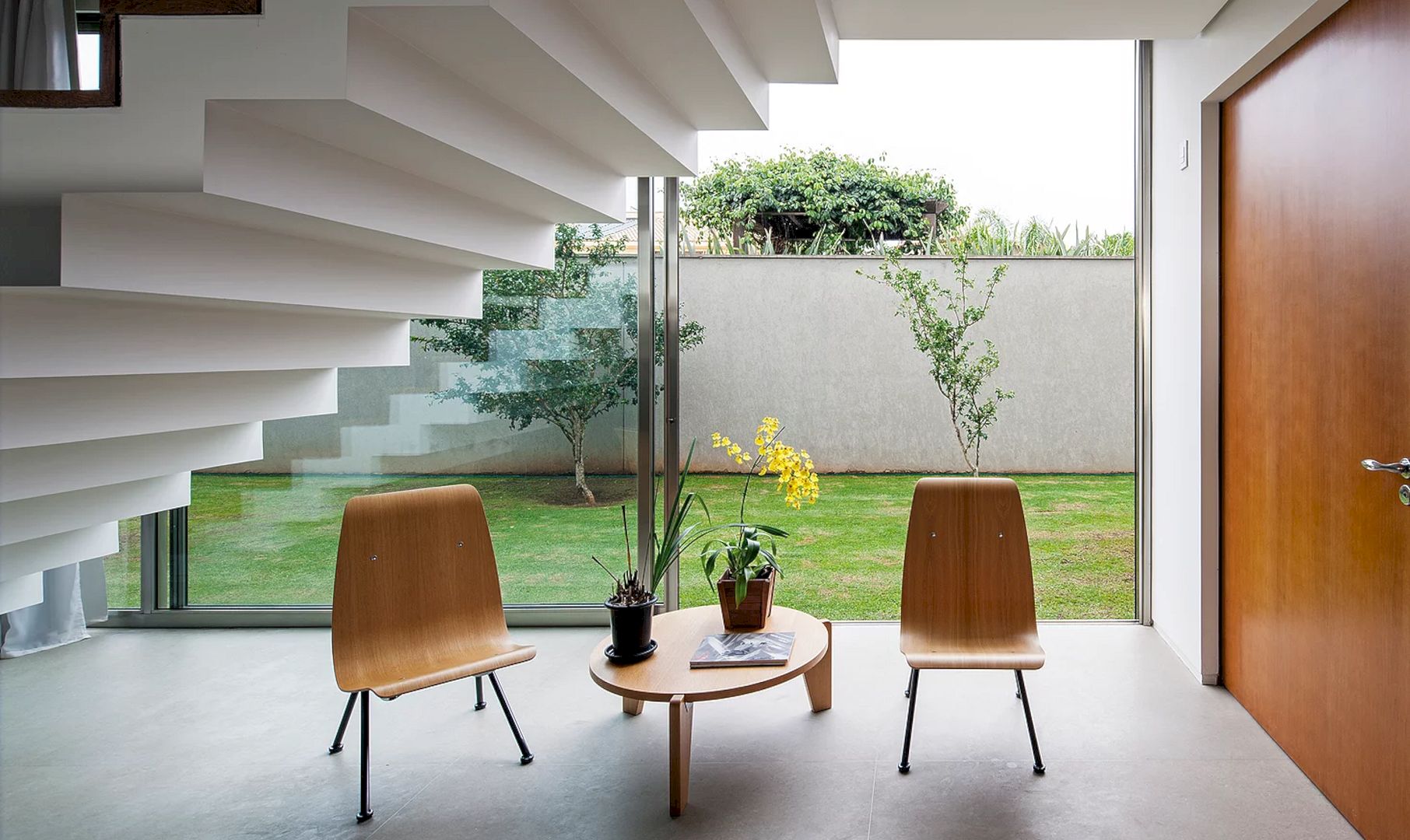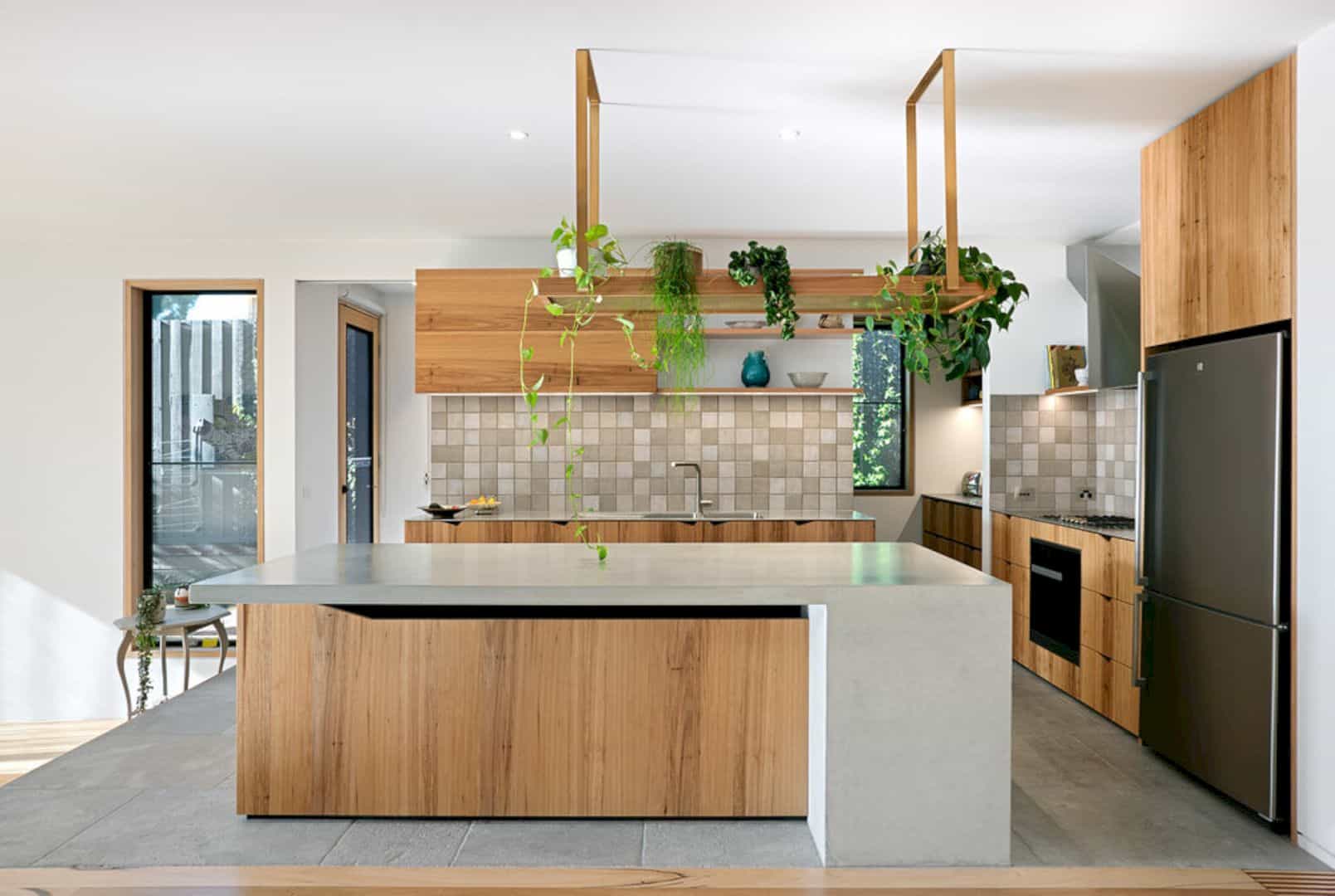By merging the renovation project and a new addition together, Desai Chia Architecture expands Watermill House to provide a comfortable cottage. It is a new addition and renovation project of a traditional shingled cottage home with 3,000 SF of renovation area and 1,600 SF of a new addition located in New York. The oriented design is also added to reinforce the relationships between the surrounding landscape and outdoor activities.
Design
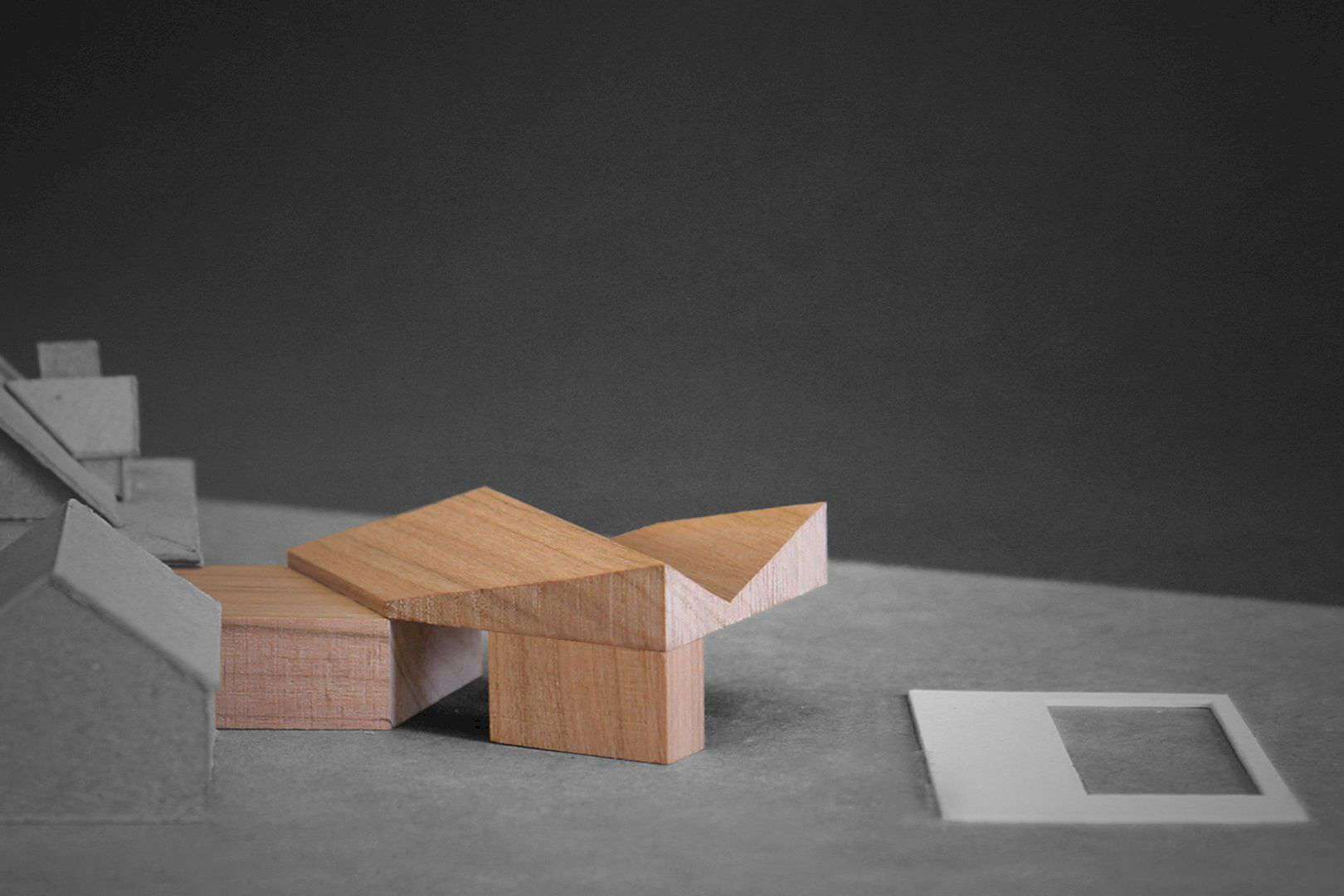
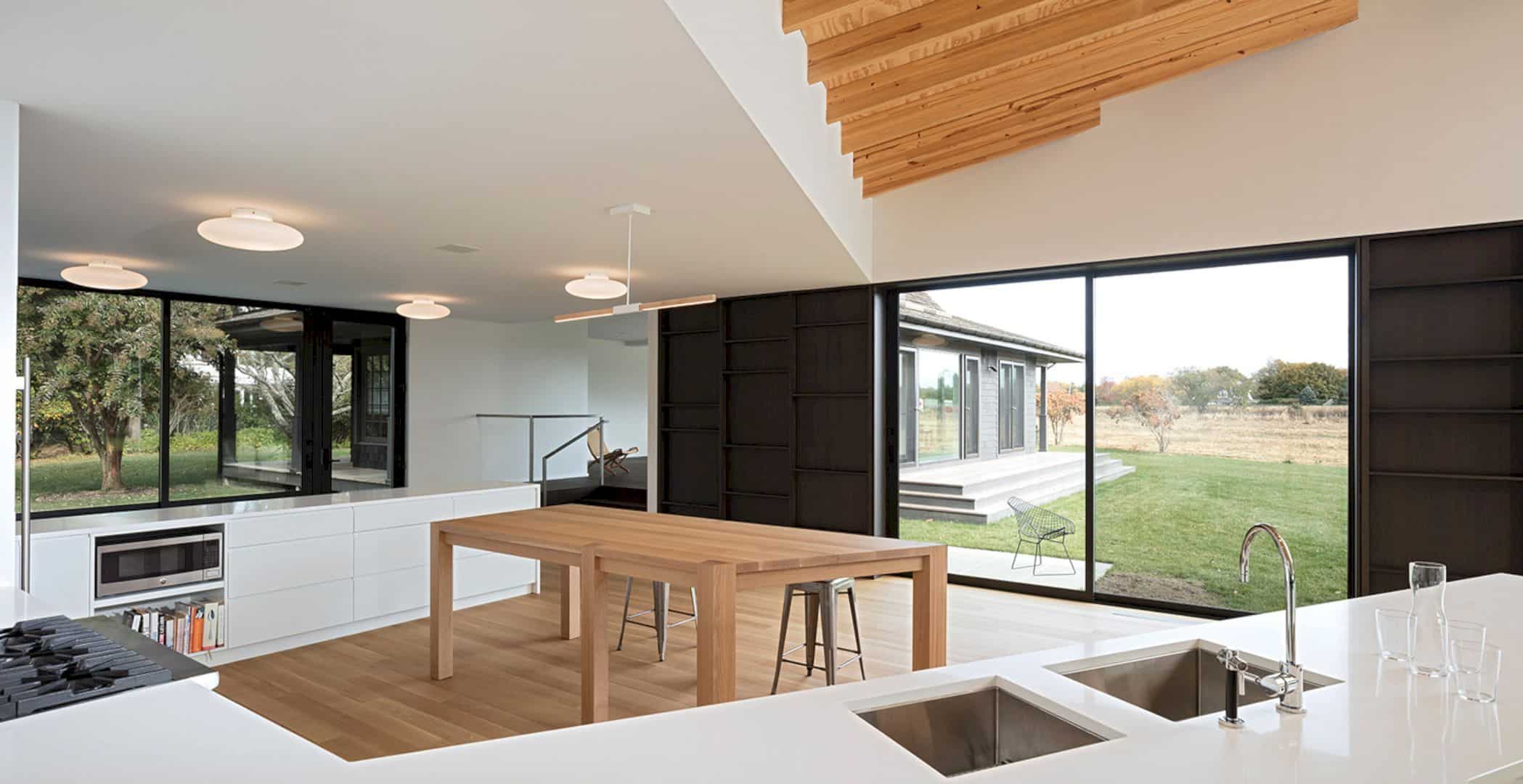
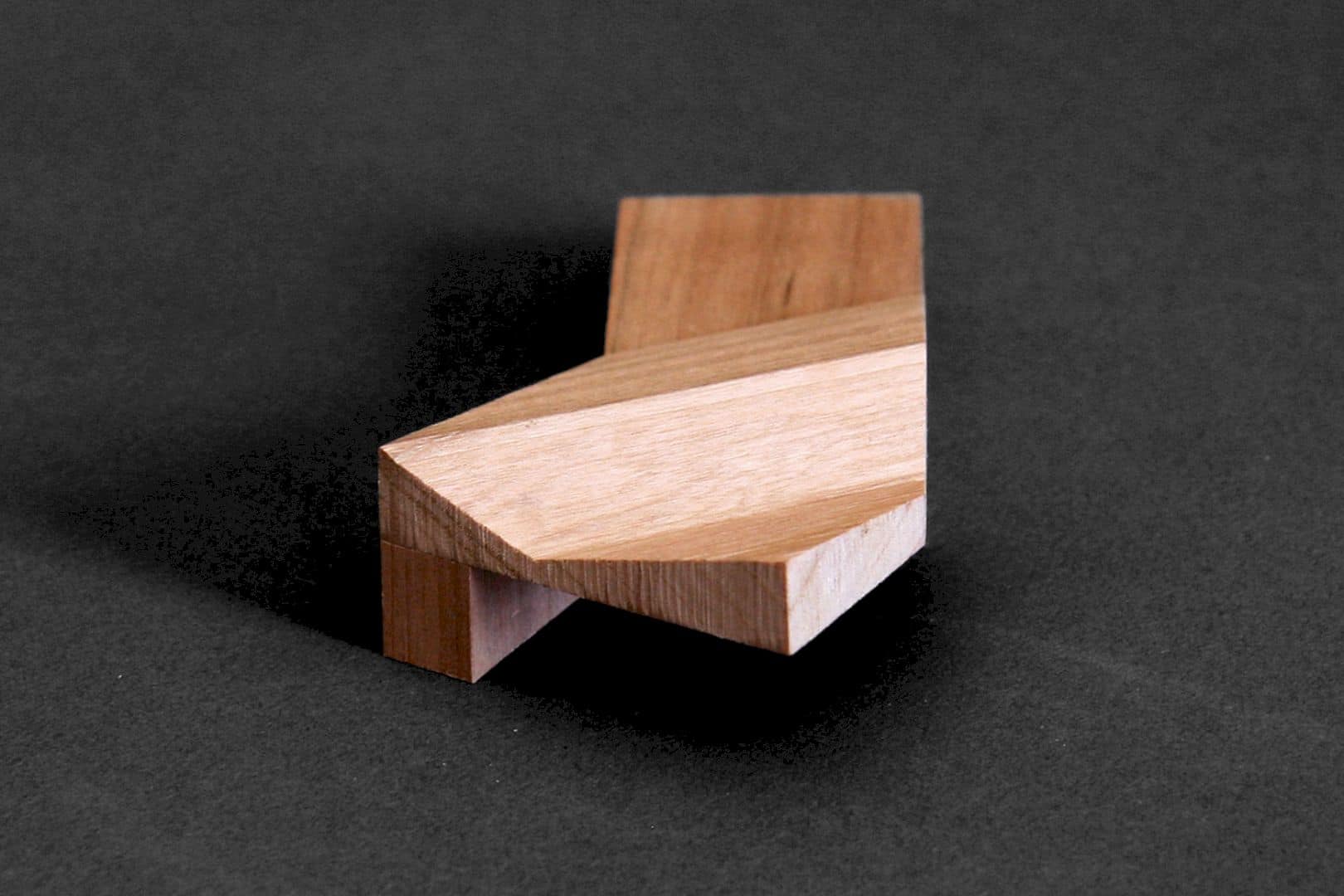
The design for this cottage is oriented to the bucolic views of the neighboring farm, an existing swimming pool, and a garden. This orientation can reinforce the relationships between the surrounding landscape and outdoor activities. The clients are very satisfied and happy with the design. The renovation and addition in this project also can keep the costs down, reduce their construction time frame, and meet their sustainability goals to reduce the demolition waste.
Addition
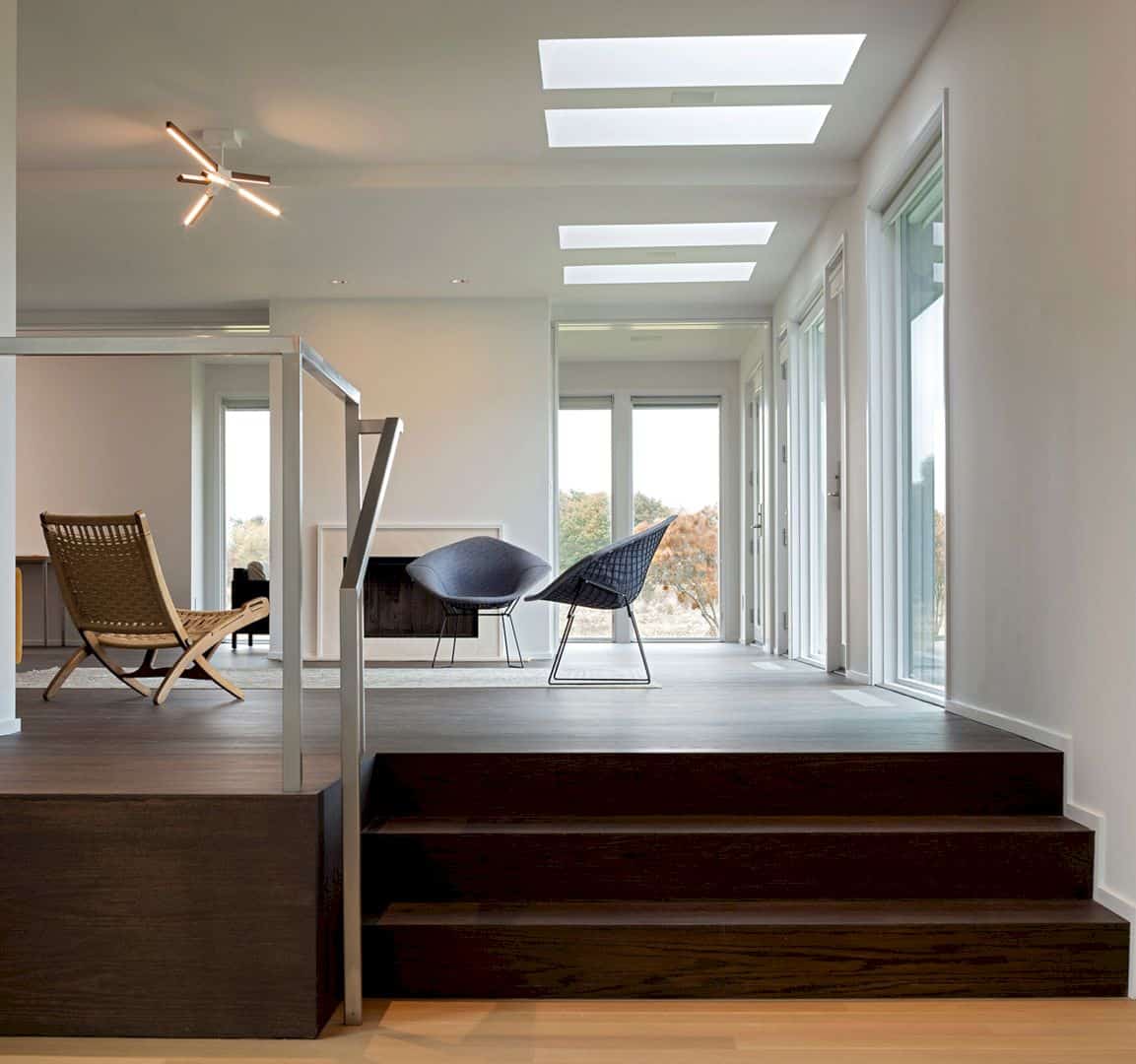
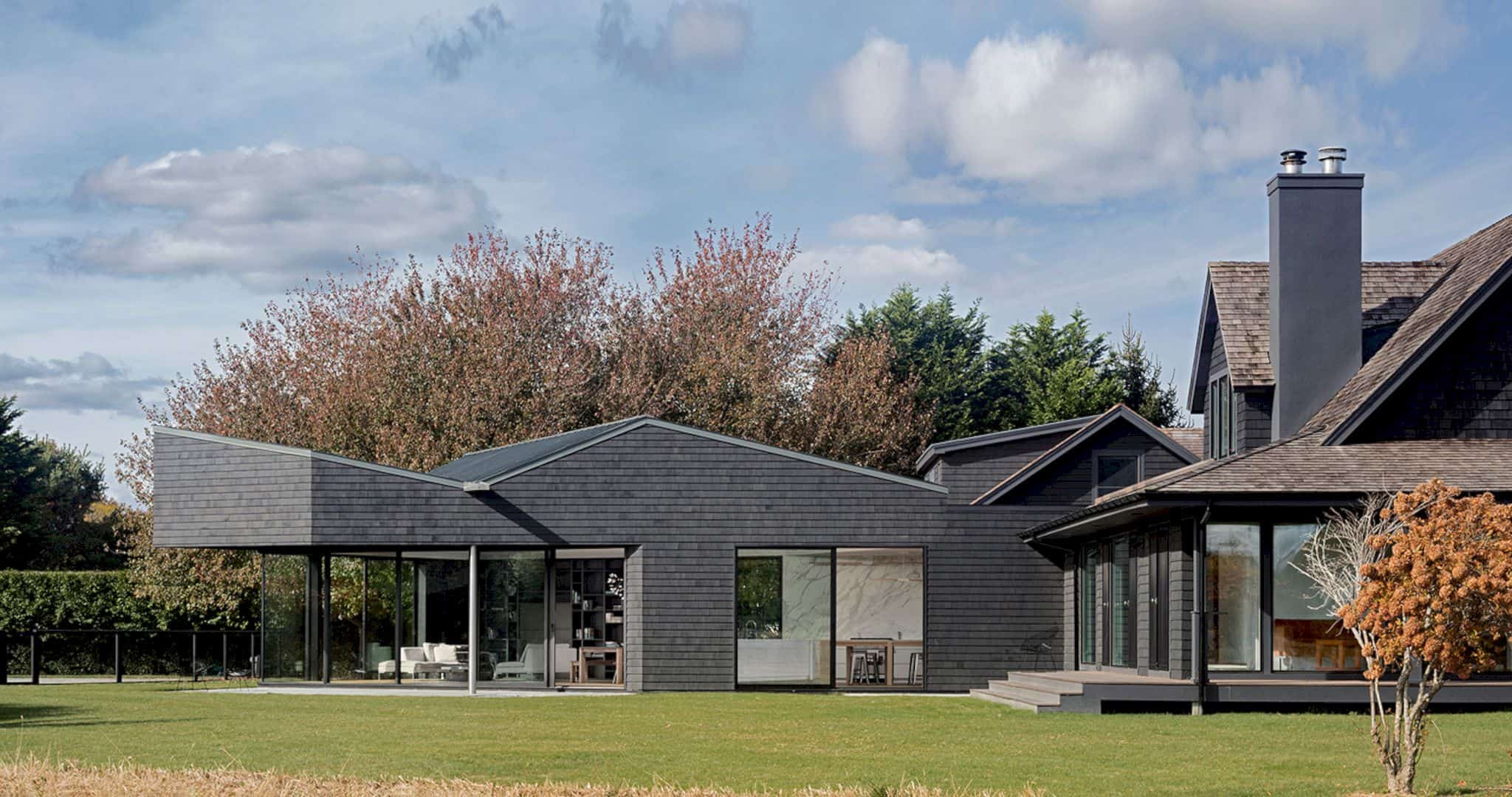
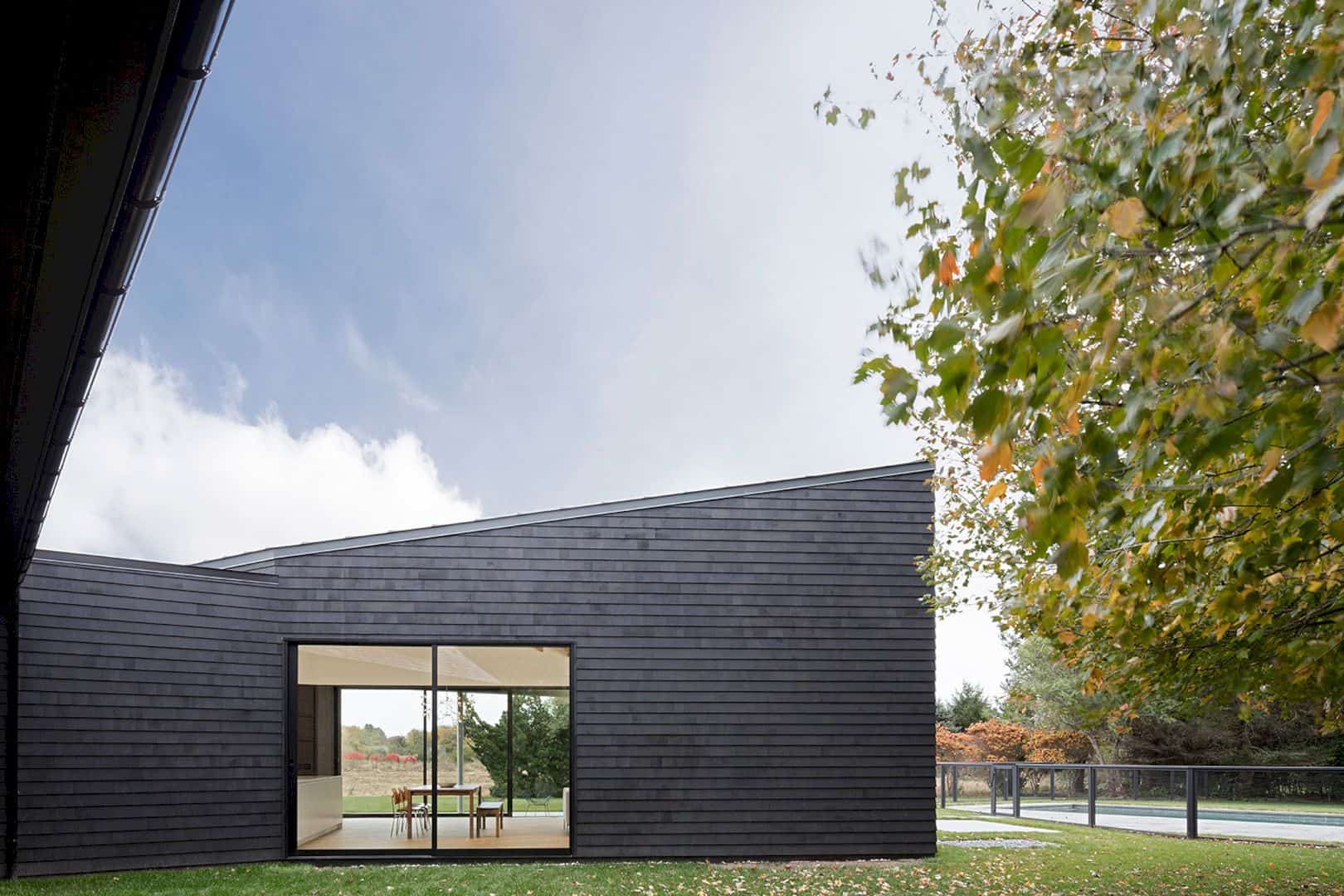
Some rooms like a kitchen, dining area, and living area are moved into the new addition from the old cottage to establishing clear connections to the pool and garden. This addition also creates a new main entrance to draw the guests into the most socially vibrant part of the home directly. The new main entrance leads the guests to the house, also giving easy access for them. The addition concept for this project also includes a bold interpretation of vernacular materials and forms.
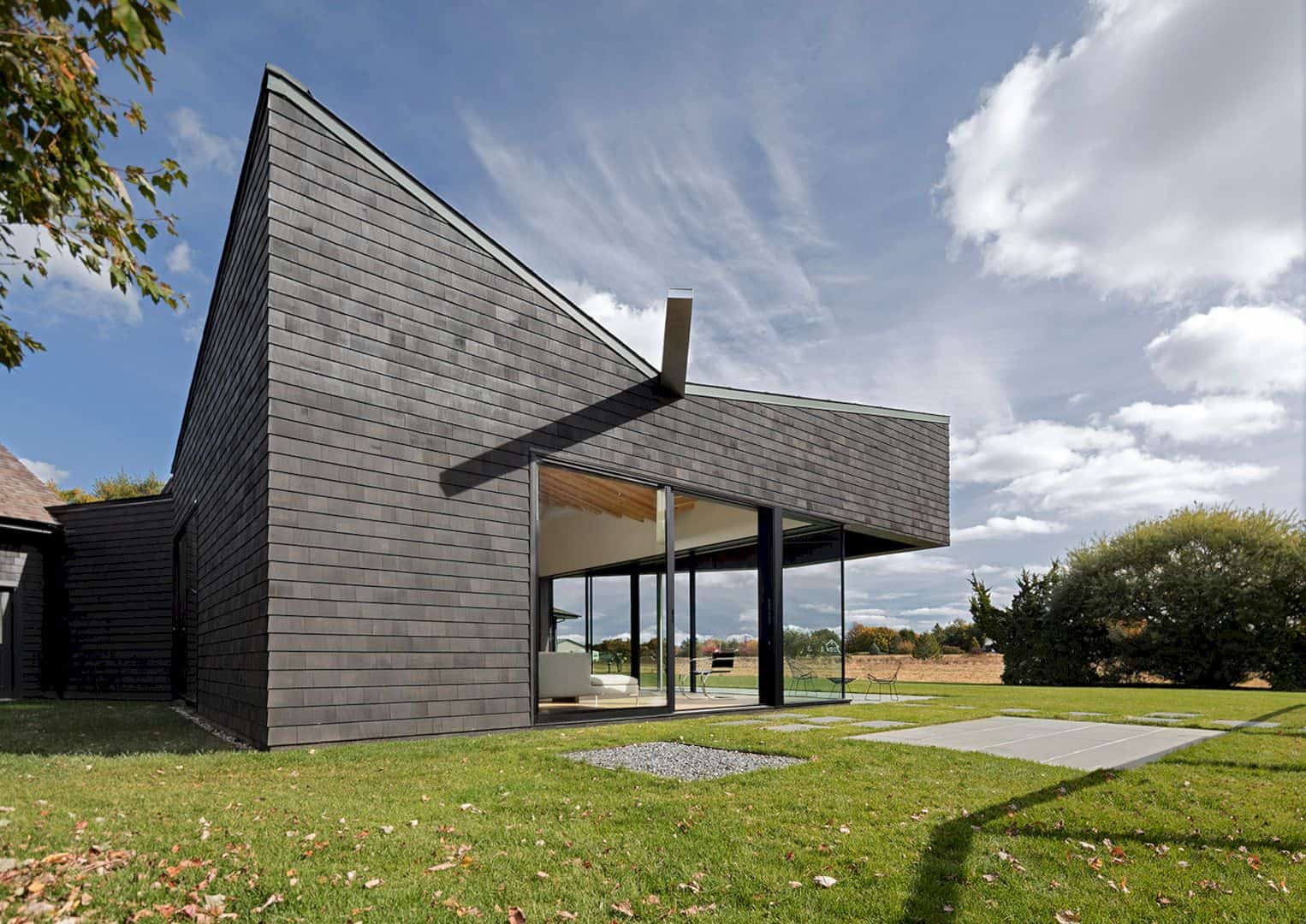
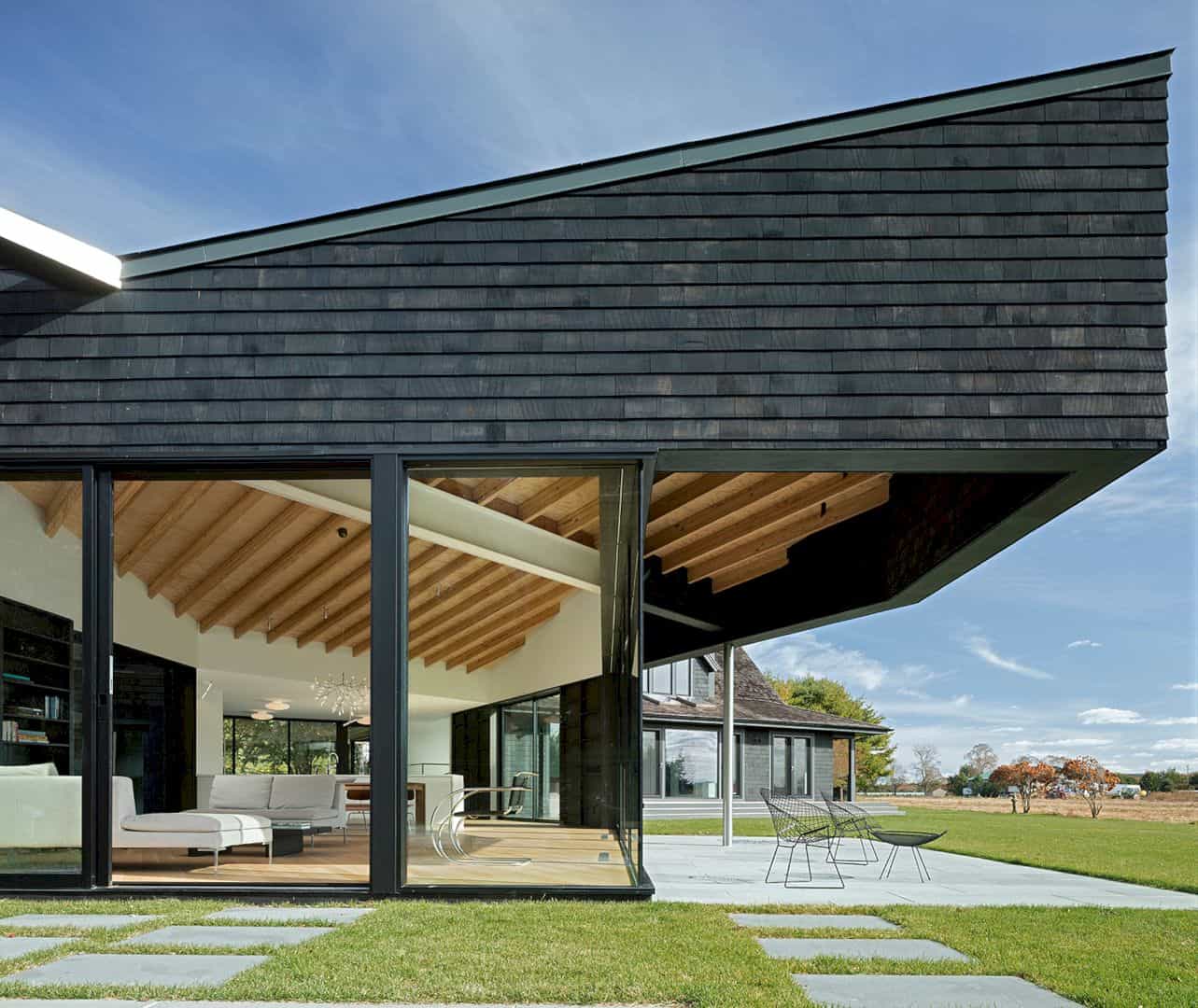
This new addition offers an expressive counterpoint to the old cottage. Its form defines by a powerful, undulating, vaulted ceiling of structural framing. This ceiling celebrates the living areas and decorates it beautifully. The original cottage architectural language is also simplified and refines with lighting concepts and a new palette of details to enhance the flow of space and light.
Rooms
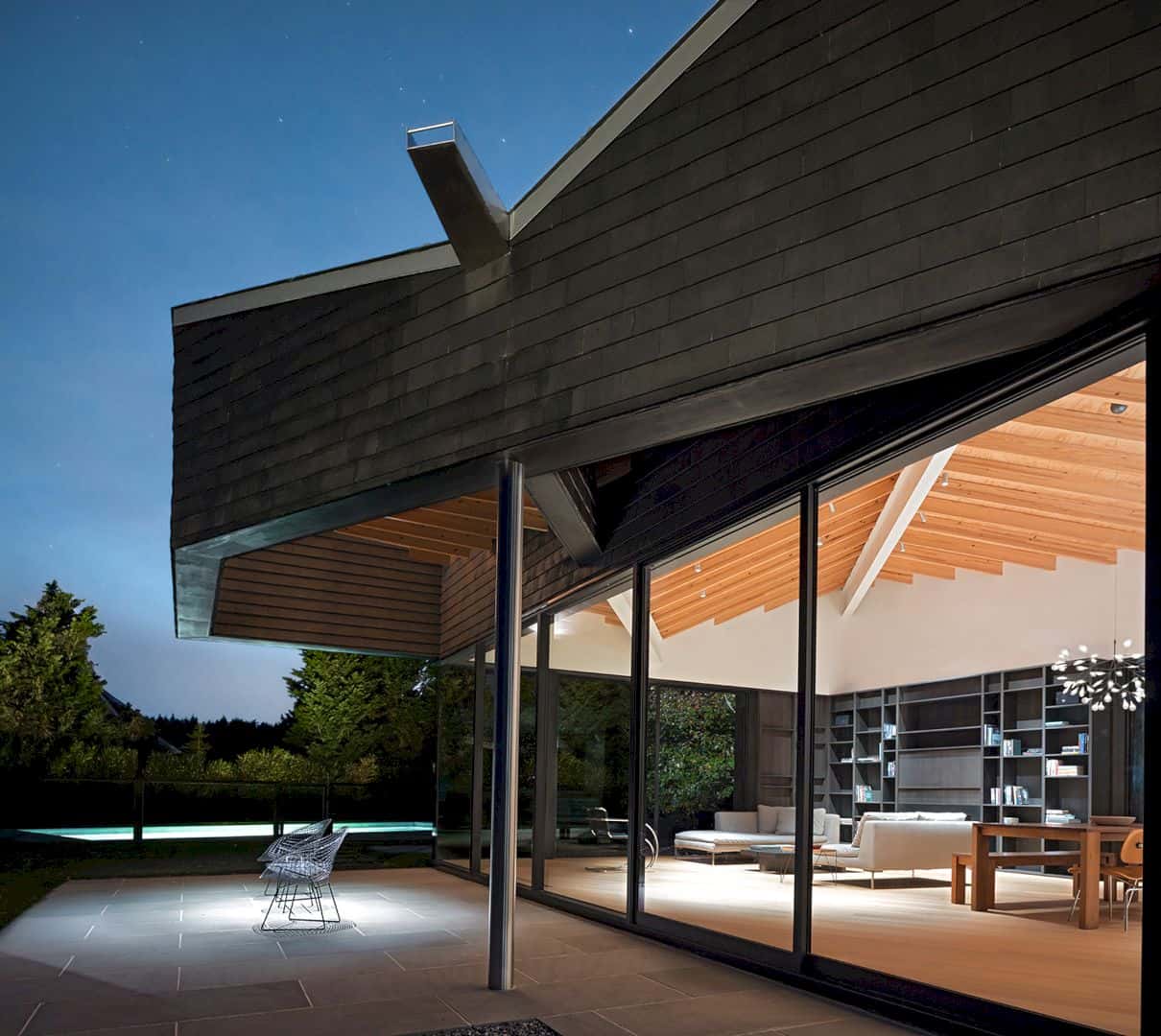
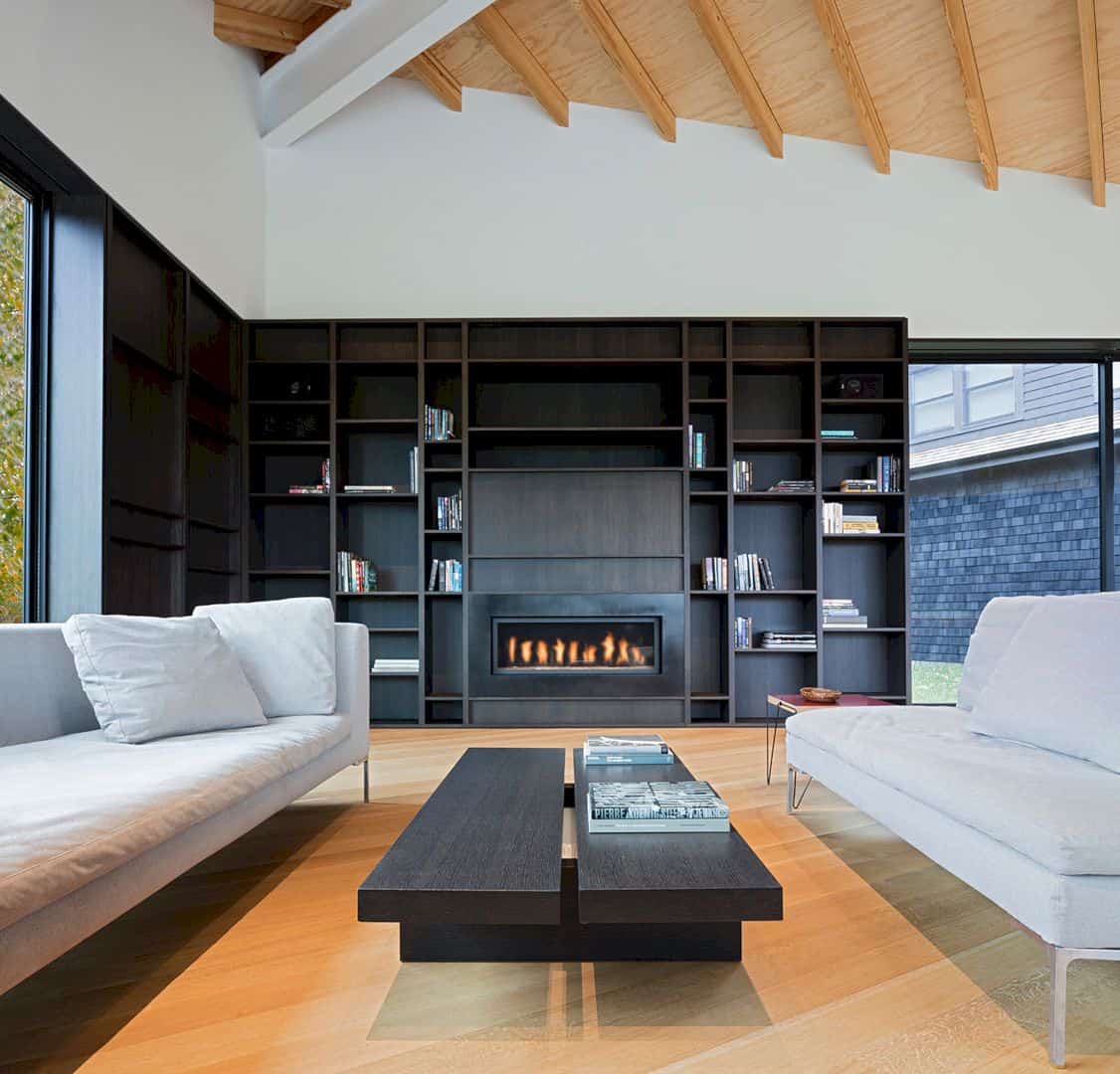
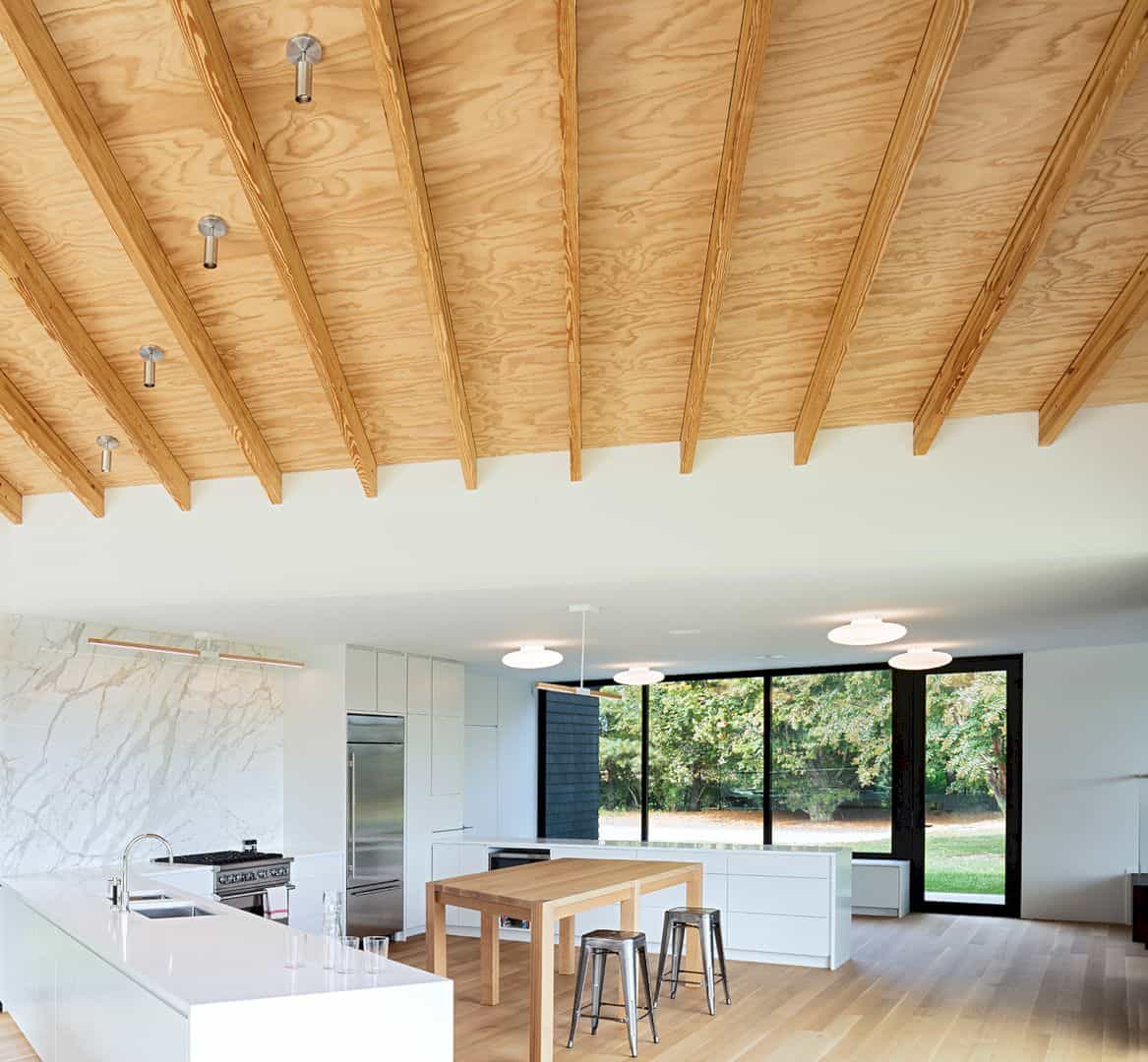
For the first floor of the cottage, conversion and renovation are done to create a guest bedroom suites, home office, and family room. While the upper floor is renovated to provide a sitting area that overlooks the beautiful neighboring farm, a shared bathroom, and larger bedrooms. Those rooms offer elegant and modern interiors with some natural accents that come from the furniture, floor, and ceiling design.
Photographer: Paul Warchol
Discover more from Futurist Architecture
Subscribe to get the latest posts sent to your email.

