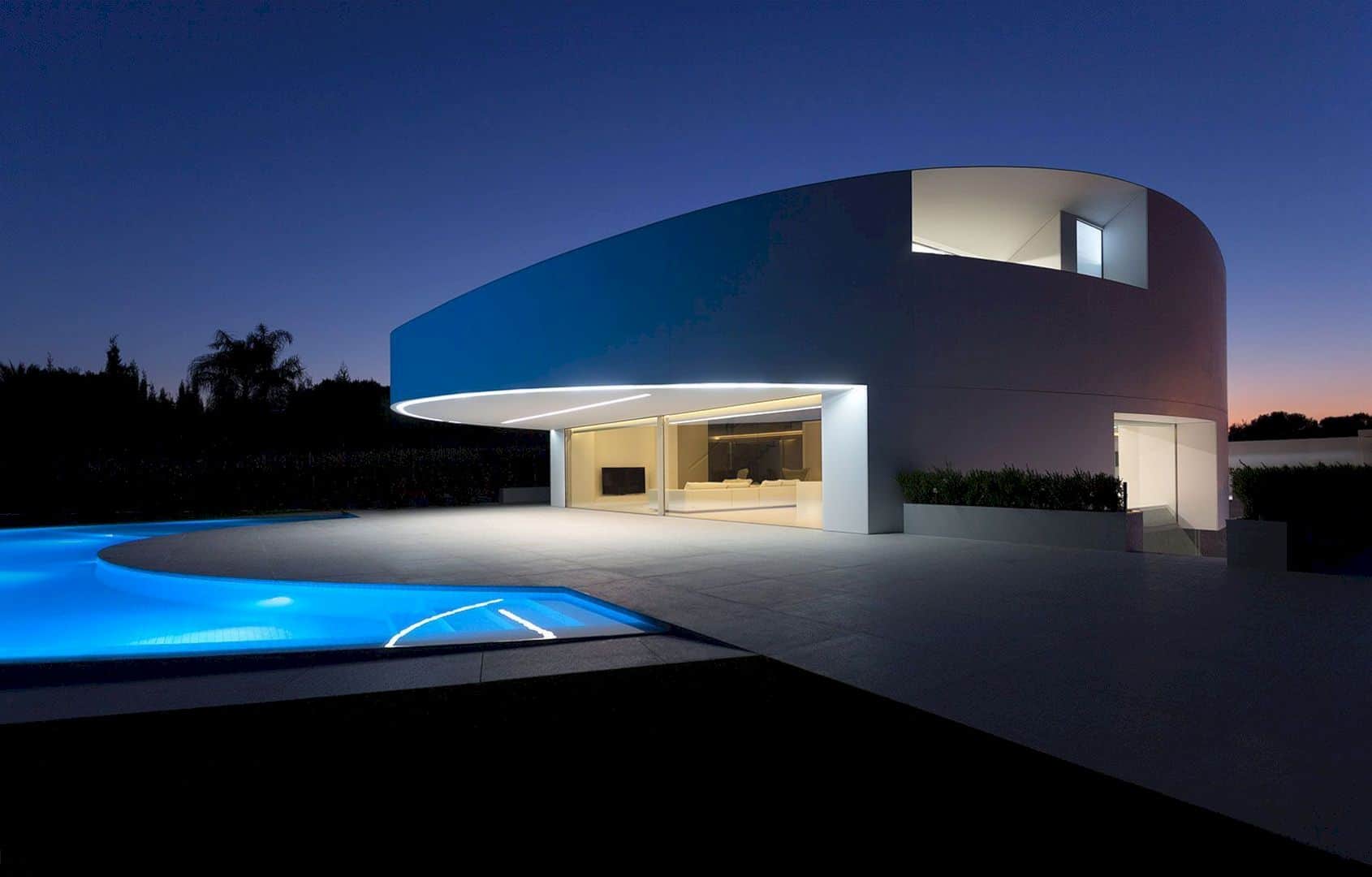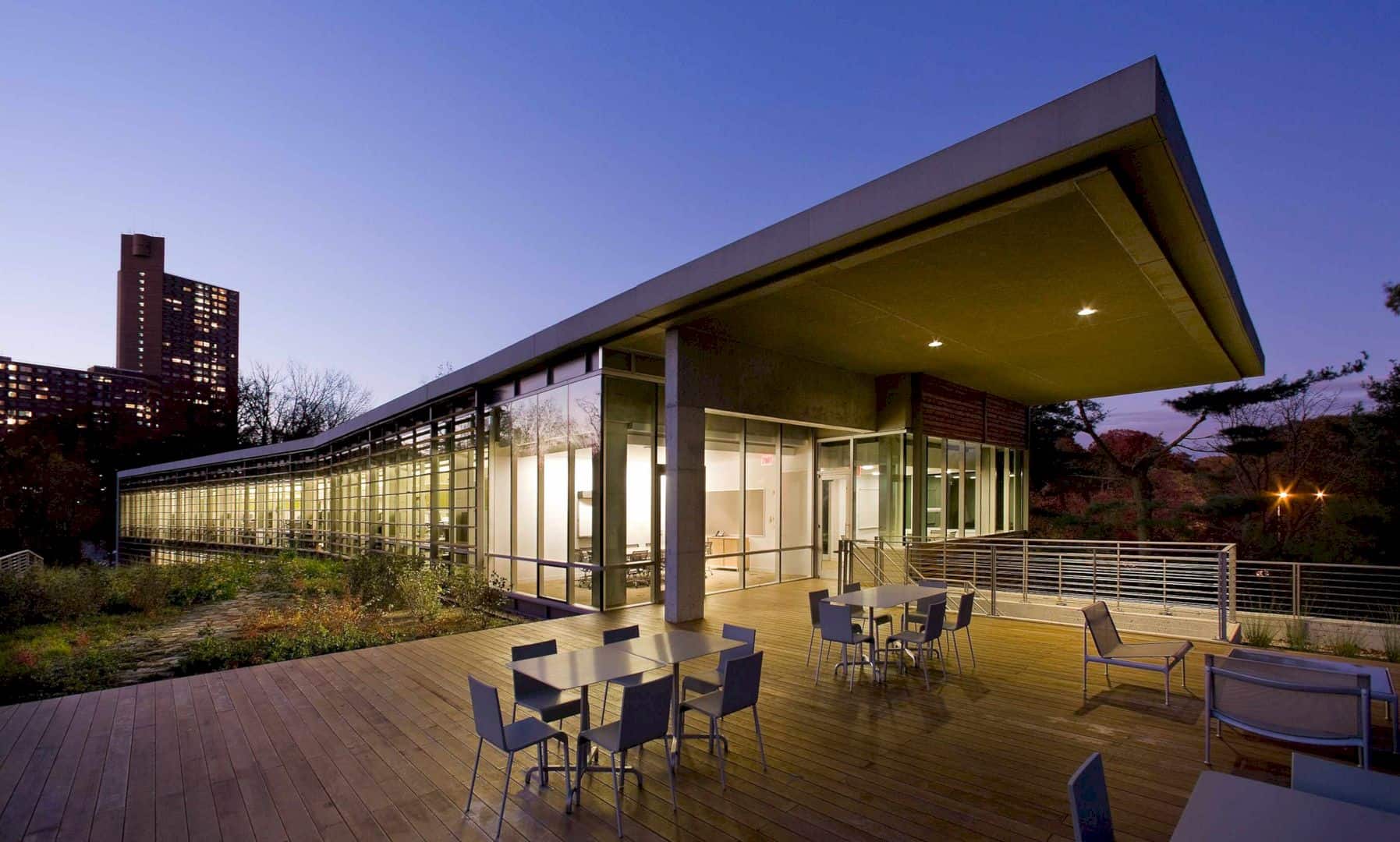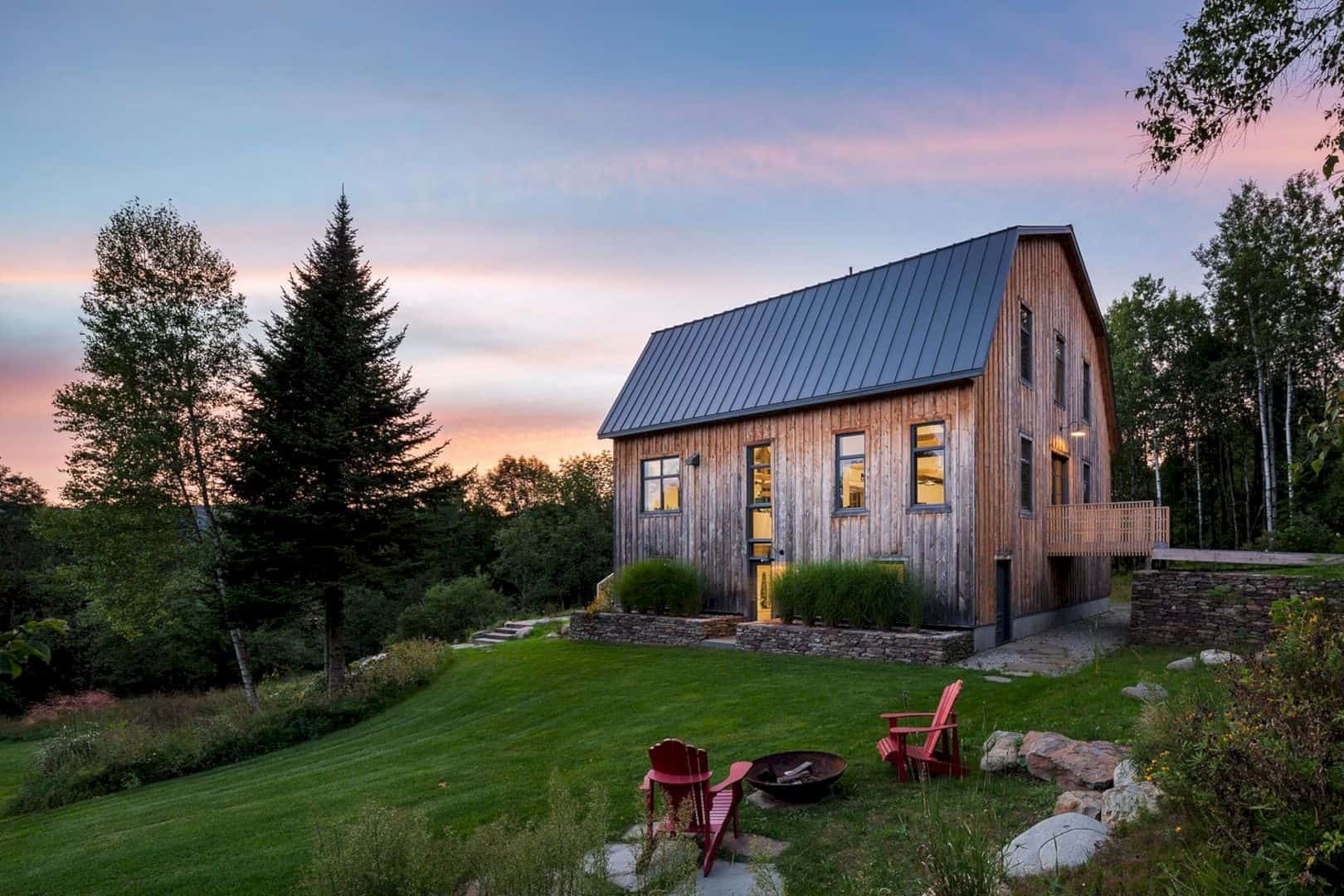Tribeca Loft is an awesome 2013 project by Andrew Franz Architect located in Manhattan’s landmarked Tribeca North area, New York. It is a transformation project of the 3,000-square-feet top floor and roof of an 1884 caviar warehouse into a residence. This comfortable residence is designed with large open entertaining zones and it also has a fluid connection with the outdoor environment.
Design
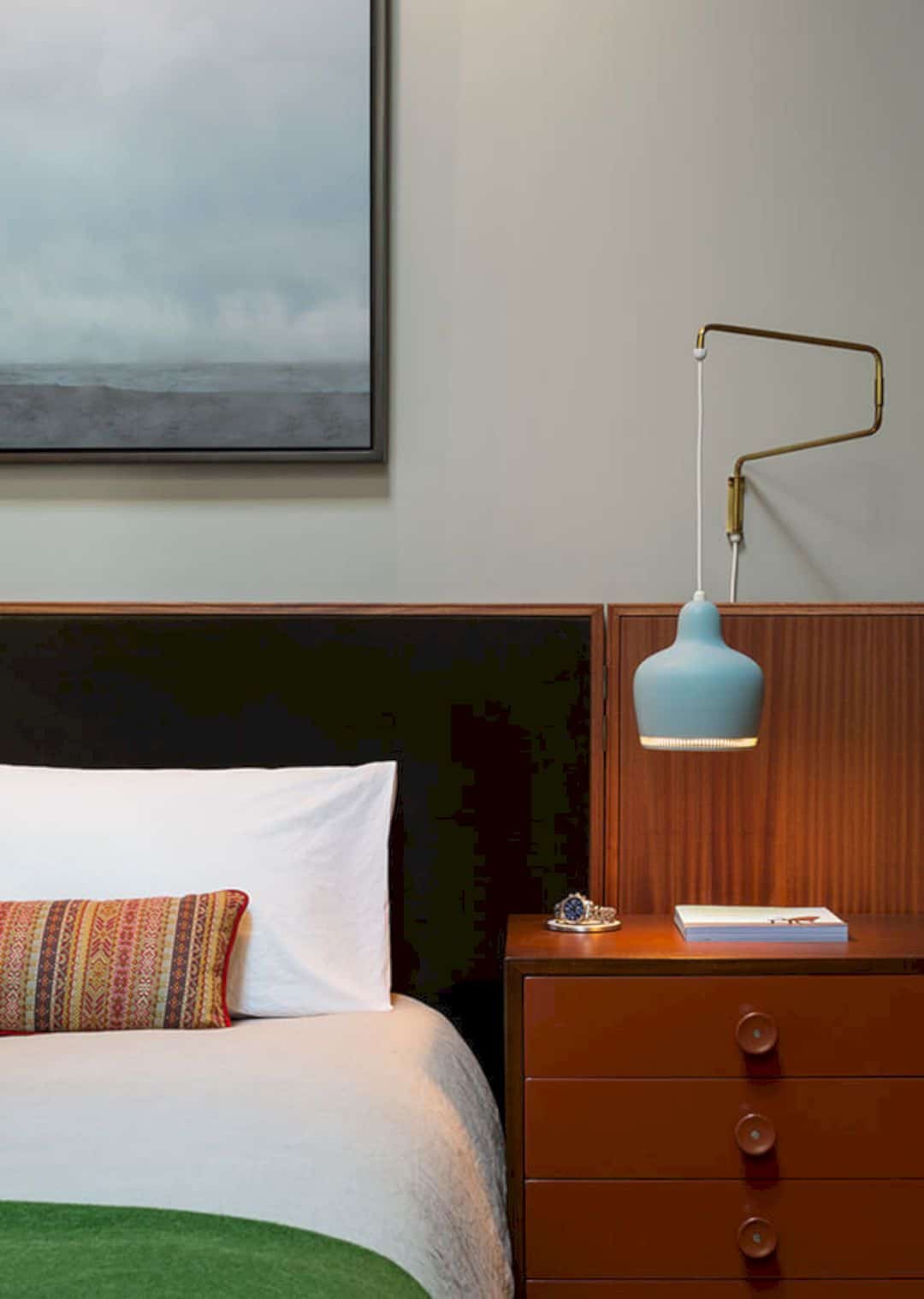
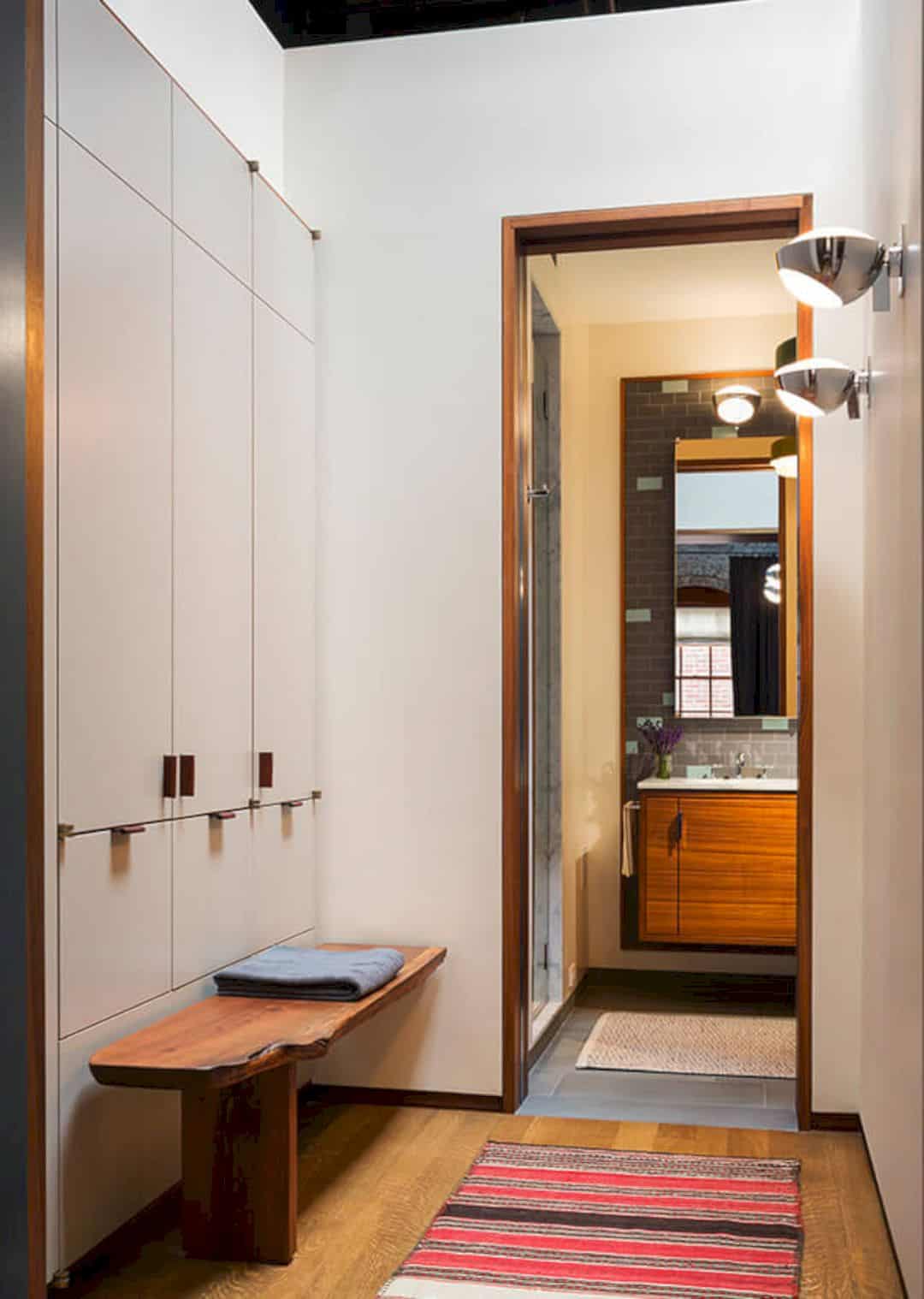
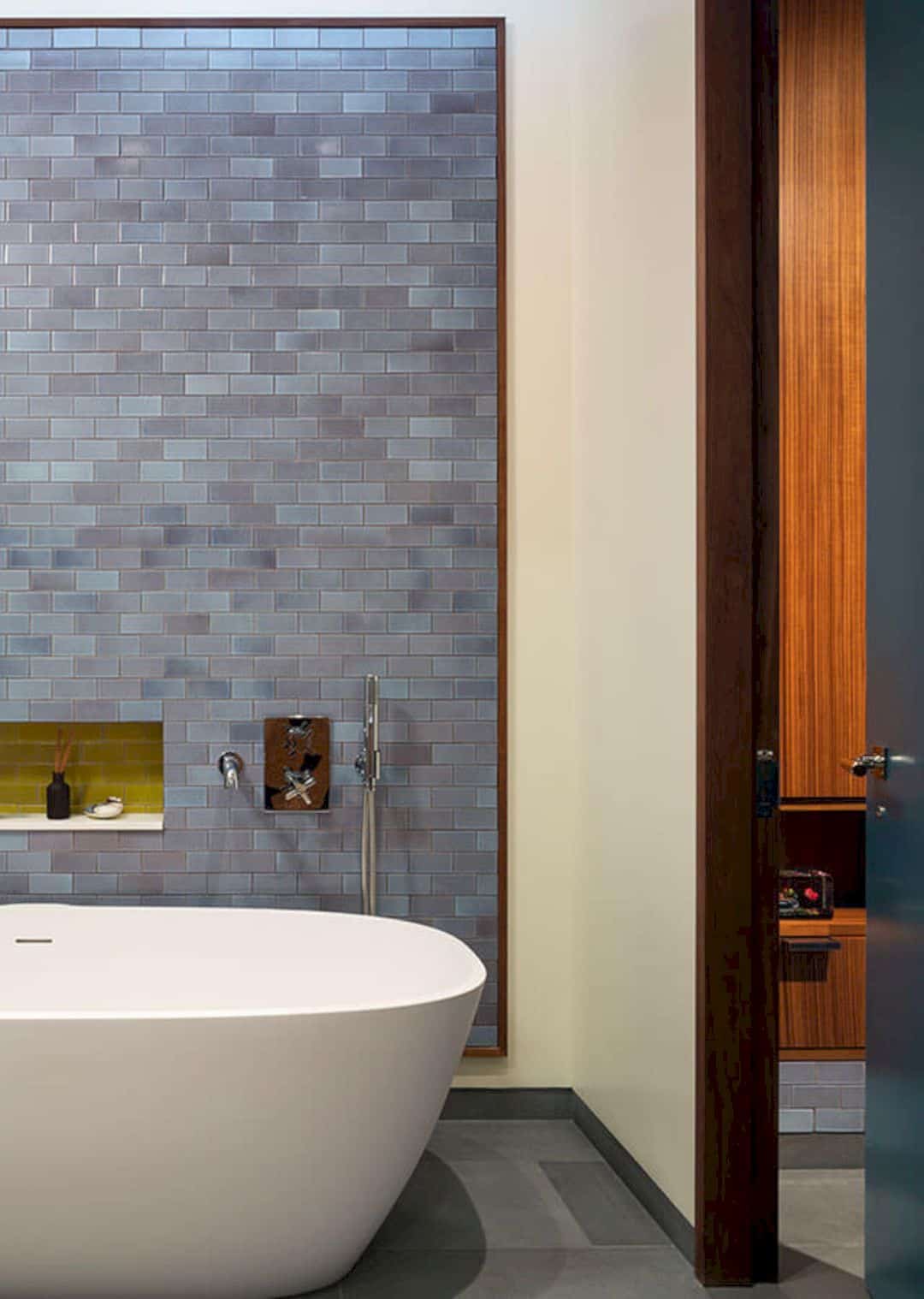
A relocated mezzanine transforms this residence where a retractable glass roof in the sunken interior court connects to the planted green roof garden of the residence. It is a gesture of subtracting volume from the residence interior to bring the fresh outdoors into the primary living zones inside. The residence roof is peeled back with a lot of natural light. When night comes, the loft is illuminated by the court that acts as an internal lantern.
Materials
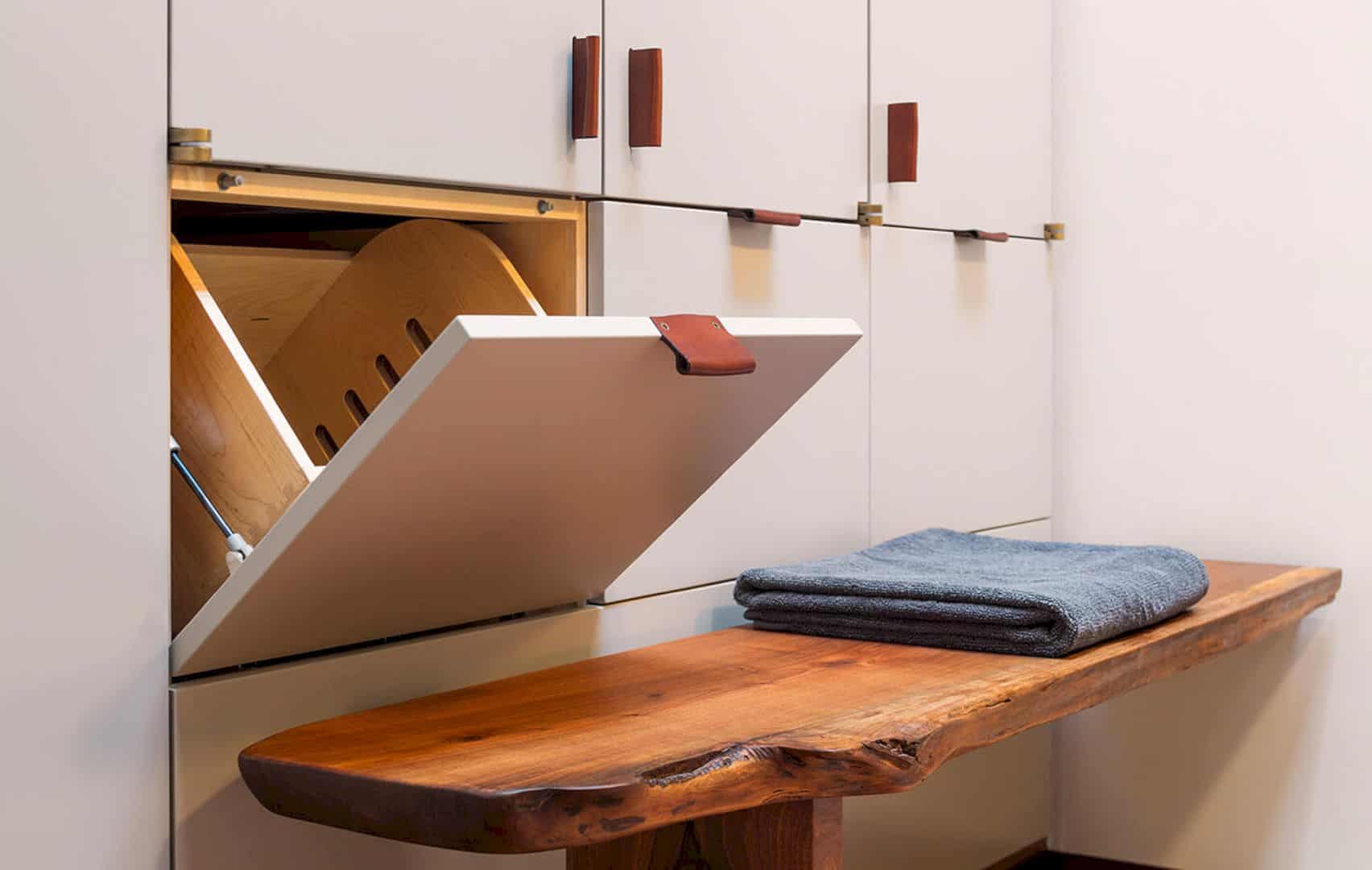
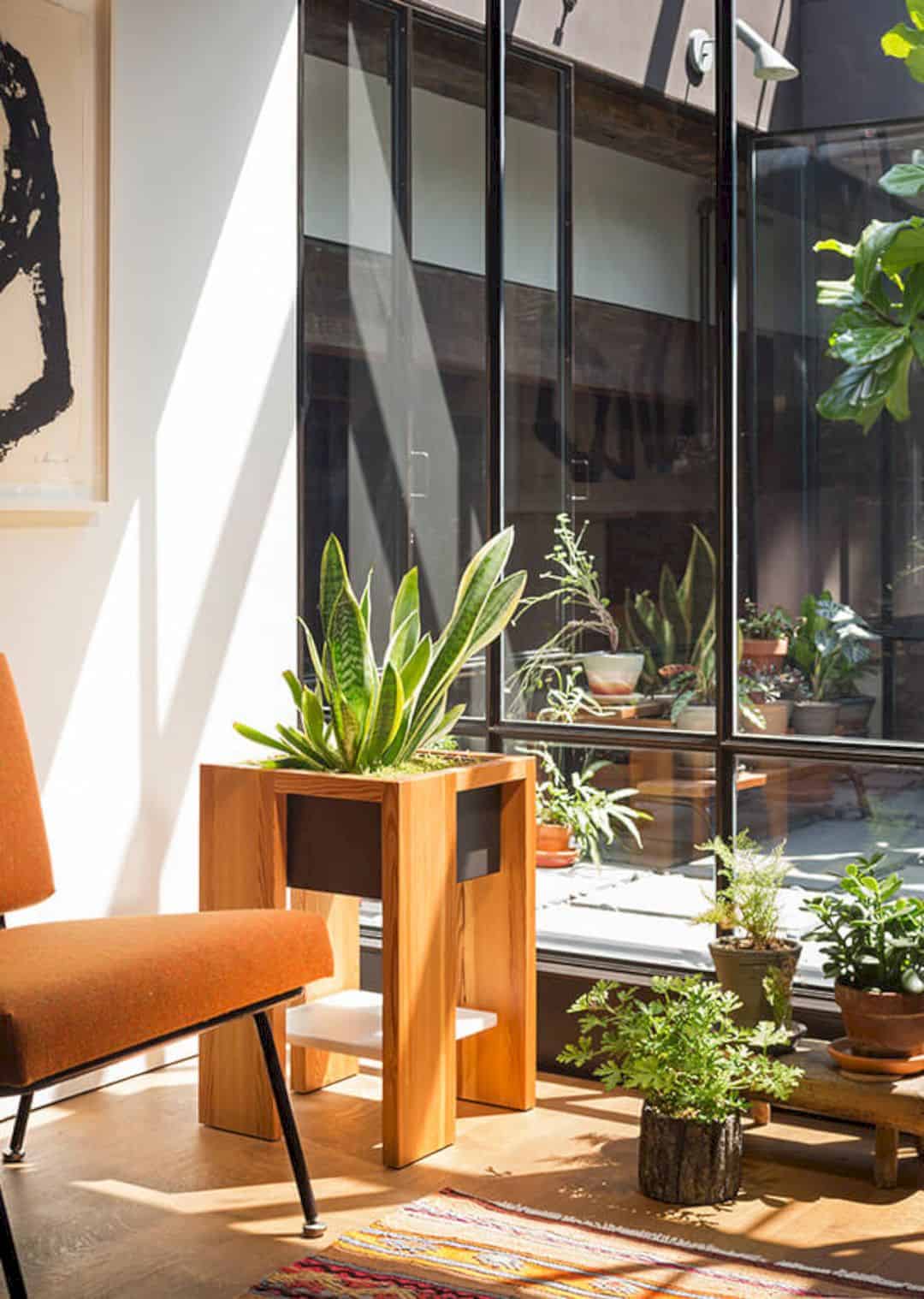
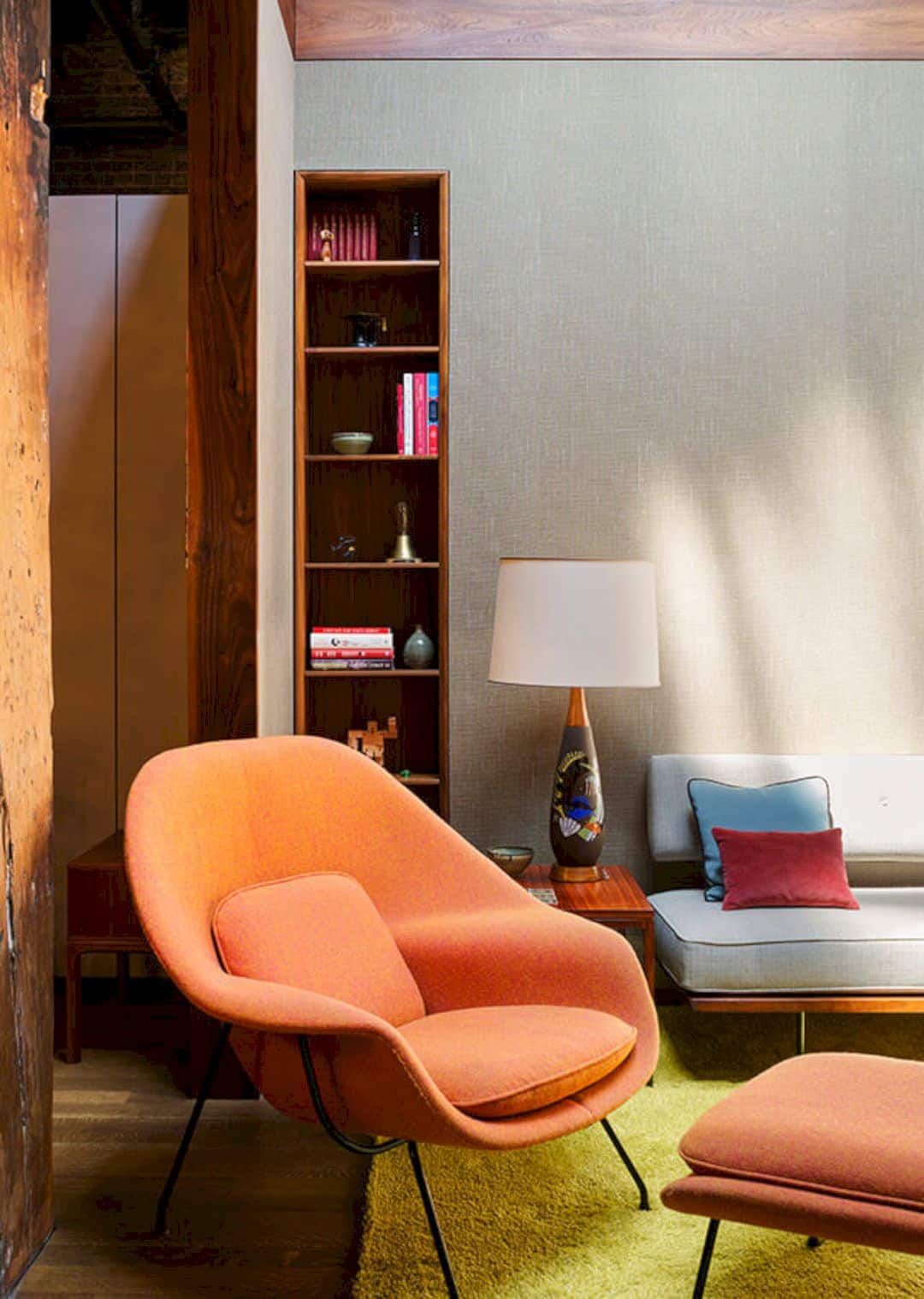
Through insertions of modern materials along with reclaimed or restored materials from the loft, the visual discourse between old and new is devised to embrace the industrial part of the building as well. There is also a custom steel stair that repurposes timbers from the old roof joists. Served as a conceptual datum, the walnut fascia can unify the multiple level residence in this project.
Sustainability
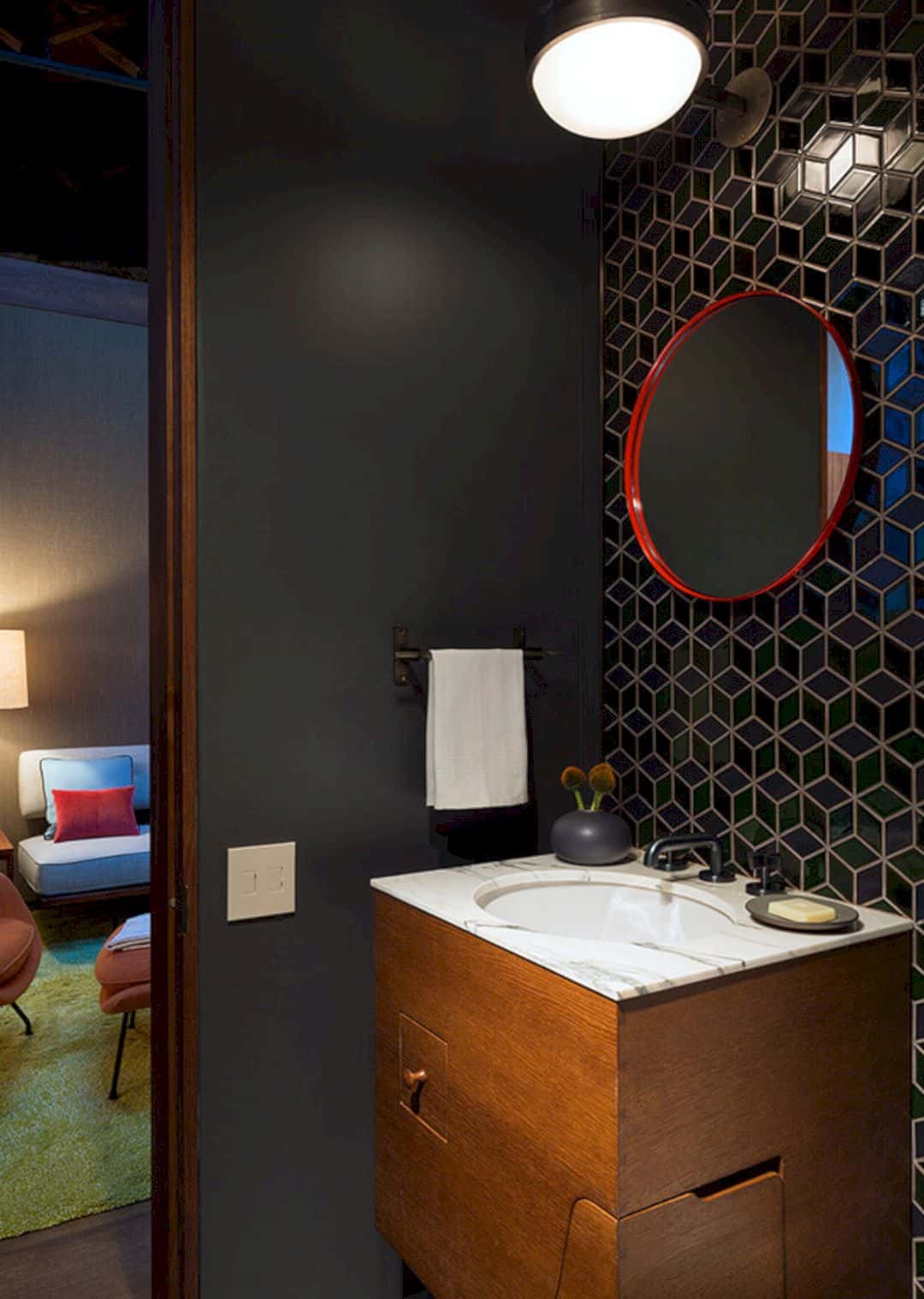
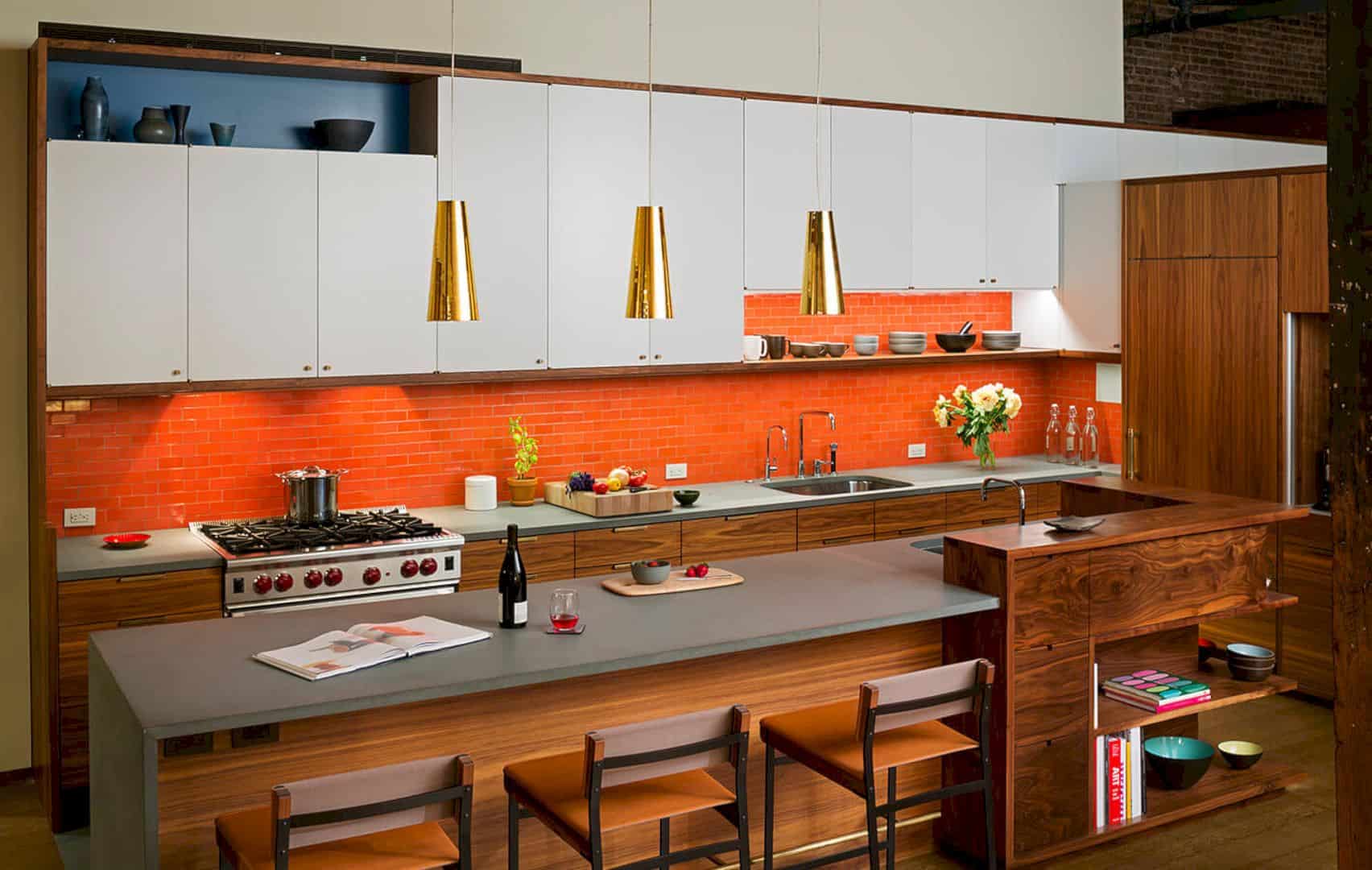
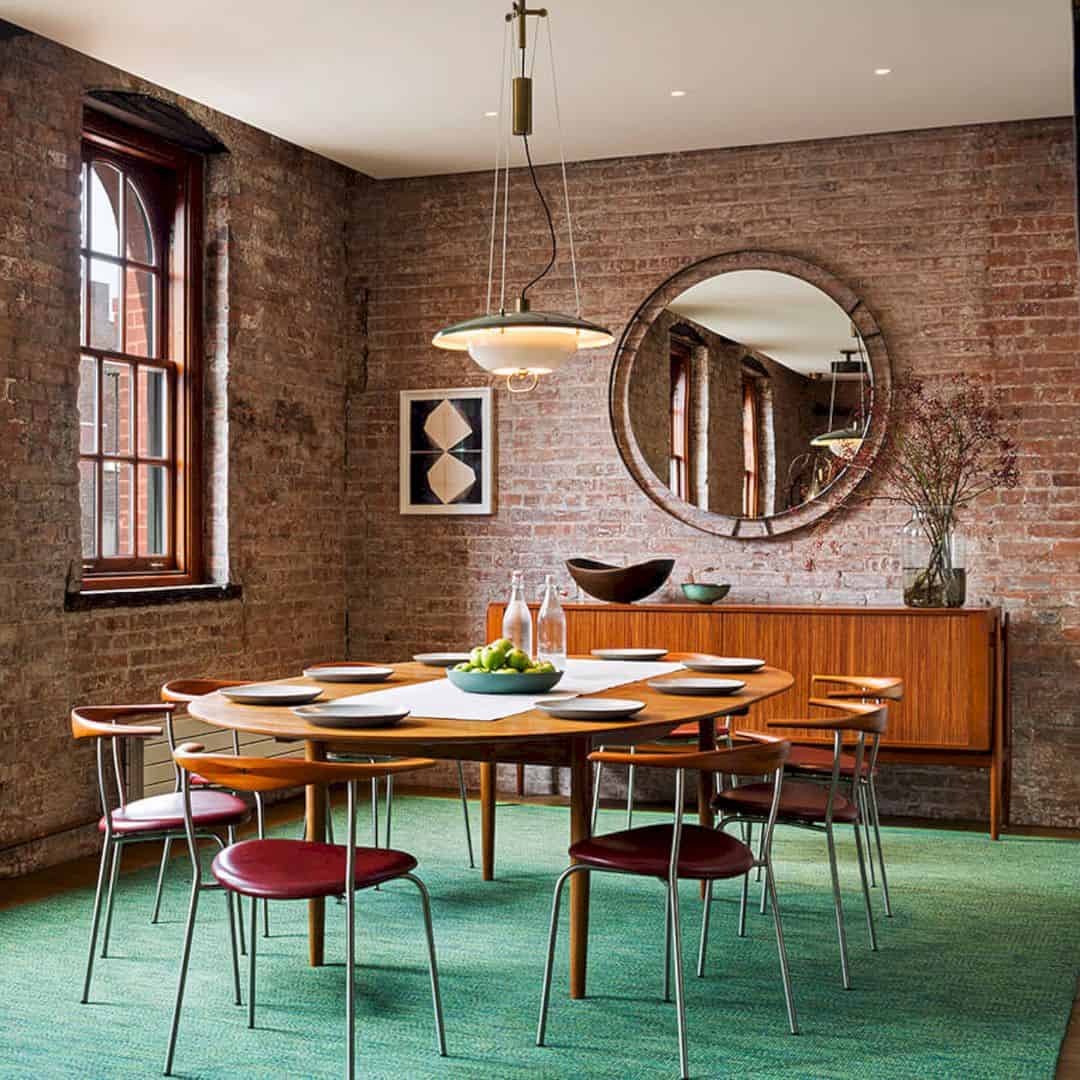
In order to add more sustainable nature, new and energy-efficient mechanical applianced and systems are used for this residence. The loft materials are also reused and reclaimed while bringing in some new, locally sourced products including cabinetry, architectural metalwork, retractable glass roof, and appliances. The new roof terrace is designed with reclaimed bluestone pavers and native plant species.
Details
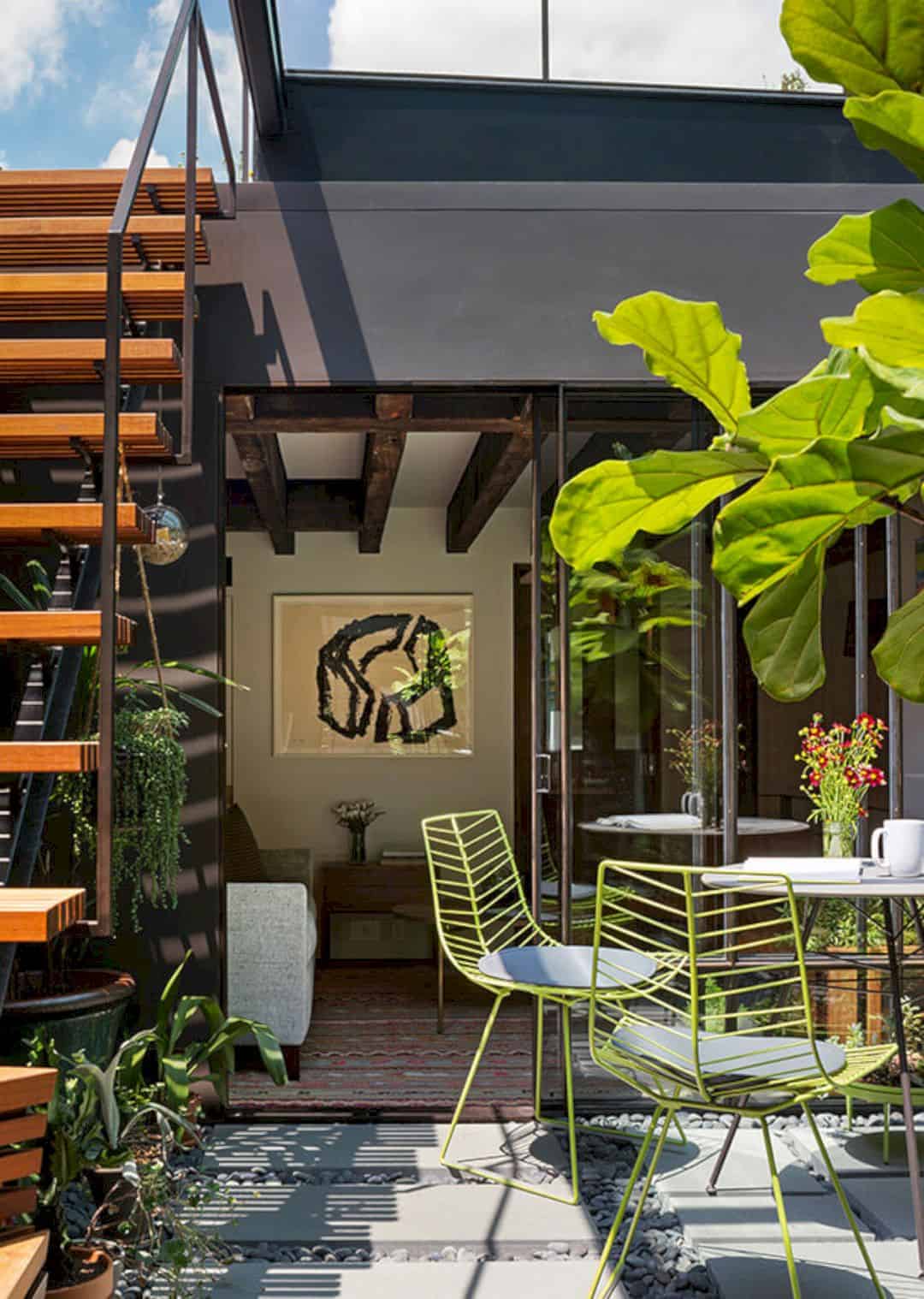
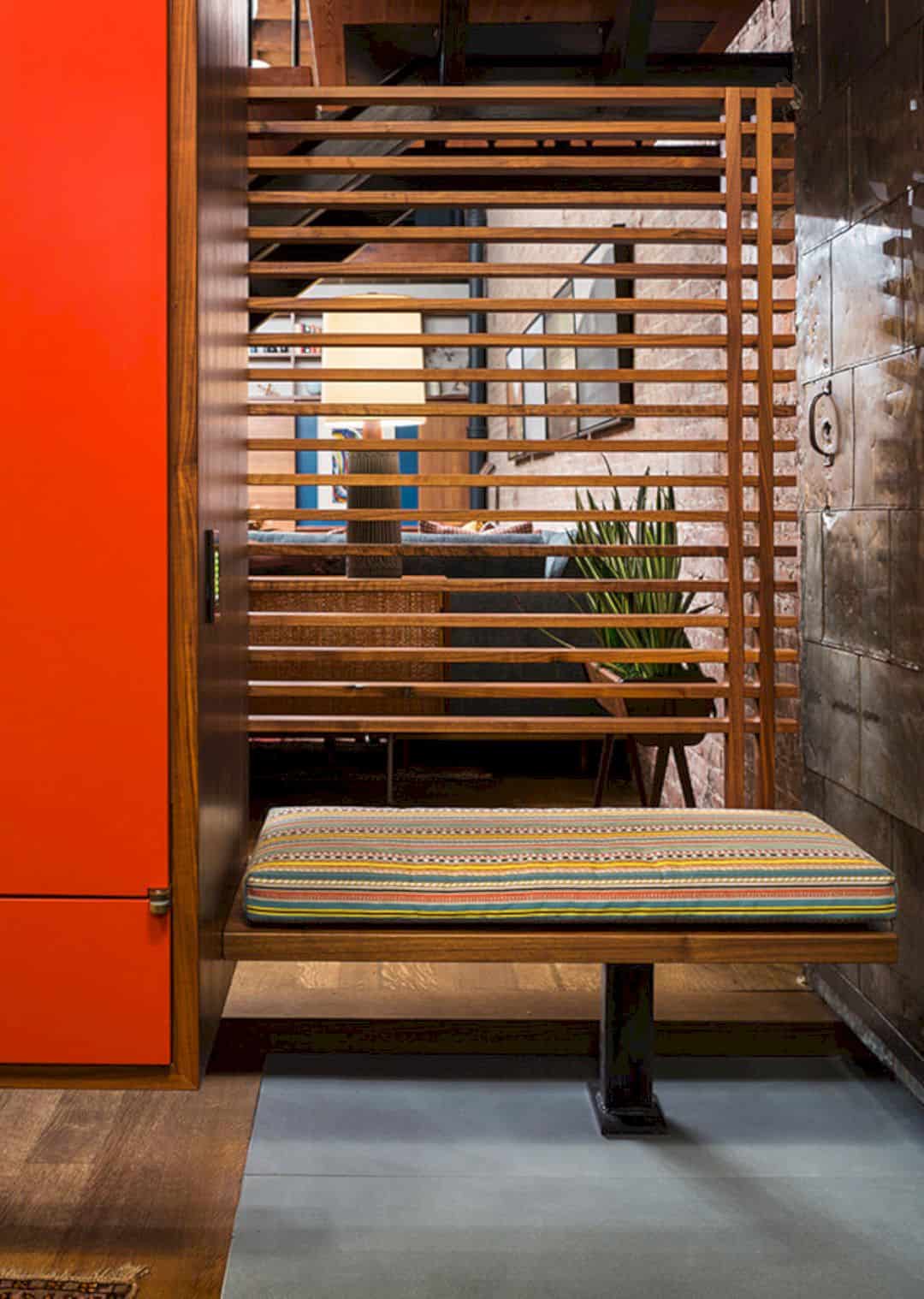
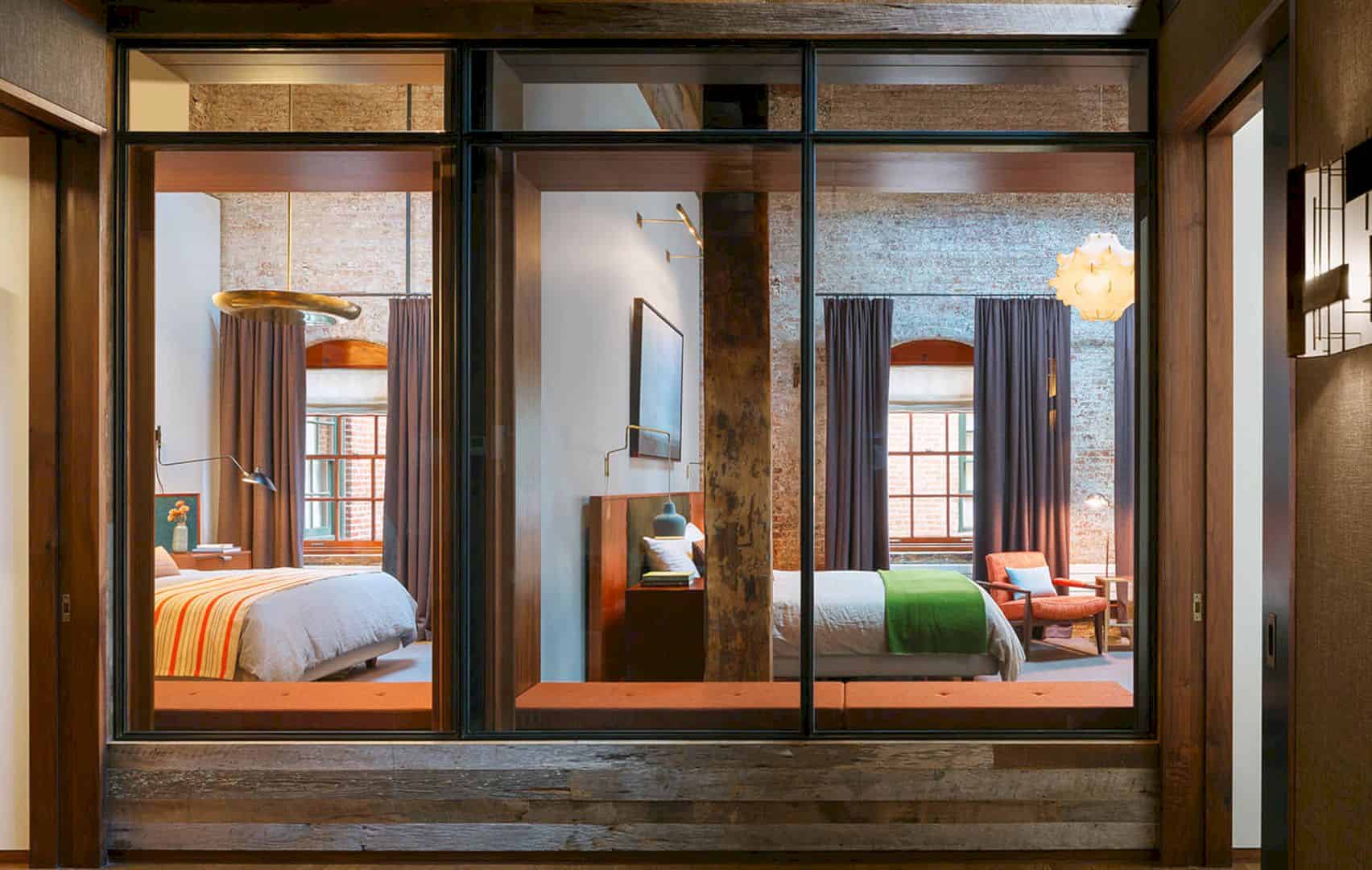
The main goal for this residence design is to create a sustainable and healthy, living environment with its mezzanine and other elements around it. The materials, styles, furniture, and a visual are combined to deliver a warm and open residence. For this project, the architect got a lot of awards from 2014 to 2016.
Tribeca Loft

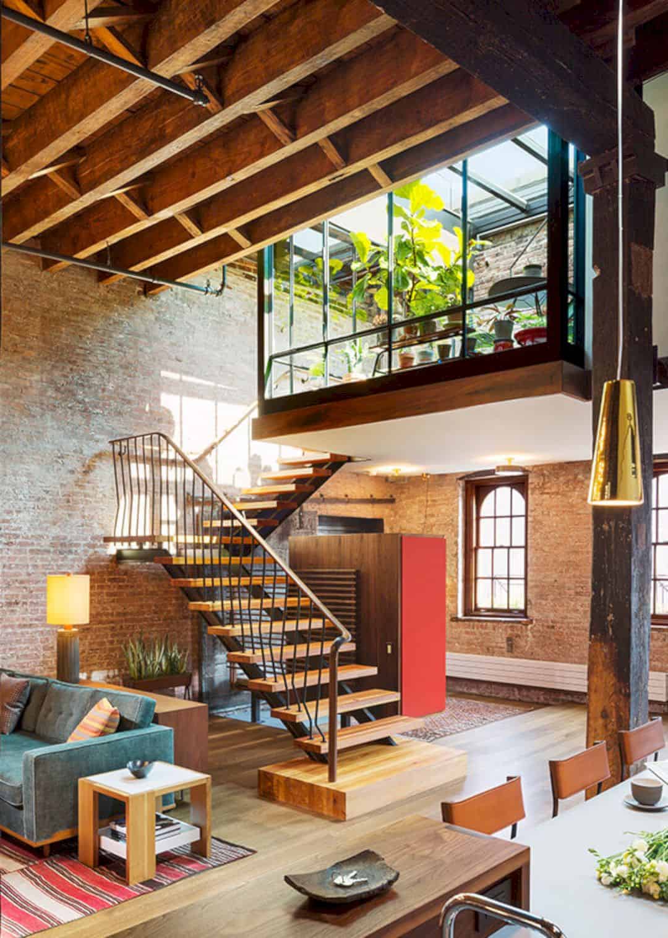
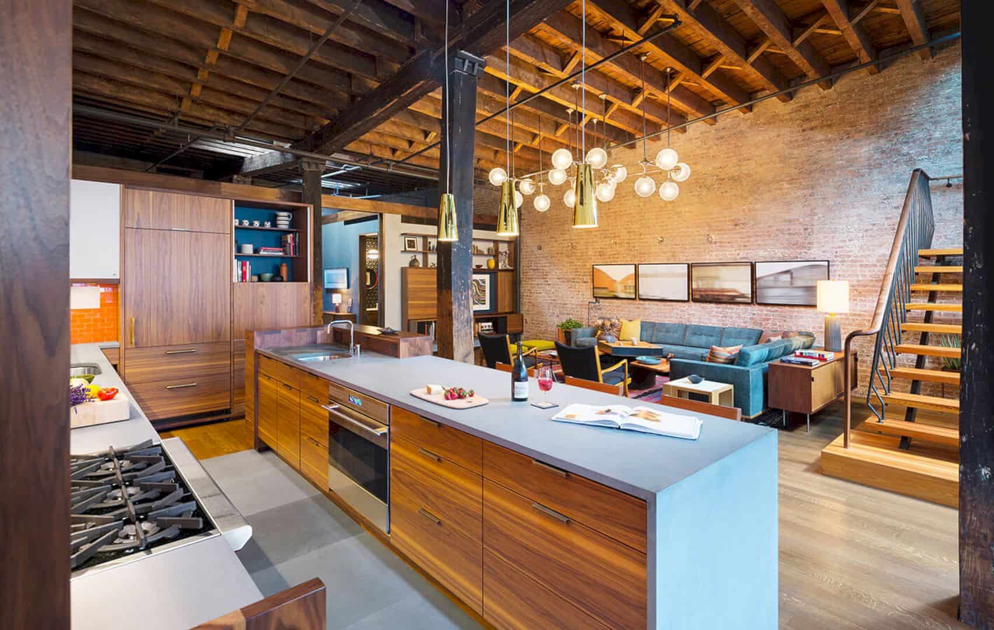
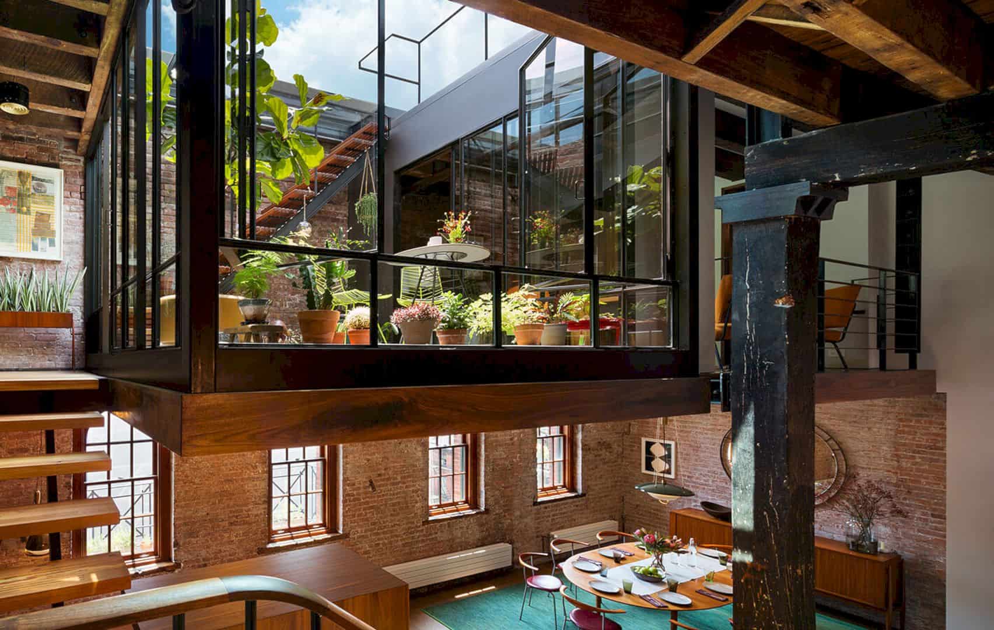
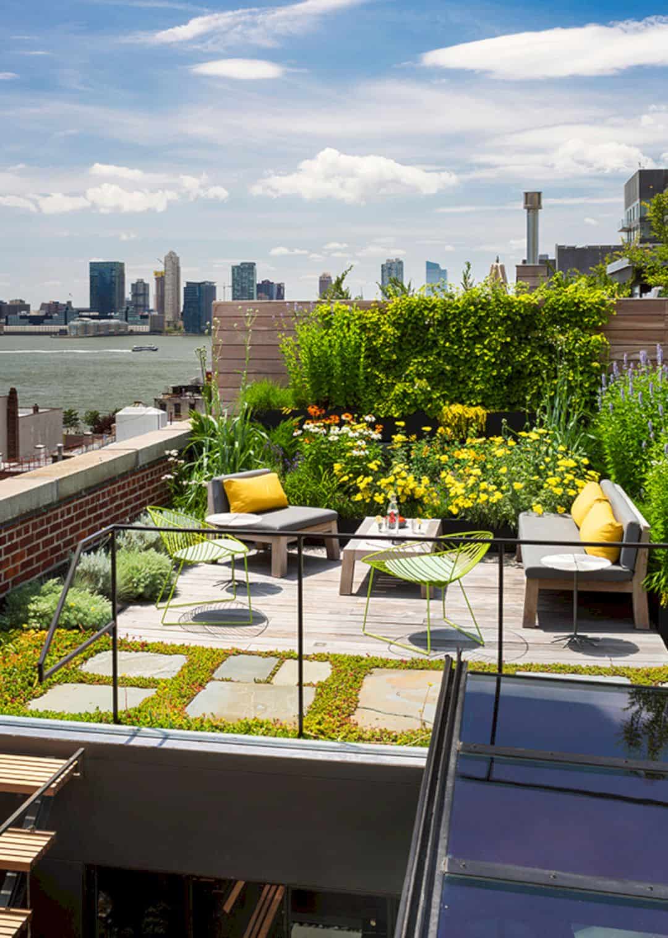
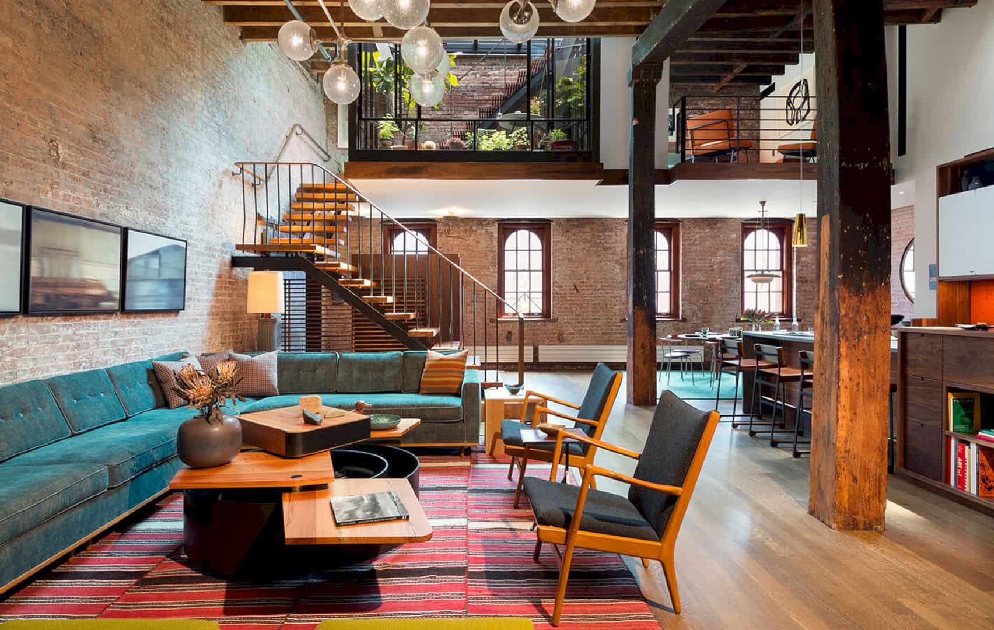
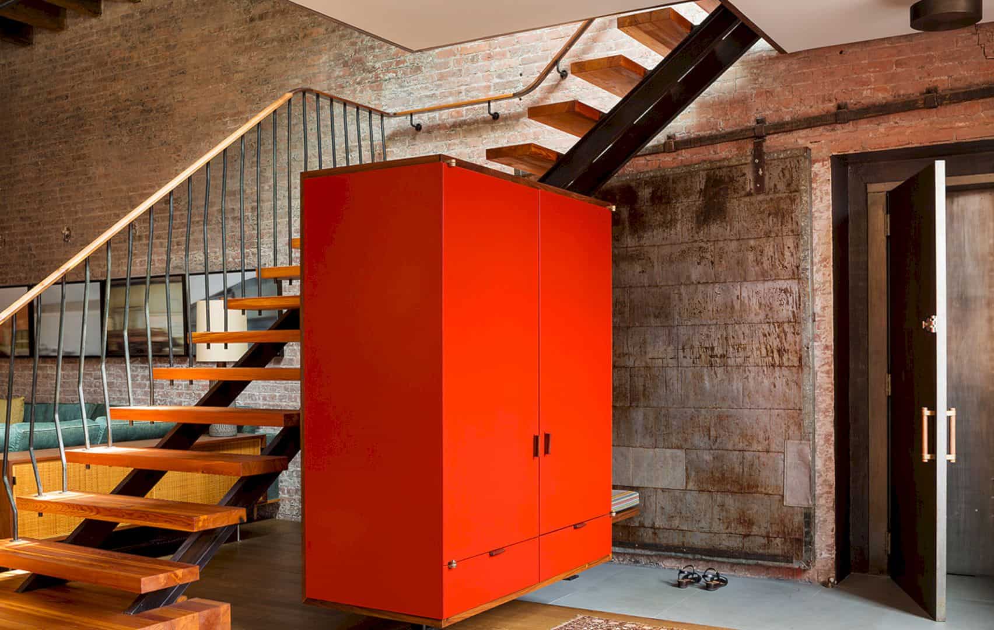
Photographer: Albert Vecerka / Esto
Discover more from Futurist Architecture
Subscribe to get the latest posts sent to your email.

