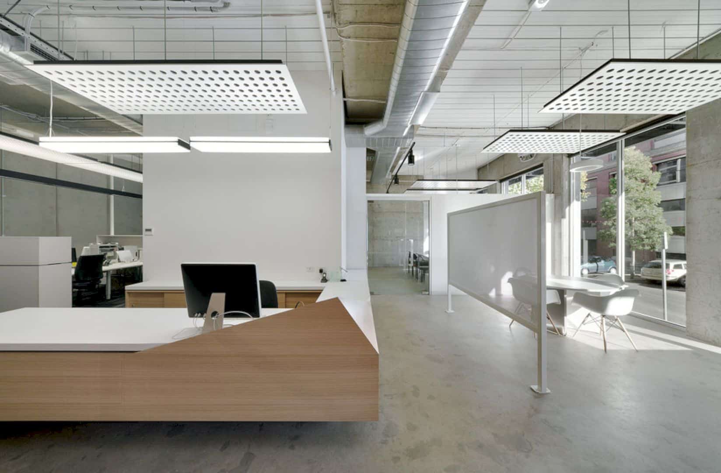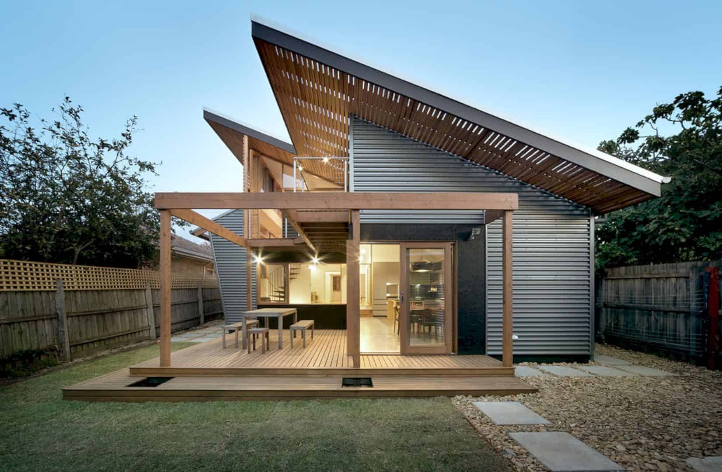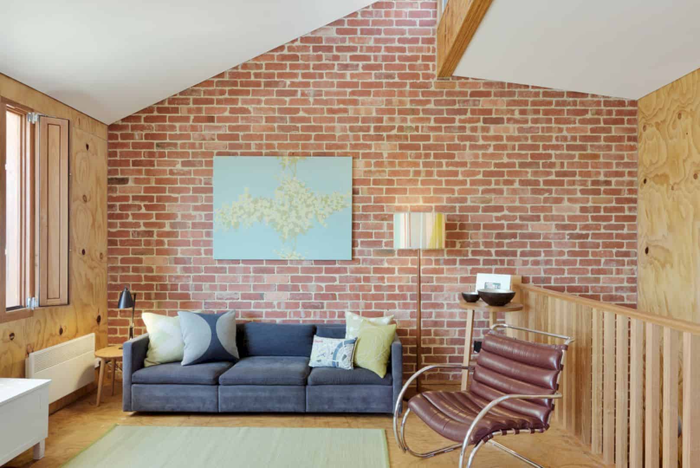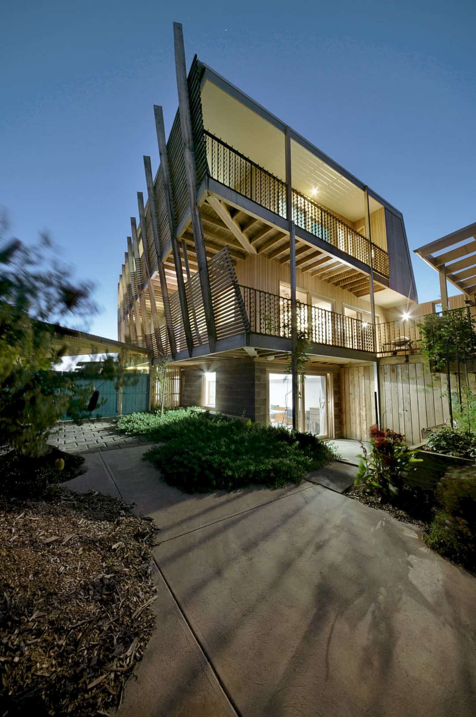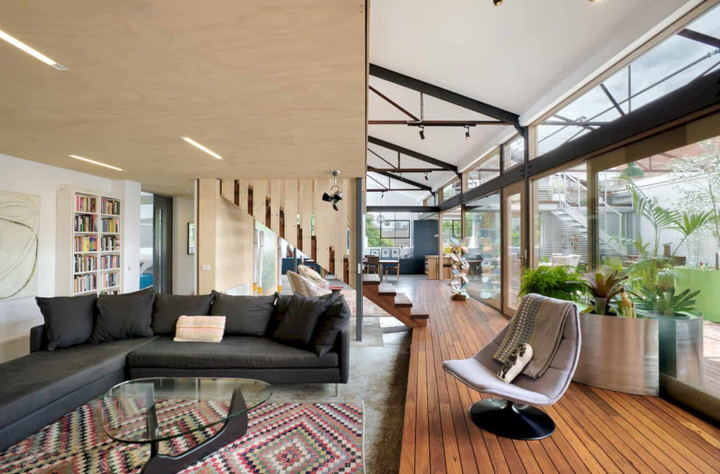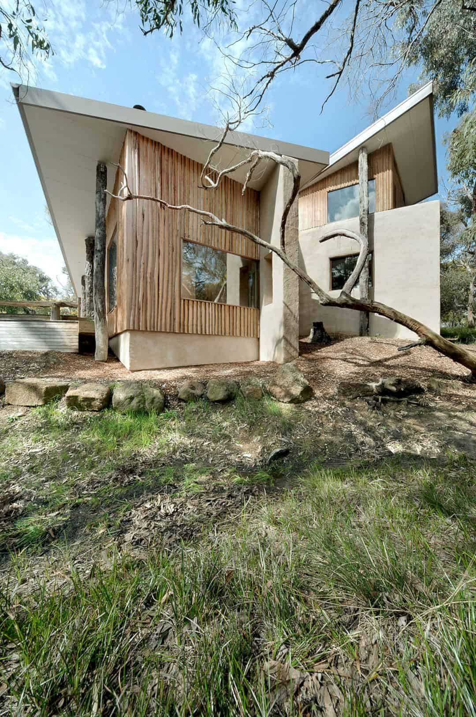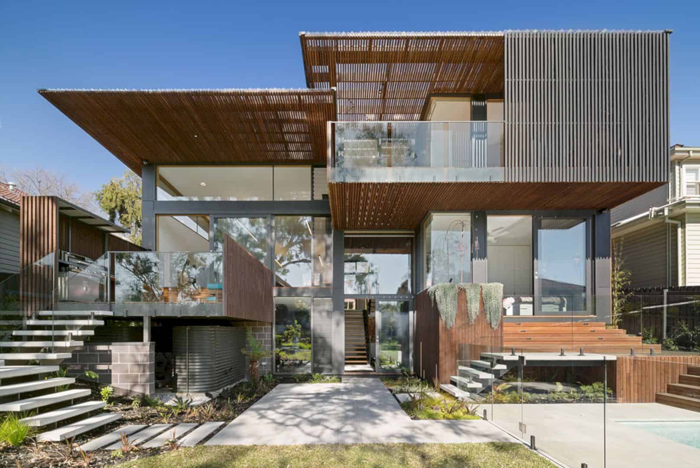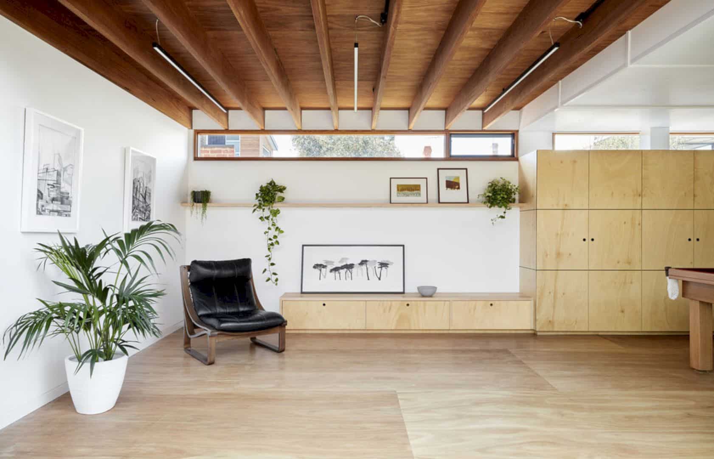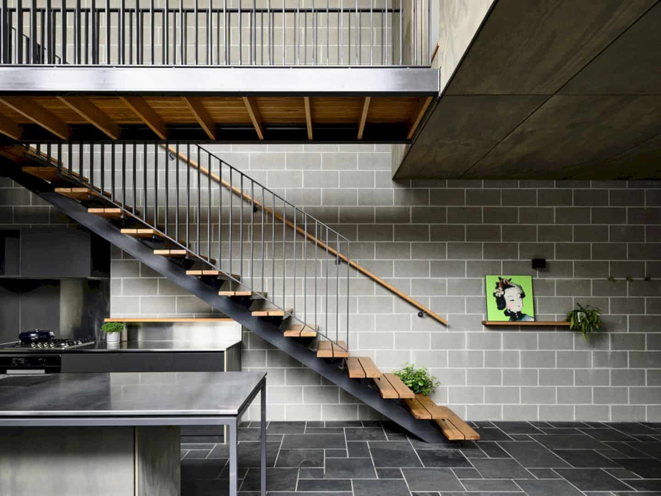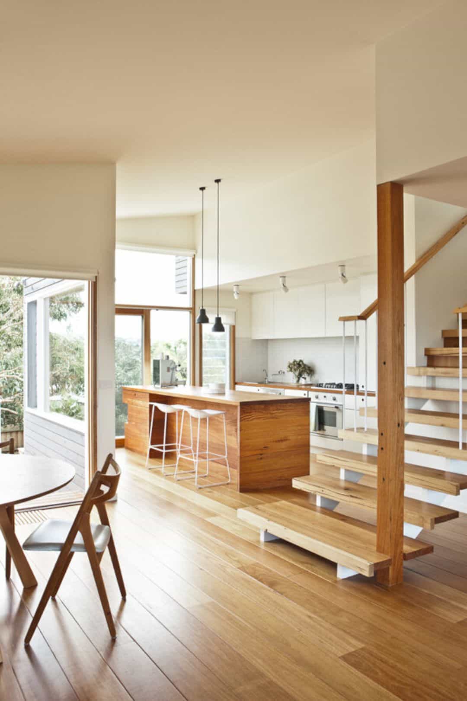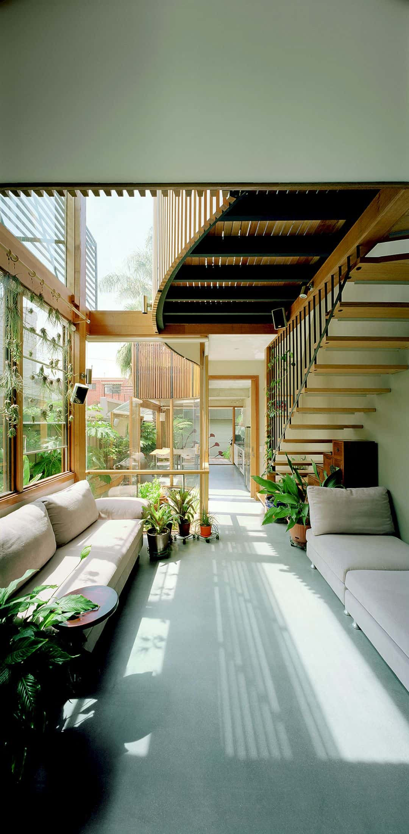Transformer Office, Carlton: A New Office Building with A Contemporary Design
The client of Zen Architects in this project is a boutique graphic design and publishing company that tries to re-purpose an existing building for their new offices. Located in Carlton, Transformer Office is designed with a contemporary design to create an enjoyable and creative working environment.
