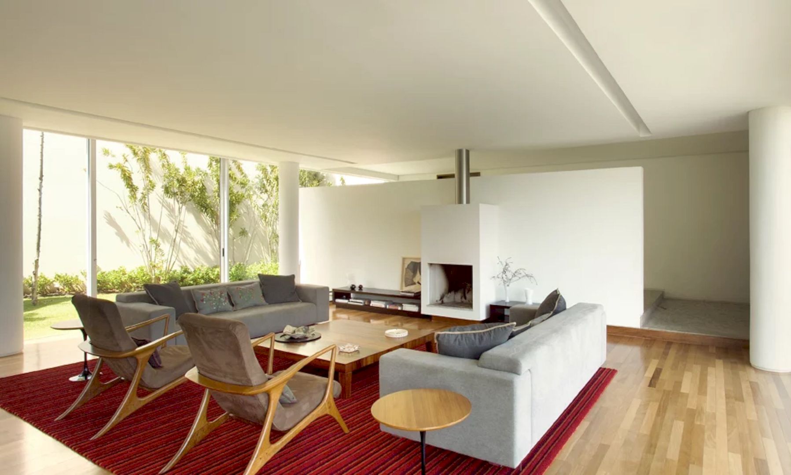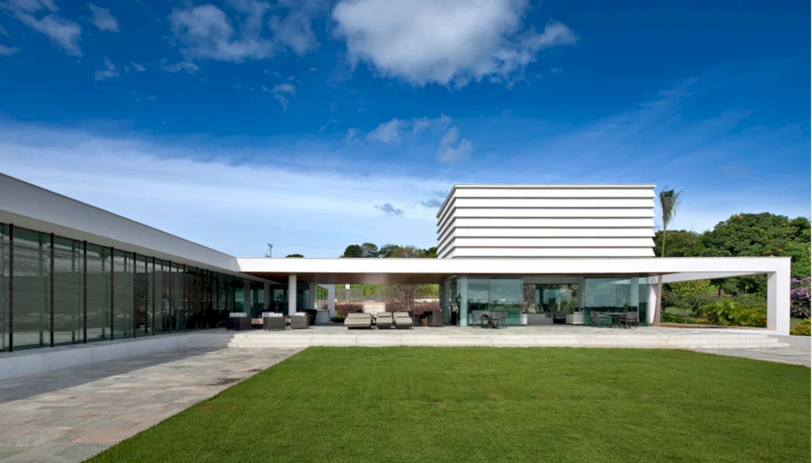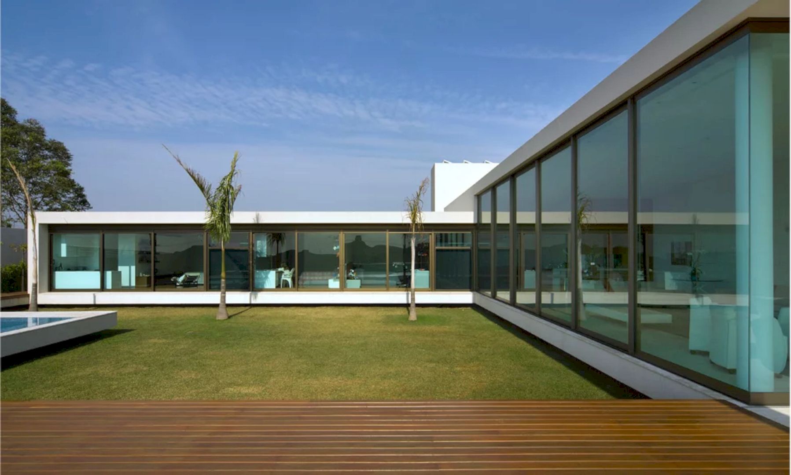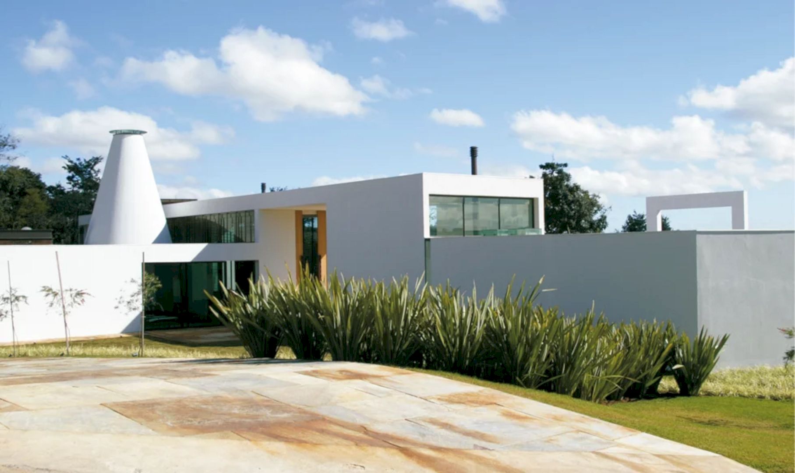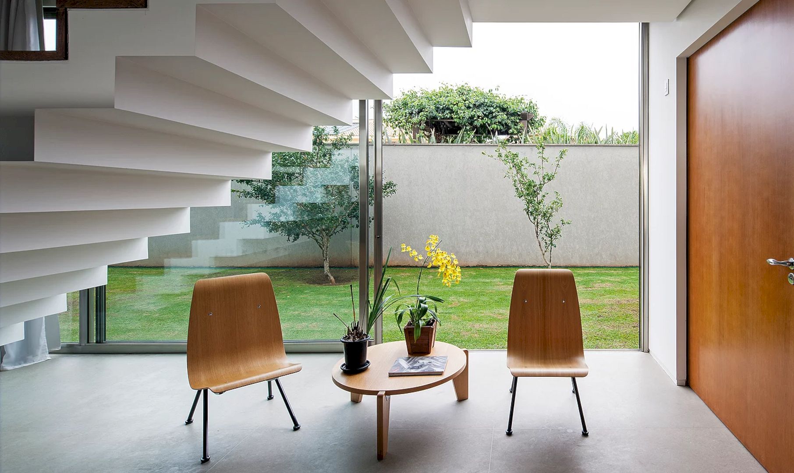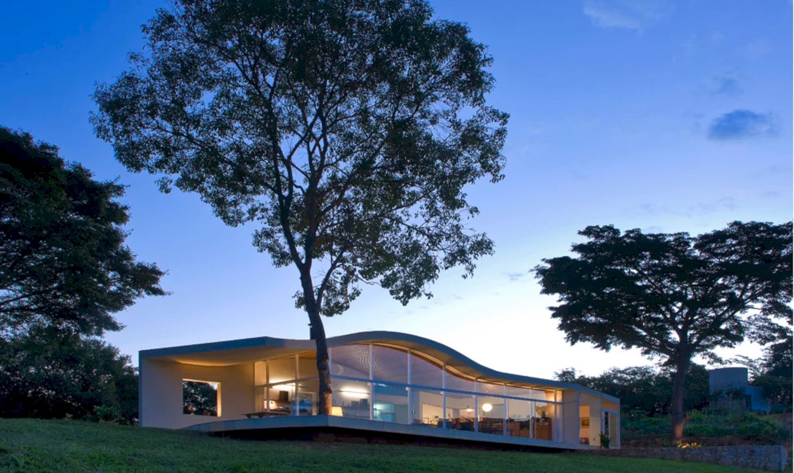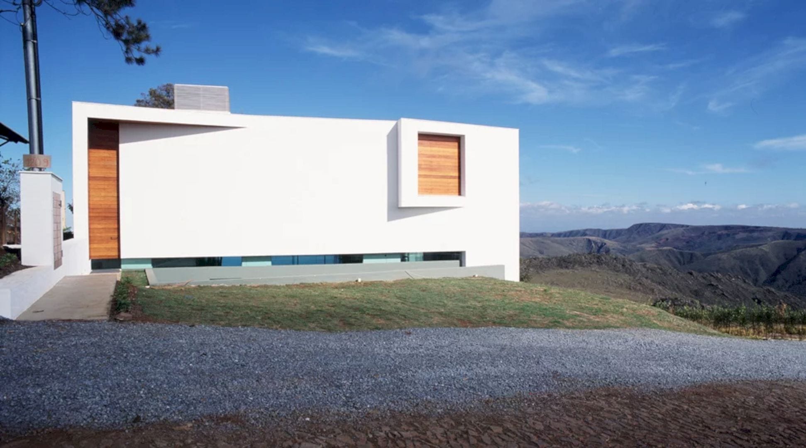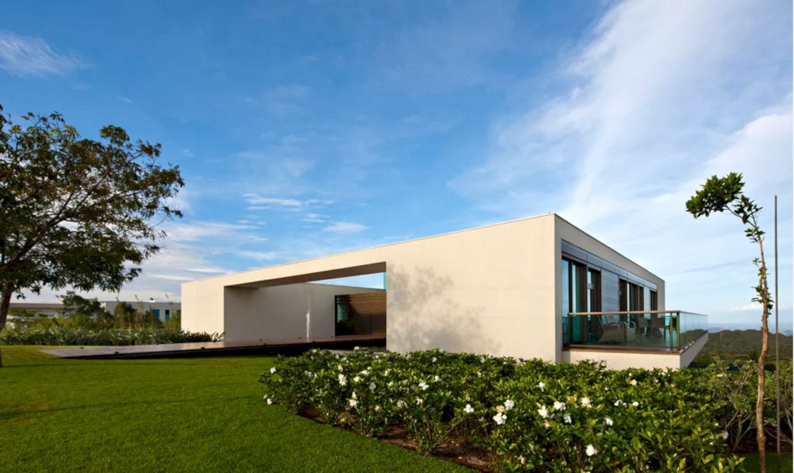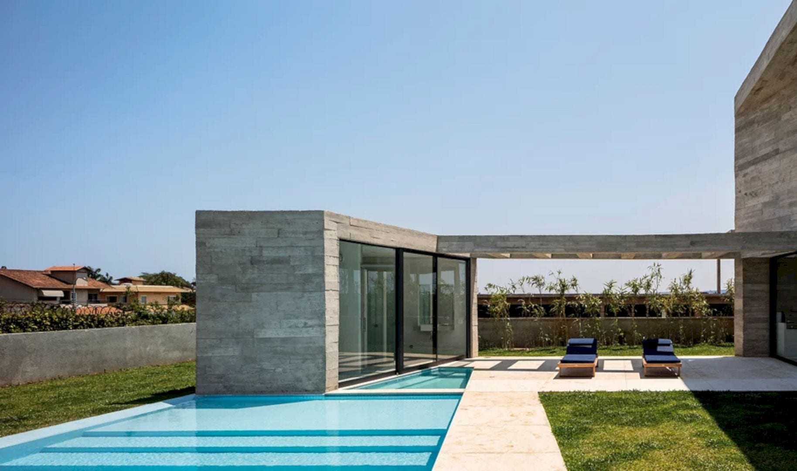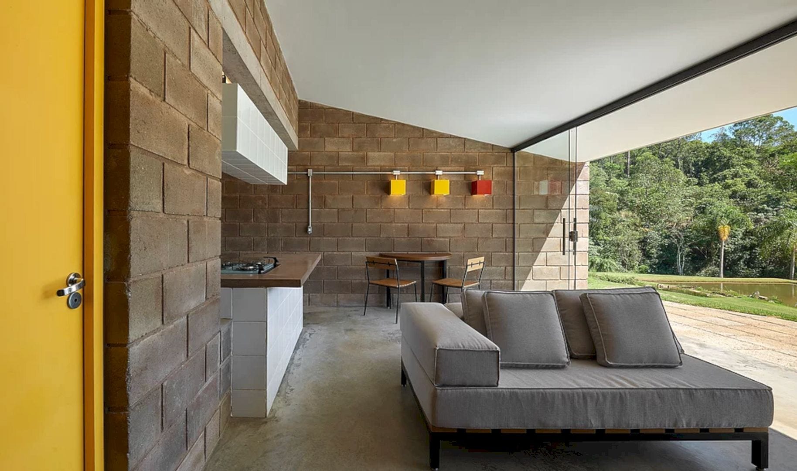Belvedere House: A Modern House with Big Openings Facing the Awesome View
Completed in 2003 by Gustavo Penna Arquiteto & Associados, Belvedere House is a modern house located Minas Gerais, Brazil. Sits on the land to follow the contour lines of the site, this house has big openings facing the awesome view of Serra do Curral.
