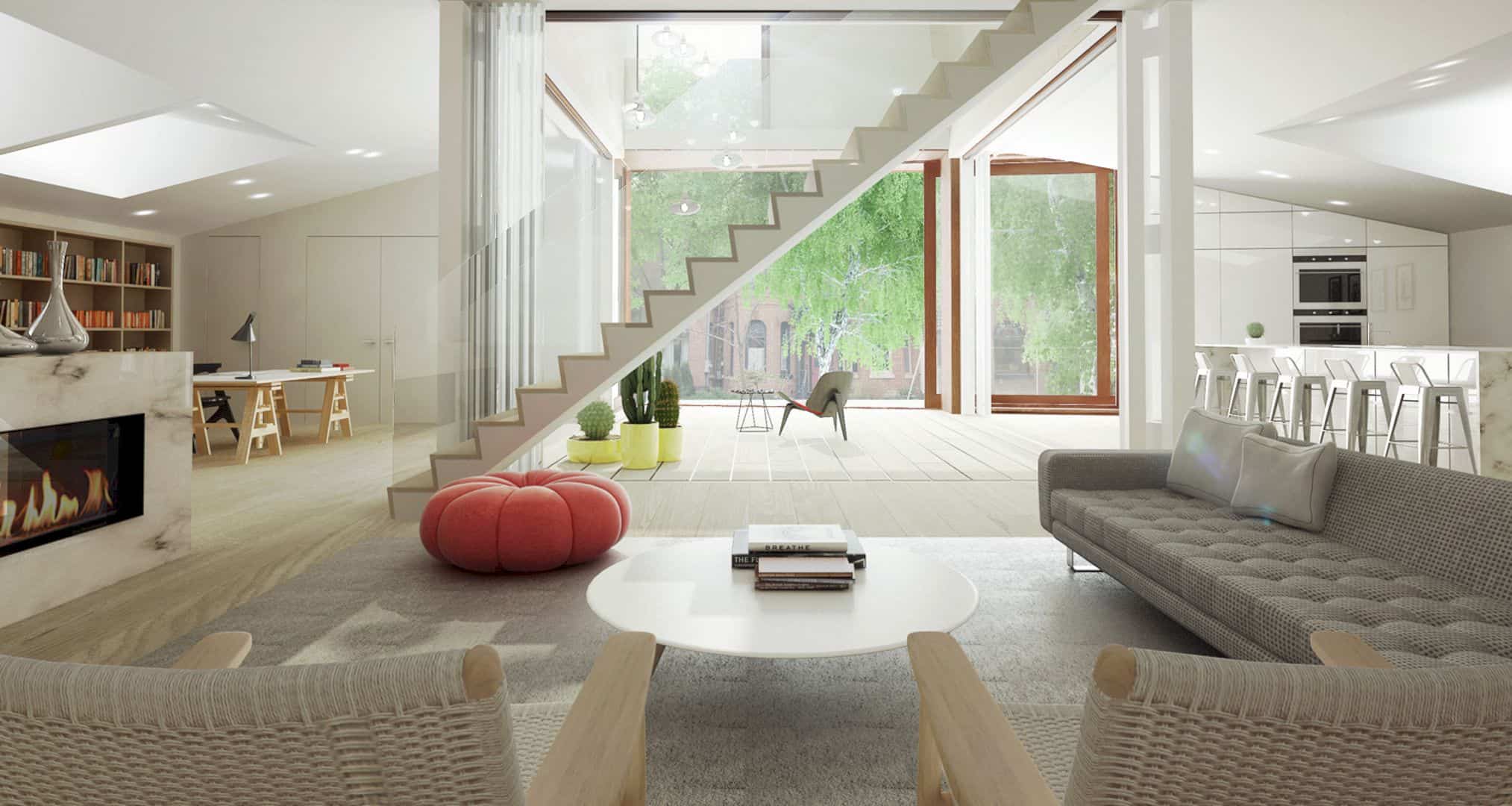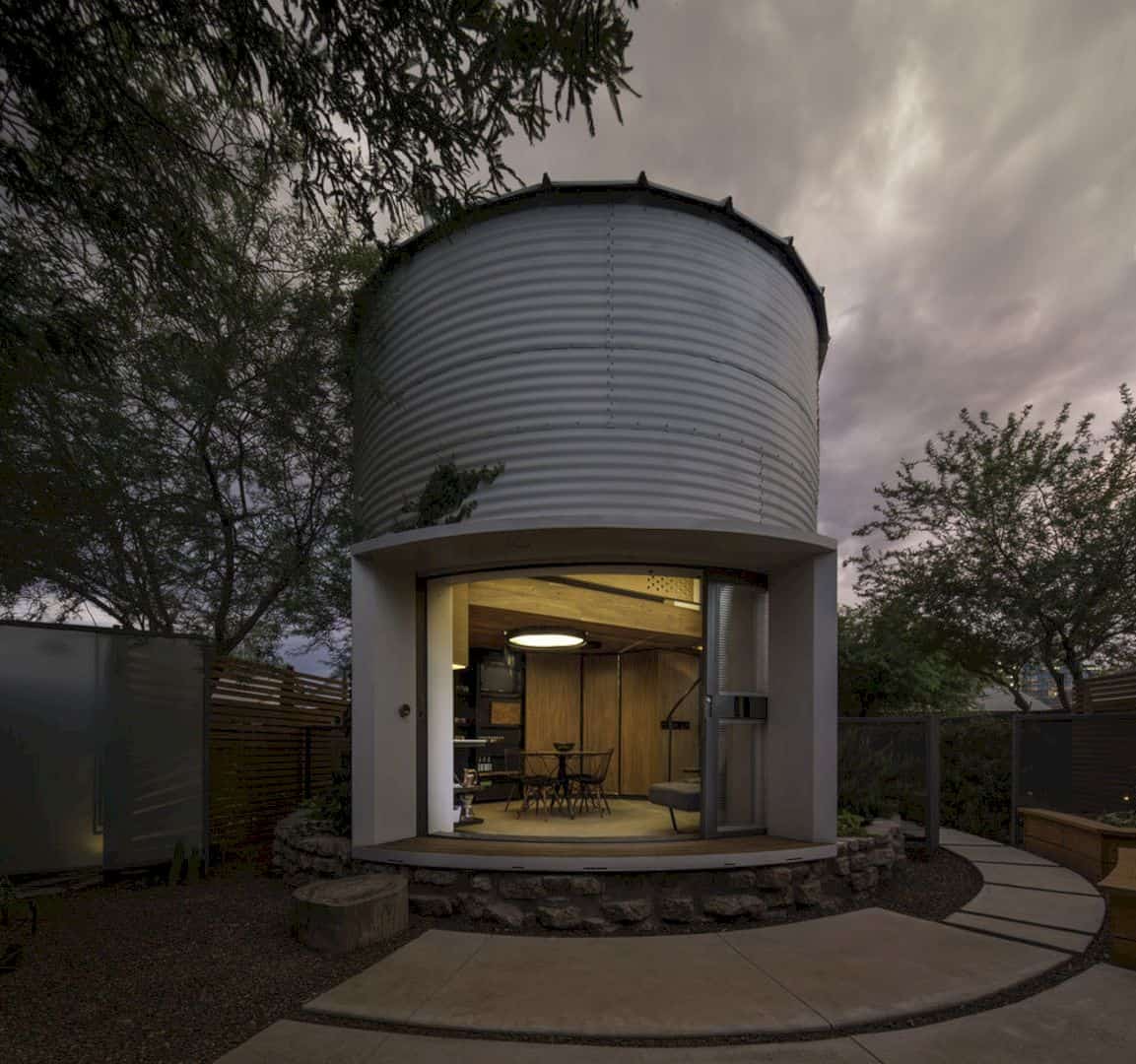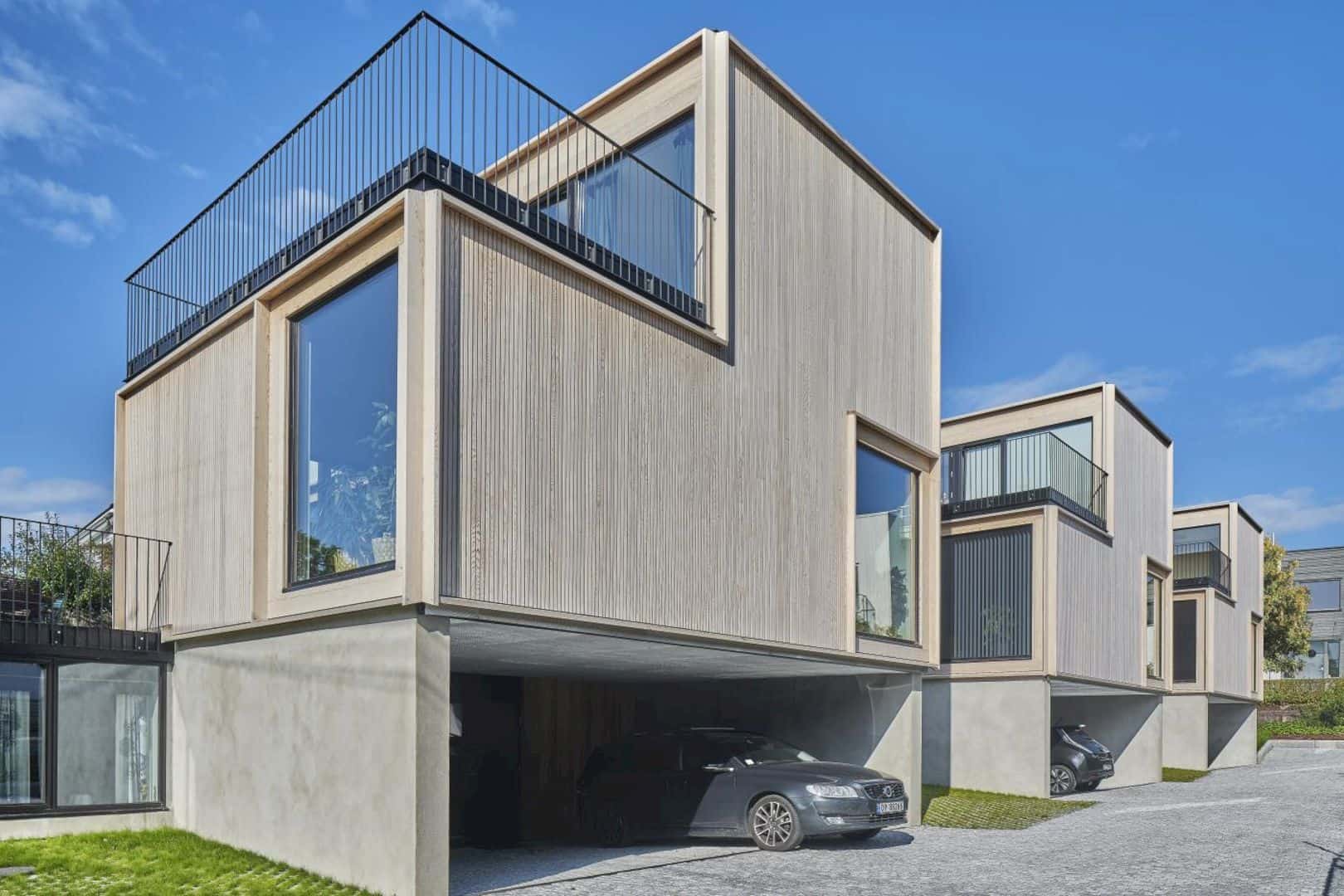Broadway Penthouse is a project of a NoHo loft renovation that rethinks the notion of an urban garden. Joel Sanders Architect brings the outside in literally with this notion. Located in New York with 3000 SF, green design is added into this house beyond the familiar incorporation of a list of LEED-certified materials. There is also lush vegetation around the house interior, especially in the bathroom.
Design
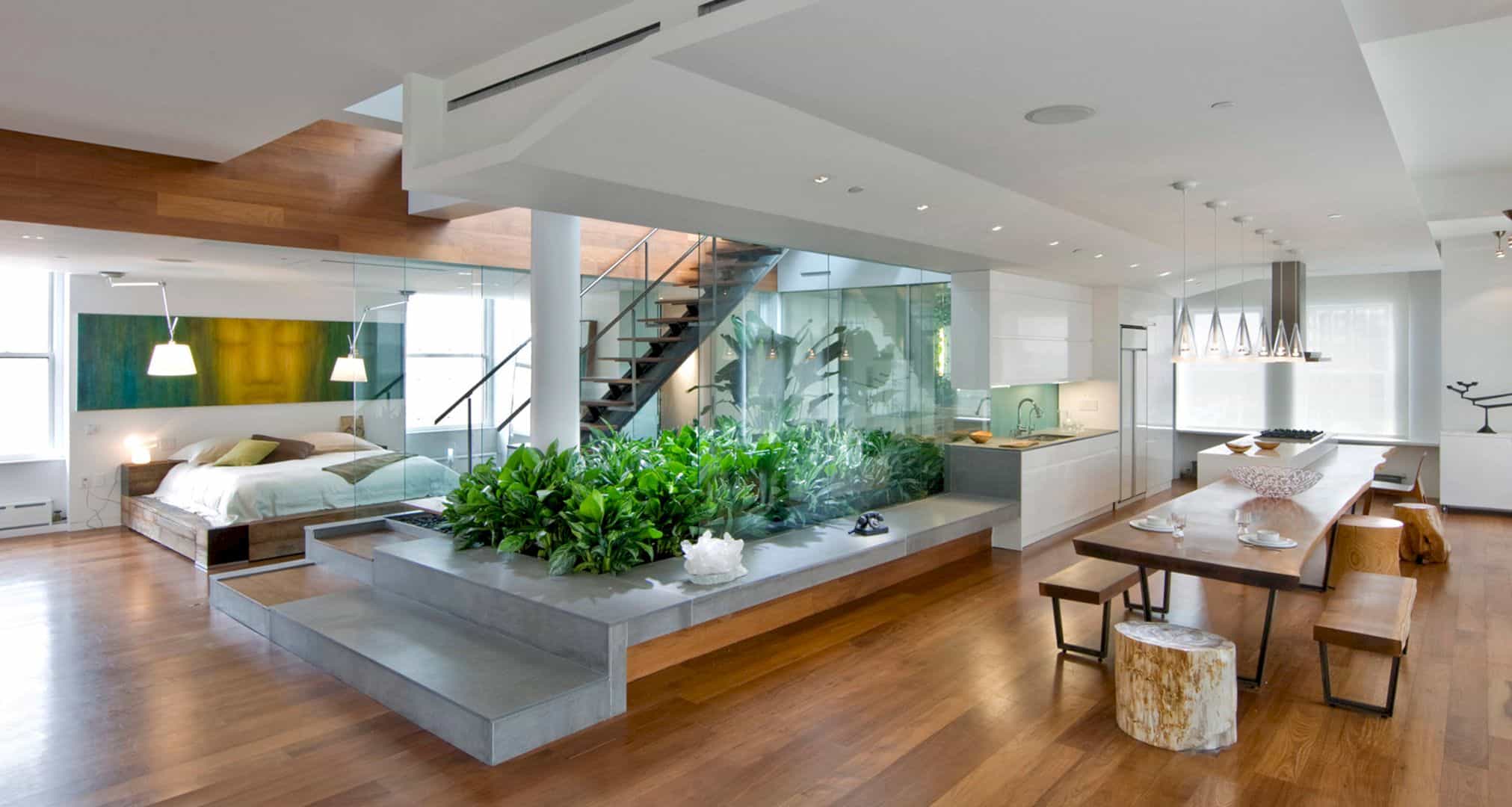
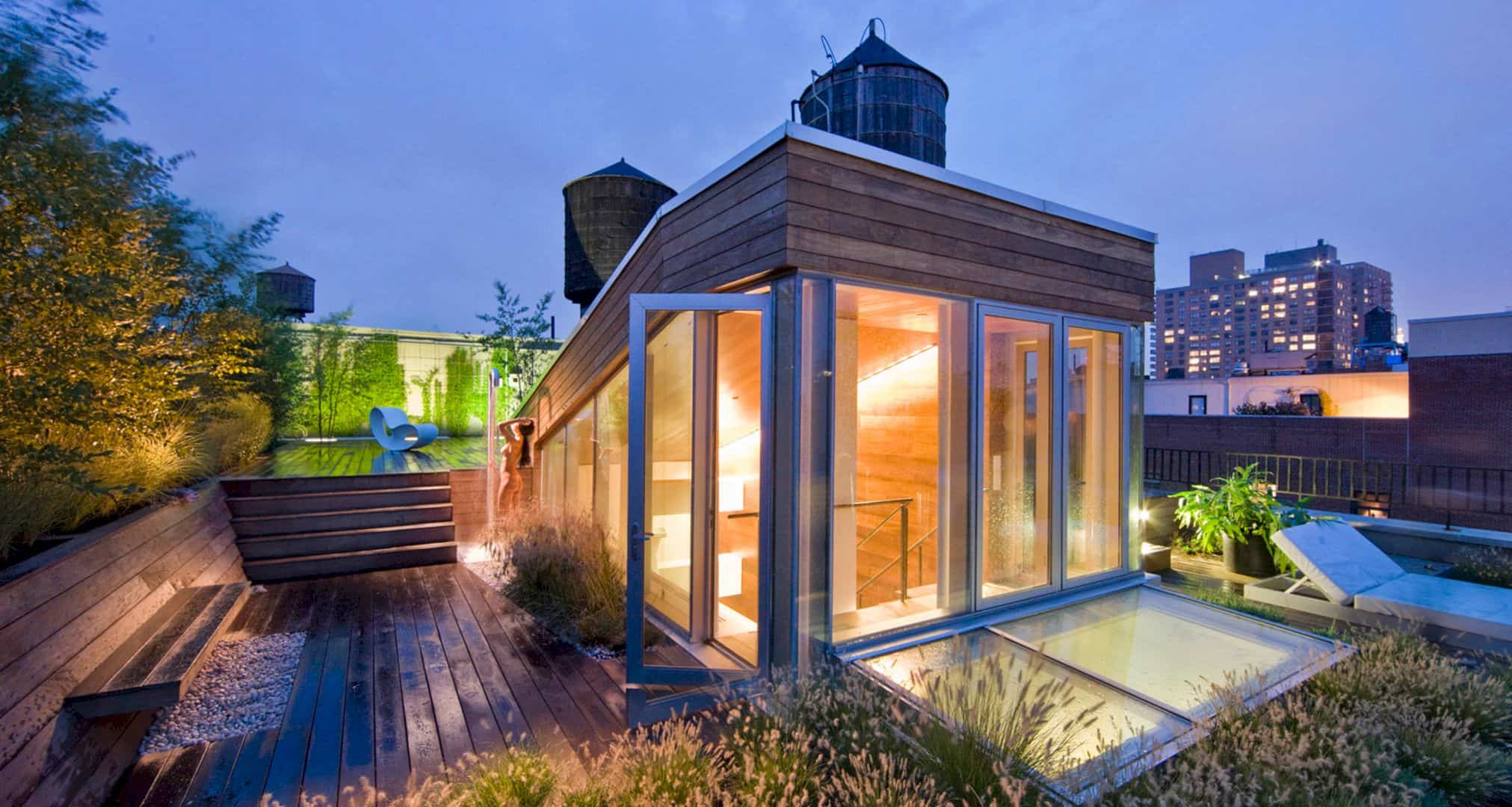
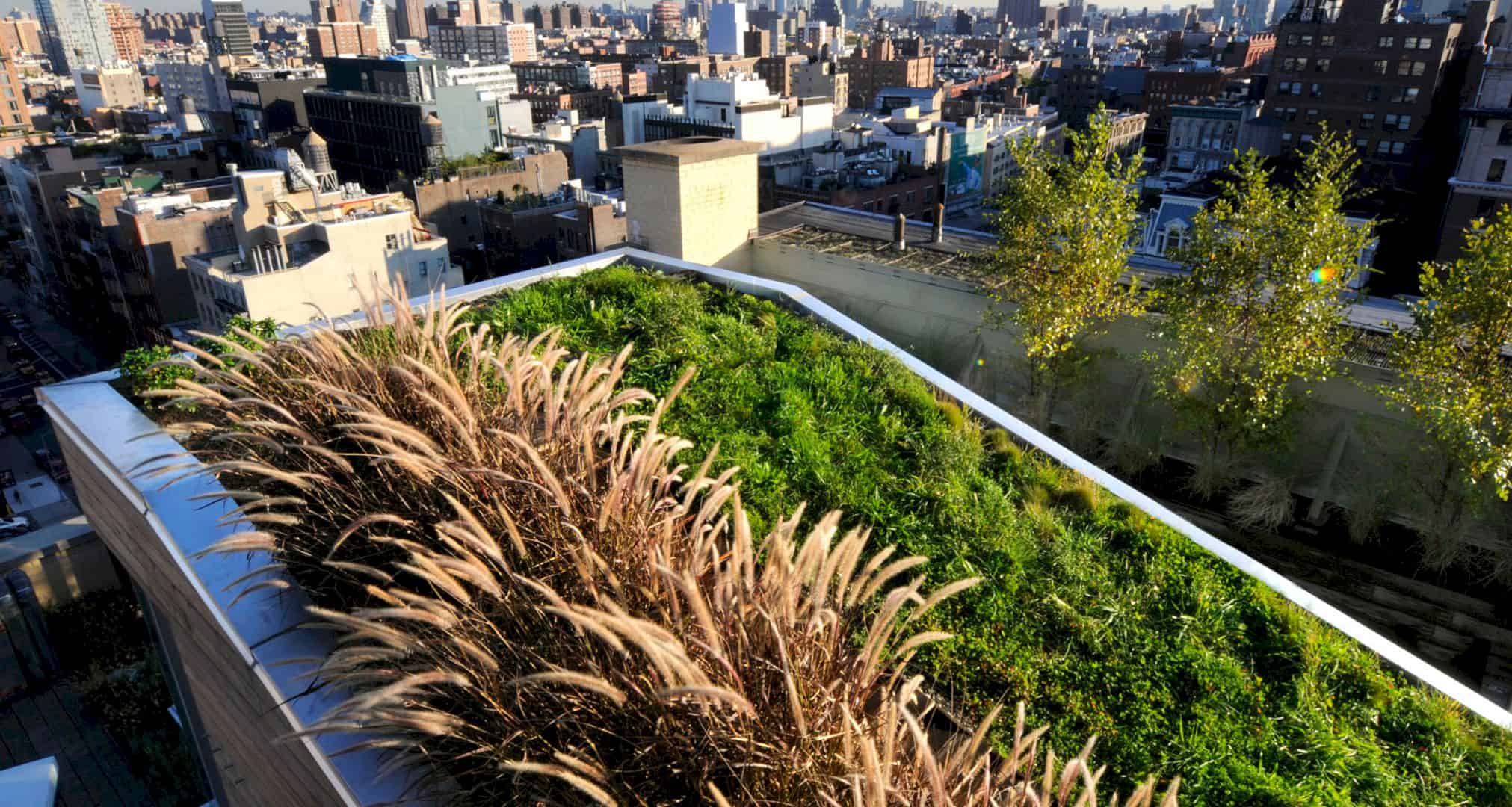
Completed in 2008, this house not only has a green design but also a unique exterior wood. The vegetation and exterior wood decking flow into the middle area of the loft, forming a planted core. This core is a living green veil that screens the public dining or living room from the private master bedroom of the house. While the bulkhead of the stair can be used as a skylight, providing access to the roof terrace. This terrace is planted with grasses and sedum.
Materials
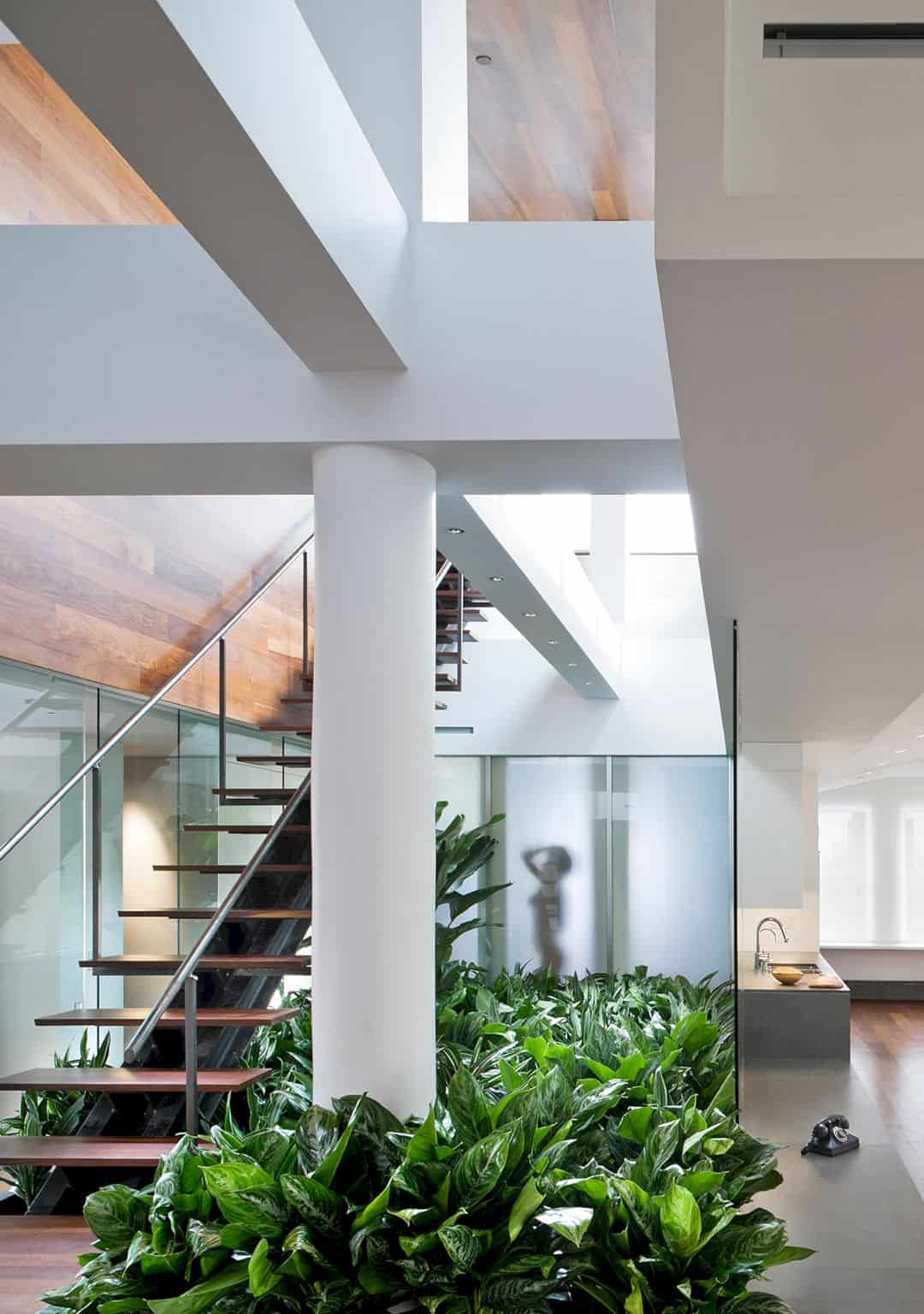
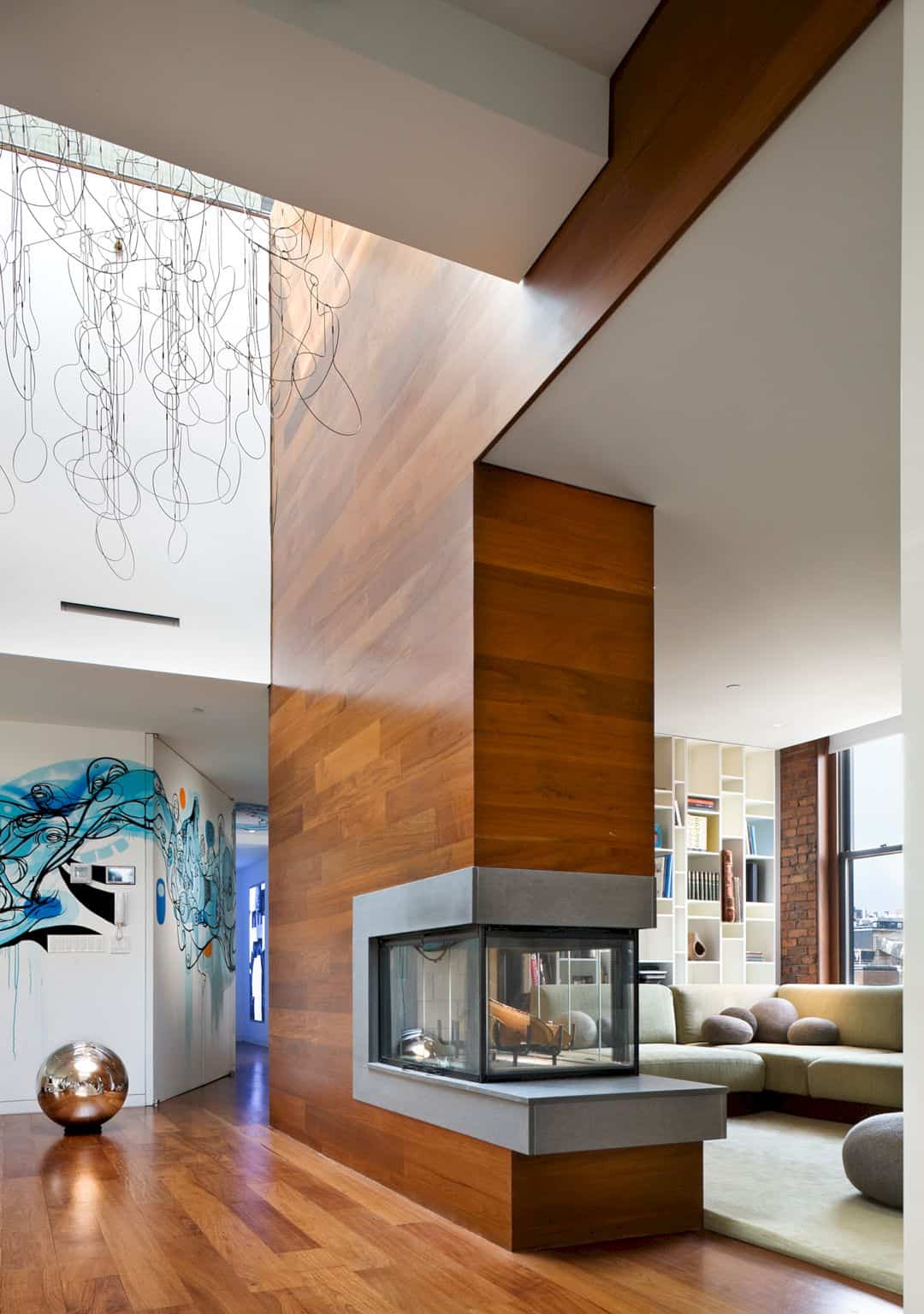
In the bathroom, the owner can bathe with green views from the lush vegetation that visible through a glass wall. This glass wall separated the bathroom from the planted zone inside the house. The modular plant panels clad the rear area of the bathroom.
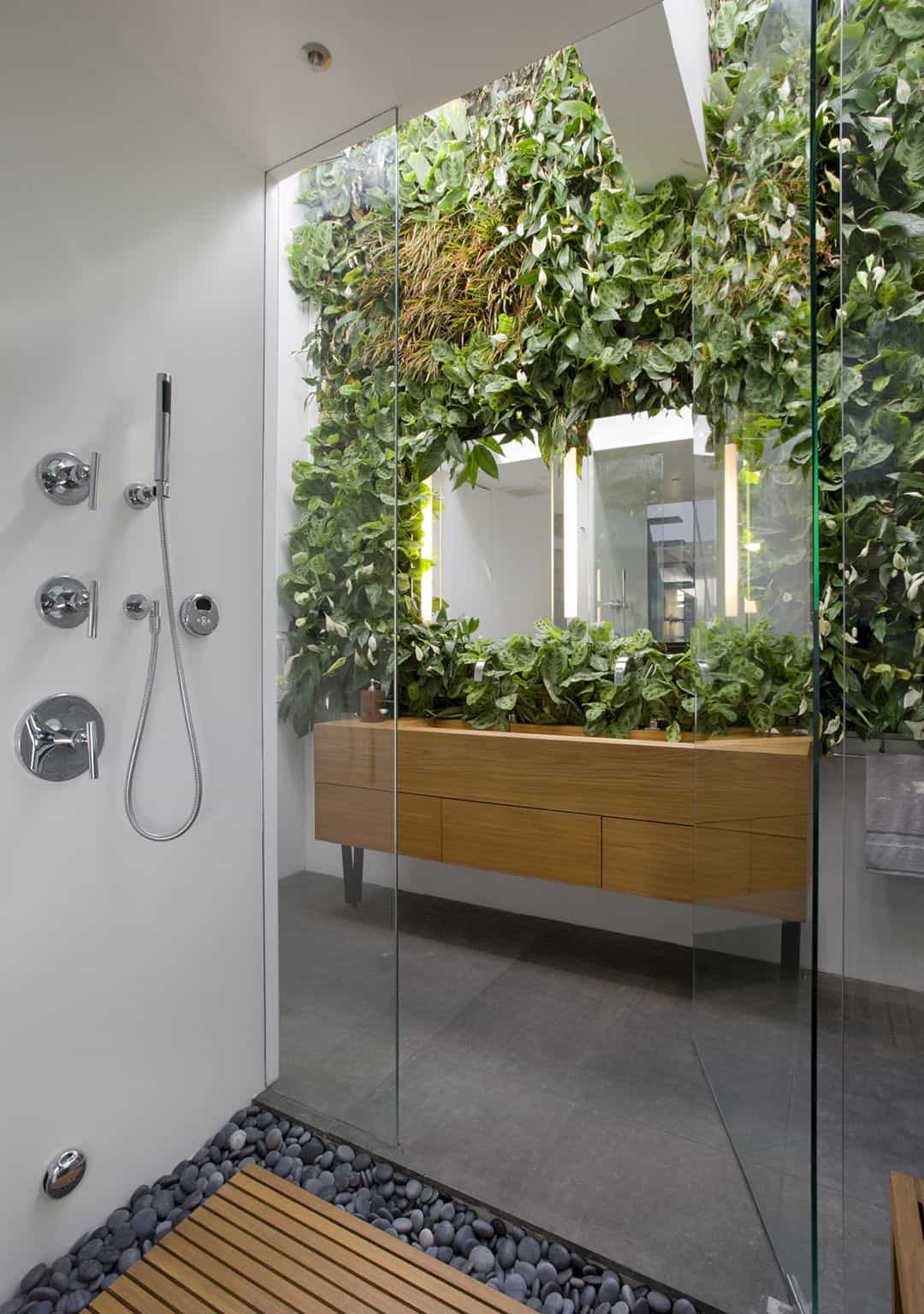
The living wall is surrounded by a skylight, linking the house interior and the roof. An eco-friendly palette is made of natural and synthetic materials, confounding the traditional distinctions between artificial and natural. The floor is upholstered and the seating can evoke a textile garden.
Photographer: Peter Aaron / ESTO
Discover more from Futurist Architecture
Subscribe to get the latest posts sent to your email.

