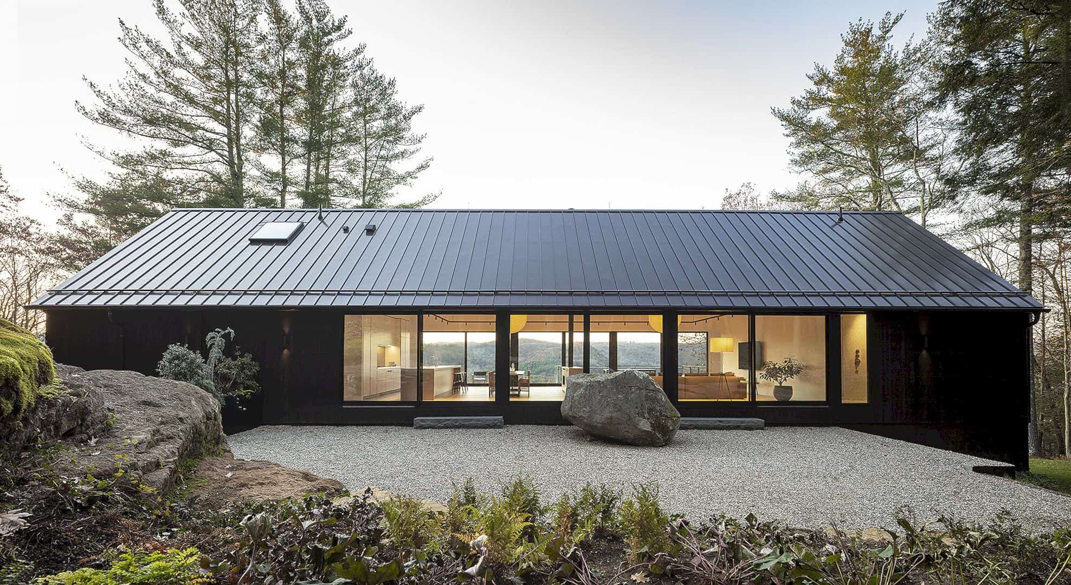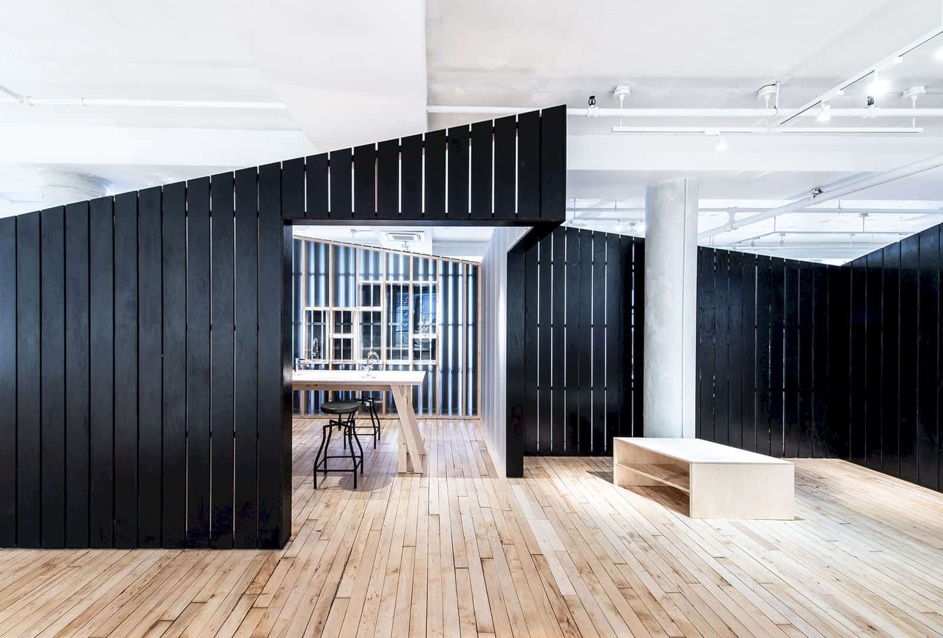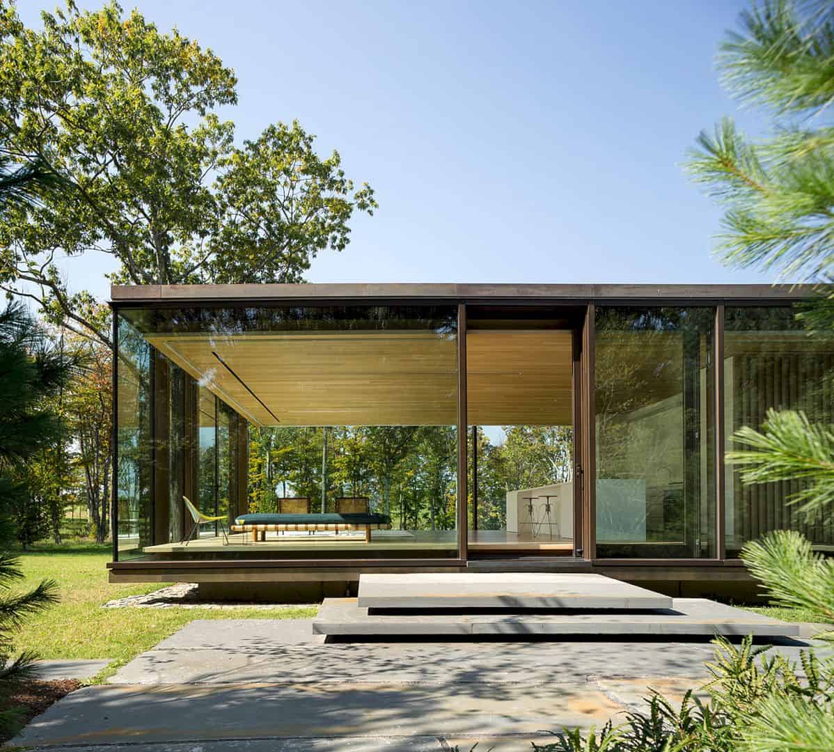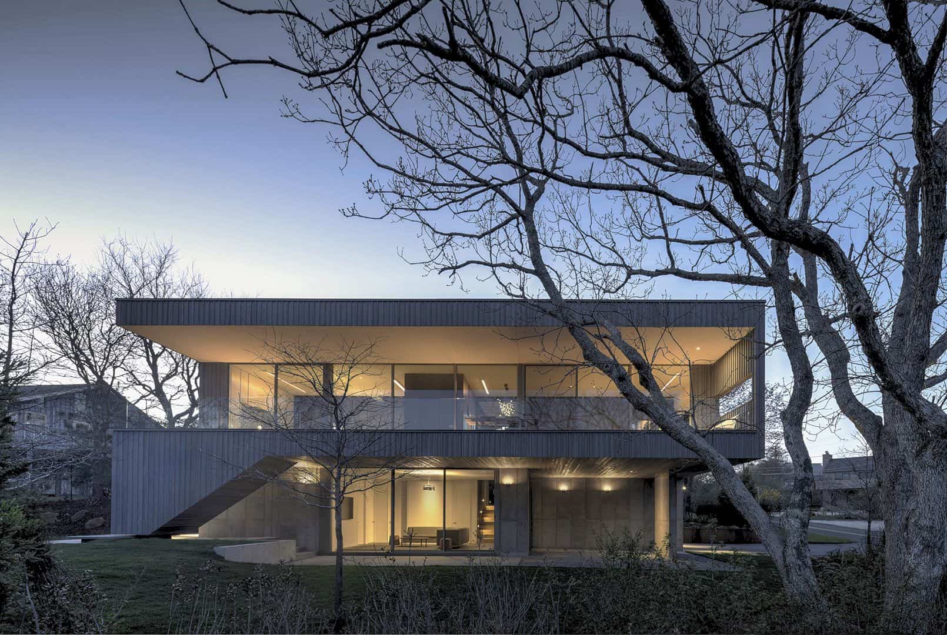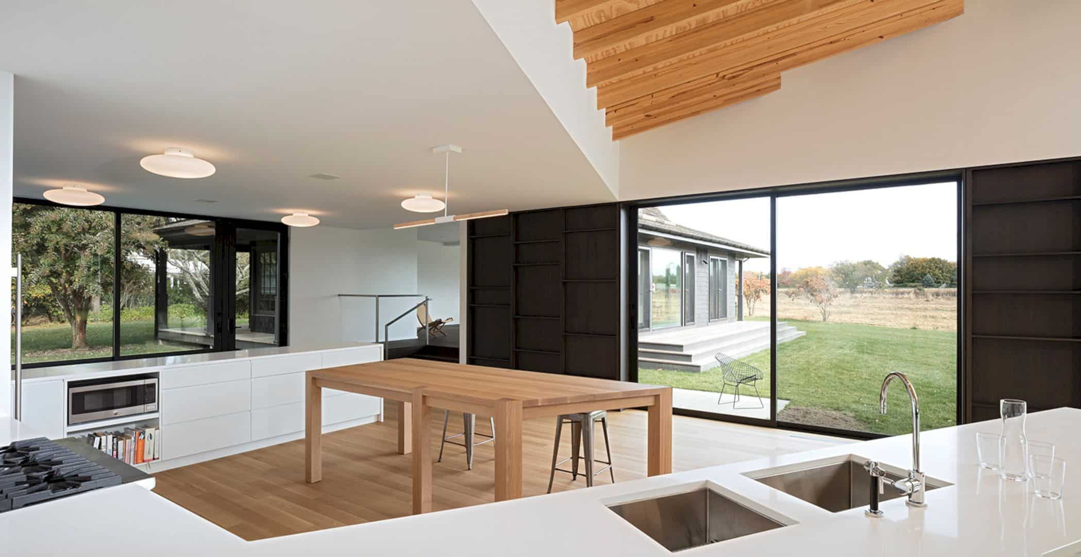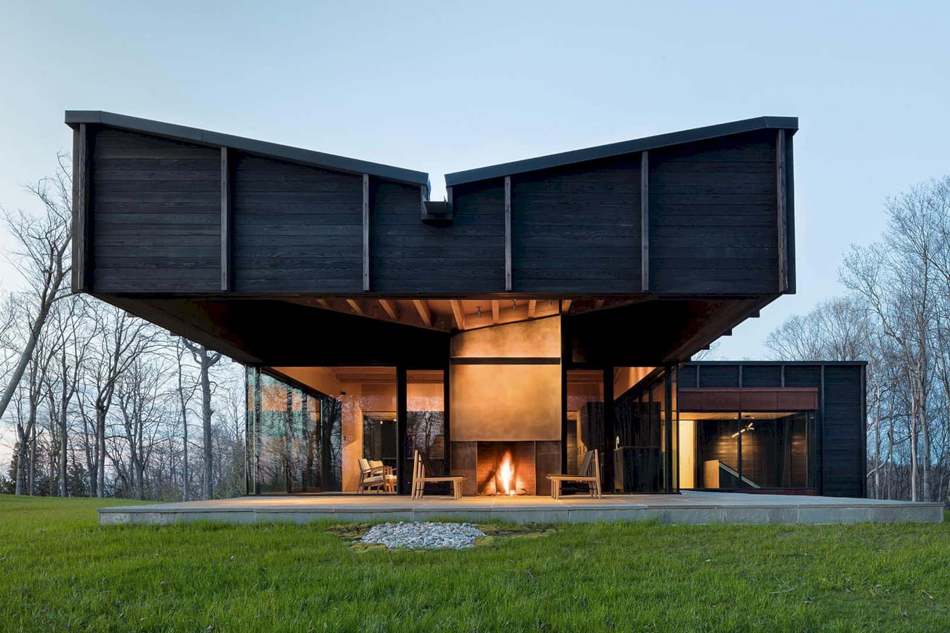Ledge House: A New Home with Environmentally Friendly Materials and Light Interiors
Clients of Ledge House ask Desai Chia Architecture to design their new home located in Cornwall, CT with 2,500 SF in size. This new home resonates with the Connecticut Valley history, designed with environmentally friendly materials with a challenge site on a large rock ledge. Completed in 2019, this house offers not only light interiors but also airy and warm.
