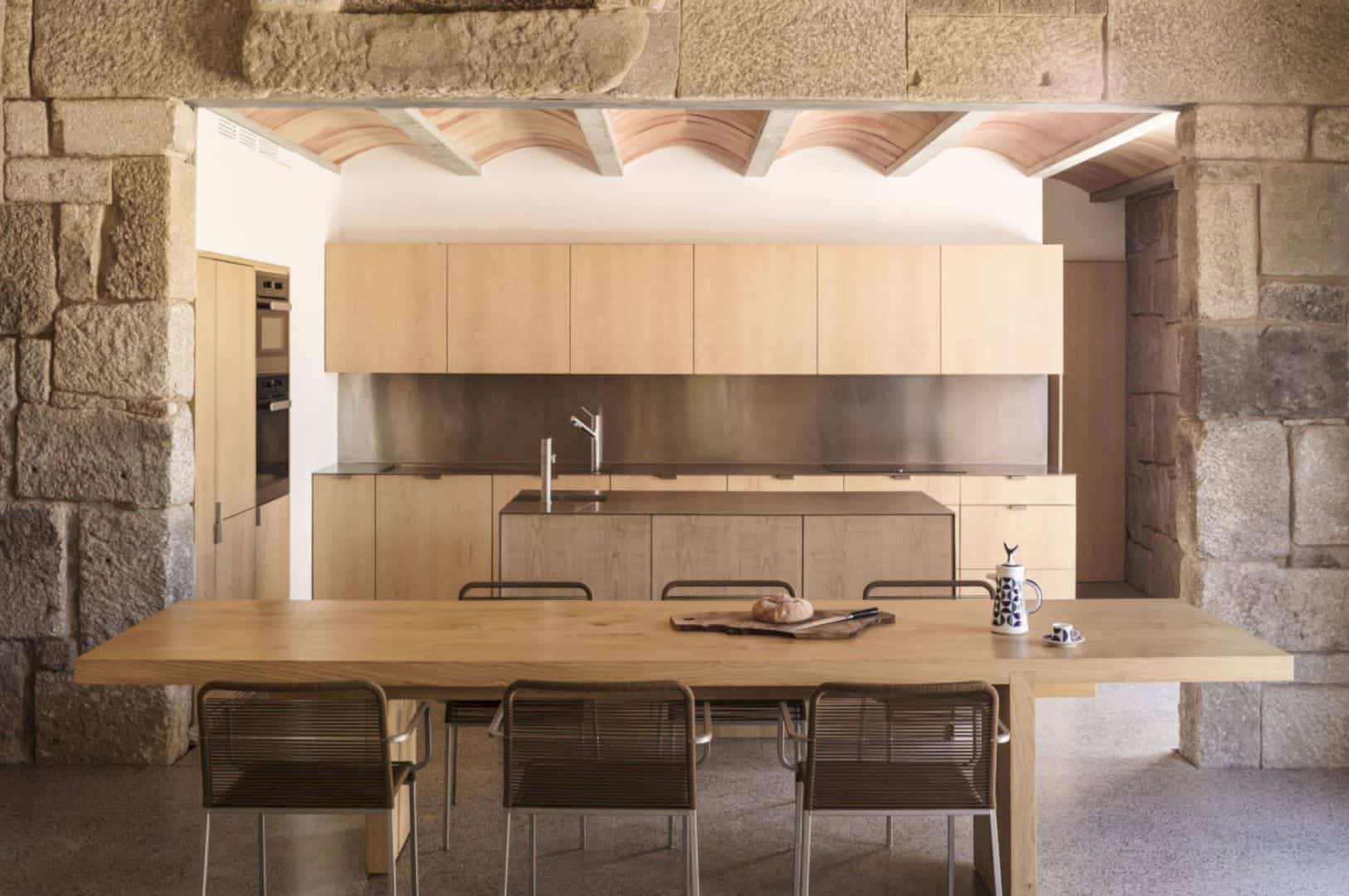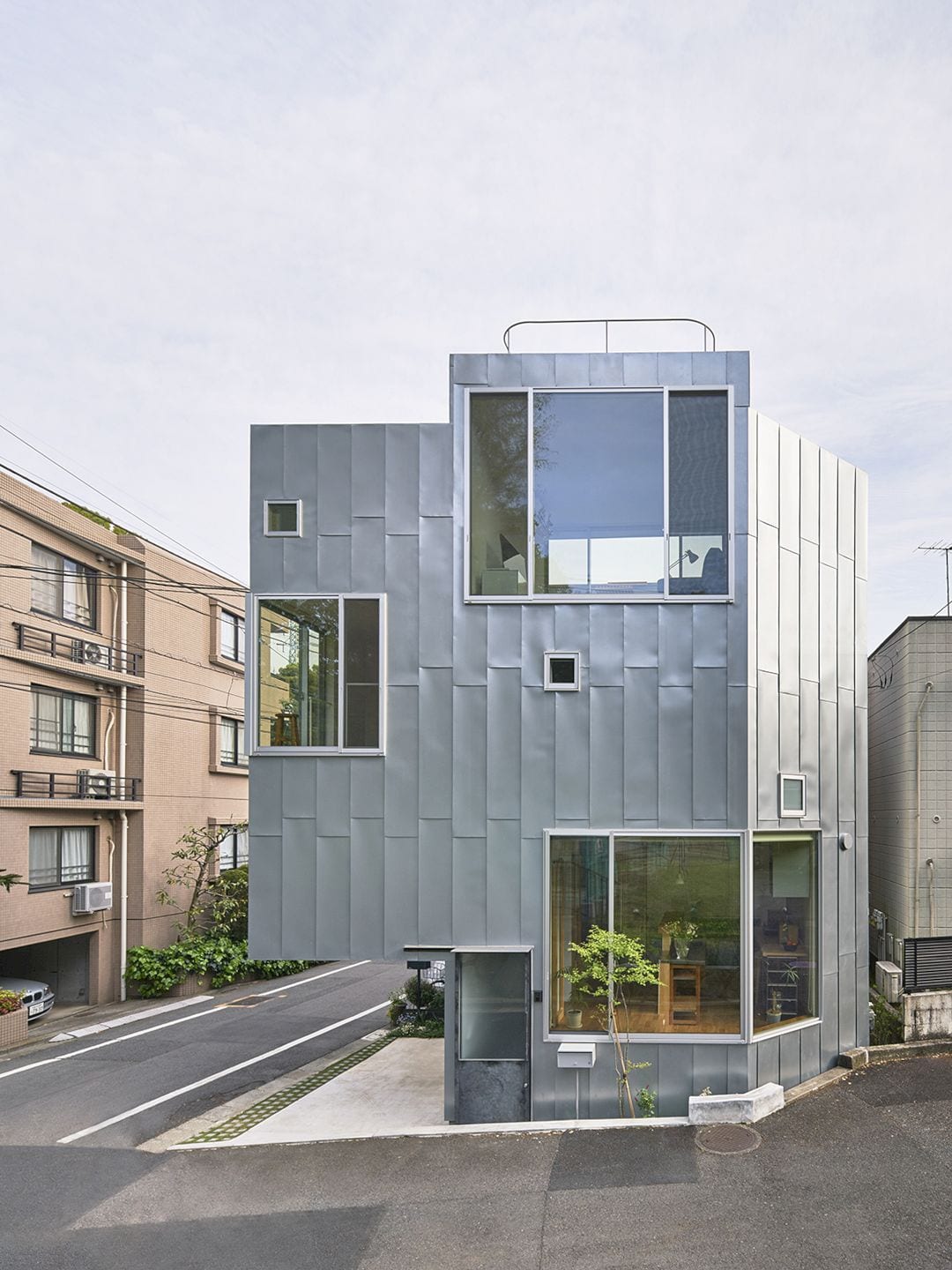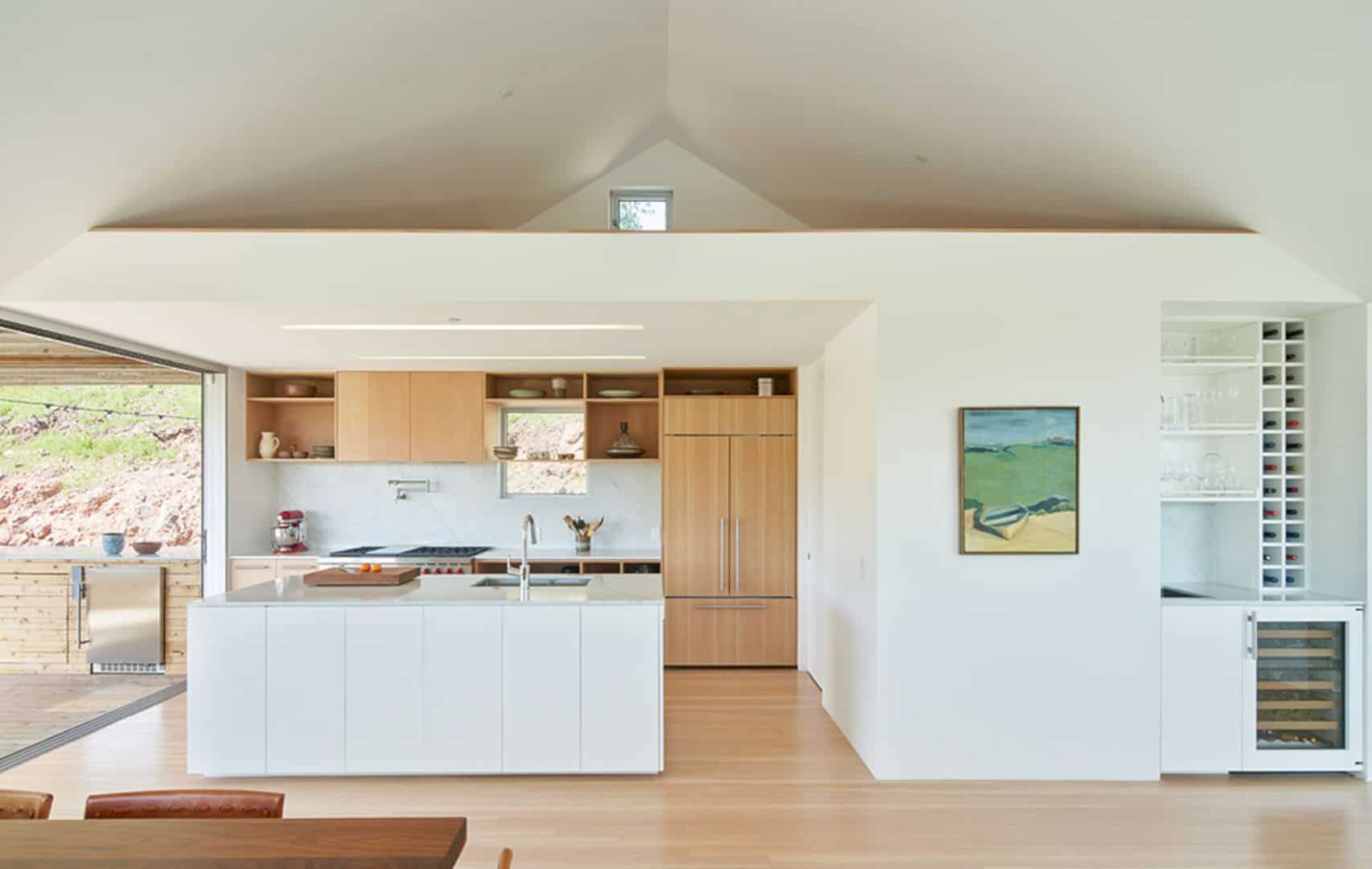Located in the Charlevoix region near the Massif ski station, Residence the Grands Jardins is a contemporary home designed by Bourgeois Lechasseur Architectes. This residential project is completed in 2013 with white wood volume and immense overhanging living room. The design project for this big house can be achieved through the use of a steel structure.
Design

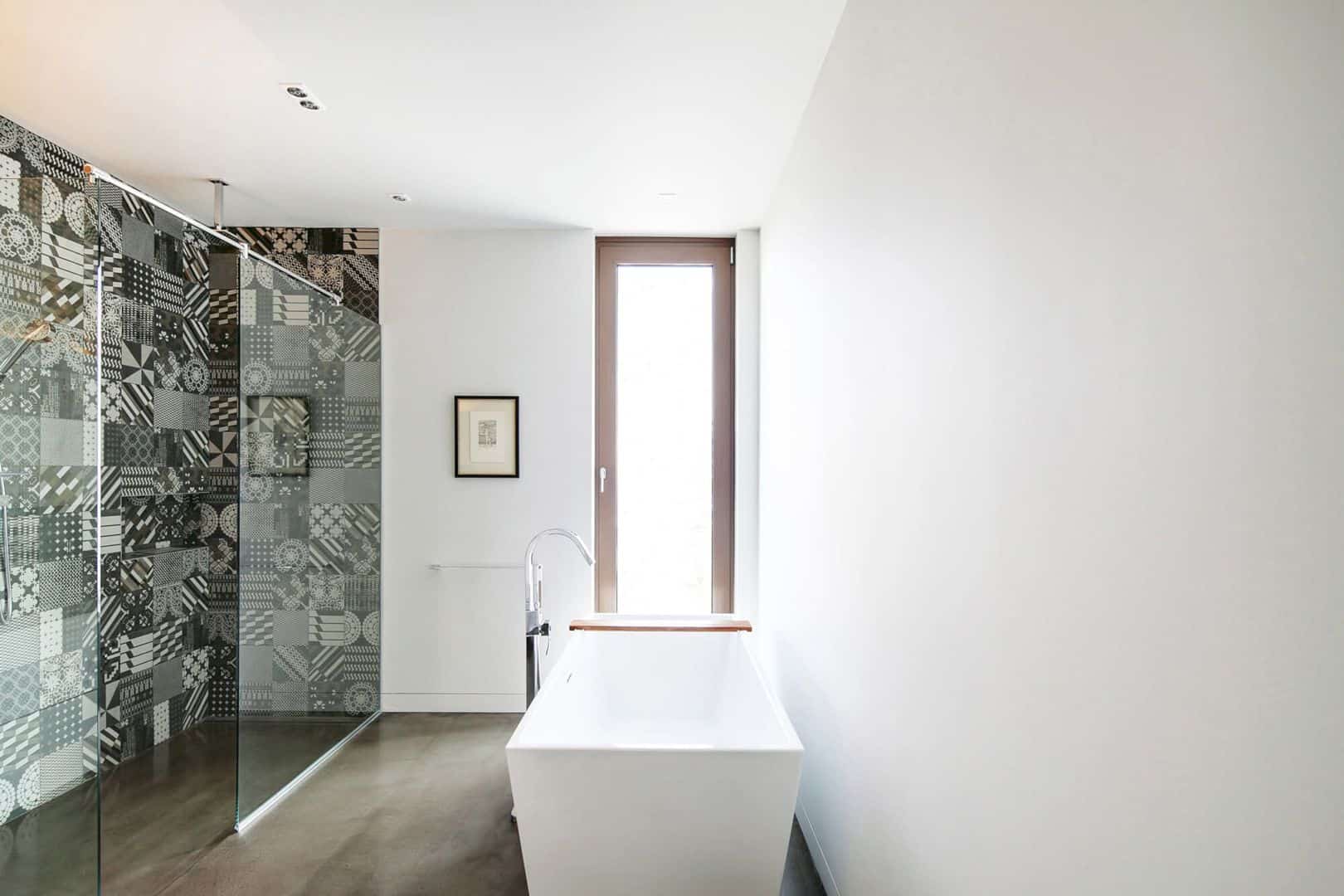
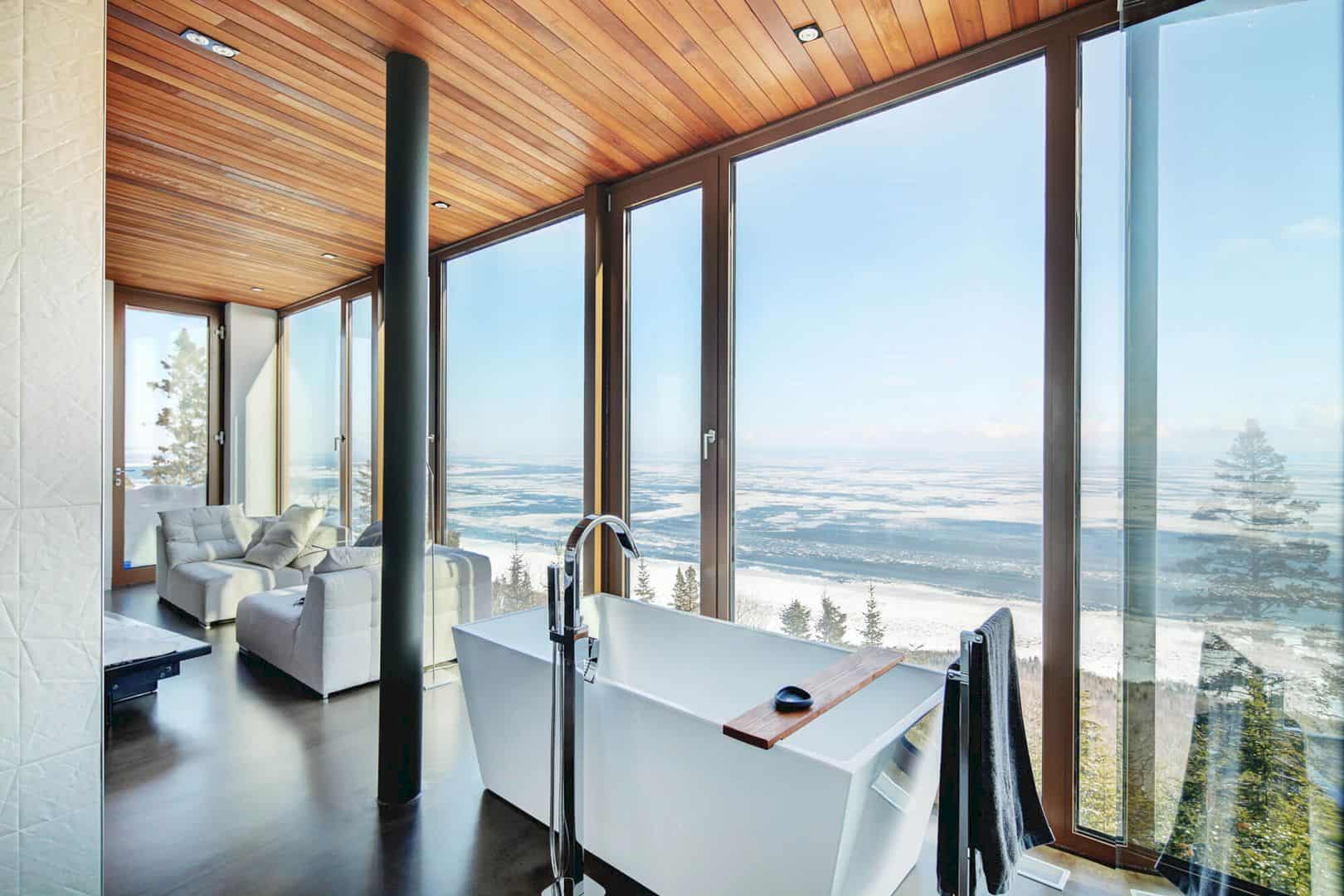
Residence the Grands Jardins sits on the mountainside on a rocky wooded site overlooking the St. Lawrence River, offering some major challenges for the architect. One of those challenges is to position the house to optimize the views and privacy. This house is built at a slight angle and parallel to the street to get more views from the river. While the facades are connected to each other by a play of glass and angles.
Materials
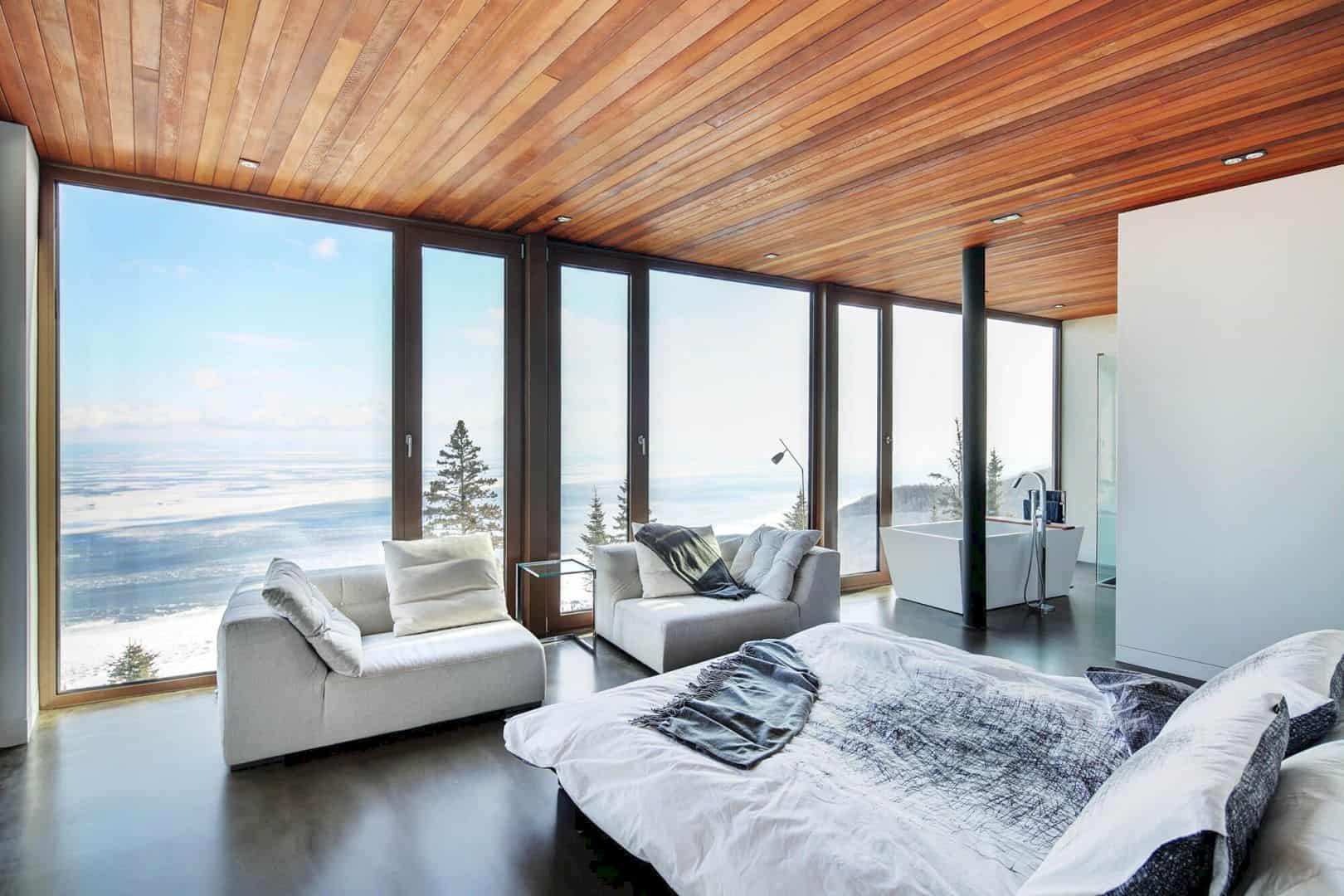
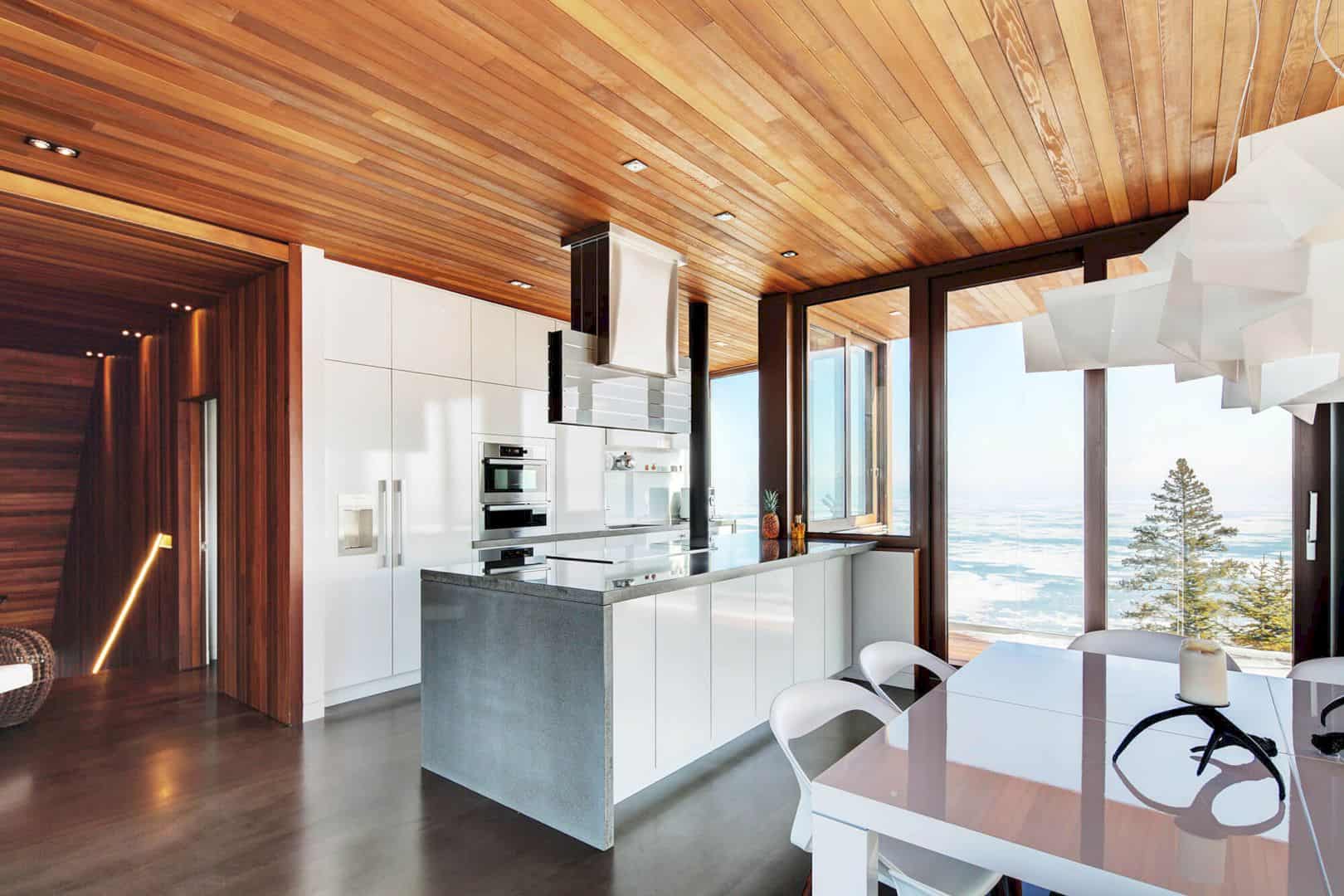
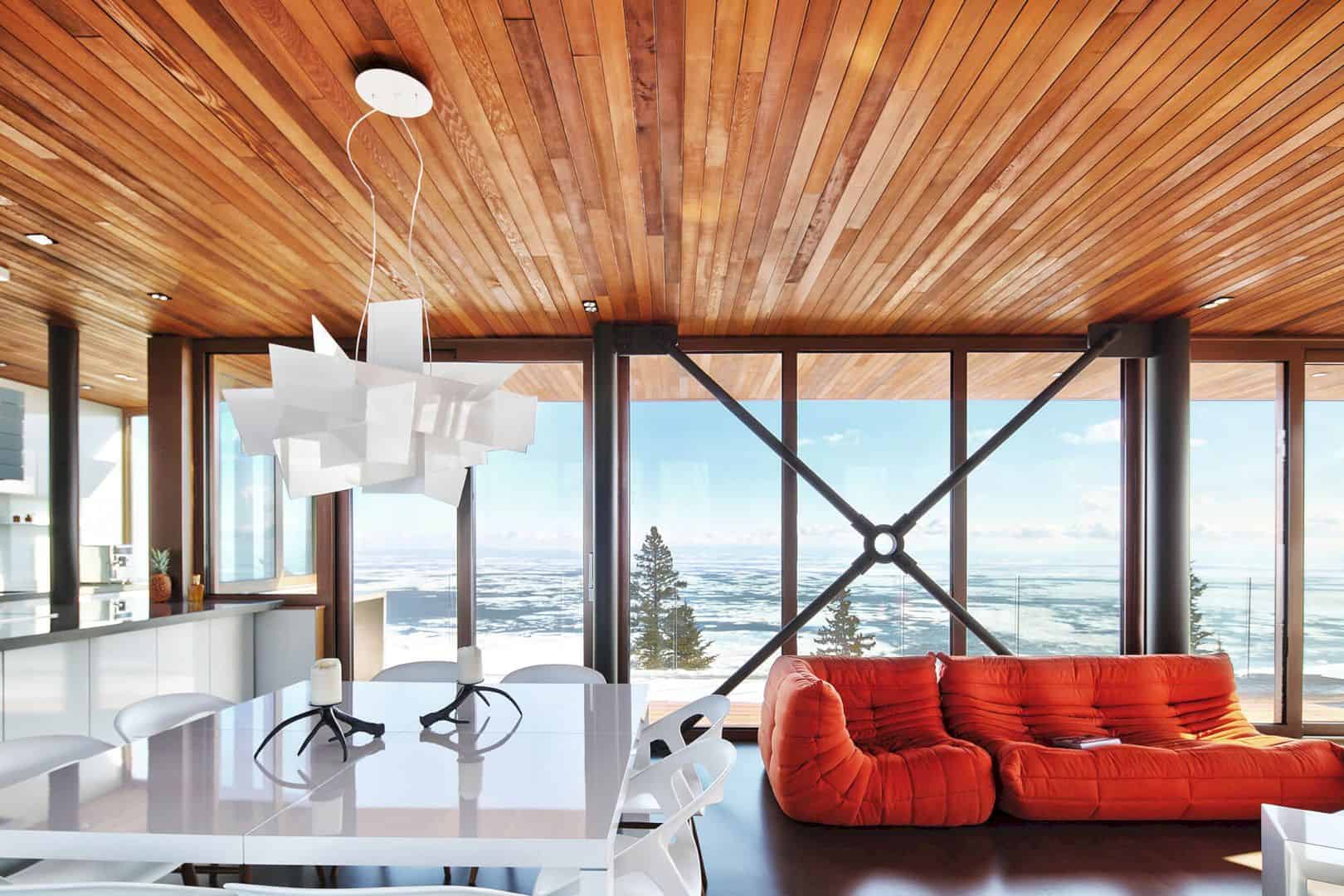
This house has bold, vertiginous form and anchored in the rock. The white wood volume seems to lift the ground as the lower level of the house, set off by large cement pilings. The house and the parking area are connected by a wooden walkway that can give an even more aerial look to the house structure.
Rooms
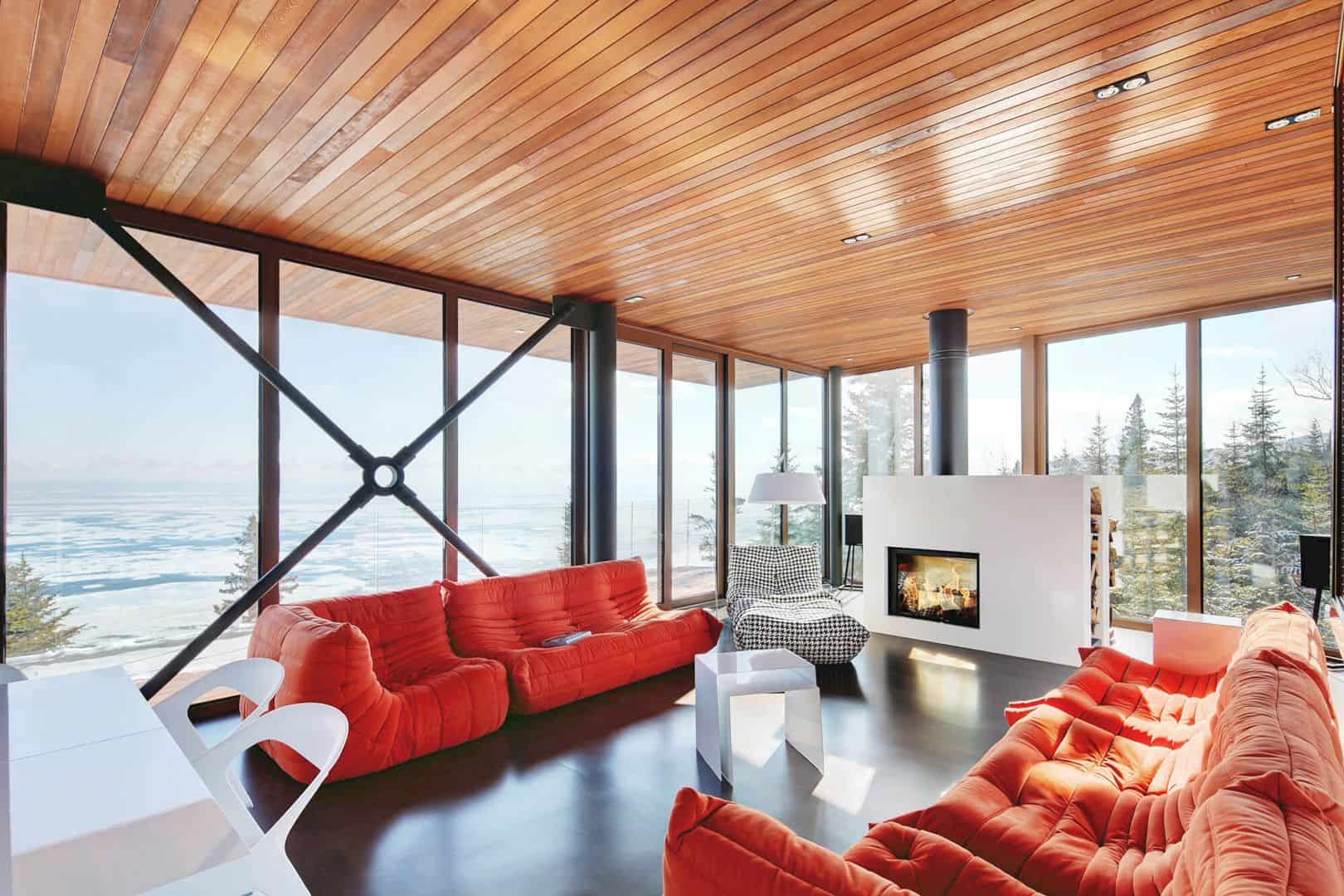
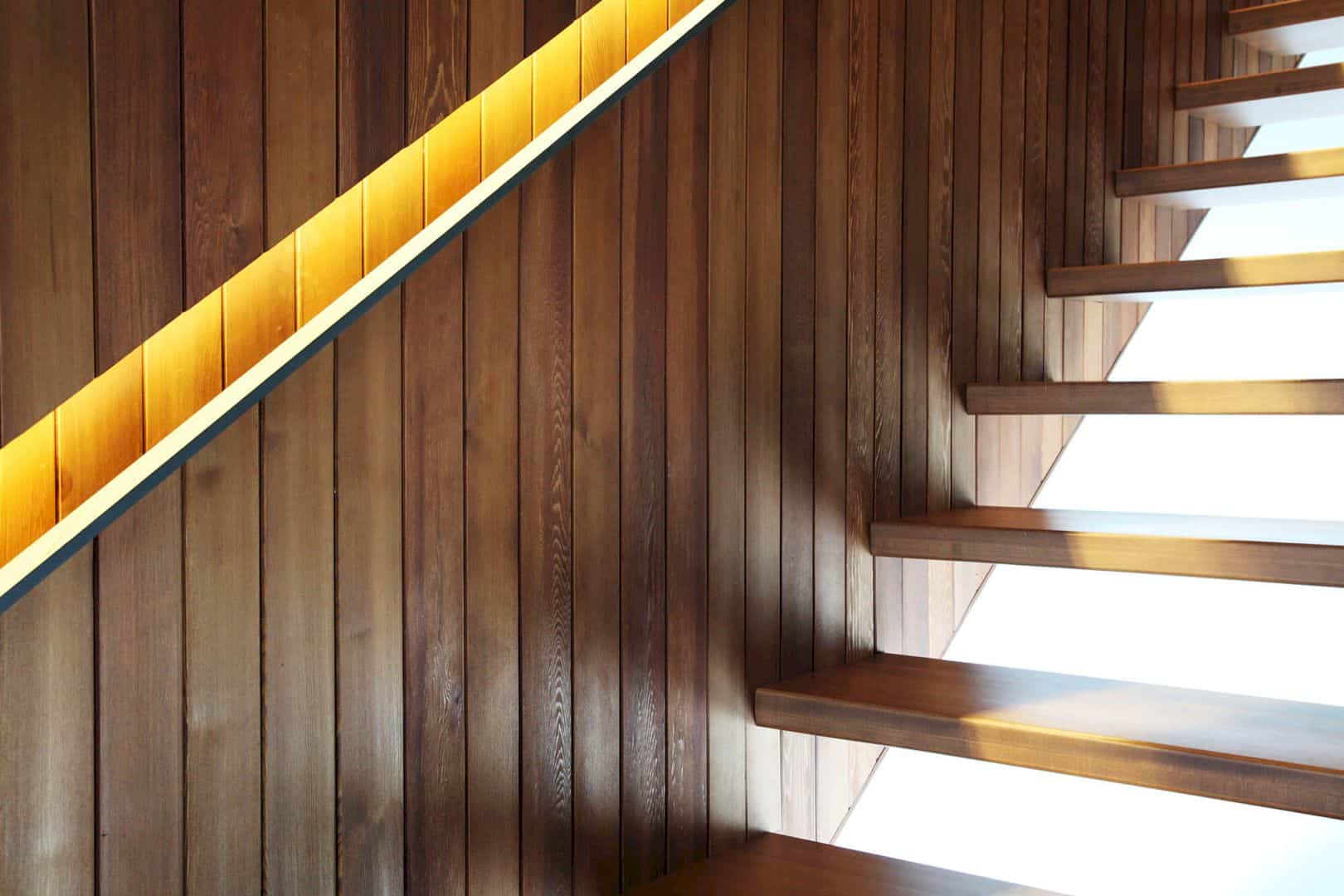
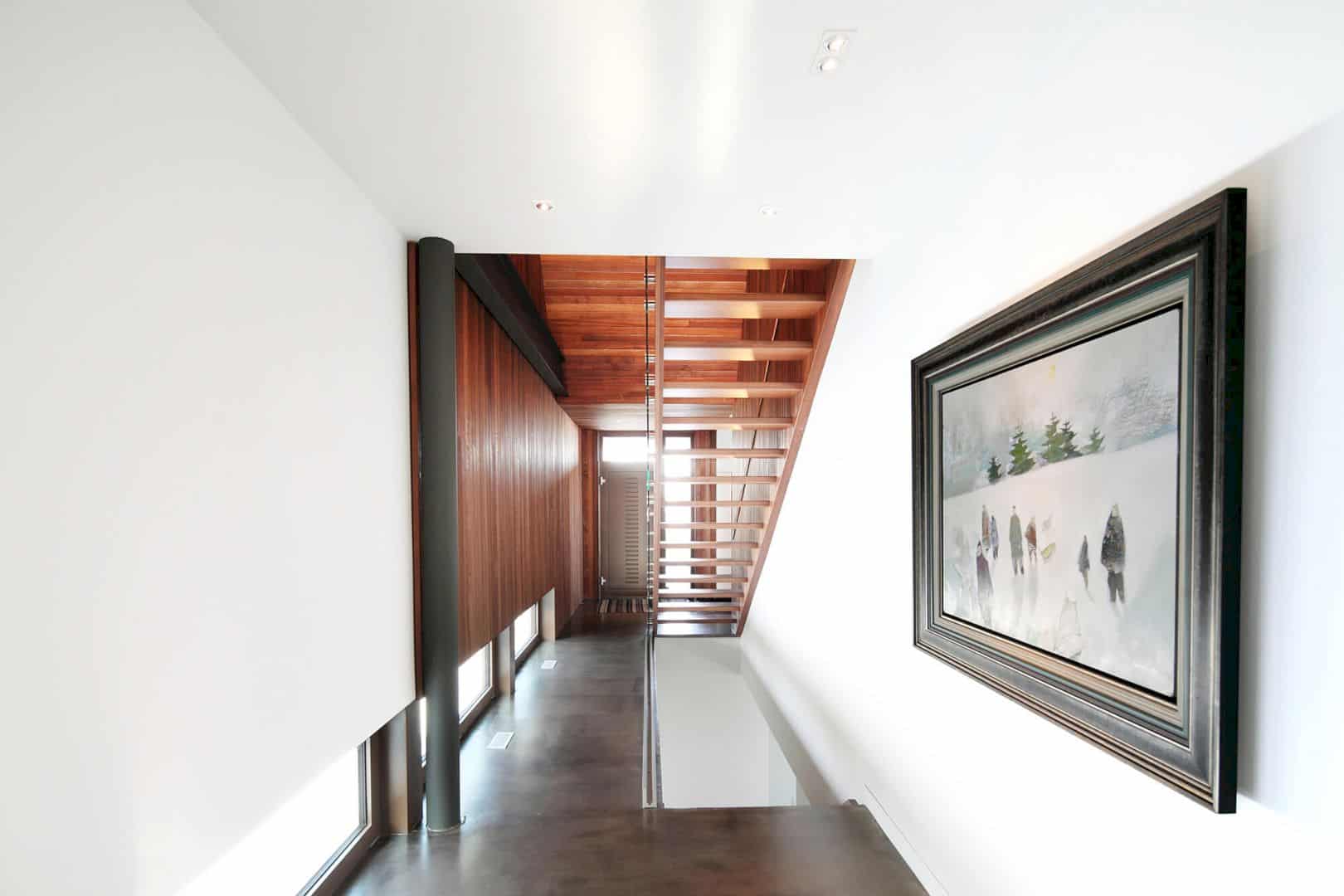
The culminating point of this project is the immense overhanging living room that opens and projects onto the Massif slope. Using a steel structure, the formal feats of the house design can be achieved. The house includes an office and an exercise room with large windows. There is also a wine cellar blending into the staircase, access to the pool, and a studio.
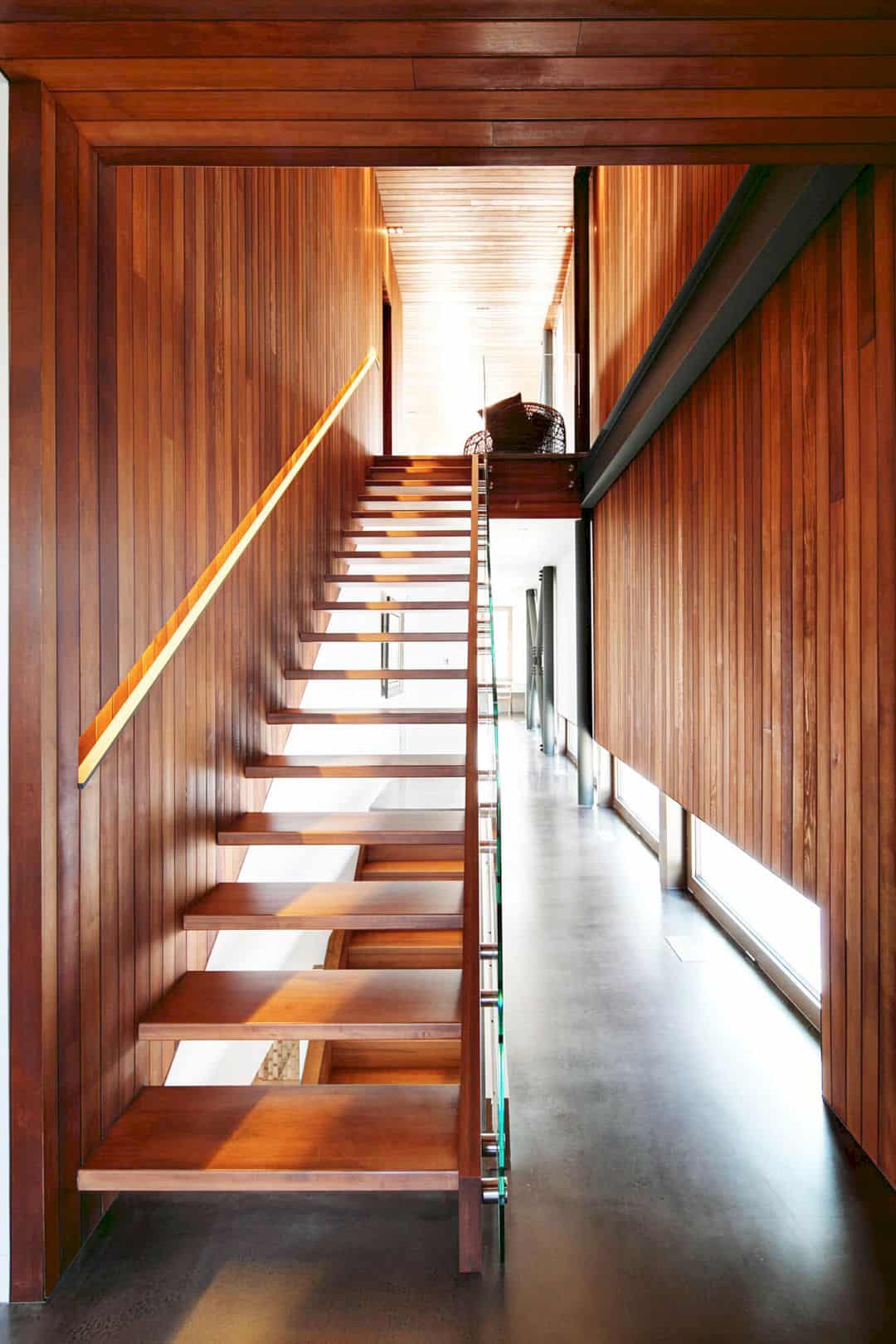
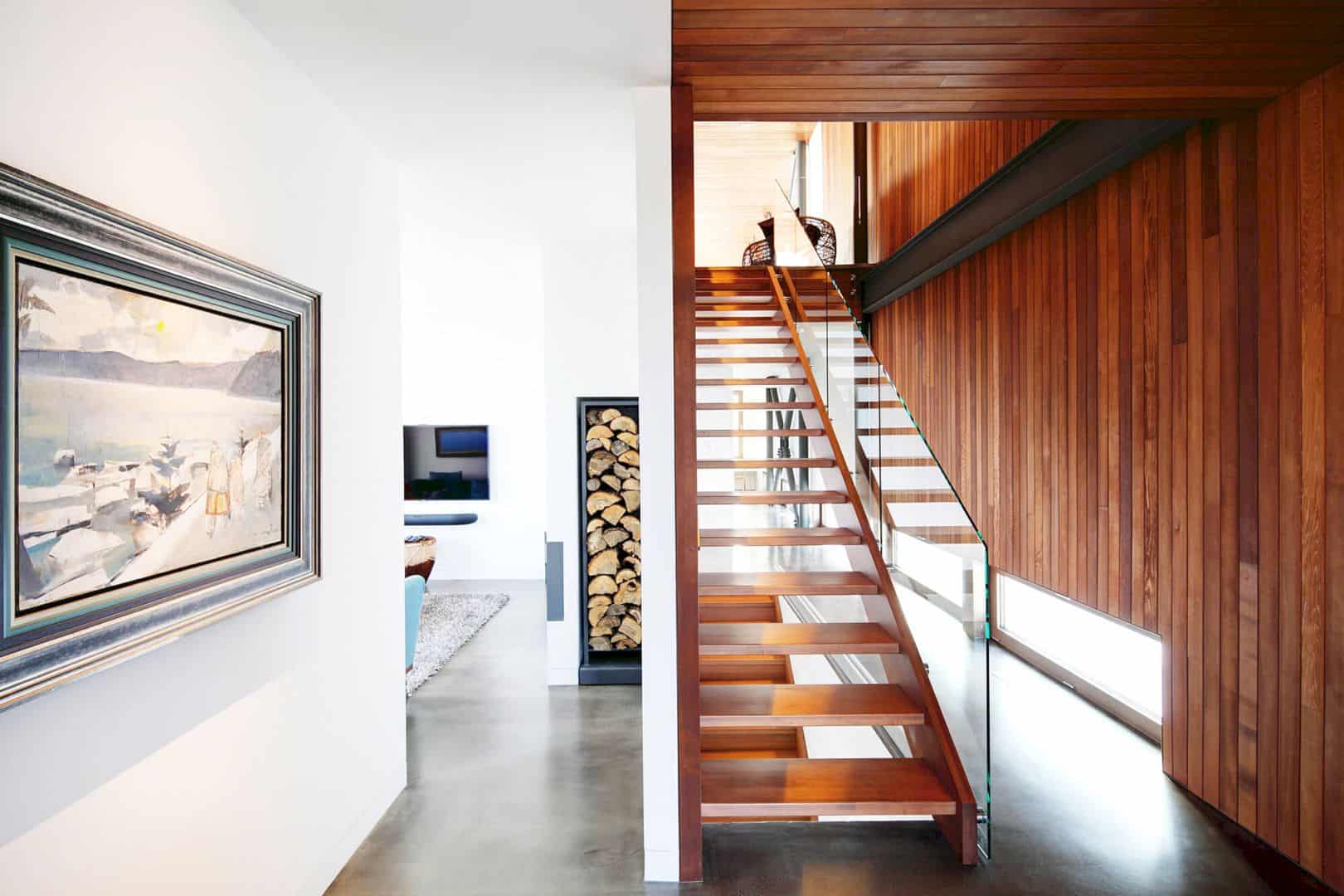
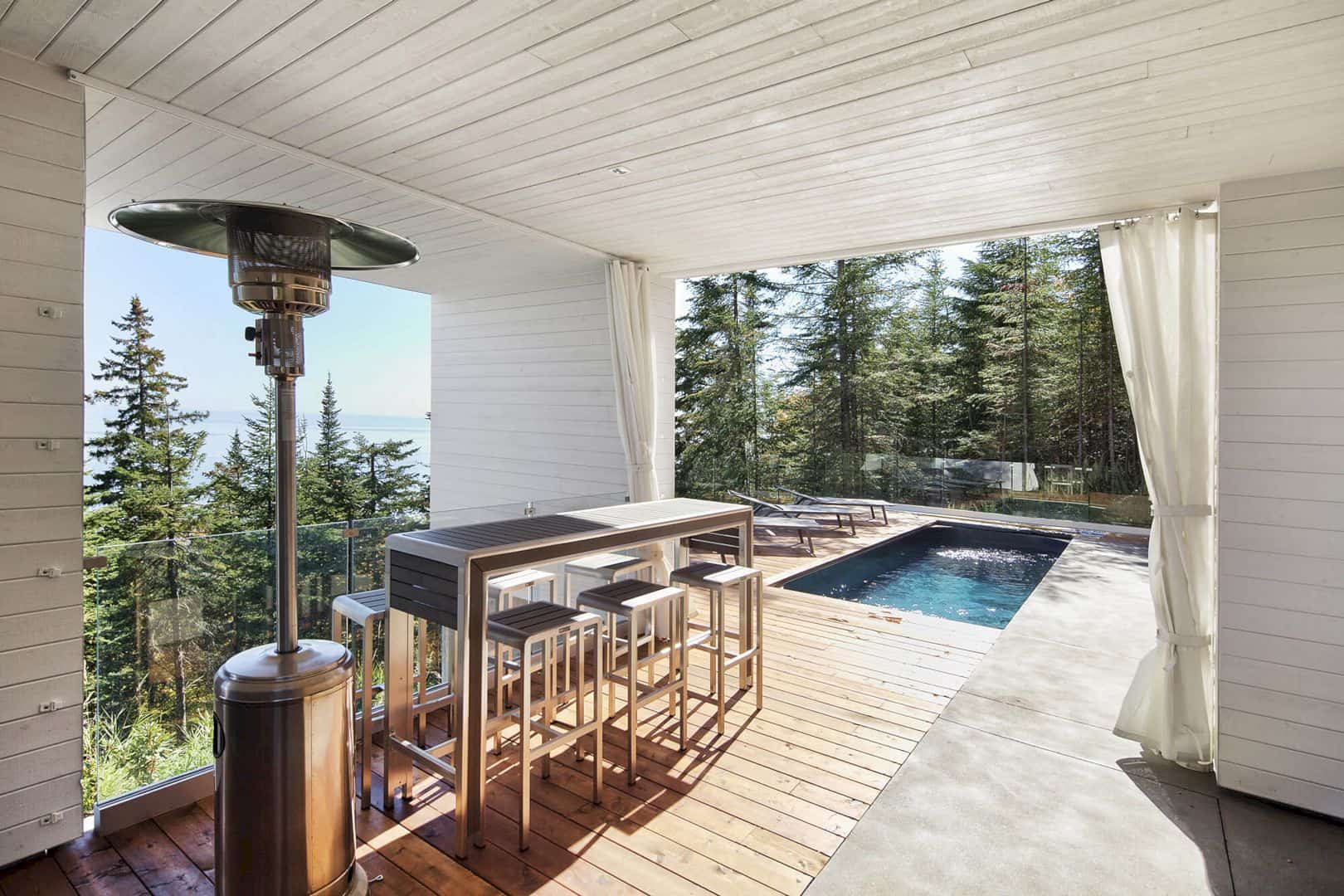
Via the walkway, the main entrance can be found on level one. A place to store ski gear and other great items are provided by the spacious closet that annexed to the hall area. On this level one, there is also a multipurpose room with a fireplace and bathroom for the children’s bedrooms. A spacious, light-filled area consists of a living room, dining room, and kitchen with windows on three sides.
Details
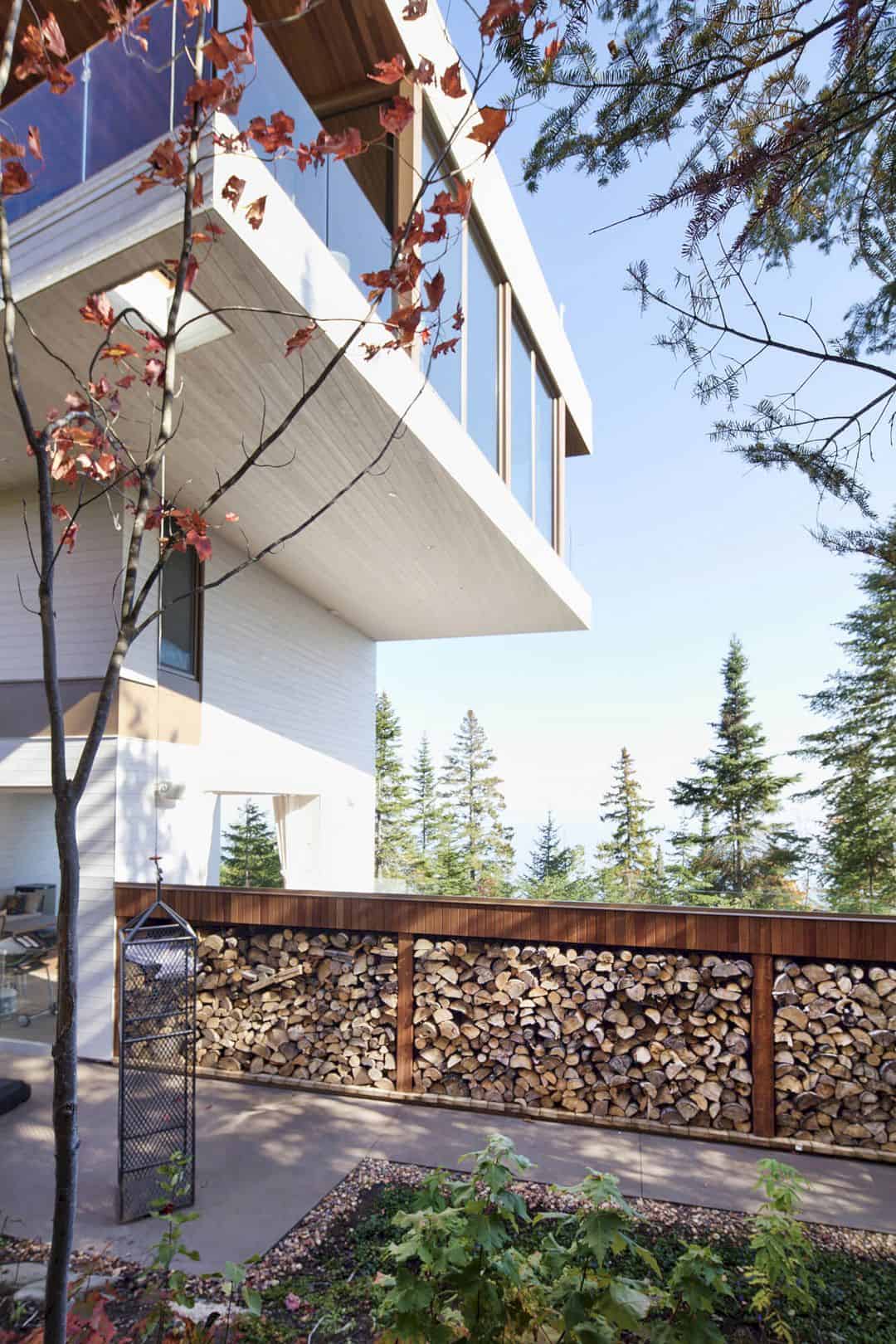


An industrial feel is created by the exposed concrete floor and the steel while the rooms are softened by the wood floor and the central fireplace. Another best feature in this house is the cement kitchen counter that extends out beyond the base. For the terrace addition, there is a master suite with a private bath, walk-in closet, and bedroom.
Inspiration
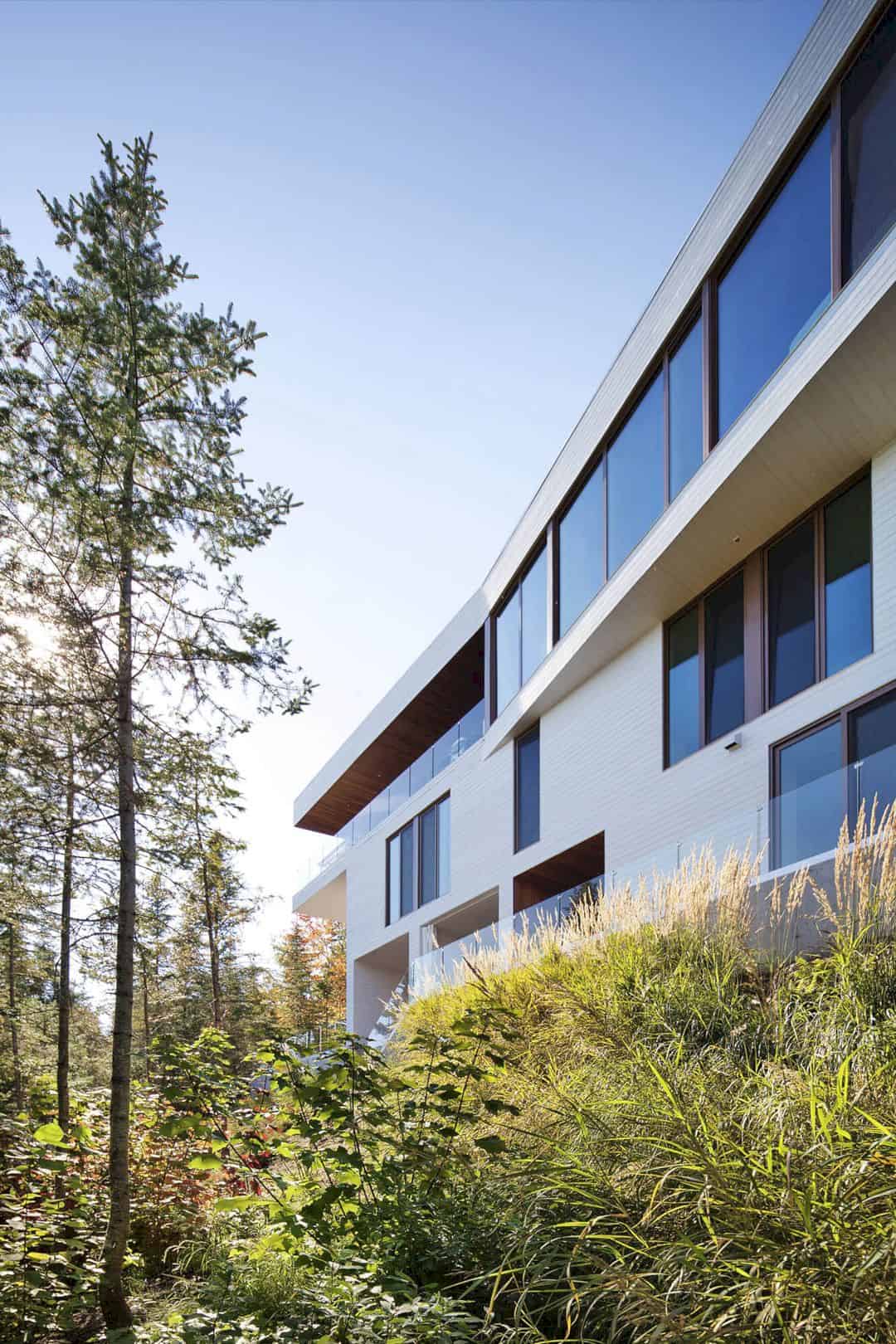

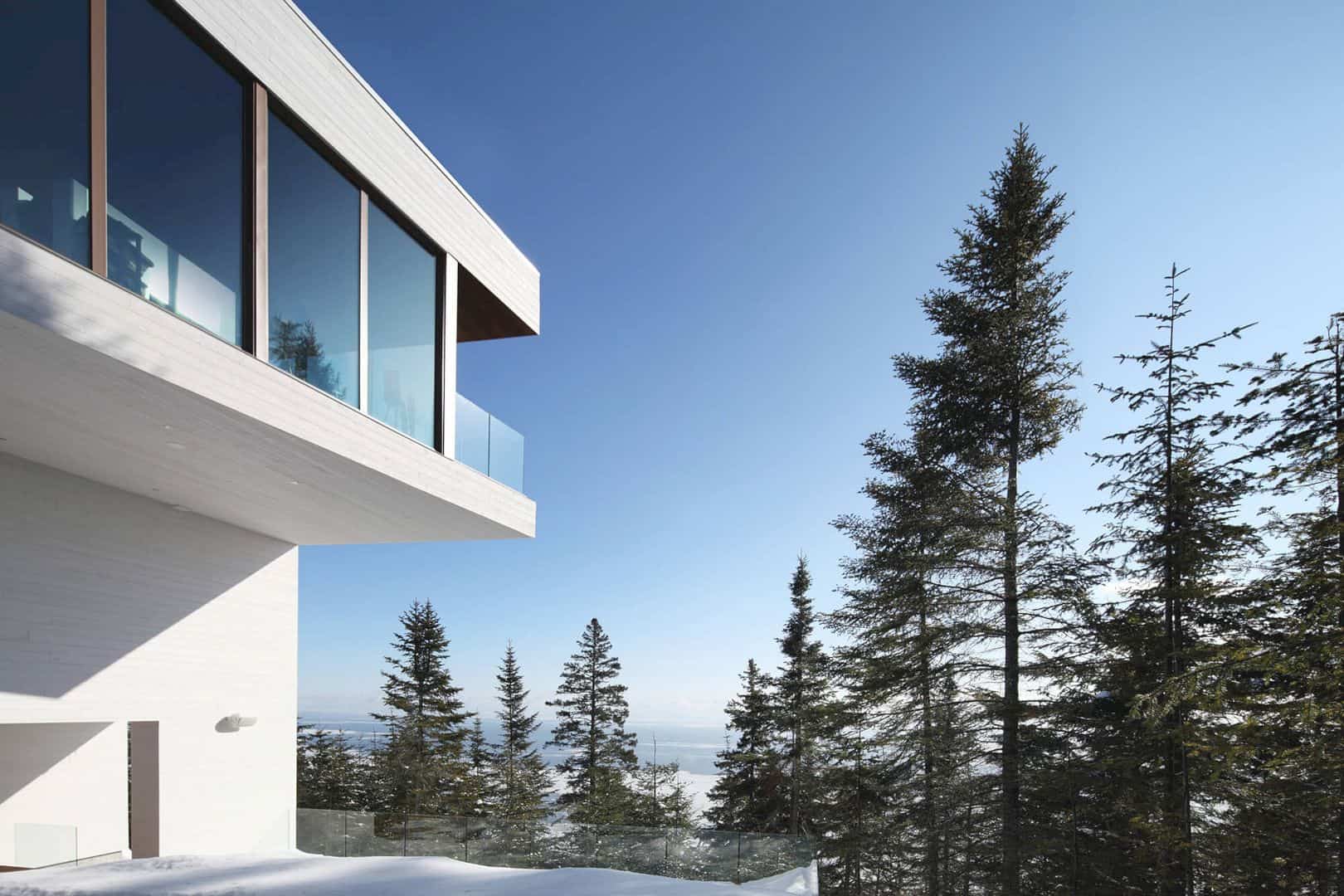
Inspired by contemporary Scandinavian villas, this house can have extreme formal lines to create a strong character. The vertical red cedar laths, horizontal white wood, and materials are some elements that can unify this awesome project and help integrate it into the stunning site.
Residence the Grands Jardins
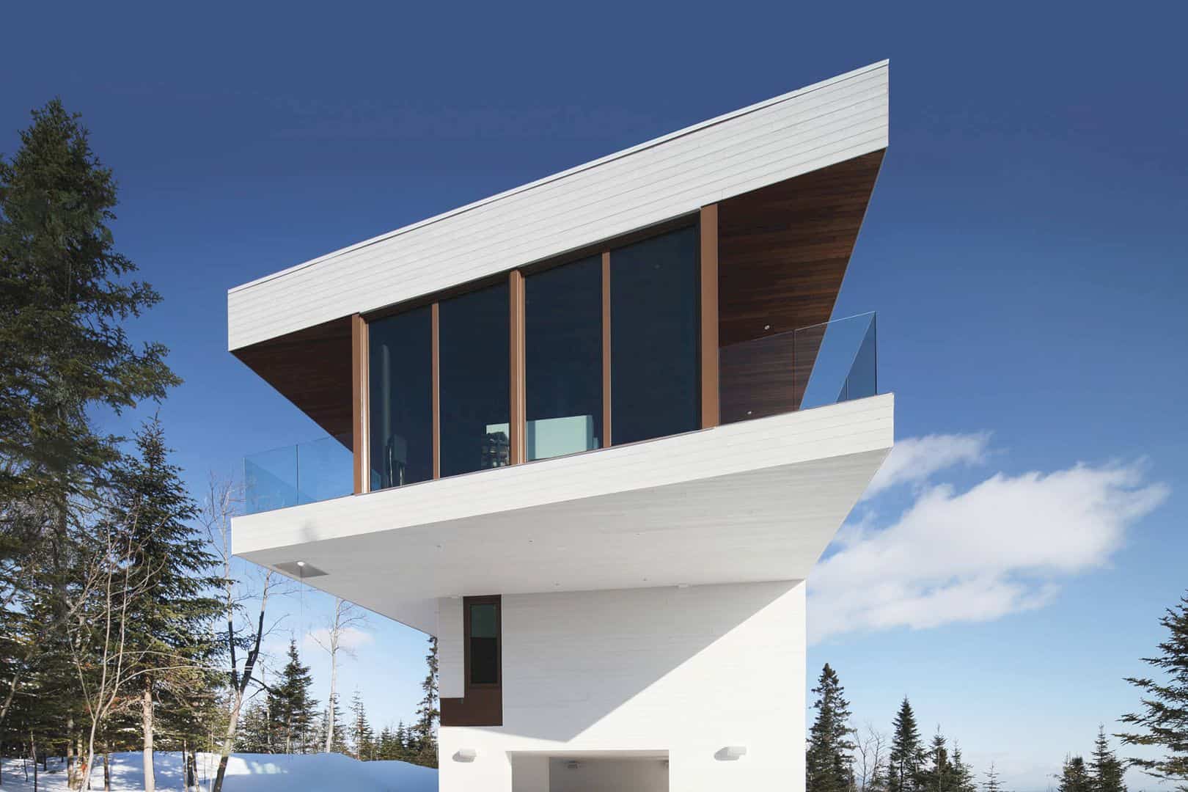
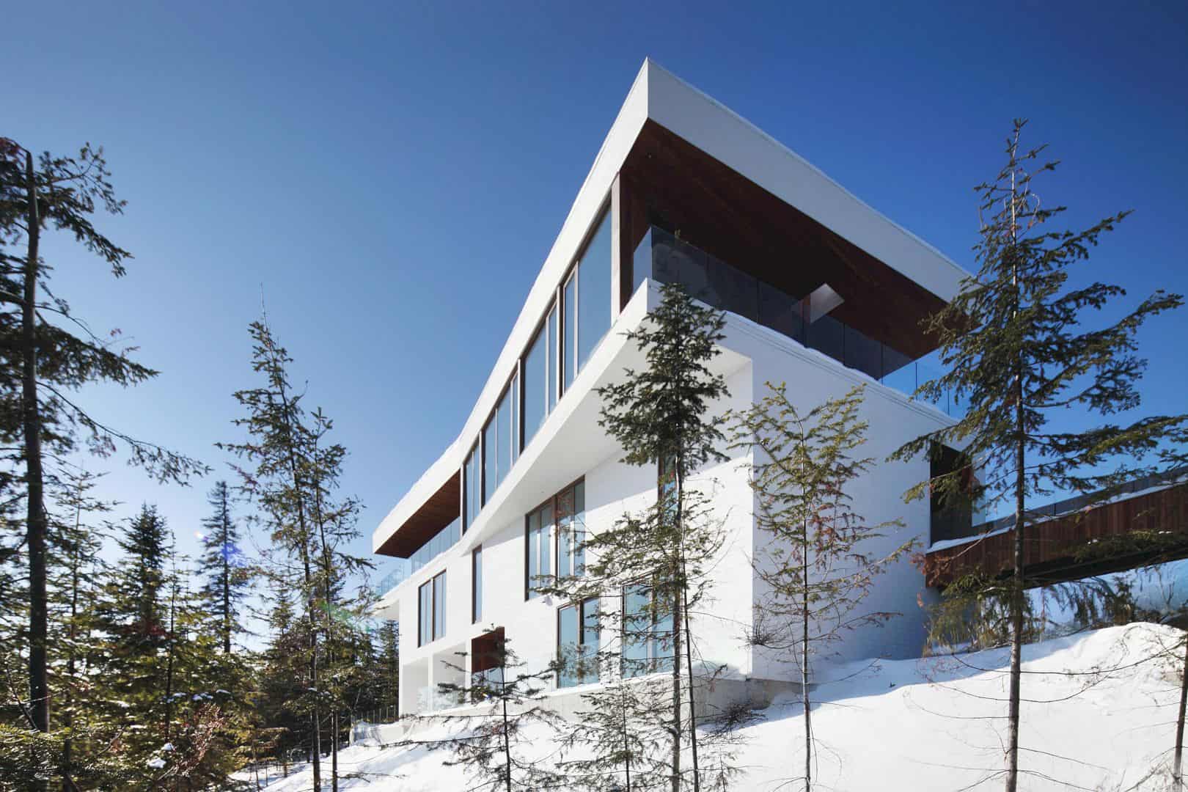
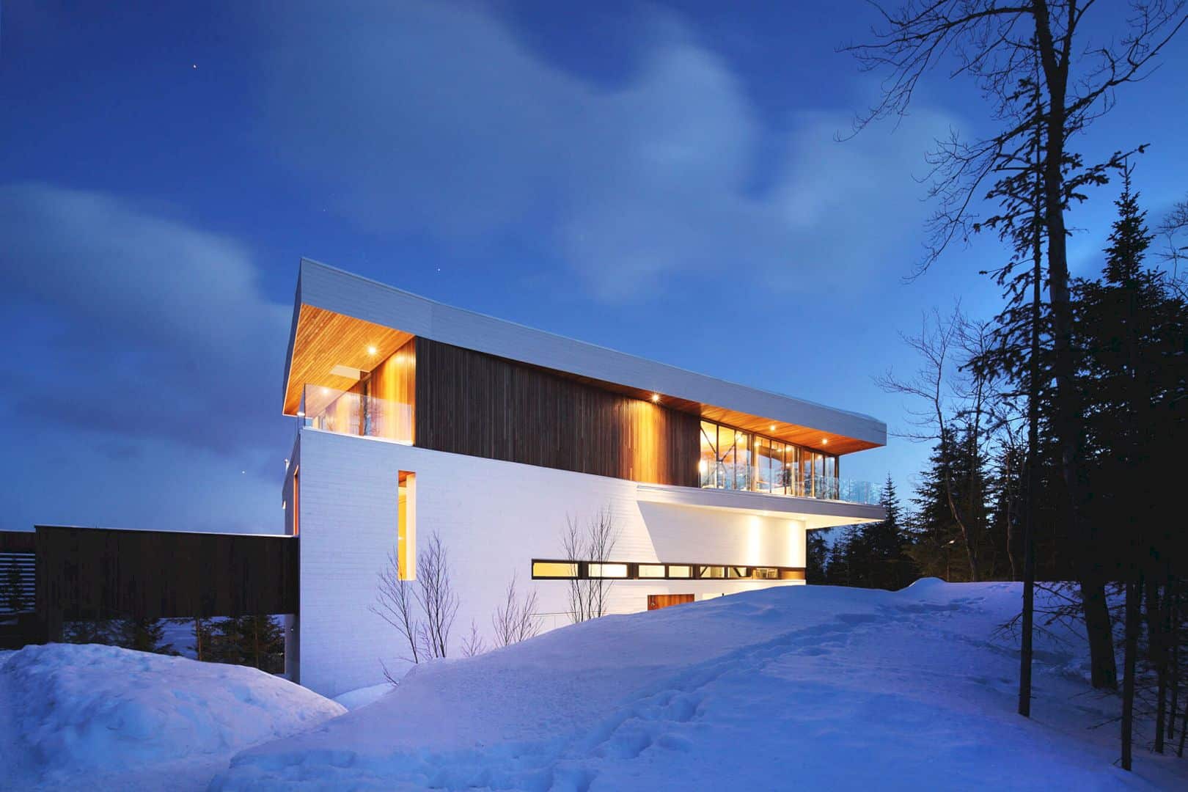
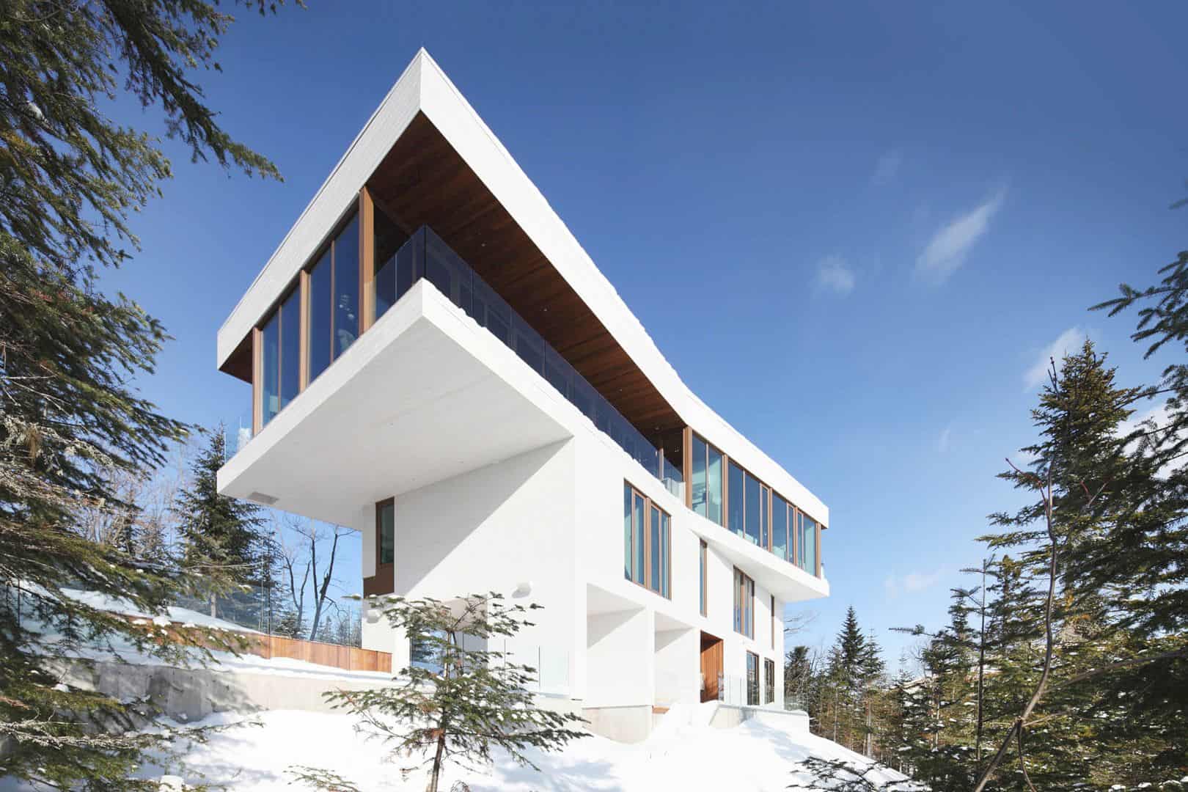
Discover more from Futurist Architecture
Subscribe to get the latest posts sent to your email.

