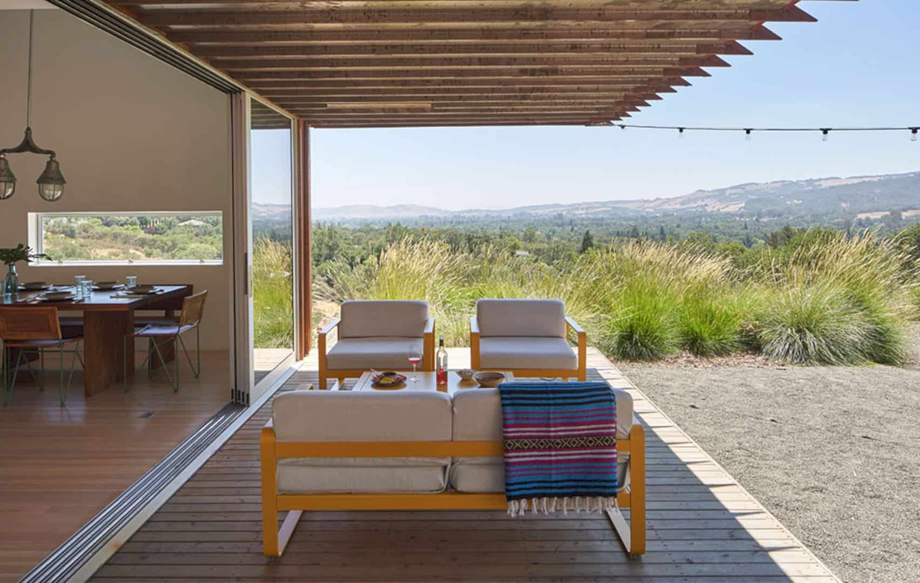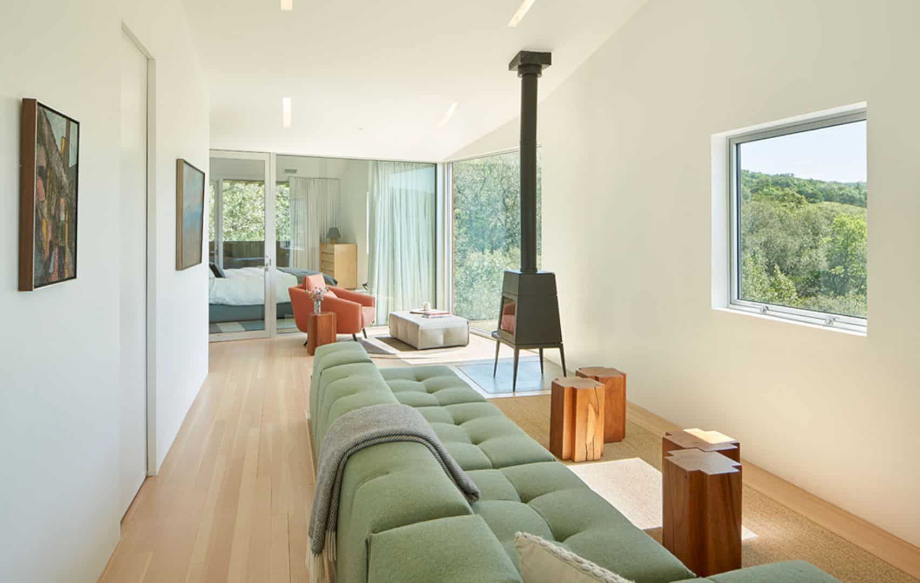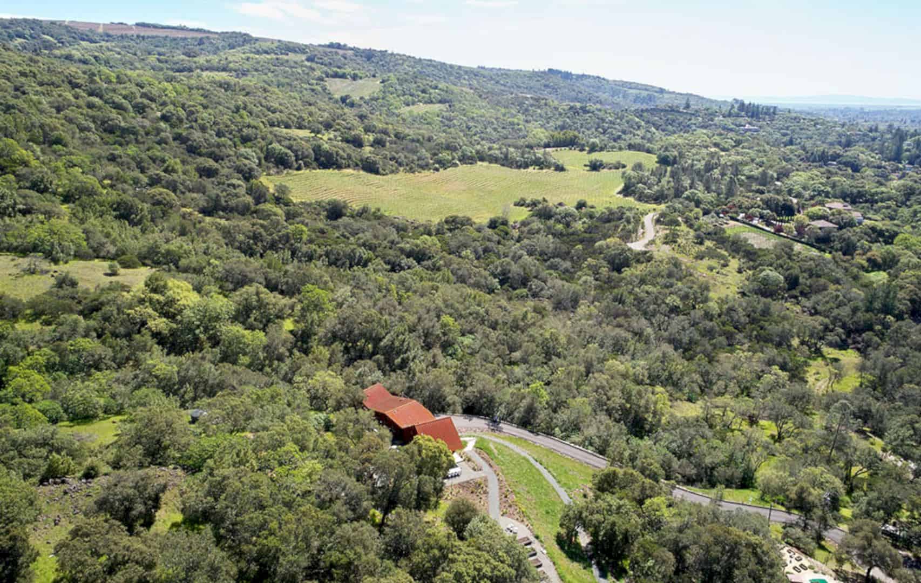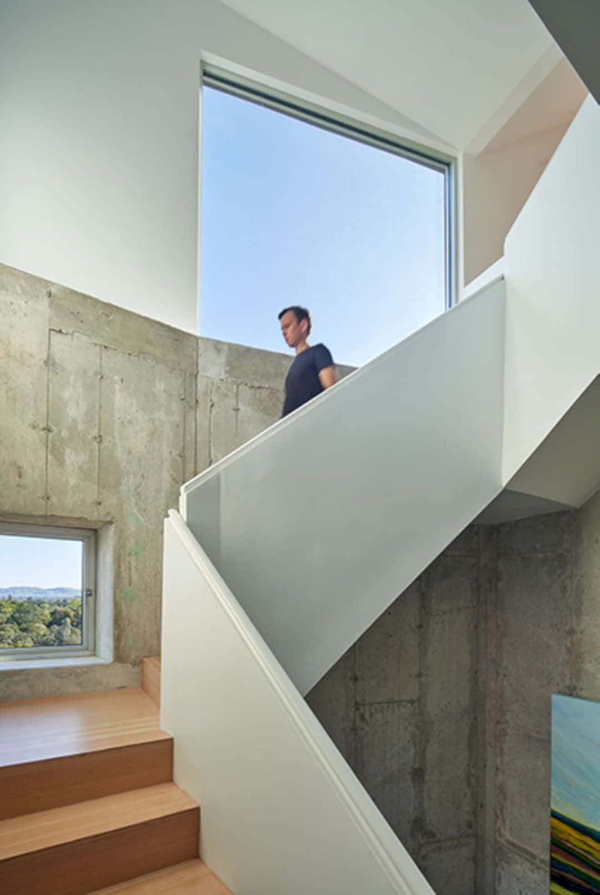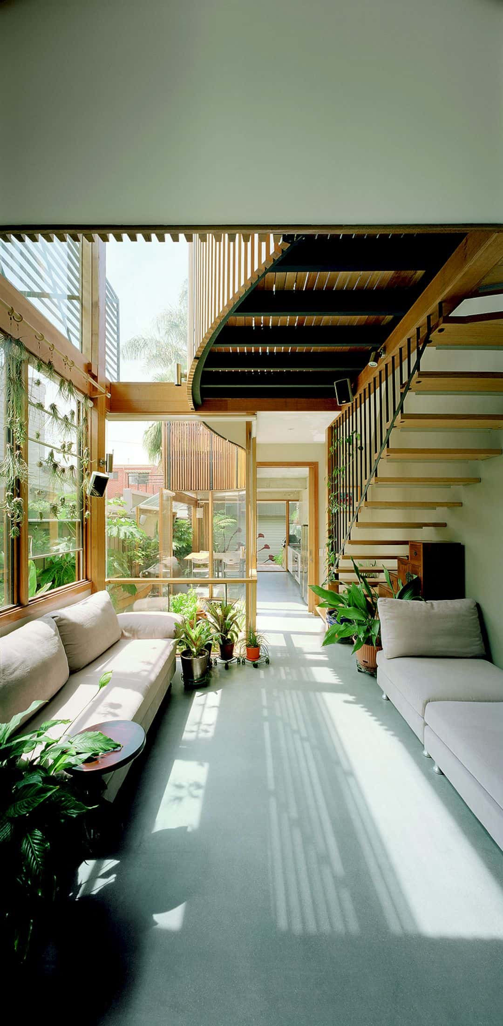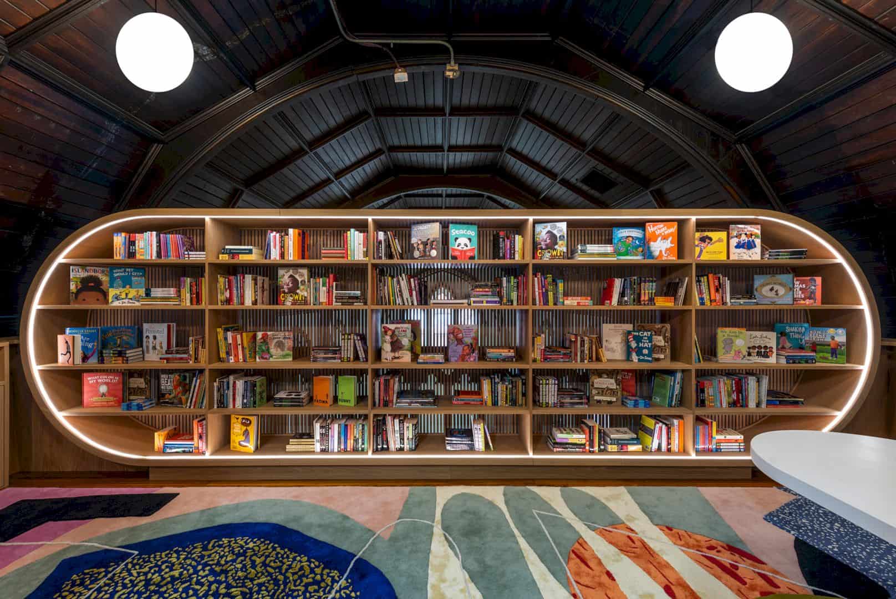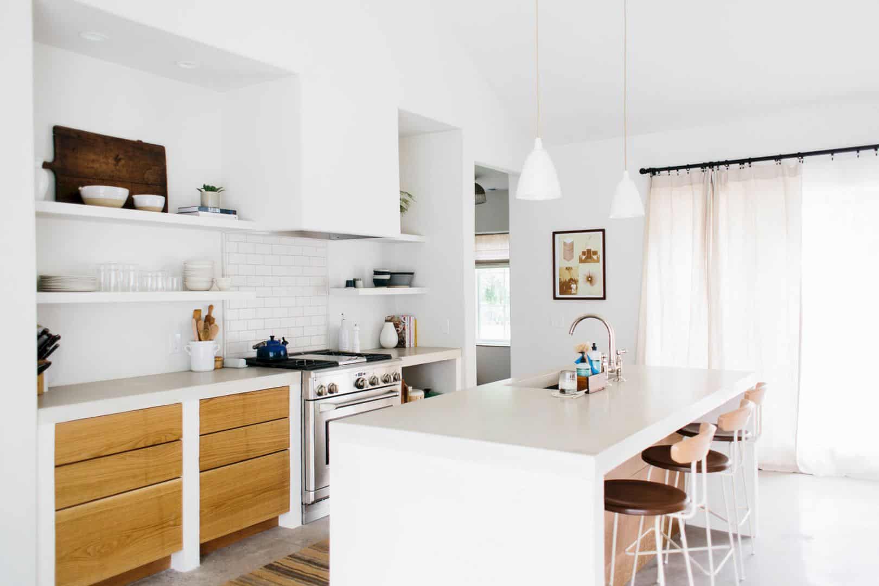The steep topography is used at this Sonoma site as the practical exercise. Triple Barn House is a two-story house that carves out space in the hillside, designed by Mork Ulnes Architects and completed in 2018. Located in California, this house is designed with panelized corten cladding that ties the exterior finish.
Design
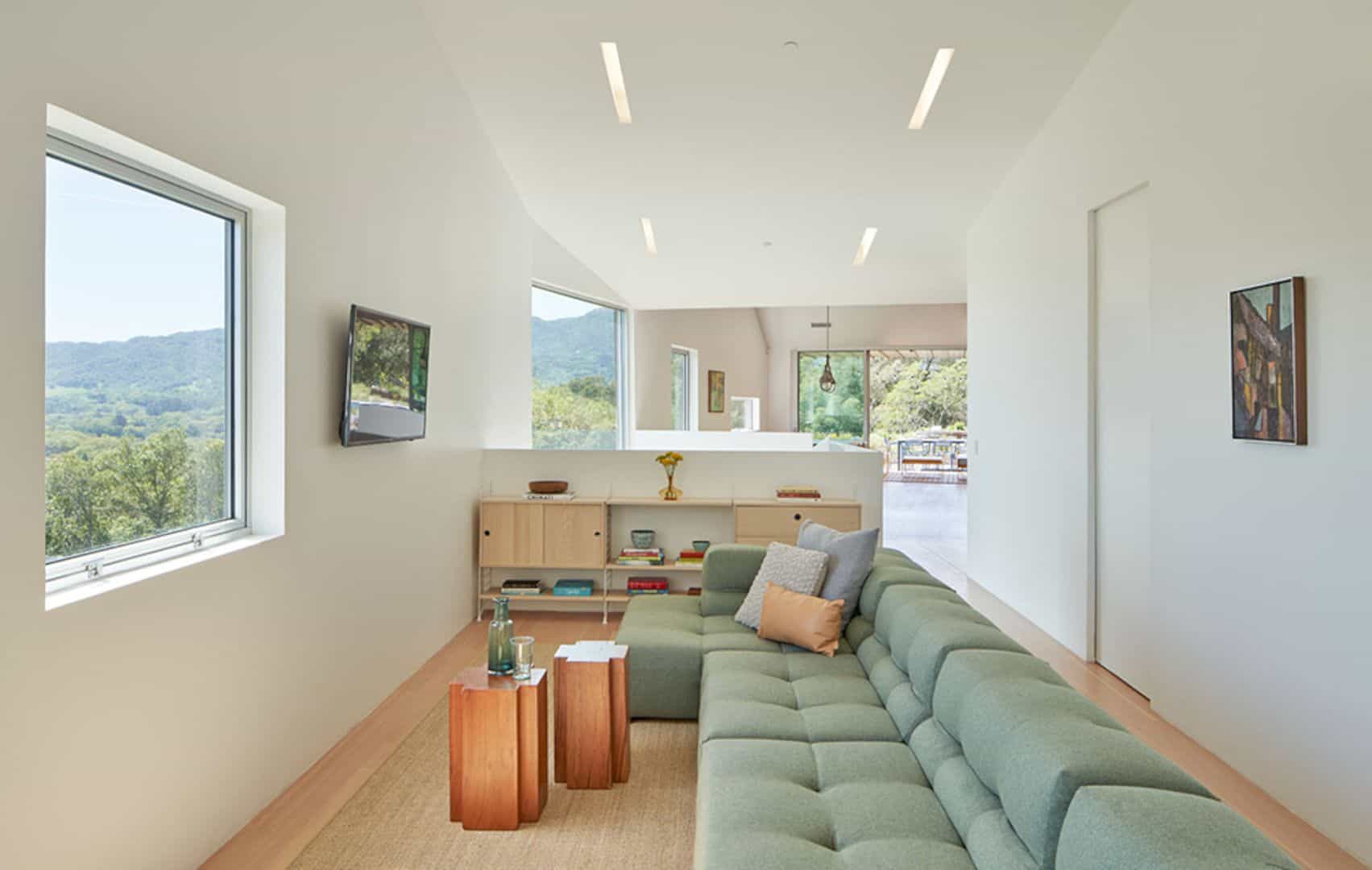
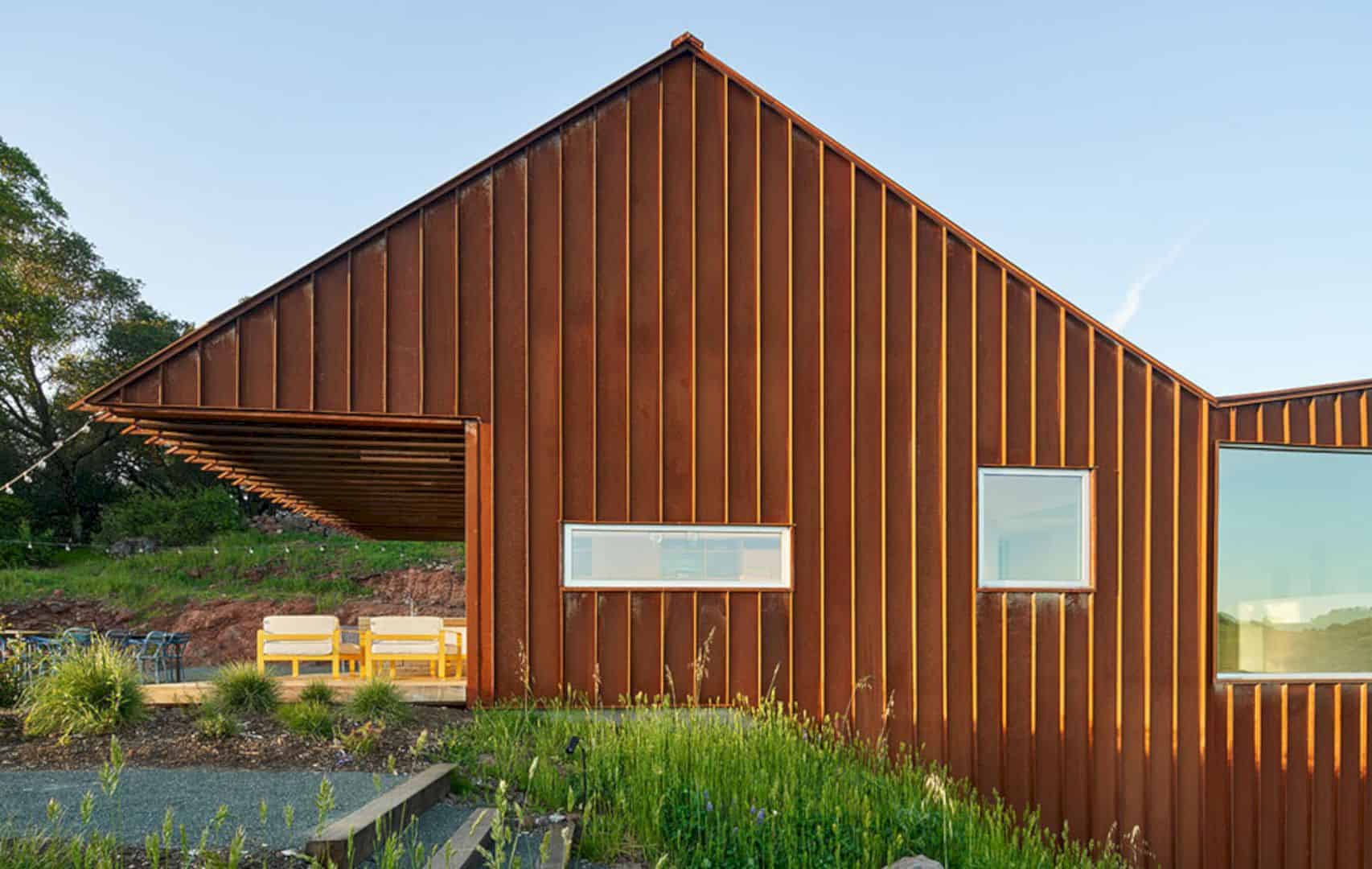
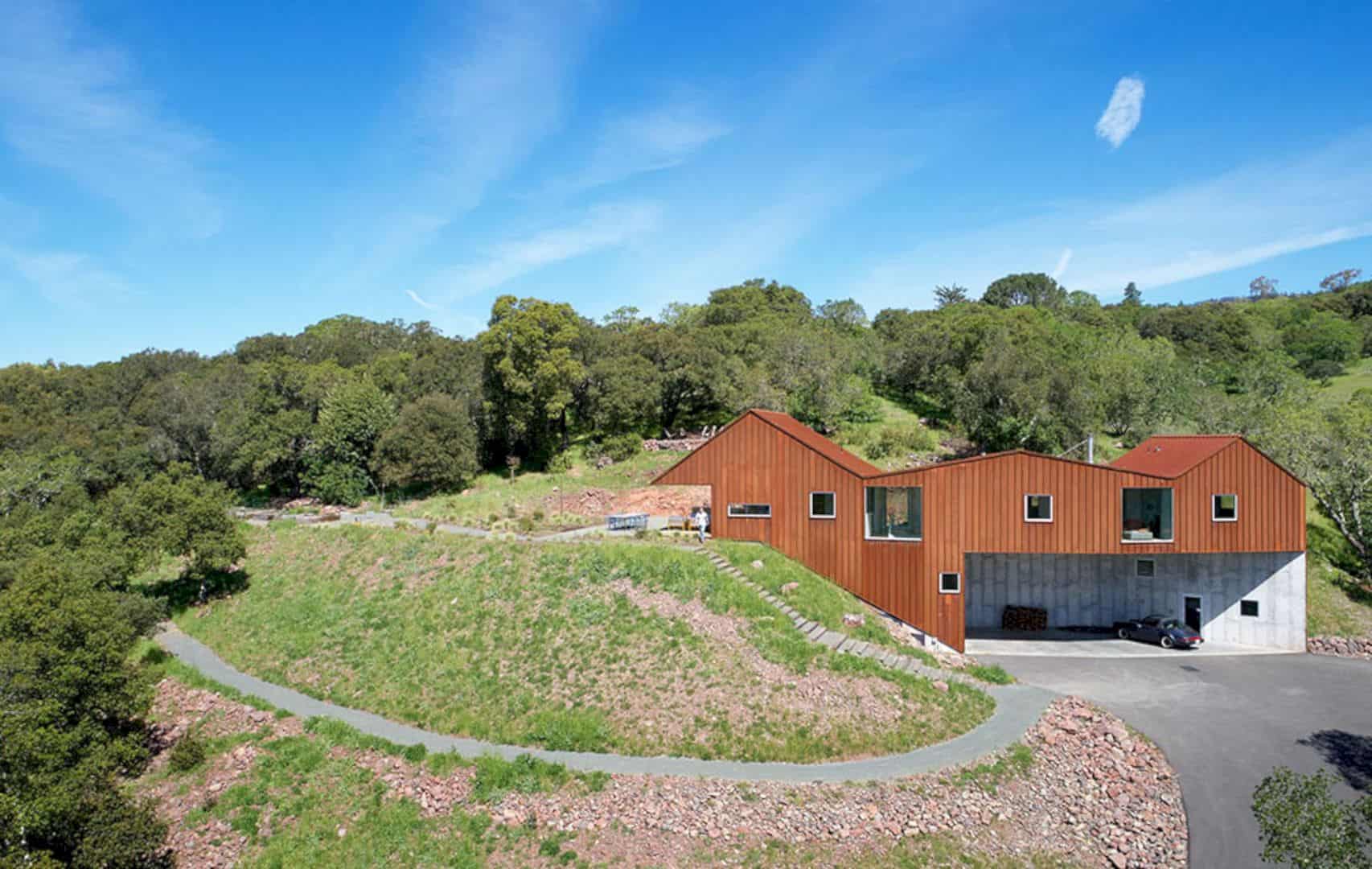
This project is a practical exercise to lead to a more holistic design approach for the residence and also to address access to it. The lower level of the house carves out space in the hillside, allowing for a complete firetruck turn-around the top area of the nearest driveway. It also creates a void under the house main level.
Details
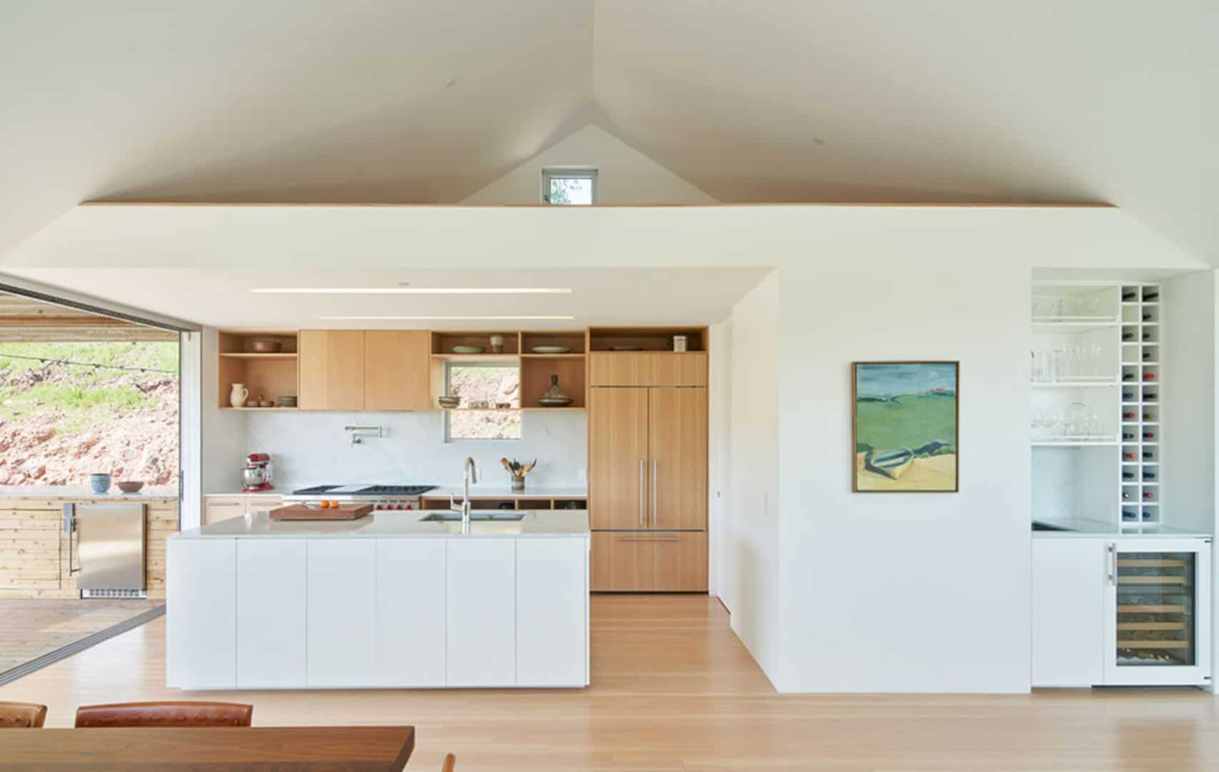
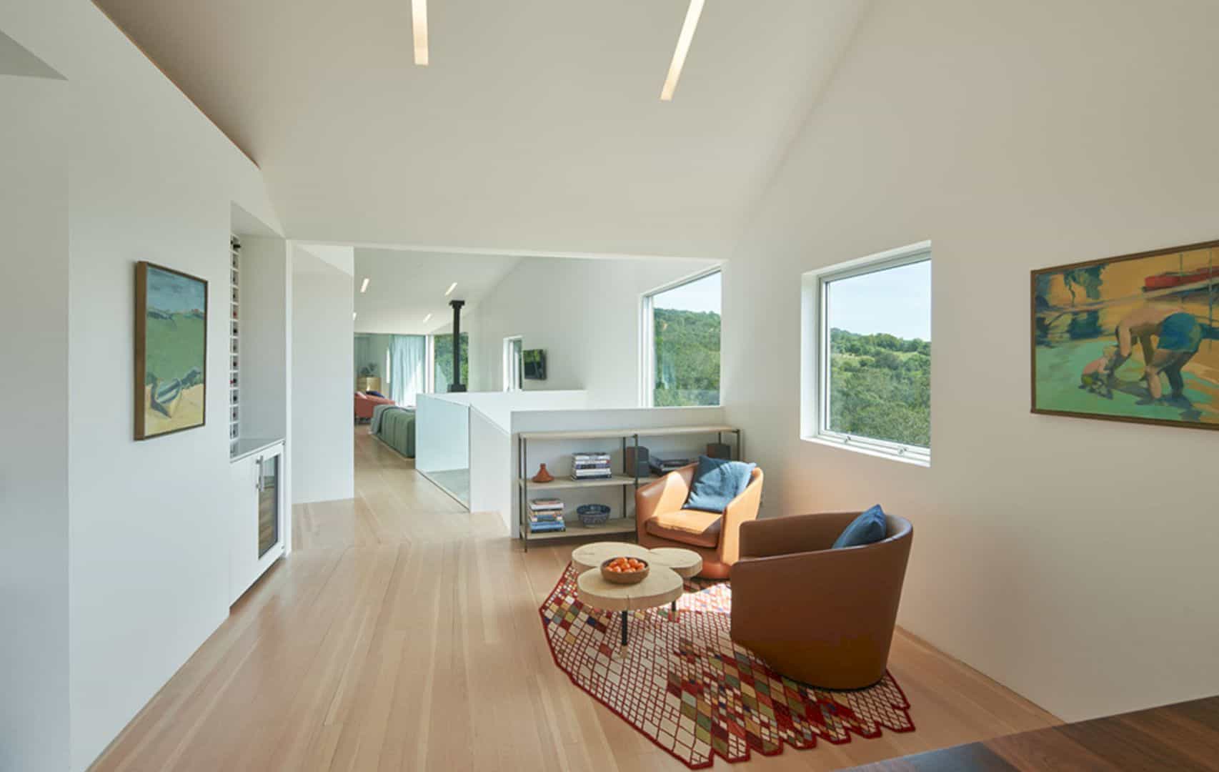
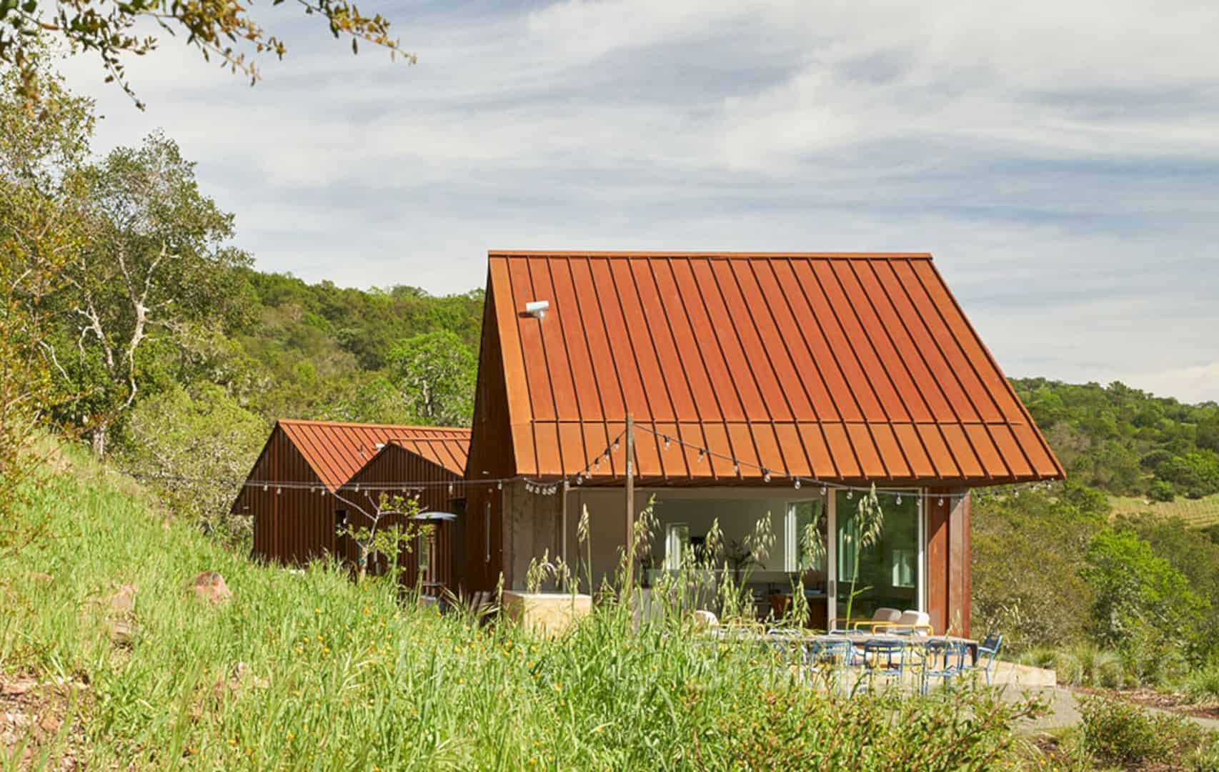
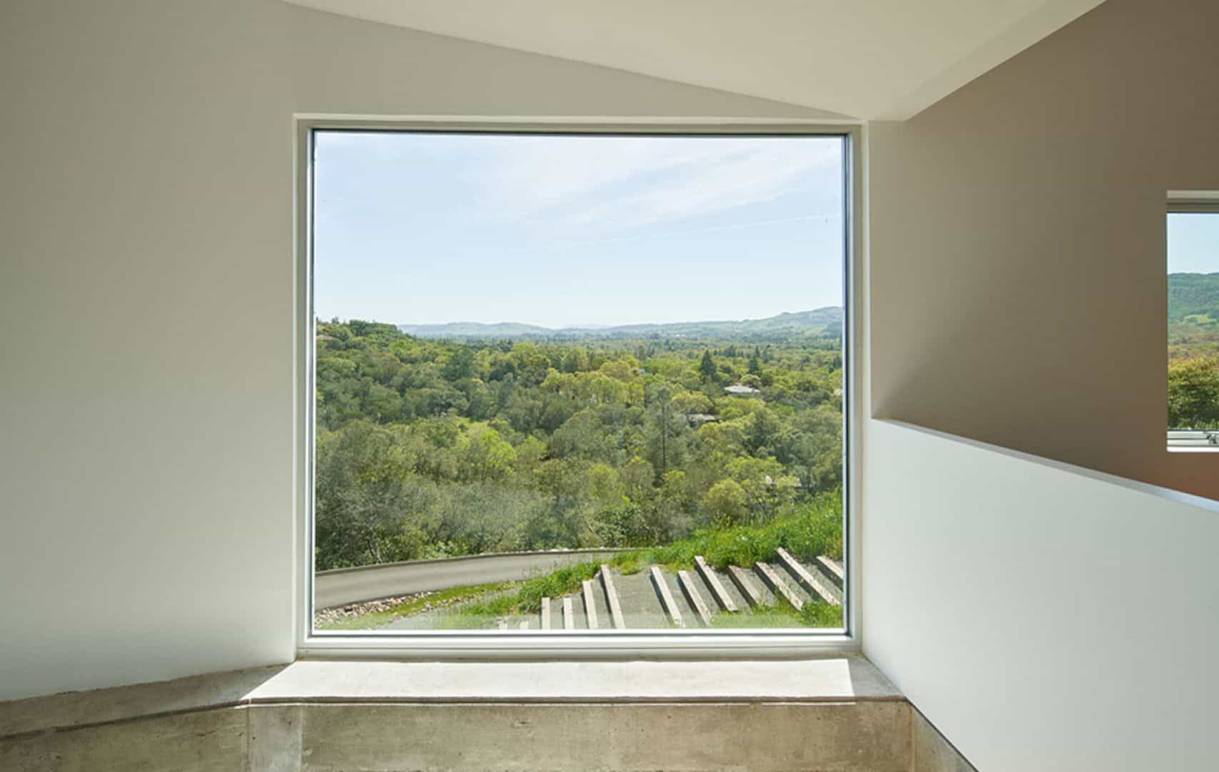
The horizontal mass around the central focal point is wrapped by the fanning plan. It also directs the upper level of the house in an extroverted fashion back out to the landscape of the site. The exterior finish of the house is tied by the panelized corten cladding to the ground with a strong connection to the rust-colored dirt on-site of the project.
Triple Barn House Gallery
Photographer: Bruce Damonte
Discover more from Futurist Architecture
Subscribe to get the latest posts sent to your email.
