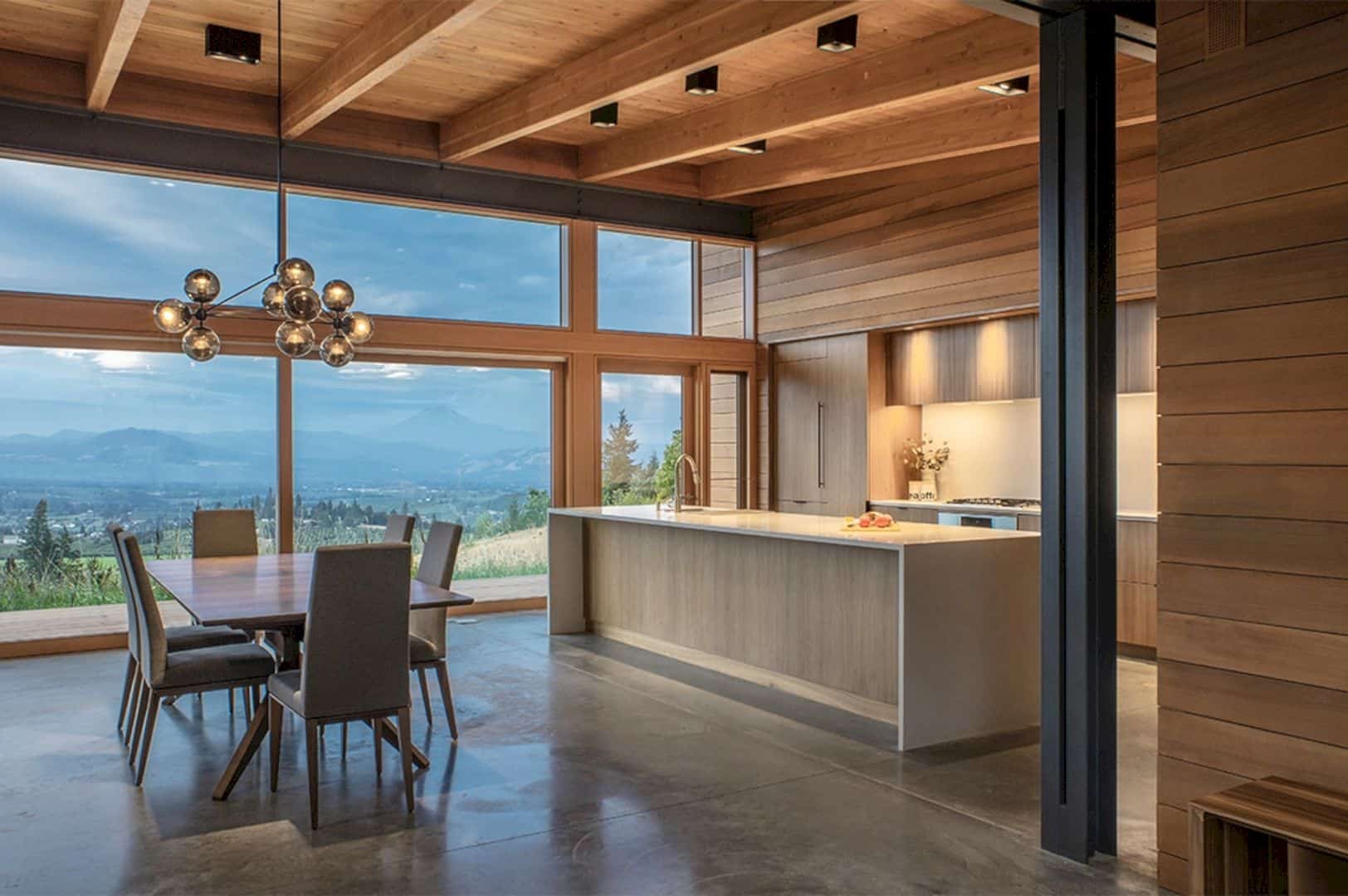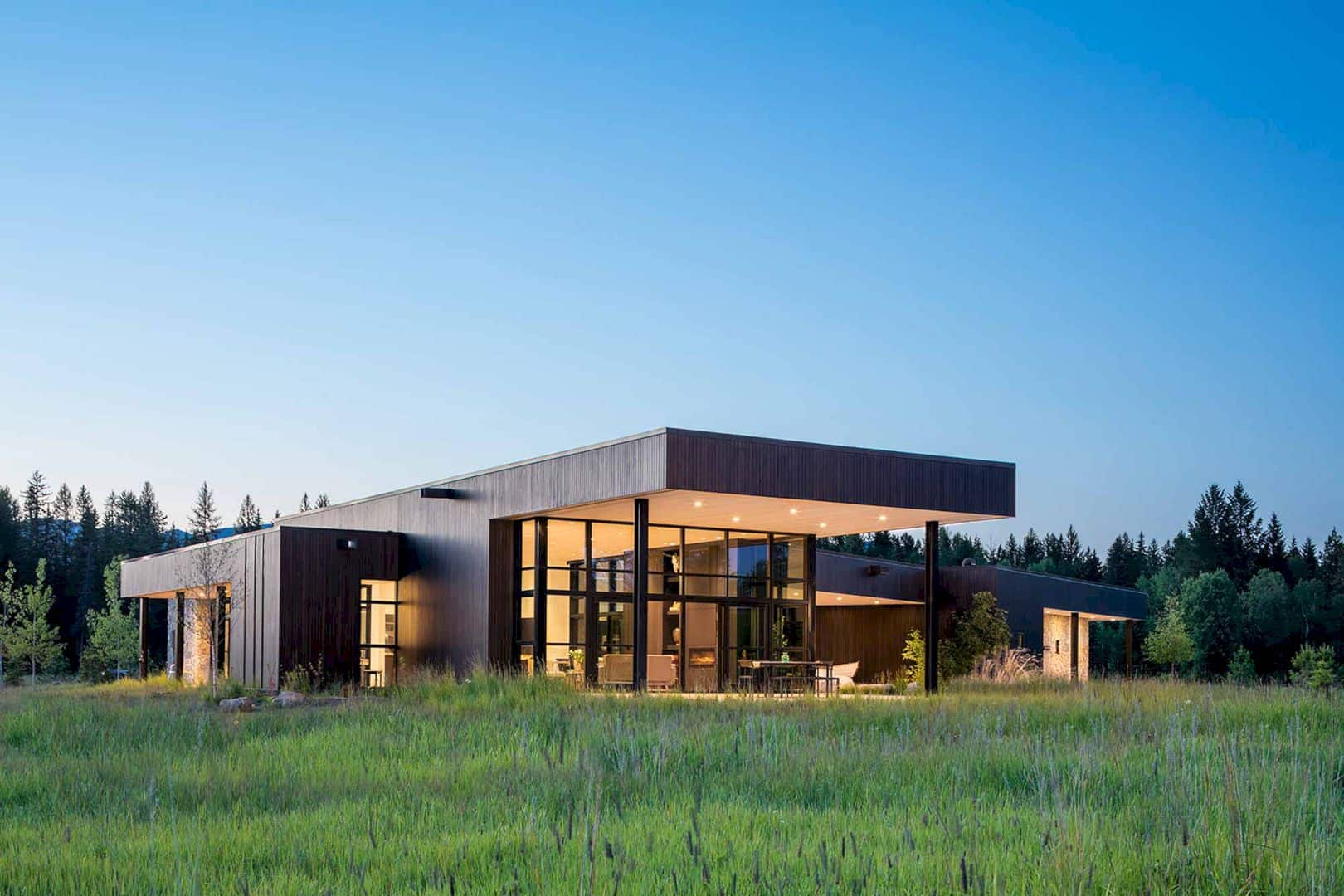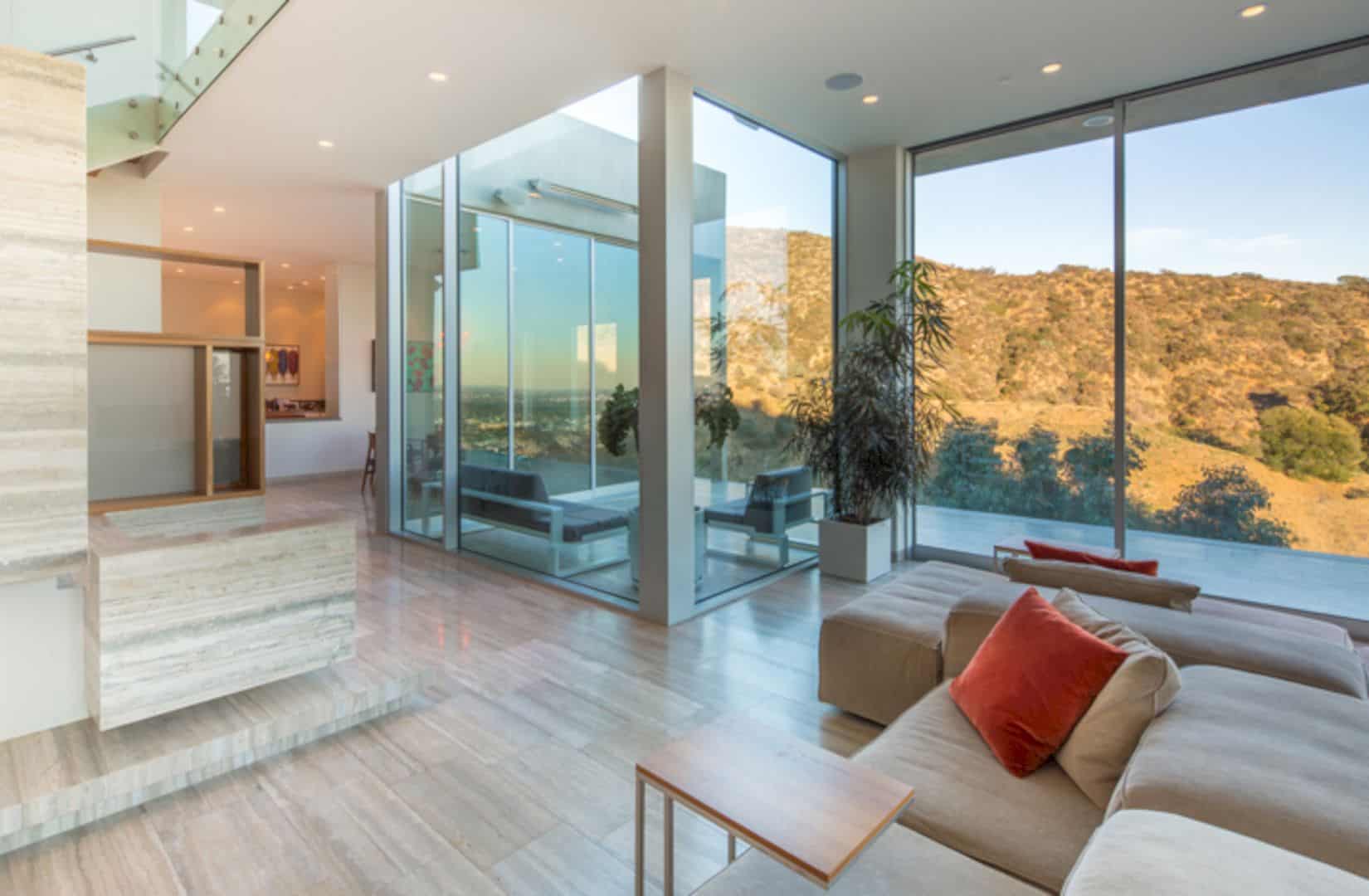K2LD Architects designs this house as a monolithic copper cube with 590.0 m² in size. This 2008 project is complementing its context quietly with a lush park opposite the plot in Singapore. Green House also has a spatial variation, created through an interplay of some elements, and cross ventilation from the volumetric reduction.
Design

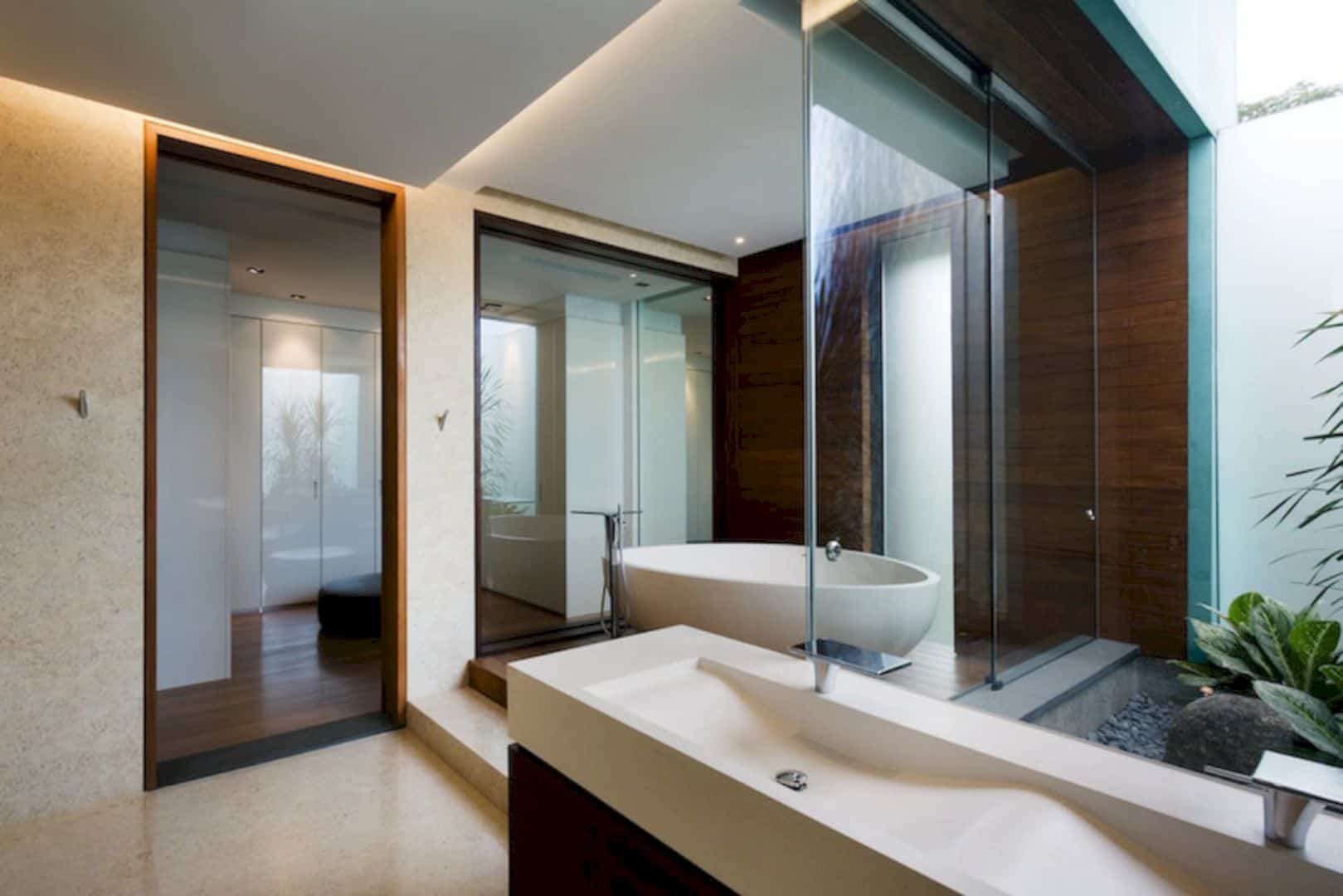
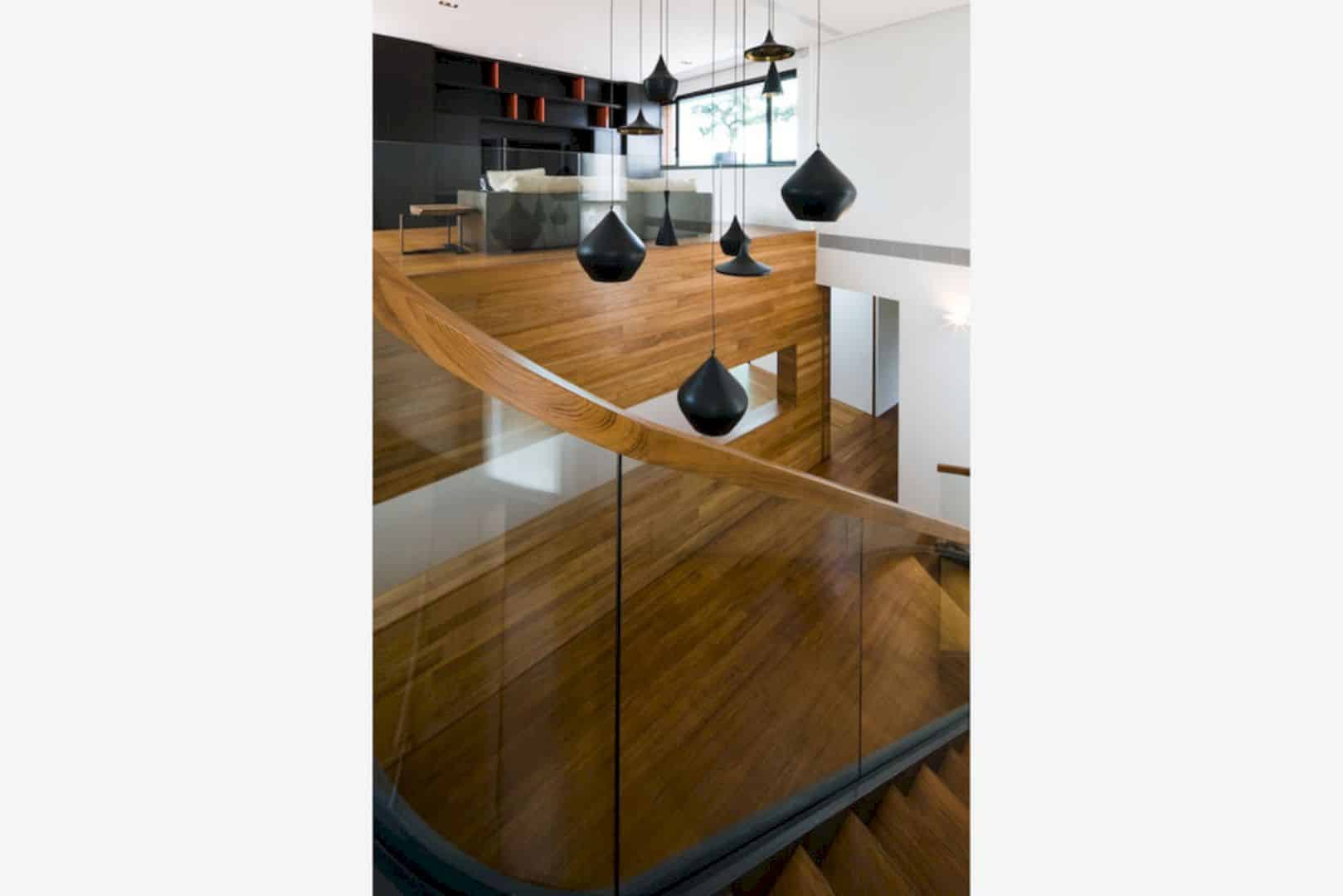
This house is a patina-aged copper-clad cube from the outside with timber infill and window openings carved into the house facade. The patina-aged copper cladding can reflect the luscious greenery in the neighborhood and allow this house to reduce energy consumption as a heat barrier.
Ventilation
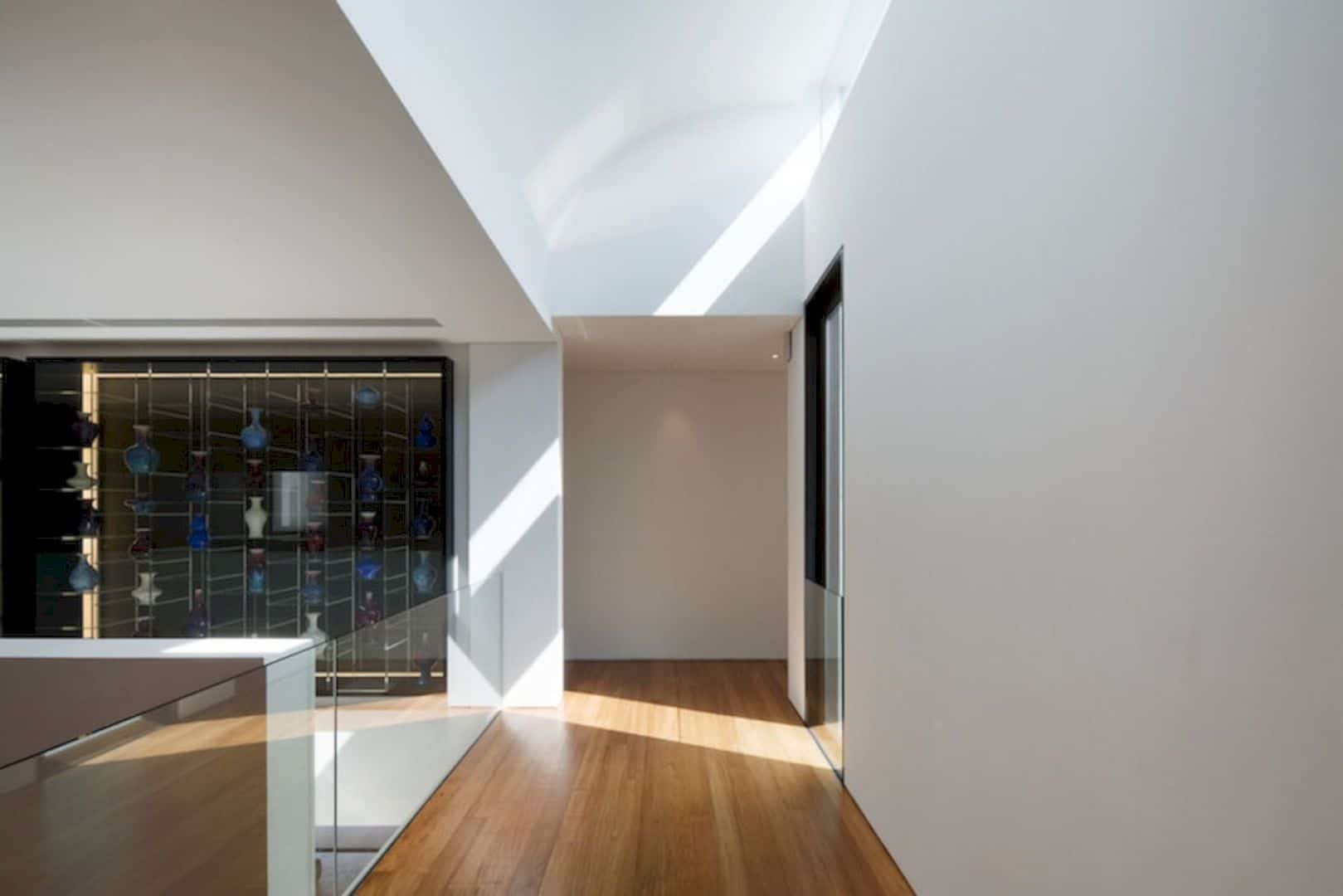
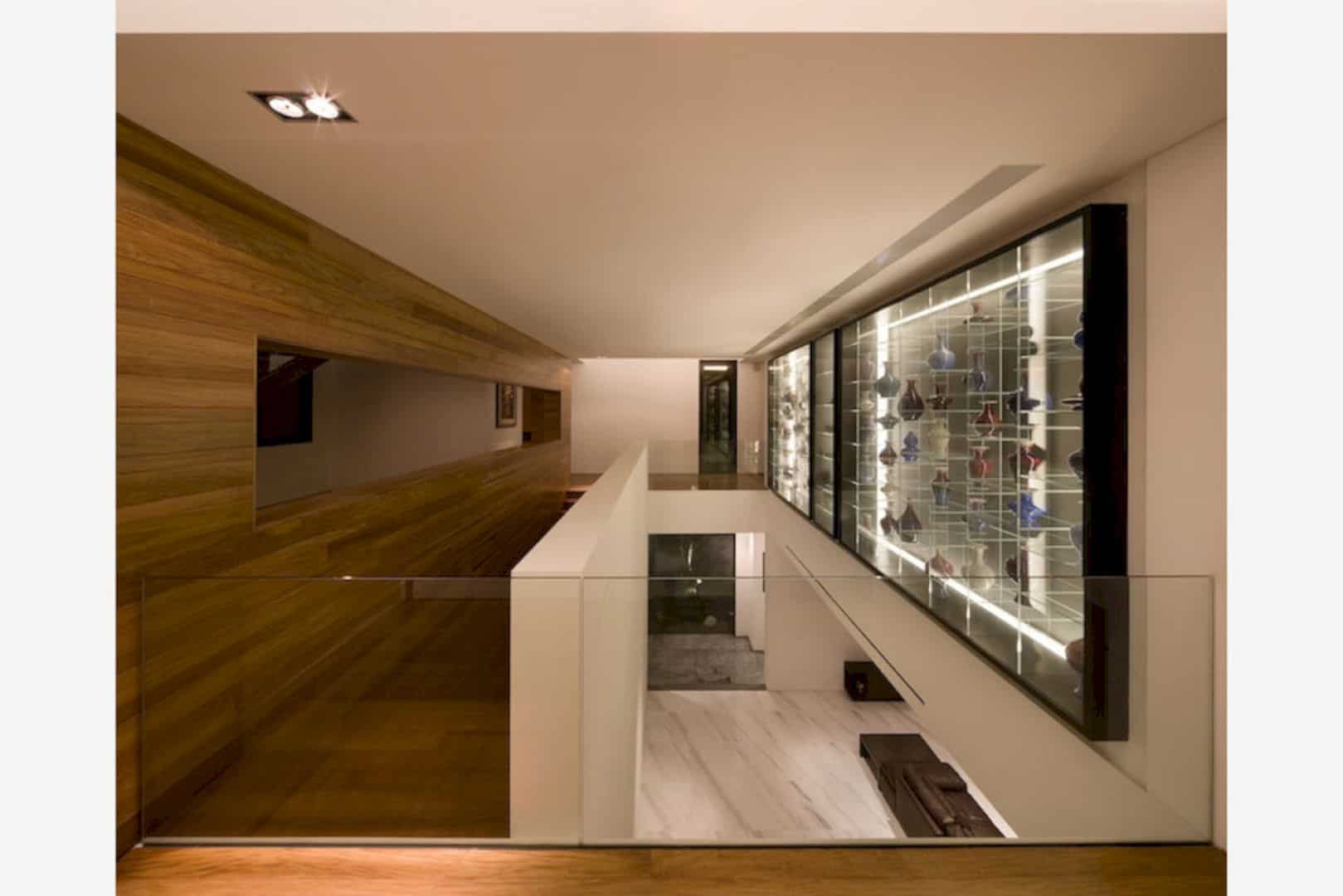
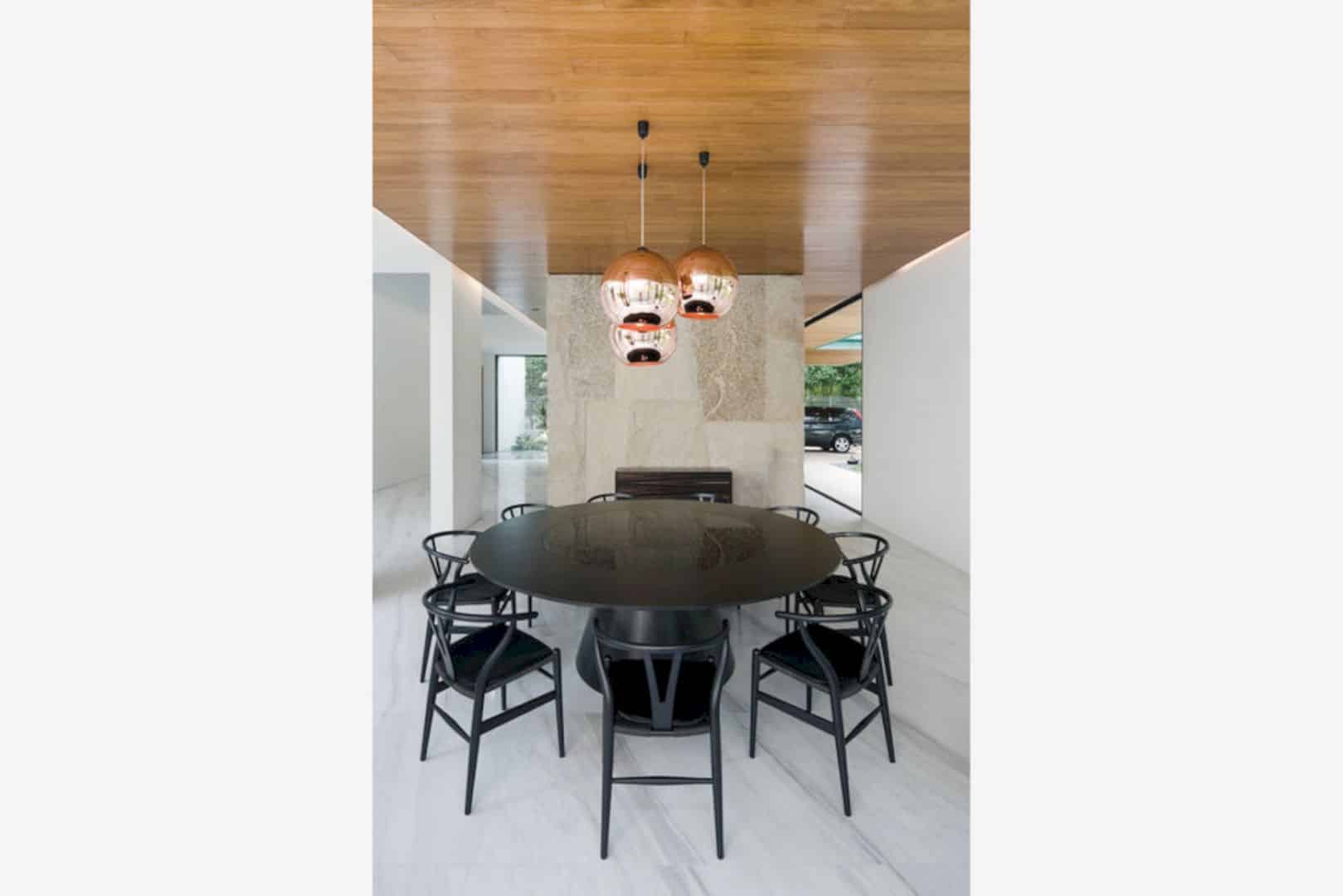
The interplay of double volumes, sculptured gardens, and curved ceiling are used to create spatial variation. The design process includes a volumetric reduction of the nine-by-nine cube, providing cross ventilation and also minimize the building massing impact with a respect to the dwelling units which are adjacent to each other.
Rooms
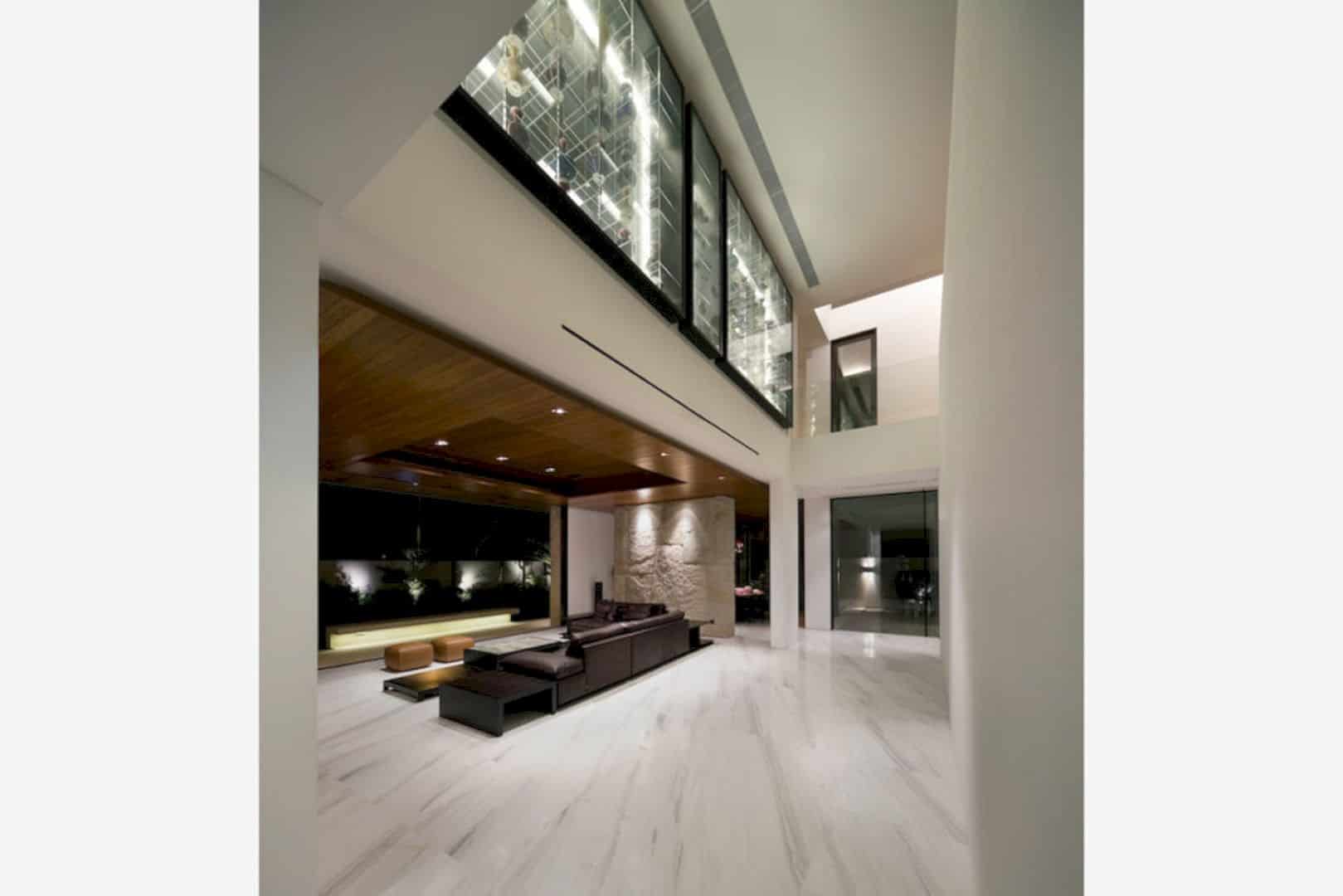
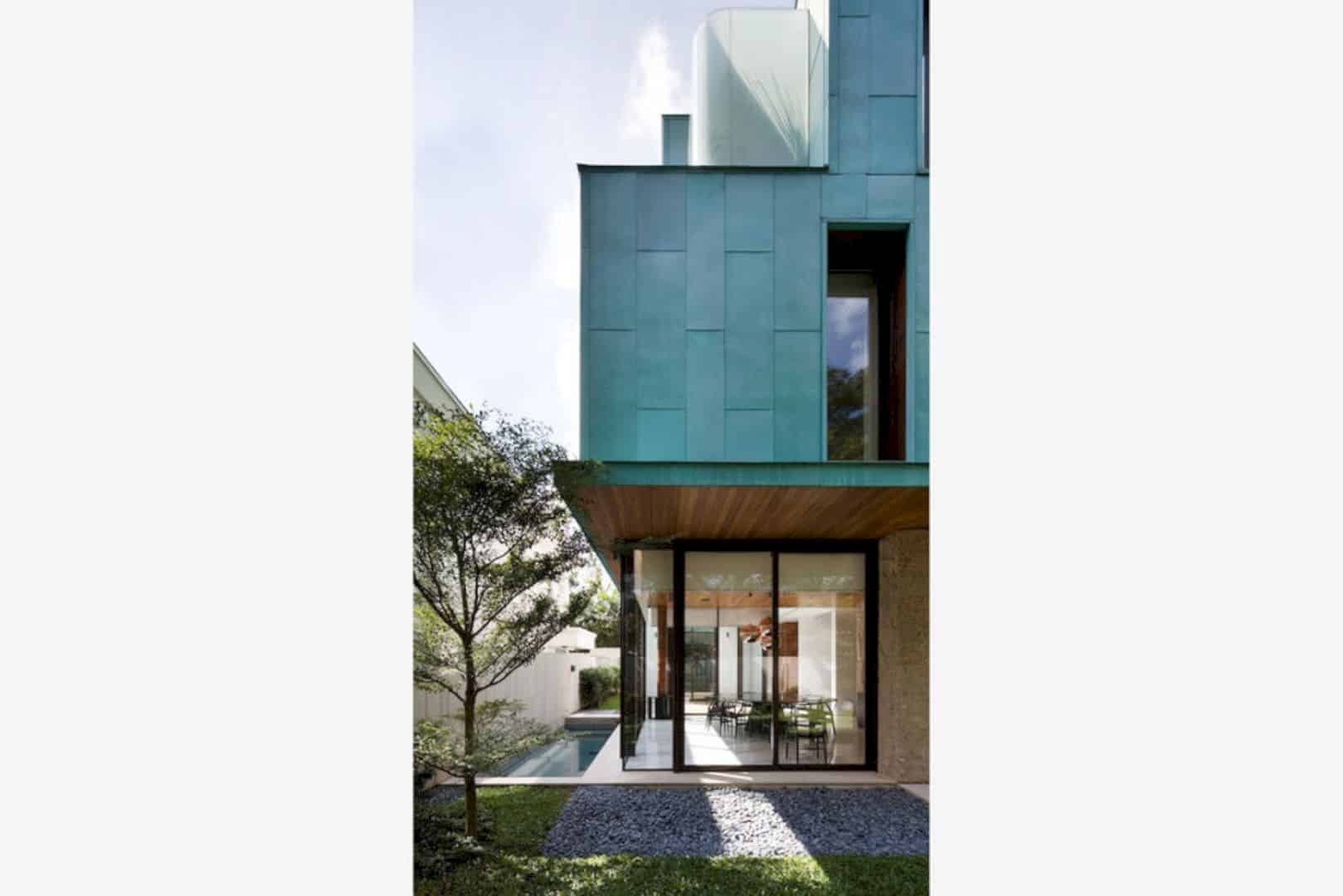

The bedrooms and living spaces can provide awesome views of the park and bring this home closer to nature. The interior of the rooms is dominated in an elegant and modern style with a combination of some materials. Those rooms also have a warm atmosphere that comes from the use of wood materials that applied on some floors, walls, and ceilings.
Green House
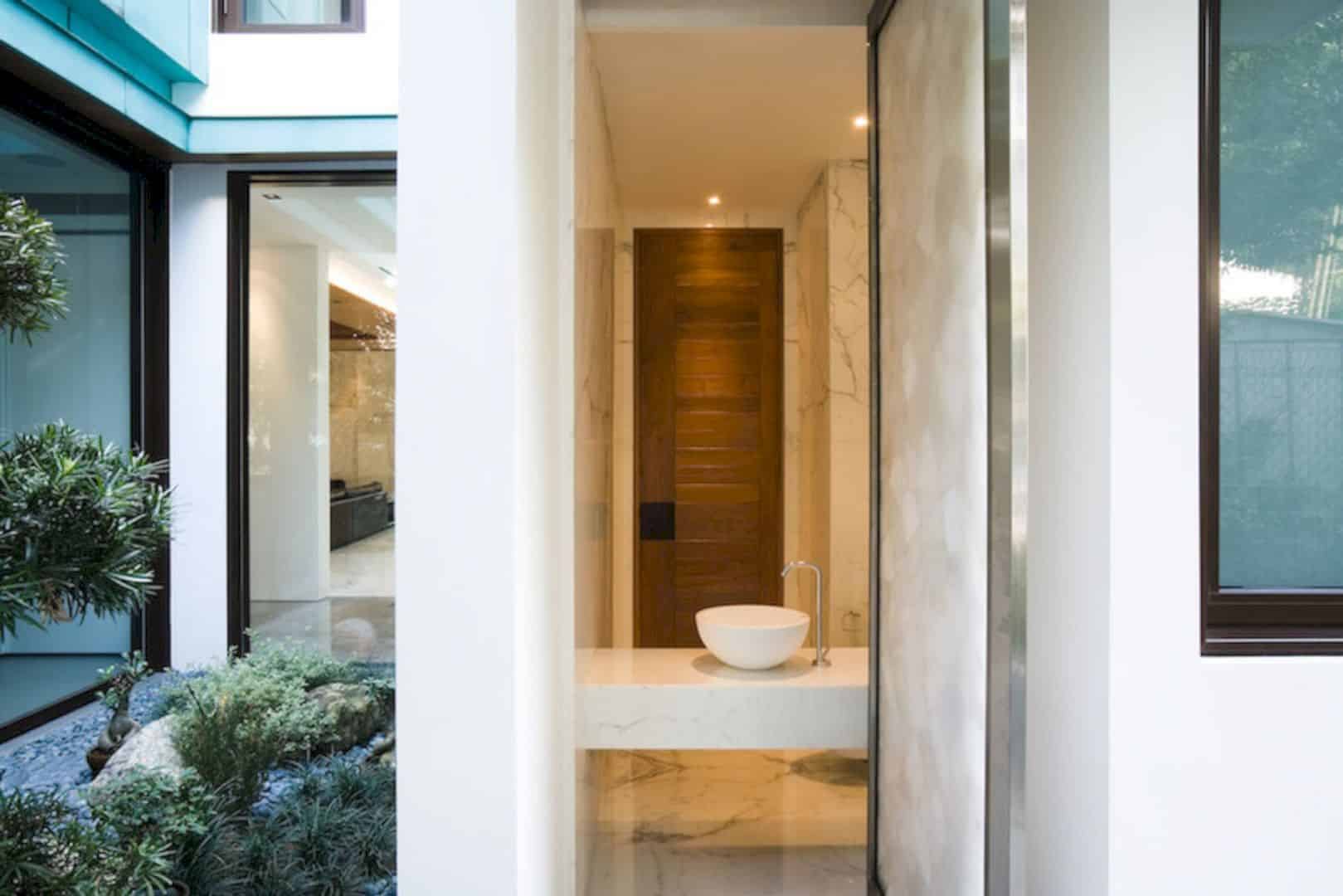
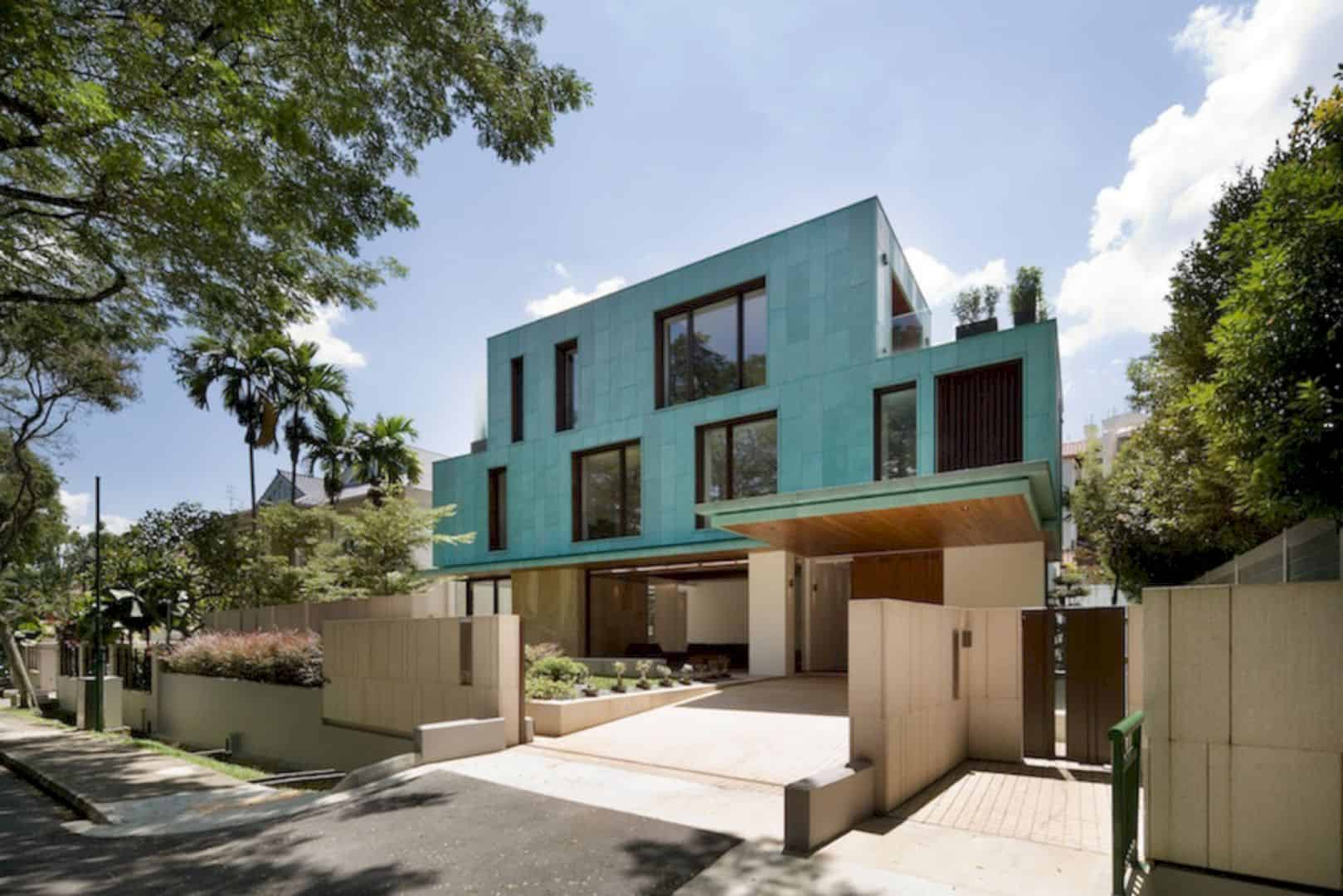
Discover more from Futurist Architecture
Subscribe to get the latest posts sent to your email.

