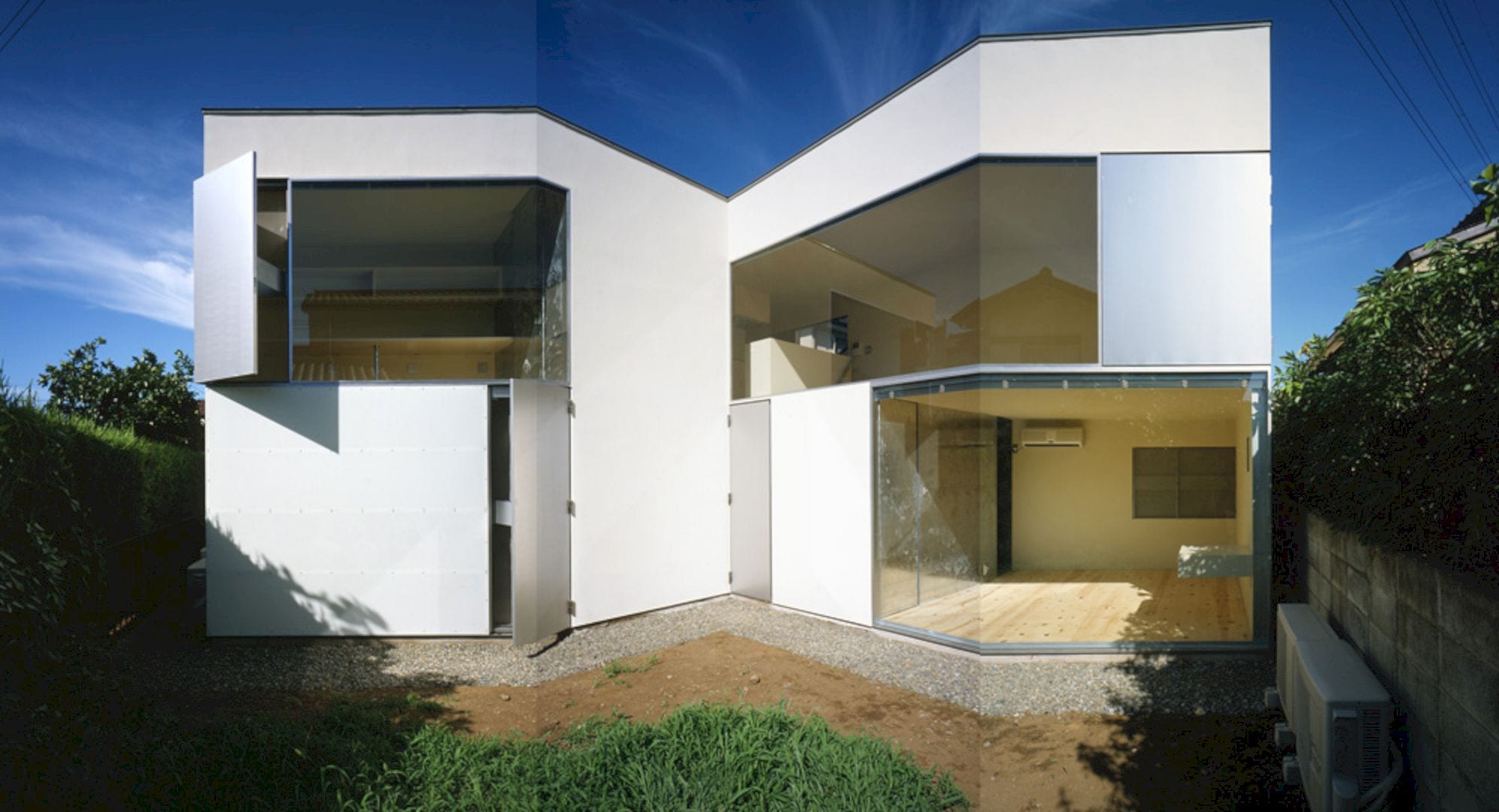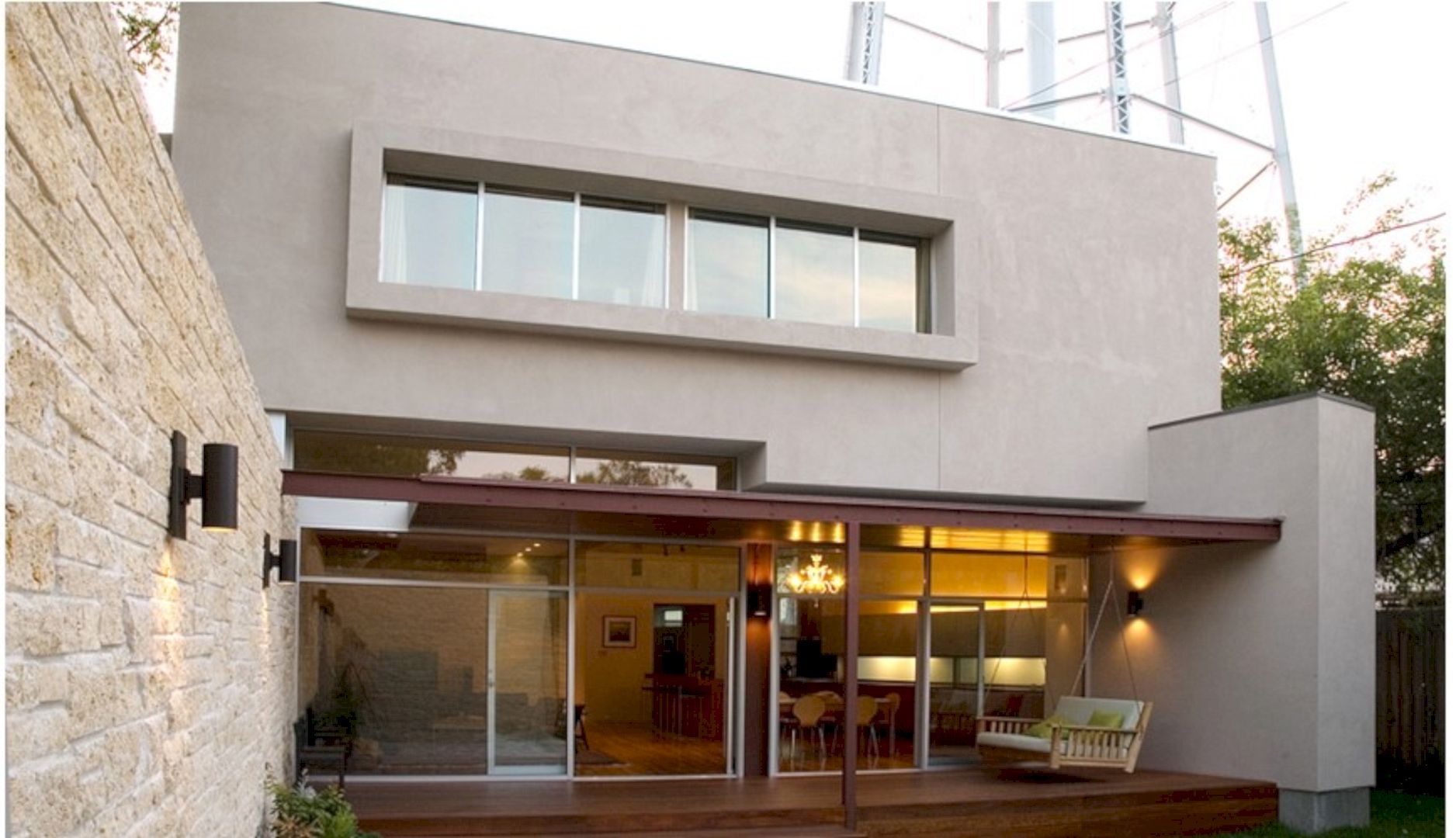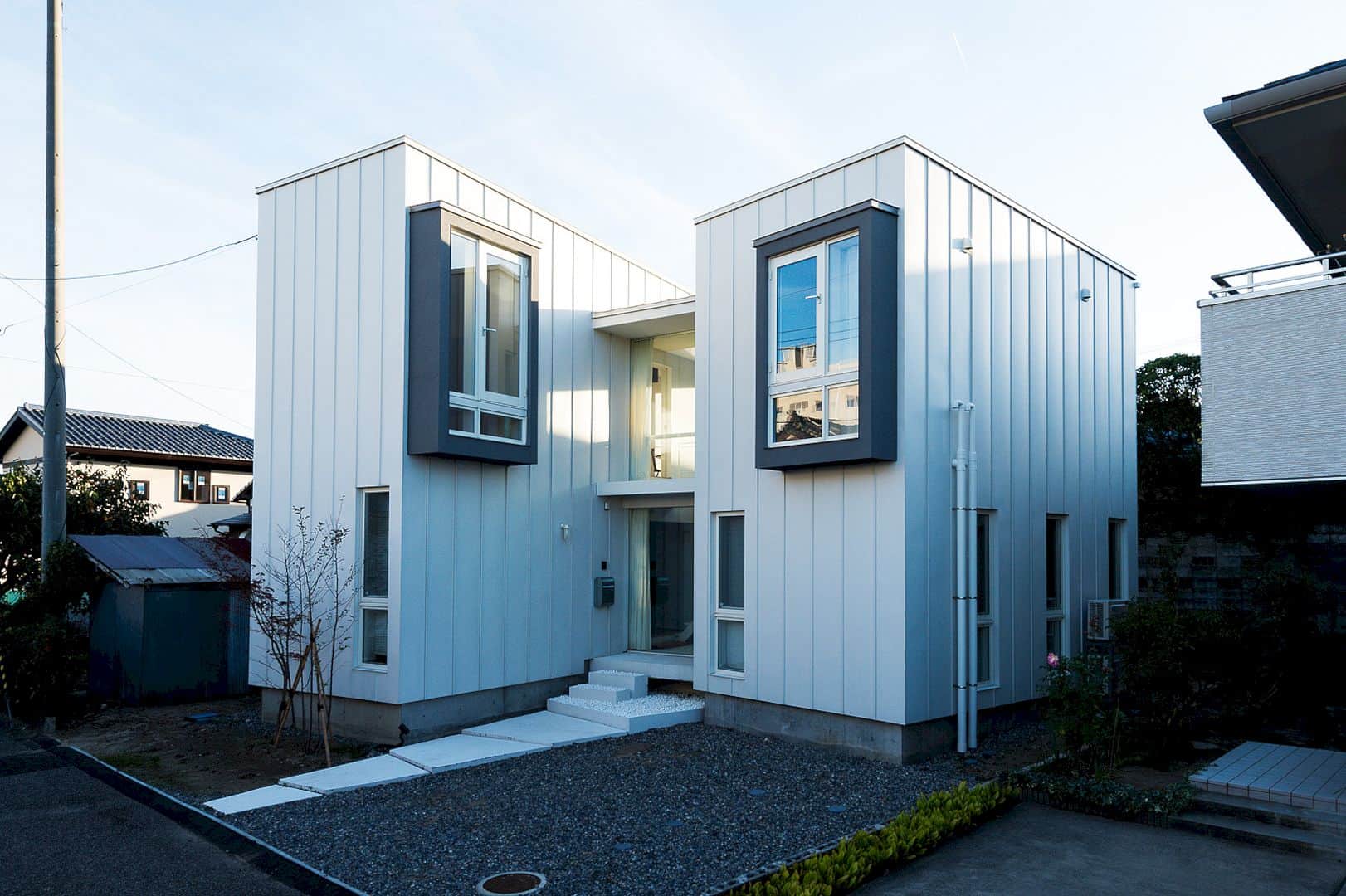This three-floor house is located in Tokyo, Japan, designed by MAMM DESIGN. ondo is a 2015 residential project of a house with a café in a plot of only 38 square meters. This house also has a basement and a roof terrace. The vertical movement inside the house that changes dramatically used as an important aspect for this project.
Design
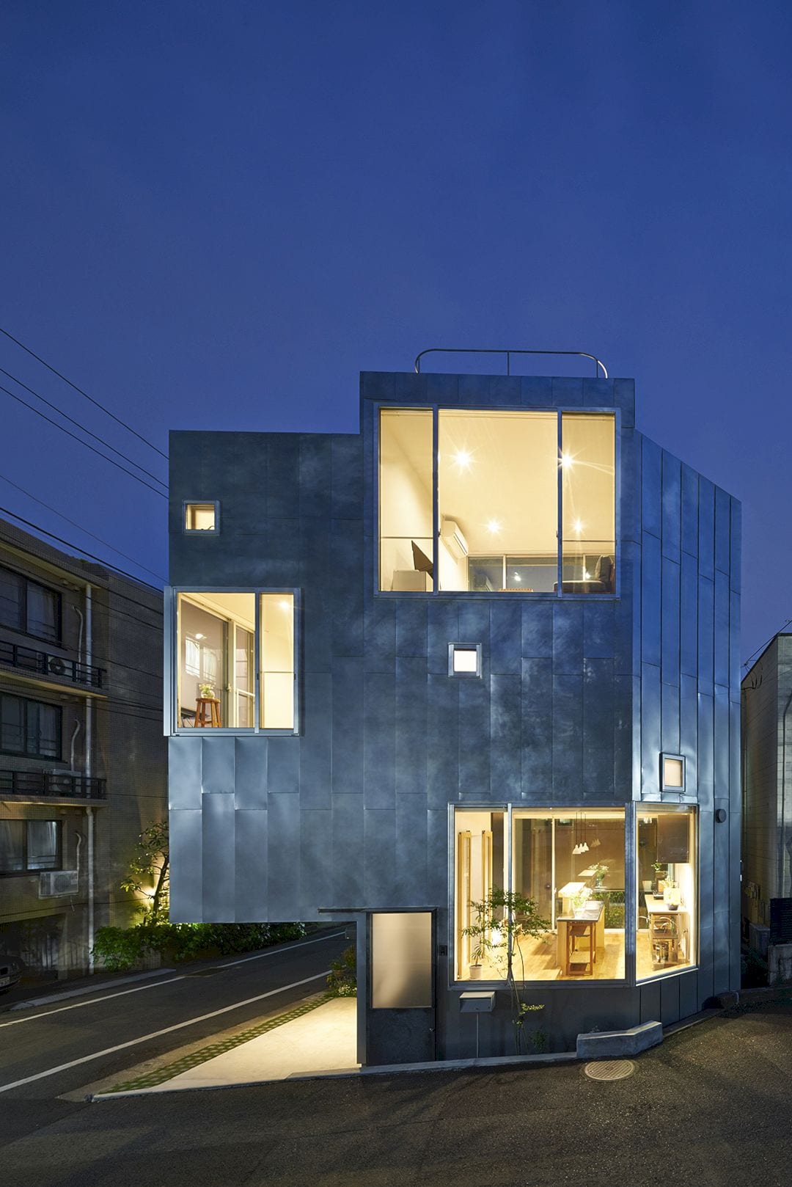
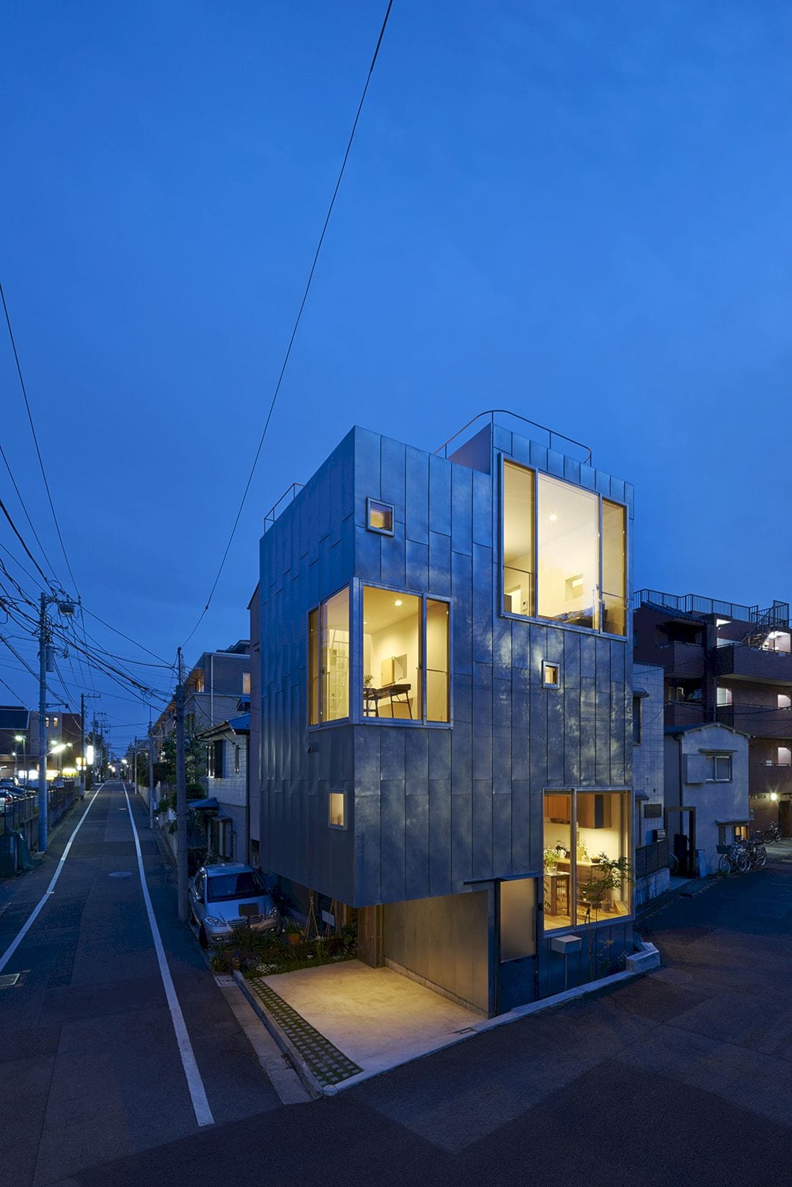
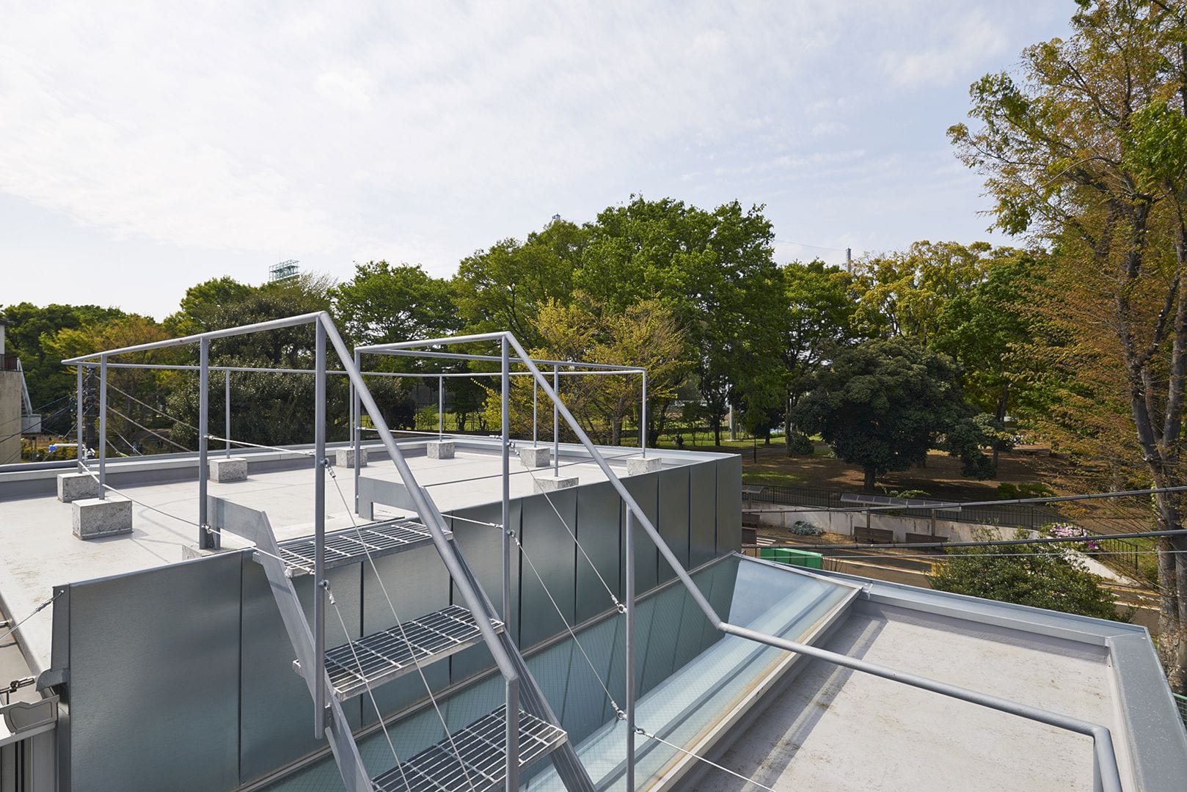
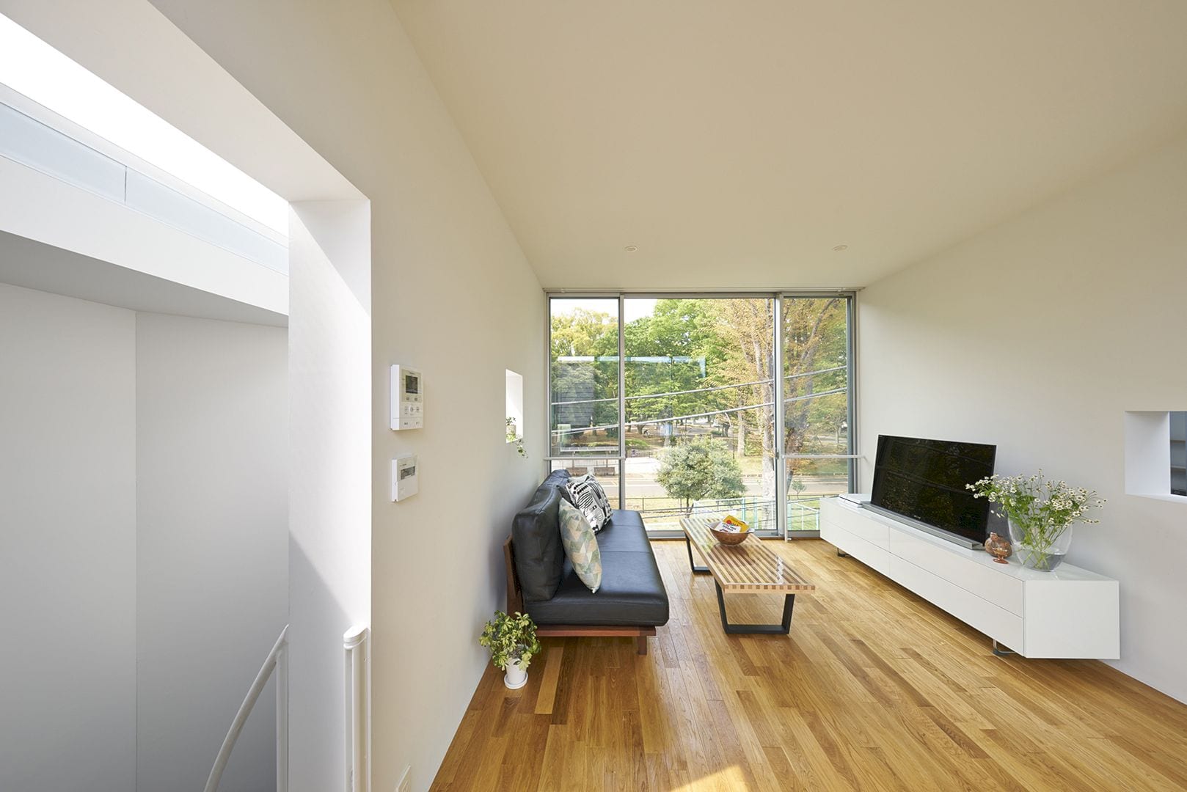
The north side of the plot in this project faces one of the most famous parks in Tokyo. At different heights of the house, the awesome view changes. “What we do not want to see” and “what we want to see” dramatically change and those are the site’s important characteristics.
These characteristics are used and organized with “what we do not want to show” and “what we want to show” to organize two contrasting elements into two types of spaces: the concealed spaces that are being cut through and the transparent glass spaces that cut through the house.
Floors
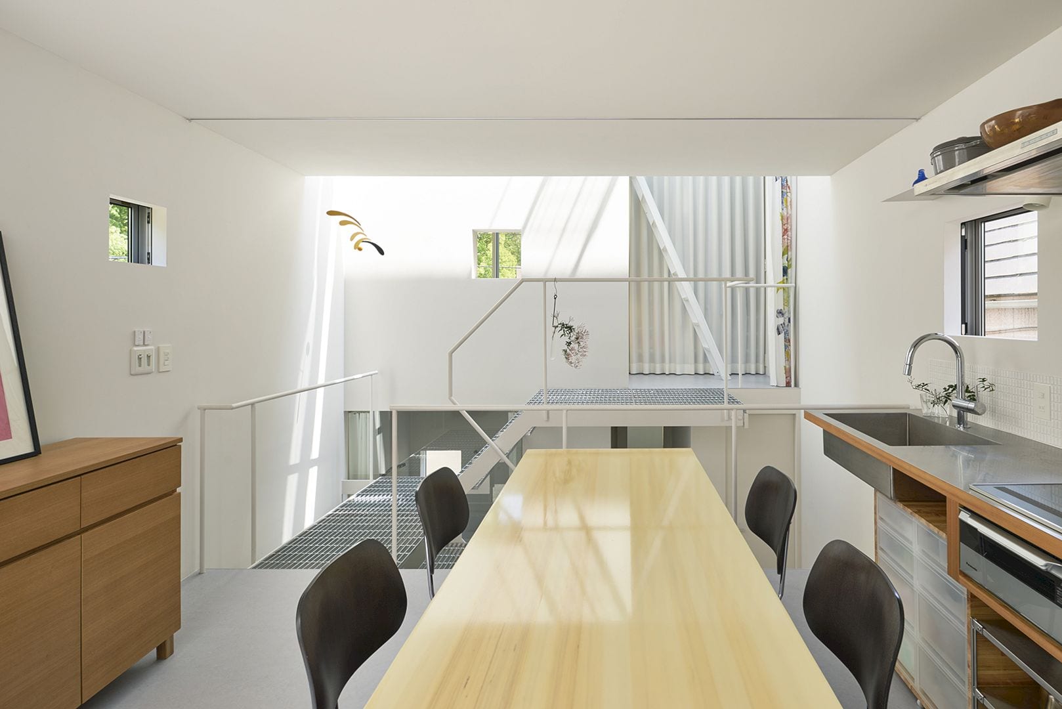
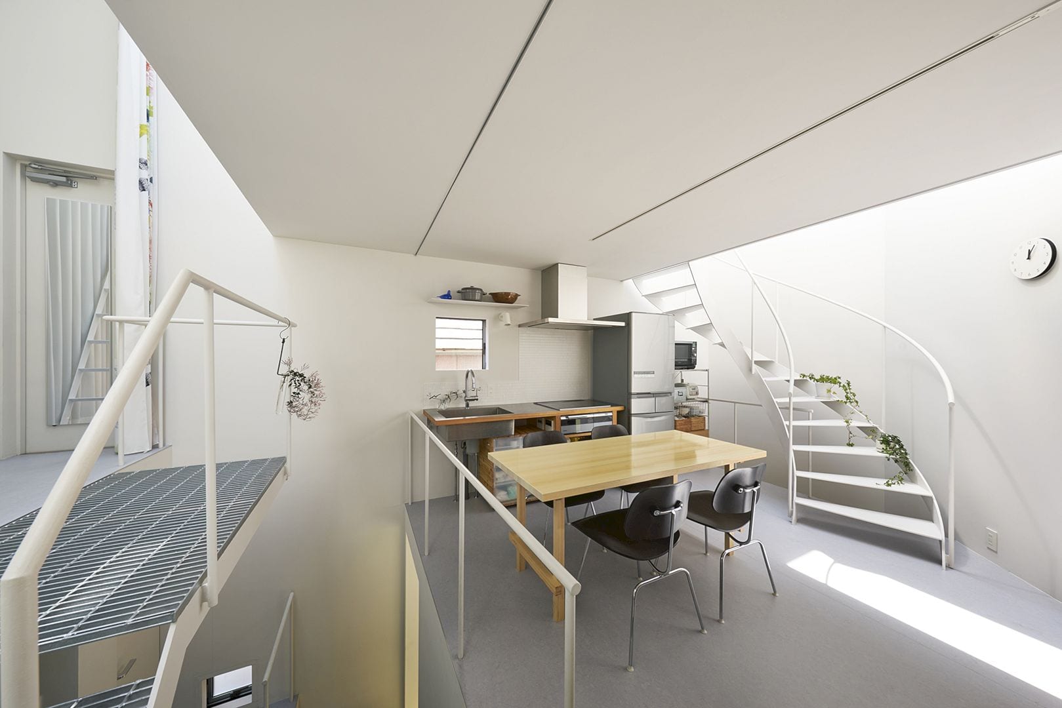
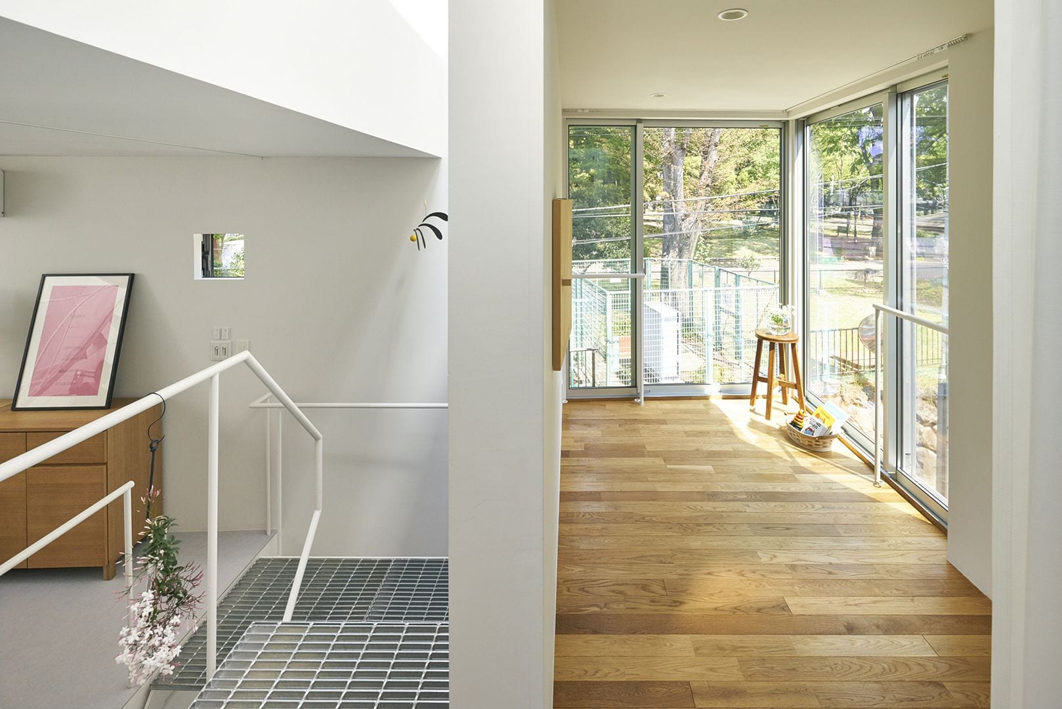
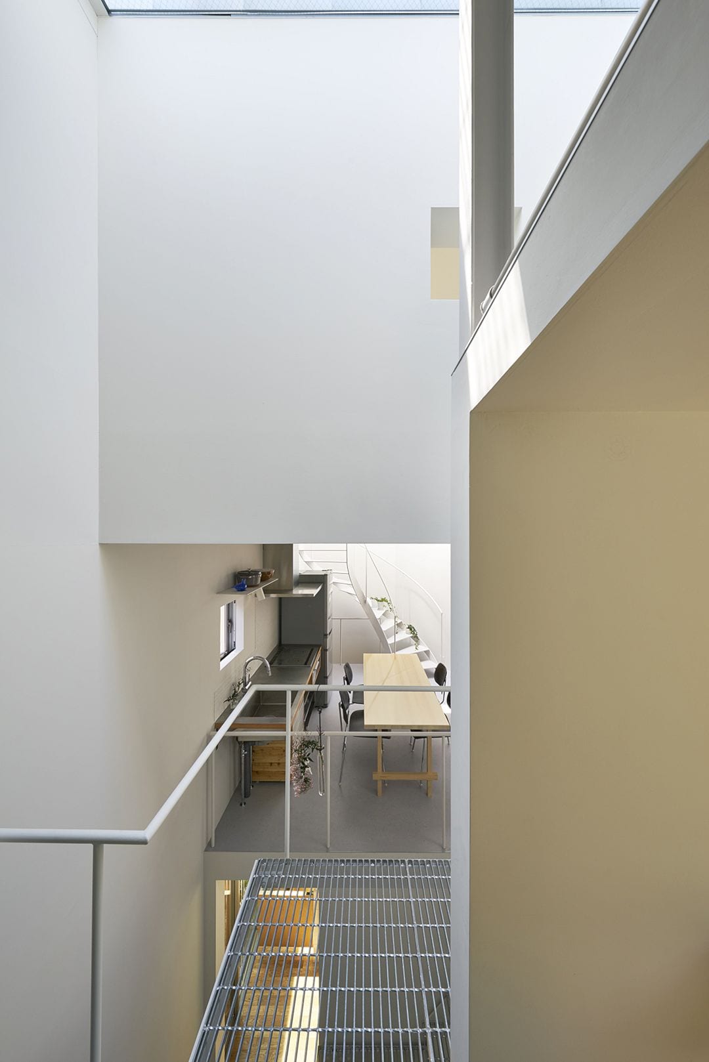
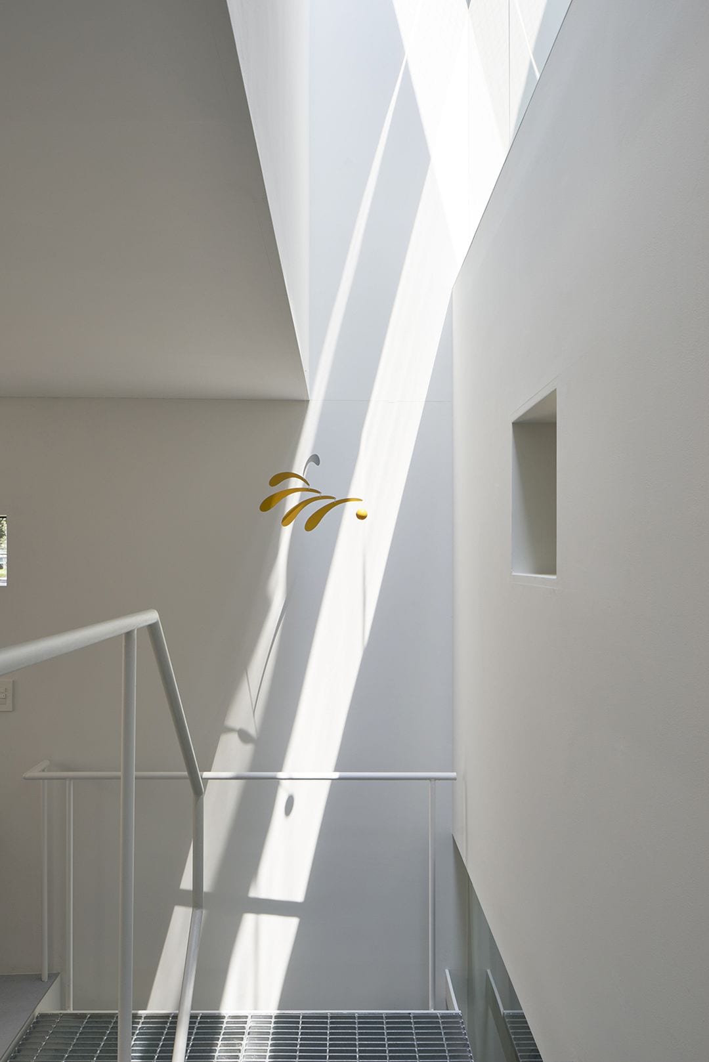
The cafe is located on the first floor, raised from ground level to be aligned with the park to provide an awesome view of the park. This way also allows the architect to create a basement floor with less excavation.
A transformer station and a public lavatory can be found on the second floor. This floor has no a lot of windows but it has two skylights. On the south side of the house, a volume of the top floor has been set back in accordance with building regulations.
The top floor of the house allows for south and north views while the rooftop view can make one feel as if they are above the treetops.
Details
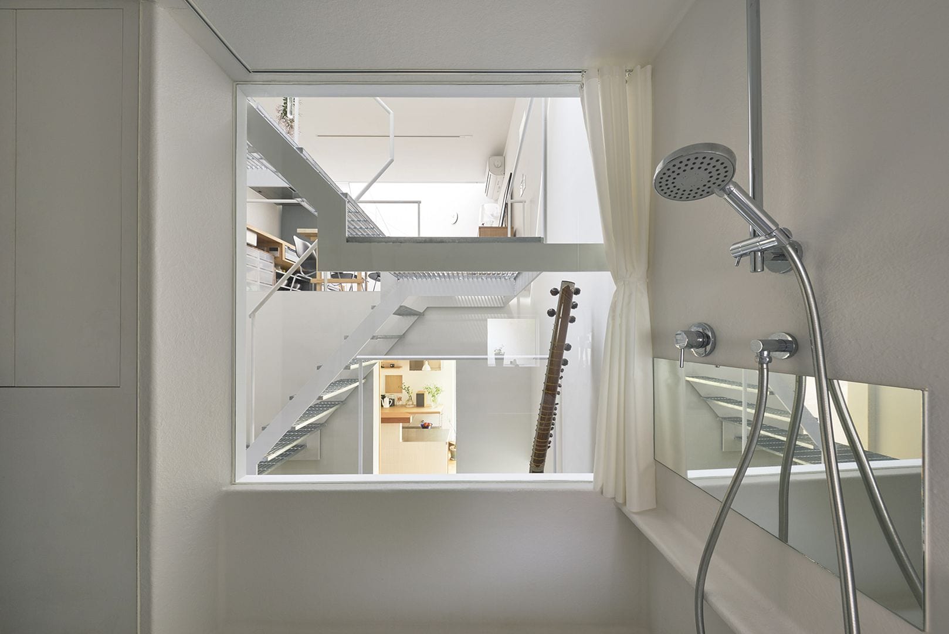
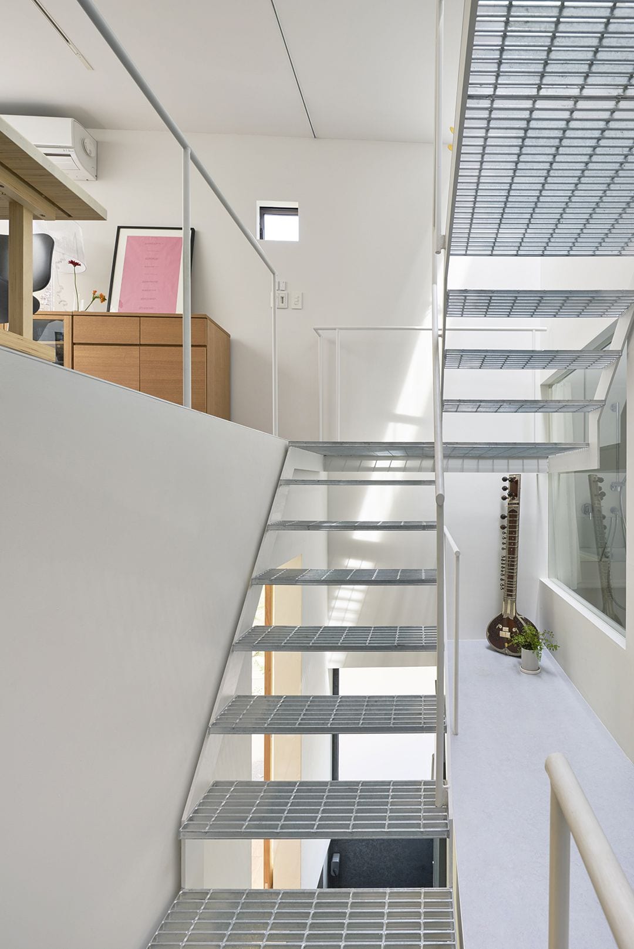
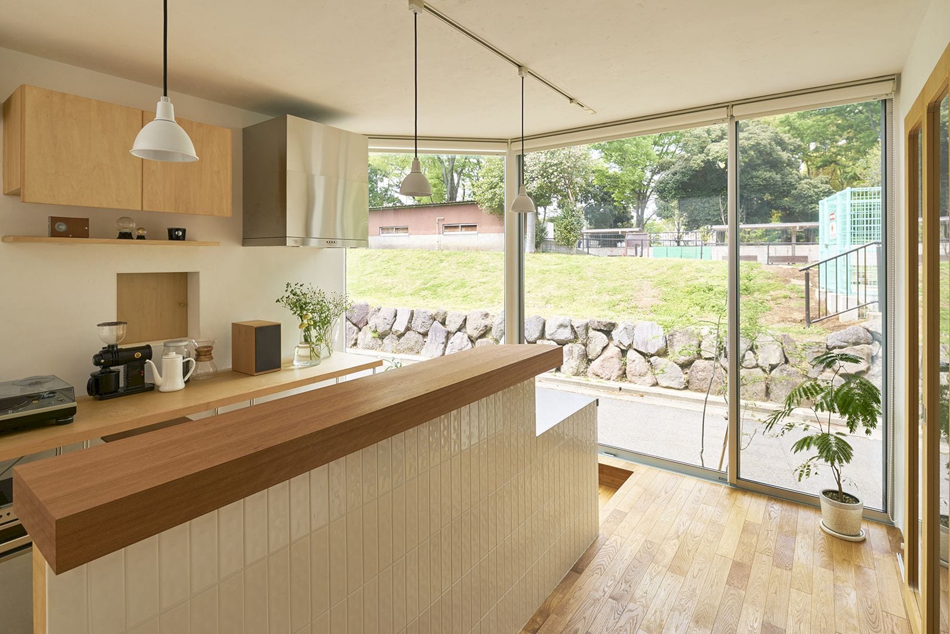
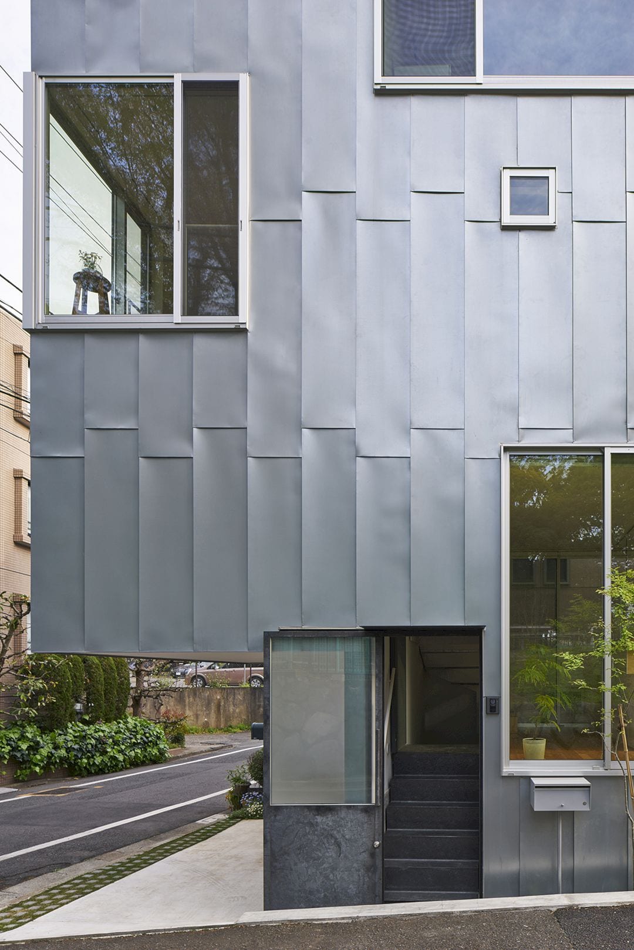
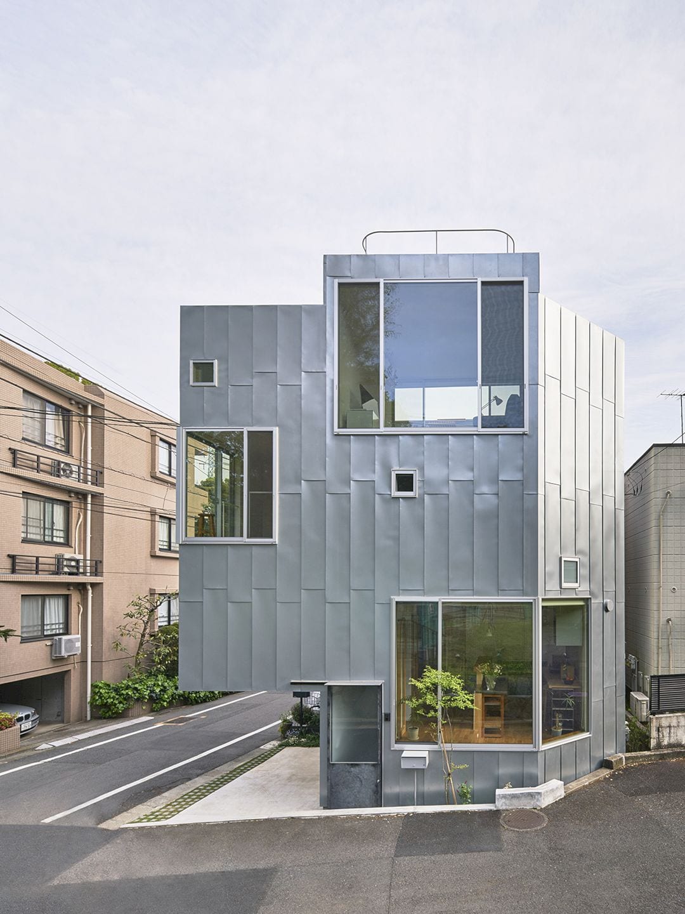
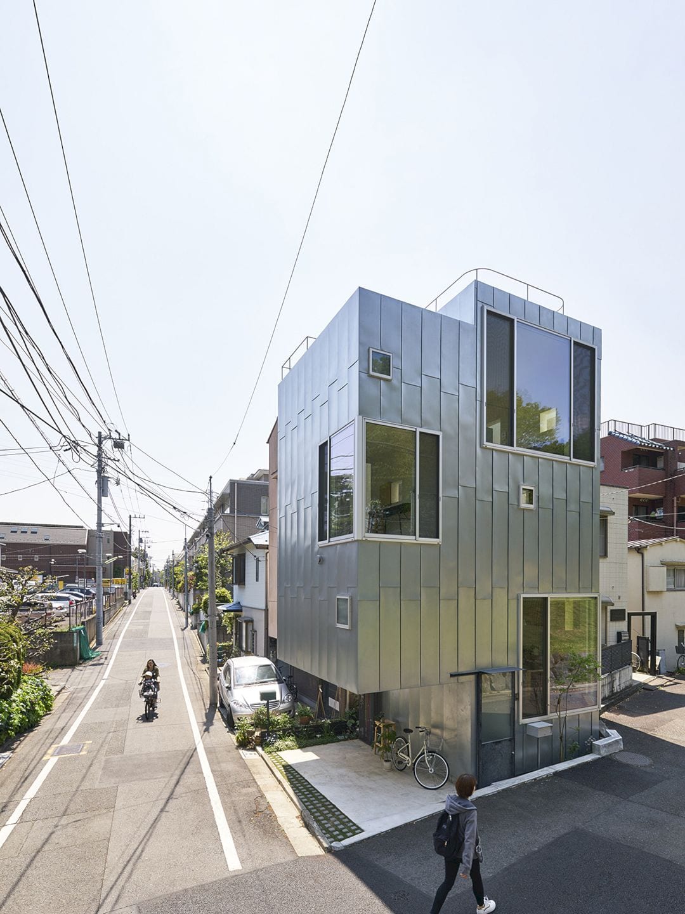
The result of this project is a house with two parts. One part is the “horizontal tube” that penetrating from the park side through to the other side and open to the public. The other part is in contrast with the private living space and illuminated by skylights.
There are two requests of the clients: having a cafe and maximizing the potential of the site. Now, they can enjoy their house, moving easily between private and public space inside.
ondo Gallery
Photographer: Daici Ano
Discover more from Futurist Architecture
Subscribe to get the latest posts sent to your email.

