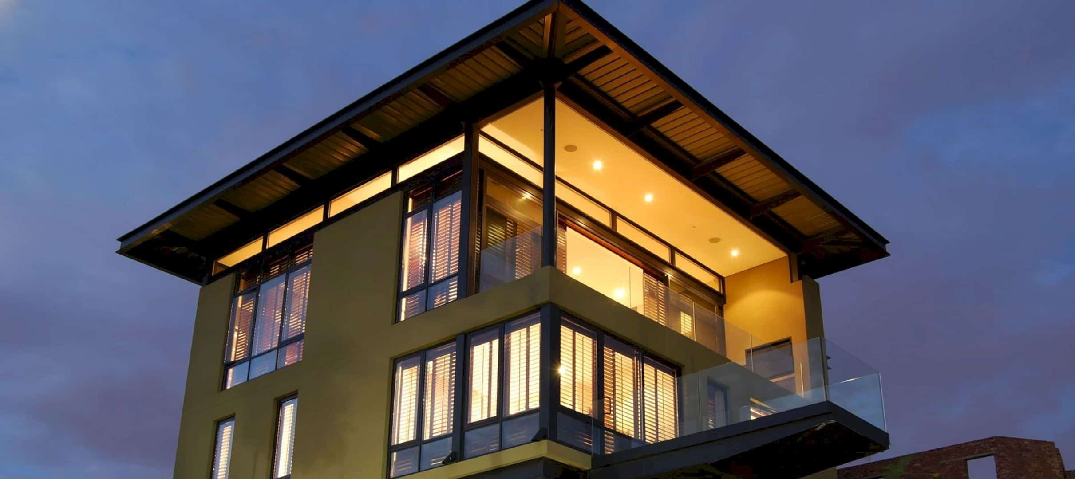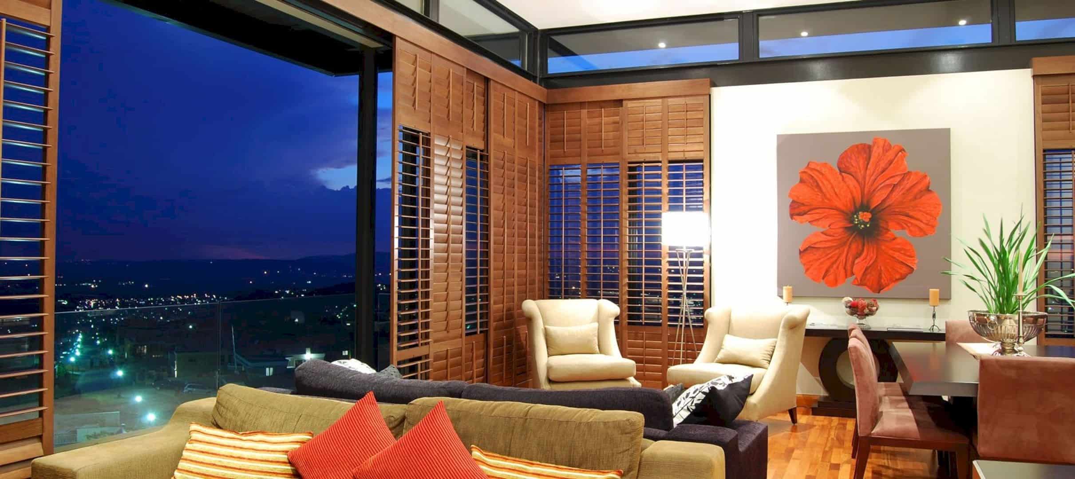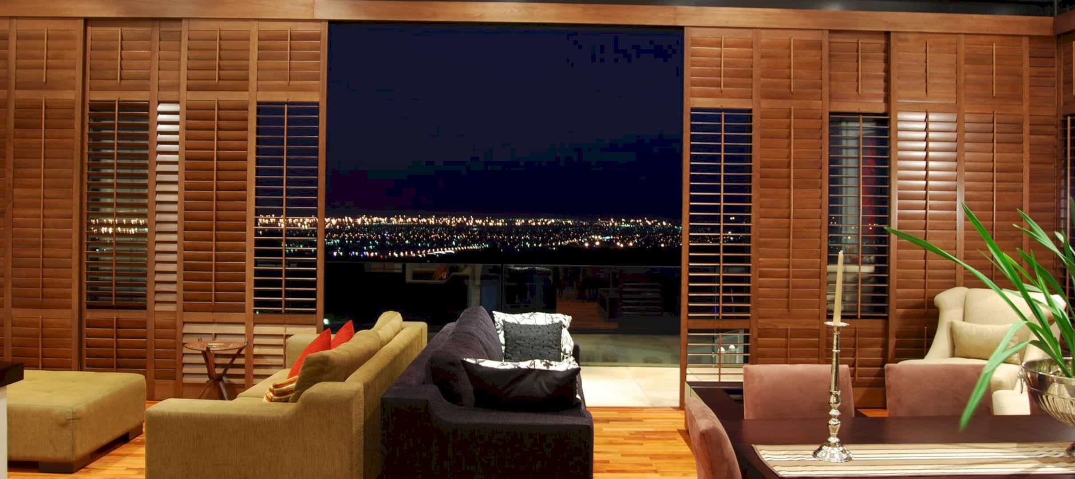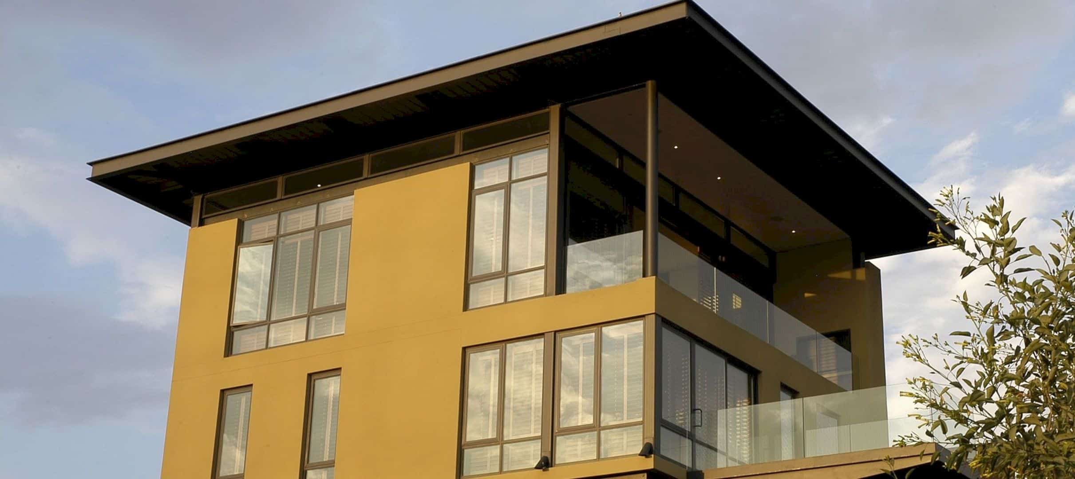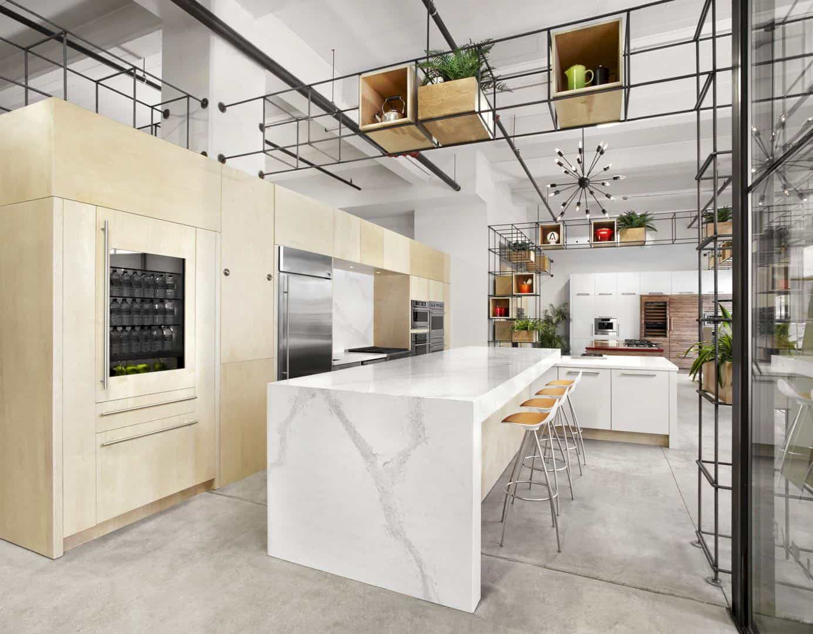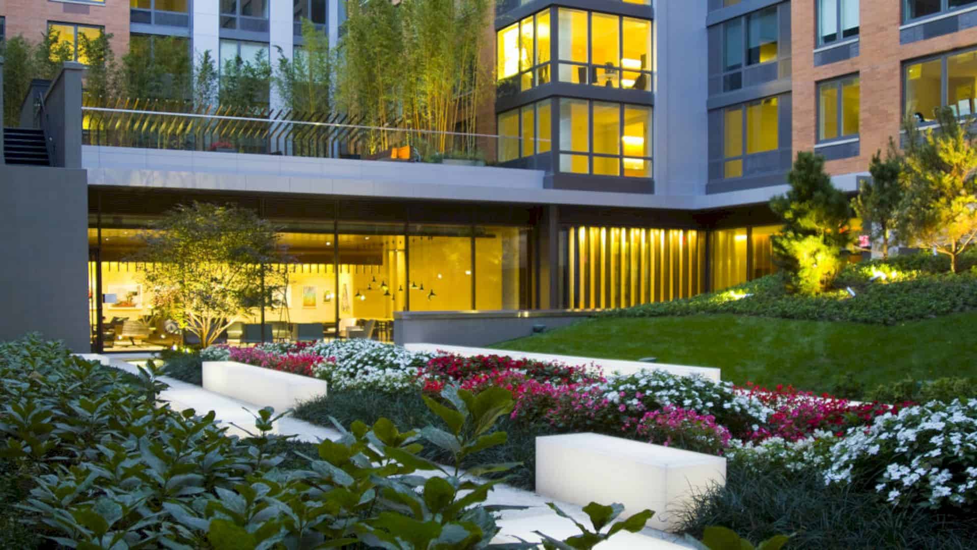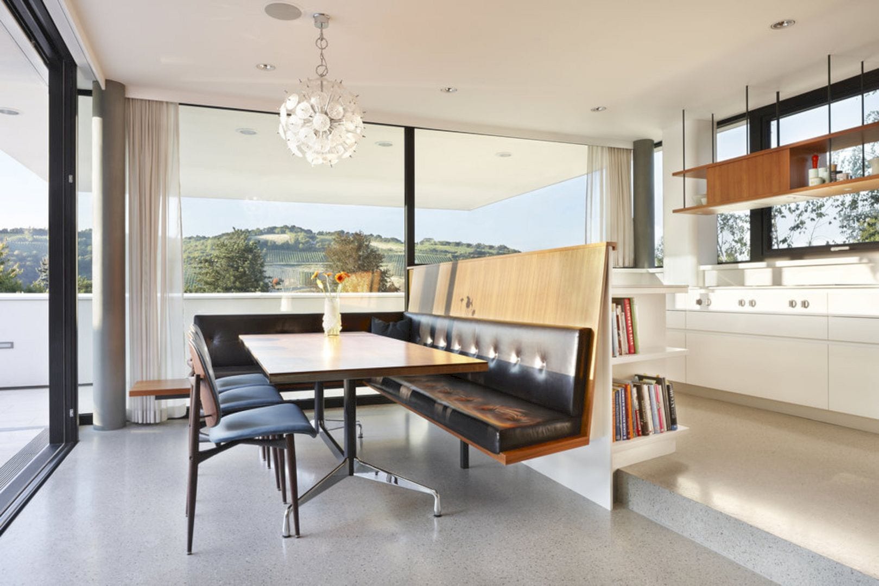Located in the south of Johannesburg, House Lupambo is built on top of a rocky mountain. Completed by Hugo Hamity Architects in 2006, the idea of this project is to respect the rock by elevating this house on a steel structure. By this elevation, one can enjoy private views of the sunset comfortably.
Design
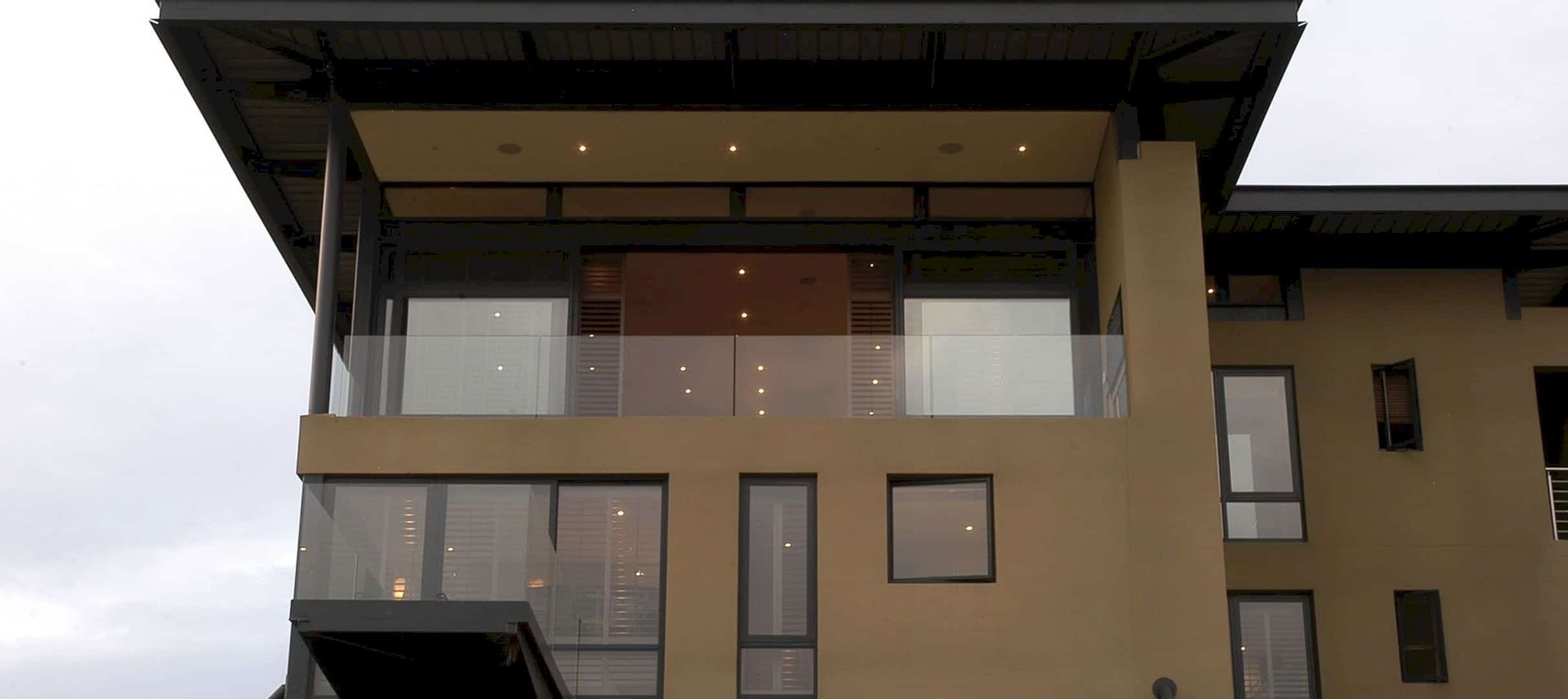
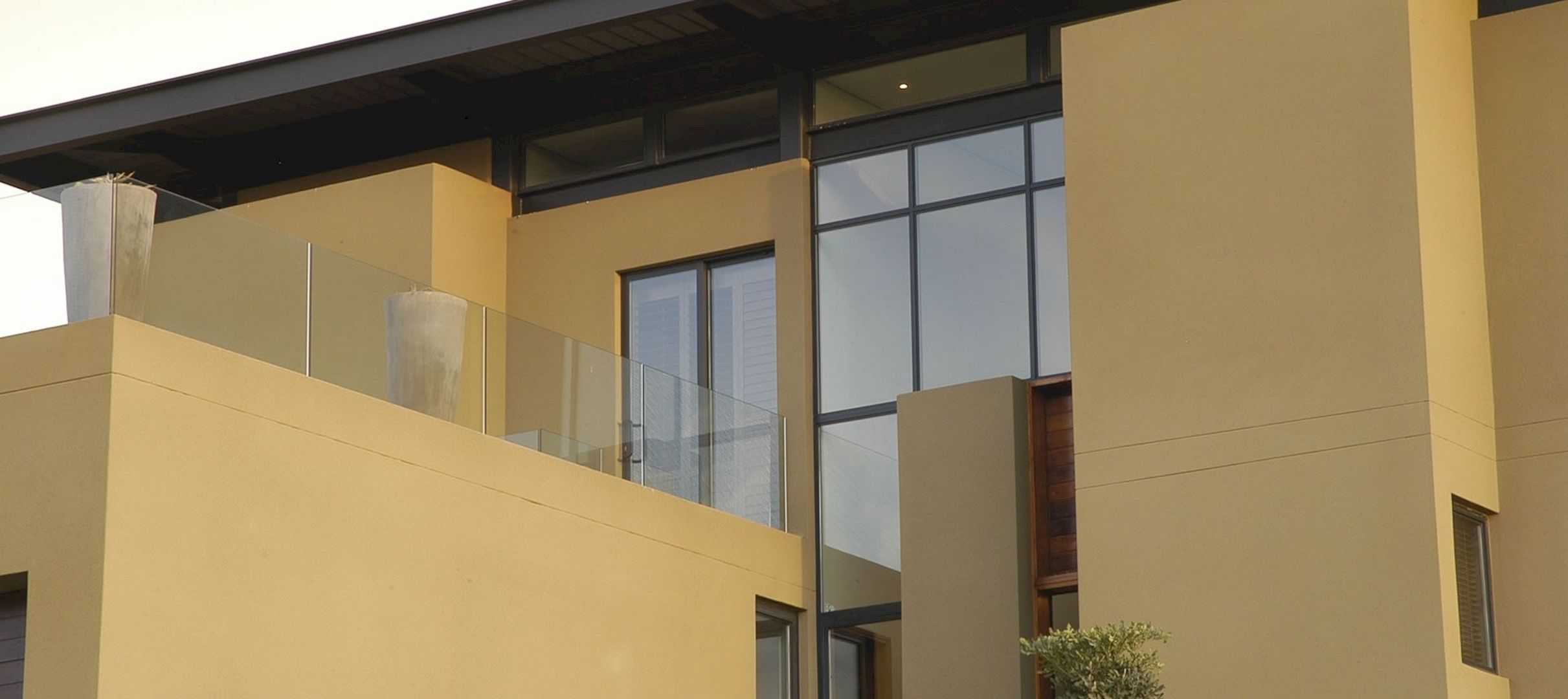
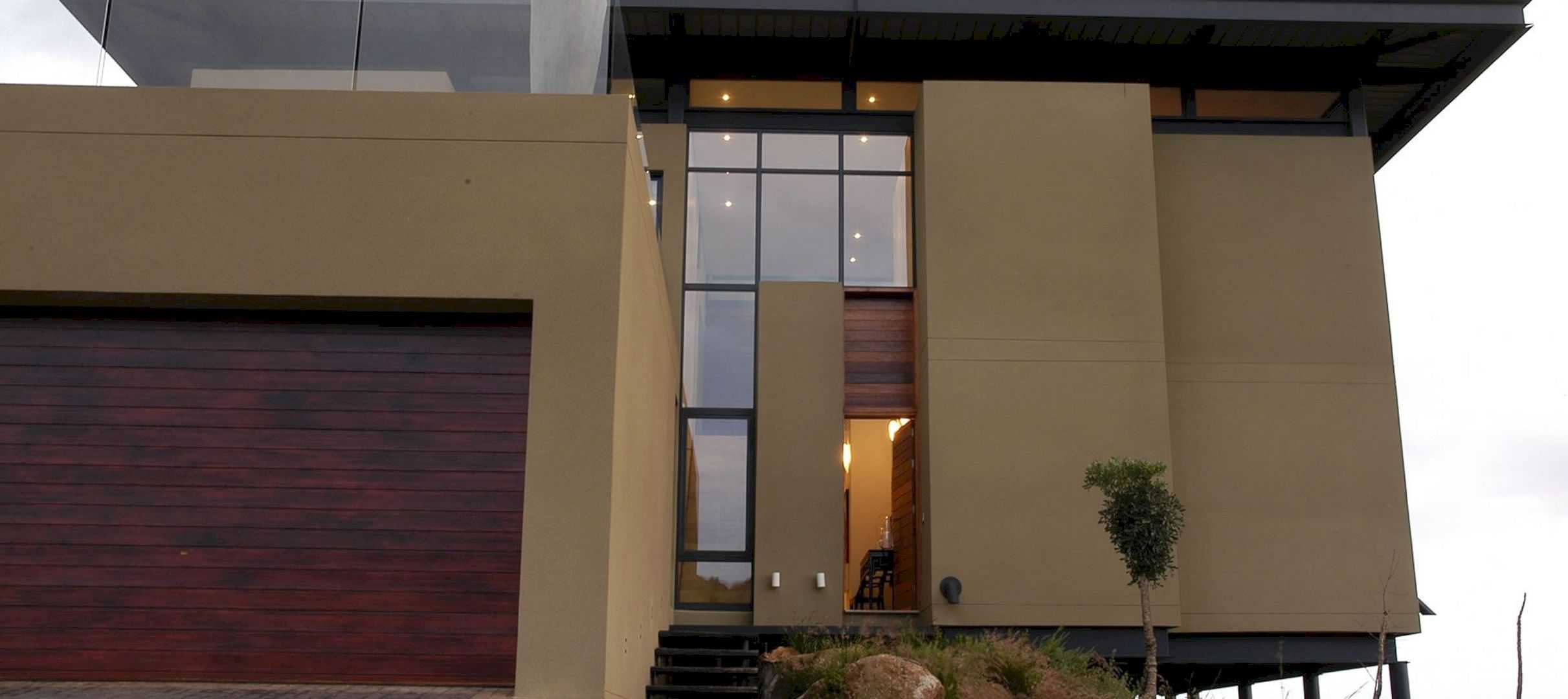
The house plan layout of this project is different from other houses. The bedrooms can be found on the ground floor while the top floor of the house has been opened for the living areas and kitchen. This way allows the one to enjoy the views from inside the house easily.
Structure
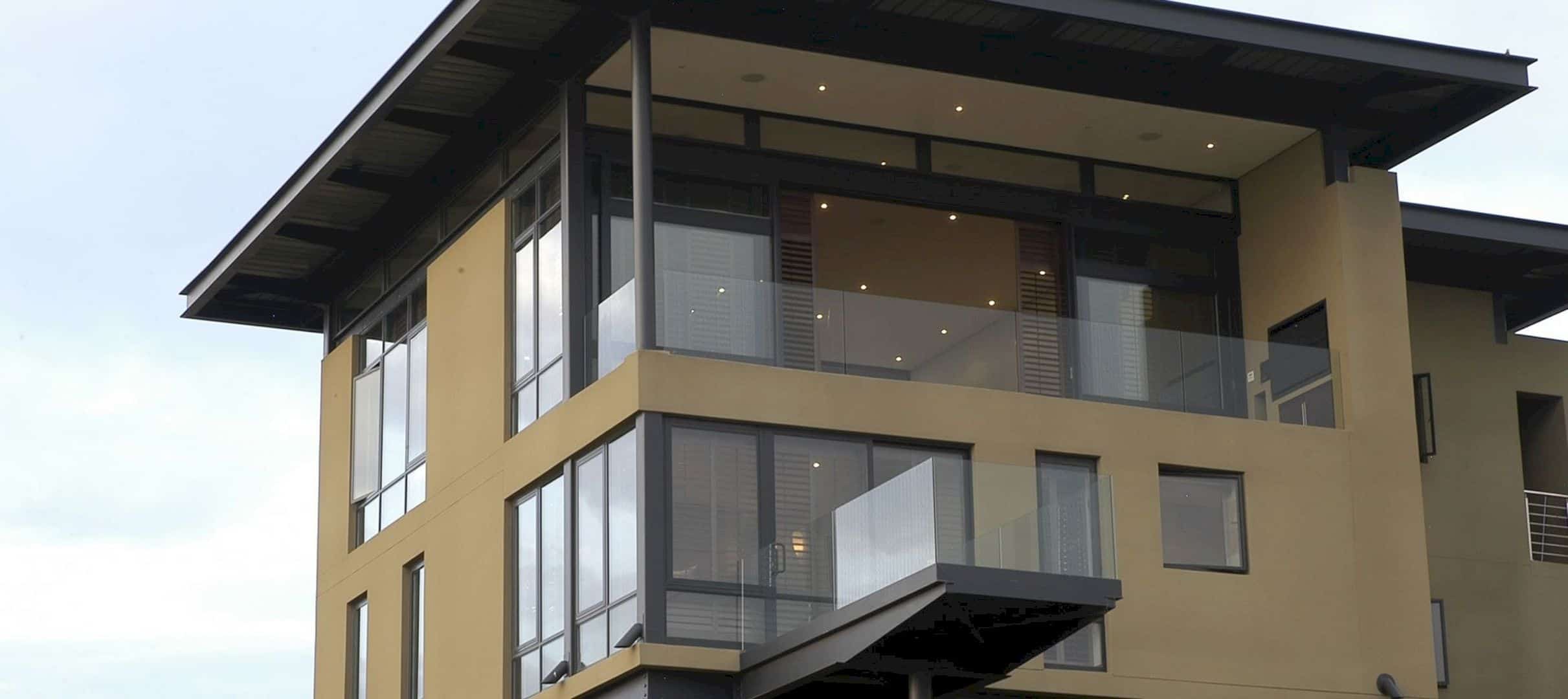
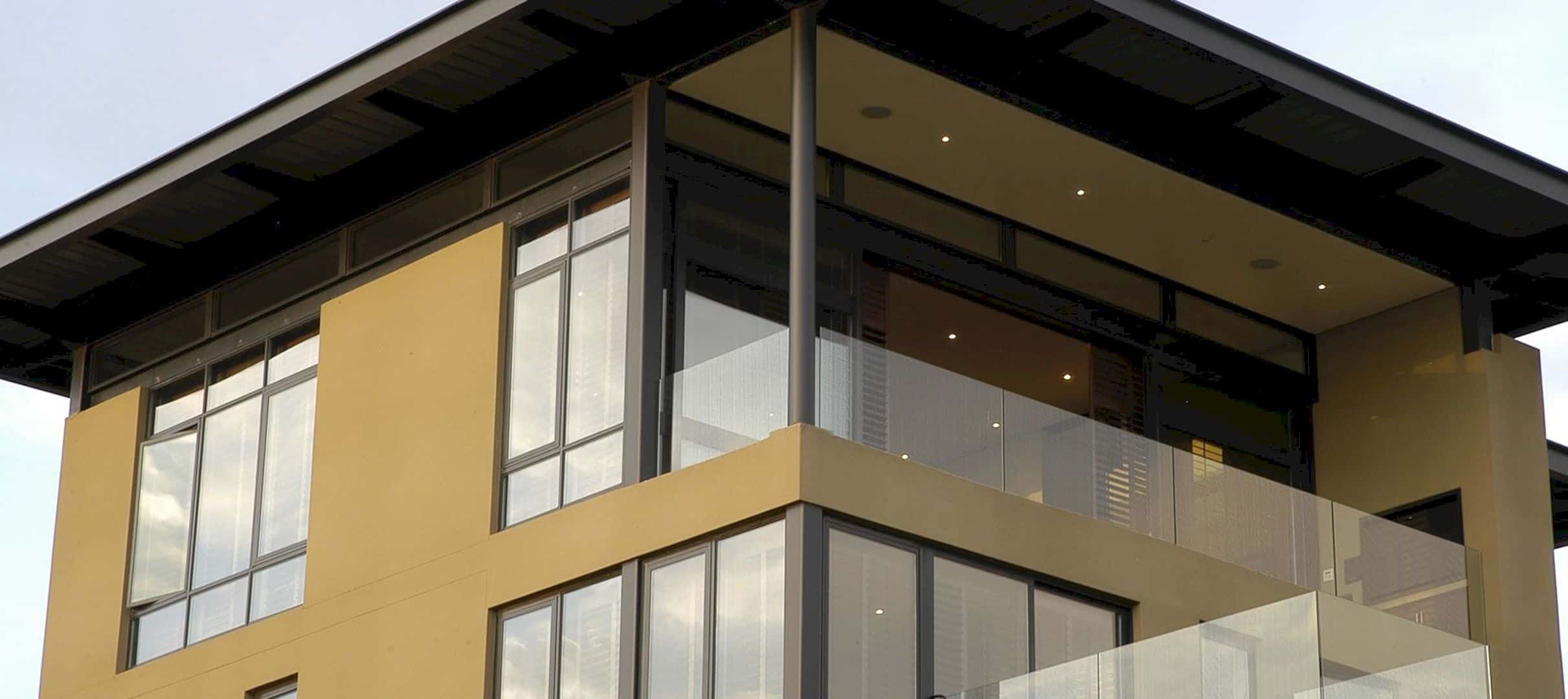
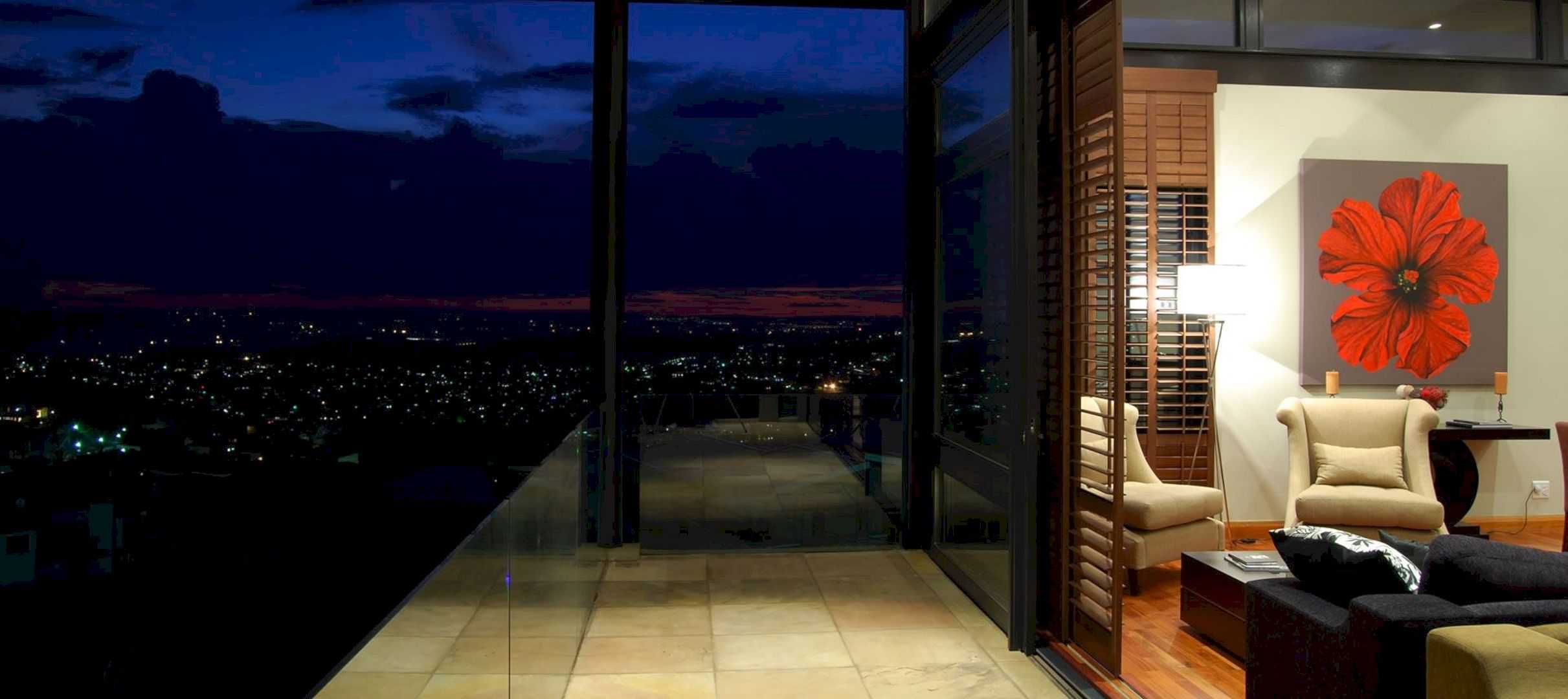
This house has a steel roof that is elevated over the walls to allow for natural perimeter lighting in the house living areas. The landscape of the house site is indigenous and there are only plants that have been on the site originally that brought in.
Interior
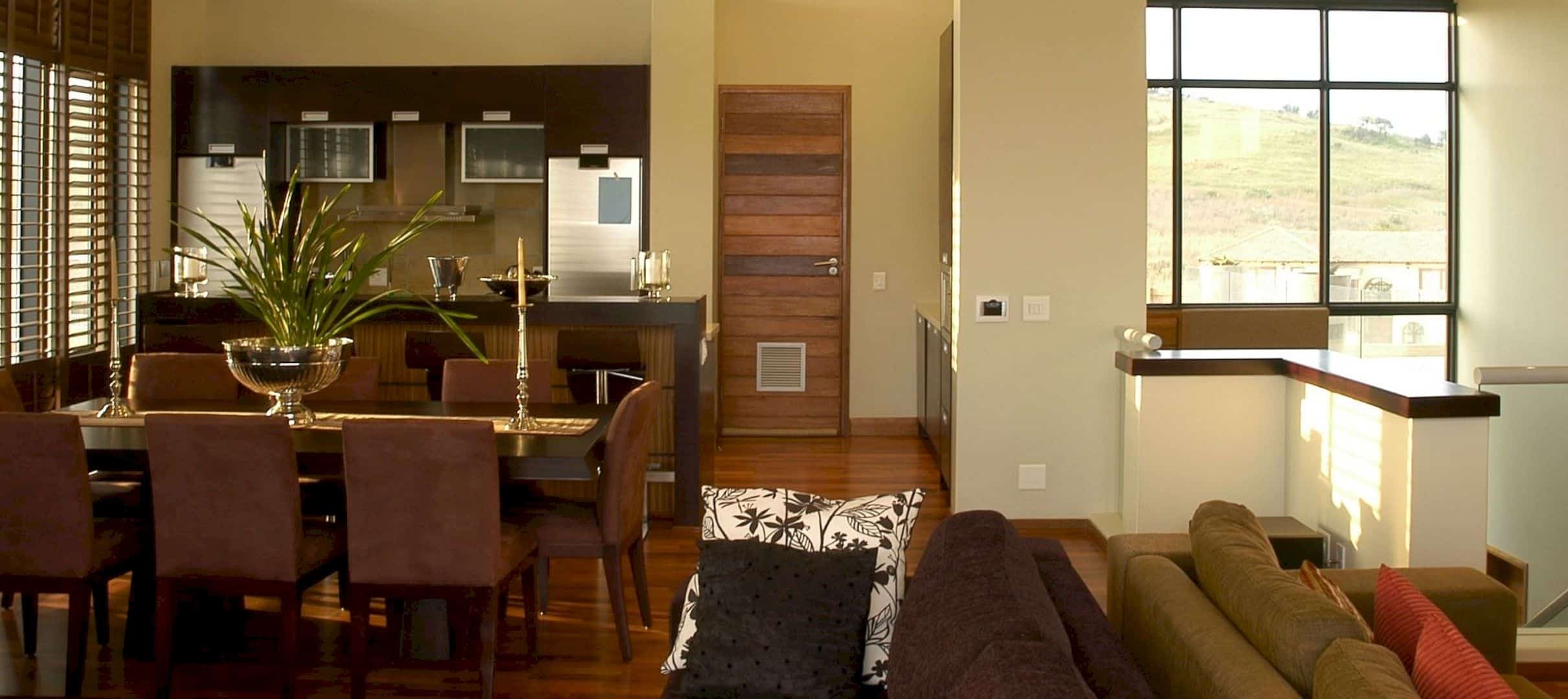
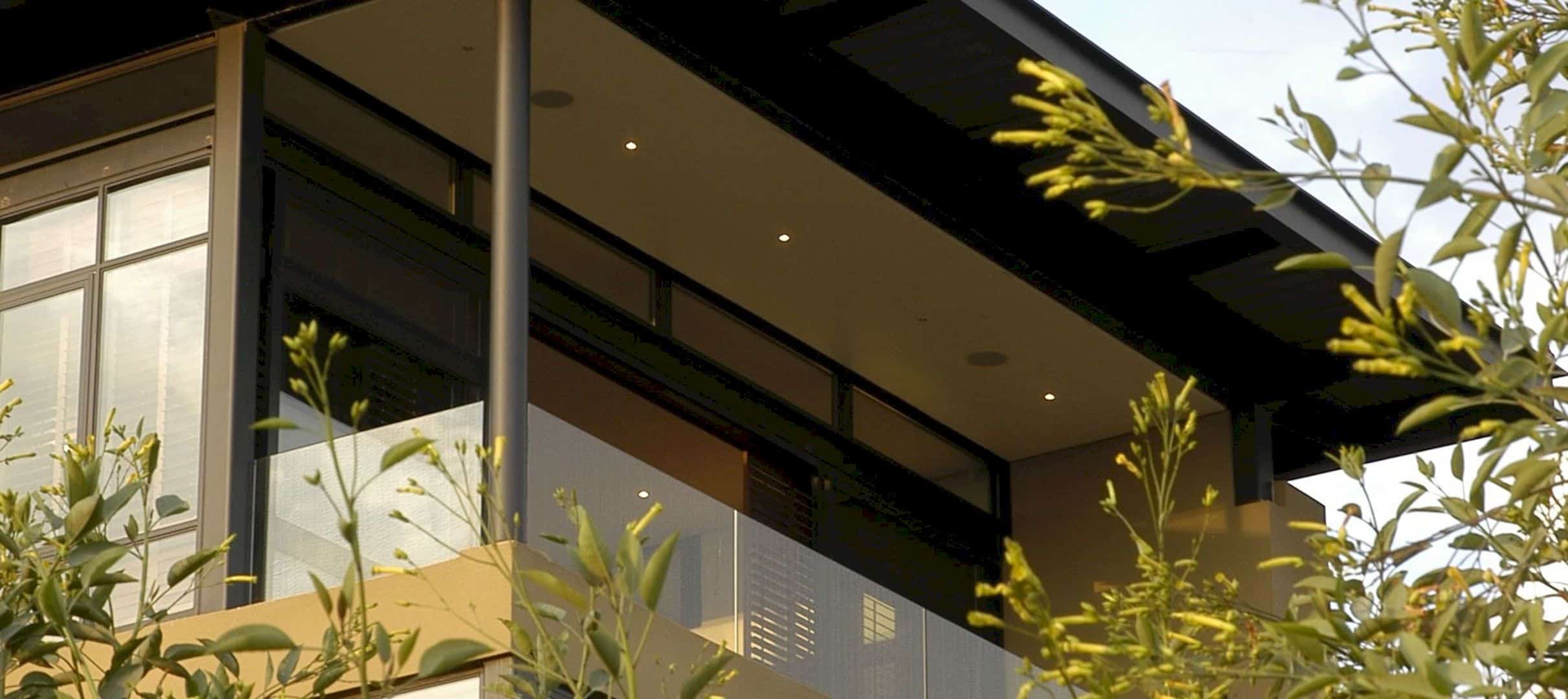
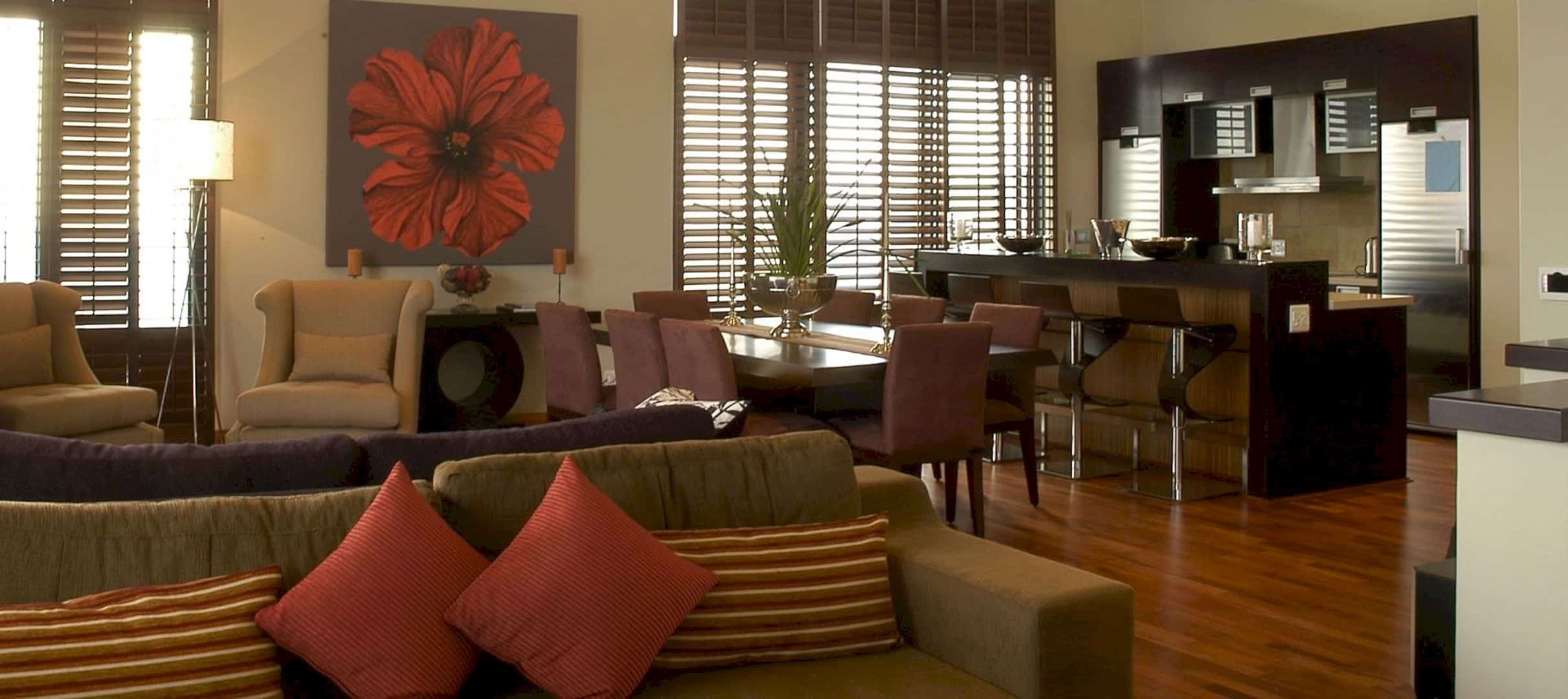
This house interior is comfortable, supported by a wooden floor and the warm atmosphere created by the furniture. The windows are completed with a window shade to control the intensity of the sunlight that comes into the interior spaces. The kitchen, dining area, and living area are located on the same floor without any separator.
House Lupambo Gallery
Photography: Hugo Hamity Architects
Discover more from Futurist Architecture
Subscribe to get the latest posts sent to your email.
