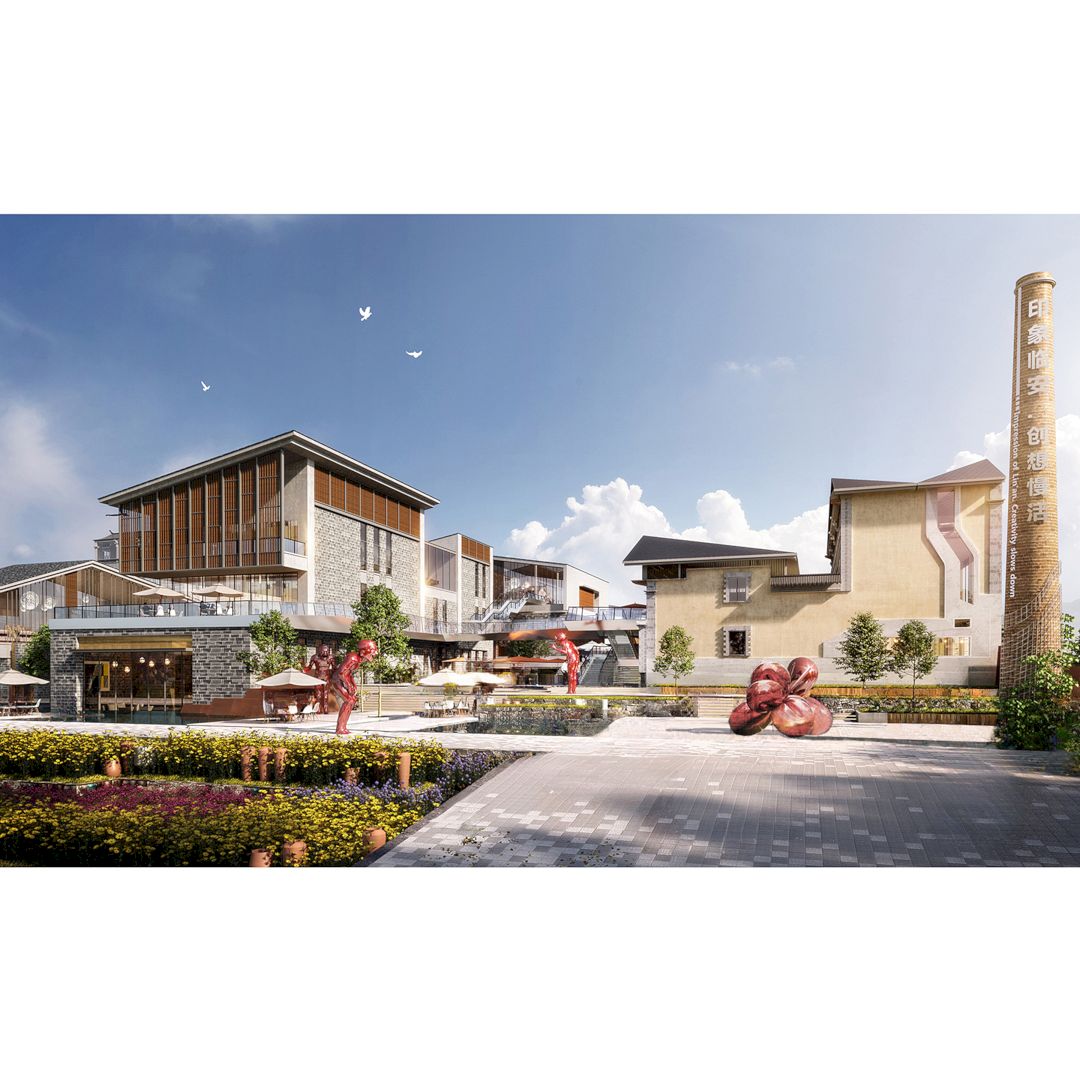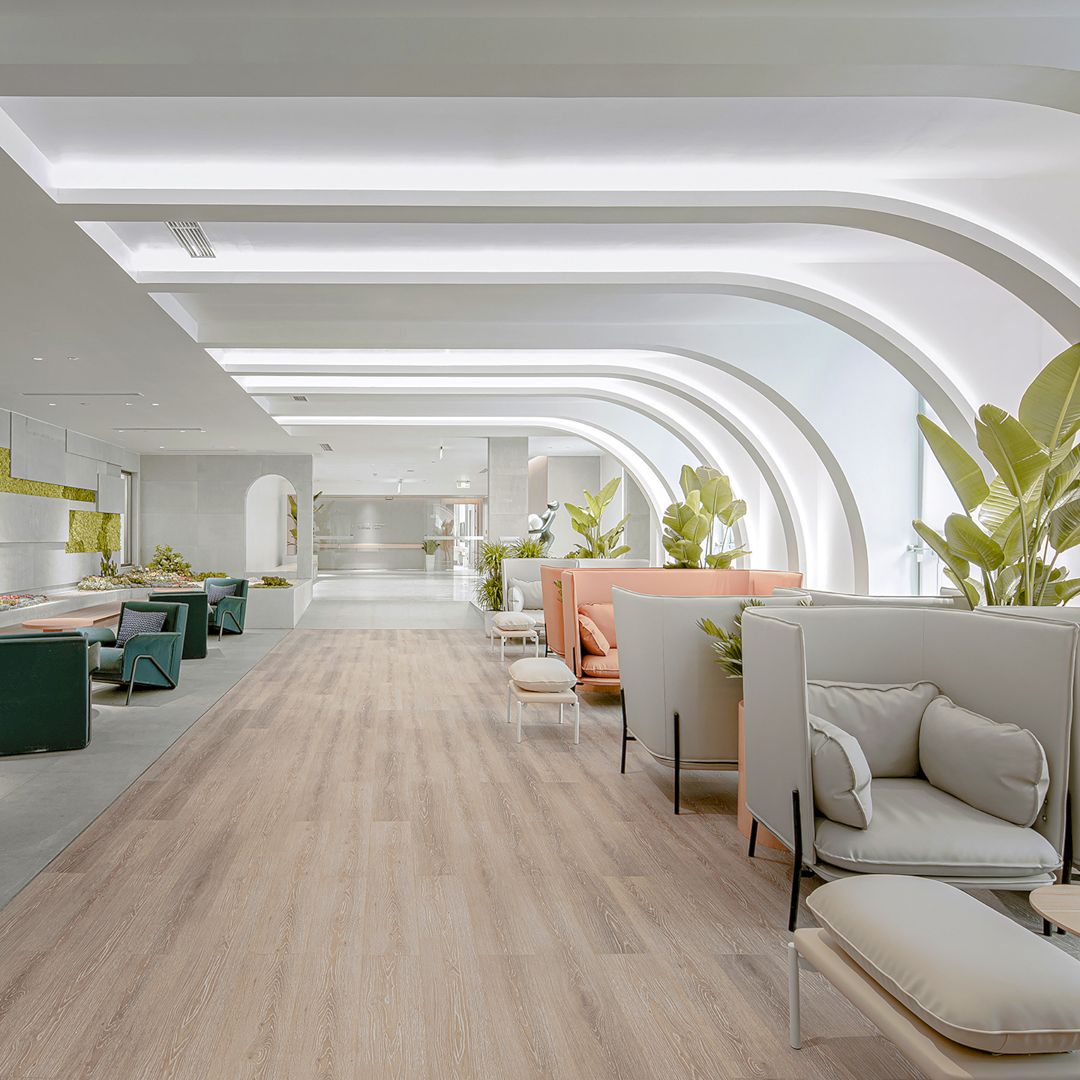World Design Rankings from World’s Most Influential Design Accolade
World Design Rankings ranks and shows on the number of designers from all the countries that have been granted with the world’s most influential design award: A’ Design Award. The countries on the rankings do not join individually but represented by the participating designers that indicating their identity of nationalities or countries.
For the rankings, the countries are sorted based on the number of Iron, Bronze, Silver, Gold, and Platinum Design Awards won. The total score of them is calculated based on the World Design Rankings’ methodology on the table below:
| Award Level | Score Modifier |
| Platinum Design Award | +6 Points |
| Golden Design Award | +5 Points |
| Silver Design Award | +4 Points |
| Bronze Design Award | +3 Points |
| Iron Design Award | +2 Points |
And the table below is the top 10 countries from the latest world design rankings based on the current aggregated scores of designers between 2010 and 2020.
Latest World Design Ranking
| Rank | Country | Awards | Score | Platinum | Golden | Silver | Bronze | Iron |
| 1 | China | 1538 | 5550 | 67 | 254 | 525 | 394 | 298 |
| 2 | United States of America | 901 | 3301 | 56 | 179 | 268 | 202 | 196 |
| 3 | Japan | 404 | 1587 | 38 | 92 | 135 | 81 | 58 |
| 4 | Italy | 408 | 1476 | 25 | 72 | 131 | 82 | 98 |
| 5 | Great Britain | 296 | 1099 | 20 | 51 | 105 | 64 | 56 |
| 6 | Hong Kong | 668 | 2384 | 19 | 113 | 228 | 177 | 131 |
| 7 | Turkey | 490 | 1646 | 14 | 78 | 124 | 128 | 146 |
| 8 | Taiwan | 1168 | 3845 | 13 | 99 | 377 | 406 | 273 |
| 9 | Germany | 245 | 901 | 12 | 43 | 94 | 46 | 50 |
| 10 | Australia | 114 | 424 | 11 | 20 | 32 | 28 | 23 |
Here are the top 24 winners from several countries and industries that have been granted with A’ Design Award for their best works and designs.
Top 24 A’ Design Award Winners from Several Countries and Industries
Interior Design Classifications
1. Luminous Wall Sales Center by Kris Lin and Jiayu Yang (China)
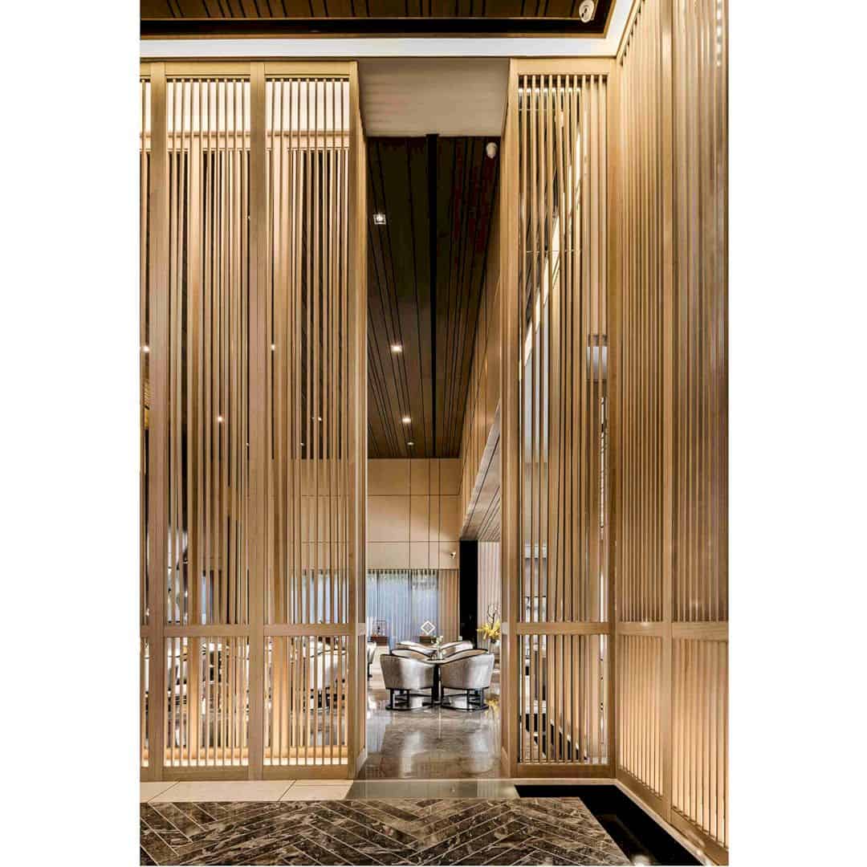
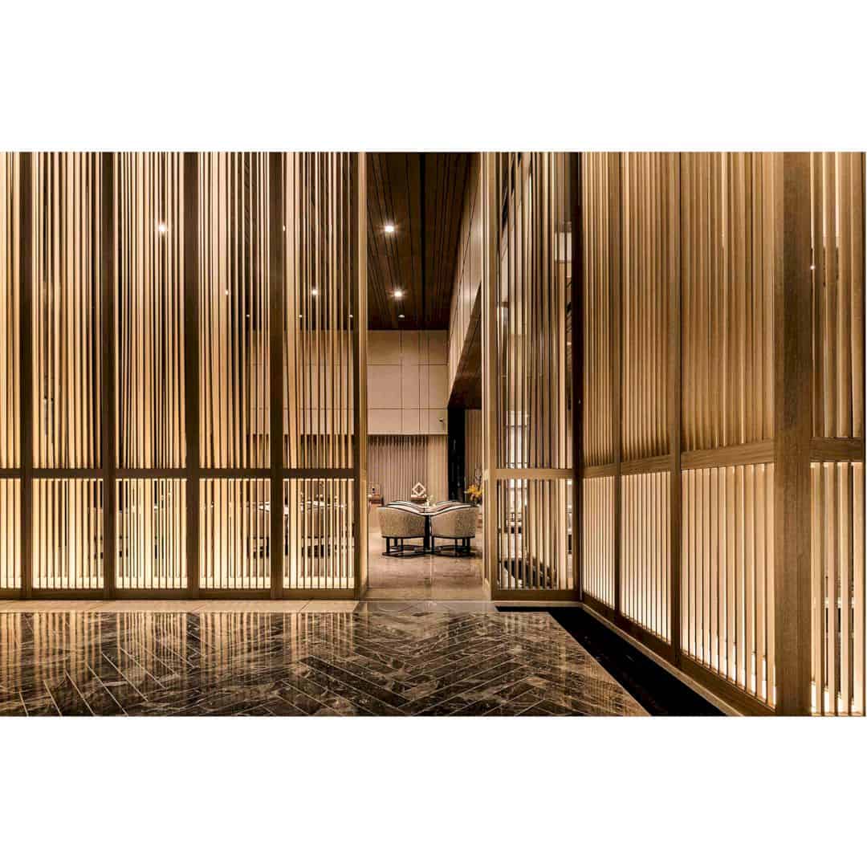
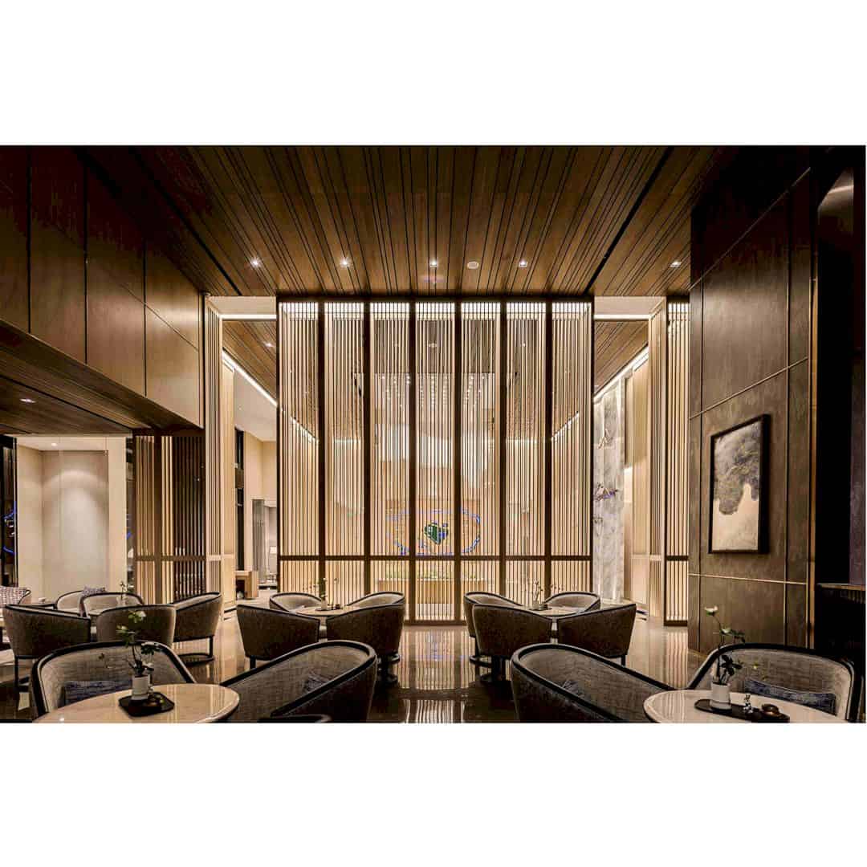
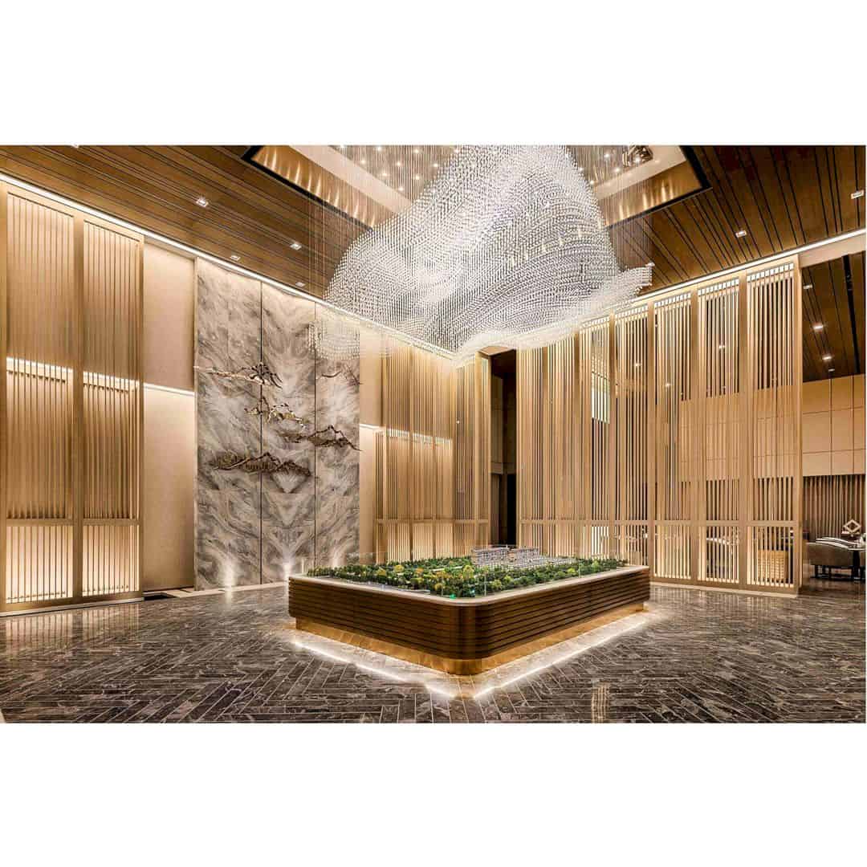
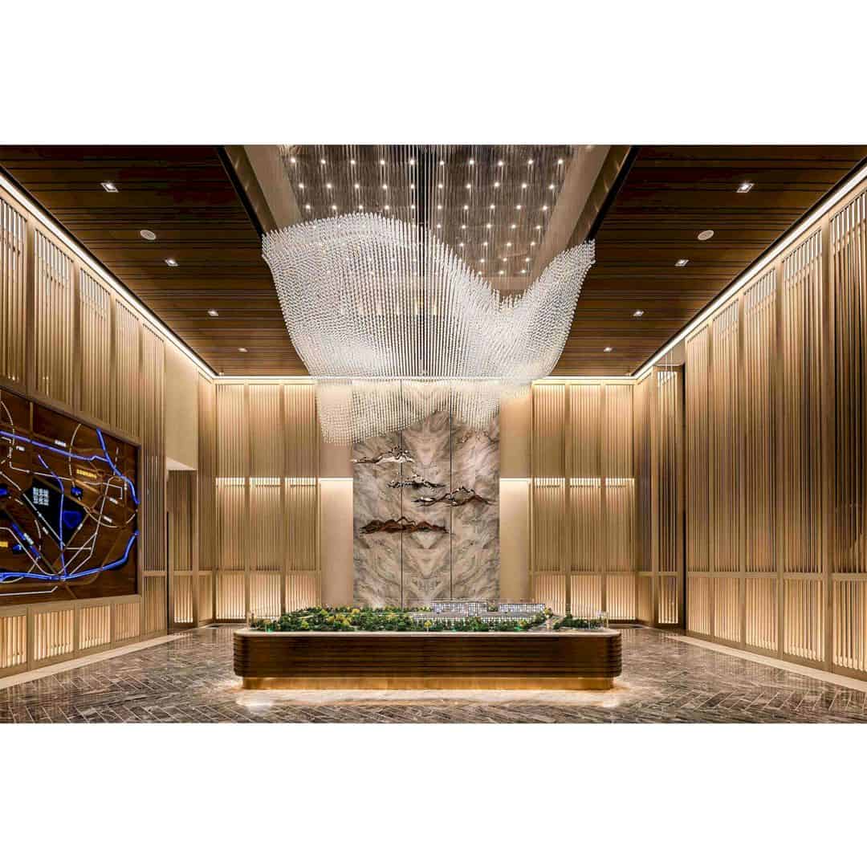
This awesome project is about a show, sales and meeting space with some oriental elements. Designed by Kris Lin and Jiayu Yang from China, Luminous Wall Sales Center is located in Beijing, China. Besides the oriental elements, the designer also uses the wall of luminescence and space as the design concept. There is also a traditional Chinese style screen with an embedded lamp belt that can form a permeable luminous wall when the light passes through the grille.
2. Shenzhen Raffles City Sales Office Sales Office Design by Ajax Law and Virginia Lung (Hong Kong)
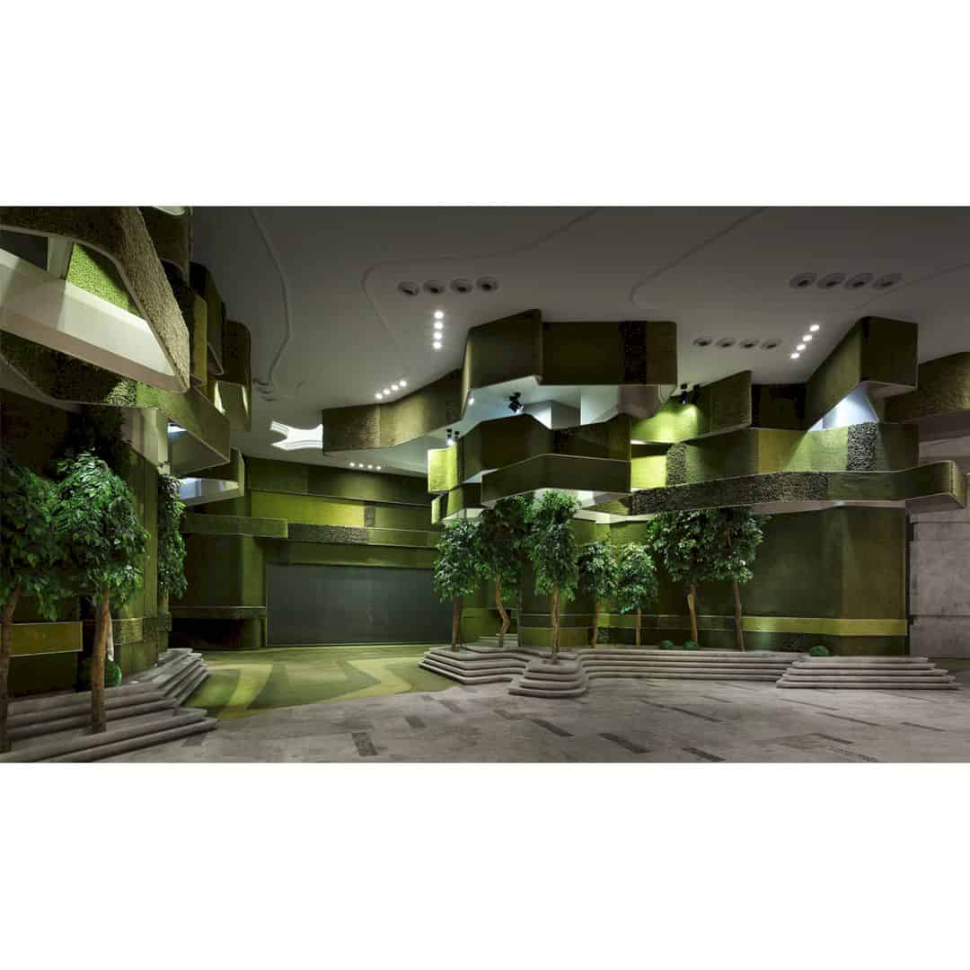

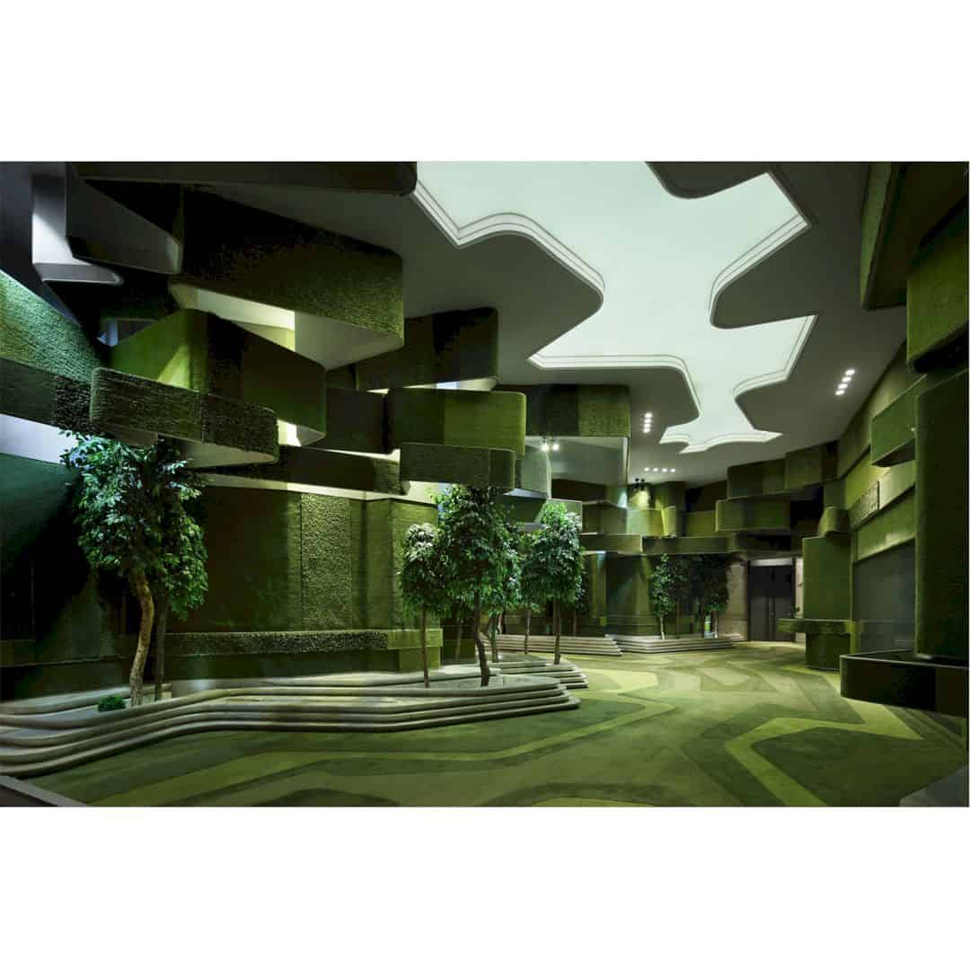
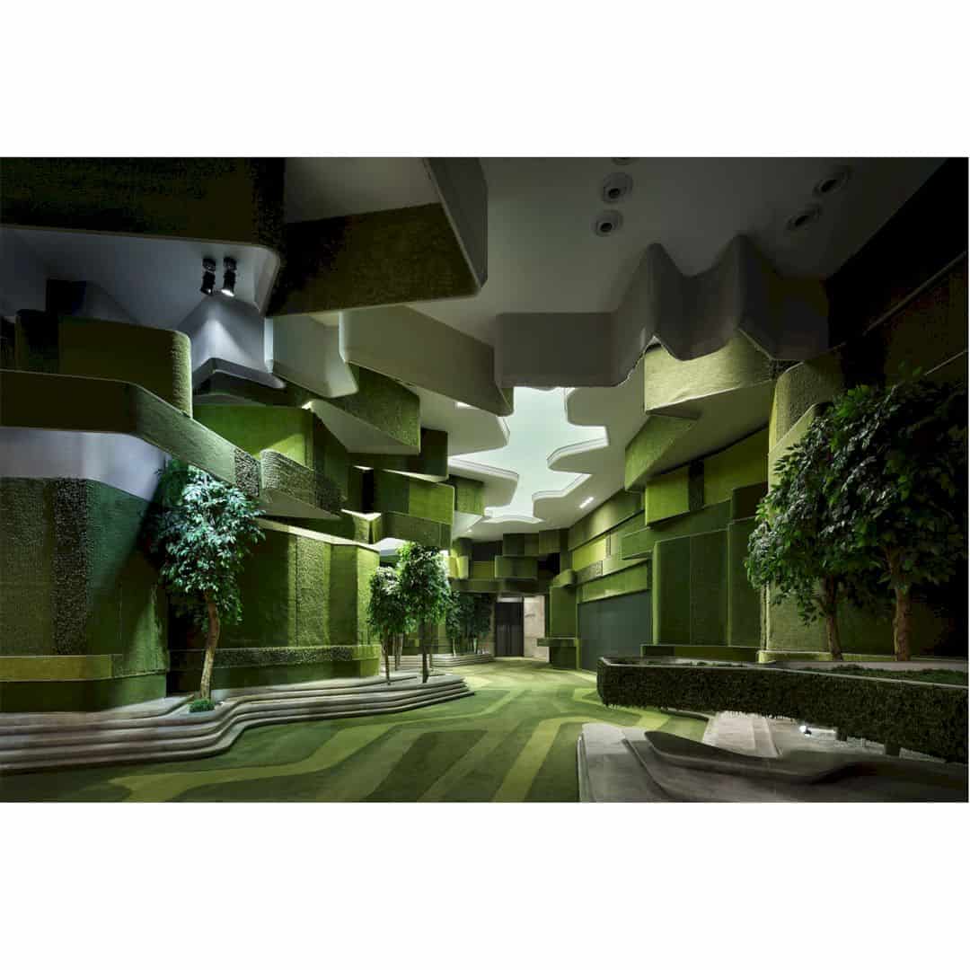
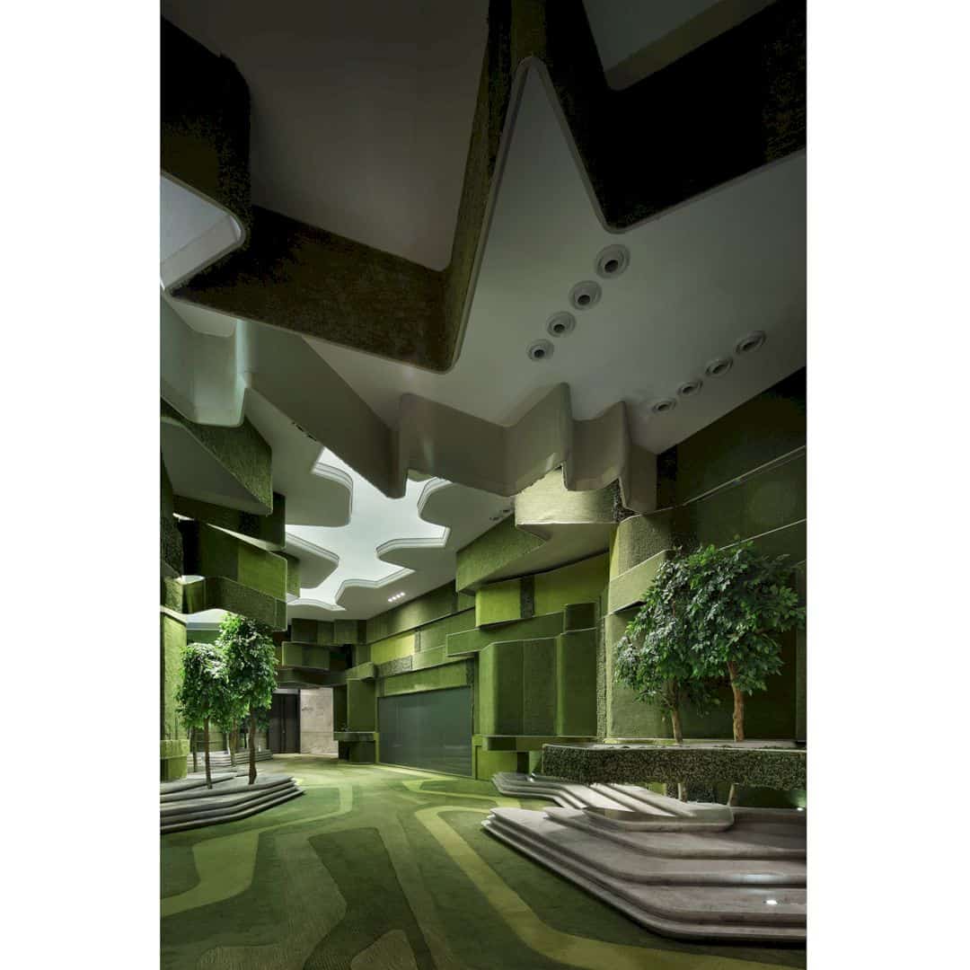
Shenzhen Raffles City Sales Office is a project by Ajax Law and Virginia Lung from Hong Kong. It is an interior space and exhibition design project with a lot of green space inside. For the design theme, a green landscape is created to provide a comfortable area for clients and also breaking the traditional conventions of sales offices. Different shades of green covers are used to the entire space like a forest.
3. Huawei Experience Store-Milano Experience Store by Alessandro Luciani Designer (Italy)
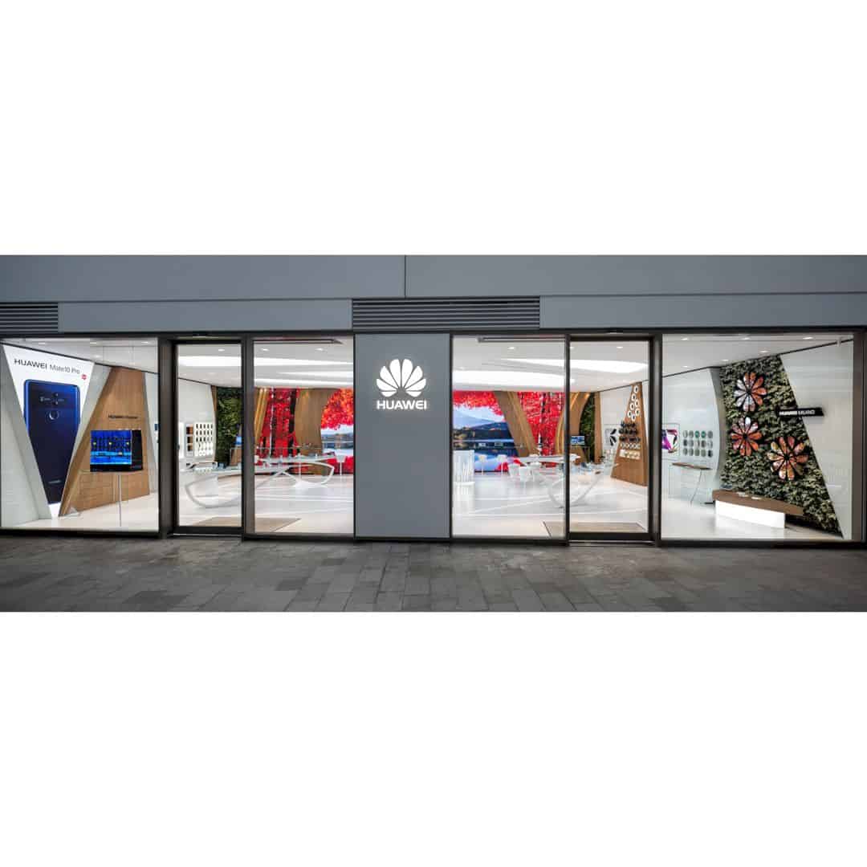
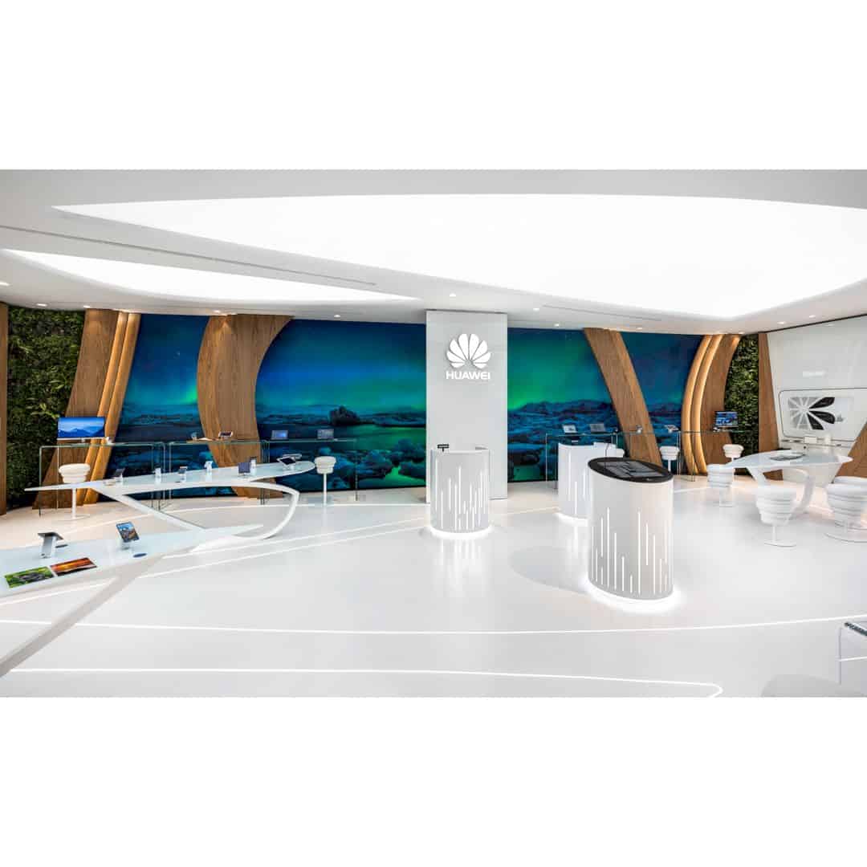
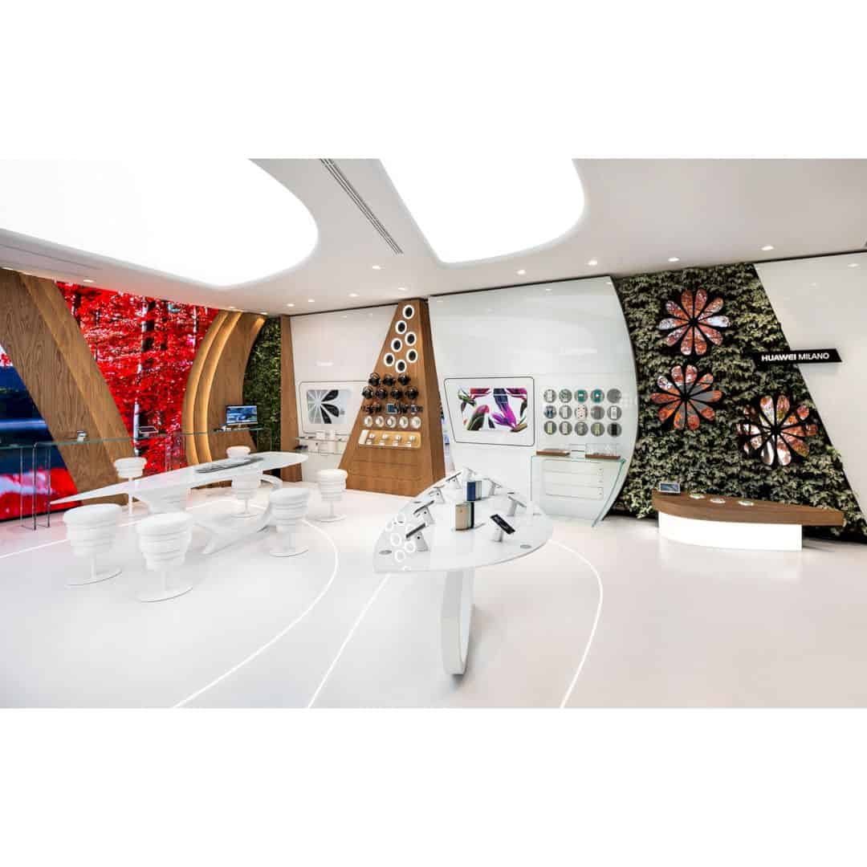
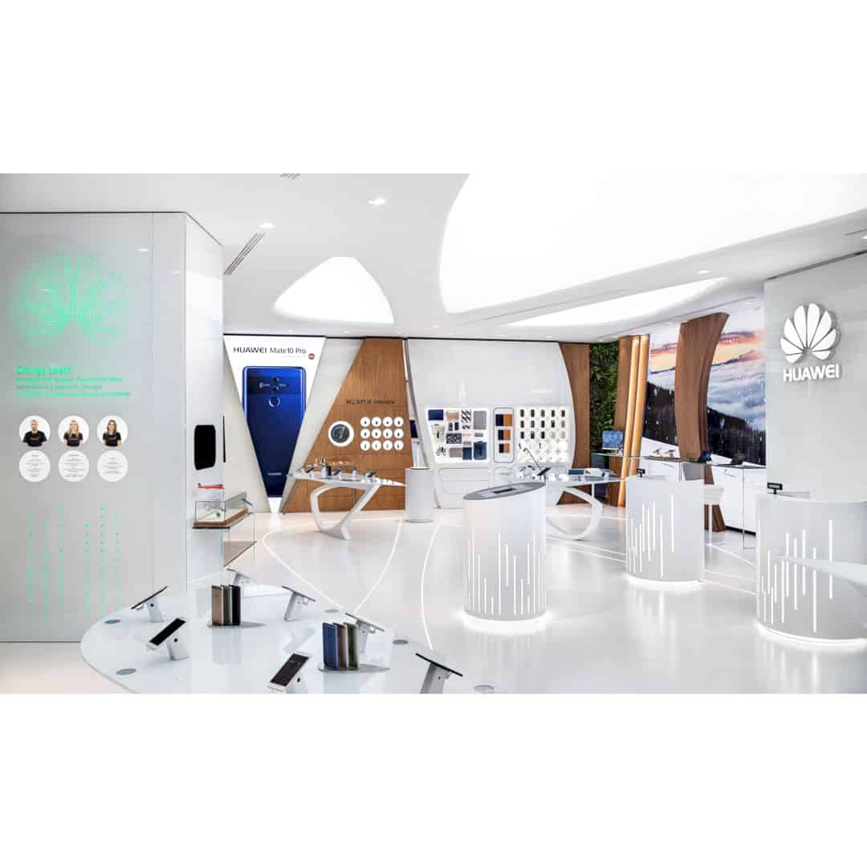
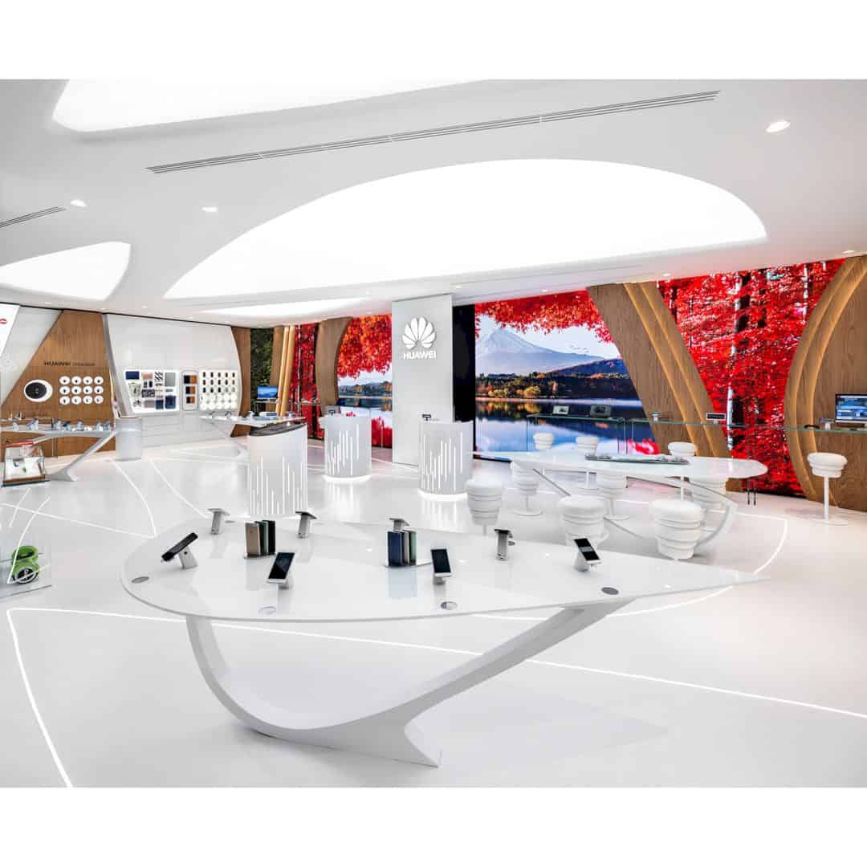
A designer behind this awesome project is Alessandro Luciani Designer. He creates the first experiential model store Huawei in Europe based on a truly immersive experience in the Huawei world and the modern needs of new customers to deliver something unique, extraordinary and exciting store. Located in Milano, Italy, Huawei Experience Store-Milano Experience Store has an innovative floor that can contribute to energy saving.
Furniture Design Classifications
4. Kulms Stackable Chair by Daisuke Nagatomo and Minnie Jan (Taiwan)
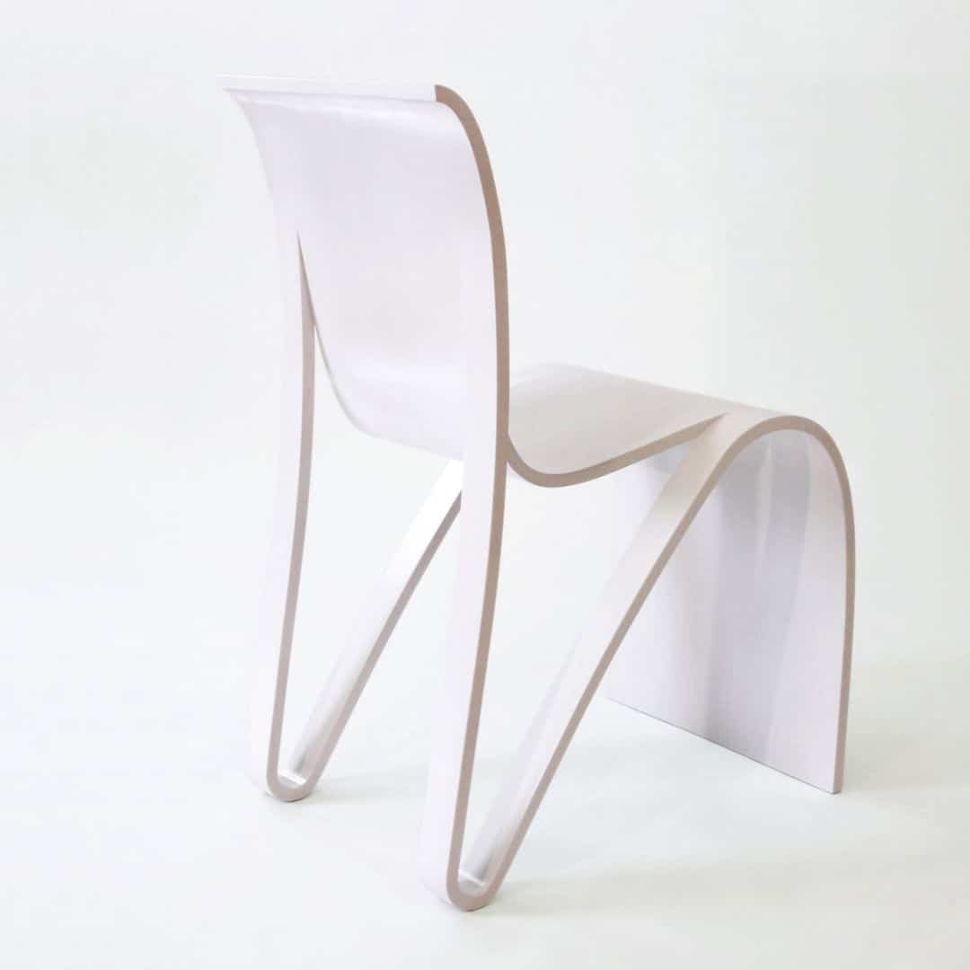
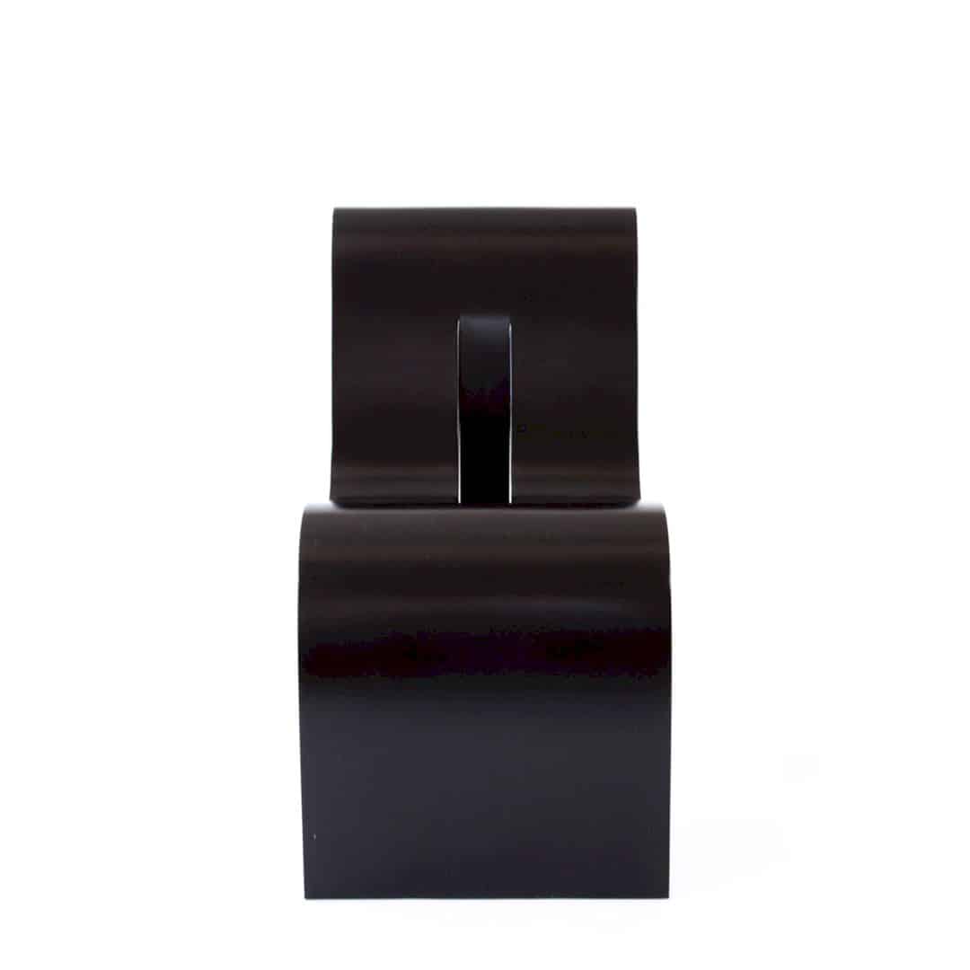
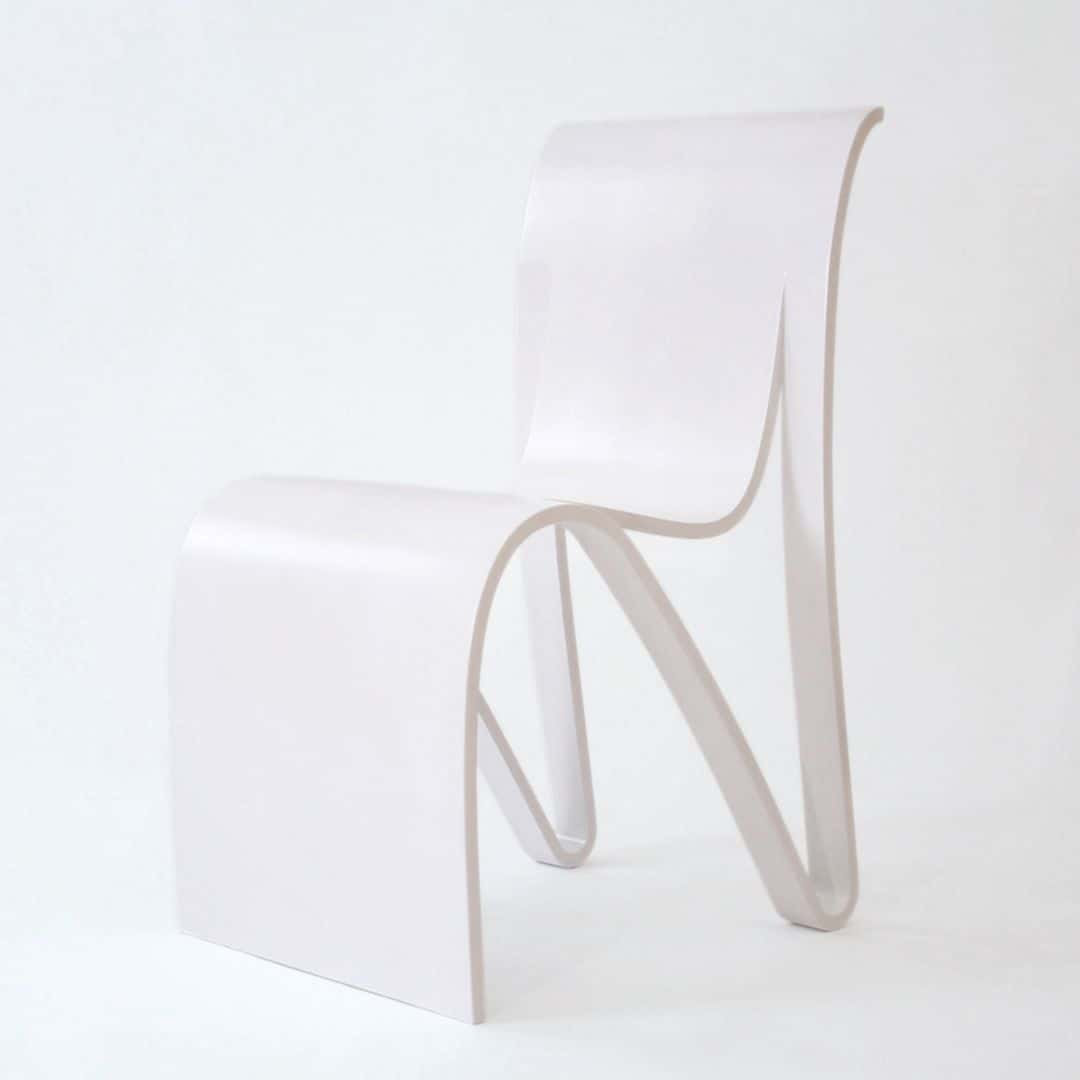
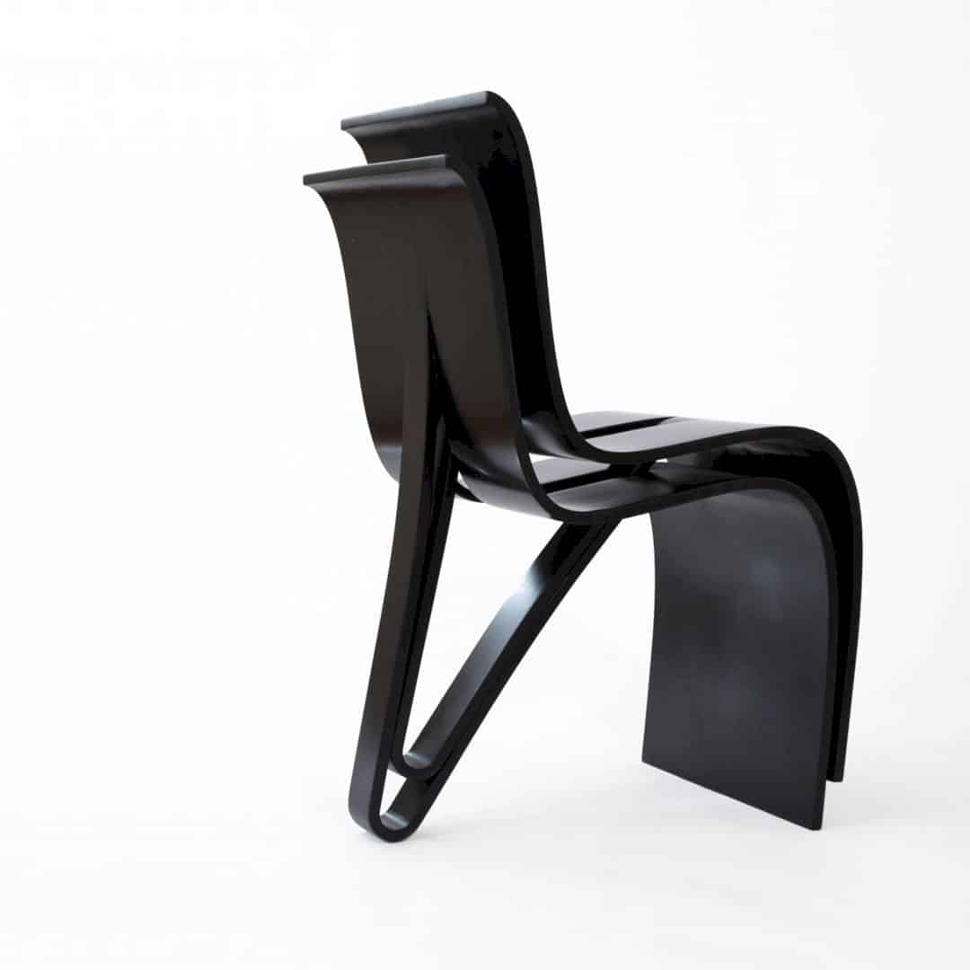
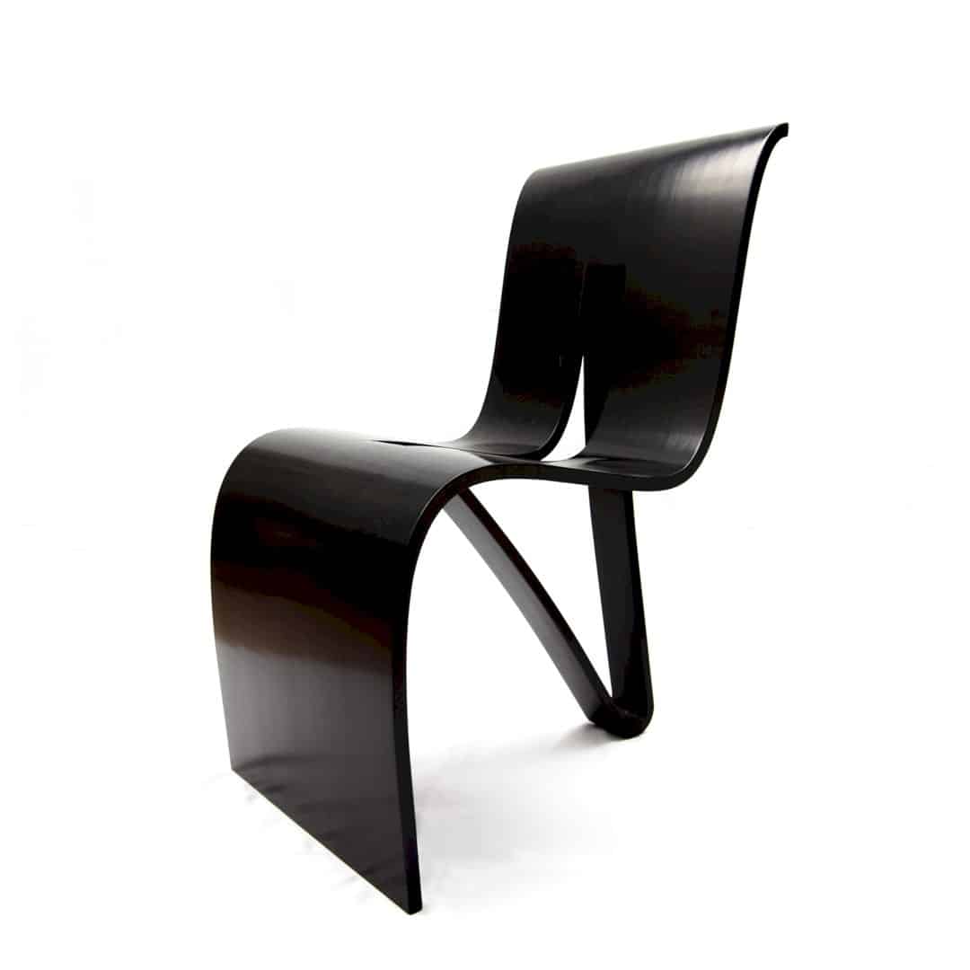
Daisuke Nagatomo and Minnie Jan design a stackable chair called Kulms. The inspiration for Kulms Stackable Chair comes from the modern stackable chairs such as the famous Panton chair by Verner Panton in the 1960s. This chair offers a simple function to elevate its mobility and functionality. It has a very beautiful curved line of chair elevation, two types of three legs, and four legs chair configuration. Its smooth curved surface is very simple and elegant.
5. Cacto Clothes Rack by Mula Preta (Brazil)
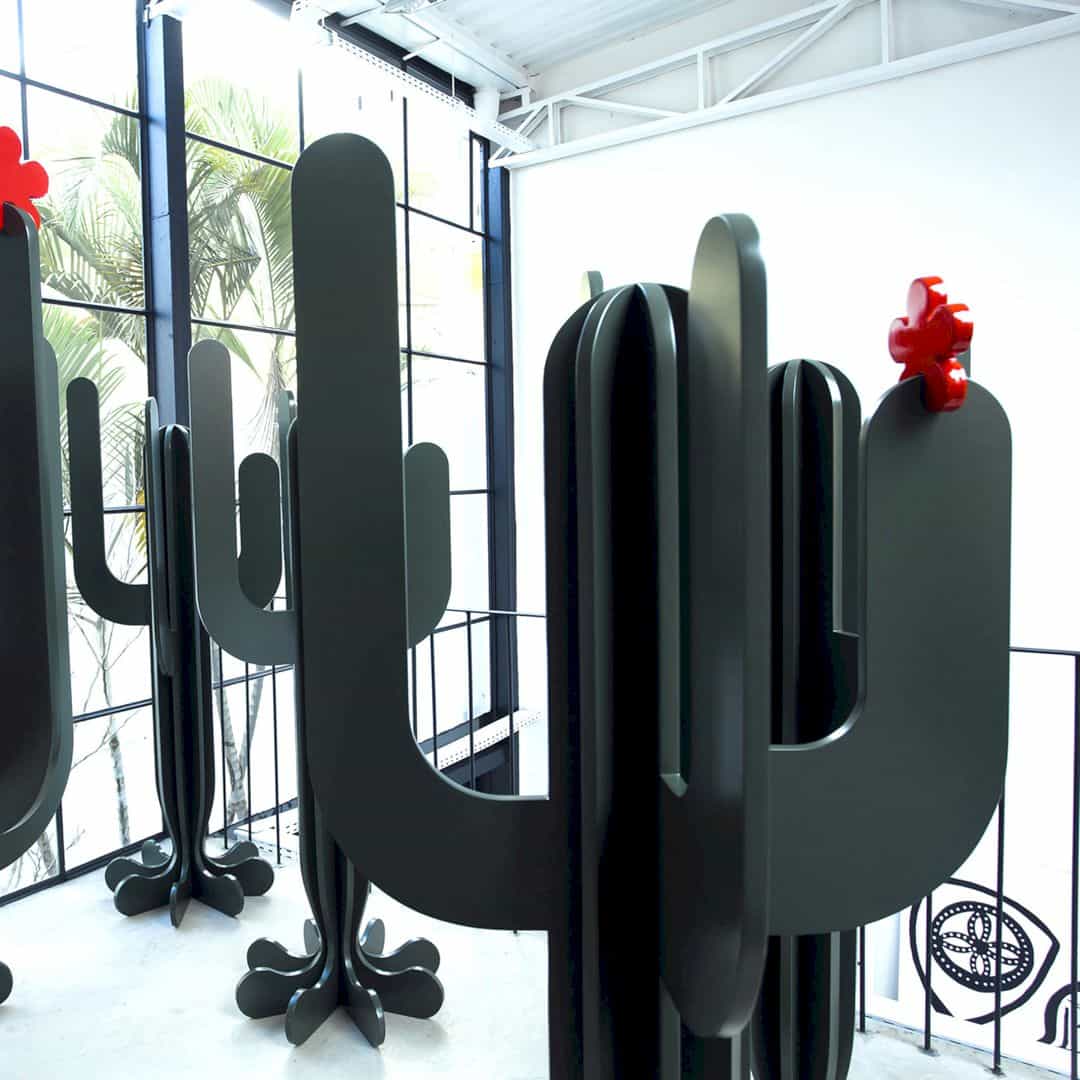
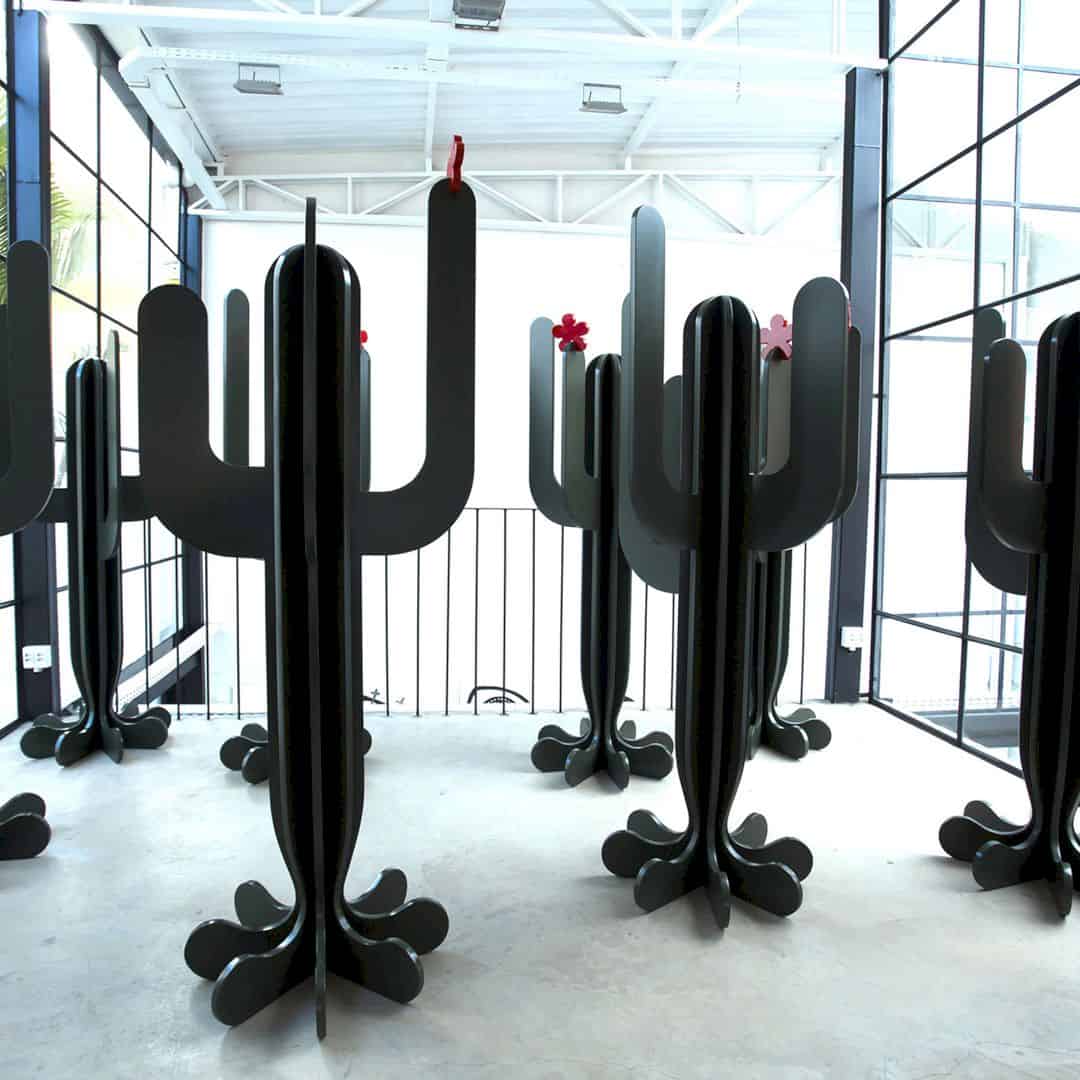
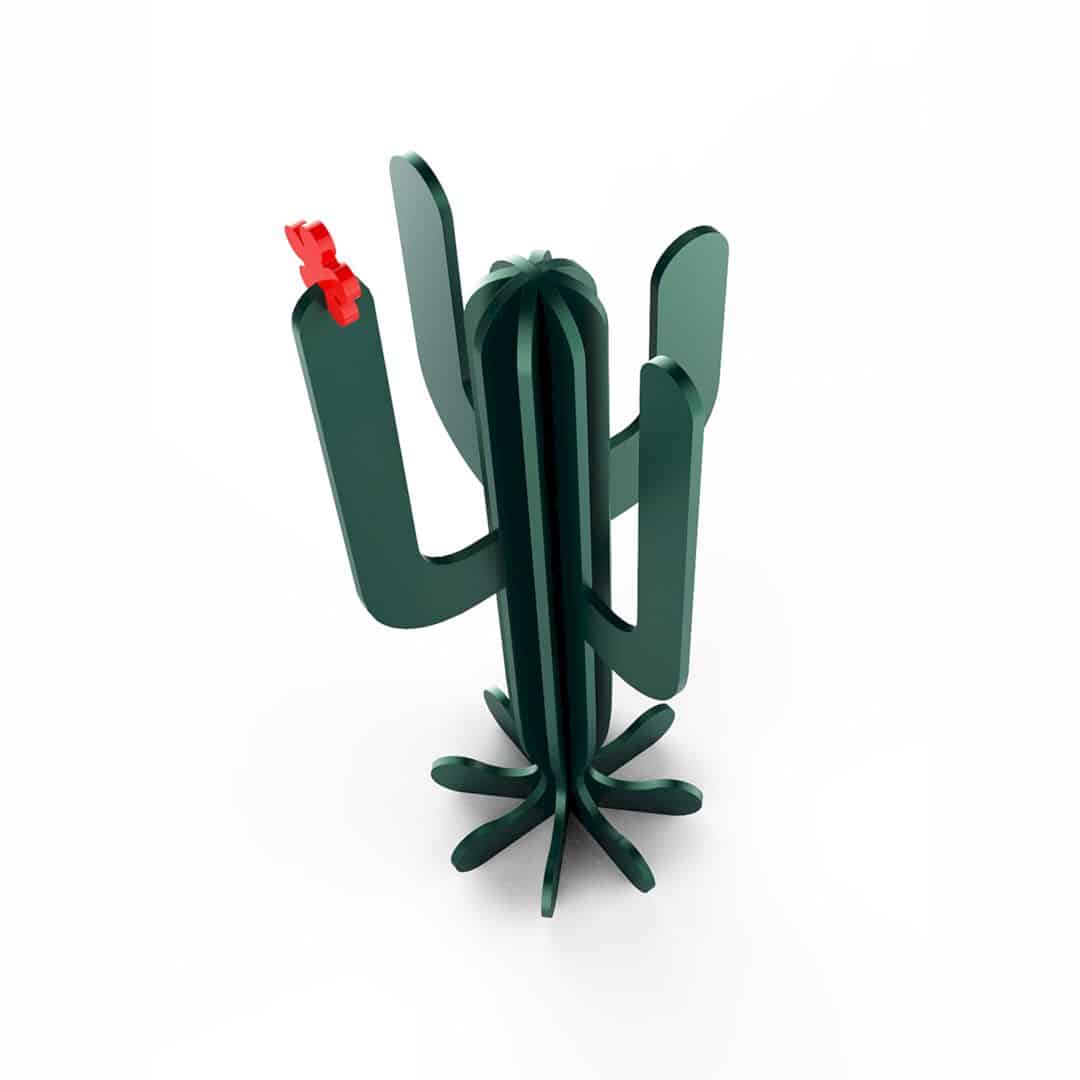
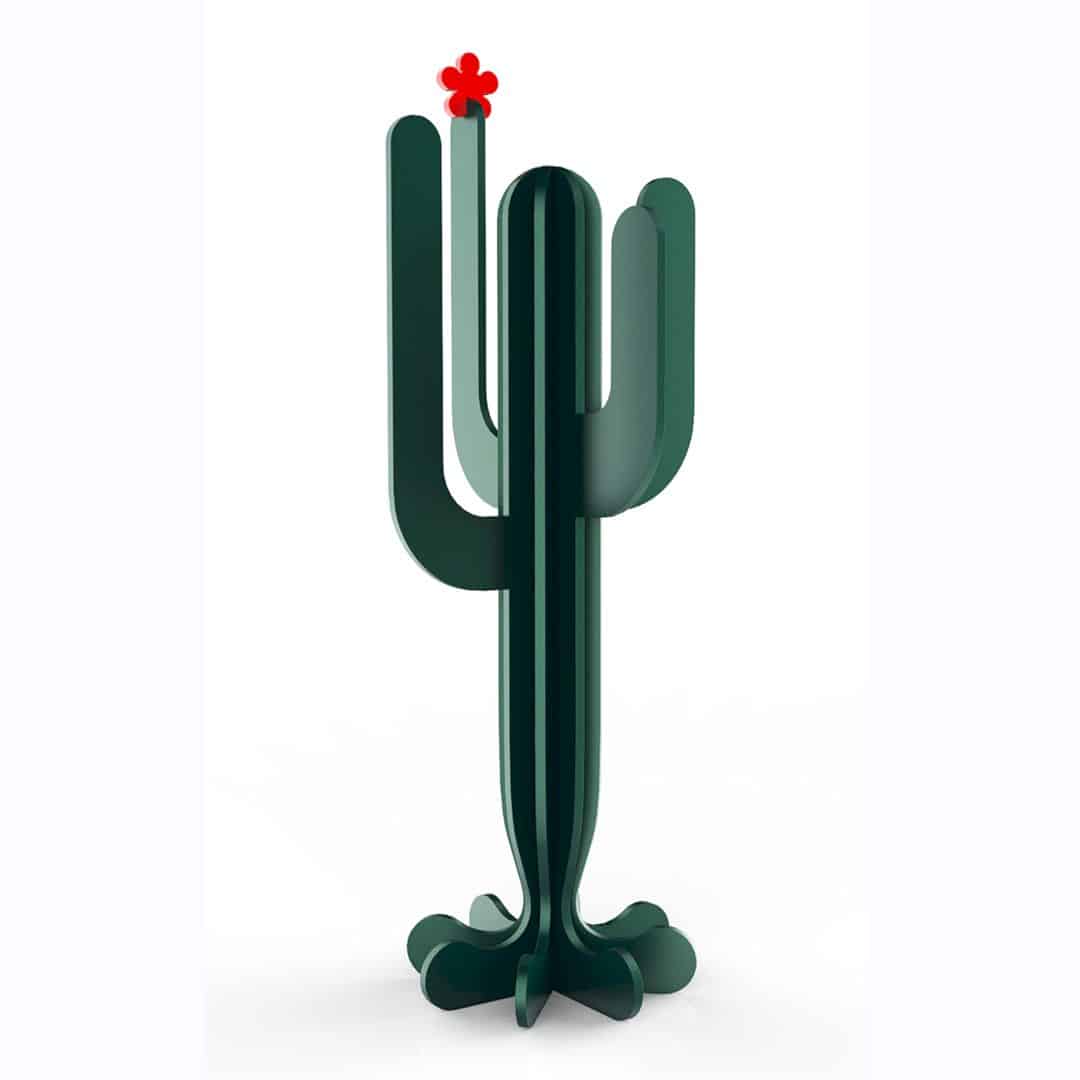
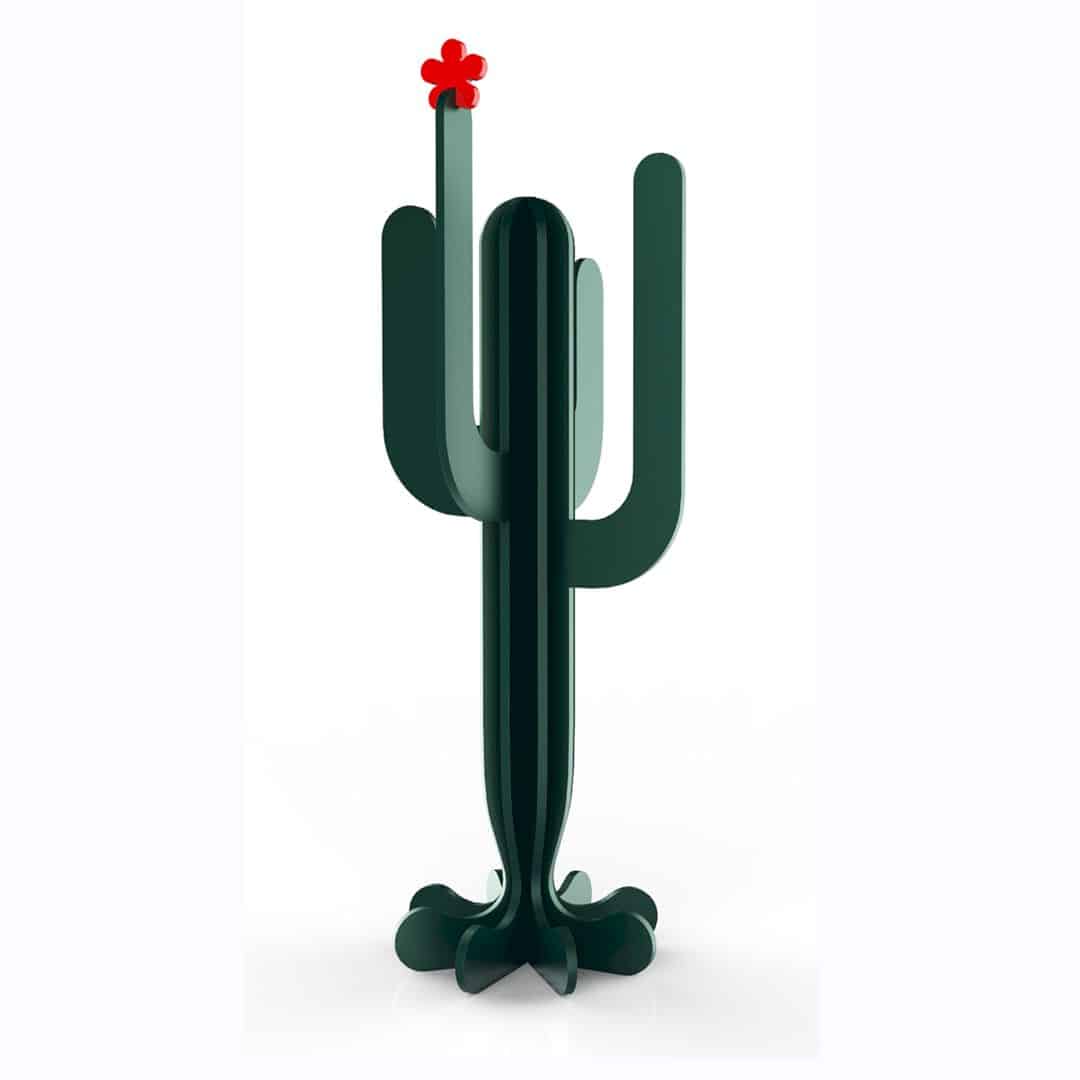
This clothes rack is not a regular rack, it is also a decorative item for every house. Cacto Clothes Rack by Mula Preta has an iconic design with a functional piece of decoration. This rack is made to fulfill the house space with humor and irreverence. It also delivers robustness in its shape and traces in a playful way of Northeast dry scenery.
6. Fume Marker Pen Stand and Package by Hakan Gürsu (Turkey)
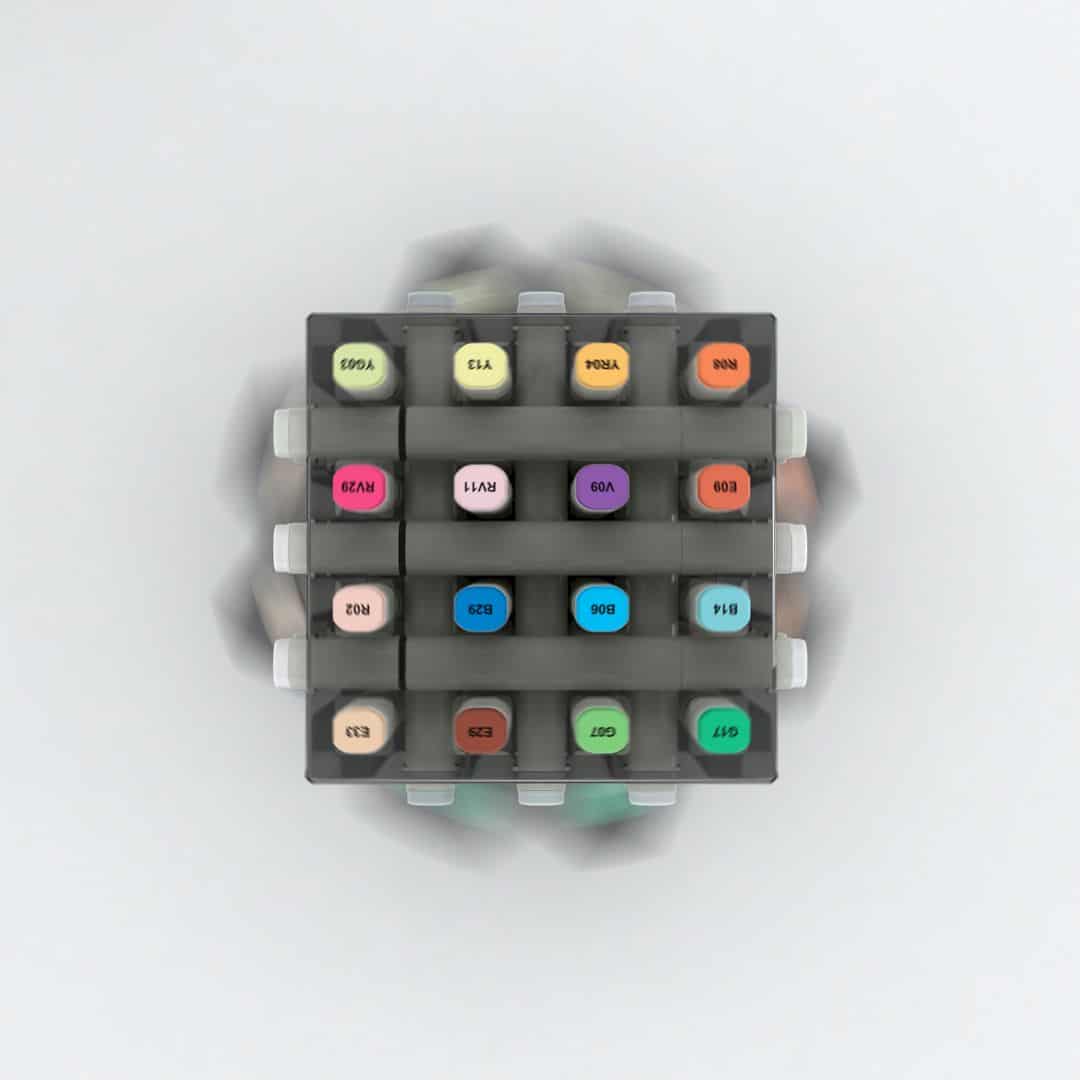
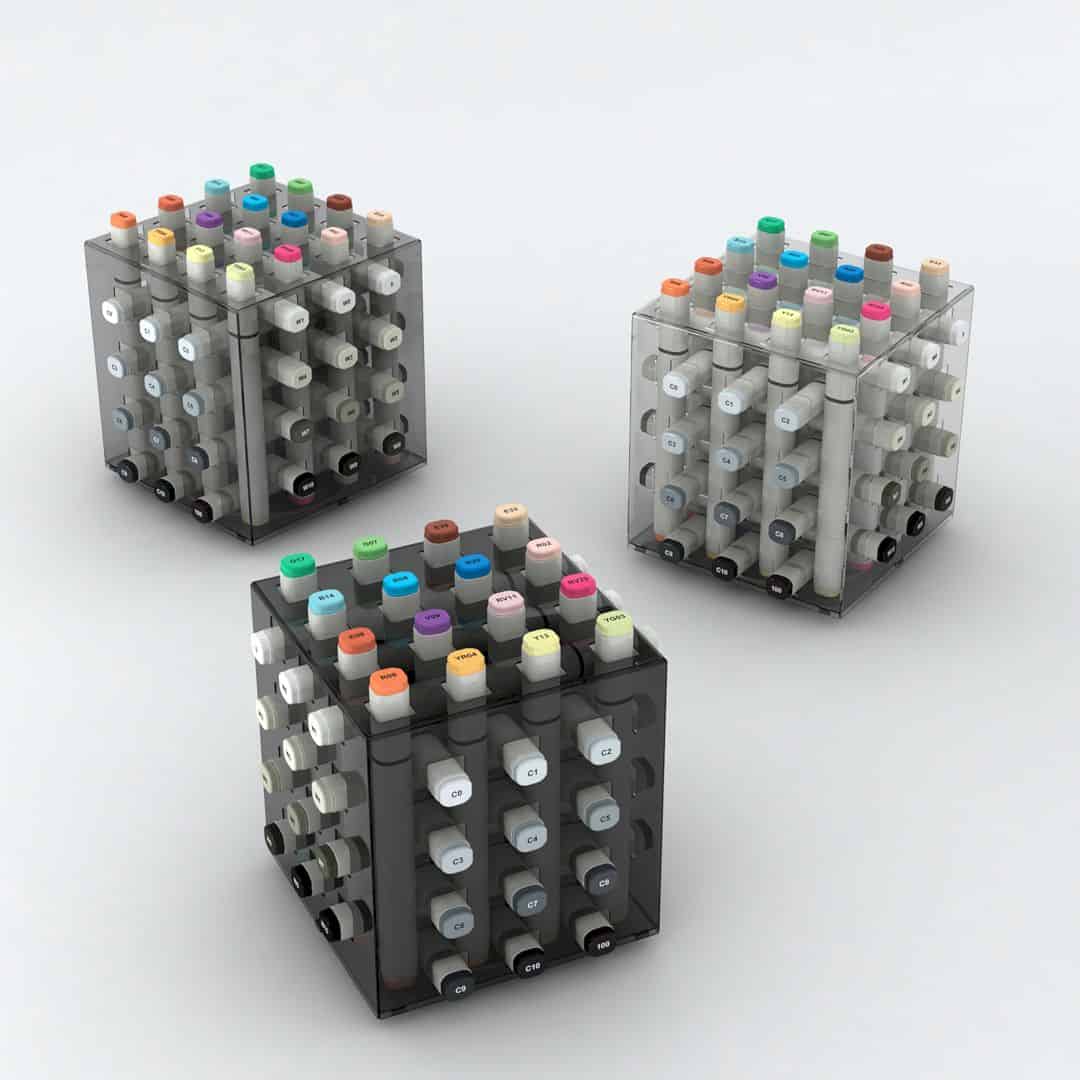
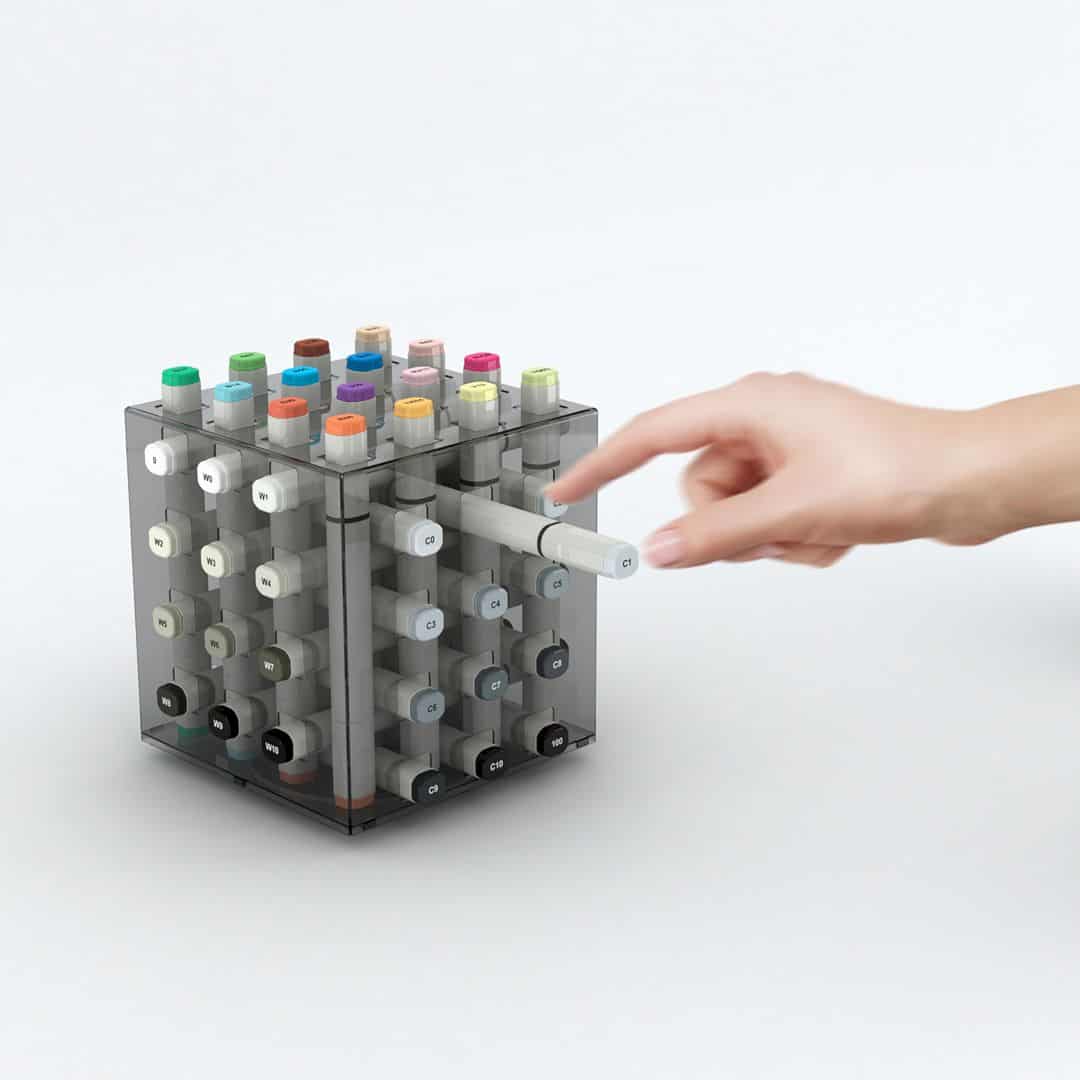
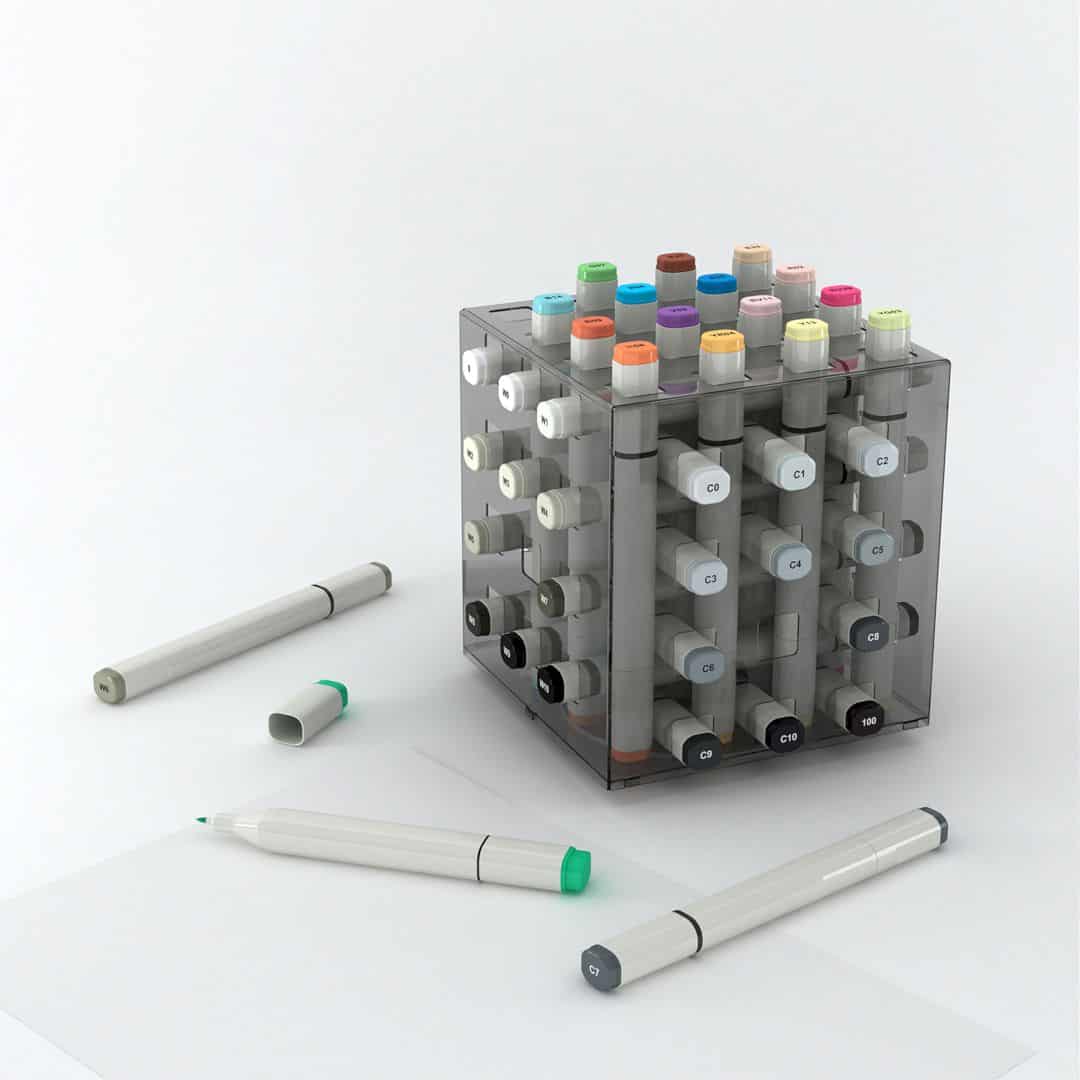
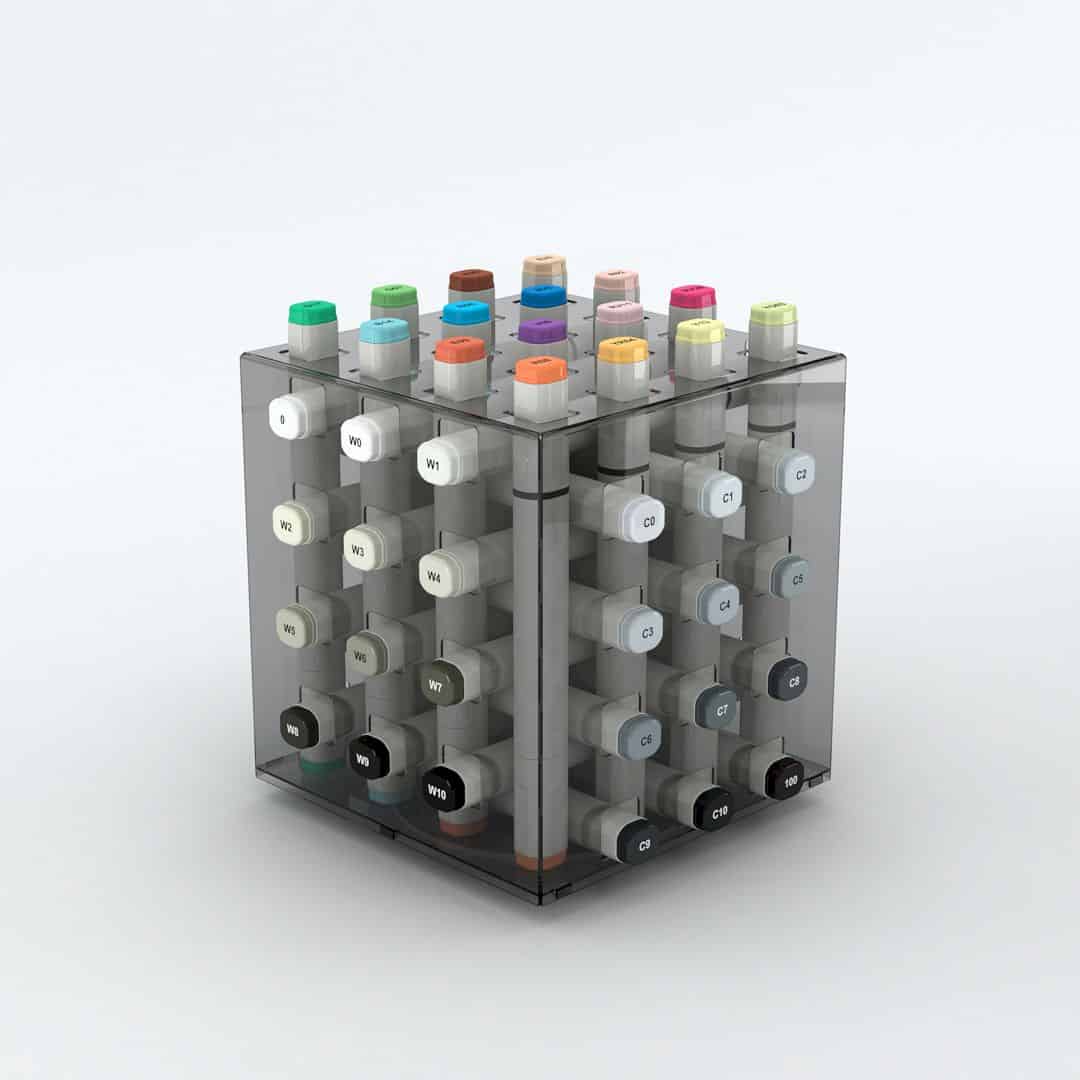
Designed by Hakan Gürsu, Fume Marker Pen Stand and Package is an extraordinary cubic structure for a marker pen stand. Its unique design is made to achieve to be an easily accessible while the colorful marker pen stands to attract the users. Fume offers a new and attractive way to cover marker pens with two different usages: a stationary marker holder and a package. A compact and useful solution is presented in a simple and handy form.
Architecture Design Classifications
7. K Galleria Lifestyle Center by Mz Architects (Lebanon)
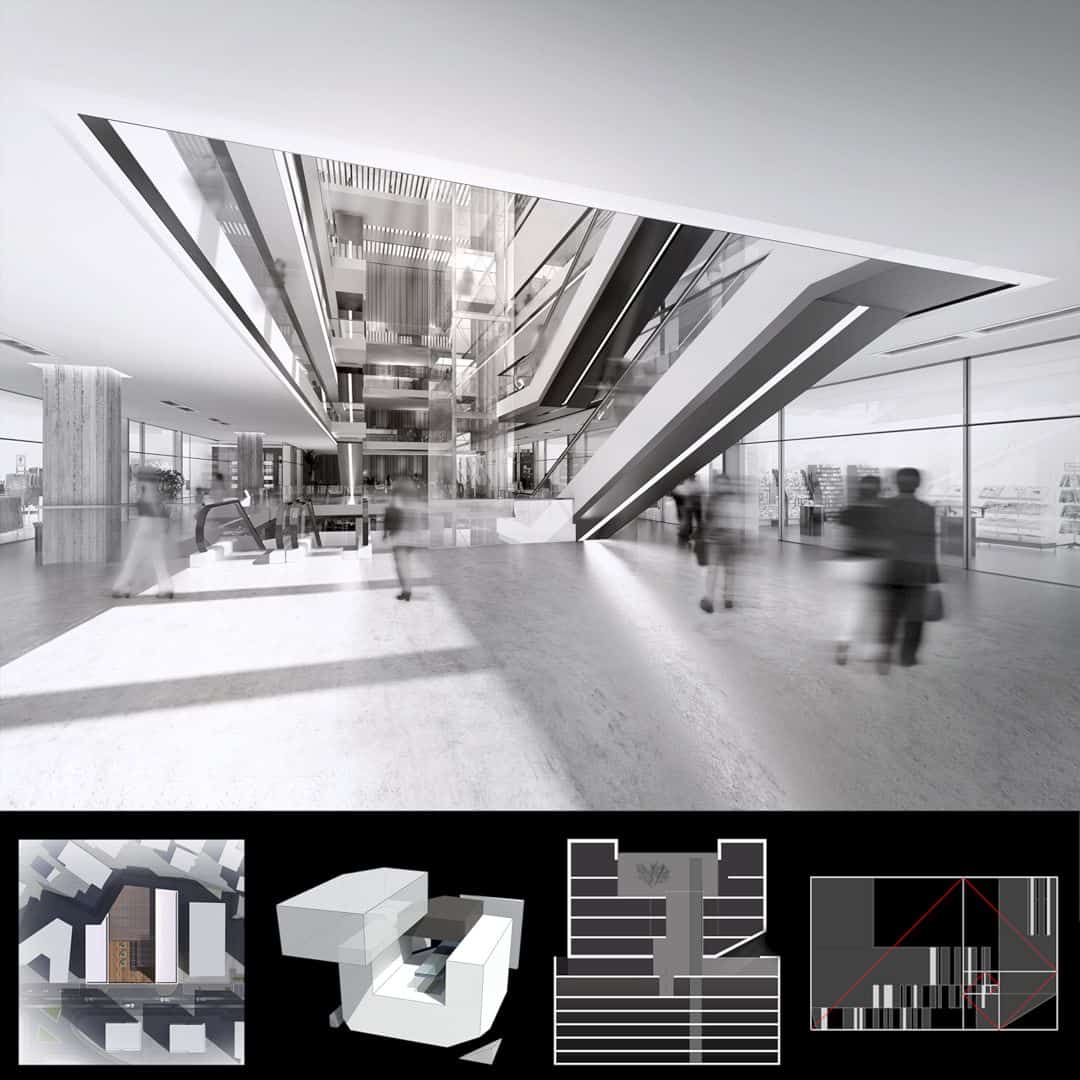
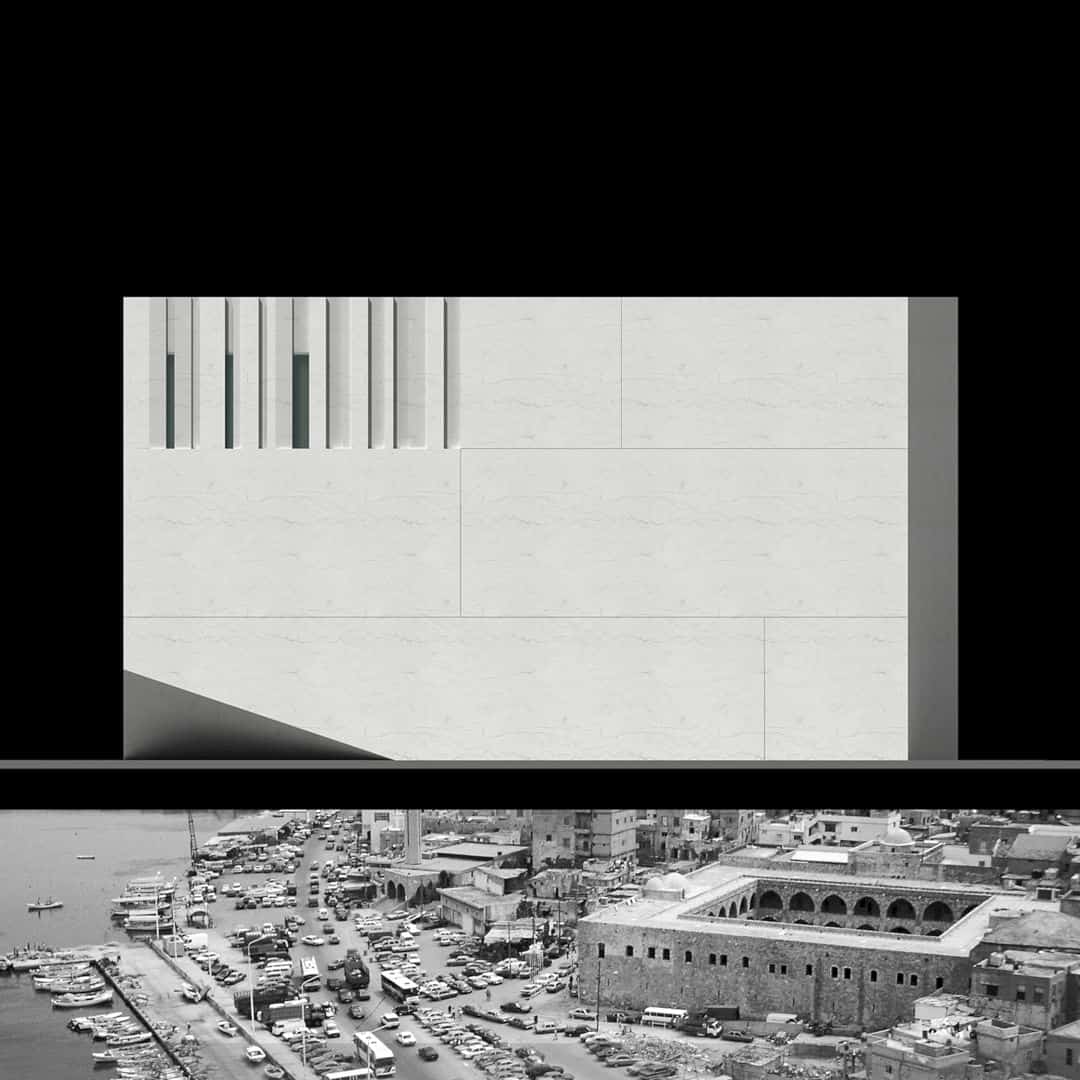
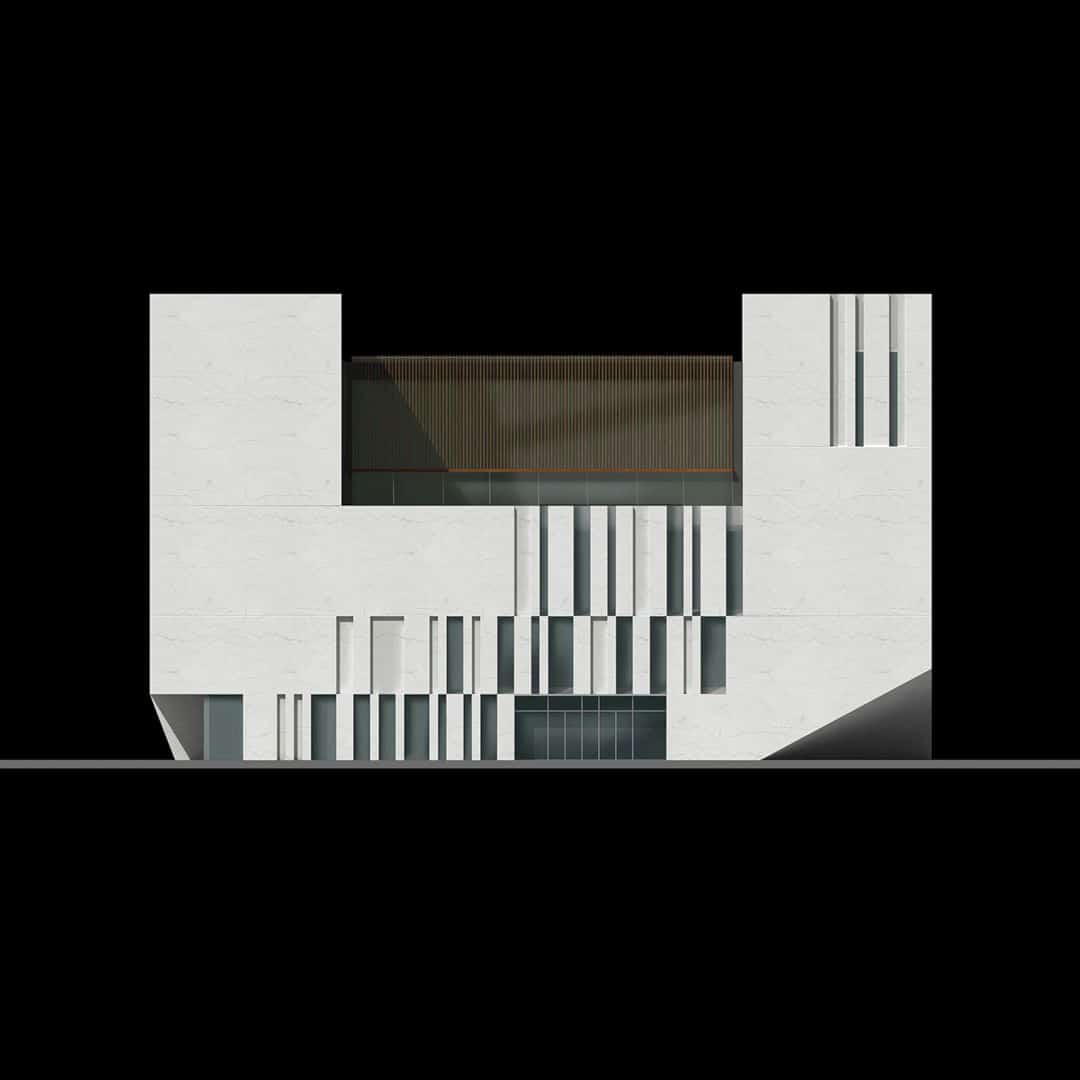
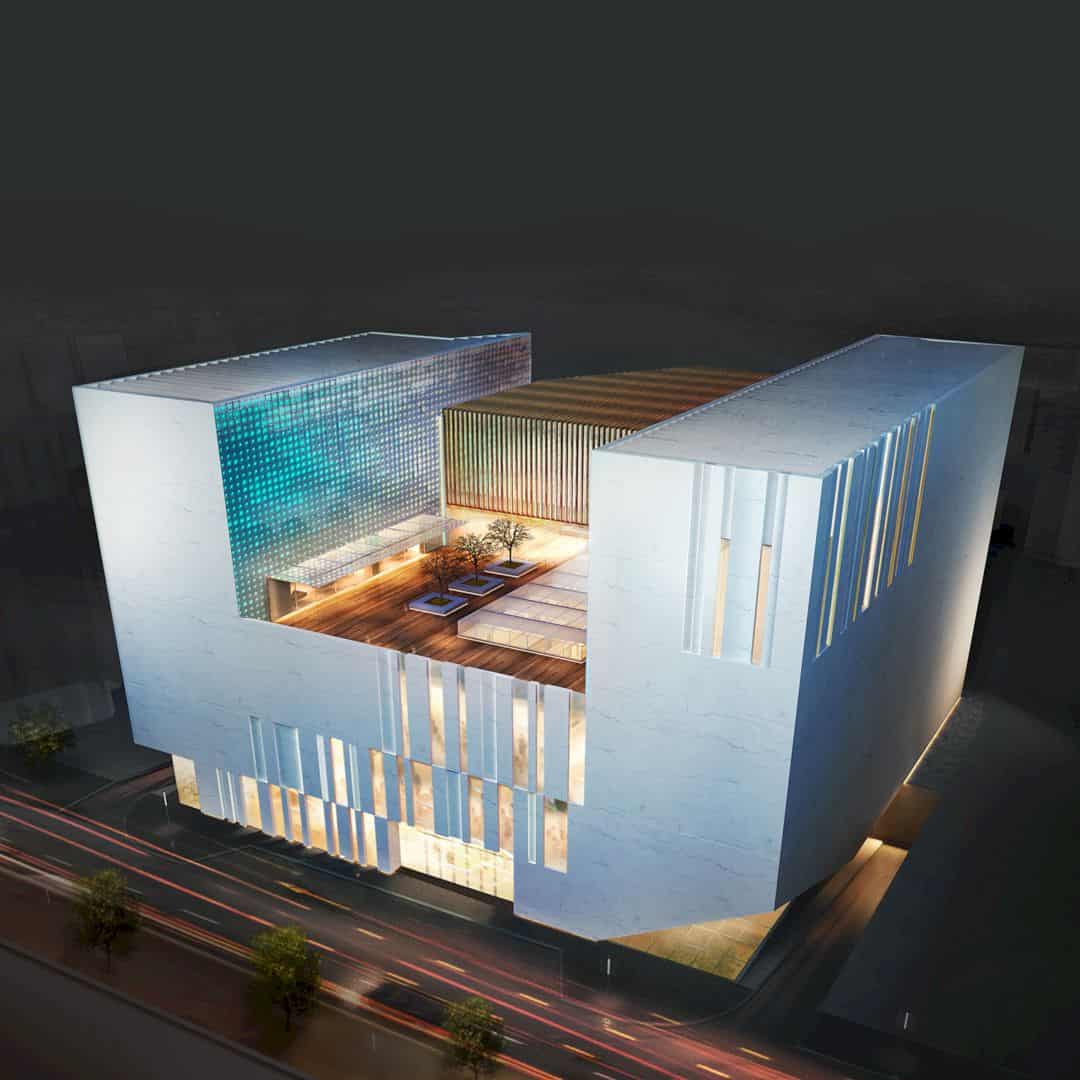
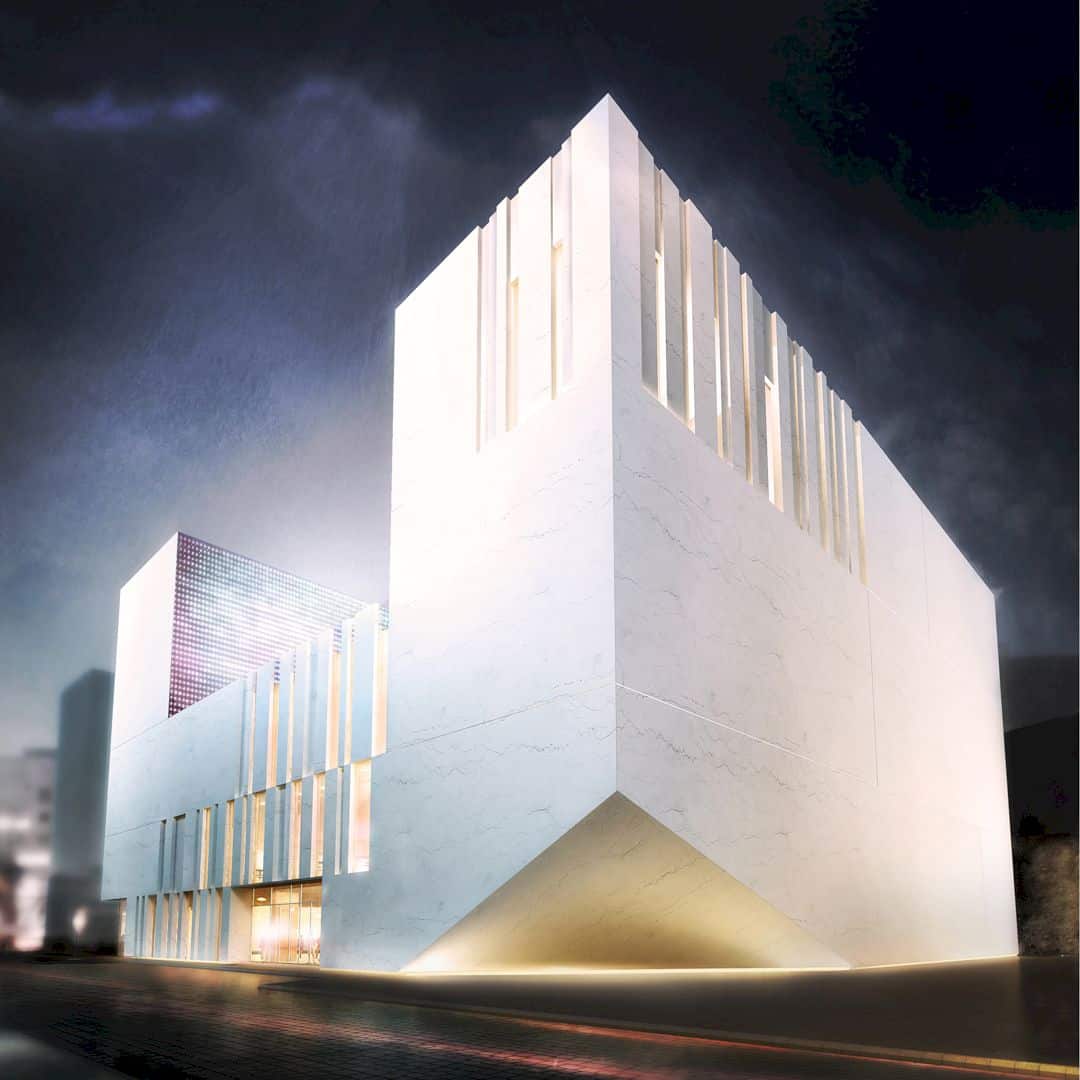
Inspiration for the design of K Galleria Lifestyle Center comes from the infamous ancient khan or urban caravanserai, the public marketplace in the Middle East during the Ottoman era. Located the thriving coastal city of Kaslik (North of Beirut), Mz Architects designs this lifestyle center as an extension to the main commercial strip and serve to the social and commercial demands of its surrounding. It becomes a place where people could gather, stroll and socialize in a community environment.
8. General Department of Information System Governmental by Agi Architects (Kuwait)
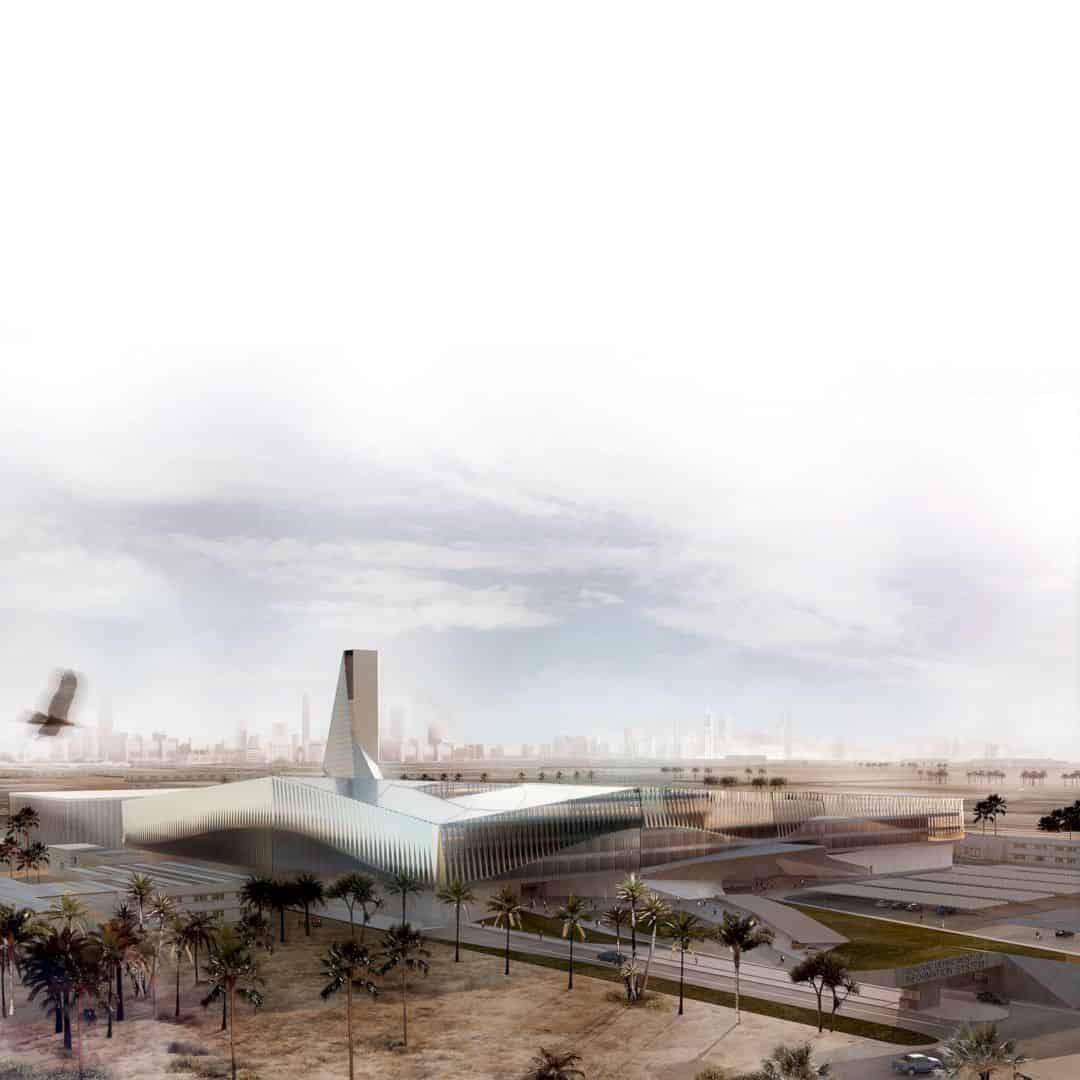
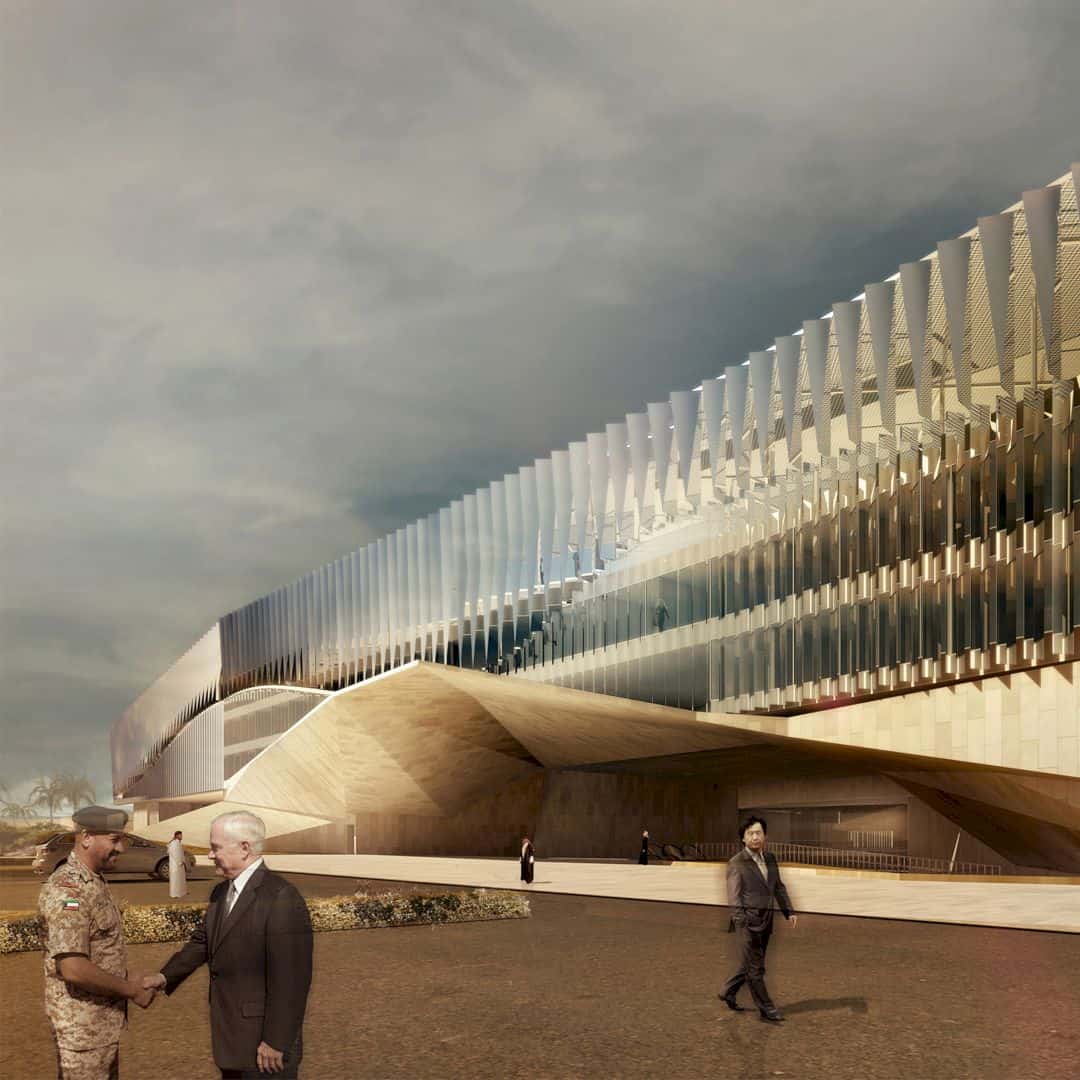
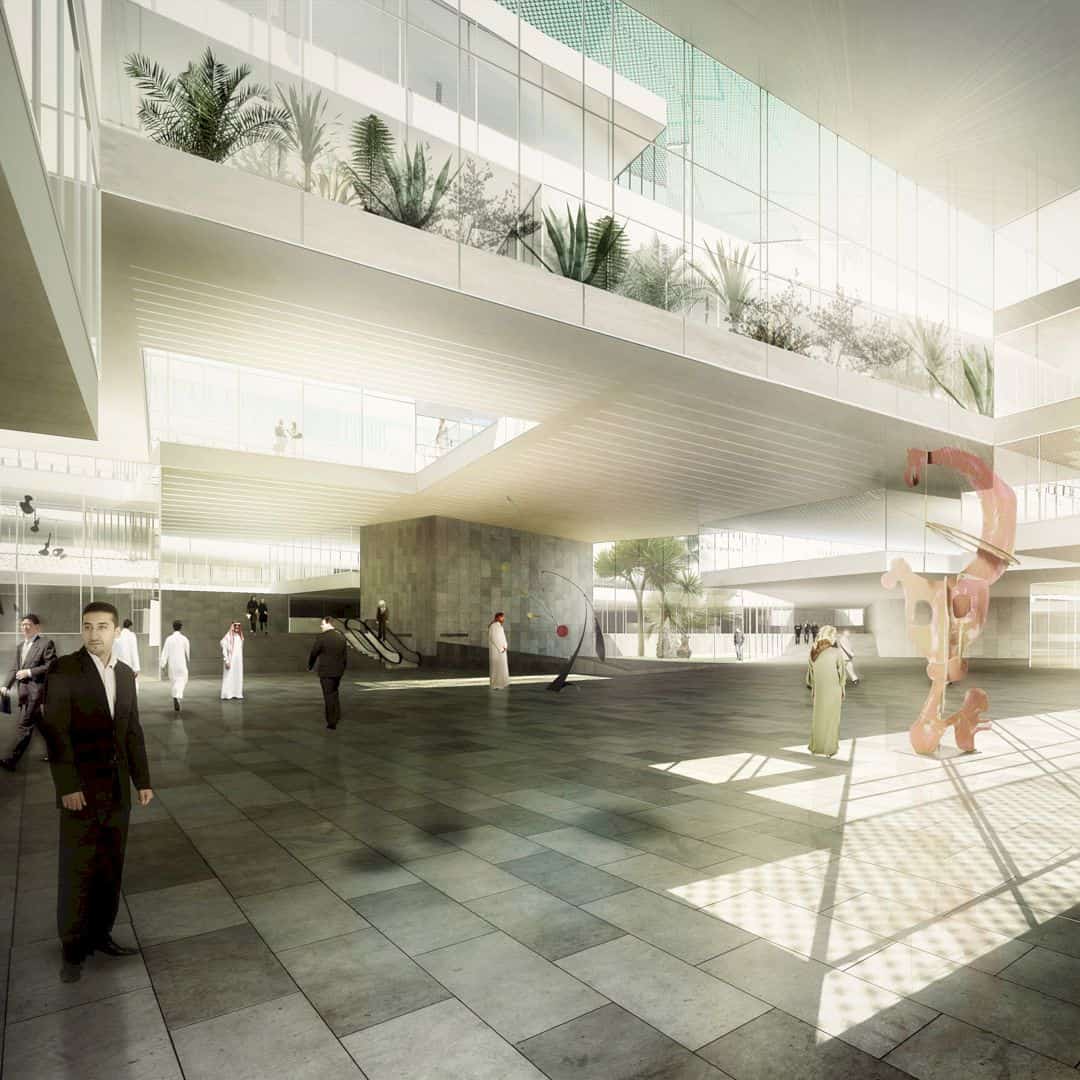
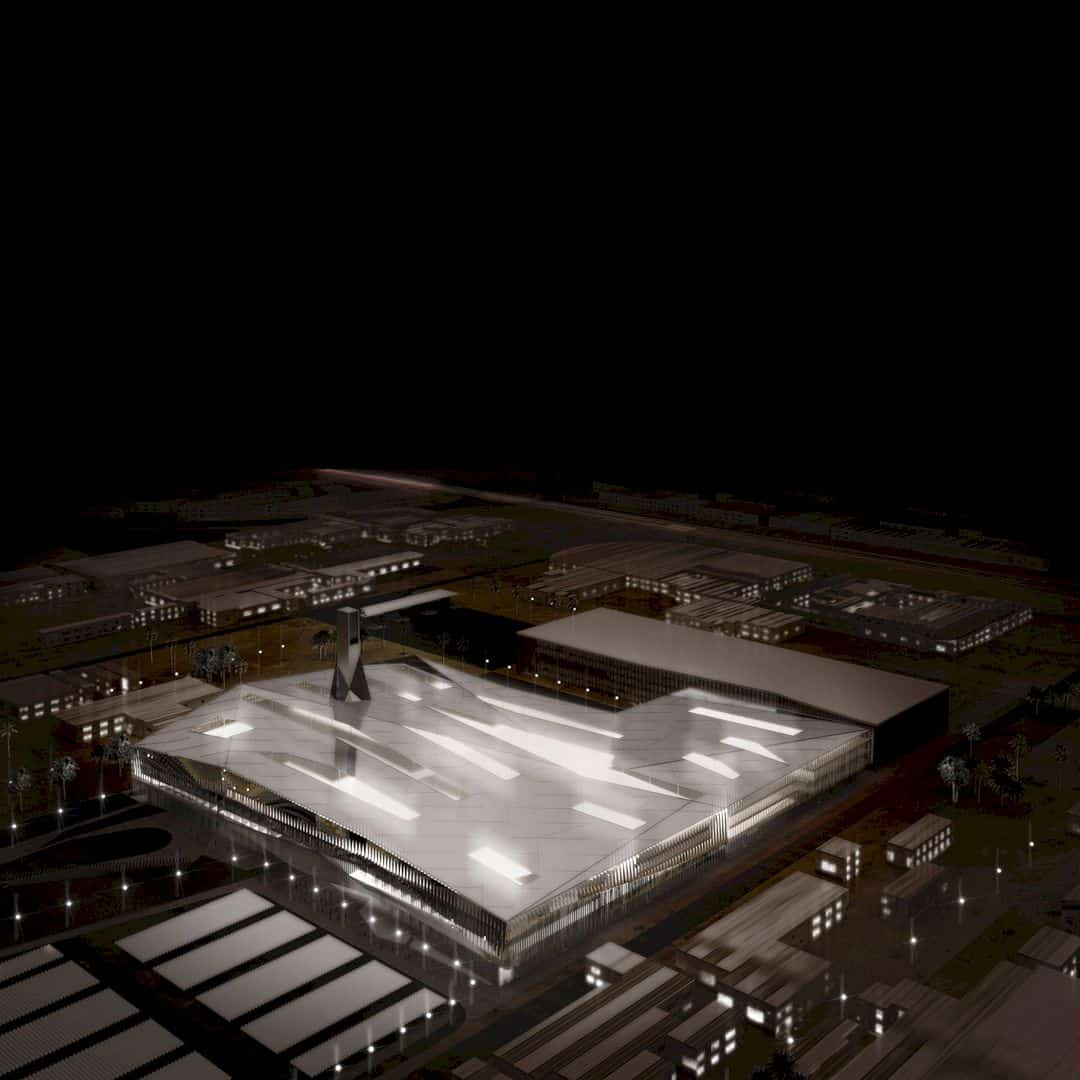
Designed and developed by Agi Architects, the General Department of Information System Governmental is a project about a government building. In collaboration with Bonyan Design, there are three principles used for the design: representativeness, security, and functionality. The result turns this building into a strong civil icon representing Kuwait’s Ministry of Interior Affairs.
9. Manshausen2 Resort by Snorre Stinessen (Norway)
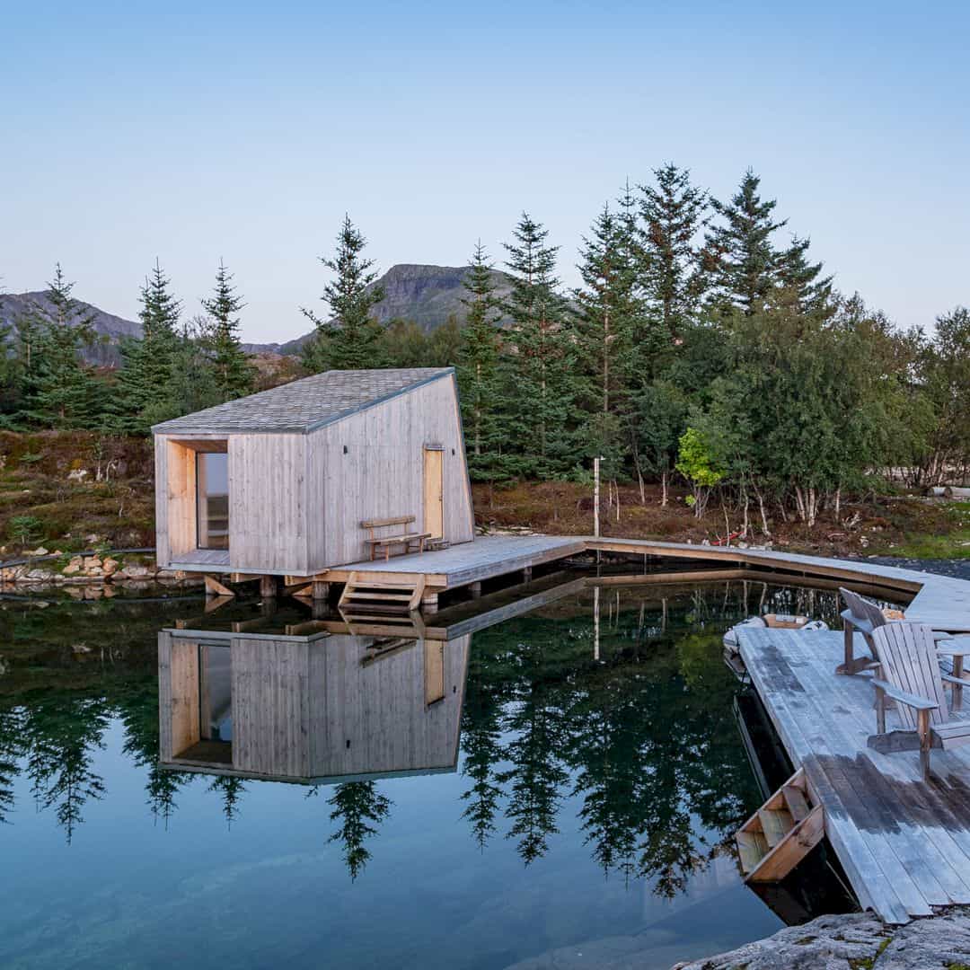
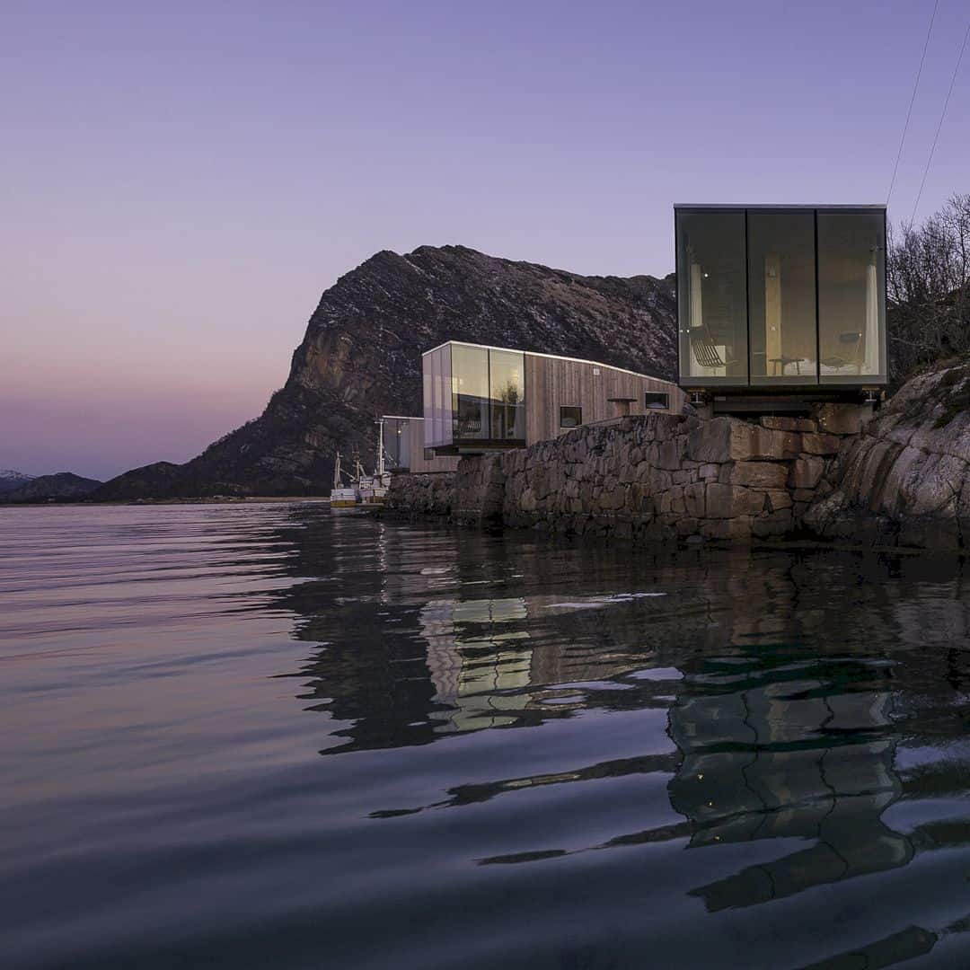
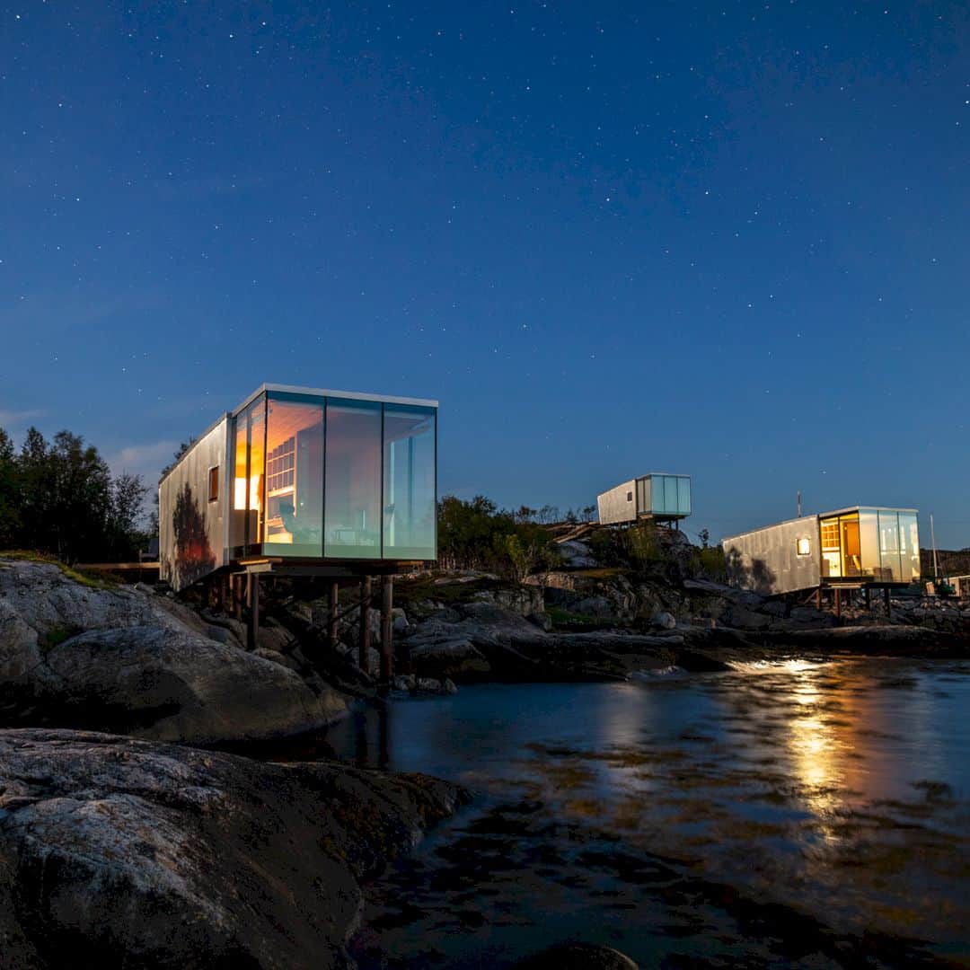
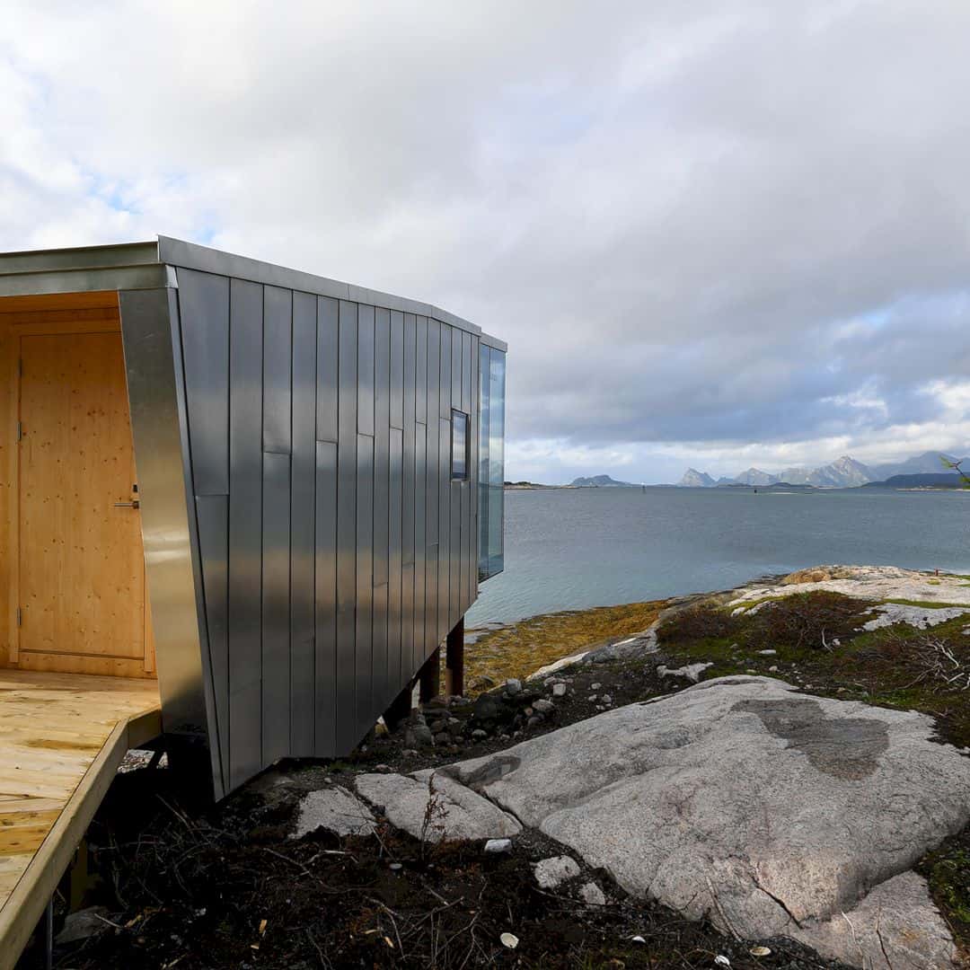

The surrounding landscape of the site inspires Snorre Stinessen to design this resort. Manshausen2 Resort consists of original cabins, sauna, and new cabins. It is an extension project to the Manshausen Island Resort with a dramatic connection to seaview and landscape. Providing a place to relax, this project is perfect for those who want to enjoy a quiet and warm day in the sun.
Lighting Design Classifications
10. Lotus Dome Interactive Art by Daan Roosegaarde (Netherlands)
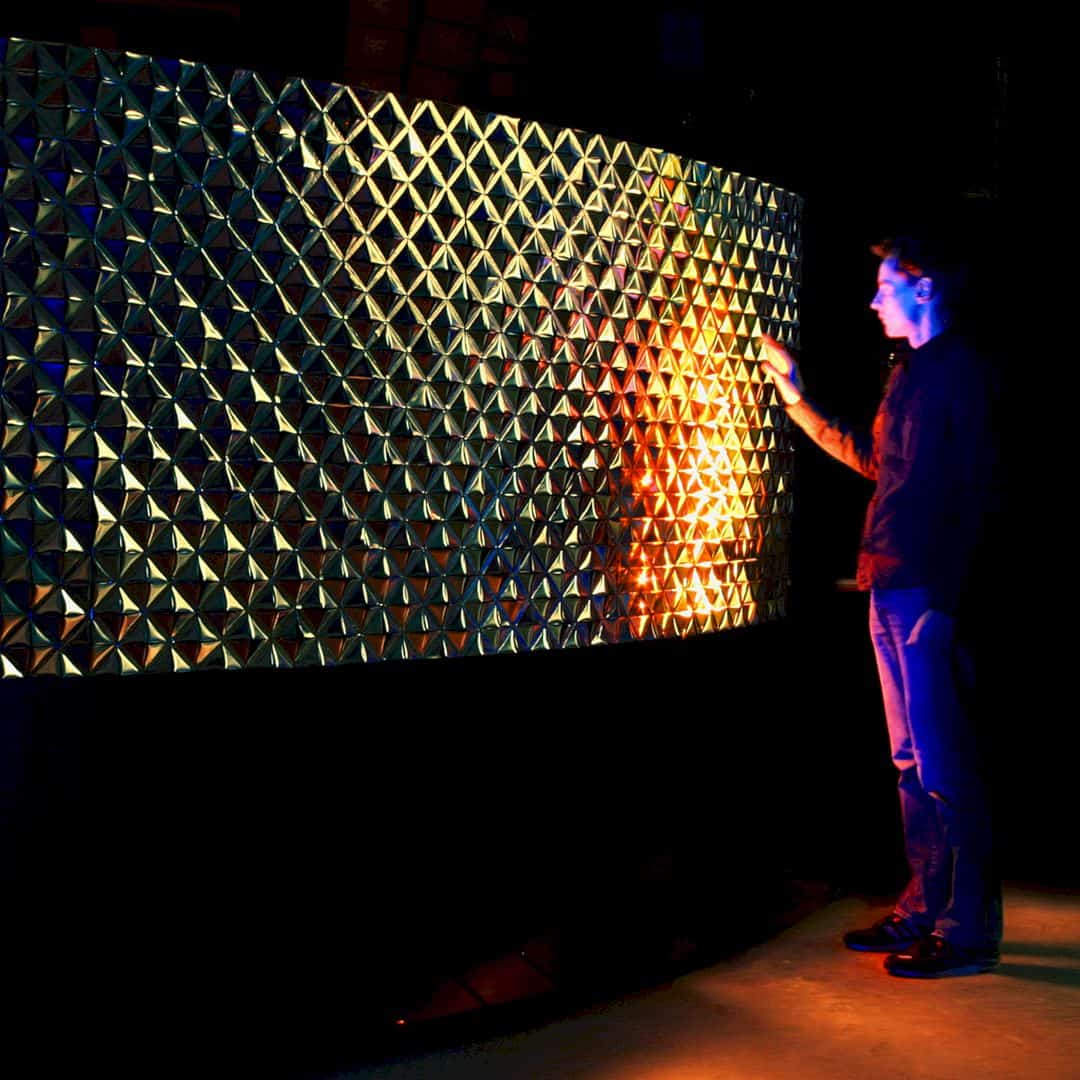
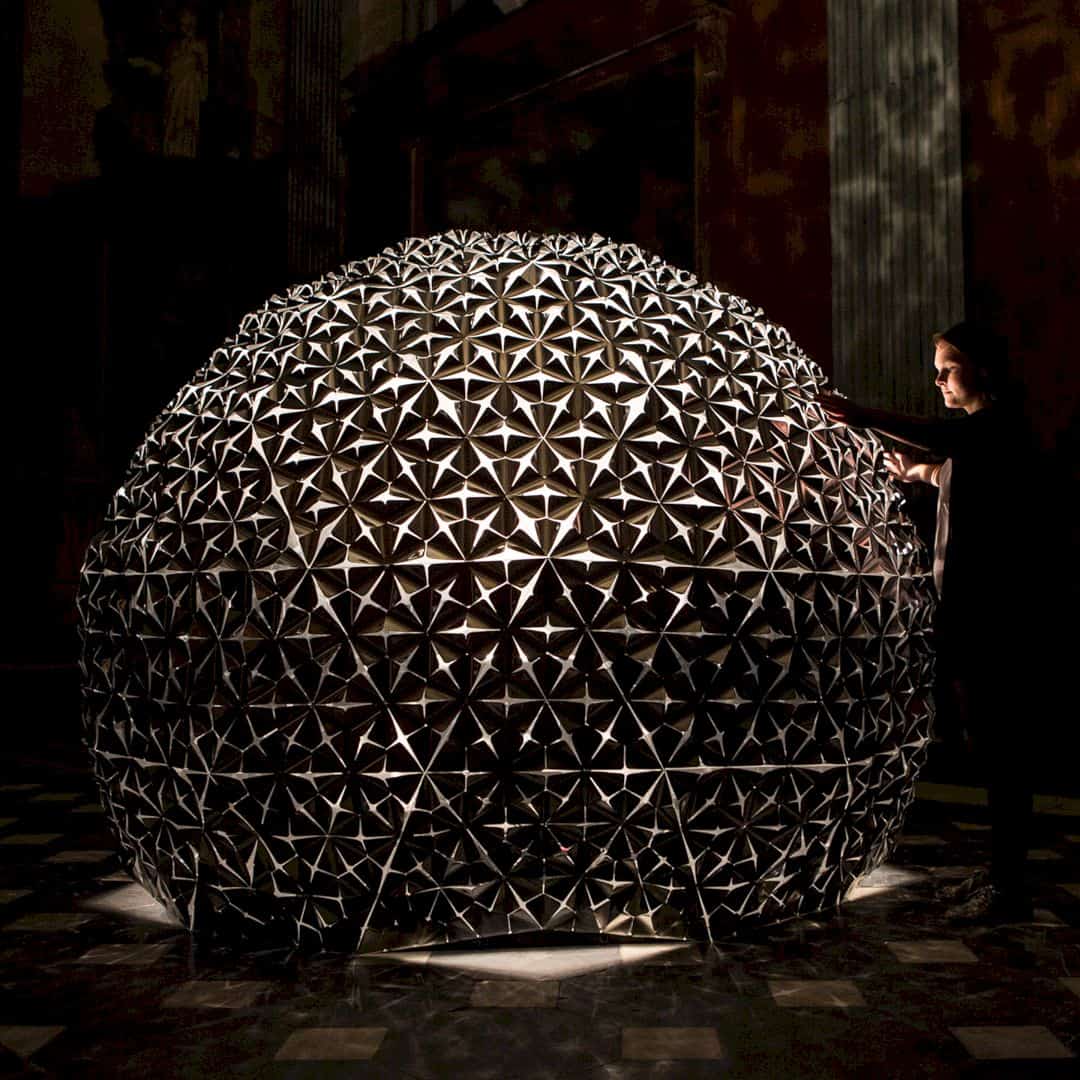
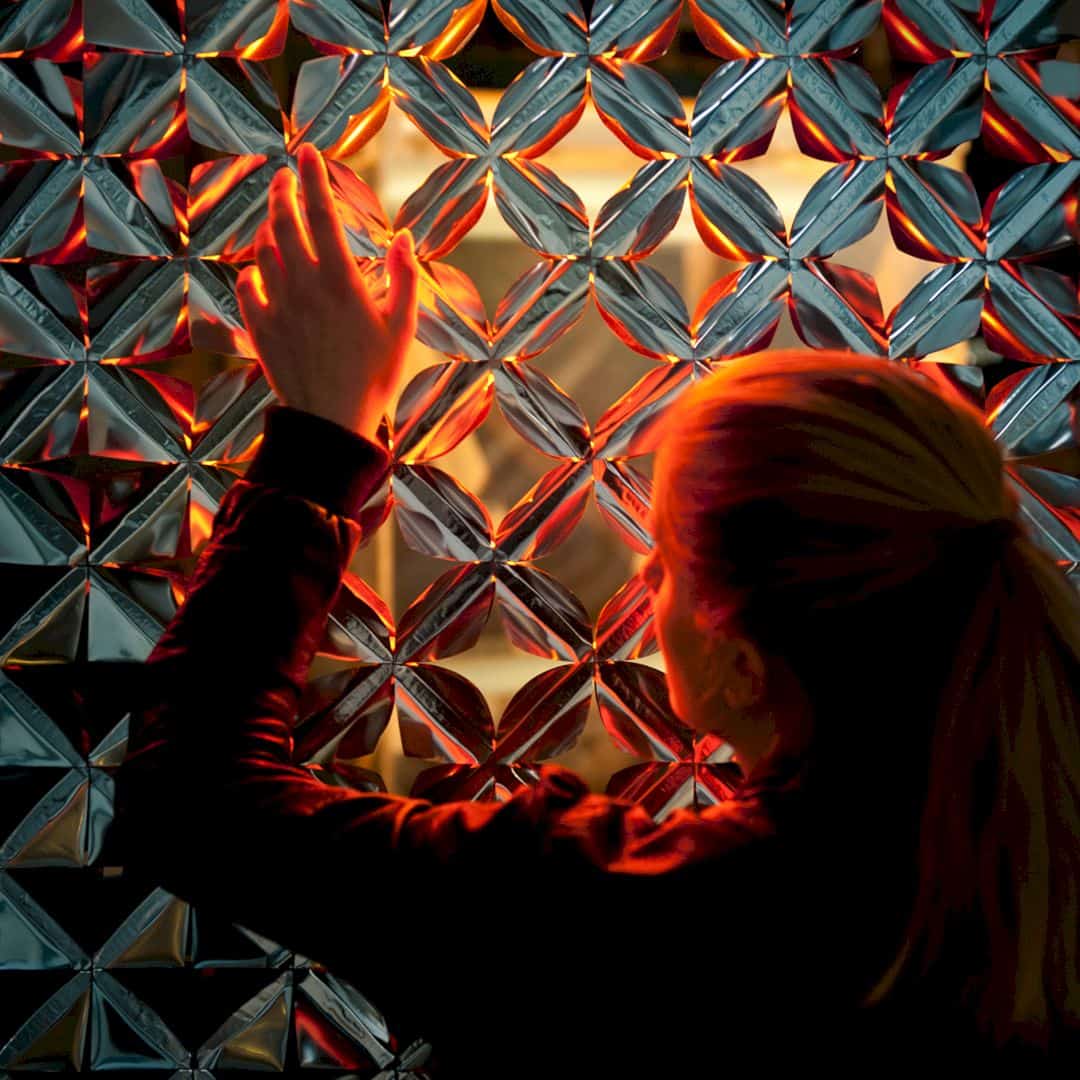
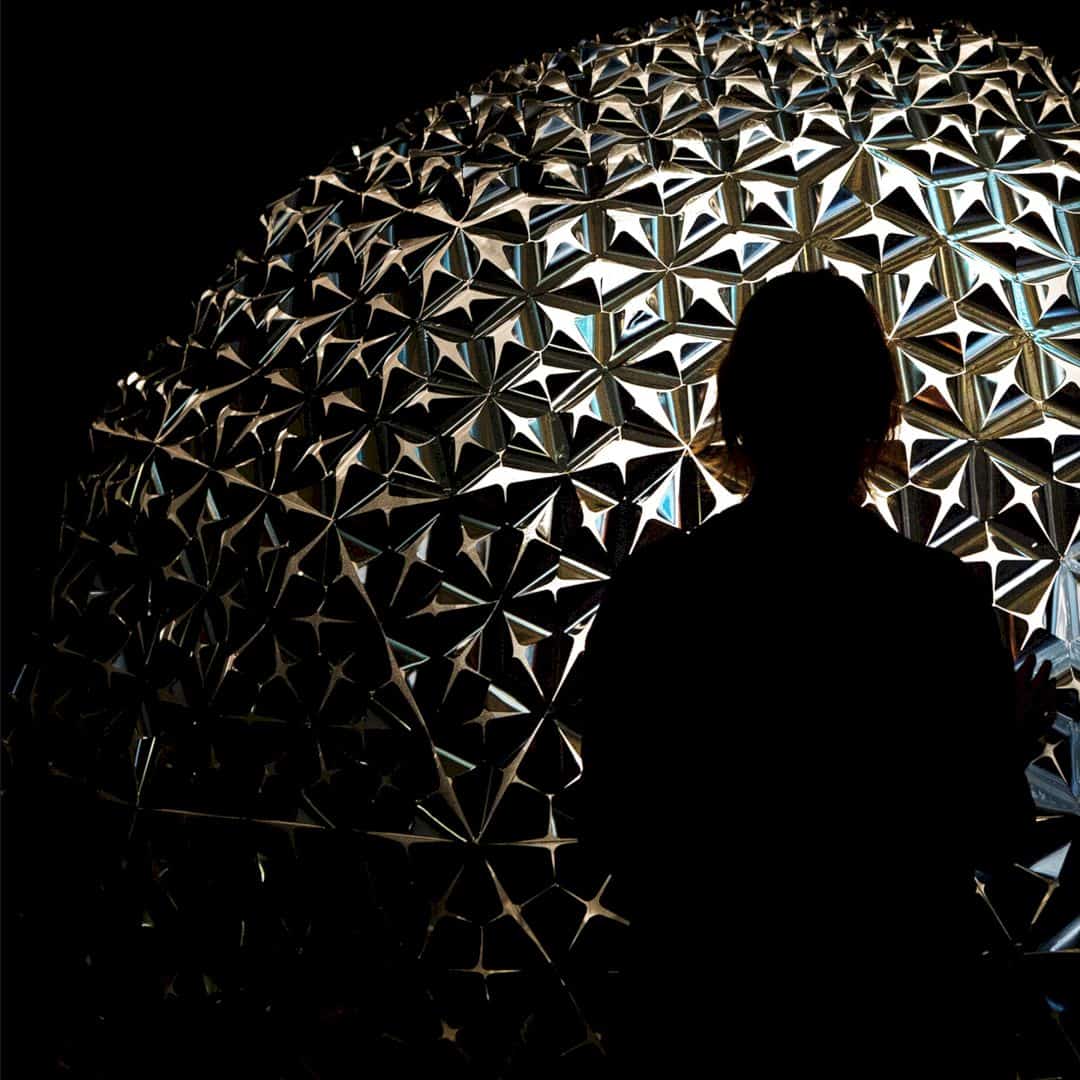
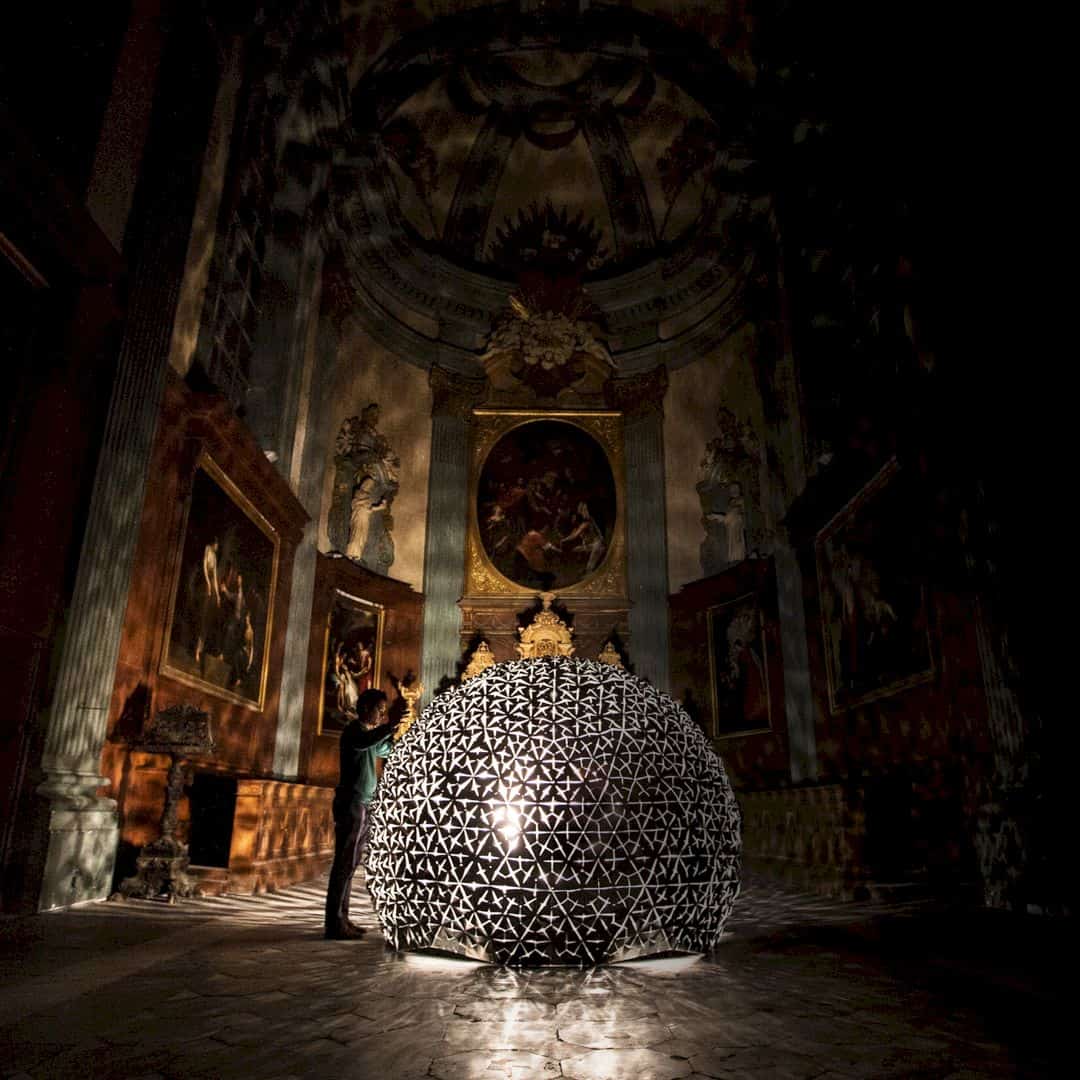
This interactive art is designed by Daan Roosegaarde. Lotus Dome Interactive Art is inspired by a lotus flower which is closing and opening due to the conditions of the weather. This interactive art can unfold in response to the visitor’s hand heat. It is a poetic morphing of space and people made out of hundreds of smart flowers, places in Sainte Marie Madeleine Church in Lille LOTUS DOME. It also merges architecture and natural elements into interactive art.
11. Martians Floor Lamp by Igor Lobanov (Russian Federation)
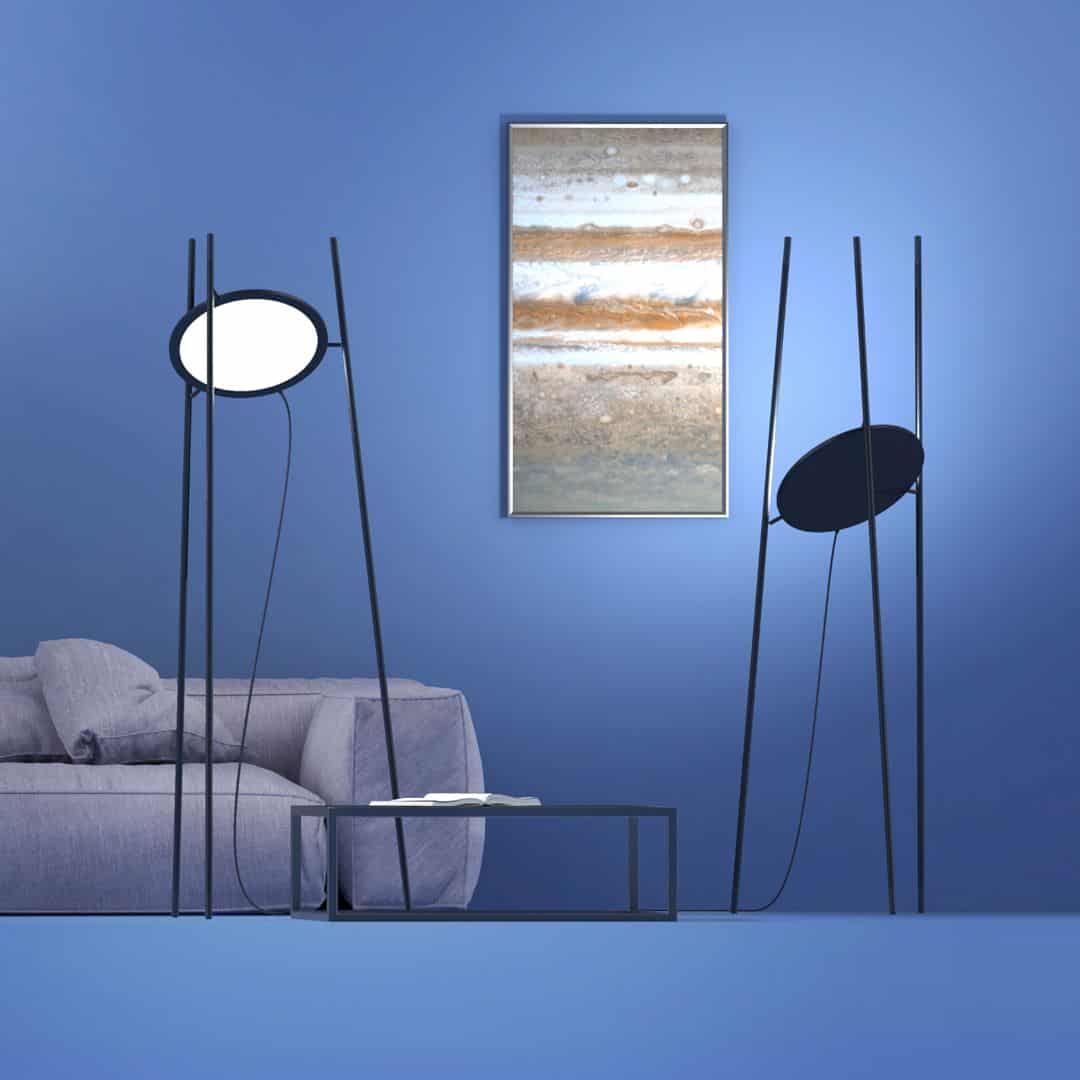
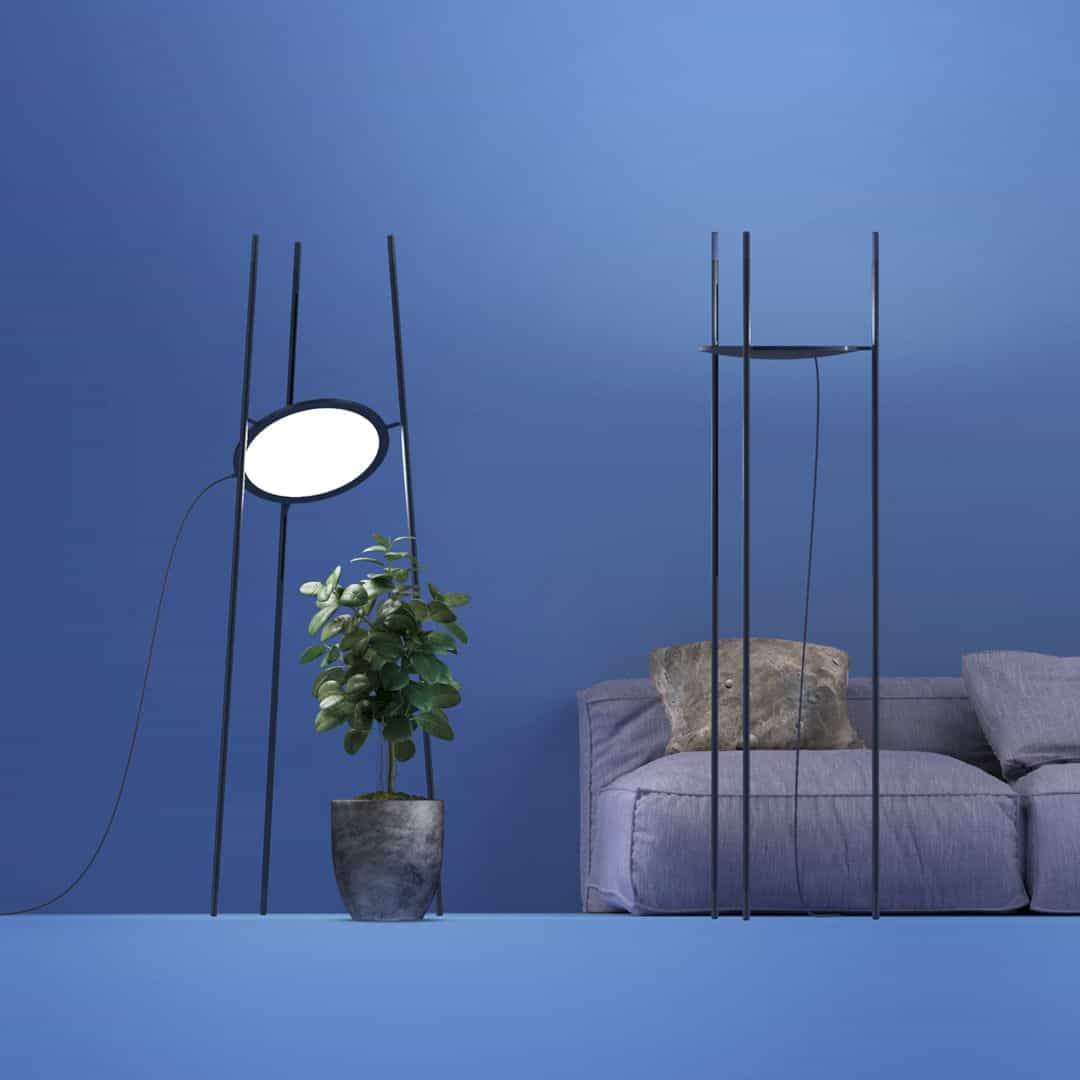
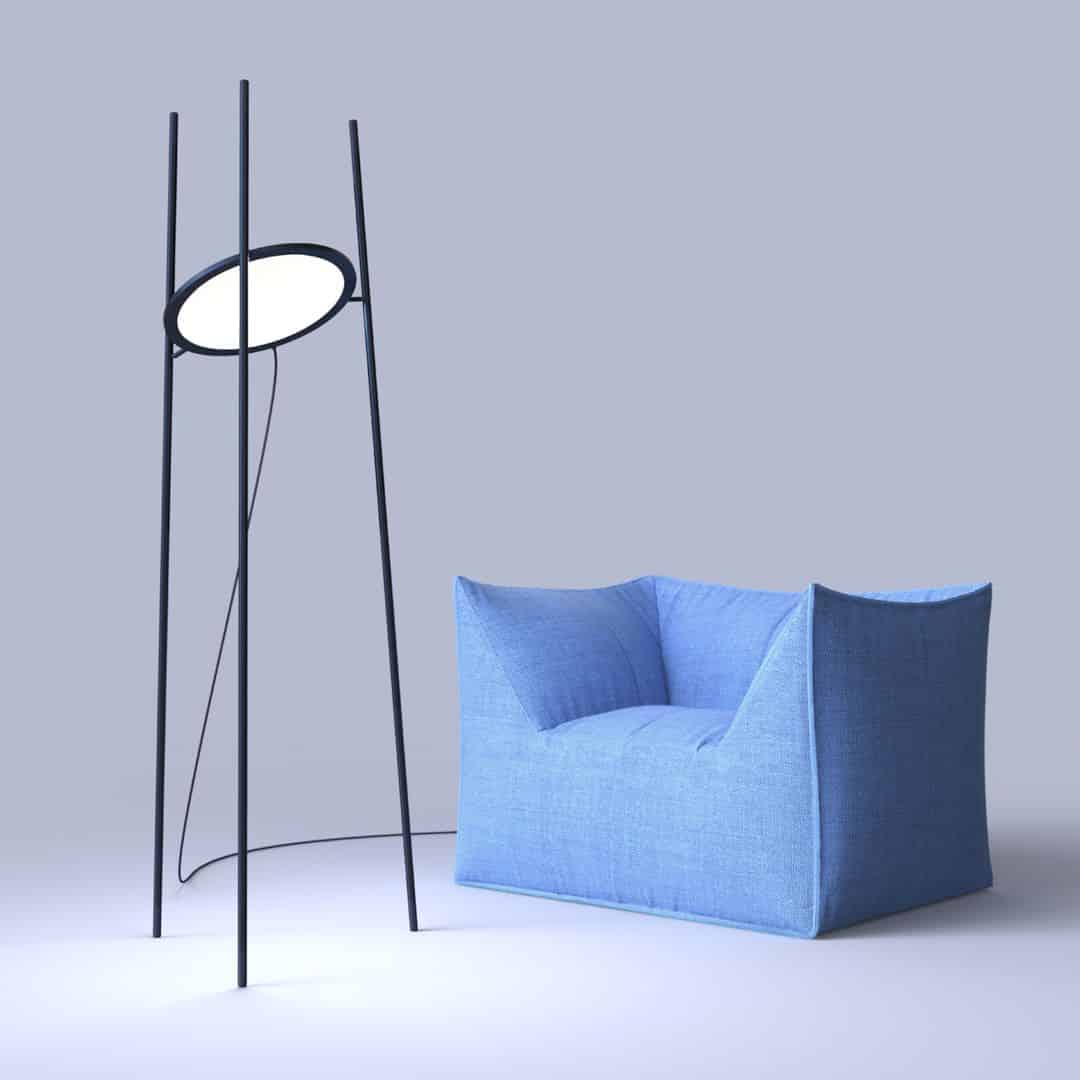
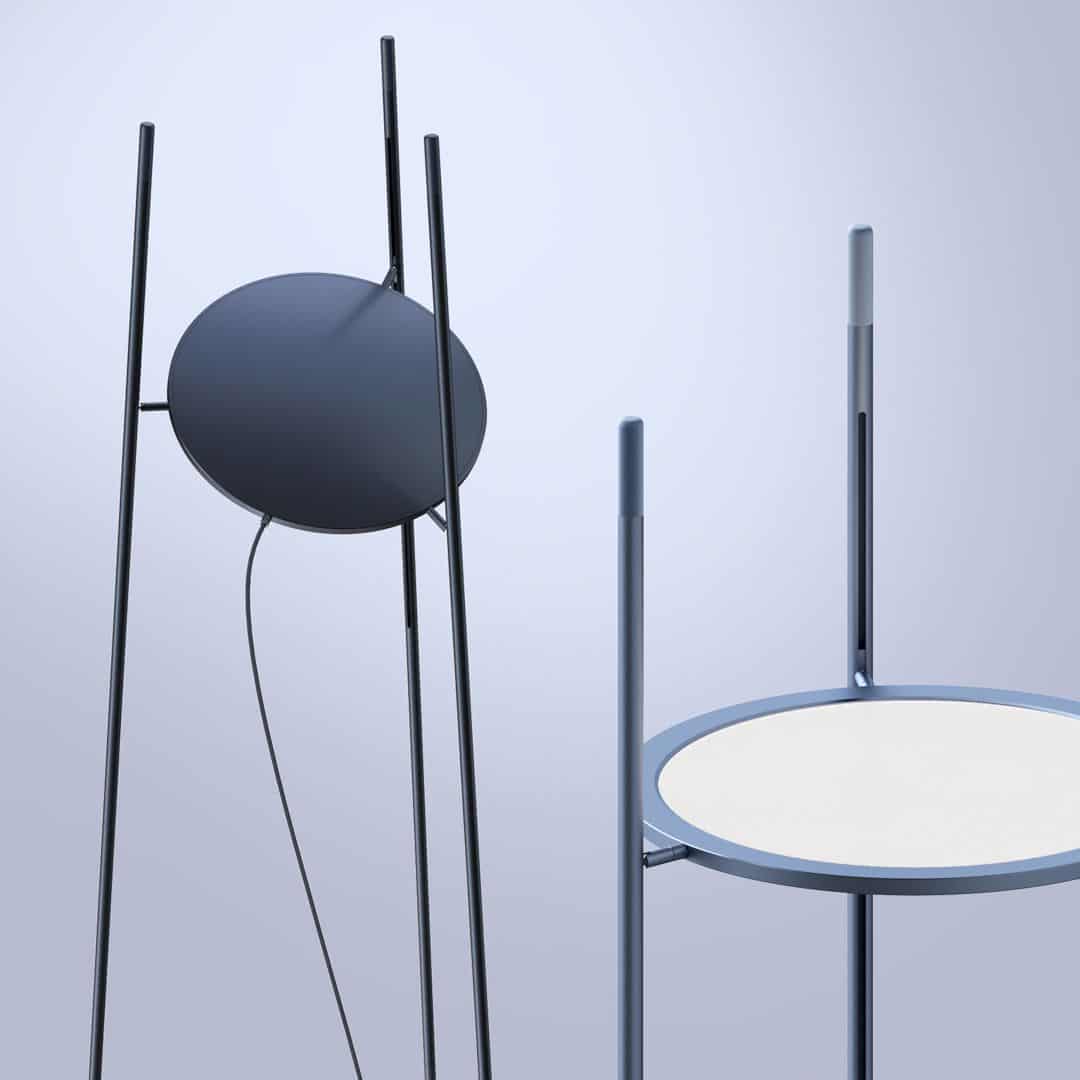
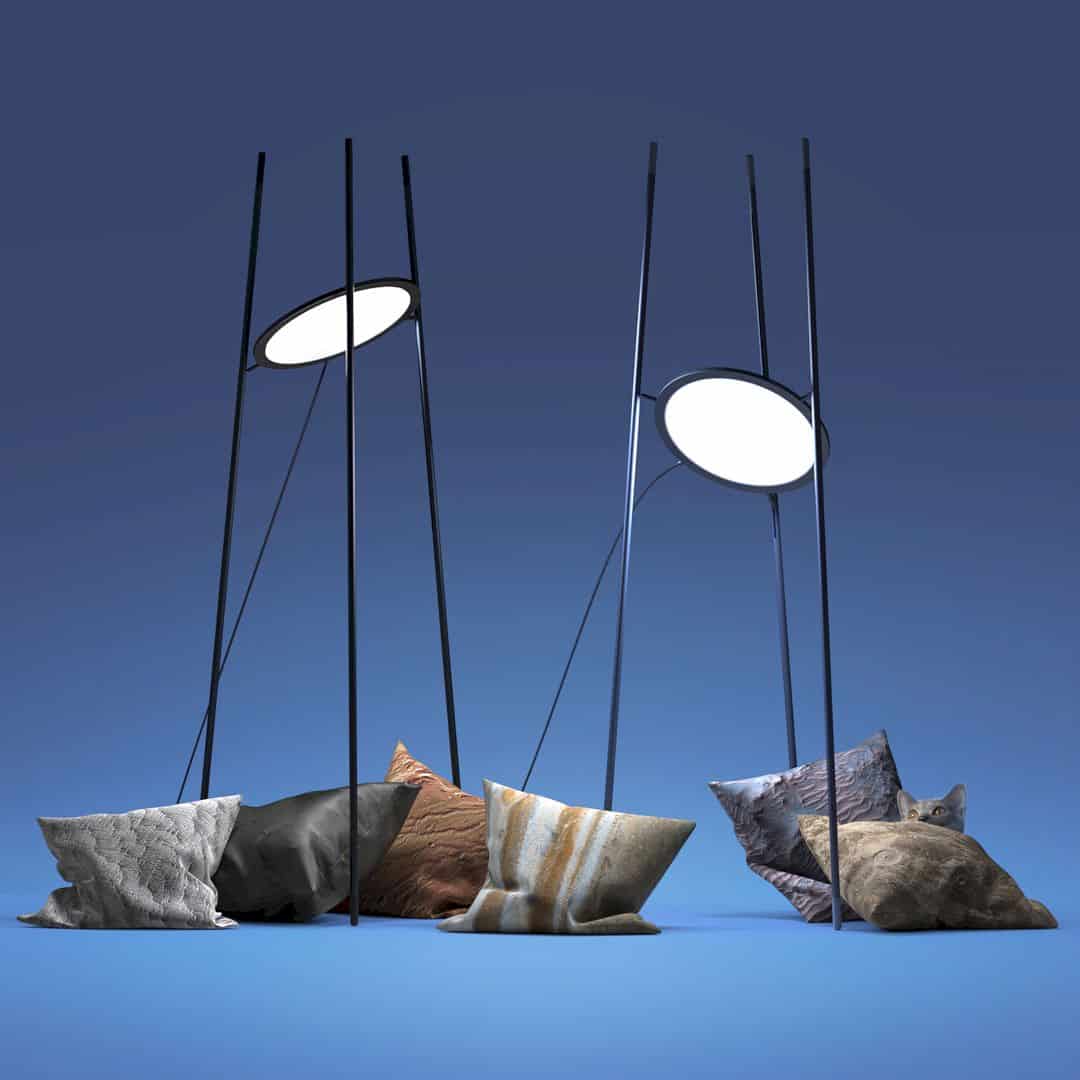
Martians Floor Lamp is different from other regular floor lamps designed by Igor Lobanov. The design of this floor lamp is inspired by the rise of cosmic technologies of recent times and science fiction. It is a simple floor lamp with a highly adjustable and transformable design. It is possible to adjust the light in any direction with this floor lamp. The sliders can be moved inside slots and the fixture can be transformed manually based on the need.
12. 9440 Rals Area Lighting System by Neil Walker (Spain)
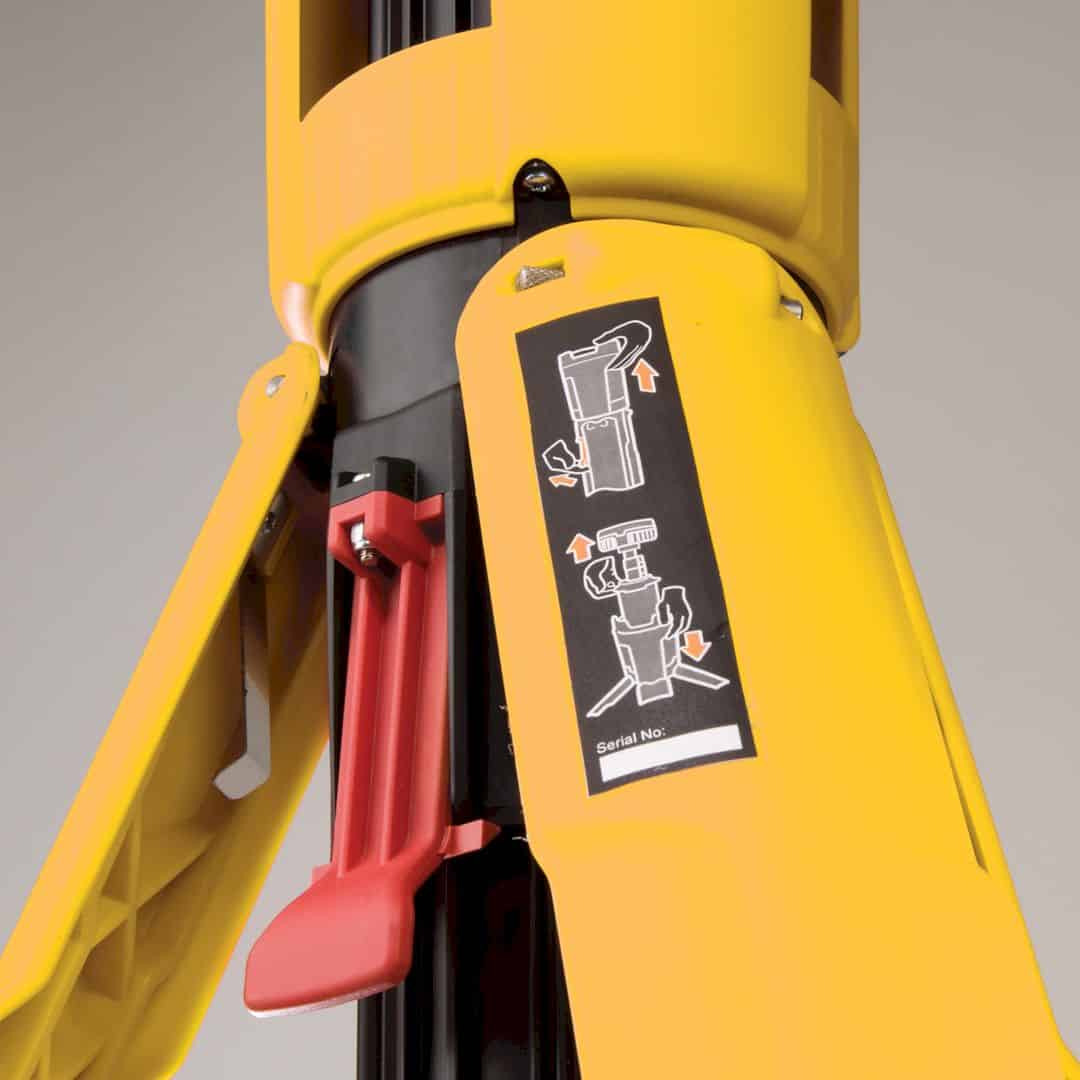
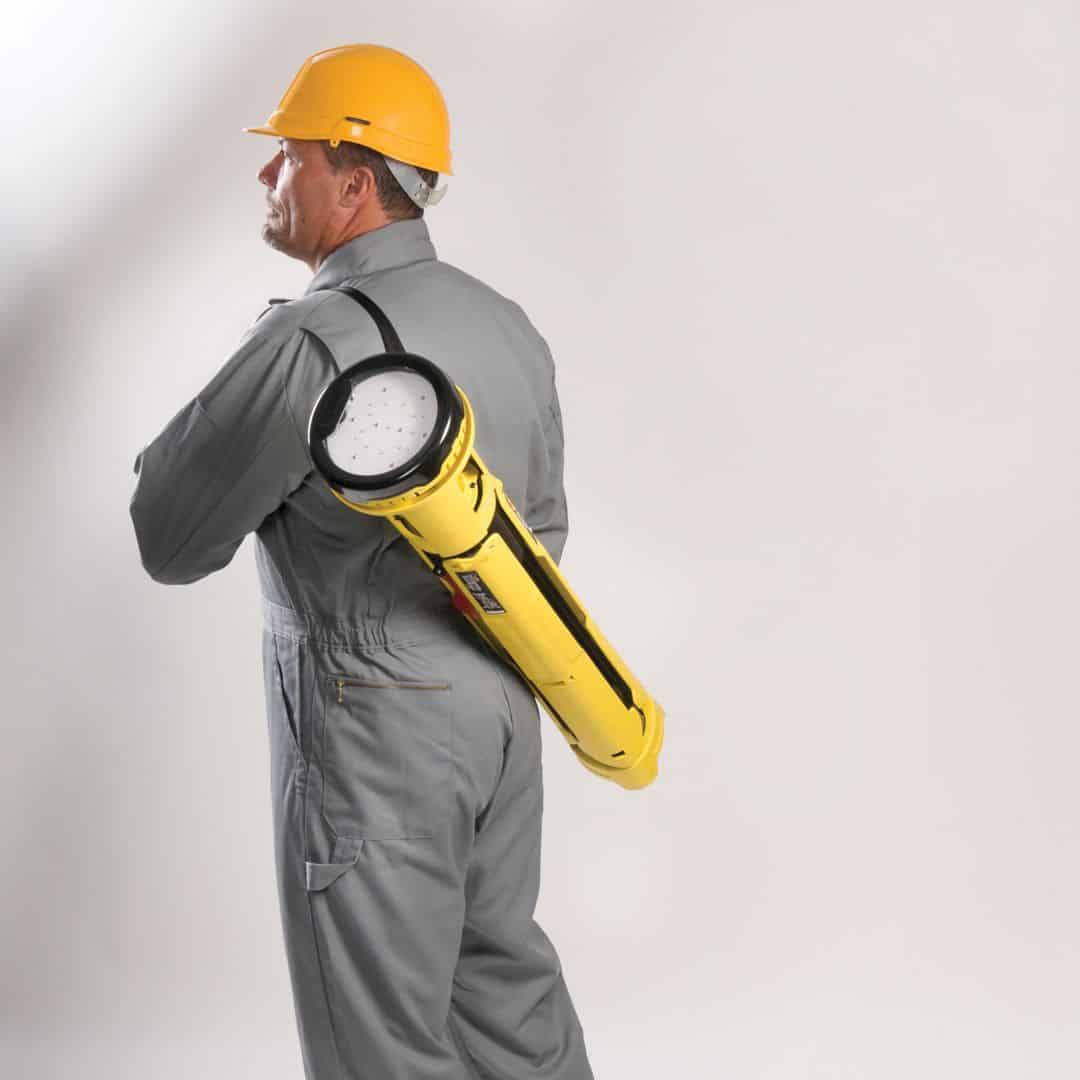
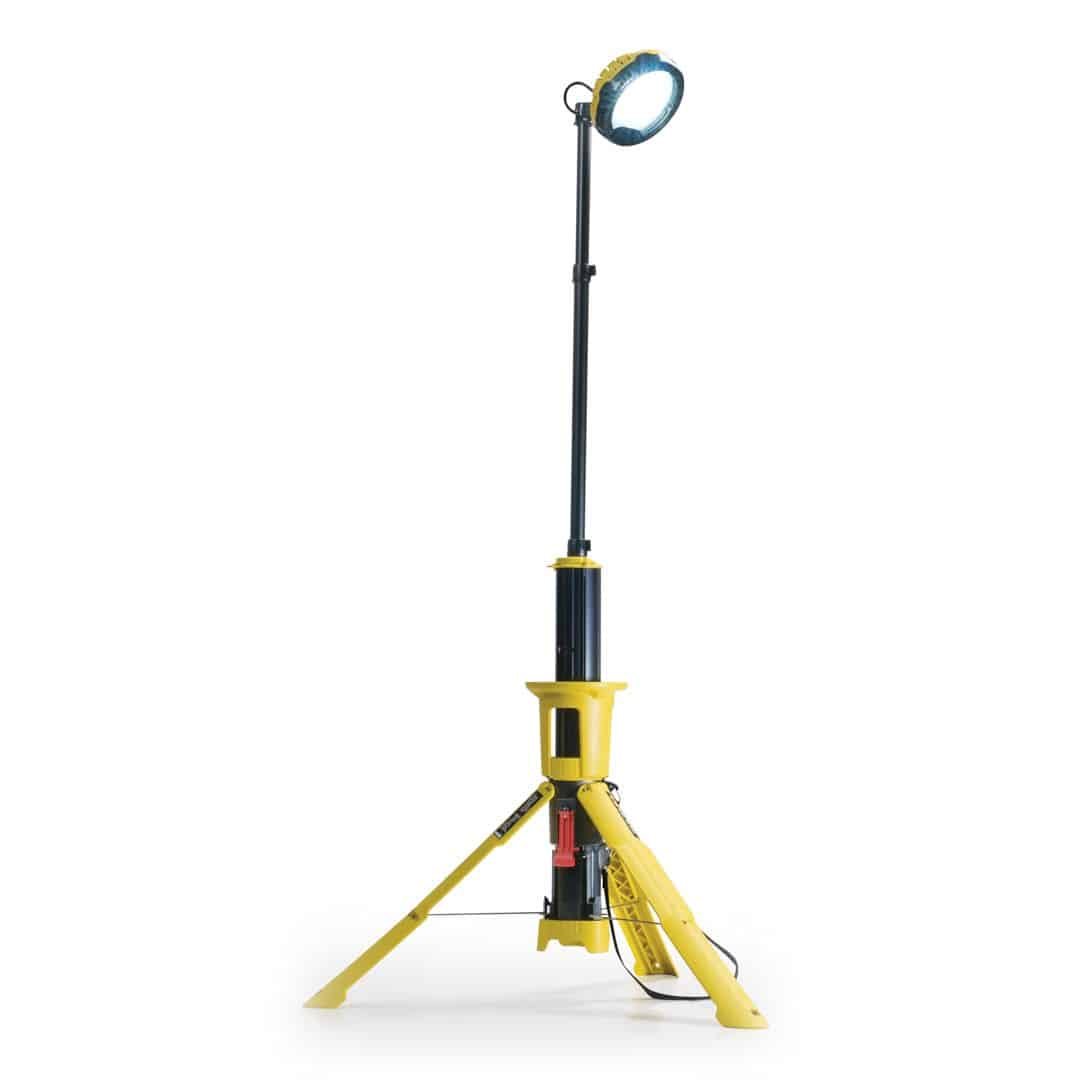
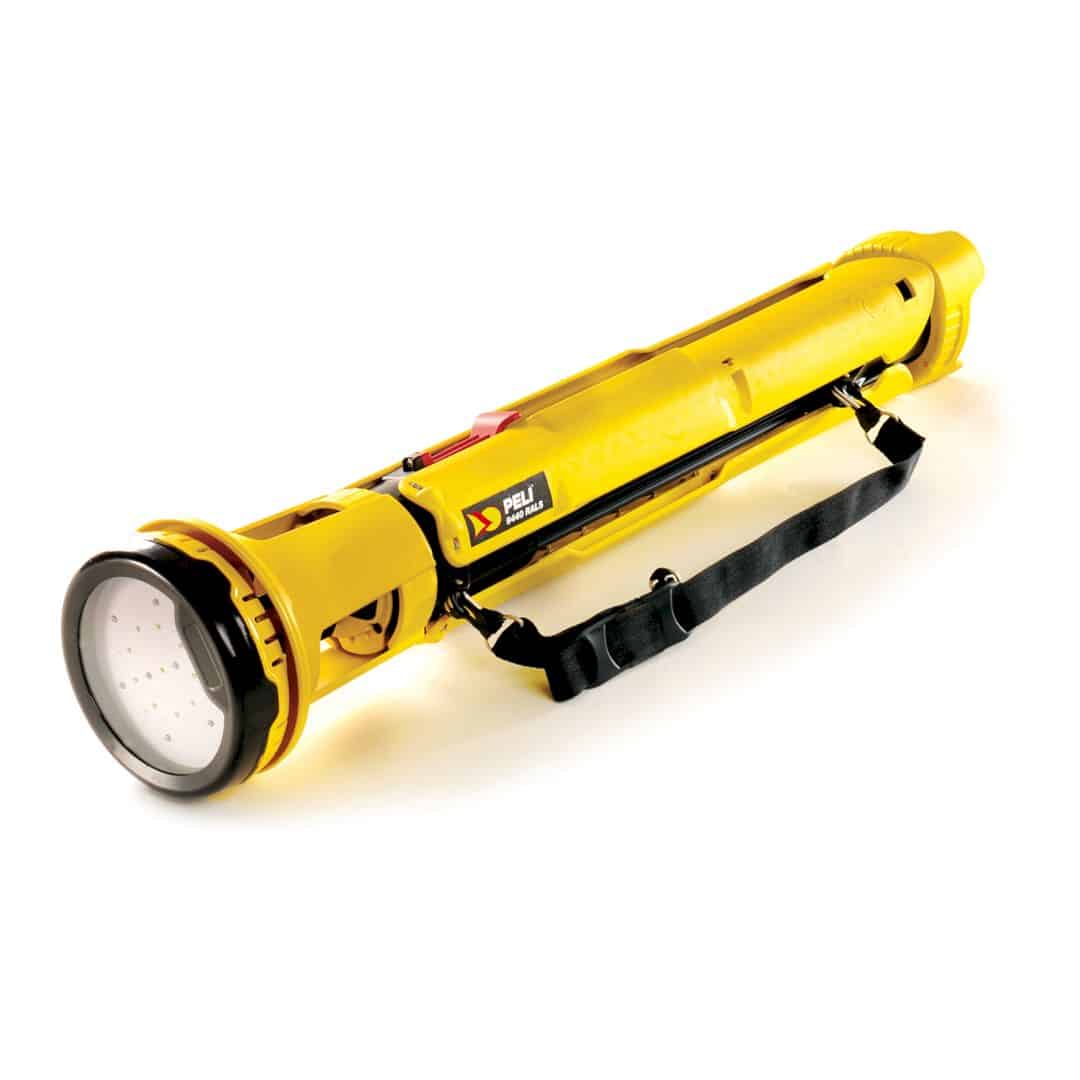
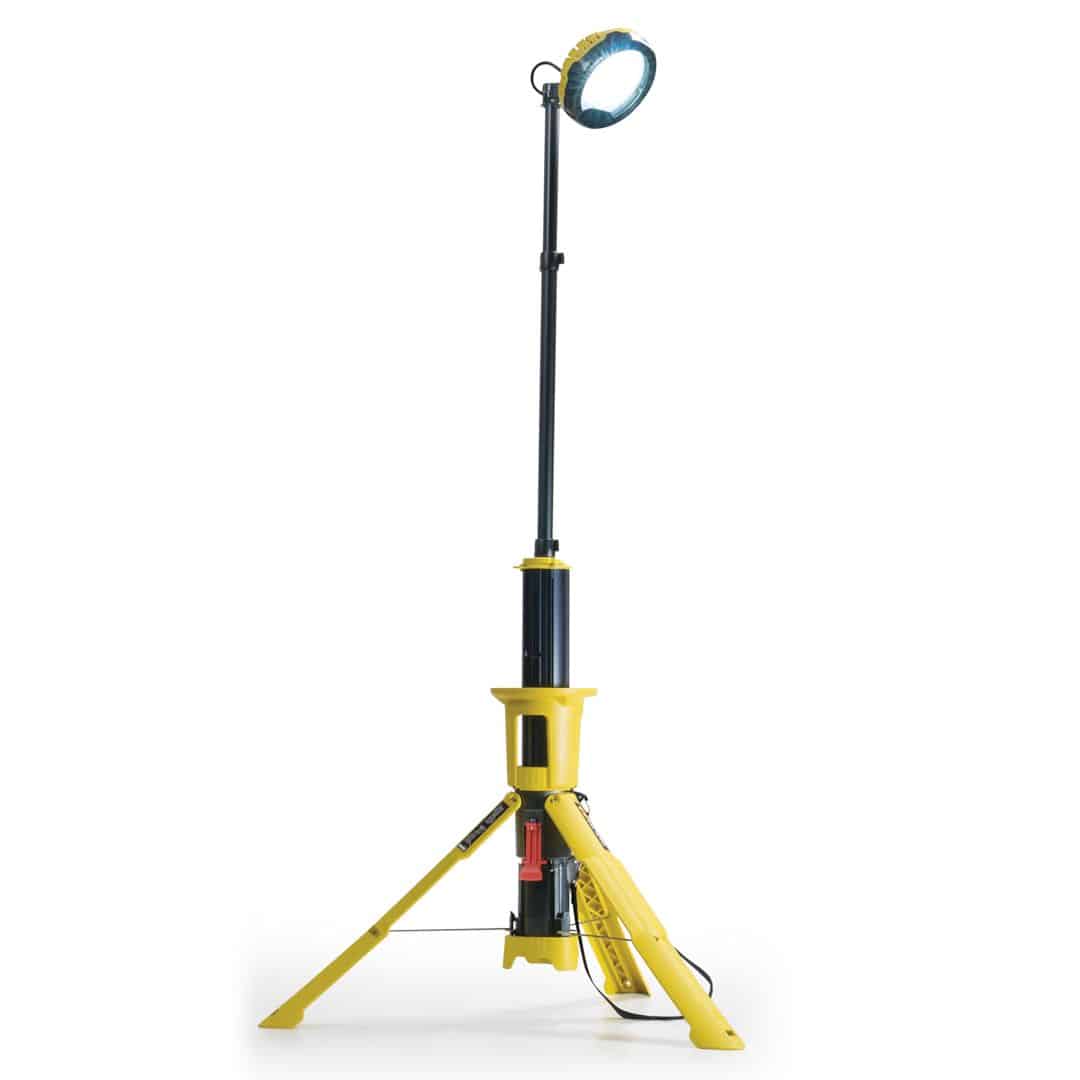
Neil Walker designs 9440 Rals Area Lighting System to give the user the ability to run with a product and high light output at over 2meters. This lighting system belongs to Peli´s Remote Area Lighting System (RALS), a family of portable, self-contained, rechargeable LED area lights. It is free-standing with easy deployment, convenient, compact and space-saving, lightweight and portable, powerful and efficient with a self-contained, maintenance-free, rechargeable NiMH battery system.
Street Furniture Design Classifications
13. Cyber Security Hall Museum by Dalia Sadany (Egypt)
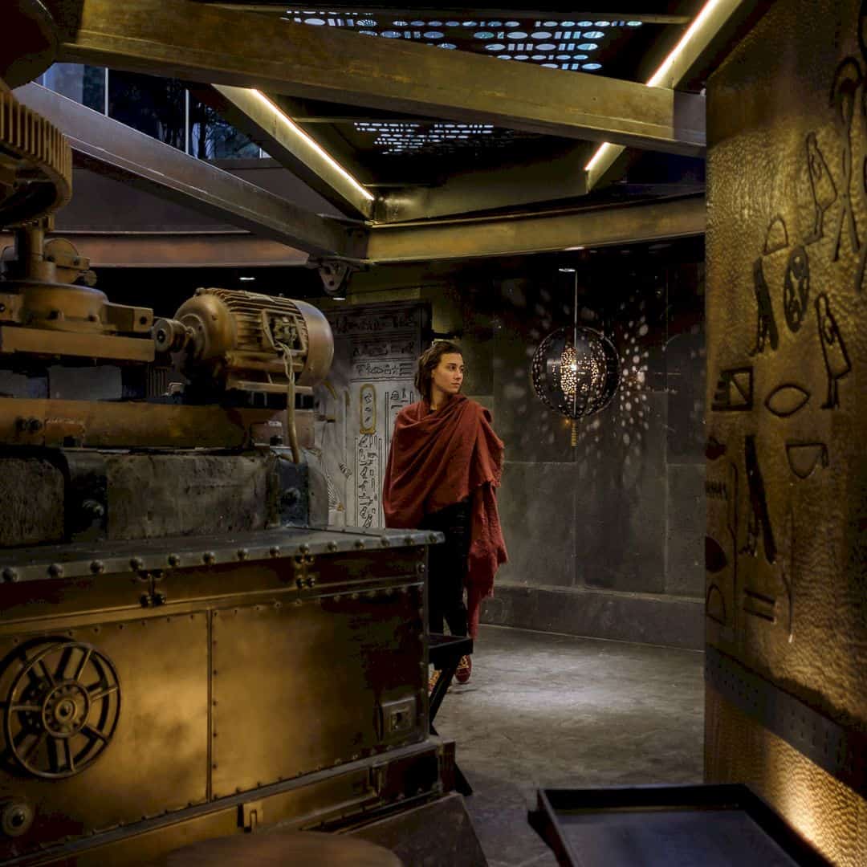
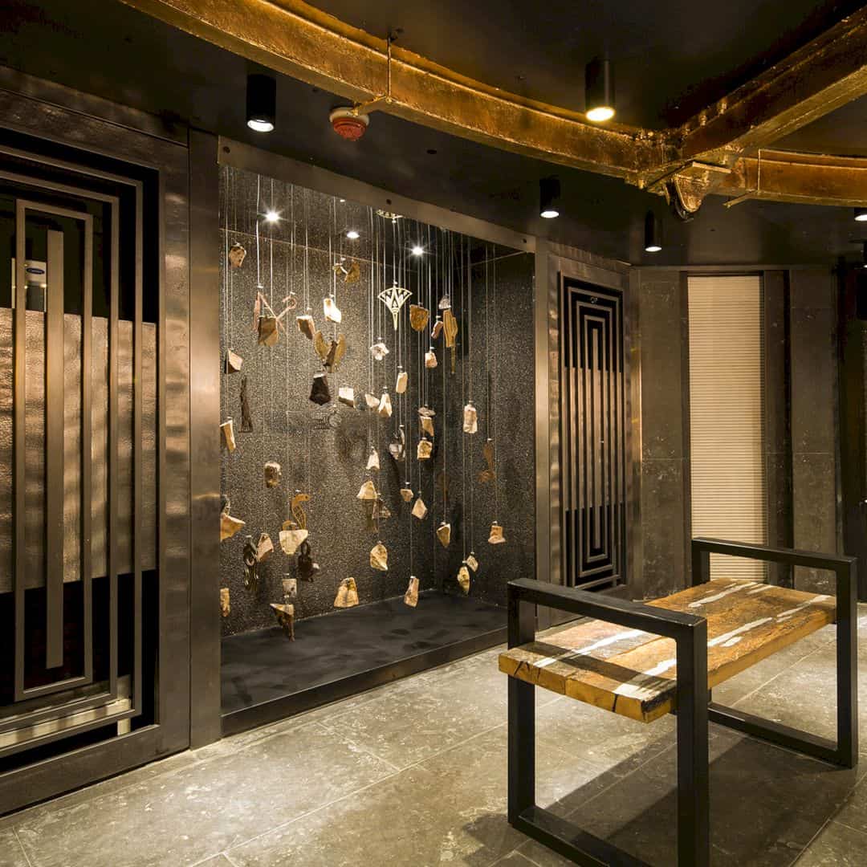
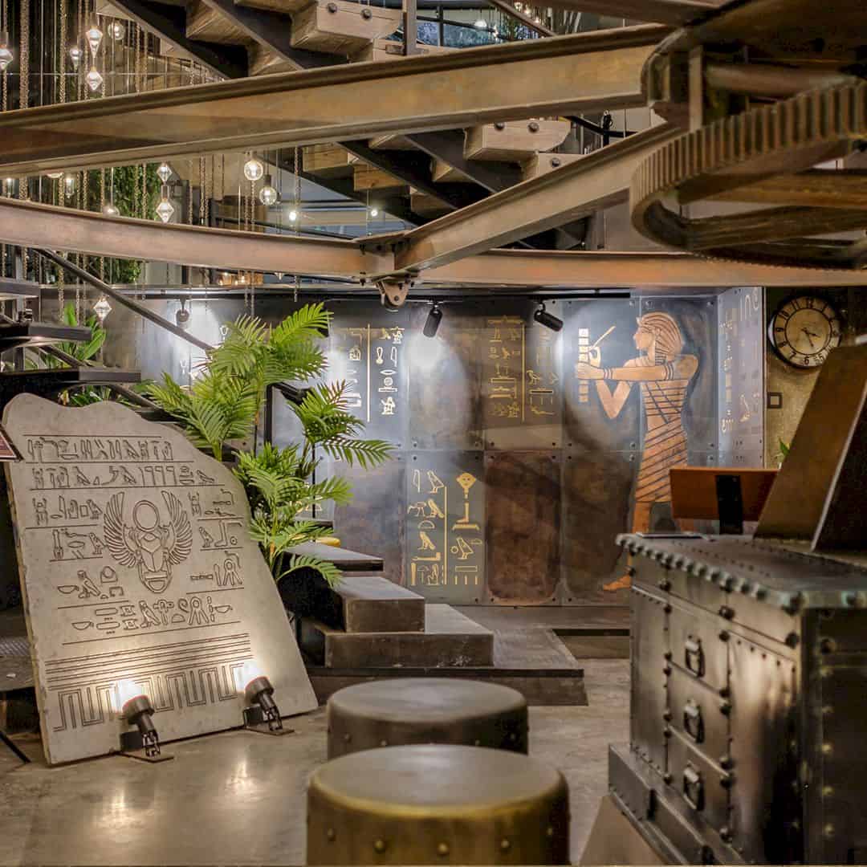
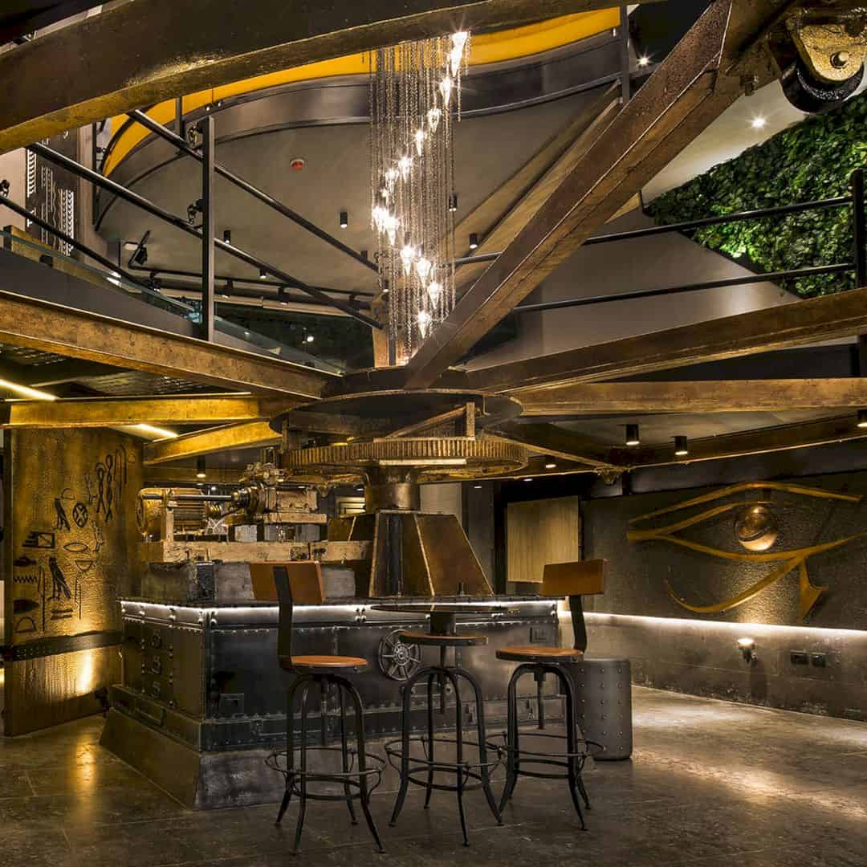
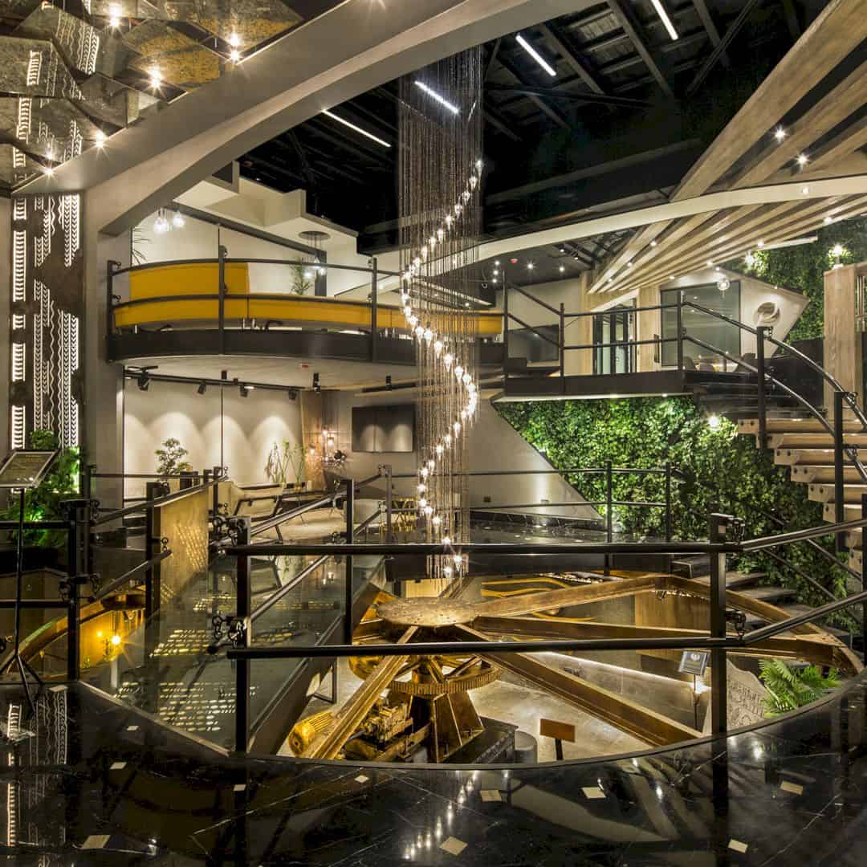
It is a cultural project with a cultural experience to the visitor in delivering a carefully awesome design journey in a museum. Cyber Security Hall Museum by Dalia Sadany is designed with a combination of layout, lighting, choice of materials, color palate, fittings and furniture that carefully used and studied. The artifacts and symbols are custom designed pieces of art authenticated by an accredited Egyptologist to create a true museum experience.
14. The Zephyr Multifunctional Bike Storage Bollard by Barrier Group (Australia)
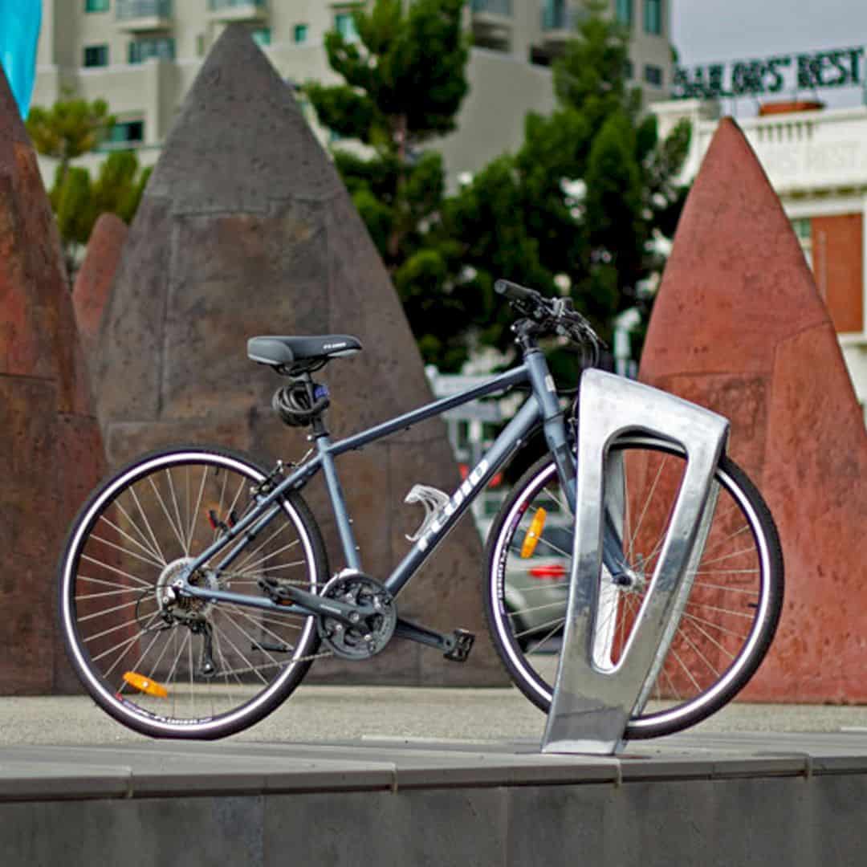
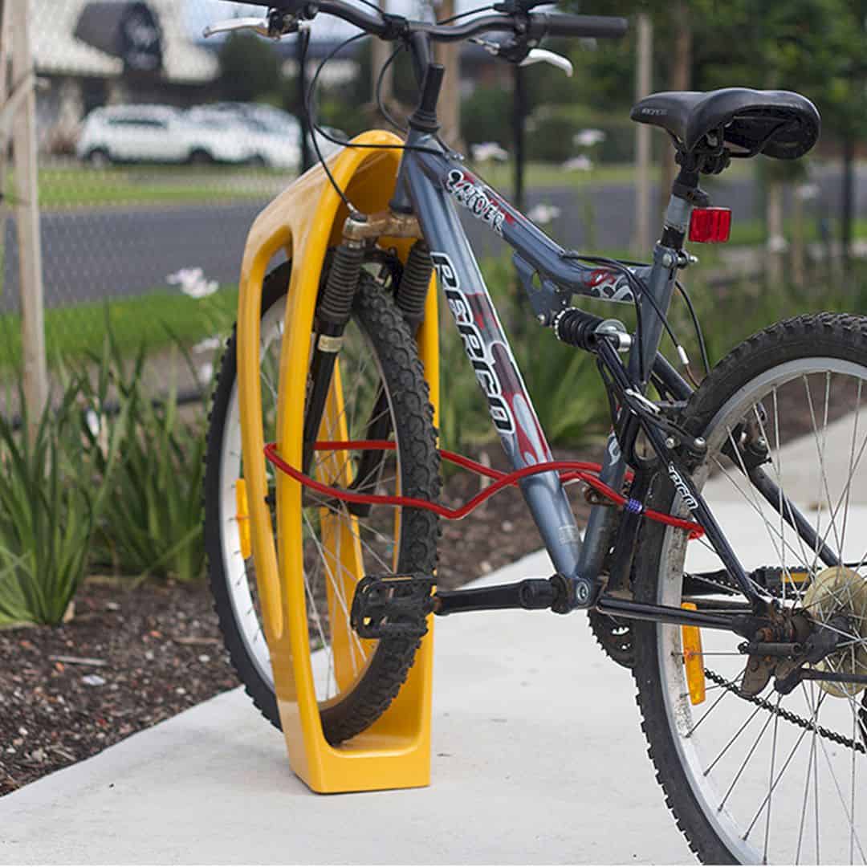
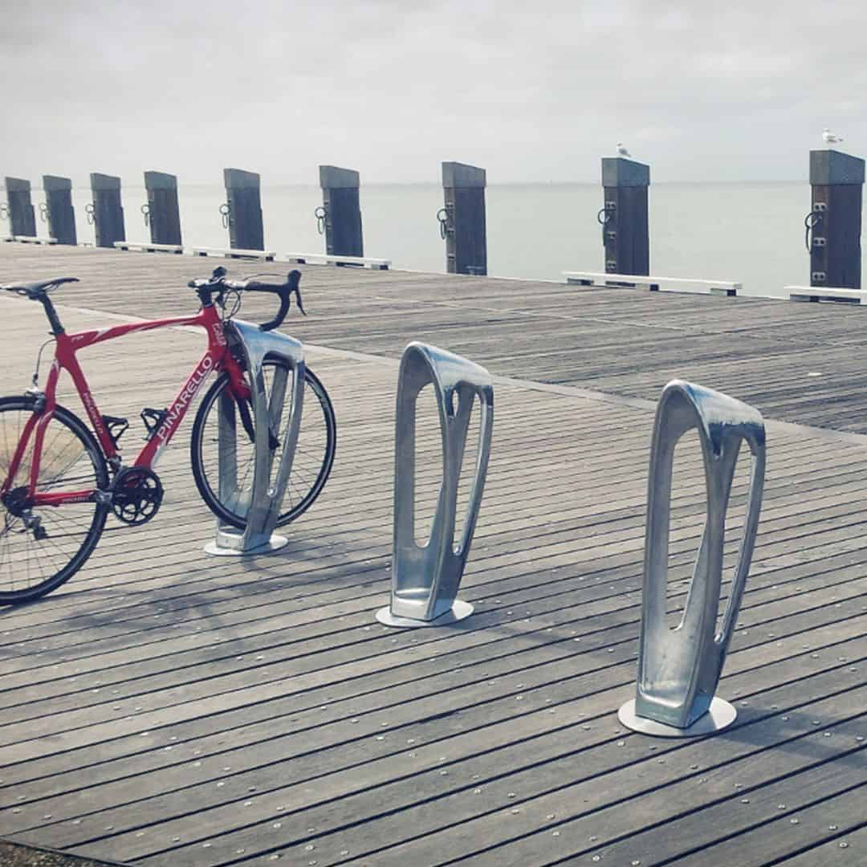
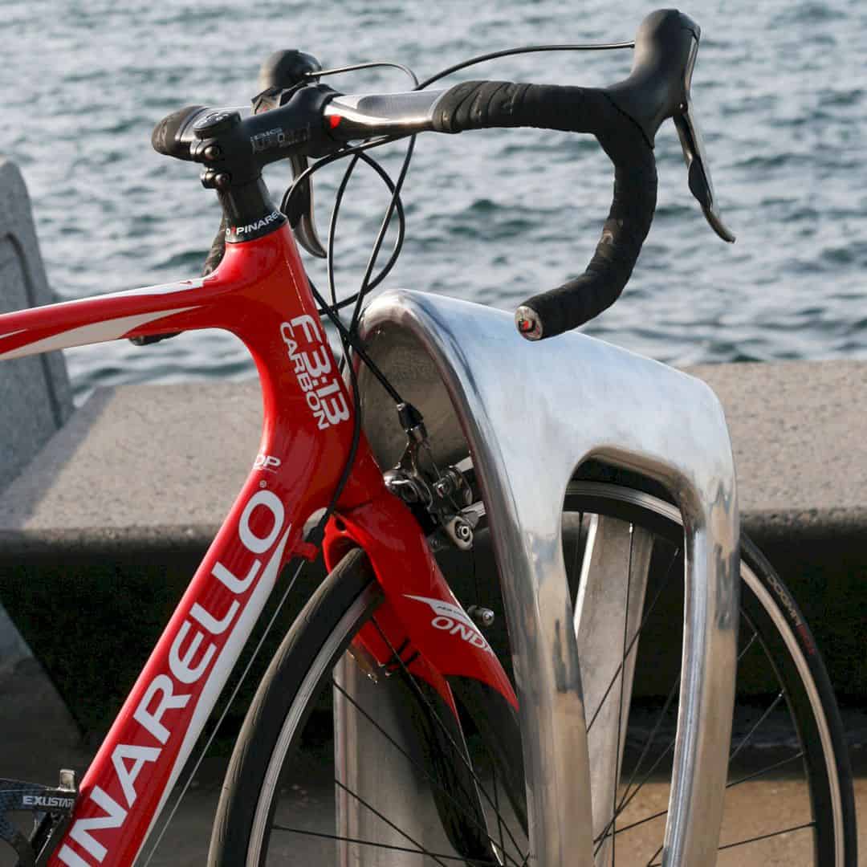
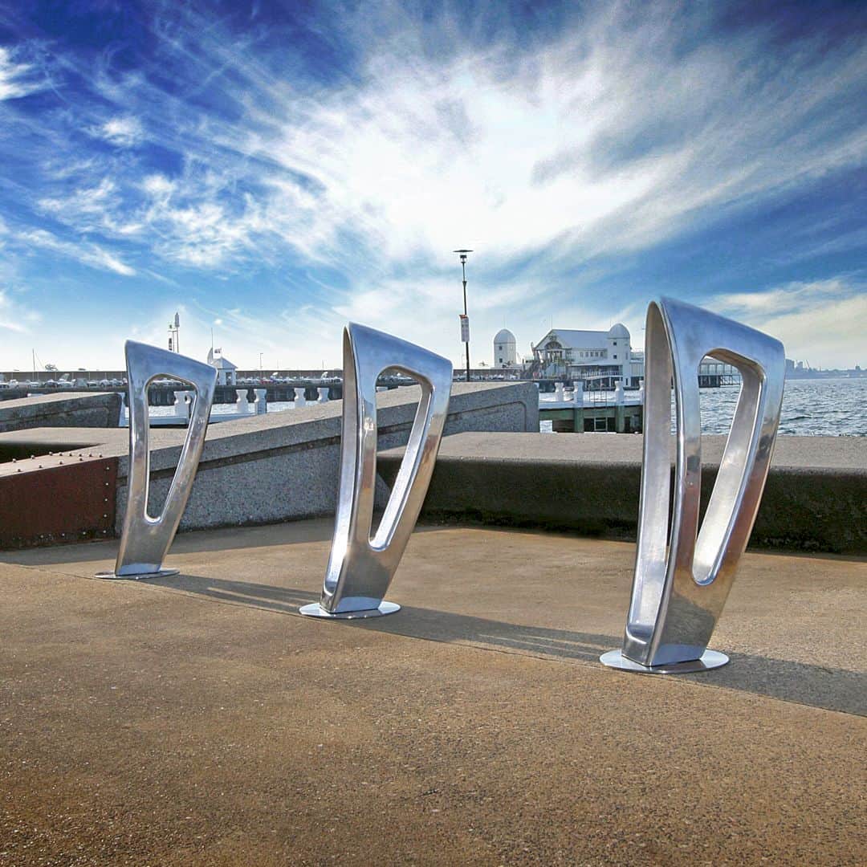
Designed to be a sculptural element and an alternative, this multifunctional bike storage bollard becomes sophisticated and functional solution for a bike parking facility. Designed by Barrier Group, Zephyr Multifunctional Bike Storage Bollard is a stunning short or long term bicycle storage that also can be a gathering point, a place to stop, to chat, and to bide with friends. It is a beautiful piece of public sculpture with sumptuous metallic form and smooth, generous curves.
15. City Lounge, St. Gallen Urban Living Room by Carlos Martinez and Pipilotti Rist (Switzerland)
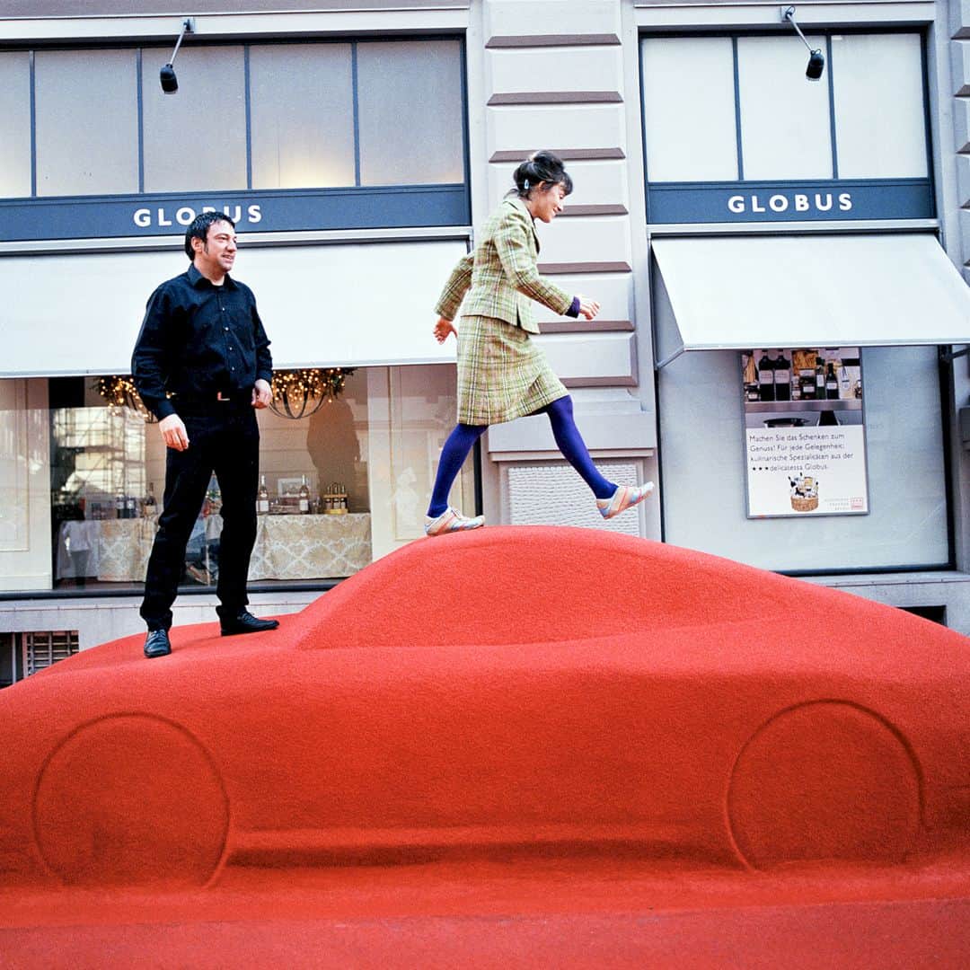
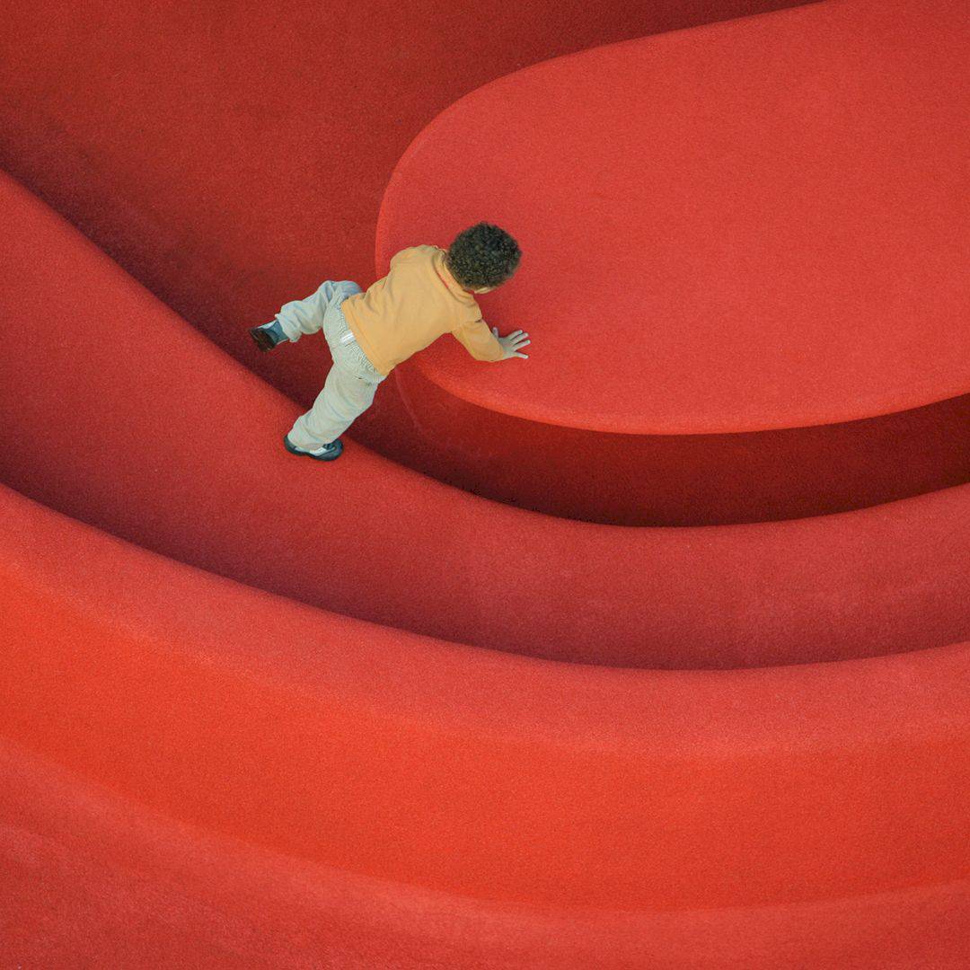
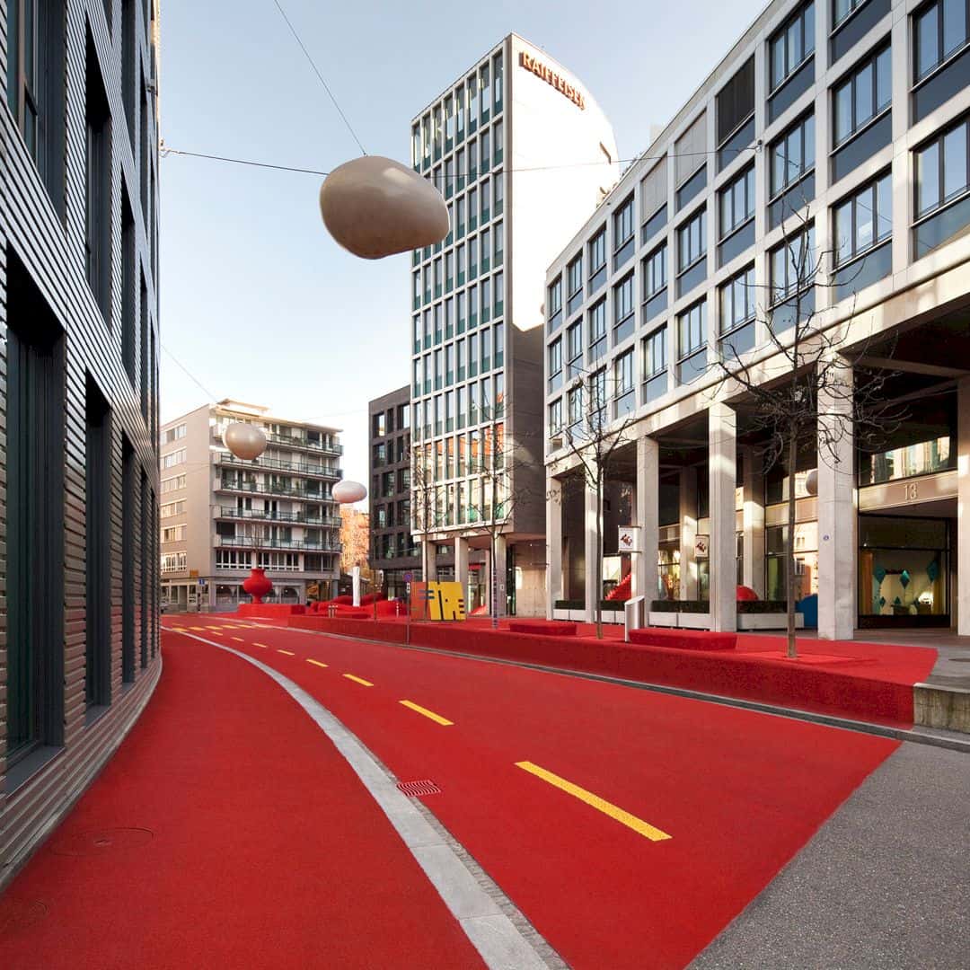
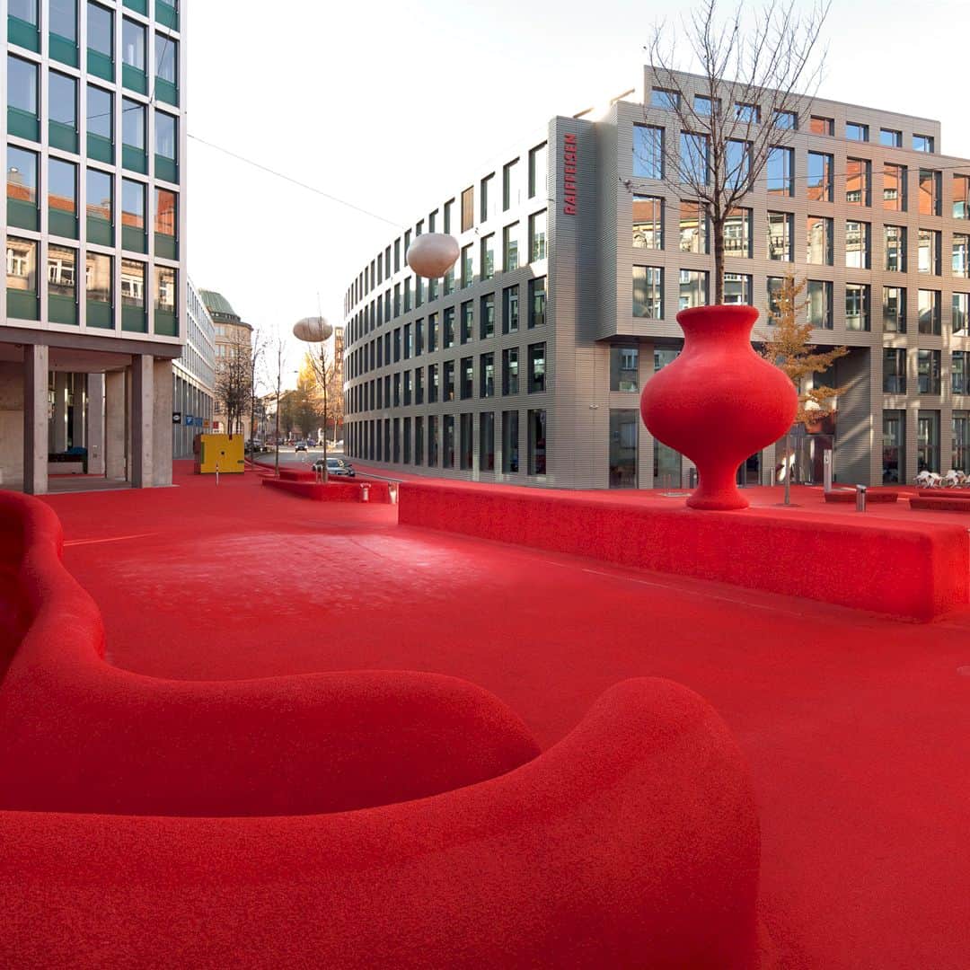
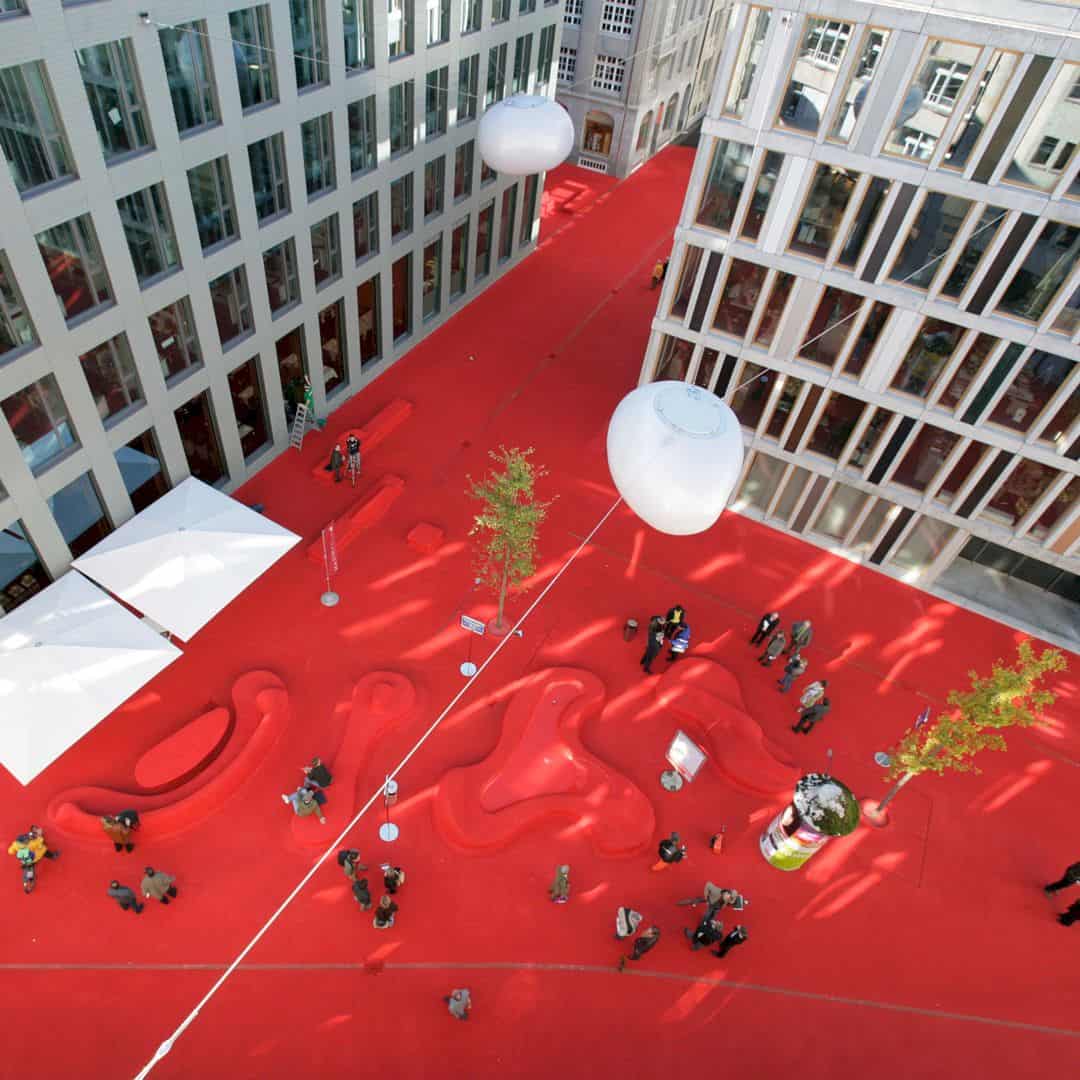
As an urban living room, City Lounge, St. Gallen Urban Living Room is designed with a concept that breaks common notions of public space. Located in the city St. Gallen/Switzerland, Carlos Martinez and Pipilotti Rist try to deliver different areas of use with basic themes and functions. The granulated rubber flooring is unique with a haptically pleasant, cozy red carpet that unfolds the furniture.
Landscape Planning Design Classifications
16. Exhale Public Plaza by Mikyoung Kim (United States of America)

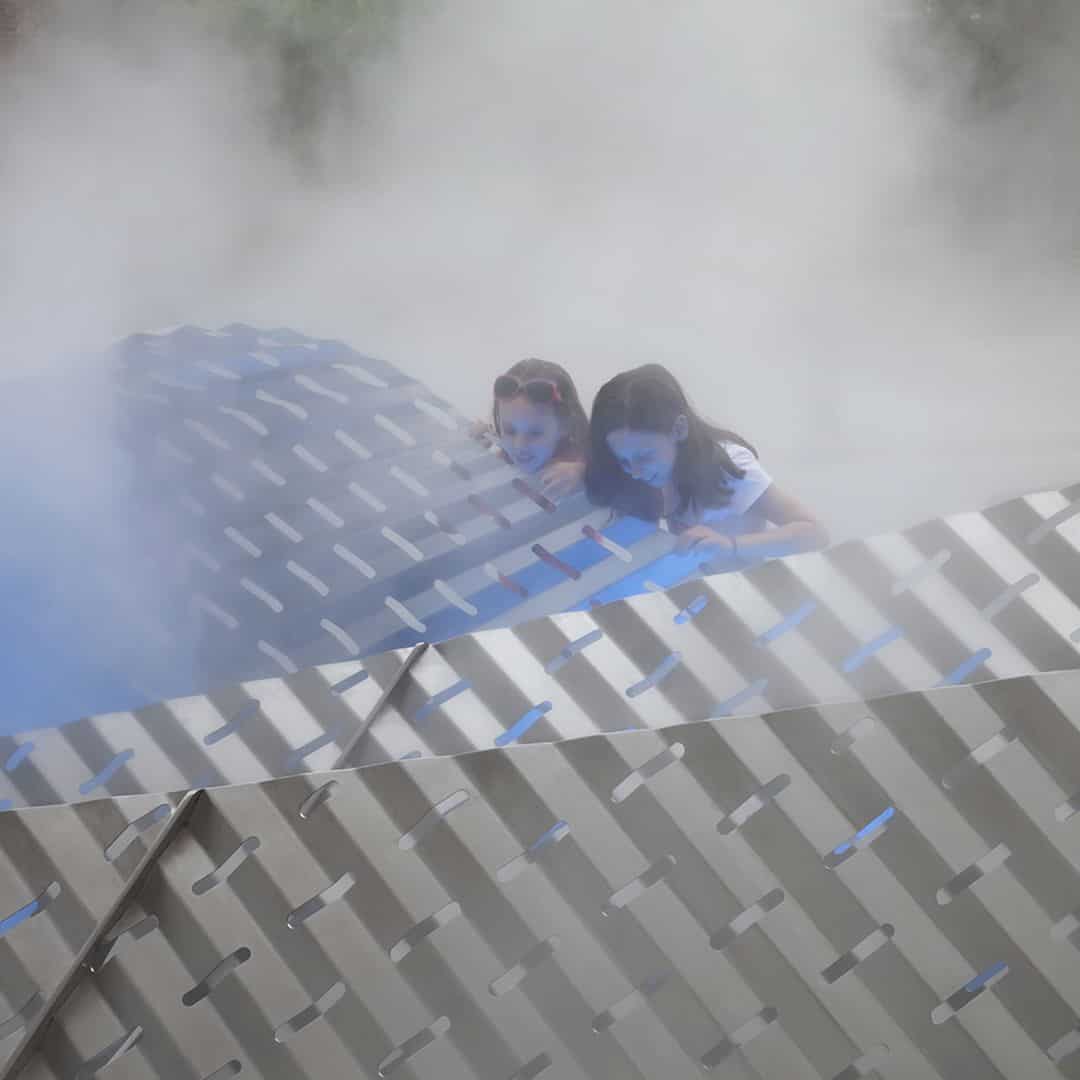
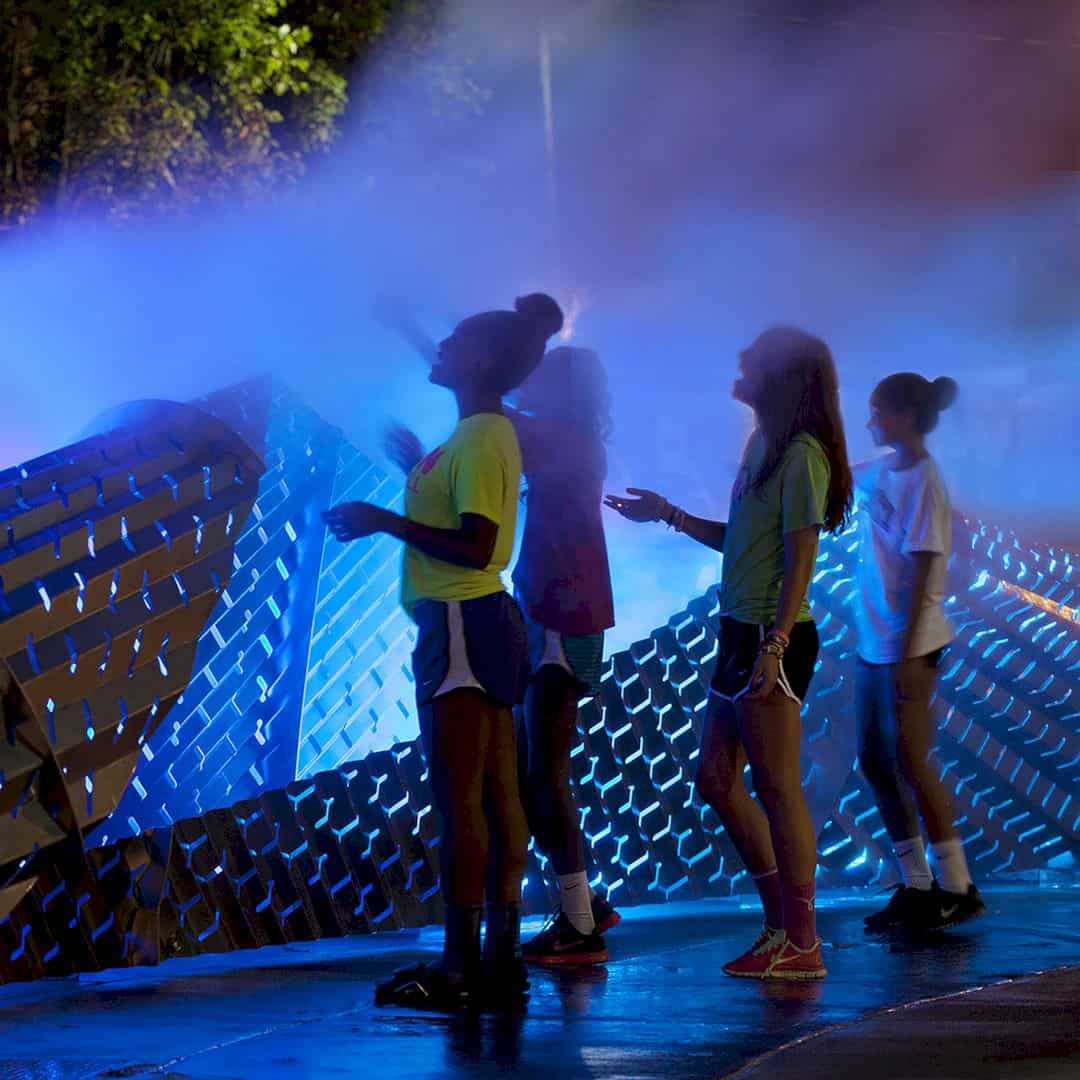
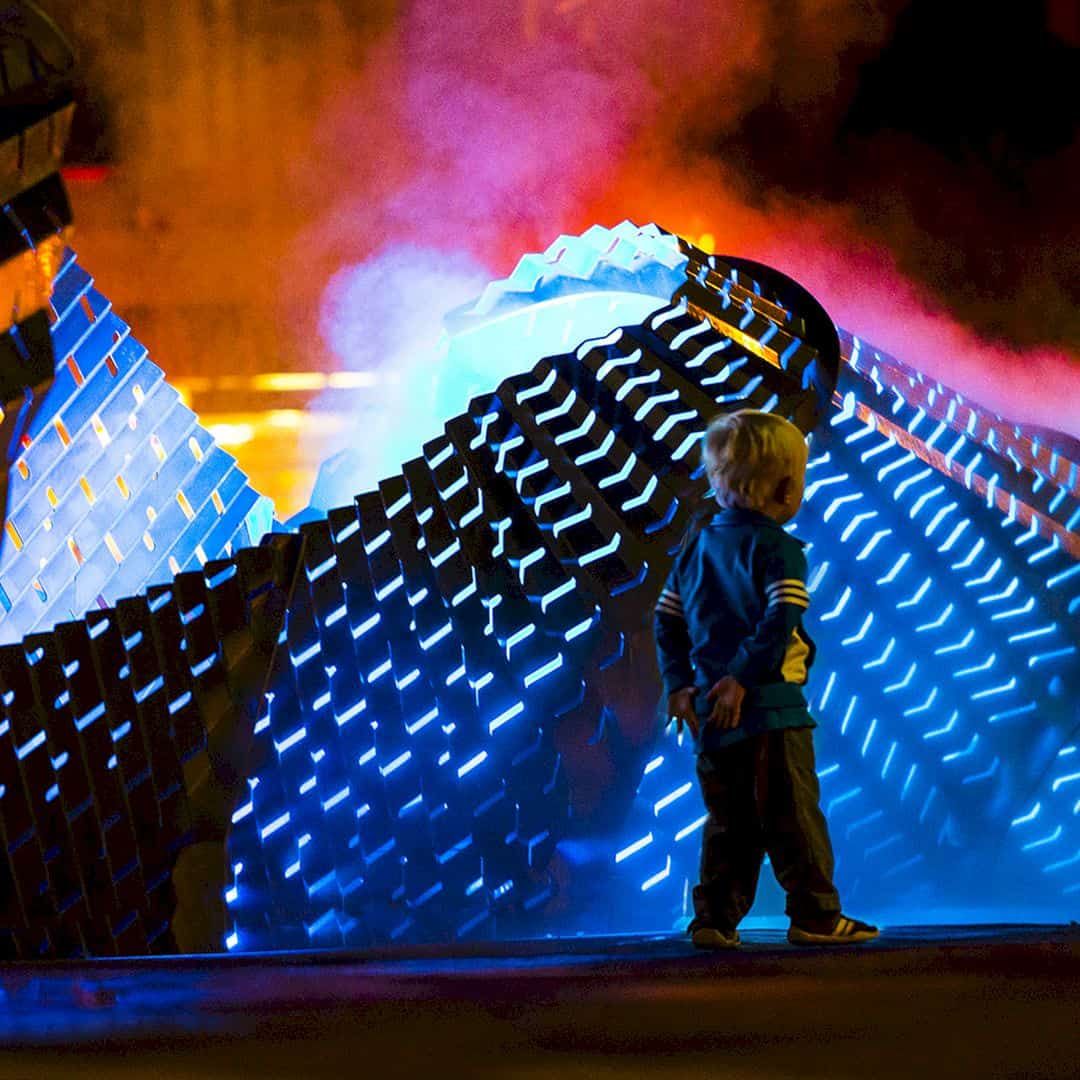

The main concept of Exhale Public Plaza by Mikyoung Kim is to help manage the stormwater collection through a sculptural fountain. This fountain can disperse and evaporate rainwater, highlighting the site’s natural hydrologic cycles too. It has a unique paving pattern inspired by wind movement pattern diagrams that located in the heart of downtown Chapel Hill. The dynamic sculpture defines arterial pedestrian connections and also encourages multi-generational engagement.
17. Yukyu En Hofu City Crematorium by Shunmyo Masuno (Japan)
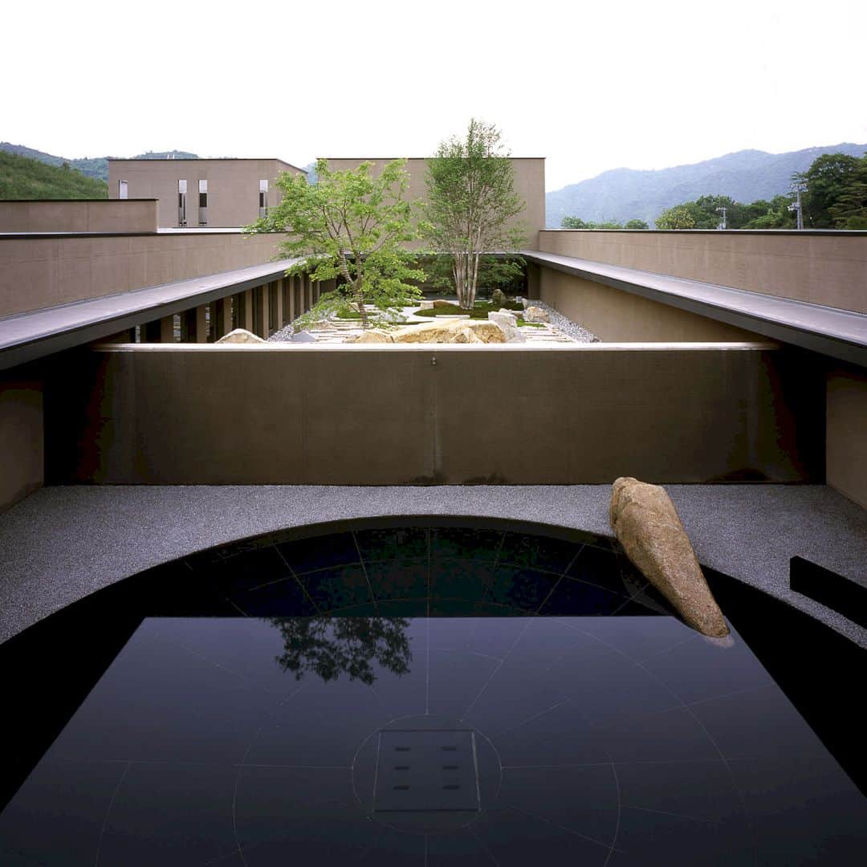
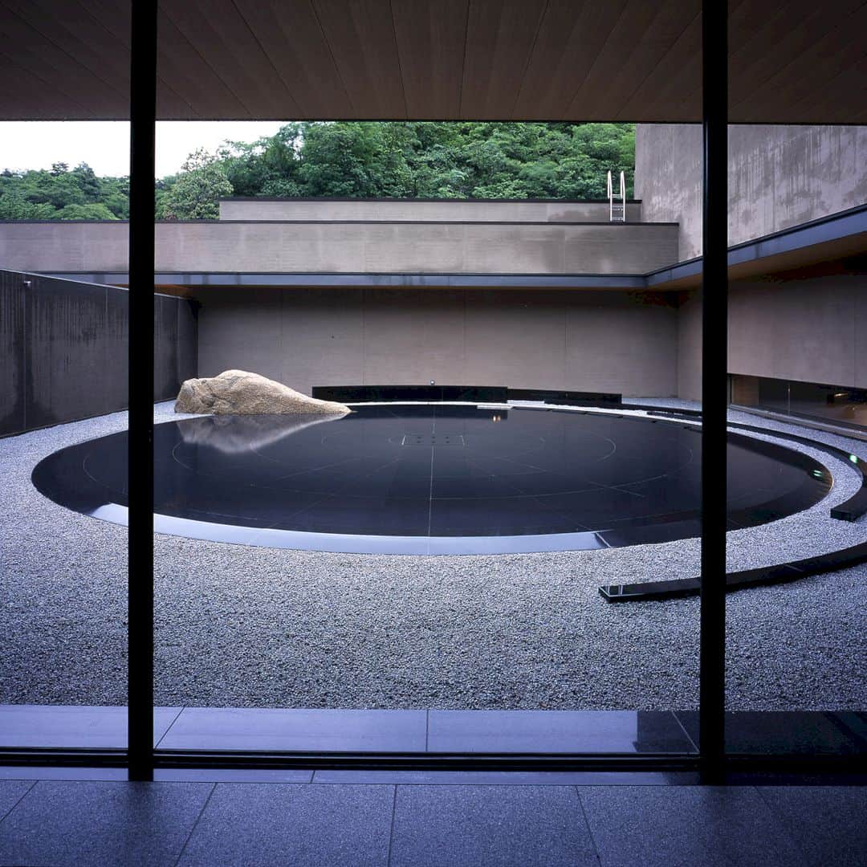
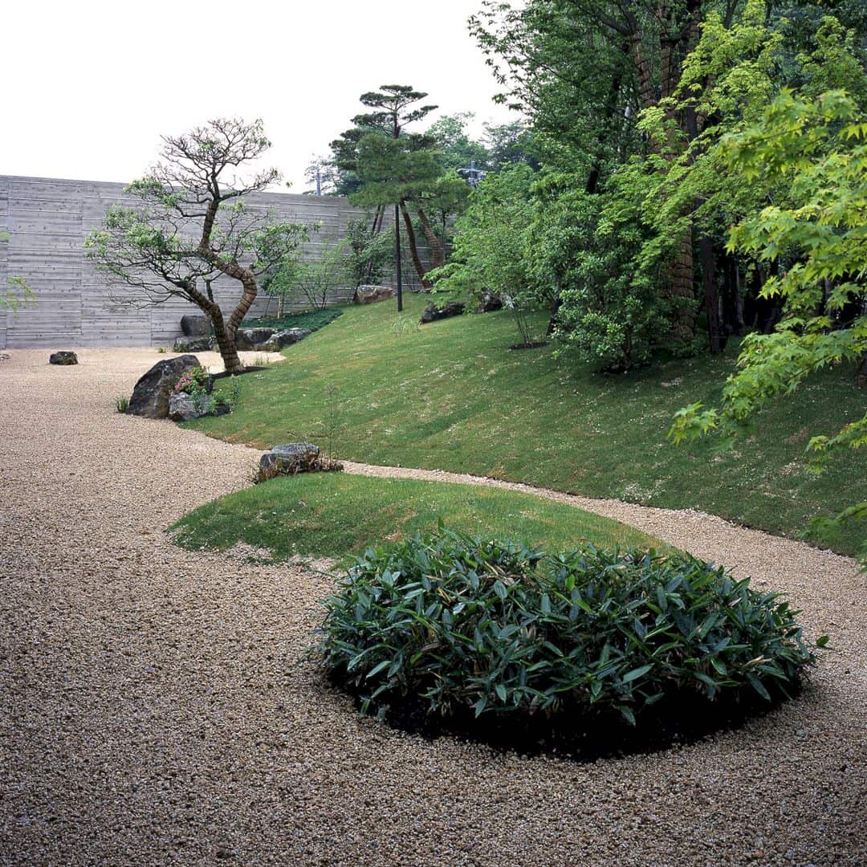
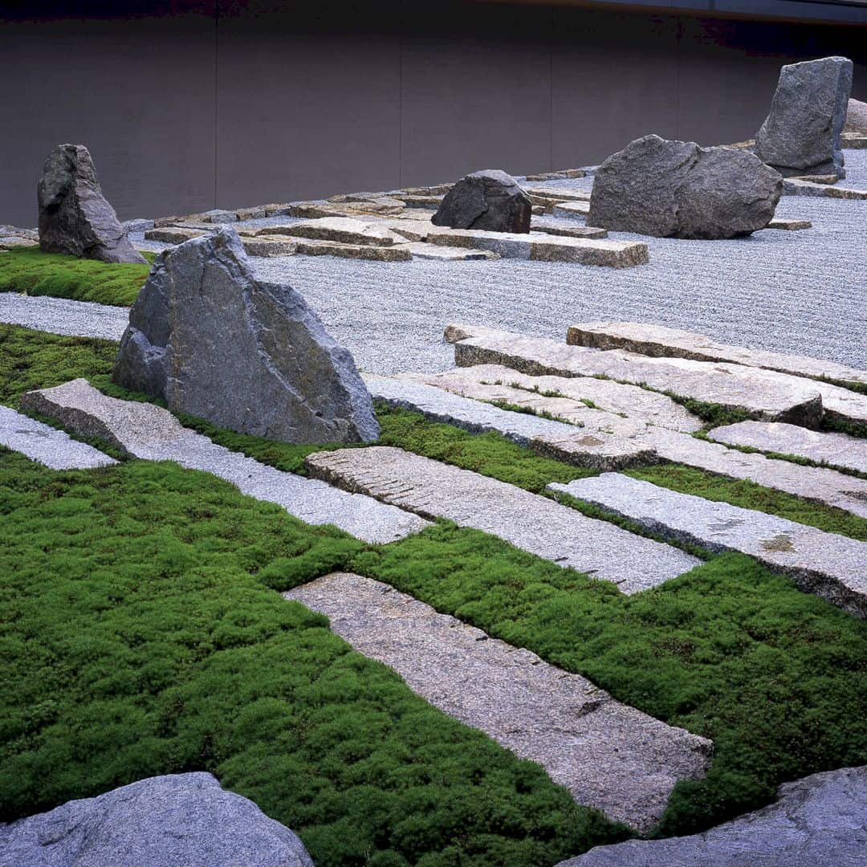
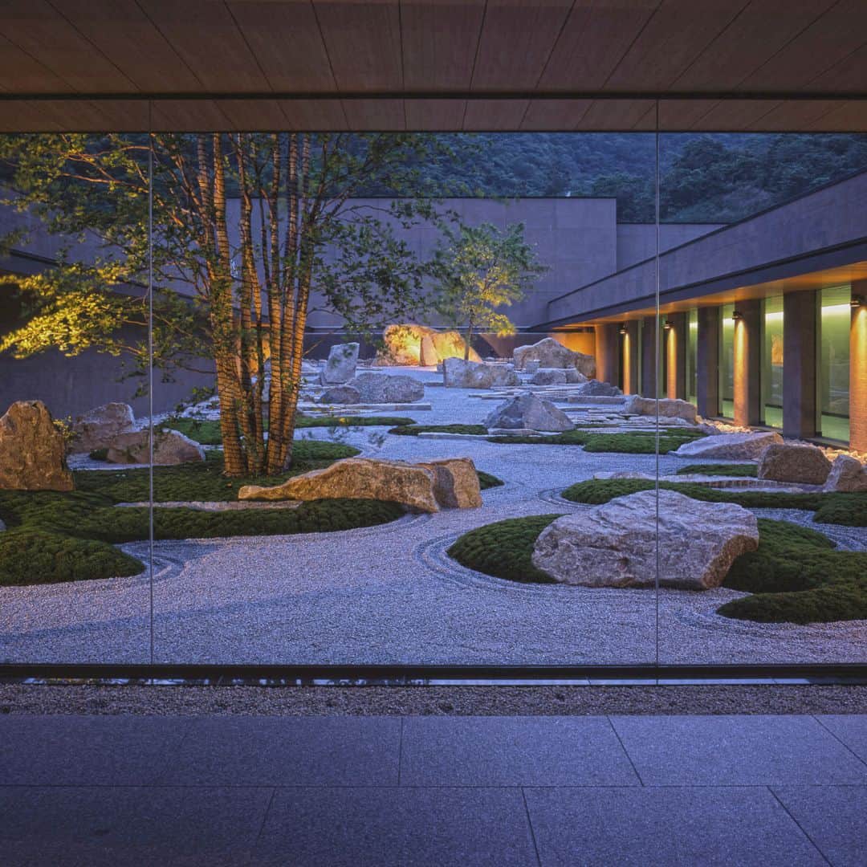
The facilities in Yukyu En Hofu City Crematorium are designed around a central courtyard garden a modern kare sansui viewing garden named “Tabidachi no niwa”. It is a beautiful project by Shunmyo Masuno with stone arrangements that represent far away mountains of the afterlife. The “Shohka no niwa” Garden is a contemplative spiritual garden while the “Shizume no niwa” Garden is by the burning chamber. The design and concept of this project are inspired by the understanding of words of Buddhism.
18. Historical Park Park and Memorial by Udo Hubert Dagenbach Glada-Berlin (Germany)
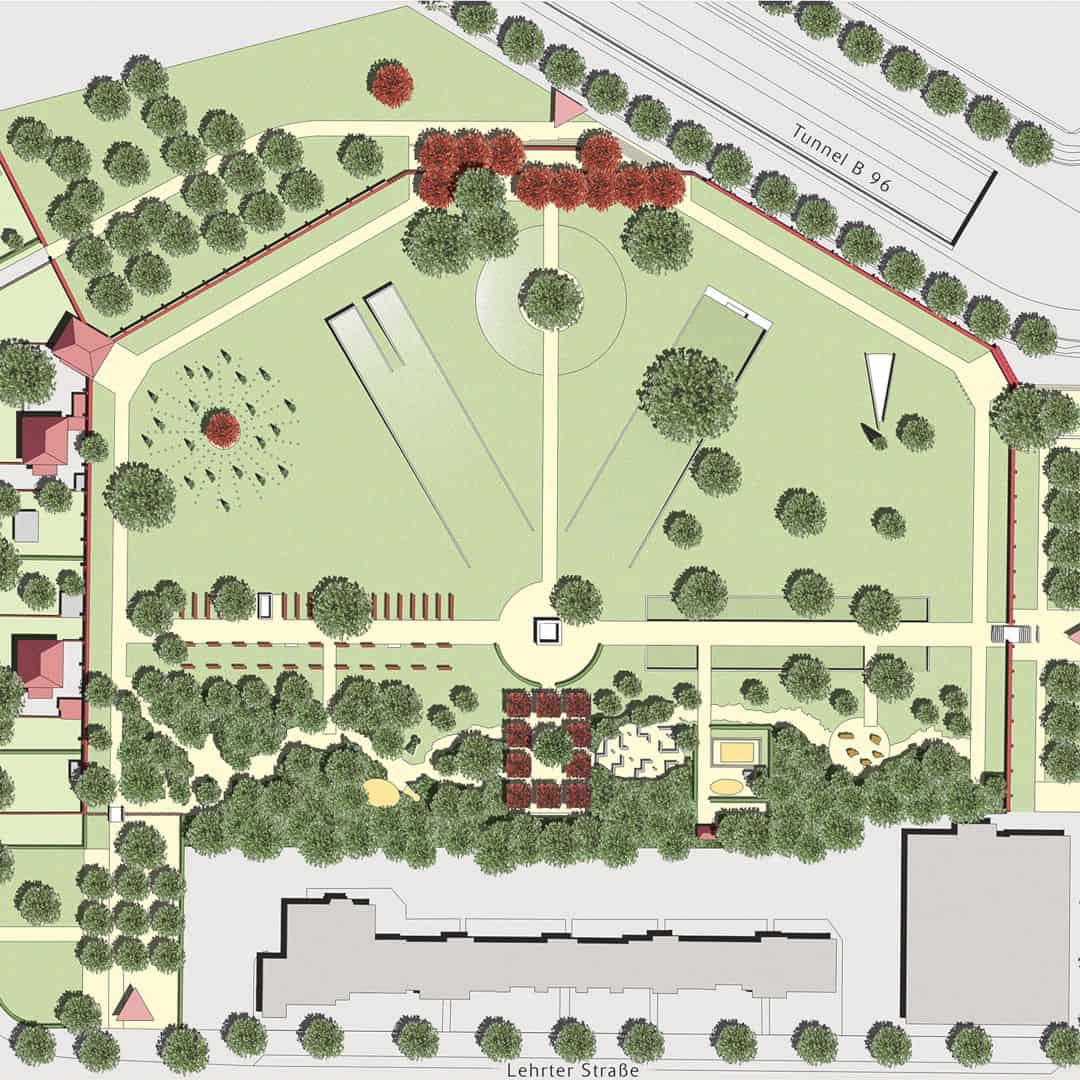
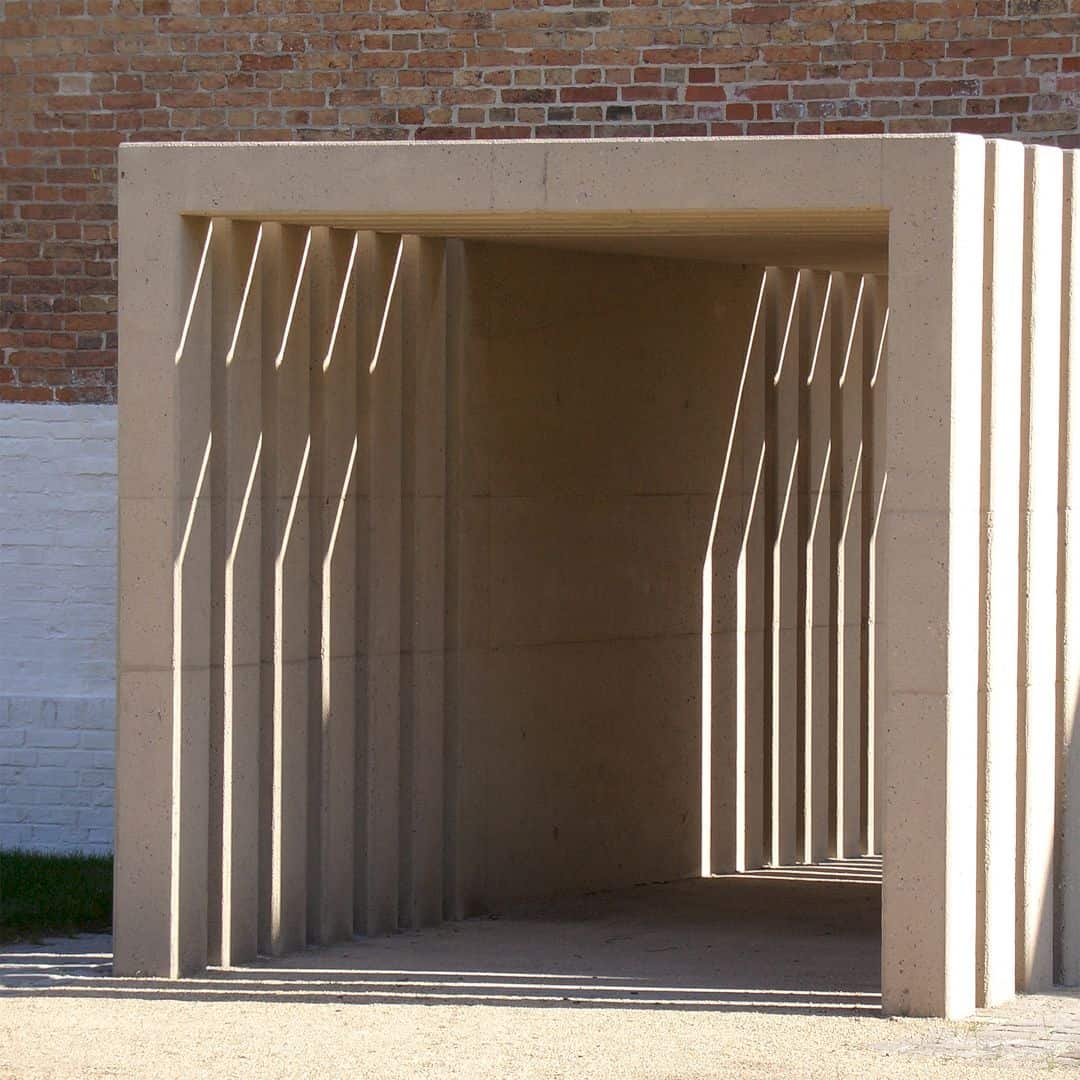
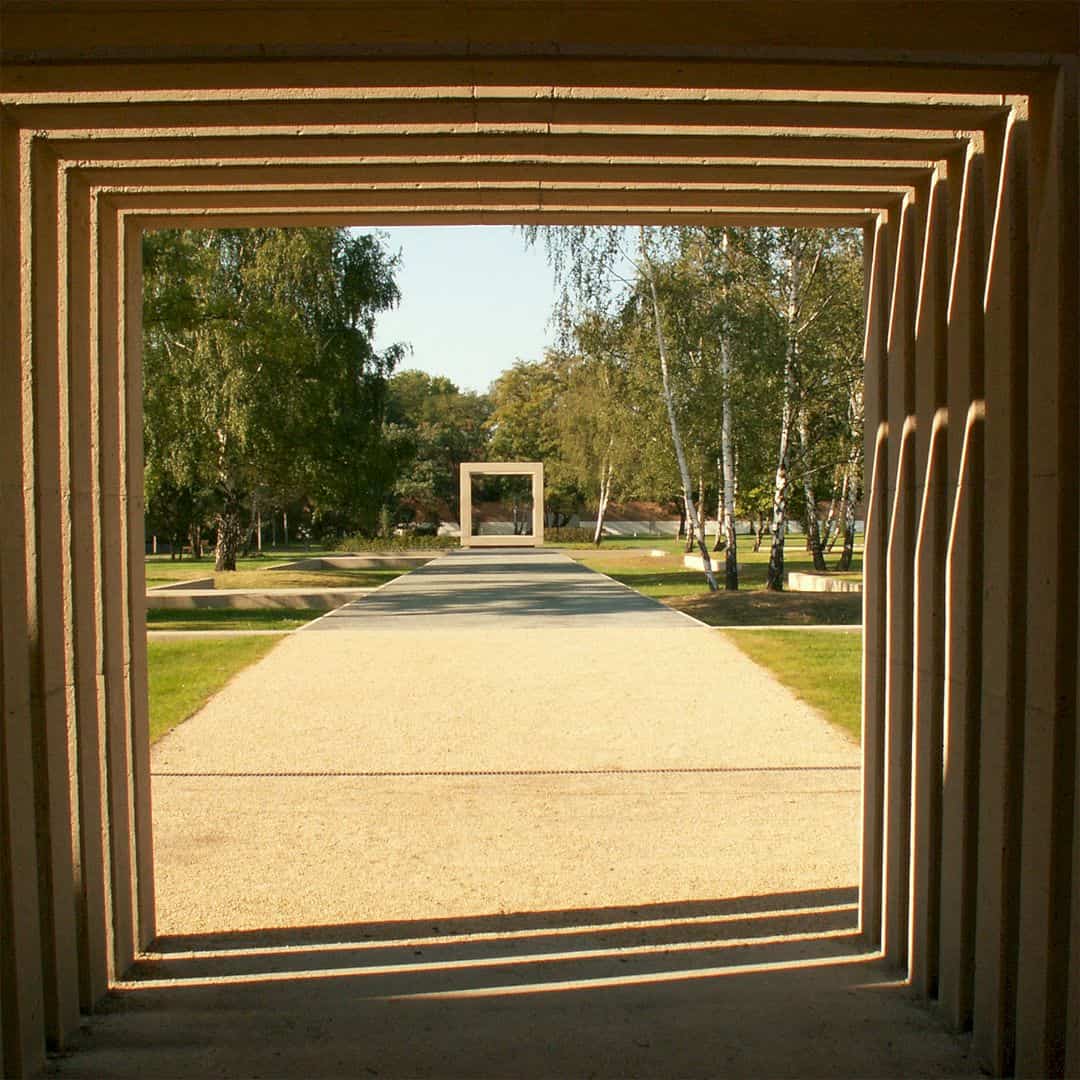
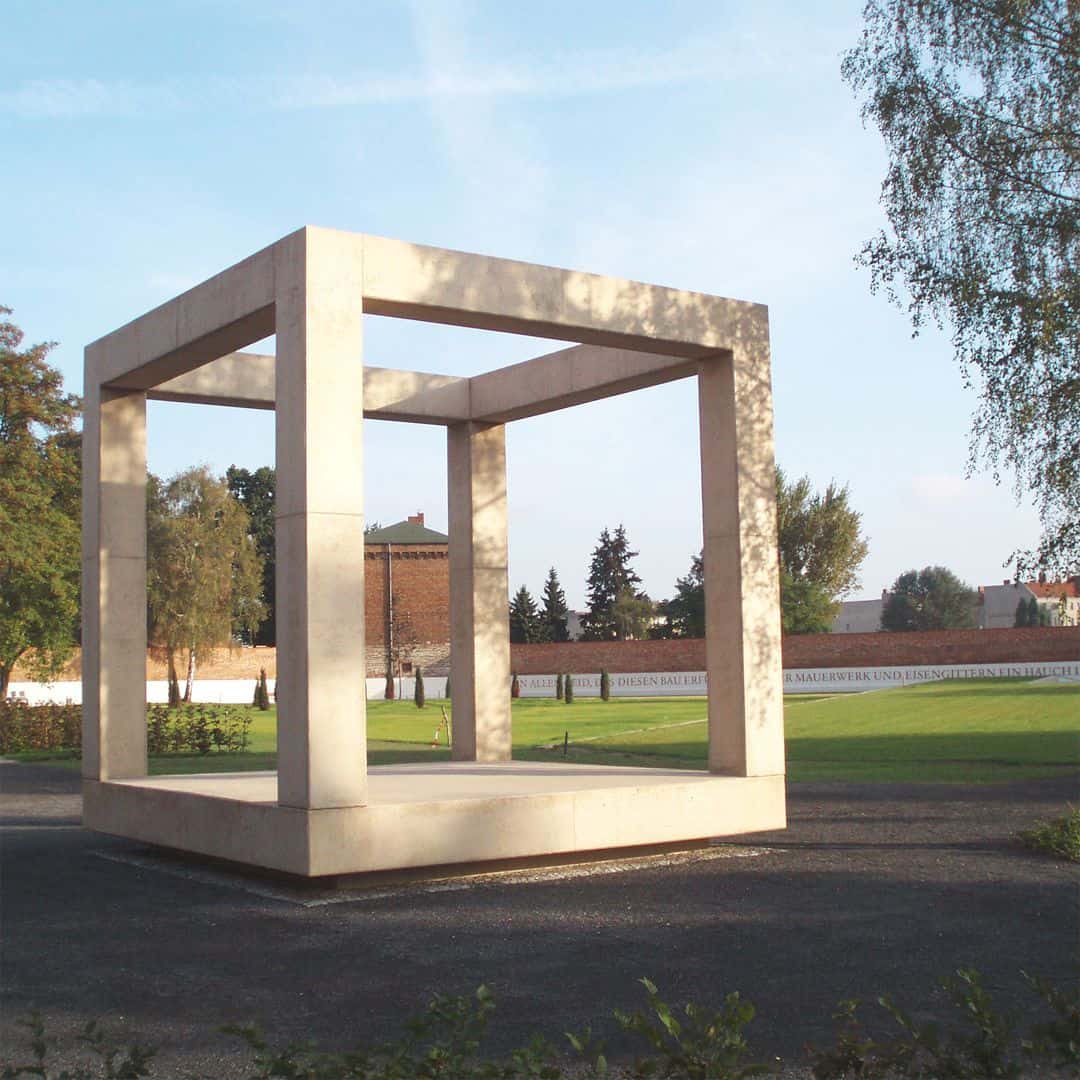
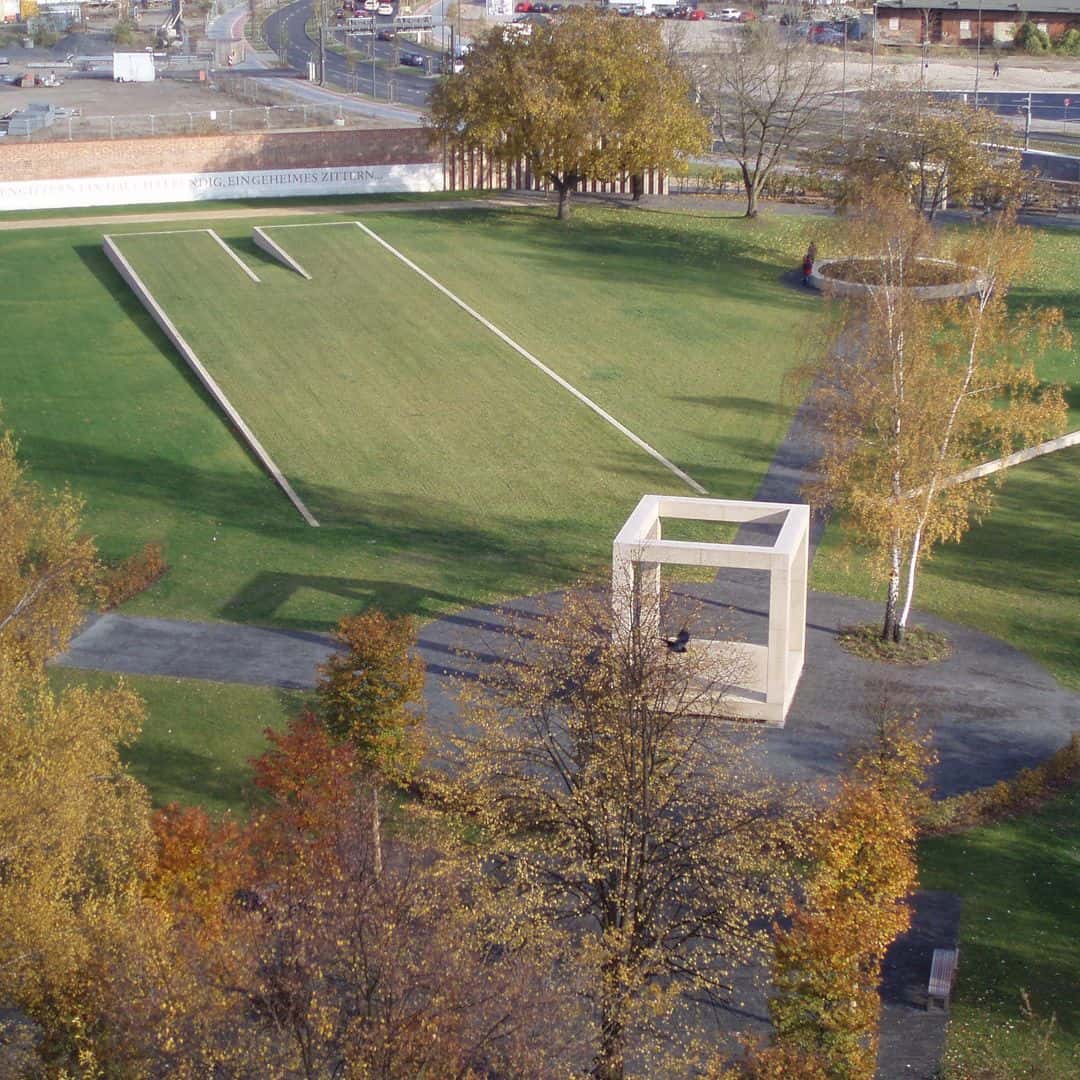
Historical Park Park and Memorial by Udo Hubert Dagenbach Glada-Berlin is a combination of a recreational park and a memorial. An architectural garden is formed to tell the historical story. This story is about Prussian prison that has been destroyed and now the area of this prison is symbolized by a concrete cube as the center of an architectural garden with Land and Minimal Art elements.
Futuristic Design Classifications
19. Pearl Atlantis Floating Resort and Marine Observatory by Maria Cecilia Garcia Cruz (Philippines)
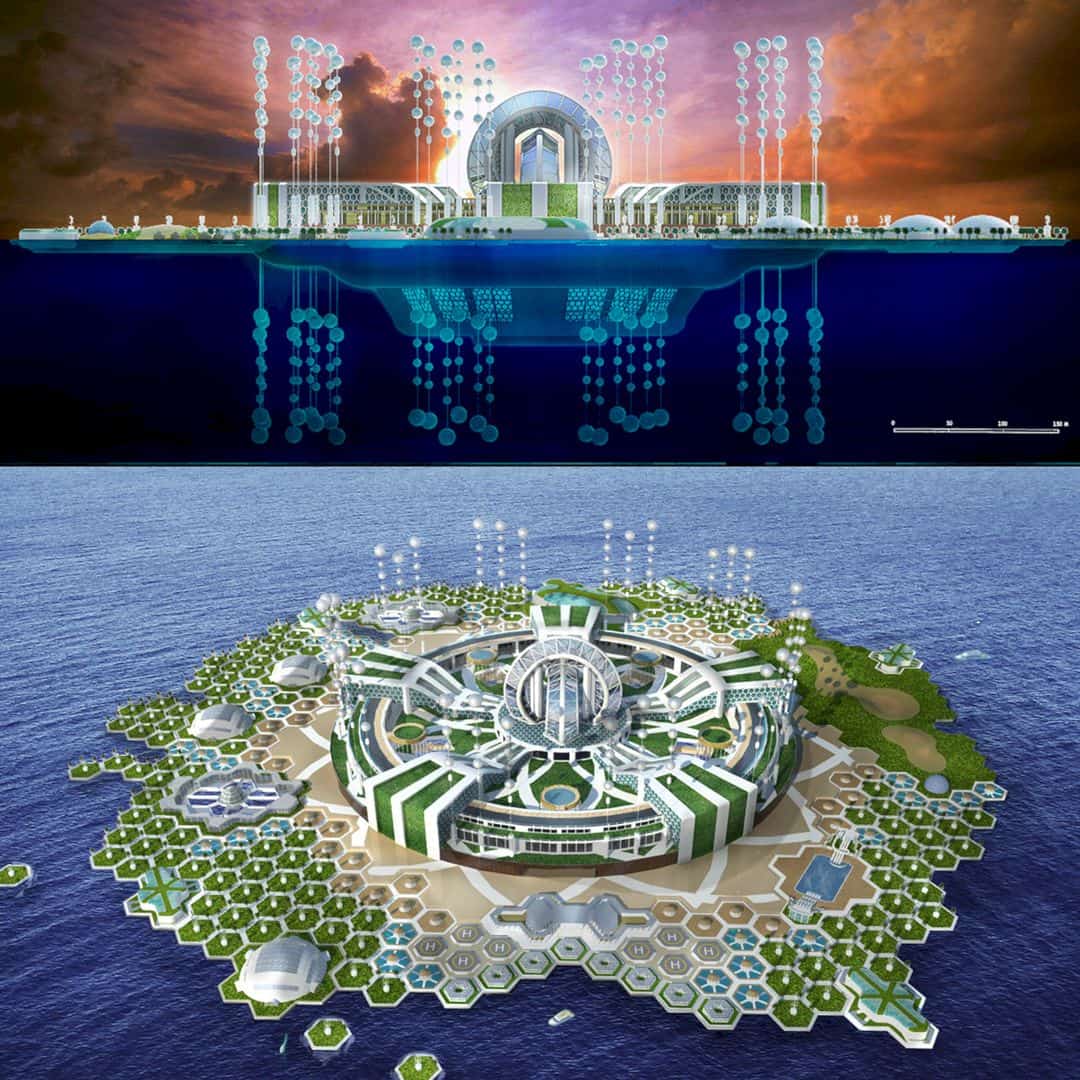
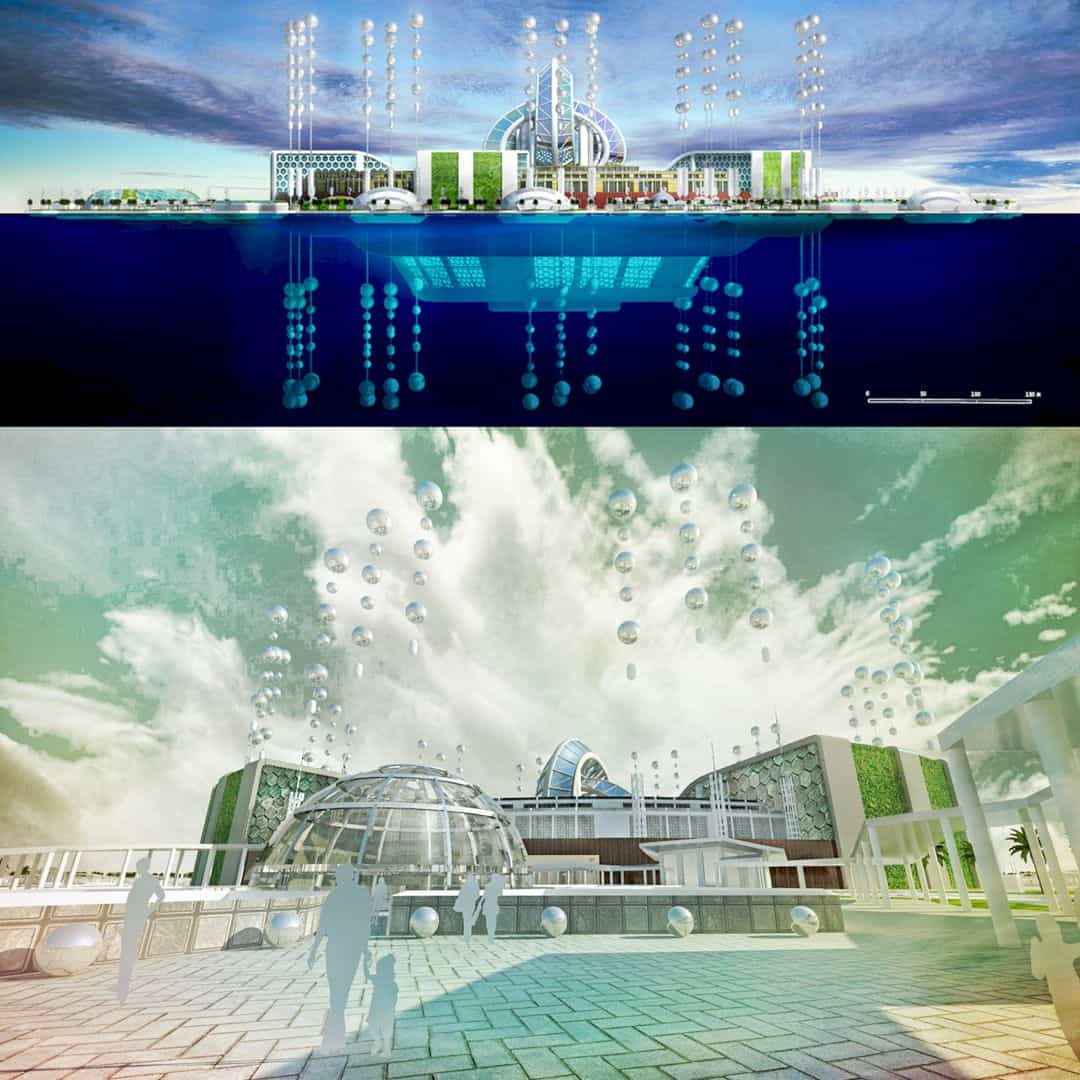
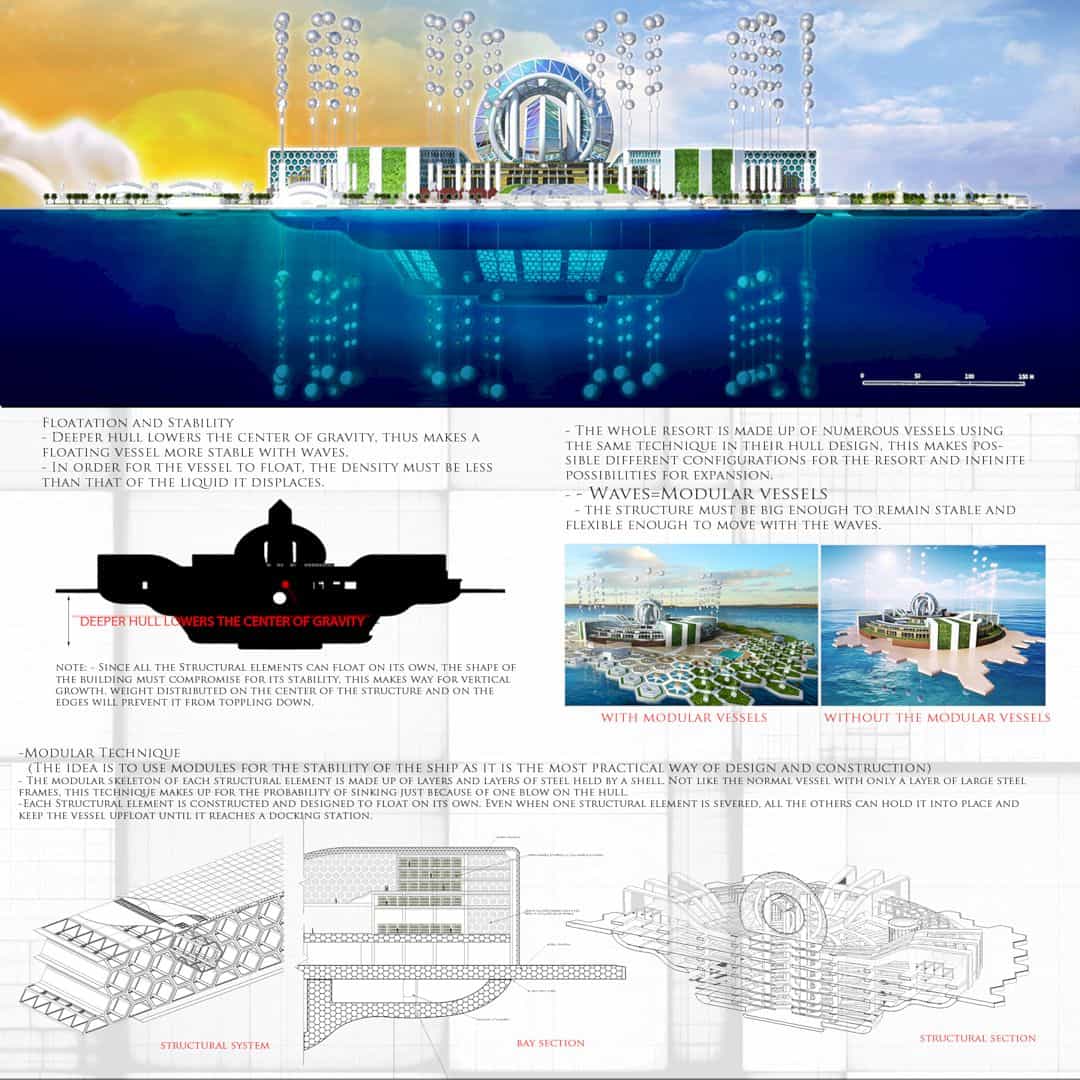
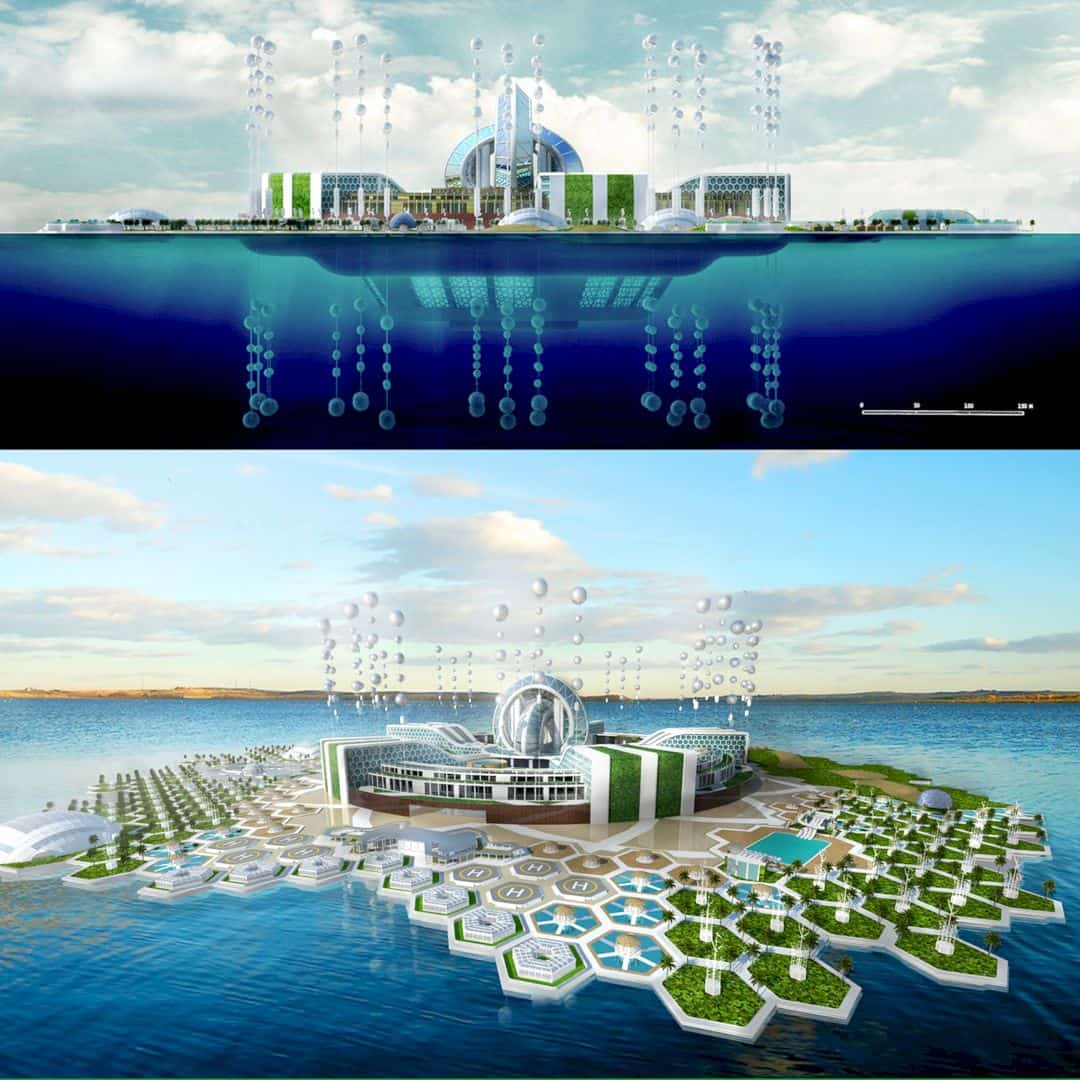
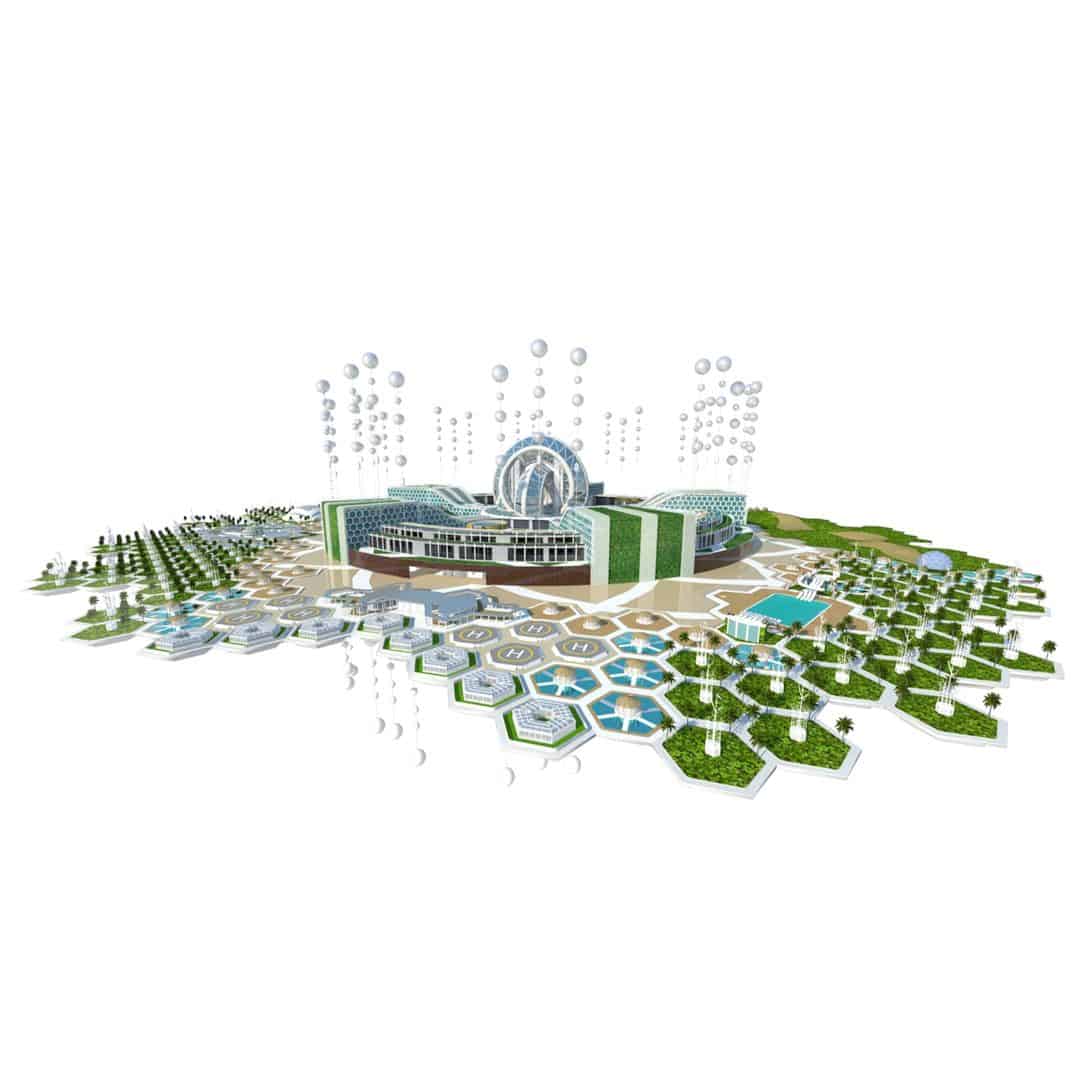
This awesome futuristic design is a project by Maria Cecilia Garcia Cruz. Pearl Atlantis Floating Resort and Marine Observatory to be situated in Cagayan Ridge Marine Biodiversity Corridor, Sulu Sea. It is an answer to the country’s need of the designer for a way to boost people’s awareness, especially with the conservation of marine biodiversity. This design offers a monumental tourist magnet construction that can be easily known.
20. 3rd Dimension Airship by Riten Gojiya (India)
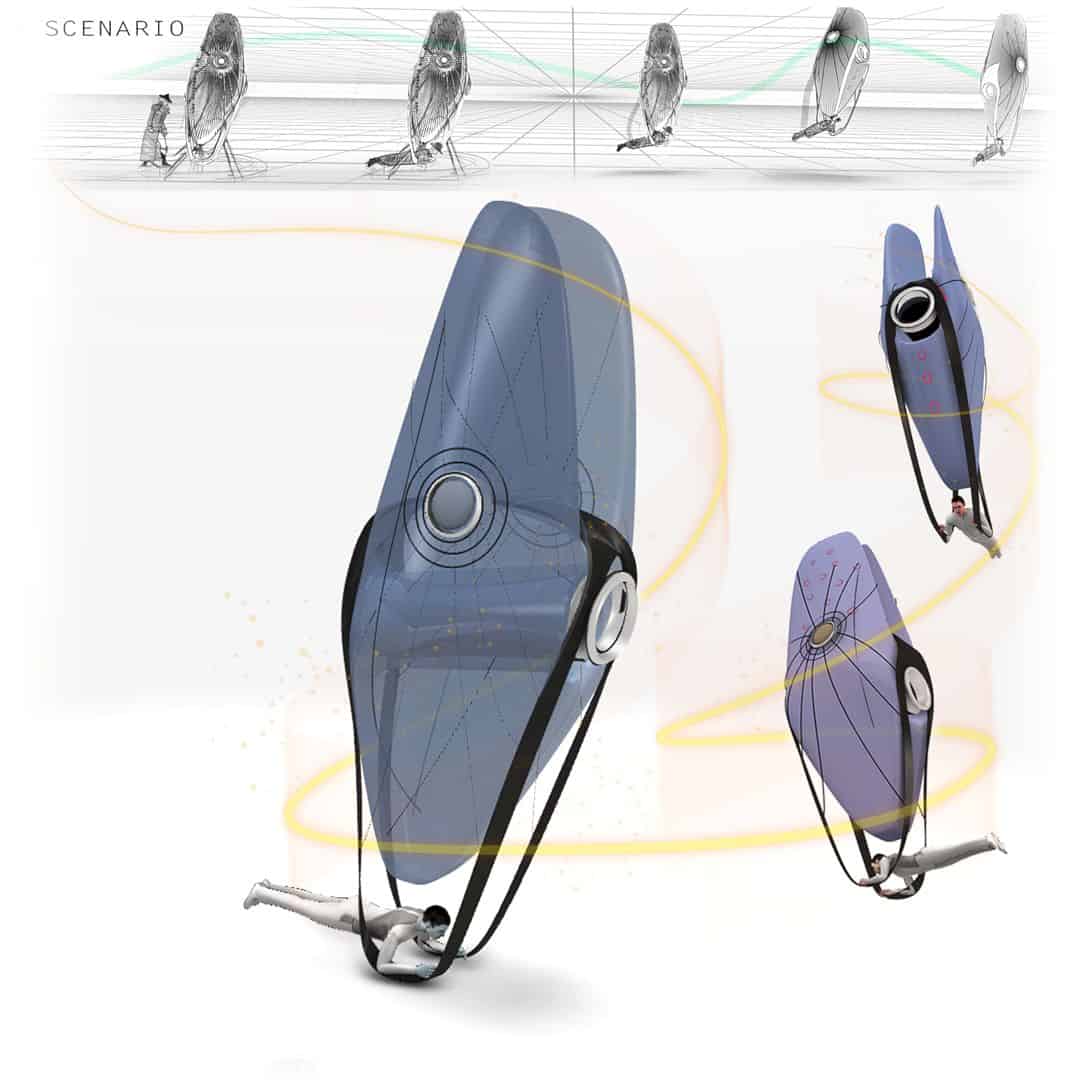
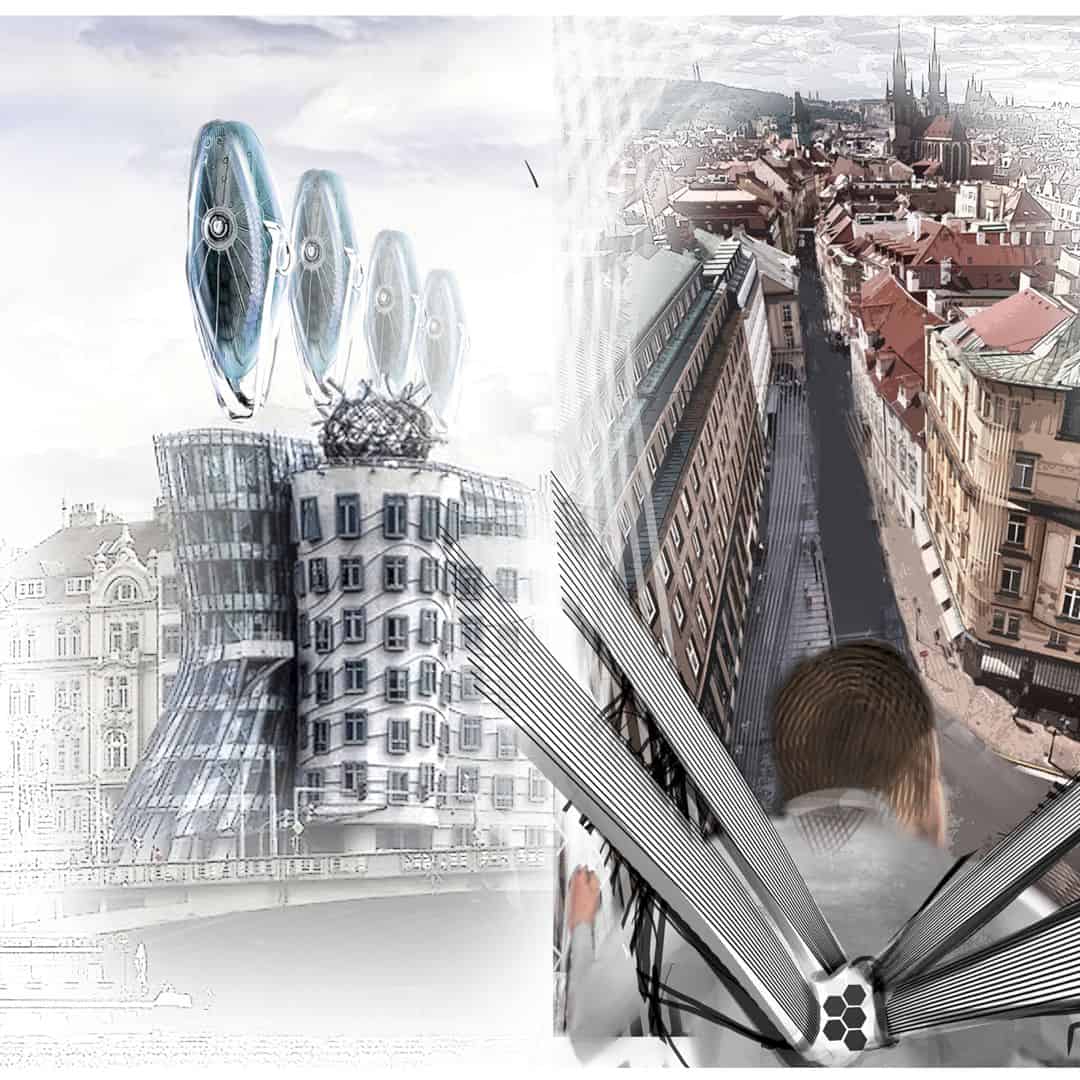
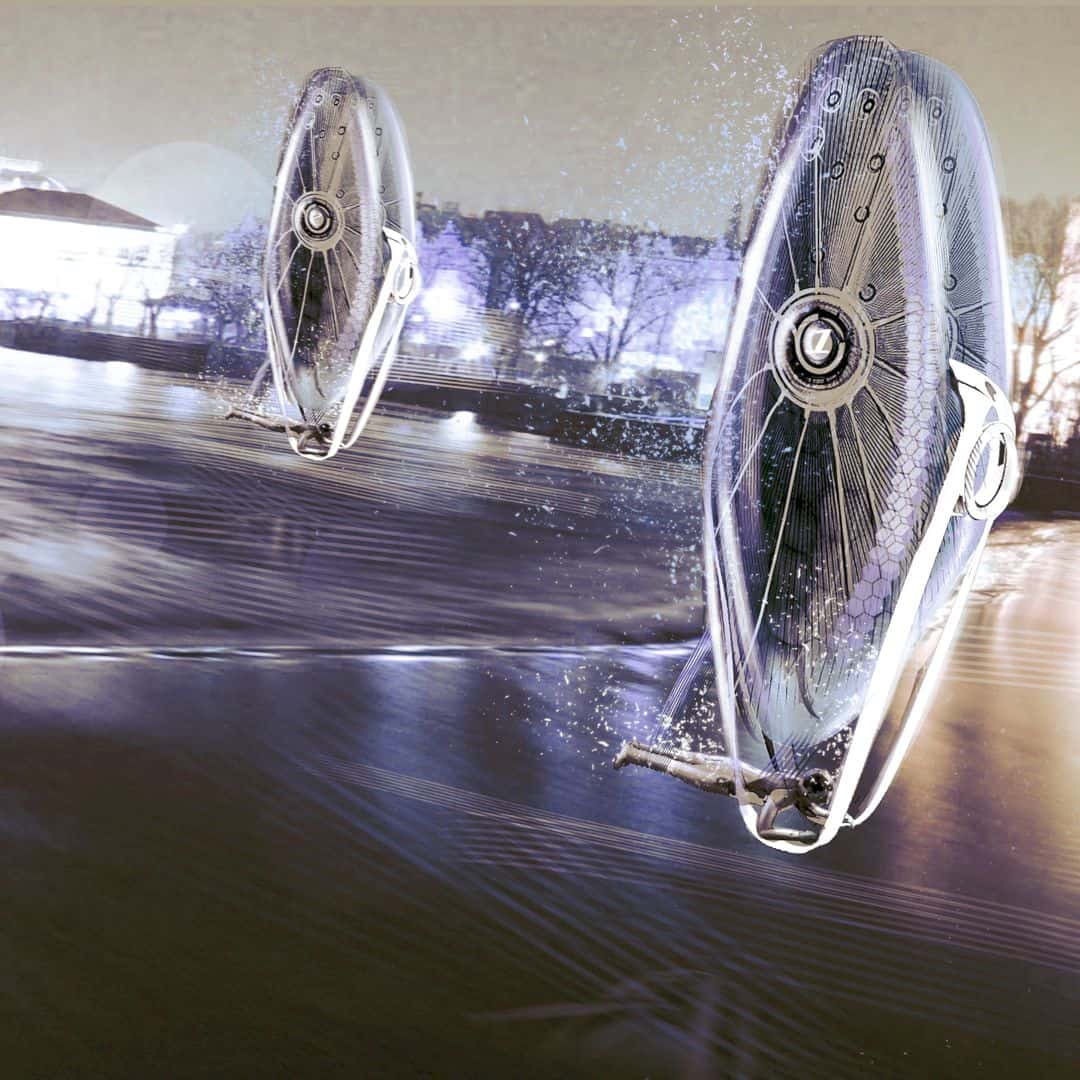
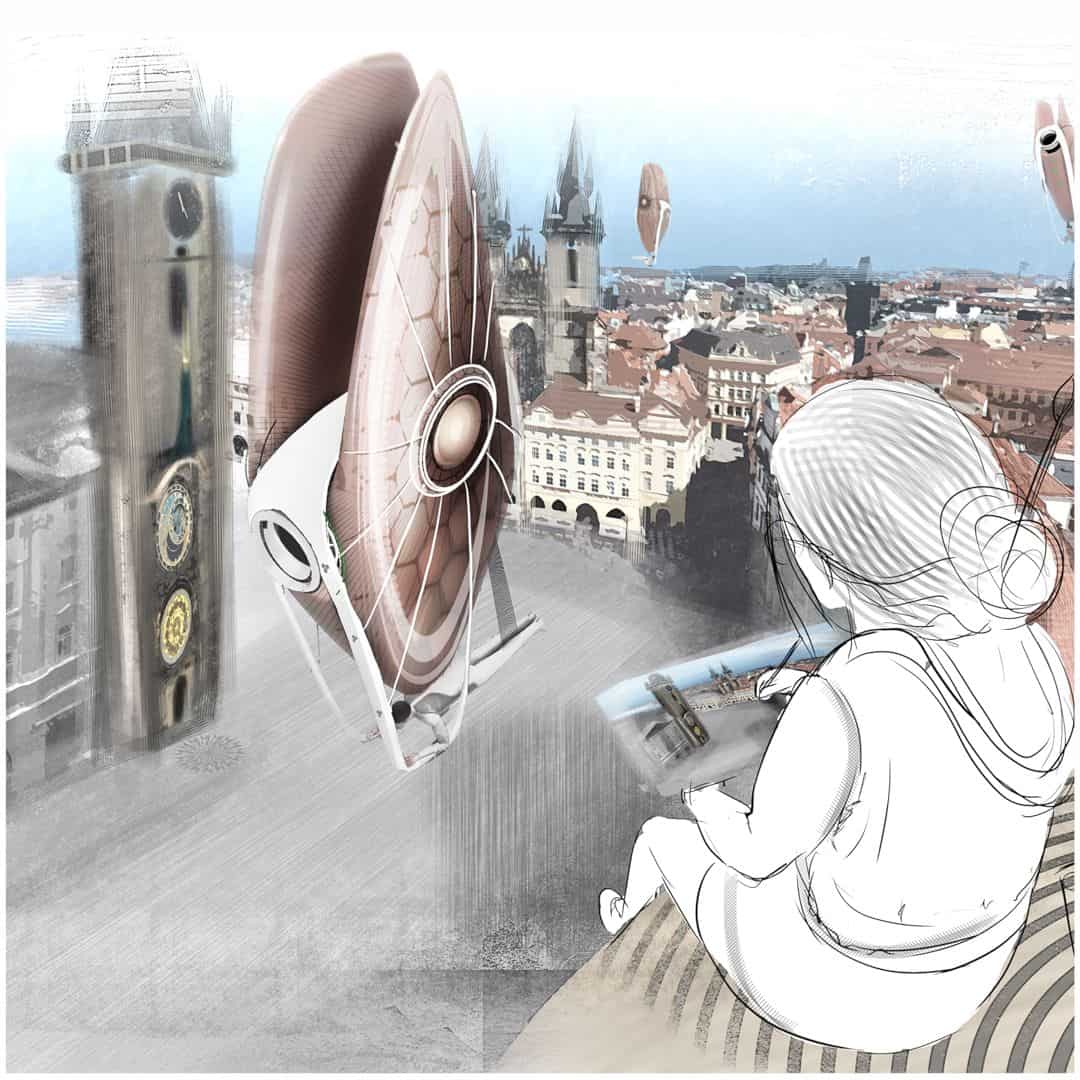
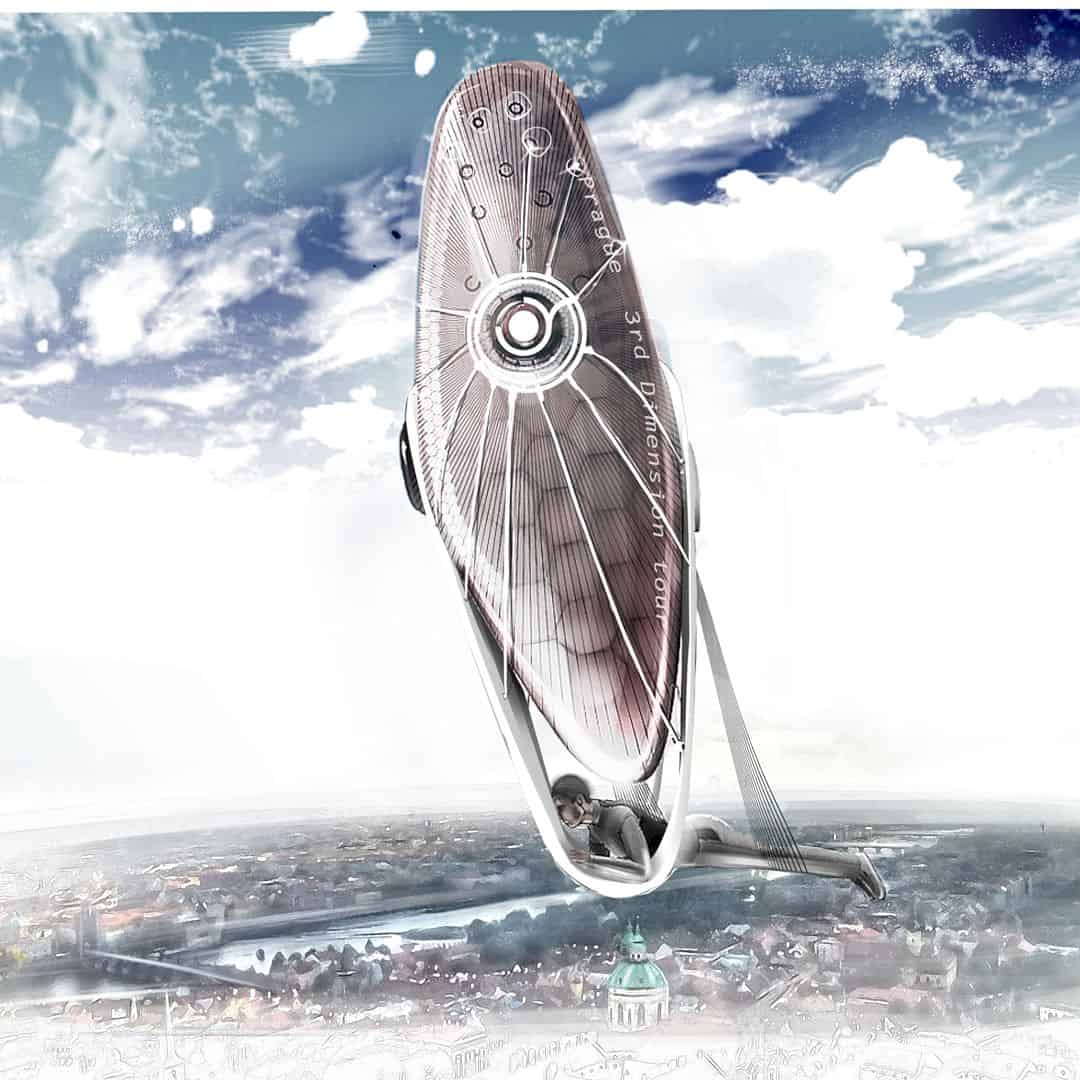
Designed by Riten Gojiya, this futuristic design is about a vehicle that explains the efficiency of the material and design. 3rd Dimension Airship consists of a lightweight nano tritium battery, propeller balloon with DC micro motor, and helium and hydrogen-filled balloon. The user can control this airship with ropes and threads.
21. Breathre The Atmospheric Purification Tire by Nexen Tire (Republic of Korea)
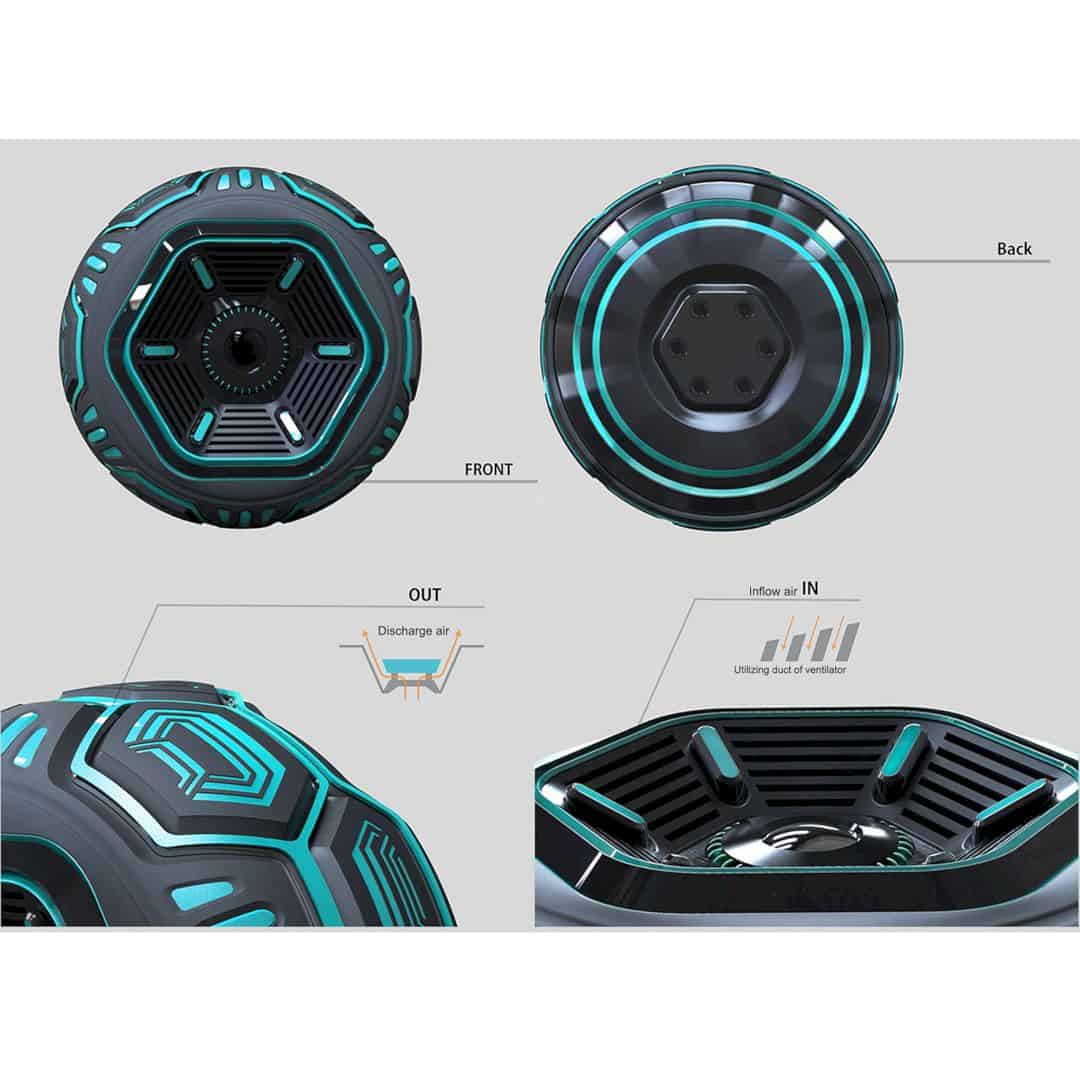
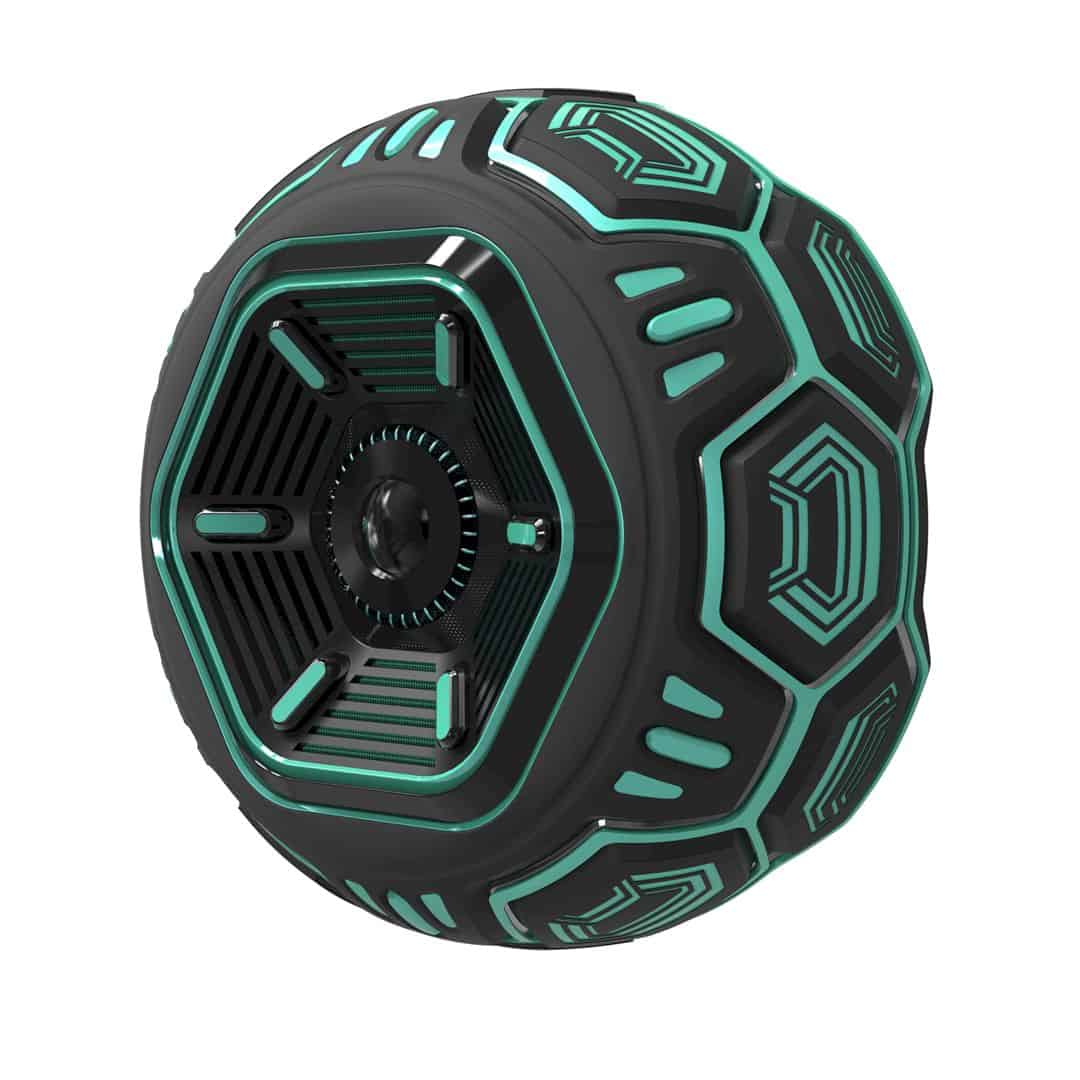
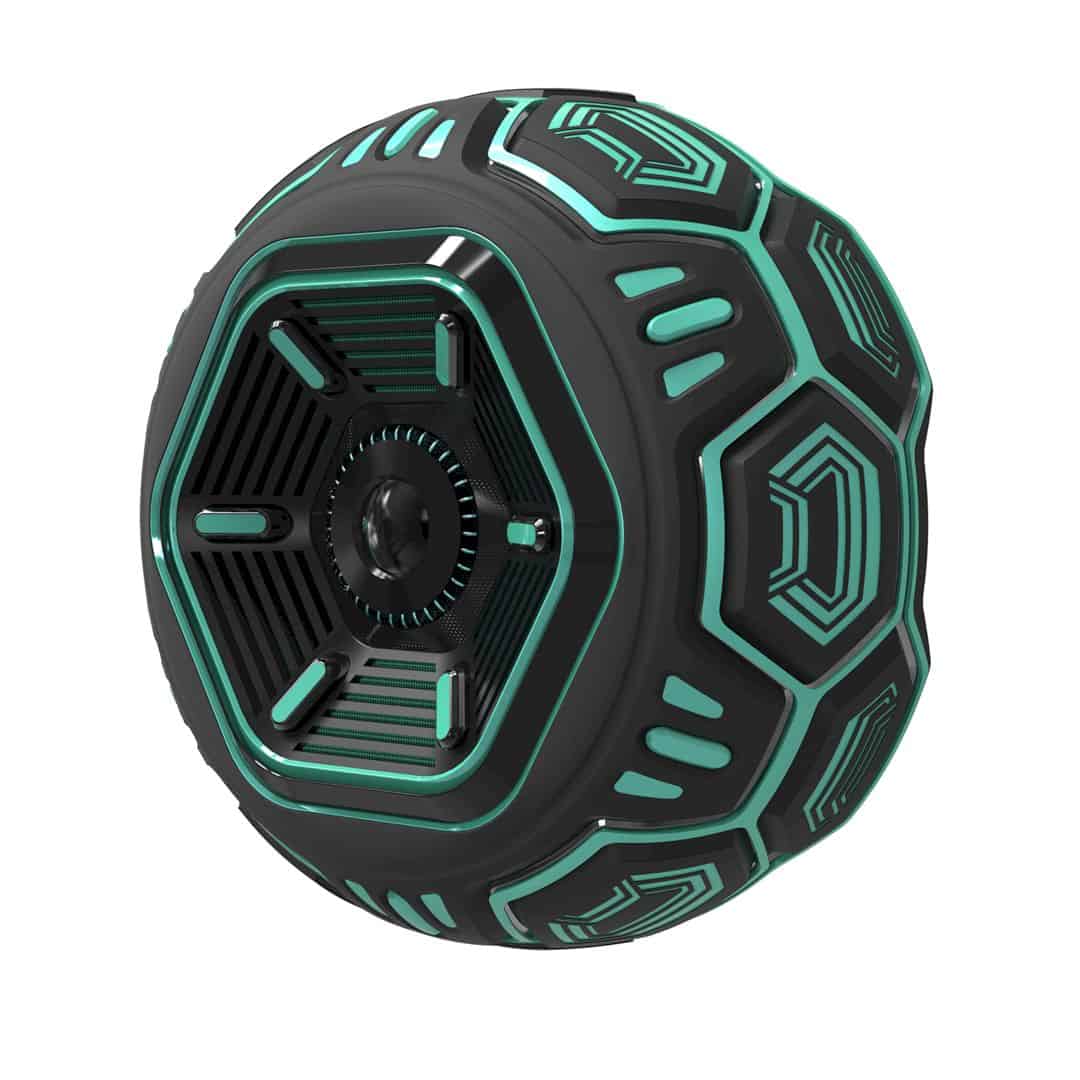
The inspiration for this project comes from environmental problems caused by air pollution. Breathre The Atmospheric Purification Tire is designed by Nexen Tire and it comes as a design solution in a tire form. It has a cleaning function that can inhale, purify and discharge contaminated air based on the principle of an air purifier. This function can help to clean up air pollution such as fine dust, yellow dust, and soot.
Urban Planning Design Classifications
22. Downtown Cityspa Day Spa Facility by Helen Brasinika (Greece)
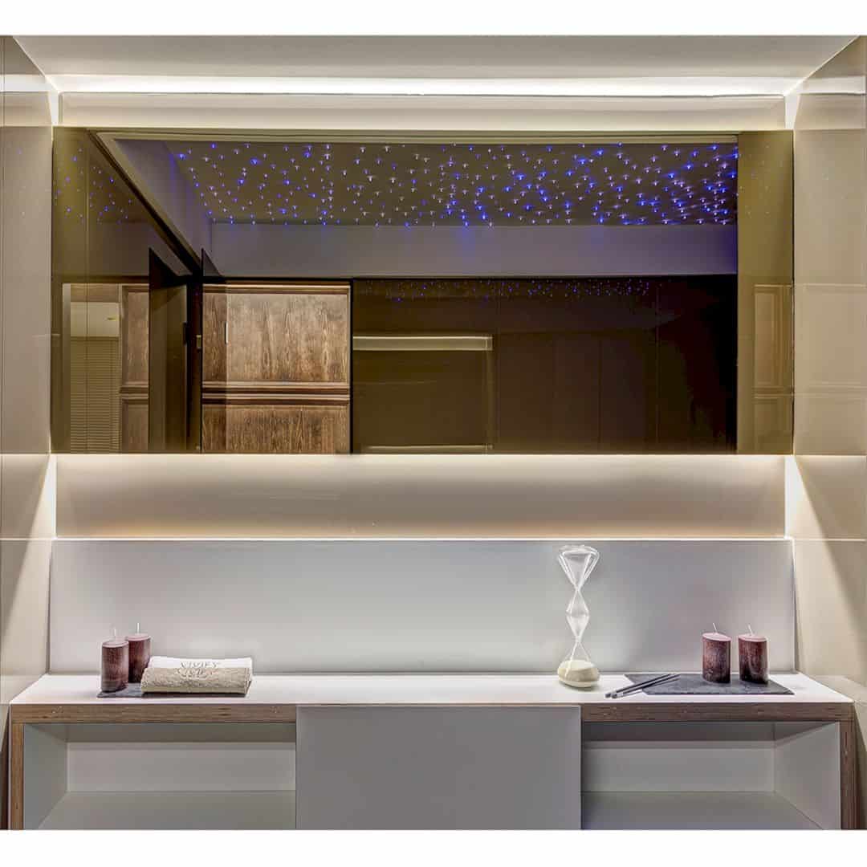
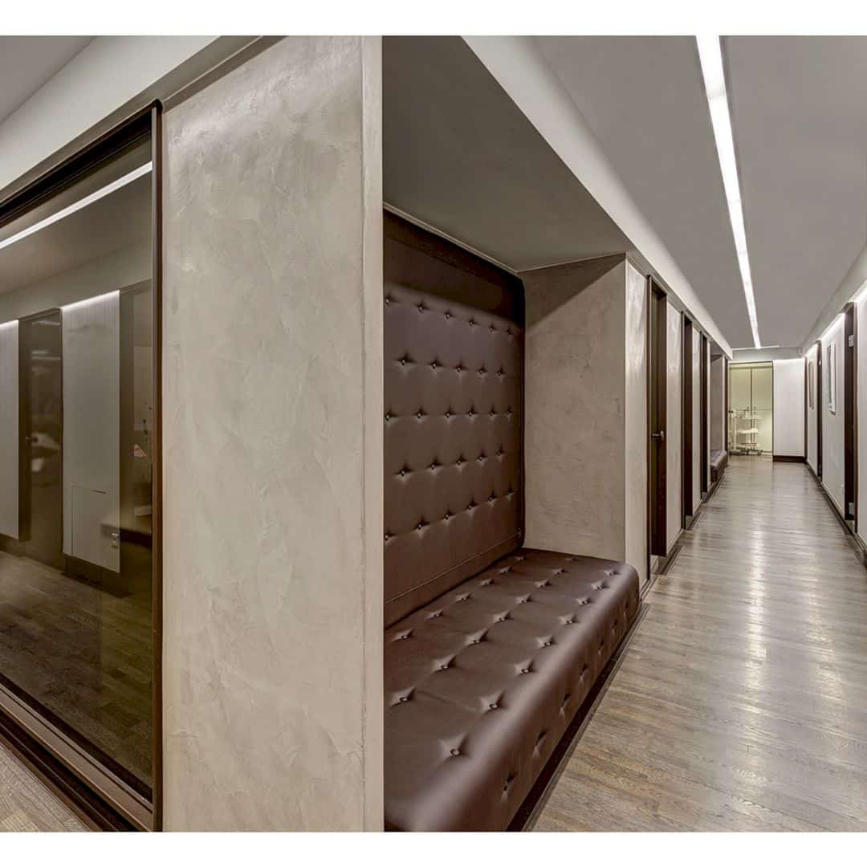
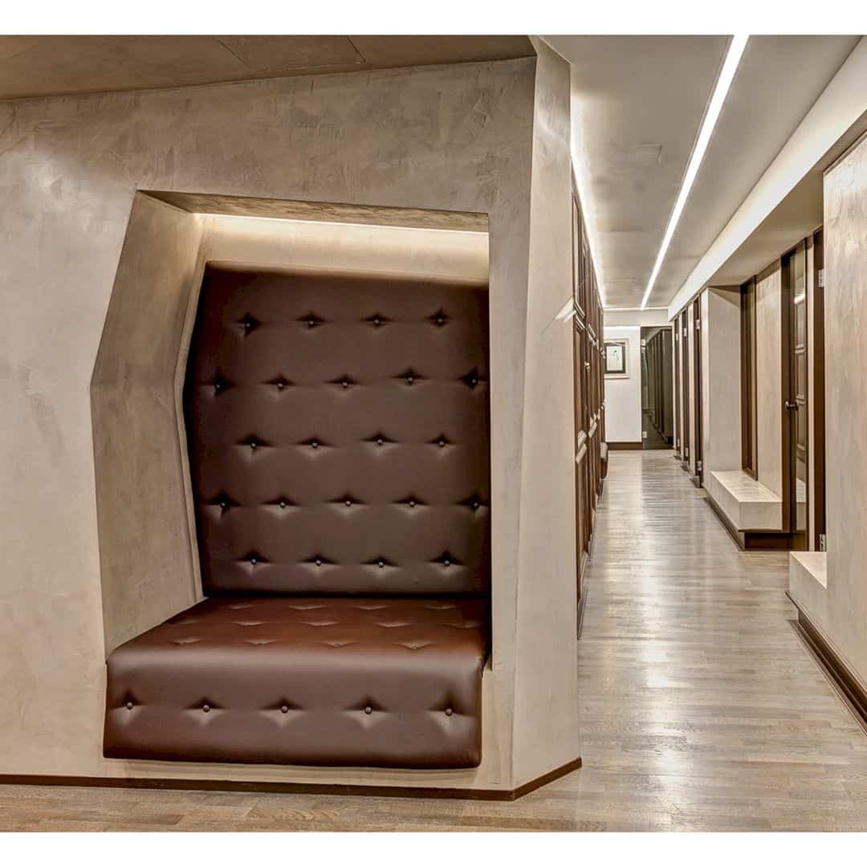
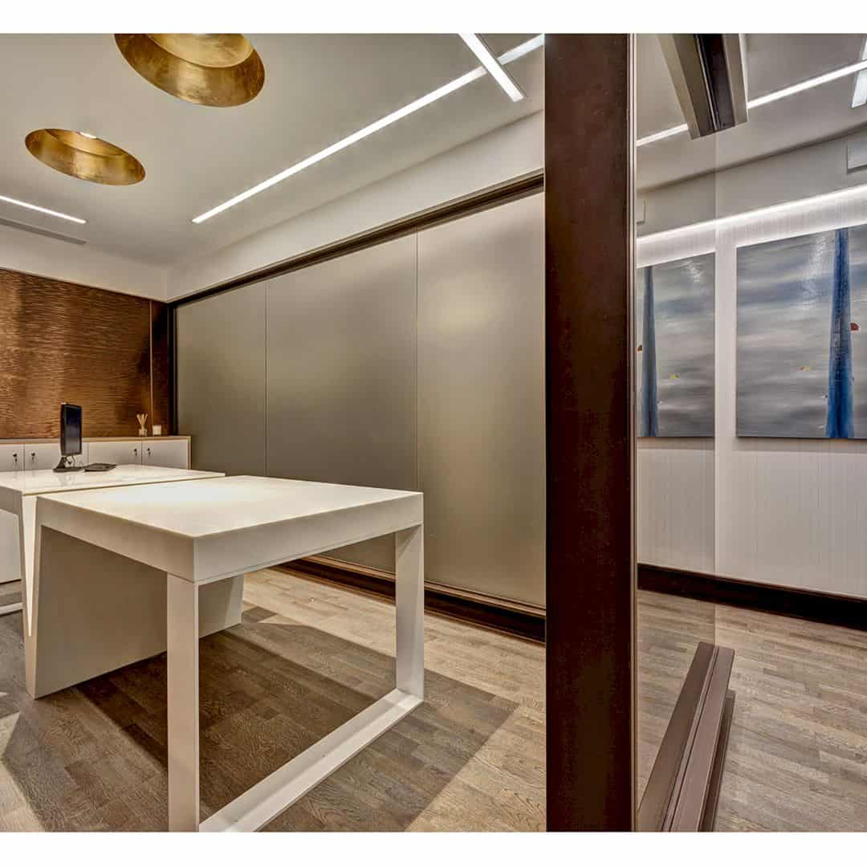
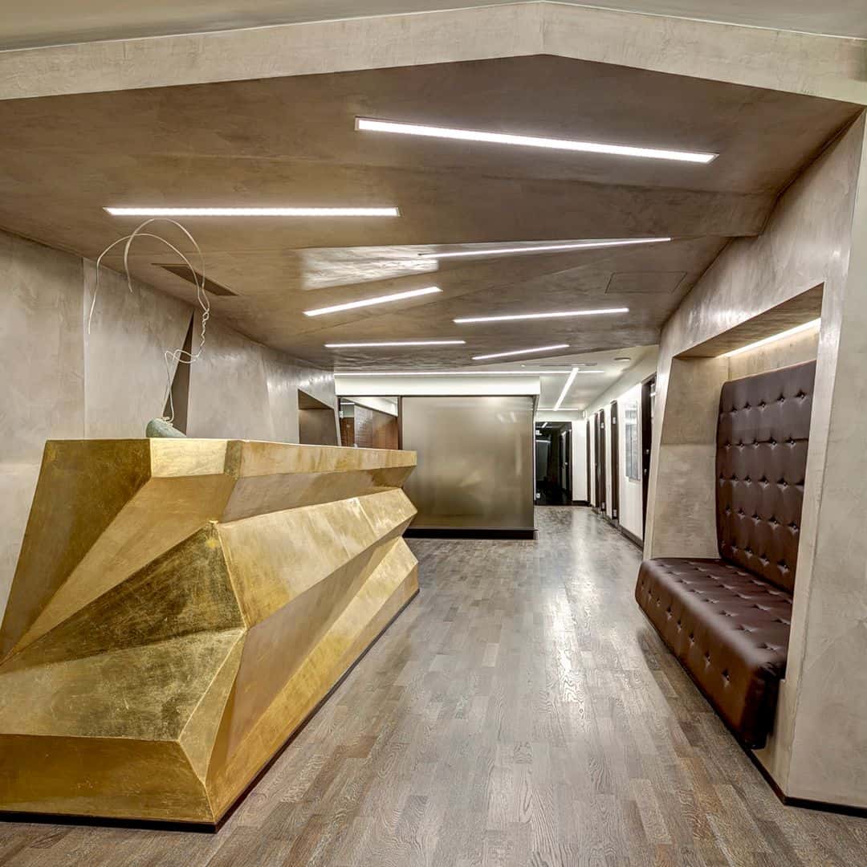
The inspiration of Downtown Cityspa Day Spa Facility comes from its location that can bring the visitor the element of excavation conceptually. Designed by Helen Brasinika, this day spa facility offers spiritual and physical stimuli to city dwellers or travelers with a clear difference between contemporary and old. It is located in a modernist building with an adaptation to its new use. A conceptual approach of the city is also introduced as well as offering herbal or jet lag treatments.
23. Gateway Park Gateway Park as Landmark by Catherine Mosbach (France)
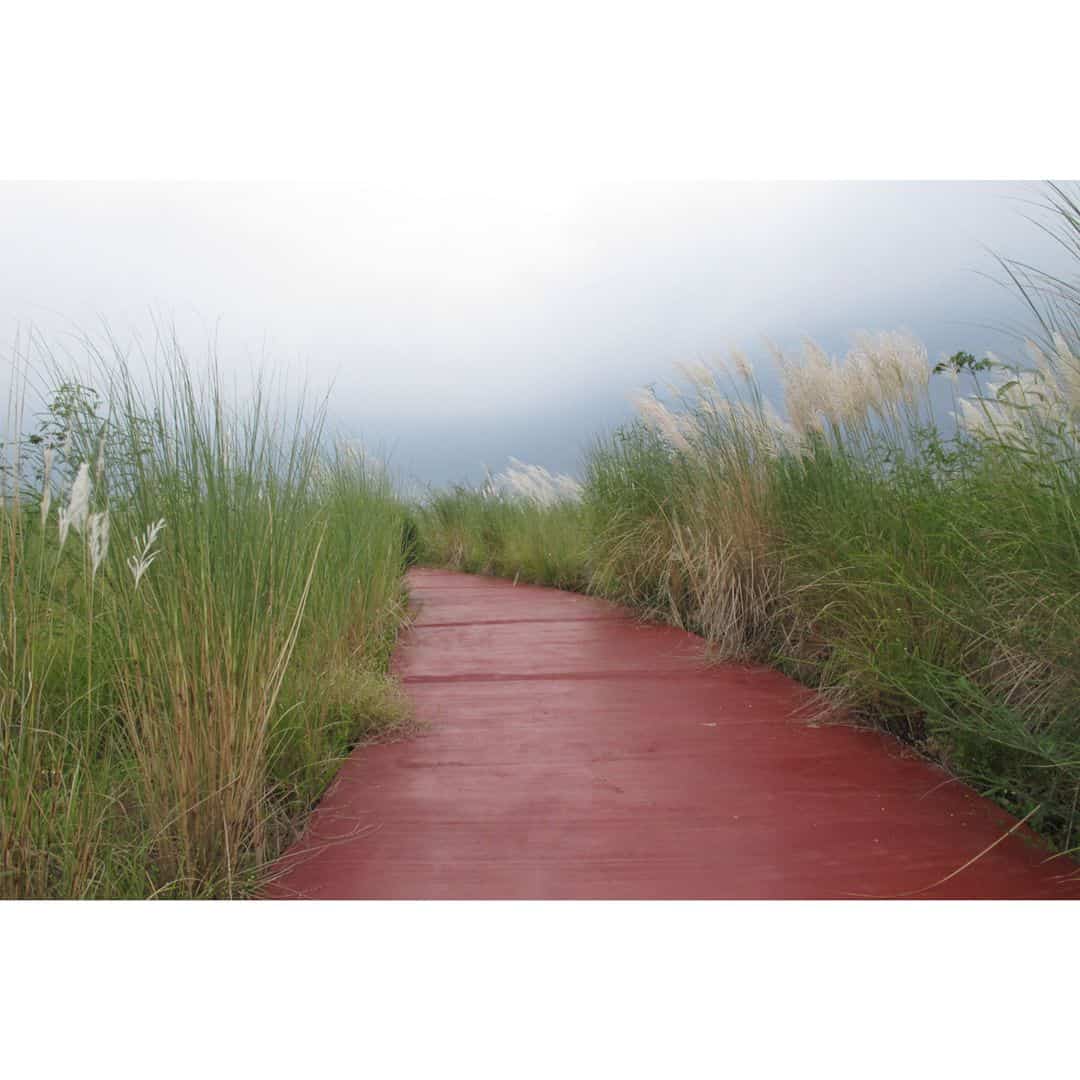
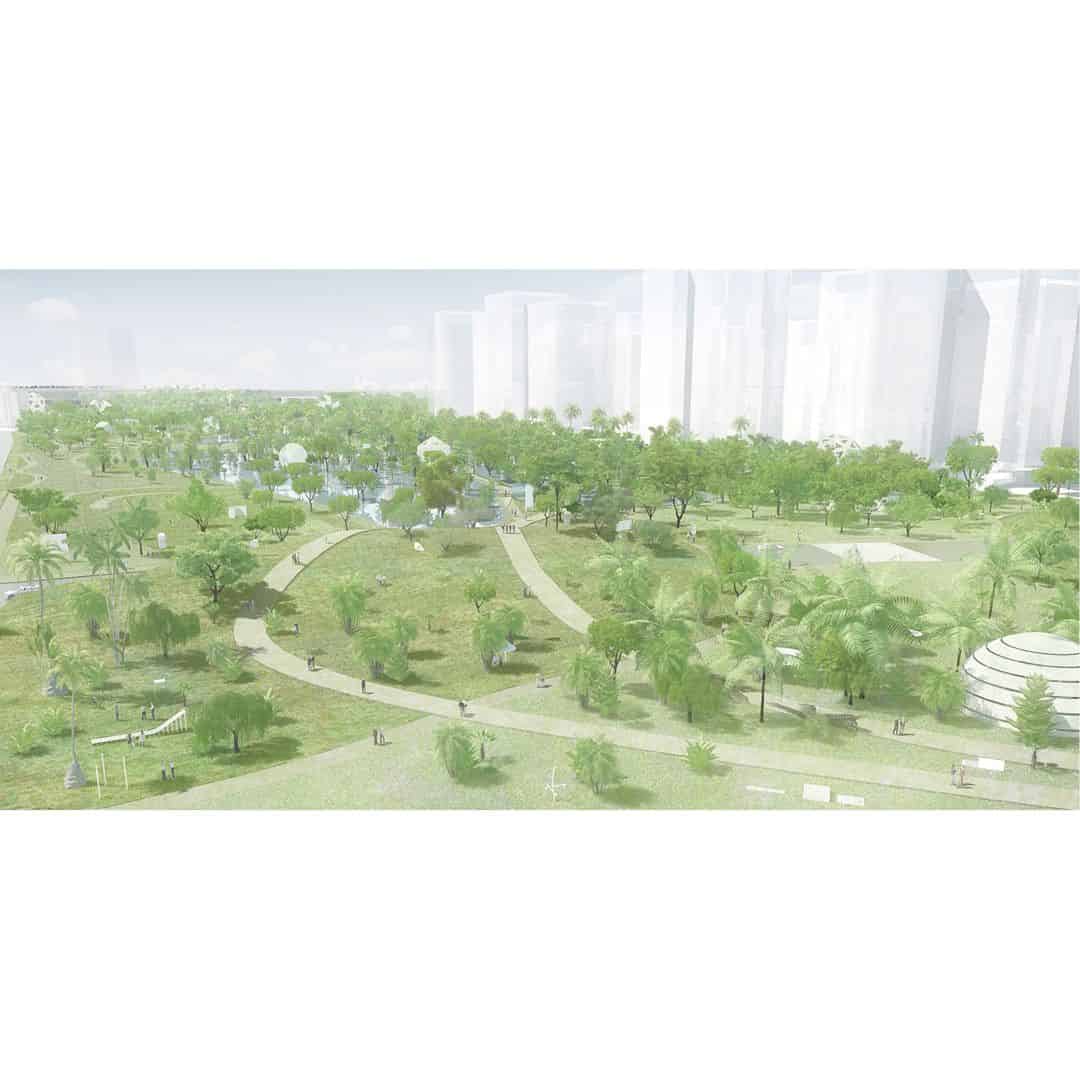
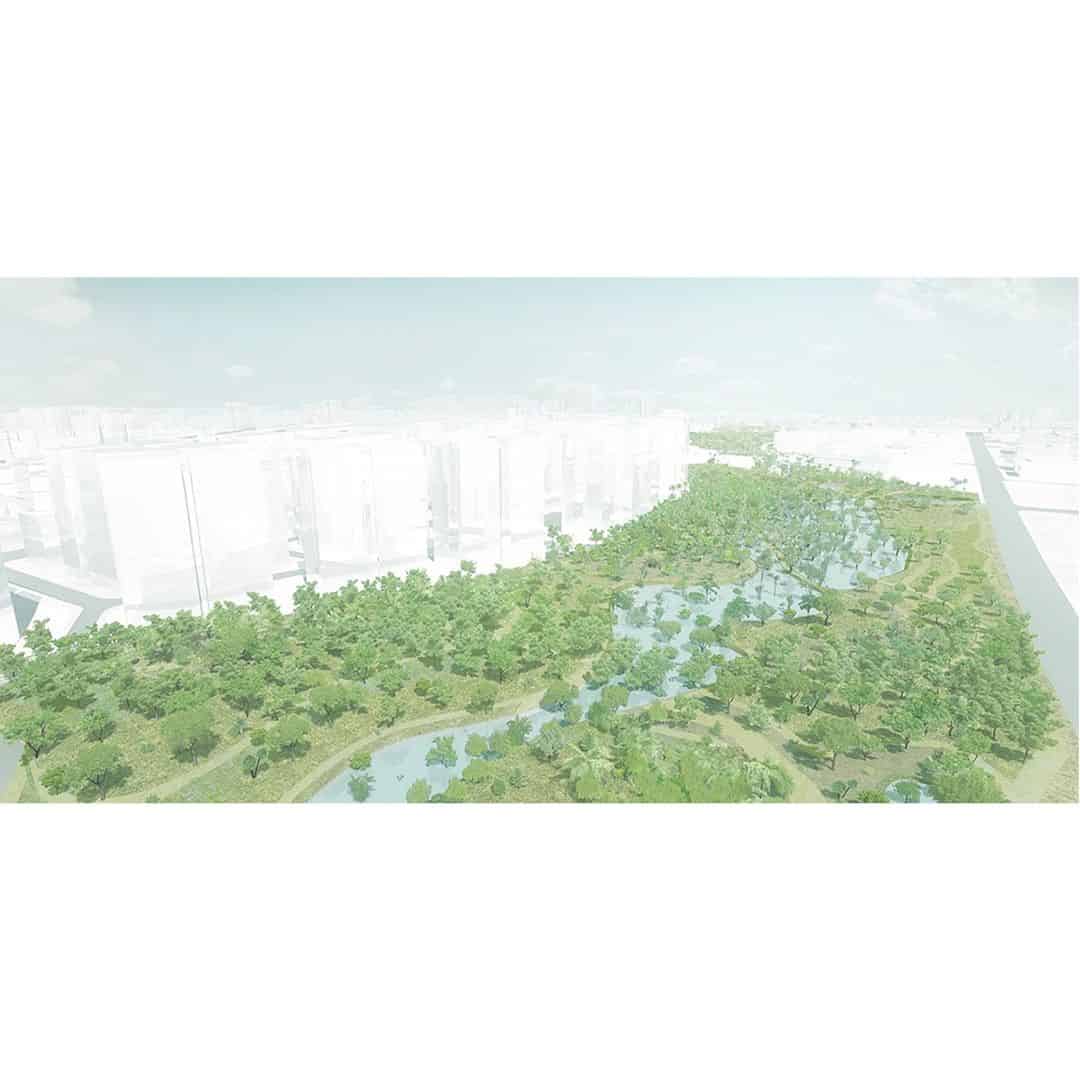
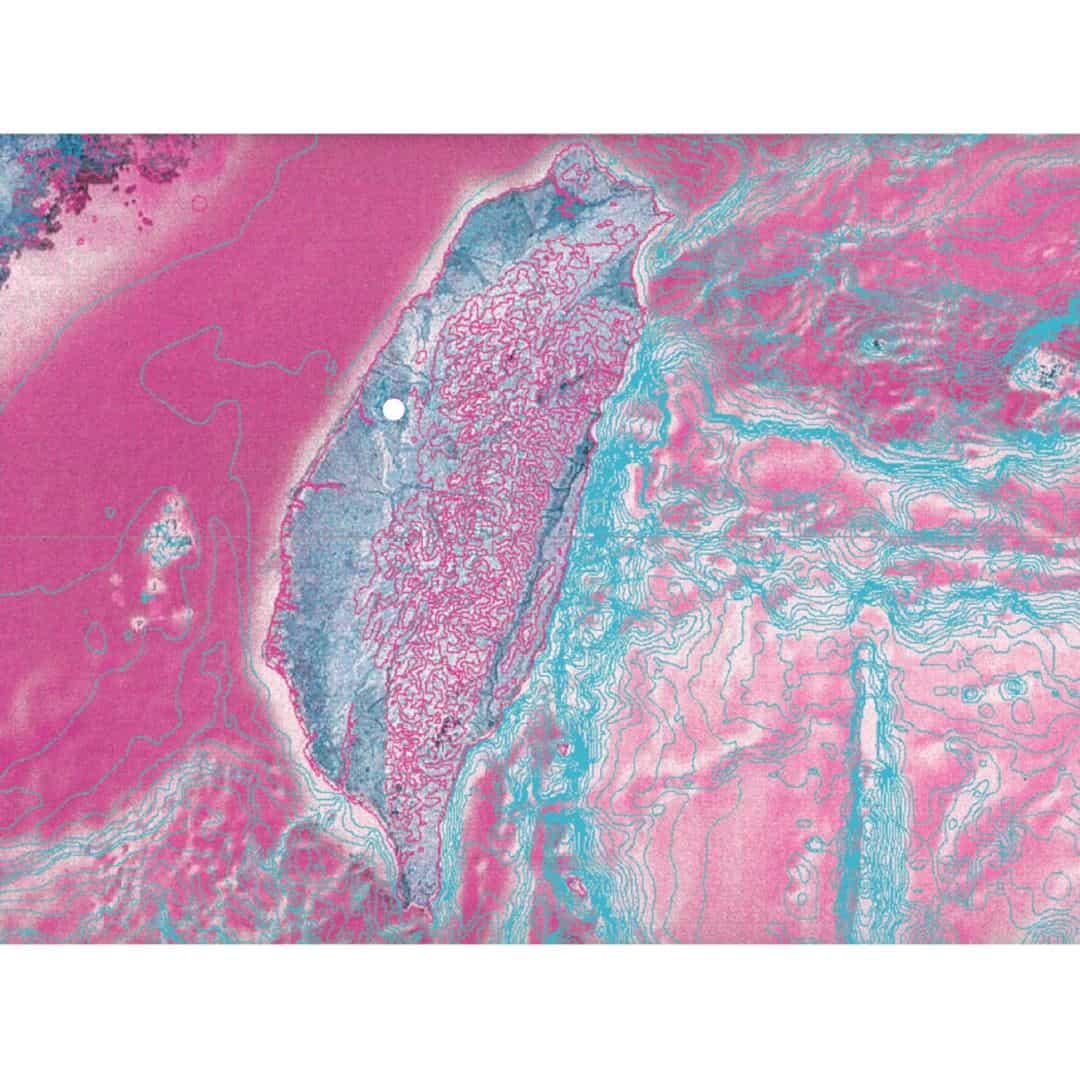
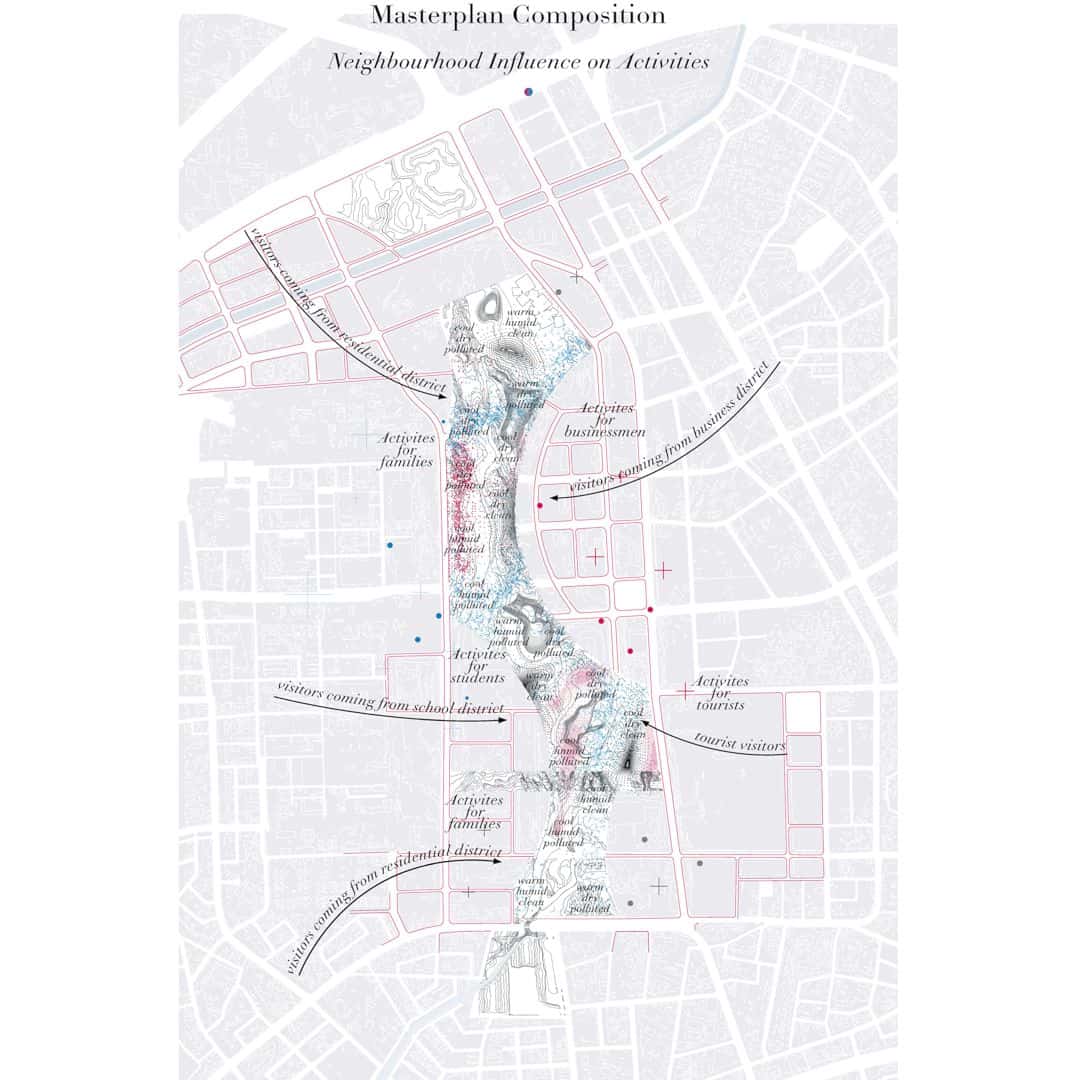
The typologies of the landscapes are determined by some parameters such as pollution, water retention, shadow, rainwater, soil, and topography. Gateway Park Gateway Park as Landmark is designed by Catherine Mosbach, a project about a park with leisure resorts for quiet activities. Lake and ponds are also created on some hectares. This project explores more about lithosphere design that can bring a landscape in the open air.
24. Ghaneei’s Residential Building in Iran Residential Building by Polsheer Architects Planner Engineers (Iran)
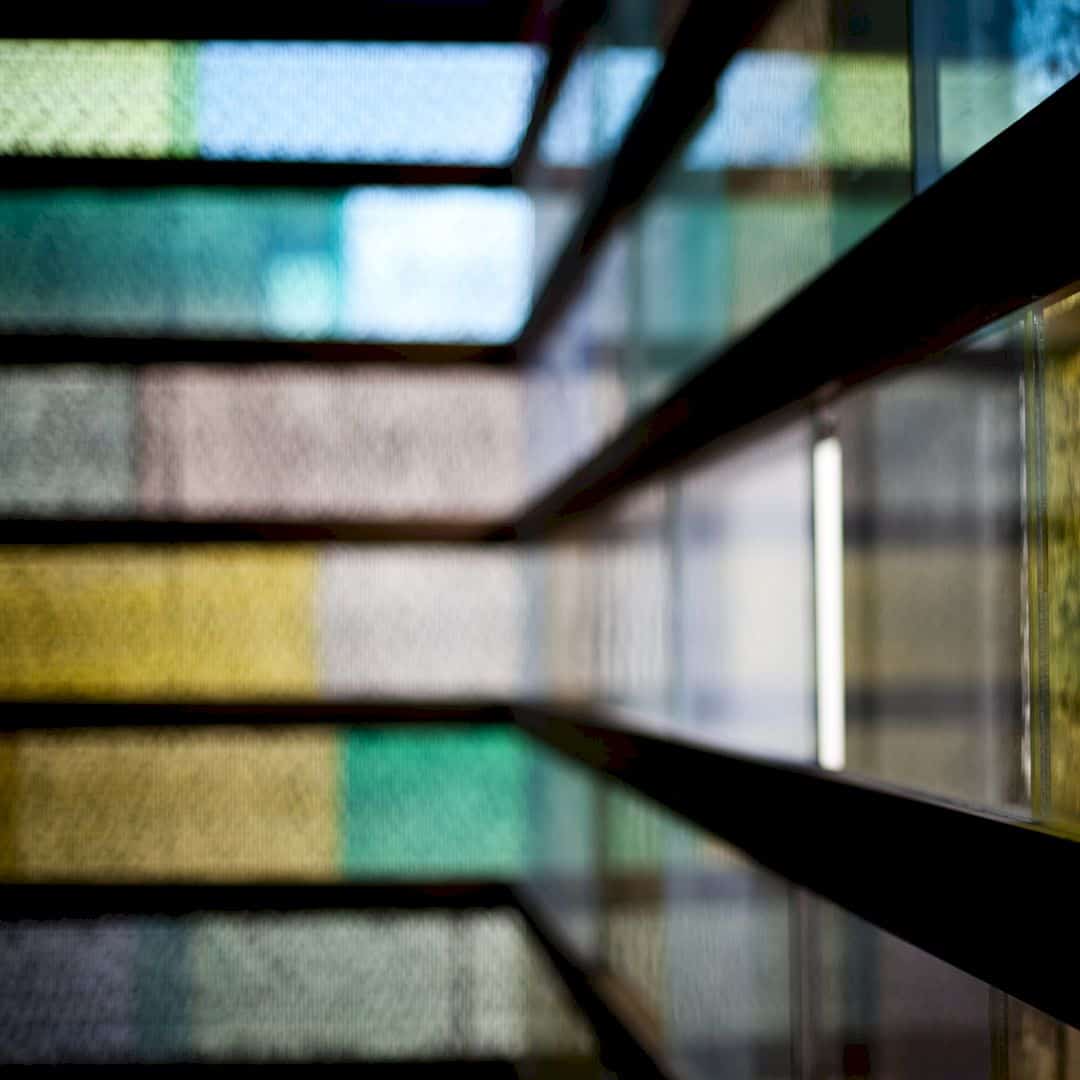
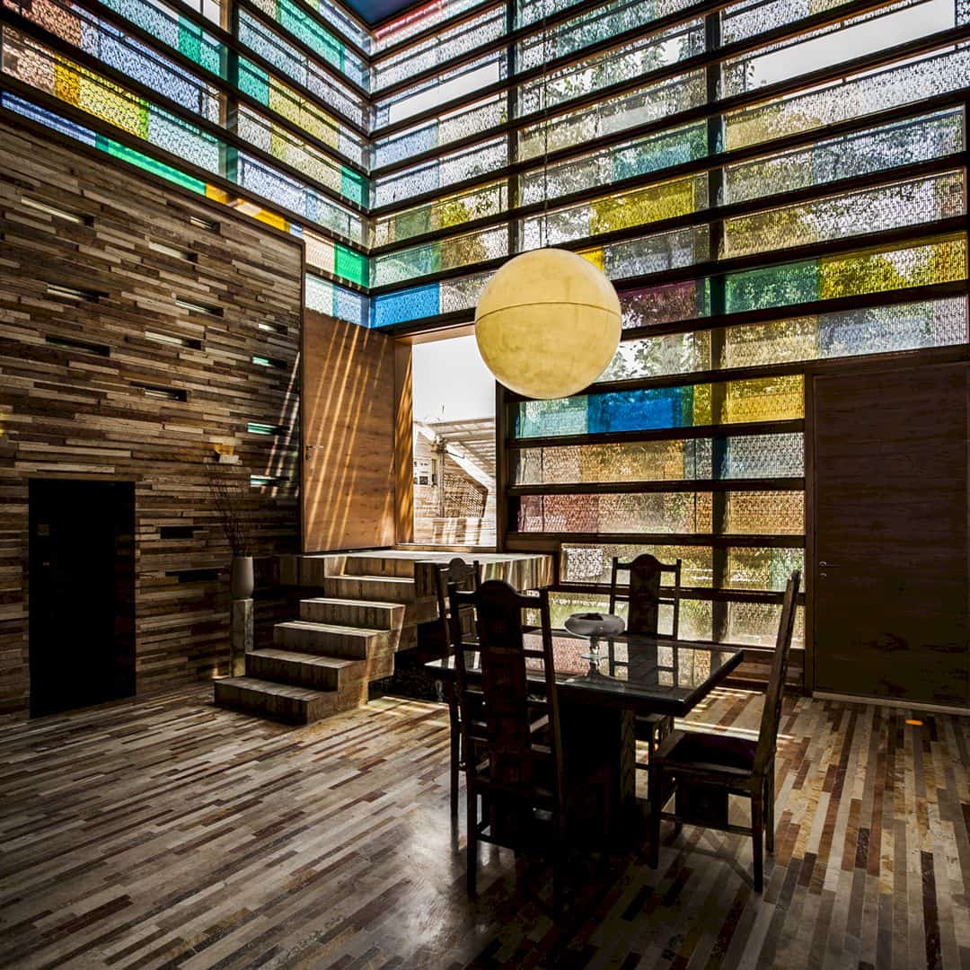
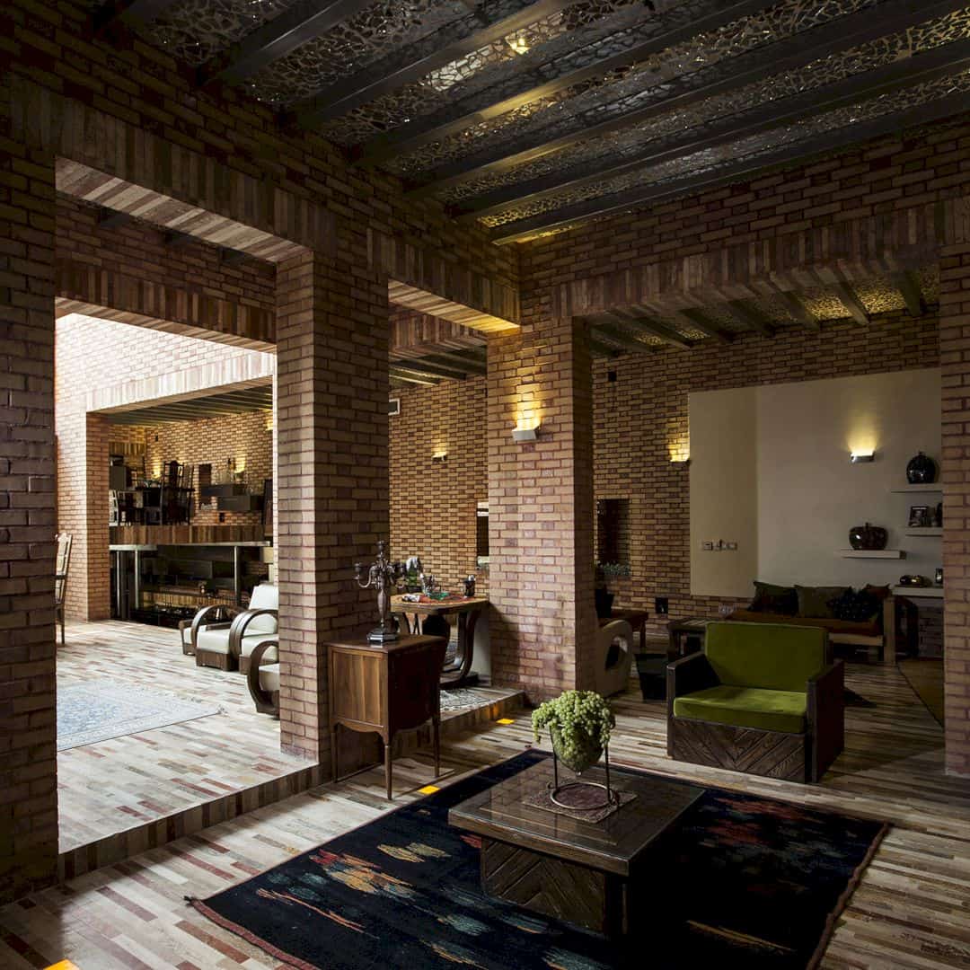
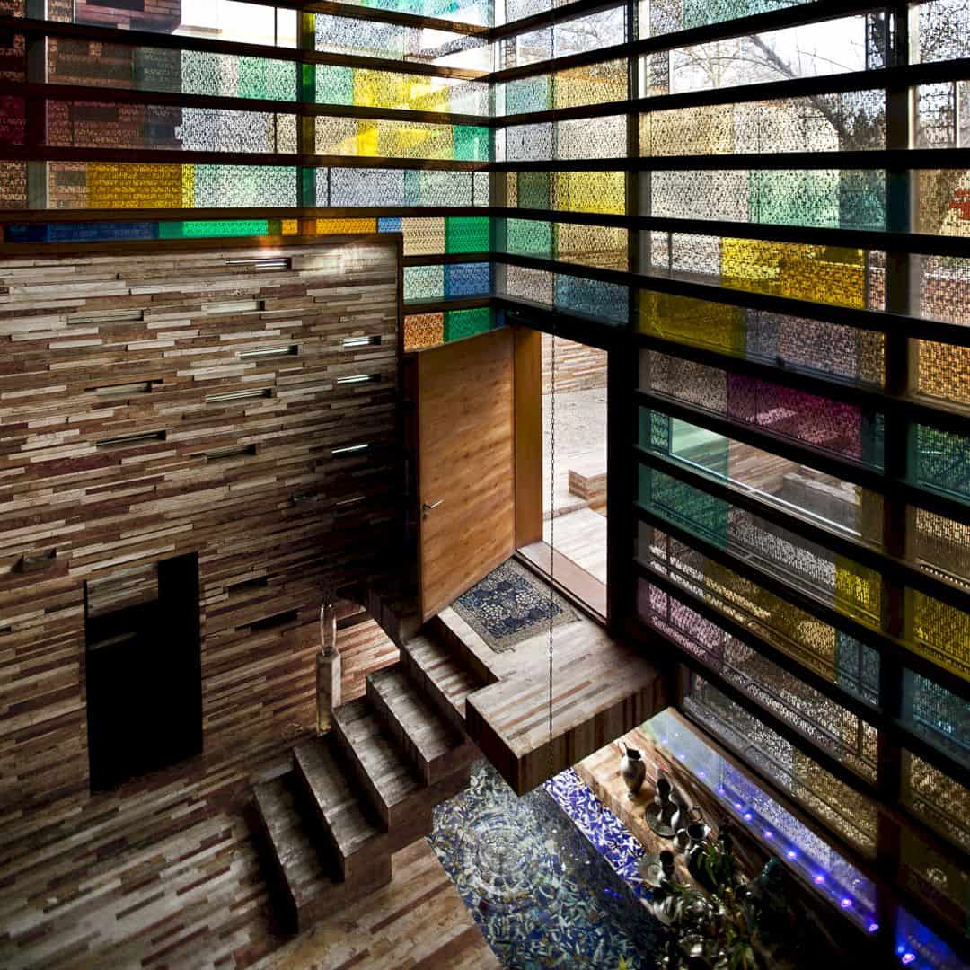
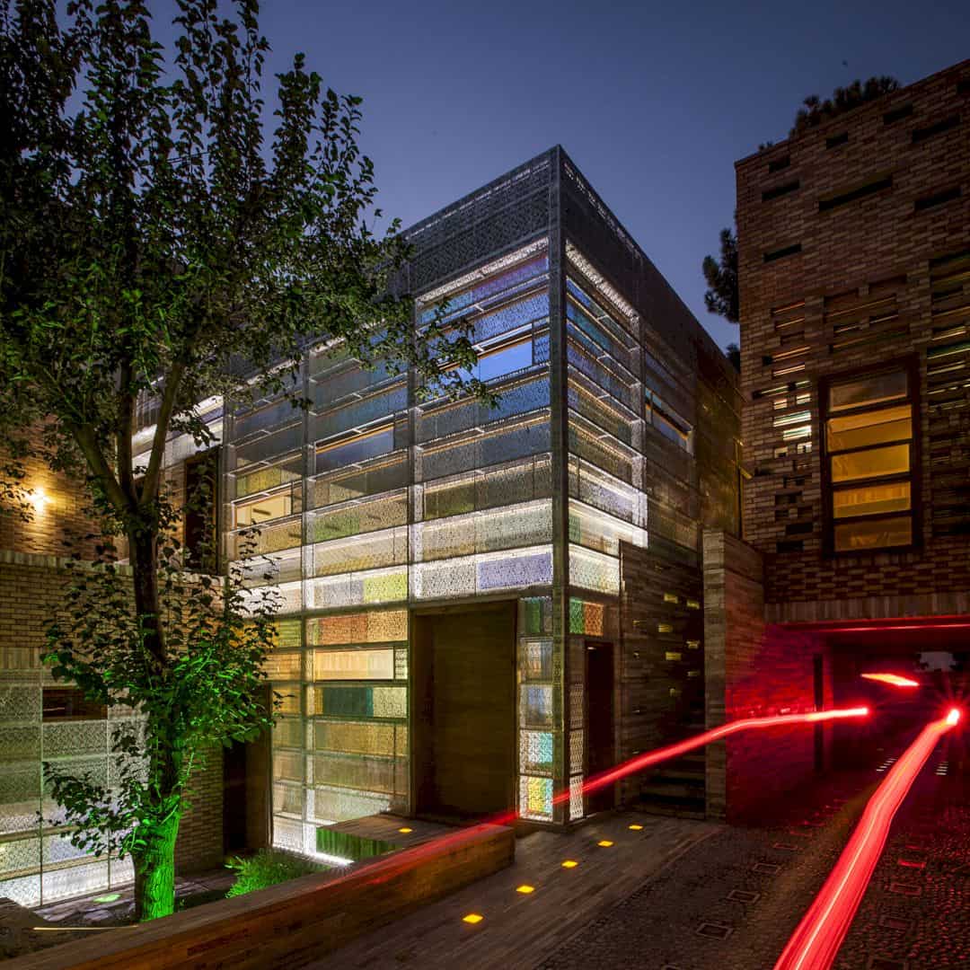
Ghaneei’s Residential Building in Iran Residential Building is the development of the designer’s old house. Polsheer Architects Planner Engineers maintains its fundamental skeleton to develop a bigger space for his family. Inspired by the local and traditional architecture of Iran and Isfahan, this residence has influential elements of Iran’s architecture with 3 stairways, stone materials that collected from the factory’s waste, old oak tree, and the body of no rooms that can reach the ceiling.
A’Design Award and Competition
All winners above have been ranked and awarded by A’Design Award, the worlds’ largest design competition. It is a prestigious competition for the best designs, design concepts, design products, and design services. Click here to register and join this competition, and be a part of the World Design Rankings.
Discover more from Futurist Architecture
Subscribe to get the latest posts sent to your email.

