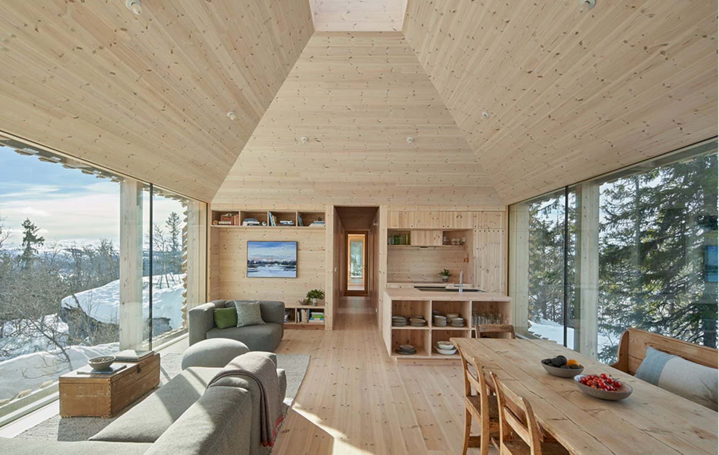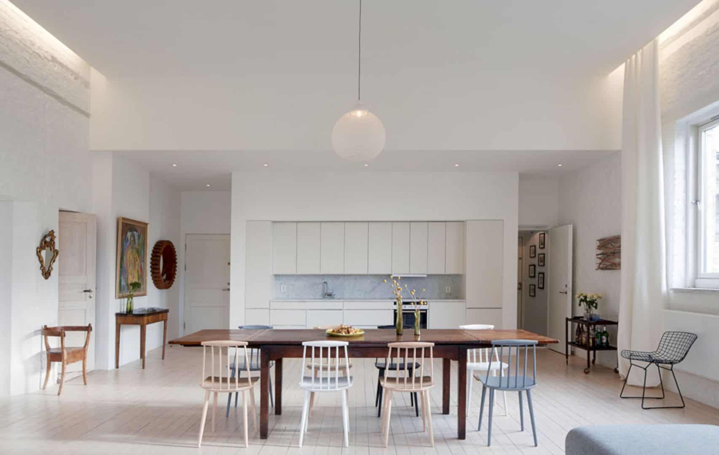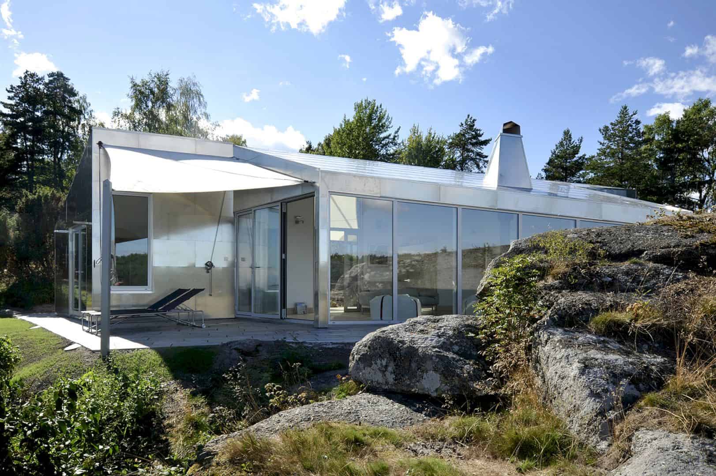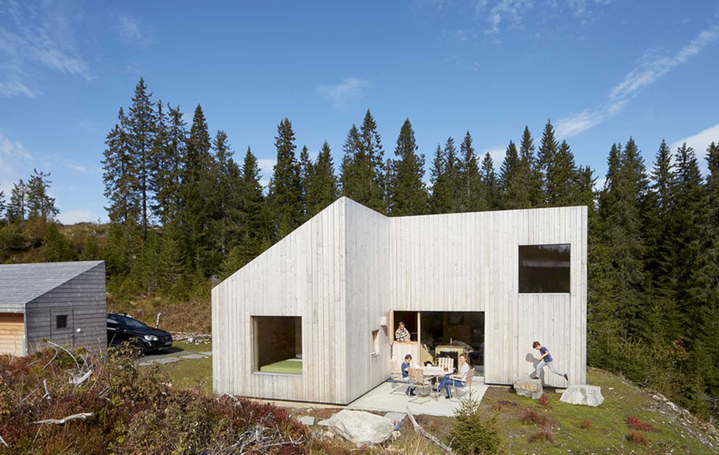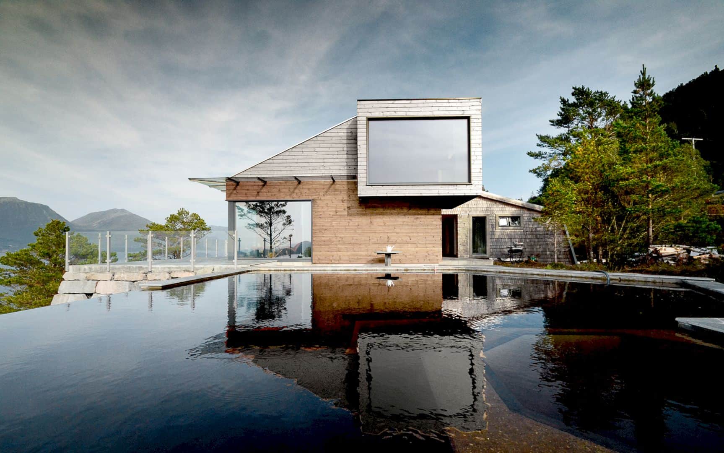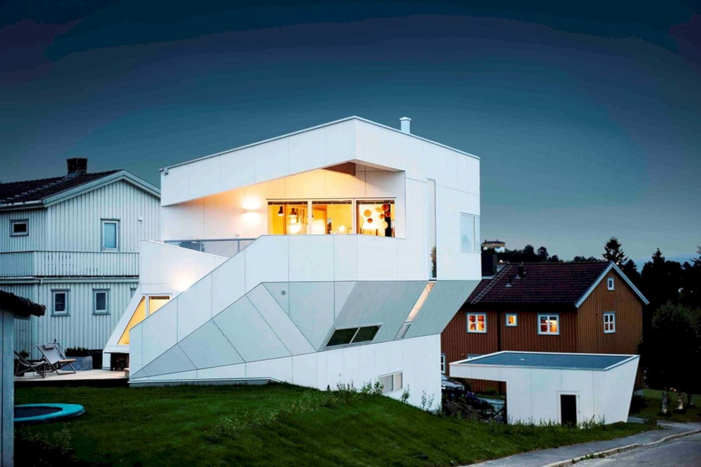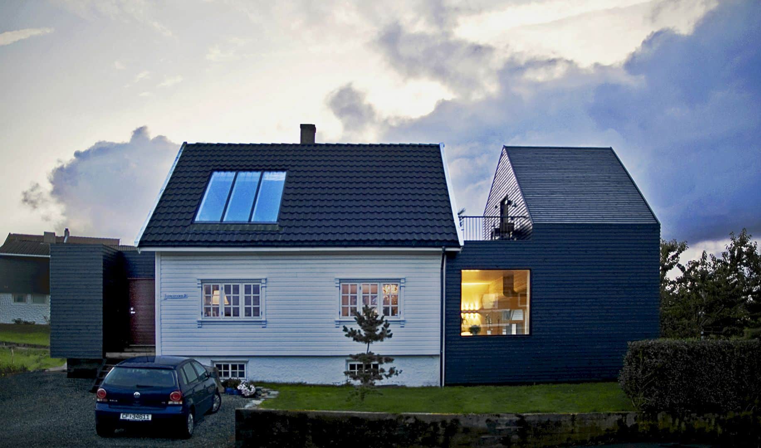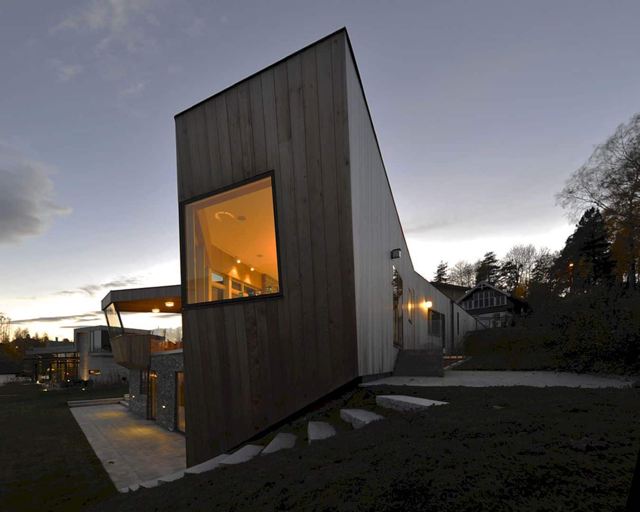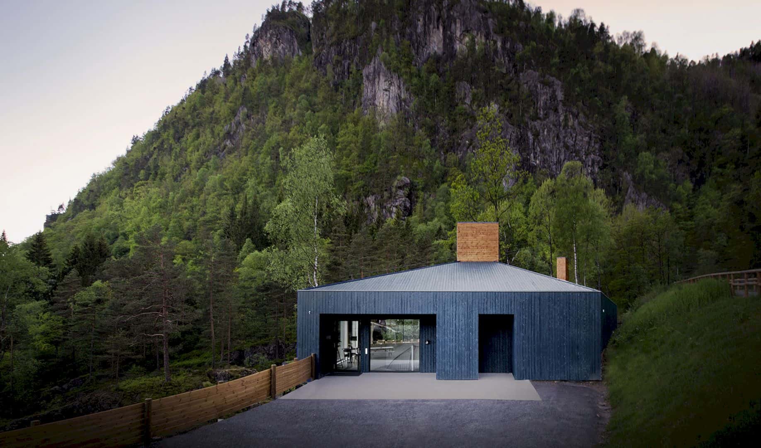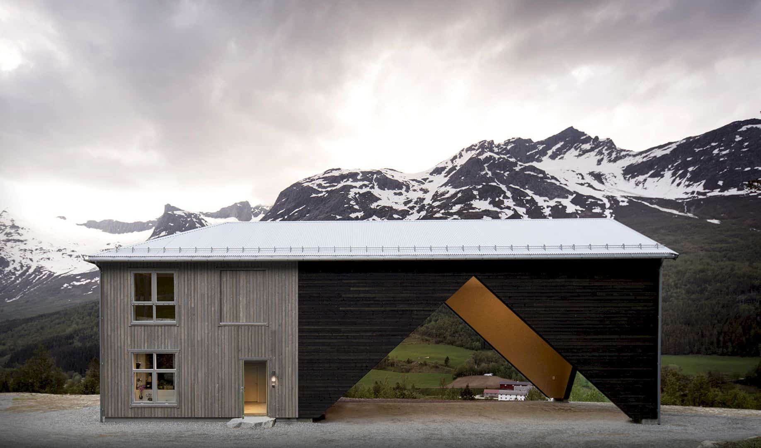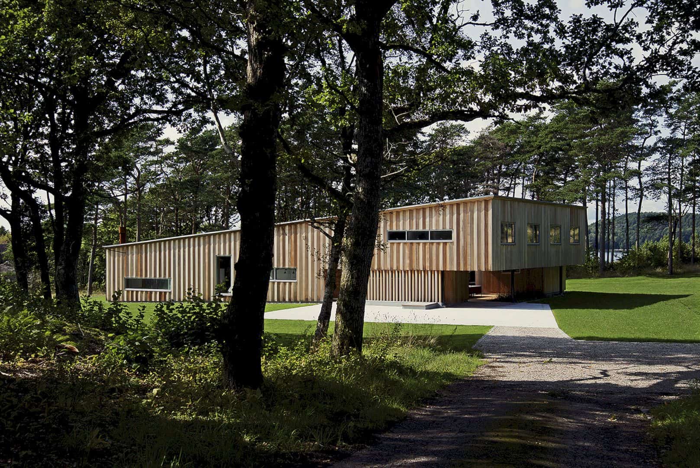Skigard Hytte: A Large Cabin with Wide Wooden Steps and Four Smaller Spaces
This large cabin is designed by Mork Ulnes Architects and completed in 2018. Skigard Hytte has a series of wide wooden steps as access to reach it, lead the people to enjoy the stunning views in a veranda. There are also four smaller spaces formed by dividing the cabin internally along its length. This 144sqm cabin is located in Kvitfjell, Norway.
