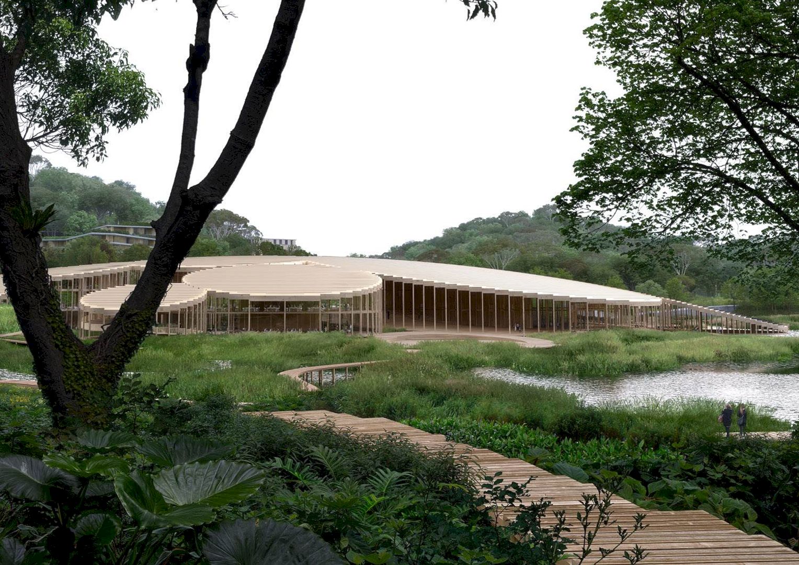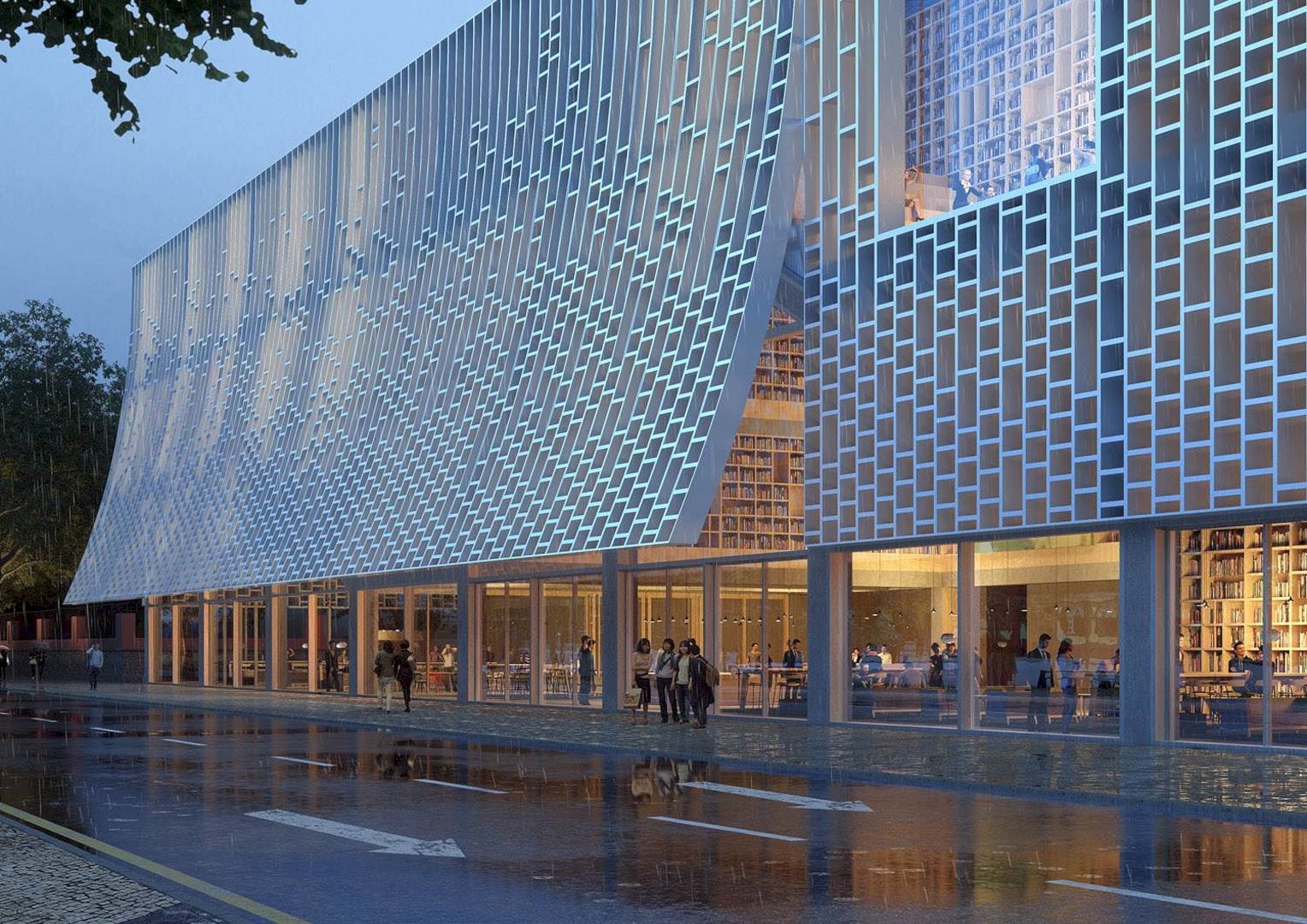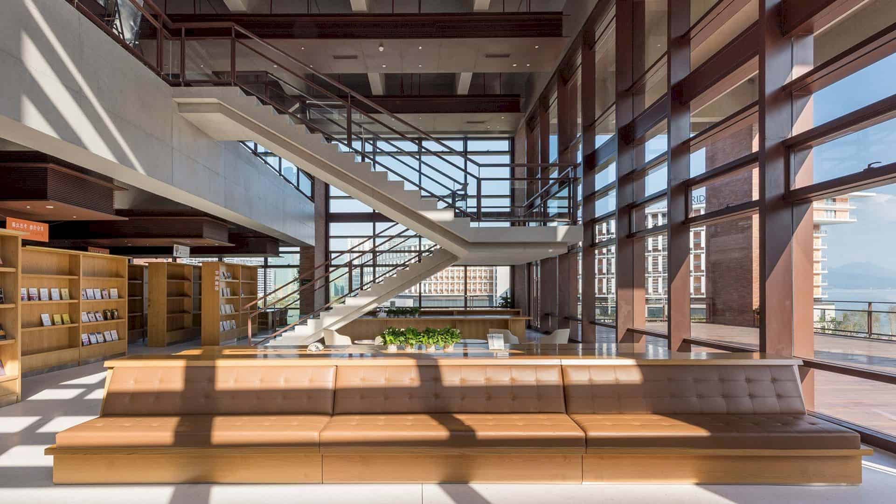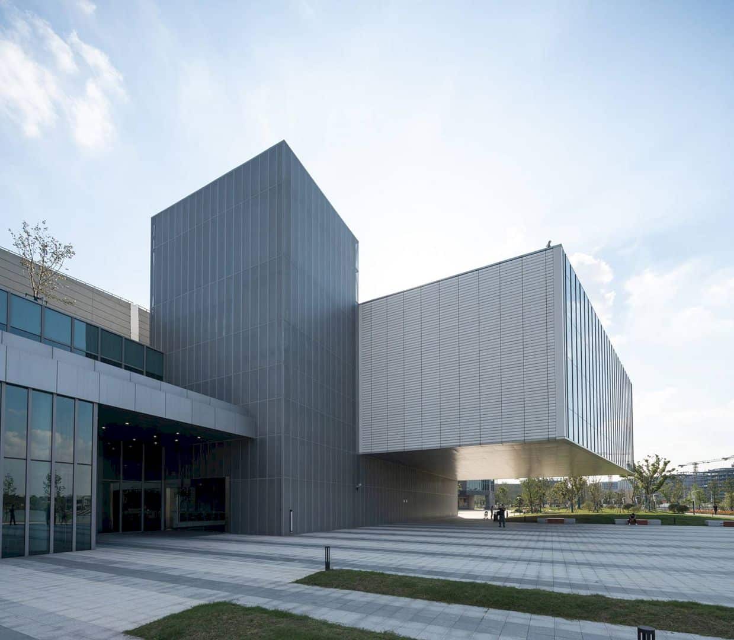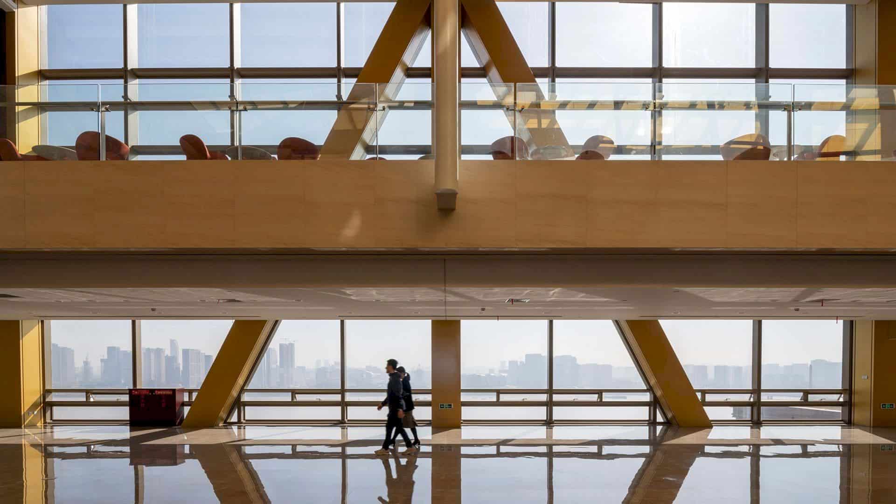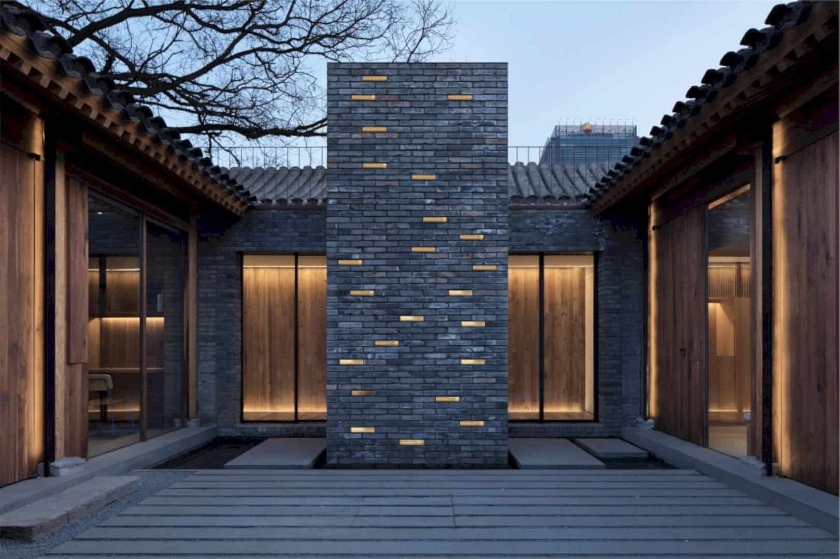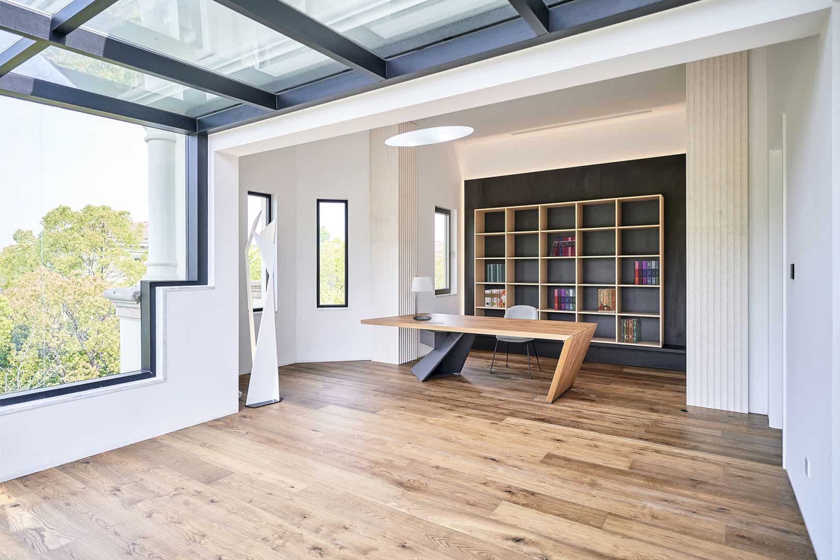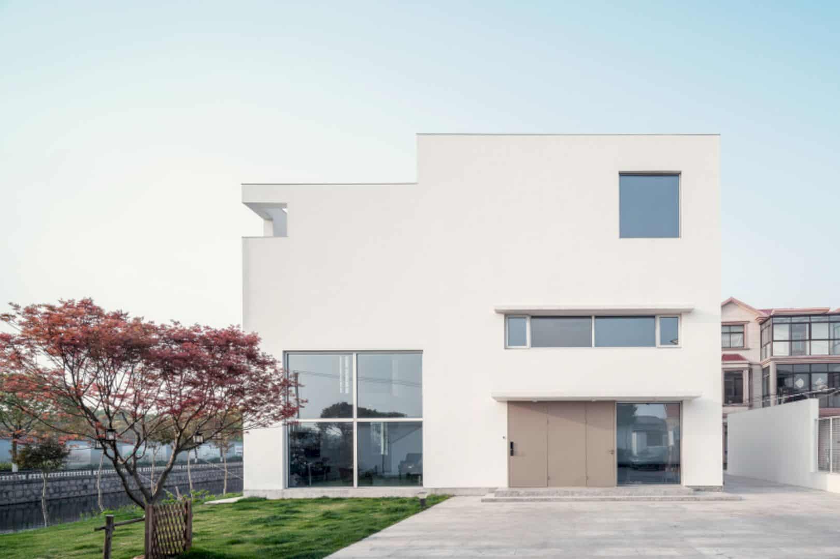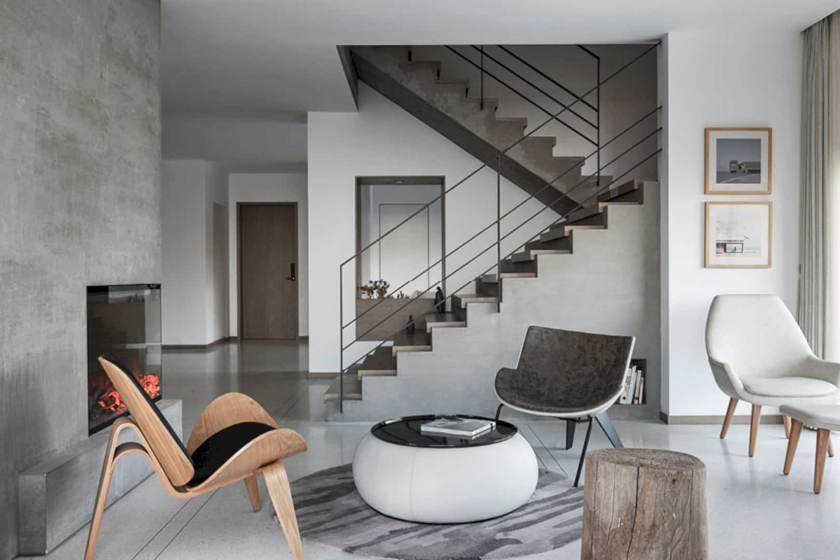Shanghai Transaction Succeed Office: A New, Borderless, Parallel Workspace
The way humans work has continually evolved, from traditional modular cubicles to modern open collaborative spaces. The new office of Shanghai Transaction Succeed Industrial Investment, located at Shanghai Yuejie Expo Park, reflects this evolution. Designed by the One House team under the leadership of founder Fang Lei, the office features a contemporary, minimalist, smart, and efficient, incorporating various work scenarios to create a “borderless, parallel workspace”.

