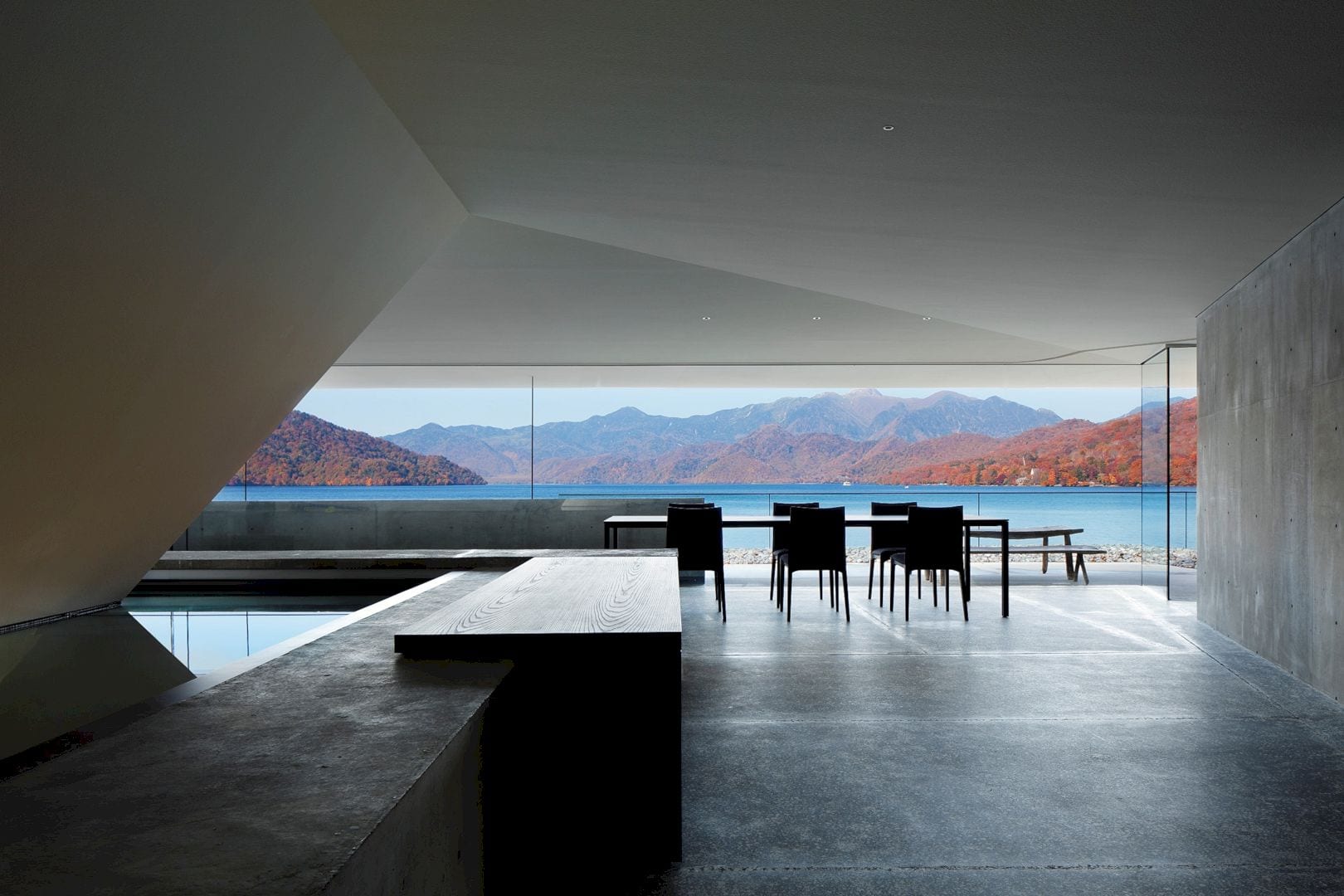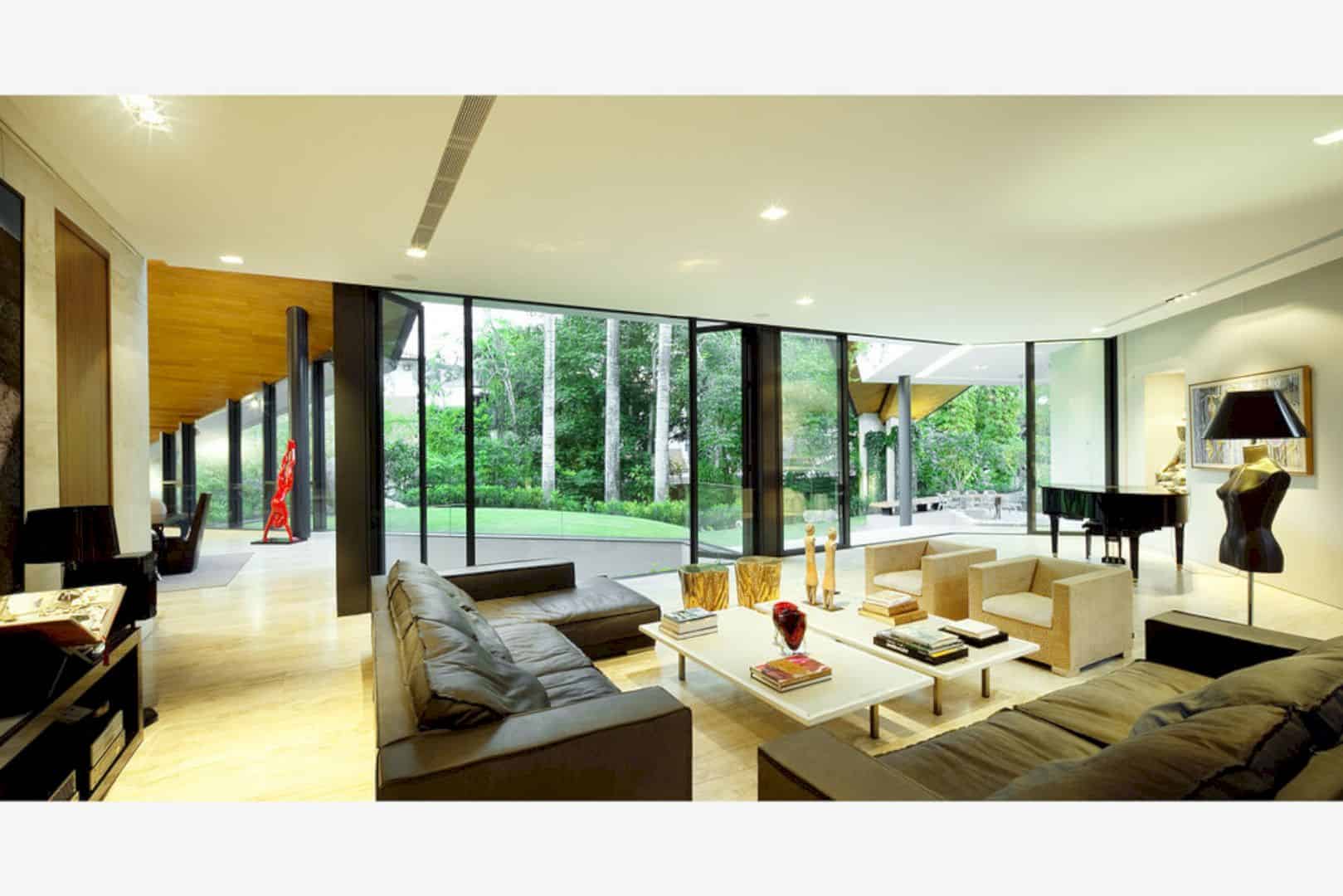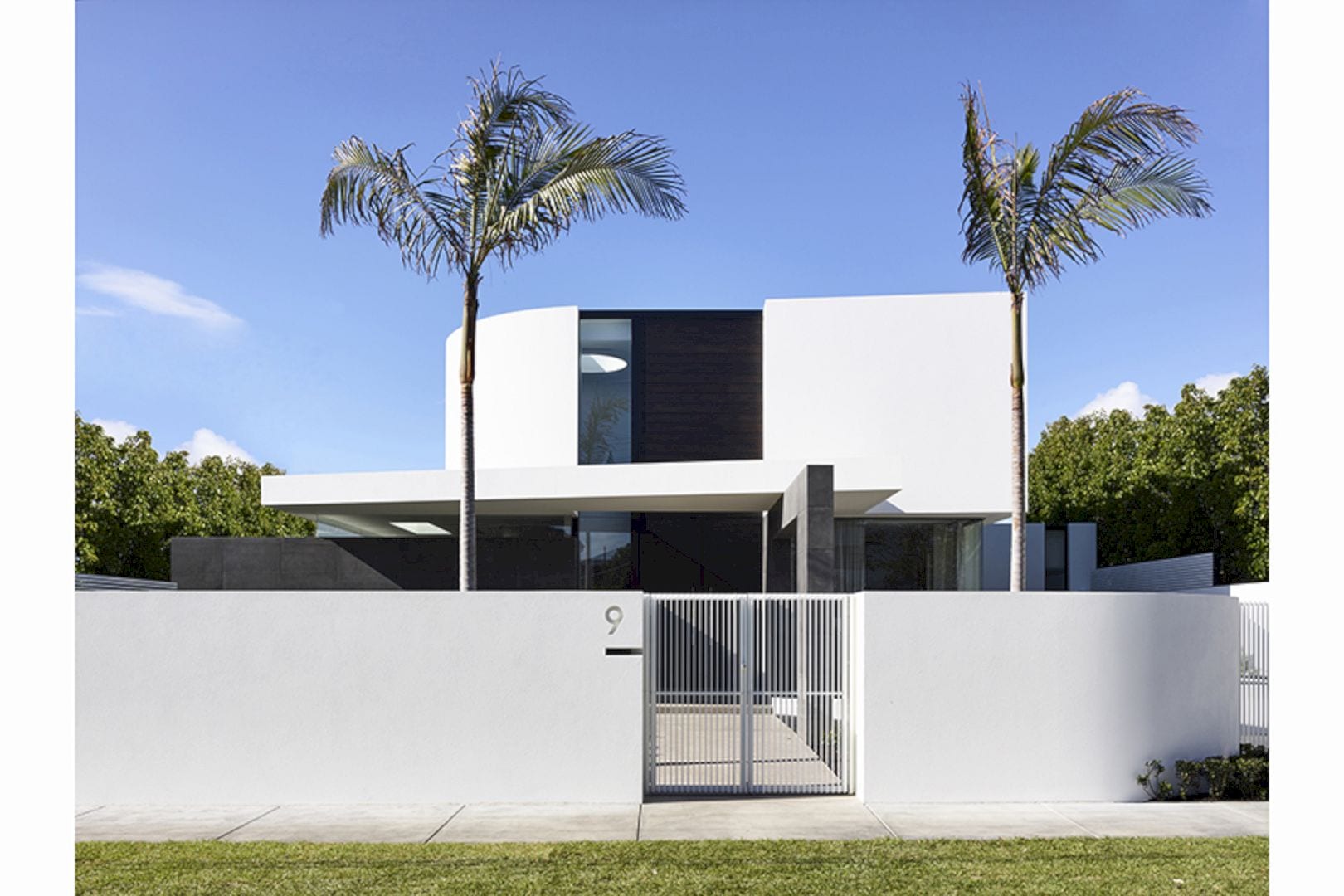Completed by Kazunori Fujimoto Architect & Associates, this 2009 project is located on a hill with awesome views of the Seto Inland Sea. House in Sunami is designed with light construction and simple space, offering the beautiful scenery of its surrounding as well.
Design
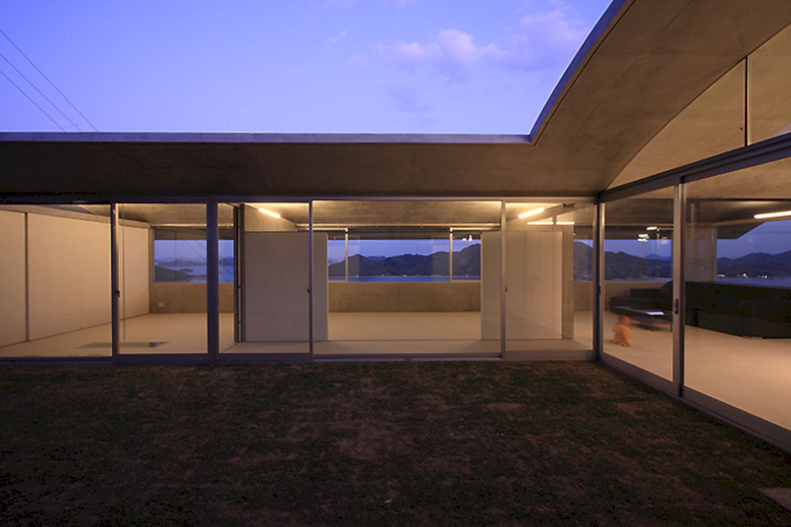
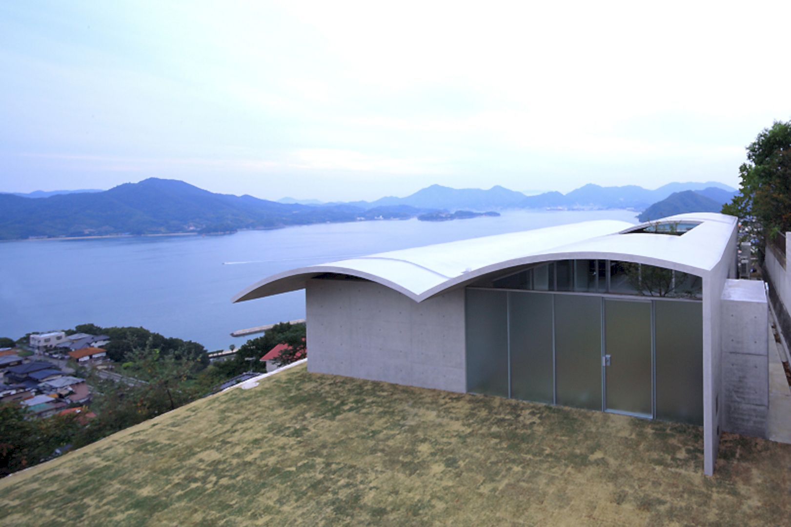
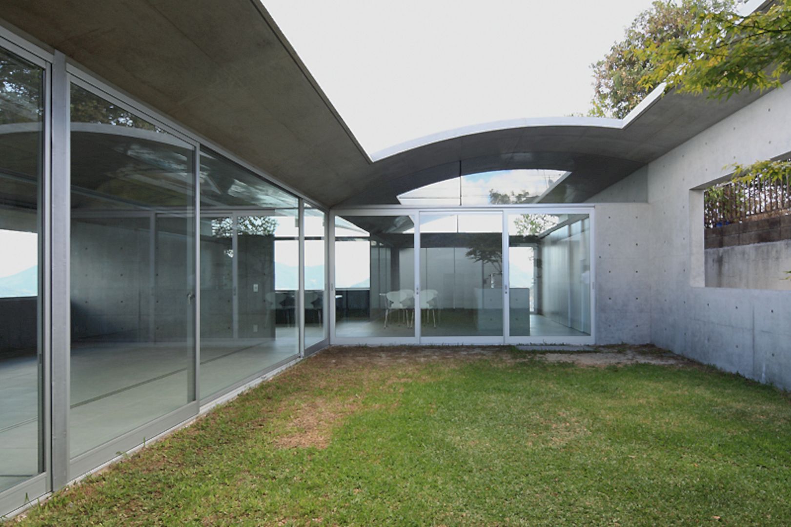
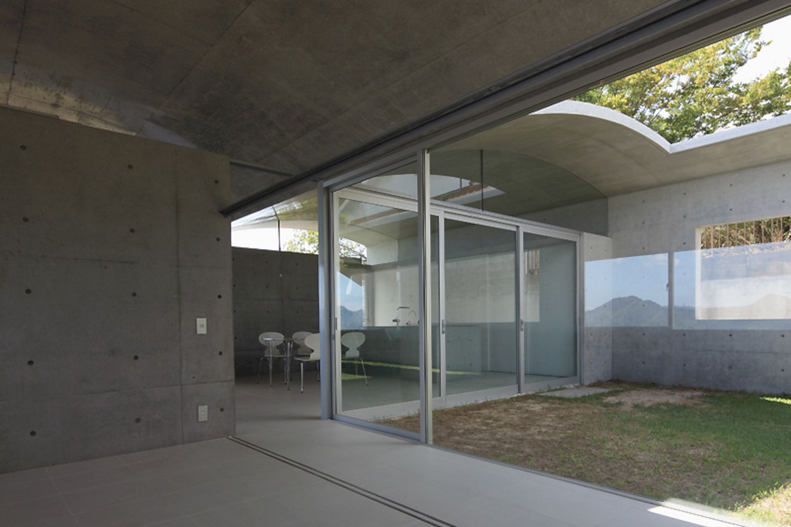
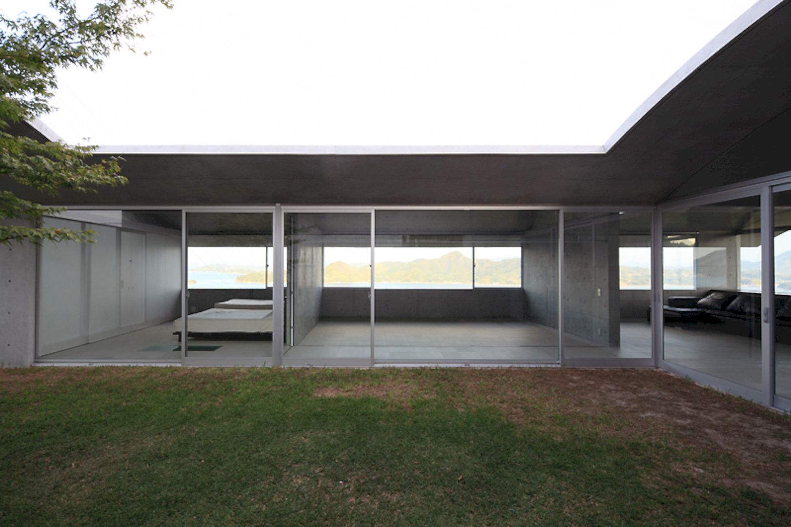
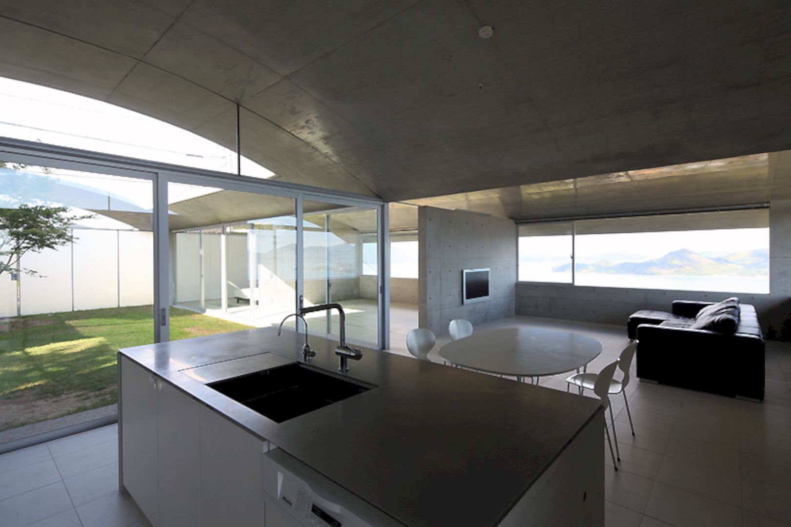
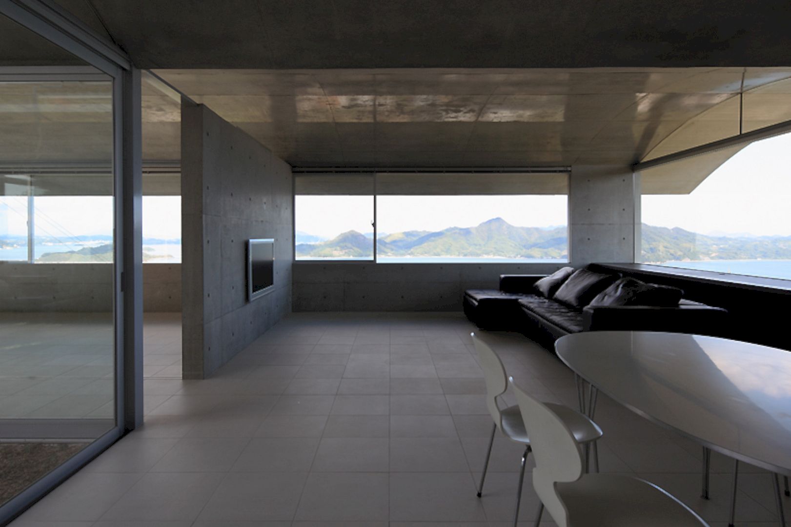
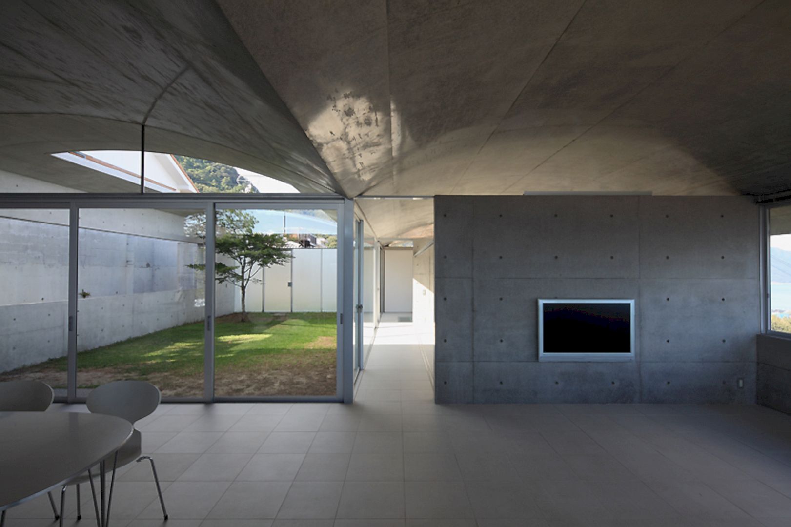
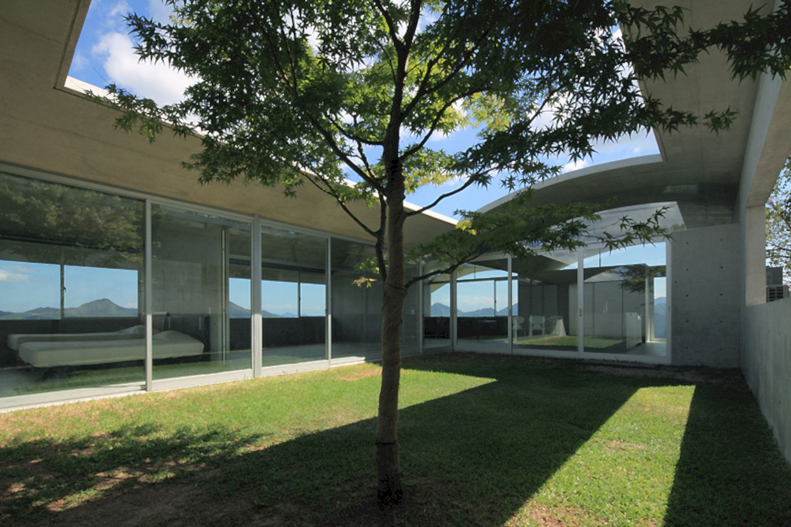
The court with a skylight is set at the back of the rooms so one can enjoy the life opening to the mountainside and sea. For the roof, the architect uses a shell construction to get the spread of space. The slab reinforcement has 120 mm in thickness and it consists of a single layer.
Construction
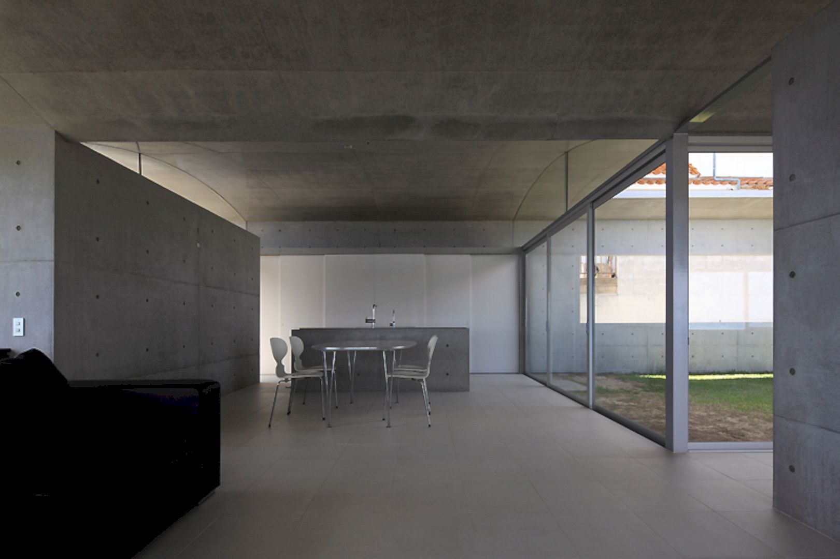
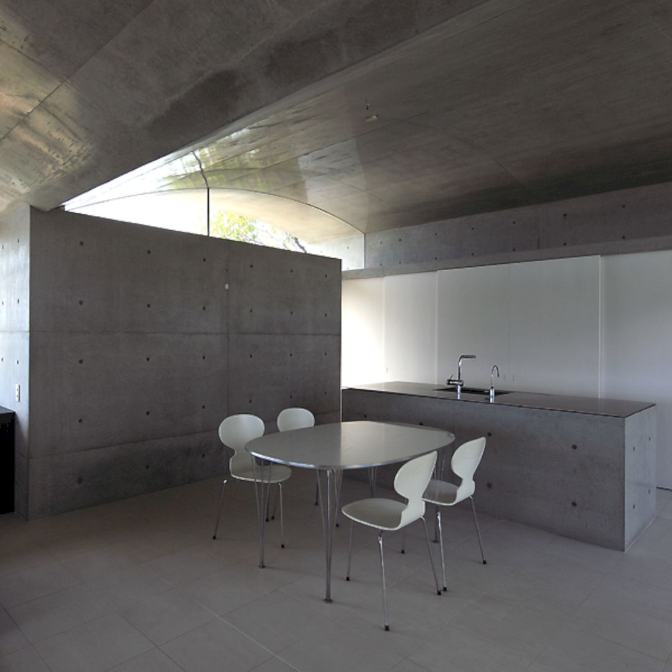
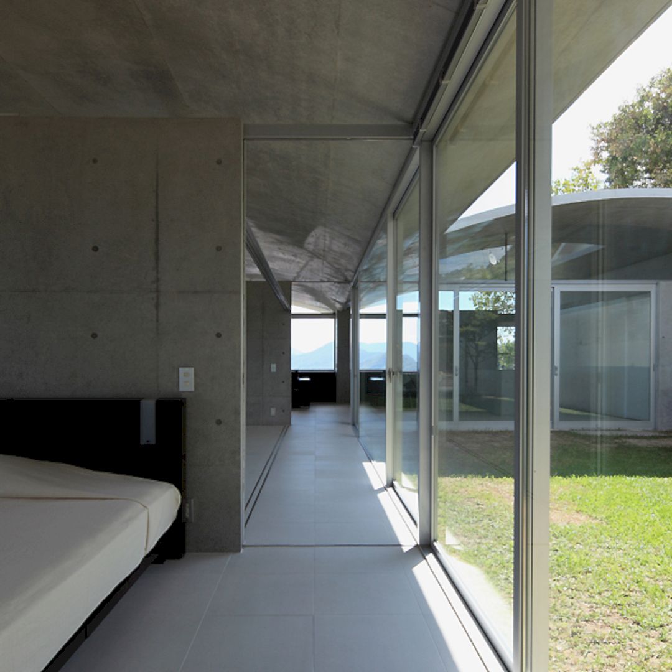
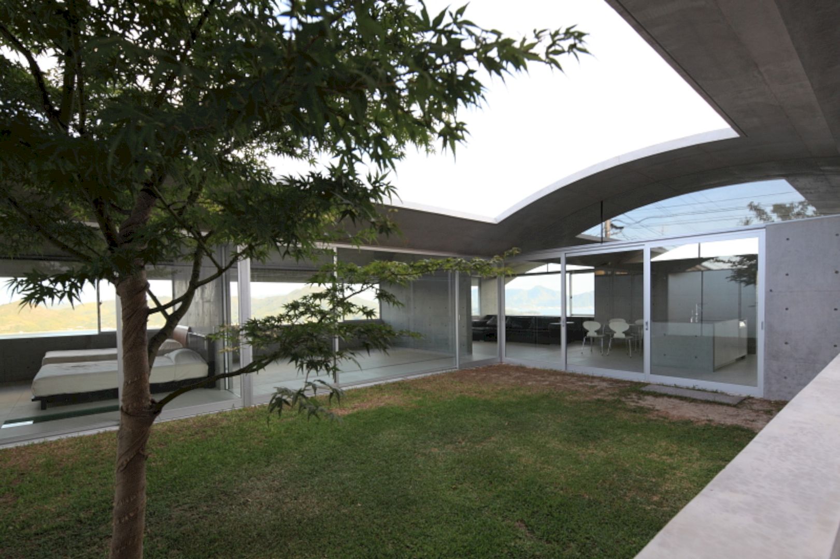
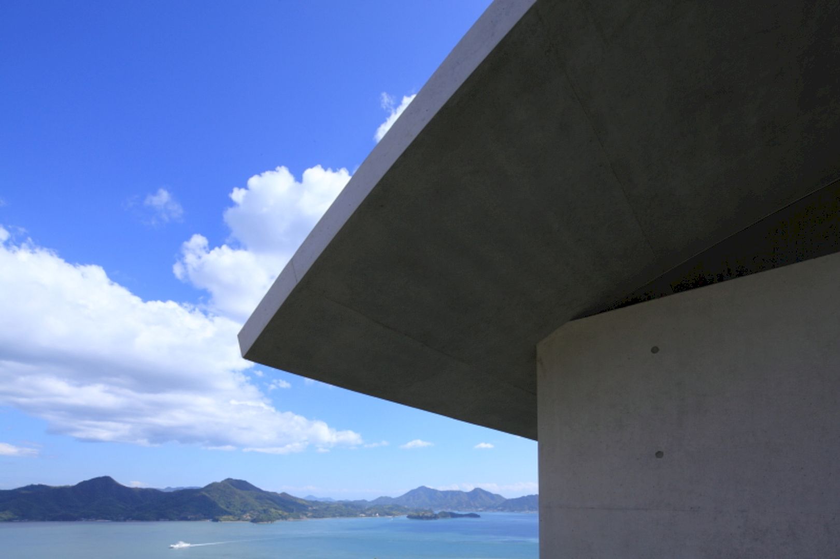
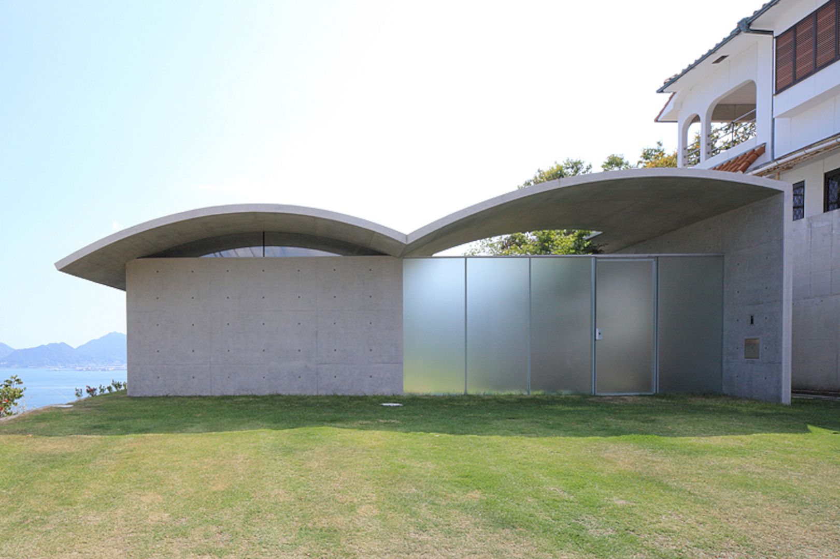
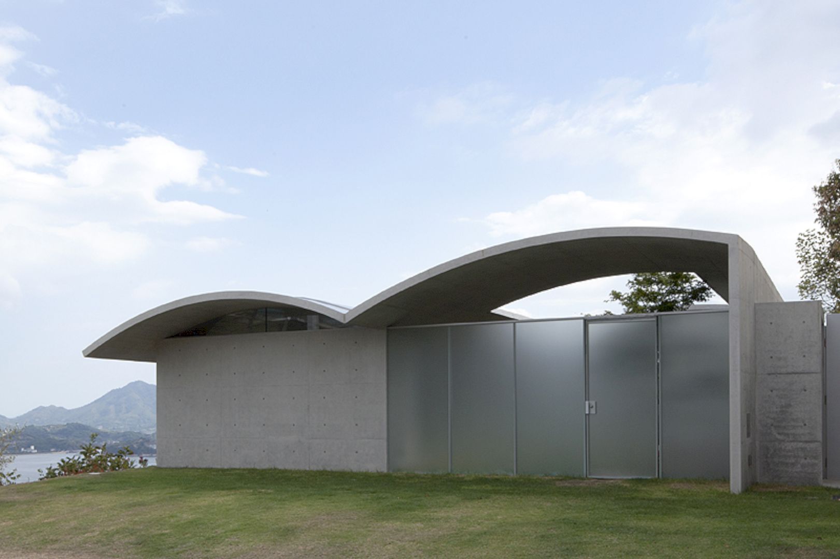
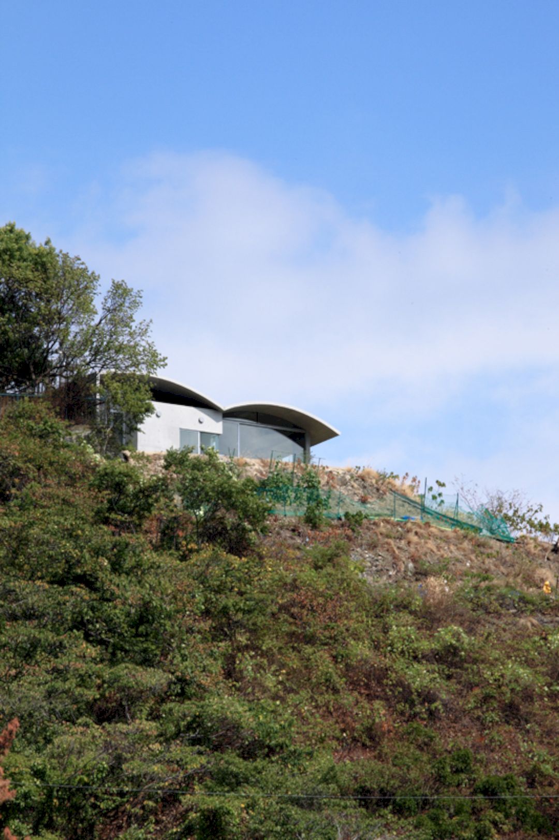
The roof of the building covers the whole house while the big beam or column of the concrete frame is used against the shell’s thrusts. A steel frame with the reinforced concrete is arranged to realize light construction and simple space.
It is a house with simple construction and at the same time, there is also a rich sequence of the space and a comfortable relationship between the surroundings of the house.
House in Sunami Gallery
Photography: Kazunori Fujimoto Architect & Associates

