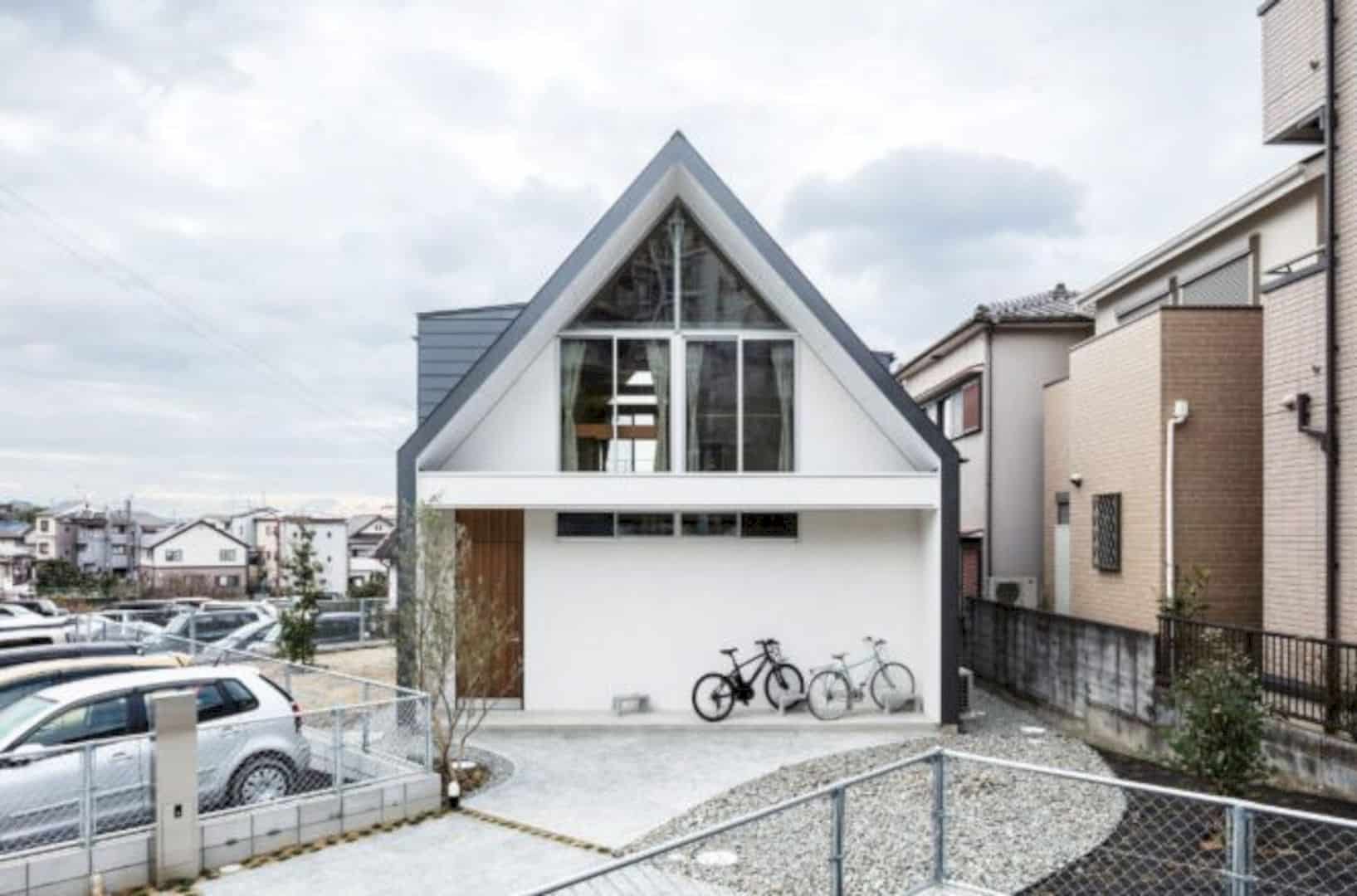tc House is an award-winner house from the Australian Institute of Architects ACT Chapter Awards 2016 in Small Project Architecture category. It is a project of small renovations of a 1950’s modernist house by Ben Walker Architects in South Canberra, Australia. This beautiful house is renovated also to improve the quality and function of the living zones.
Renovations
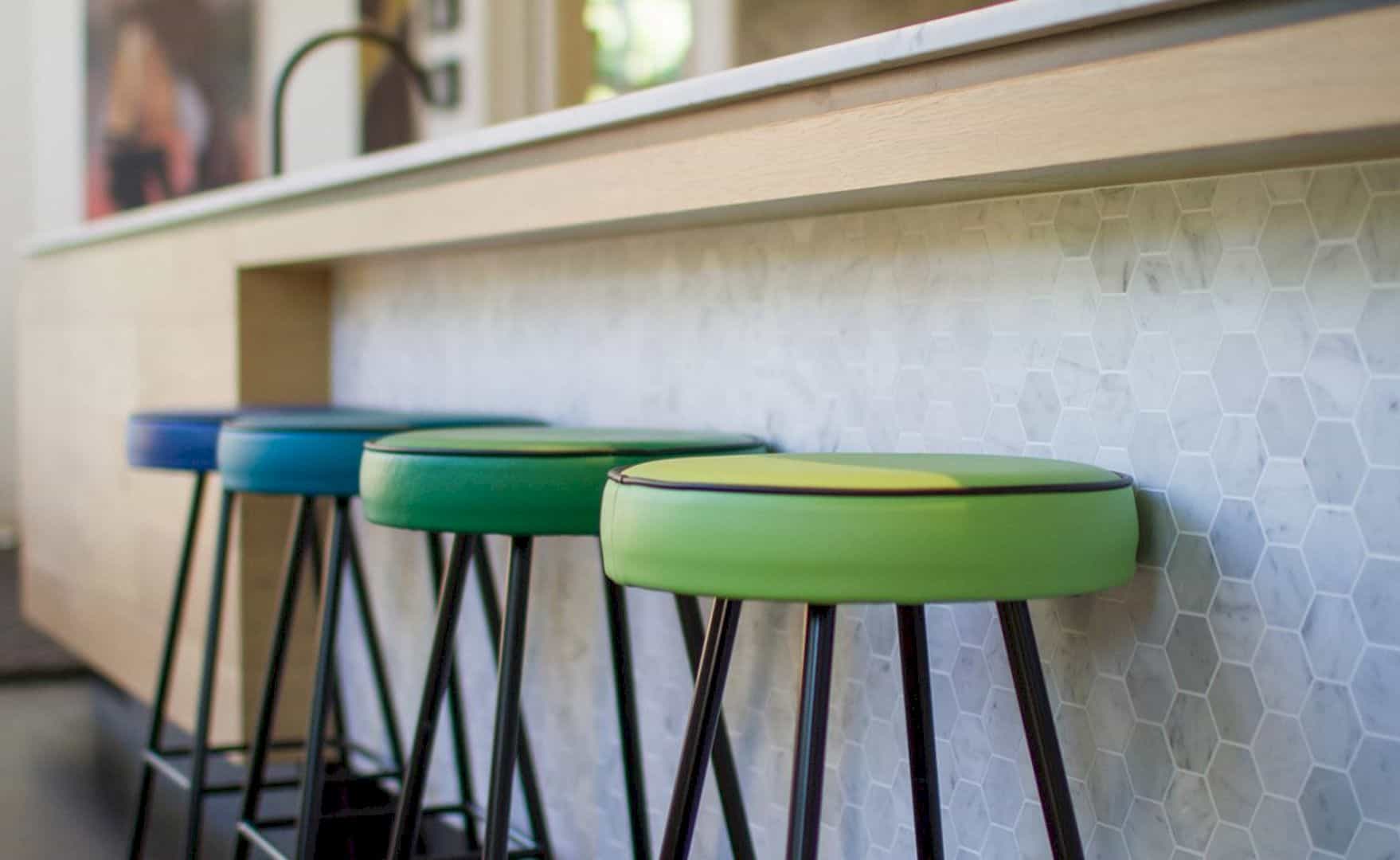
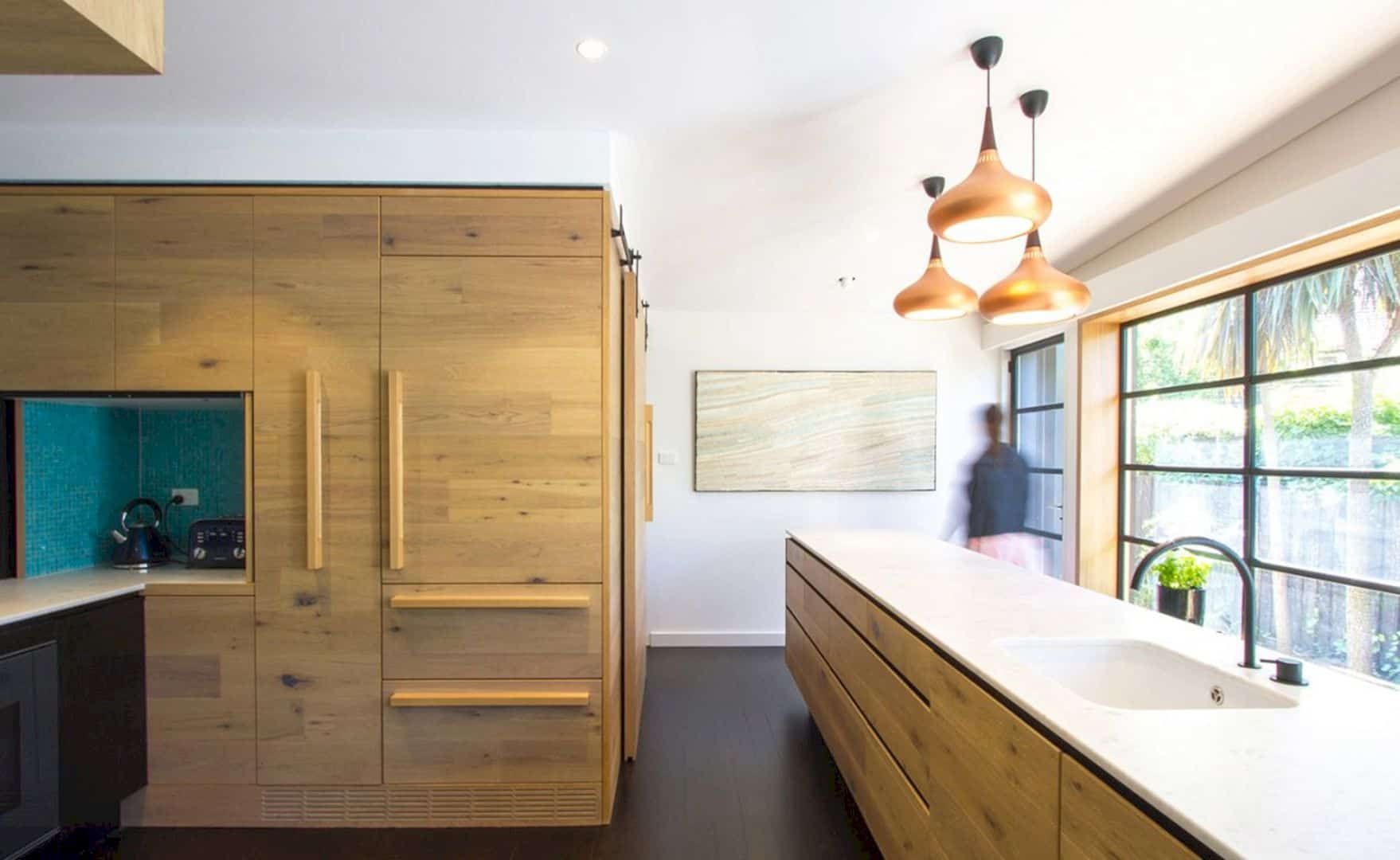
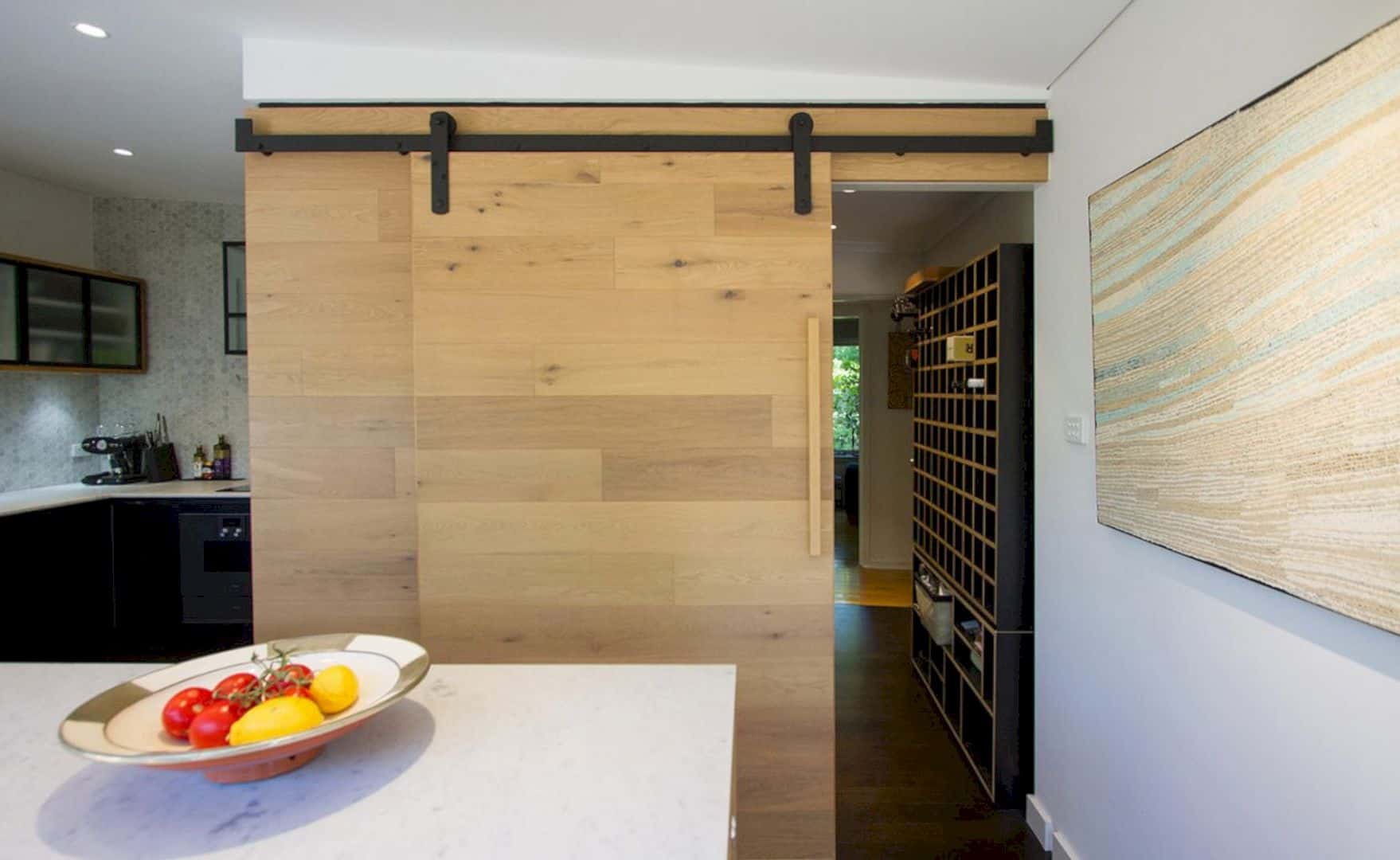
This house has small renovations to improve its living zones, especially the quality and the function. The living zones become the focus of this project in order to meet the needs of the residents for comfortable and entertaining living zones. It is a simple and modern house with bright interiors, a warm atmosphere, and a green garden.
Rooms
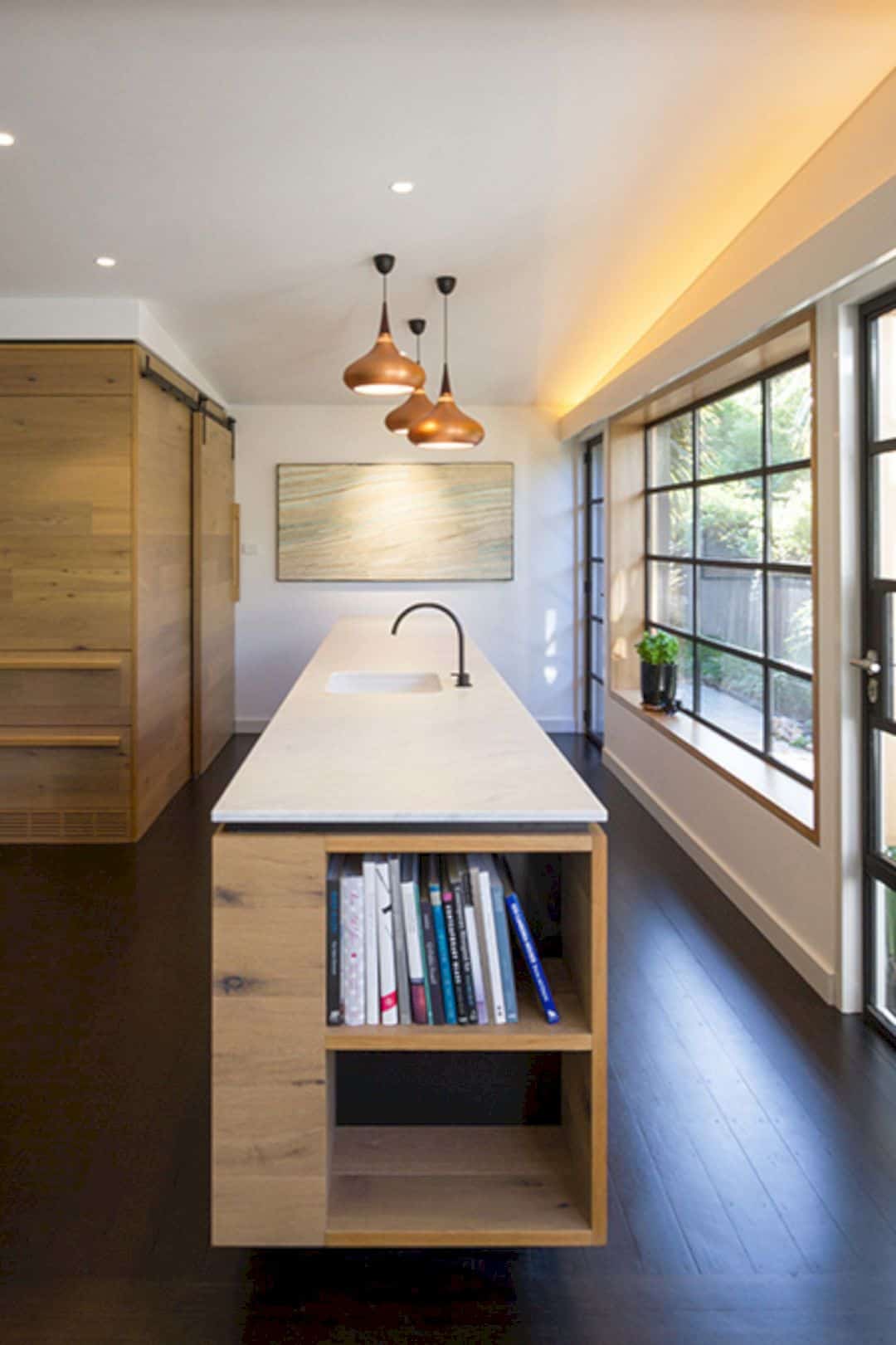
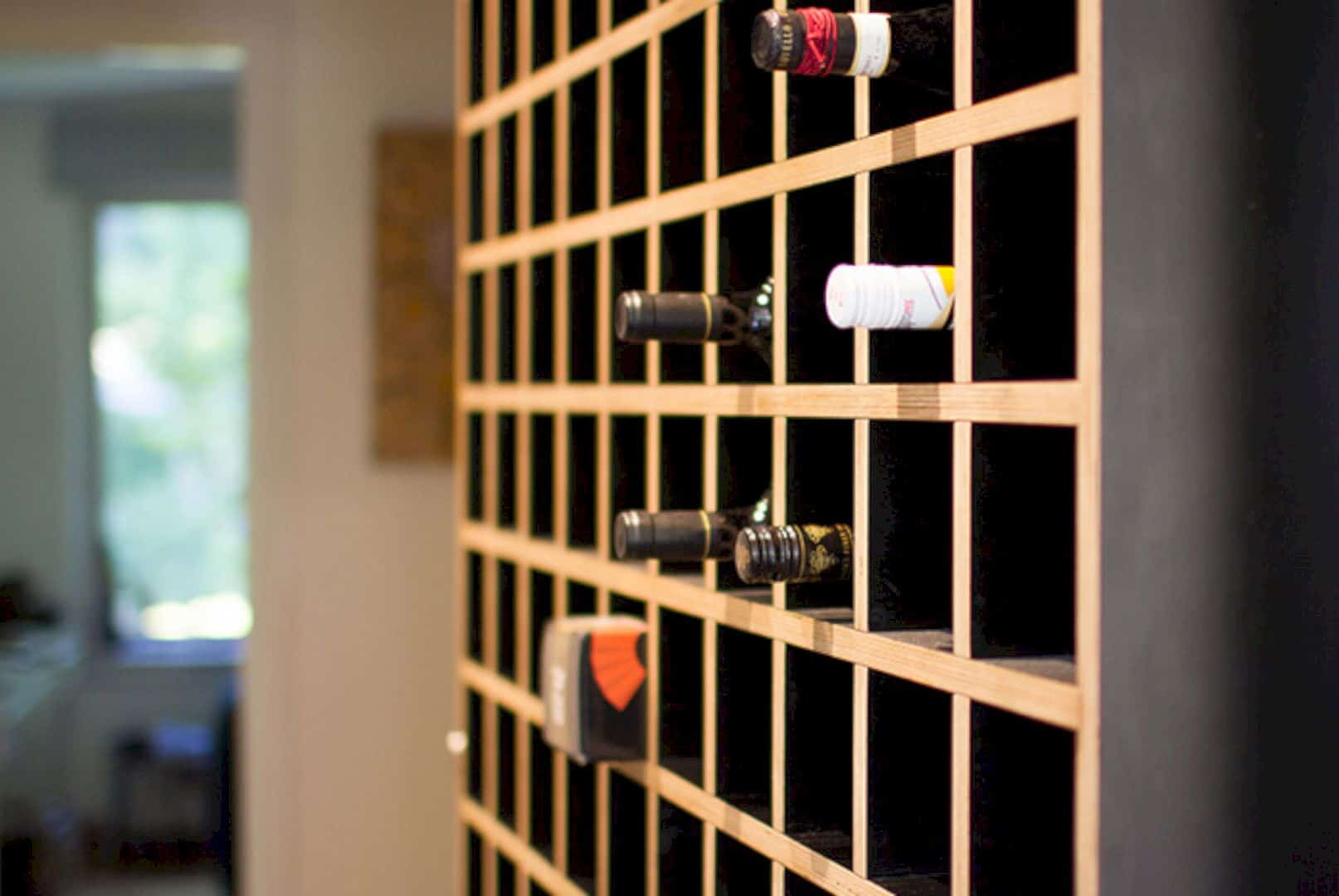
The house kitchen is connected to the garden through the careful detailing of layout and materials. Even each room in this house is small, the arrangement of the furniture and interior elements on the house layout is important especially to make each room looks larger than it seems. There is also a wooden wine rack where the residents can tidy up their favorite wines.
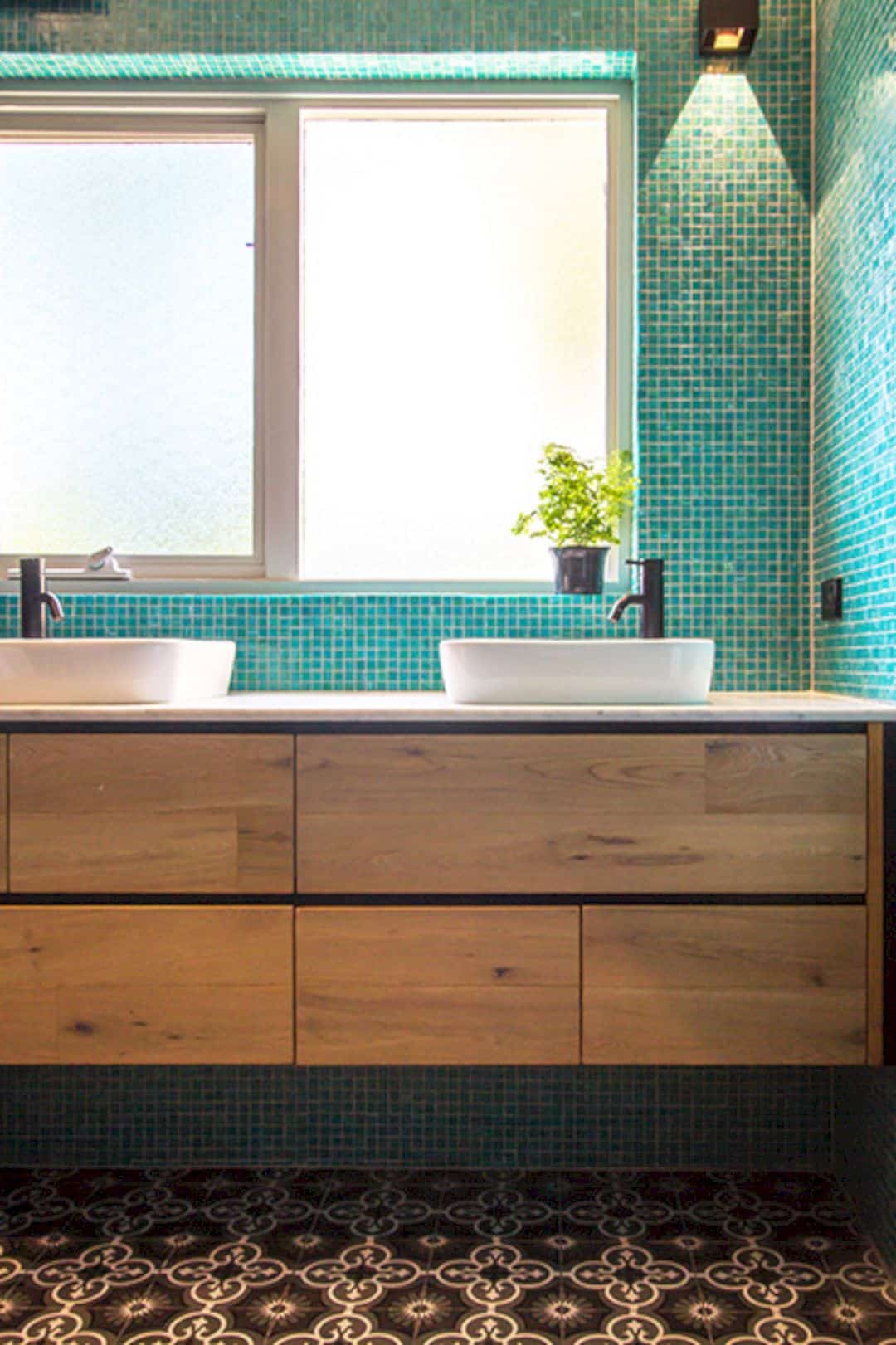
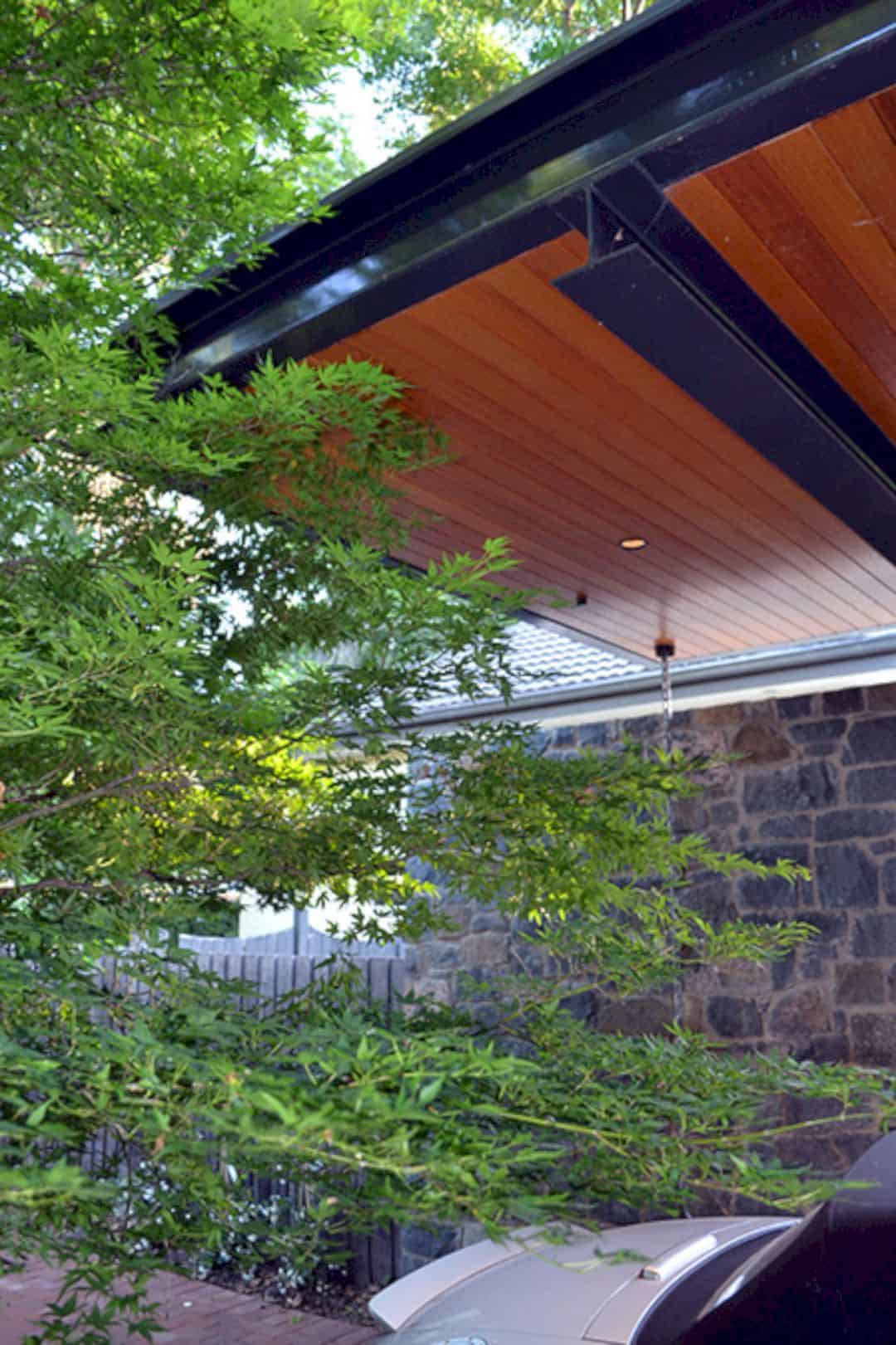
In order to create a more decorative look inside the house, the bathroom is more colorful than the living zones. The bathroom is designed with small blue tiles to decorate its wall while the floor is beautified with beautiful patterned tiles. This house is also dominated by wood materials that can be found also inside the bathroom and the house garage.
Photographers: LightStudies and BWA
Discover more from Futurist Architecture
Subscribe to get the latest posts sent to your email.

