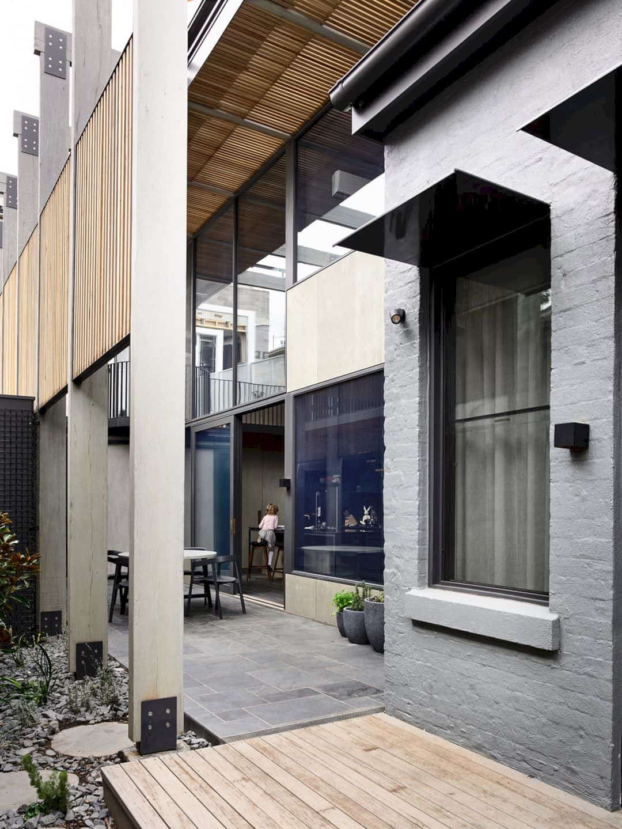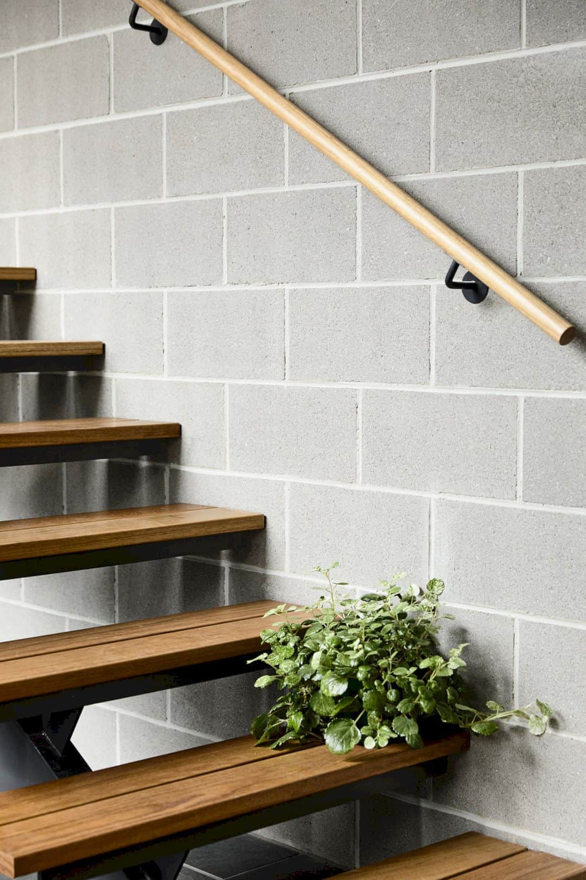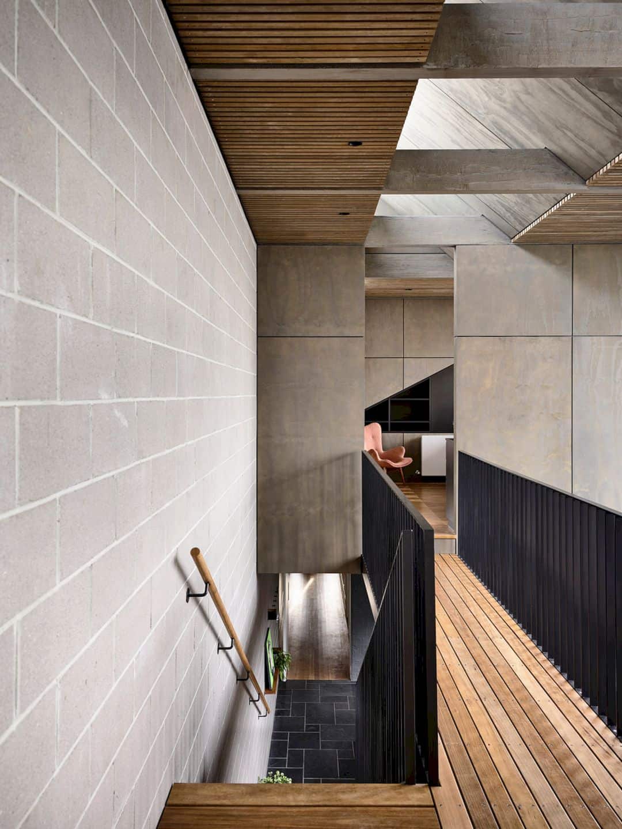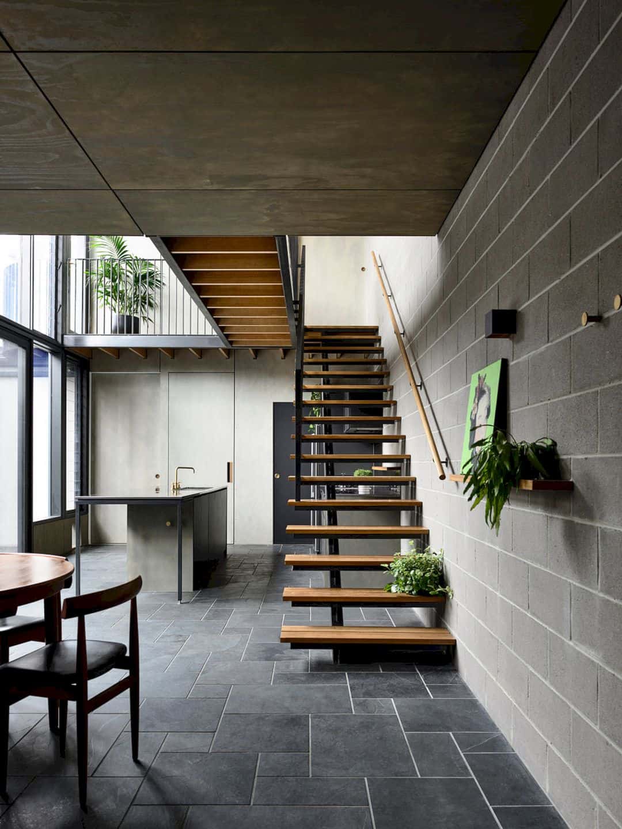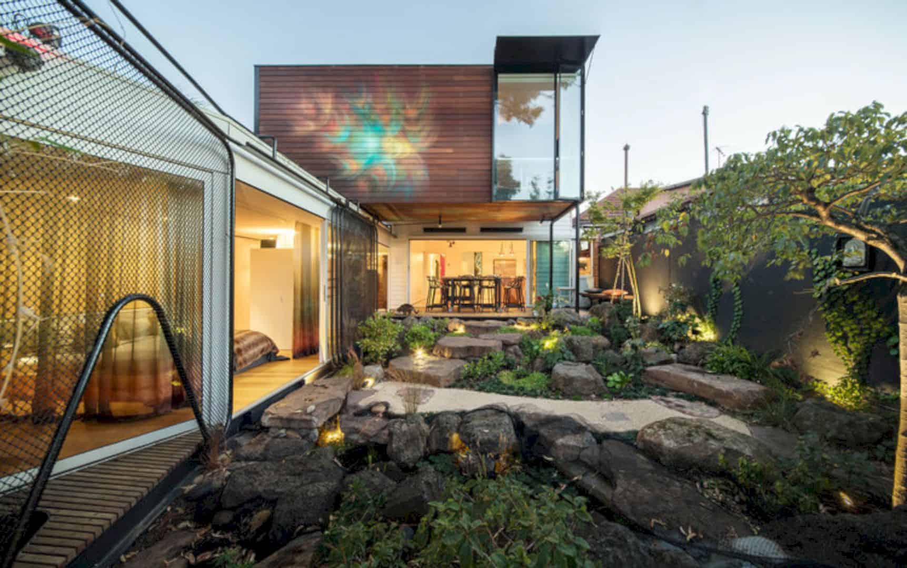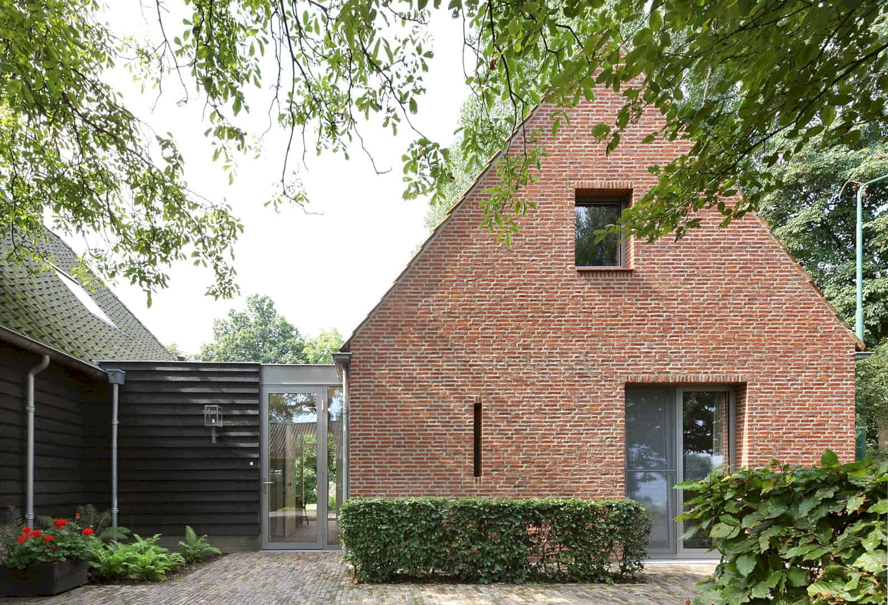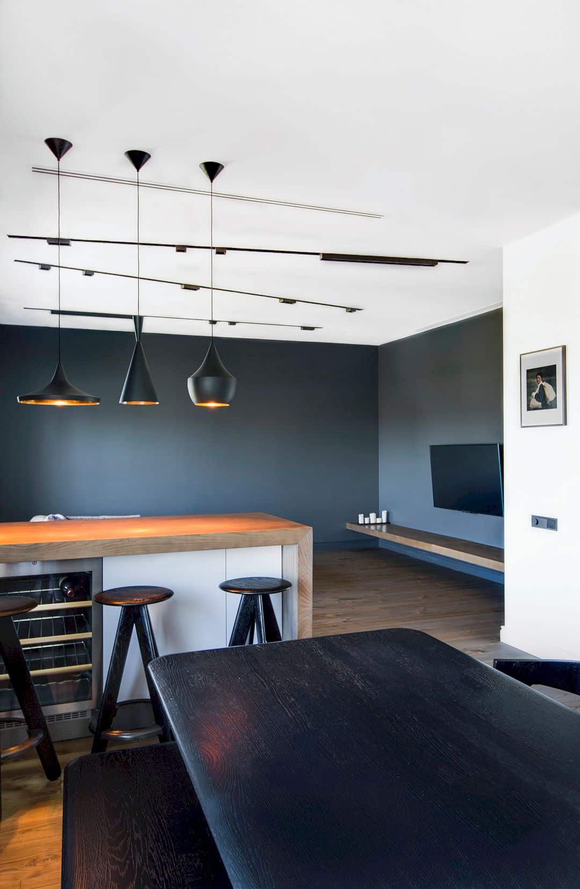It is a renovation and extension project of a single fronted terrace house. Project Nymph is located in the Botanic Gardens precinct of inner Melbourne, designed by Zen Architects based upon the concepts of gathering under a roof and living in a garden. It also features natural materials for its interior and exterior.
Design
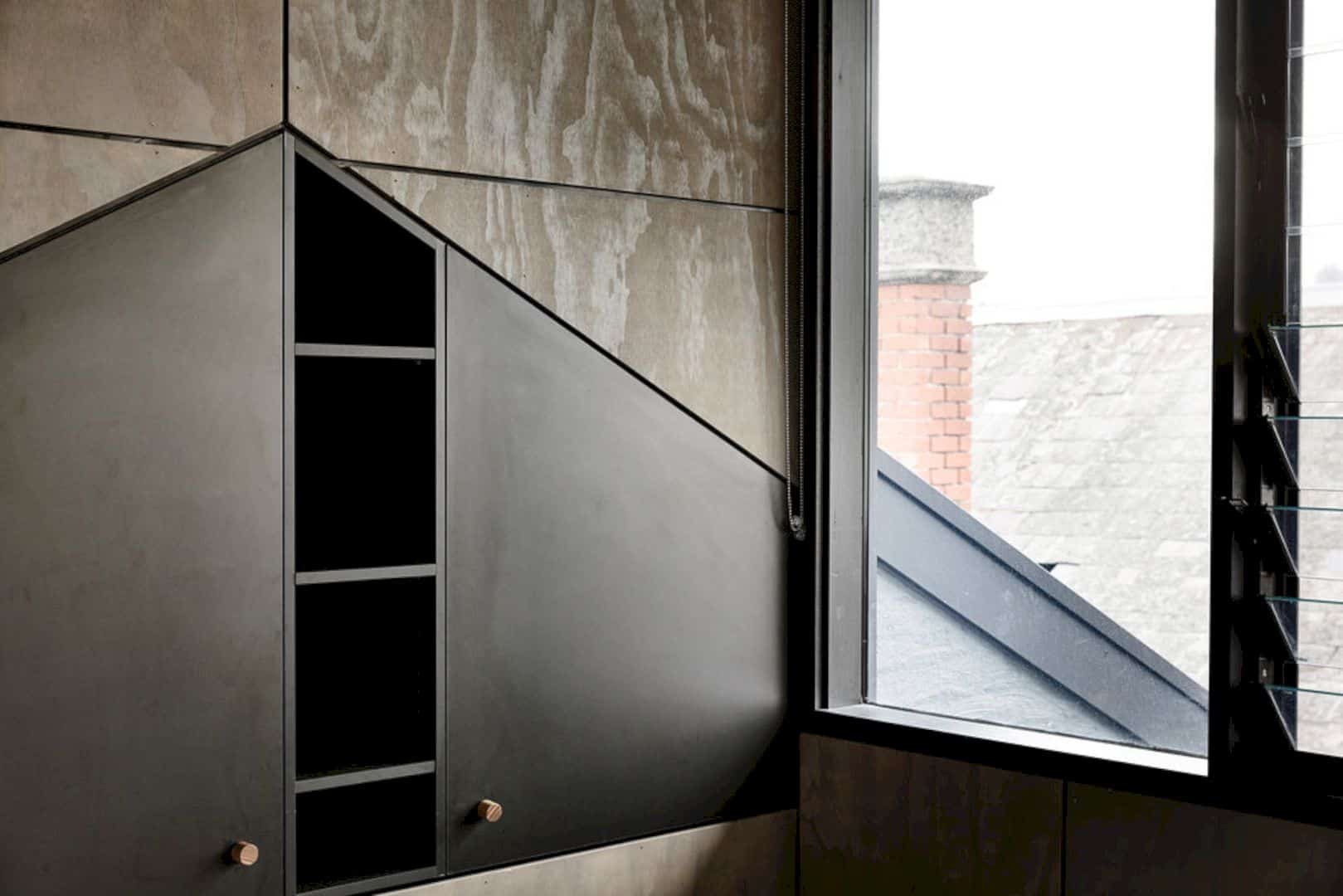
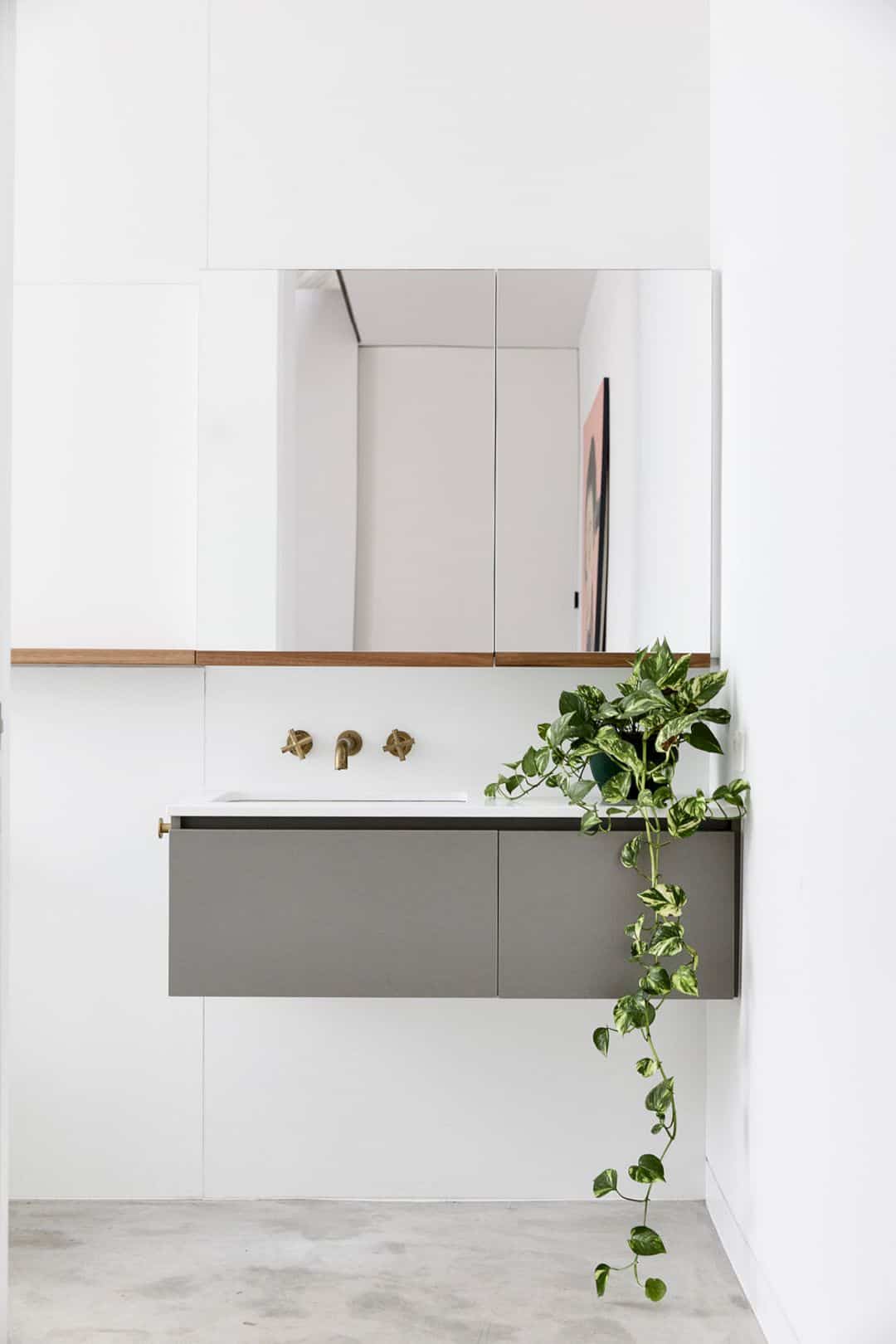
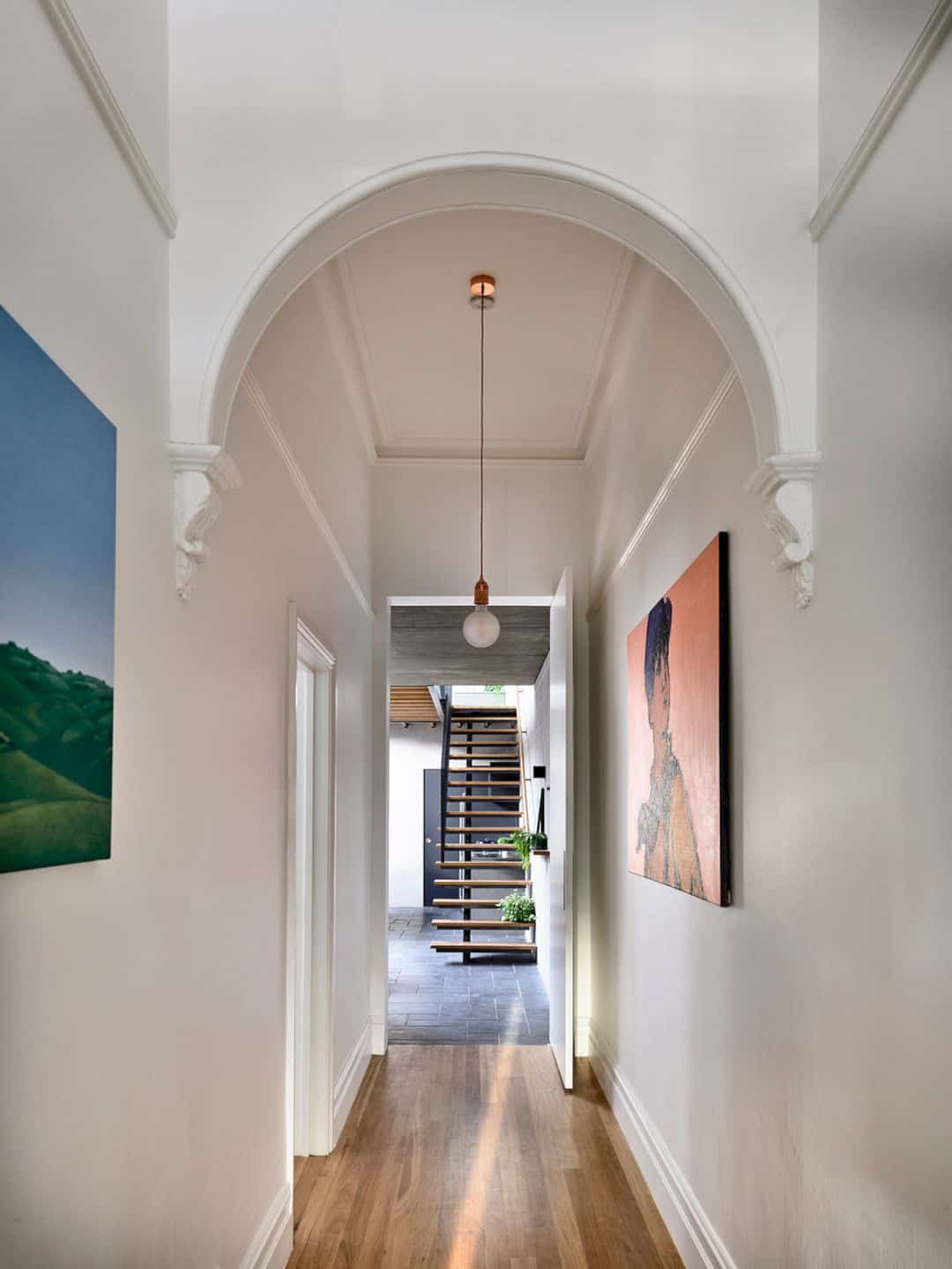
This single fronted terrace house is designed based upon the concepts of living in a garden and gathering under a roof. The new kitchen and dining area is located at the end of the hallway of the house, open out to the site’s full width with full height north and slate paving facing glazing.
Spaces
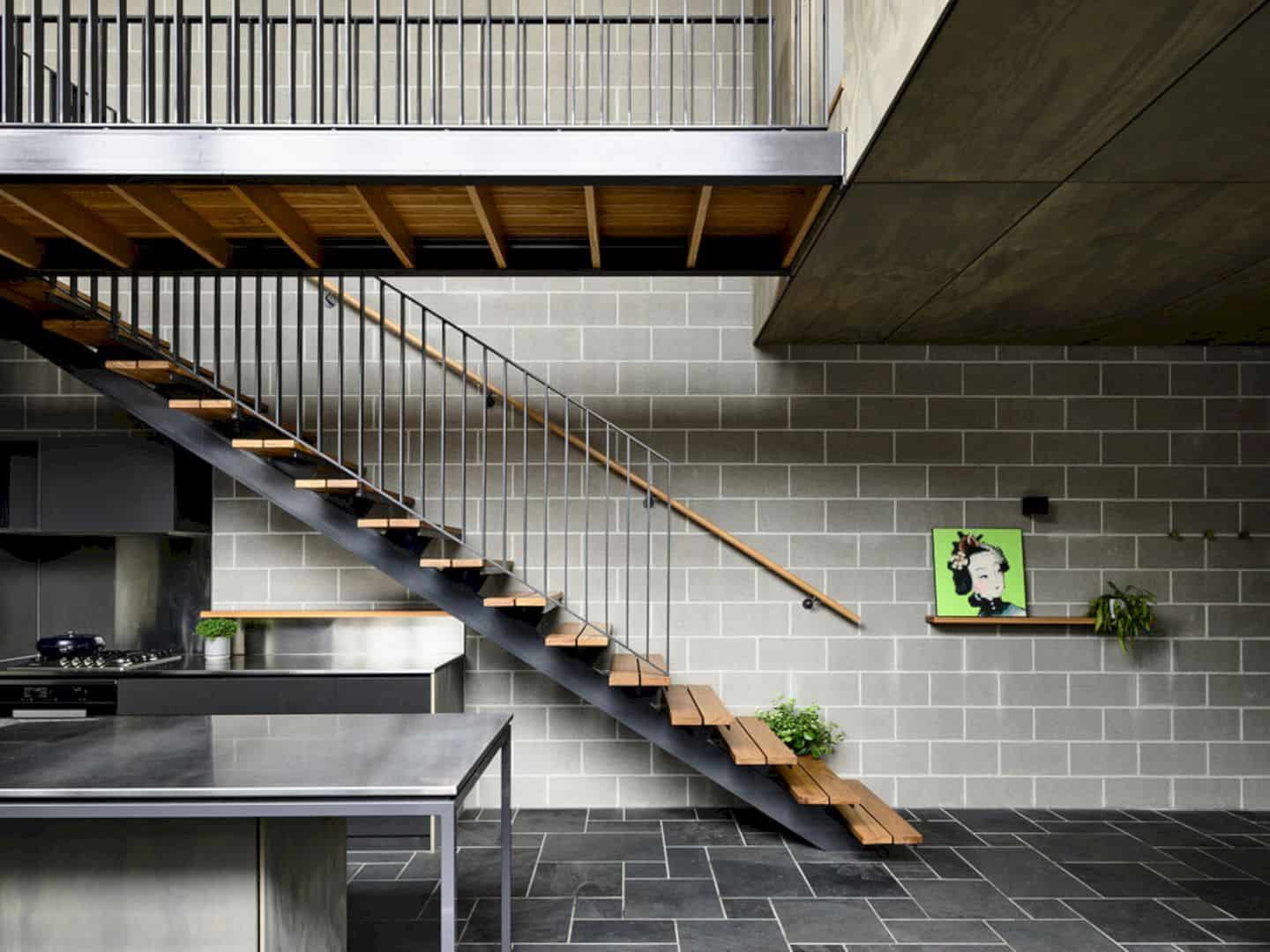
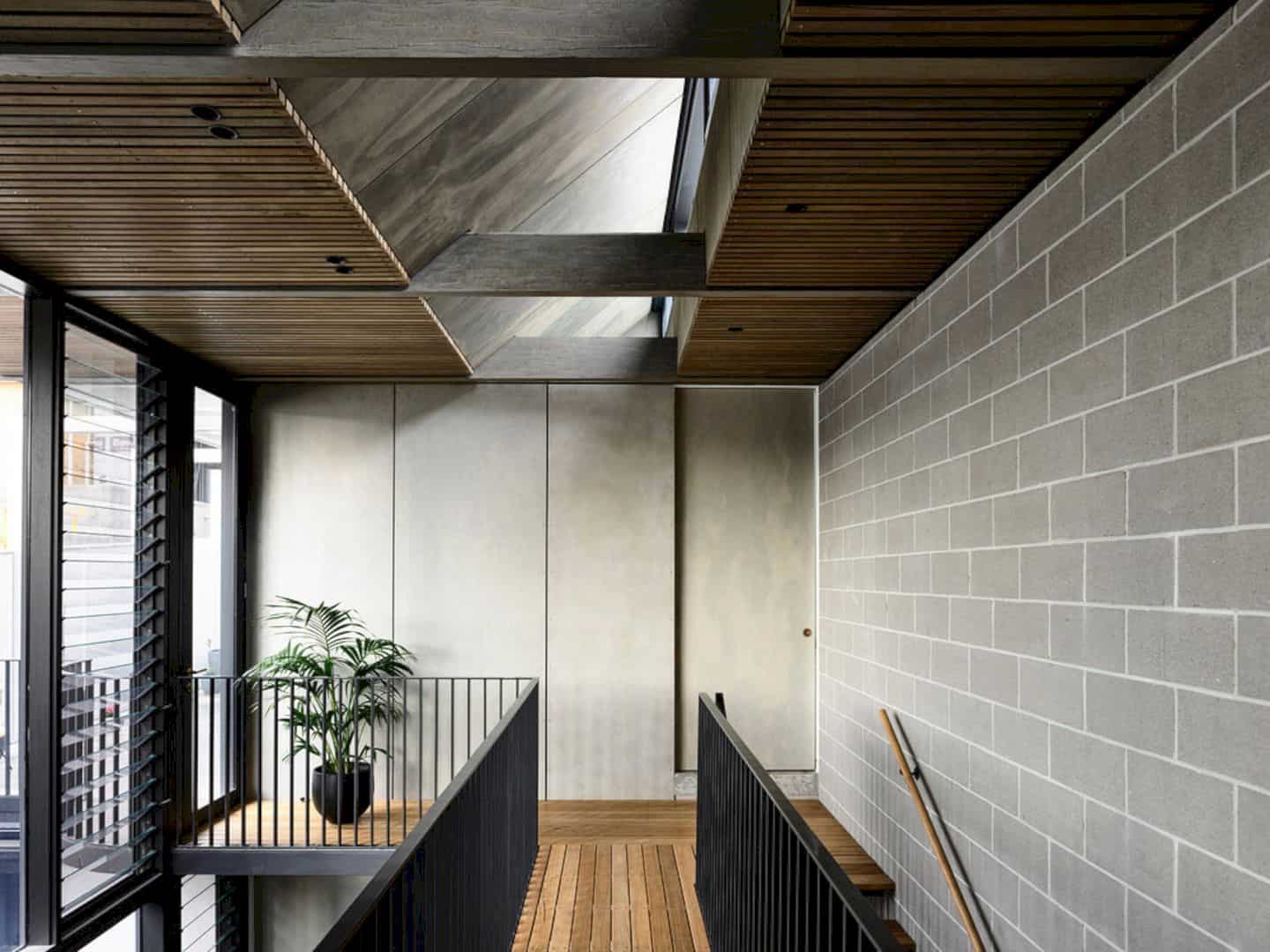
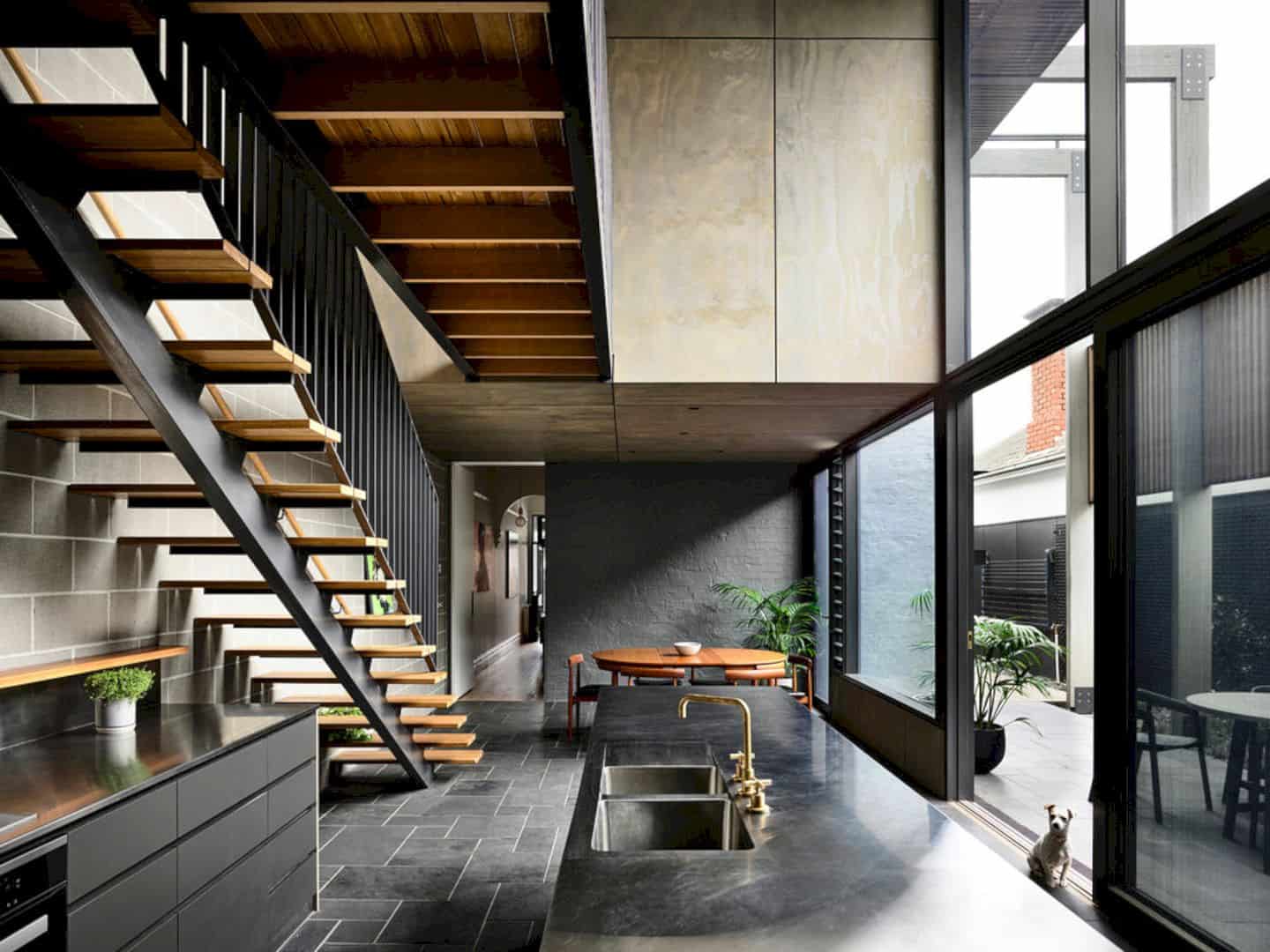
There is a large timber pergola with seasonal shading and a roof that extends over the external and internal areas. This pergola connects the paved garden with the dining and kitchen area as one large courtyard space in the house. At the rear of the site, smaller-scale rooms are added including a first-floor principal bedroom with ensuite and adjoining terrace, a lounge room, and wet areas.
Materials
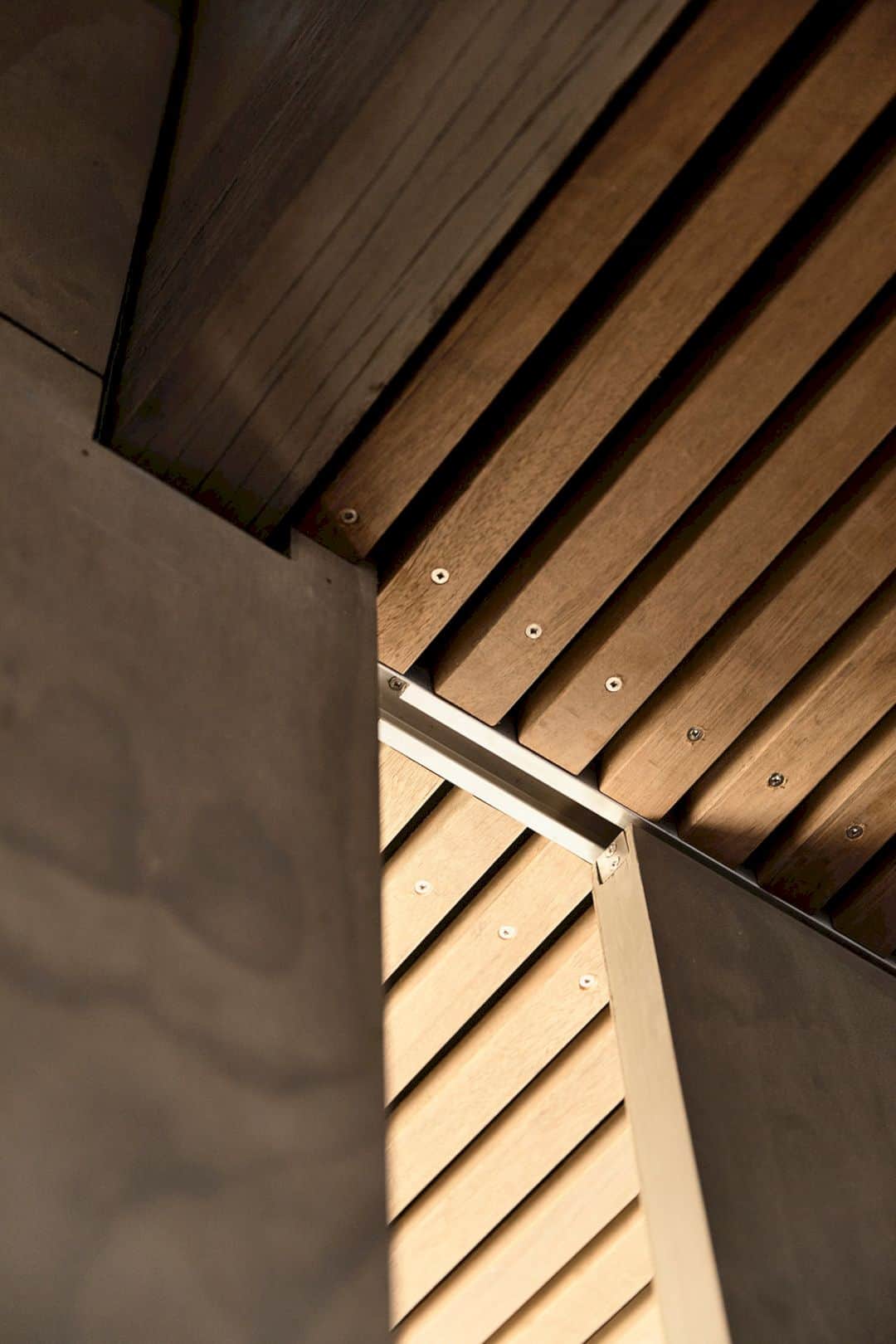
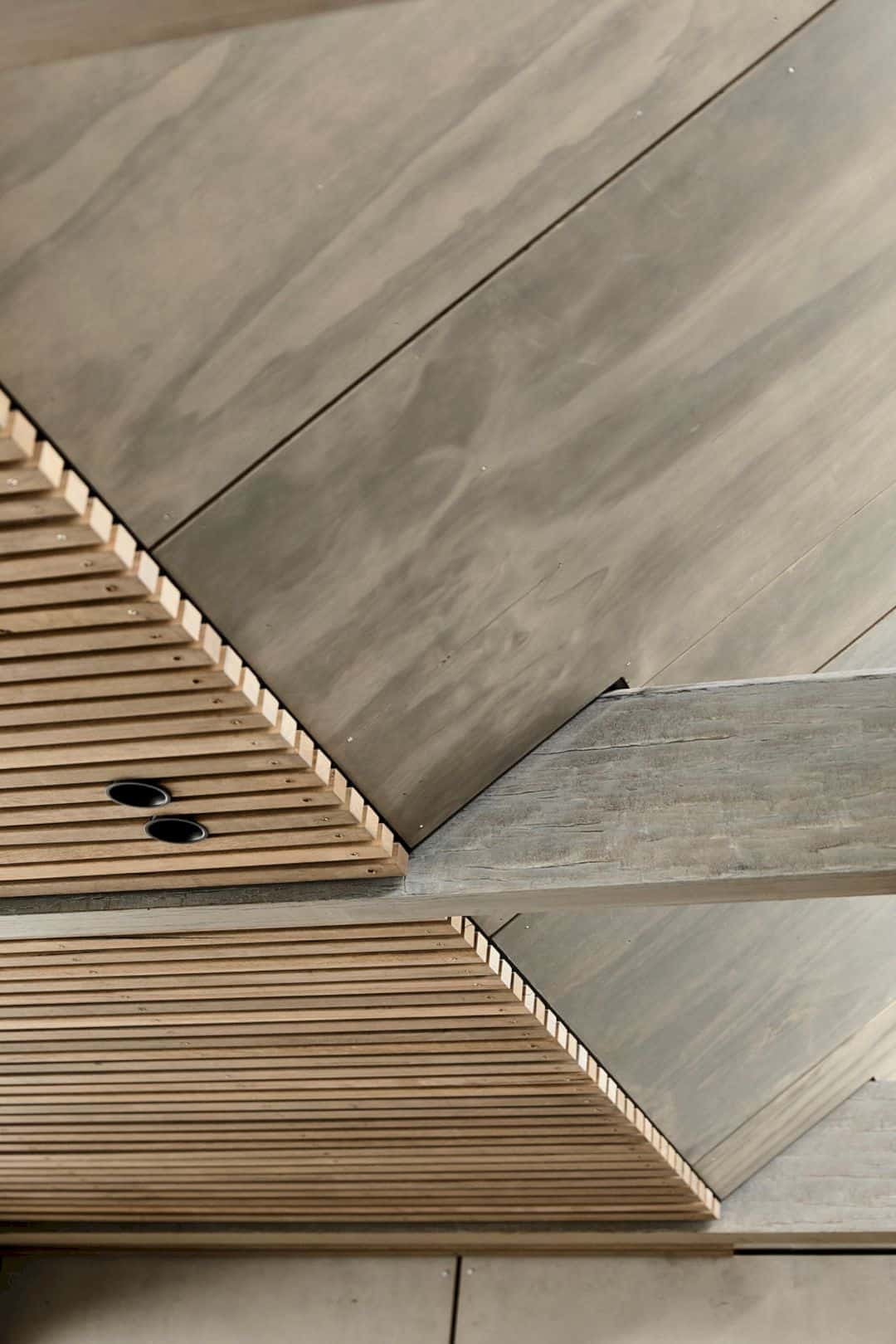
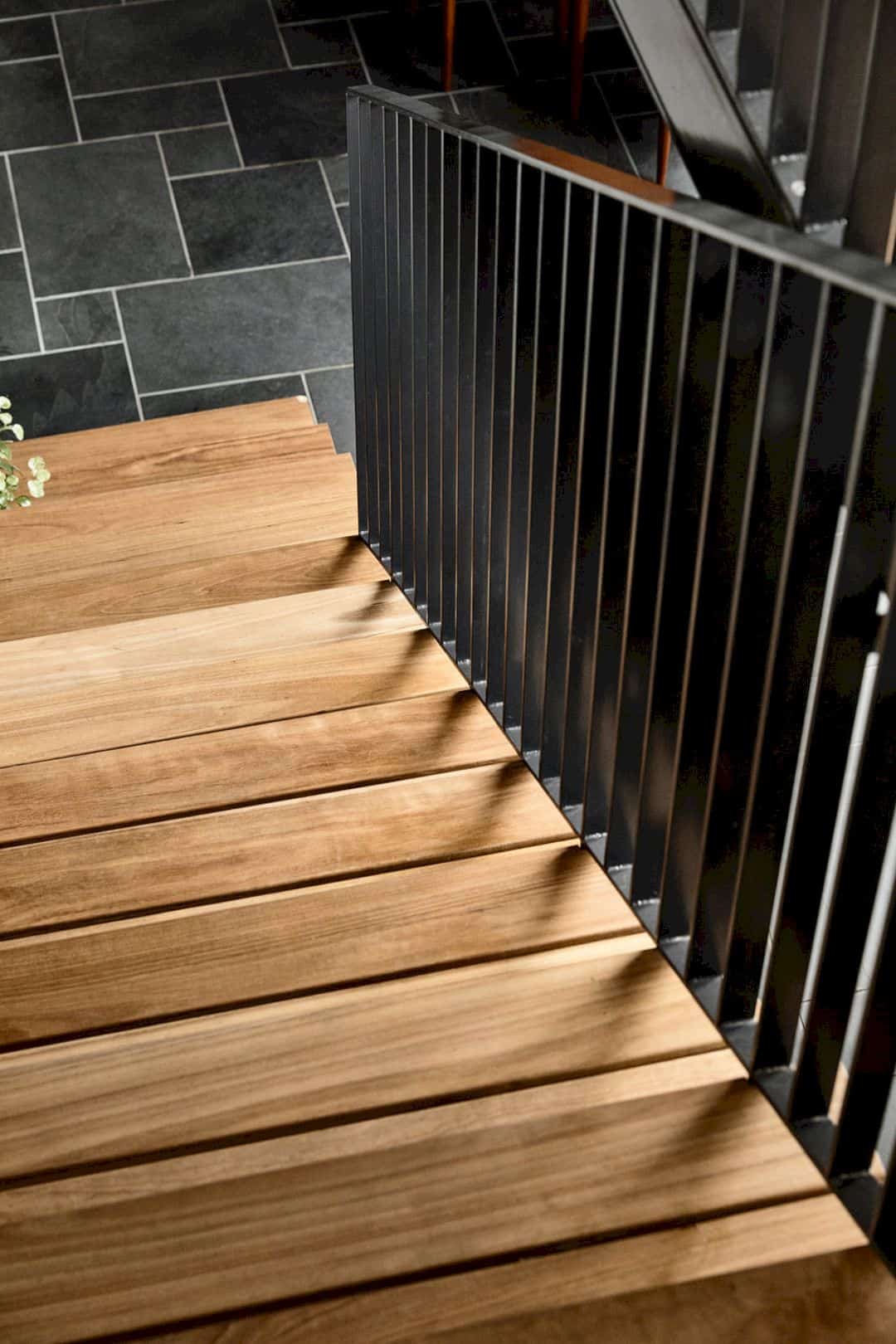
This single fronted terrace house is designed with natural materials. These materials are used for the inside and outside the house. Natural materials can bring the nearby gardens’ qualities into the house living areas, creating a unique and inviting atmosphere as well.
Project Nymph Gallery
Photographer: Derek Swalwell

