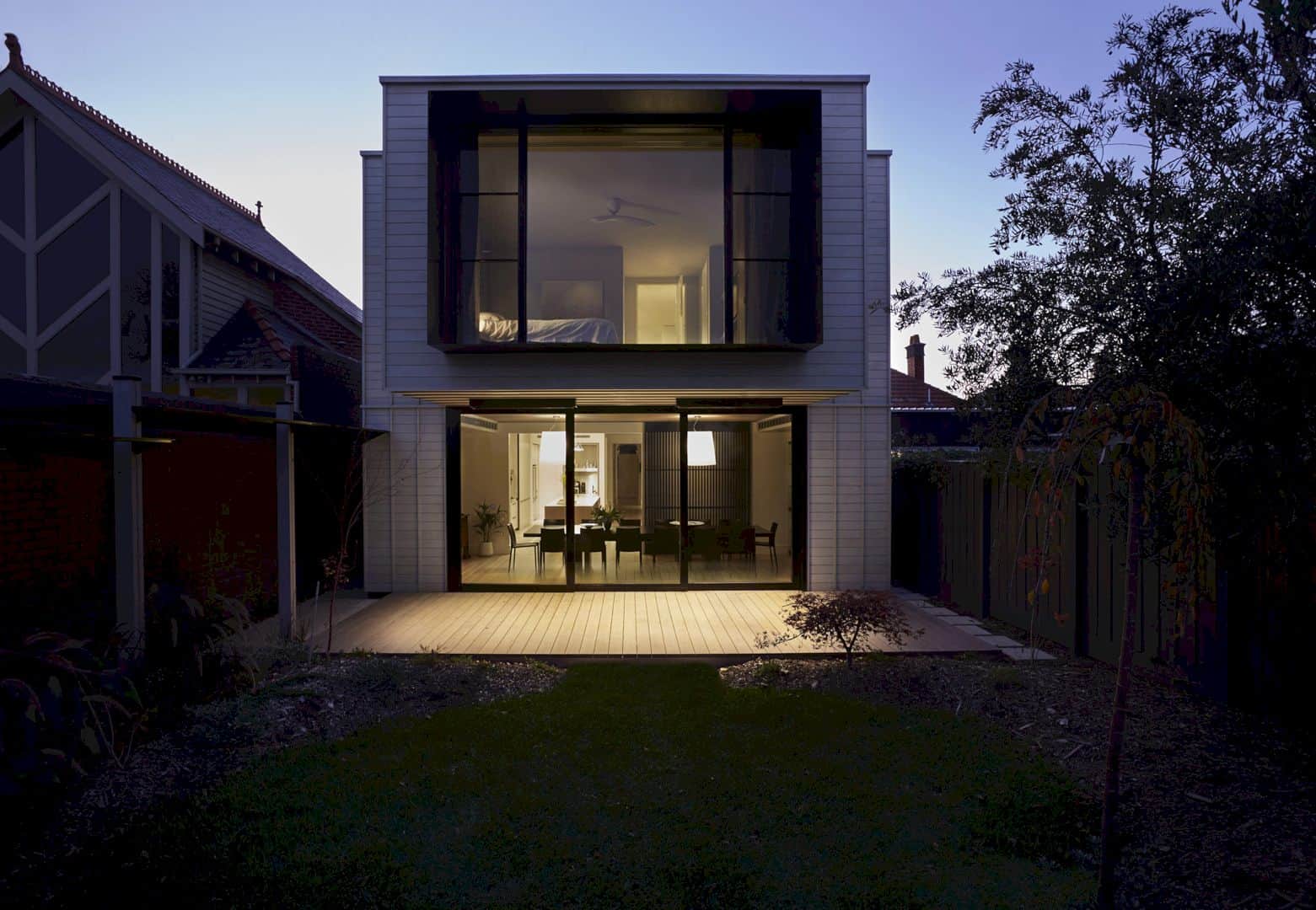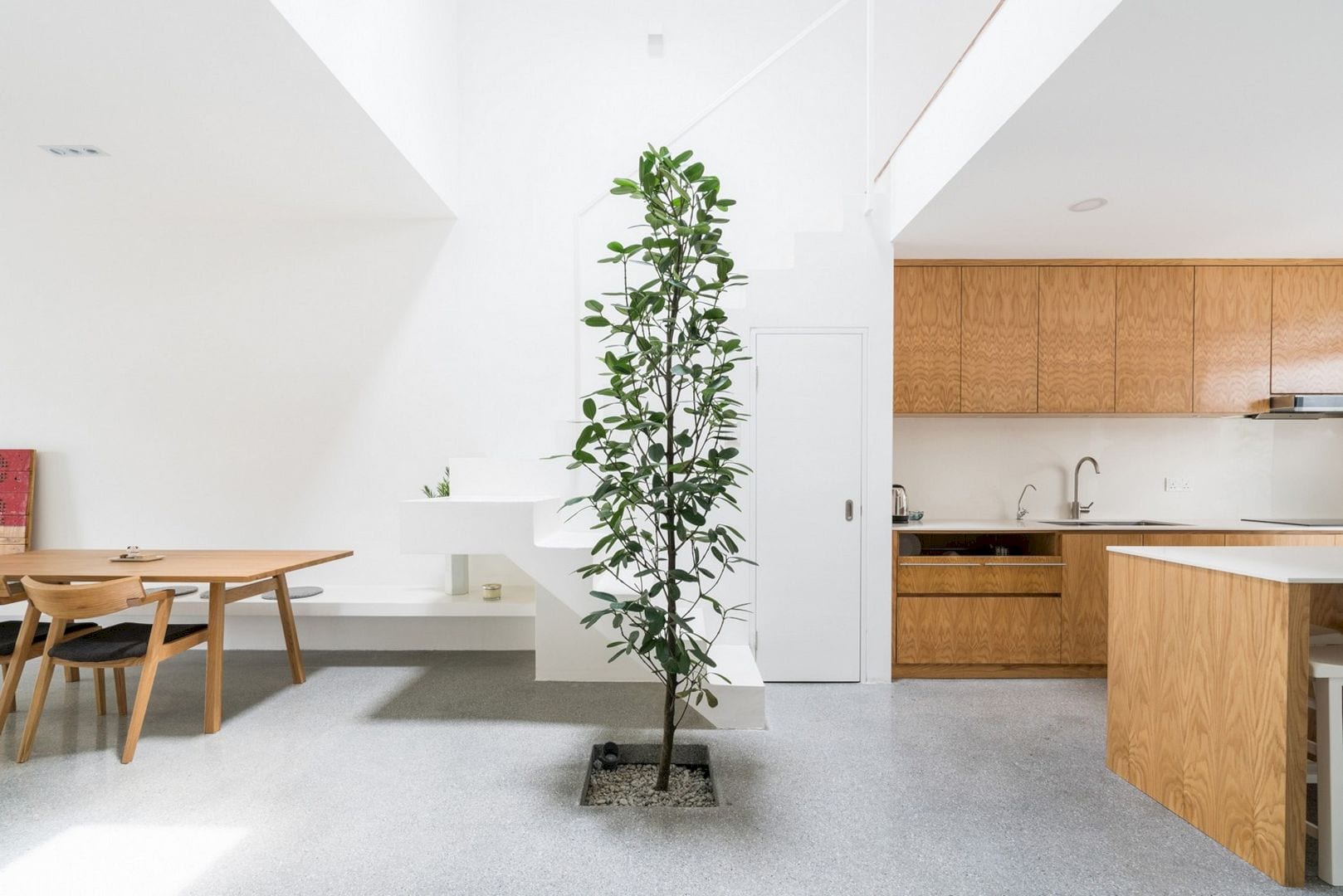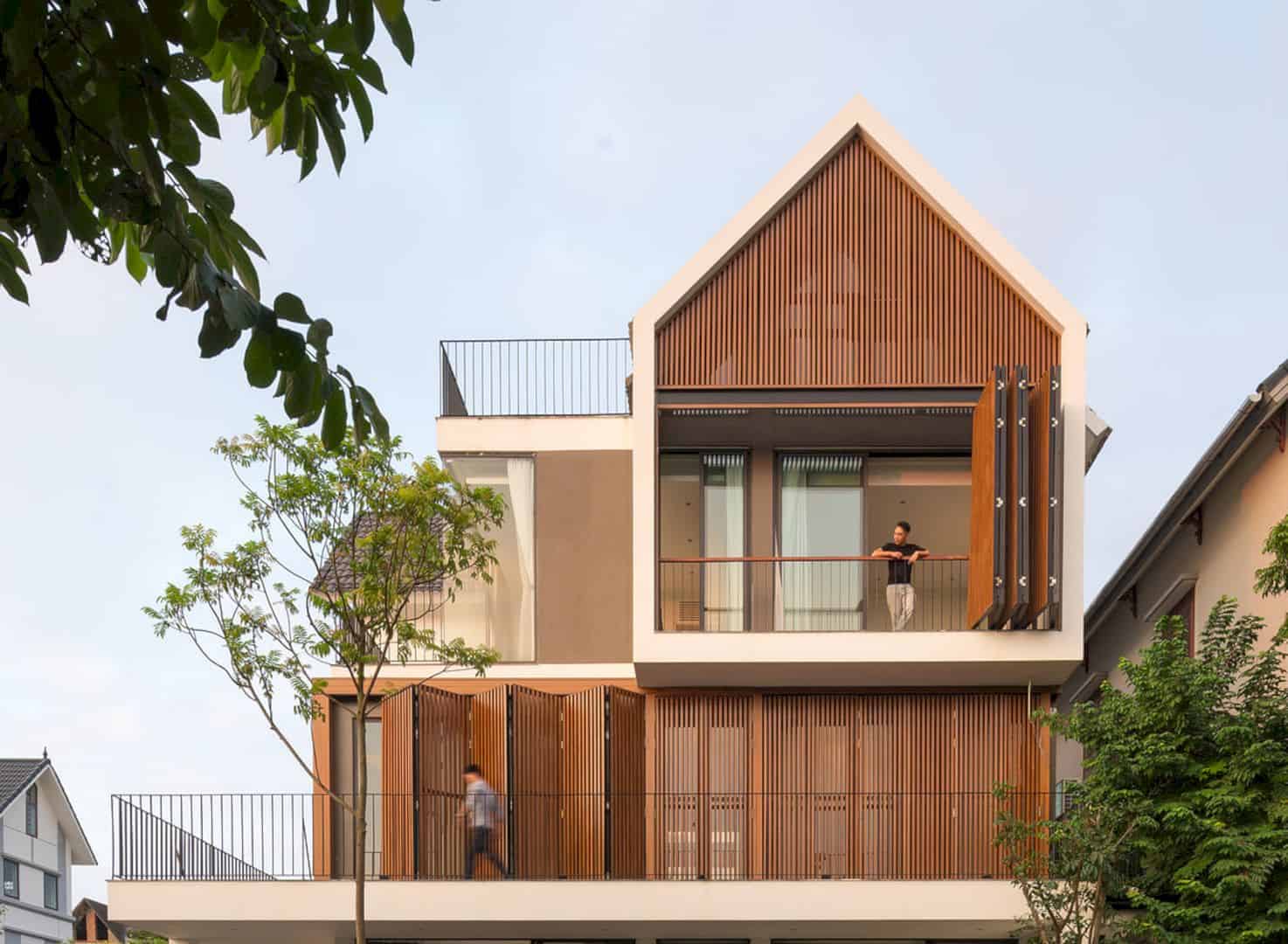Baker Freeman Design Office finished designing a living place for a family of four in Brooklyn, New York. The end result is a home with the combination of a natural wood palette and gray tones accentuated by the surfaces of patterned graphics tiles.
The 20th Street St. Rowhouse
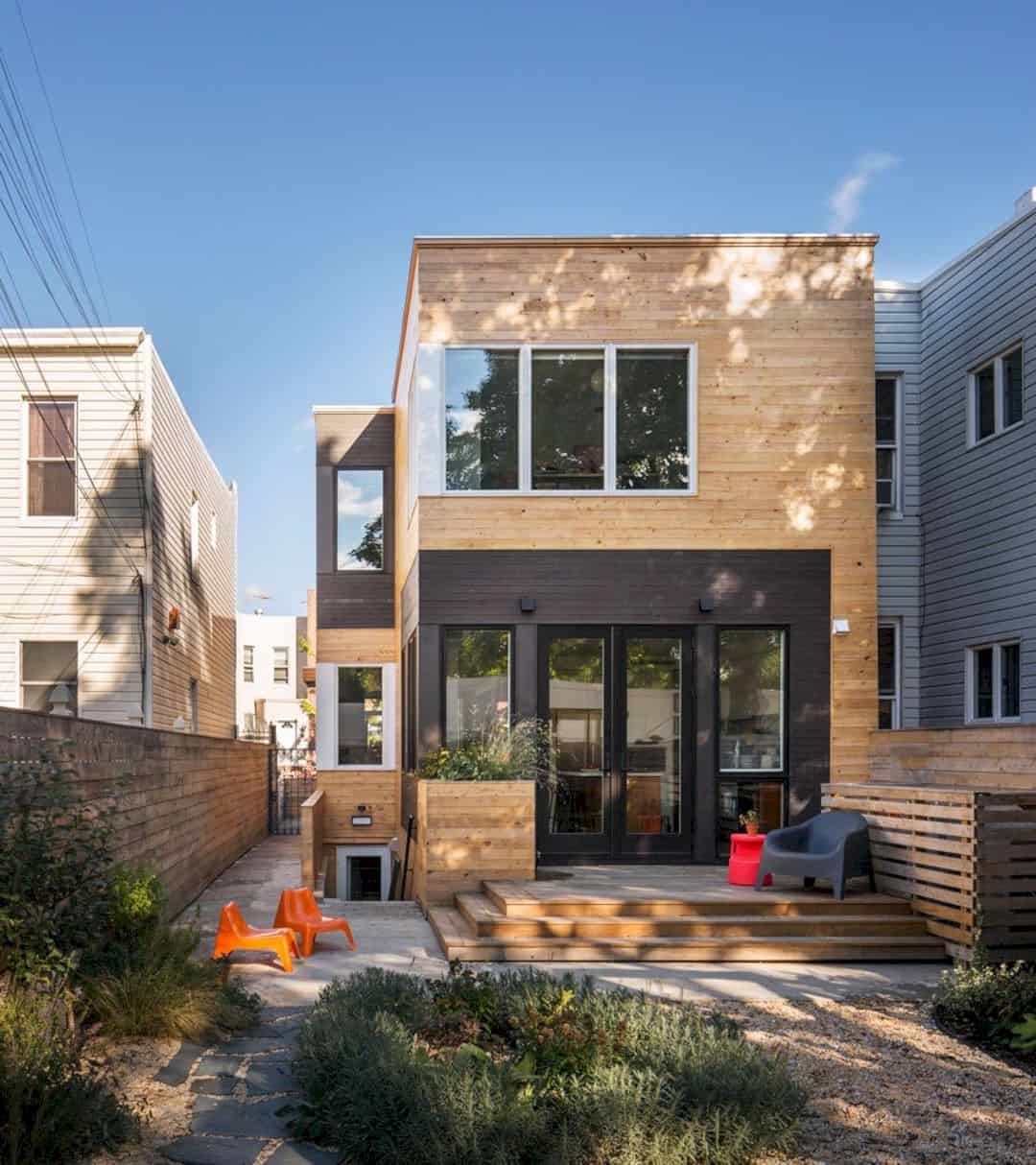
The rowhouse looks unusual wit20-foot0 foot wide wood frame and 4 foot wide side yard. It also built with existing front and rear extensions.
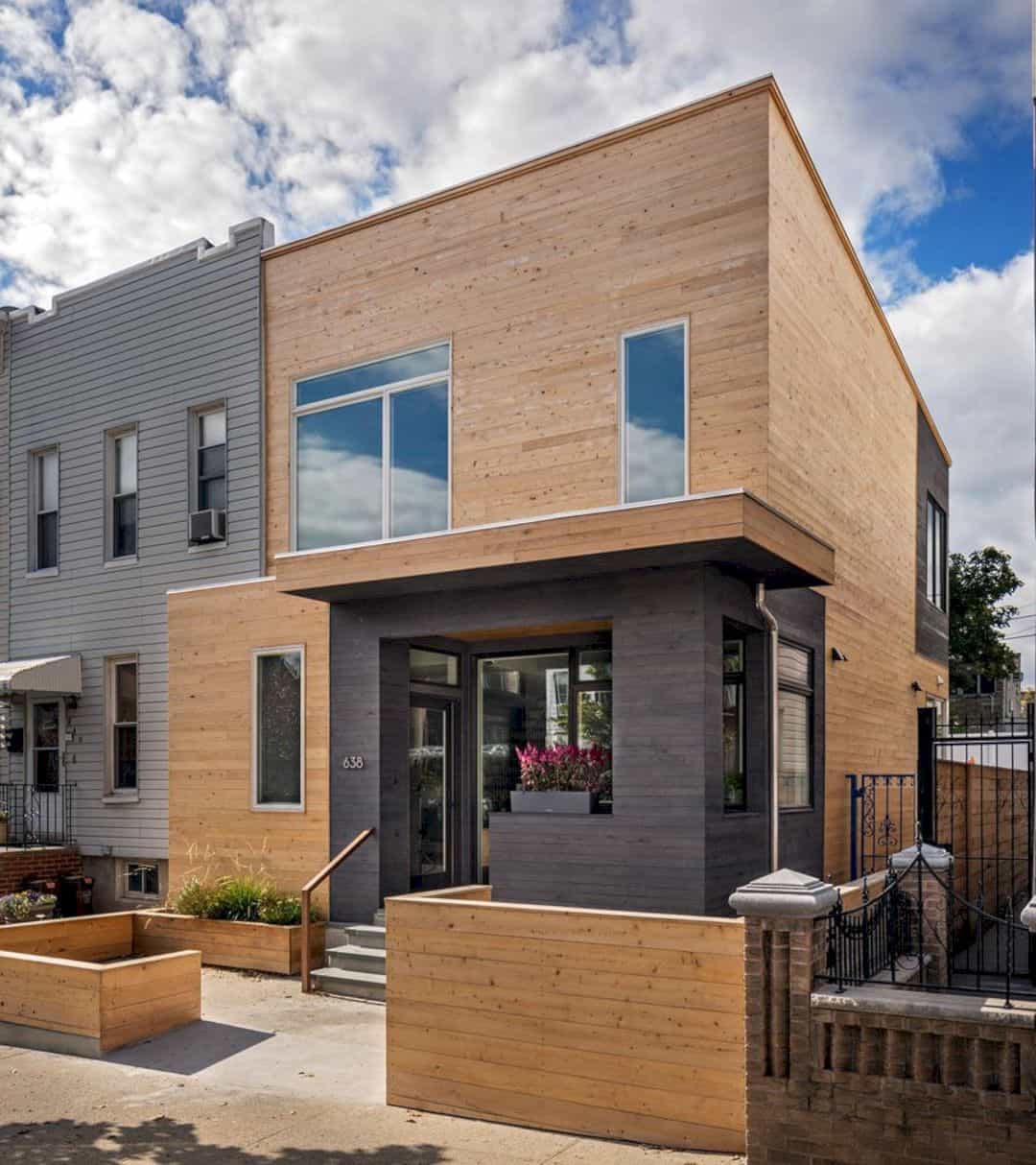
The building volume was thoroughly carved and expanded according to the proportion room sizes, adjacencies, and sequences. This construction intends to capture the available light through window walls, glazed panels, and skylights.
The Front Extension
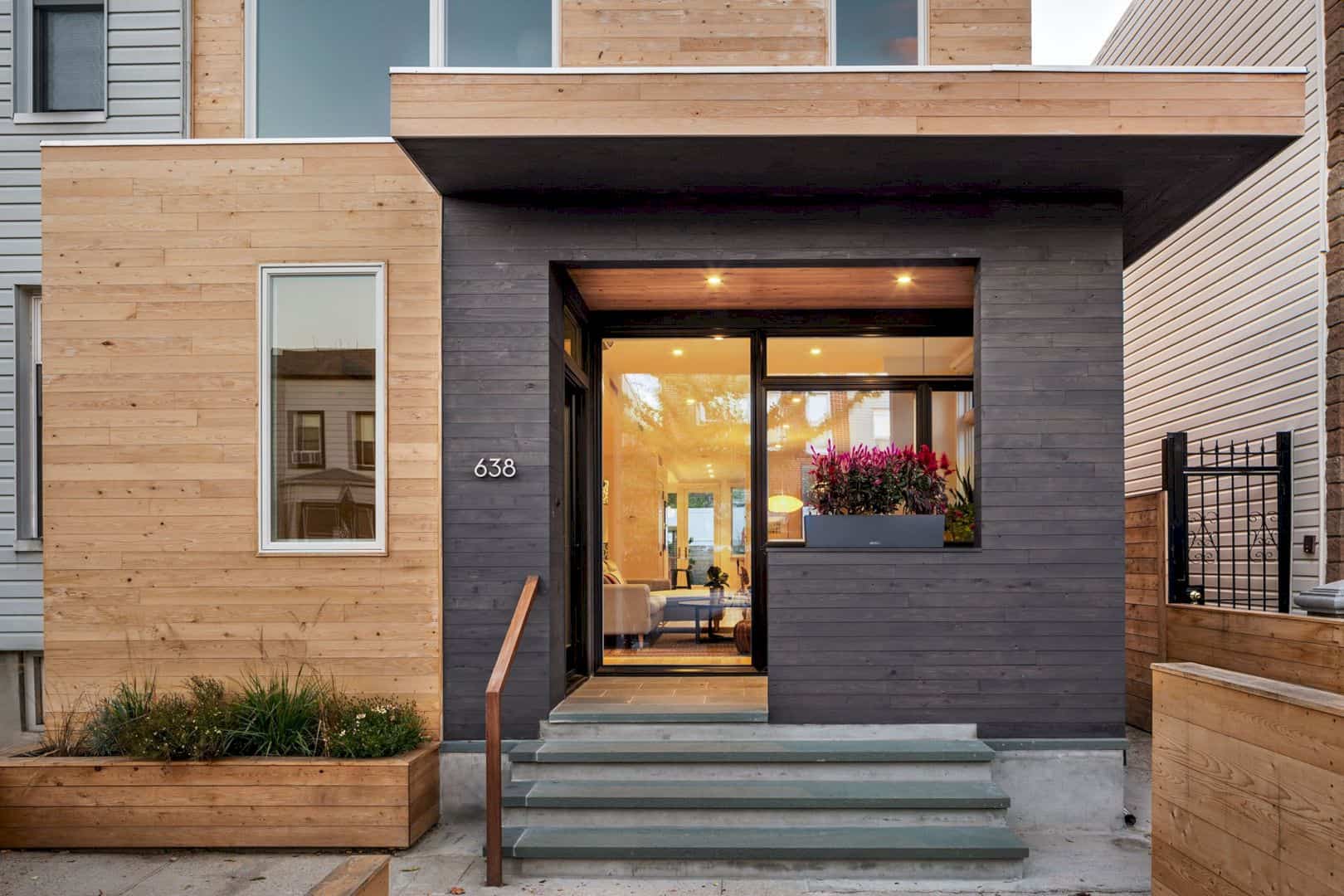
Located at the corner, the front extension was carved away to build a covered front porch, wrapping around the corner window and the mudroom.
The Rear Extension
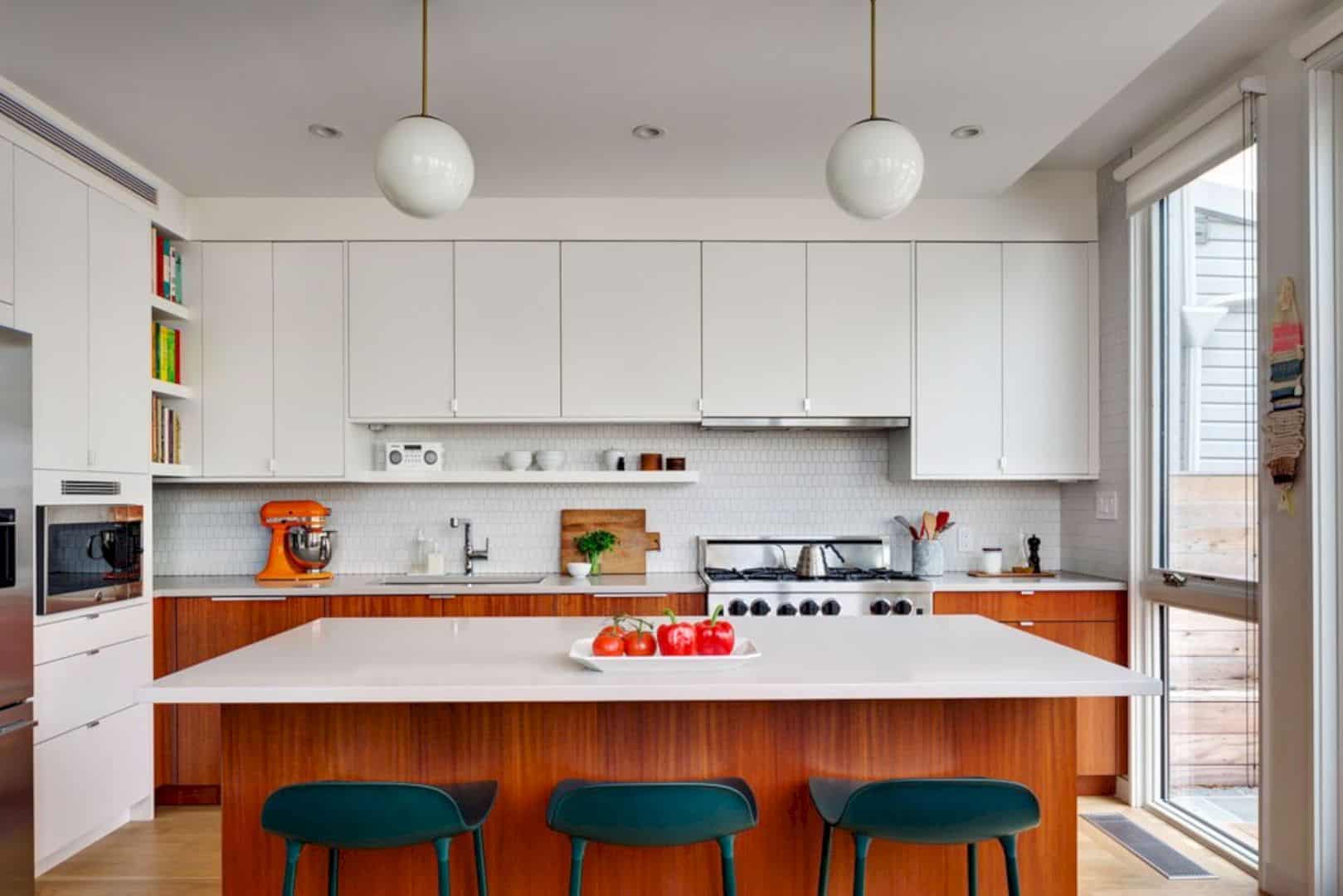
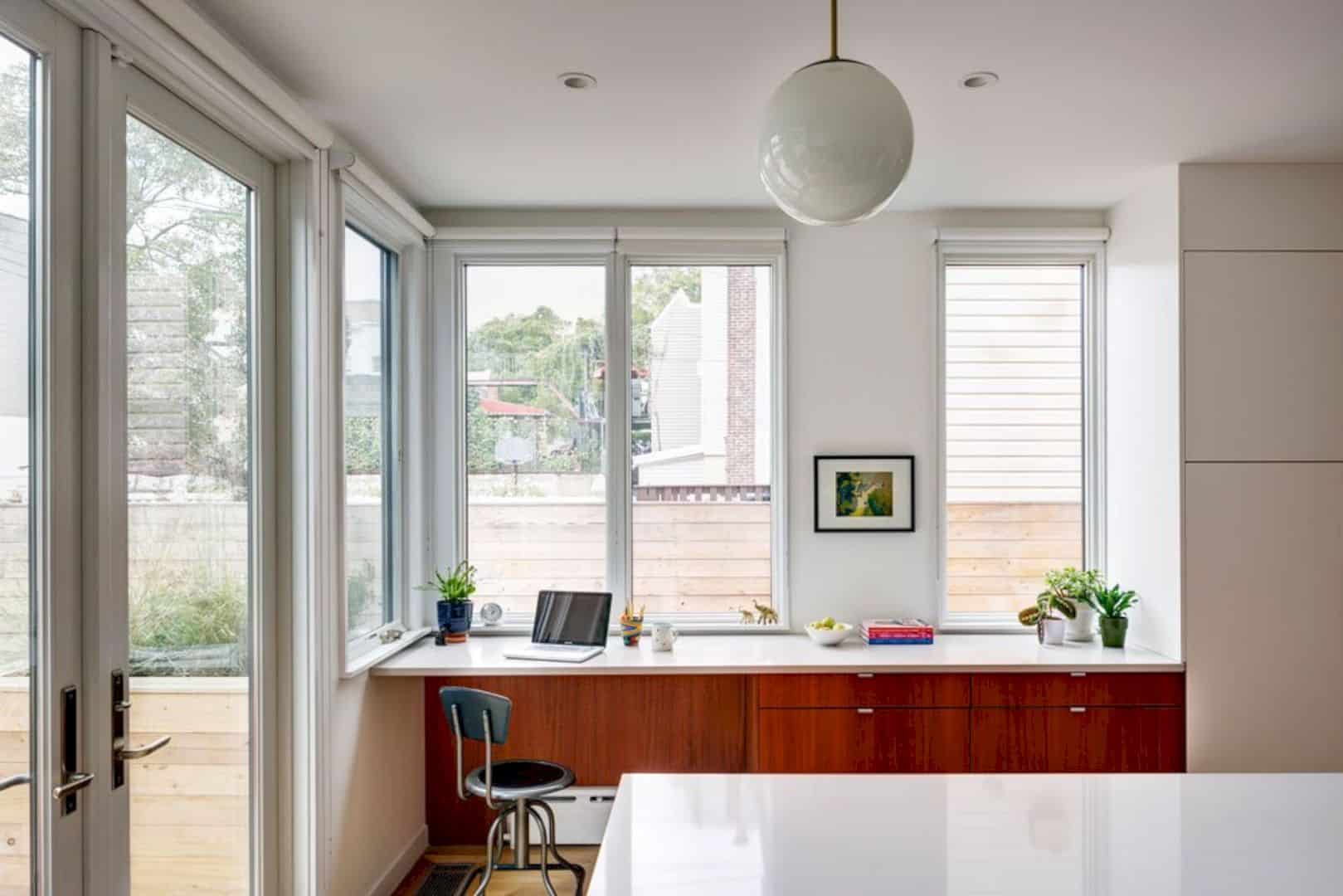
The rear was extended to around 15 feet in order to build a mahogany-paneled kitchen with a pantry, kitchen island, and home office nook.
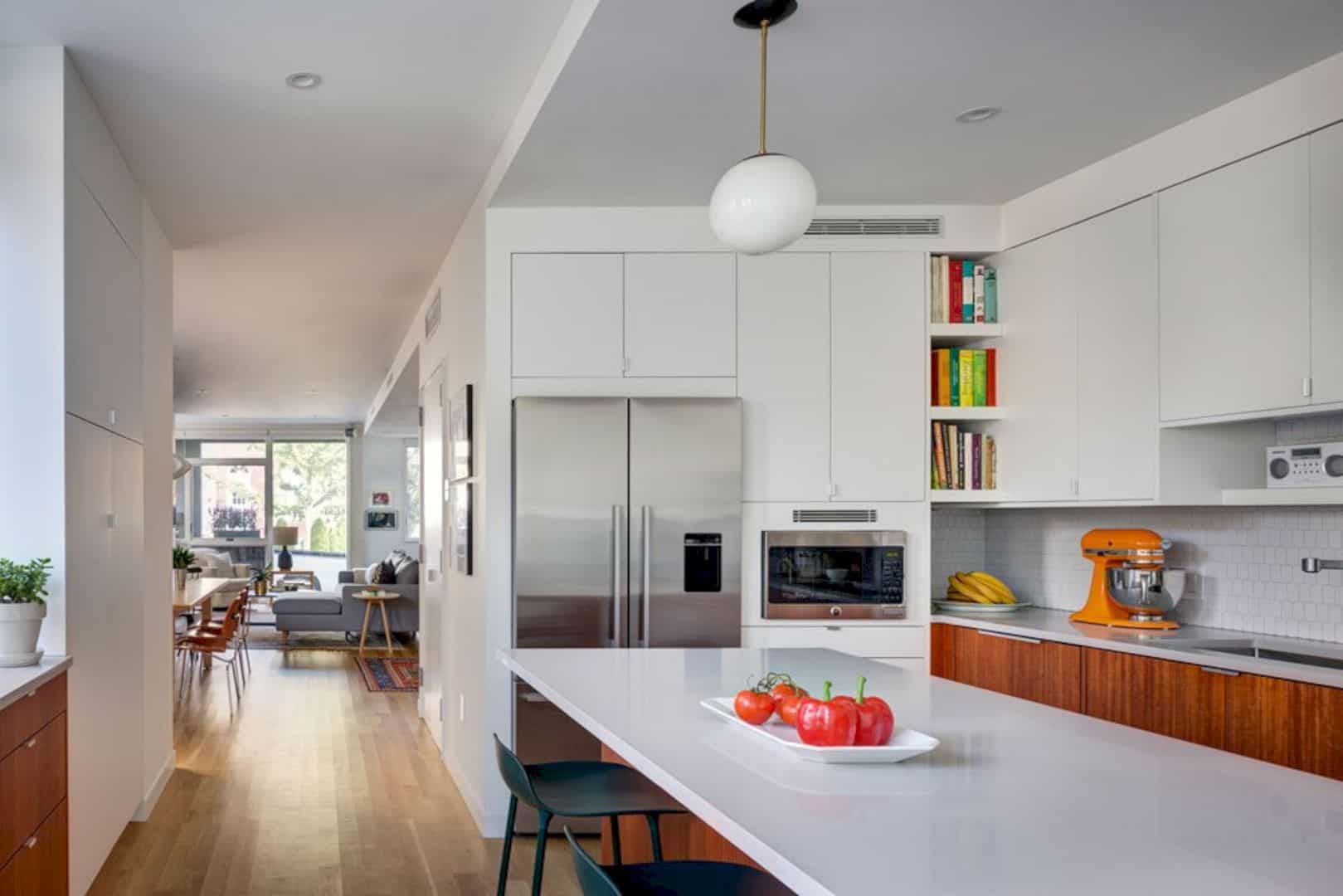
The kitchen area extends the materiality of the living room interior and spaces out into the yard.
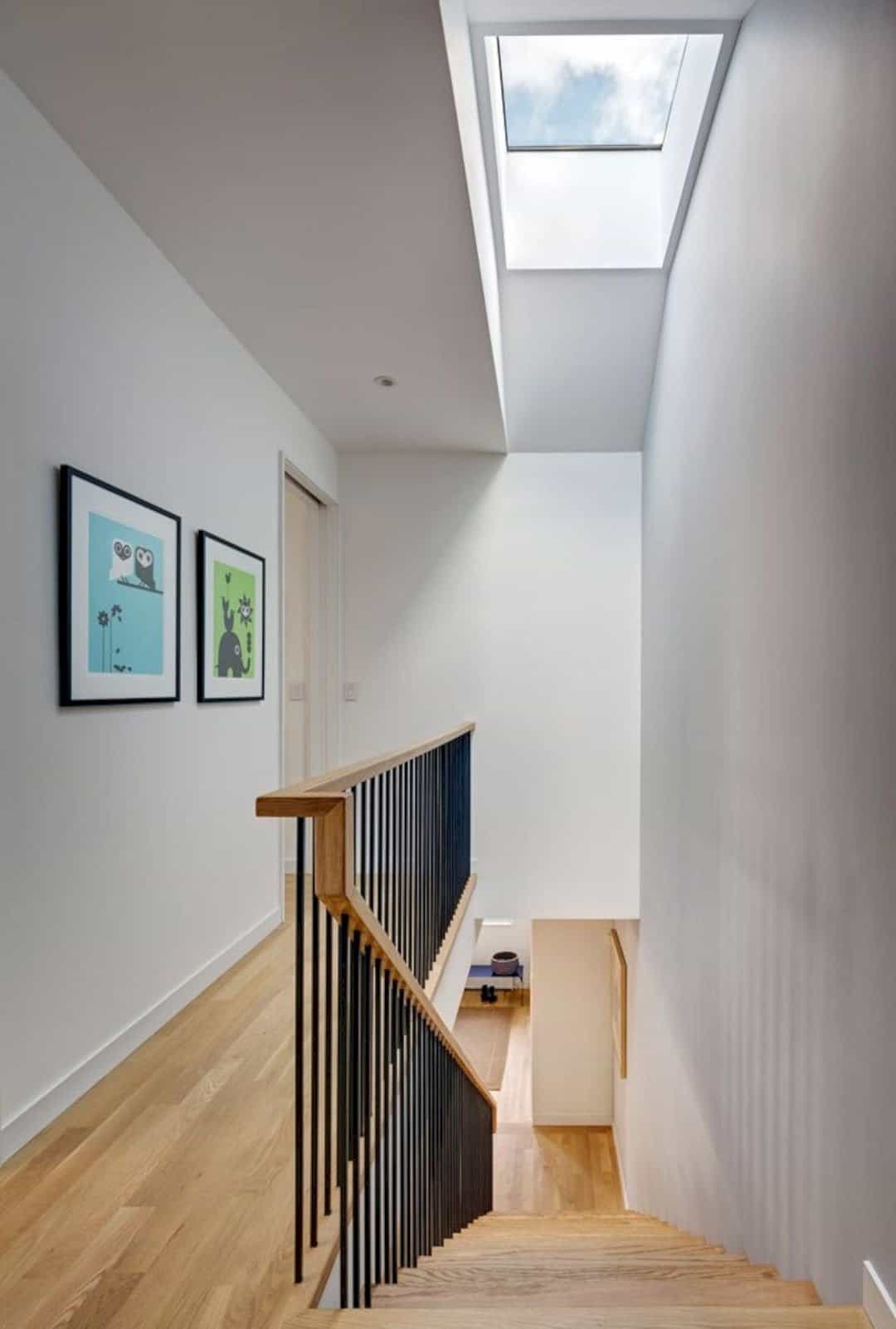
Still in the living area, there is a staircase leading to the second floor and opening up the exposed wall to existing light.
The Second Floor
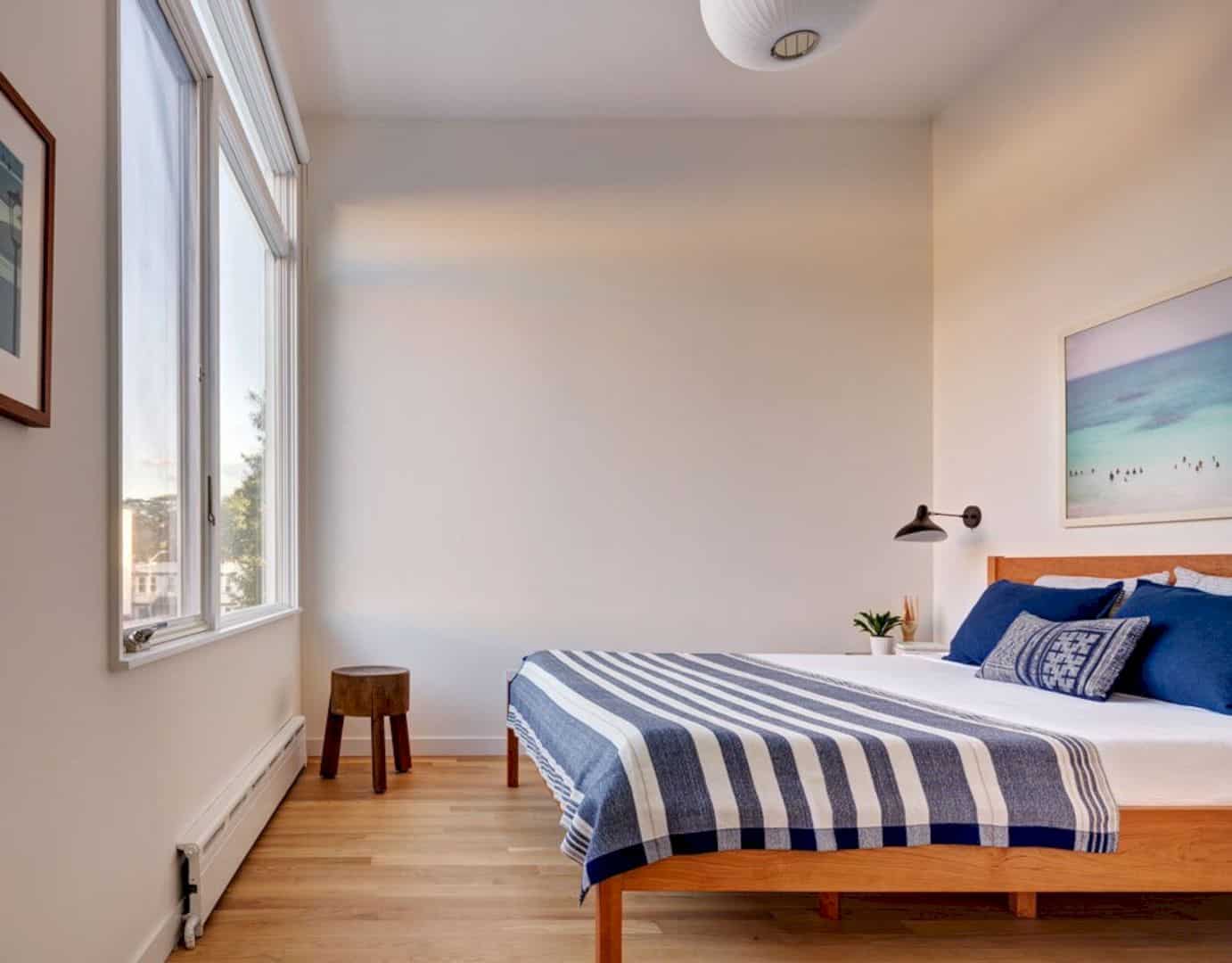
Climbing the stairs, you will be directed to the master suite at the front. The suite is isolated from the noise of the house thanks to an airlock of two separate pocket doors. Inside the suite, you will find a bedroom with a large glazed wall facing the west and flood the room with natural light.
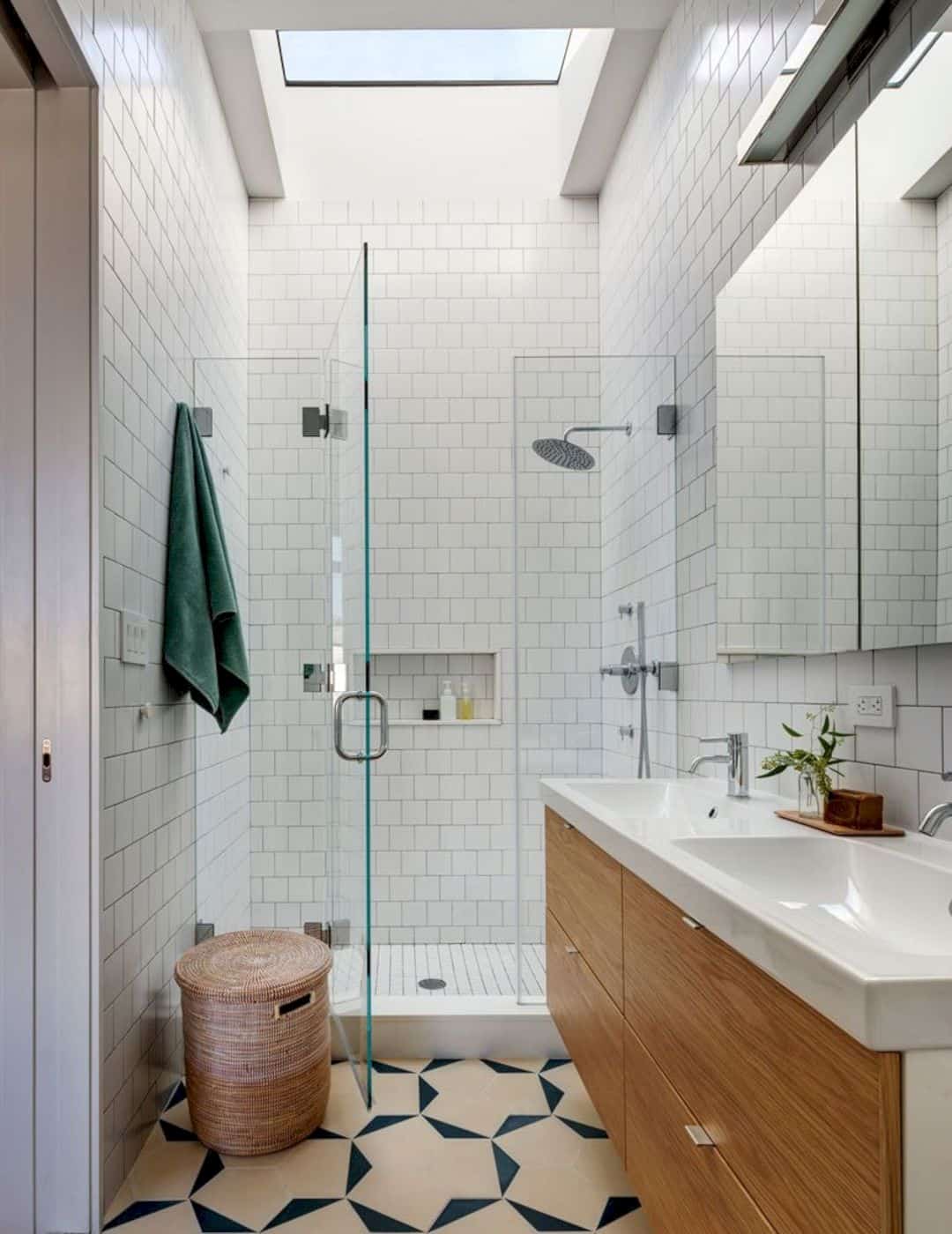
It also comes with a windowed walk-in closet and a skylit bathroom.
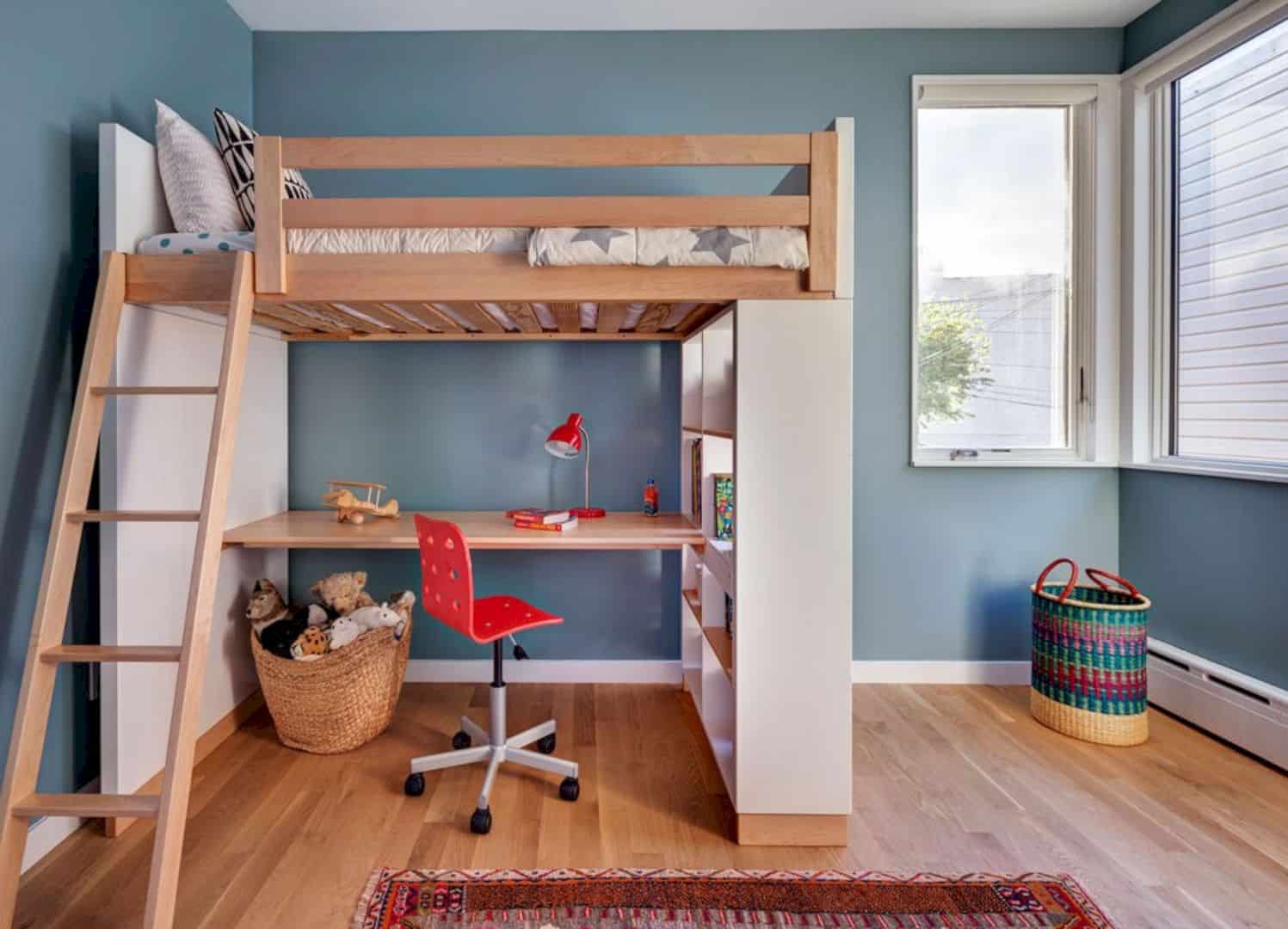
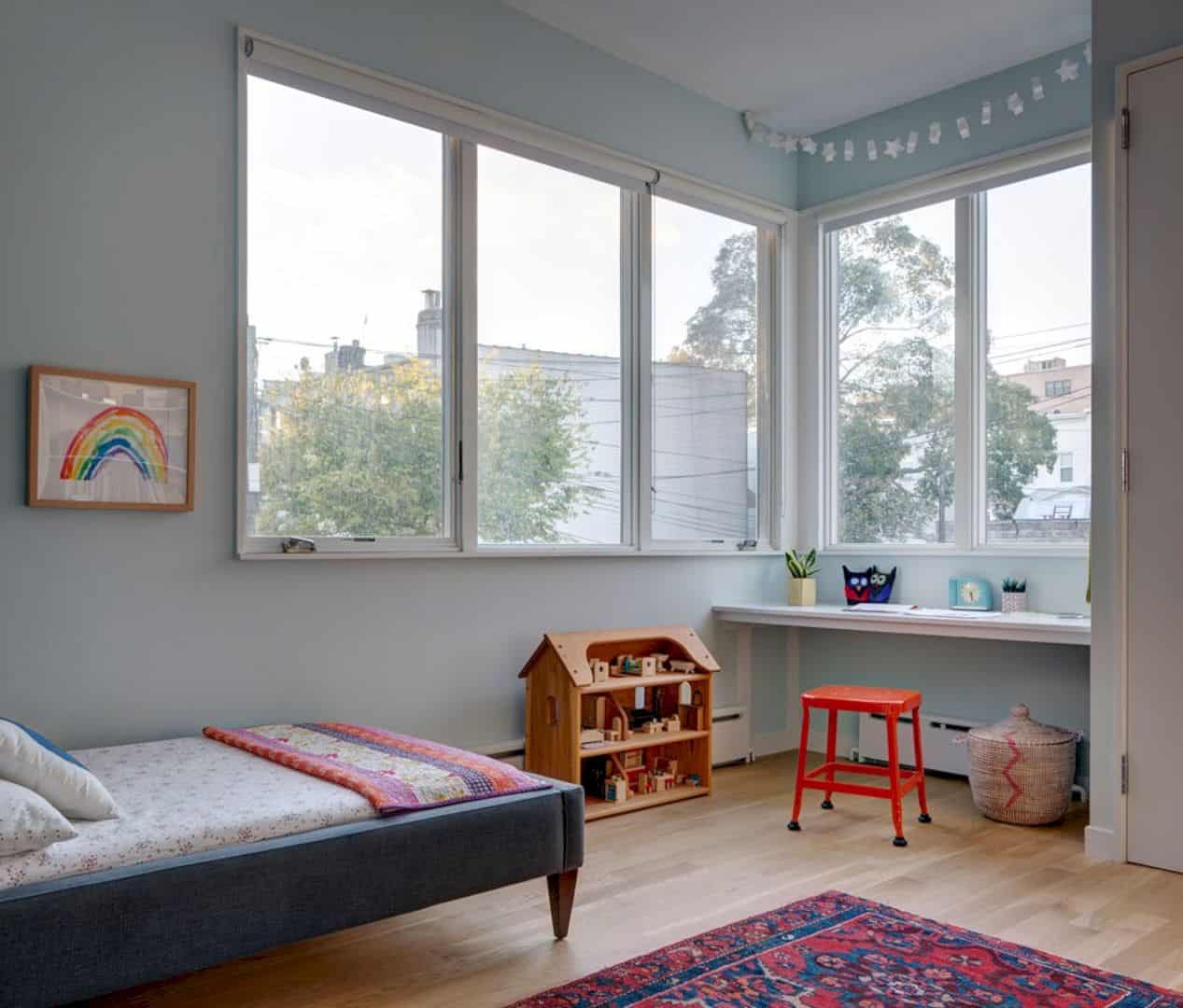
The kids’ bedrooms are also located on the second floor. Both have corner-wrapping windows to bring in the lights.
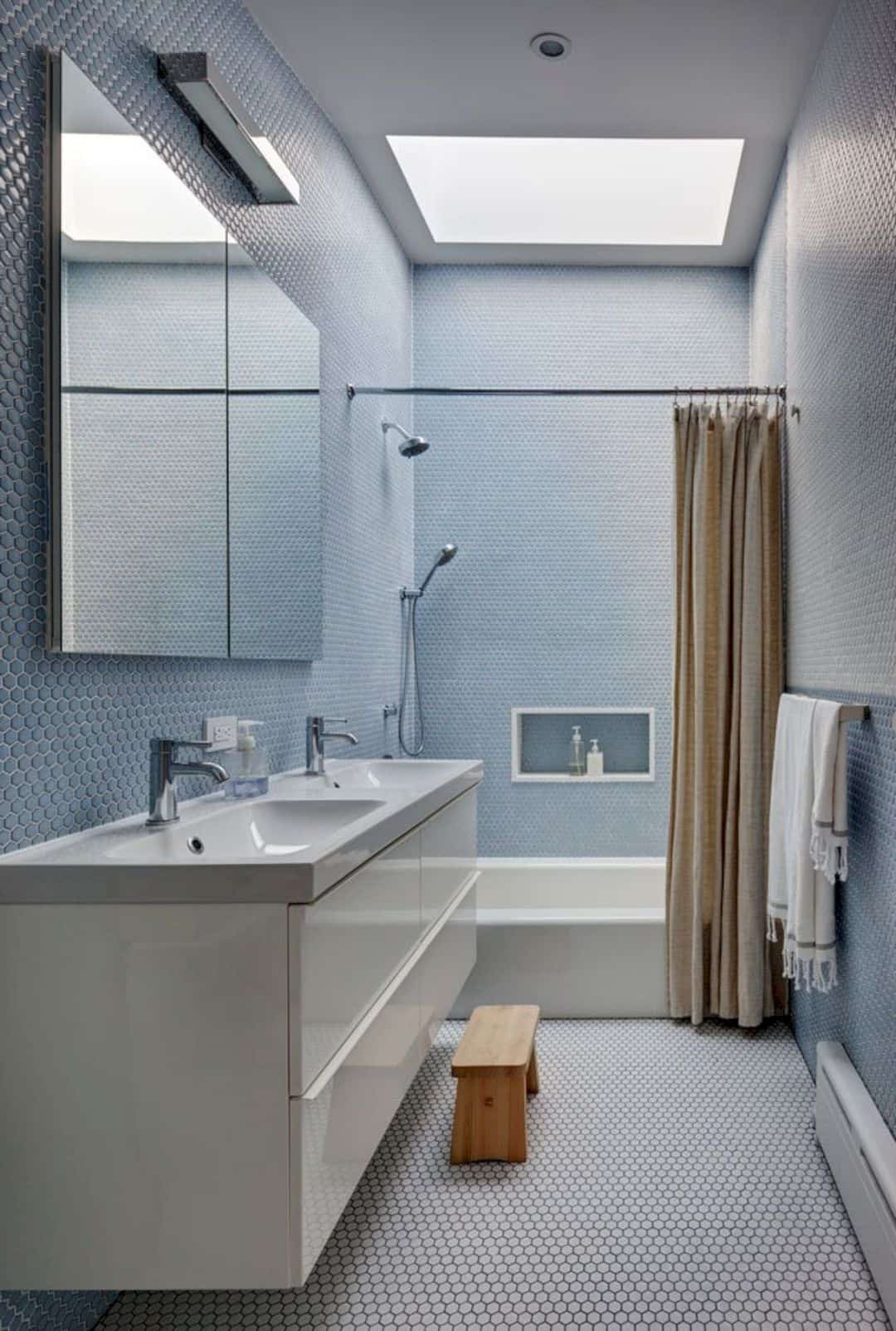
As for the second-floor bathrooms, they have cement tile and ceramic mosaics in graphic patterns, one in blue and the other in white.
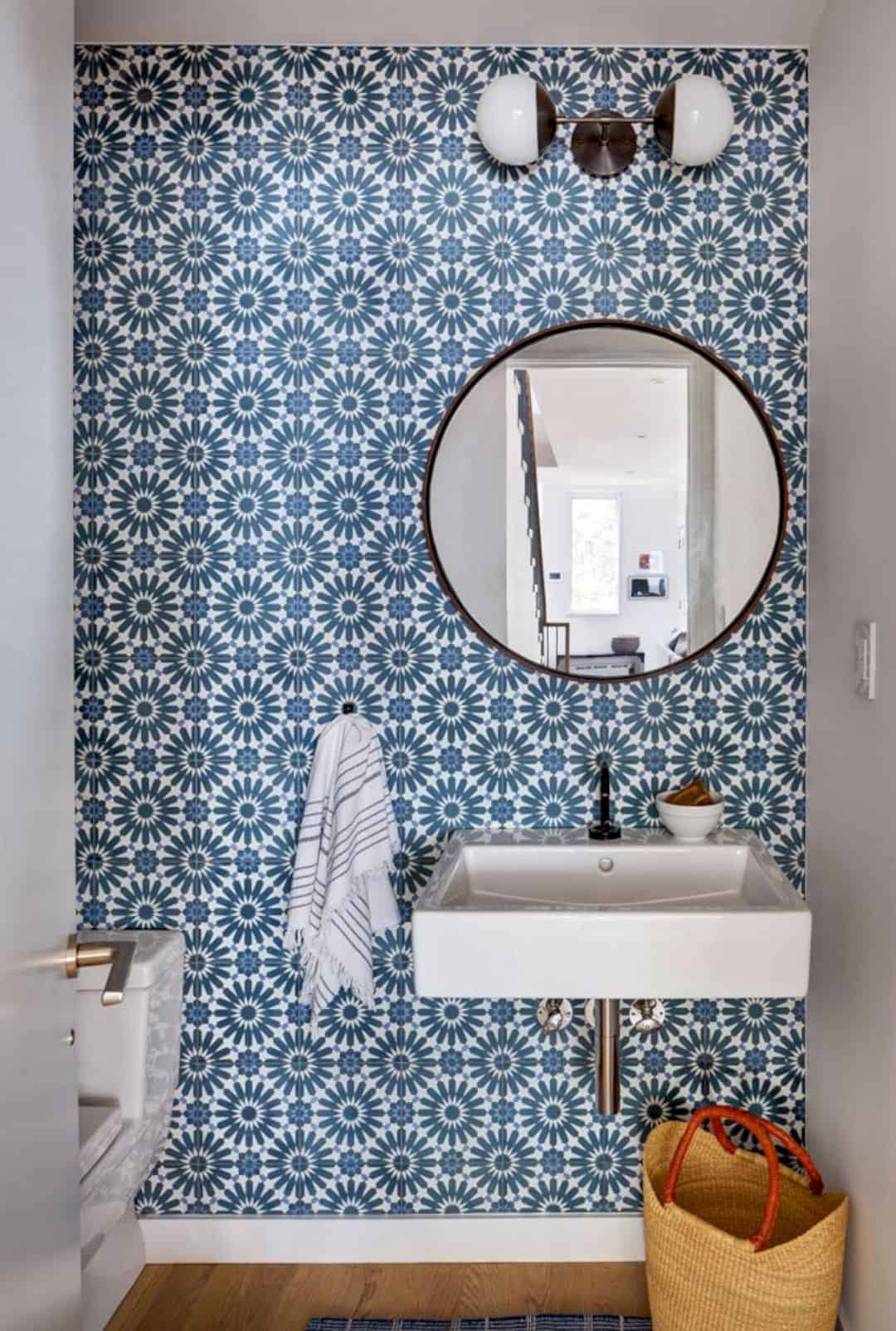
These tiles blend really well with the oak elements and fixtures.
The Family Room
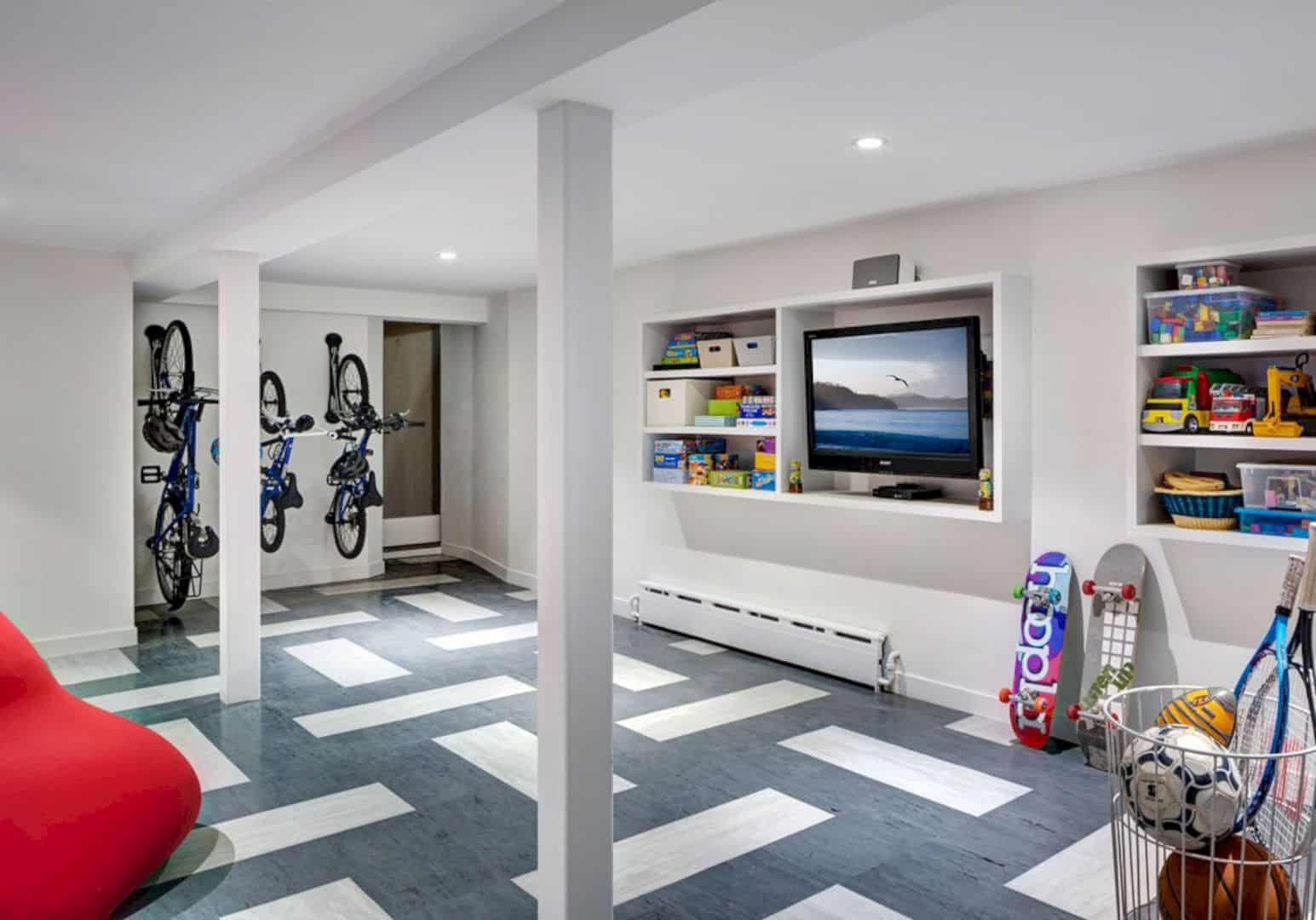
The family room is located in the basement. It was designed with vinyl tiles in graphic pattern to spice up the space. Aside from family gathering, the room is also functioned as sports equipment storage.
Via Barker Freeman
Discover more from Futurist Architecture
Subscribe to get the latest posts sent to your email.

