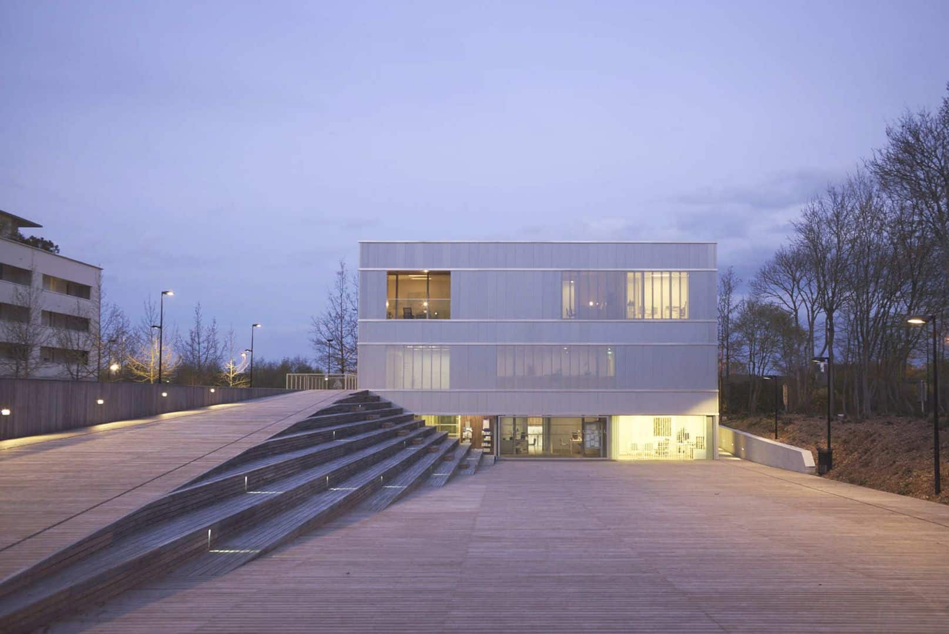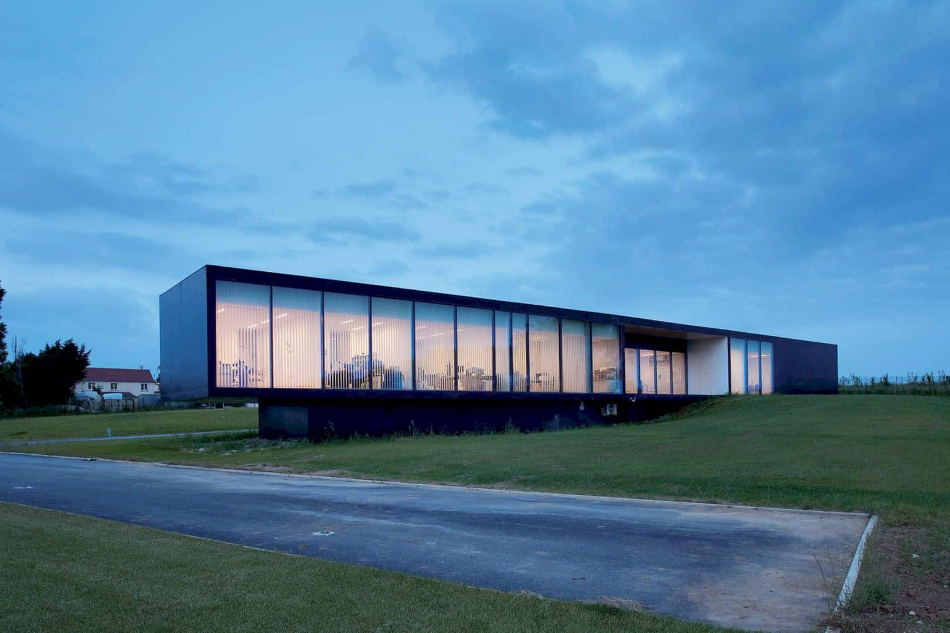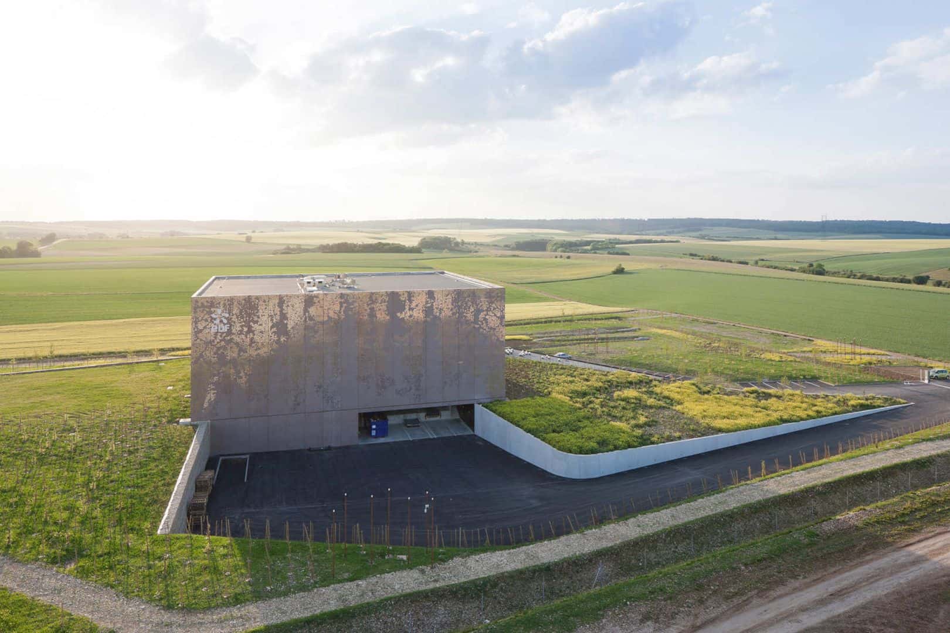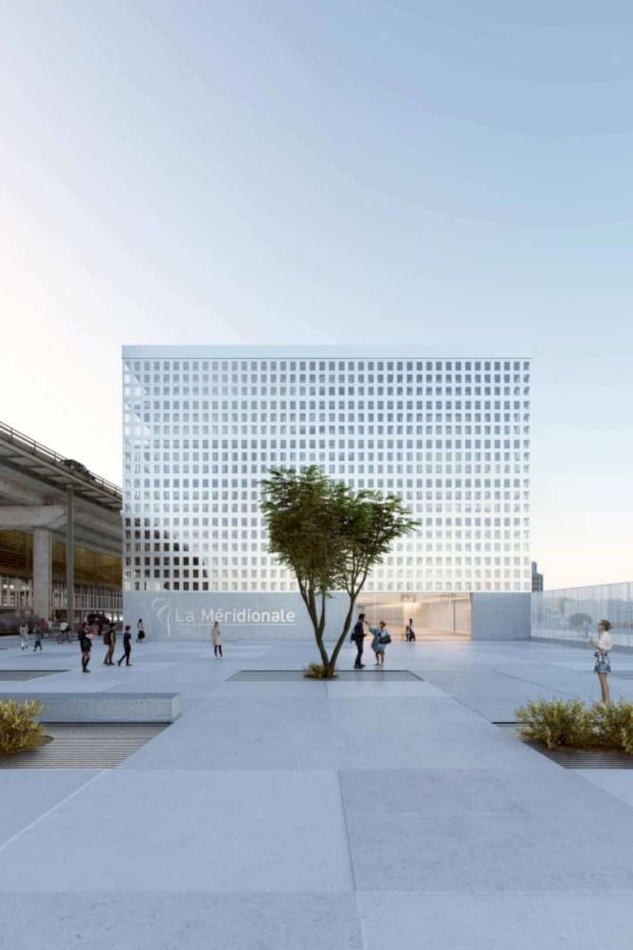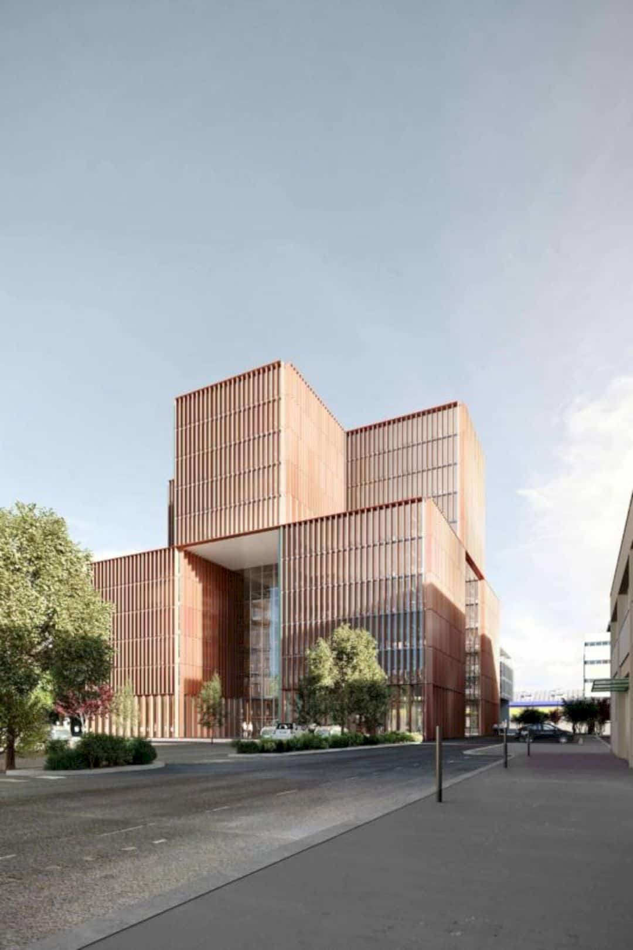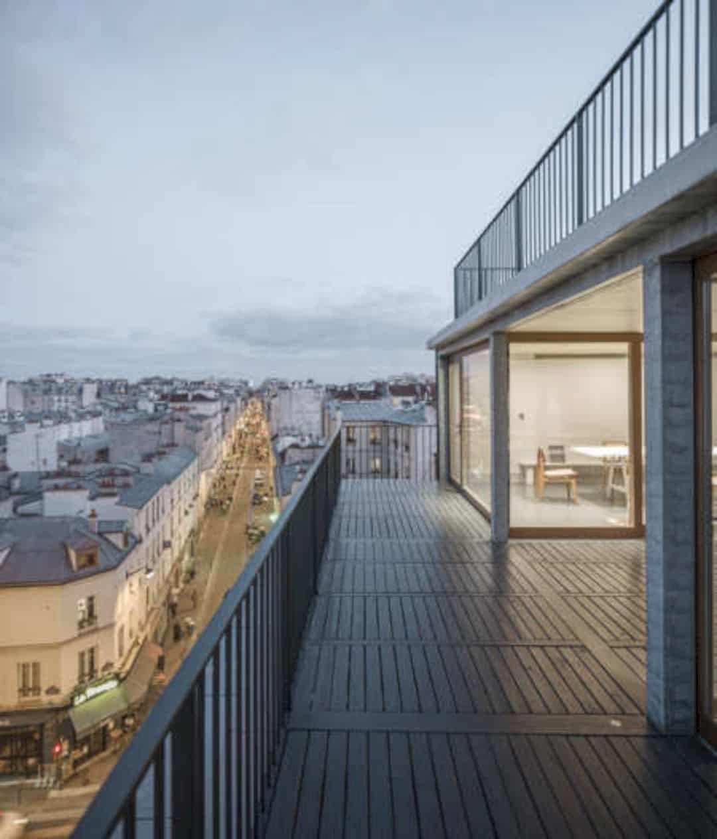Saint Jacques De La Lande: A New Town Hall Building with An Architectural Gesture and Urban Strategy
Located at Saint-Jacques de la Lande, France with 2550 m² in size, this new town building becomes an ideal opportunity to combine an architectural gesture and an urban strategy. Local Architecture Network (LAN) Paris tries to make this building that can be used as a workspace to provide state services and as a symbolic representation of a community.
