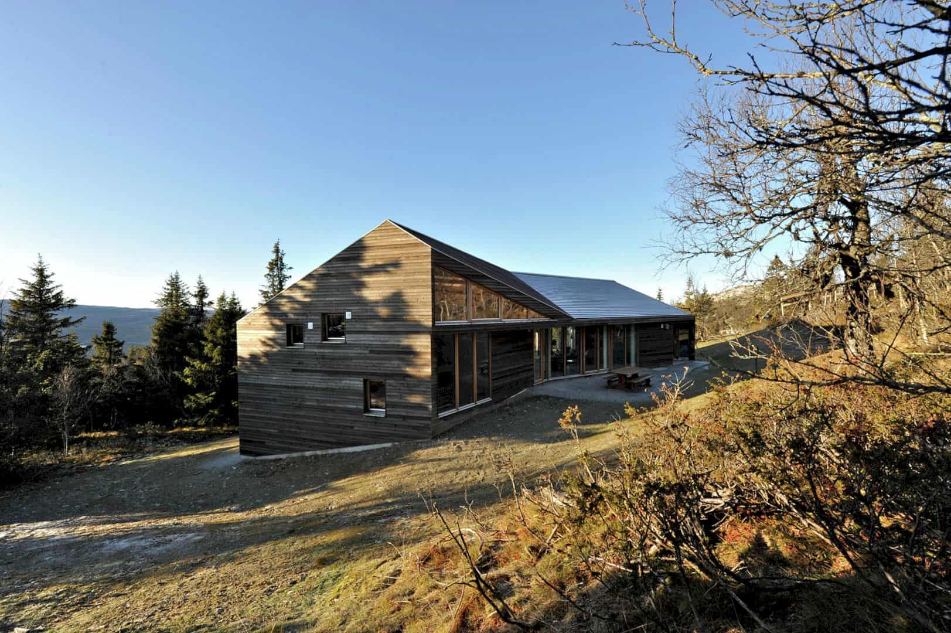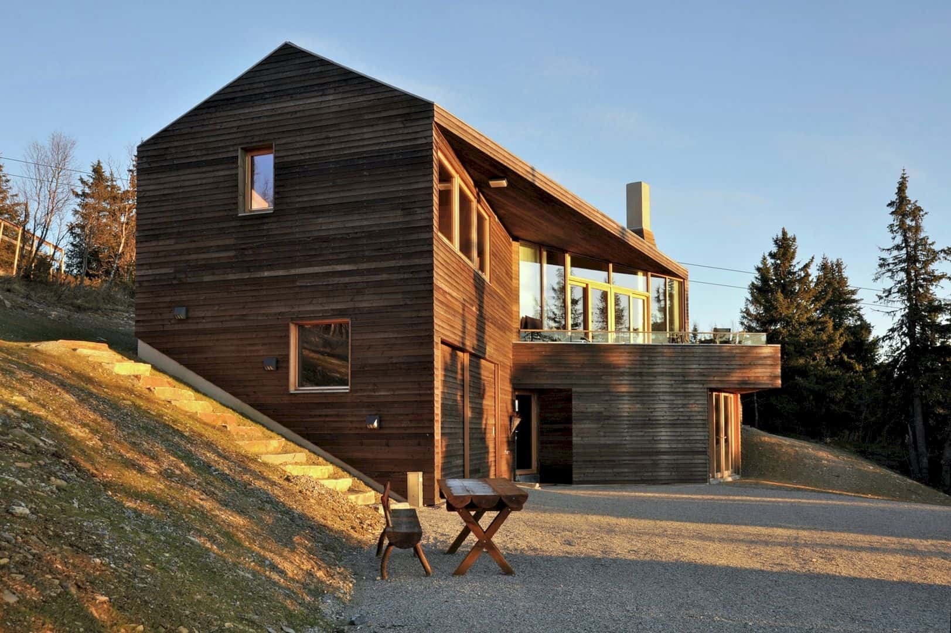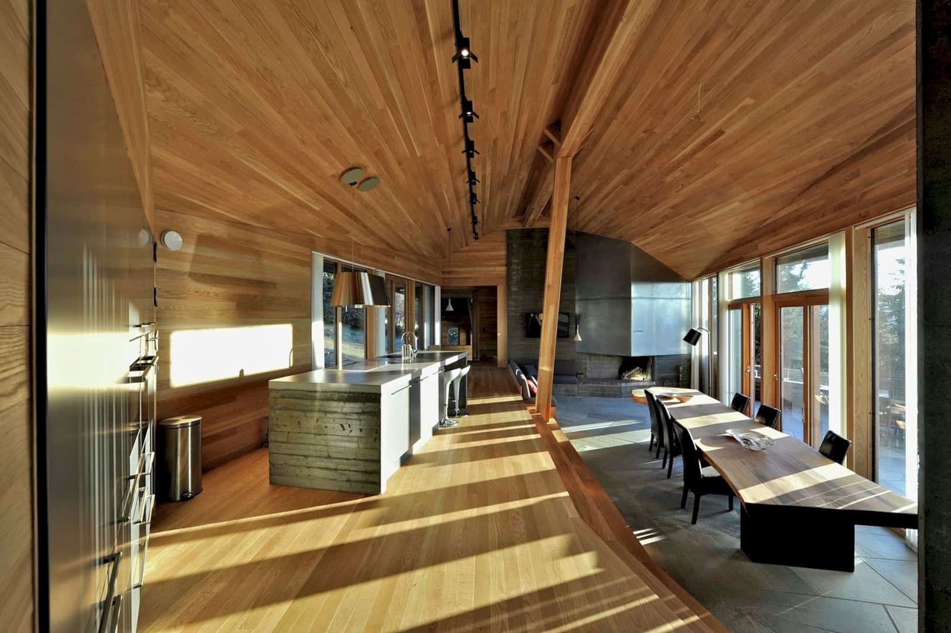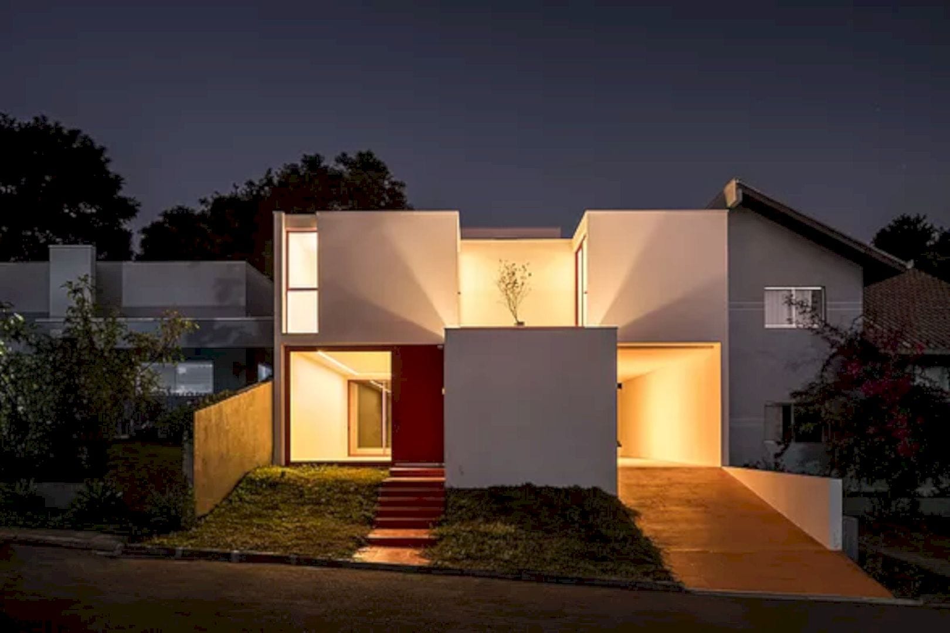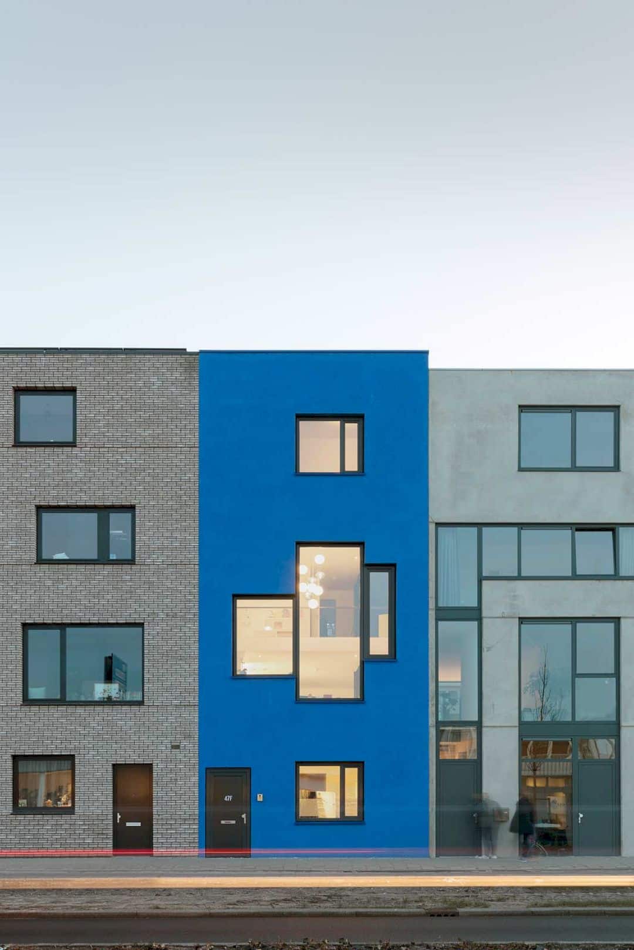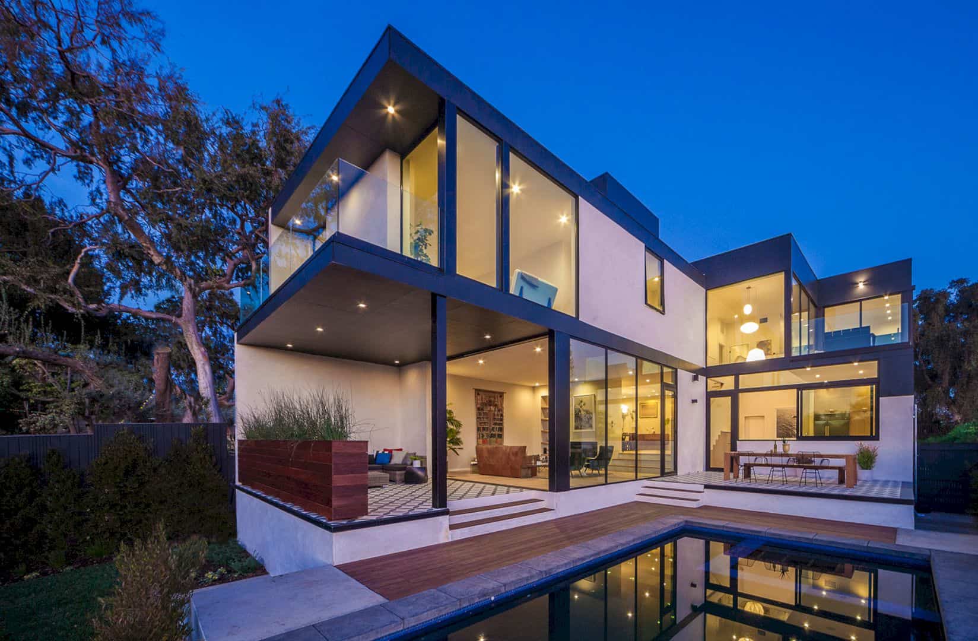Located in Kvitfjell, Norway with 360m² in size, Twisted Cabin 2011 is a 2011 project for a large family by Jarmund / Vigsnæs Architects. This cabin is used for the family on holiday, designed with oak wood for its whole interior. The roof and facades are clad in larch wood while the seven-floor levels are connected to the surrounding terrain.
The Site
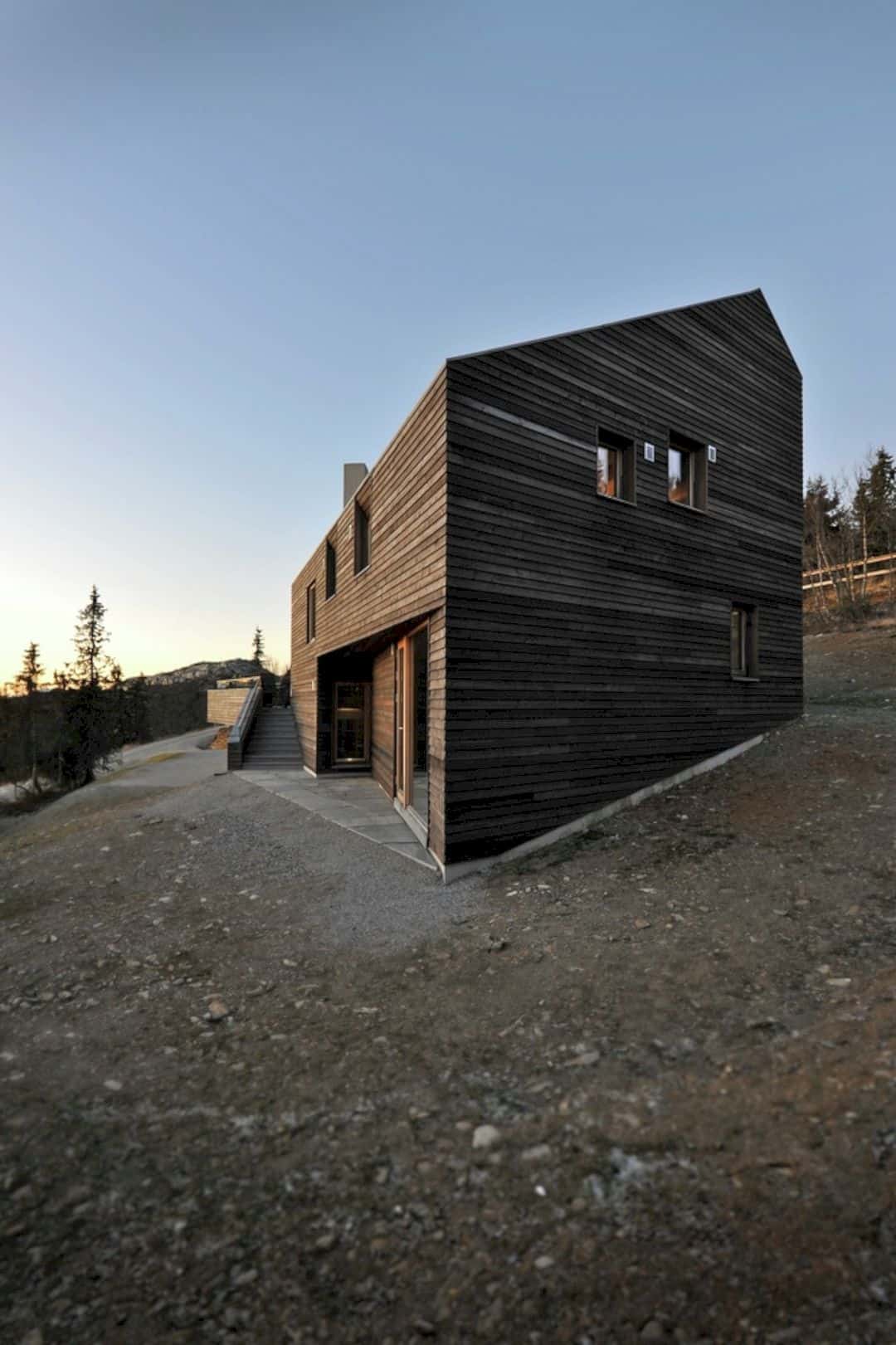
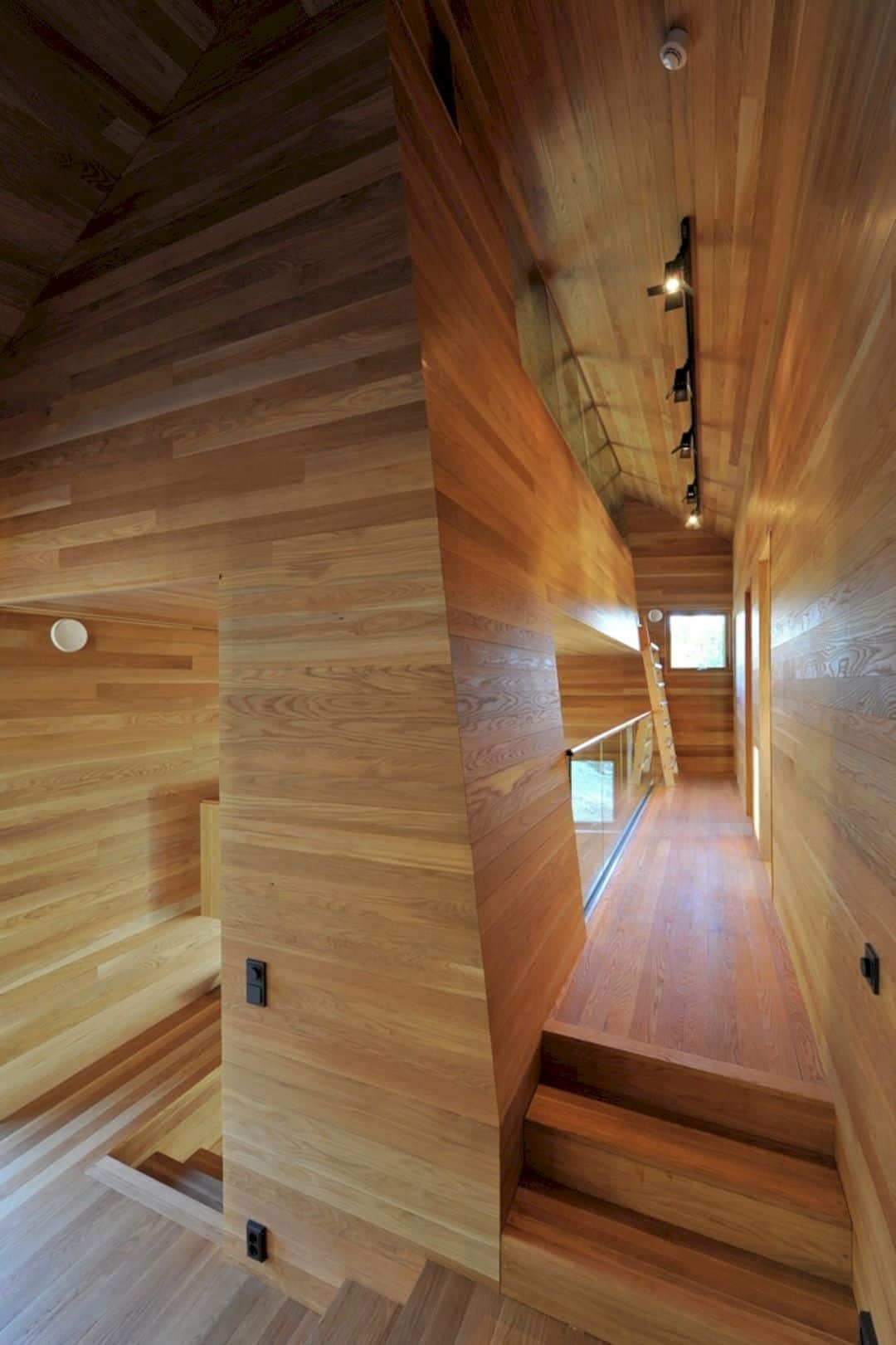
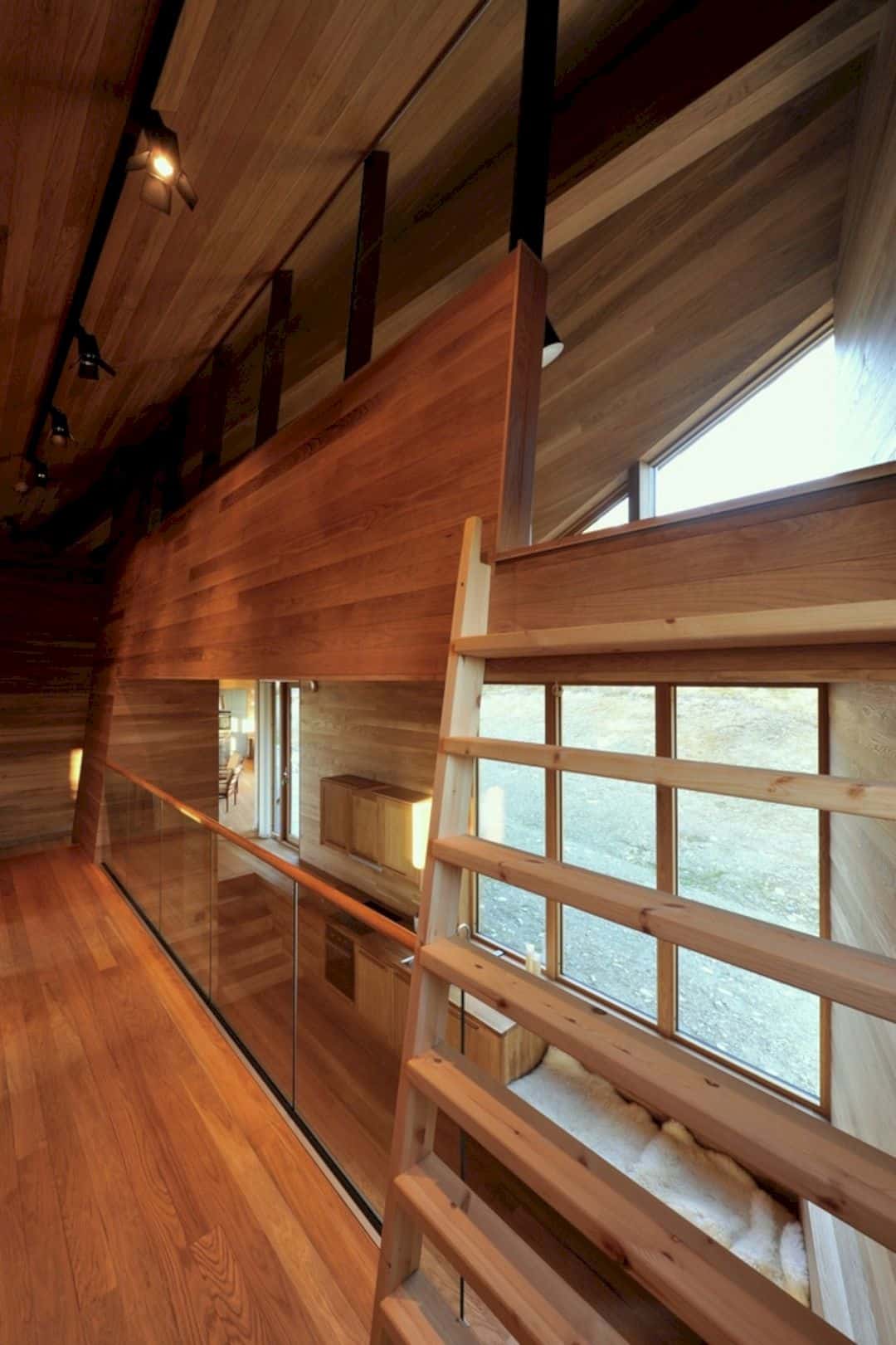
This cabin sits 1000 m above the ocean, high in the mountain, and close to the ski slopes. It reflects the terrain’s contours beautifully, making comfortable and spacious rooms for the large family when the holiday comes. Supported by the warm interiors, the family will feel more comfortable in winter seasons.
Levels
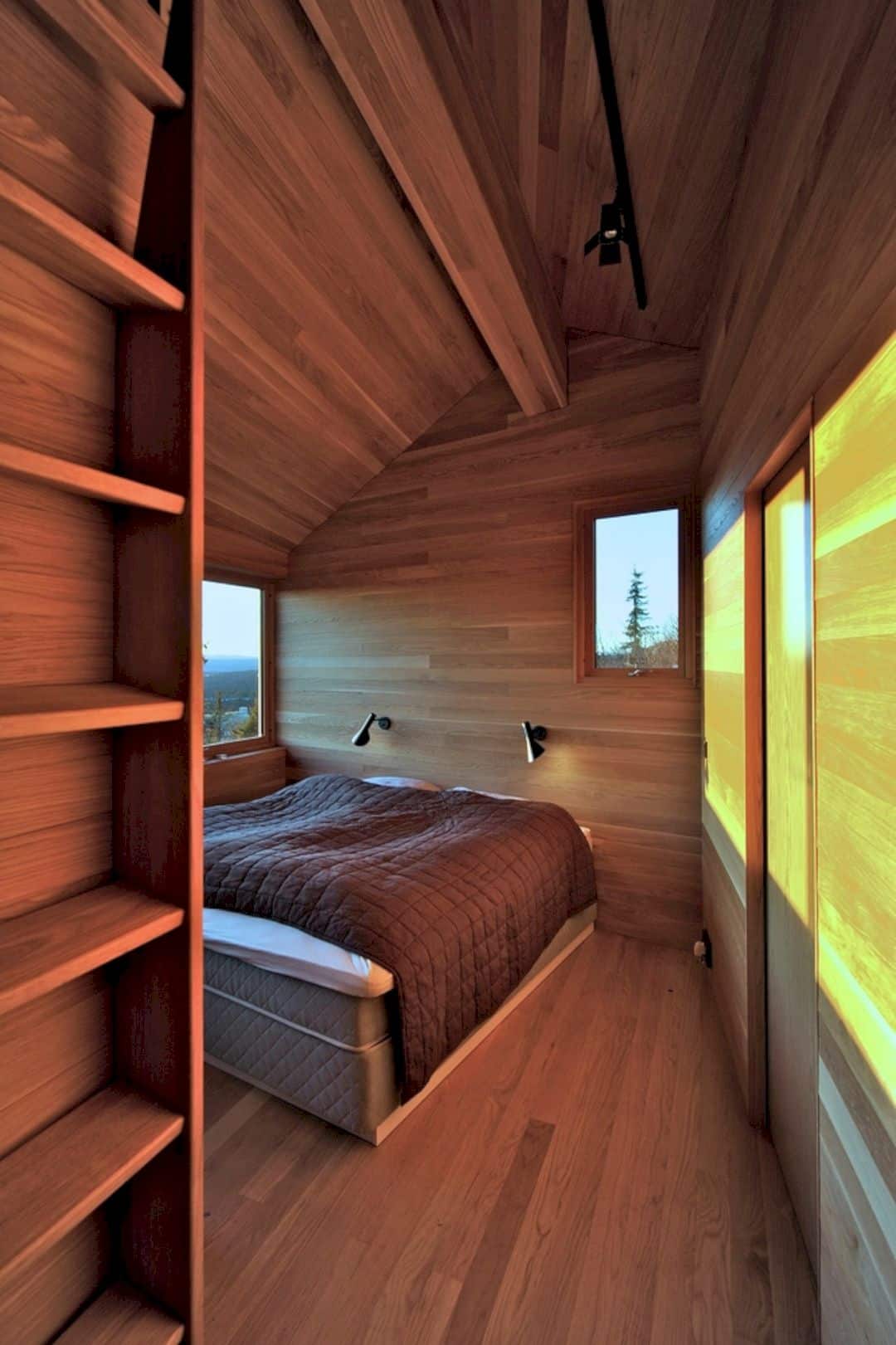
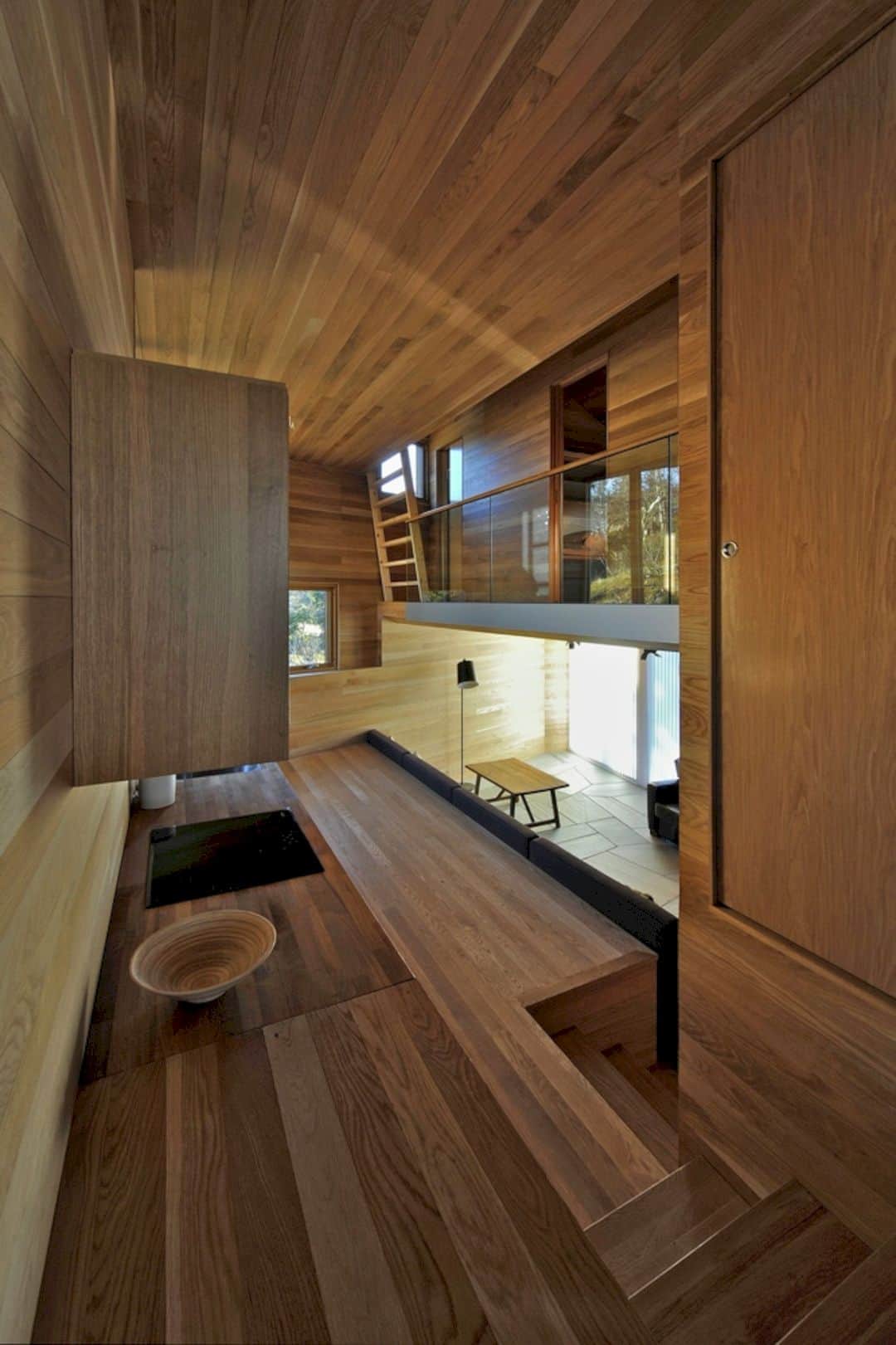
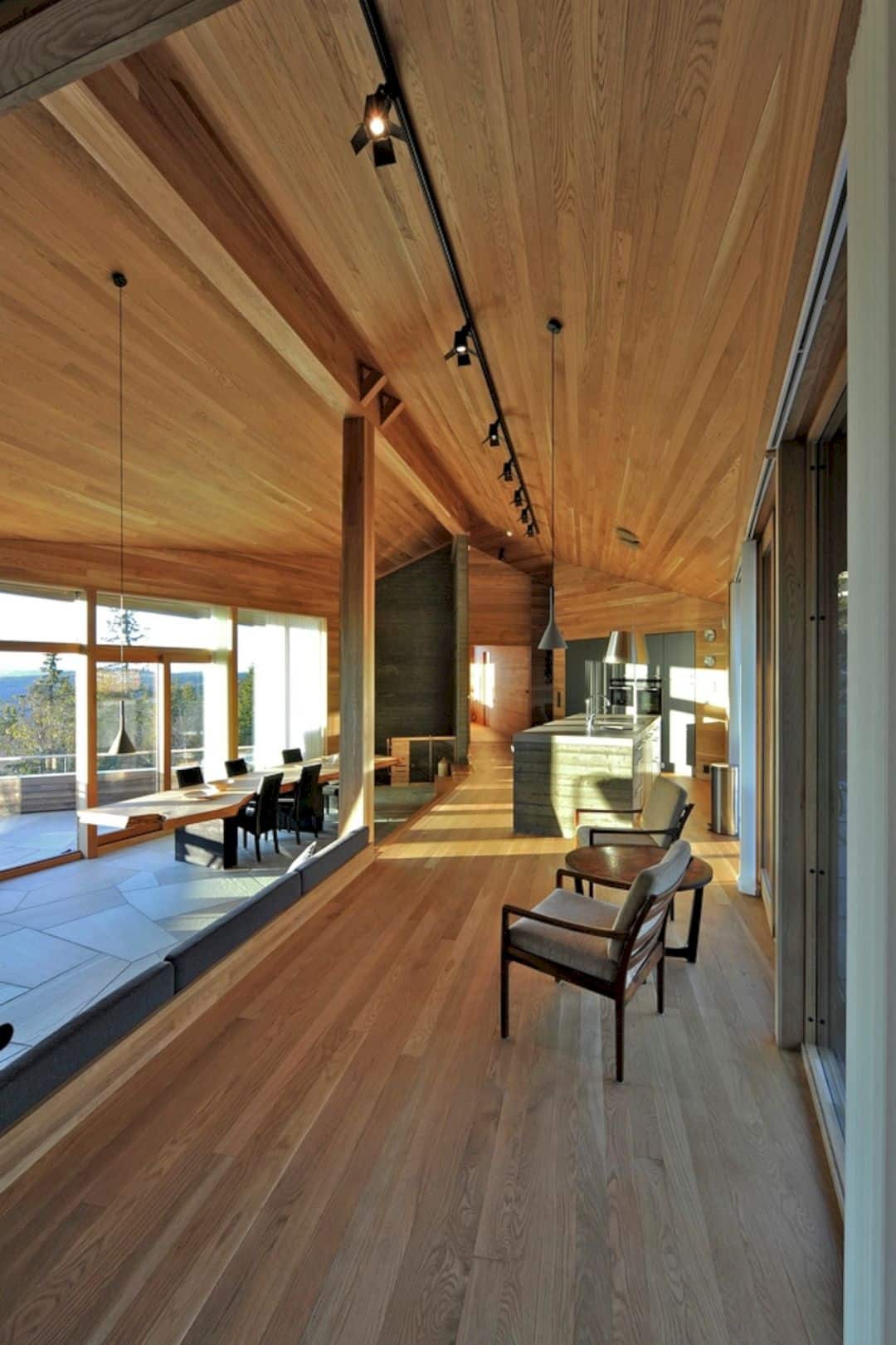
It is a cabin with seven-floor levels. These levels are connected to the surrounding terrain of the site differently. Various external and internal views are also provided by these levels, offering the family something free to be seen and enjoyed easily through the glazed walls.
Materials
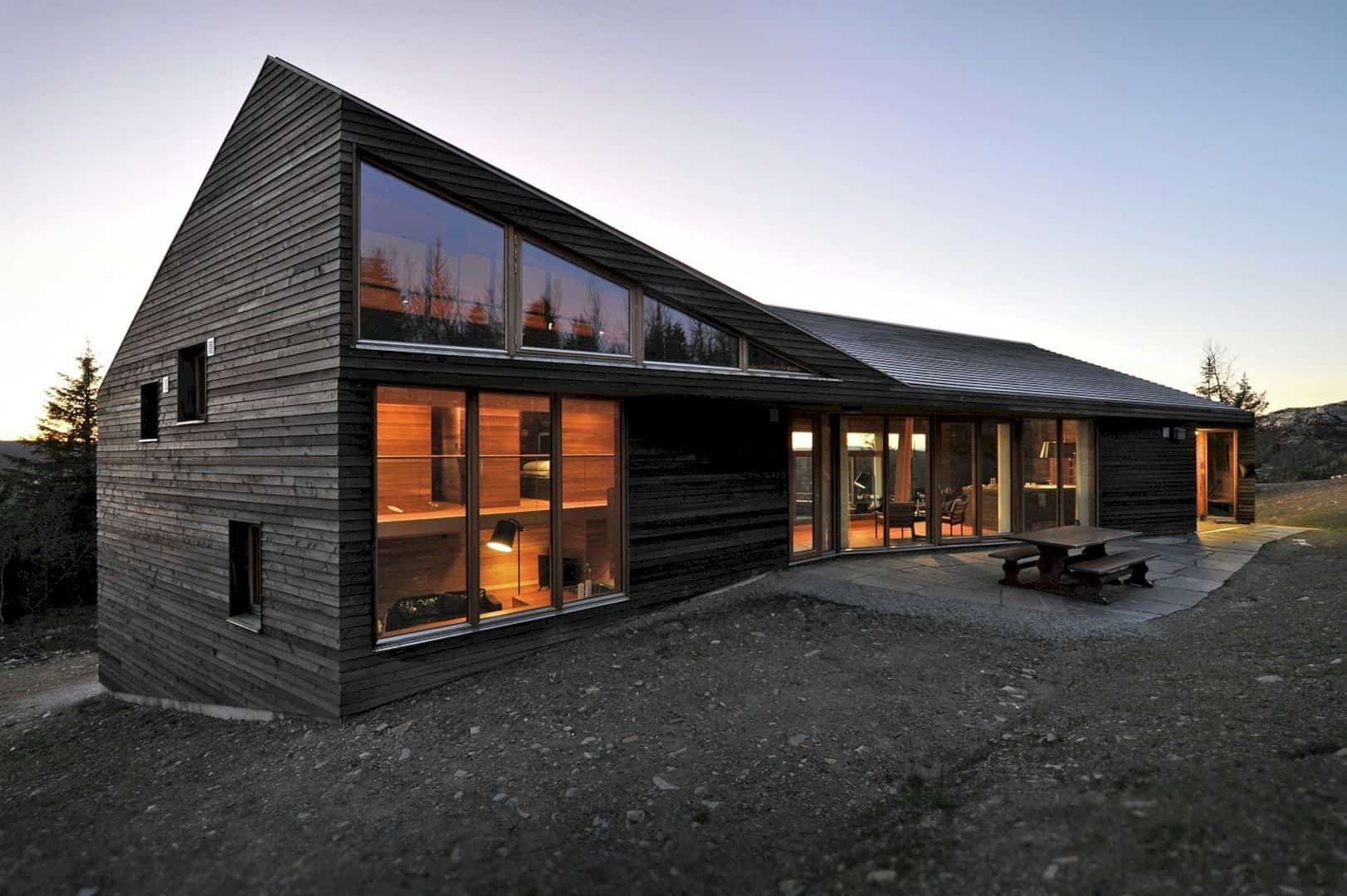
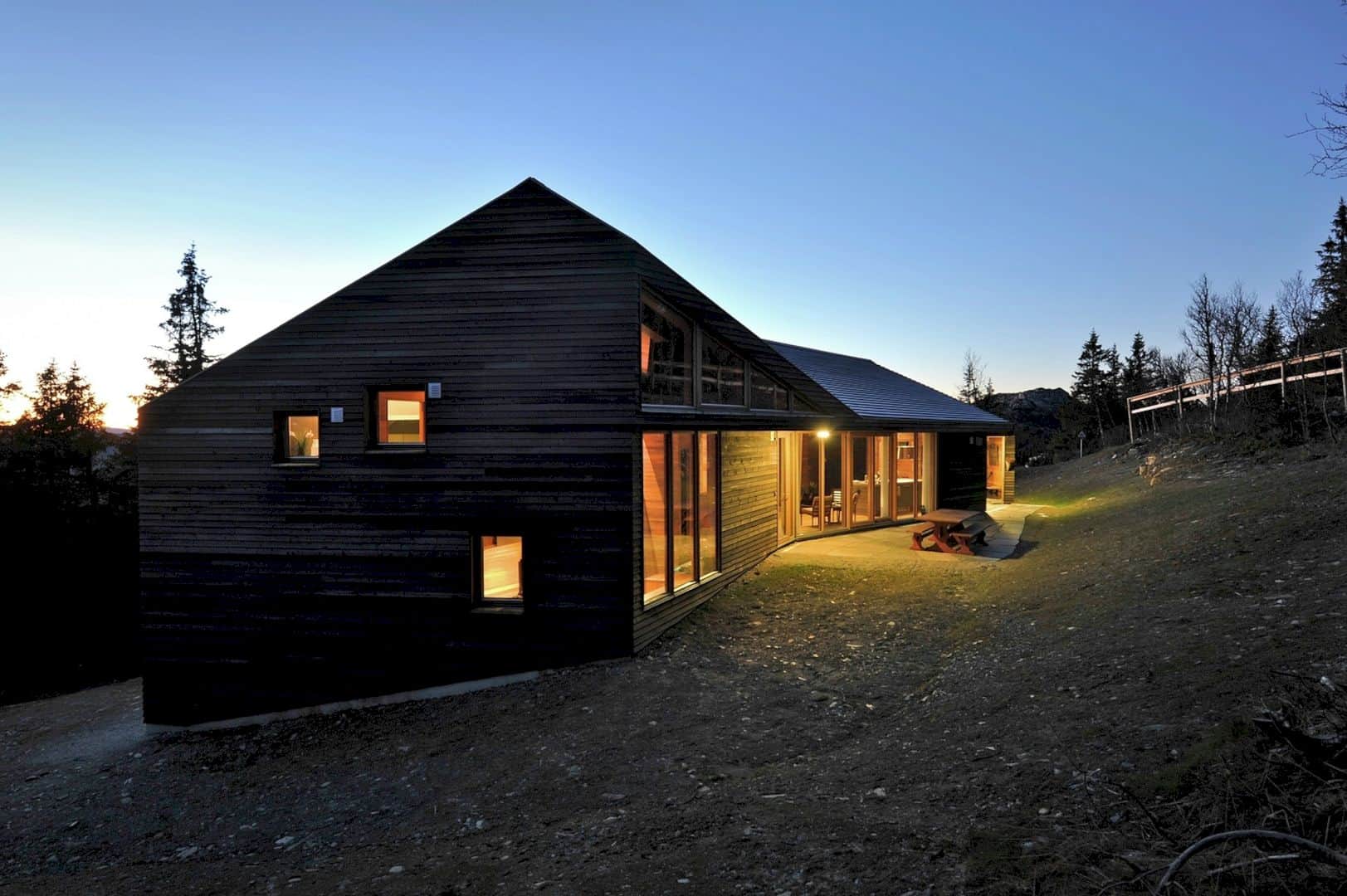
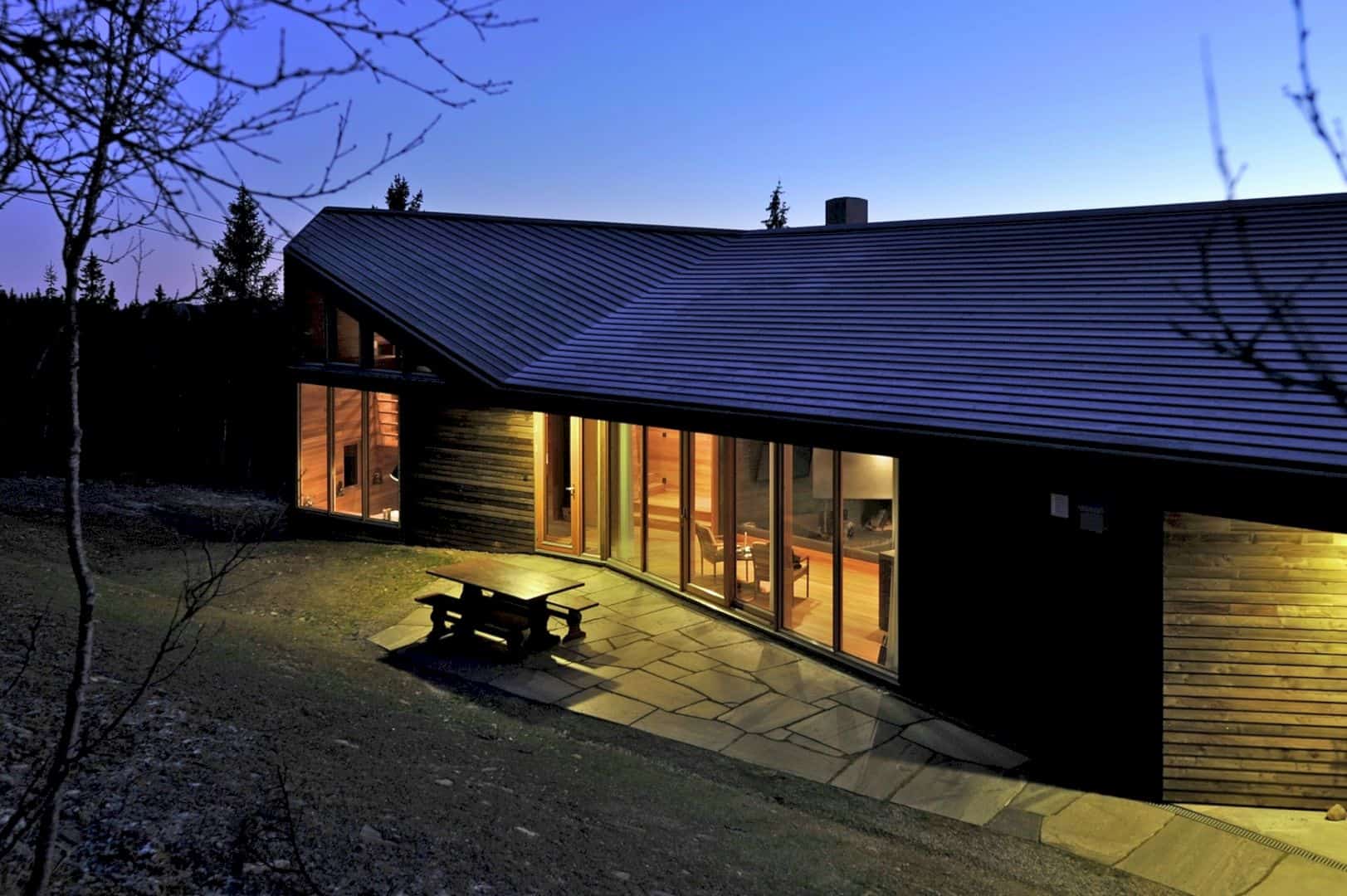
The roof of the cabin is clad in larch wood, as well as the cabin facades. For the cabin whole interior, oak wood is used to create a warm feeling in every room of the cabin. Besides the warm feeling, this kind of wood also can beautify the interior in a unique way. It makes this cabin looks more interesting from the inside.
Twisted Cabin 2011 Gallery
Photographer: Nils Petter Dale
Discover more from Futurist Architecture
Subscribe to get the latest posts sent to your email.
