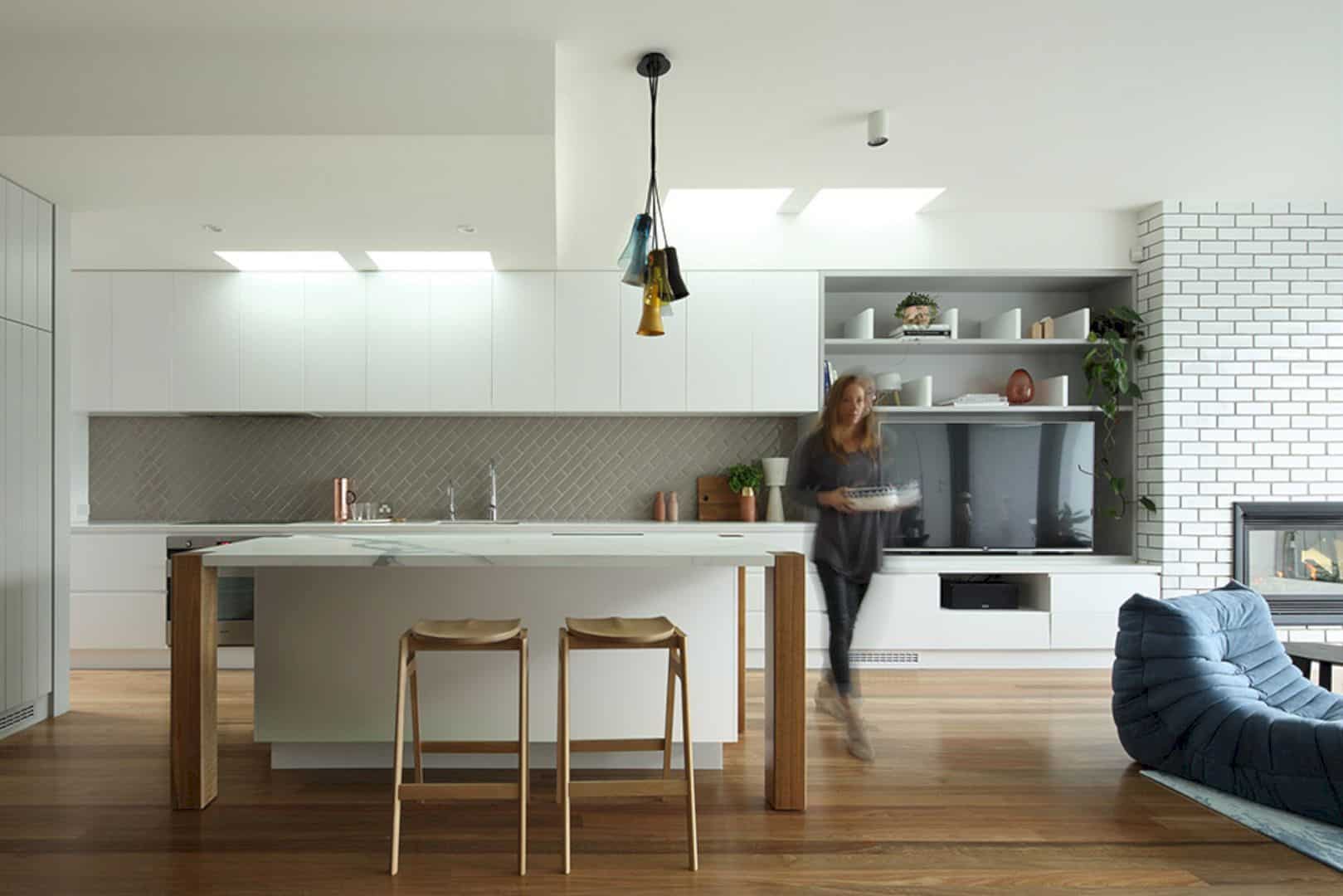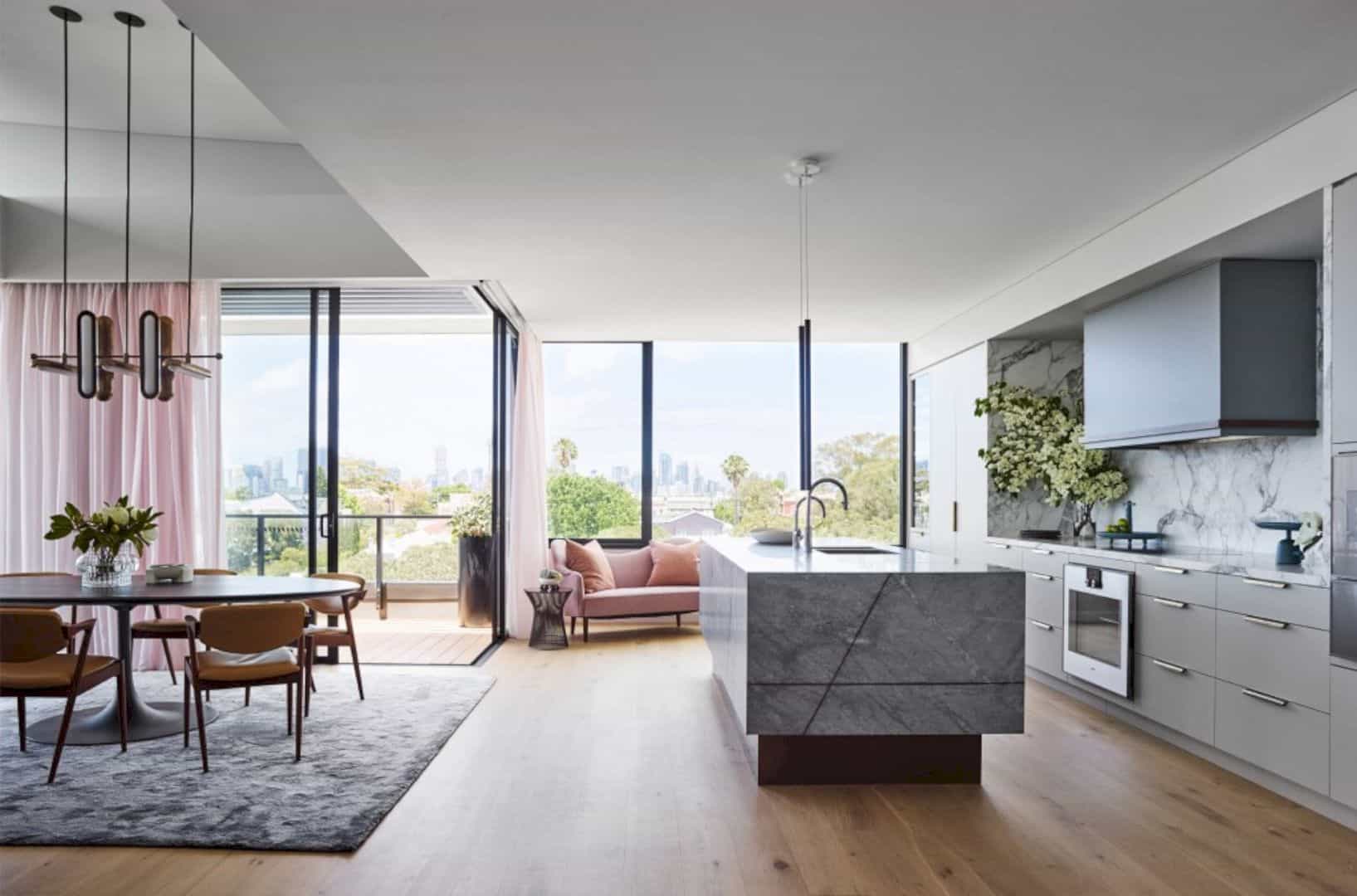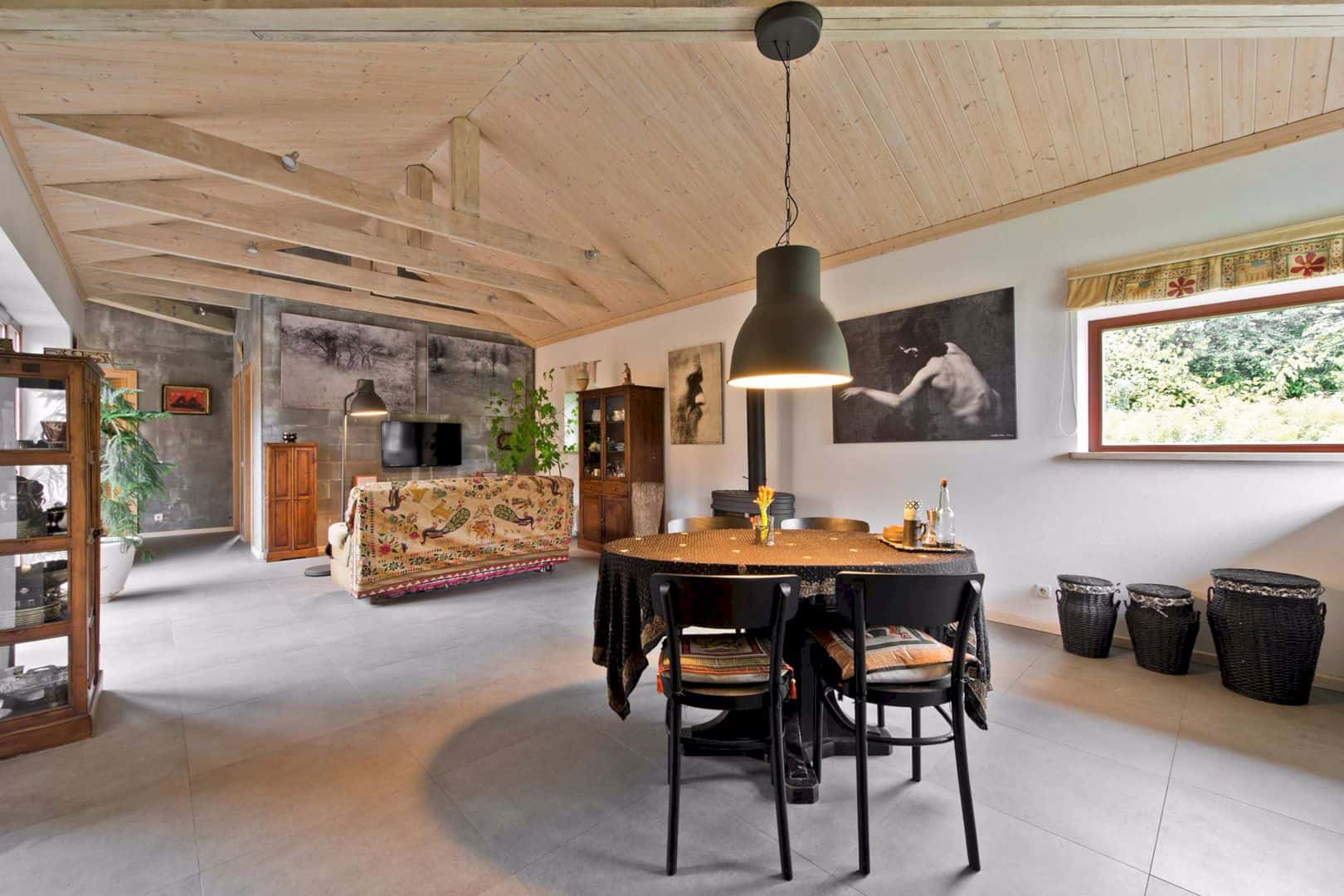Completed in 2020, Slope House is a unique house designed by Studio EON. This house is located in Wonju, South Korea, on a gentle slope of mountainous topography. The main concept of this project is to compose a roof slope as the house facade that also can give a strong visual impact to the visitors and residents. This house has three volumes that are split underneath the roof.
Concept
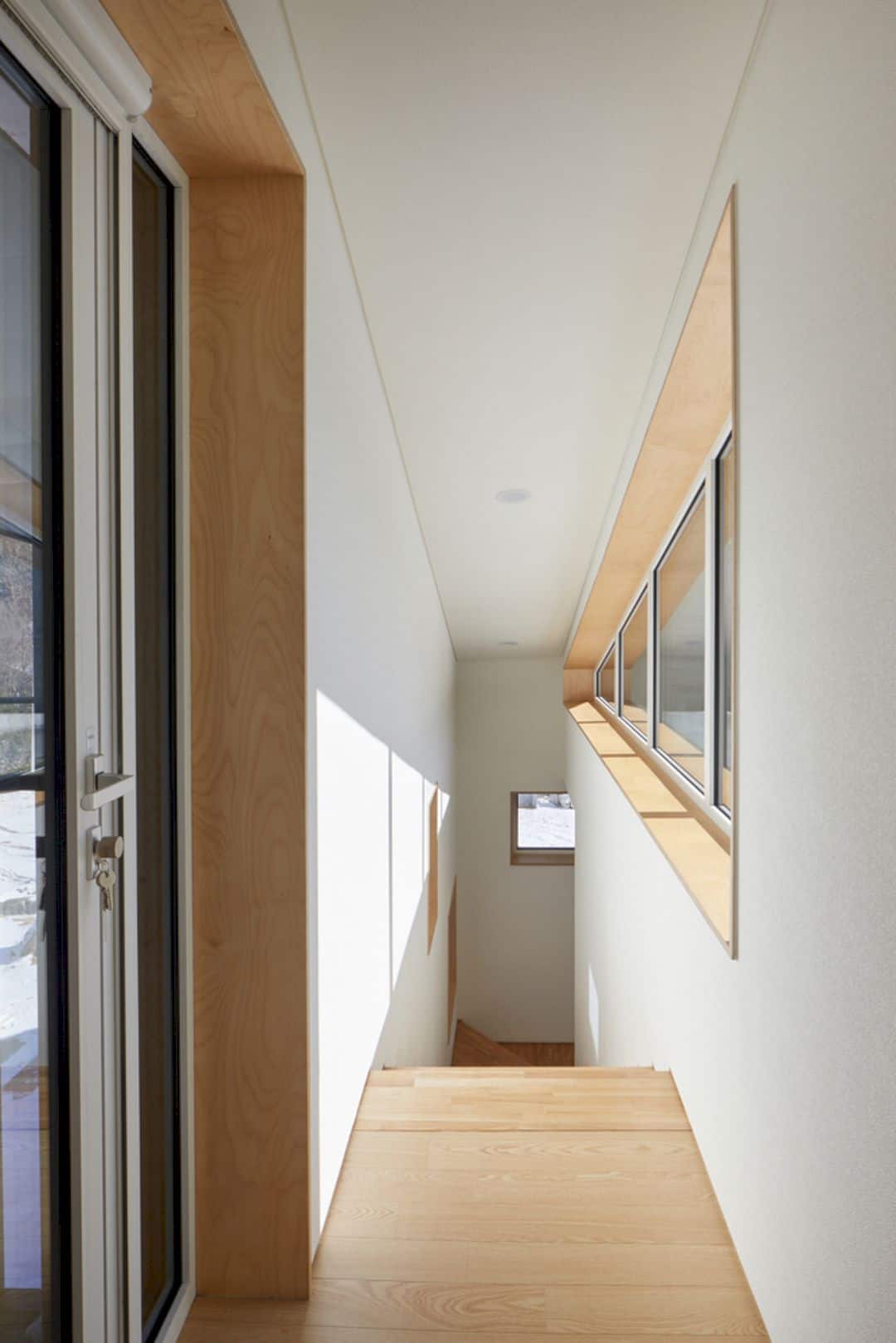
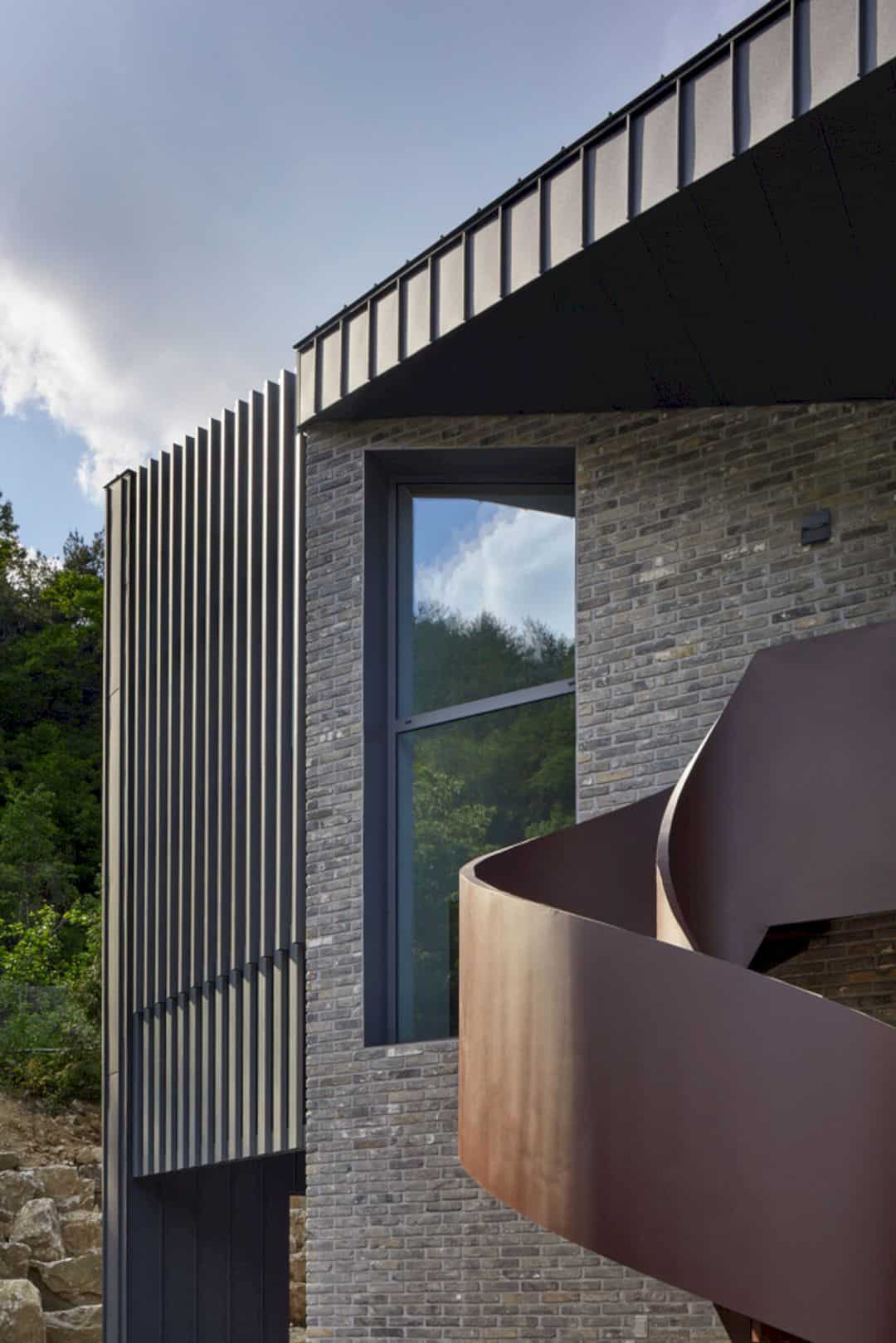
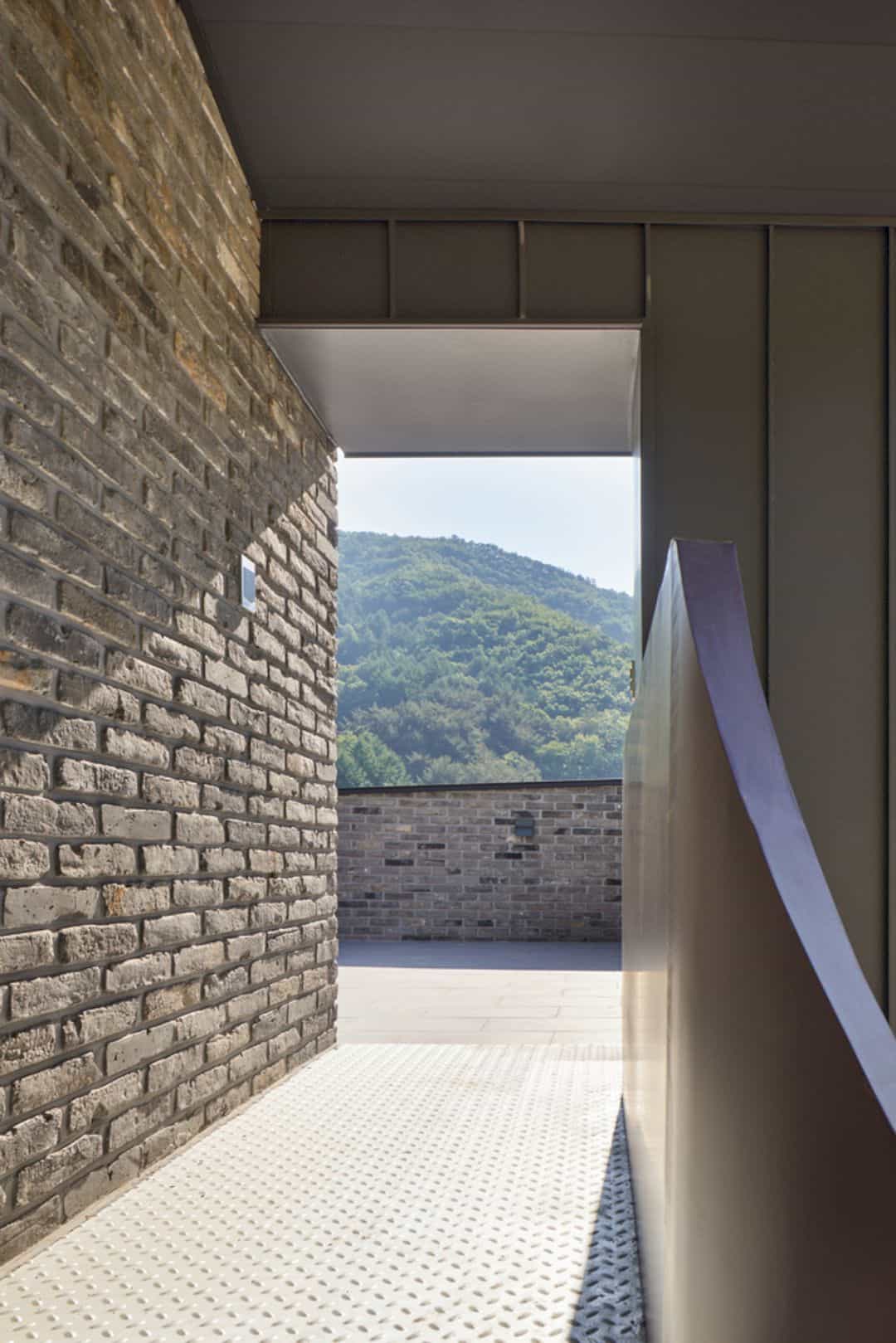
The main design concept for this house is using the roof slope as the house facade. This roof is an apparatus that gives a strong visual impact to visitors and residents, and also a metaphor of the Kam-Ak mountain slope at the site. The sculpted out terrace on the roof that facing toward the eastern mountain also provides a stunning landscape view.
Volumes
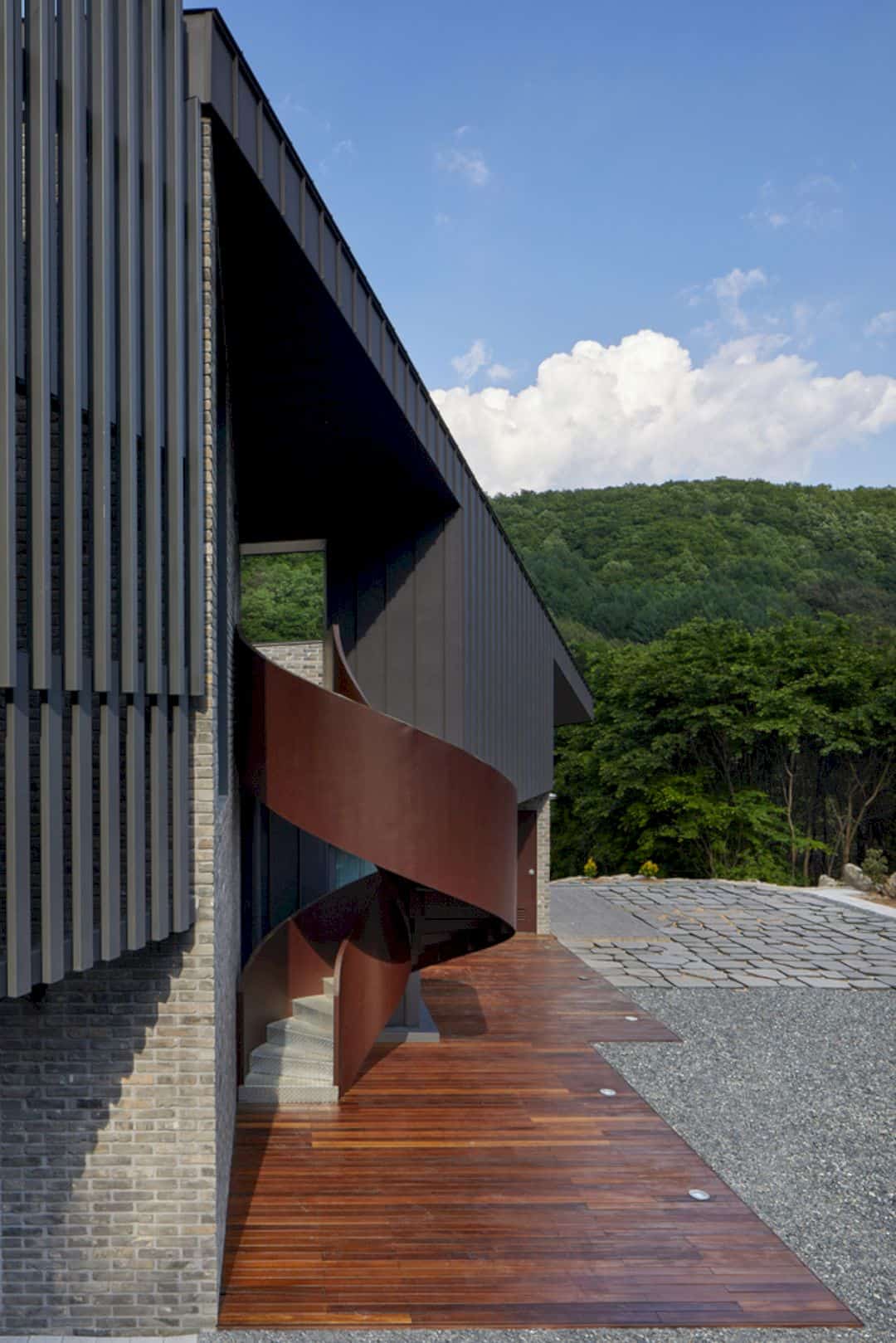

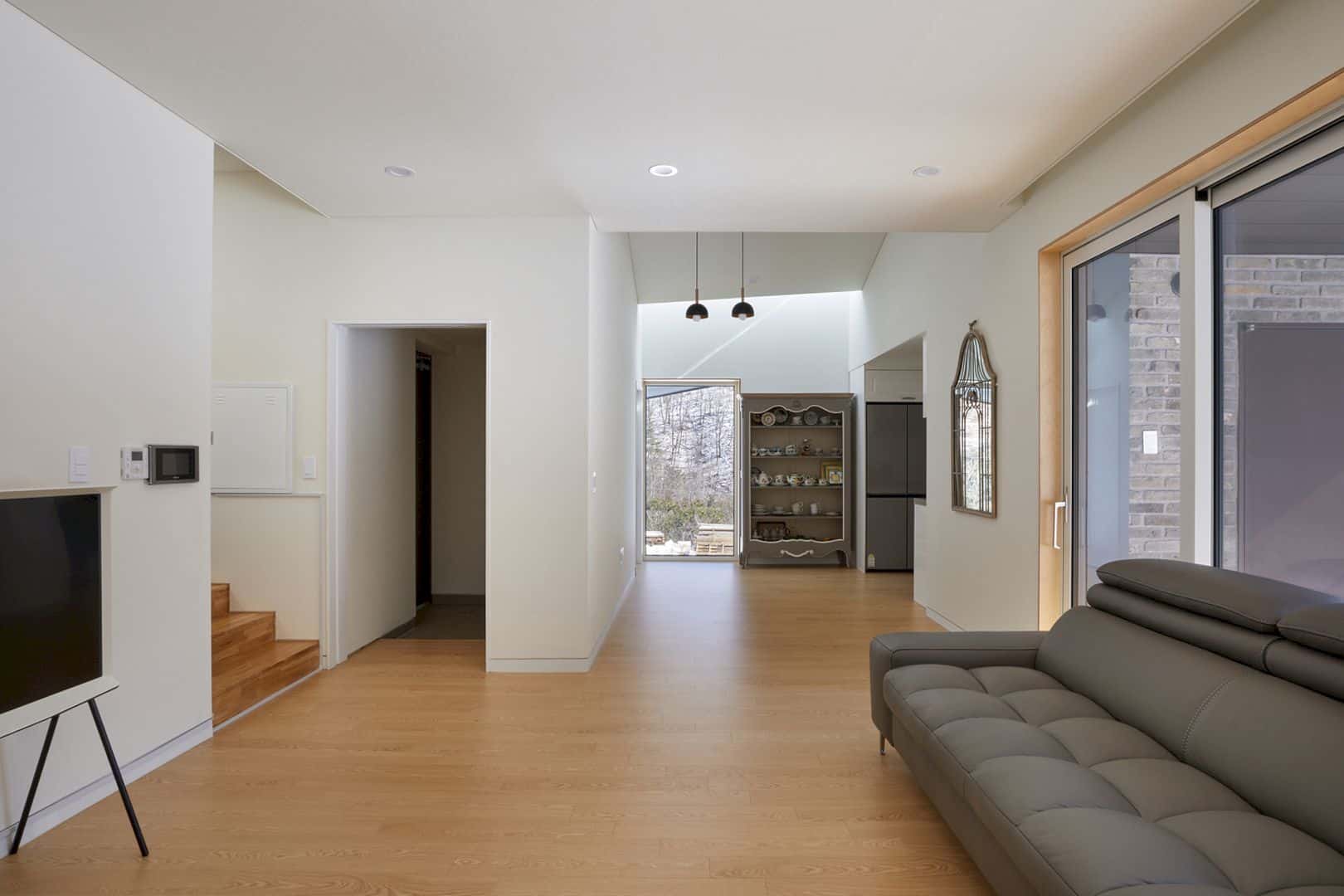
The house has three volumes that split underneath the roof. These volumes are also arranged in a perfect way that they are facing the approach trail so they can invite the visitors. The compact volumes of this house also justify themselves in the energy efficiency terms since the region is one of the coldest areas in South Korea.
Design
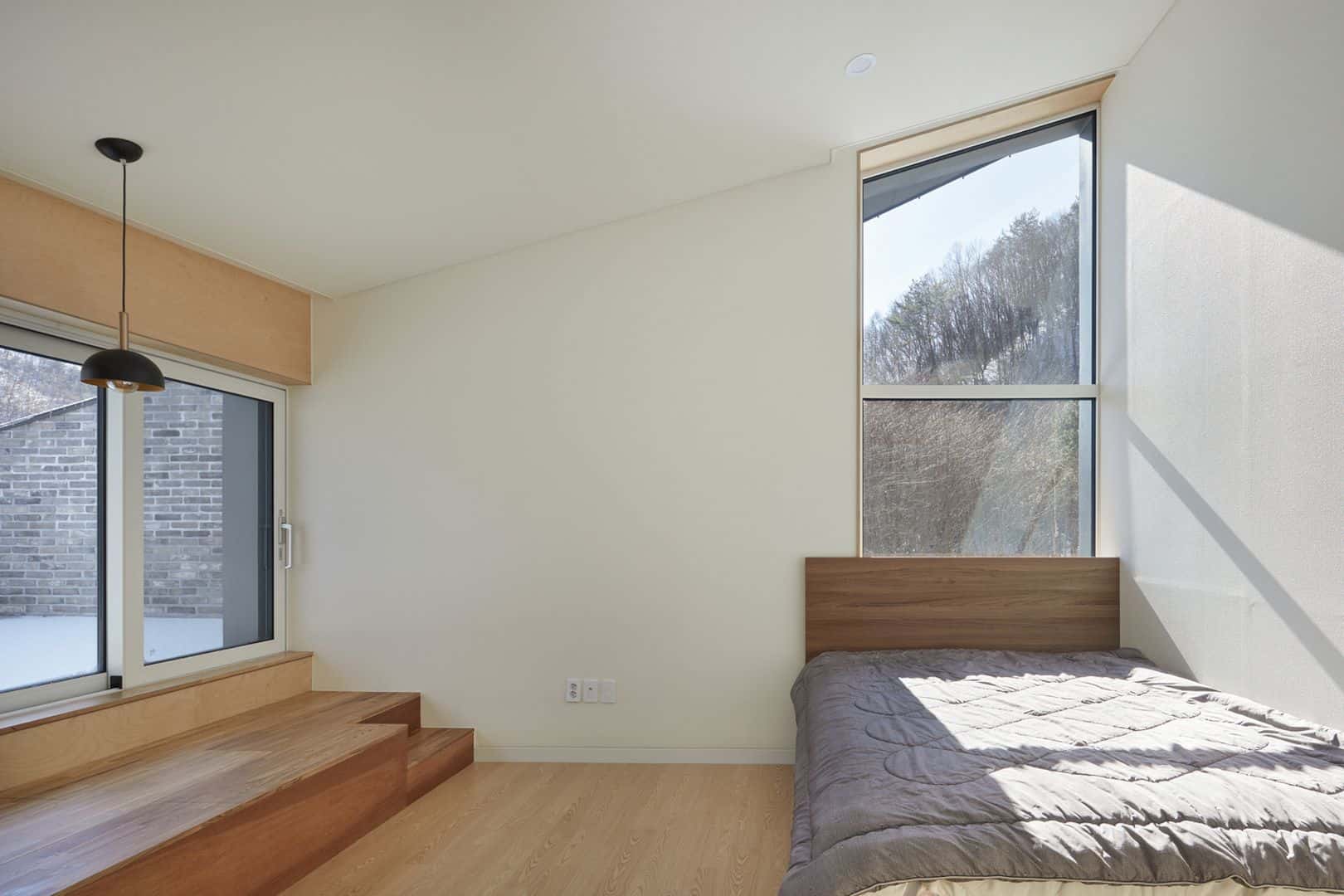
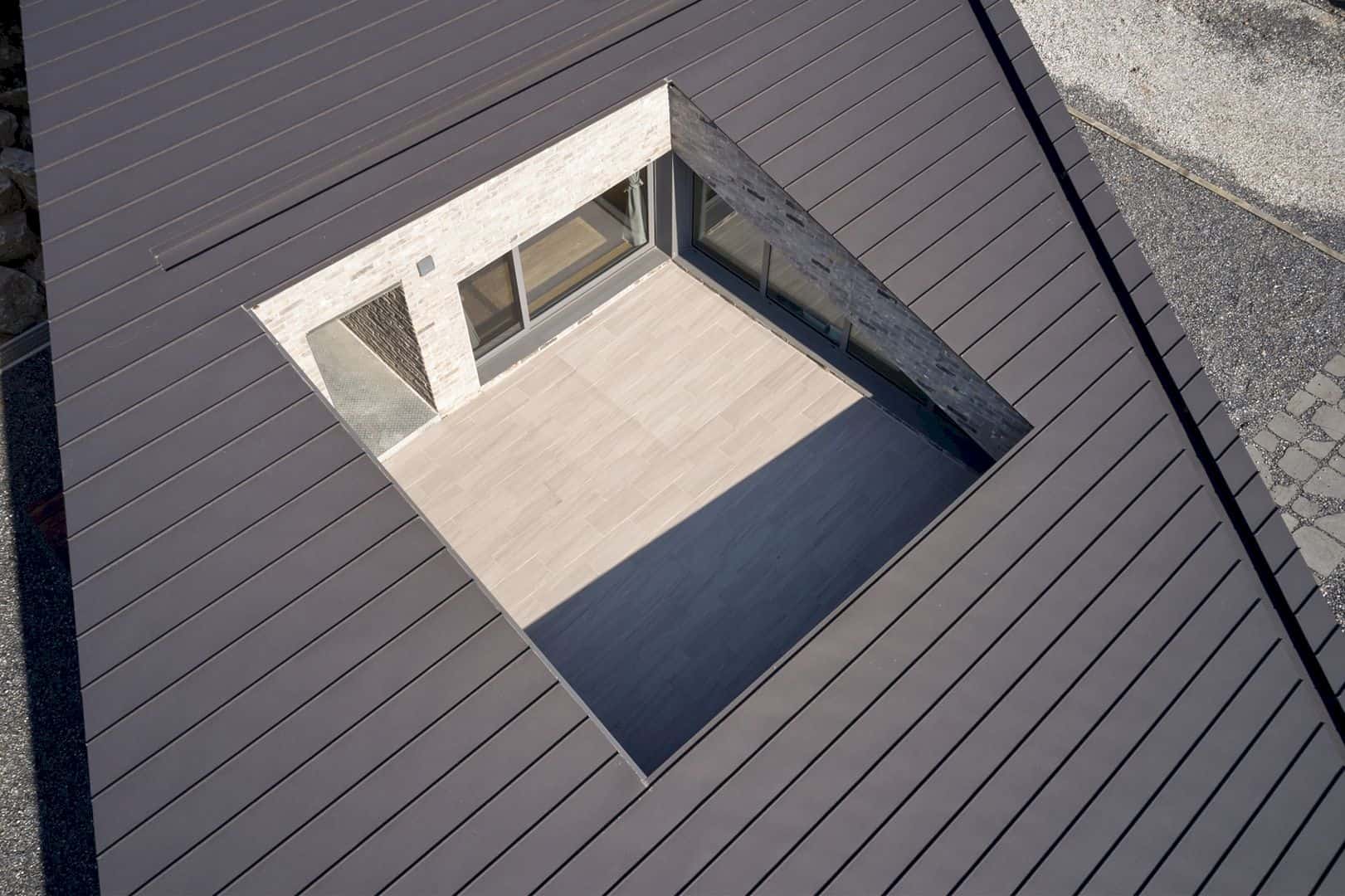
The roof is sloping in both section and plan, creating various spatial conditions. This roof connects to the house wall and it turns into courtyards, balconies, eaves, and also canopies. They are functioned as transition spaces between the outside and inside. There are limited openings on the north facade while the south facade has larger openings to allow daylighting to the house interior space.
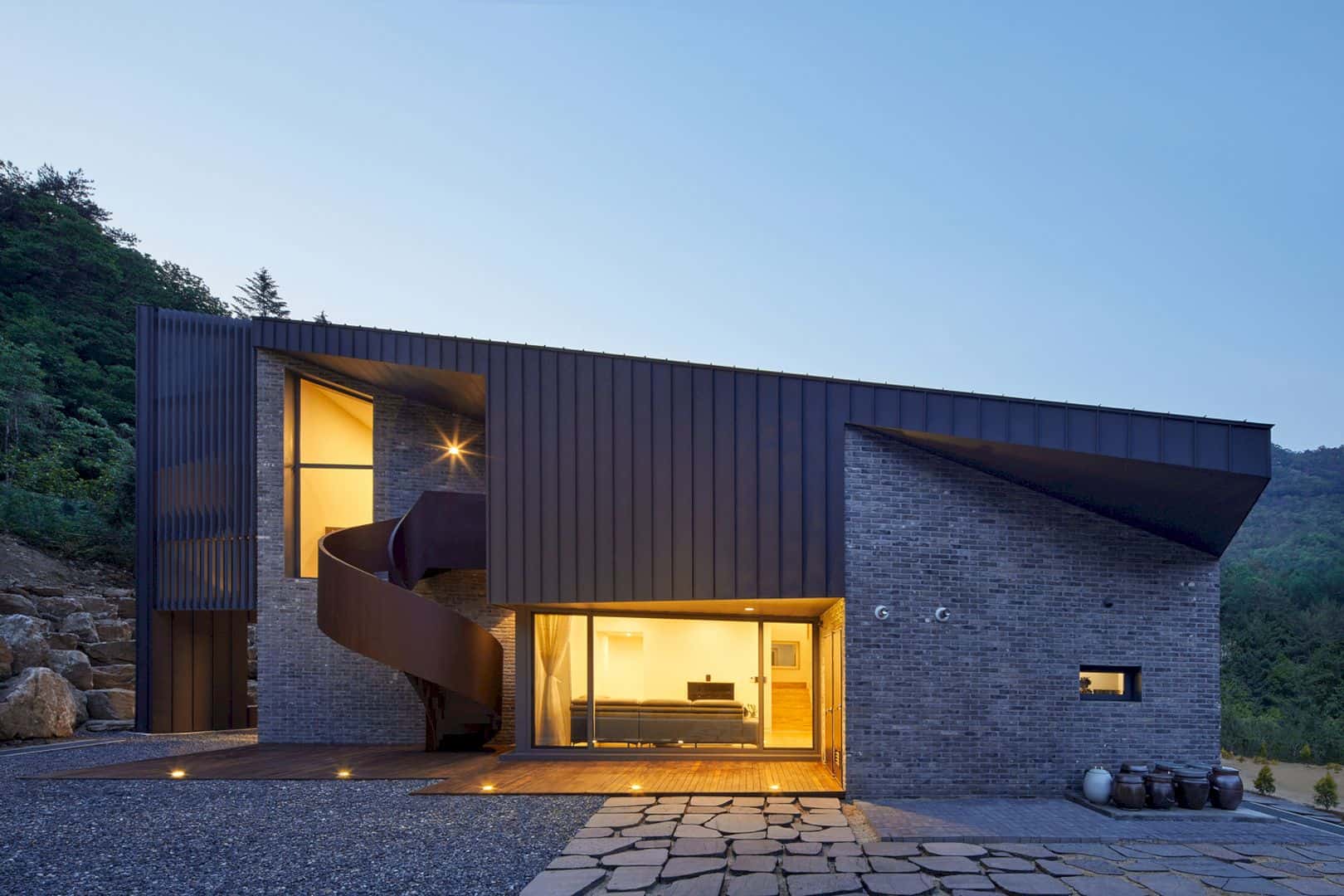
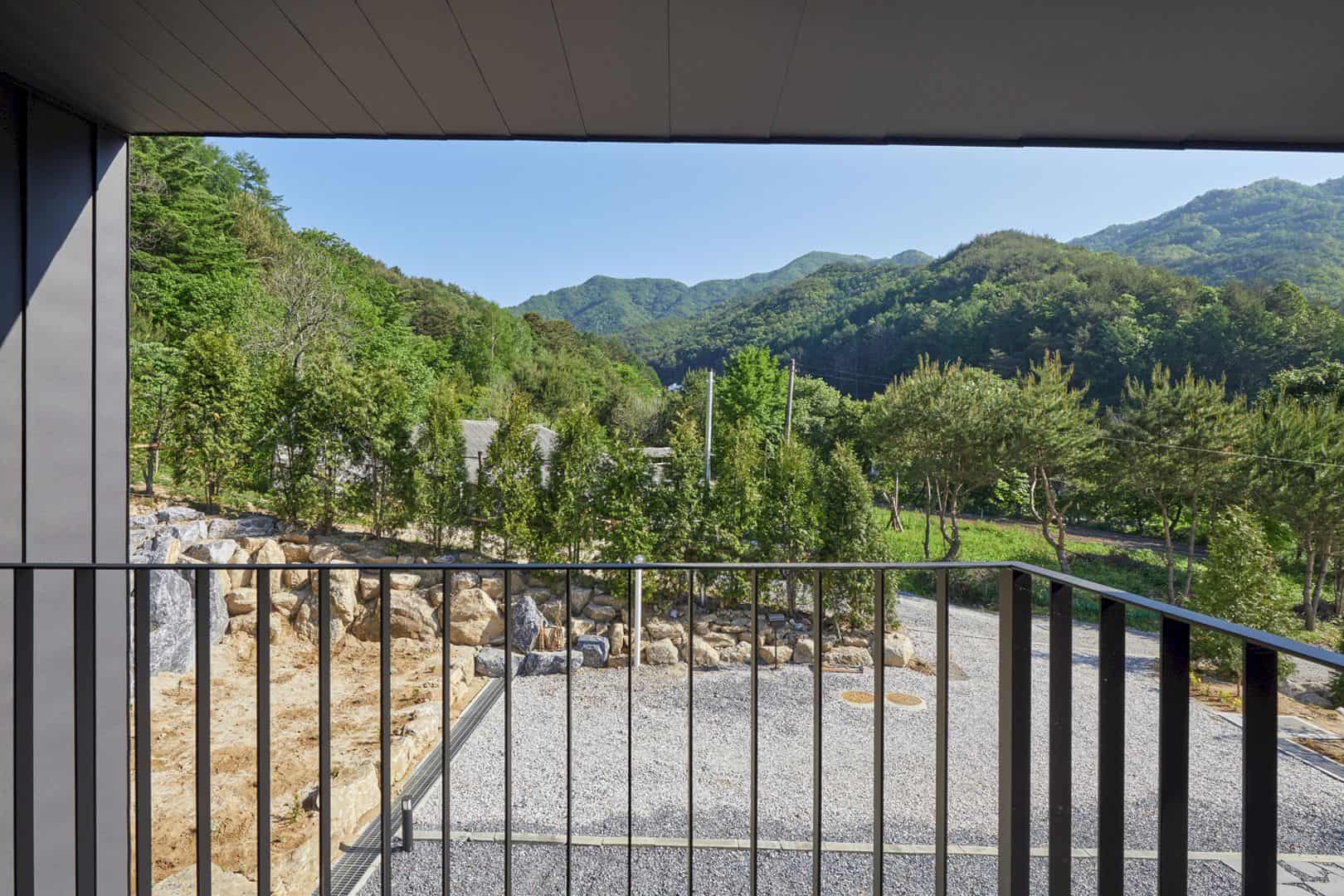
The part of the roof surface also extends down to the living room, creating a filter for the sun lights in summer. The terrace is located on the second floor and connected by the interior stair and exterior spiral stair. This terrace is the best place to enjoy the stunning view. Its intimate size also allows the residents to enjoy the eastern view at sunrise.
Materials
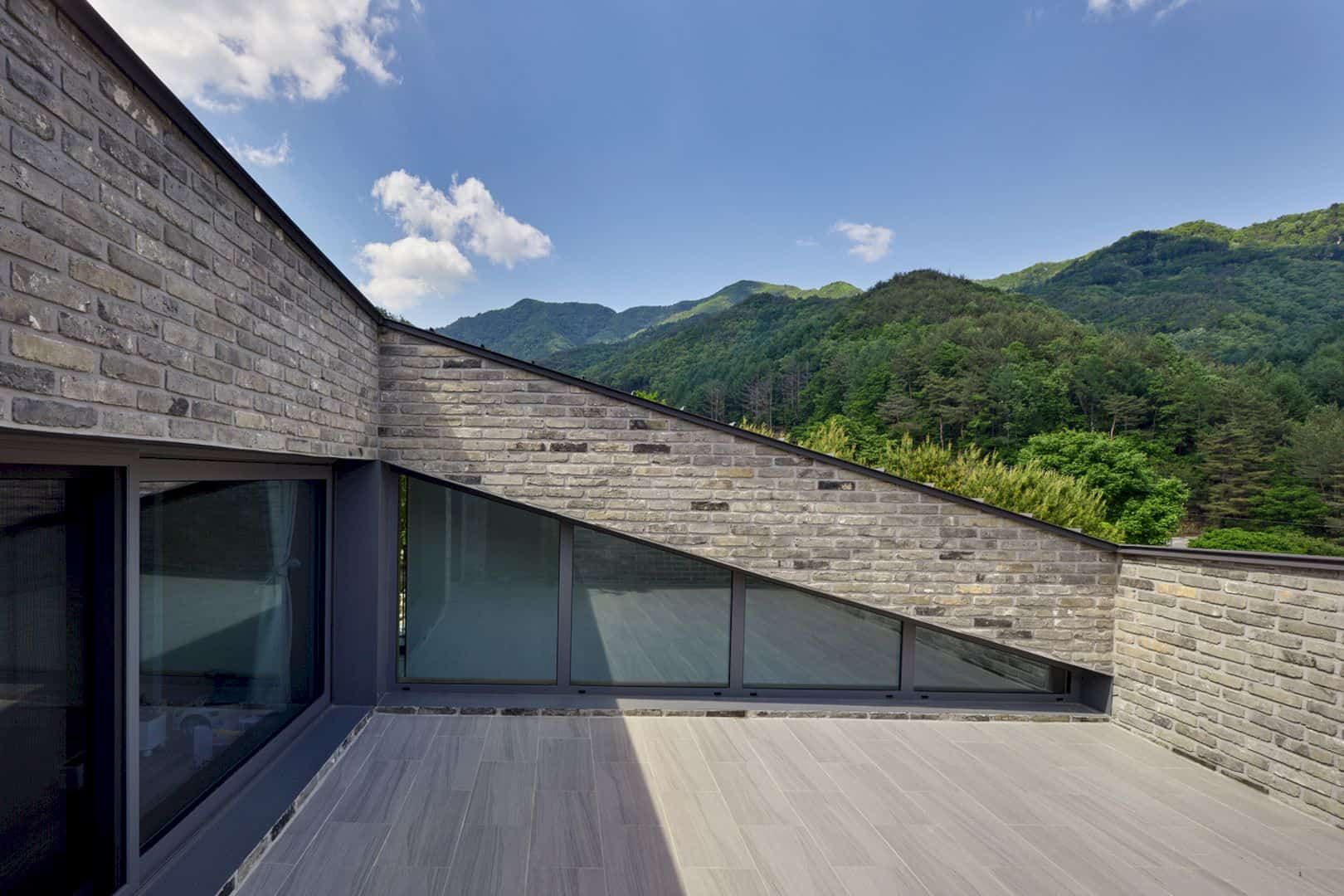
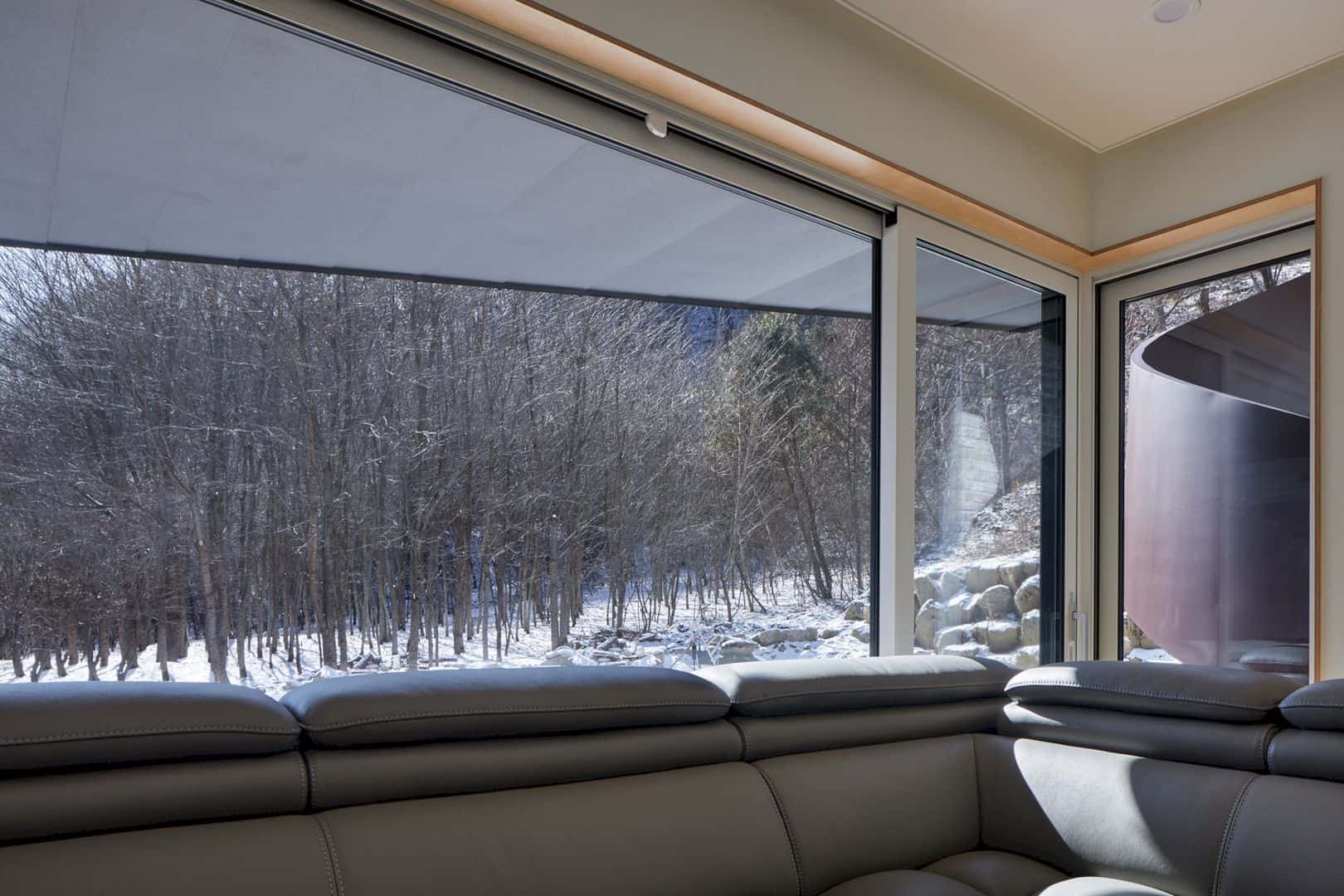
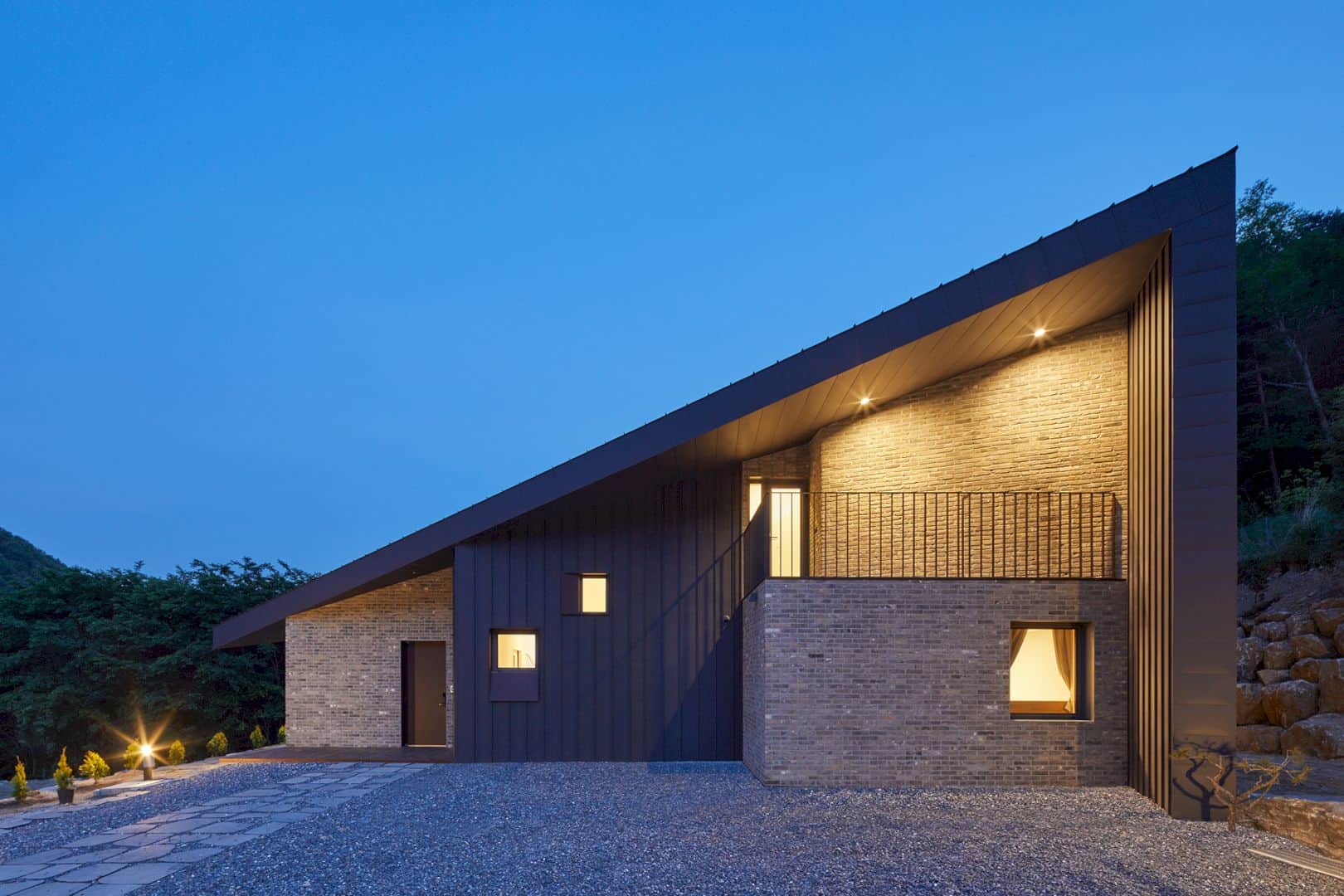
For this project, there are three major materials used: corten steel, brick, and zinc panel. The corten steel is used as the accent material between brick and zinc. Dark-colored zinc on the roof is in contrast with a light gray brick wall. Zinc is also chosen for roof finish to resist the harsh winter with a lot of heavy snow.
Slope House Gallery
Photographer: Kyung Roh (rohspace)
Discover more from Futurist Architecture
Subscribe to get the latest posts sent to your email.

