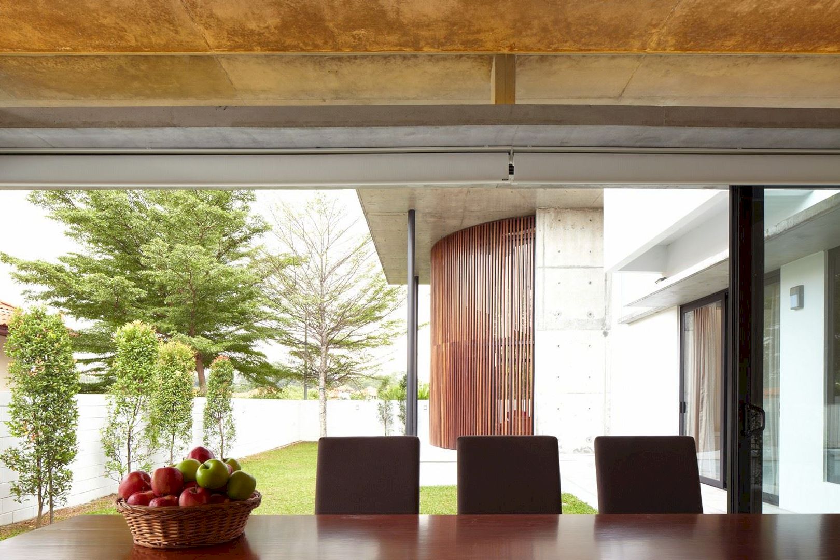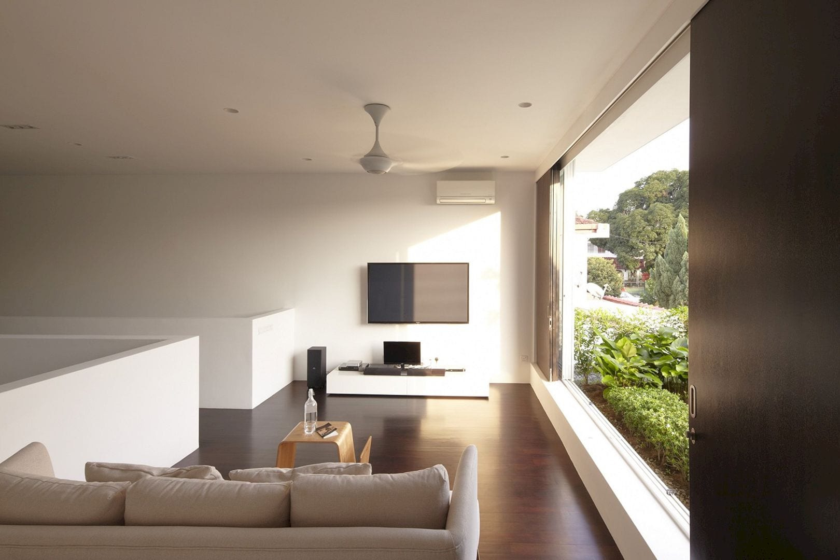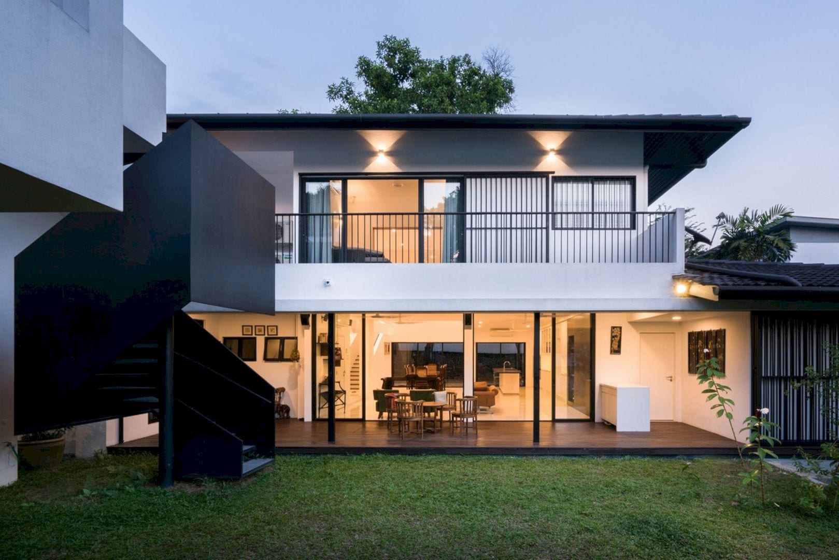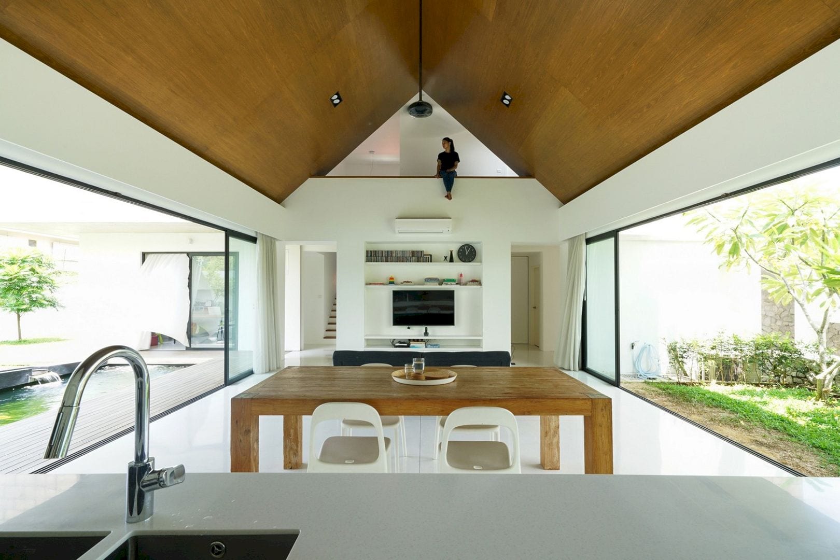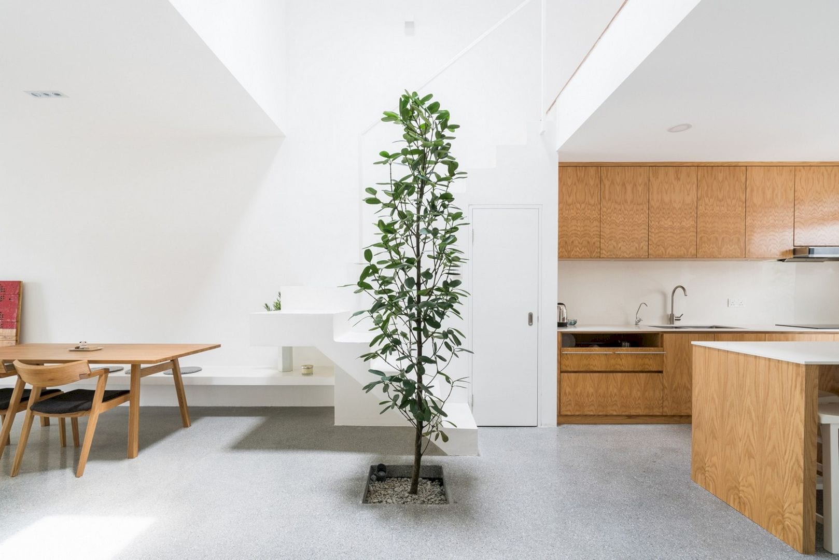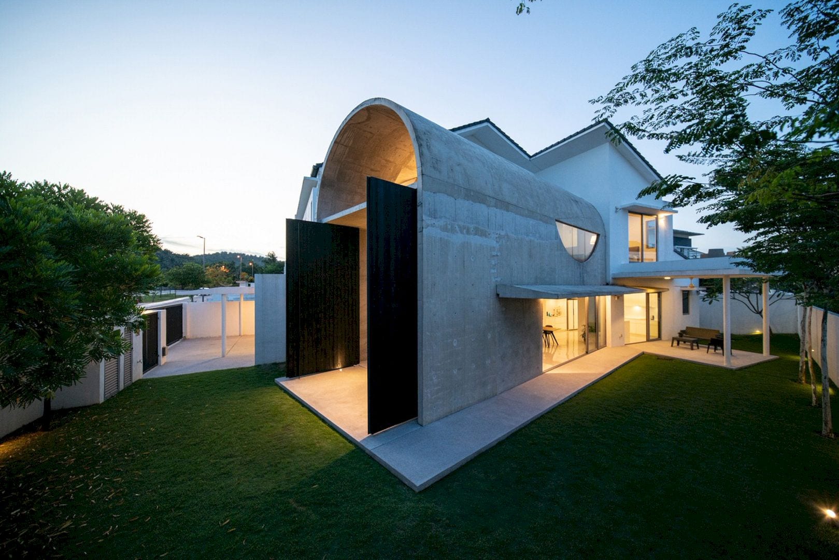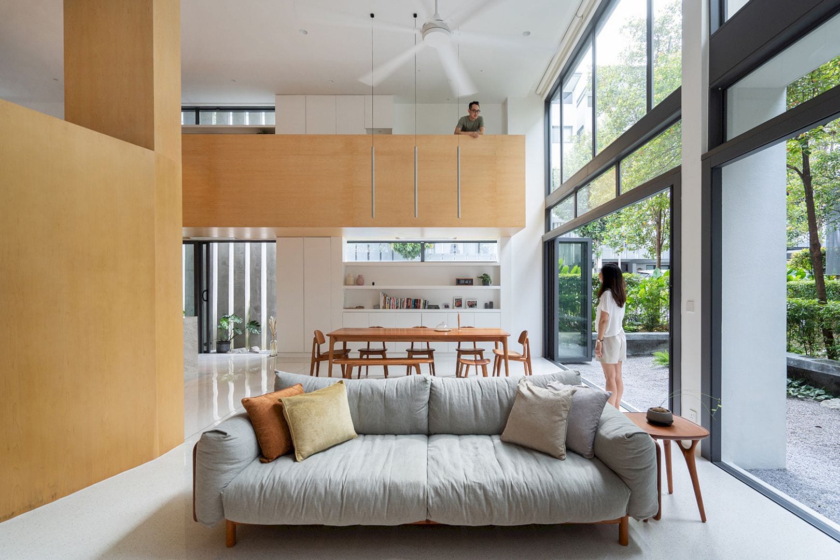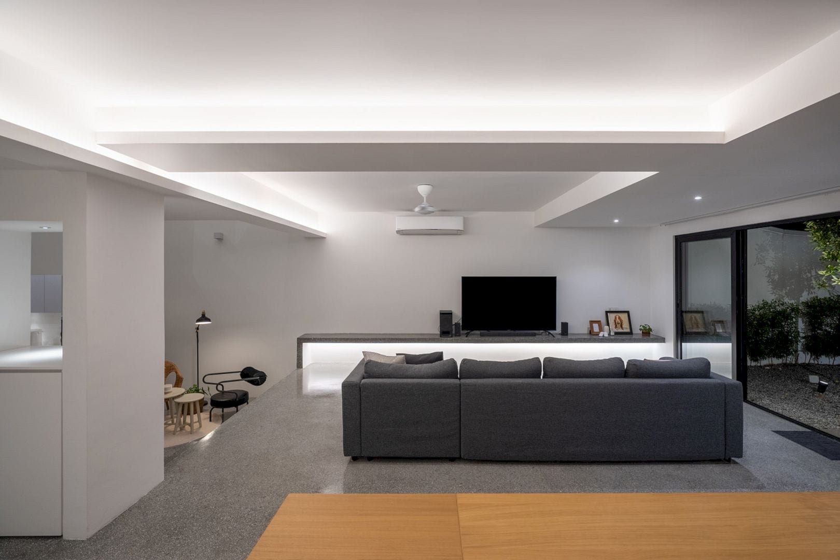Voila House: Transformation of A Bungalow House into A Modern Contemporary Home
Located in Kuala Lumpur, Malaysia, Voila House is a 2013 transformation project of a typical pitched roofed bungalow house into a modern contemporary home. This house has open-plan spaces and also existing large umbrella trees that give a deep impression.
