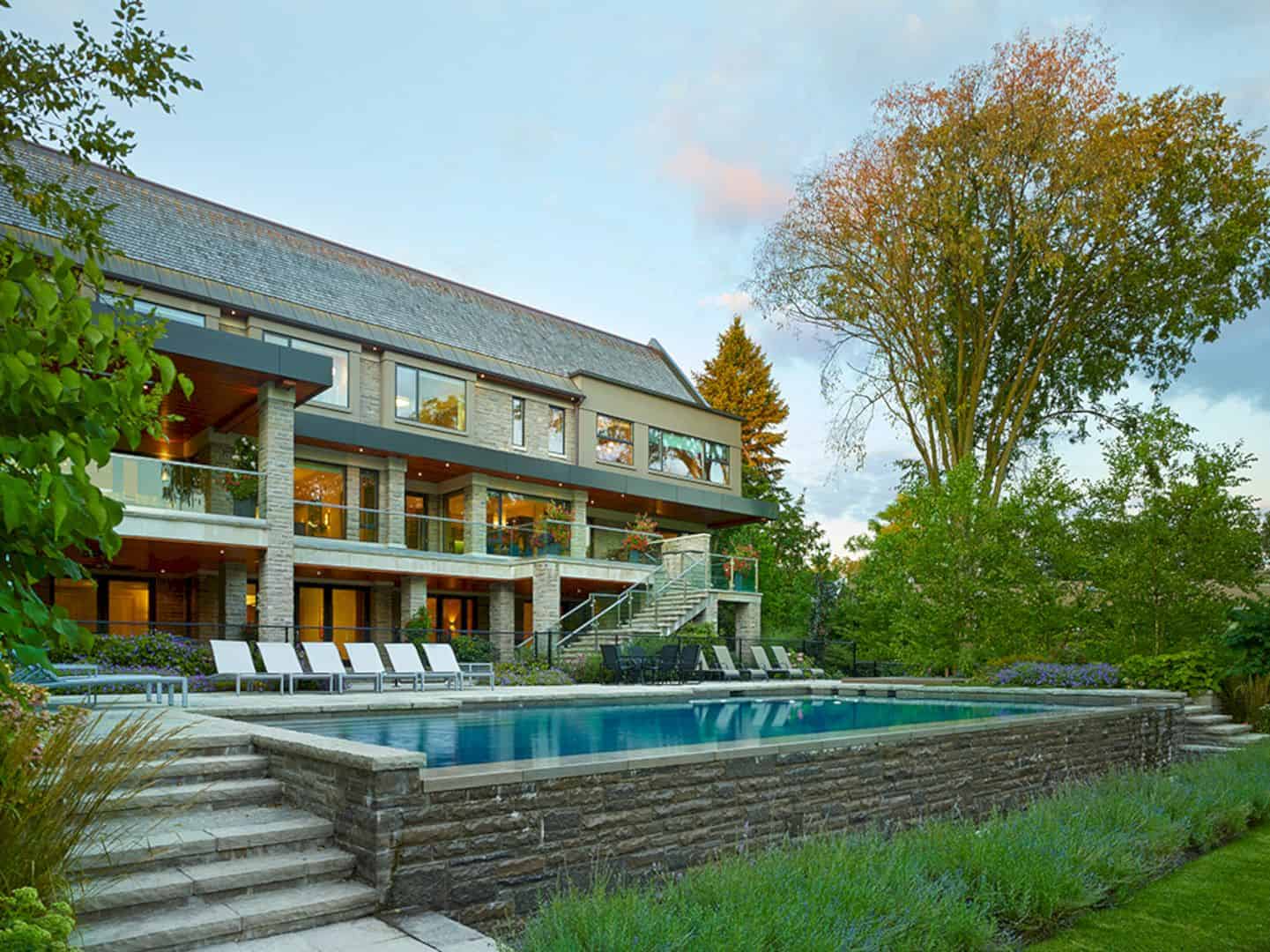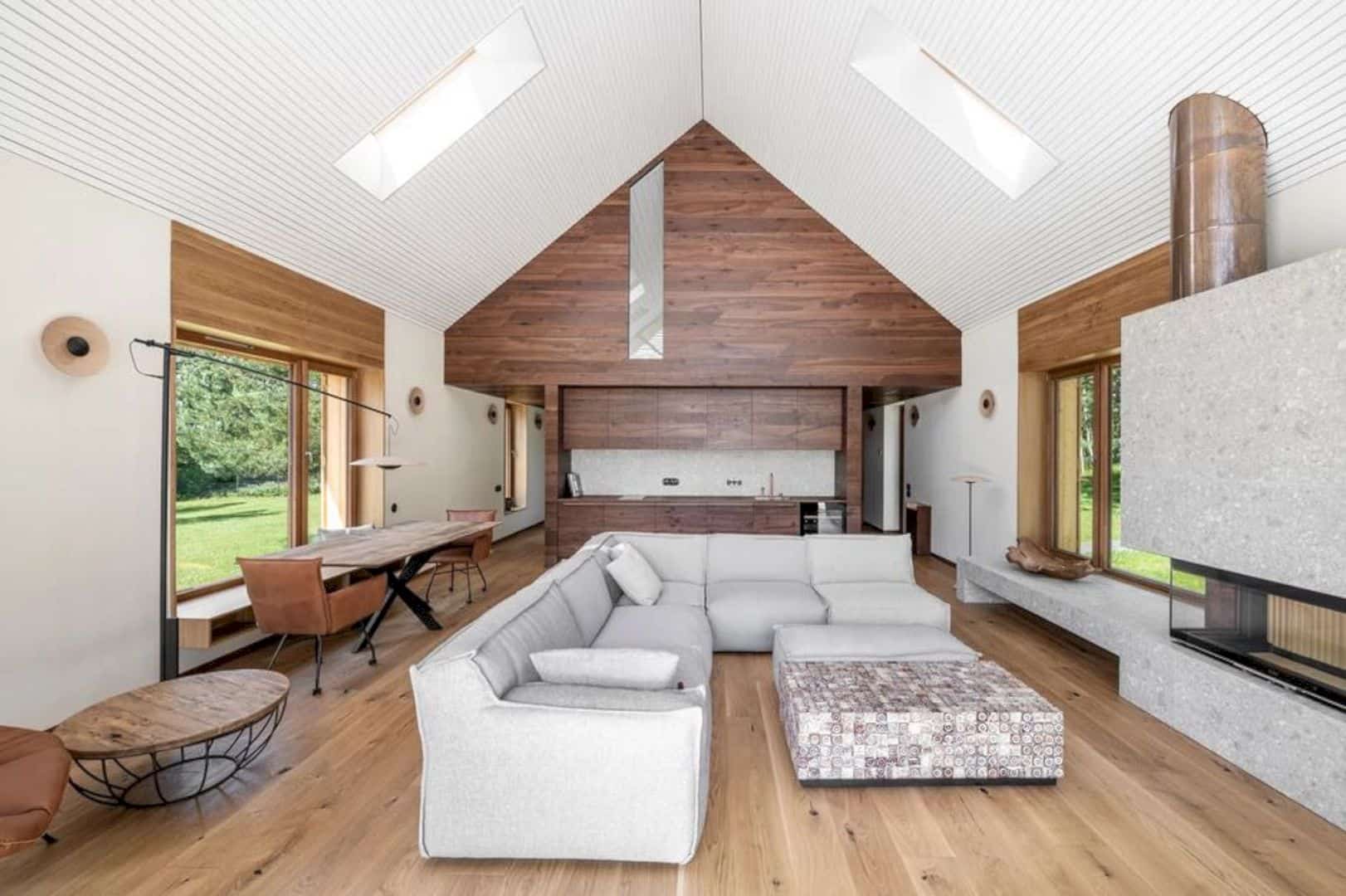Wooster Street Loft is an apartment project designed by WORKac located in SoHo, a neighborhood in Lower Manhattan, New York City. It is a full-floor penthouse apartment designed as a sequence of monolithic objects. The design can define the continuous, open spaces between its rooms which is also supported by other elements such as structure and materials.
Materials
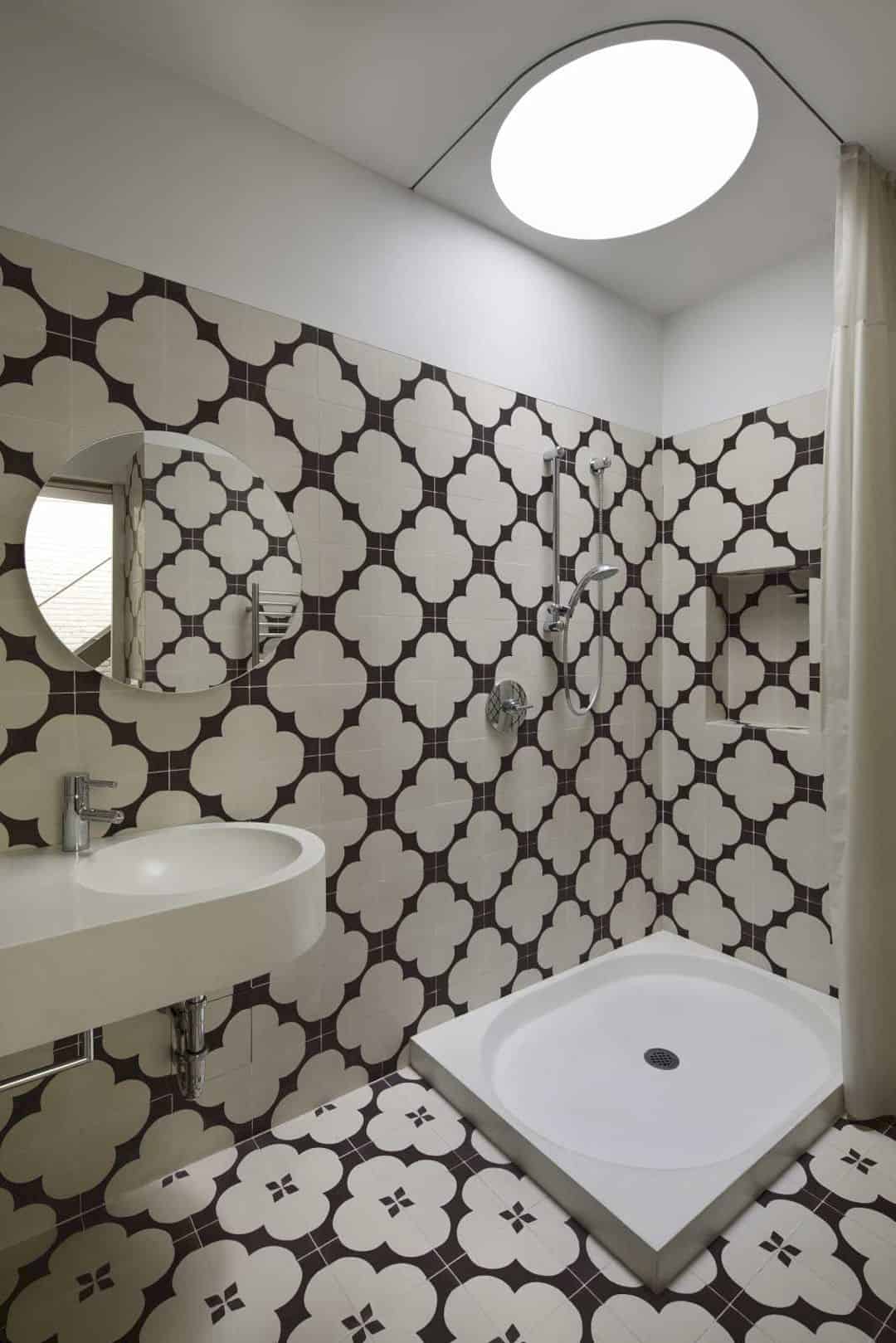
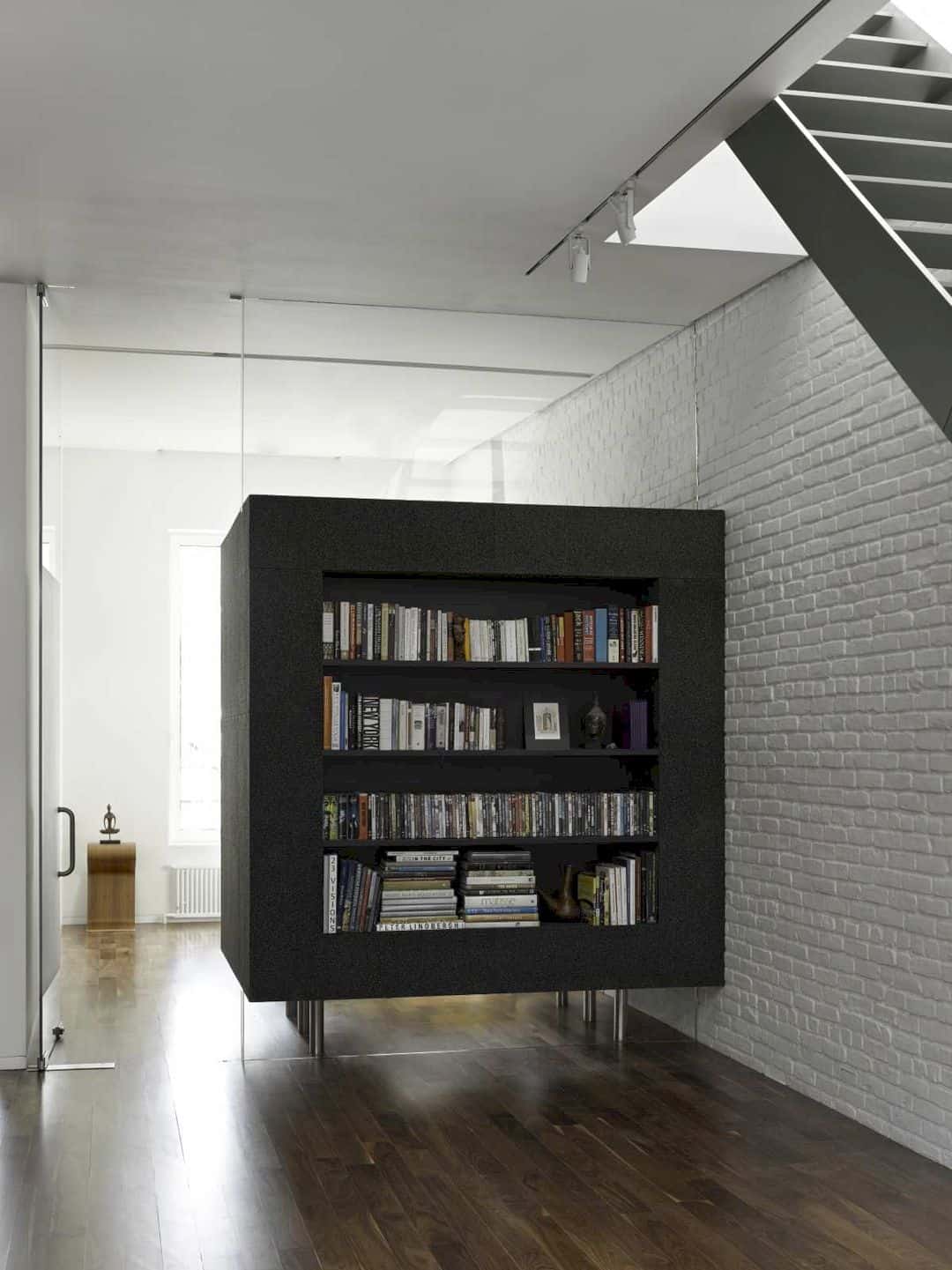
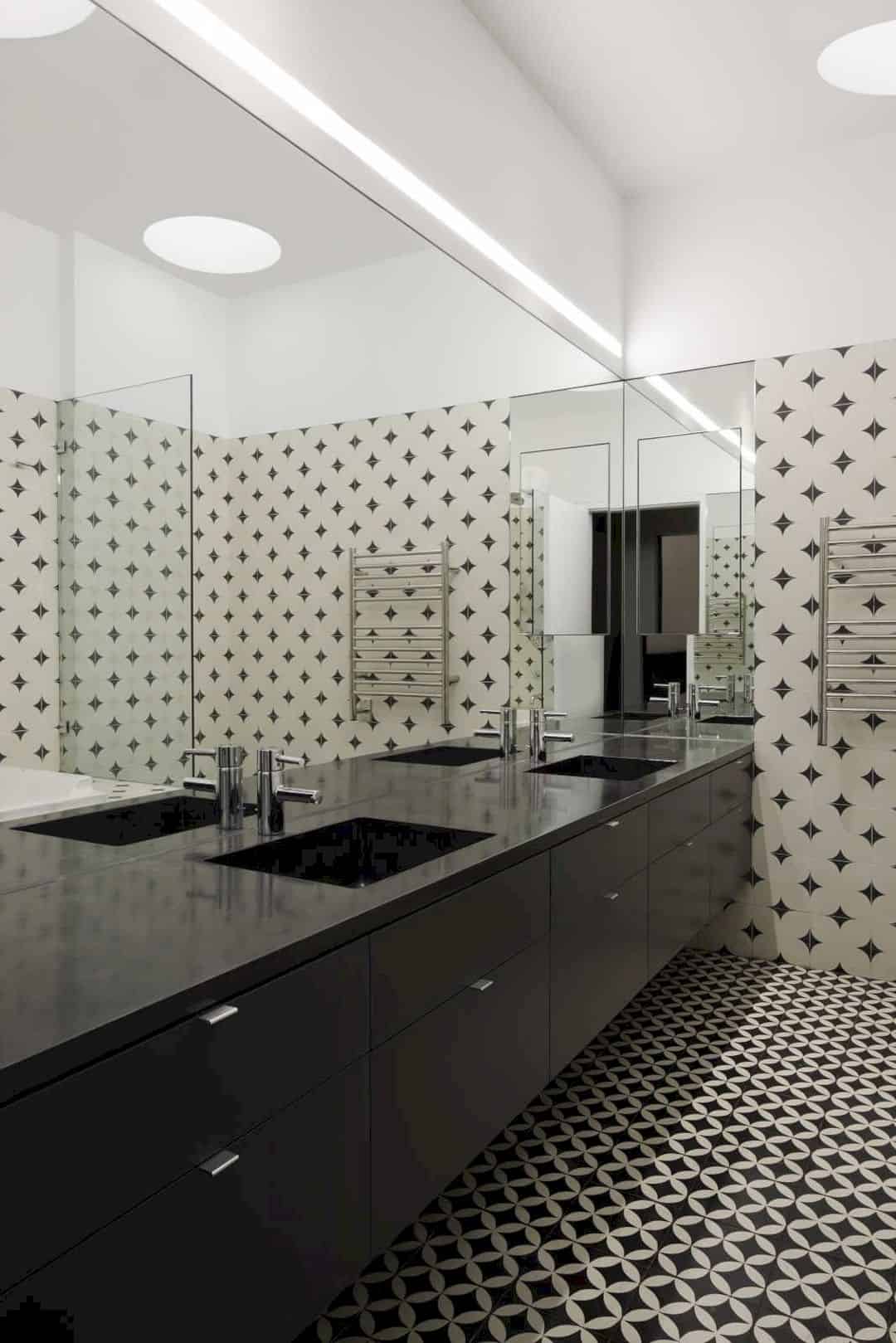
The continuous, open spaces are located between the back bedrooms and the front living room. The bathrooms, stairs, and elevator are enclosed between the massive bronze-coated wall of the apartment. This wall also holds the kitchen cabinetry. An impossibly long dining table can be created with a black granite kitchen island and a nine-foot cantilever.
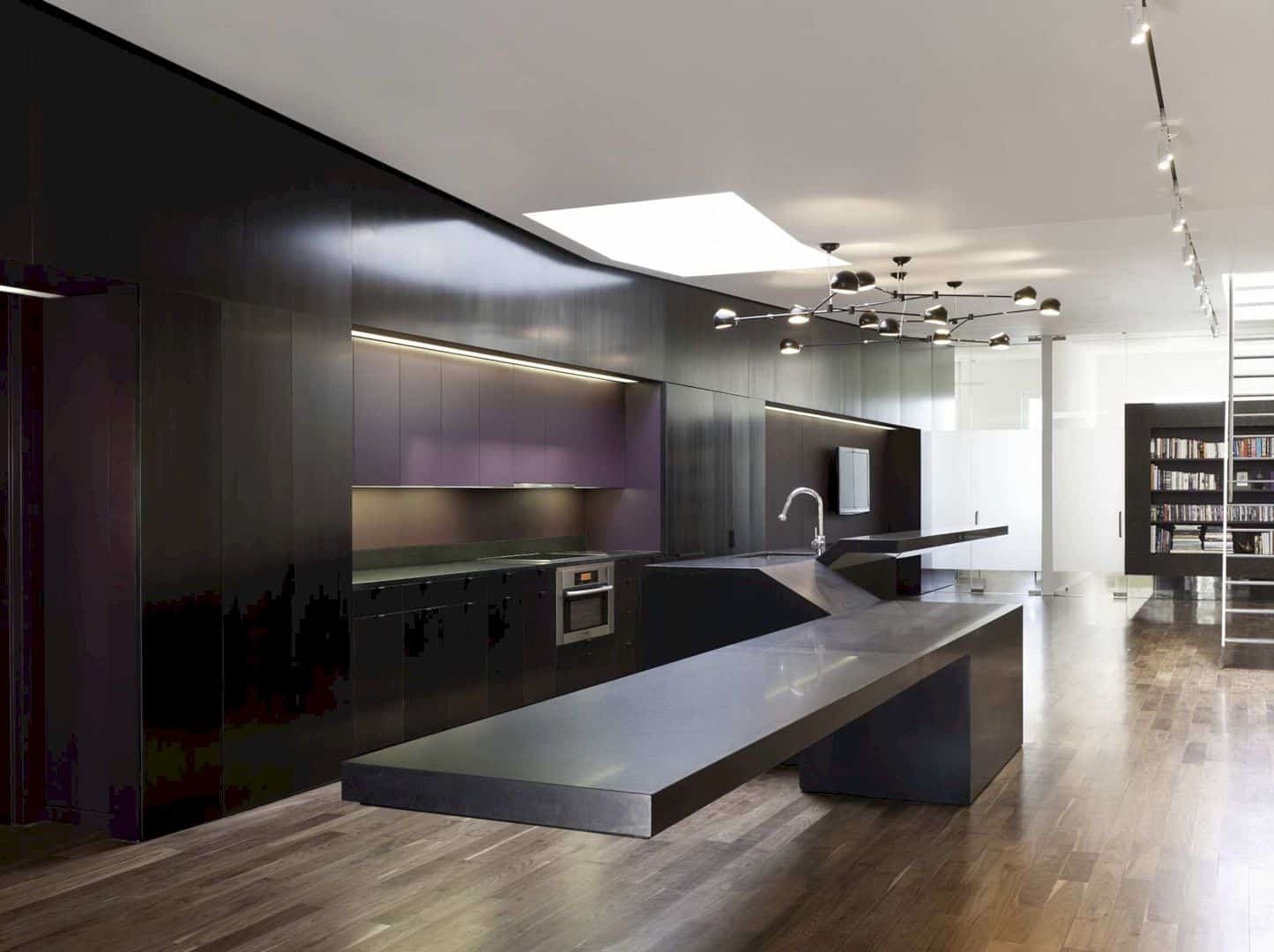
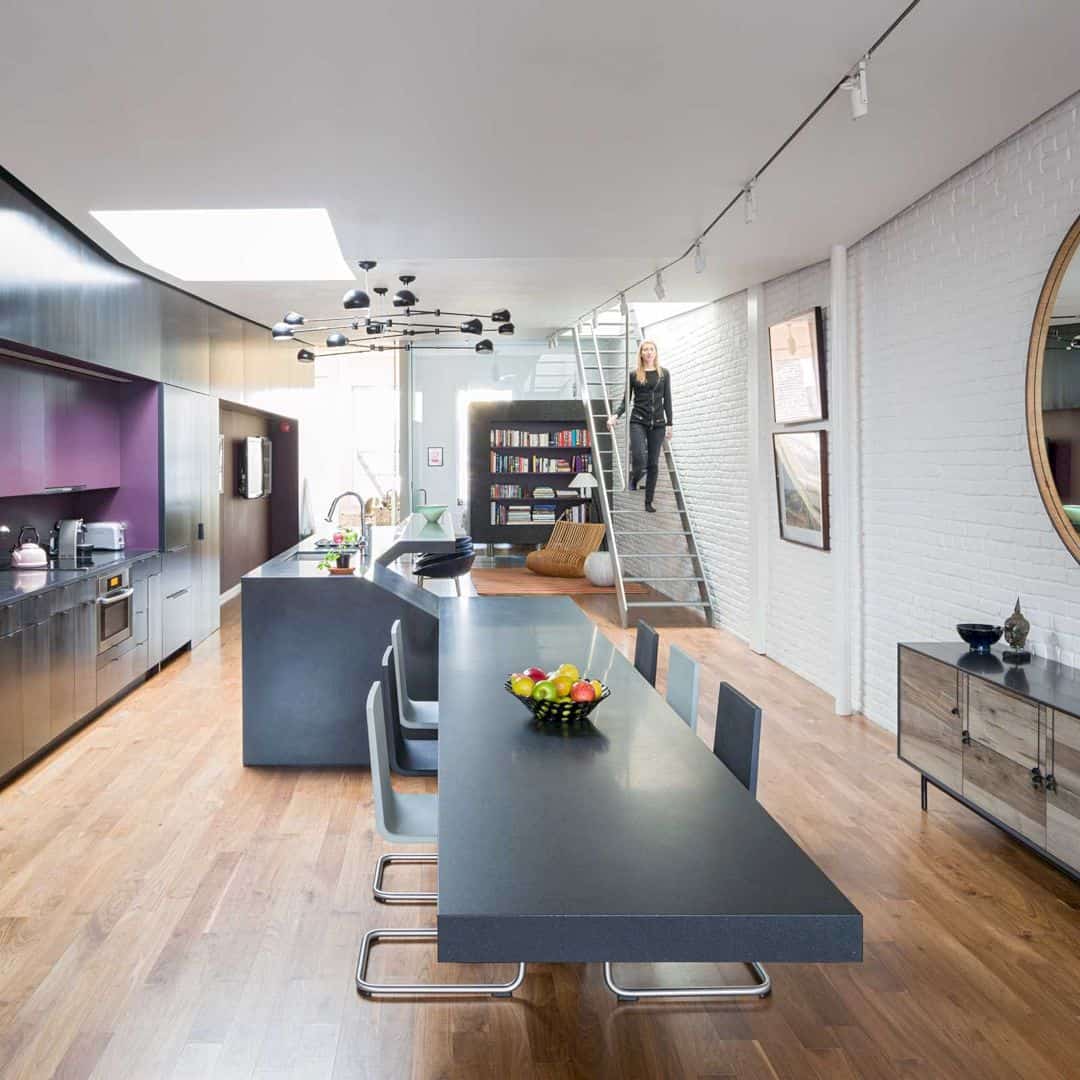
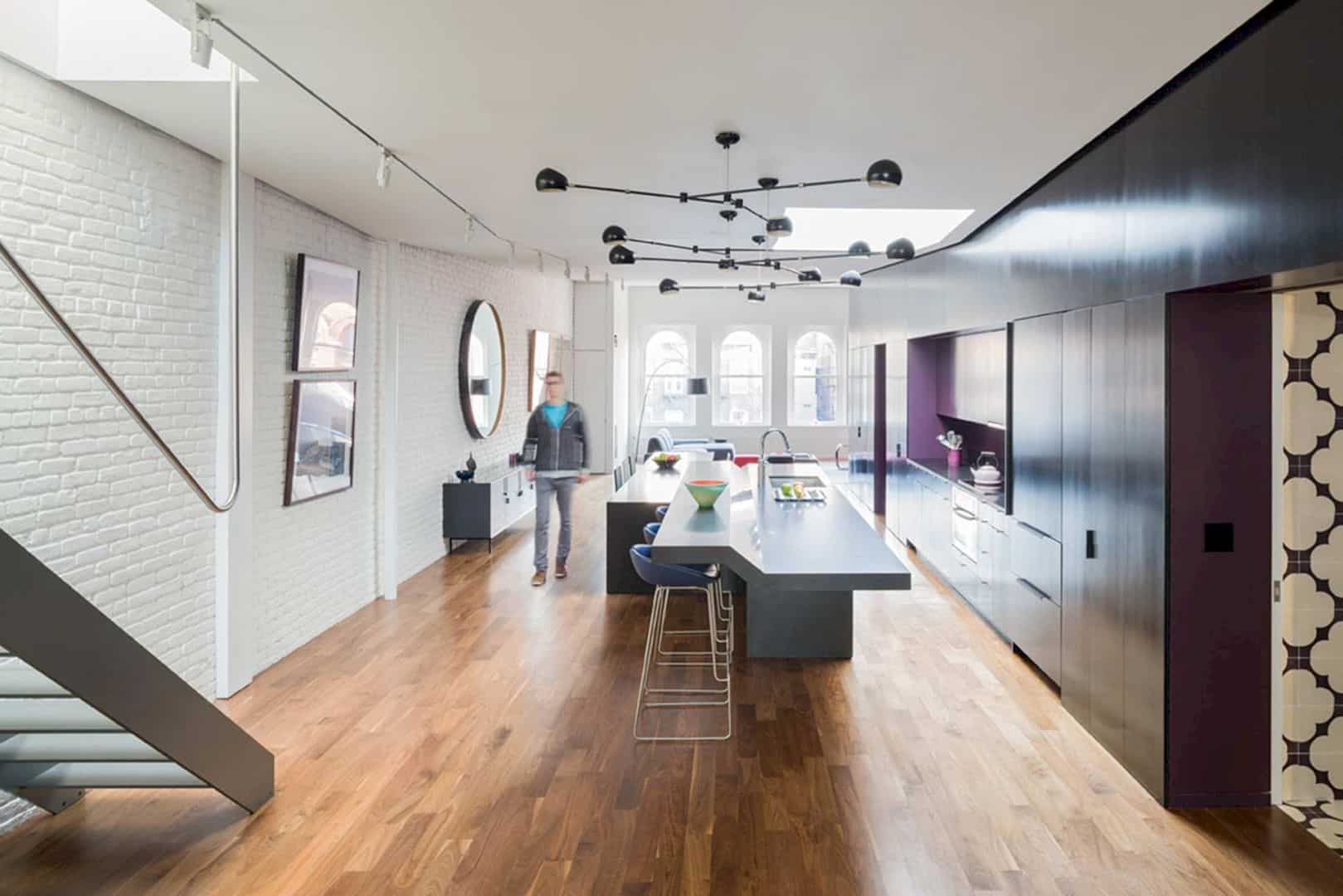
The extremely light steel stair is in contrast with the heaviness of the island, ascended to the roof deck of the apartment. A plywood box clad in acoustic panels can be found behind, separating the media zone from the bedroom. This box can double as a bookshelf and closet.
Details
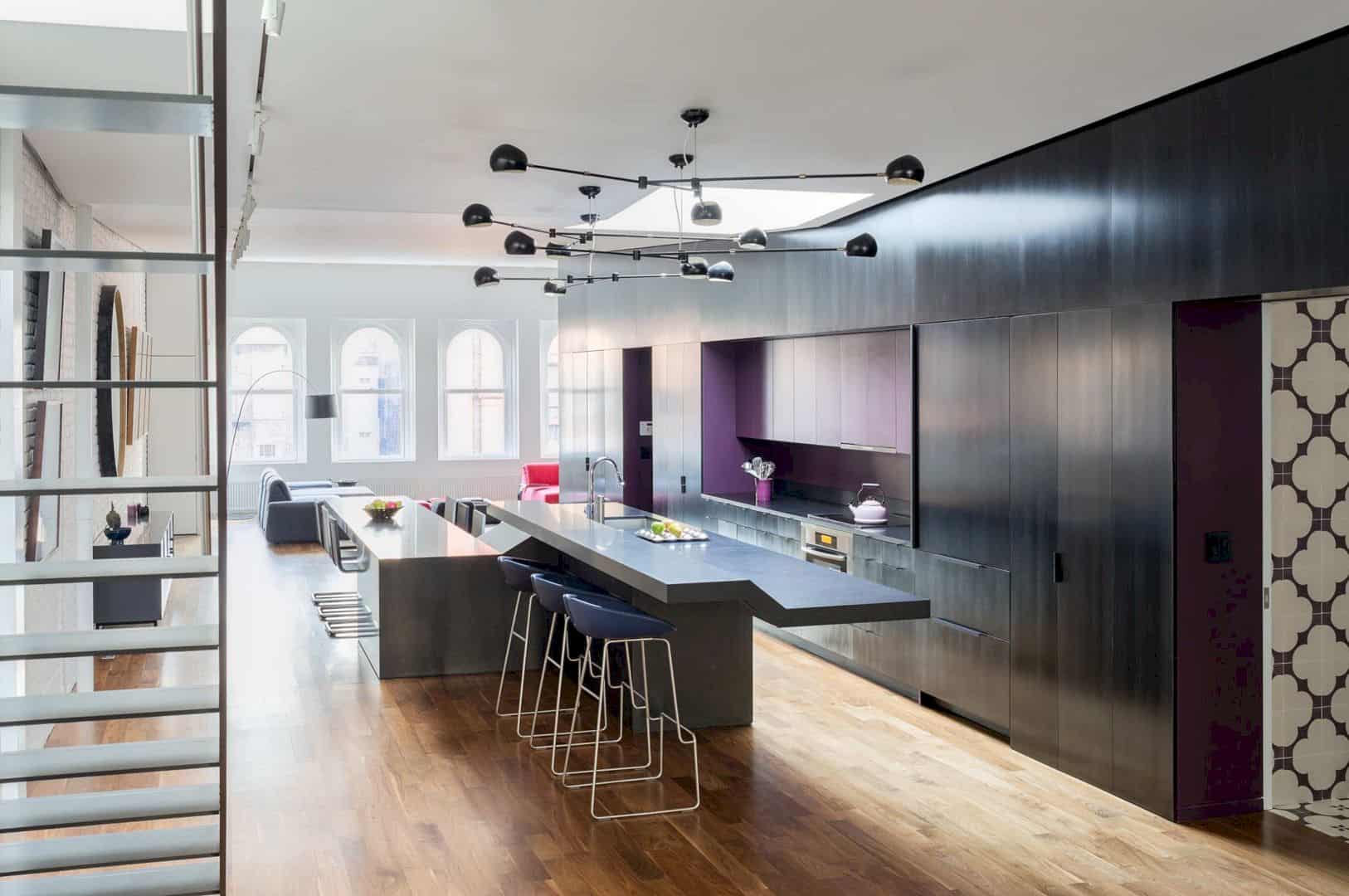
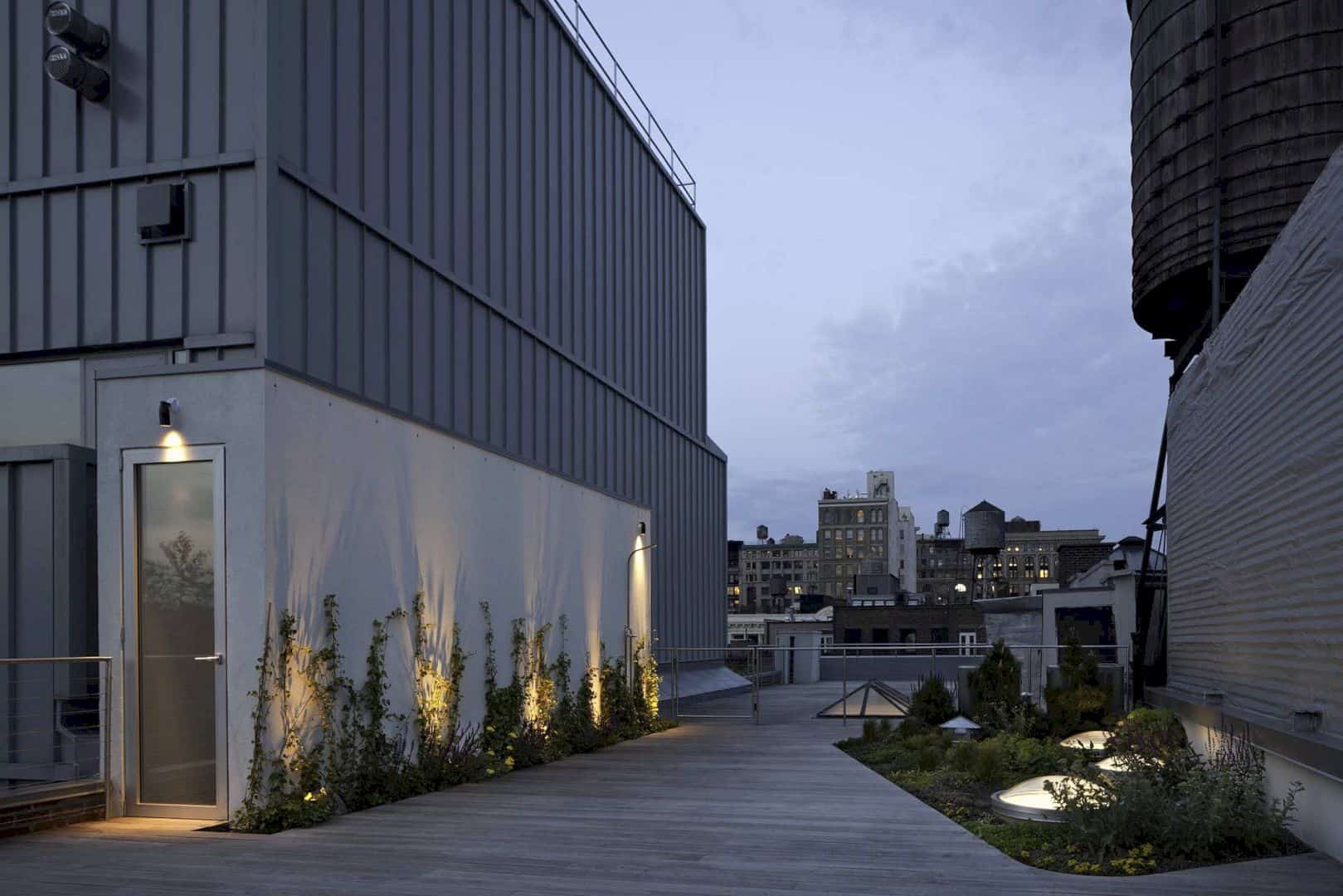
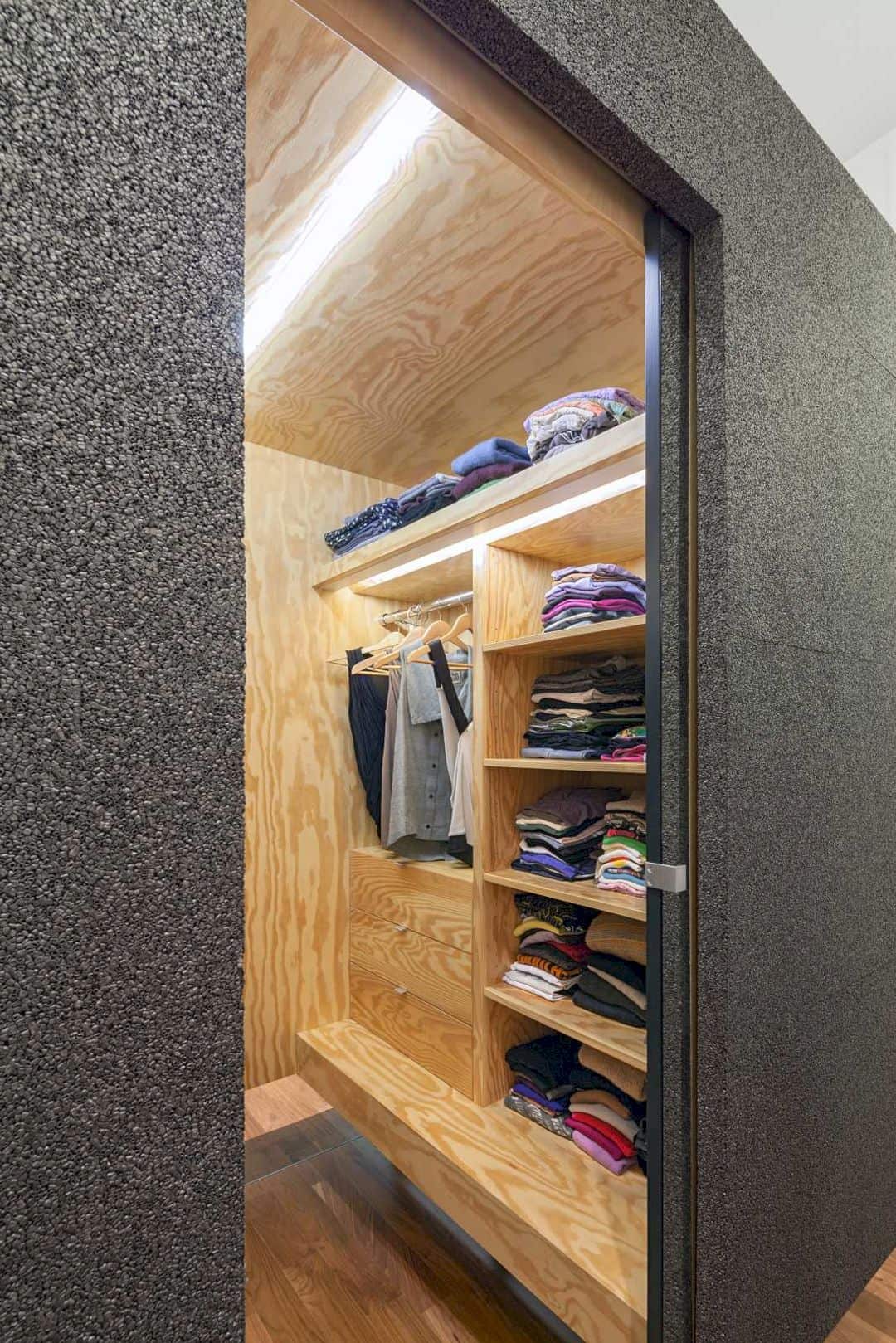
The ceiling slopes down toward the center area across the entire length of the apartment. This ceiling is punctured by a beautiful skylight. There is also a new private roof deck that teak with an outdoor shower and a green roof “garden”, provide another comfortable area in this apartment to relax.
Wooster Street Loft
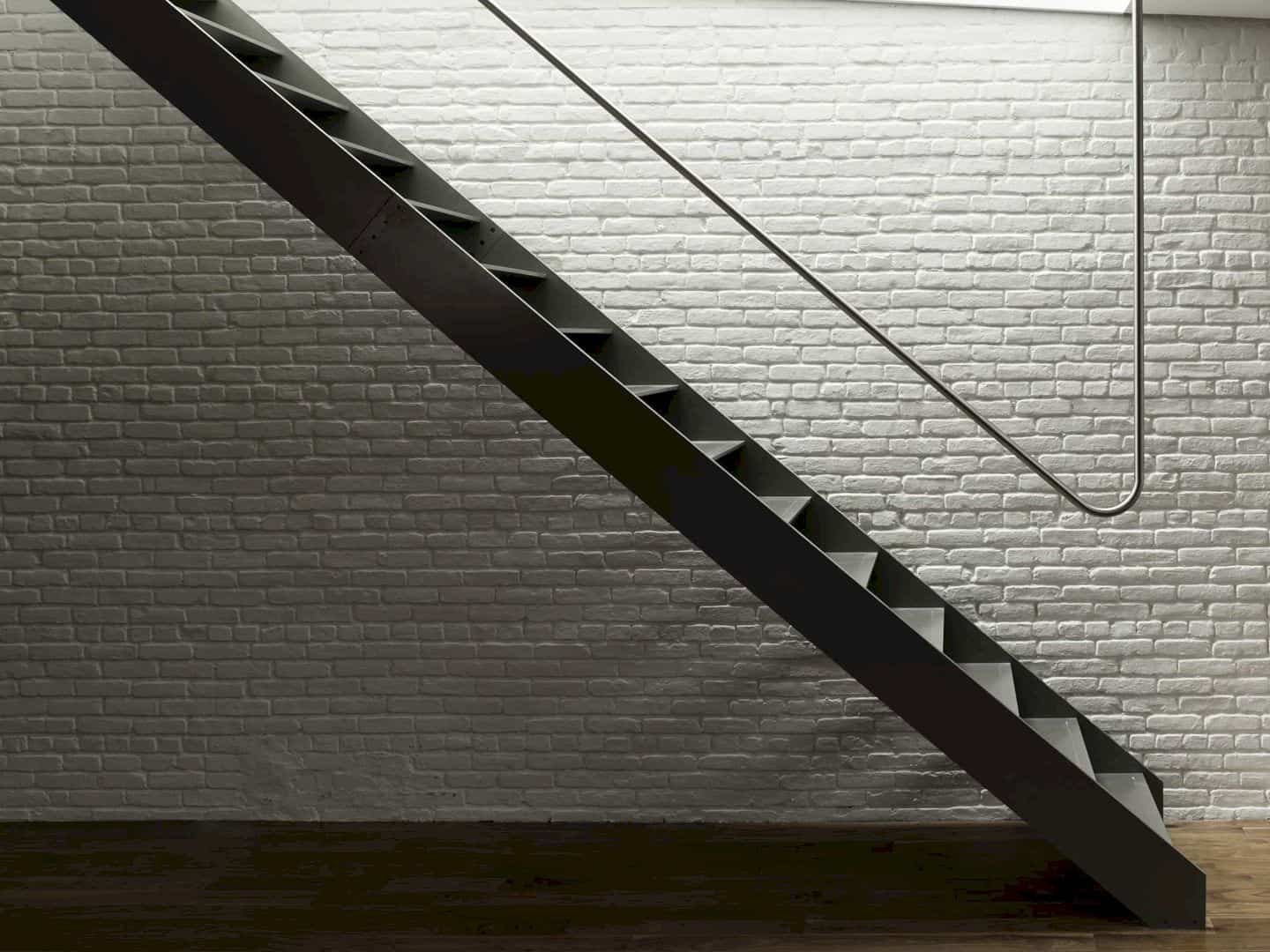
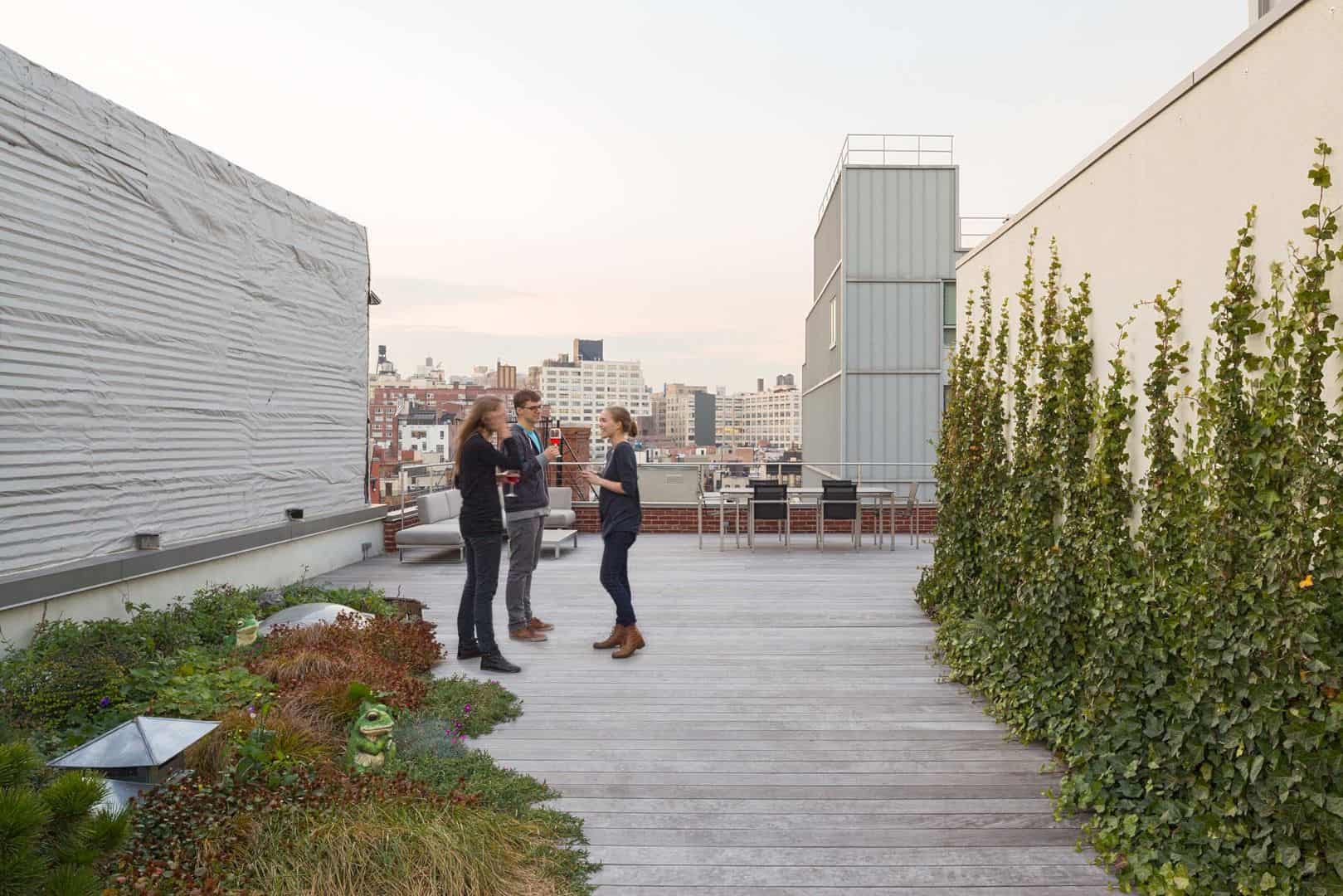
Photographer: Adam Friedberg
Discover more from Futurist Architecture
Subscribe to get the latest posts sent to your email.

