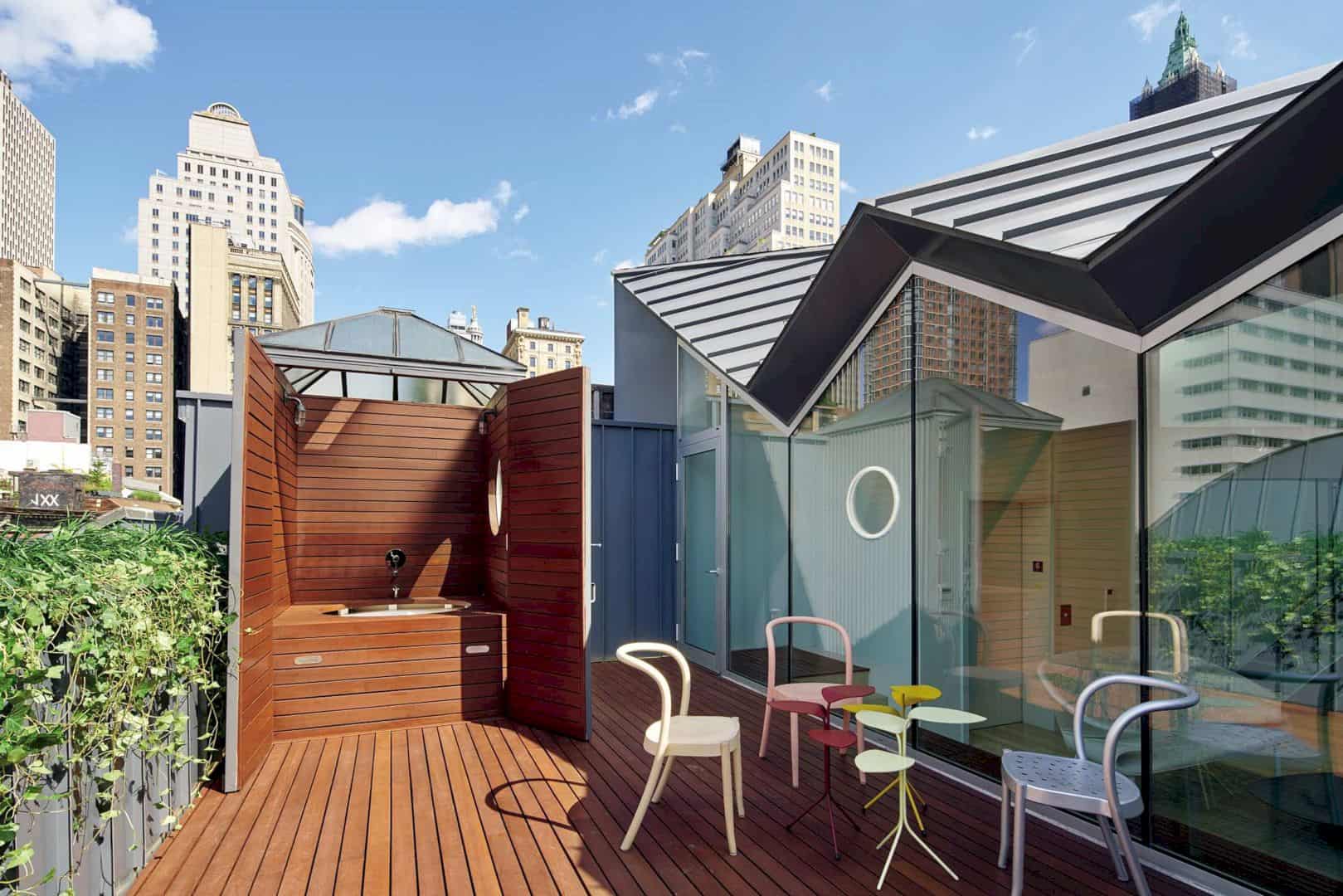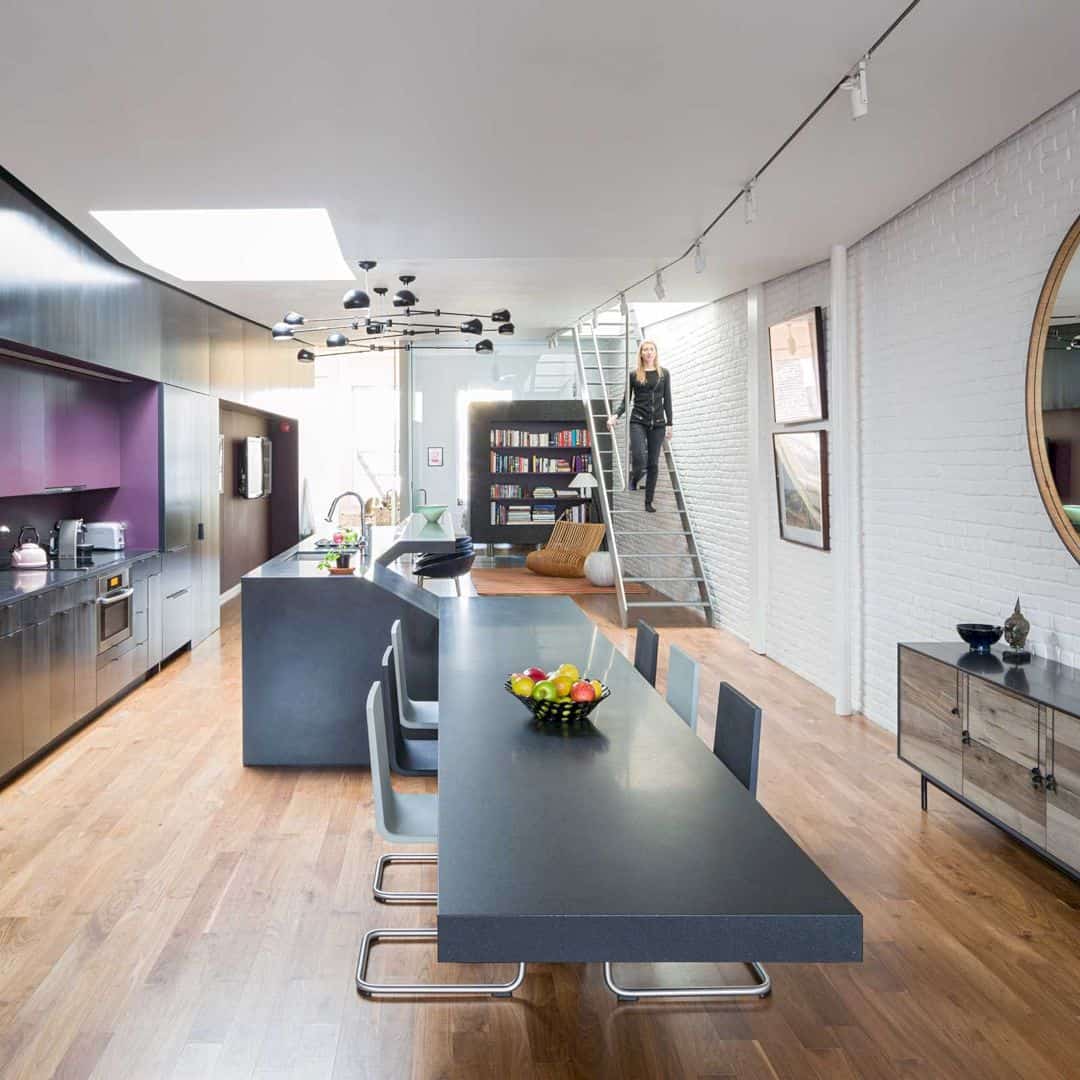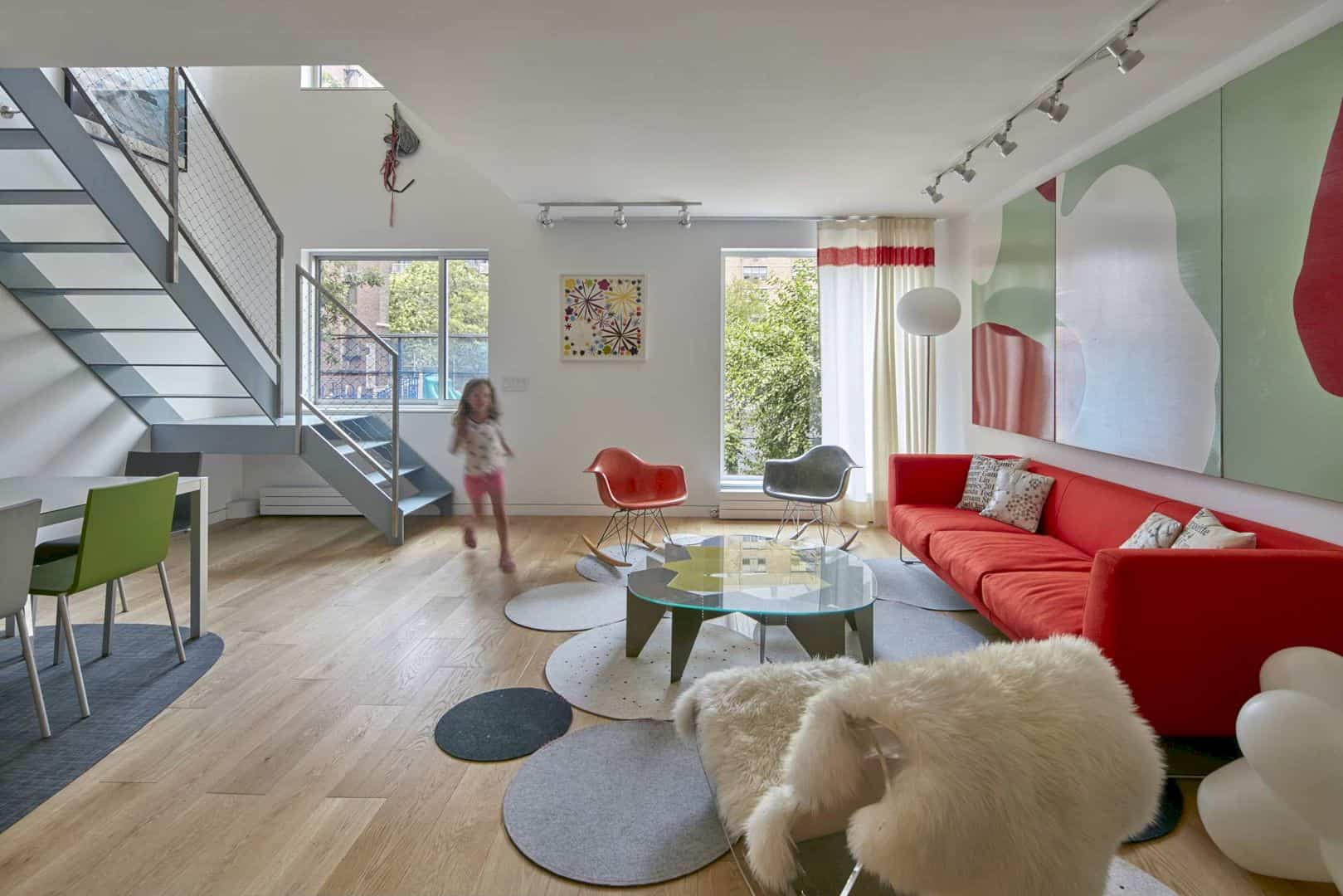Stealth Building: A Building Renovation and Addition with An Exuberant Roof Form and Contemporary Ornament
Stealth Building has been hailed by WORKac as a model of sensitivity. It is a gut renovation and two-and-a-half-story penthouse addition with contemporary historic preservation and also adaptive reuse. Located in a landmarked district, the most of a Landmarks Commission requirement that rooftop additions are visible to the passerby through this awesome project.


