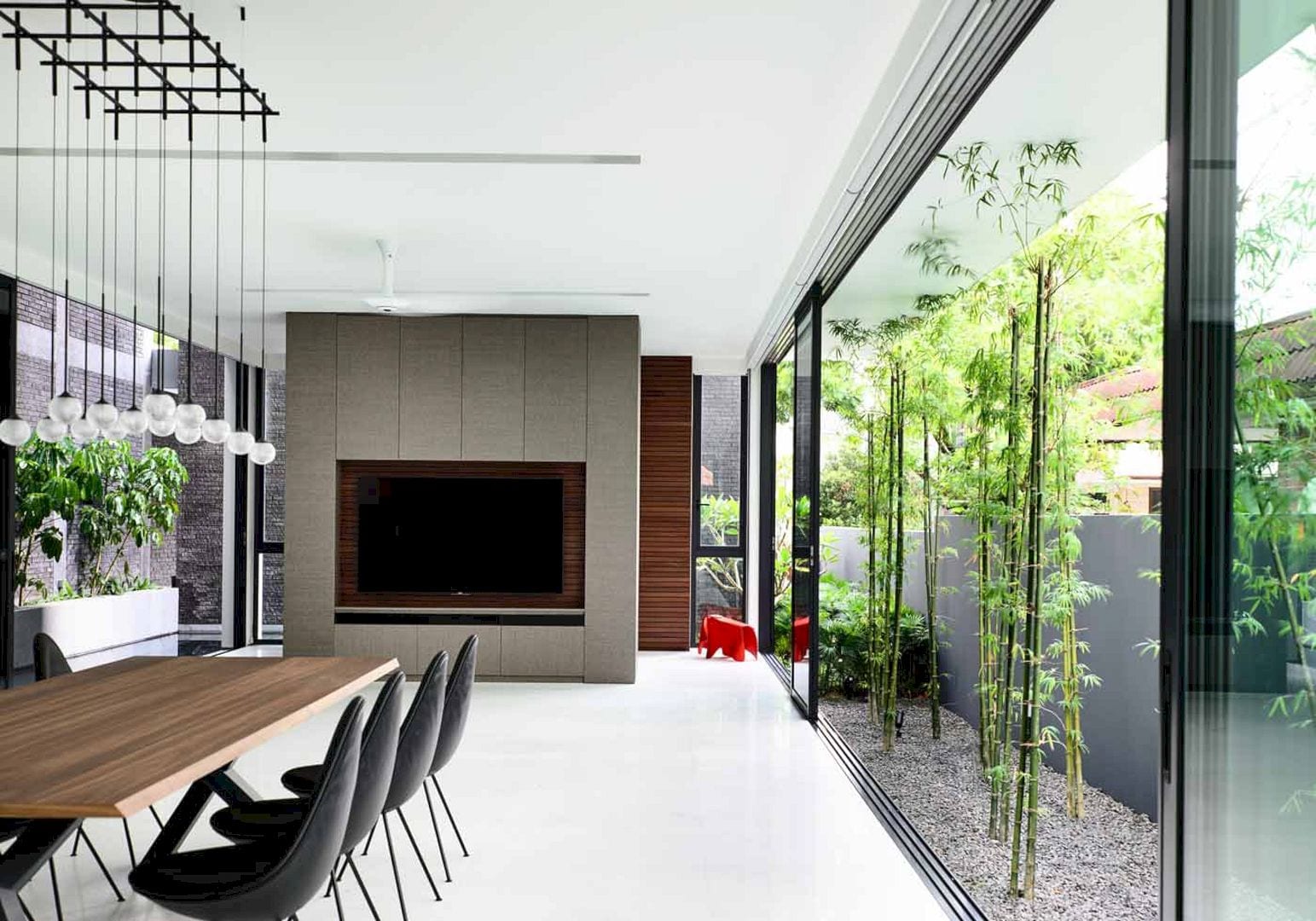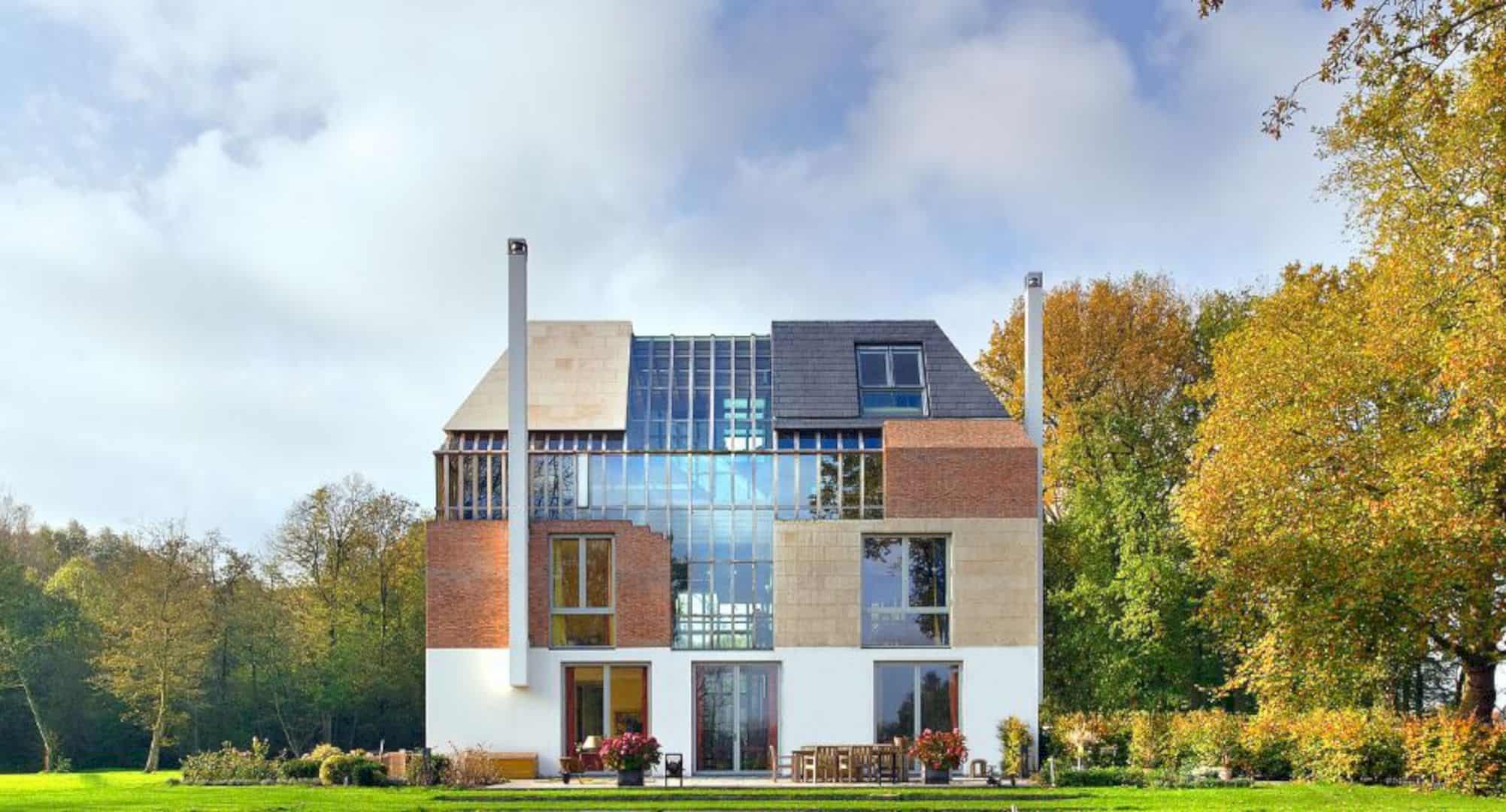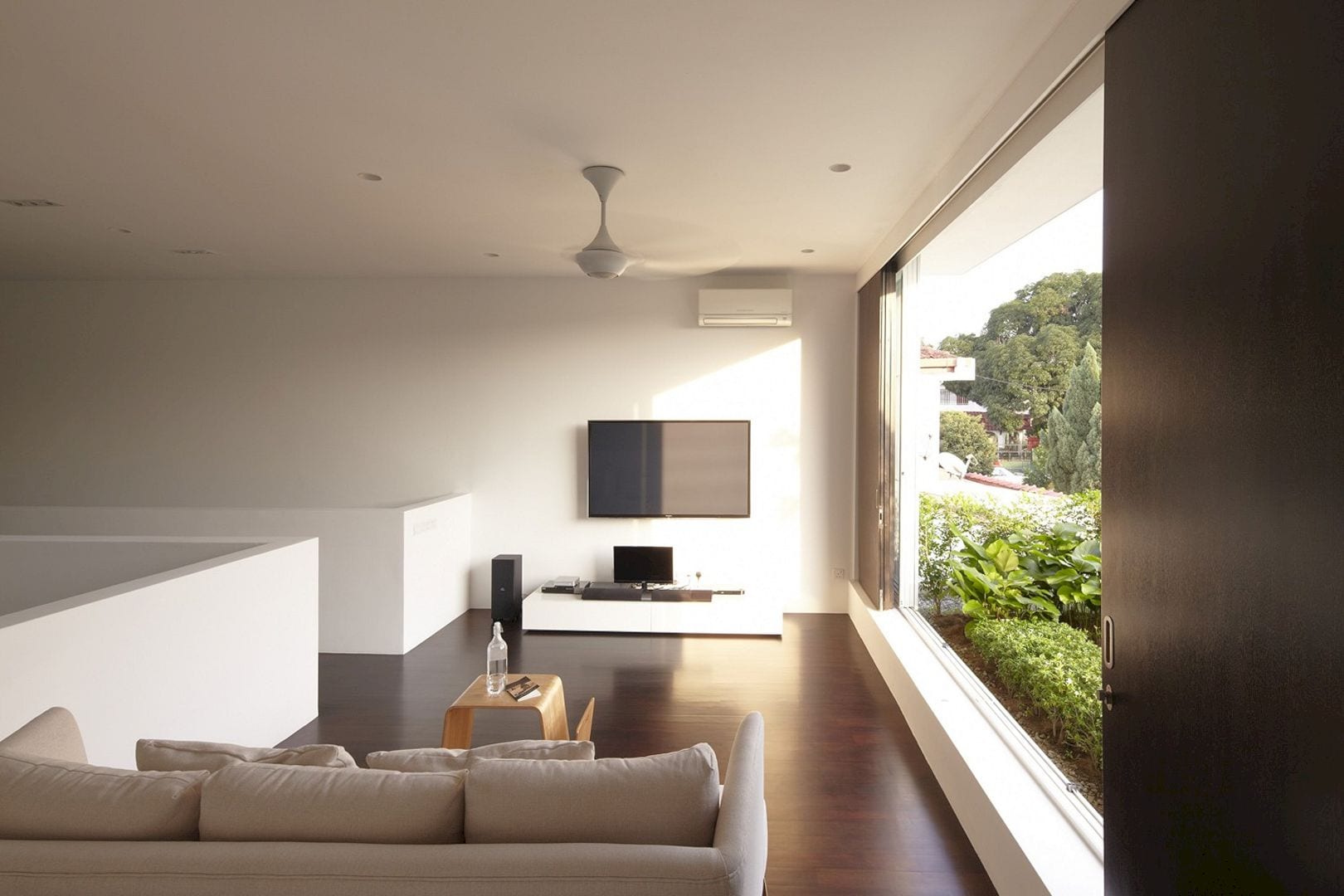Located in a densely populated environment in Cipulir, The Twins is a residential project of two houses designed by DELUTION. With 70 sq meters in size, this house can be reached by walking through the alley with 1.5 sq meters or by motorcycle.
The two houses are built for two families consisting of 4 people (a couple of husband and wife and also two children), and a woman with disabilities. The design for these houses is adopted from the house concept of brothers-sisters.
The concept is used to clarify the building shape response to the surrounding environment. It is all about each member of the family who needs privacy, space, and harmony on the same land in two buildings.
The relationship between “brother-sister” is evinced by the concept through a similar shape but different size. One has two bedrooms with a toilet in each of them, a dining area, and a kitchen for four family members while the other has one bedroom with a toilet and living room.
Public area spaces are designed to get around the narrow land in this building and are connected through the access of each house. The result of this project is comfortable living places where every family has their own privacy zone but still can communicate with each other.
The Twins
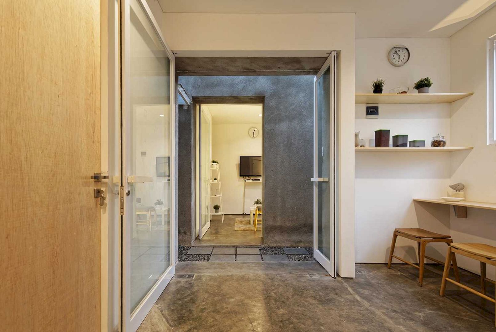
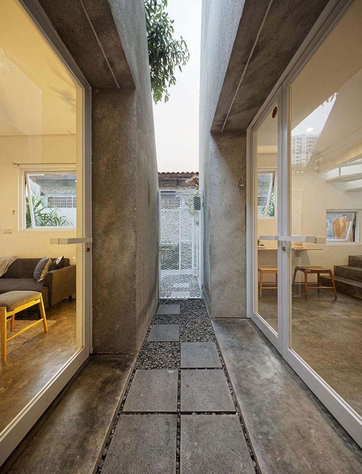
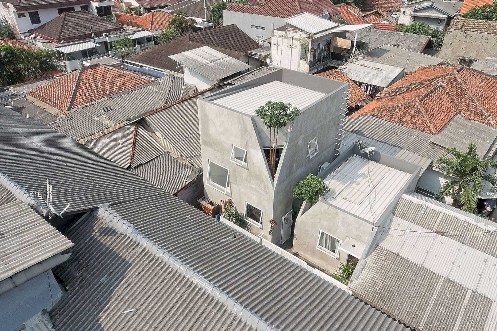
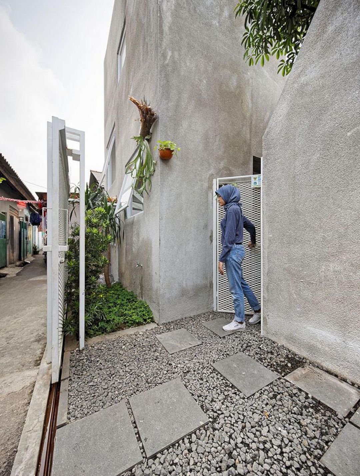
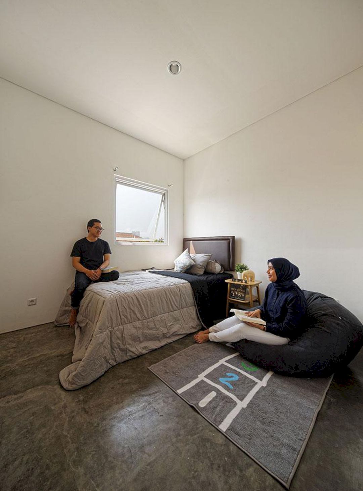
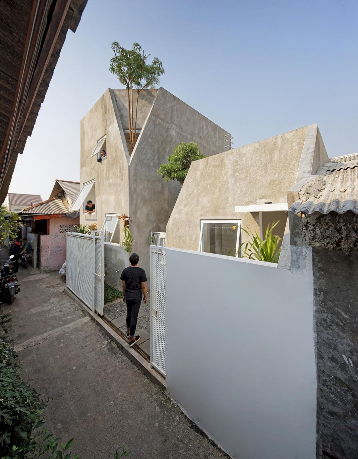
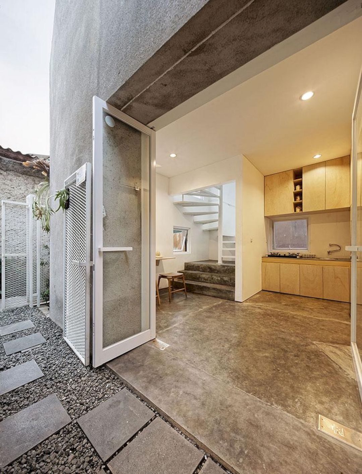
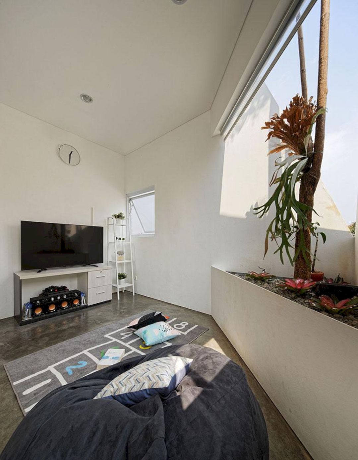
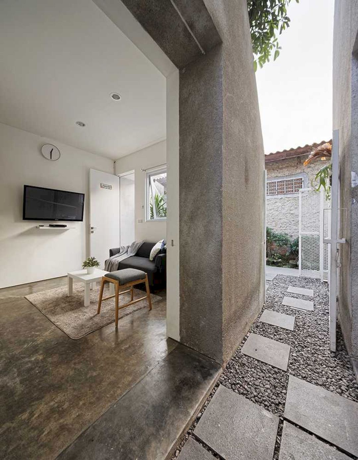
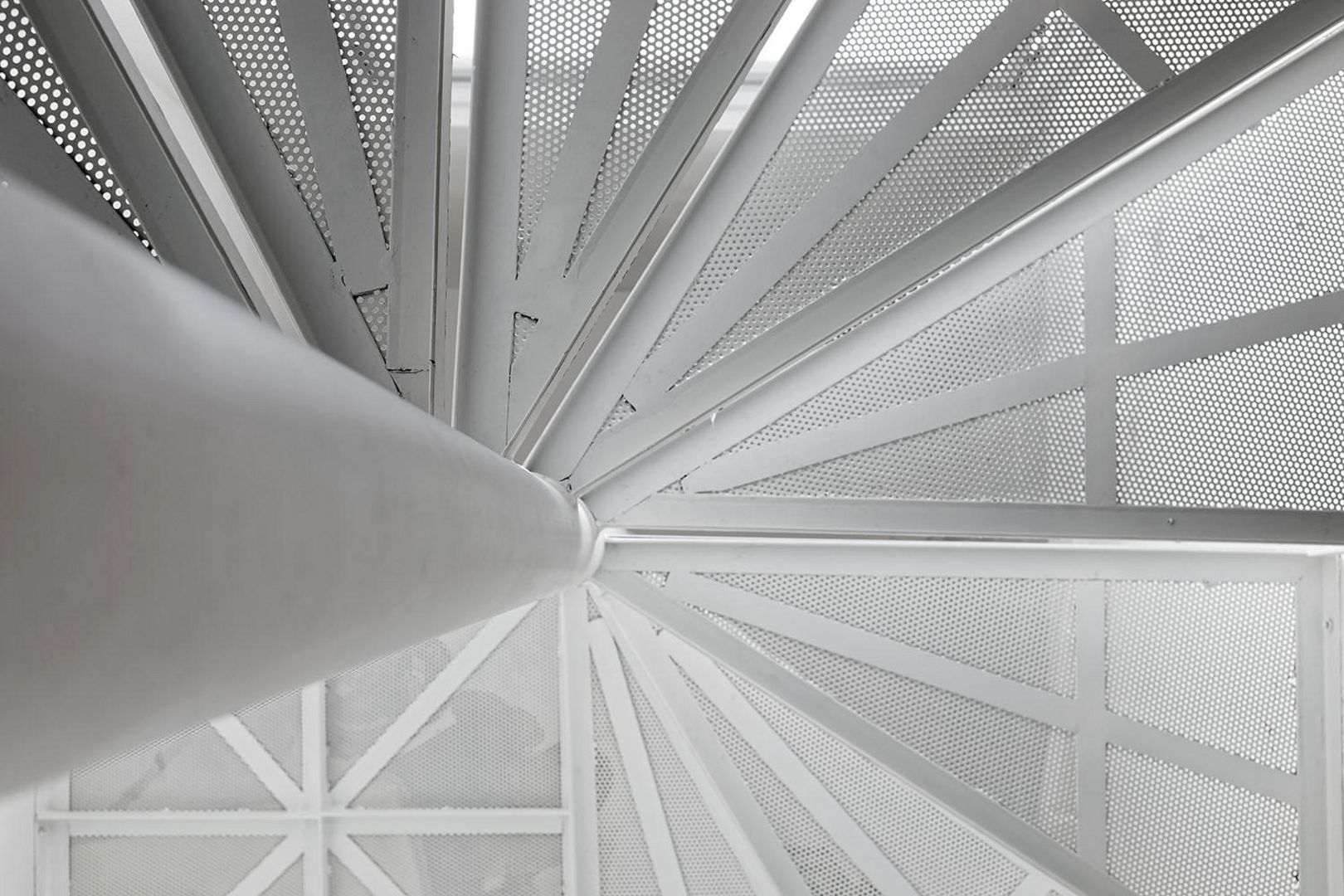
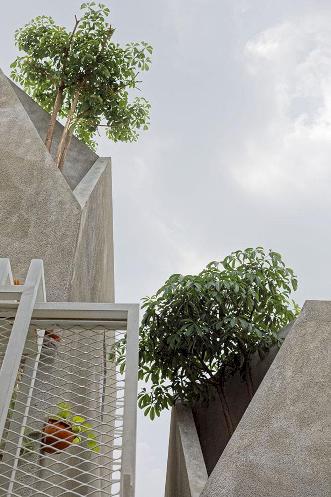
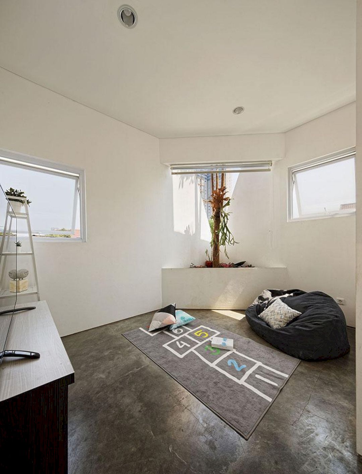
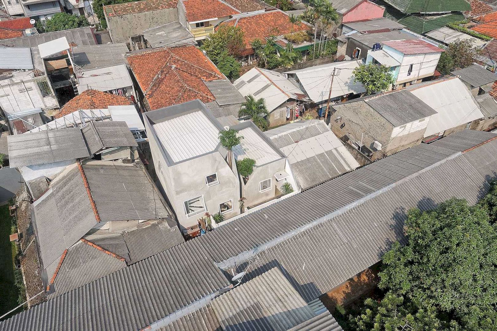
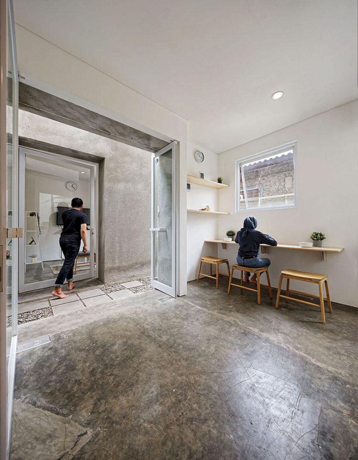
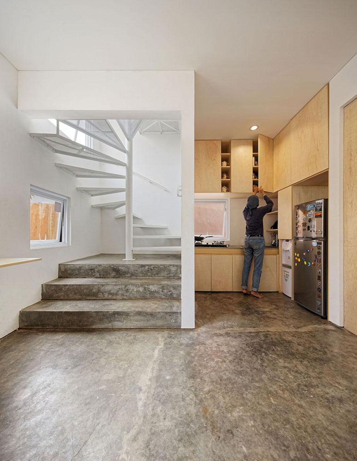
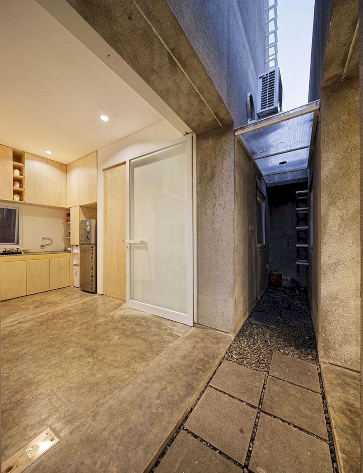
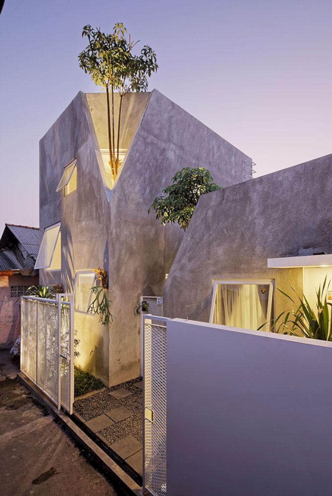
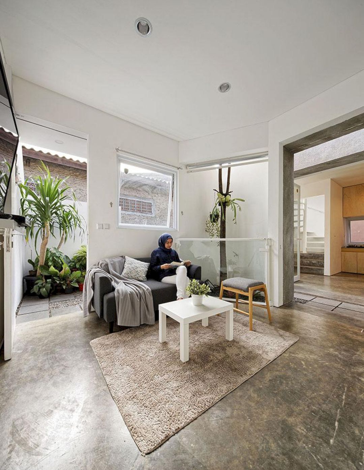
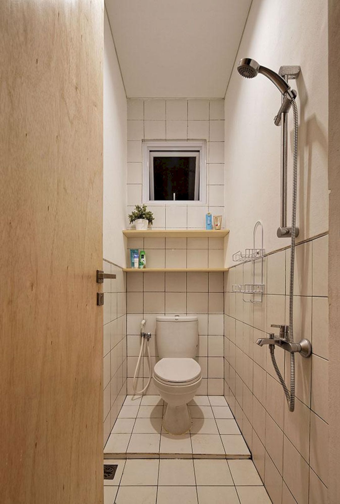
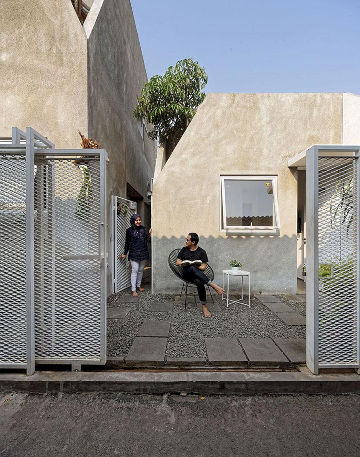
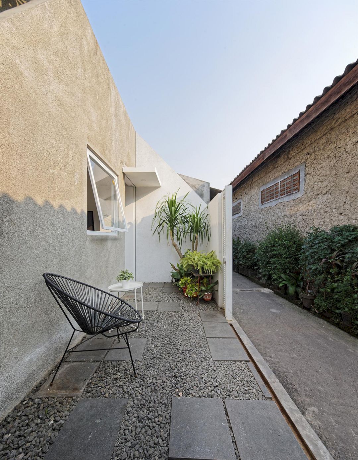
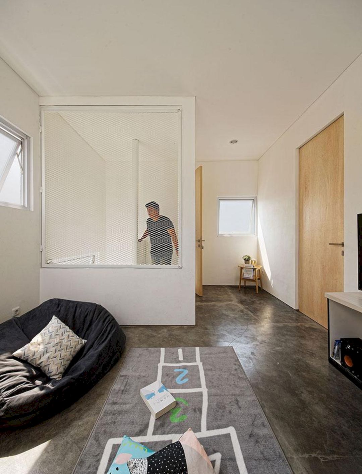
Photographer: Fernando Gomulya
Discover more from Futurist Architecture
Subscribe to get the latest posts sent to your email.


