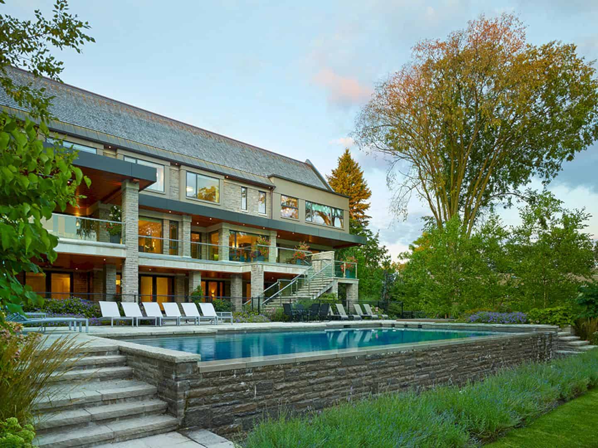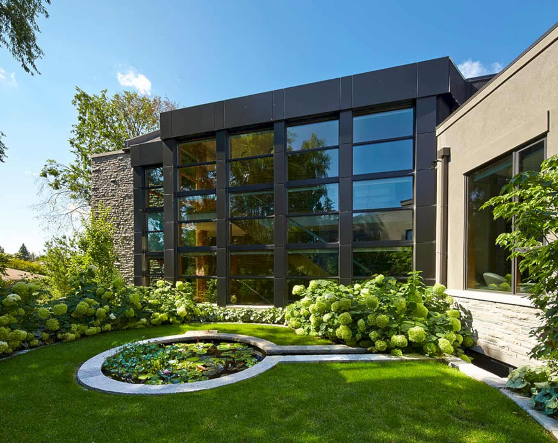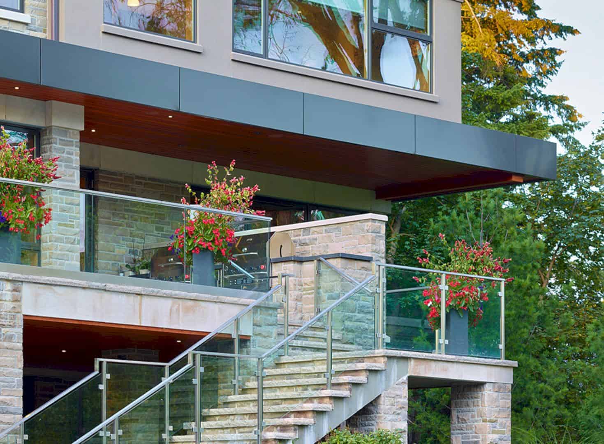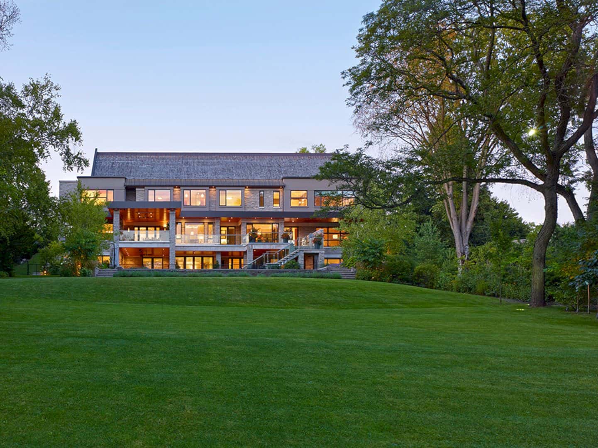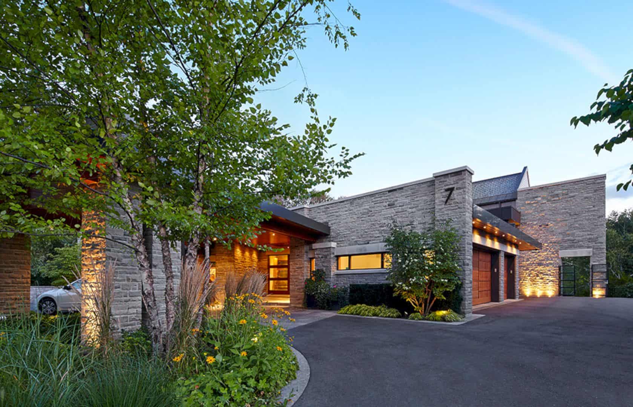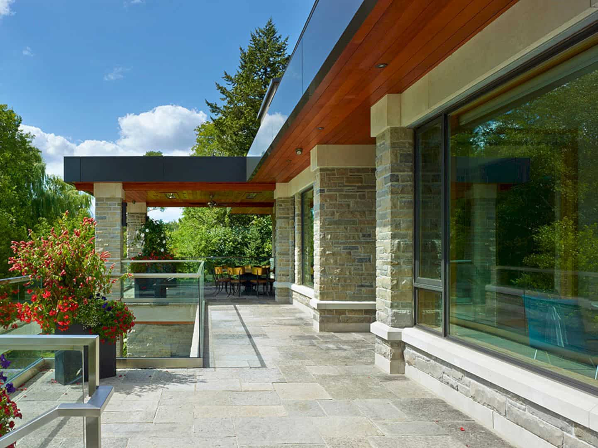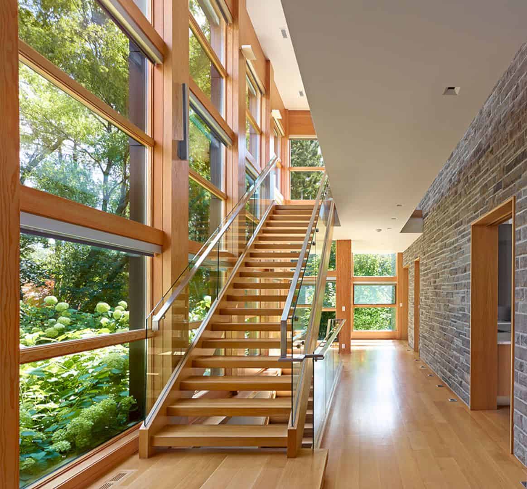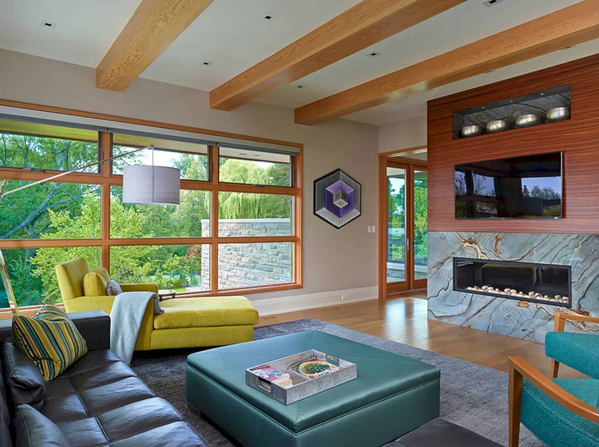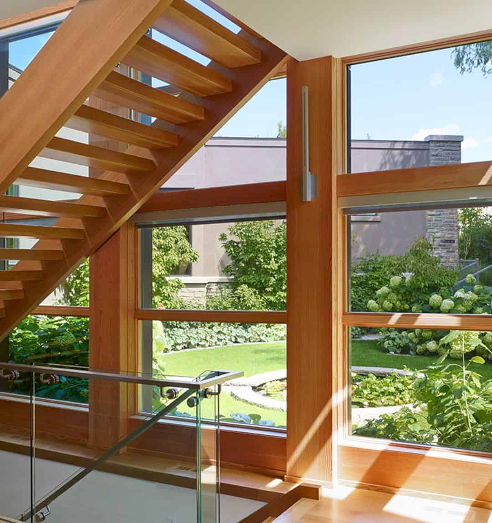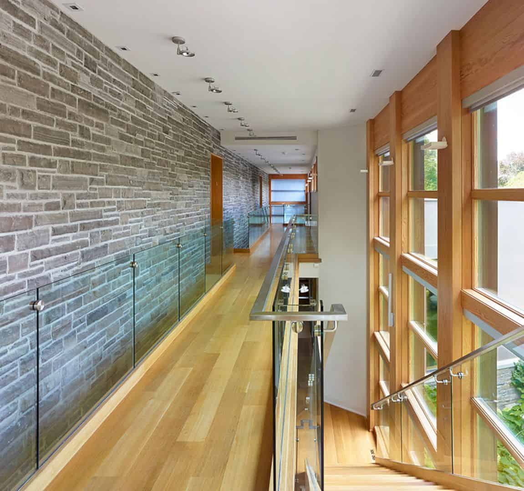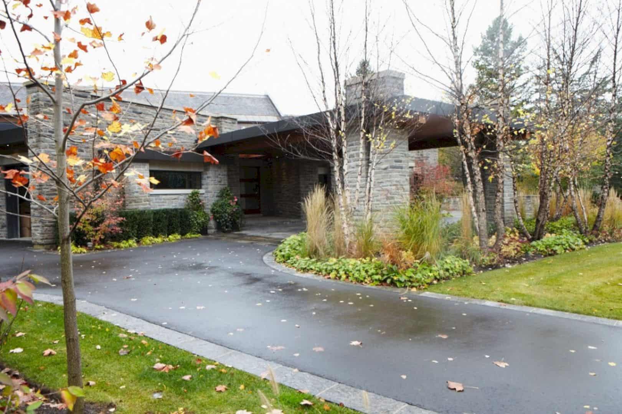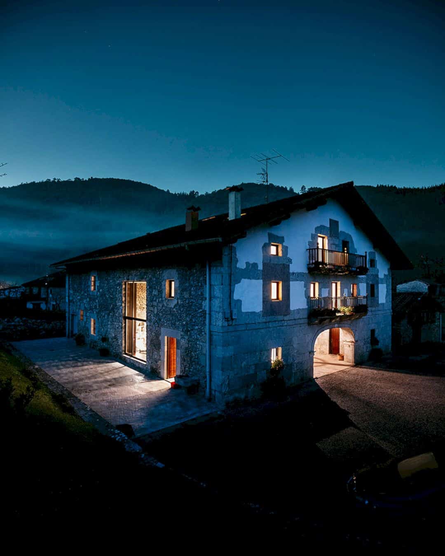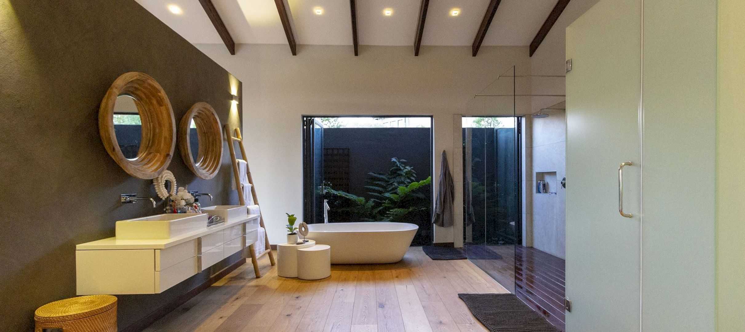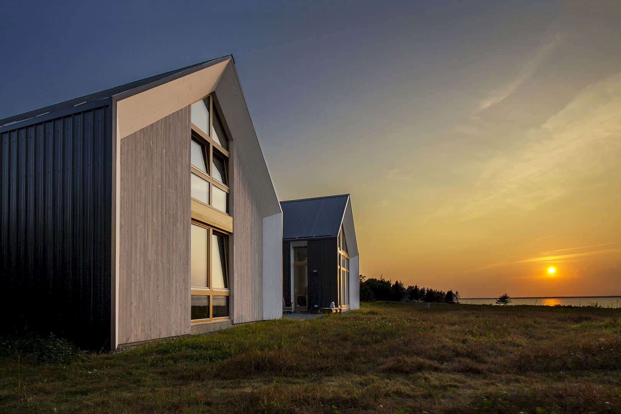Richard Librach Architect works closely with the client in this project. The existing bungalow and the York Mills context make the architect feels excited to design and develop it. Wilket Creek-Haven is designed with three main elements, resulting in some awesome spaces that connect to the awesome exterior surrounding.
Elements
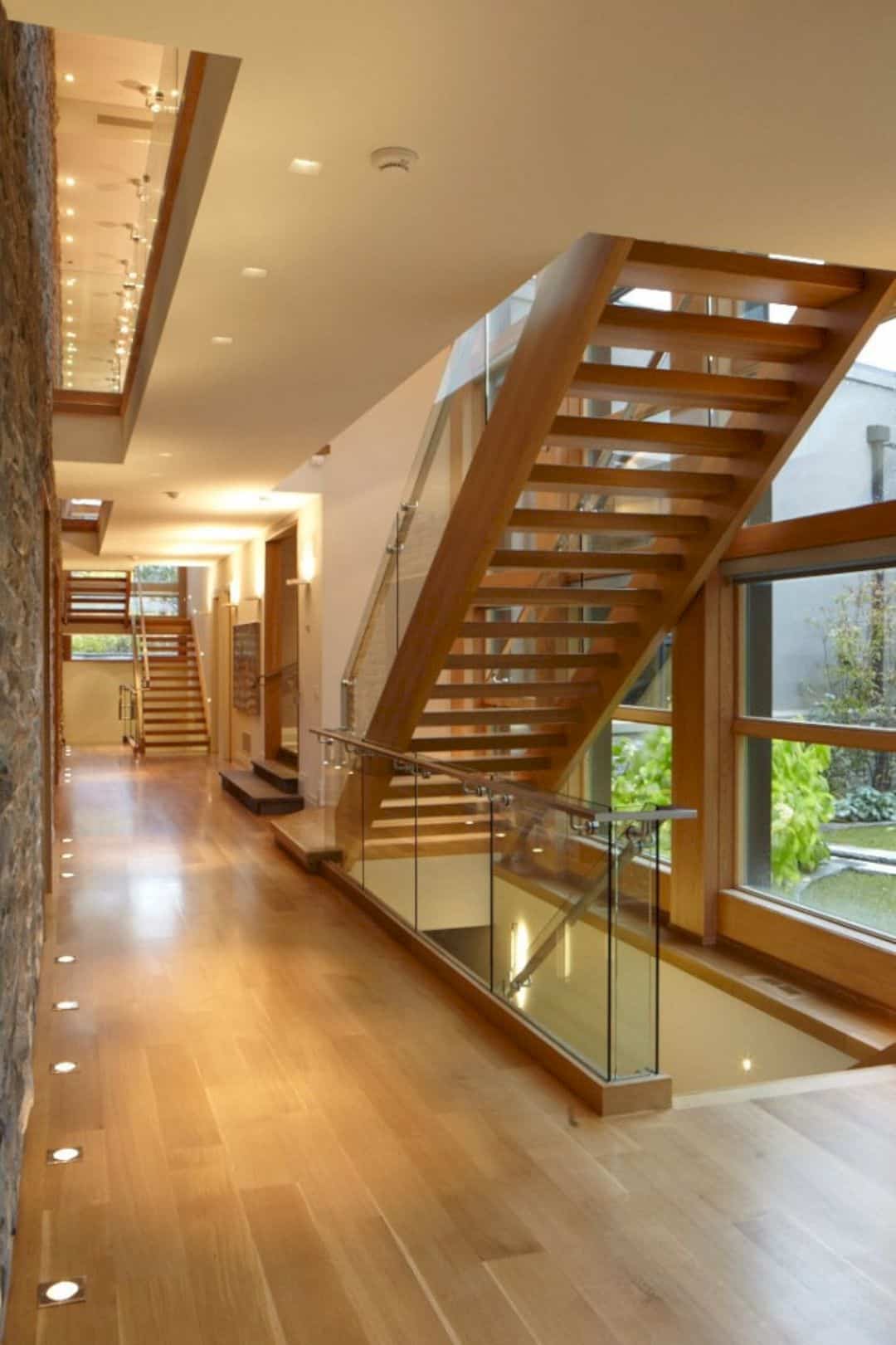
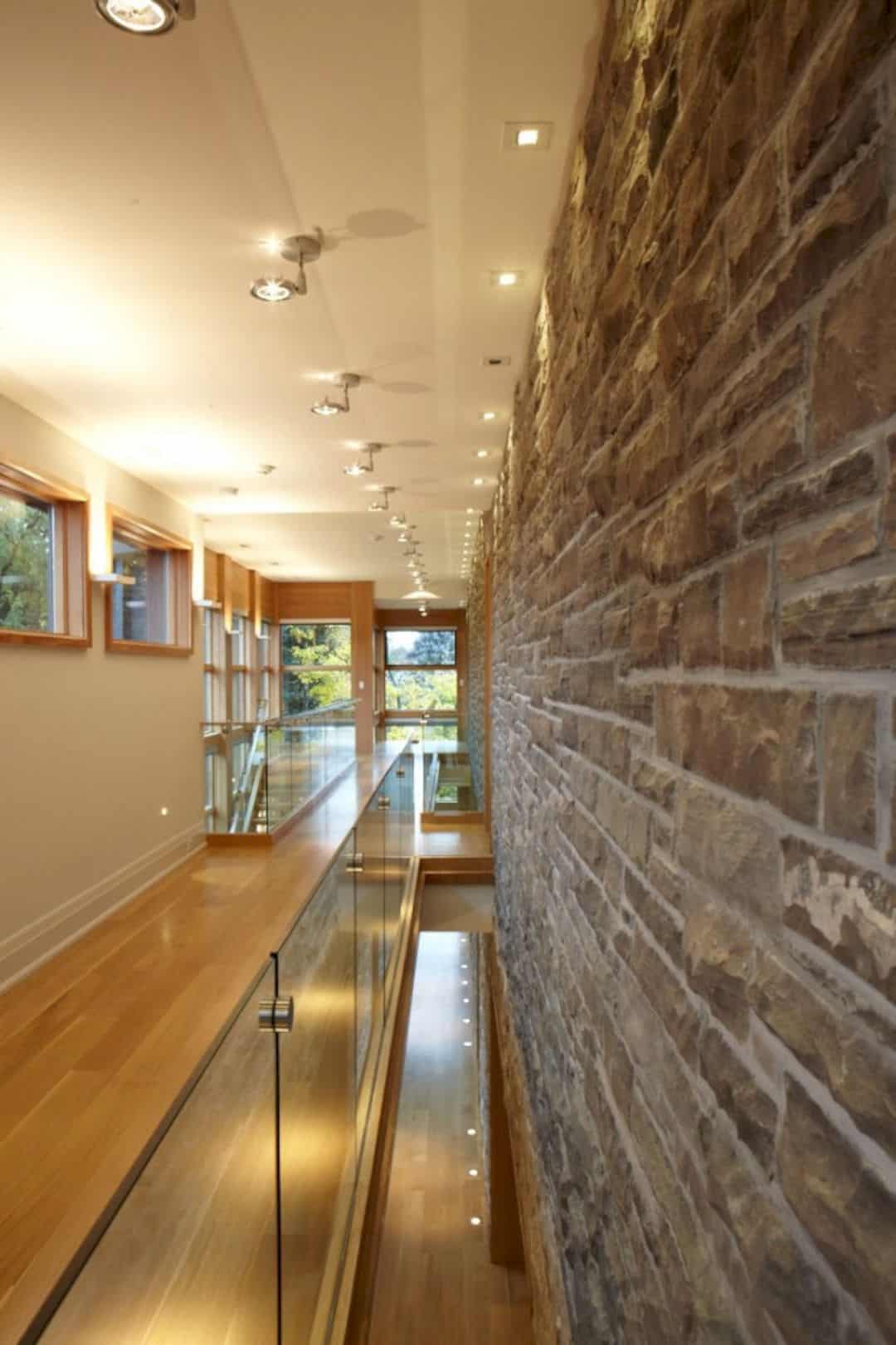
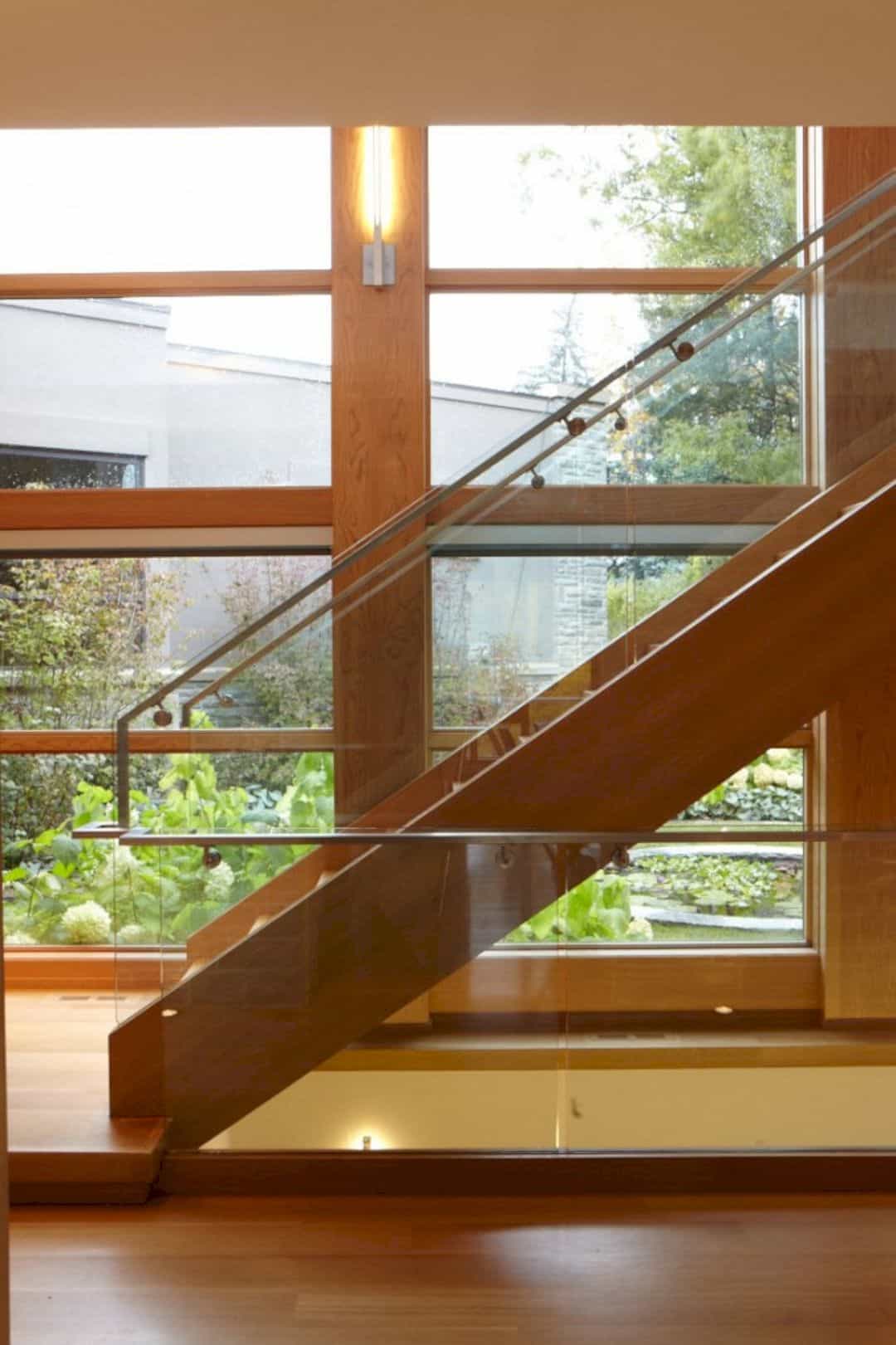
There are three elements used for this project. The first element is a one-storey landscaped carport and entrance pavilion that recall the existing bungalow low scale. The second is an aquarium rotunda that overlooks an awesome outdoor lily pond, two feet below the entry elevation of the bungalow.
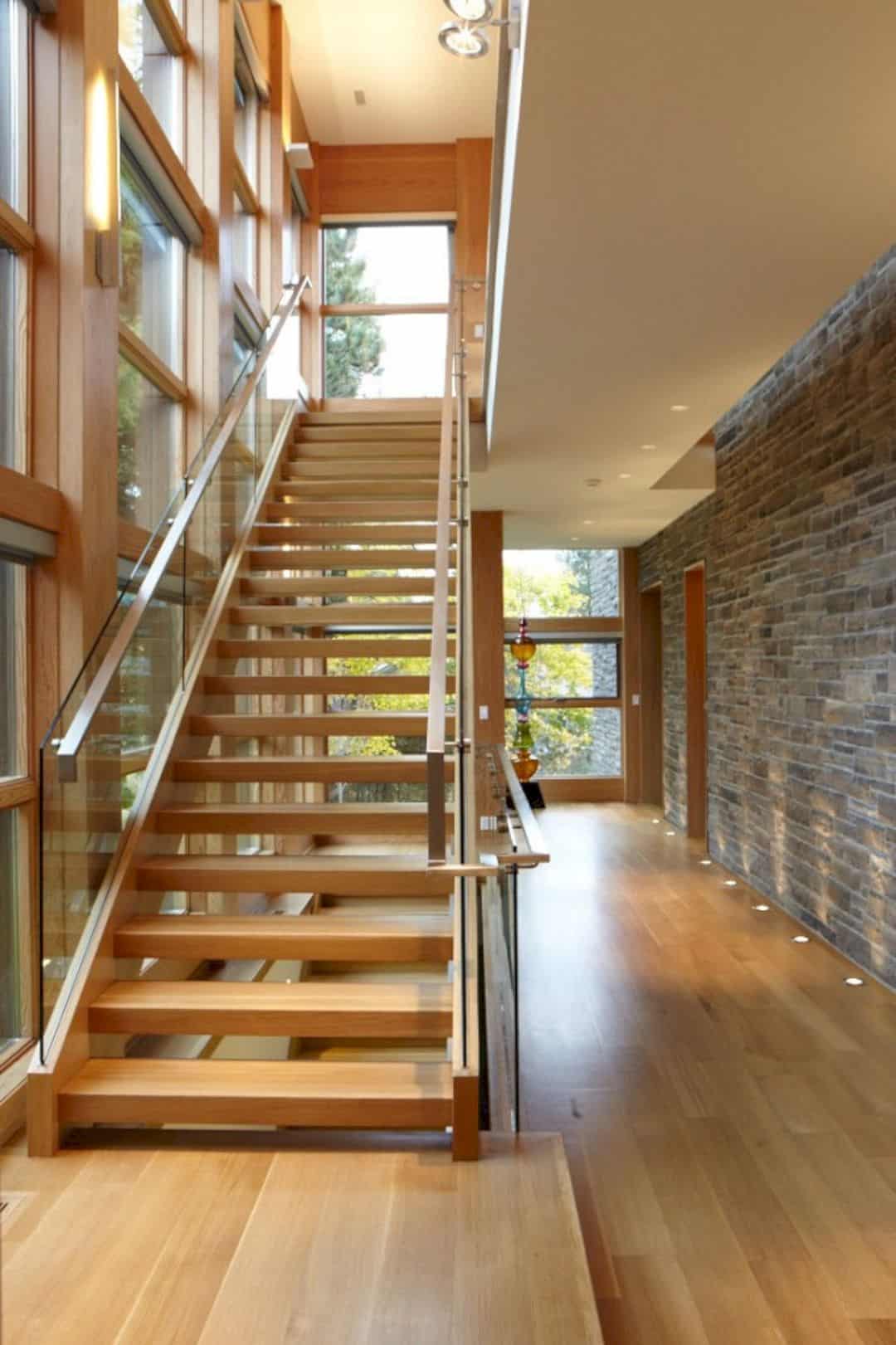
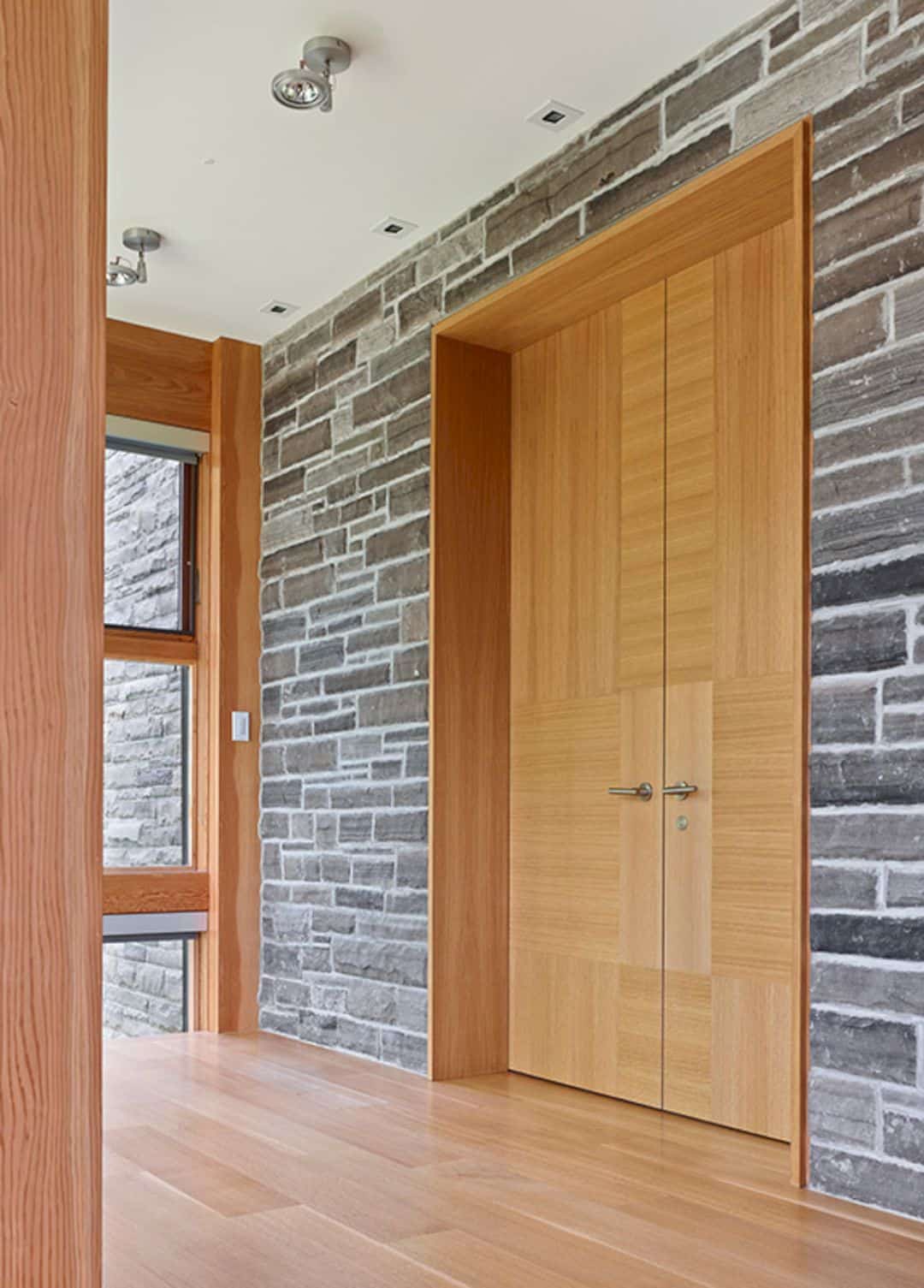
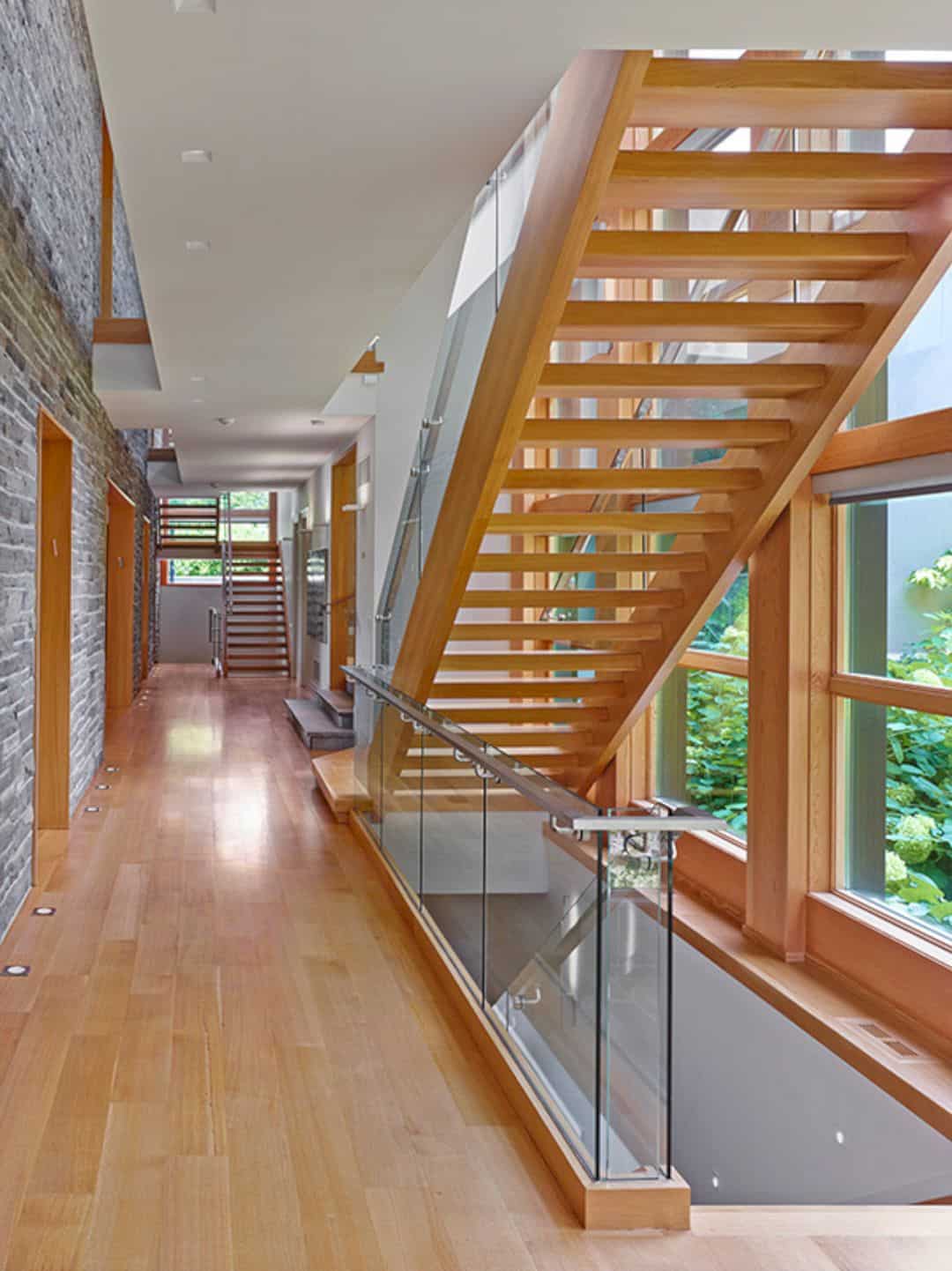
The last element is related to the interior stone facade of the bungalow. This facade is discovered two feet below the rotunda. It is a continuous stone surface that recalls the Mill building materials used in the York old city. The bungalow wall can form a boundary for all of the private, cozy spaces of the bungalow that connected to the spectacular forested creek area and the rear garden.
Spaces
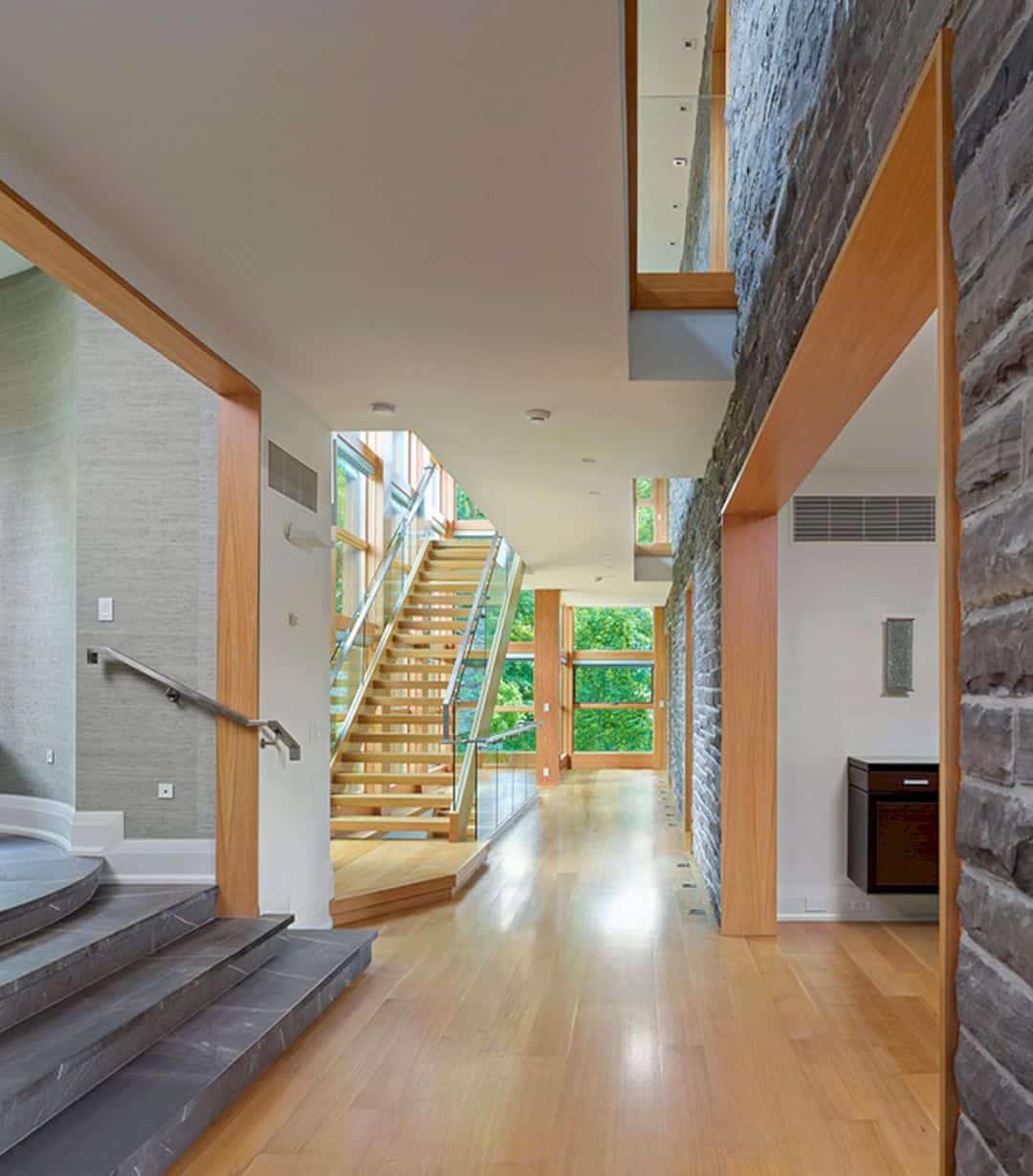

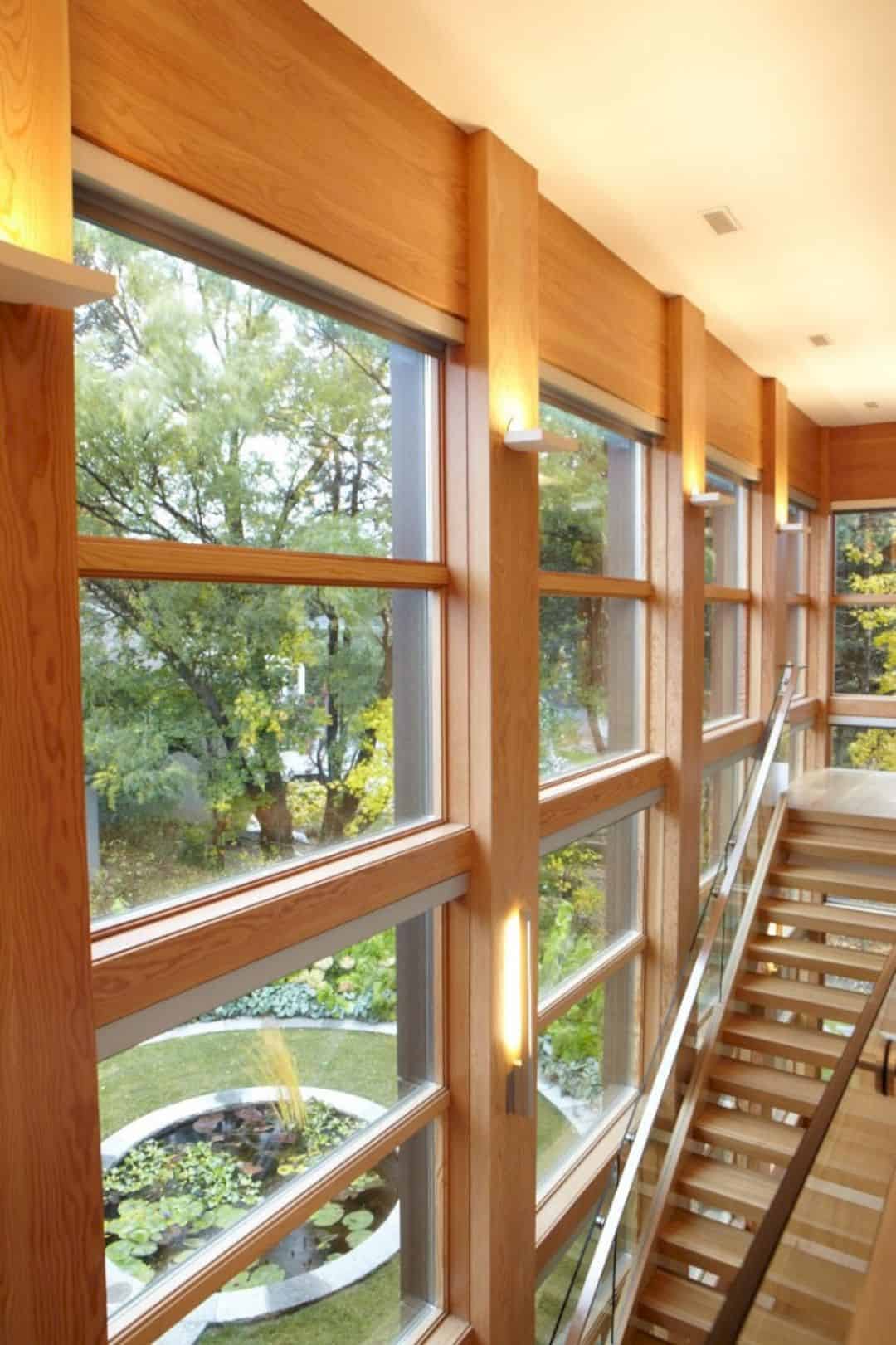
Overlooking the grounds, the first storey spaces connect to the exterior stone esplanade while the basement family spaces connect to the lounge area and outdoor pool. There is a two-storey wall to the “other side” on the second level, and when people passing through this wall, they can feel an experience of being in the forest literally.
Details

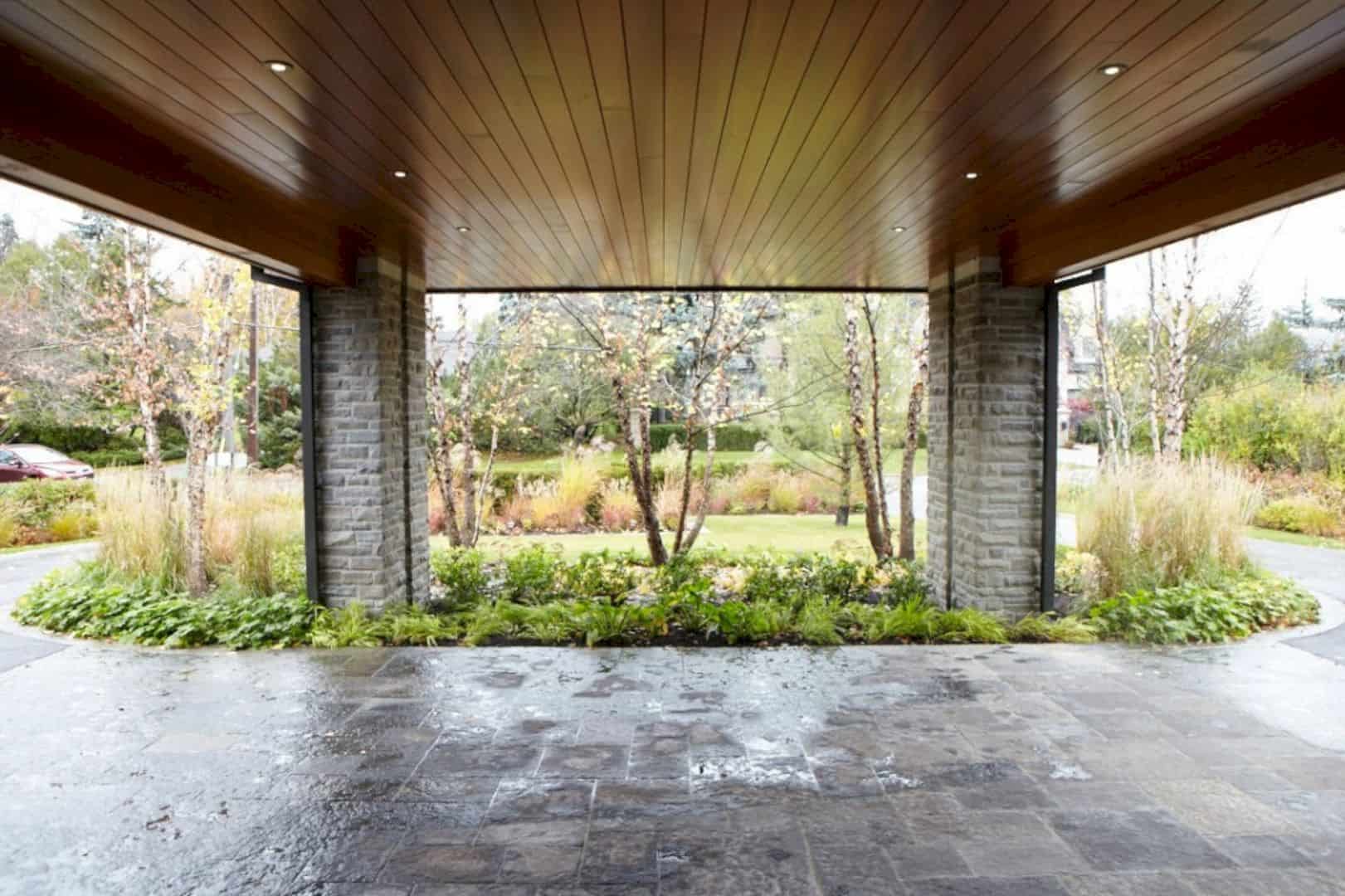
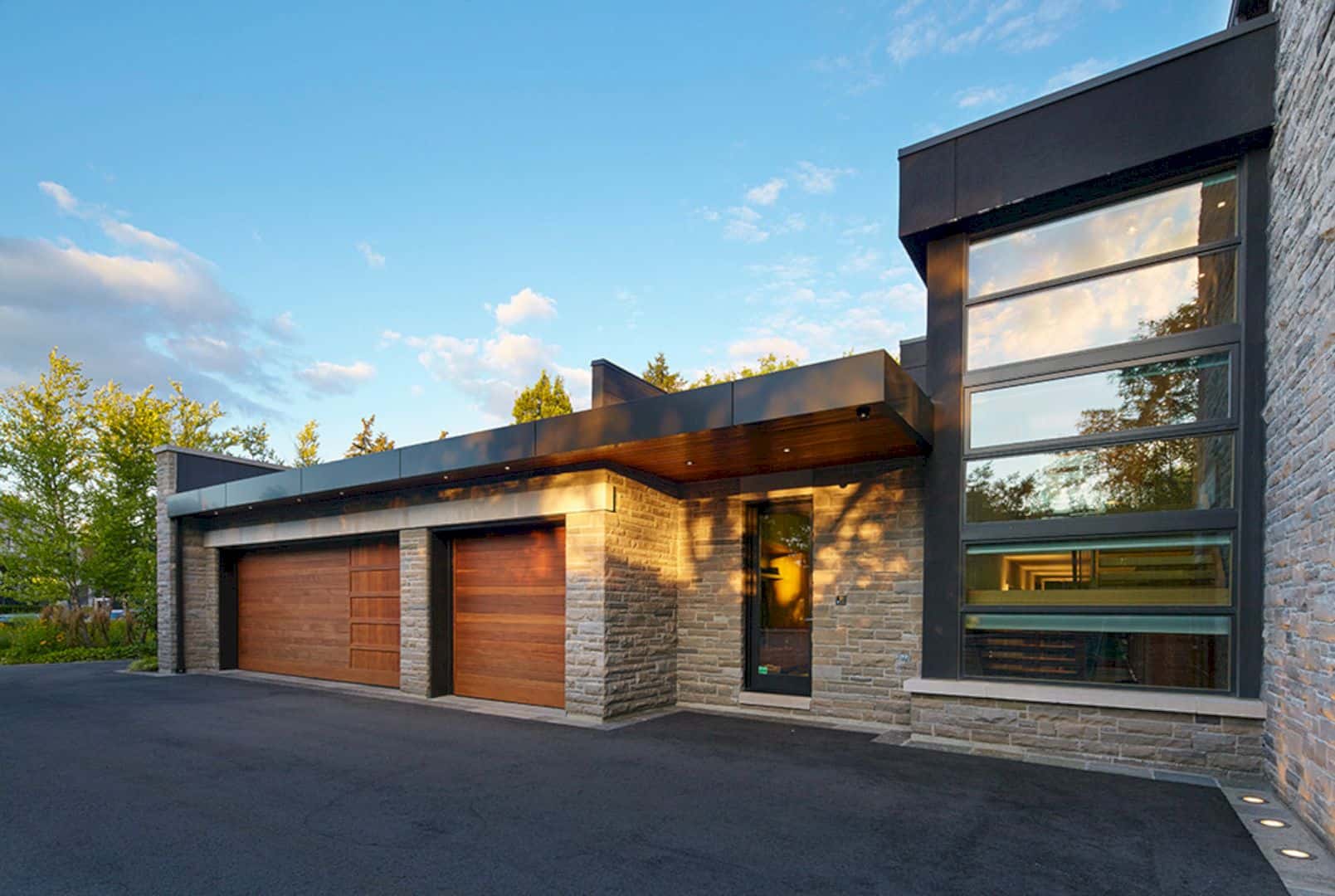
The architect truly enjoys the process of design and development in this project from the beginning to the end, an exercise in architectural elementalism. It is a project of mutual understanding, experimentation, and respect. The result of this project is transcendent with extreme gratitude for the team effort of the client, constructor, and consultants.
Wilket Creek-Haven Gallery
Photography: Richard Librach Architect
Discover more from Futurist Architecture
Subscribe to get the latest posts sent to your email.
