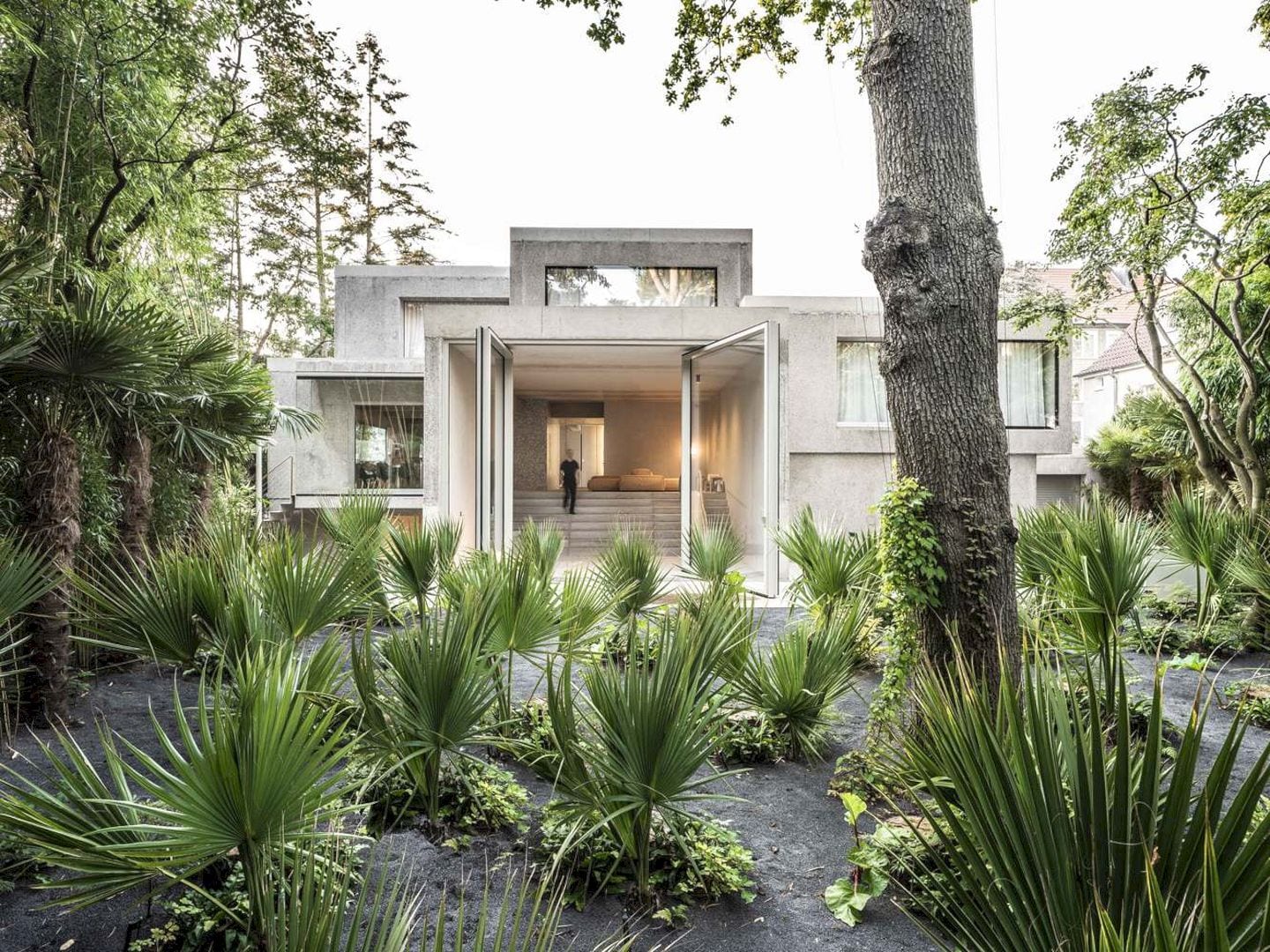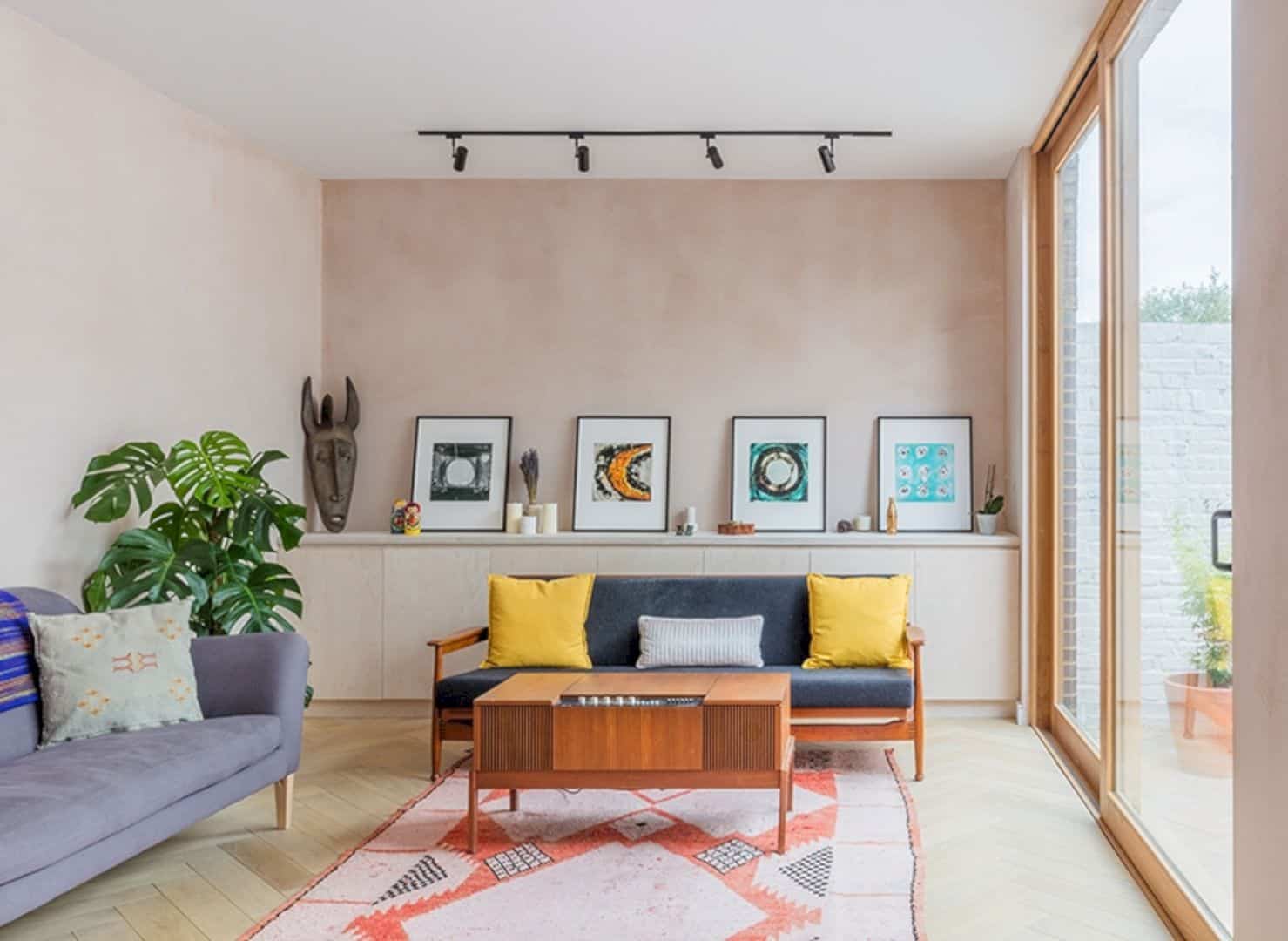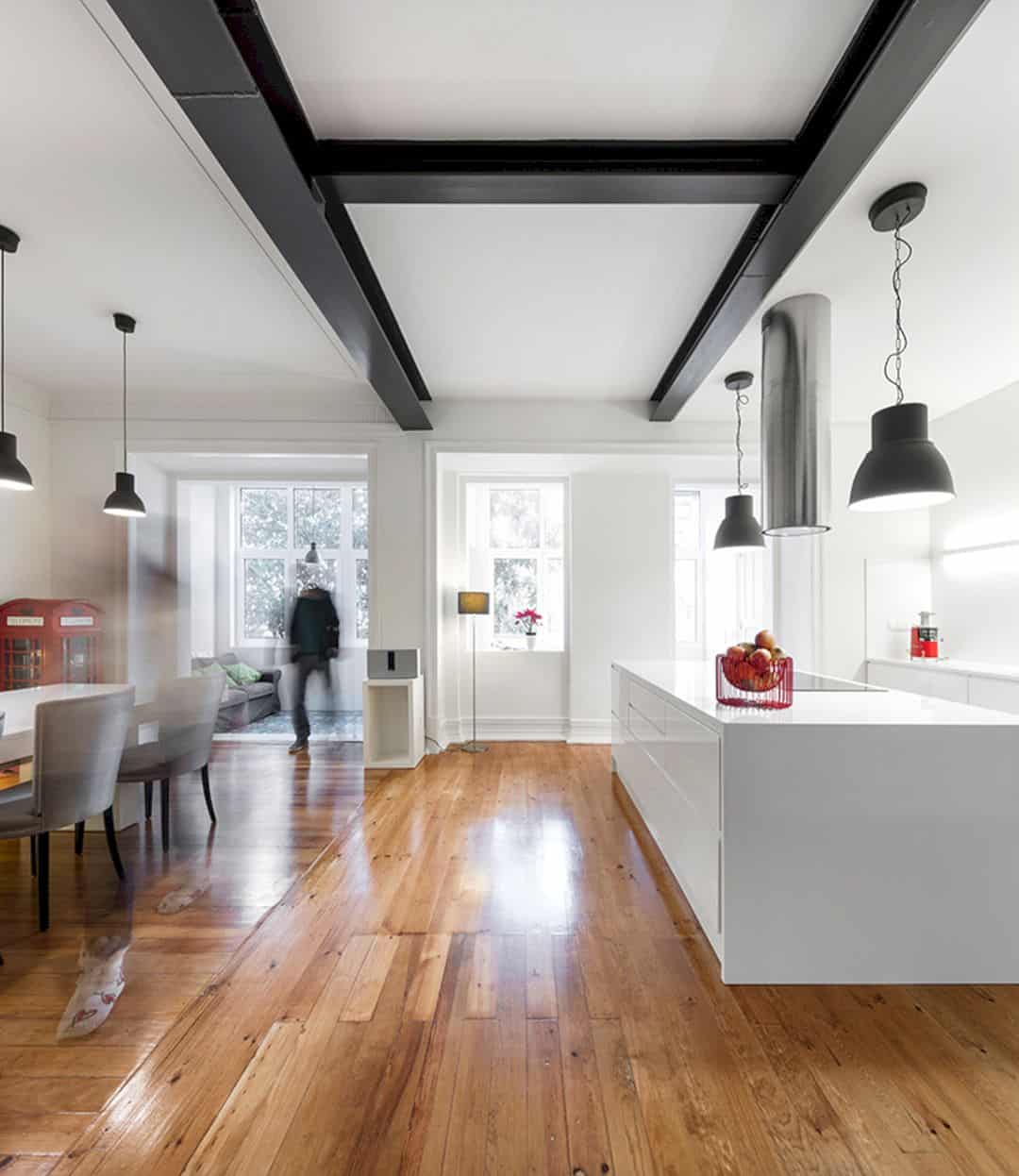Completed in 2017, Hill Ave House is located on a narrow site with street access. Justin Humphrey Architect works together with Paul Uhlmann to create a design focus on the house views with the ocean and city skyline. With sculpted timber framed openings, those views can be maximized and also providing privacy from the properties.
Design
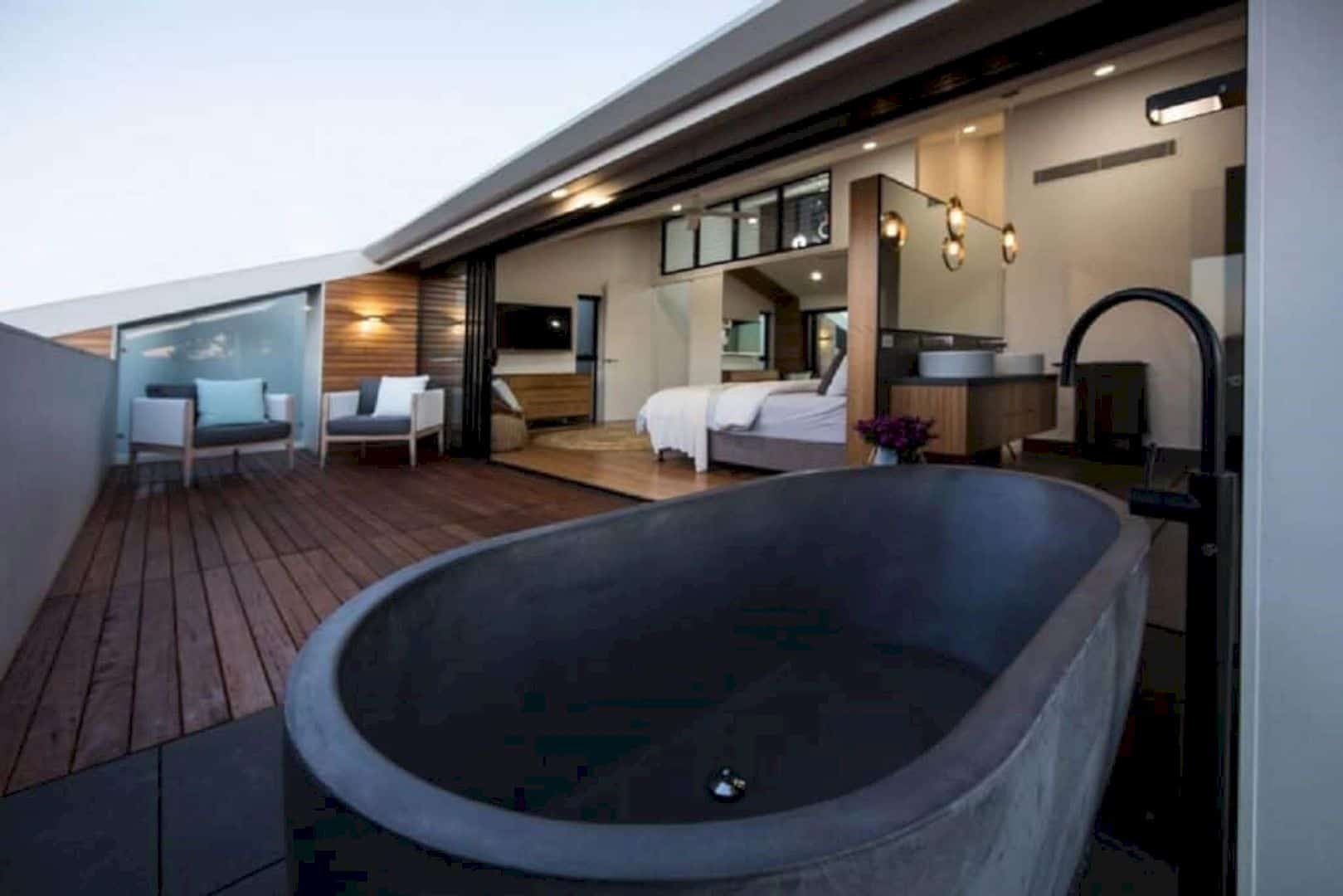
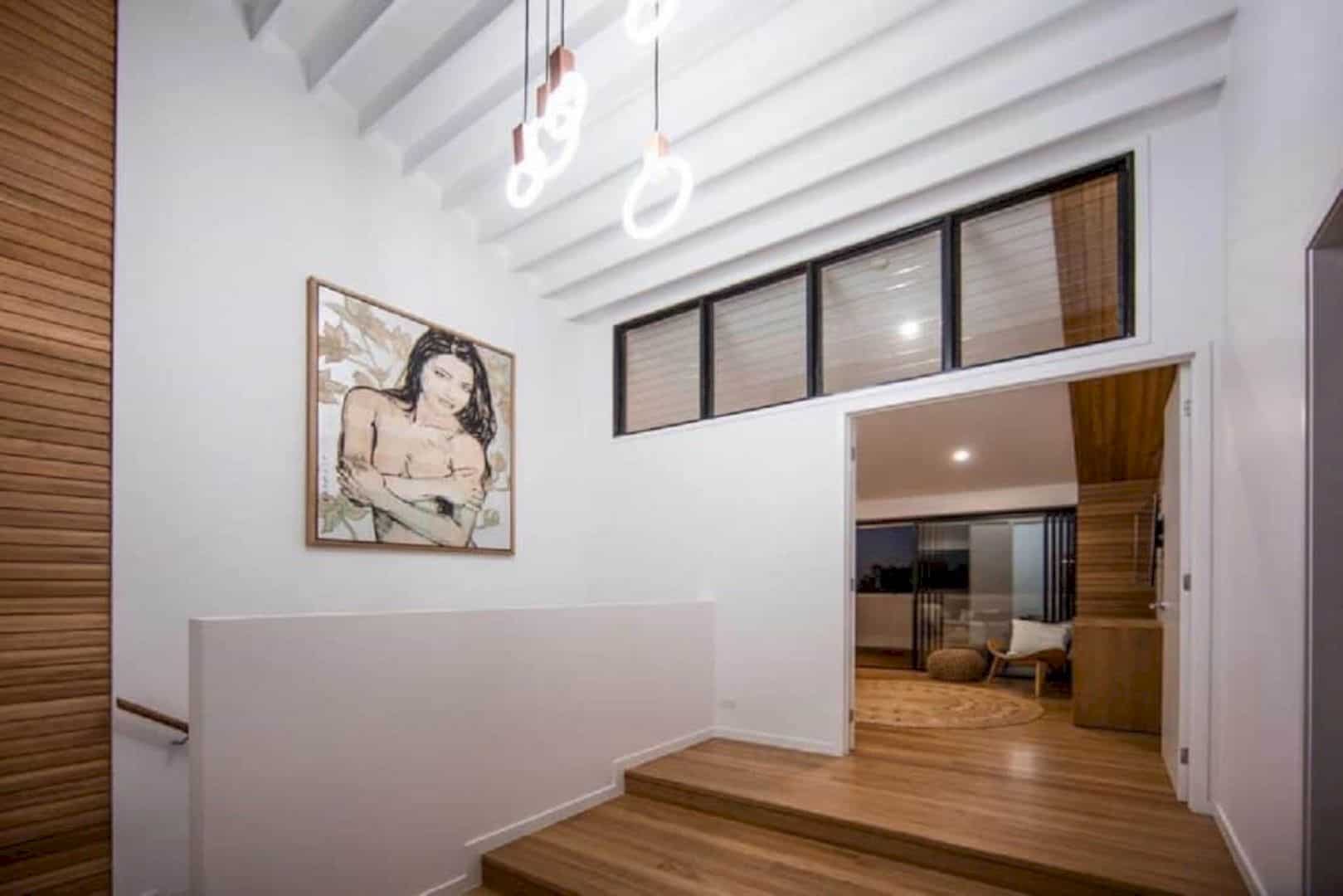
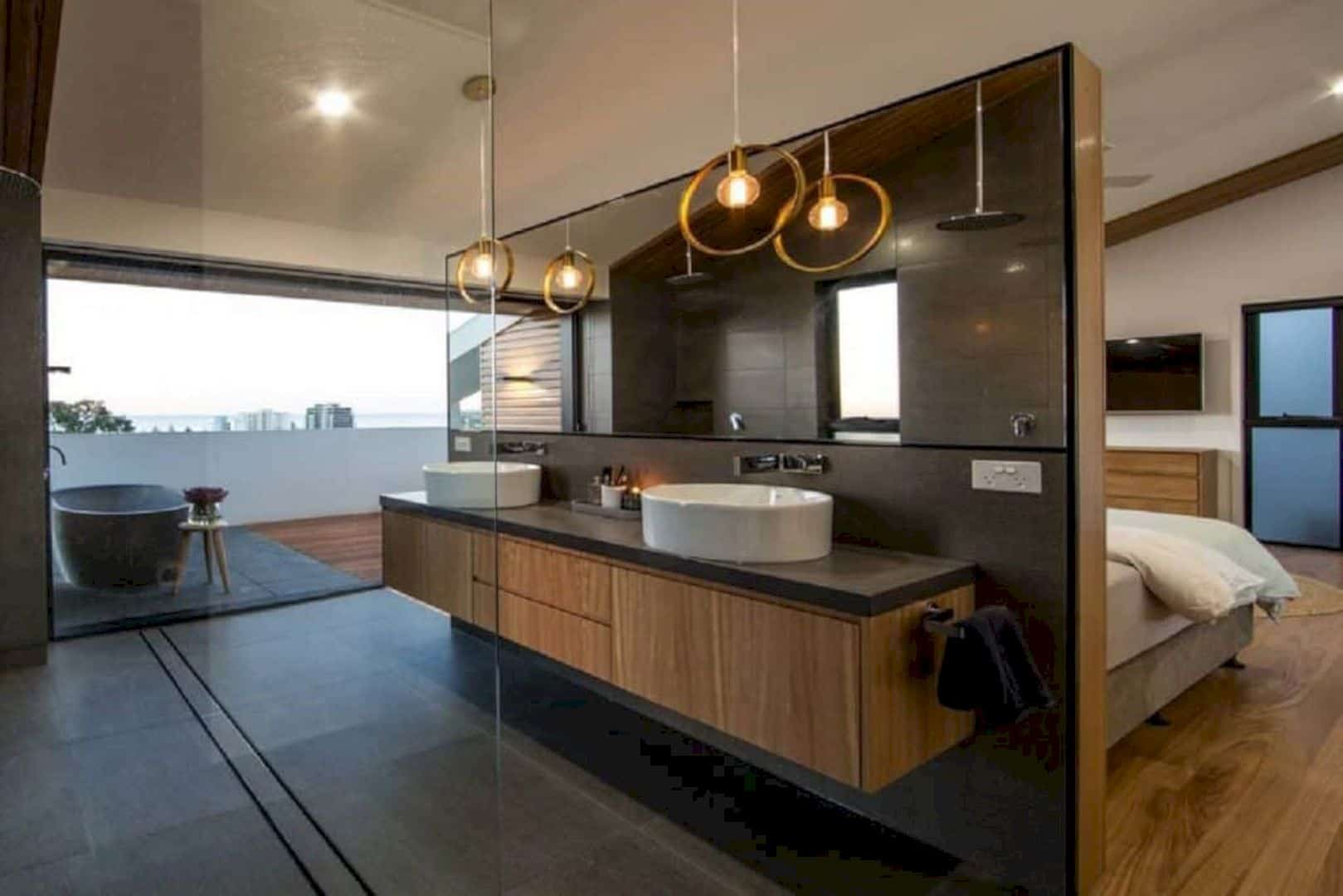
The design focuses on Hill Ave House is its the surrounding views, especially to the city skyline and the ocean on each level. This house building is also about local council height limits that designed with sculpted timber framed openings. Those openings can maximize the views and also providing better privacy for the house owner.
Rooms
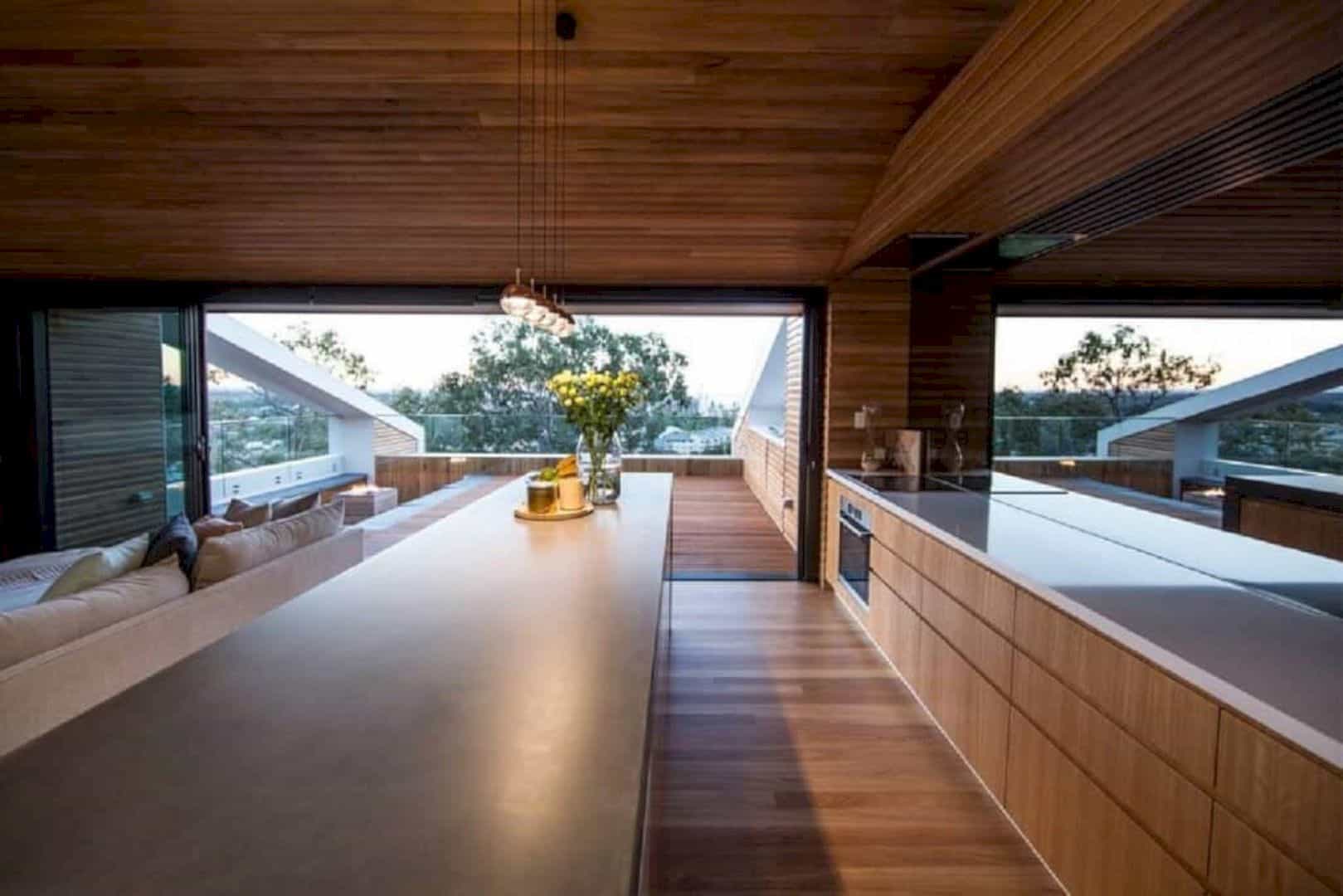
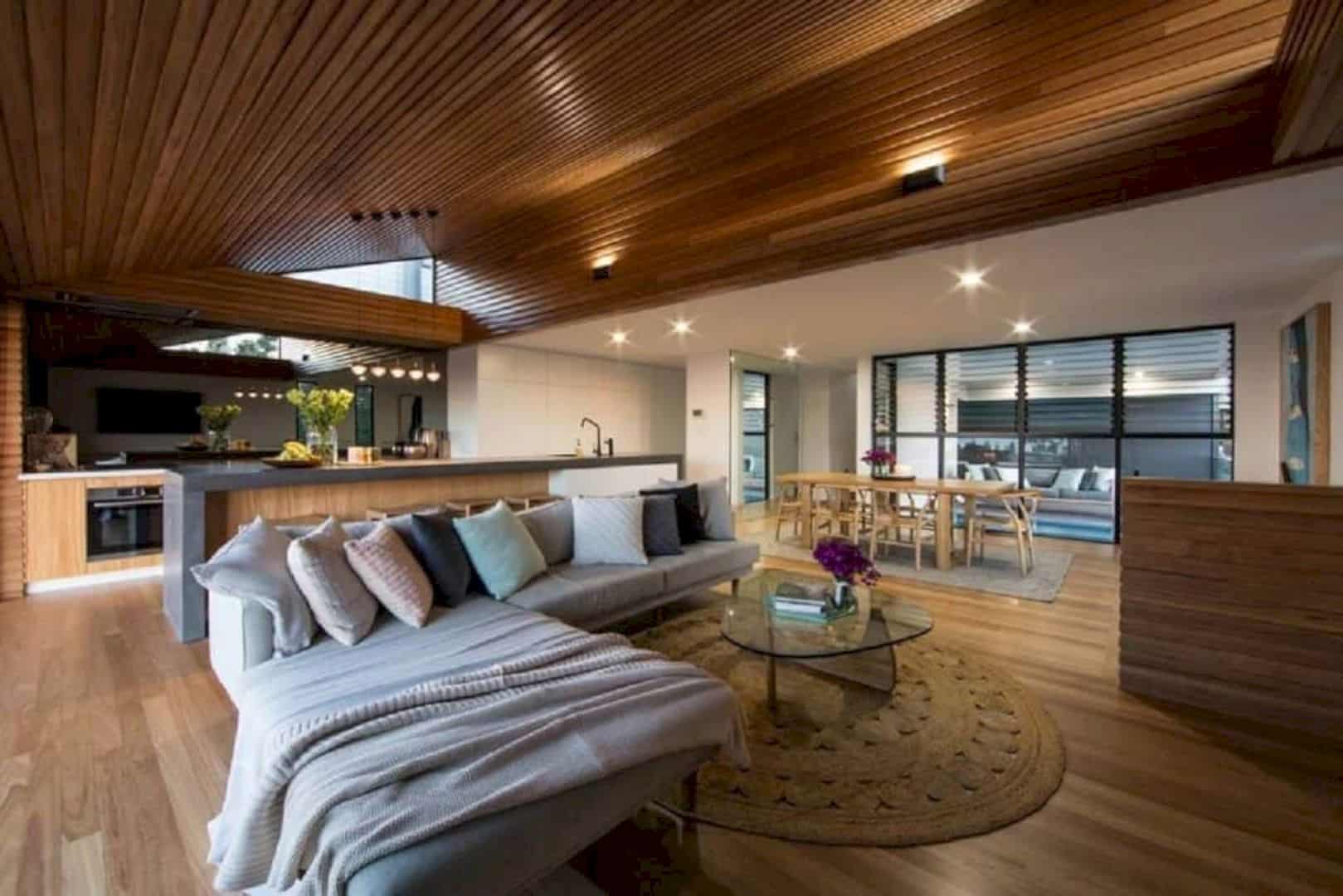
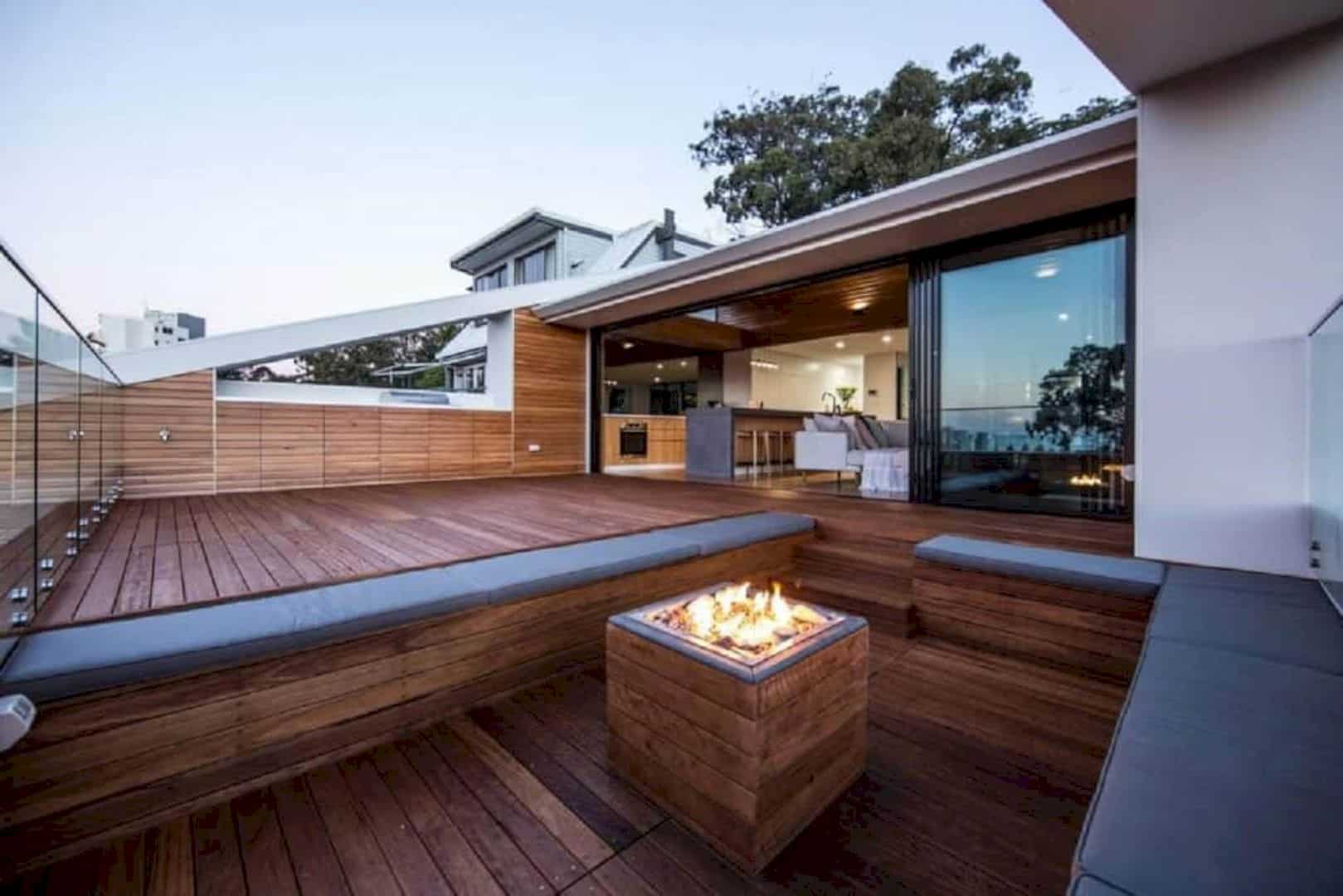
The building form of this house continues to create some internal spaces within the building. It also includes a pool and the deck that hid within the building. The sunken lounge deck is combined with an outdoor fireplace and also living areas with a beautiful raised timber ceiling. The study level and master bedroom have large openings to the views of the main distant.
Structure
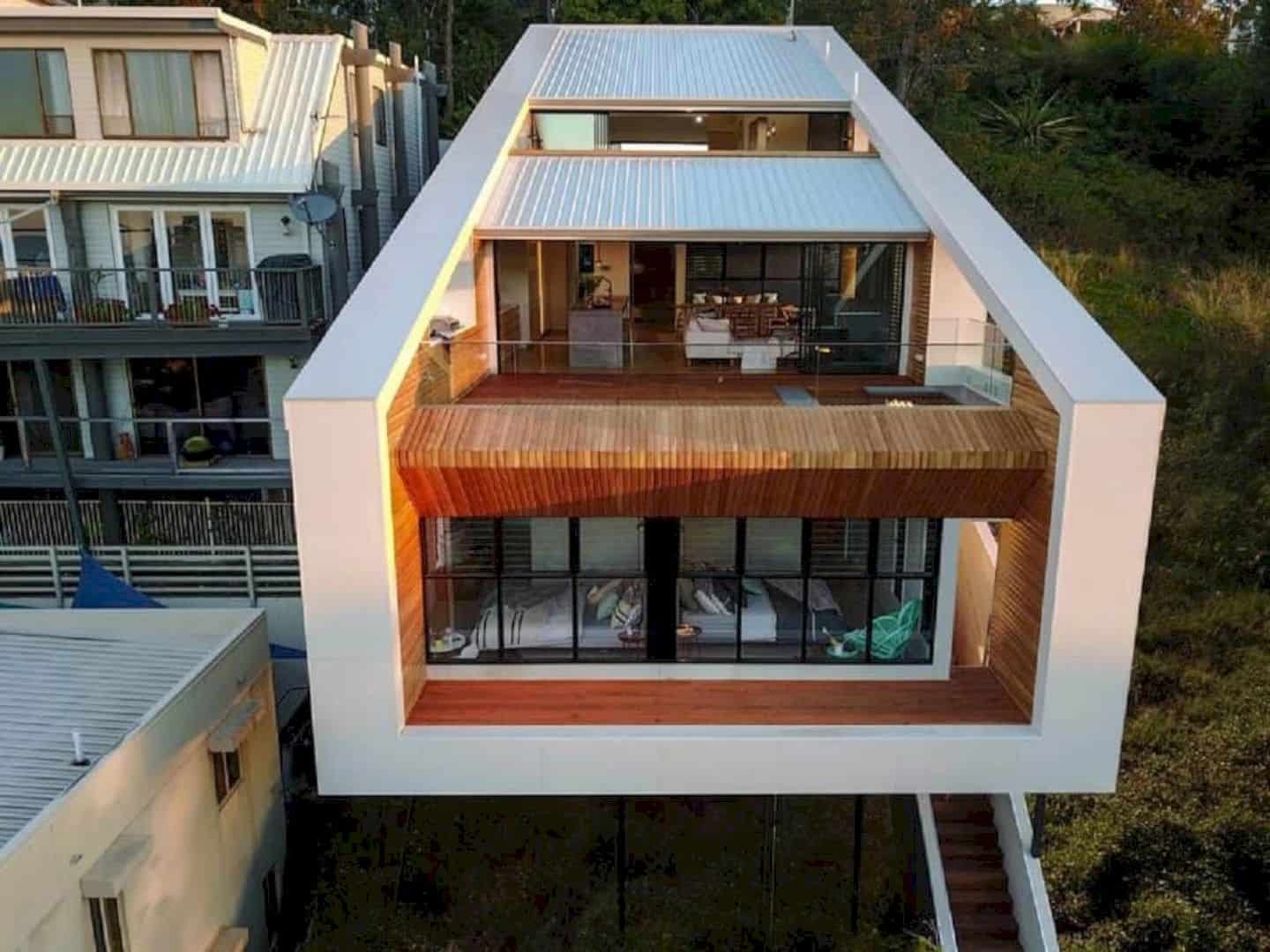
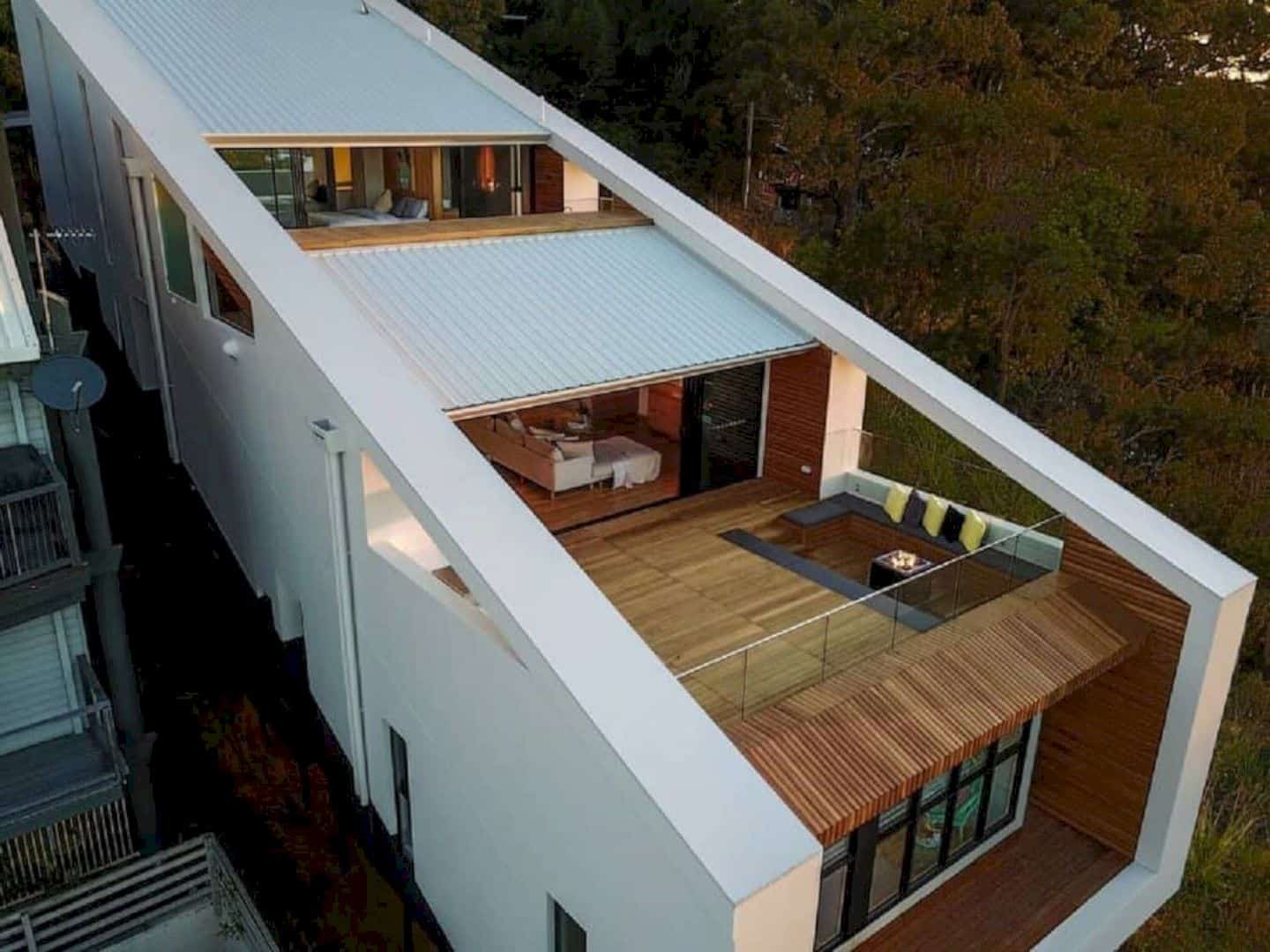
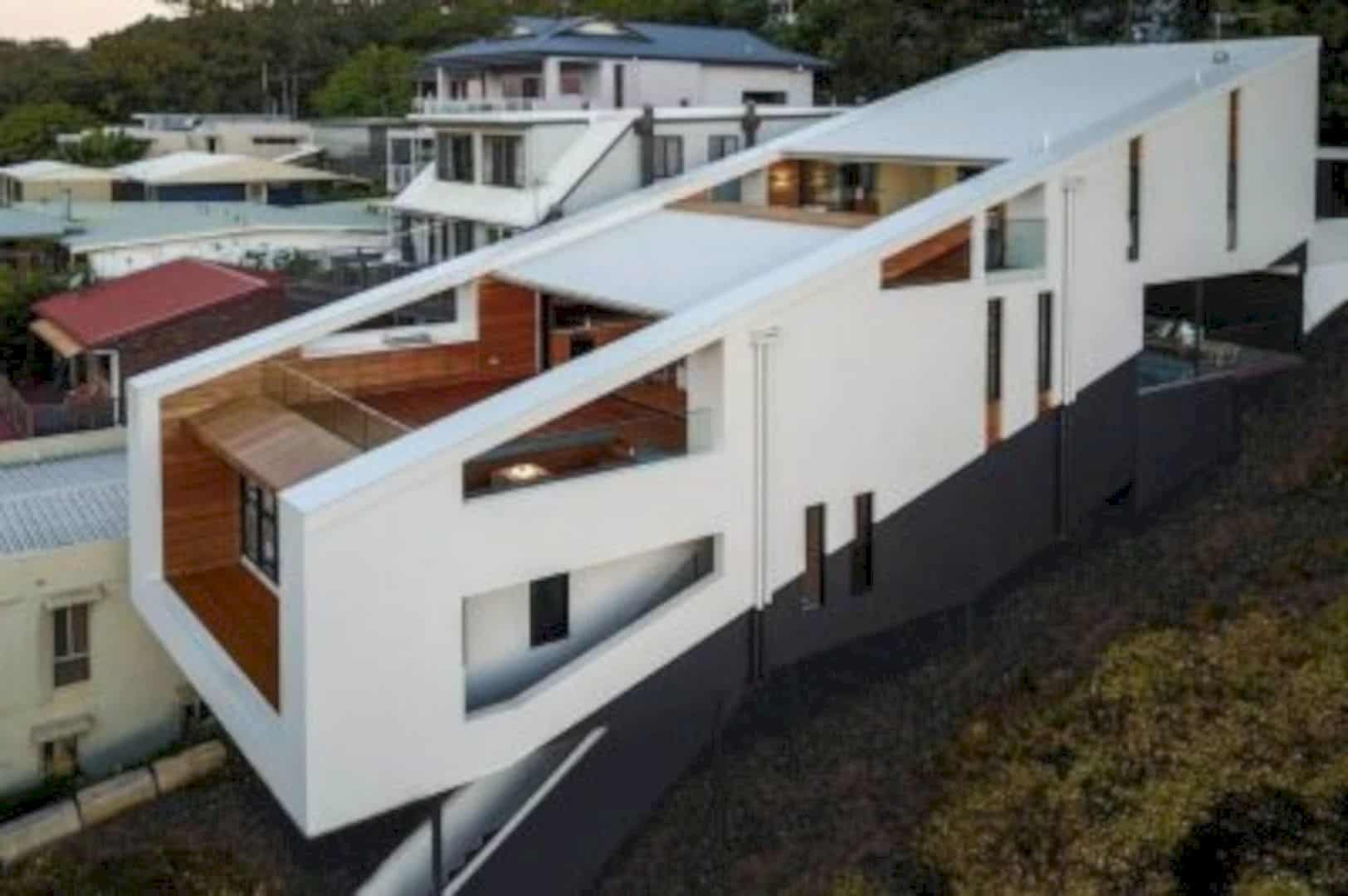
The shape of a sloping form is designed based on the sloping soil structure. This form makes the building look more attractive from the outside. With an ideal sloping structure, several levels in the house can be well designed, dividing several rooms and place them properly according to the needs and the size of the floor area.
Discover more from Futurist Architecture
Subscribe to get the latest posts sent to your email.

