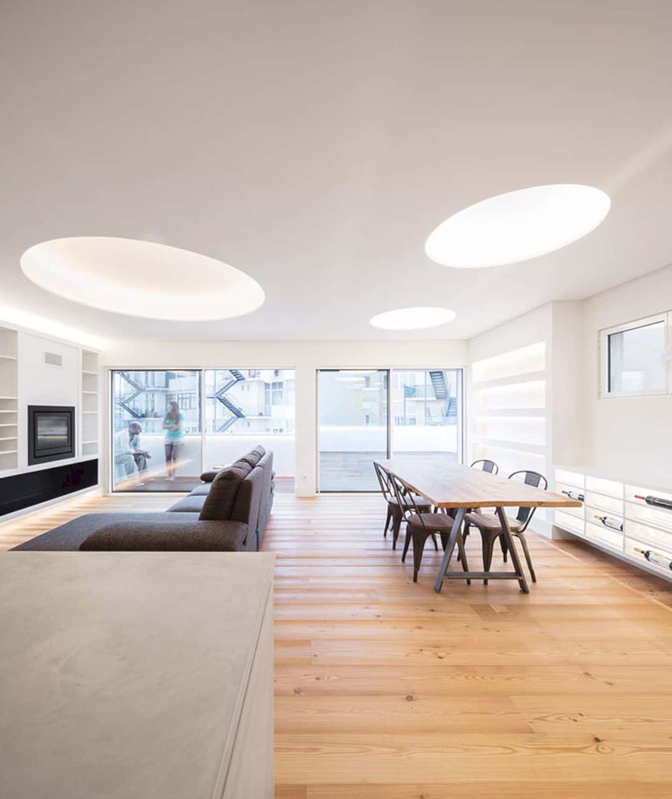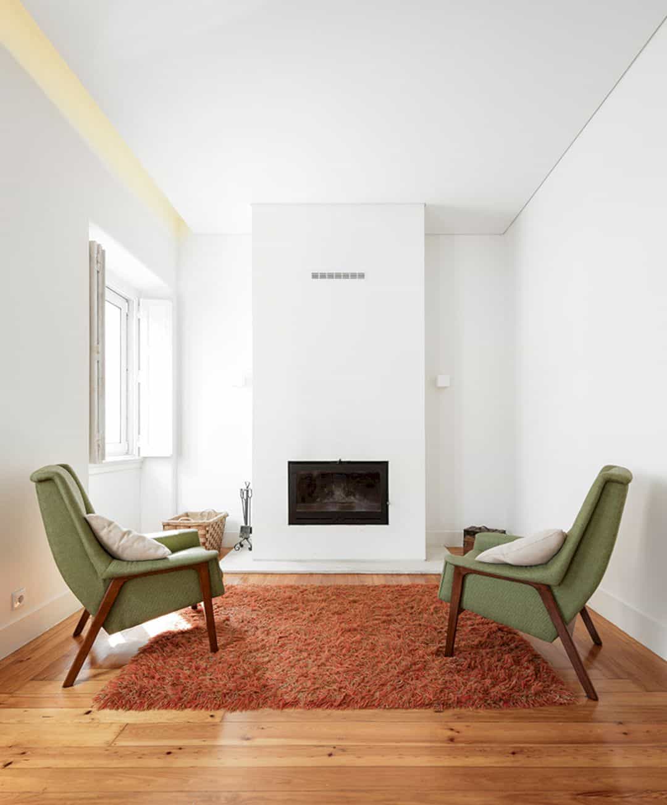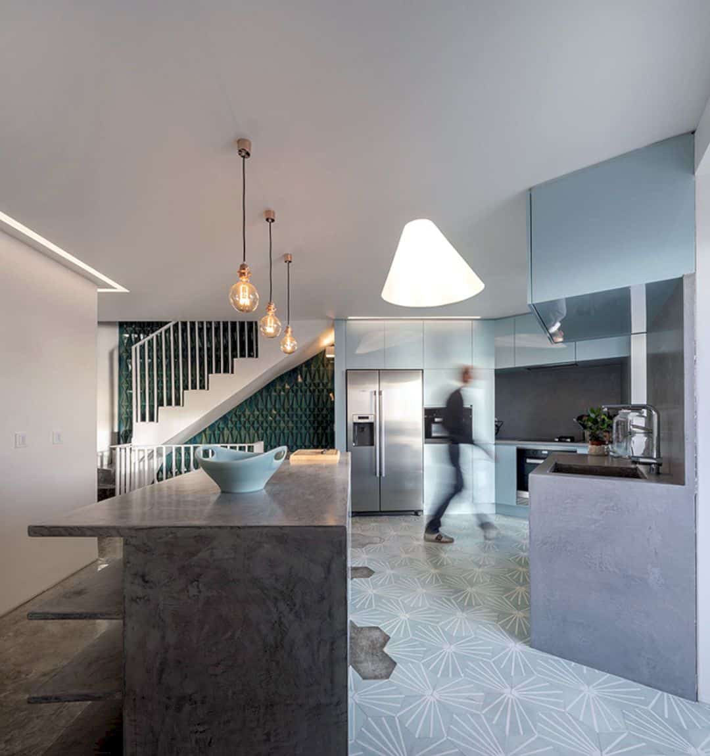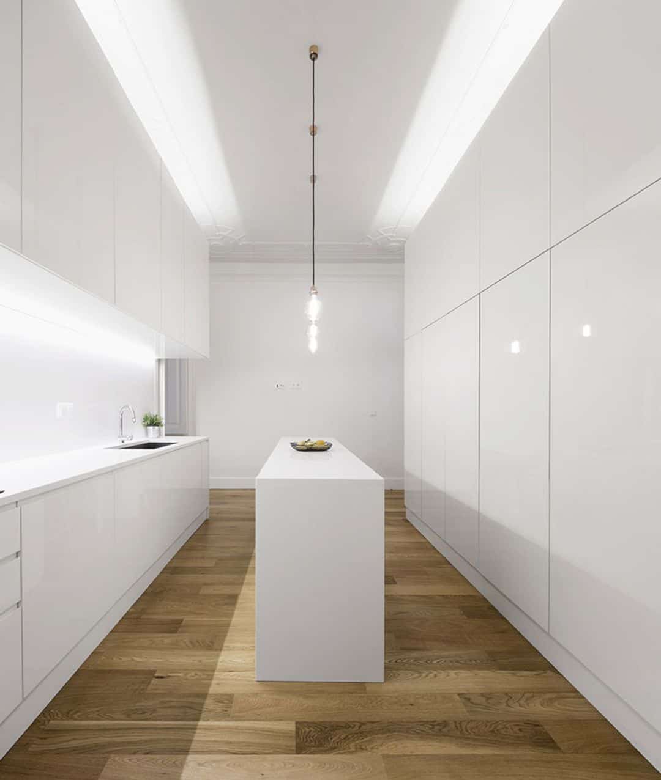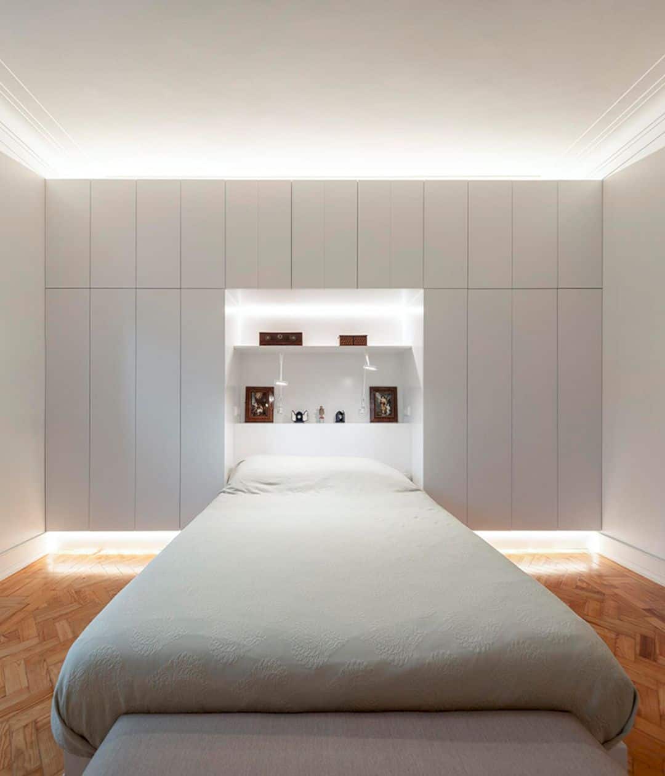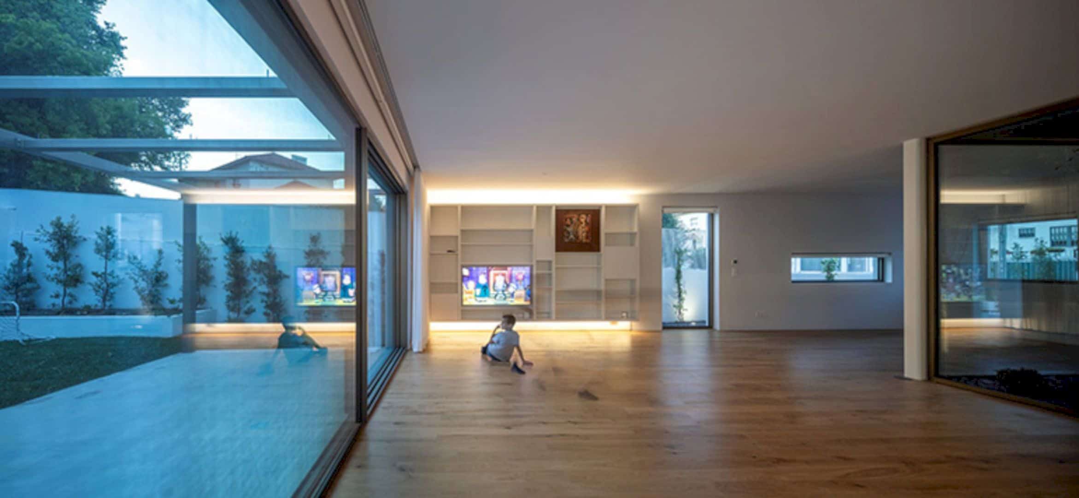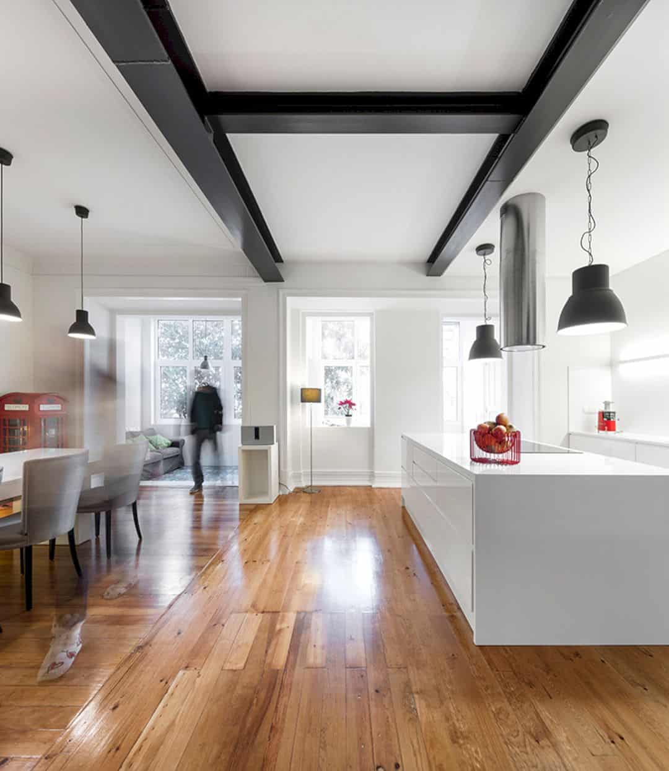Apartment Rodrigo da Fonseca V: A Modern Apartment Interior with White Surfaces and Big Lightings
This stunning apartment has a modern interior design dominated in white surfaces. Apartment Rodrigo da Fonseca V is a 2017 project by João Tiago Aguiar Arquitectos, located in Portugal. The white surfaces can bring a brighter atmosphere into these apartment spaces supported by big lightings while the warm feeling comes from the apartment floor that made from wood.
