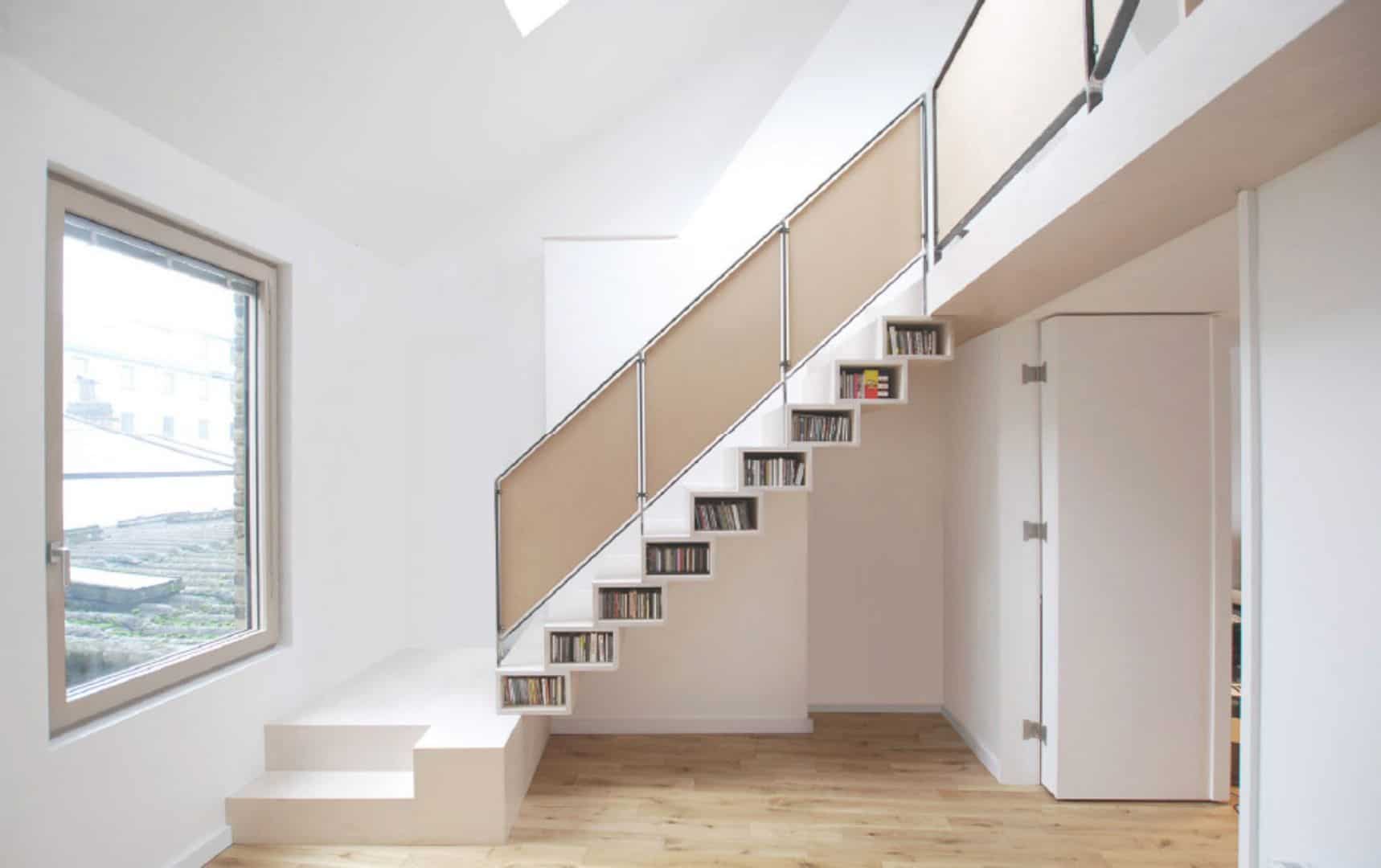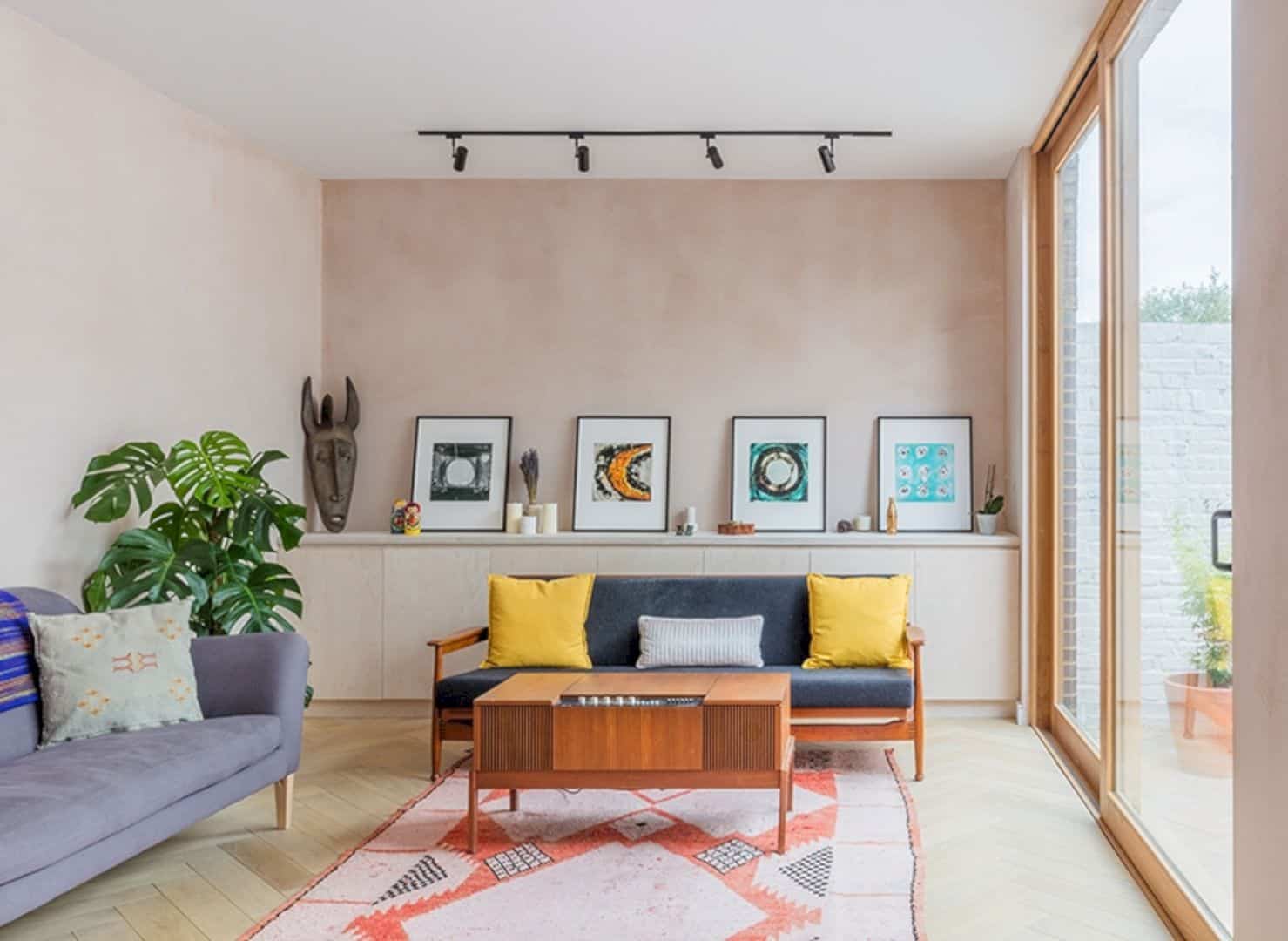Cambridge Drive: A Simple, Clean, and Light-Filled Ground Floor Extension in the 1920’s Peabody House
A simple, clean, and light-filled ground floor extension is added to the 1920’s Peabody House to create a unified and open plan living area. Designed by VINE Architecture Studio, this extension project is located in South East London, England. The design for Cambridge Drive is made based on some principles while the bold expression of modernity is created to beautify the house.



