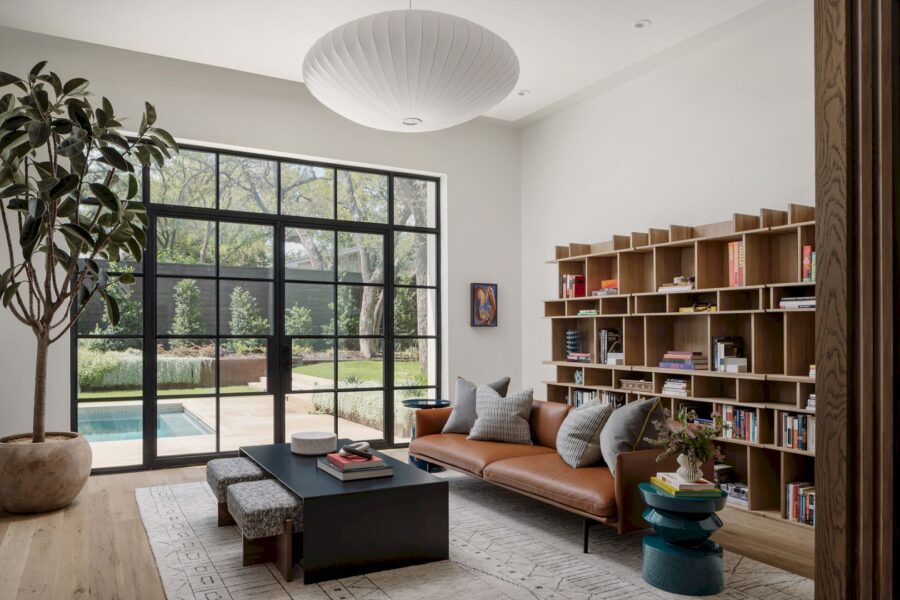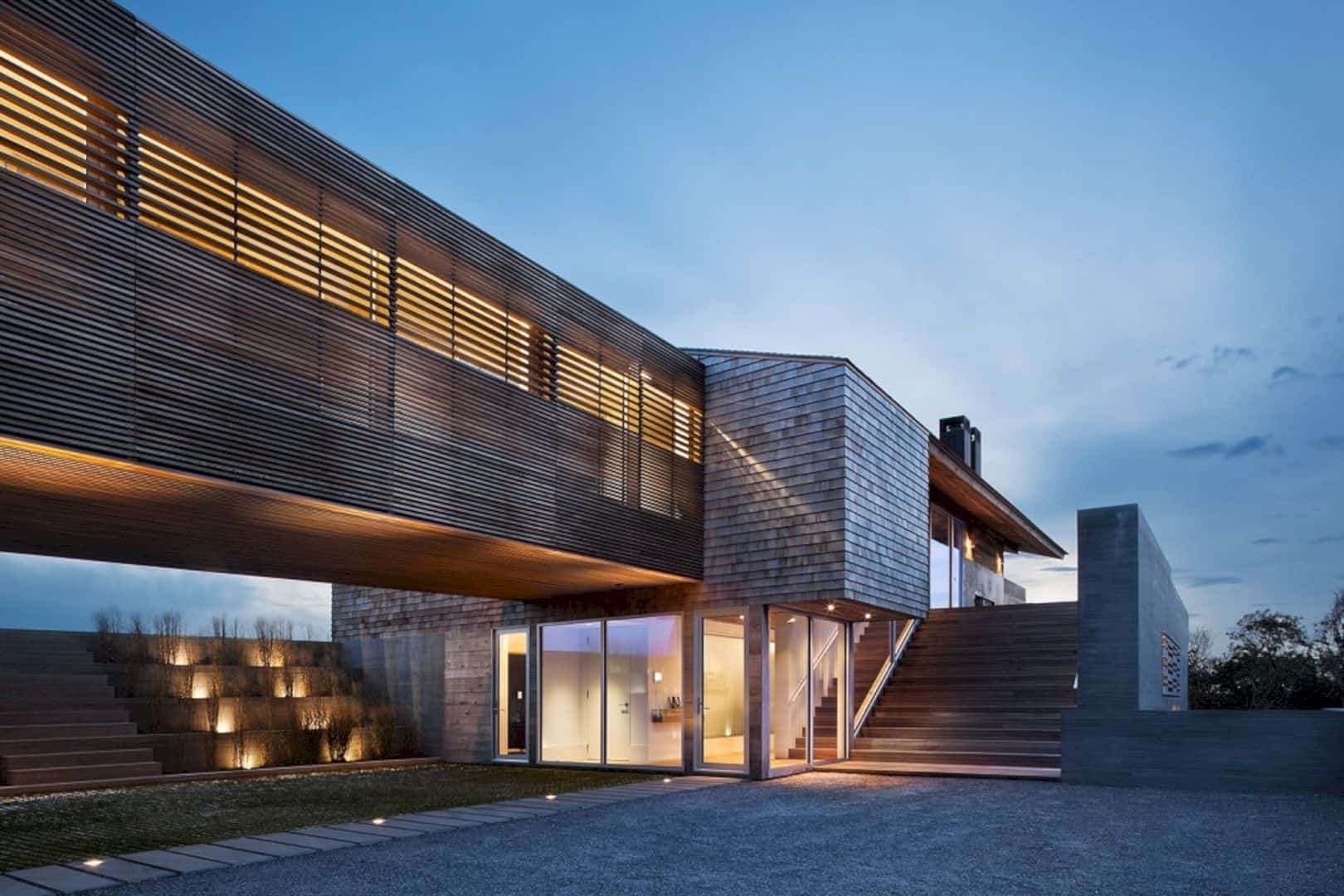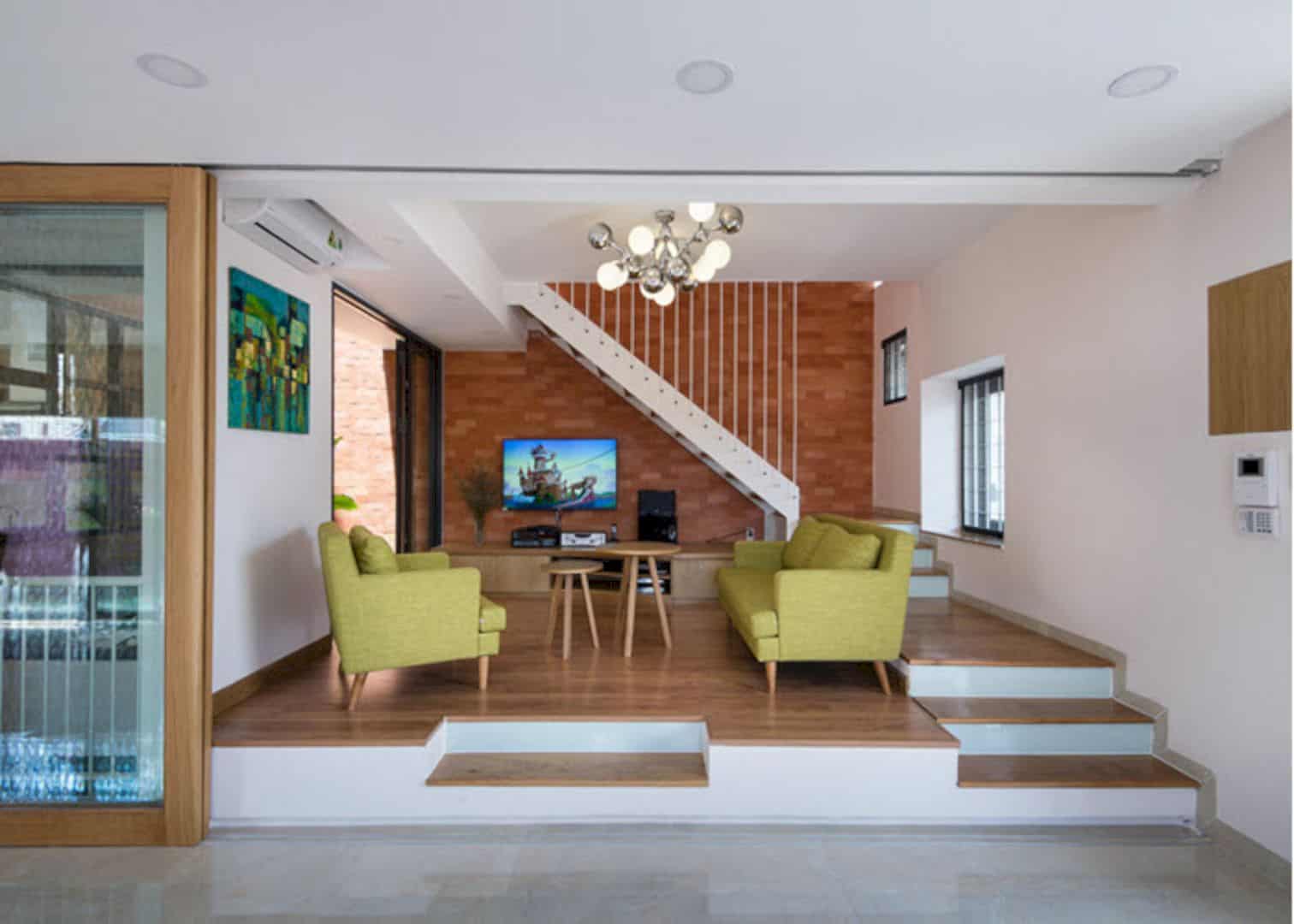Located in Camberwell, London, Love Walk is a refurbishment, reconfiguration, and extension project of a late Victorian coach house. VINE Architecture Studio tries to create a functional family house that complemented the building architectural spirit. This house is also about a celebration of untreated and natural materials and finishes.
Overview
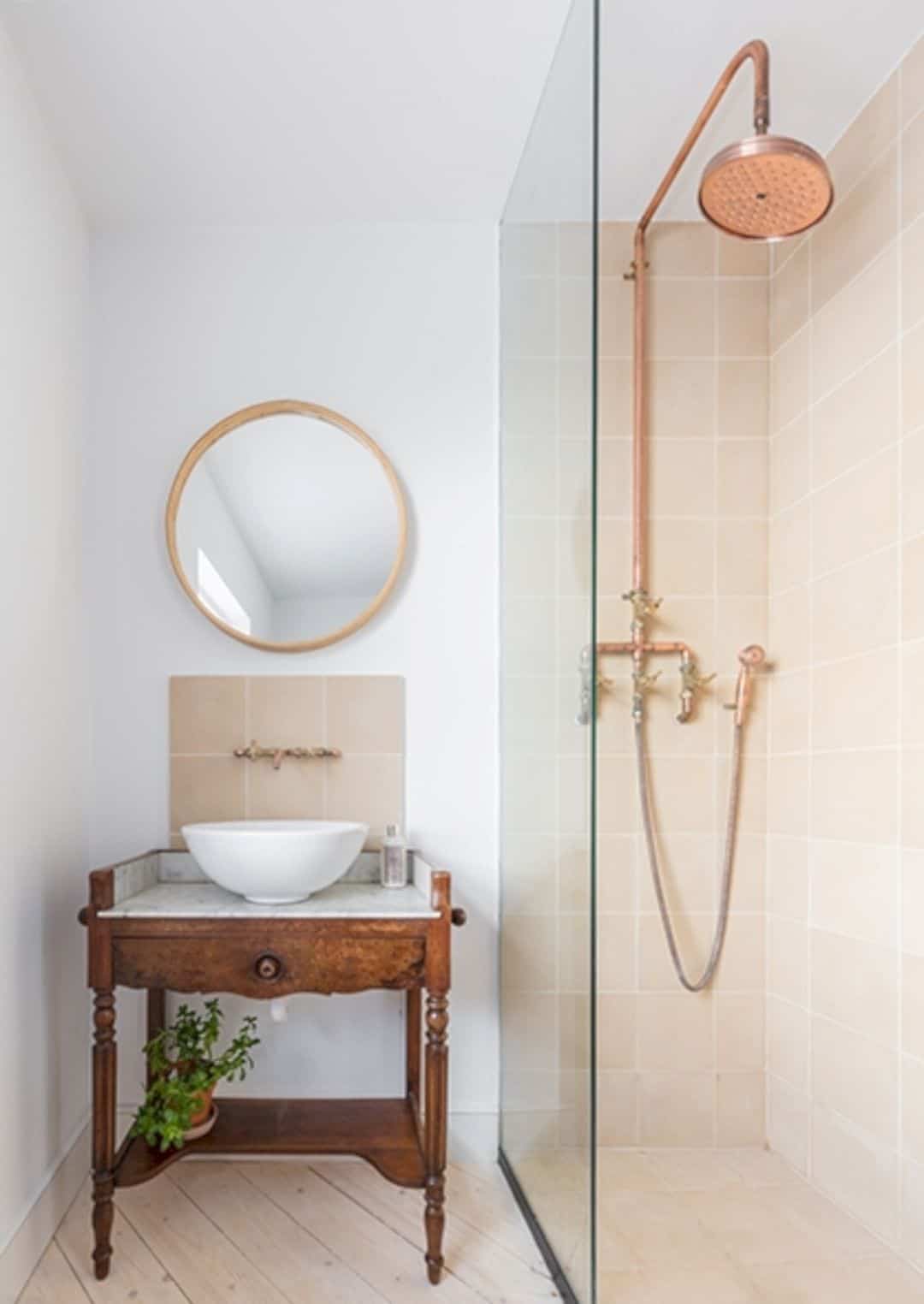


The late Victorian coach house remains untouched for thirty years. It still has a layout with echoes of being arranged for cart and house. This house still also has a first-floor fireplace for the coachman stable windows on the ground floor.
Design
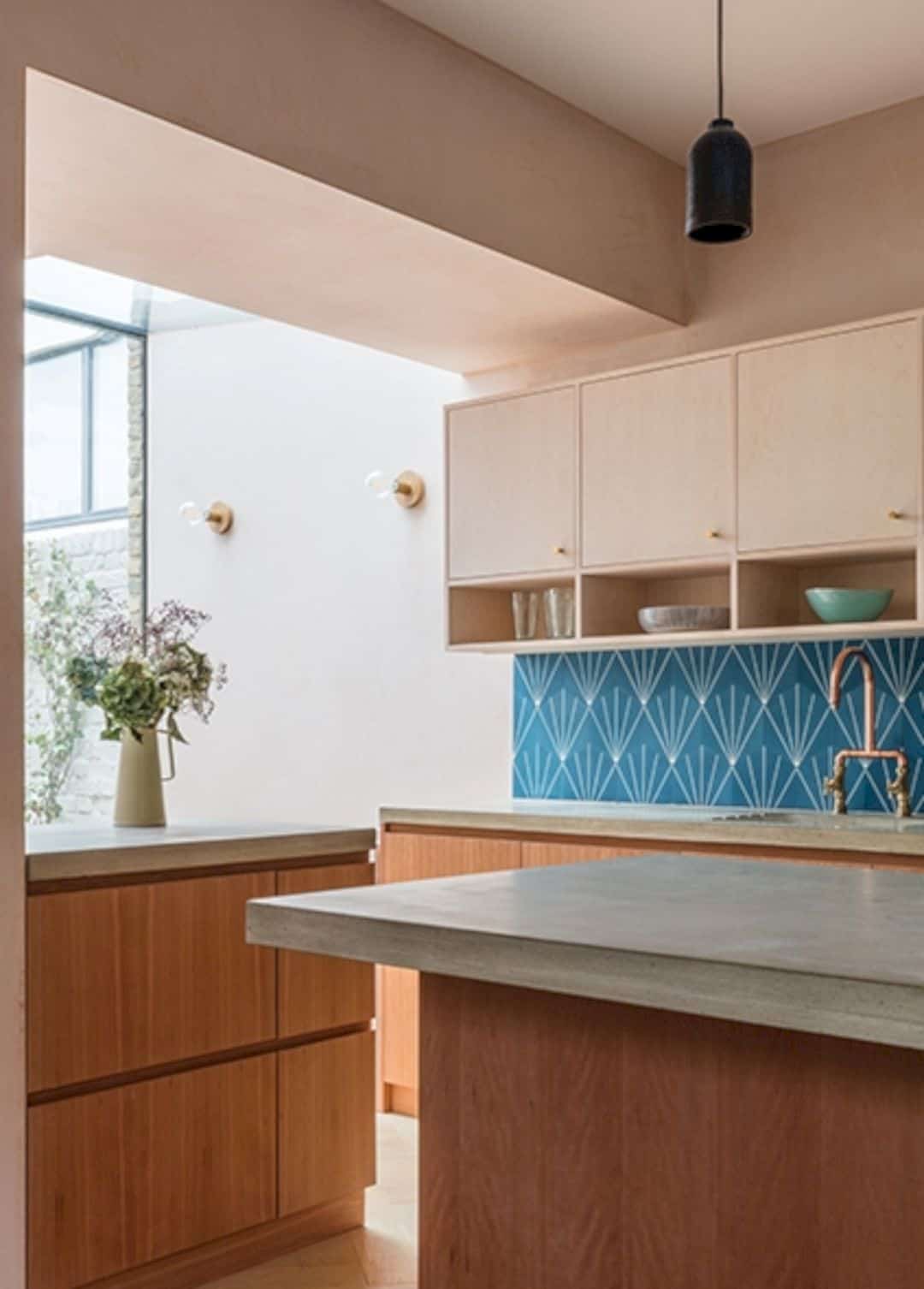
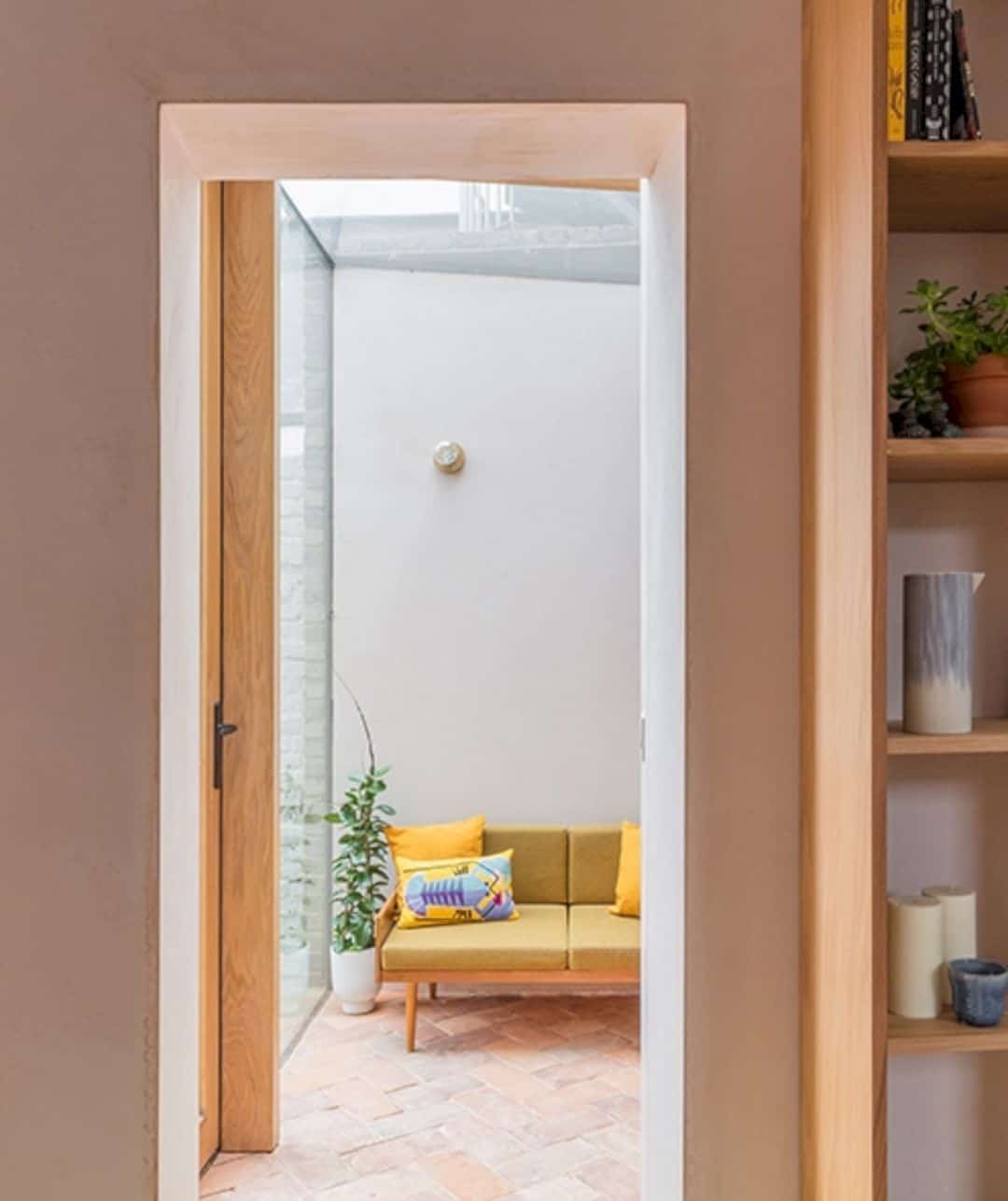

It is very important to combines the main living spaces of the house with the open plan ground floor to maximize the connection sense. This otherwise modestly sized house also has a small garden room extension, employed with a light-touch approach and a continuation of floor and walls.
Materials
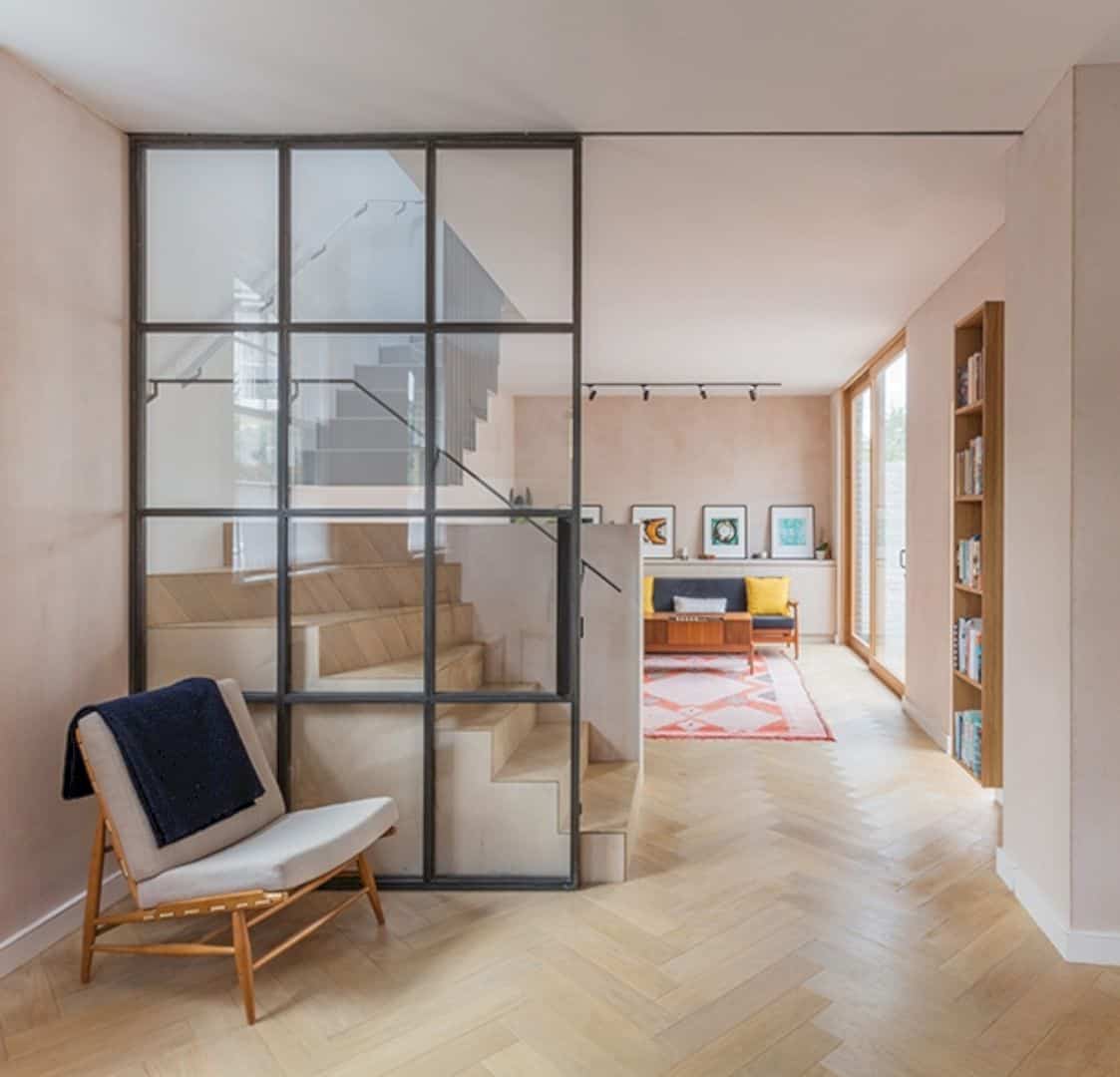
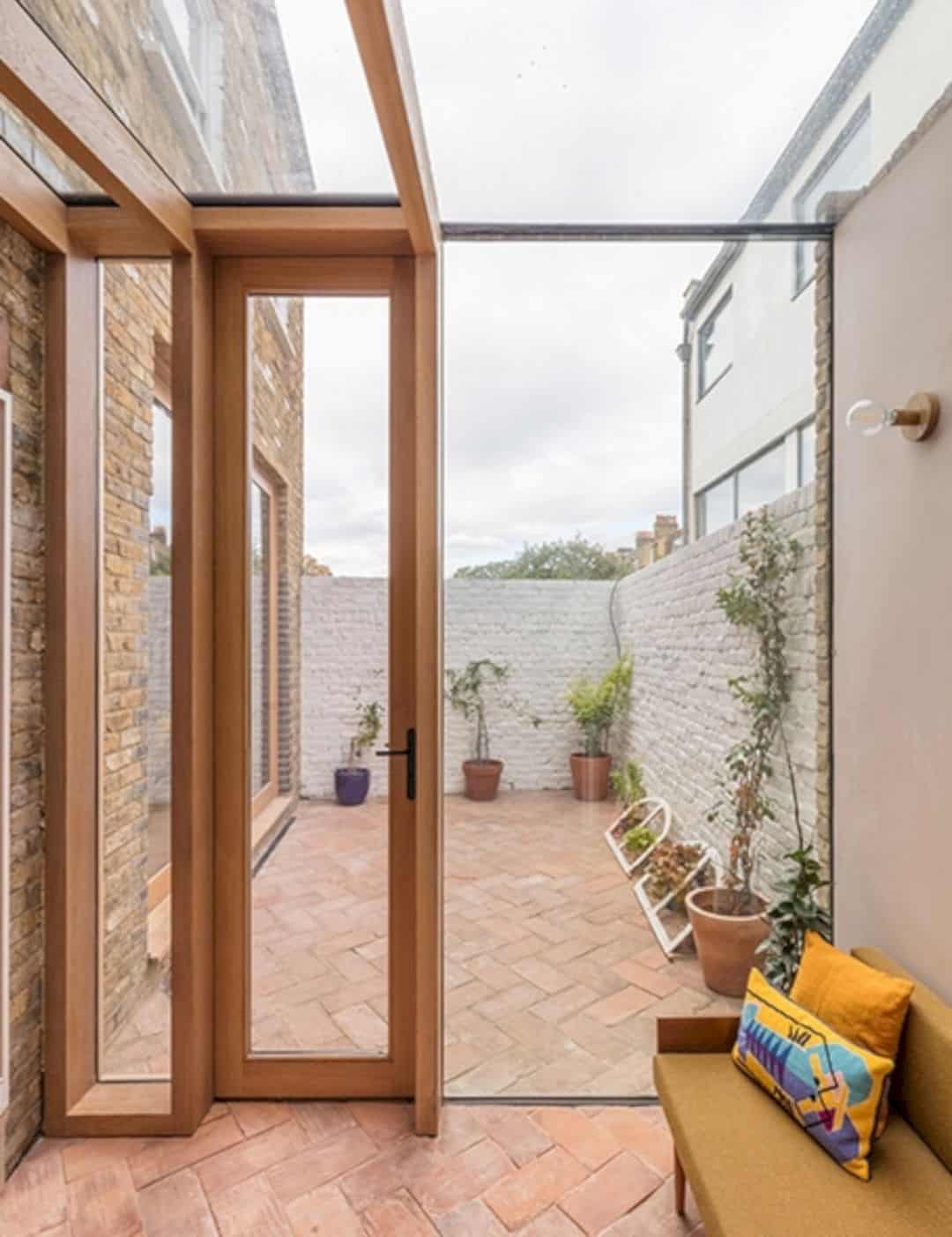

Oak is used to design the doors and floors. For the worktops, the architect uses eco-concrete using recycled aggregate. The steel Crittall doors are designed in natural black oxide and wax while gypsum is used with a clear beeswax sealer for the walls. Exposed birch plywood for the joinery, reclaimed terracotta for the paving and exposed copper pipework for bathroom and kitchen.
Love Walk
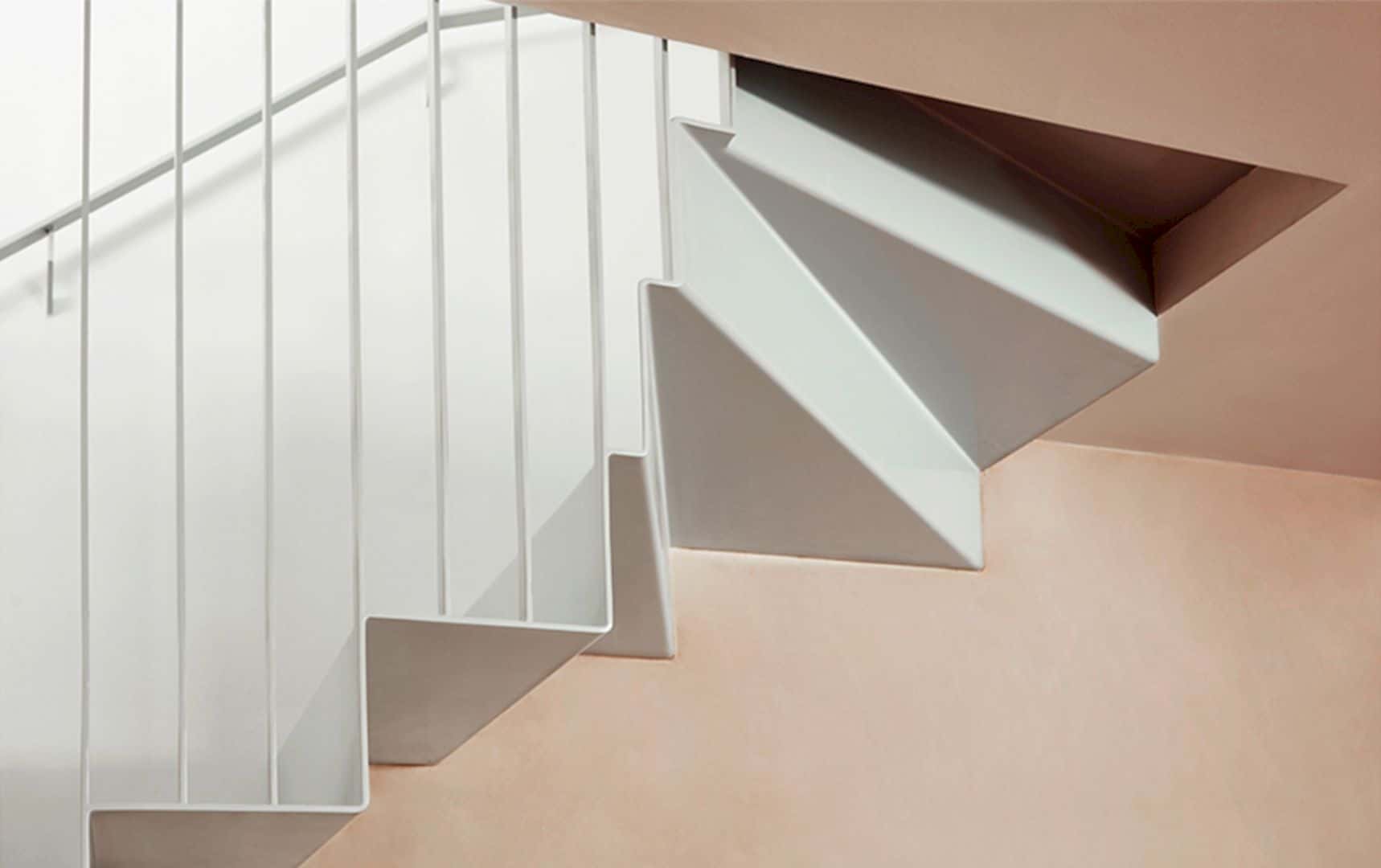

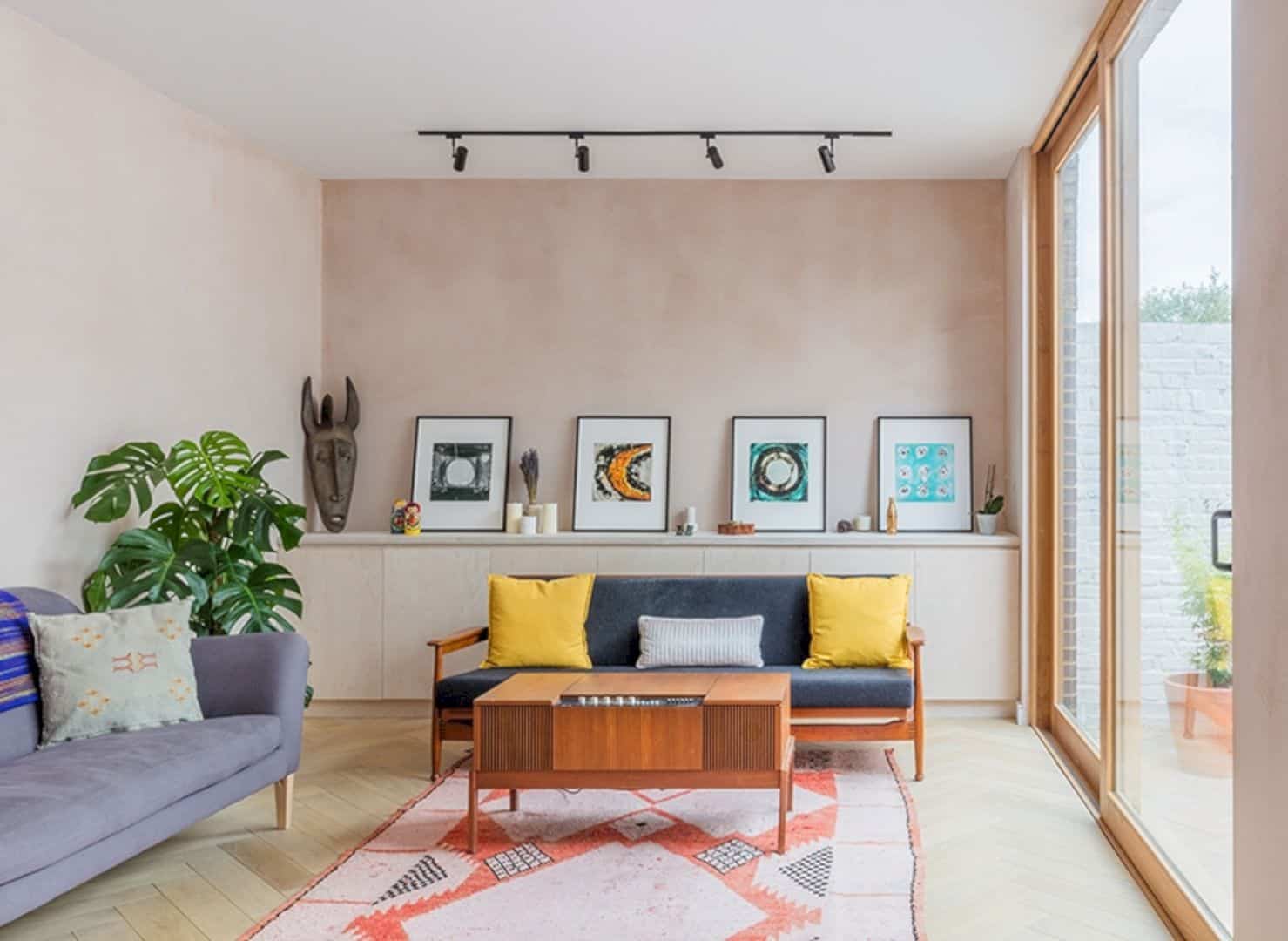
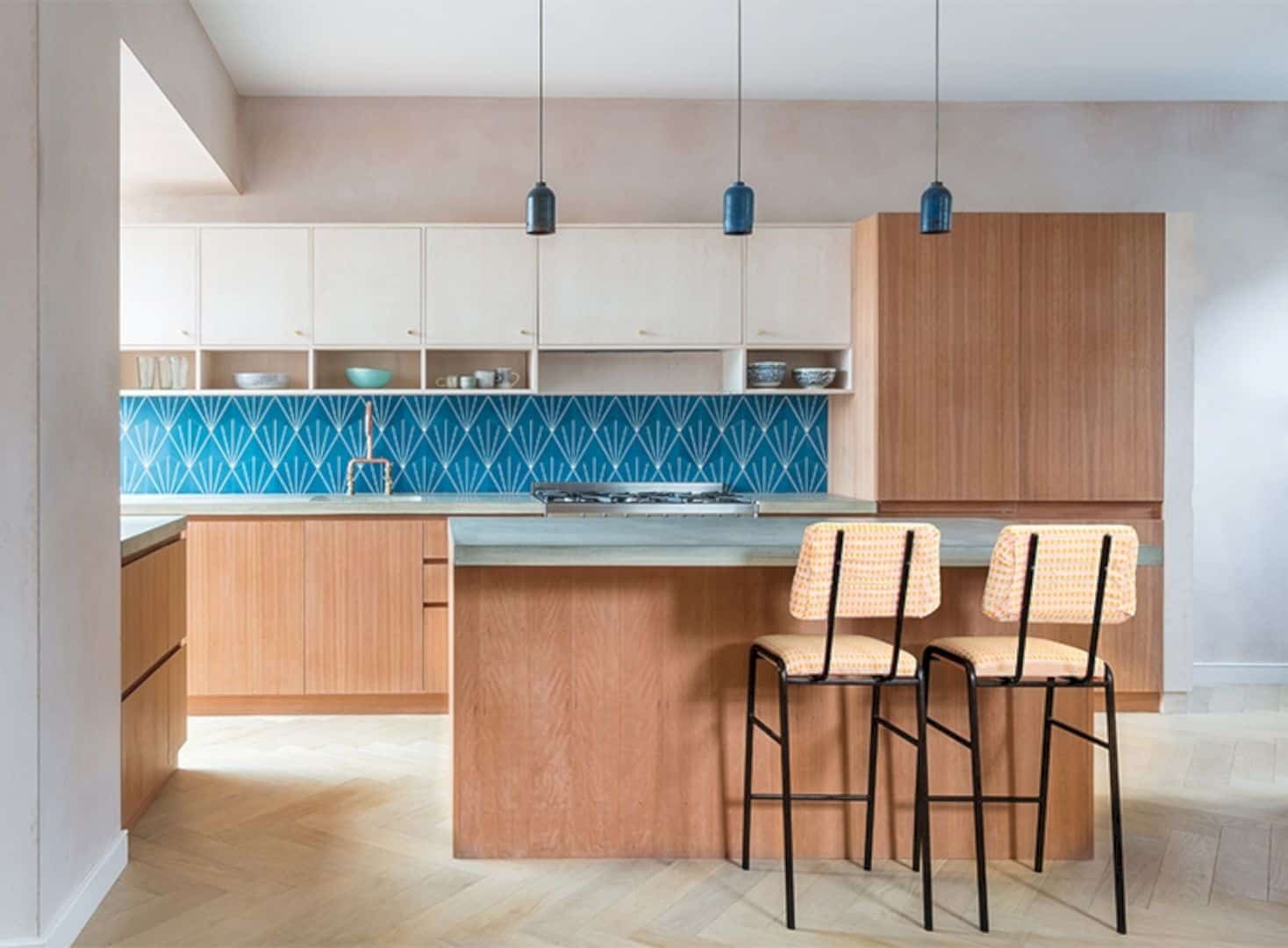


Discover more from Futurist Architecture
Subscribe to get the latest posts sent to your email.

