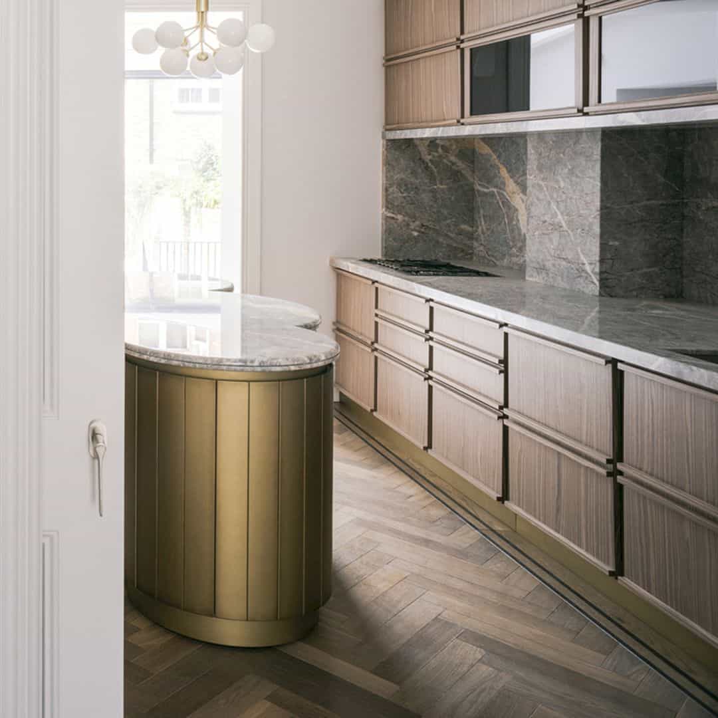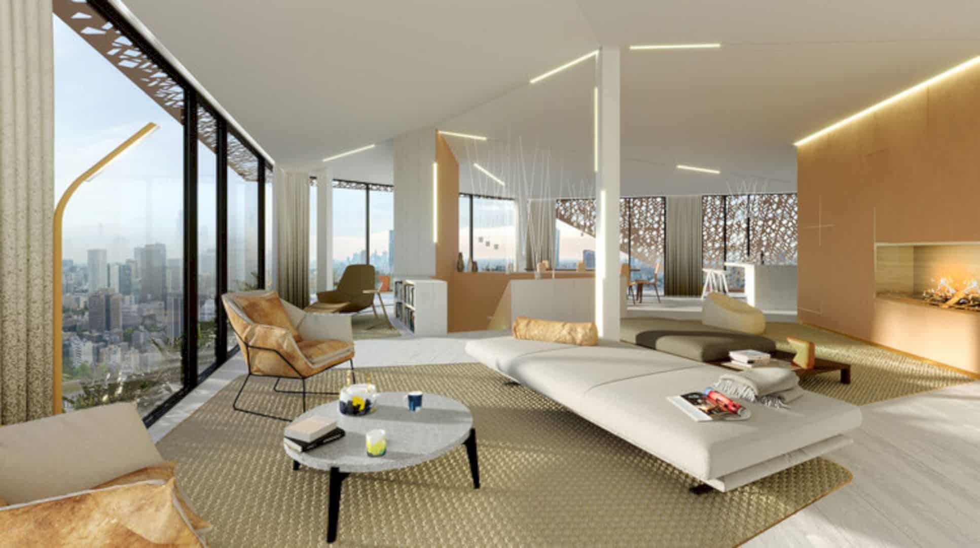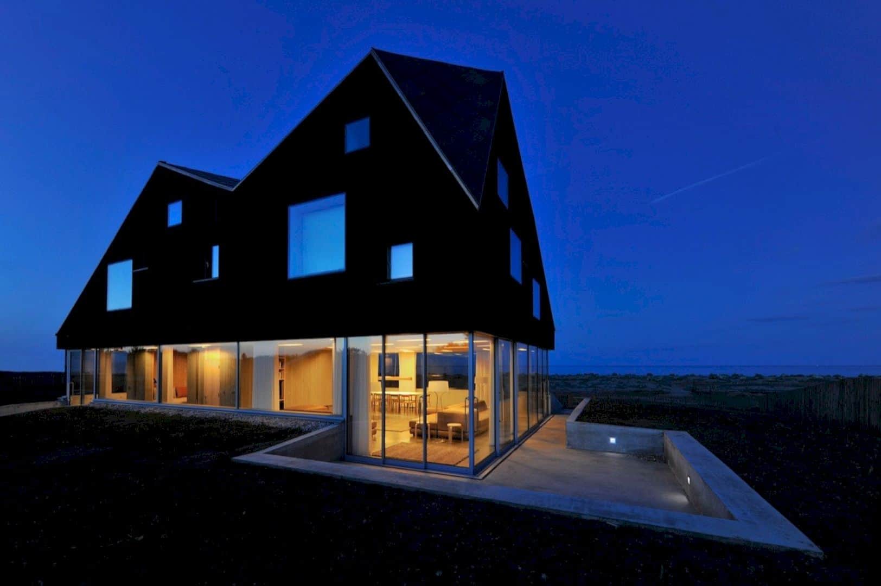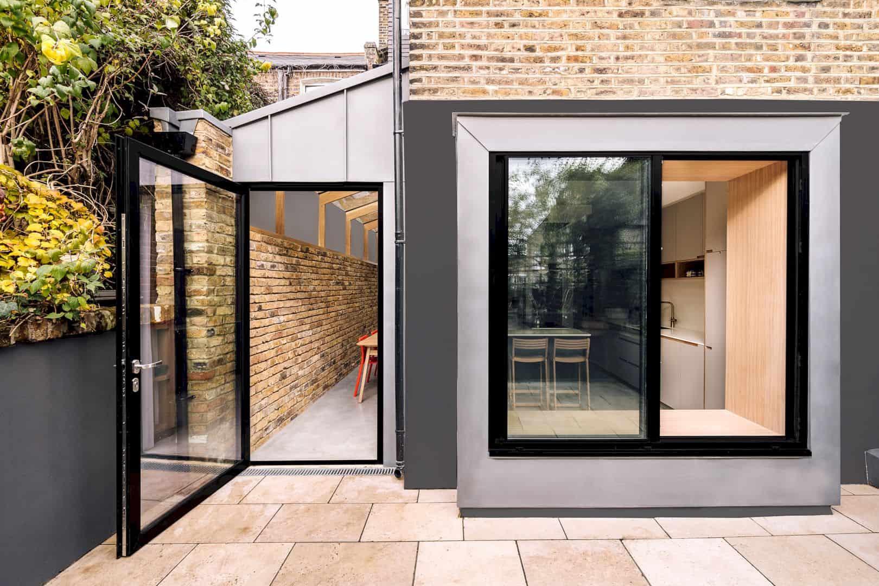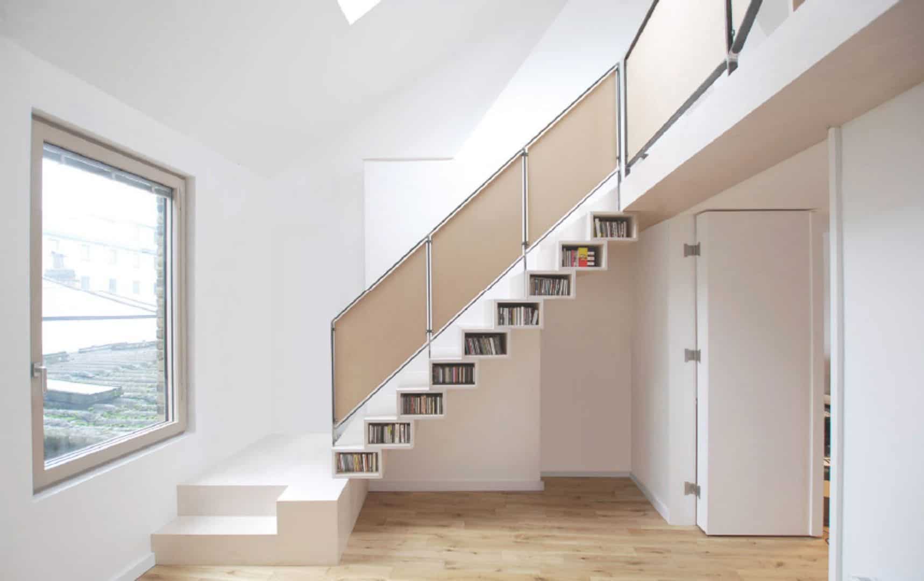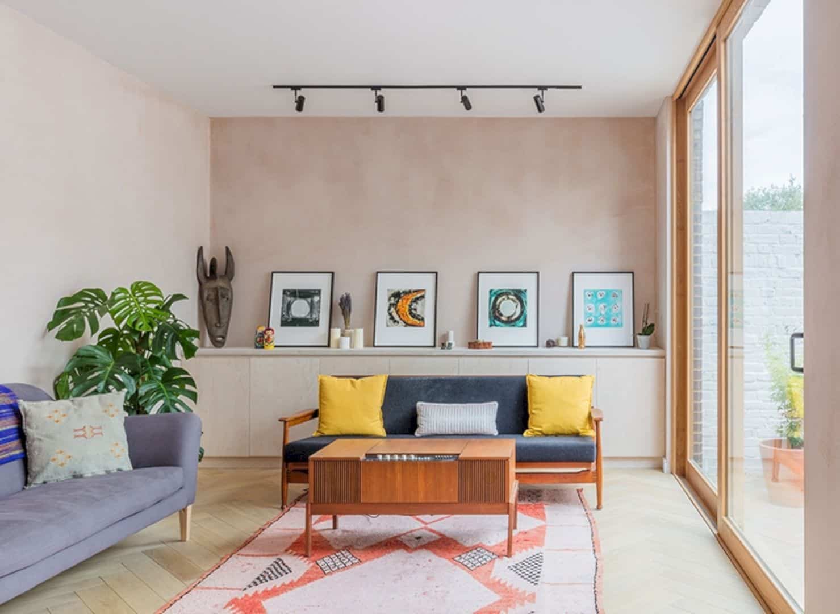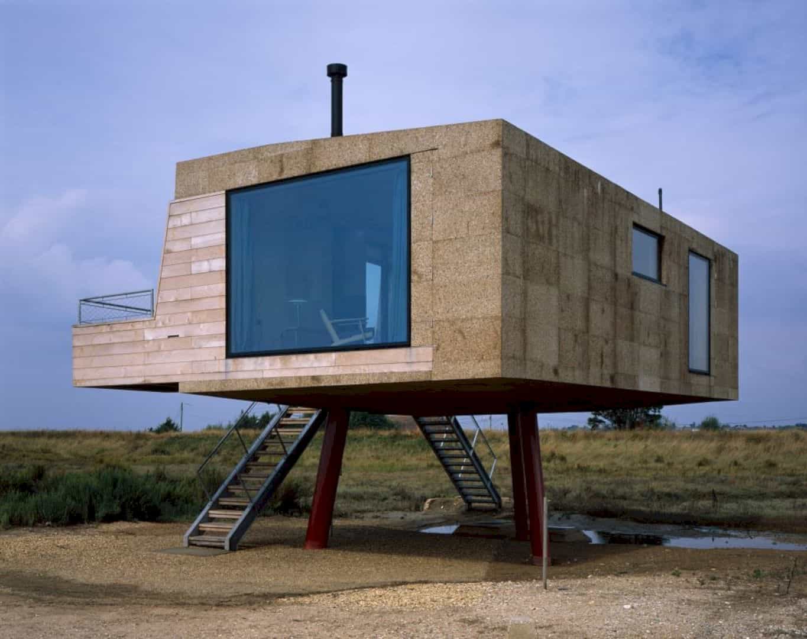London Terraced House: Renovation of A Terraced House with the Right Balance
It is a XIXth century grade II listed terraced home located in London, United Kingdom. London Terraced House will undergo extensive gut renovation by Studio Razavi Architecture, renovated as a 2020 renovation project. With 432 m² in size, furniture and some original features are combined to create the right balance.
