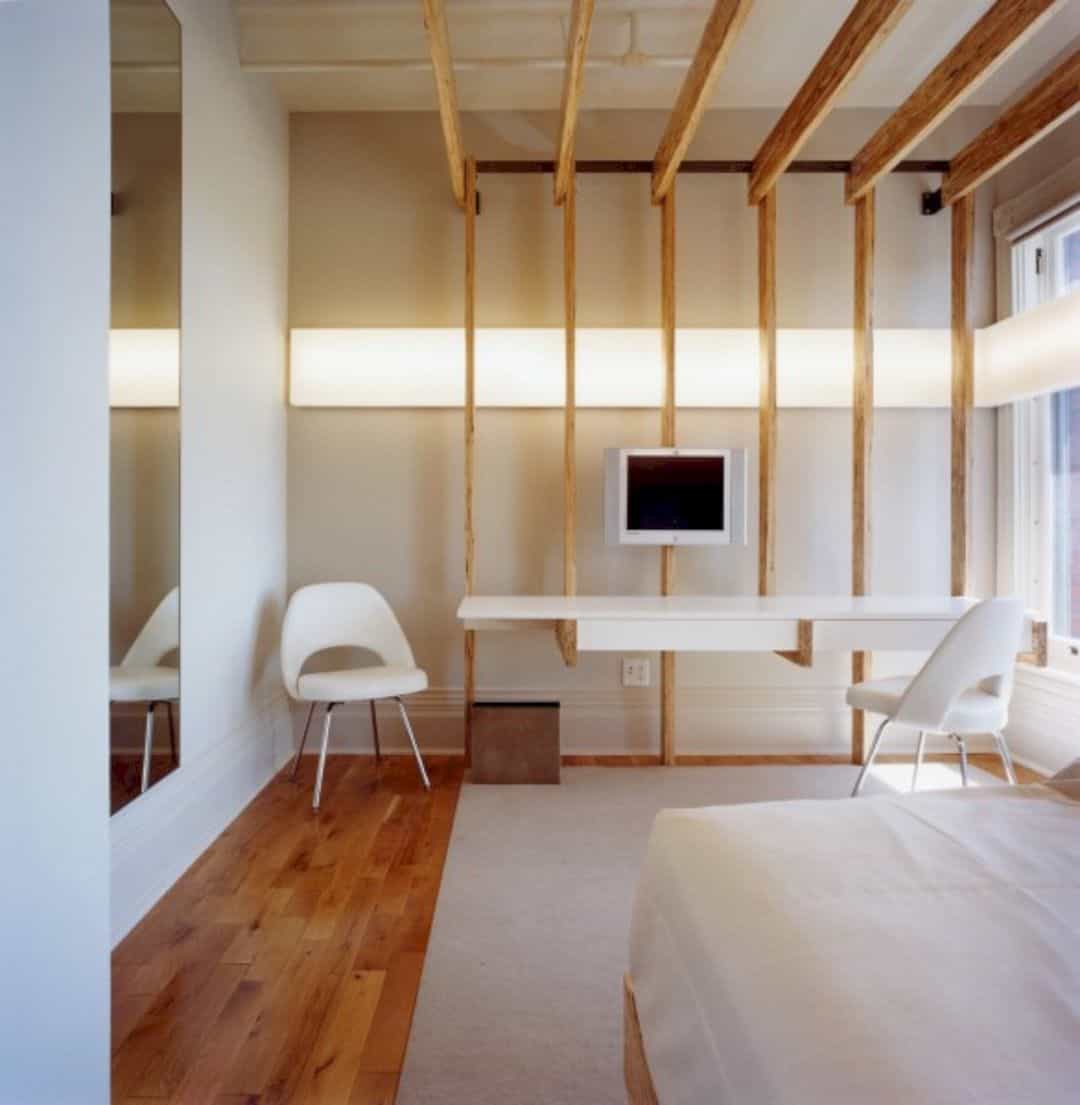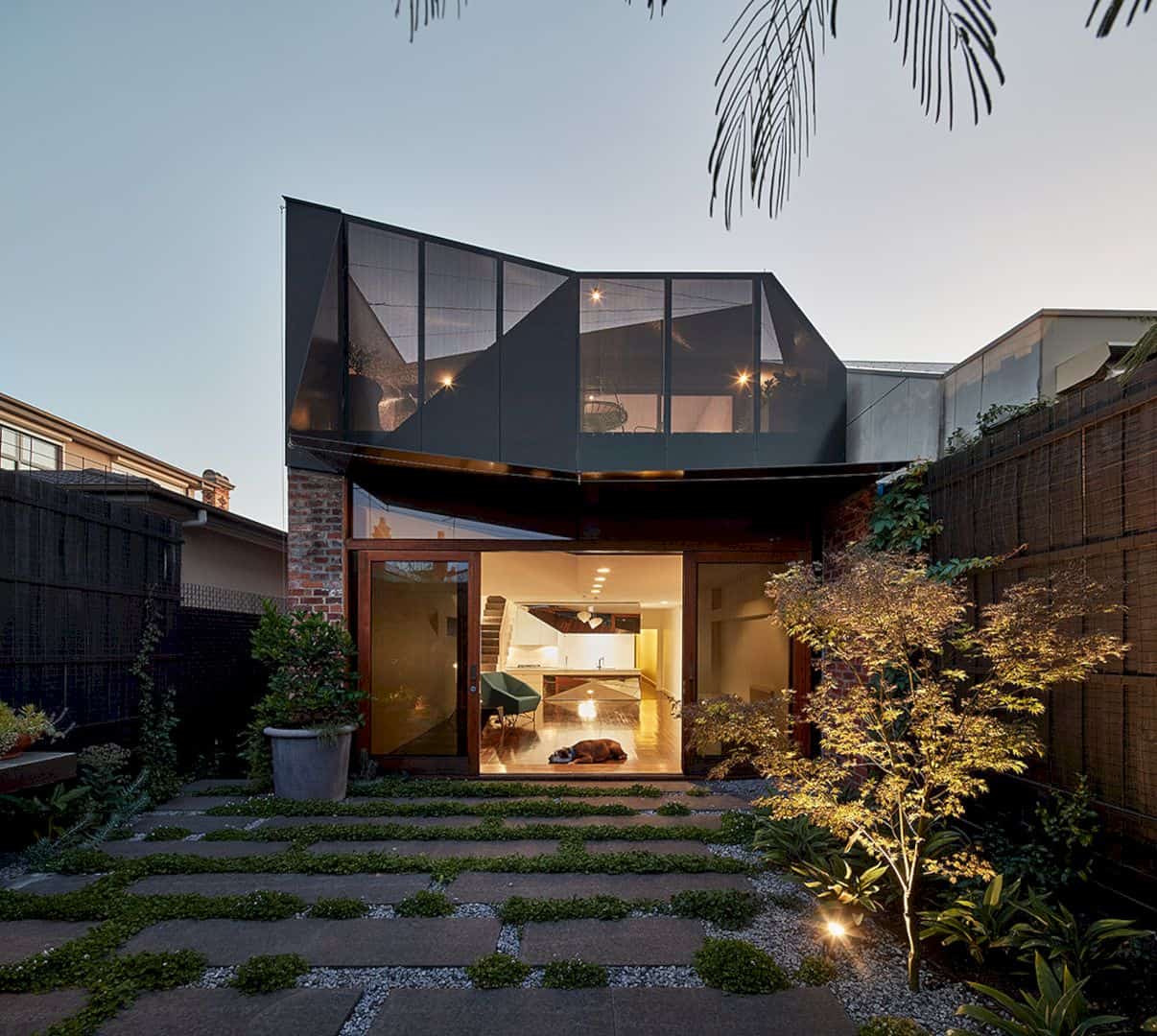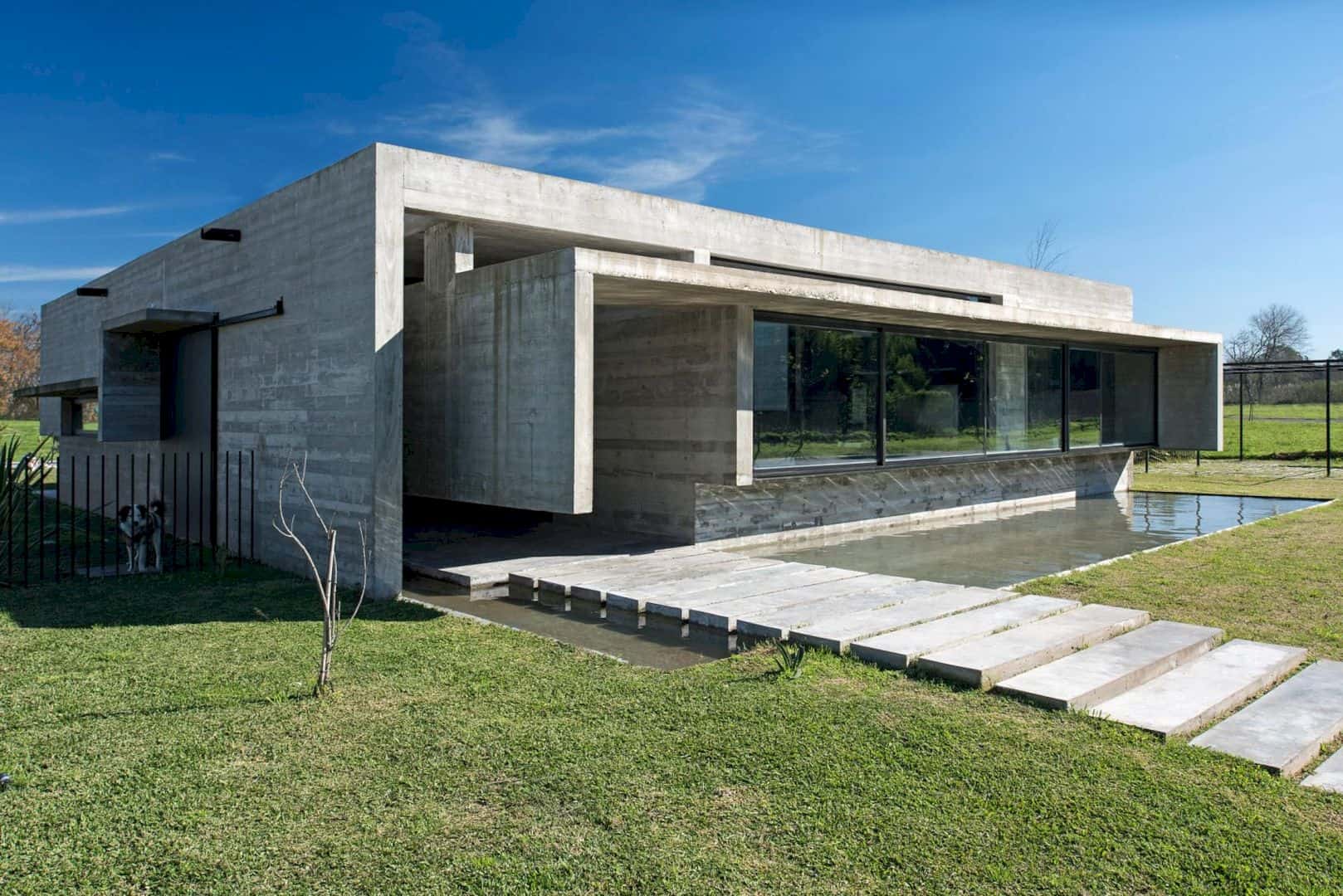The building of Casa Morgana is like an abstract volumetric study for a potential building surrounded by neighboring homes dating from the late nineteenth century. It is a three-storey building designed by J. Mayer H. Architects and Architekten mbB. Completed in 2019, this building consists of some differently sized cubes placed at staggered levels on top of one another and connected by a central stairway.
Design
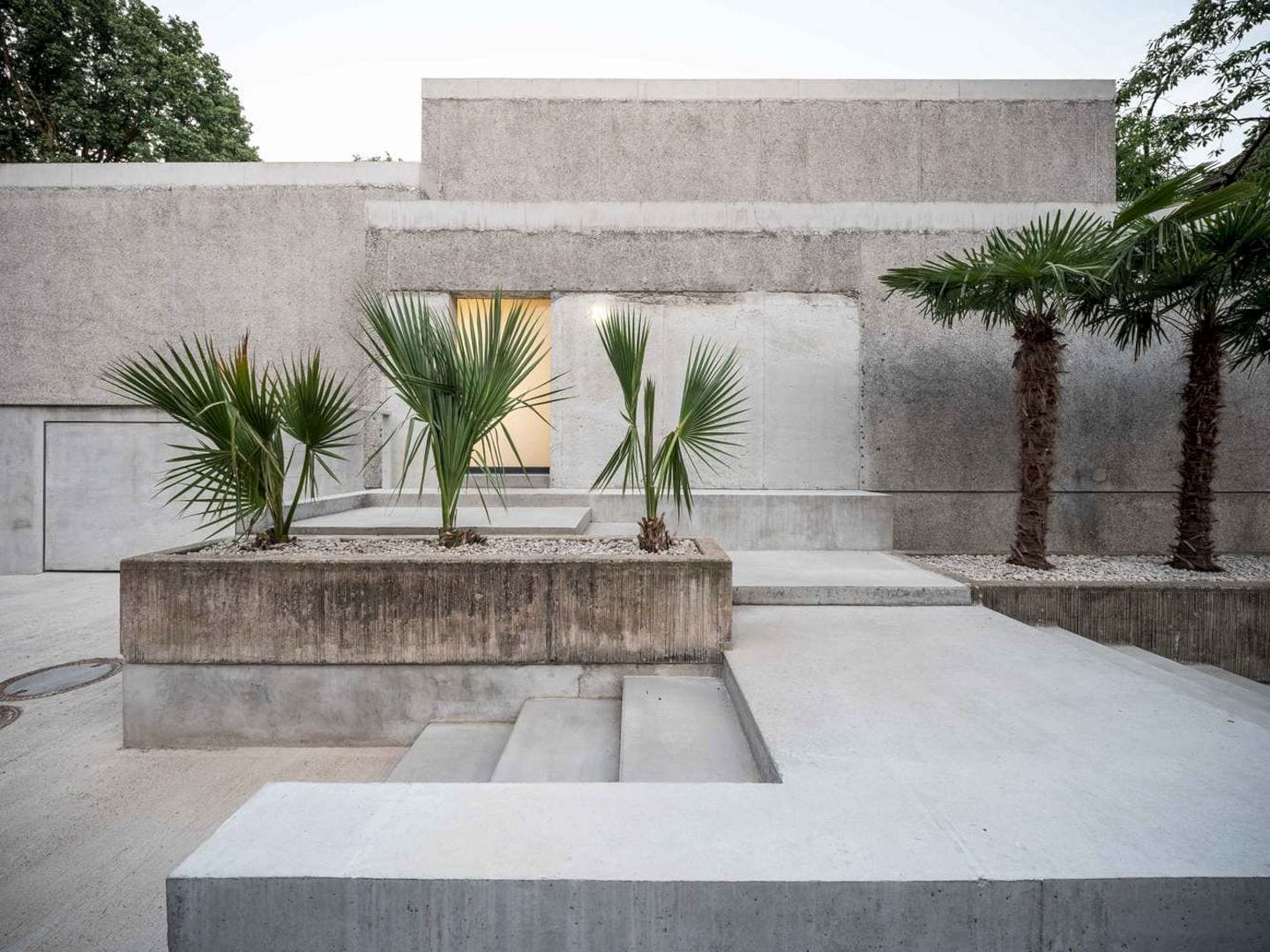
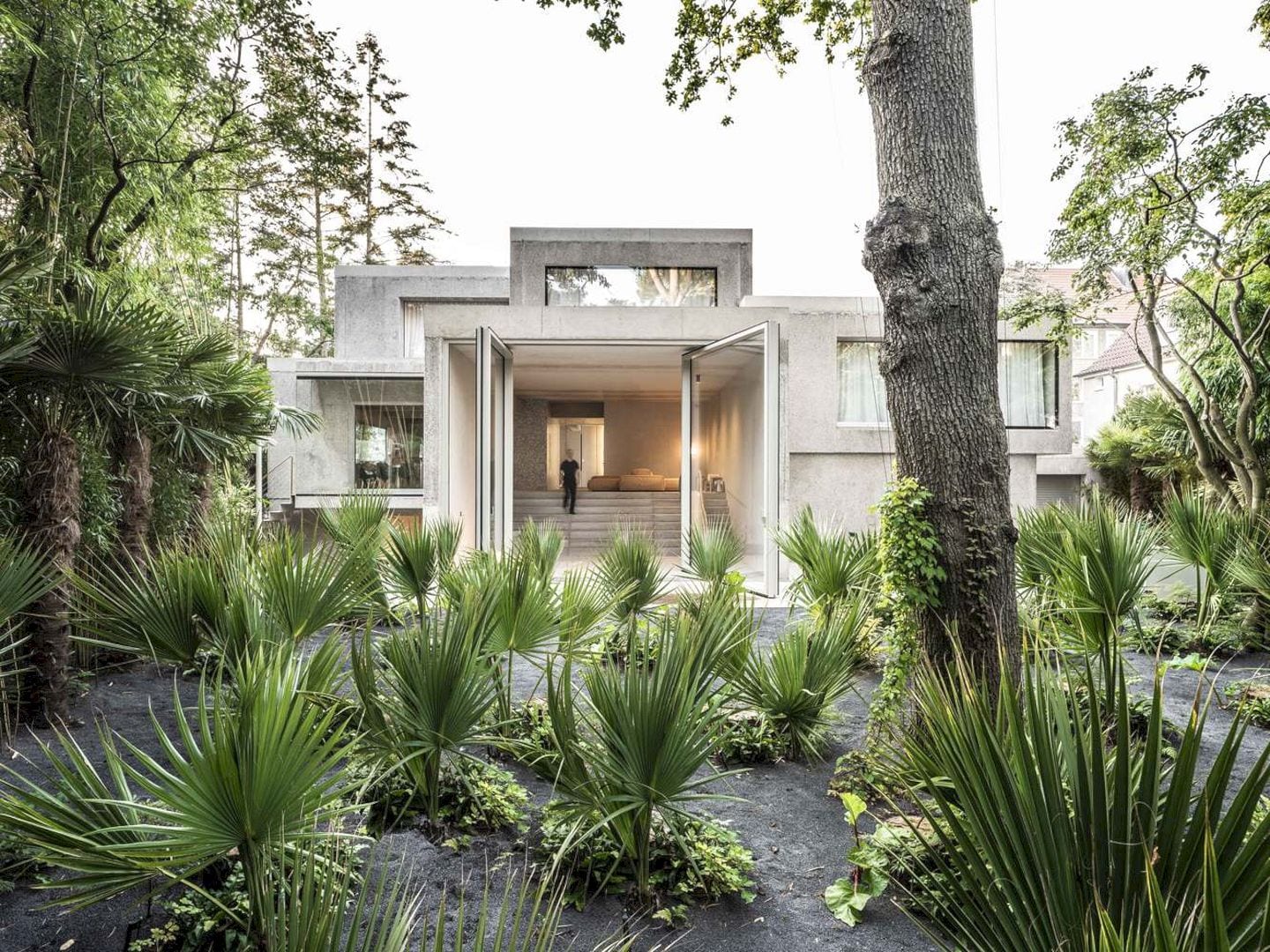
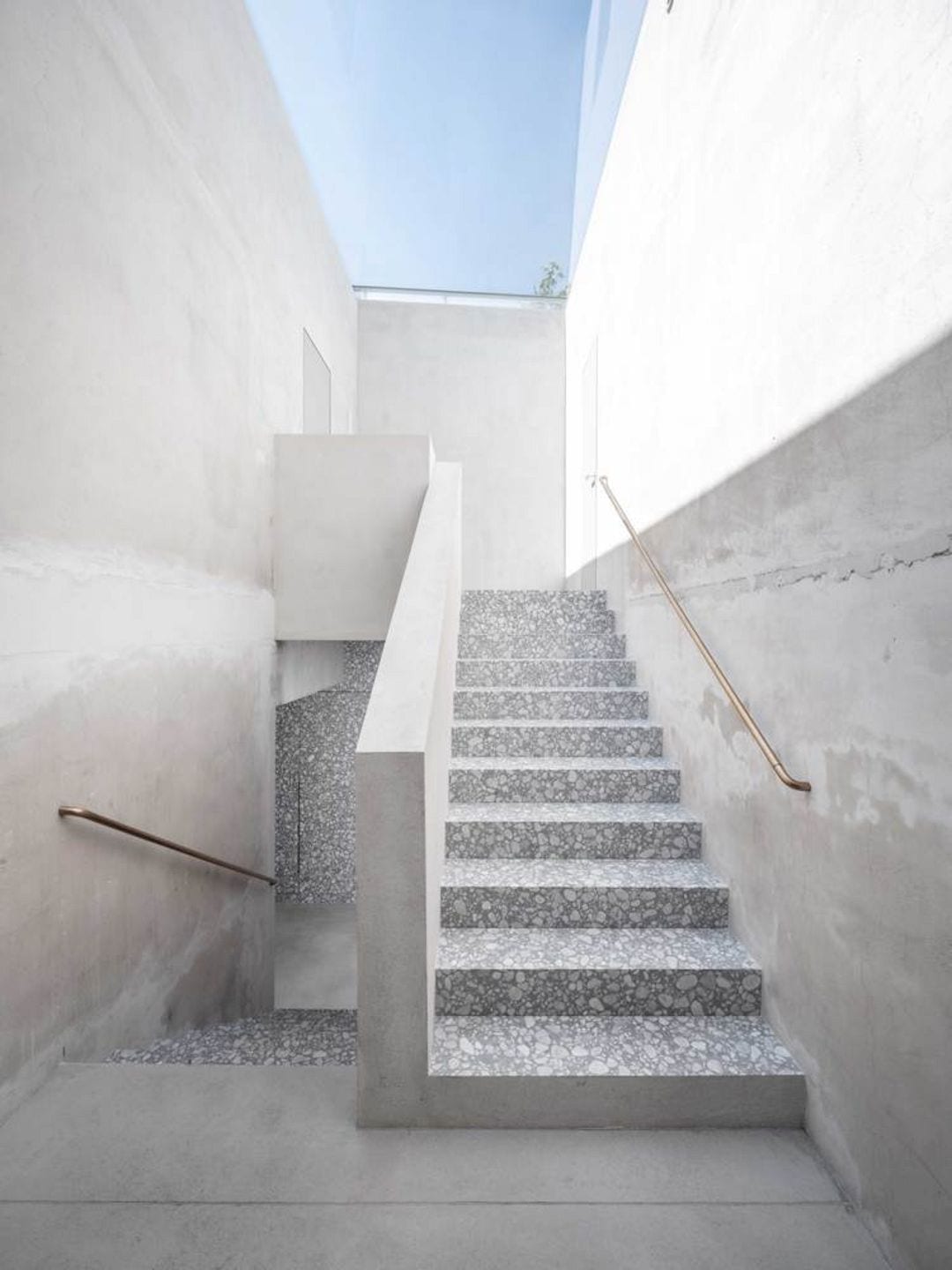
The surrounding nature of this building simulates a subtropical oasis, locating the residential sculpture between atmospheric displacement and optical disturbance. The existing building from 1972 in this project and also its annexes from 1991 are reduced and transformed into their shells then designed with targeted interventions.
Structure
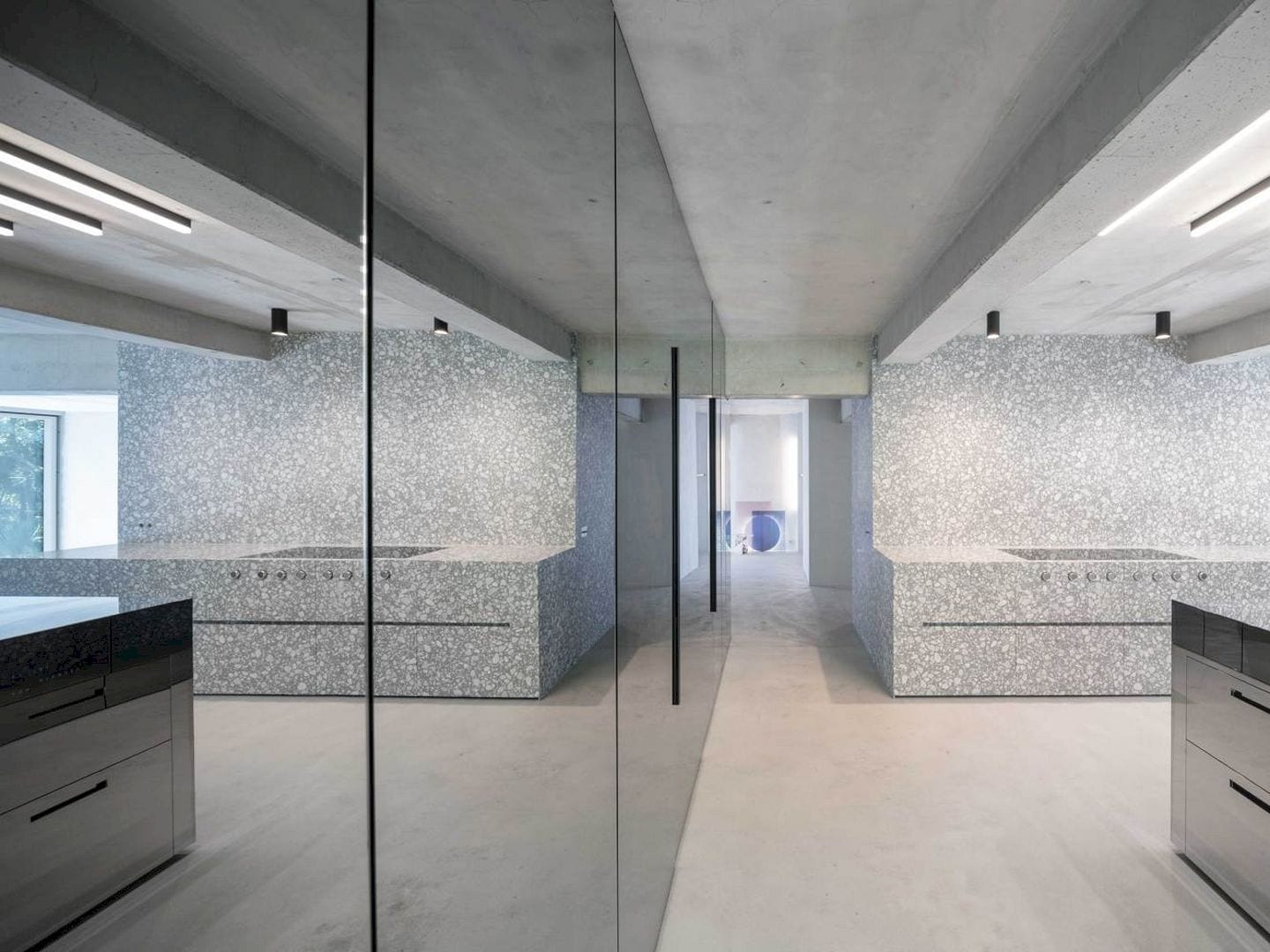
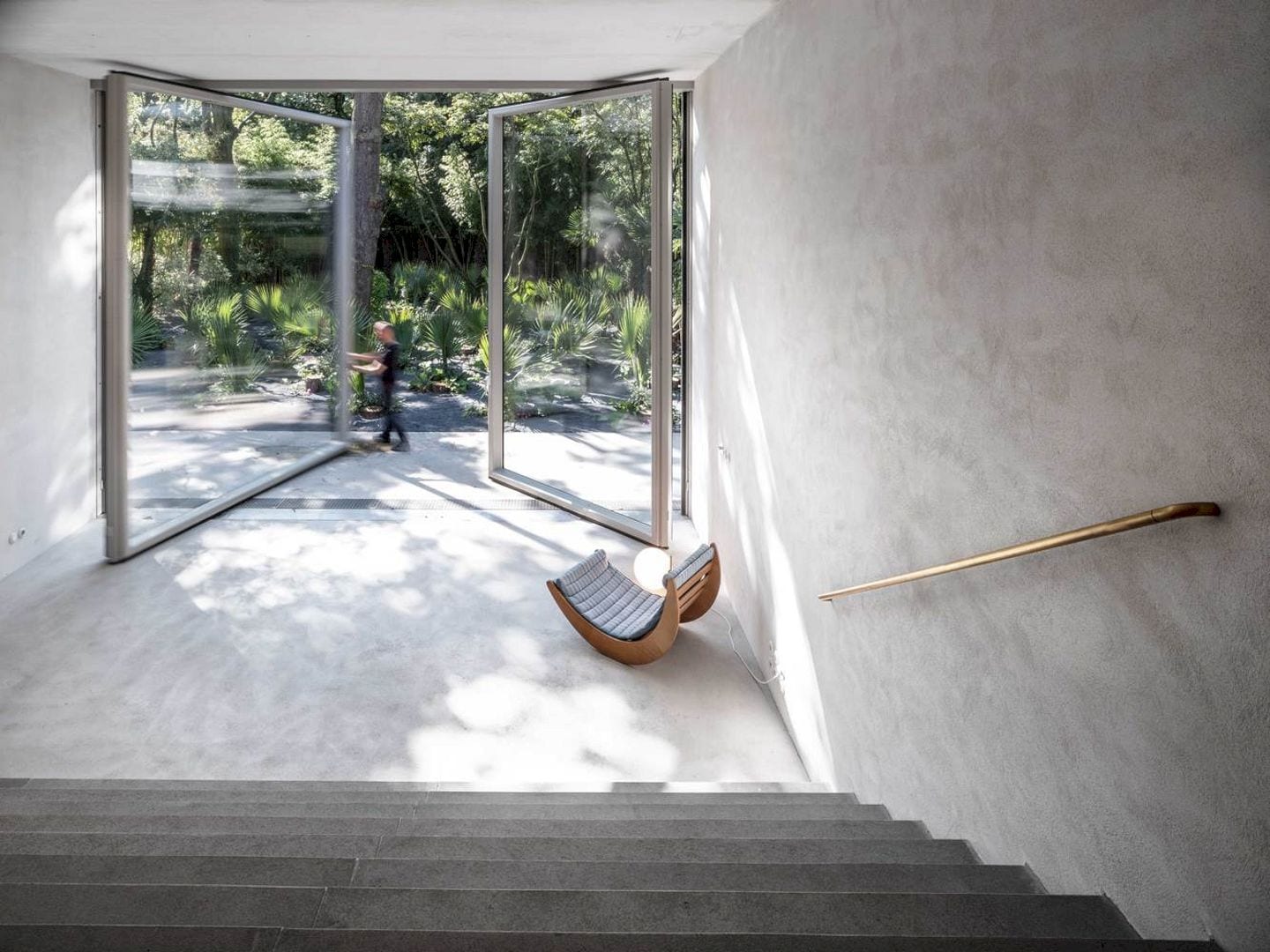
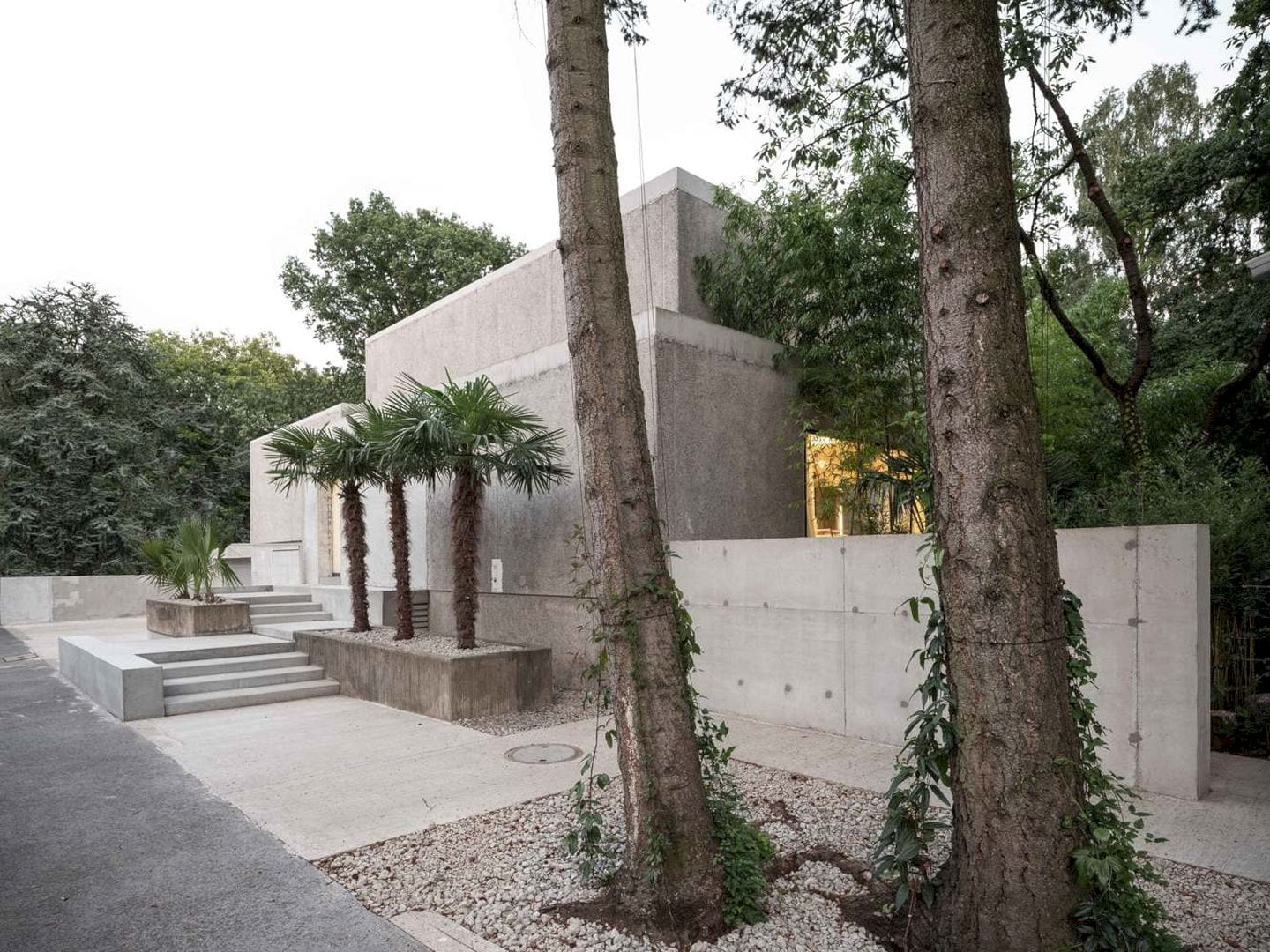
The building’s cubature for this project is focused on the architectural additions of exposed concrete, including the partial removal of walls and ceilings. Different room heights and staggered floors are combined to create manifold sequences of rooms and vertical links.
Between the individual areas, there are separate elements that formed as Poche rooms with some different functions. The building’s mirrored walls reflect the exposed concrete while the terrazzo installations expose the inner structure of the material and appear like cuts through the concrete walls.
There are also roughly improved already existing concrete walls that create a hybrid of projection and reduction. The entire living area of the building is opened by large glass pivoting doors into the oasis of bamboo, palms, tree trunks, and mushrooms designed by the artist Tita Giese.
Casa Morgana Gallery
Photographers: David Franck, J.MAYER.H
Discover more from Futurist Architecture
Subscribe to get the latest posts sent to your email.

